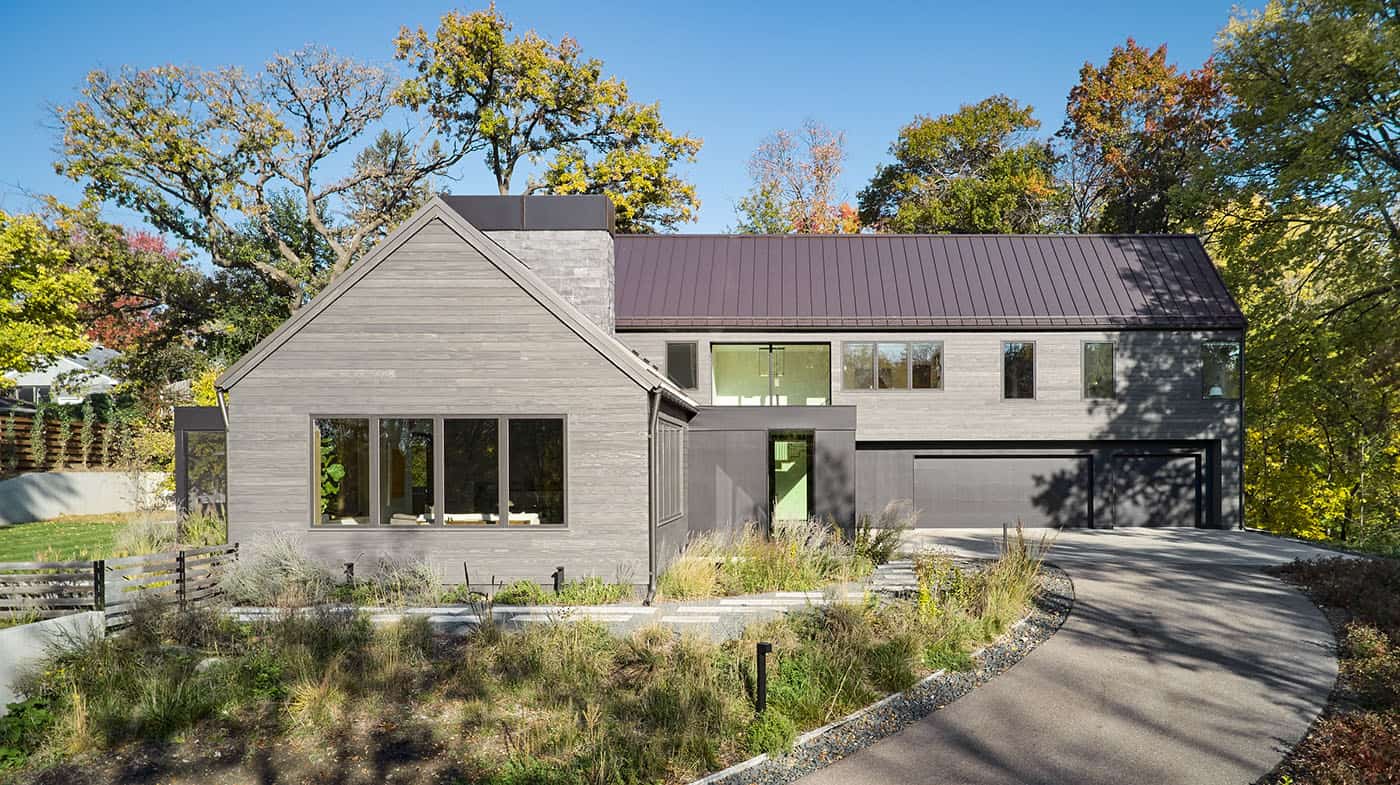
This gorgeous modern home designed by Everson Architect and Tara Cain Design, is nestled on a hilltop in Highlands, a peaceful, family-friendly neighborhood in Edina, Minnesota. This new house was designed for a growing family with a modern aesthetic looking for a secluded lot in the suburbs. The house was inspired by coastal and Scandinavian architecture, that uses traditional forms but with modern details.
The house sits on top of a steep hill adjacent to a wooded park and is surrounded by mature trees. Entertaining and indoor-outdoor living were priorities for the homeowners. An elongated screened porch straddles the great room and abuts an expansive yard and patio. Large pocket doors open the house up to the screened porch when weather permits, blurring the line between indoors and outdoors.
DESIGN DETAILS: ARCHITECTURE Everson Architect BUILDER Hoxie Homes LANDSCAPE ARCHITECTURE Pebl INTERIOR DESIGNER Tara Cain Design
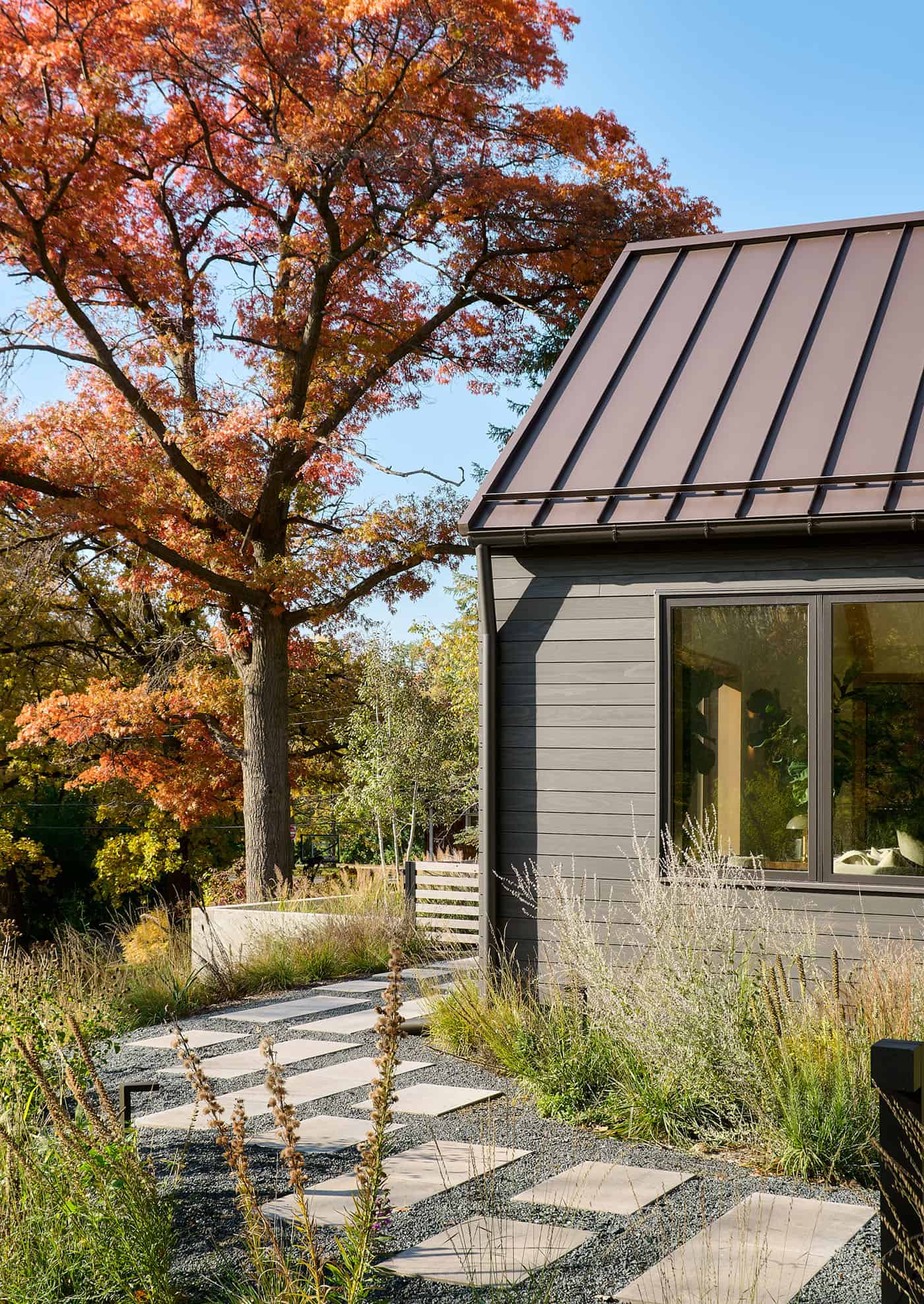
Features of the house include a vaulted great room, custom solid white oak cabinetry, a see-through fireplace in the dining/living rooms, and numerous floor-to-ceiling windows and doors.
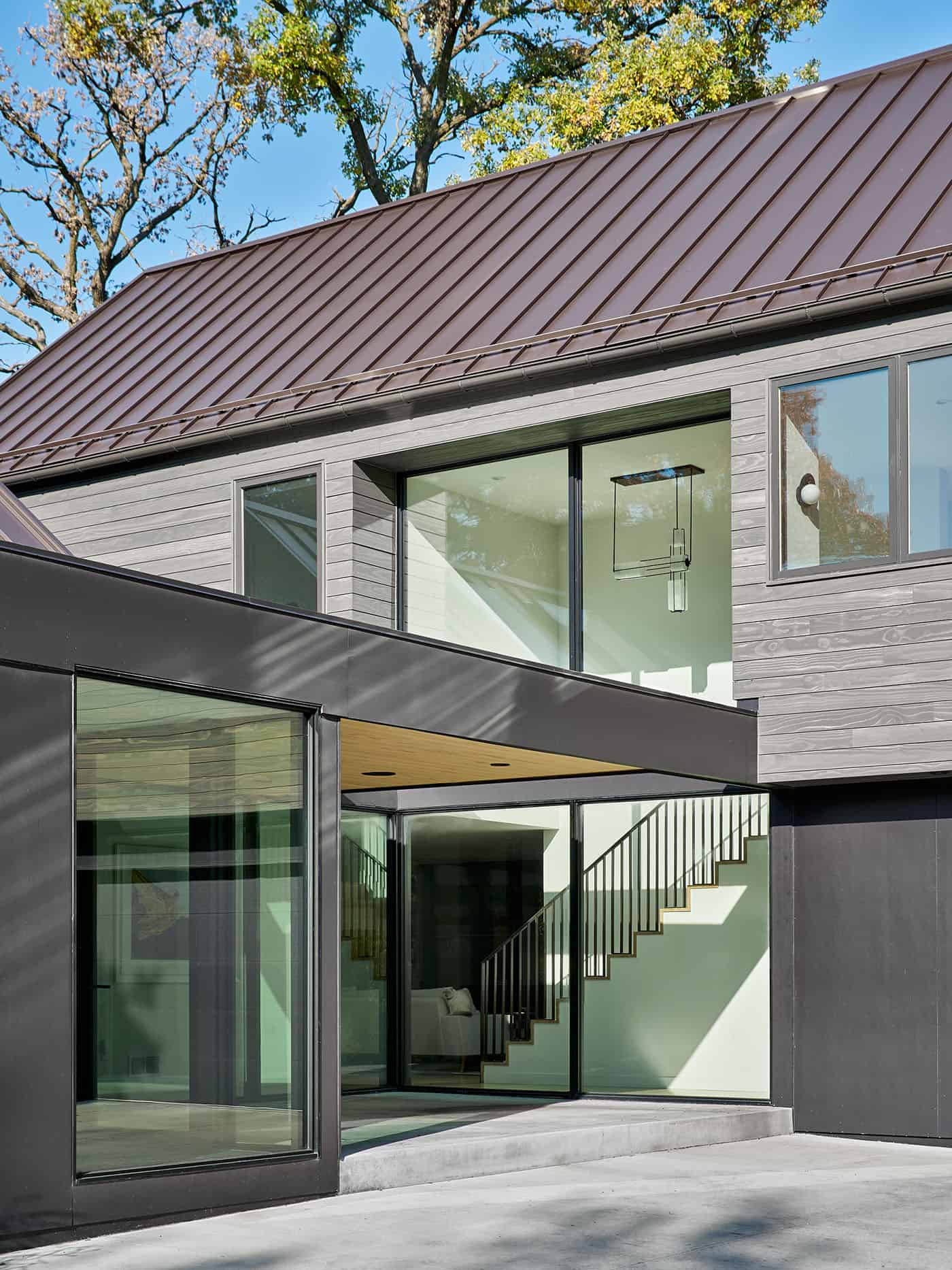
What We Love: This beautiful modern home was designed to maximize its site, taking advantage of indoor/outdoor living for entertaining family and friends. We love the dual-sided fireplace separating the living and dining areas, providing an attractive focal point along with warmth and ambiance, especially during the colder months. The abundance of windows and skylights helps to blur the lines between indoors and out while also flooding the interiors with natural light and connecting the home to its surroundings.
Tell Us: What are your overall thoughts on the design of this dwelling? Let us know in the Comments below, we enjoy reading your feedback!
Note: Be sure to check out a couple of other fascinating home tours that we have showcased here on One Kindesign in the state of Minnesota: See this stunningly beautiful lakeside summer escape on Upper Gull Lake and Dream Home Tour: An absolutely stunning urban farmhouse in Minnesota.

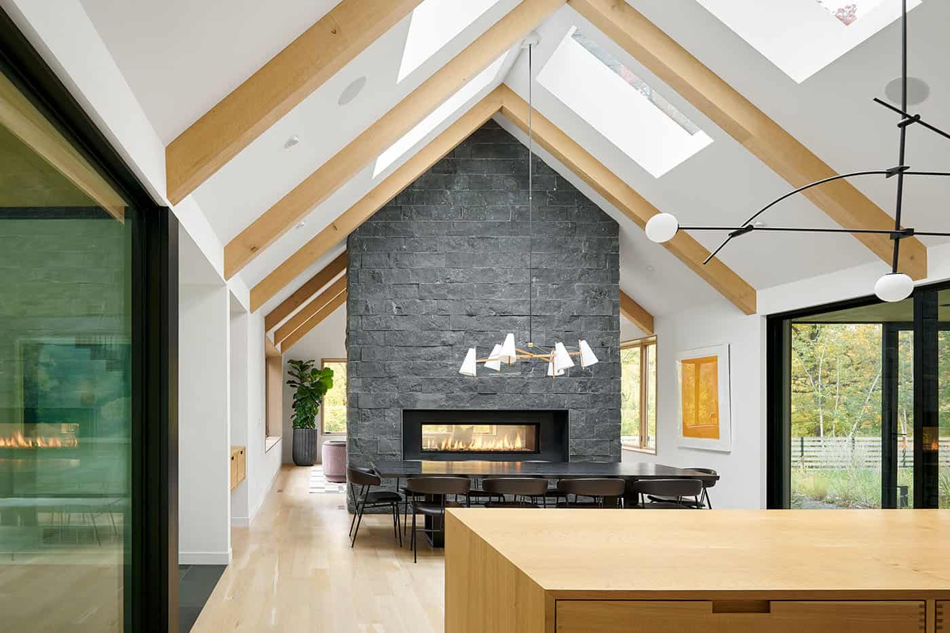
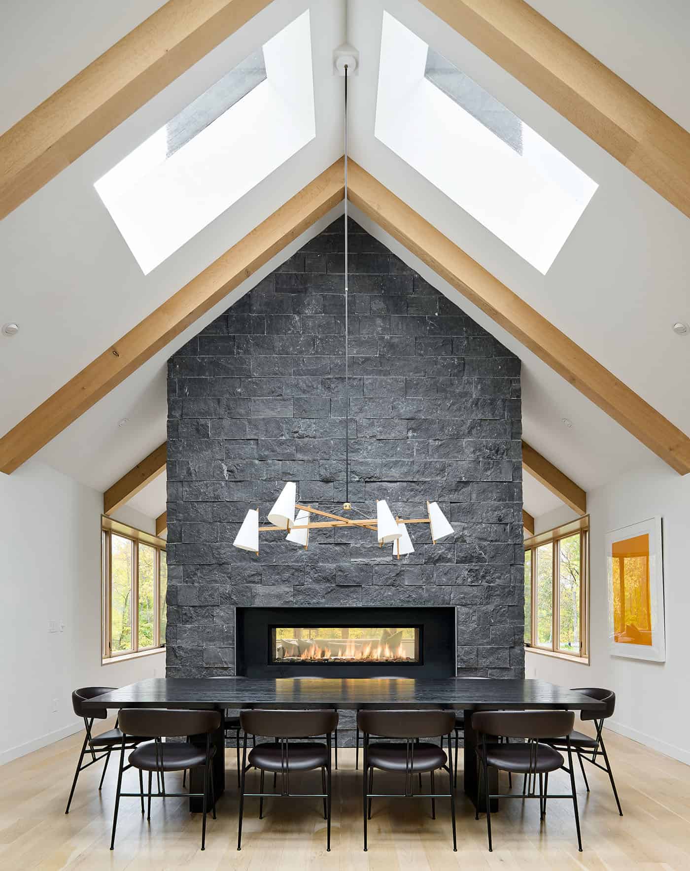
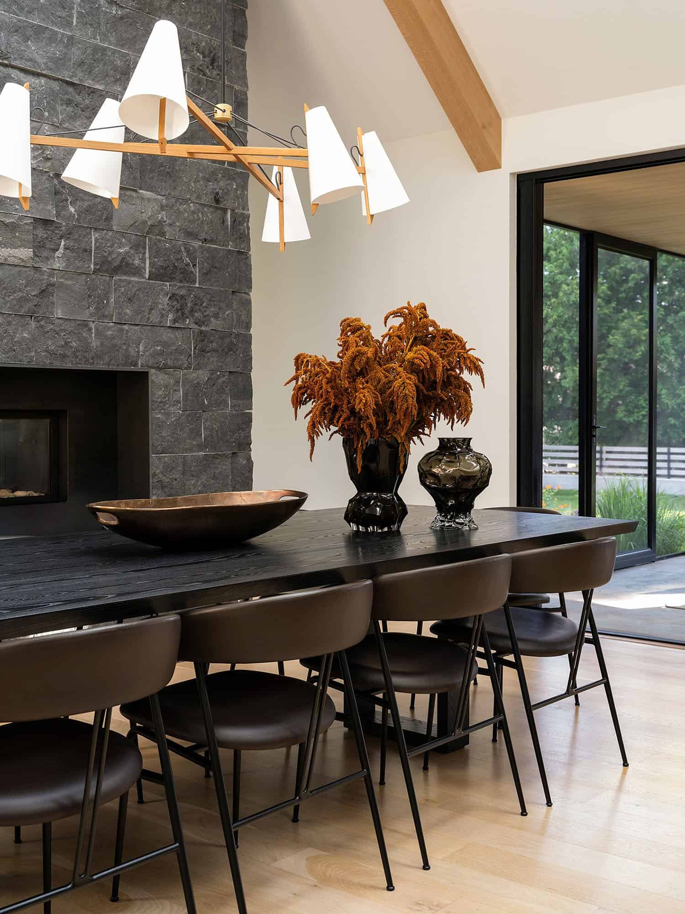
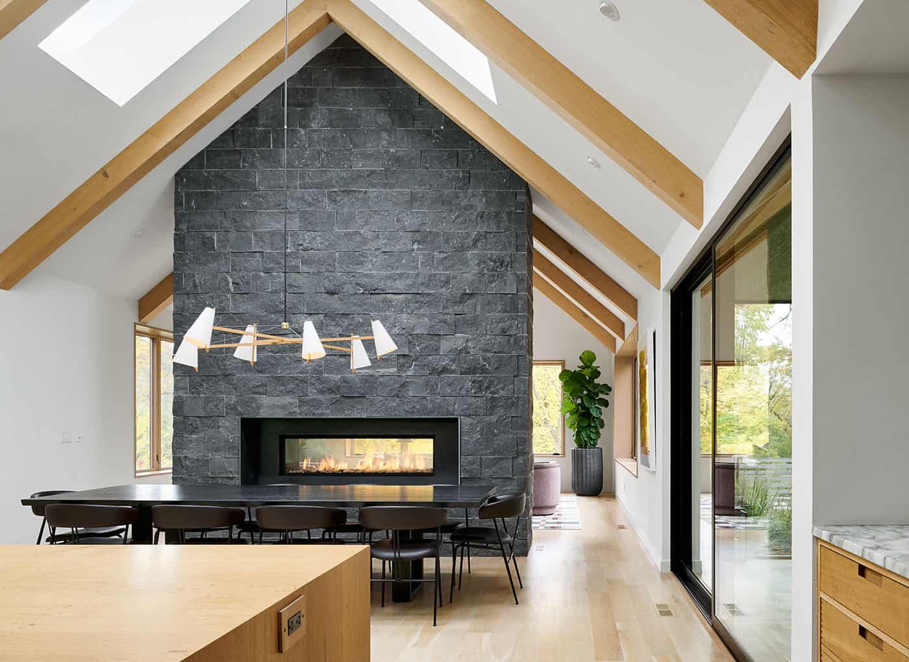
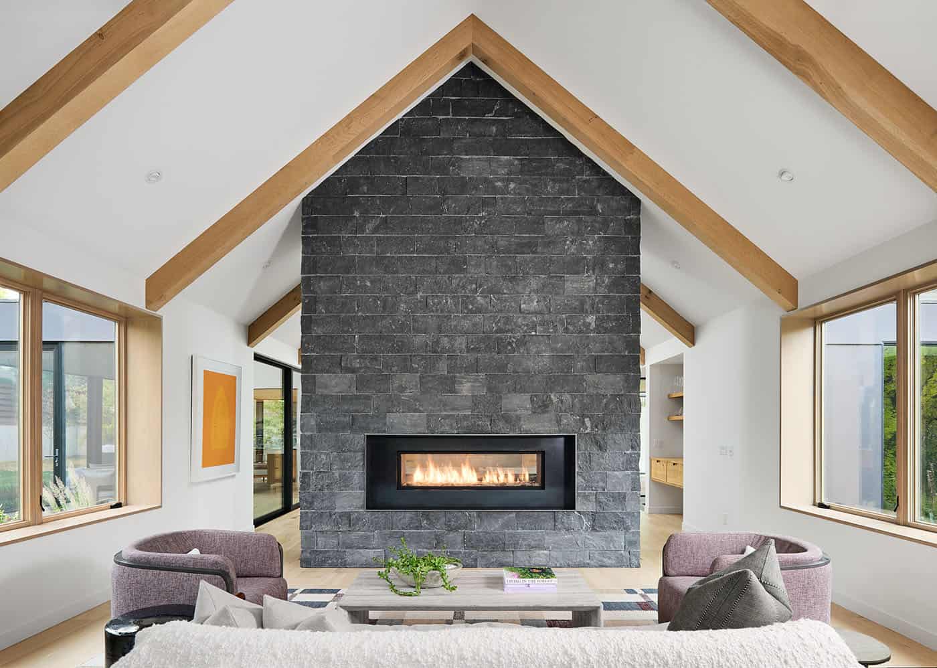
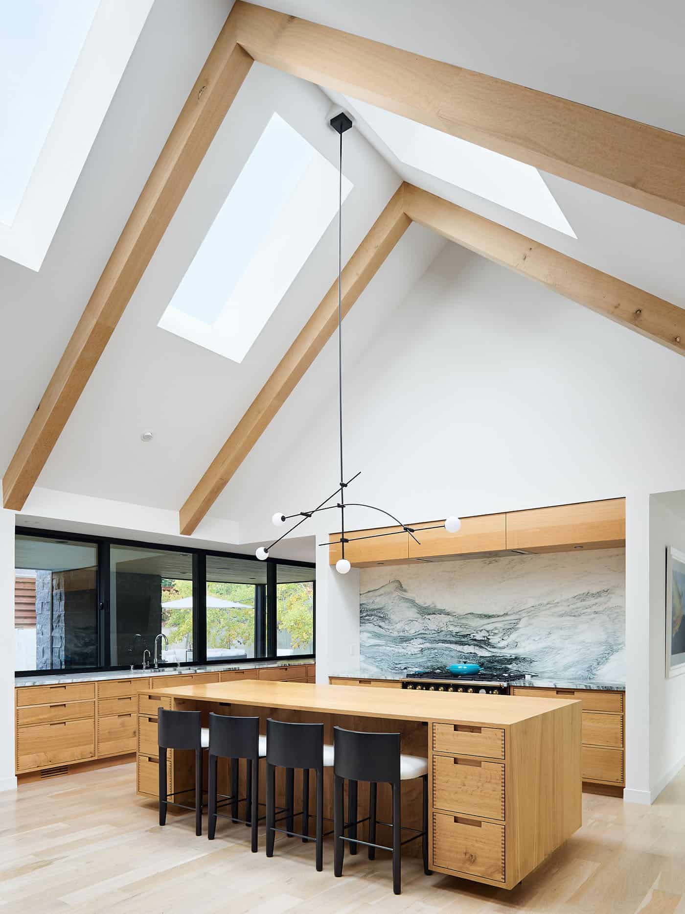
Above: In the kitchen, the beautiful custom cabinets were designed by Hurley Custom Cabinets.
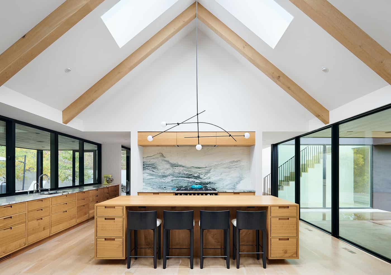
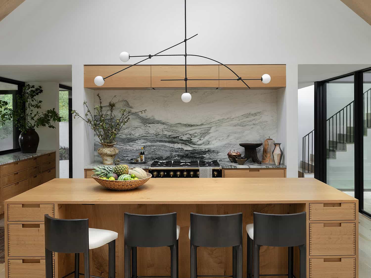
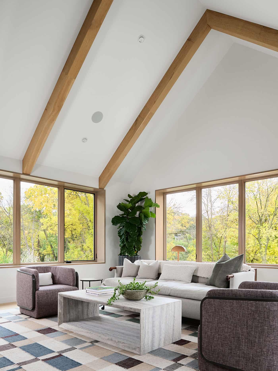
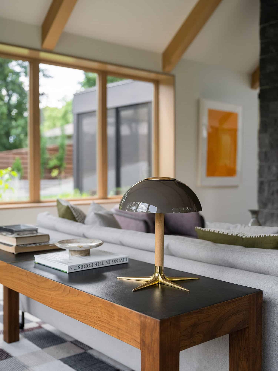
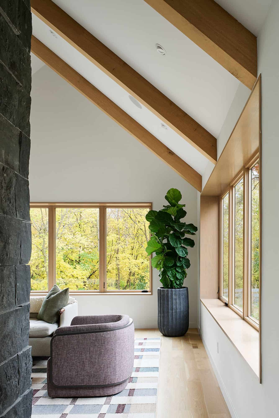
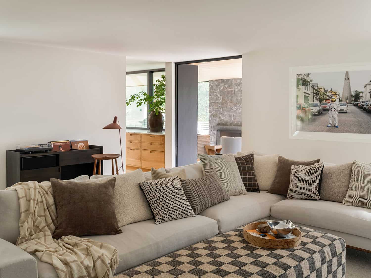
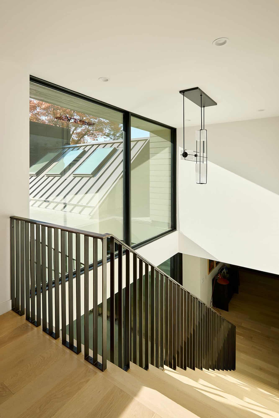
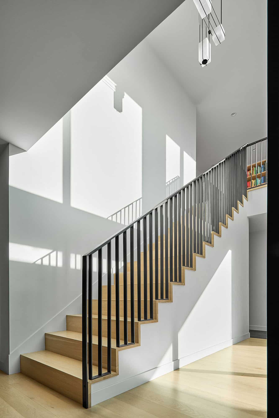
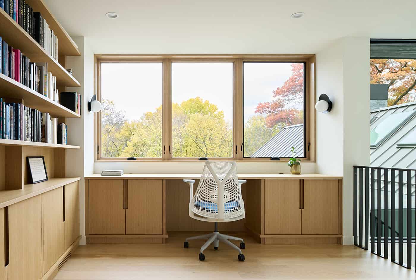
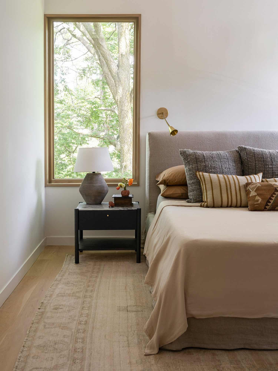
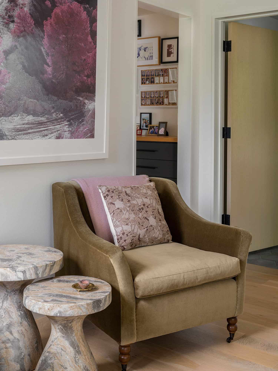
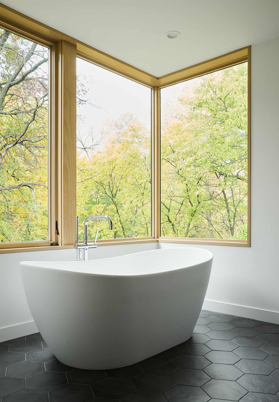
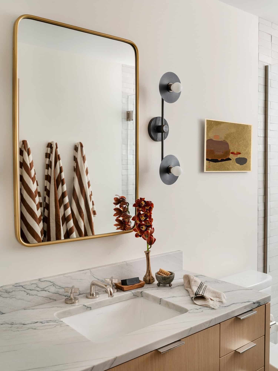

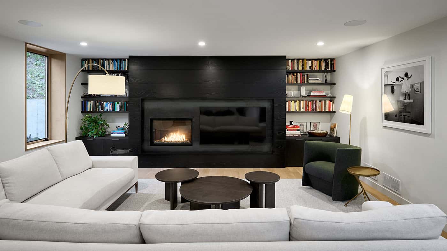
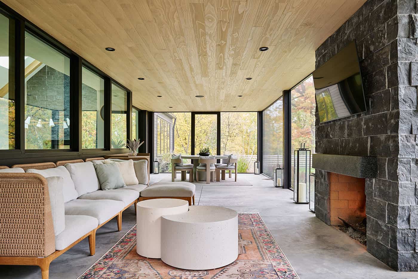
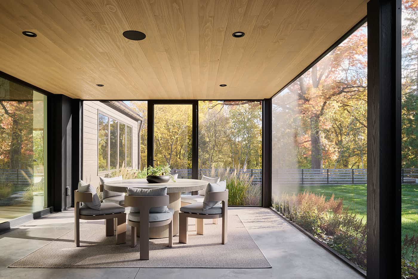
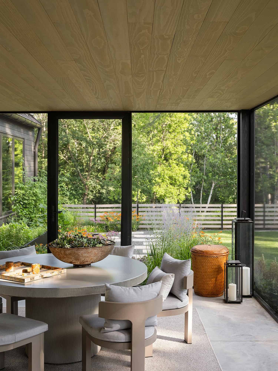
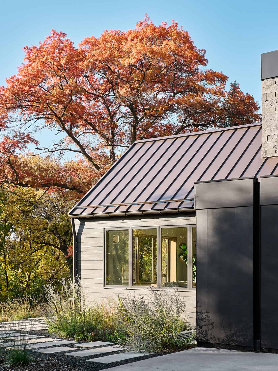
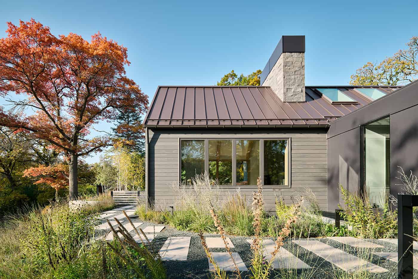
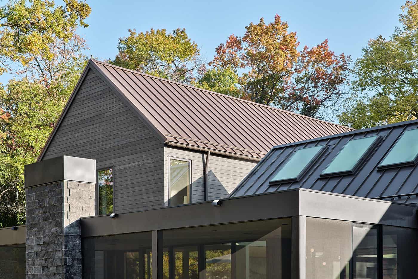
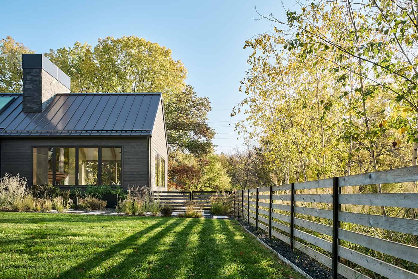
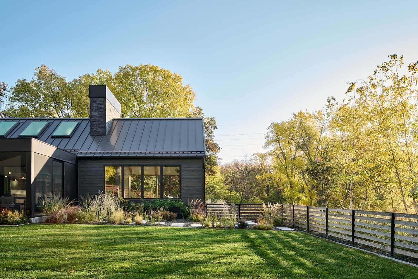
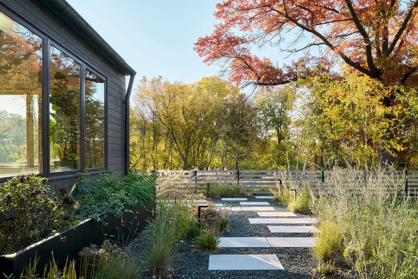
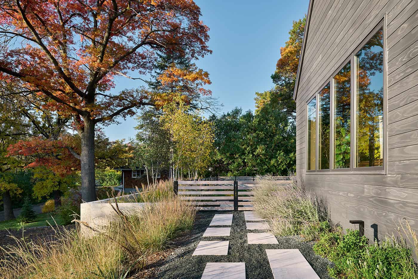
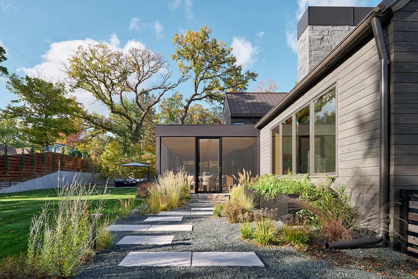
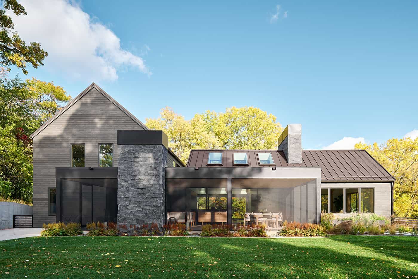
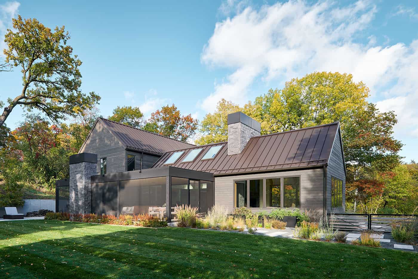
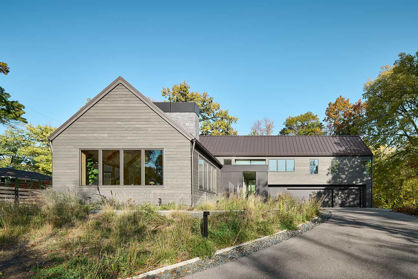
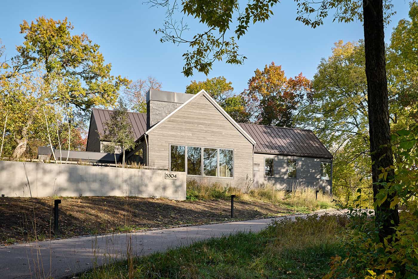
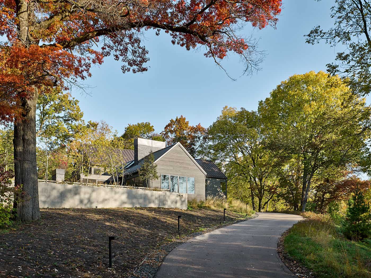
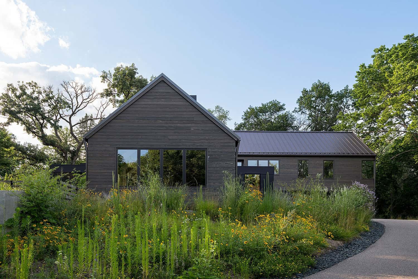
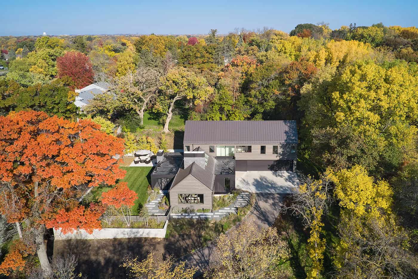
PHOTOGRAPHER Peter VonDeLinde / Taylor Hall O’Brien

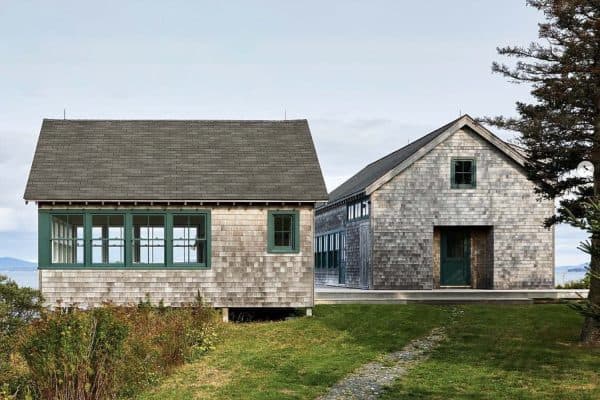
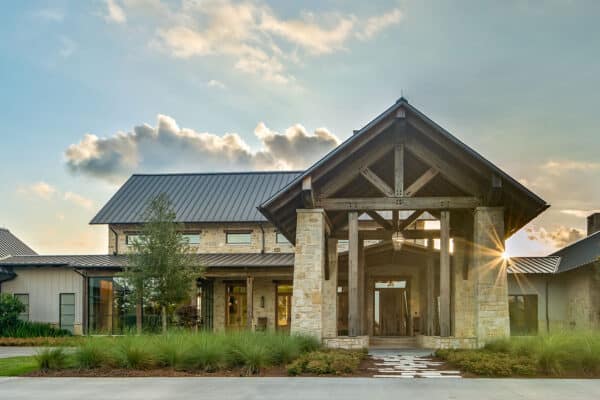
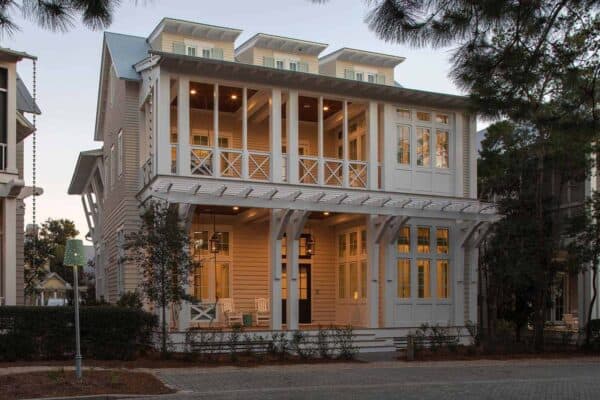
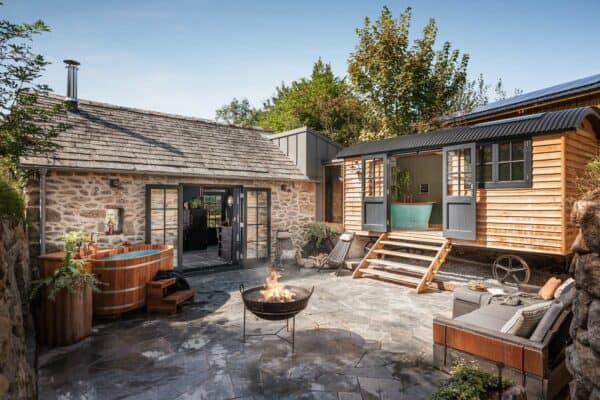


1 comment