
Matt Garcia Design has crafted this compact and energy-efficient house for a pair of empty nesters, situated on a one-acre hillside in Bluffington, a neighborhood in Austin, Texas. The owners sought a home that would reduce their carbon footprint while retaining key design elements, including a relaxing living environment free from clutter, a spacious kitchen, and plenty of space for entertaining.
Although the homeowners love modern architecture, they wanted their home to reflect warmth through the use of local and natural materials. This home offers 2,700 square feet of living space with two bedrooms and two-and-a-half bathrooms.
After living in the house for a few years, the homeowners commissioned the architects to come back and add a 500-square-foot addition onto their original home. They wanted more outdoor entertainment space along with a small conditioned area that would be dedicated to music and exercise. The architects minimized the visual impact of the addition from the existing structure by building down into the creek, along with the dense natural surroundings.
The 500 square foot addition is a whole level below the existing and accessed via an exterior staircase situated off the original deck. The roof of the new structure is used as extra outdoor living space and seamlessly integrates with the existing wood deck. The architects covered the roof in turf, providing the owners with an additional 500 square feet of outdoor space. Continue below to see images of the original house and then images of the addition.
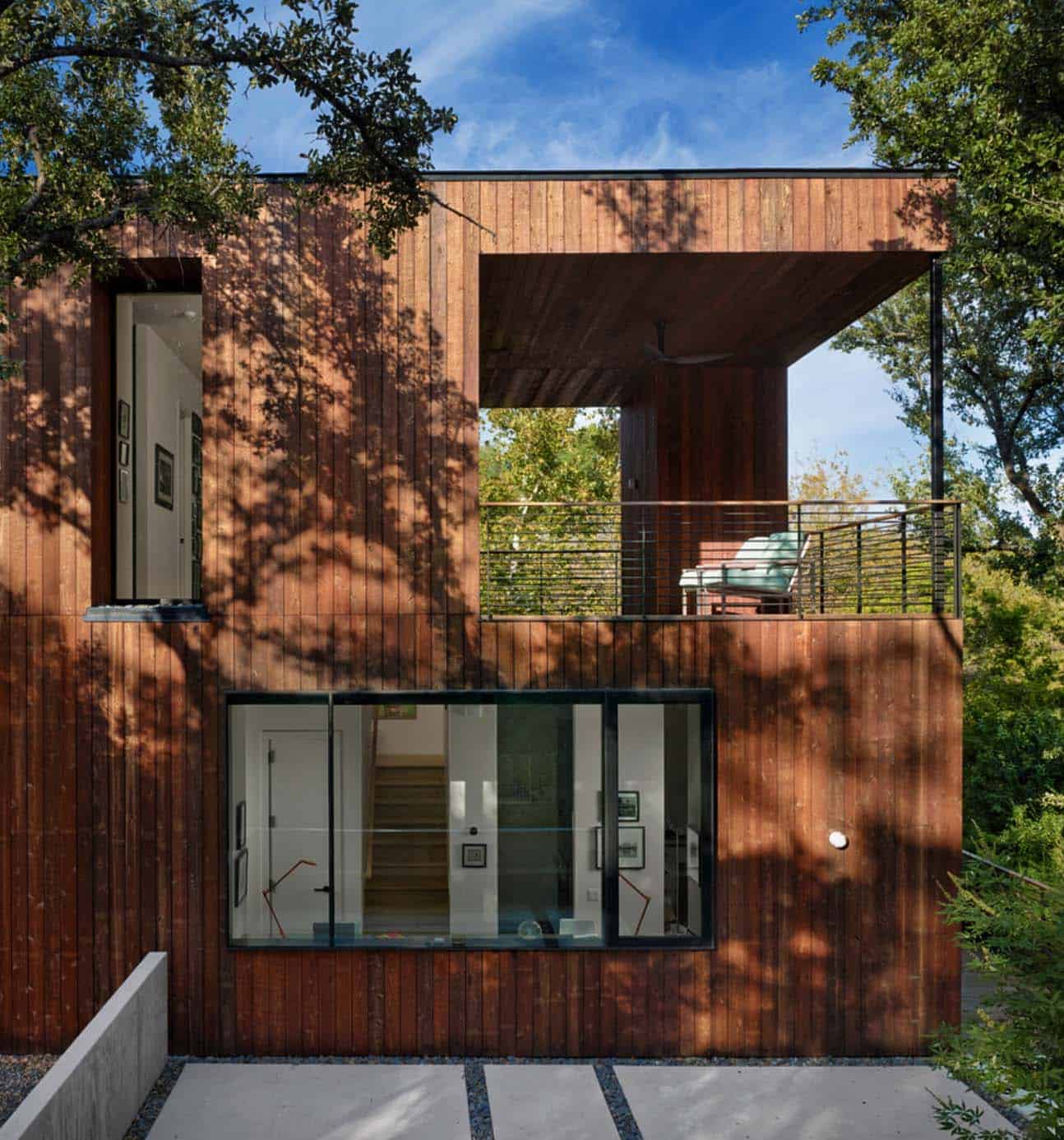
The goal was to design a home that effortlessly fits into its environment, with minimal, clean lines. The design takes advantage of the property’s dramatic hillside perch, which offers fabulous treetop and creekside views. The house appears to be in the middle of nowhere, yet it is conveniently just five minutes from the downtown area.

Above: A redwood deck cantilevers over a creek.
The front entryway is very inviting, situated at the rear of the home, allowing guests to feel drawn into nature from the outdoor deck before entering the house.

A covered outdoor deck on the upper level seems to be carved into the house, offering a relaxing sanctuary for the homeowners to enjoy the beauty that surrounds them. The end result is an architecturally pleasing cedar and glass box home that is very engaging with nature and the creek below.

A fusion of indoor/outdoor spaces makes this home the perfect gathering spot to host family and friends.

The ground-level living and dining areas, as well as the upper-level owner’s bedroom, were designed to be at the back of the home to take full advantage of the magnificent views. The exterior of the residence was clad in cedar, adding to the contemporary tree house feel of the property. Designer Fern Santini selected a neutral color palette for the interiors, which encompassed white walls and smooth concrete flooring. Vibrance is added with the selection of colorful furnishings and art.

Above: The kitchen island provides seating for four at the onyx waterfall countertop, which is supported by a steel plate. The cabinetry is from Poliform, while the backsplash is back-painted glass.

Above: An expansive Poliform bookcase showcases the homeowner’s extensive book collection, which also acts as part of the living room decor. The books helps to add warmth and personality to this space.
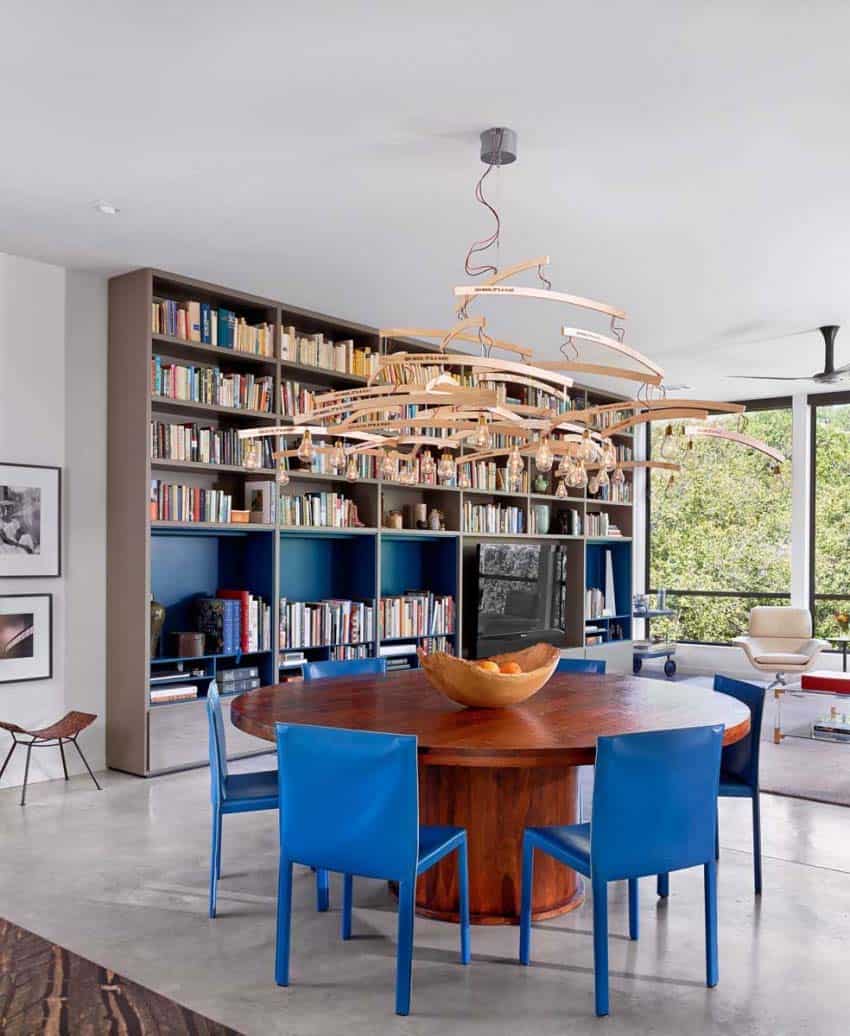
Above: When hosting parties, up to twelve guests can be squeezed around this dining table!

Above: The owner’s bedroom retreat of this energy-efficient home features expansive windows giving the sensation of floating above the treetops. The flooring provides warmth to the space, comprised of rift-sawn white oak. A stunning teak canopy bed and custom silk and wool area rug complete the aesthetic, creating a private sanctuary. The highlight of this bedroom is that it cantilevers over a creek!

What We Love: The project team was successful in designing a beautiful, energy-efficient home. They have a fantastic mix of “cozy” and cool, achieved with their selection of materials and color. The books, too, add a layer of aesthetic warmth. The flooring selections — concrete in the main living spaces and the warmth of the wood in the master bedroom. We are also loving the use of blue cabinetry in the kitchen. Overall, an amazing blend of warm and cozy with clean and modern.
Tell Us: What do you think of the overall design of this energy-efficient home? Are there any details in the design that you would like to have seen done differently? Please share your thoughts in the Comments below!
Note: Check out a couple of other spectacular home tours that we have highlighted here on One Kindesign in the state of Texas: This Texas home has the perfect blend of modern and rustic living and A luxurious modern home with stunning design details in Texas.

Above: In the owner’s bathroom, the custom cabinetry is composed of rift-sawn white oak. The backsplash is Calacatta gold marble. To create waterproof surfaces, limestone floor tiles and white porcelain wall tiles were integrated into the design of this space.

A separate adjacent guesthouse keeps the home more compact, offering two guest bedrooms for family and friends. A canopy connects the two structures, forming a carport. Sustainable features include solar panels, double-paned glass, and plenty of insulation.



HOME ADDITION WITH A TURF ROOF

The exterior staircase takes one down through the trees and offers idyllic views of the creek. Wrap-around decks seamlessly blend into the tree canopy, while sliding glass doors blur the boundaries between indoors and out.

The original house is covered with rough-faced Western Red Cedar. For the addition, the architect’s goal for the new space was to blend well with the existing structure while also feeling distinct. The new structure is clad in Shou Sugi Ban siding, while the rest of the palette was limited to exposed steel and glass.




Above: The interior space of the addition was designed to be simple. It offers a lounge area for watching movies, a corner space for reading, and an additional corner area for playing music. The walls are painted shiplap siding, which provides some texture in the space. A pair of barn doors hangs from Kronwlab hardware.


Above: A minimal outdoor shower is the perfect place for the owners to end a long run or bike ride.



PHOTOGRAPHER Casey Dunn Photography
FLOOR PLAN BEFORE THE ADDITION


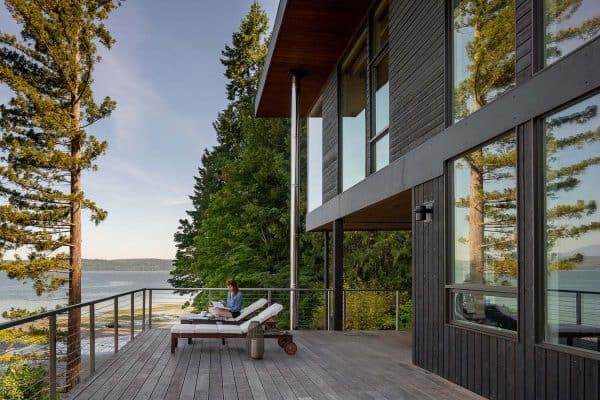
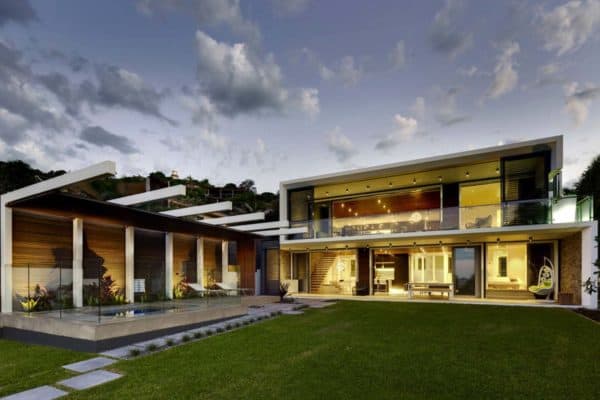
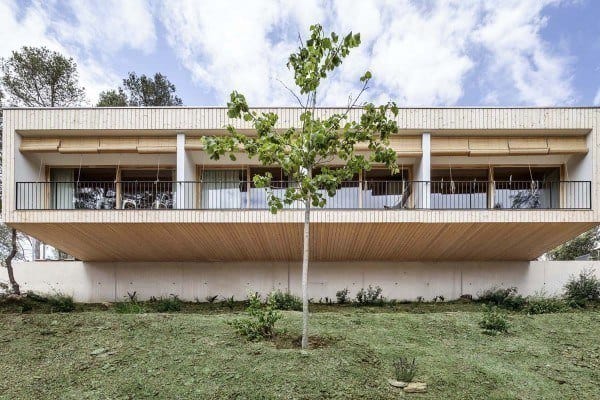
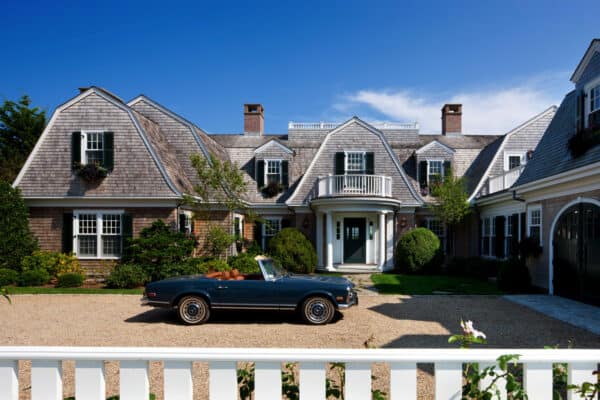
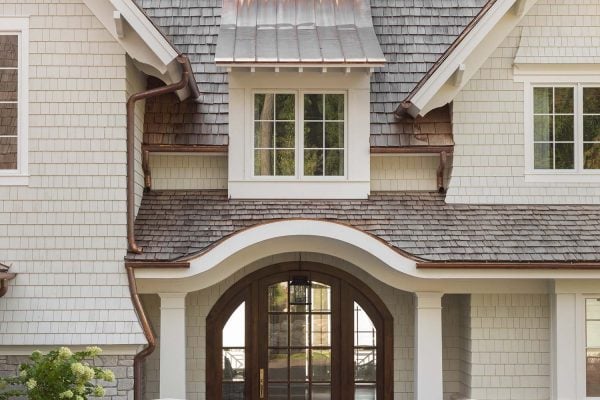

1 comment