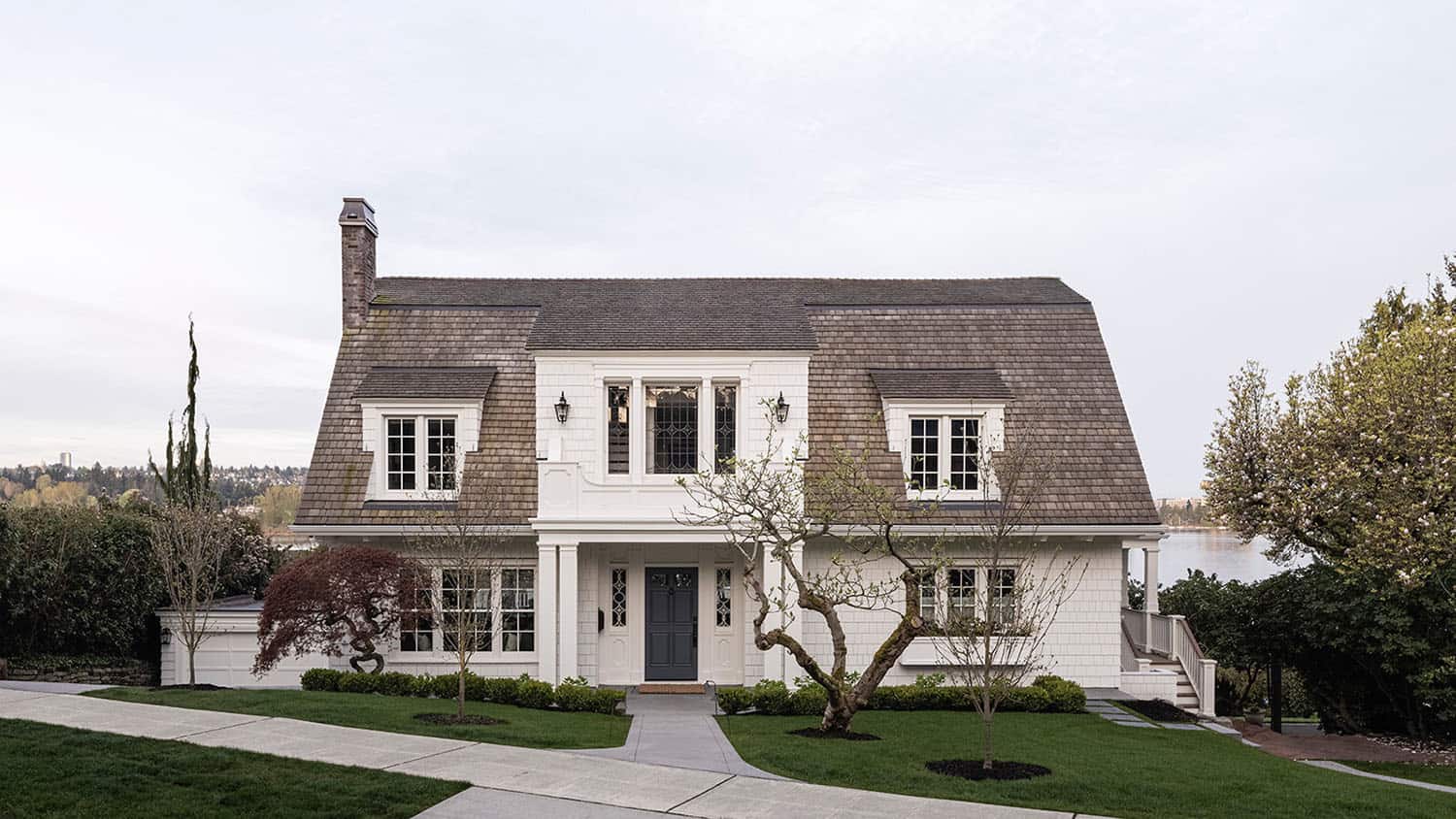
Studio AM Architecture renovated this gorgeous Dutch Colonial-style home in partnership with Kat Lawton Interiors, located in the Laurelhurst neighborhood of Seattle, Washington. This timeless home was initially cherished for its neighborhood charm. To celebrate its 100th anniversary, it underwent meticulous remodeling. The homeowners aimed to preserve the house’s essence while integrating modern functionality, blending old-world craftsmanship with new-world technology.
The design honored traditional proportions and detailing while incorporating structural upgrades and modern systems. Original elements were salvaged and refurbished, maintaining authenticity and celebrating the past. Continue below to see the rest of this spectacular home tour…
DESIGN DETAILS: ARCHITECTURE Studio AM Architecture INTERIOR DESIGN Kat Lawton Interiors CONSTRUCTION Gallagher Co. Construction LANDSCAPE DESIGN Land Morphology
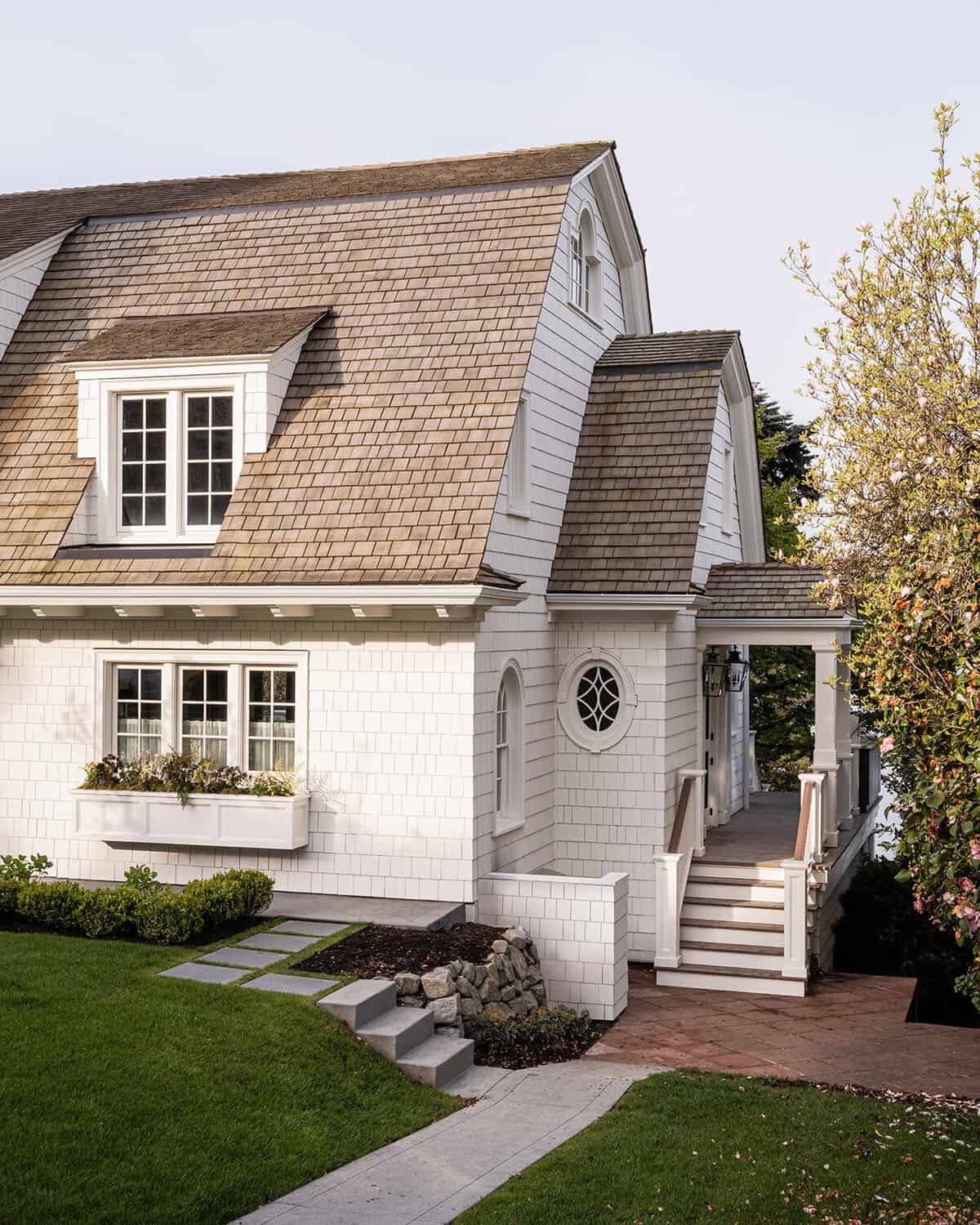
It was crucial to focus on the home’s historical connection to the neighborhood, ensuring its legacy was respected in every design decision. The updated features included efficient systems, advanced insulation, and brand-new finishes inside and out, complemented by a green-roofed wellness pavilion for multifunctional use.
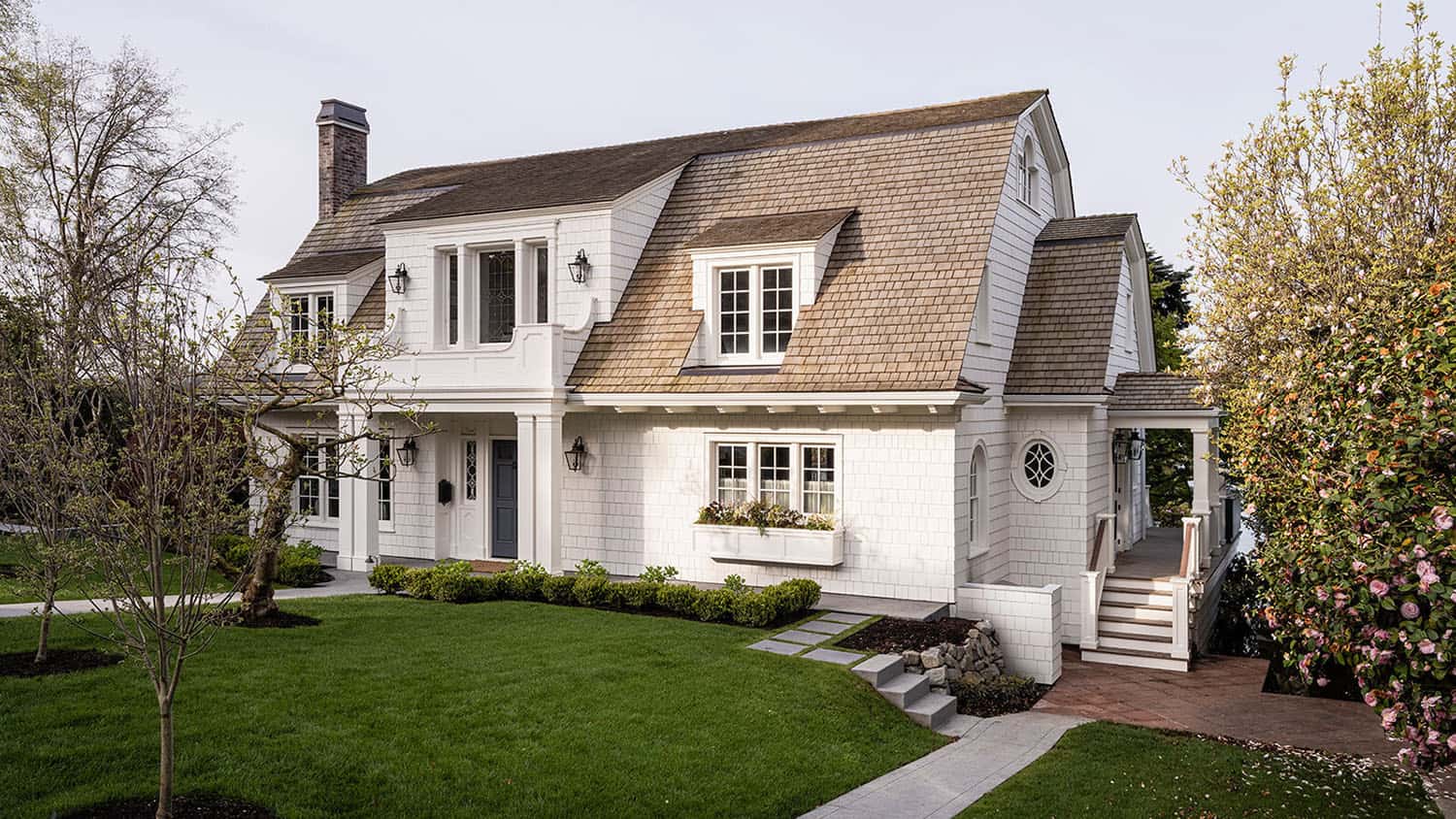
Internally, the new spaces reflected the family’s lifestyle while carefully preserving the home’s original spirit. Thus, the residence celebrated its history and was ready for the next 100 years of family living.
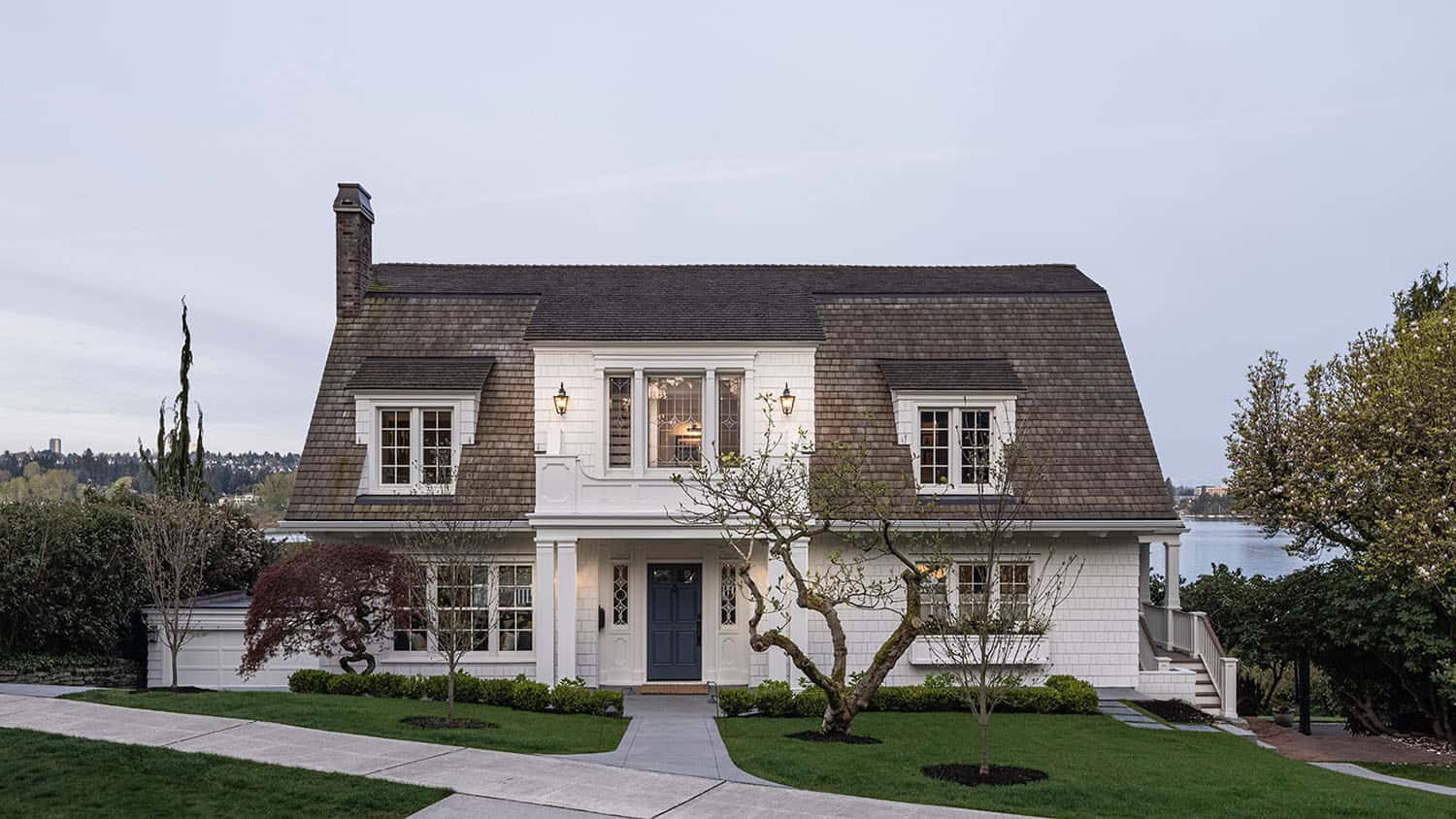
What We Love: This 100-year-old Dutch Colonial home in Seattle was completely transformed to meet the owner’s lifestyle needs. It beautifully marries old with new, preserving the original charm while upgrading the living spaces to be more modern and functional. The once cramped main-level floor plan is now open and airy, perfect for hosting gatherings with family and friends. We especially love how the home has an unassuming street presence and then opens up from the backyard to maximize water views.
Tell Us: What details in the design of this home do you find most inspiring? Please share your thoughts in the Comments below!
Note: Be sure to check out a couple of other incredible home tours that we have featured here on One Kindesign in the state of Washington: Before & After: 1958 midcentury home in Seattle gets a gorgeous update and This Queen Anne style home in Seattle gets the most dreamy makeover.
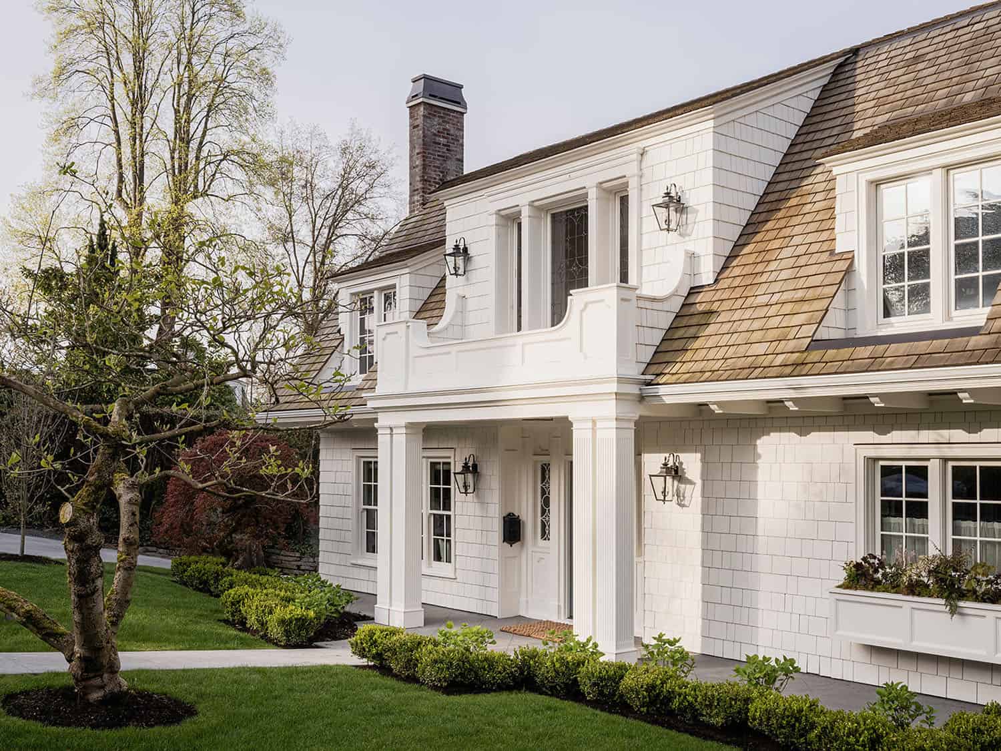
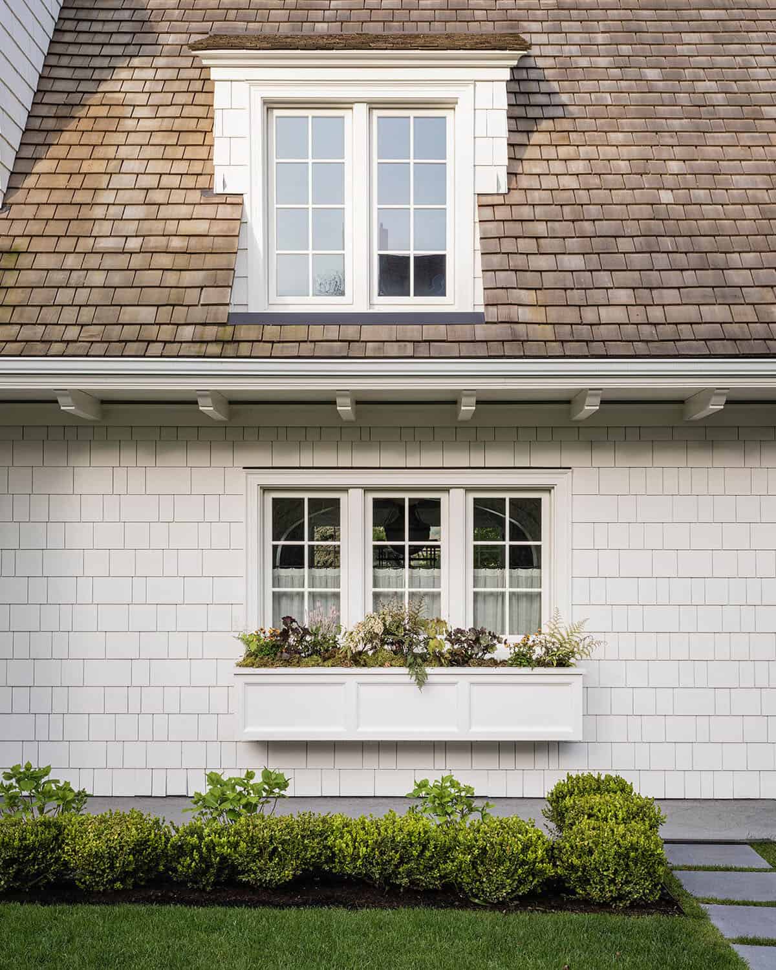
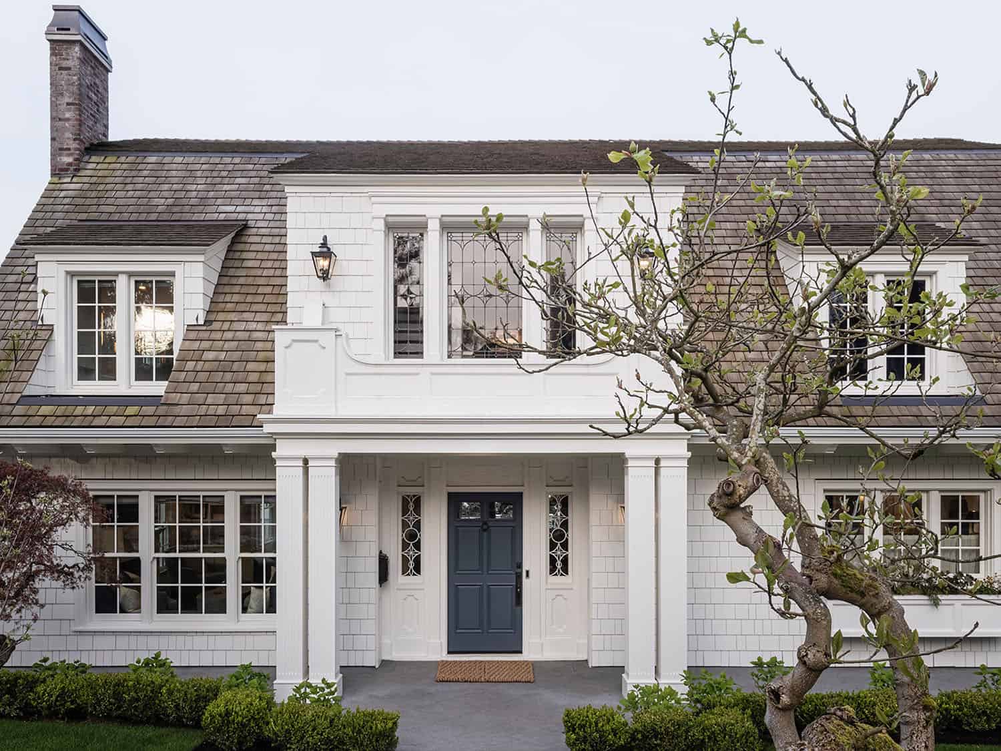
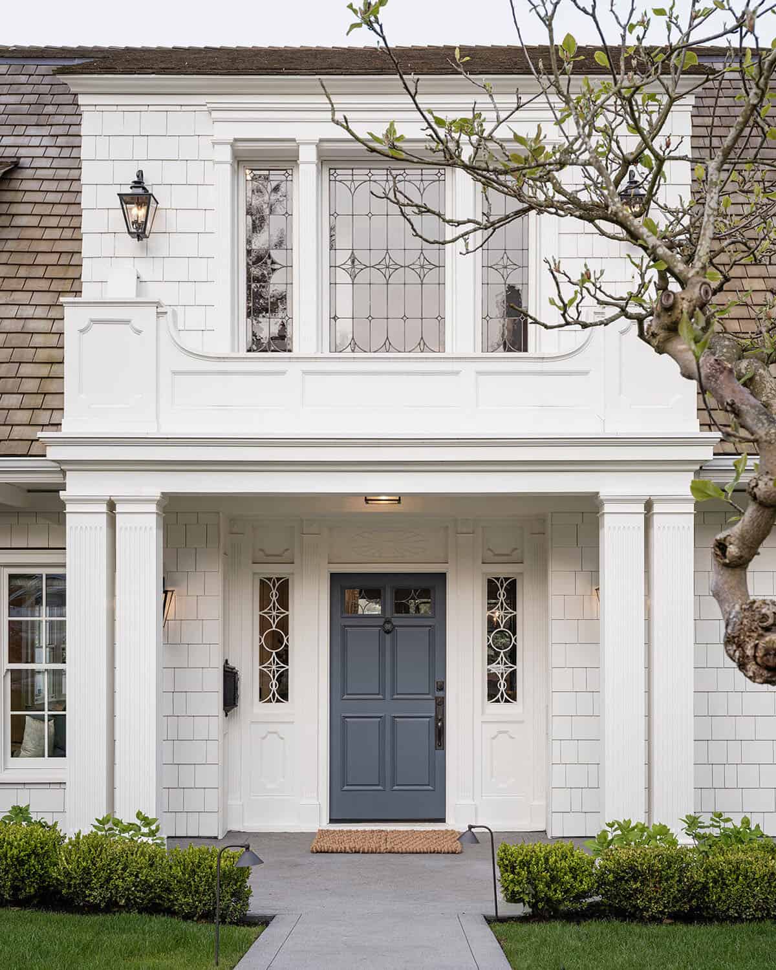
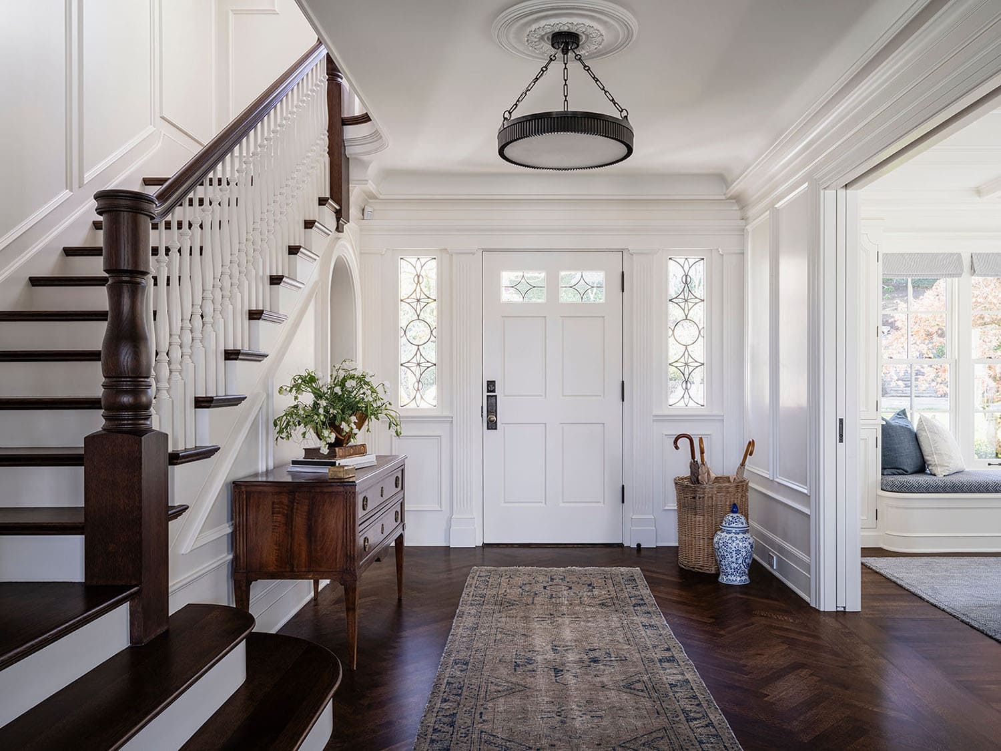
Above: In the entry, the staircase was reconstructed by Oka Woodworks Inc. Atop the antique console table sourced from Lolo French Antiques is a lamp from Visual Comfort.
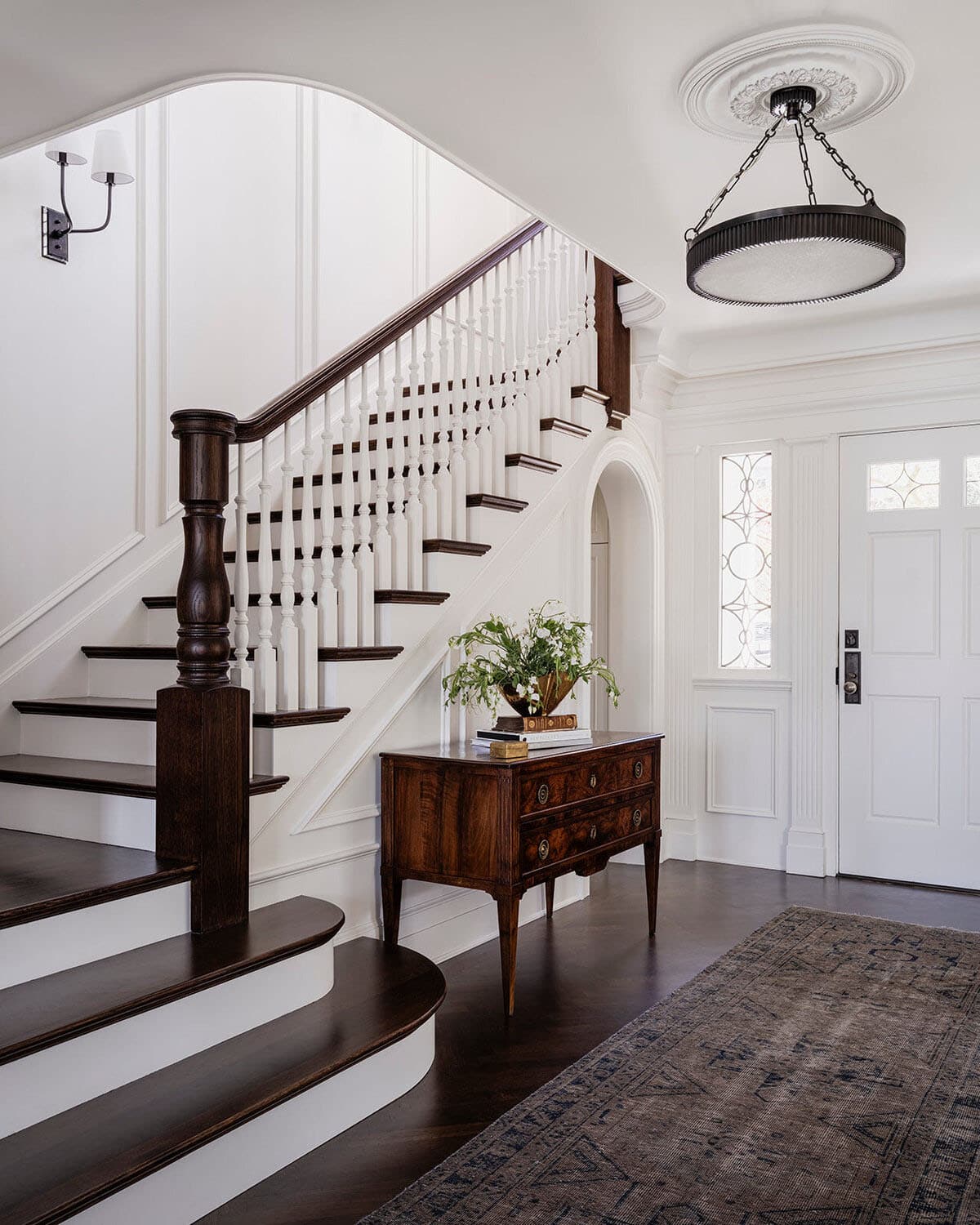
Above: The area rug is from Andonian Rugs. A light fixture from Hudson Valley Lighting Group is suspended above the foyer.
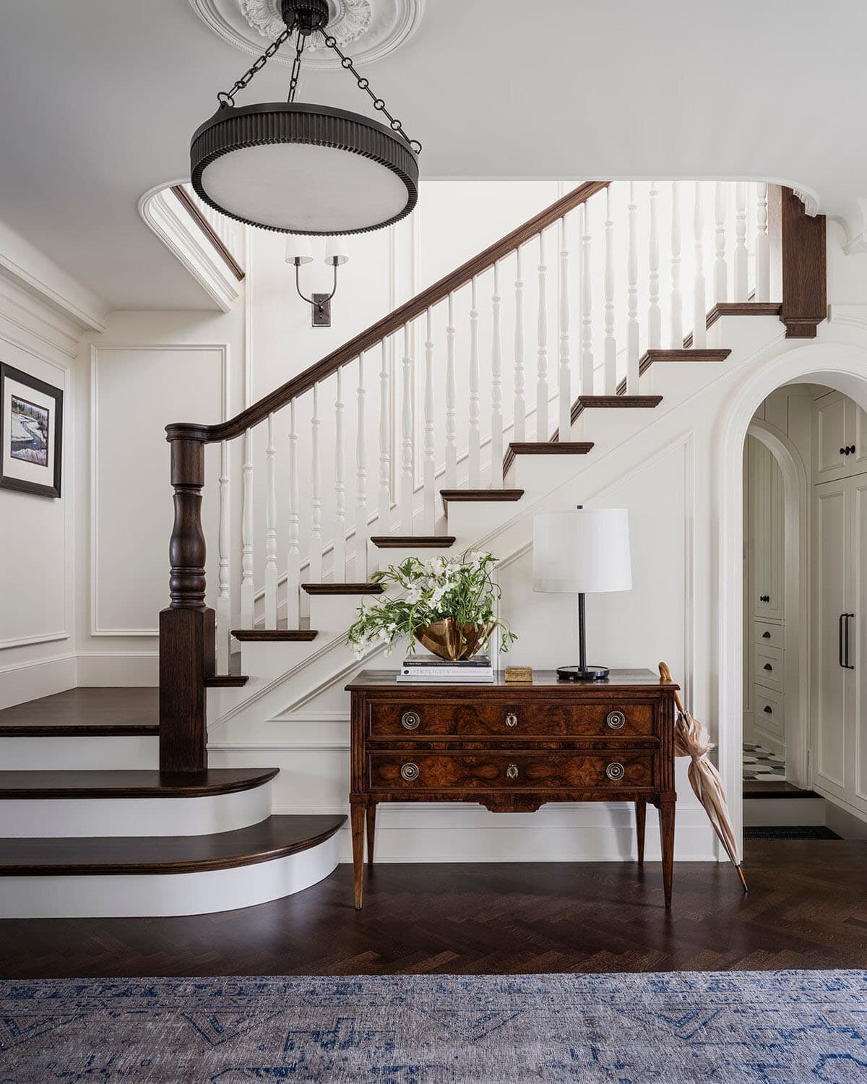
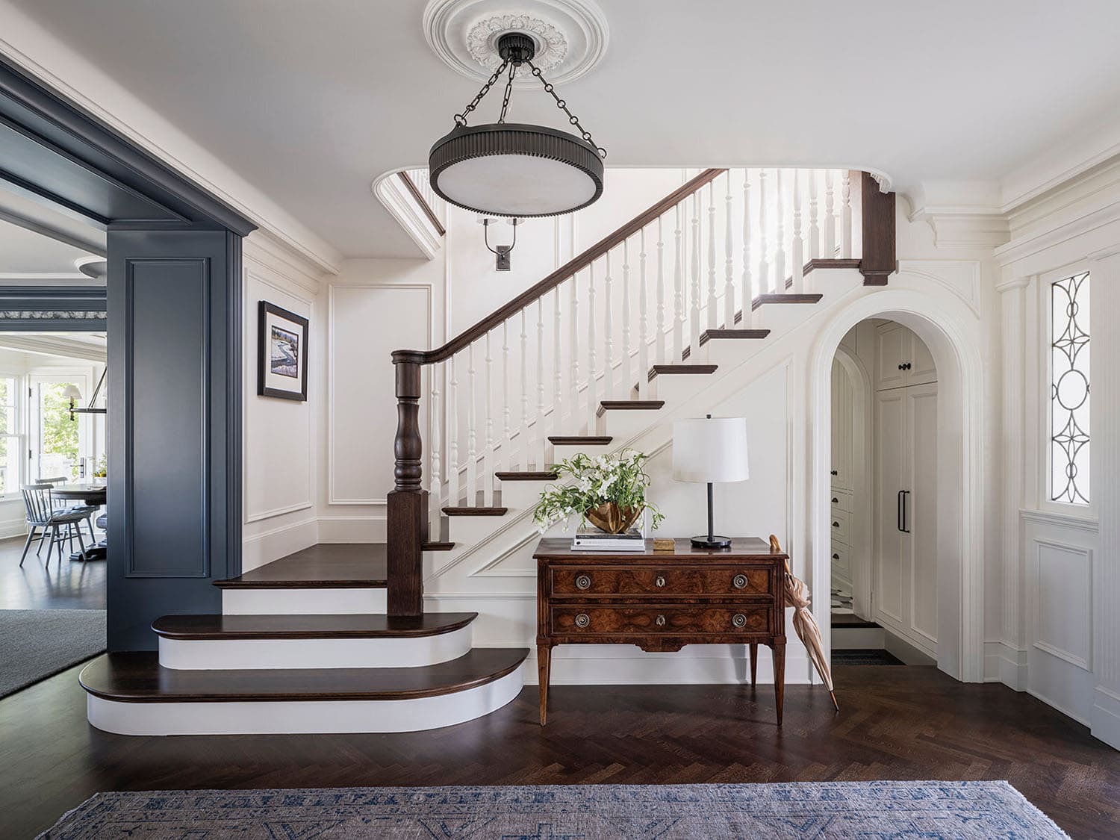
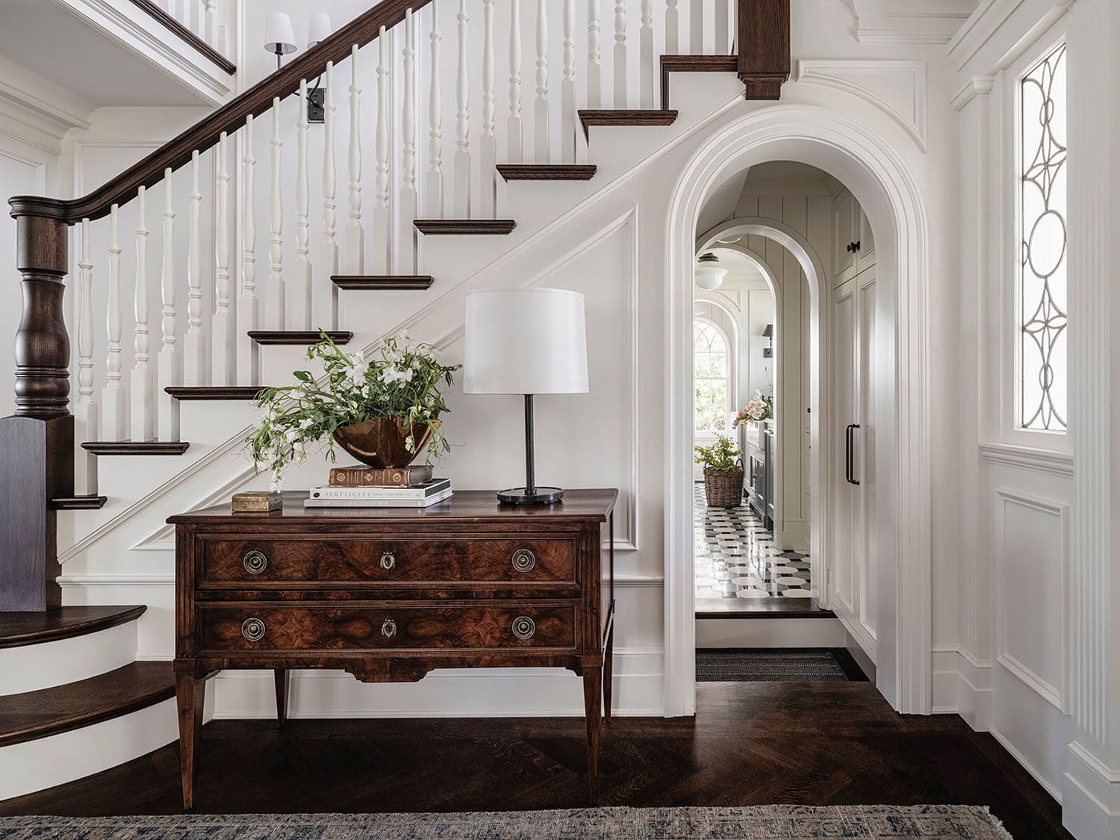
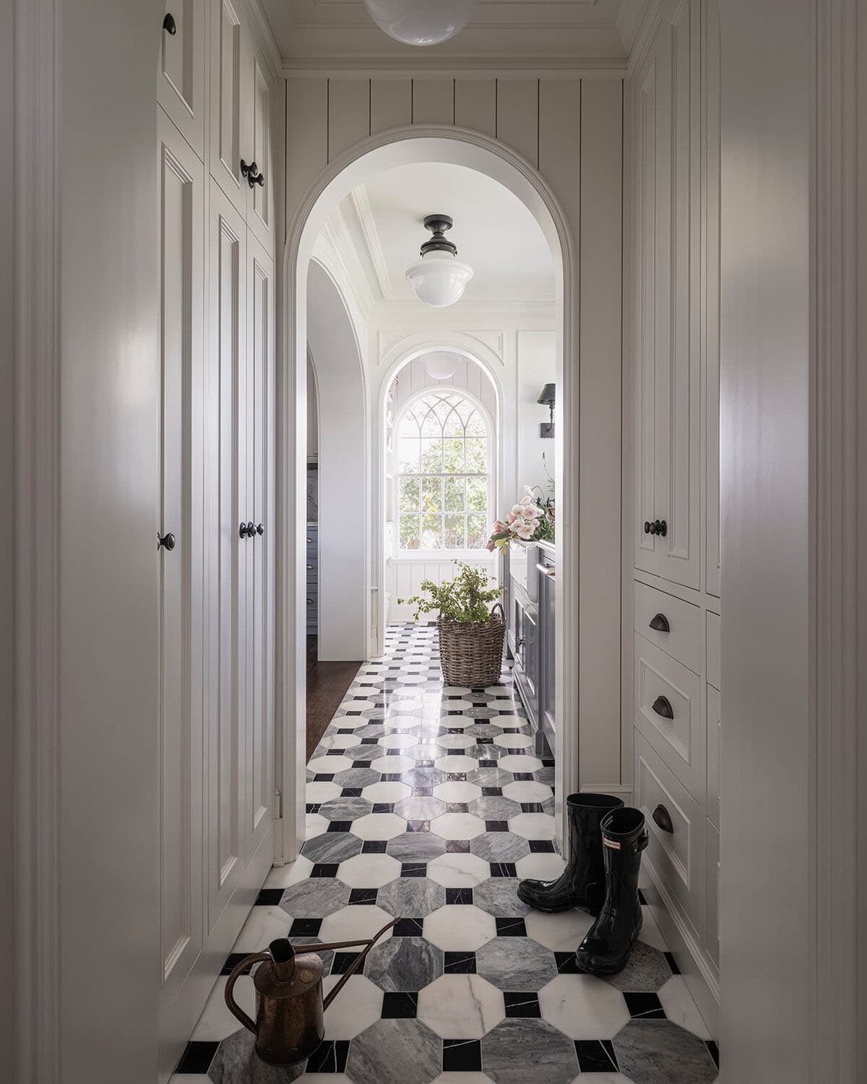
Above: This pass-through pantry connects the home’s entry to the kitchen. The exquisite flooring is from New Ravenna.
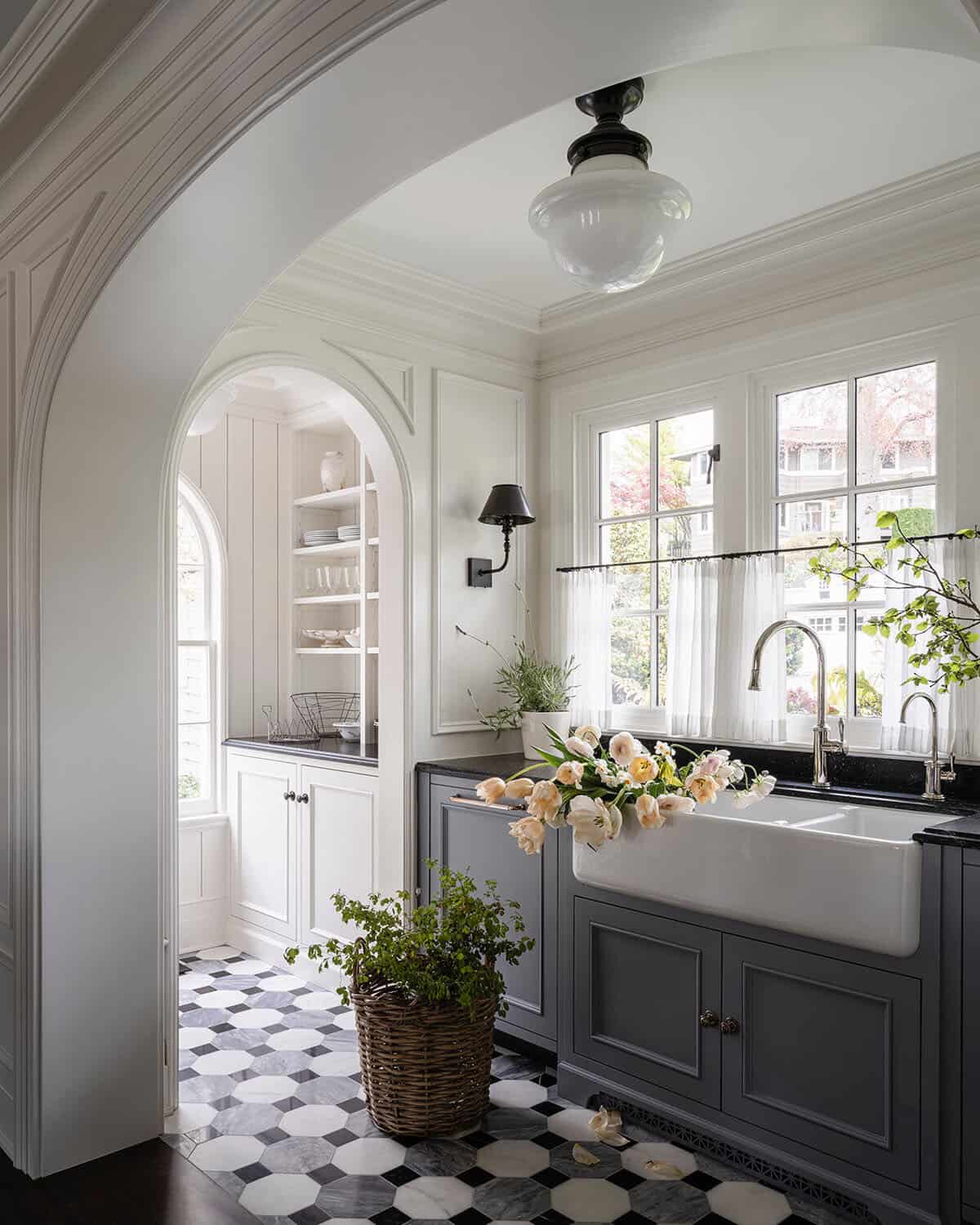
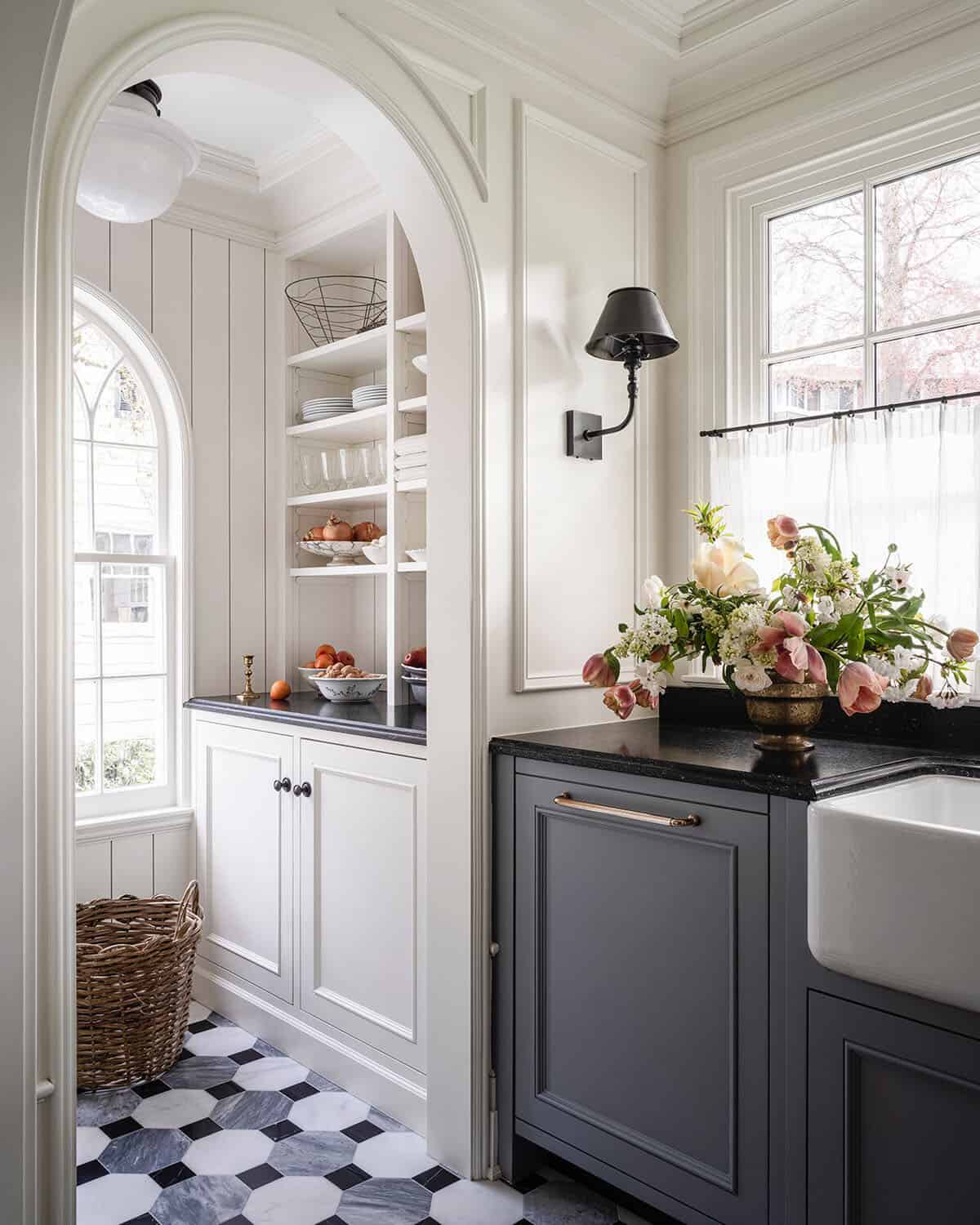
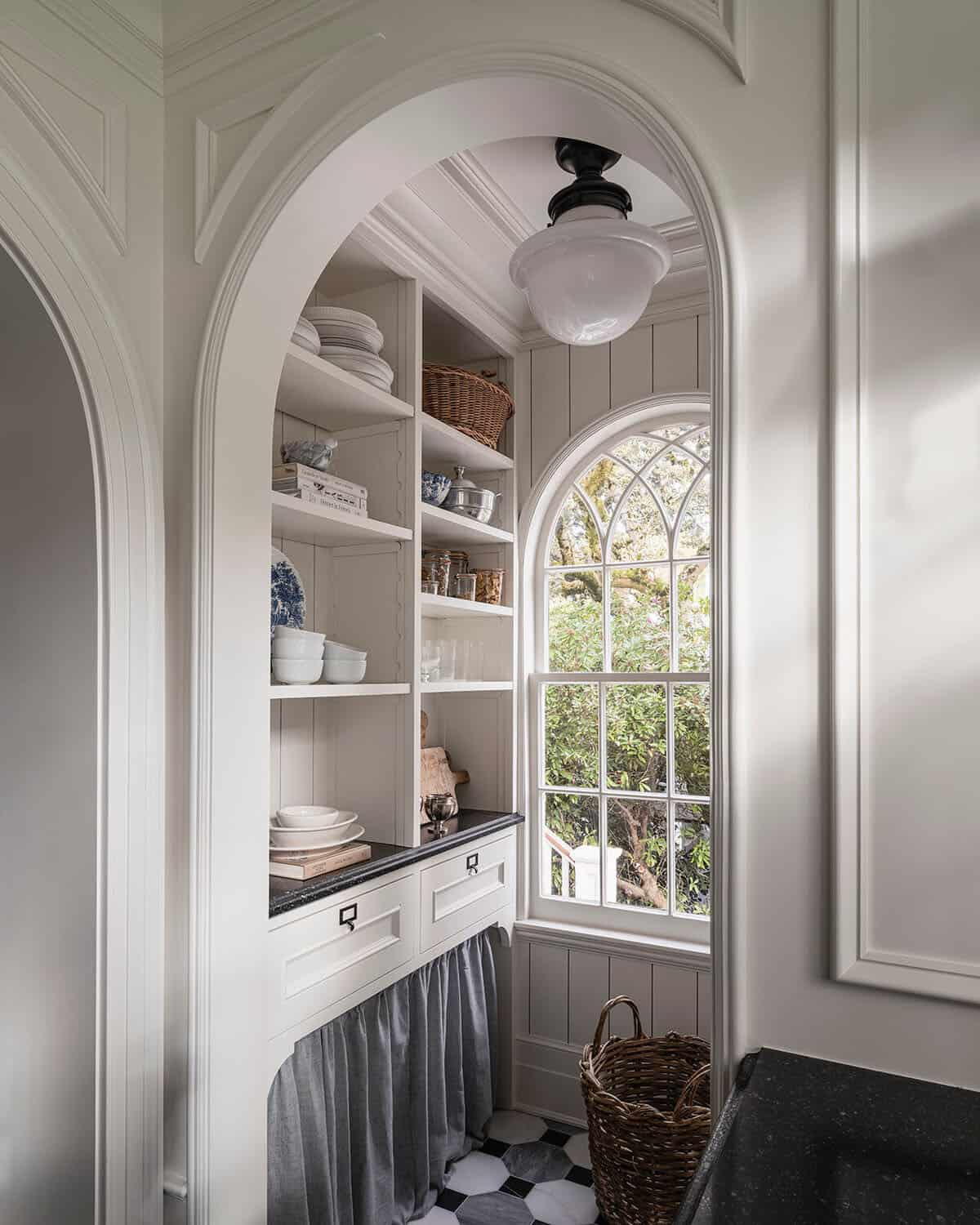
Above: The wall paint color is Benjamin Moore White Dove OC-17, an iconic off-white BM paint selection that is versatile, warm, and beautiful.
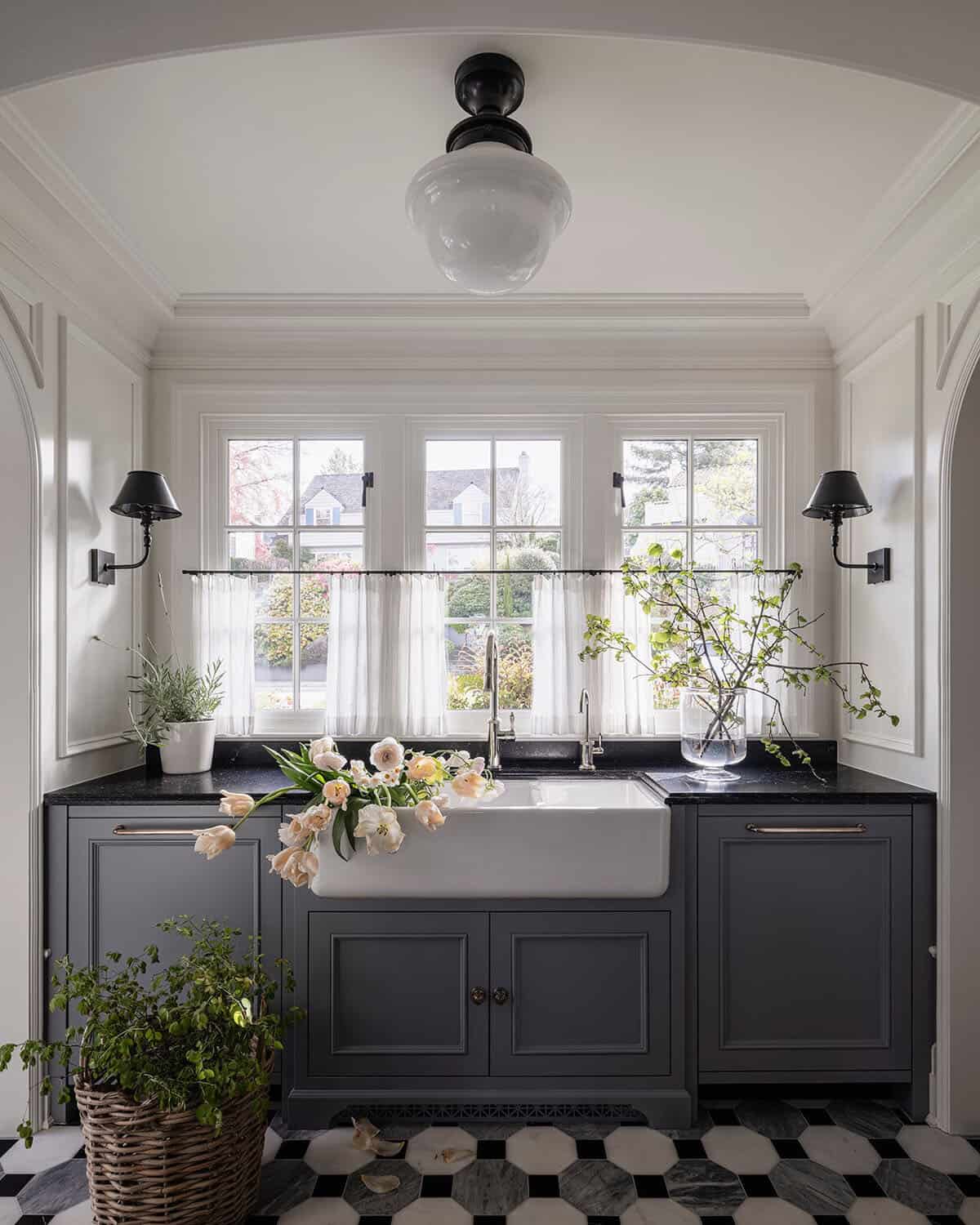
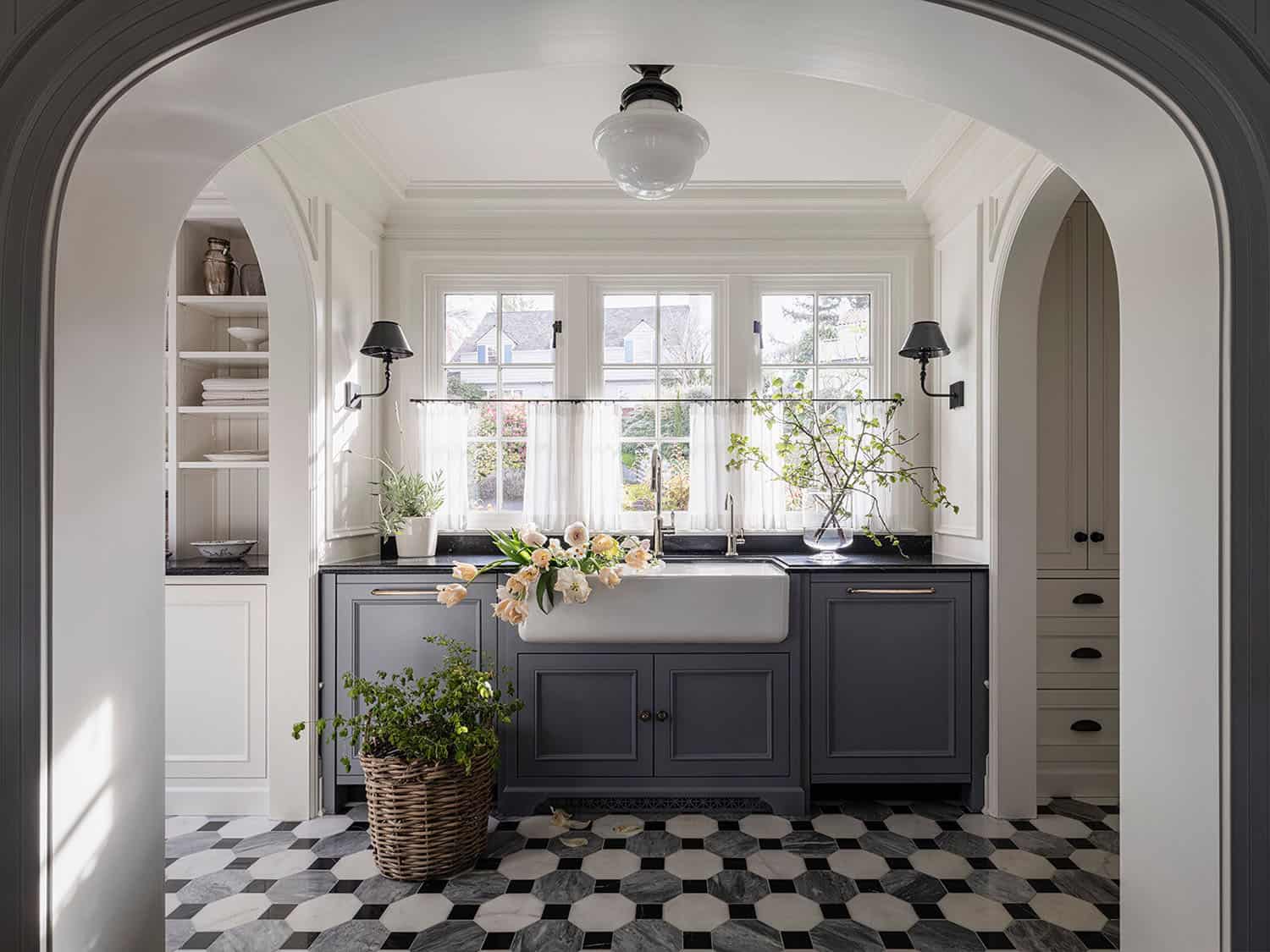
Above: The custom cabinets are by Northwest Cabinets and painted in Cadet SW 9143—Sherwin-Williams. Paneled dishwashers are on either side of the Shaws farmhouse sink, complimented by cabinet door hardware from Classic Brass.
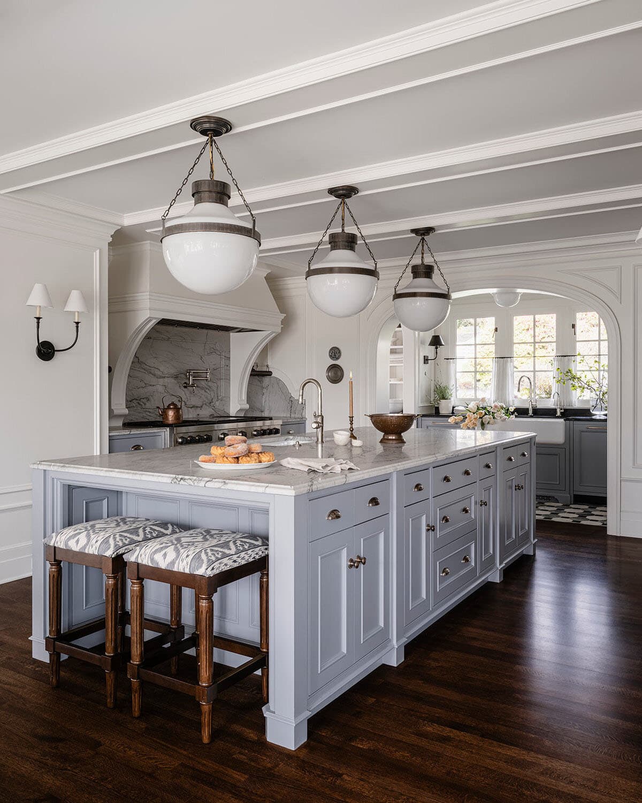
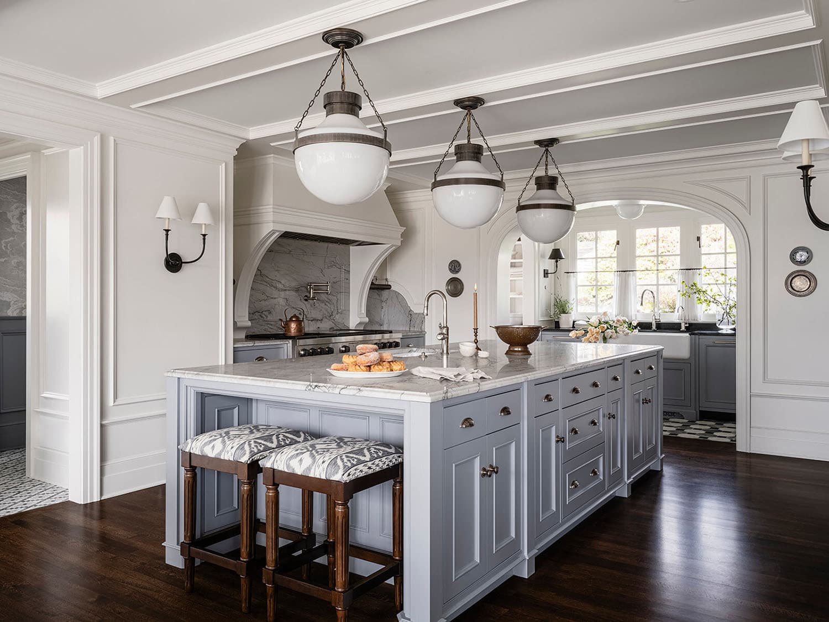
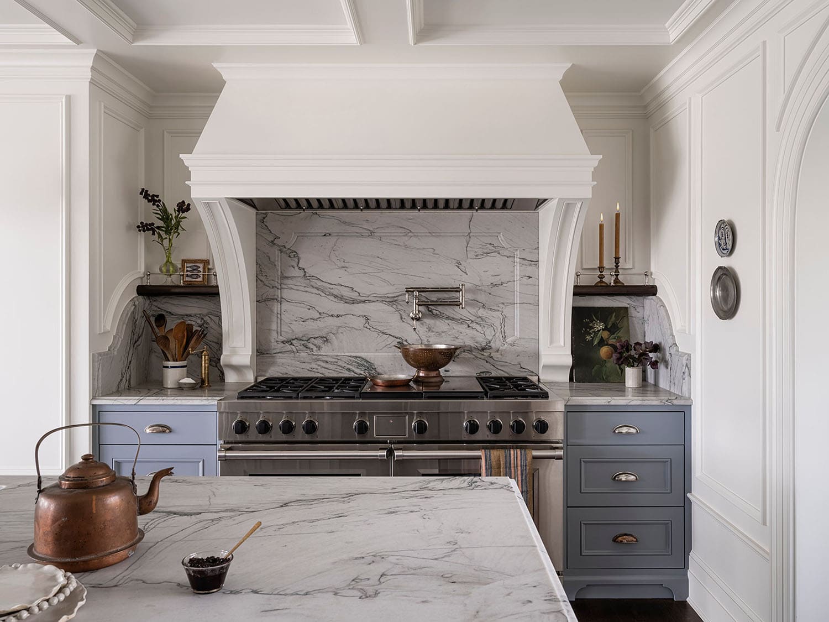
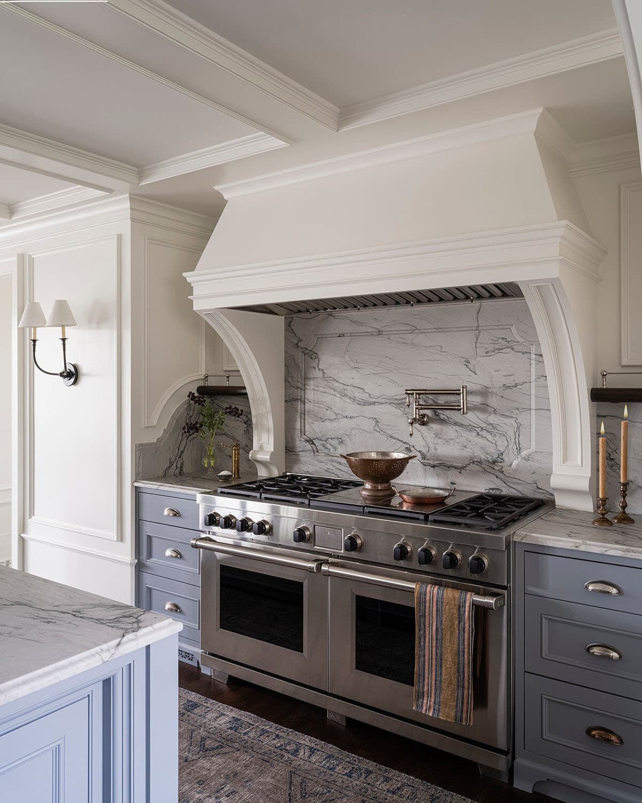
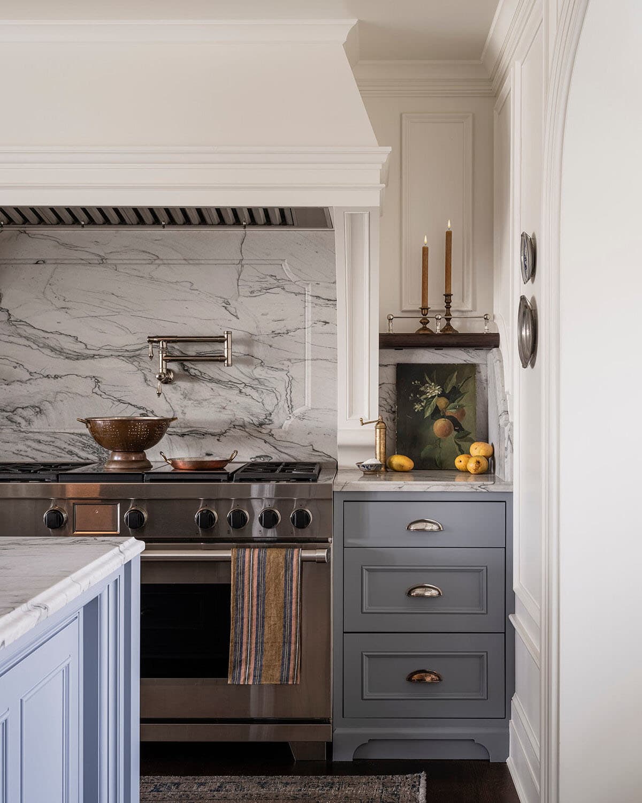
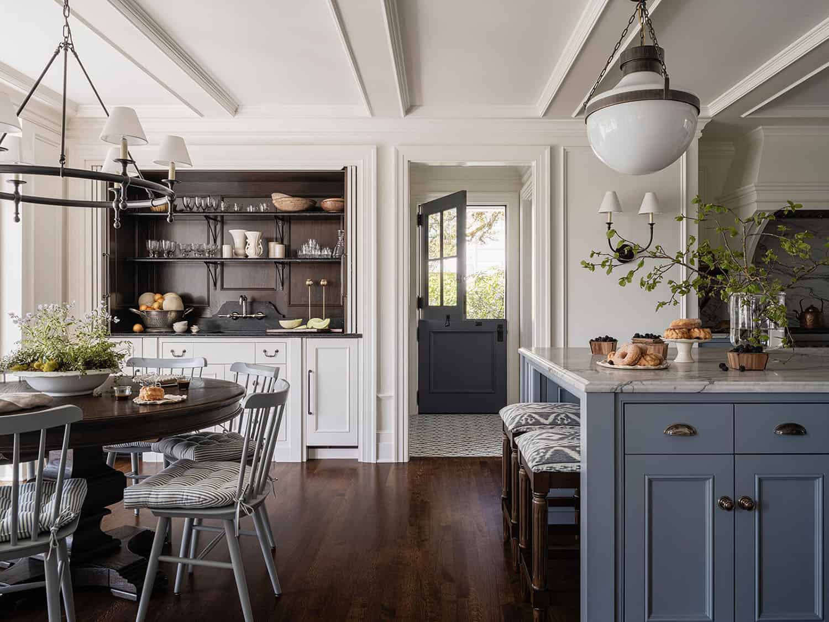
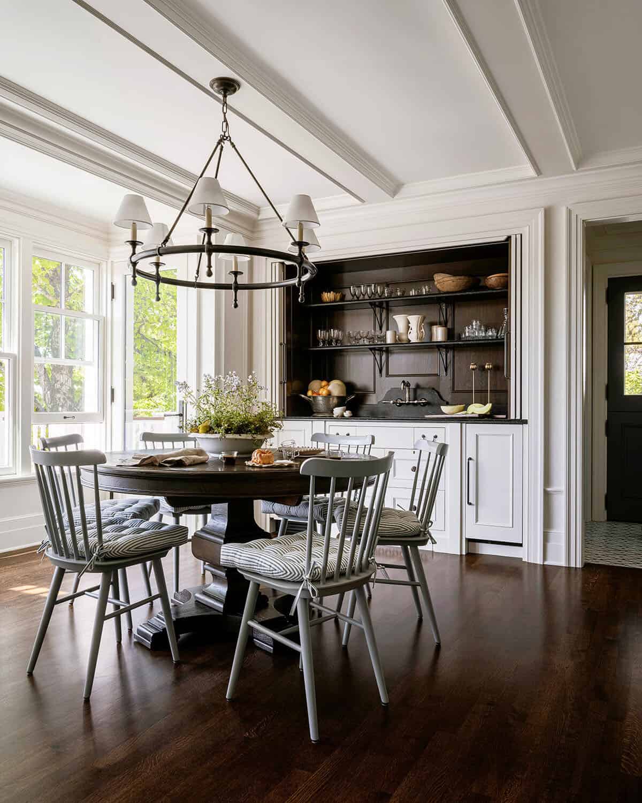
Above: In the kitchen breakfast nook, The Hekman table and chairs are from Design Within Reach. The chandelier above the table is from Visual Comfort.
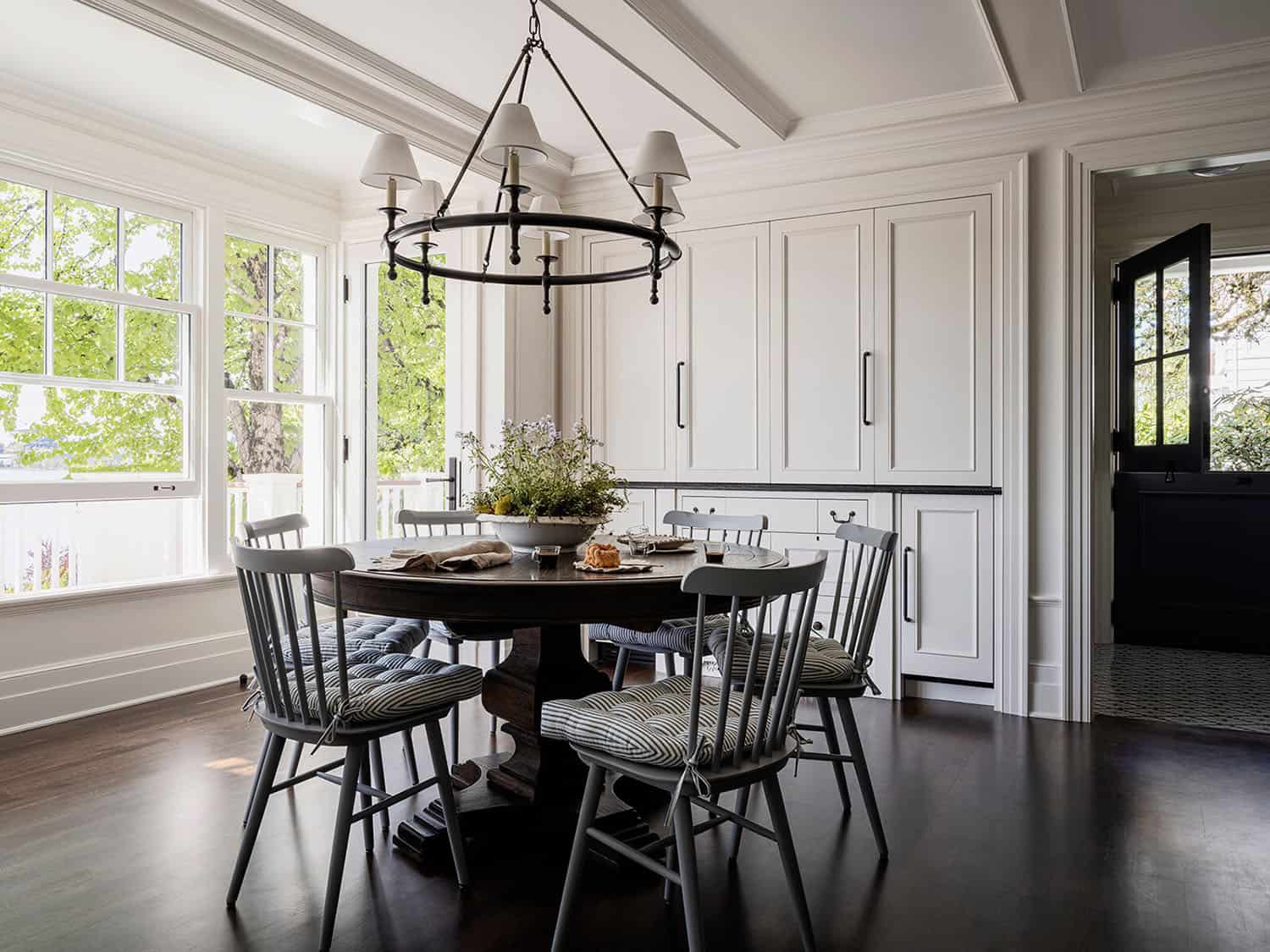
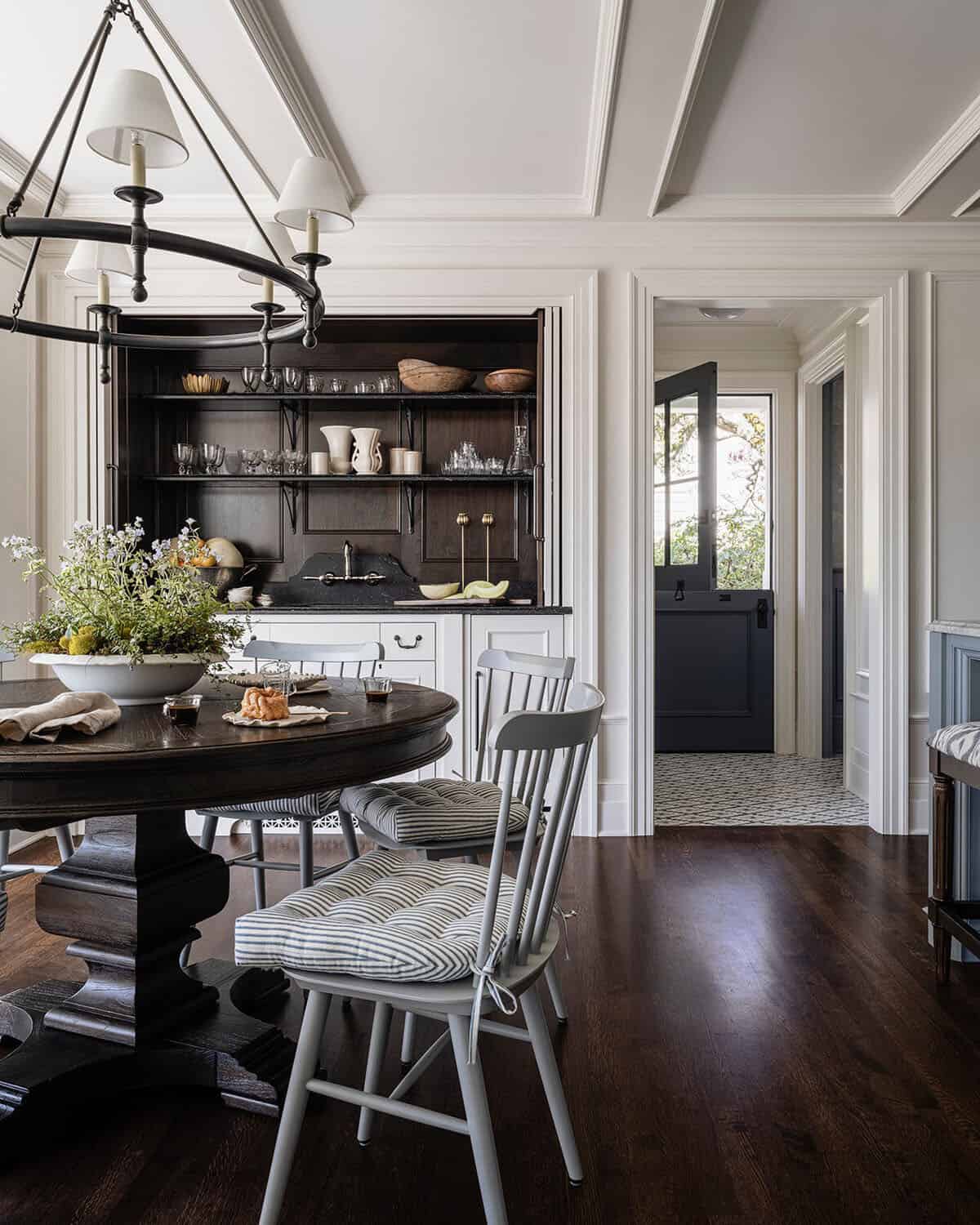
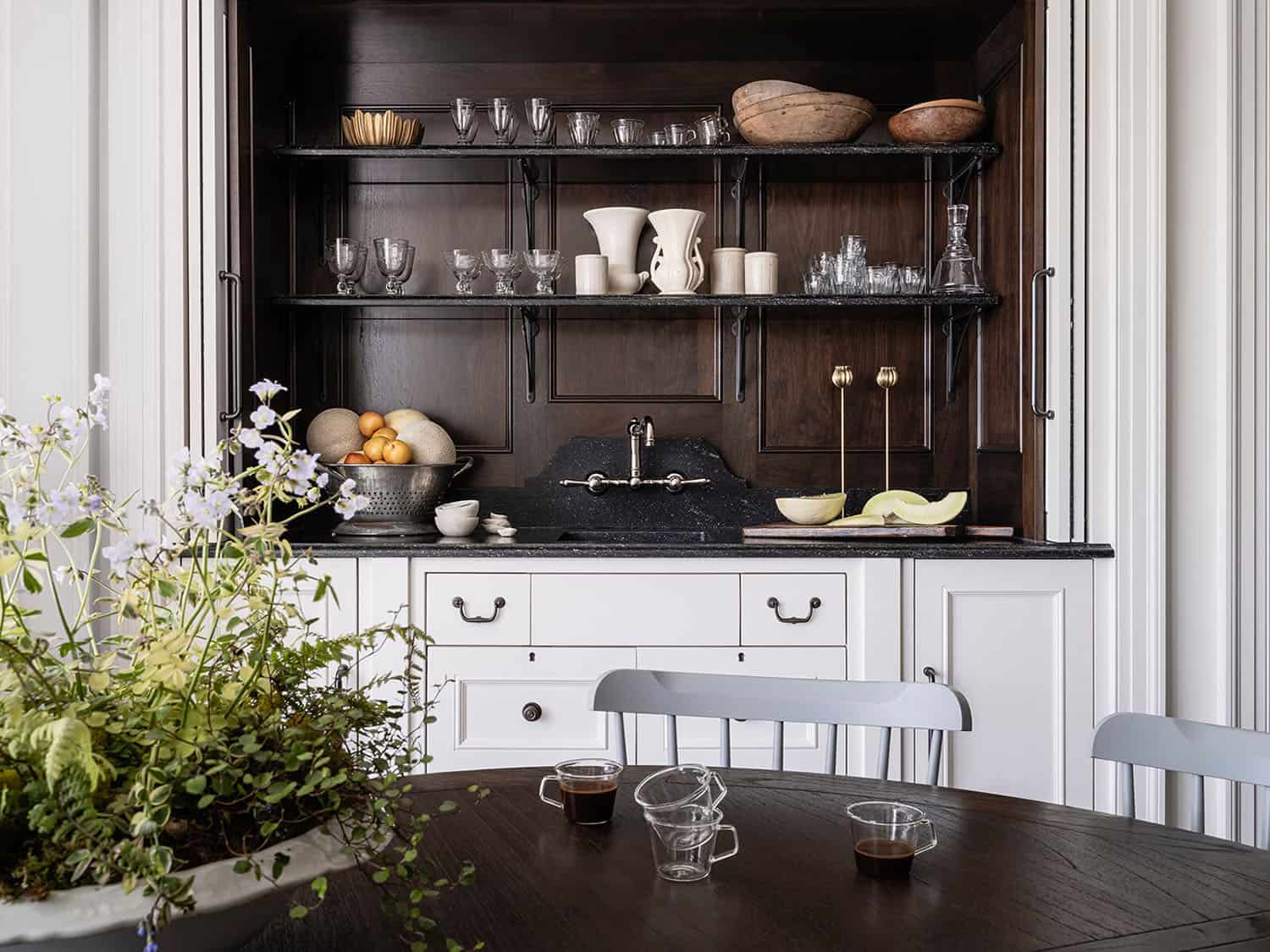
Above: The breakfast nook has a concealed walnut-lined bar. The cabinet hardware is from Chown Hardware.
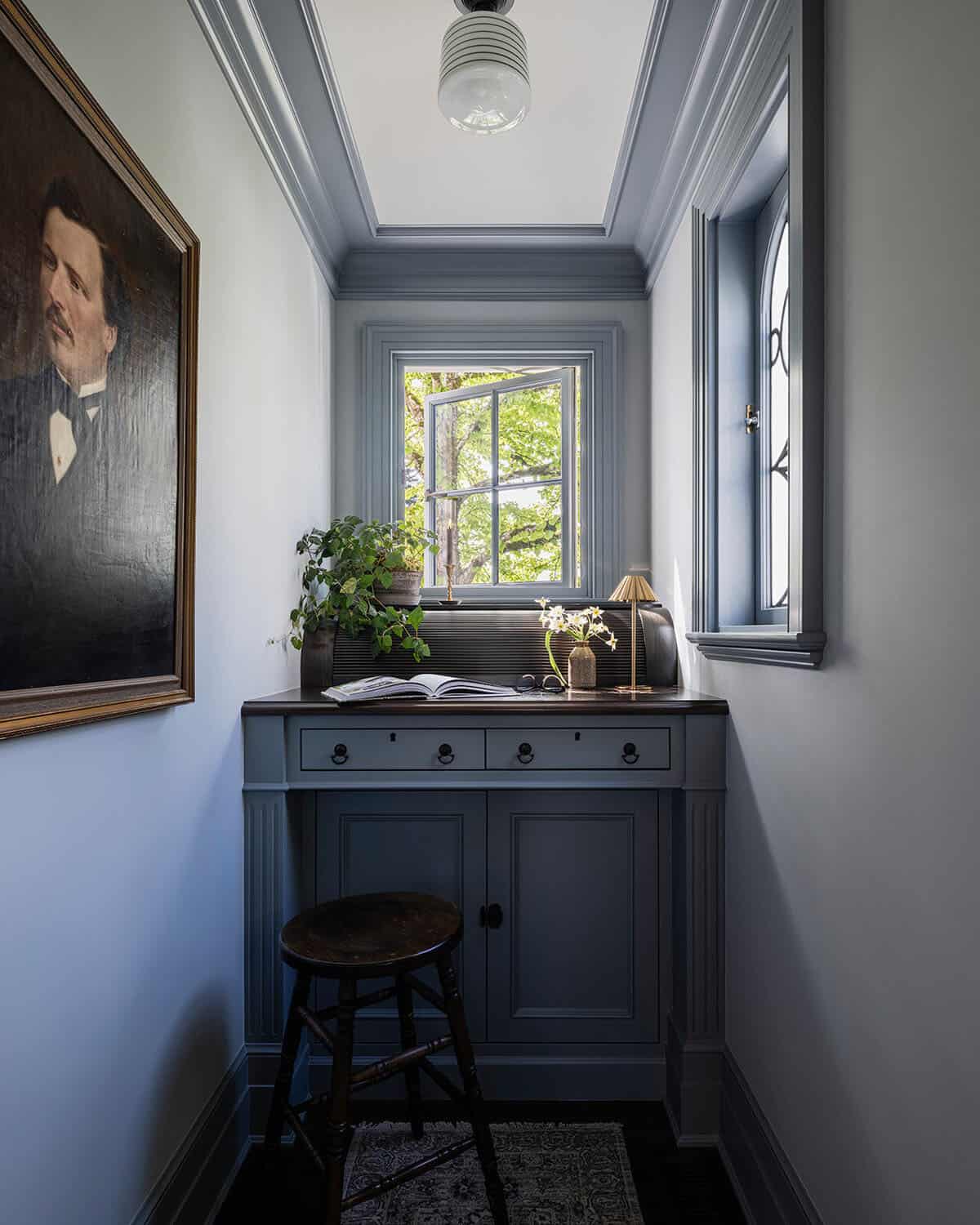
Above: This family command center, just off the kitchen, is painted in Monorail Silver SW 7663—Sherwin-Williams. The trim and casework are in Cadet SW 9143—Sherwin-Williams.
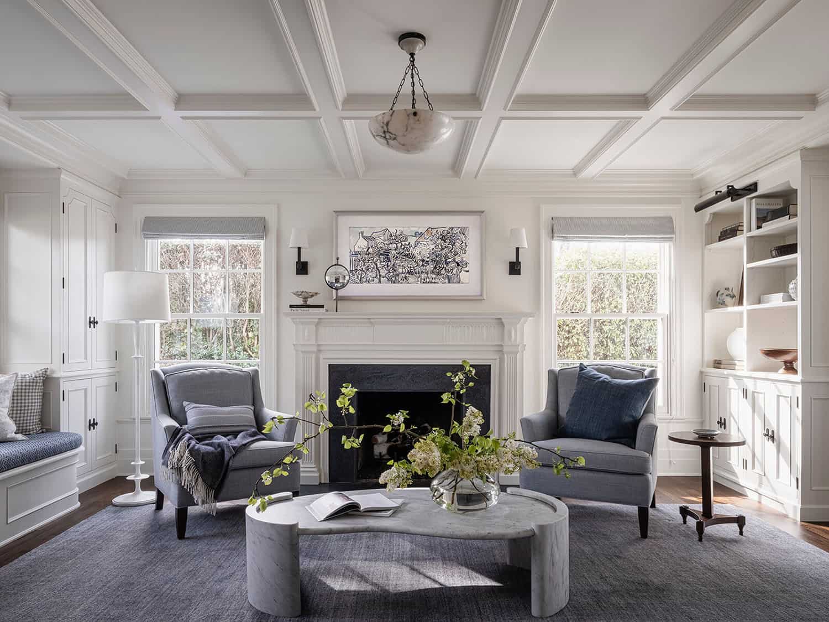

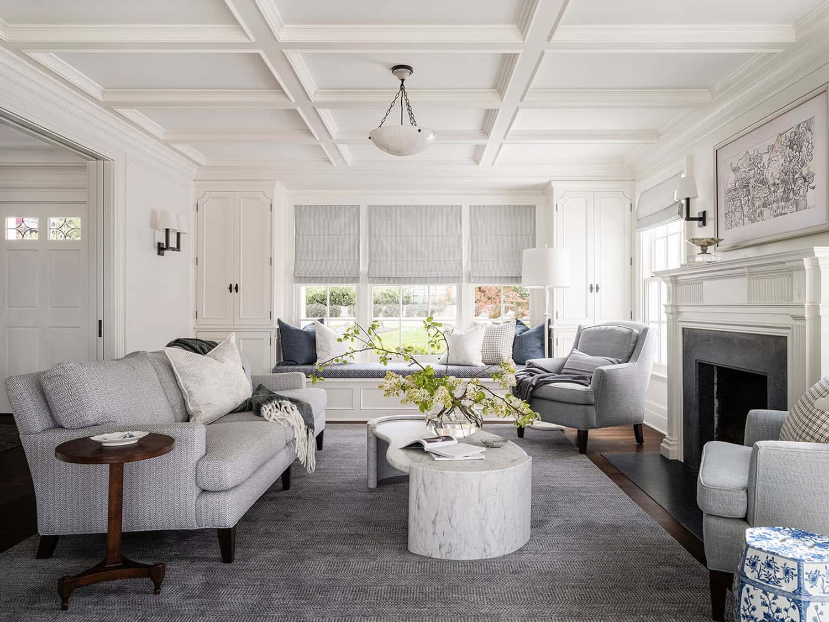
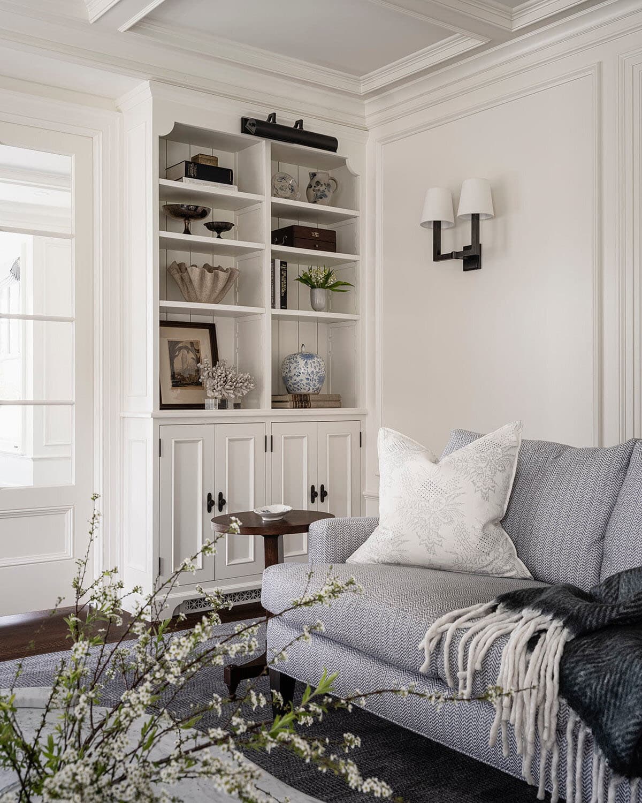
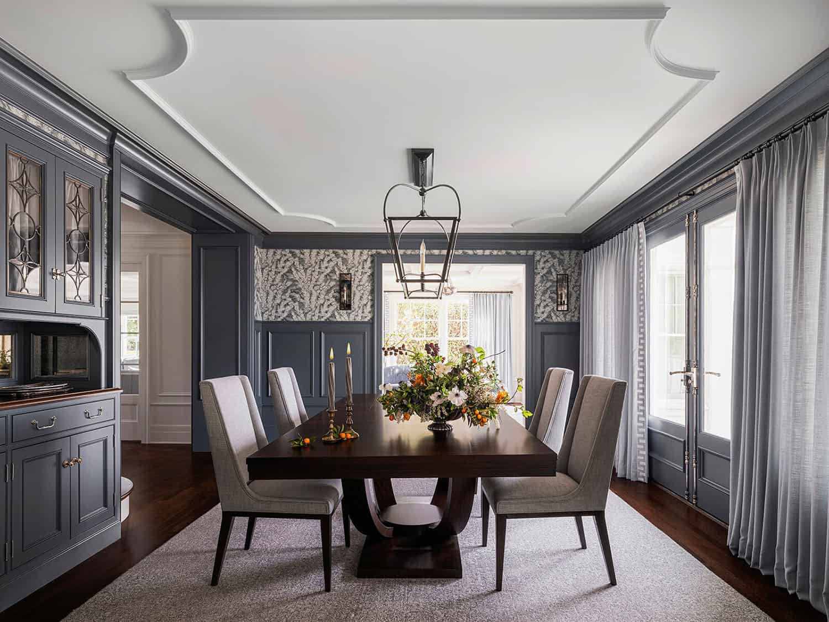
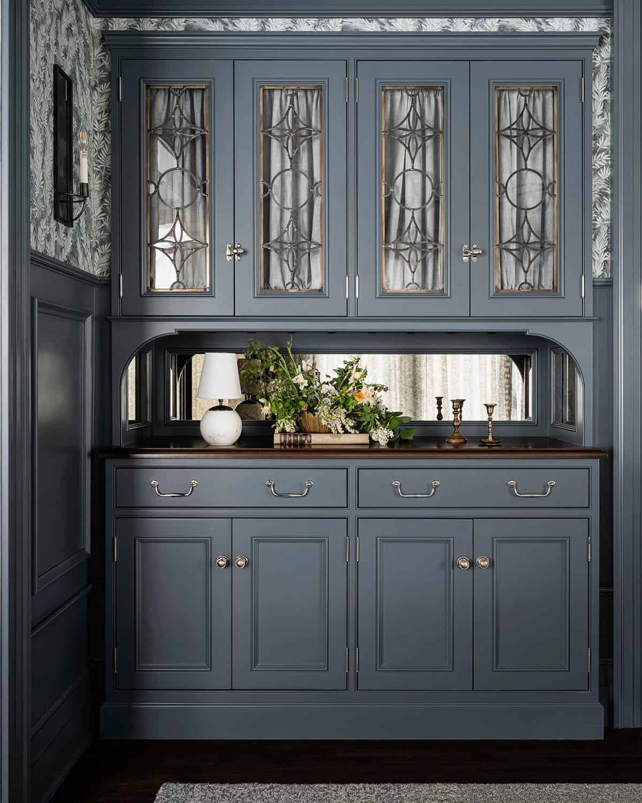
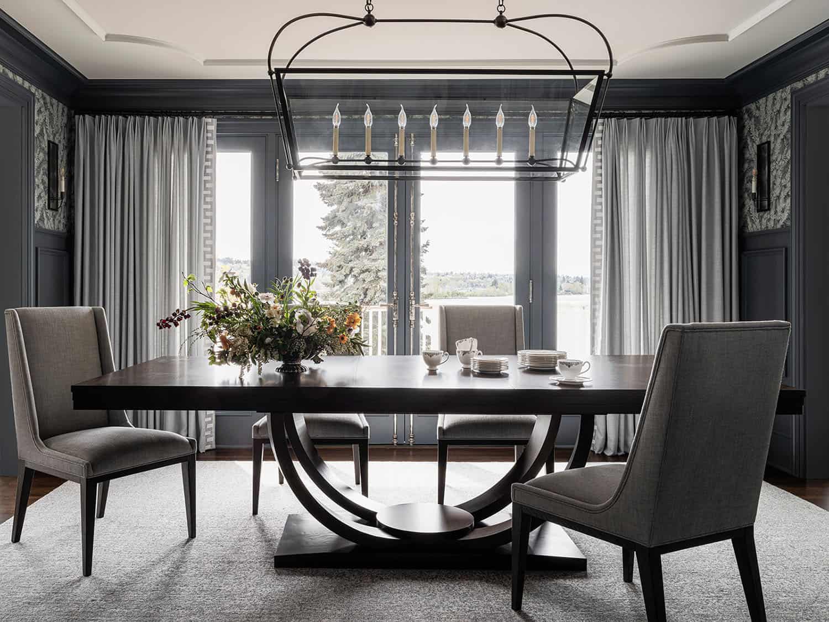
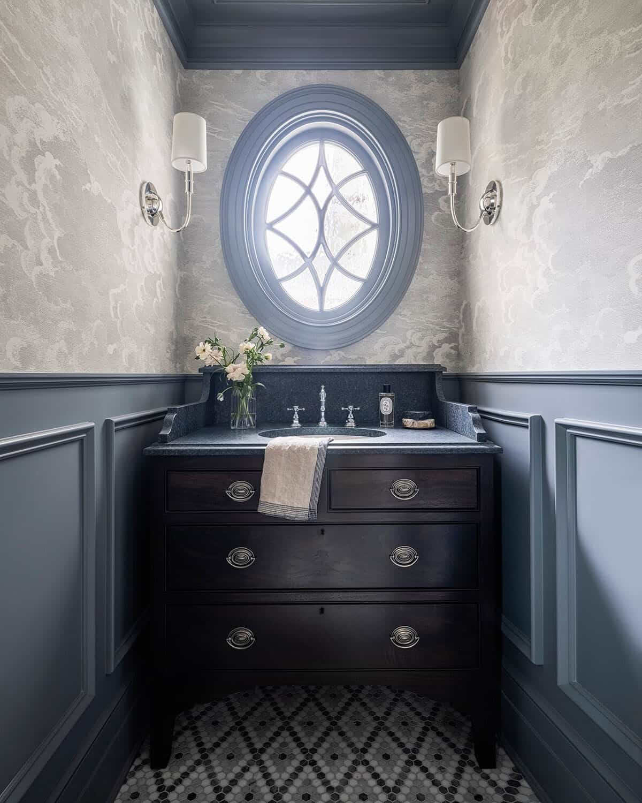
Above: The powder room originally had a mirror above the soapstone-topped vanity. The architect instead replaced the mirror with an oval window, a nod to the home’s Dutch Colonial roots. The walls above the chair rail have a wallcovering by Schumacher. The beautiful patterned floor tiles are sourced from Anthology.
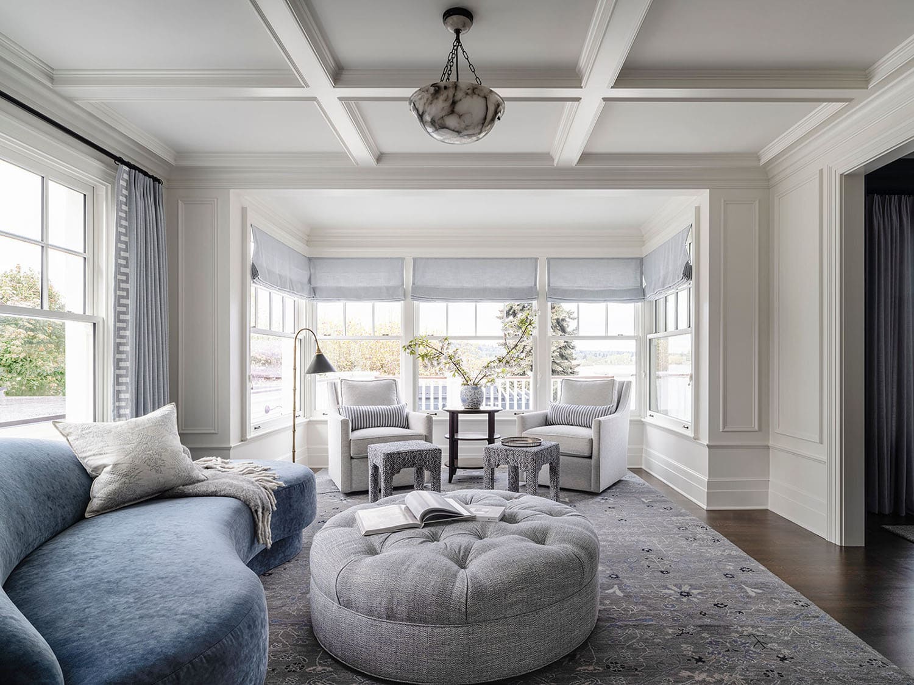
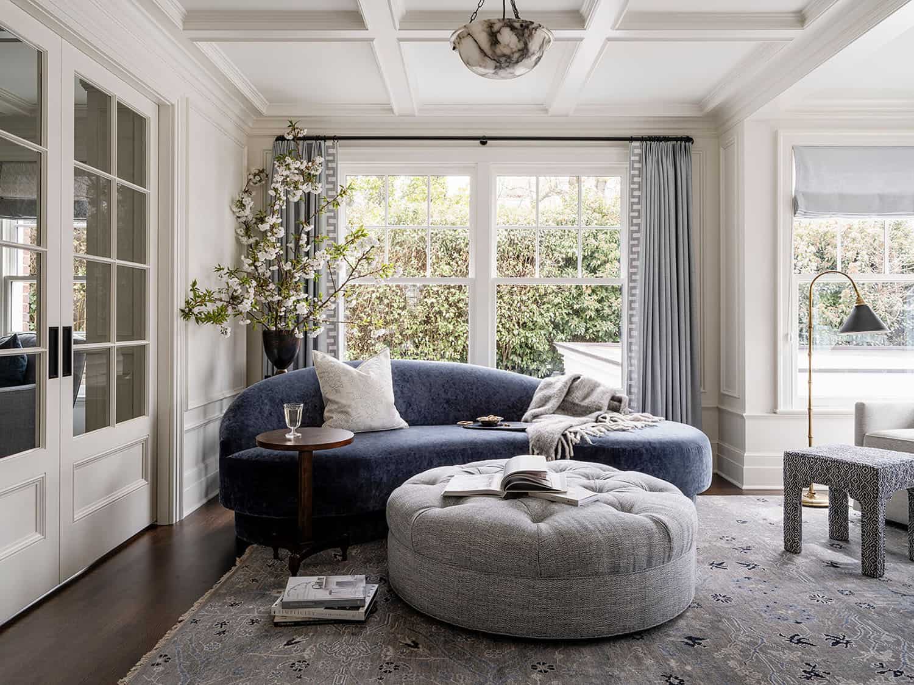
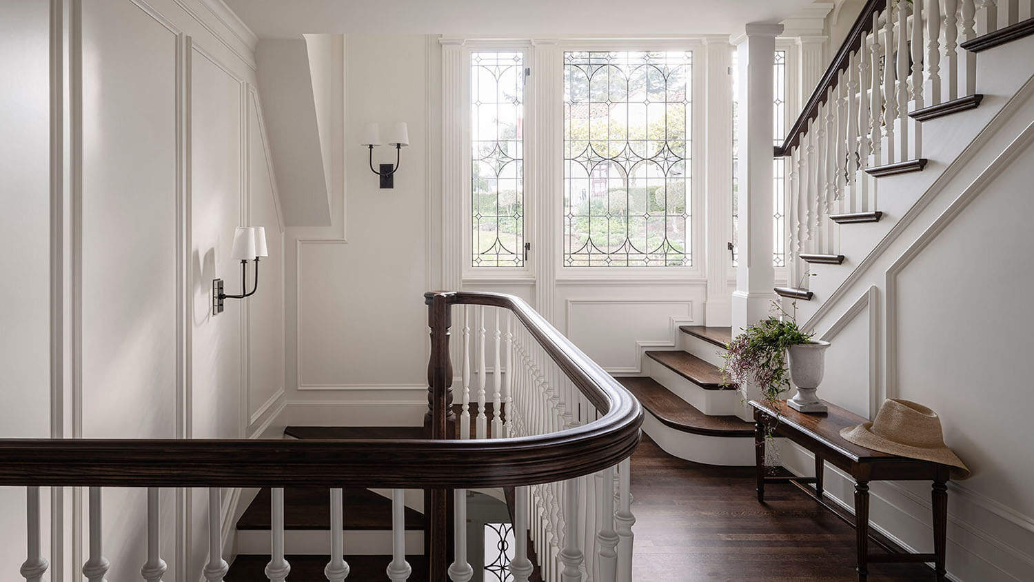
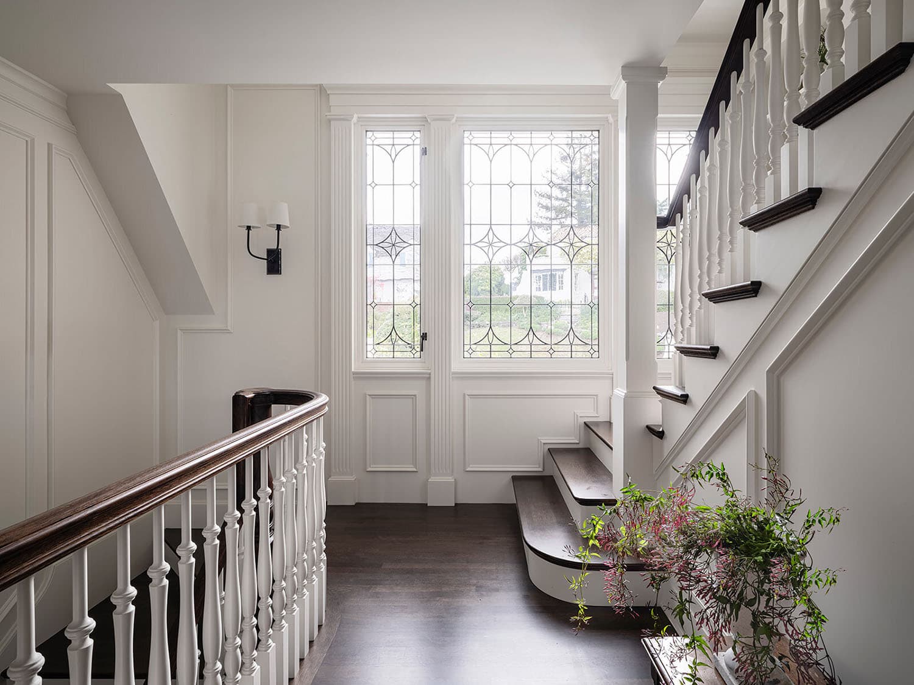

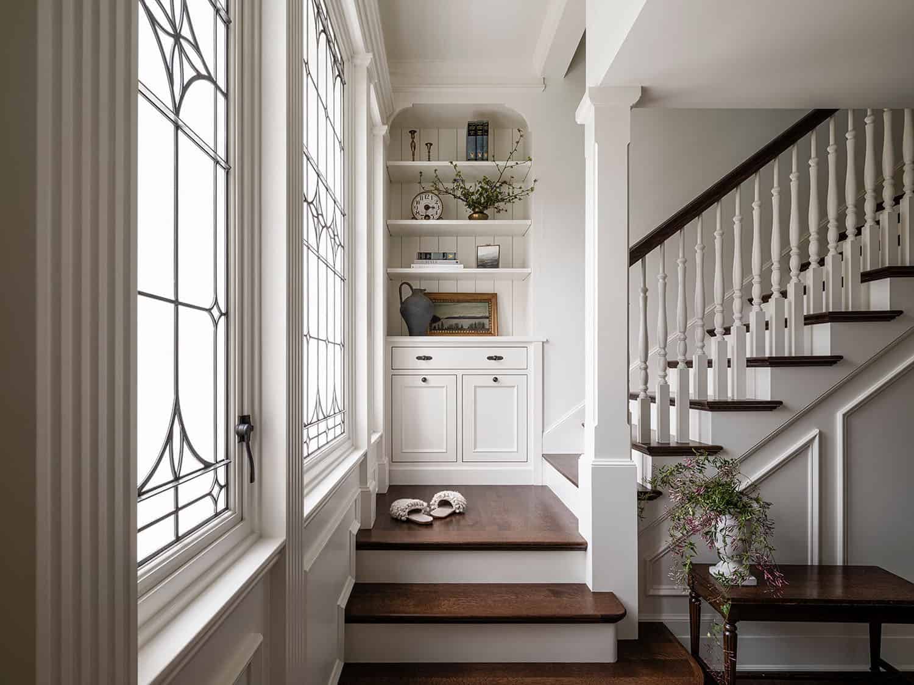
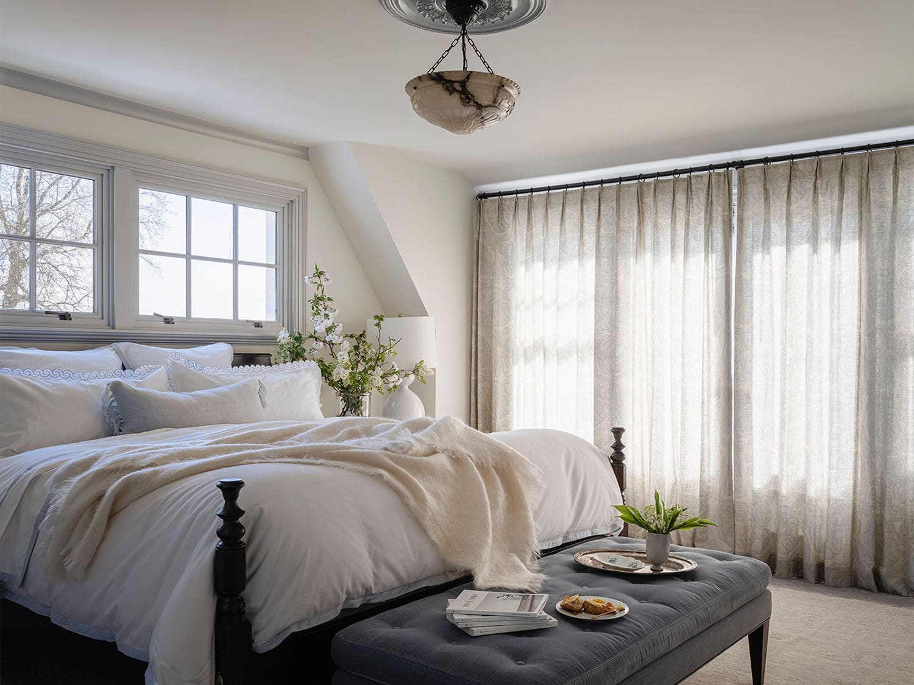
Above: The owner’s serene bedroom features a bed sourced from Scott James Furniture & Design, with bedding by Serena & Lily. A bench from Lee Industries is at the foot of the bed.
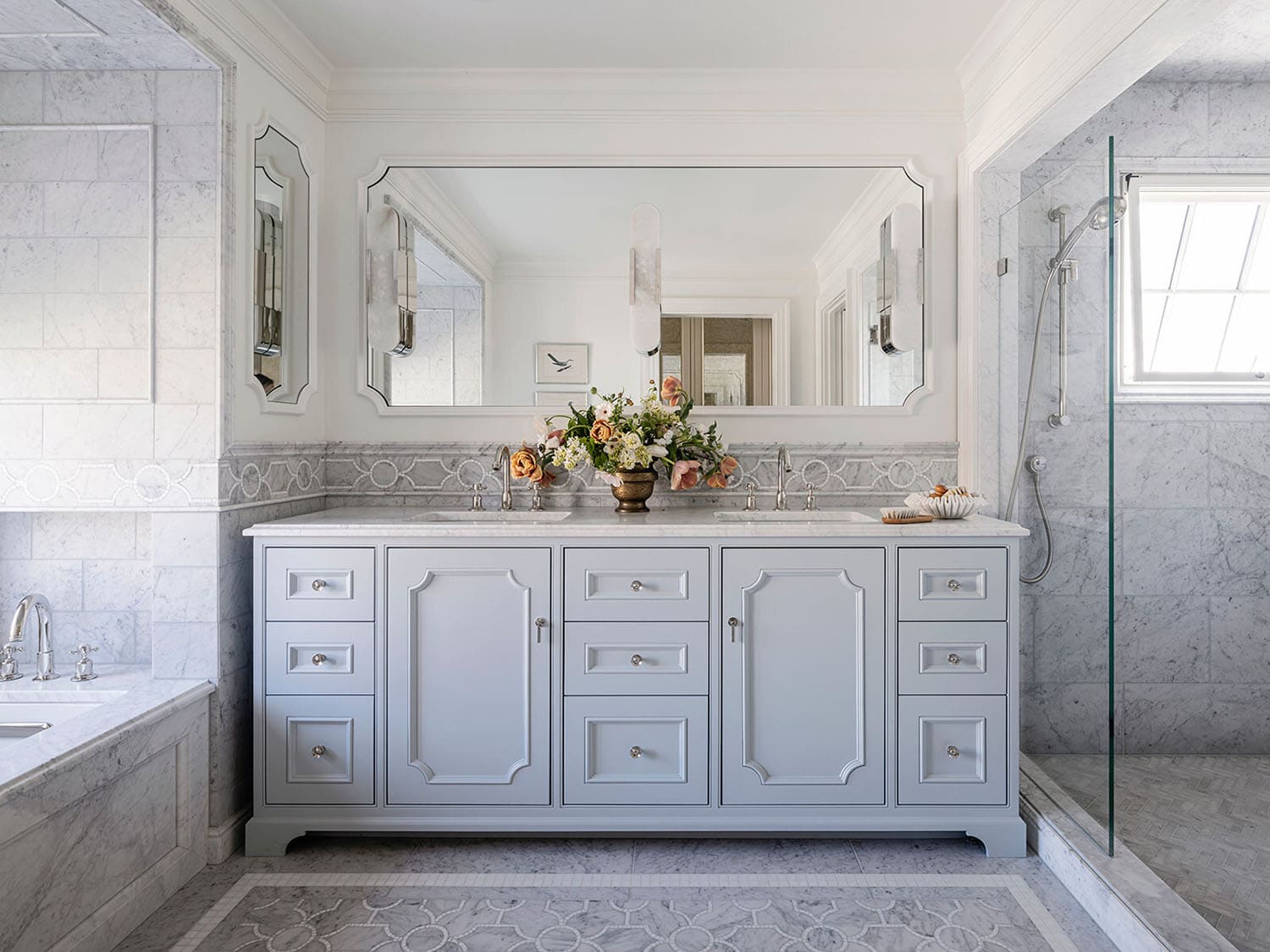
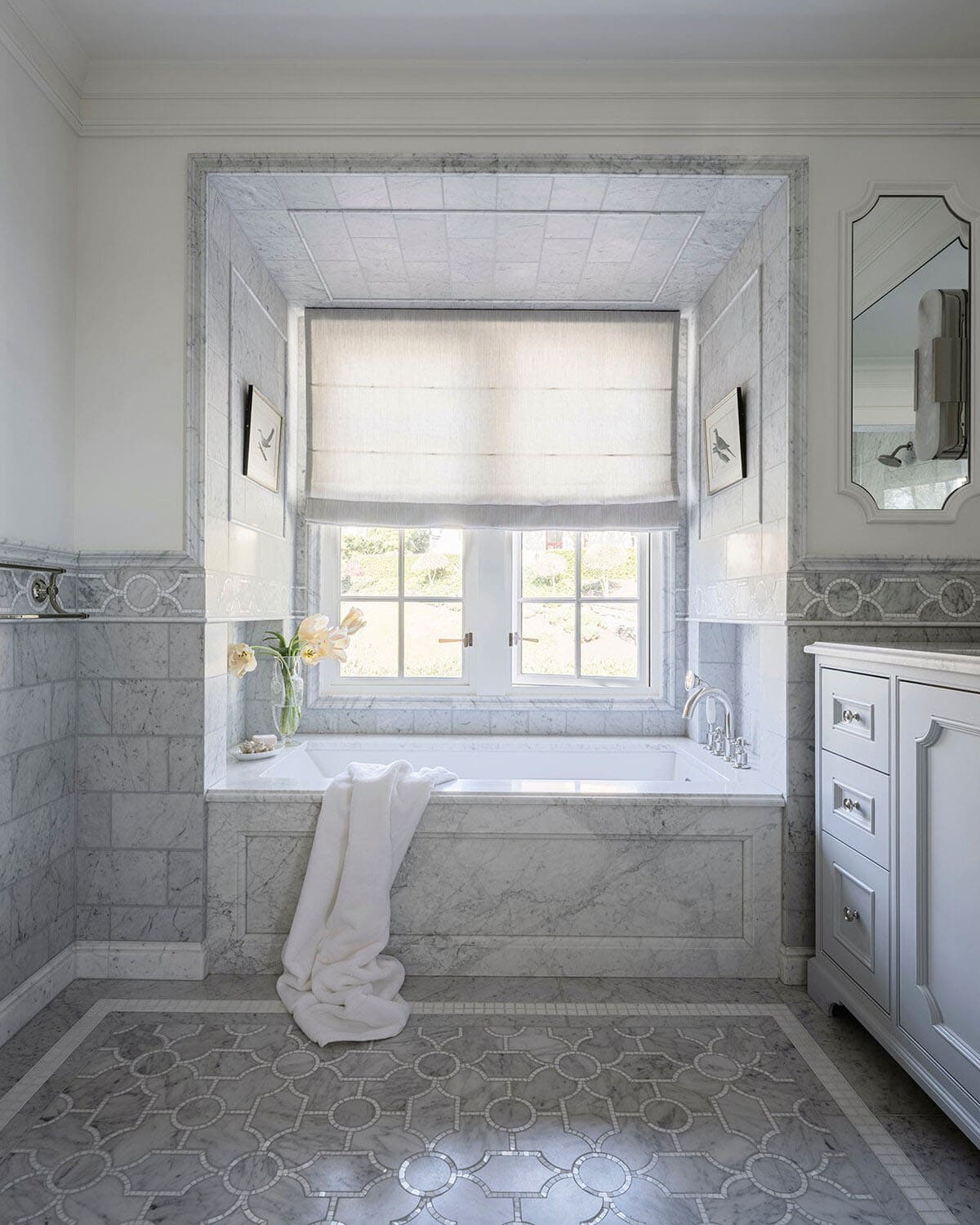
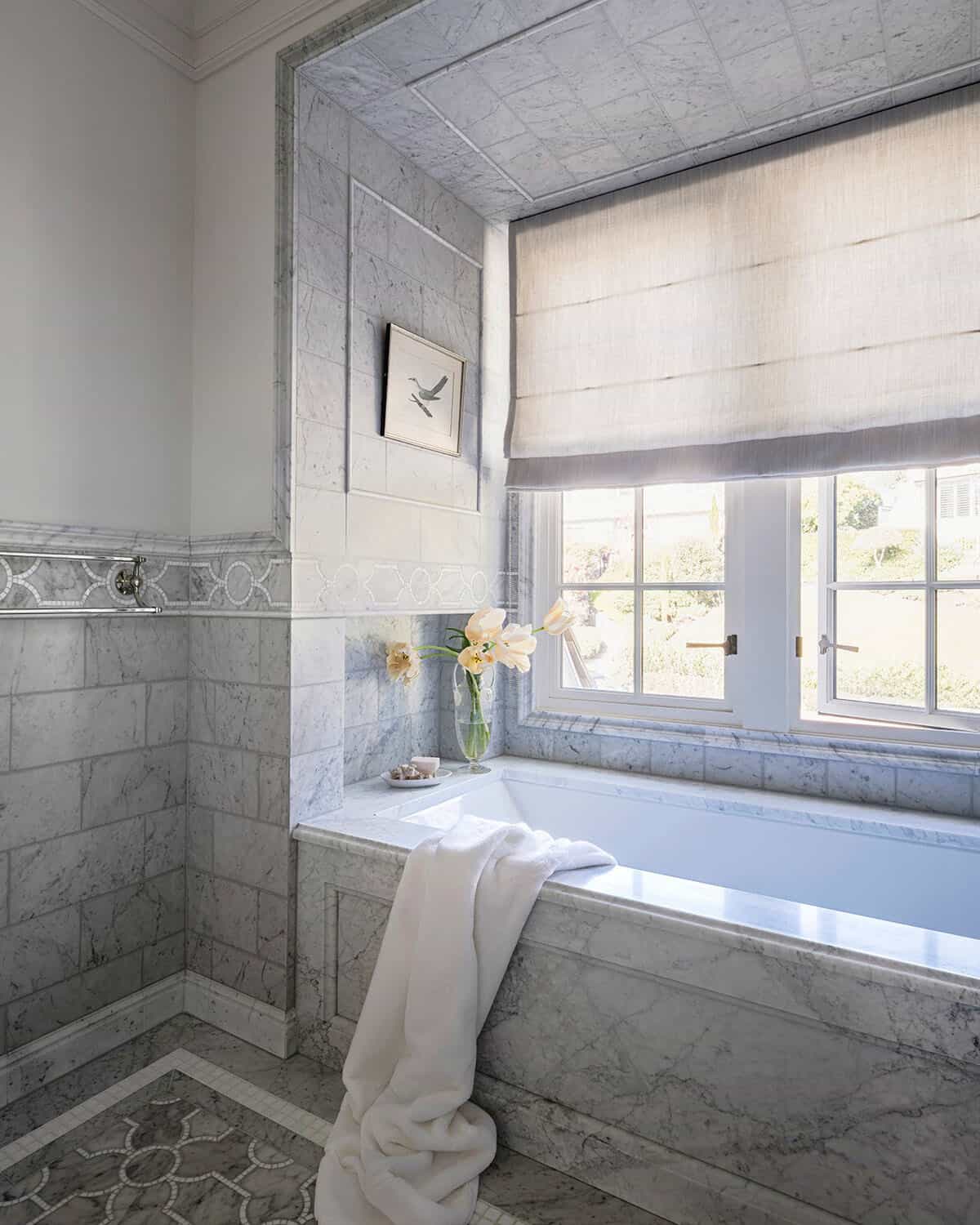





Above: Built-in bookshelves feature a rolling ladder sourced from Putnam Rolling Ladder Co. The built-ins are illuminated by a trio of wall sconces from Visual Comfort. The shelves are painted in Newburg Green HC-158 – Benjamin Moore.

Above: This inviting reading nook features custom cushions in Kravet Couture fabric. The wallpaper is from the Orangerie collection by Zak+Fox, and the overhead light fixture is sourced from Hudson Valley Lighting.

Above: The upstairs attic features this cozy kid’s room with original built-in twin beds. Serena and Lily’s wall sconces provide task lighting for each bed. The walls are painted in White Dove OC-17—Benjamin Moore. The ceiling is covered in wallpaper from York Wallcoverings.
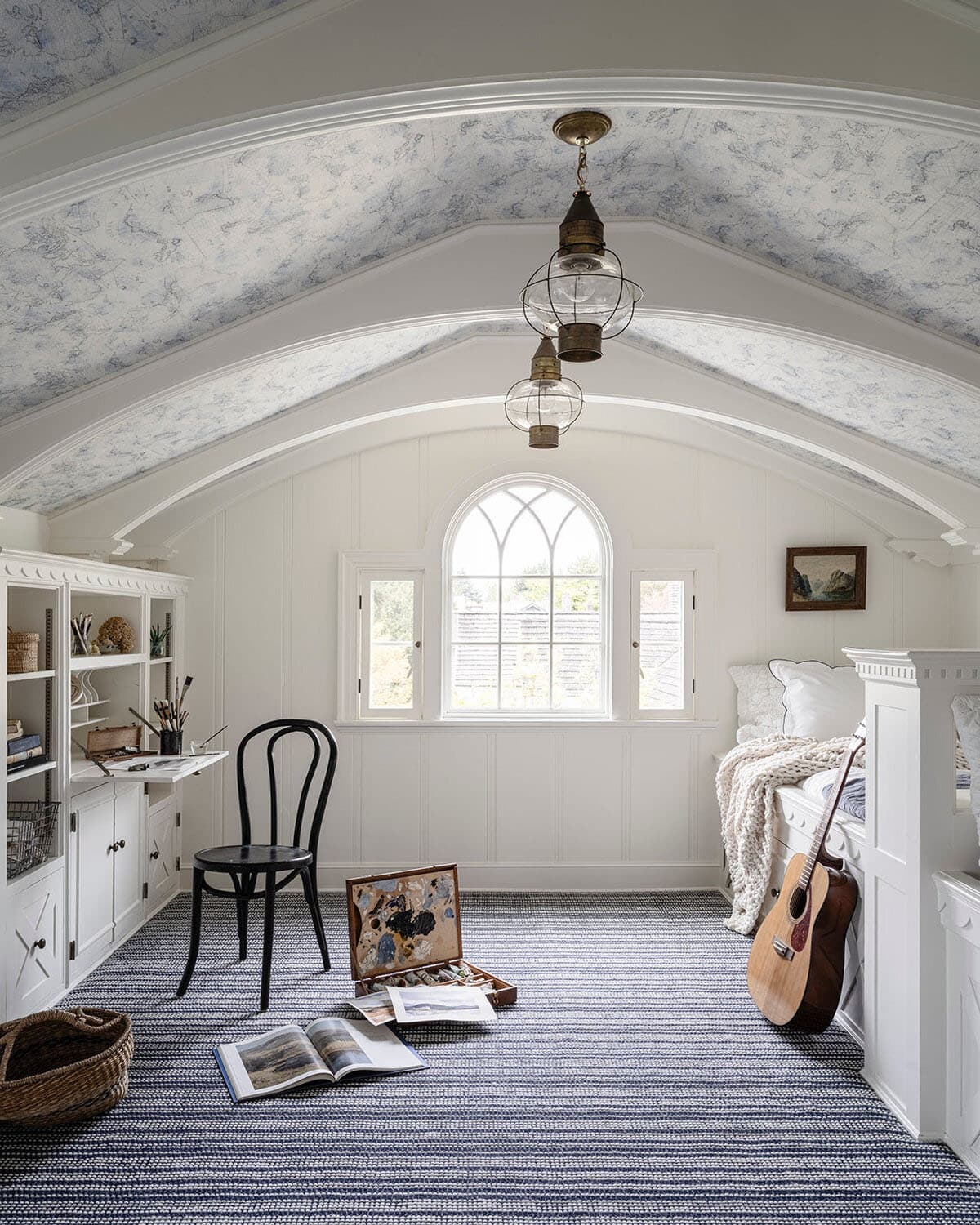





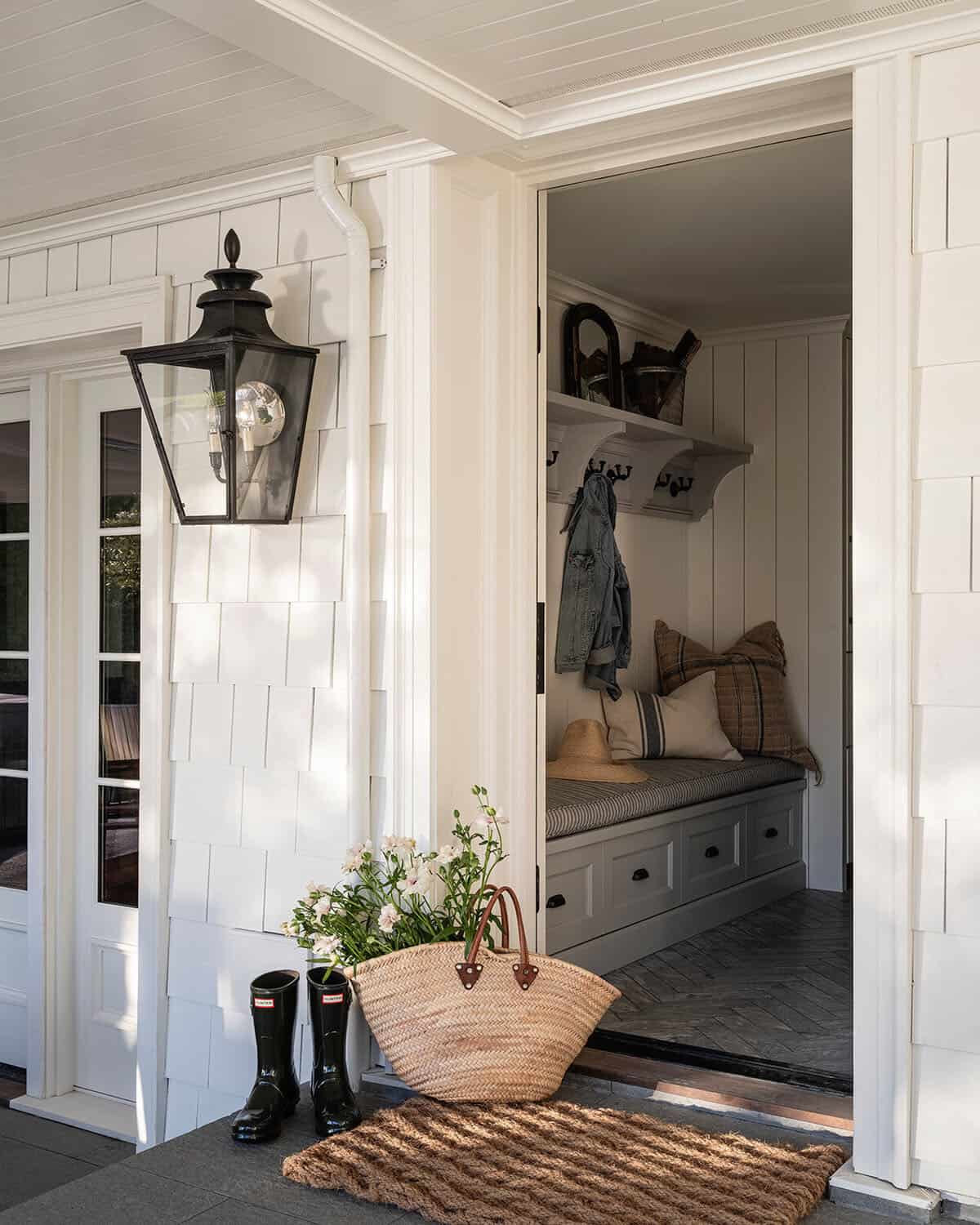








Above: The design team constructed a wellness pavilion in the backyard, which includes an exercise room and a golf simulator. Painted in Gravel Gray 2127-30—Benjamin Moore, this helps to distinguish the structure from the primary residence.



Above: From the wellness pavilion, this private terrace offers sweeping views over Washington’s Union Bay.
PHOTOGRAPHER Kara Mercer

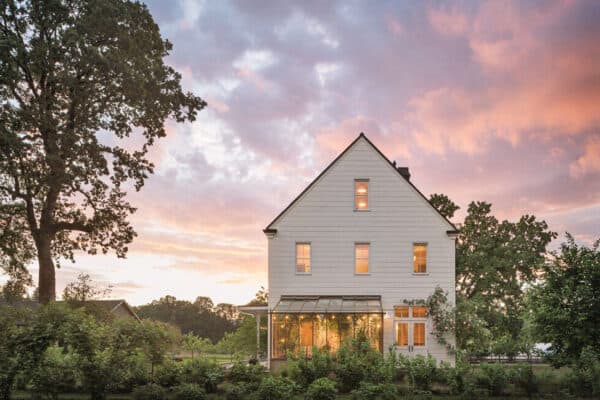
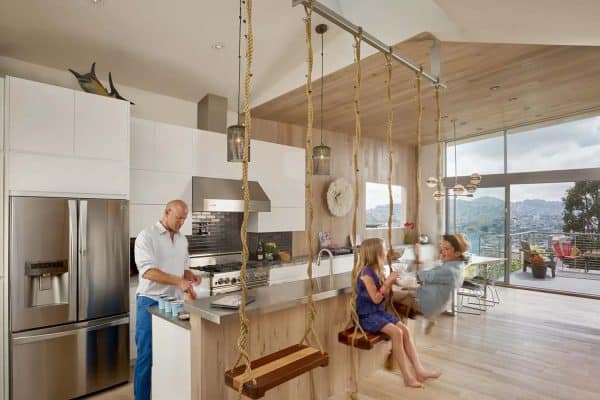
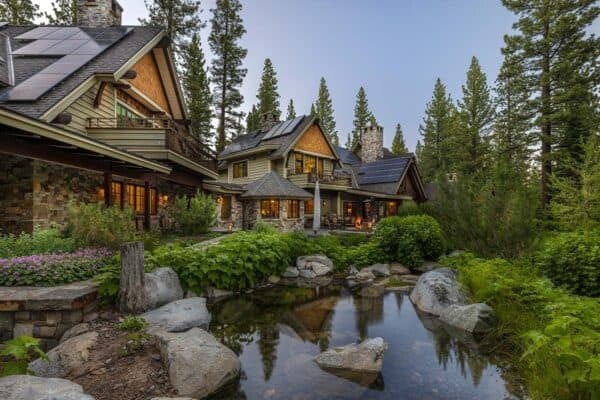



3 comments