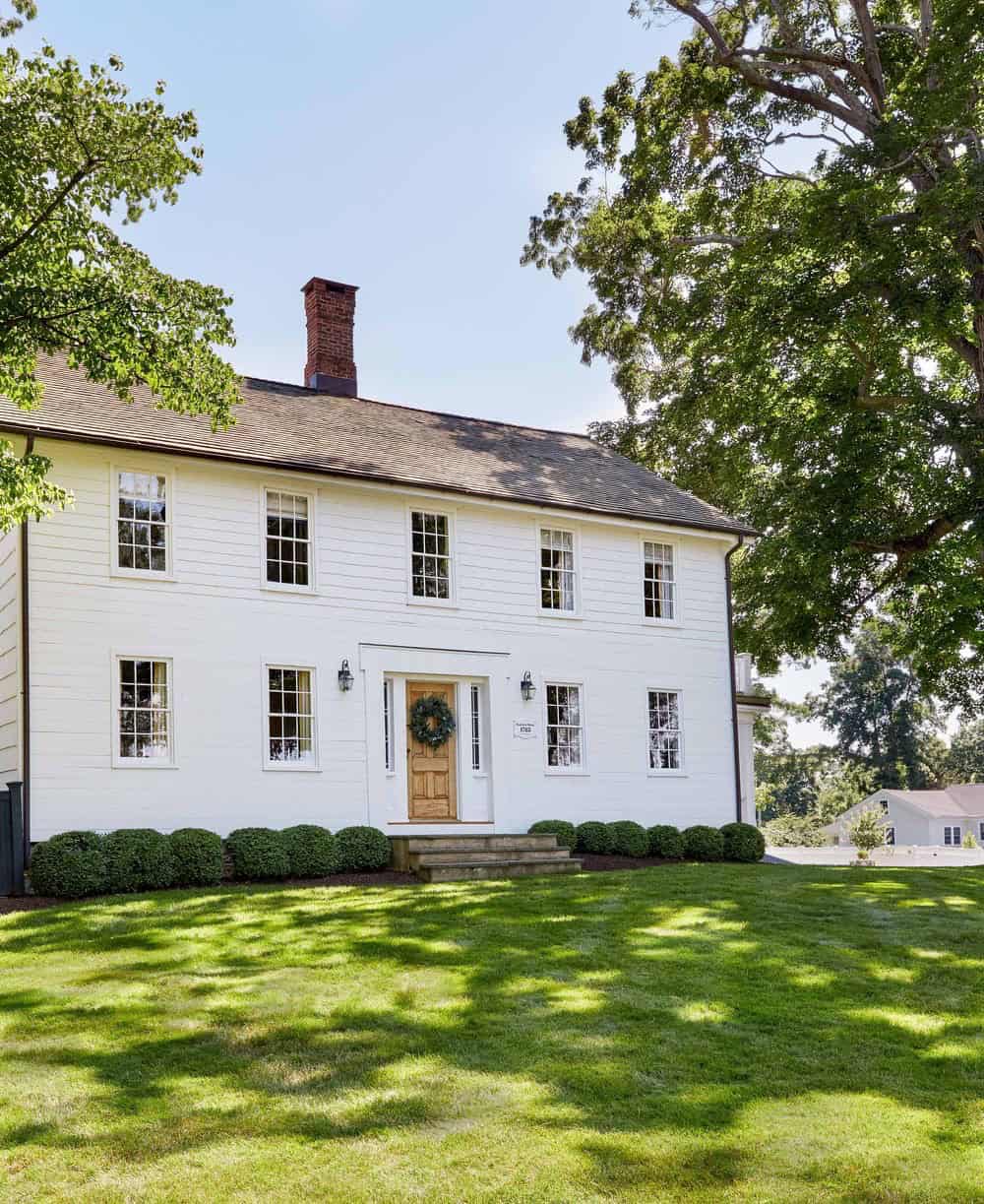
John Desmond Builders, together with Kathleen Walsh Interiors, has reimagined a 1785 colonial-style farmhouse in Westport, a town in Fairfield County, Connecticut. When the designer worked on this project, she tried to include as many of the owner’s cherished modern pieces from their previous home. The owners have traveled extensively for their jobs and pleasure. The goal was to create a home that honored the past, reflected travels, and better supported their extended family.
The Colonial-style home sits strikingly on a prominent corner parcel of land that has two exposures to the quiet streets. On the historical front, the house remains barely touched from over two centuries ago. The side view reveals the relatively newer farmhouse-style addition. Hidden away, an expansive back lawn, outdoor terrace, and pool area are designed for gracious living.
DESIGN DETAILS: BUILDER John Desmond Builders INTERIOR DESIGN Kathleen Walsh Interiors LANDSCAPE ARCHITECT Brook Clark STYLING Frances Bailey ART CURATOR Mason Lane Art Advisors
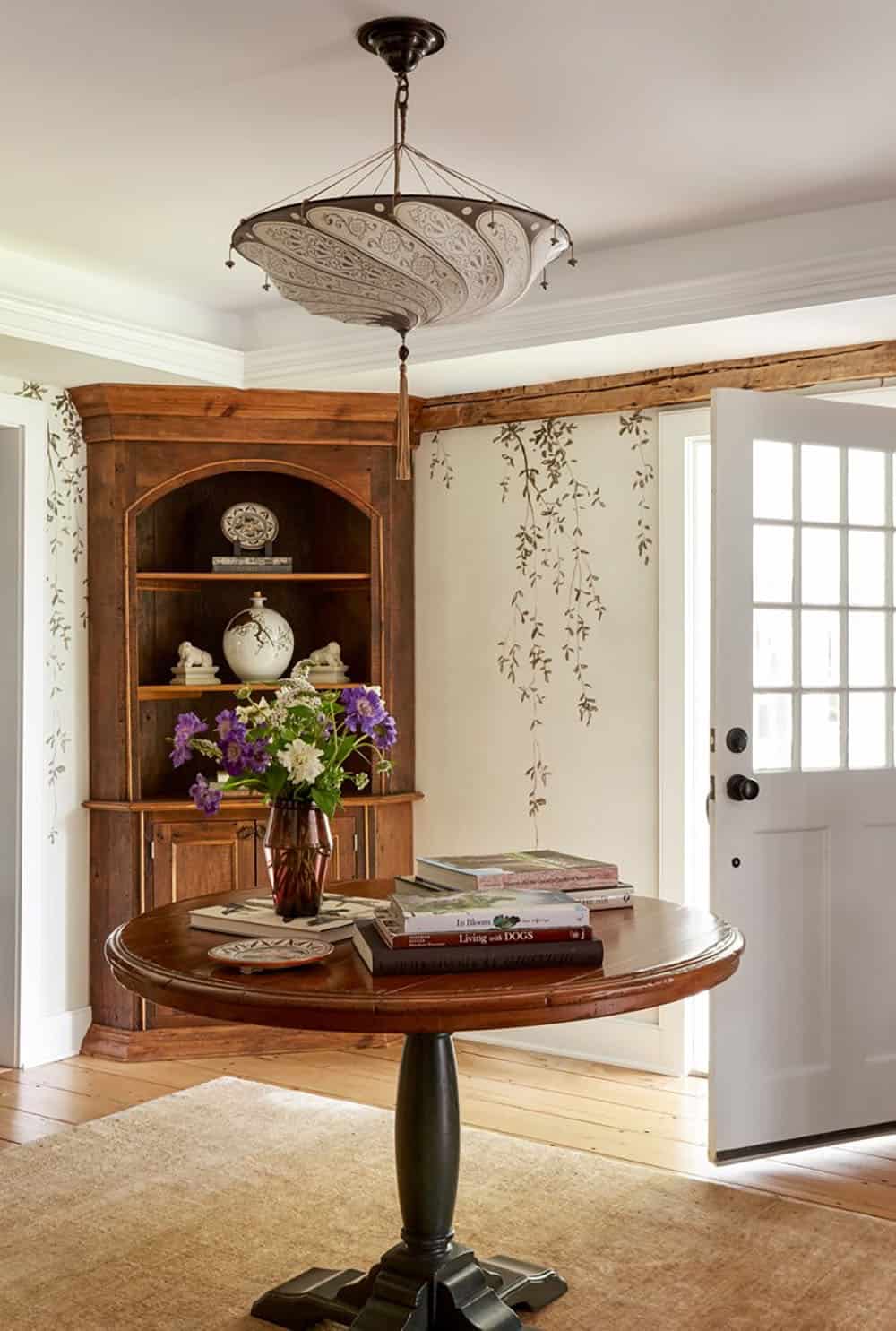
Saturday nights are for gathering over a long dinner, which calls for the inclusion of a family heirloom – the overscaled Jacobean-style dining table. It was paired with new chairs and, to balance out the table’s size and low-beamed ceiling, the custom chandelier was nuanced to lean into the romance of the space while still providing ample illumination.
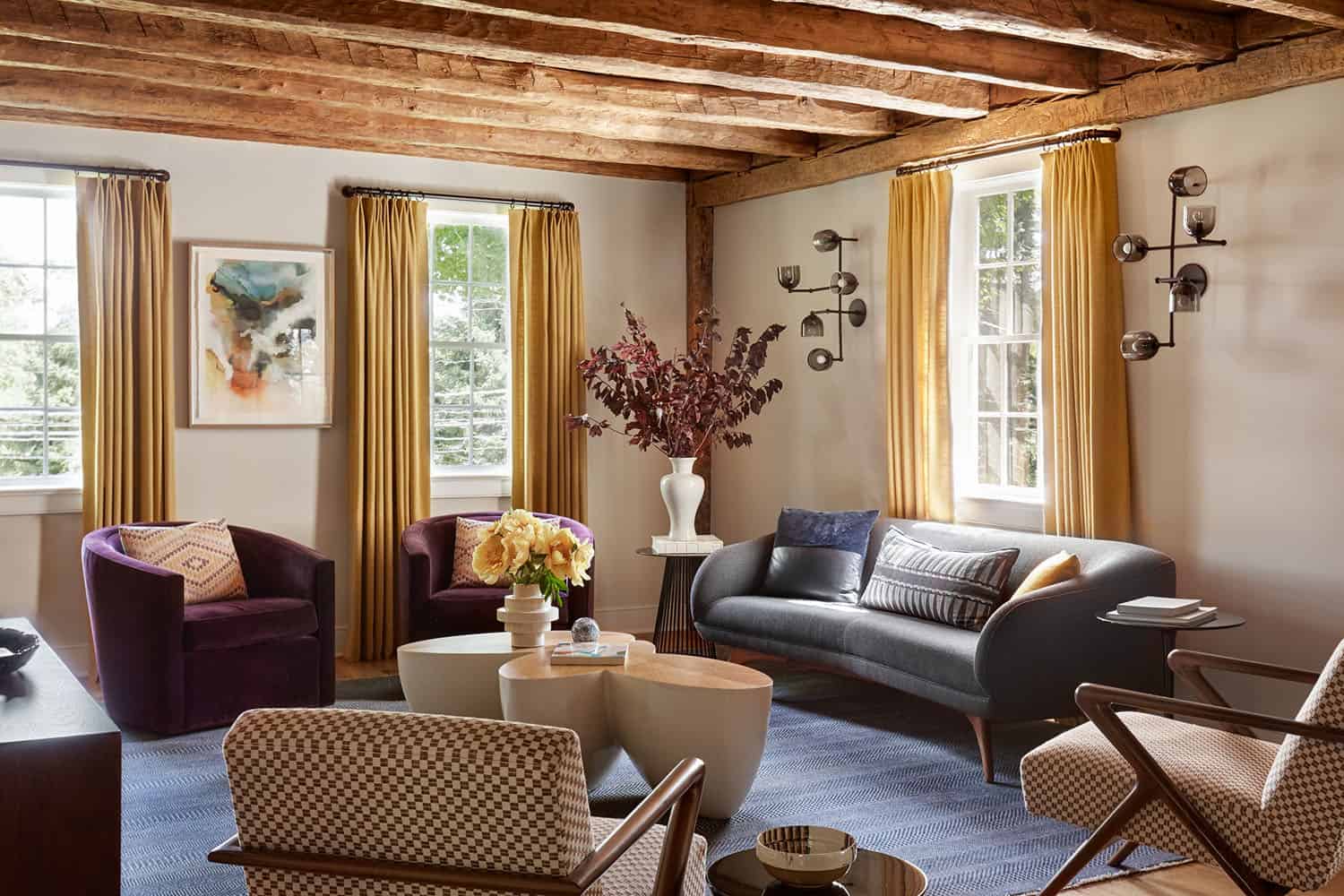
Historical and modern elements were mixed together. To bring harmony to the space, the designer focused on the finishes, colors, and textures used- a methodology she relied upon throughout the rest of the home. Here, the patina on the beamed and exposed ceiling is honeyed and warm.
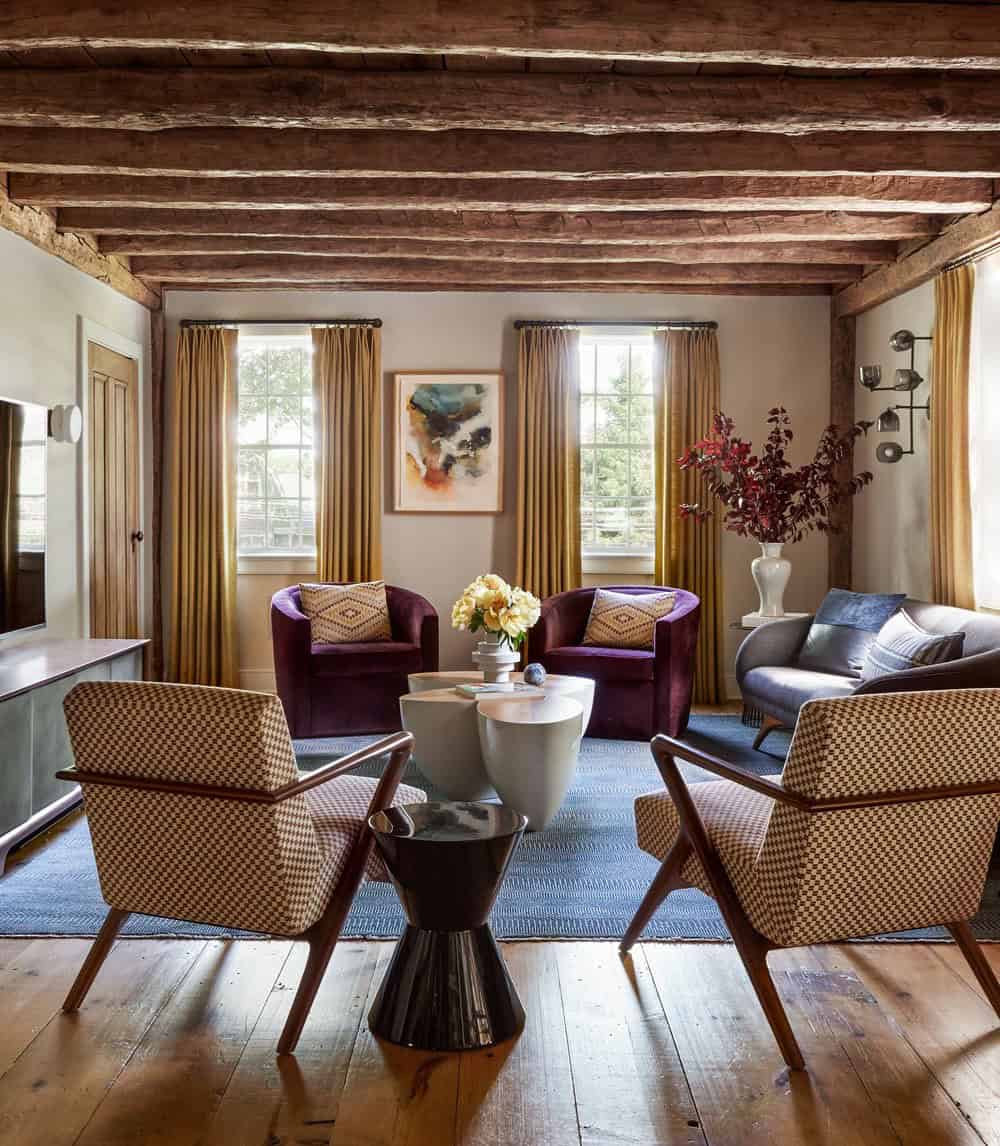
The floors are generously wide-planked, and each board carries marks of previous decades of use while also revealing the love and care this home has been privy to for a few hundred years.
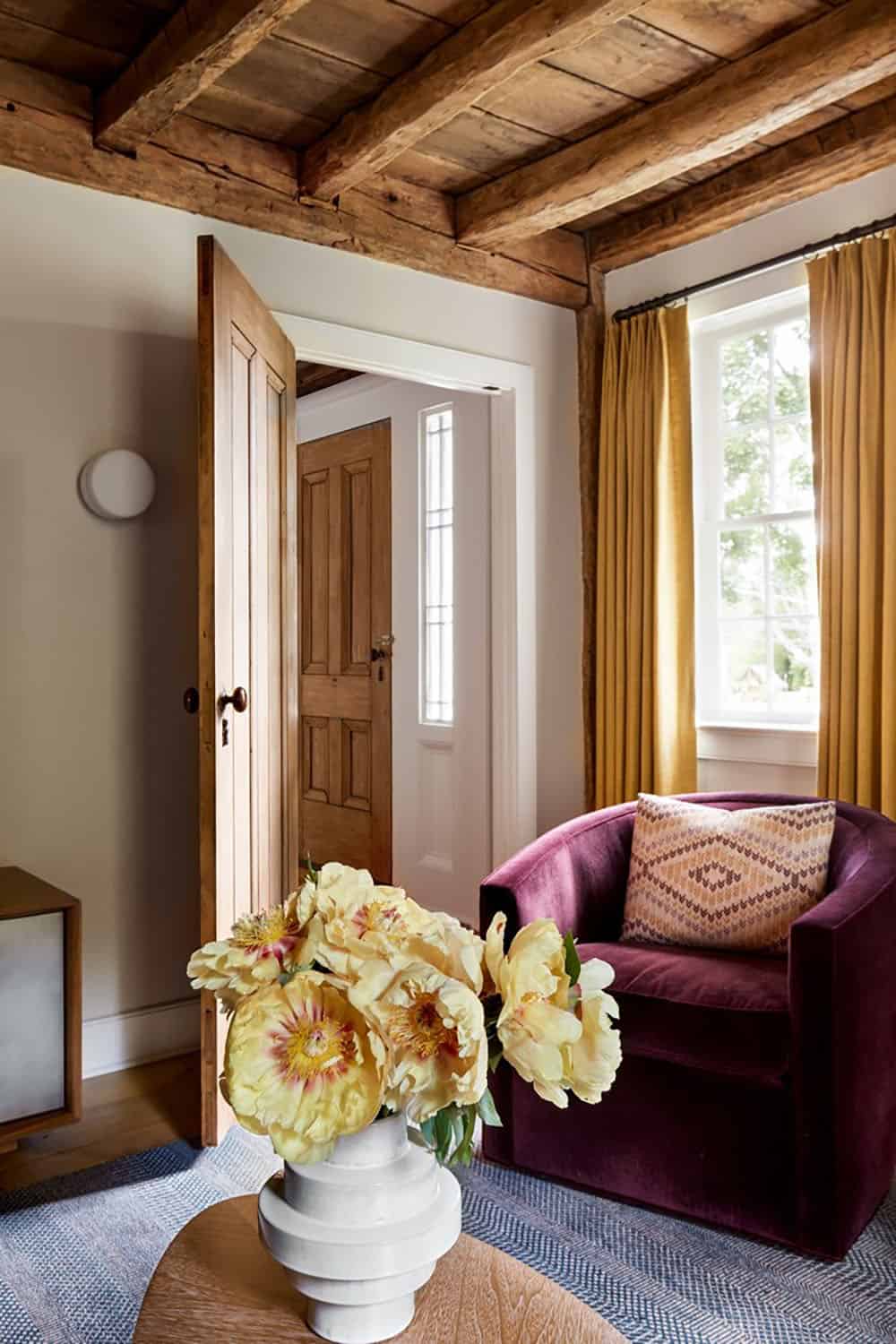
As for new furnishings, the designer massaged the colors and textures of the room so that past and present spoke to each other. Lacquer, metal, resin, and wood, plus pattern and texture, were all selected to add to a layered story. The desire was to create the perfect backdrop for multiple generations sitting, sharing, and living in a home together.
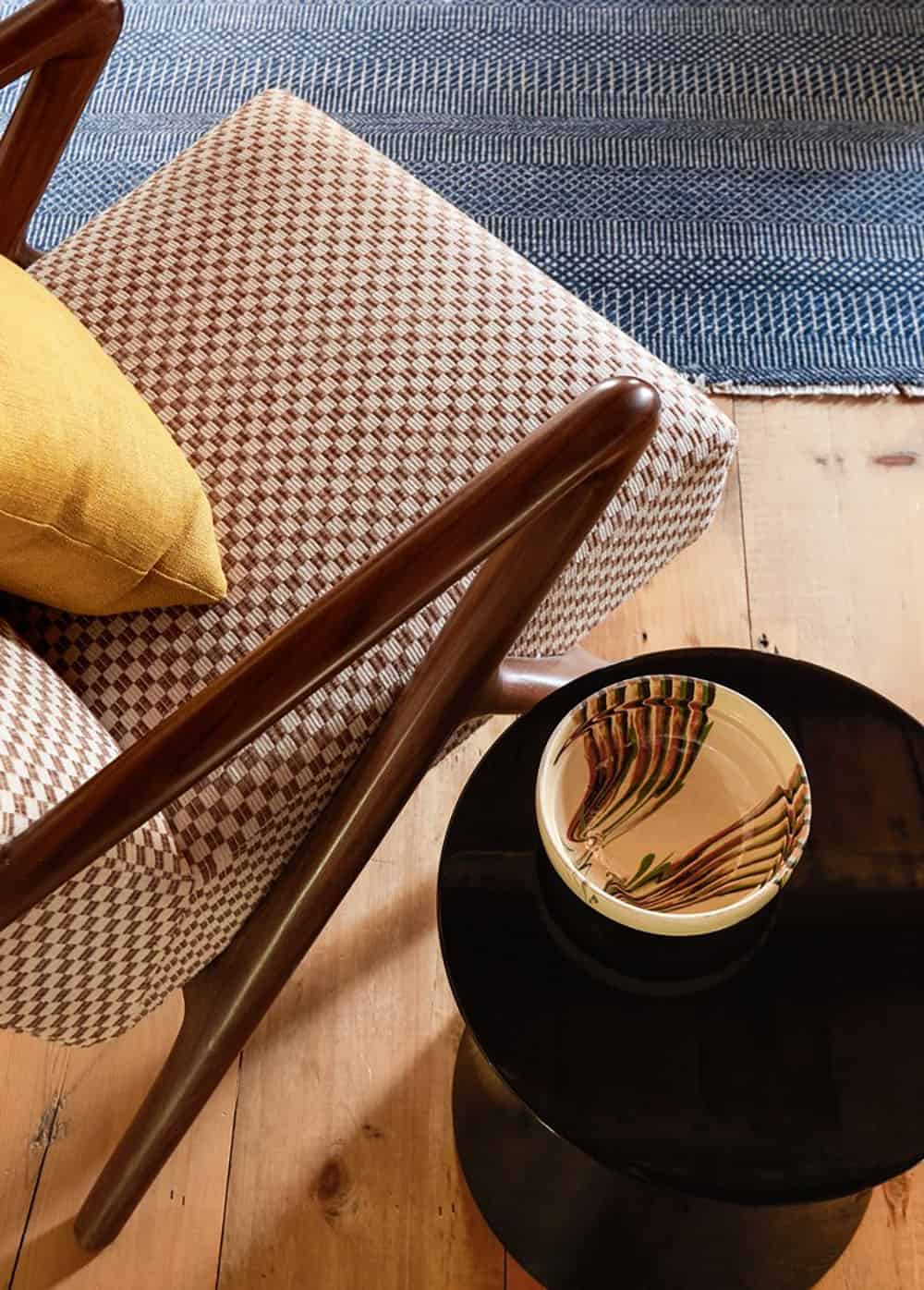
What We Love: This Colonial-style farmhouse in Connecticut underwent a beautiful transformation, offering a warm and welcoming living environment for its inhabitants. The combination of the historic property, well-traveled owners, the creation of a functional multi-generational space, and the mix of modern, antique, and comfortable furnishings makes this home truly special.
Tell Us: What details in the design of this home do you find most inspiring? Let us know in the comments below!
Note: Check out a couple of other amazing home tours that we have highlighted here on One Kindesign in the state of Connecticut: 1930s Colonial Revival house gets remarkable restoration in rural Connecticut and Adirondack-inspired home in New England celebrates serene lakeside views.
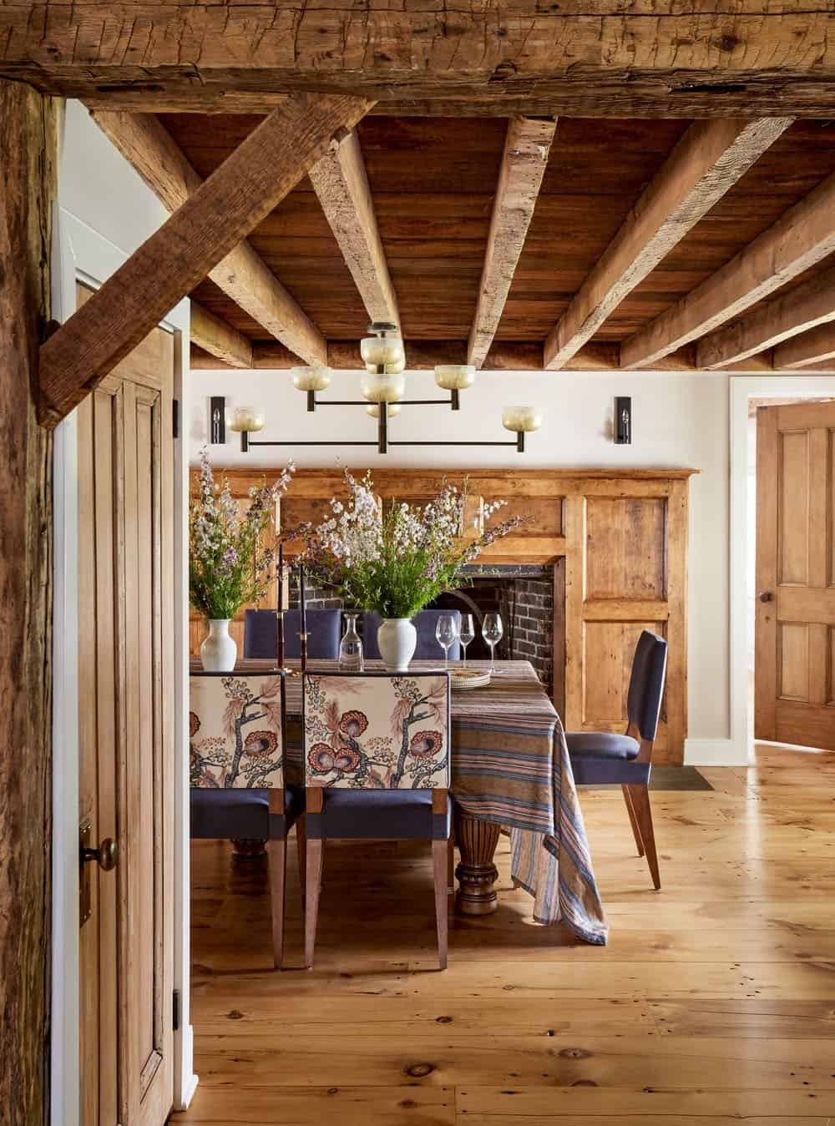
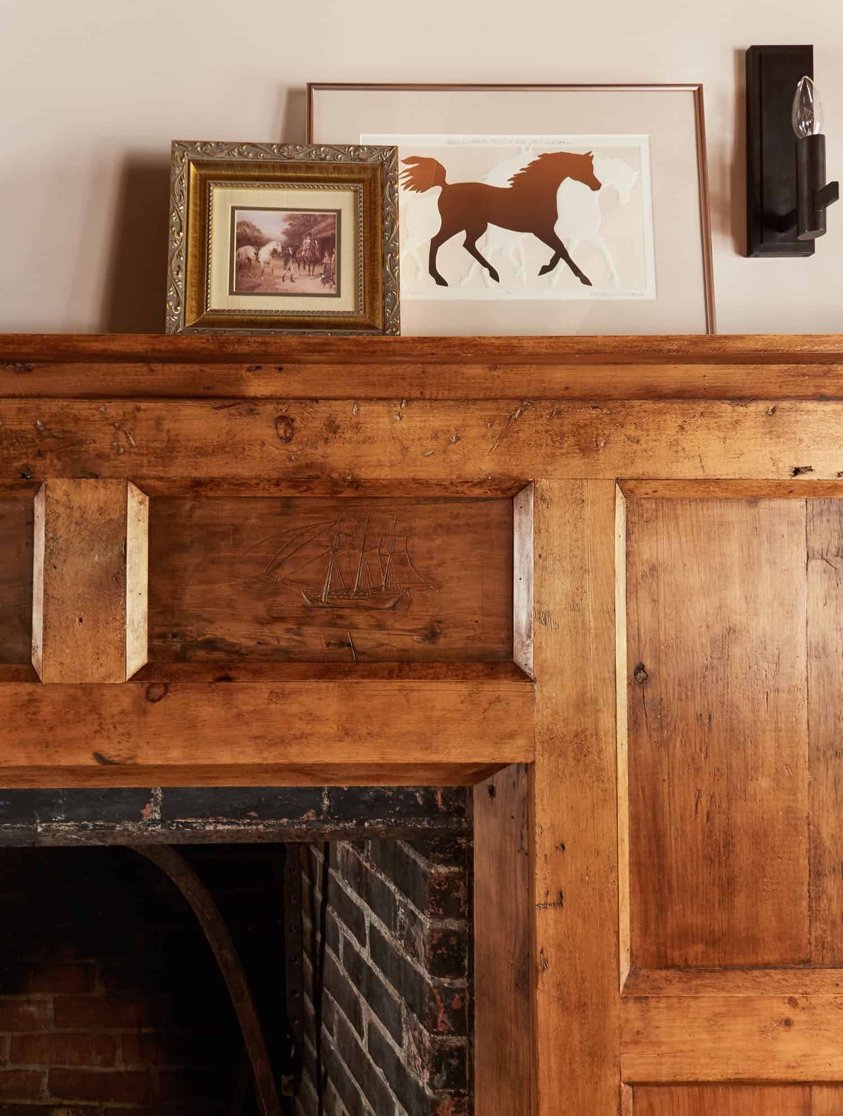
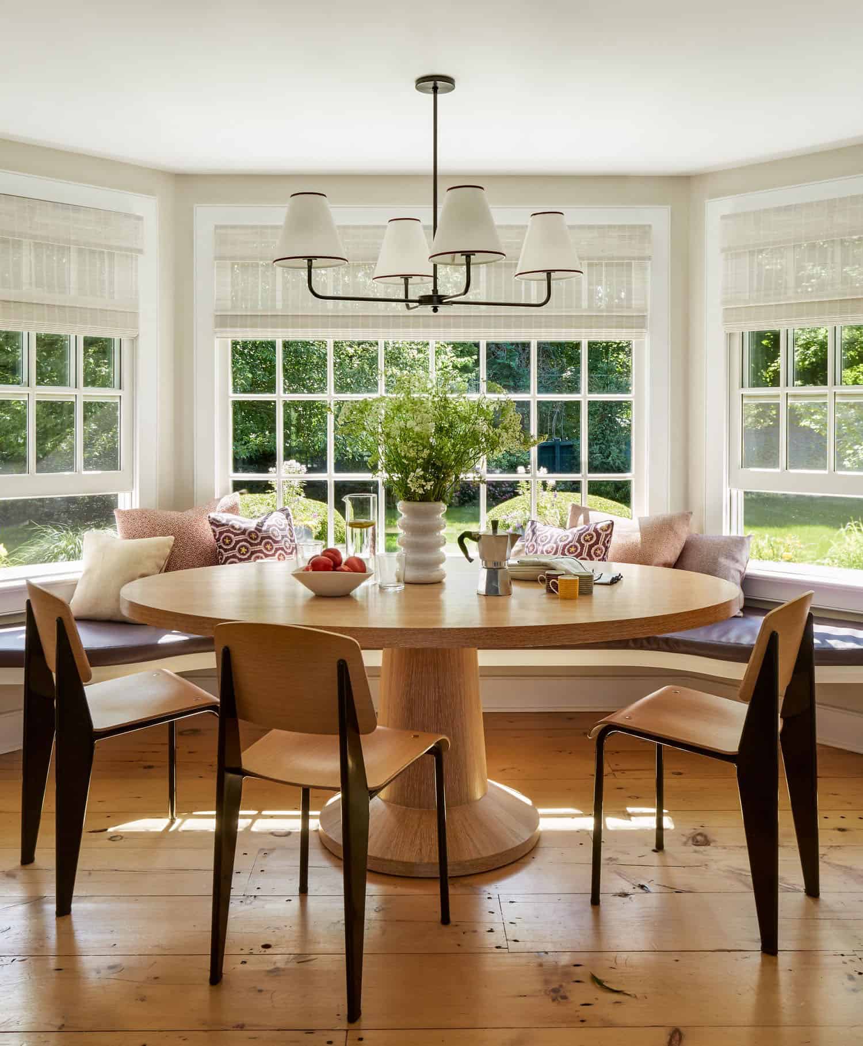
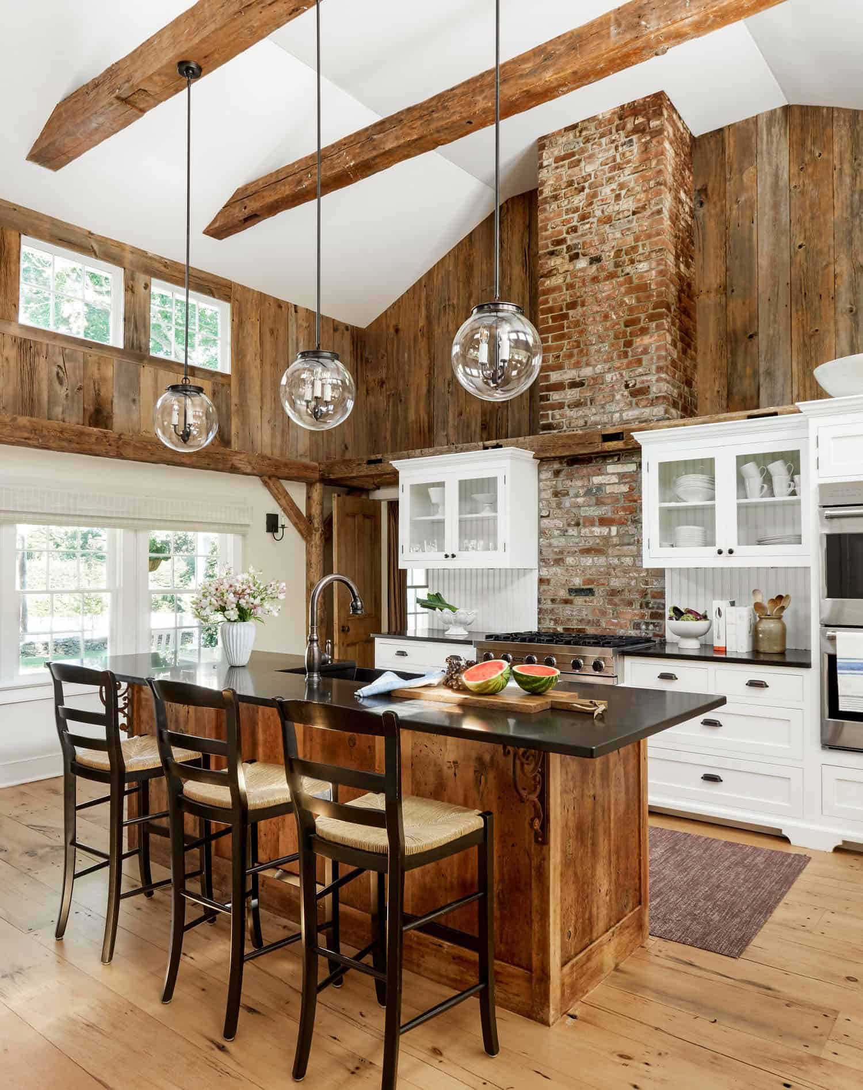
The ample kitchen, with a newly designed breakfast nook banquette, is the hub of the morning hustle and bustle. The charming breezeway off the side was reimagined for the family to relax and enjoy the existing pool, with the addition of a pergola, hot tub, and fire pit to truly make this home a joy to be in, during all four distinct New England seasons.
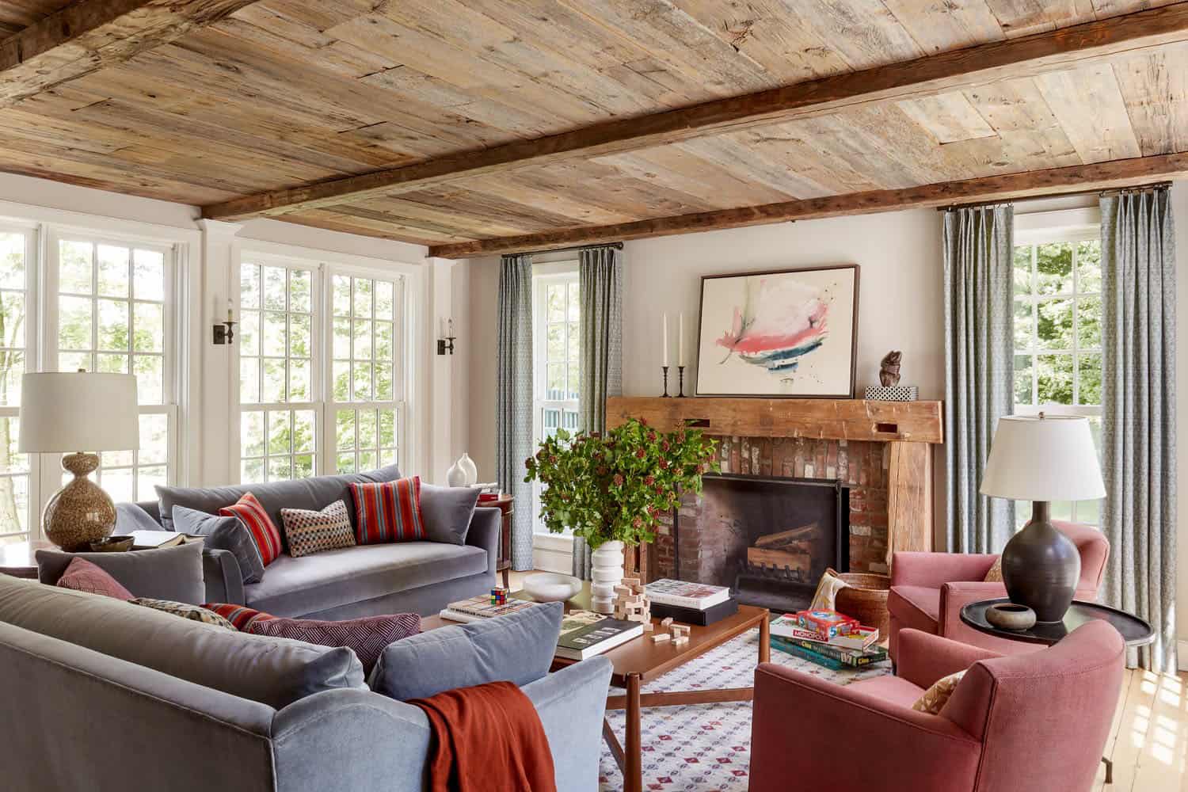
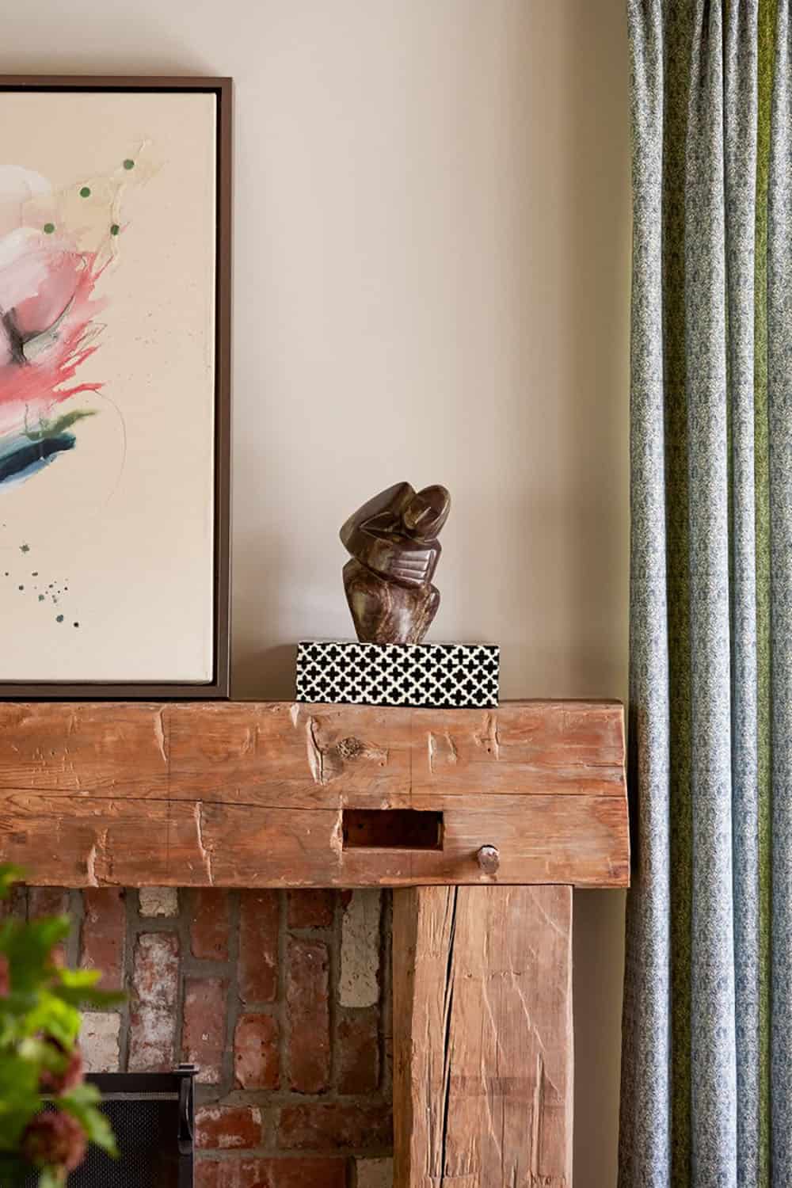
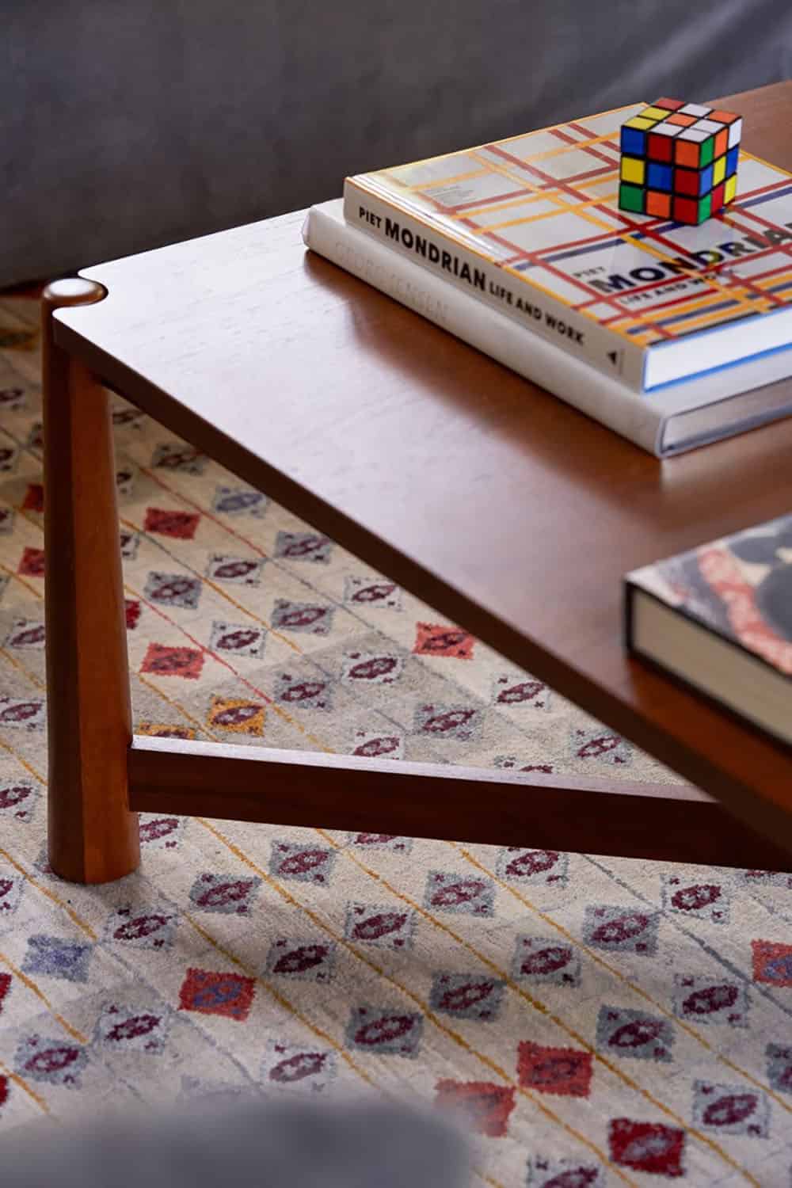
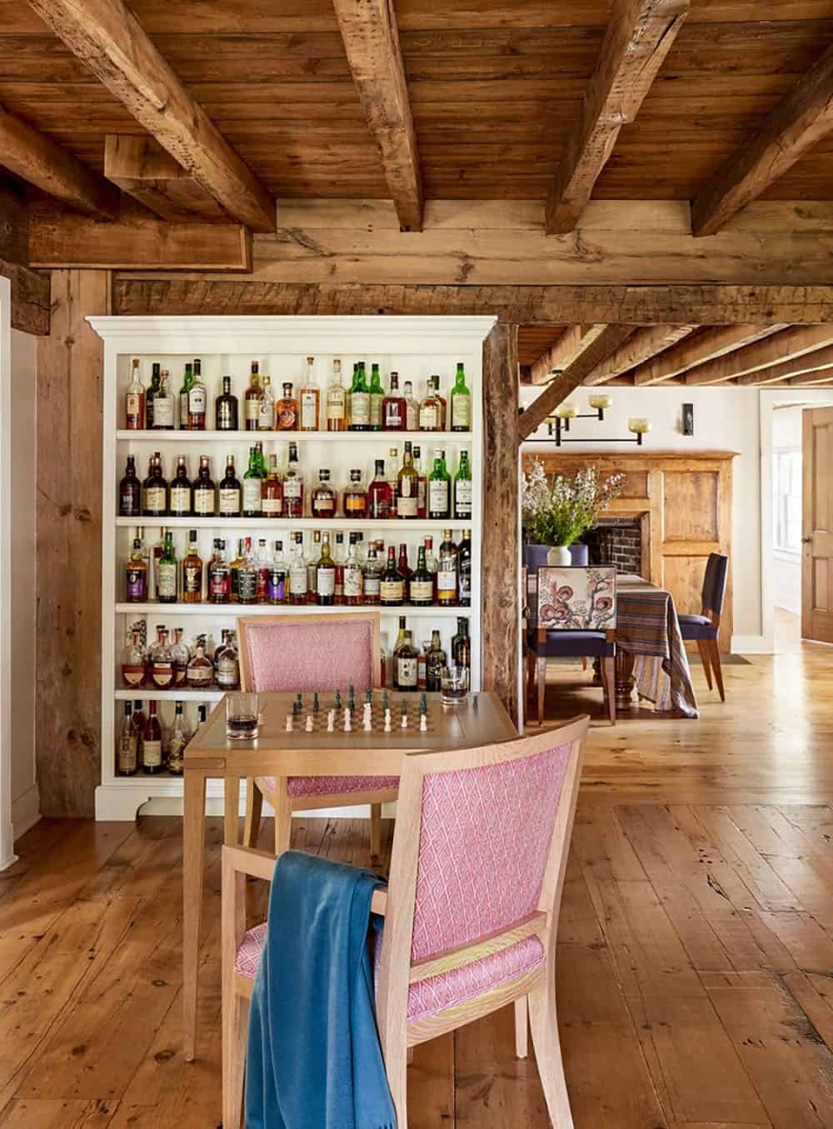
Above: Exposed wooden beams, wide-planked floors, and a well-stocked scotch cabinet create a warm atmosphere while pastel pink chairs and a chess corner add a playful accent.
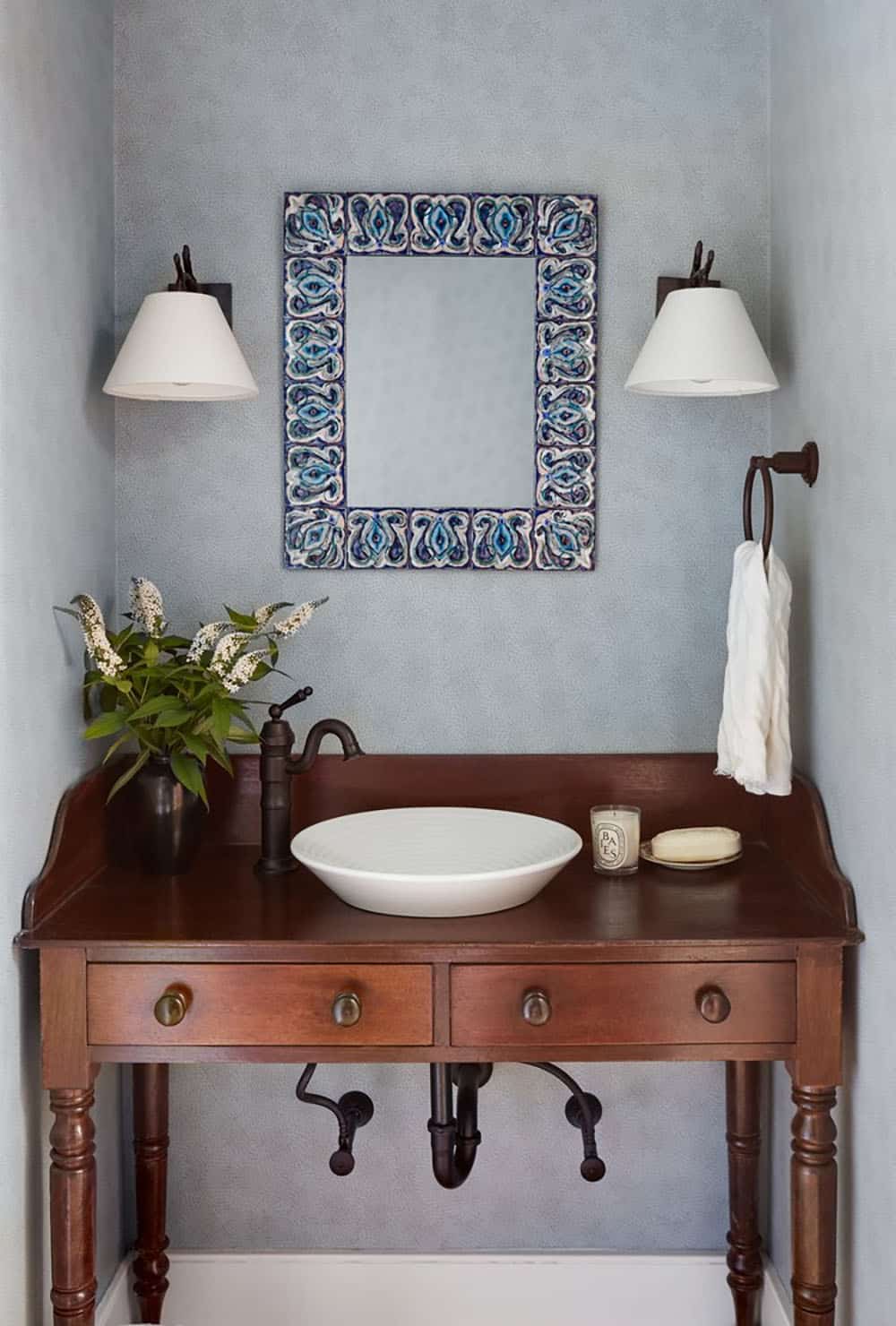
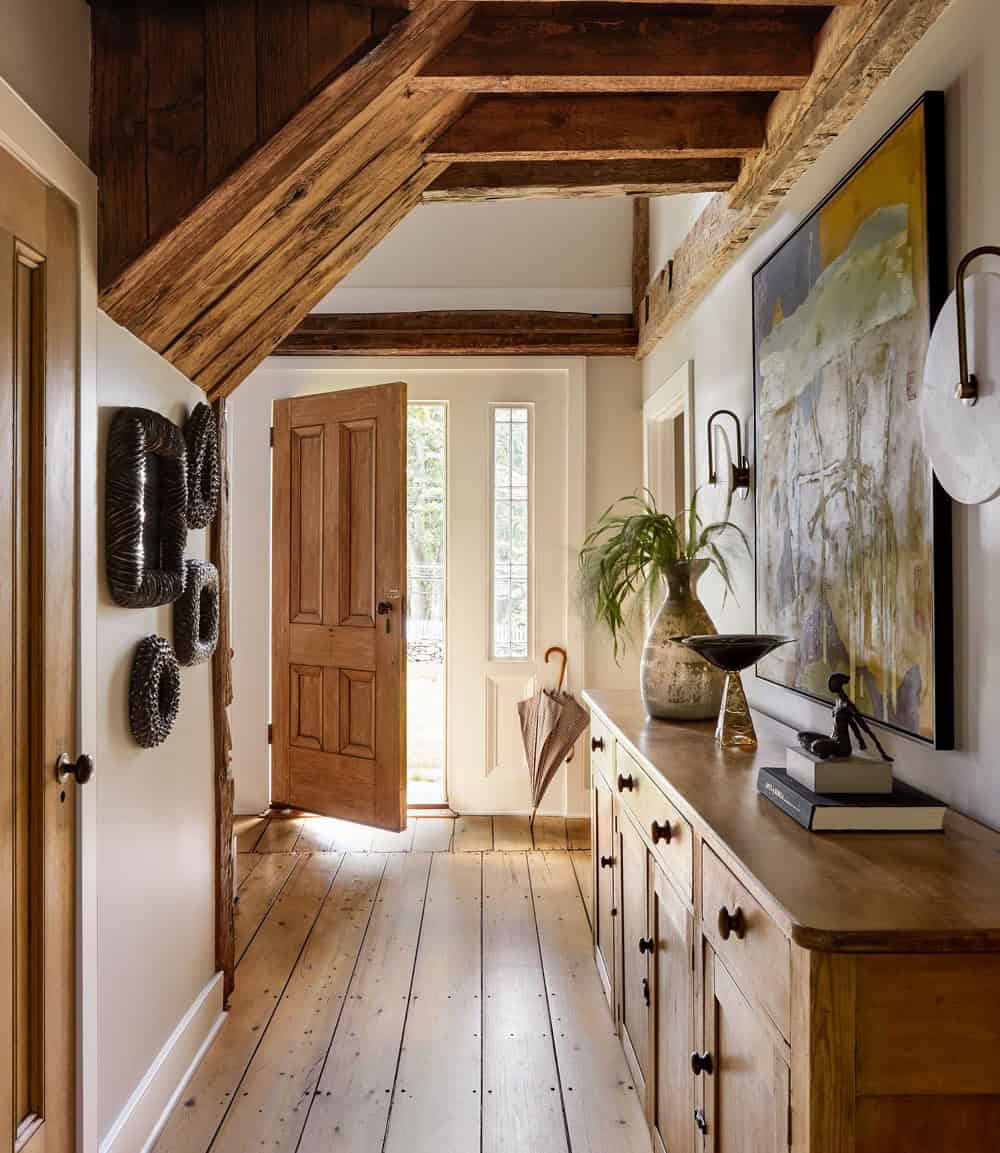
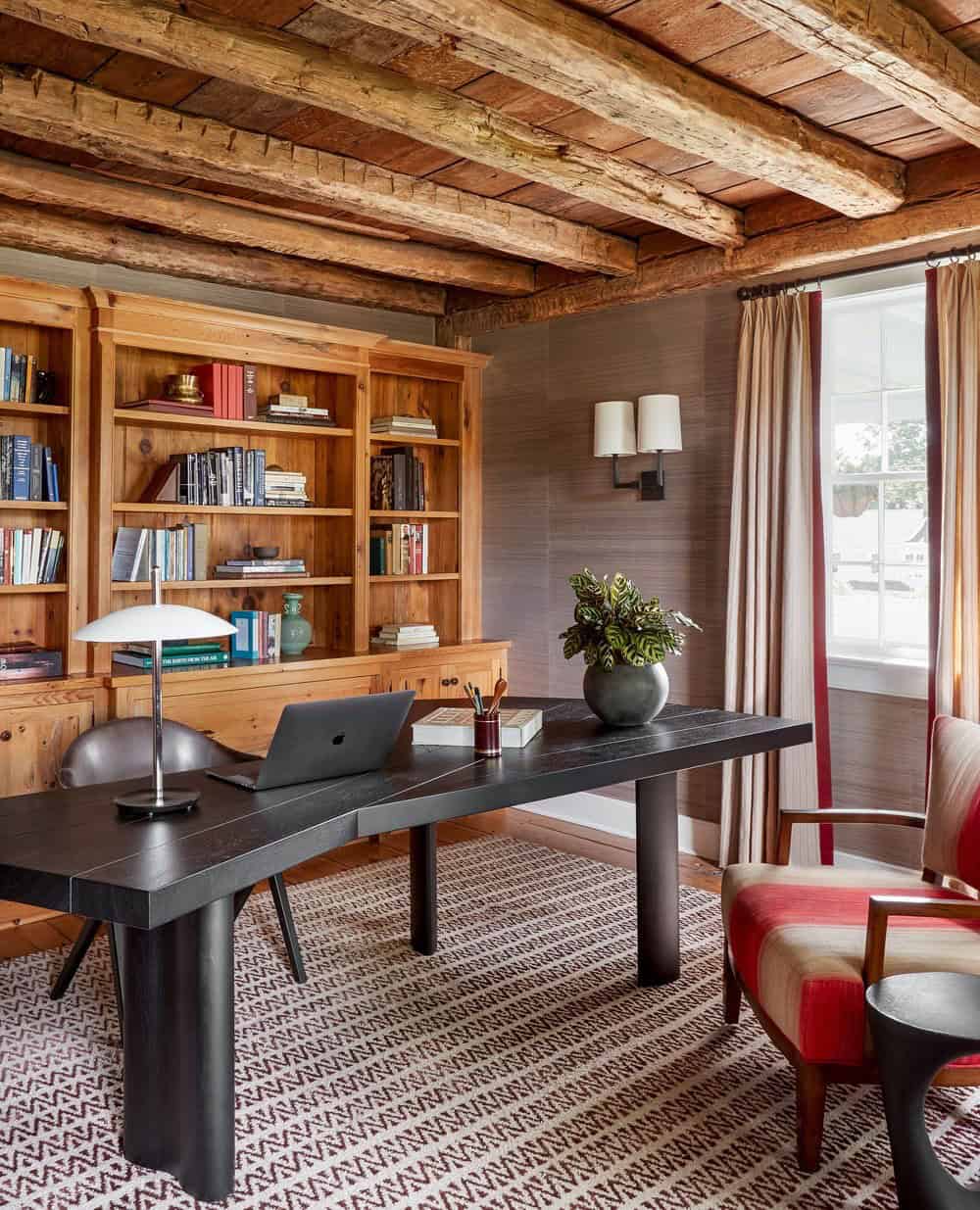
This home was constructed during the pandemic, which necessitated a private workspace for both parents. The modern furnishings from their previous living room in New York City needed to be integrated into their new floor plan. The designer styled it to perfection to make it work cohesively. The desk is by Charlotte Perriand, sourced from Cassina.
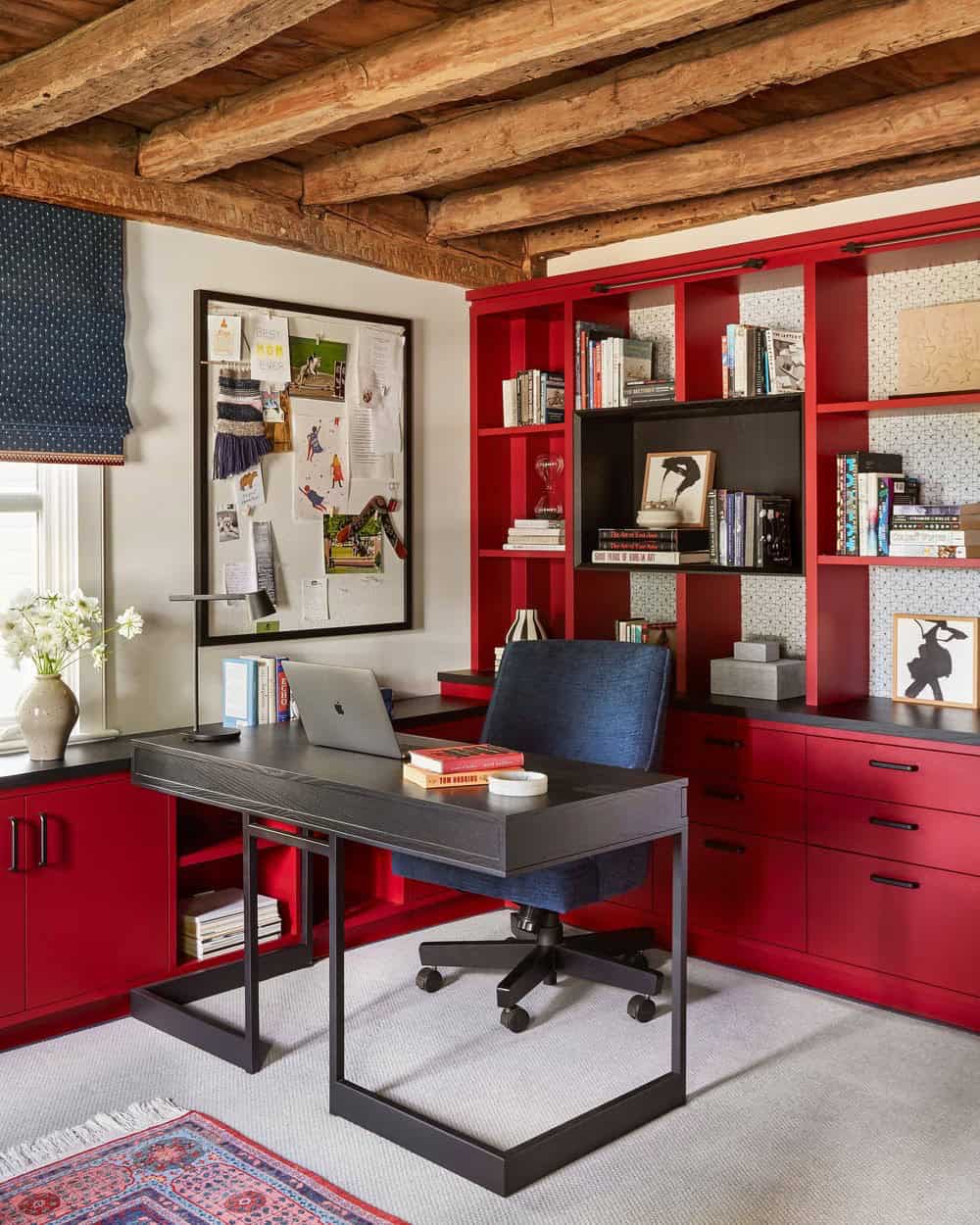
Above: This cozy home office boasts vibrant red built-ins that pop against rustic wooden beams. The sleek black desk and navy chair add a touch of finesse, while the patterned rug ties the look together.
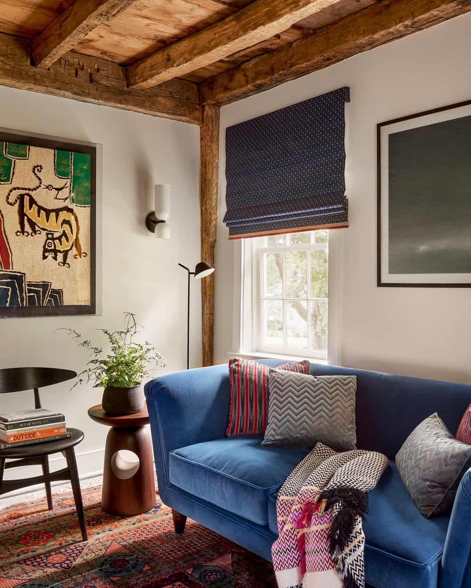
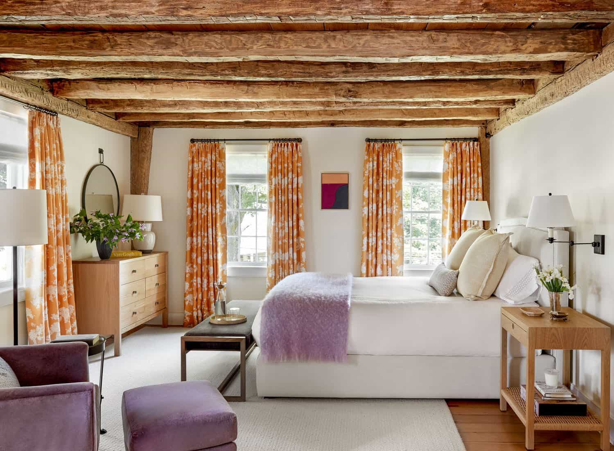
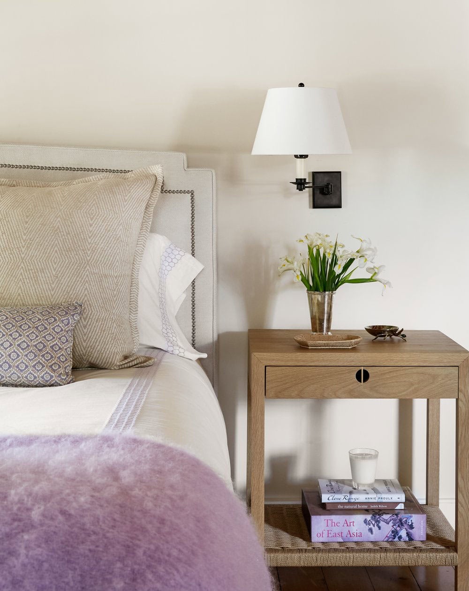
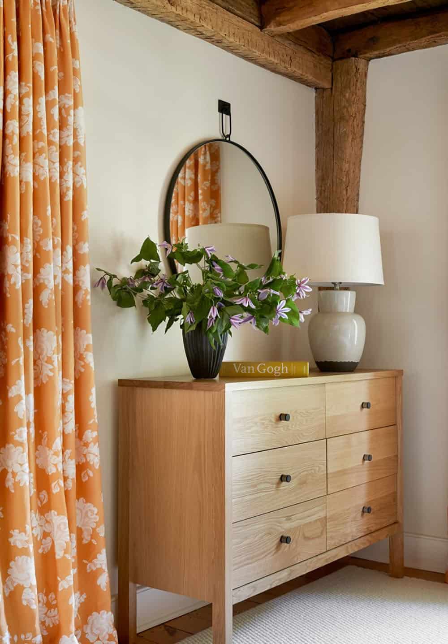
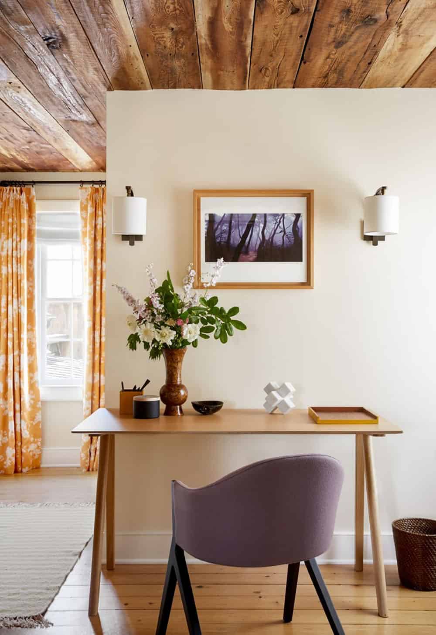
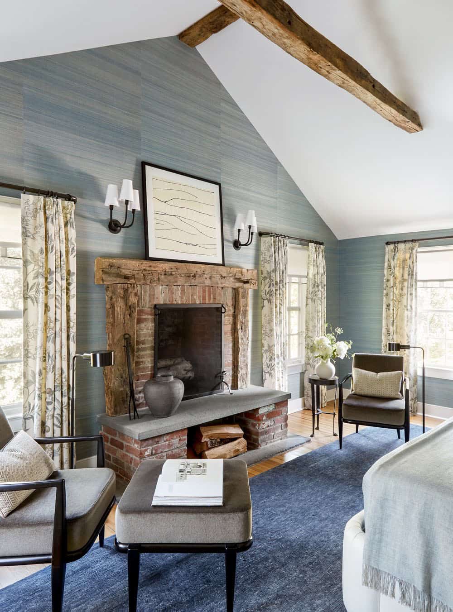
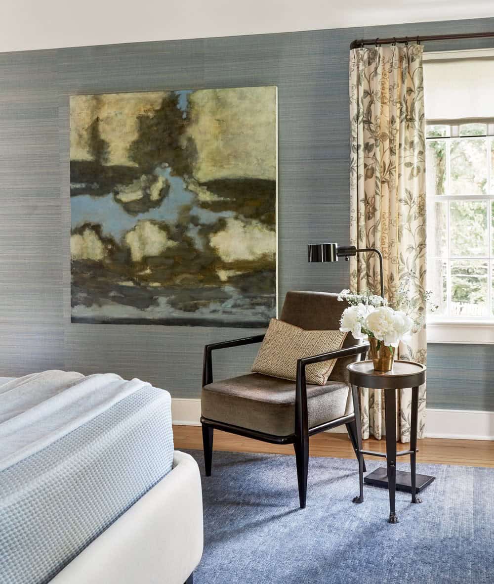
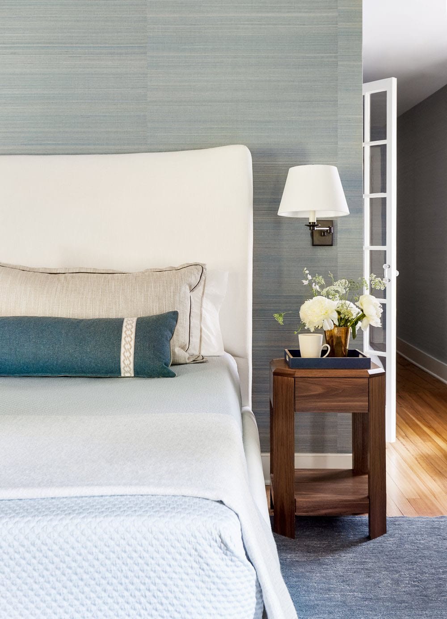
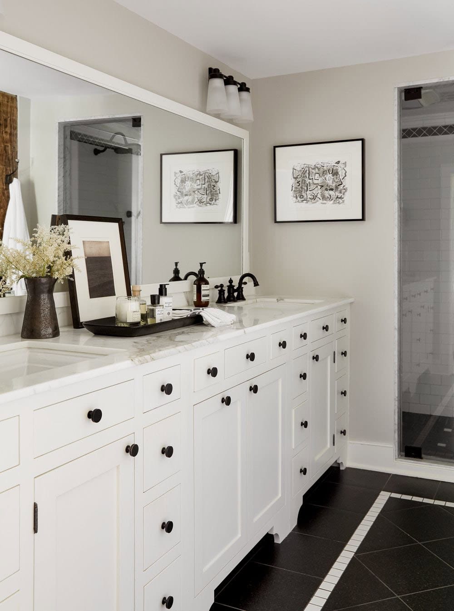
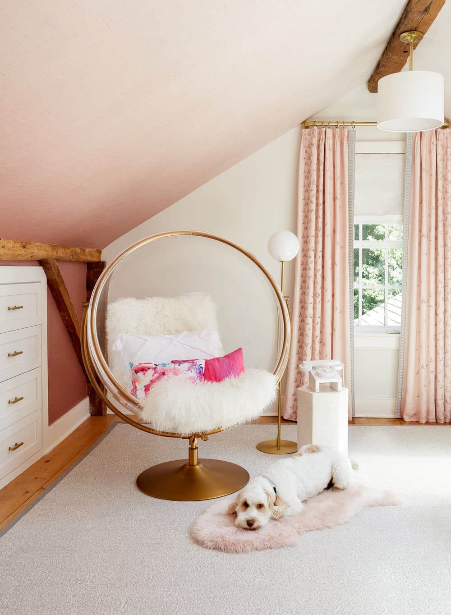
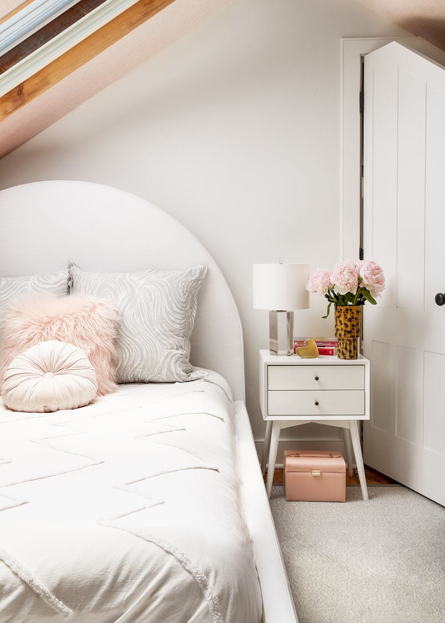
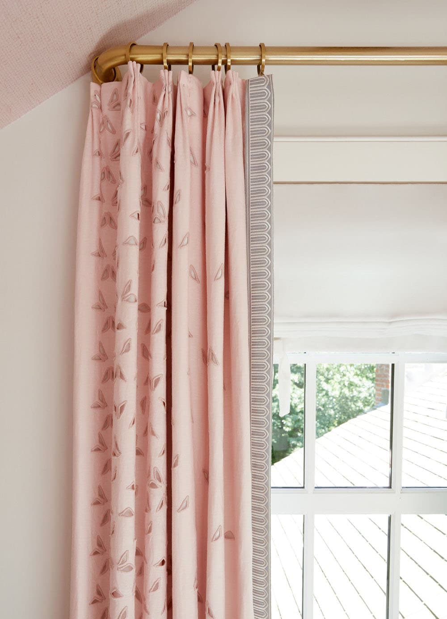
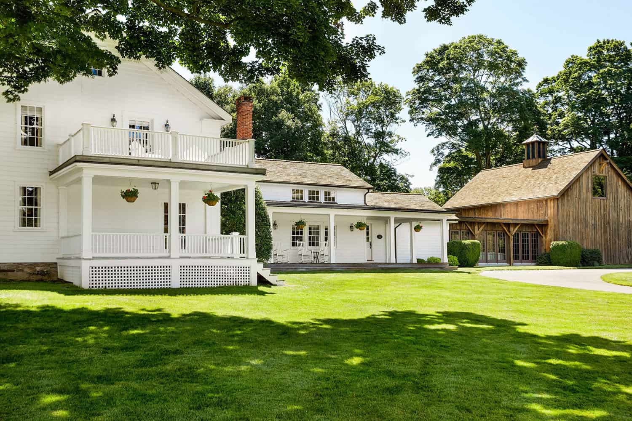
Originally used as a guest suite, the farmhouse was transformed into a kids’ lounge, complete with a bathroom, a wet bar, and room for gym equipment. This home blends historic charm with modern elegance. Bold colors and rich textures breathe new life into the clapboard colonial.
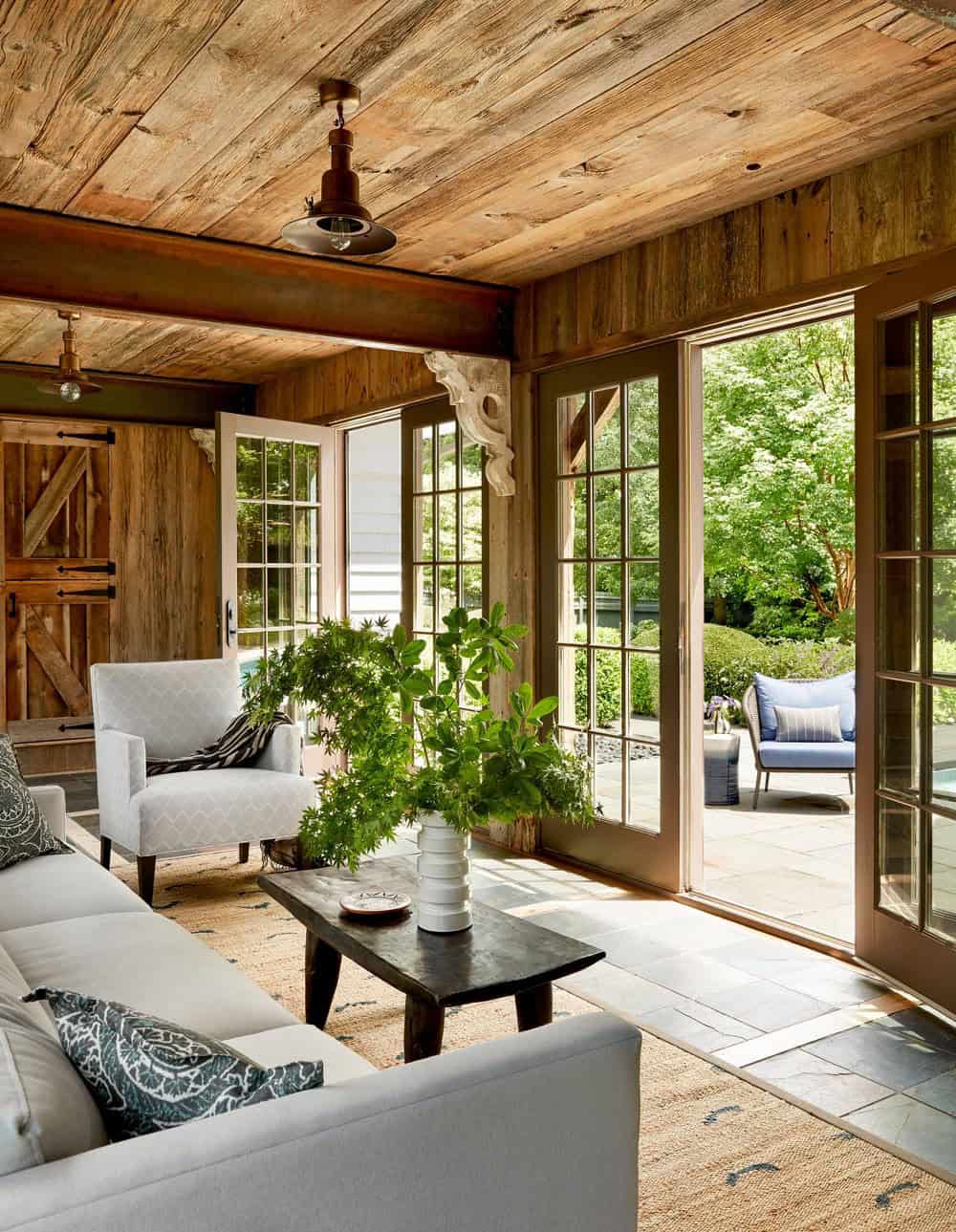
The barn, once an onion farm structure, was transformed into a stylish hangout for the owners’ children and their friends. Like the main residence, this teen lounge blends 18th-century charm with 21st-century style.
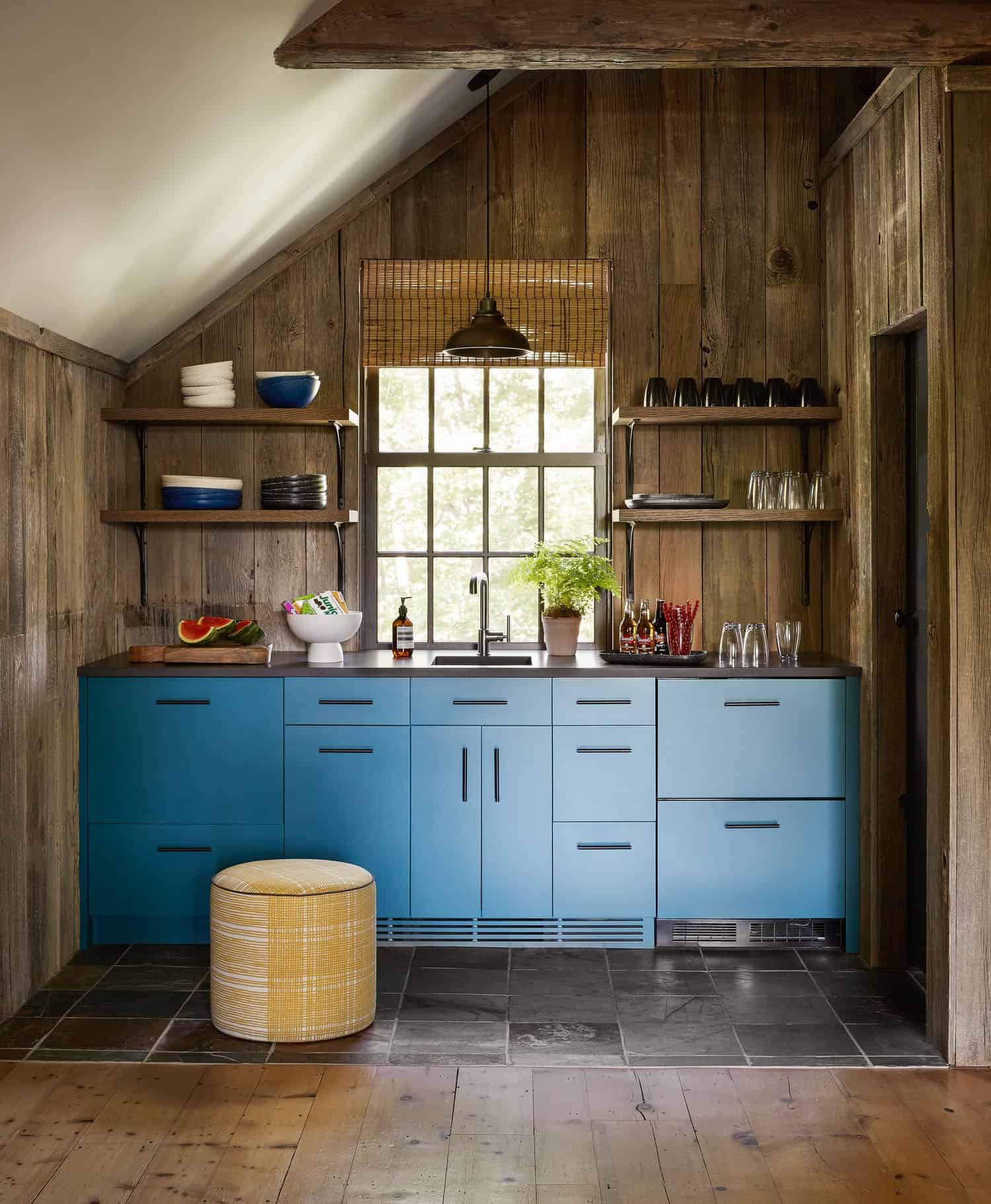
Above: This lounge space features a custom bar designed by Fairfield County Millwork, complemented by RH hardware. The walls are composed of reclaimed wood. Illuminating this space is a pendant light from Rejuvenation.
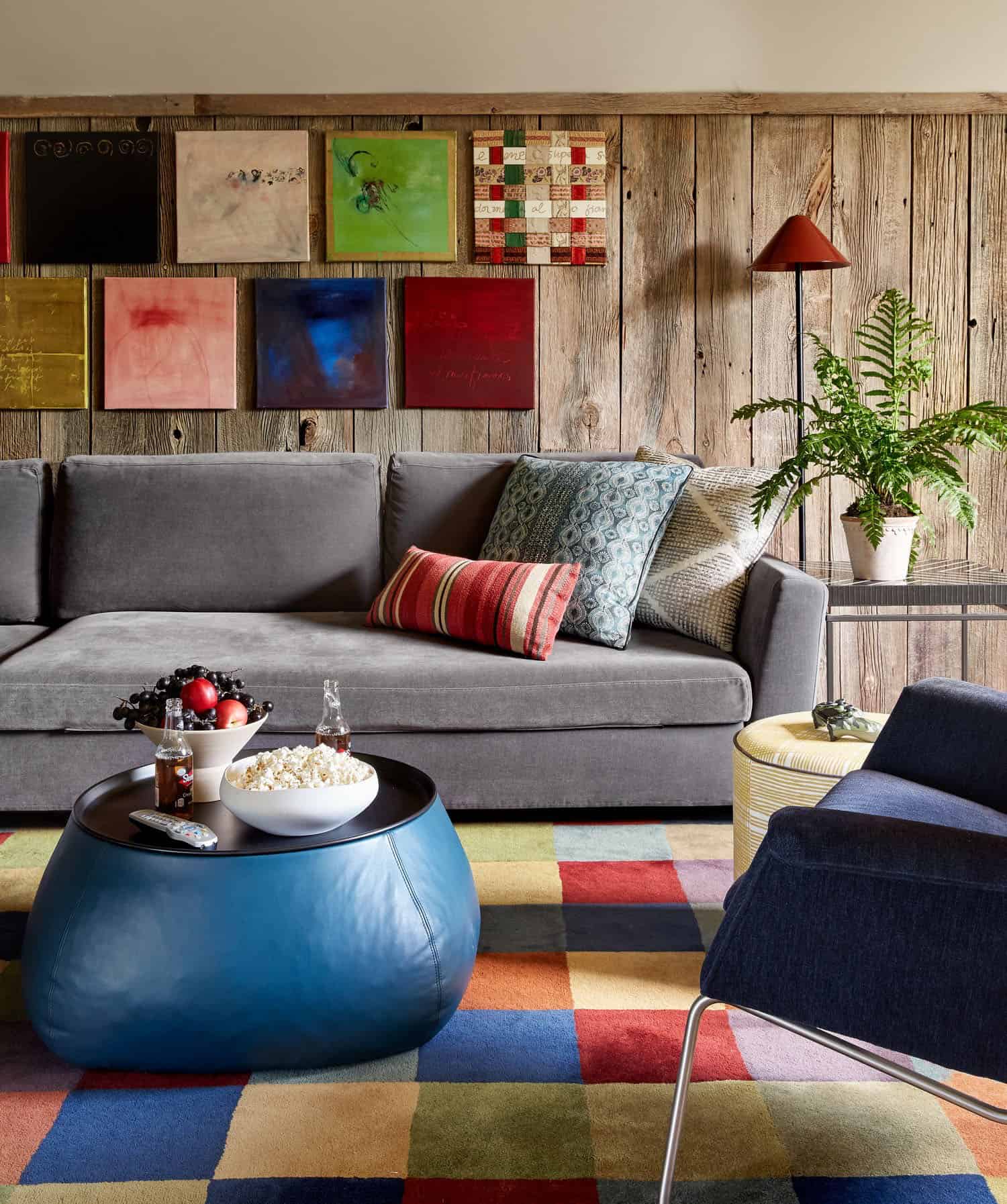
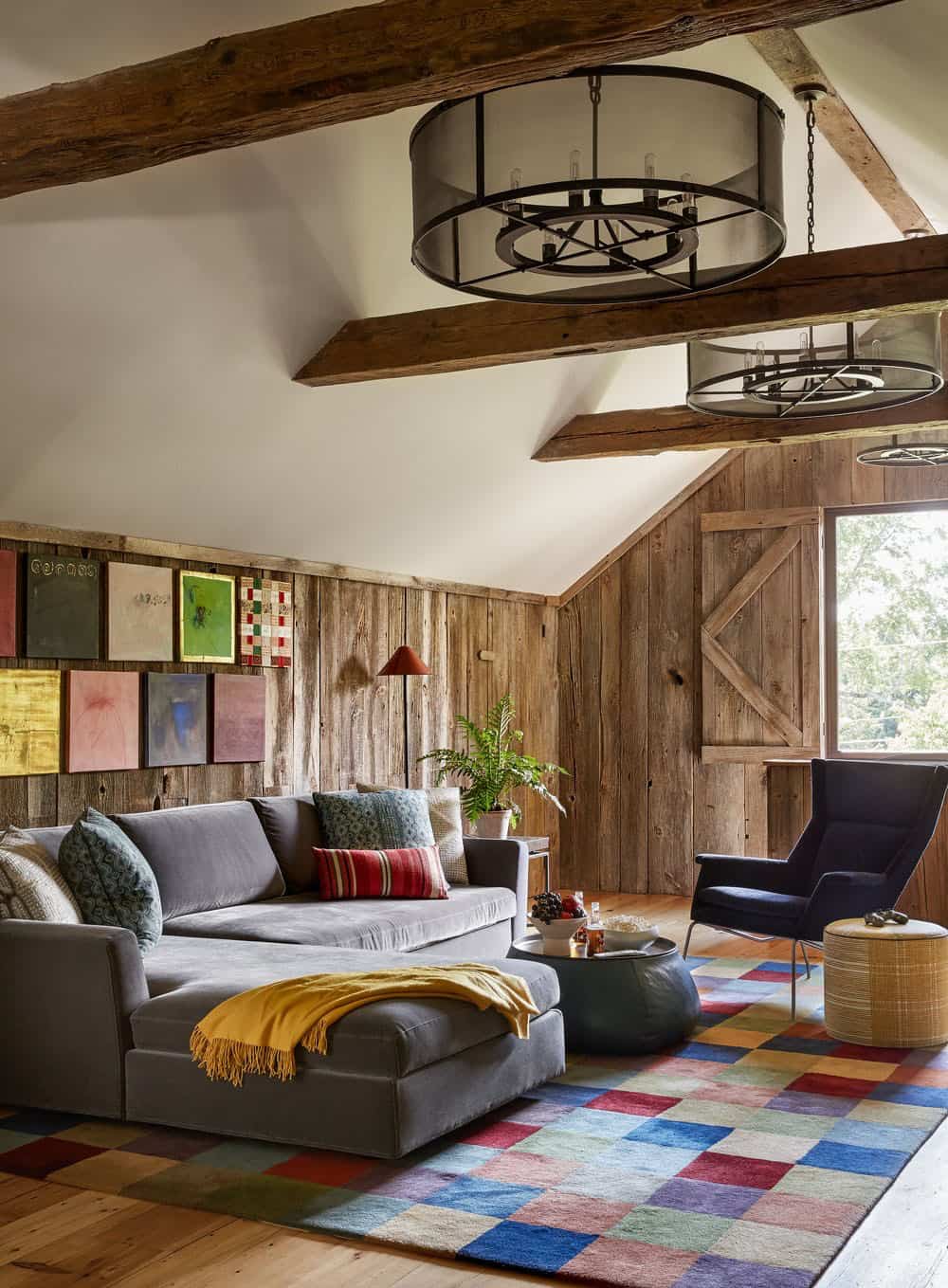
Above: In the media room, the owner requested this space to be textured, cozy, colorful, layered, personal, and fun. All of the furnishings in this space were repurposed from a modern NYC apartment the designer did for this family years ago. Antique barn wood walls set the backdrop for the furnishings. The sectional is from Cassina and the chair is from Room & Board. Grounding this space is a colorful rug from Nanimarquina.
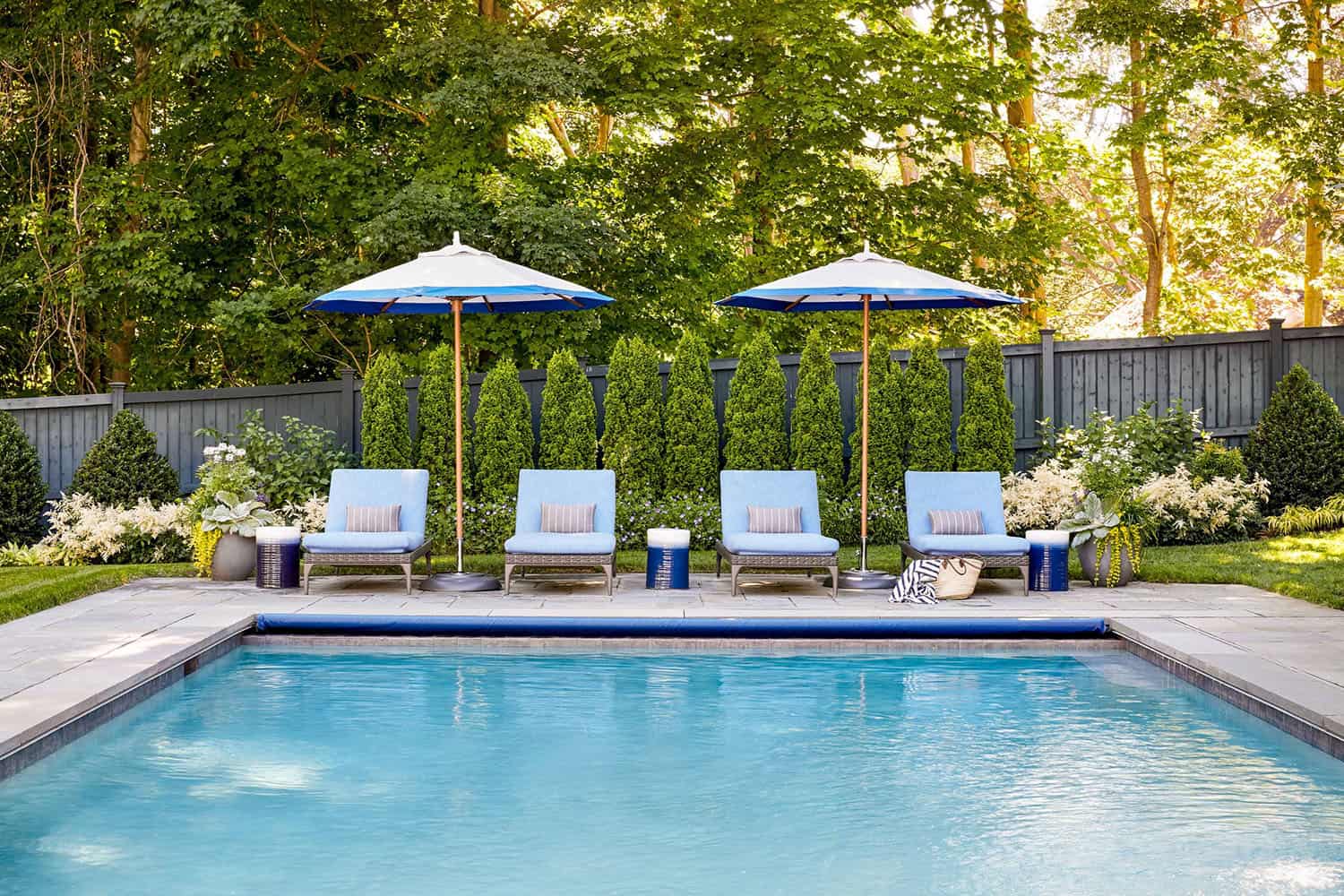
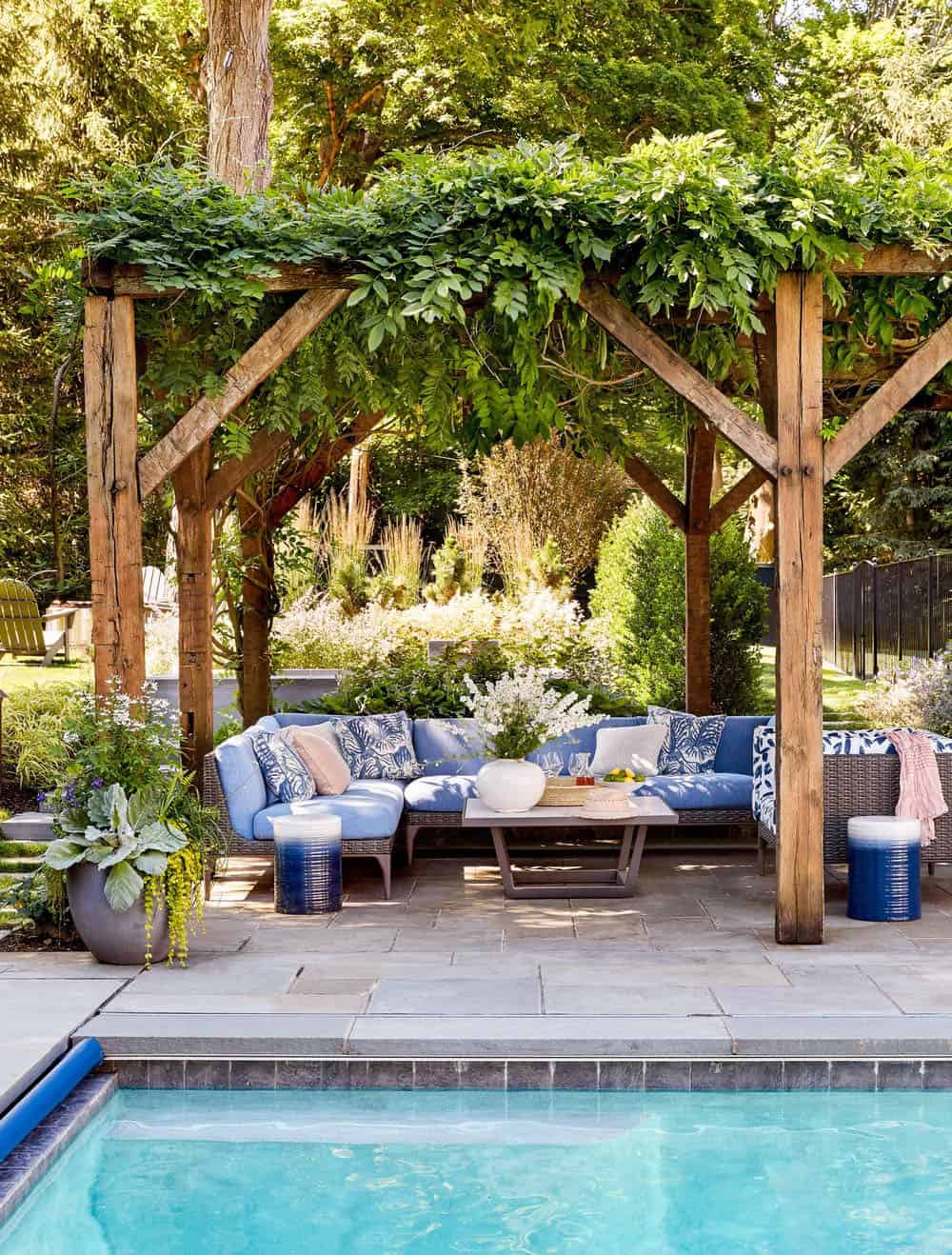
Above: The outdoor sectional under the pergola is from Dedon, and the coffee table is from Janus et Cie, while the cushions are from Perennials.
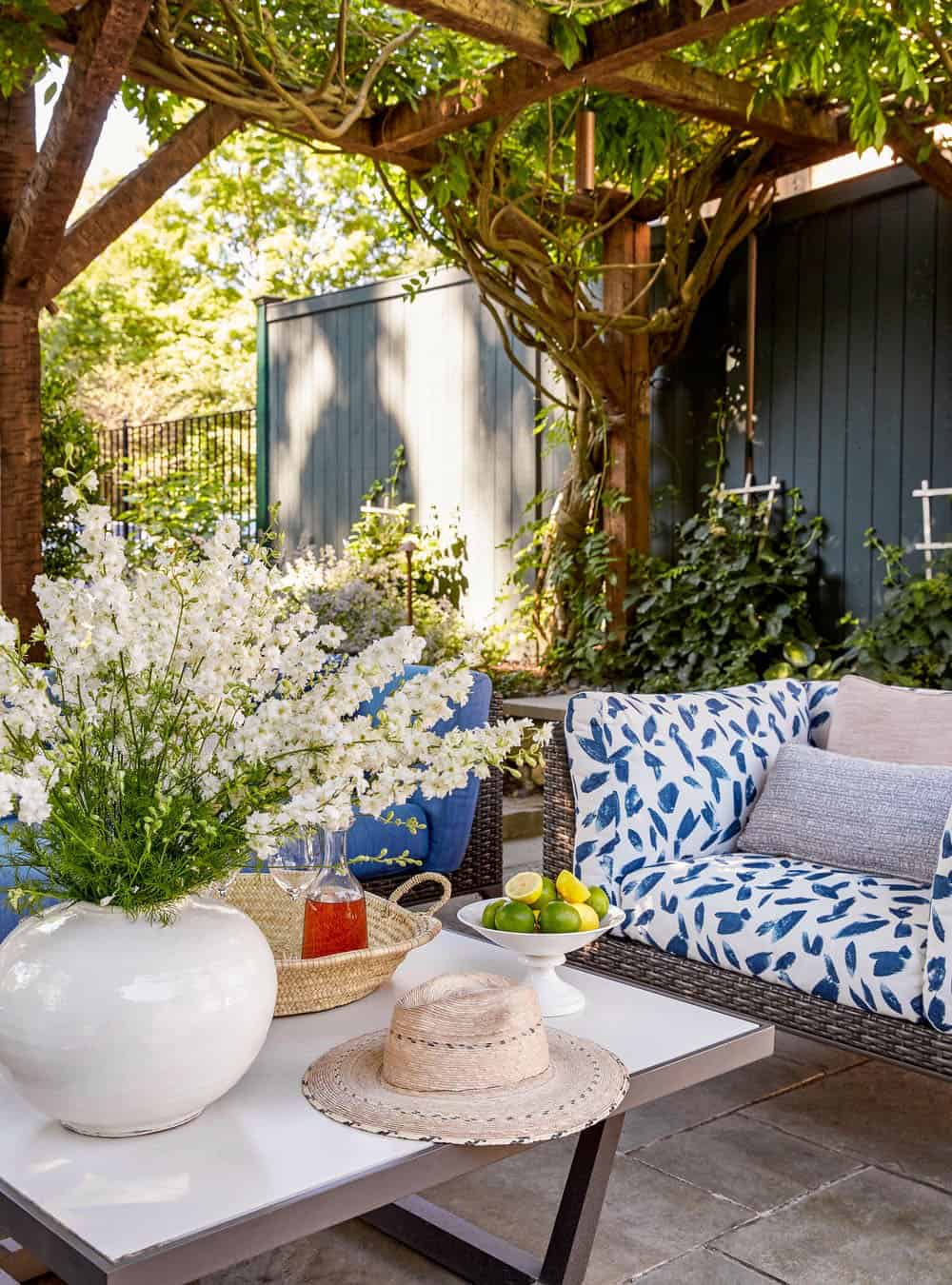
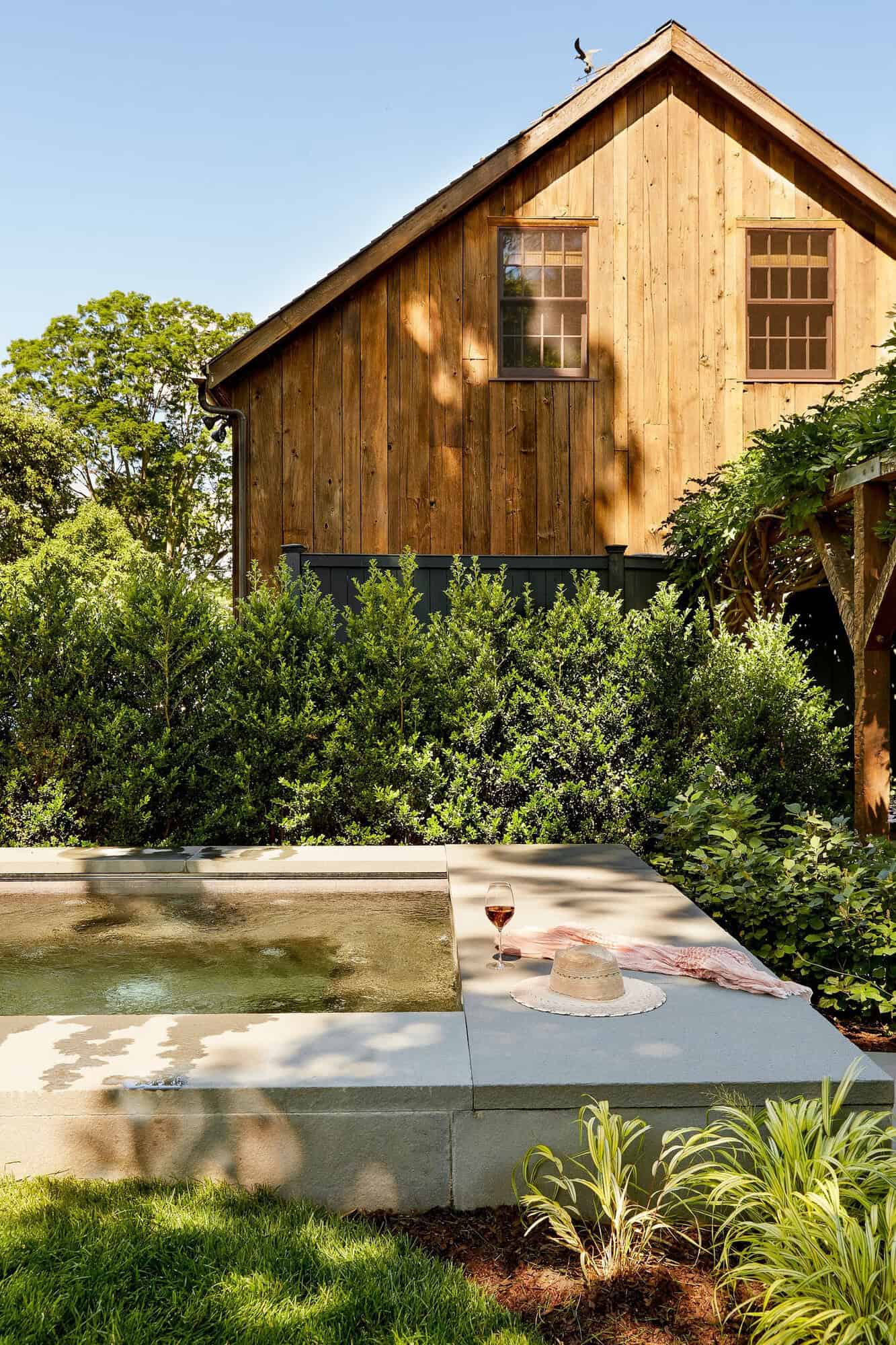
Above: The landscape architect set this hot tub into a hill so it had minimal impact on the view. The stone steps and surround are echoed elsewhere at the patio and offset the greens of plantings and grasses that sway in the breeze. It’s a hidden-away spot, yet not more than a few paces from the pool and pergola.
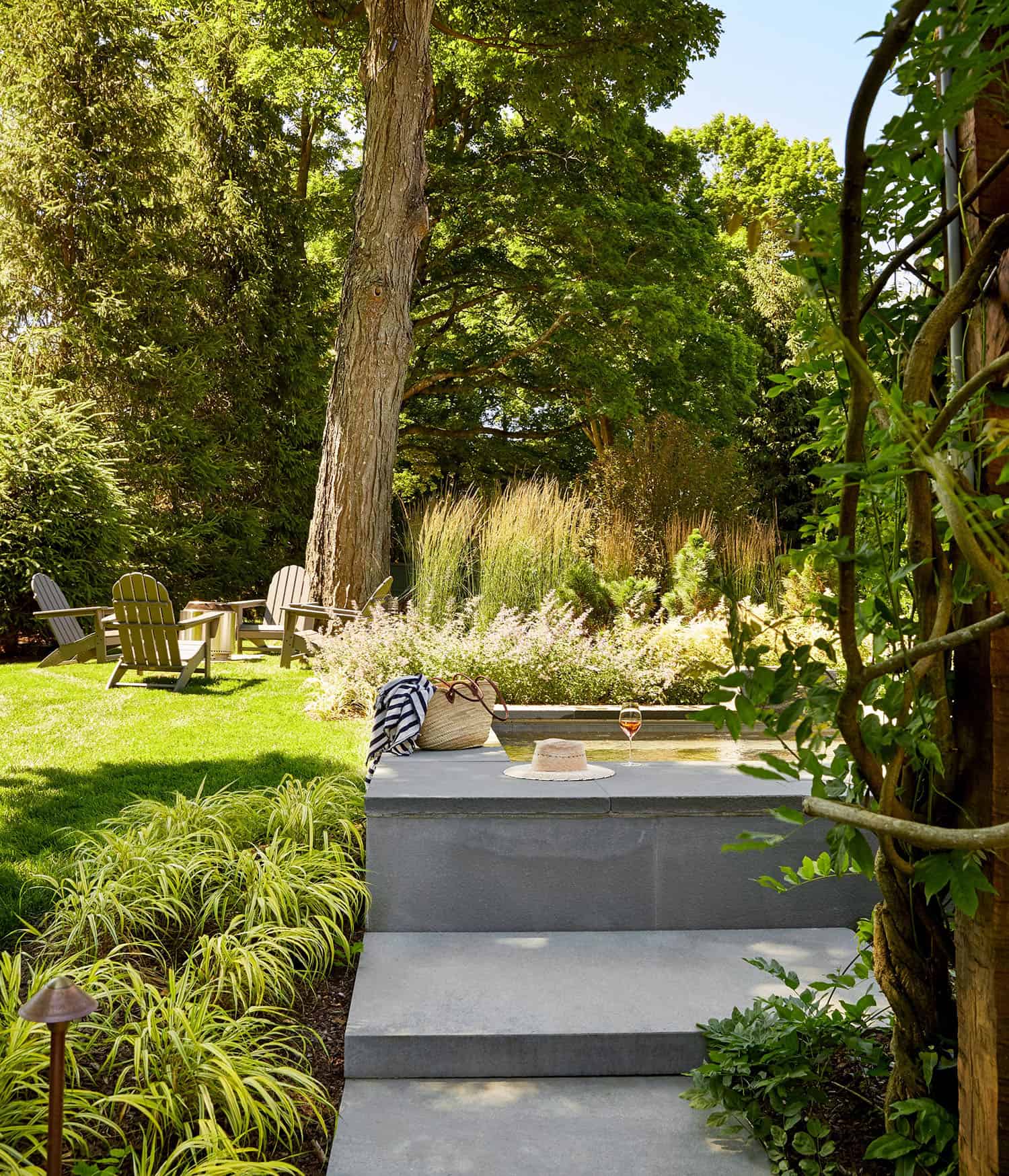
PHOTOGRAPHER Rikki Snyder




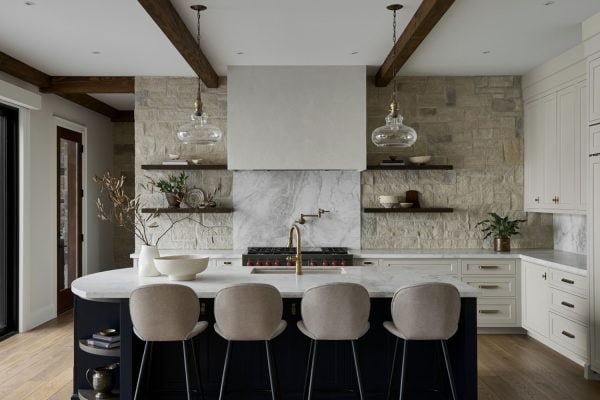


1 comment