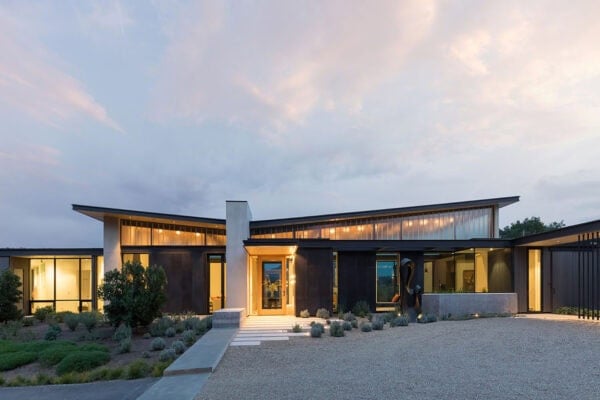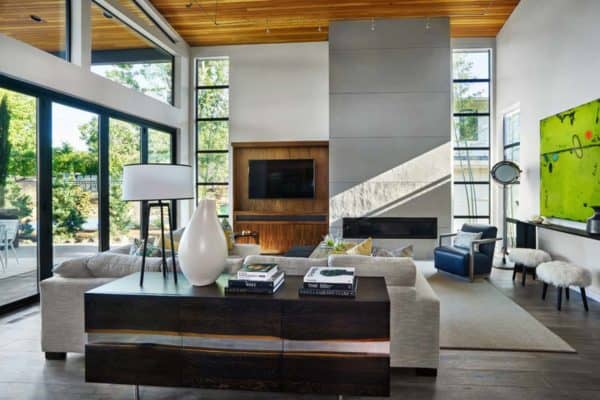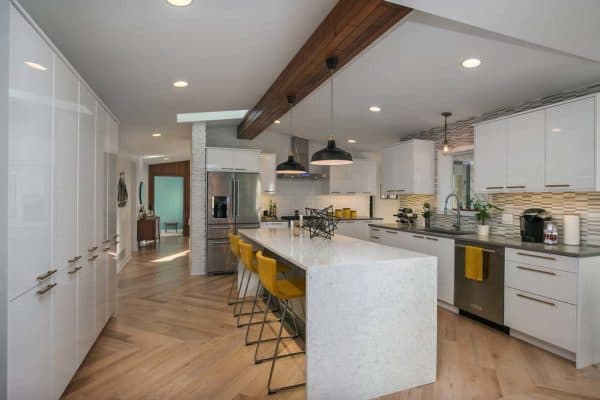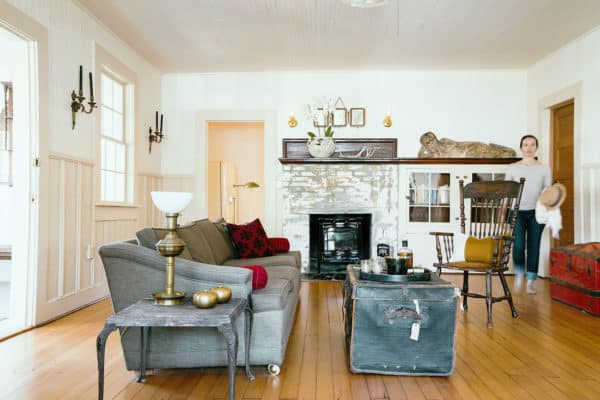
Altura Architects has reimagined this home made from the timbers of a century-old barn and mixes rustic charm with modern touches and conveniences. The Beaucatcher Barn Home is a barn home situated in Chunns Cove, just outside of Asheville, North Carolina. The three-story home has four bedrooms and four and a half baths.
The homeowners had a very clear direction for this home and bought a century-old barn through Heritage Restorations, who restored, delivered, and reassembled the timber frame on-site. We integrated the timber frame into a new home, incorporating nearly every timber as a structural or design feature. Century-old columns, beams, and diagonal braces give this home an extraordinary, rustic charm. Be sure to see the video tour of this home below!
DESIGN DETAILS: ARCHITECT Altura Architects BUILDER Jade Mountain Builders INTERIOR DESIGN Alchemy Design Studio TIMBER FRAME Heritage Restorations

BARN PROFILE
Originally Built: Circa 1870
Original Location: Little Falls, New York
Now Restored In: Asheville, North Carolina
Dimensions: 40 x 70, 2800 square feet
Eave Height: 21′ 9″

FEATURES
Large English-Framed Barn
House With Loft
Reclaimed Wood Flooring
Open Plan
Modern Design
Curtain Wall
Breezeway House

What We Love: This century-old timber-frame barn was beautifully restored to create this rustic modern house. After dismantling and reassembling the barn, it was sited to maximize views of its idyllic surroundings. We love the overall aesthetics of this home with the rustic barn wood punctuated by glazing throughout to capture the natural light and views. The interior spaces showcase the original timber frame throughout, creating a striking contrast between the raw, organic beauty of the wood and the sleek, modern design elements.
Tell Us: What details in this barn house transformation do you find most inspiring? Could you live in this house? Let us know your thoughts in the Comments below!
Note: Be sure to check out a couple of other incredible home tours that we have highlighted here on One Kindesign in the state of North Carolina: An elegant craftsman house in North Carolina created for aging in place and See this striking North Carolina mountain refuge updated for entertaining.





Above: The entryway of this rustic modern barn home in North Carolina.

As you enter the house, you are greeted by a breathtaking view across the valley through large sunroom windows. The kitchen, dining, and living spaces are all open to one another, maintaining the openness of the barn layout.






Above: The fireplace is double-sided and is in the center of the great room.



Above: The custom-made brackets hold the stainless lights over the dining table.




Above: The kitchen opens up to a living space with amazing mountain views.


The master suite is on the main level, and the primary guest bedroom is in the loft, with a sitting area overlooking the great room and timber frame structure.






Above: This rustic bathroom features barn house fixtures and lights. A dark color palette is lightened by large windows and cream-colored horizontal shiplap on the walls.

Above: This bright laundry room has a rustic touch. A distressed wood countertop has storage above. Industrial looking pipe was installed overhead to hang laundry.

Above: Barn doors on tracks open up to reveal the home office.












PHOTOGRAPHER Todd Crawford

The team from Heritage Restorations came from Texas and spent four days reassembling the timbers using traditional timber frame joinery methods combined with modern steel connections when current building codes required it.

Above: The project team used this beetle to attach the timbers in the original pegged mortise-and-tenon fashion. Afterward, it was gifted to the homeowners, who kept it displayed at the front entry.
BEFORE RESTORATION








0 comments