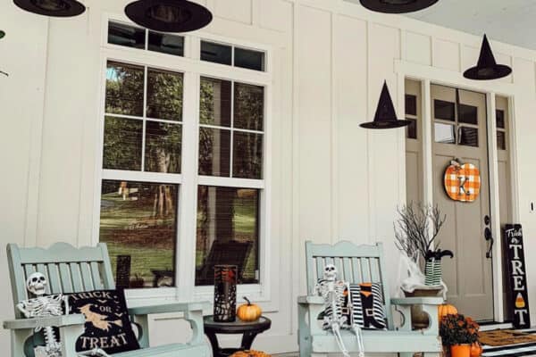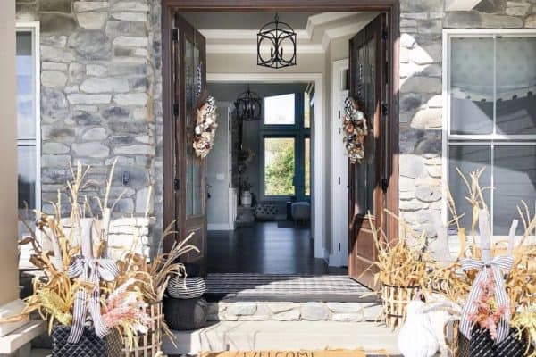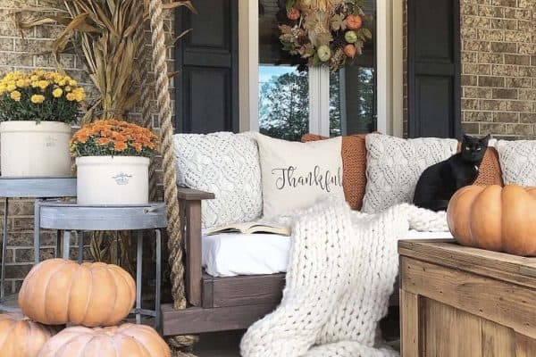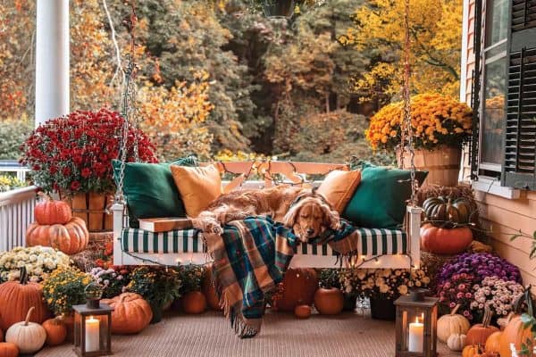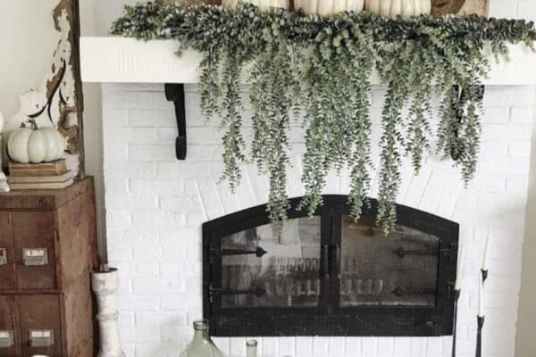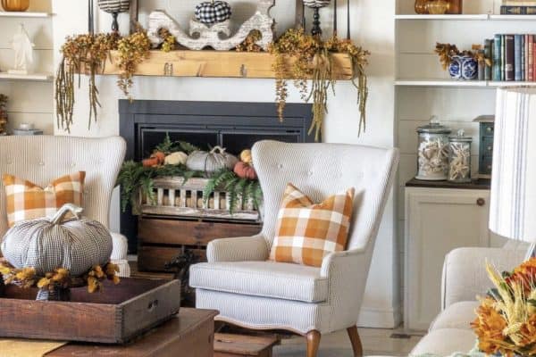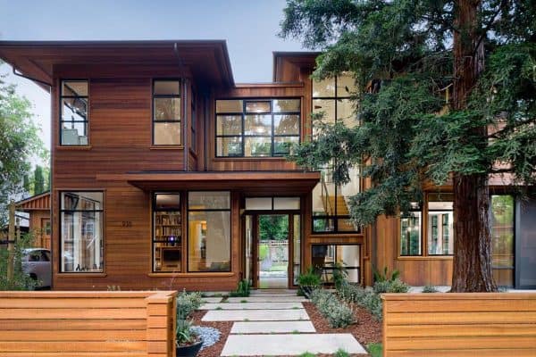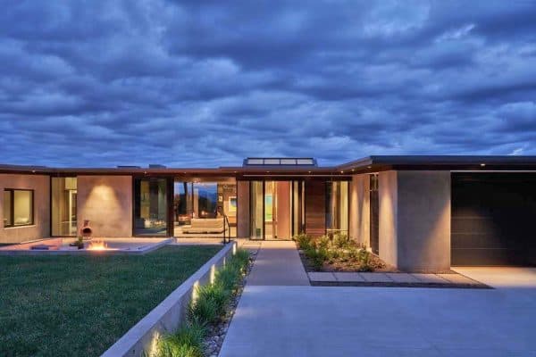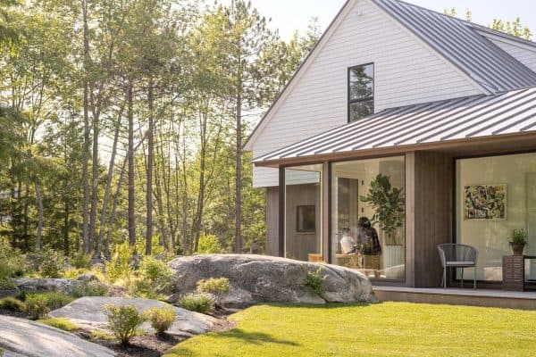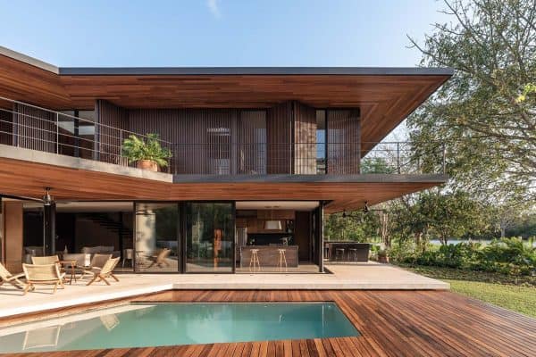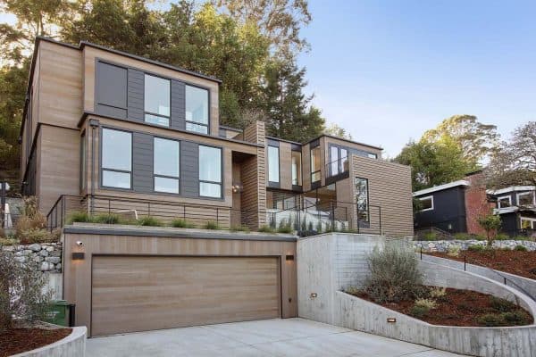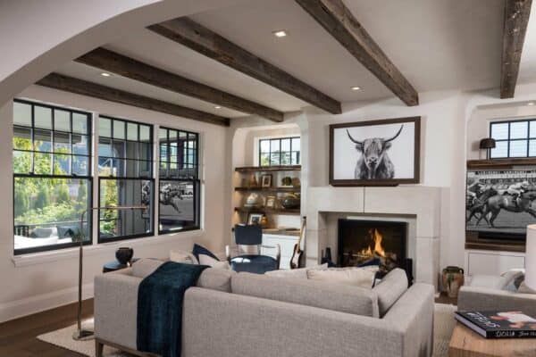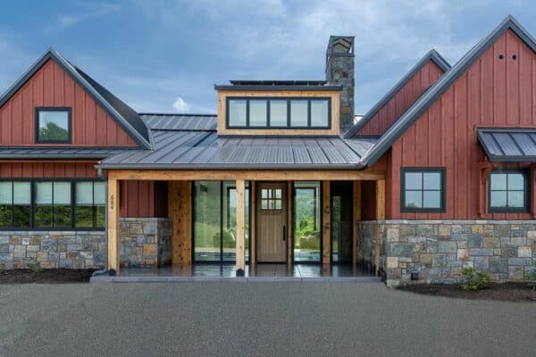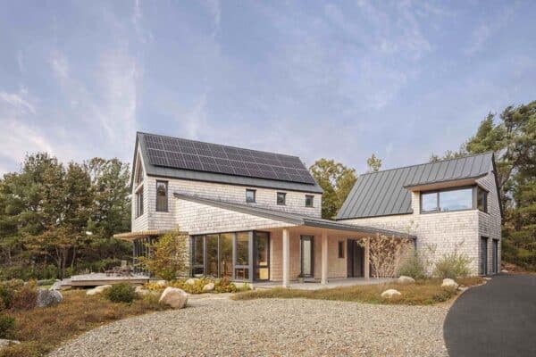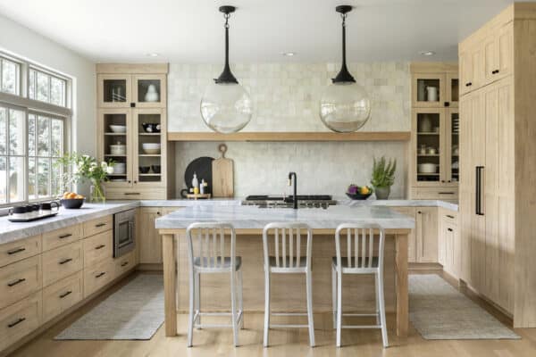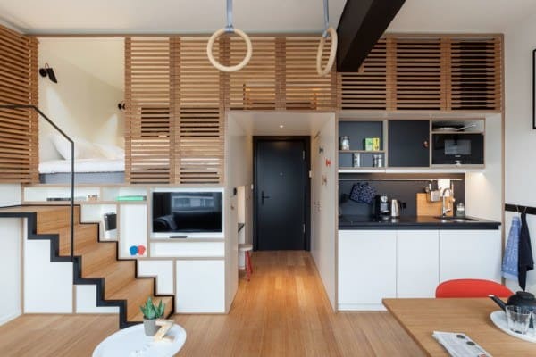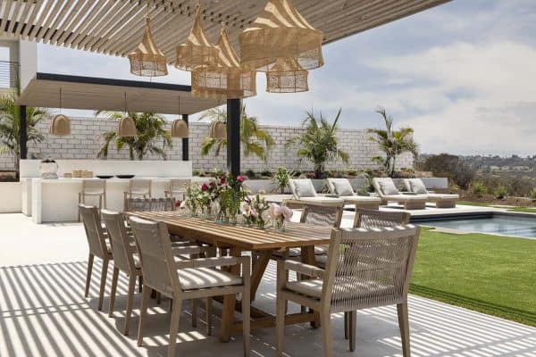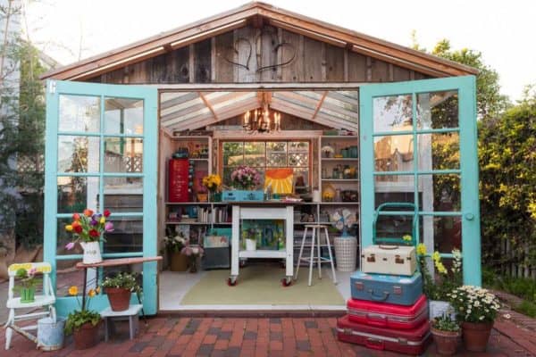Cathy Schwabe Architecture in collaboration with John Lum Architecture has designed this GreenPoint Rated house located in downtown Palo Alto, California. The cutting-edge design merges seamlessly with comfort and efficiency in this 5,500-square-foot innovative healthy home. With more than 35 green building strategies, highlights include a Hydronic cooling system integrated into the ceilings, refreshing planted living […]
Green Homes
Environmental sustainability has always been a unique topic, especially with so many homes and commercial properties aiming to be LEED certified. We delve into some really fun designs that showcase beautiful materials and clever use of sustainable elements culminating into functionality and great architecture that we can all be fascinated with. Have a look at some satisfying environmentally friendly properties that will leave you inspired to want to emulate some of the ideas featured here into your own home design, whether it be a new-build or a renovation project.
This awesome North Carolina house sits peacefully in the meadow
Harding Huebner Architects created this impressive modern meadow house, nestled on a 49-acre property in Leicester, North Carolina. This project began with a retired couple from Midland, Texas who had a deep appreciation for the vast openness of the Texas landscape. They aspired to recreate that serene feeling by building their new 4,450-square-foot home on […]
A beautiful modern Maine barn house surrounded by a serene forest
Woodhull Architects has designed and built this modern barn house with a mix of salvaged and new materials, located in a secluded setting of Kennebunk, Maine. The owner’s vision was to craft a timeless family home, utilizing salvaged materials sourced from an antique farmhouse and barn that once stood on a different part of the […]
A modern sustainable house tucked in the woods of Kennebunkport, Maine
This incredible modern sustainable house was designed by Whitten Architects, situated in a neighborhood near Goose Rocks Beach in Kennebunkport, Maine. A meandering drive leads to this stunning woodsy property with large ledge outcroppings. This is the personal home of the builder of this project, Geoff Bowley of Bowley Builders. The homeowner’s needs centered around […]
A remarkable minimalist home embraced by Mexico’s Yucatan Peninsula
Felipe Caboclo Arquitetura together with OWN has designed this two-story minimalist home situated within the Yucatán Country Club Golf Club on the picturesque Yucatán Peninsula. This project emerged from a harmonious collaboration between like-minded firms, united by their shared approach to design. Embracing a concept of minimalistic elegance, a captivating architectural endeavor unfolds, centering around the seamless […]
Inside a contemporary hillside house shaded by redwoods in Mill Valley
This Mill Valley, California house, skillfully designed by Richardson Pribuss Architects, maximizes the natural setting and climate by seamlessly blending indoor and outdoor living spaces through the inclusion of six outdoor terraces. Nestled on a gently sloping site between two existing homes, this 3,000-square-foot dwelling showcases amazing views of the picturesque surroundings. Paying homage to […]
A stunning net zero home designed to live large in New York State
Designed by Witt Construction, this unique property in Saratoga Springs, New York is the builder’s personal home that he created to show how a smaller house can live big in an urban neighborhood. The builder selected a classic carriage house exterior style with an indoor twist: a contemporary “euro fresh” interior. This dwelling encompasses 3,662 […]
See this heavenly eco-friendly home nestled in the Blue Ridge Mountains
Living Stone Design Build together with ID.ology Interiors & Design has created this stunning custom home in the community of Olivette, just outside of Asheville, in western North Carolina’s Blue Ridge Mountains. Olivette is a 411-acre planned community that is built around a four-season organic farm that is designed to connect people with nature, community, and […]
Net zero energy farmhouse in the picturesque North Carolina mountains
Living Stone Design + Build together with ID.ology Interiors & Design has created this net-zero modern farmhouse home sited on top of a rolling hill with 360-degree views of the Reems Creek community in Weaverville, North Carolina. This perfectly sized home focuses on Energy Star, Greenbuilt, Indoor AirPlus, Aging-In-Place, and LowMaintenance standards. As former Asheville […]
A Cool Net Zero Energy House on Mount Desert Island: Crow’s Nest
Portland-based Kaplan Thompson Architects has designed the Crow’s Nest, a net zero energy house located in Mount Desert Island, Maine. The owners of this dwelling had visited the cliffs and coast of Bar Harbor for years with their family. When their kids left the nest, they wanted a more permanent retreat for the place that […]


