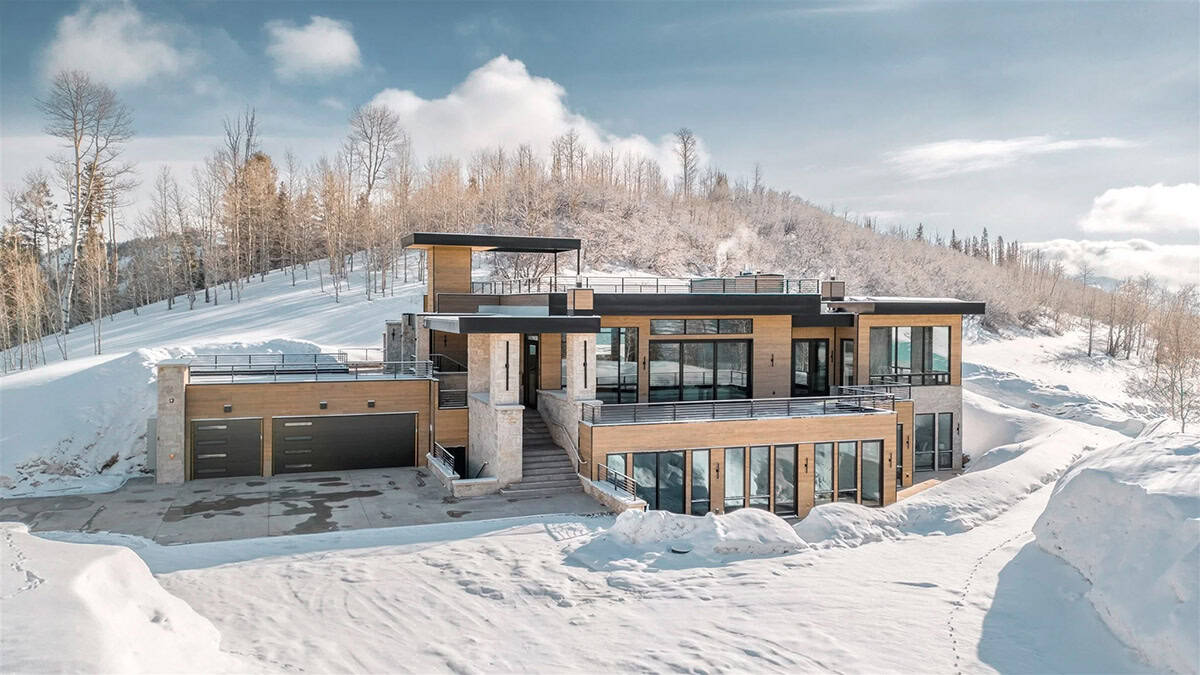
KA Designworks, together with Barbara Goldman Design, has created this stunning mountain contemporary house in Snowmass Village, Colorado, situated in one of its premier neighborhoods, The Divide.
This newly constructed residence boasts over 6,200 square feet of living space and roughly 5,300 square feet of outdoor decks and patios, perfect for entertaining family and friends. Continue below to see the rest of this spectacular house tour…
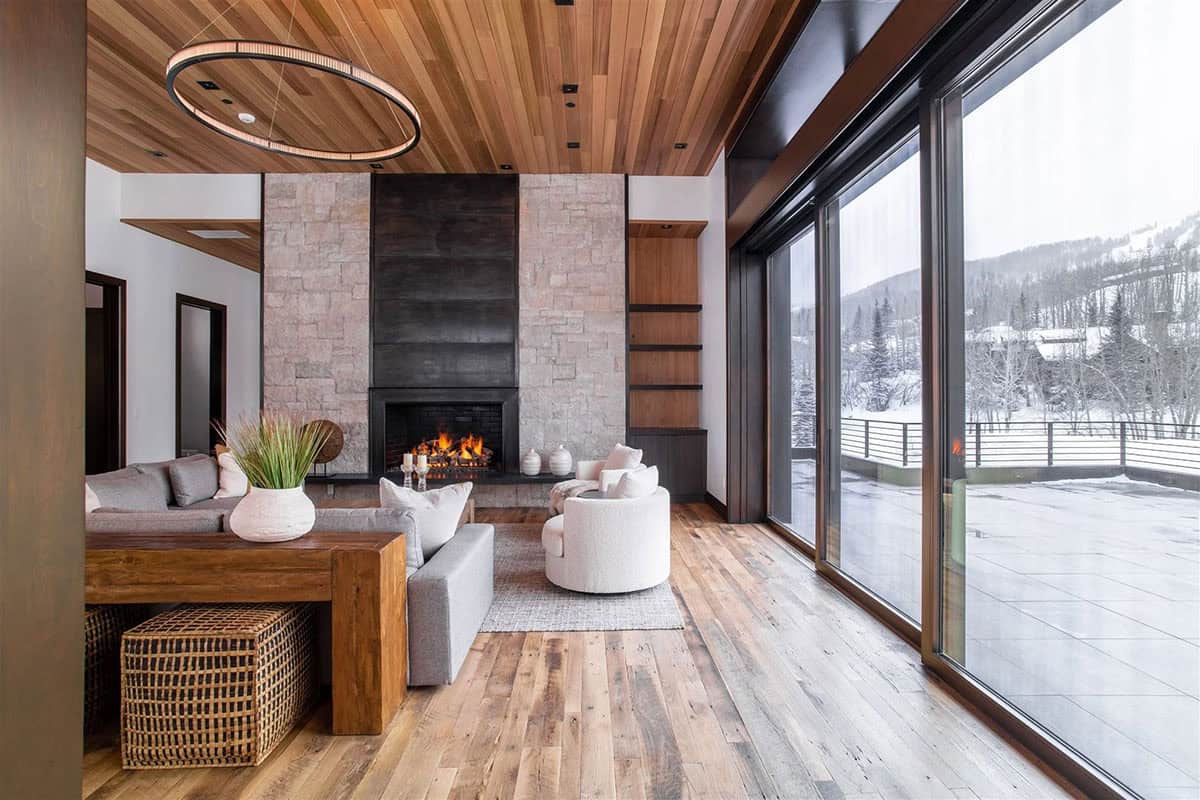
This mountain dwelling sets the standard for comfortable refinement, with views stretching from Mt. Daly to the west, across the Snowmass Ski Area, to the Continental Divide to the east.
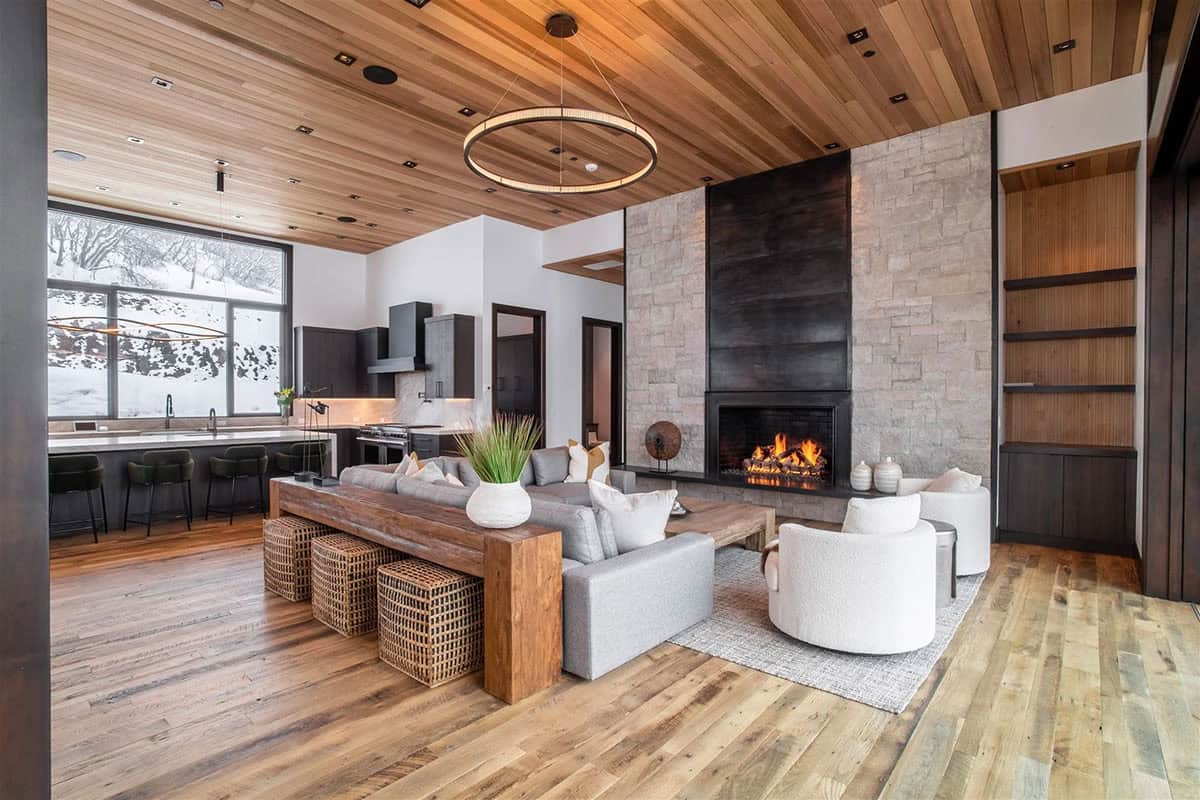
The home includes five-bedroom suites, eight bathrooms, a private office, a wine room, a family room with a bar, a ski room, and an exercise room with a steam shower. The outdoor areas provide privacy and tranquility with an outdoor kitchen, spacious patios, a waterfall, and possibly the most iconic roof deck in Snowmass Village.
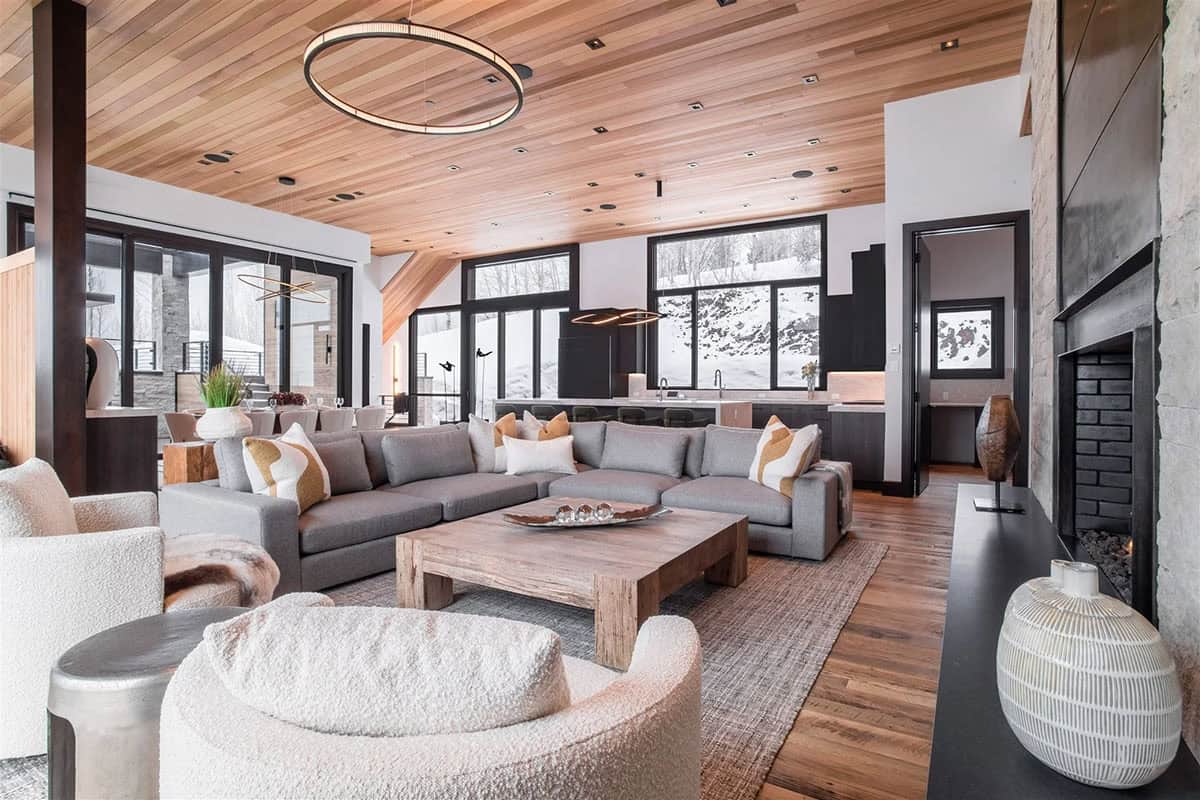
What We Love About This House
This contemporary mountain house offers its inhabitants a seamless blend of refined design and natural beauty. Expansive windows bring the surrounding landscape inside while thoughtful layouts and high-quality finishes create spaces that are both functional and inviting. Every detail, from the materials to the lighting, enhances comfort, style, and connection to the breathtaking mountain setting. We especially love the open layout kitchen, living, and dining area; it’s so ideal for family gatherings and entertaining.
Tell Us: What are your overall thoughts on the design of this house in Colorado? Let us know in the Comments below!
Note: Be sure to check out a couple of other fascinating home tours that we have showcased here on One Kindesign in the state of Colorado: This spectacular Colorado Rocky Mountain house has modern rustic appeal and An outstanding modernist mountain home in the Colorado Rocky Mountains.
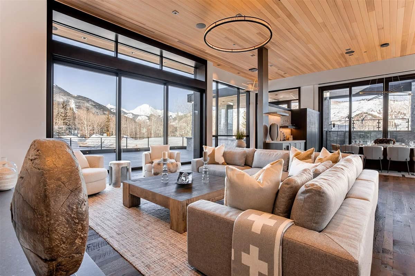
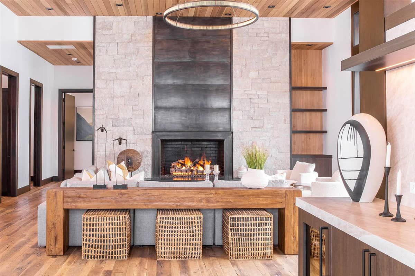
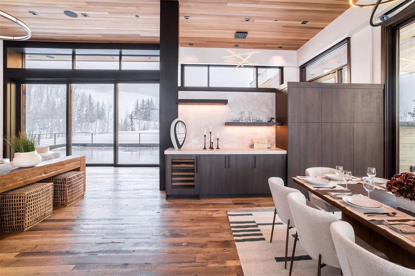
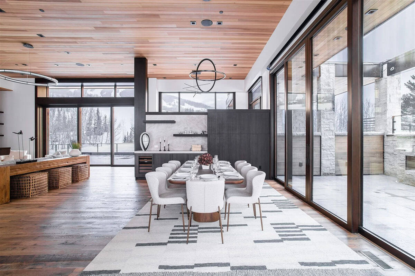
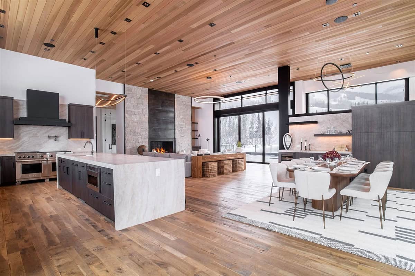
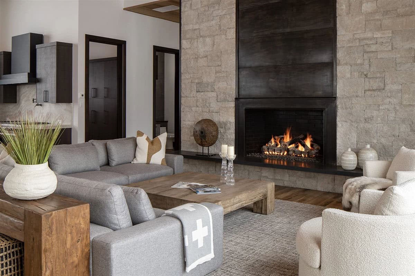
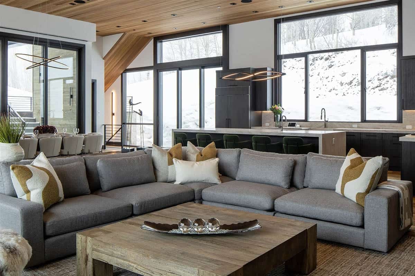
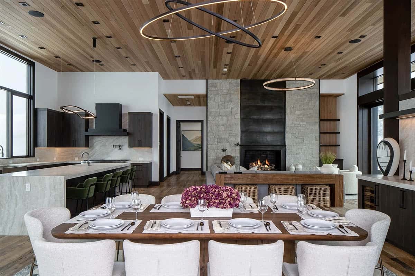
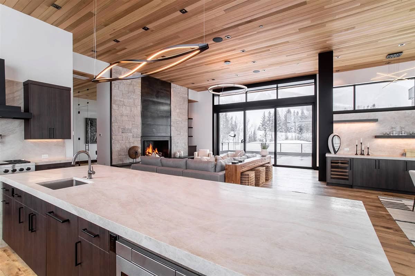
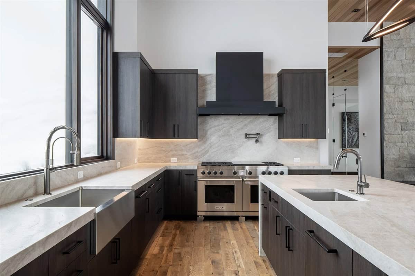
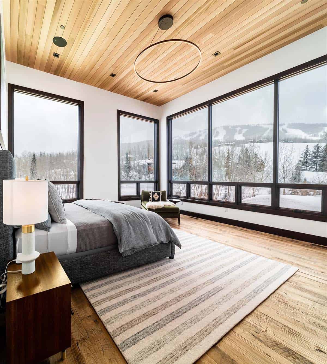
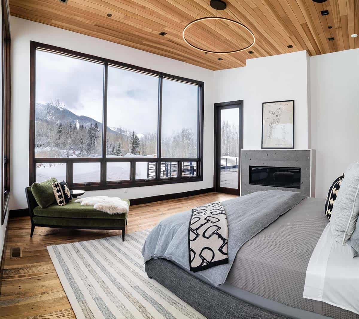
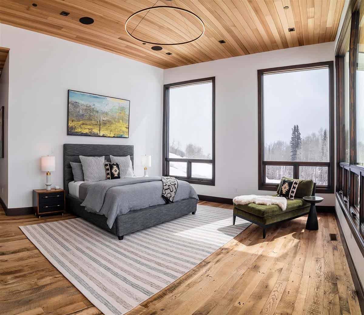
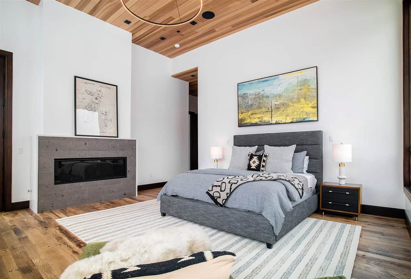
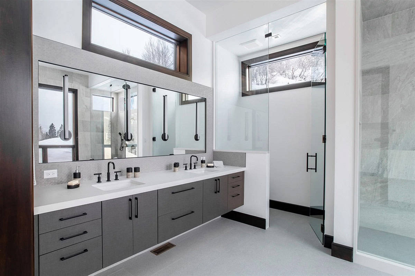
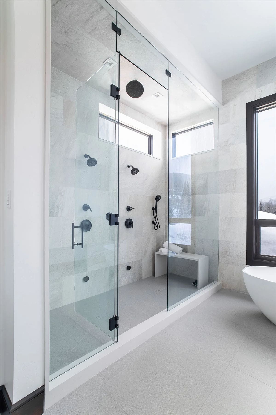

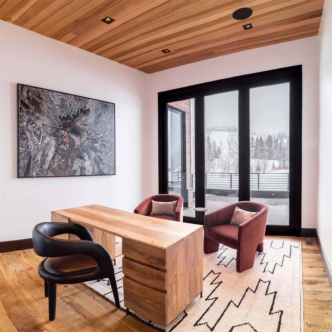

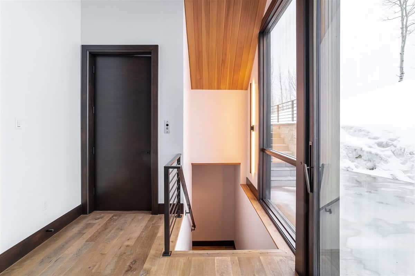

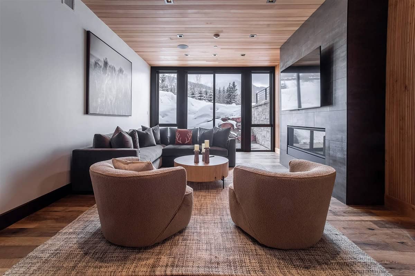
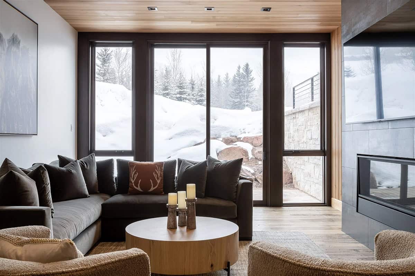

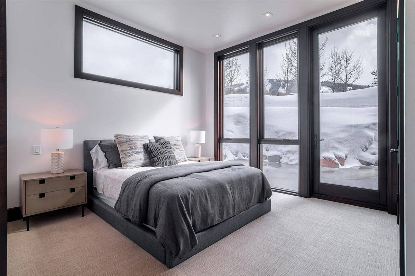
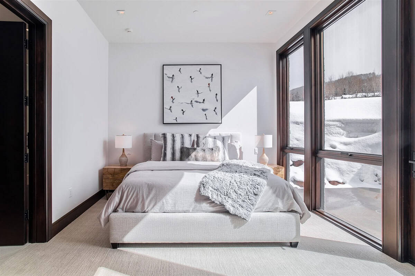
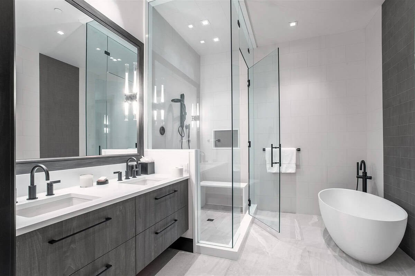
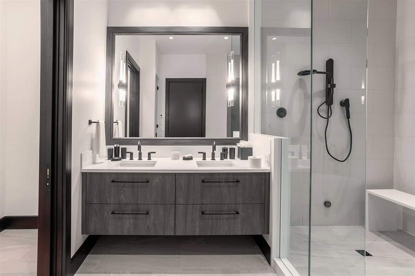

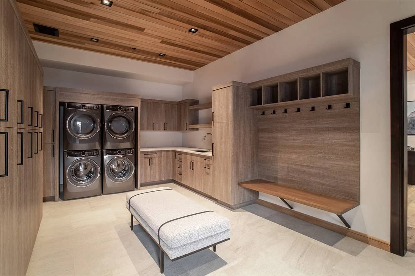
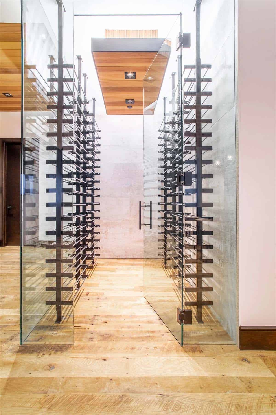
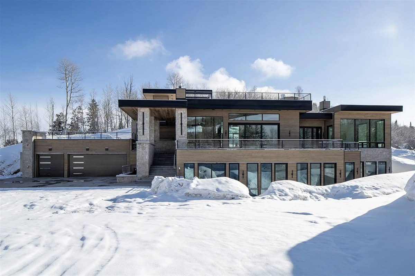
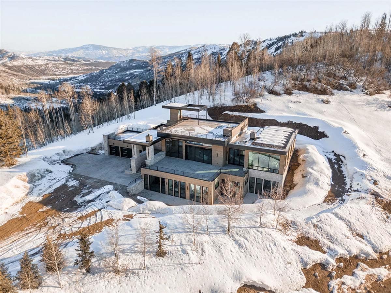
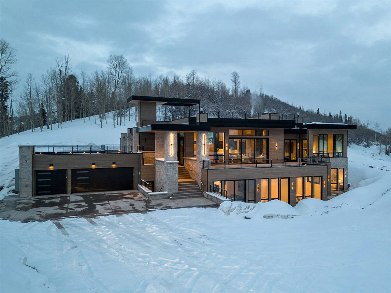
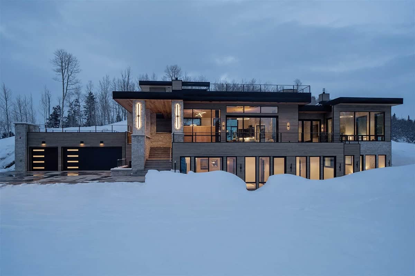
Photos: Courtesy of KA Designworks

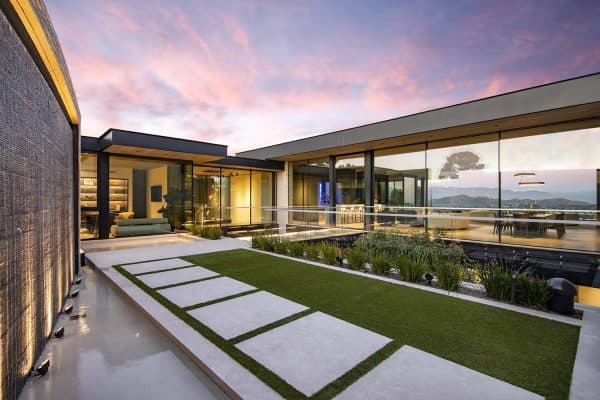

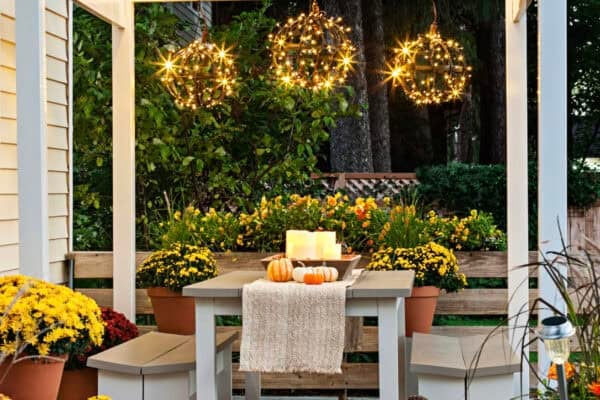

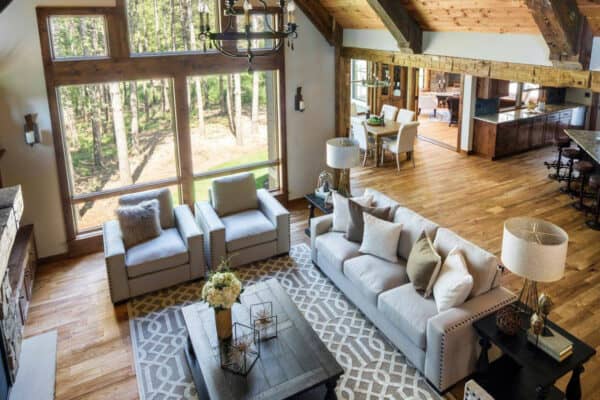

0 comments