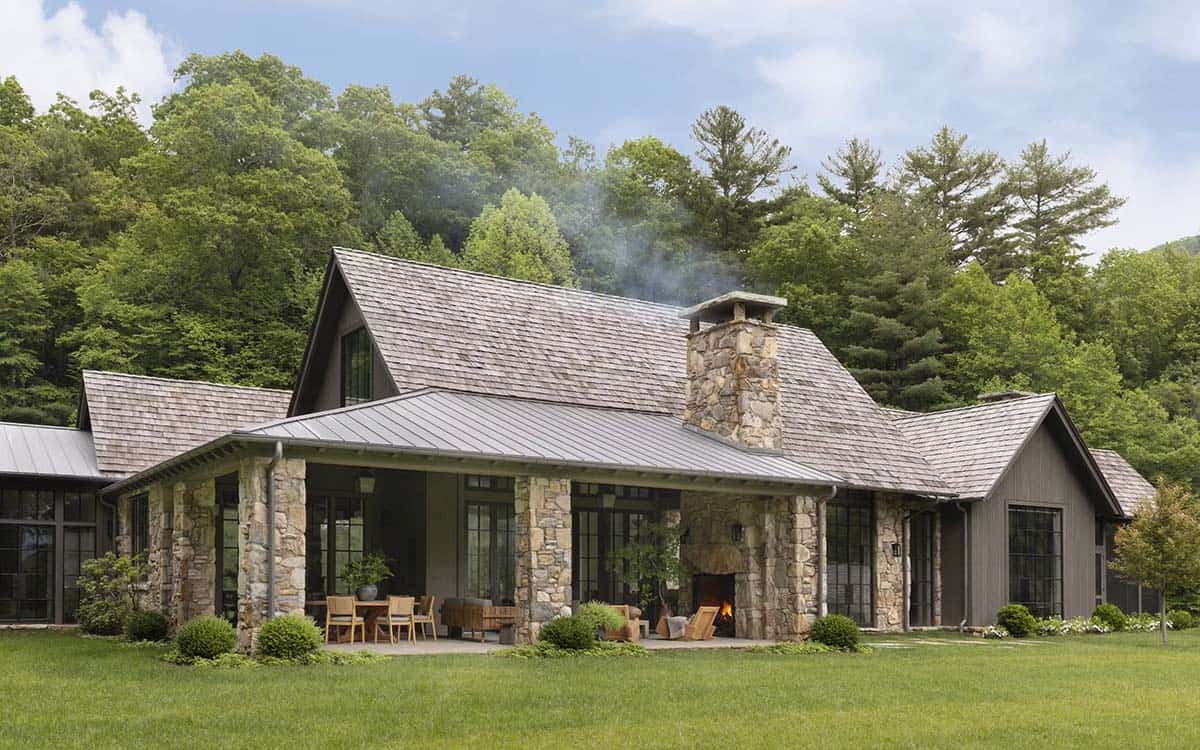
TS Adams Studio has designed this family retreat in Cashiers, western North Carolina, which blends four distinct experiences—main home, guest cabins, outdoor terrace, and wine cave—into one serene mountain setting. Set in a quiet meadow at the edge of a forest, this summer retreat for an Atlanta family is designed to celebrate the site’s natural contrasts.
A refined main home opens onto sweeping views, while two guest cabins offer distinct experiences — one rustic, the other airy. A hidden wine cave and outdoor terrace create space for quiet moments or intimate celebrations. Designed to feel both polished and grounded, the residence seamlessly integrates with the landscape, offering multiple spaces to live, gather, and recharge.
DESIGN DETAILS: ARCHITECT TS Adams Studio BUILDER Harris Custom Homes INTERIOR DESIGN Design Insider LANDSCAPE DESIGN Alex Smith Garden Design

Inspired by the site’s own shifts from meadow to forest, the home is an intentional blend of light and open spaces that give way to hushed and tonal moments.
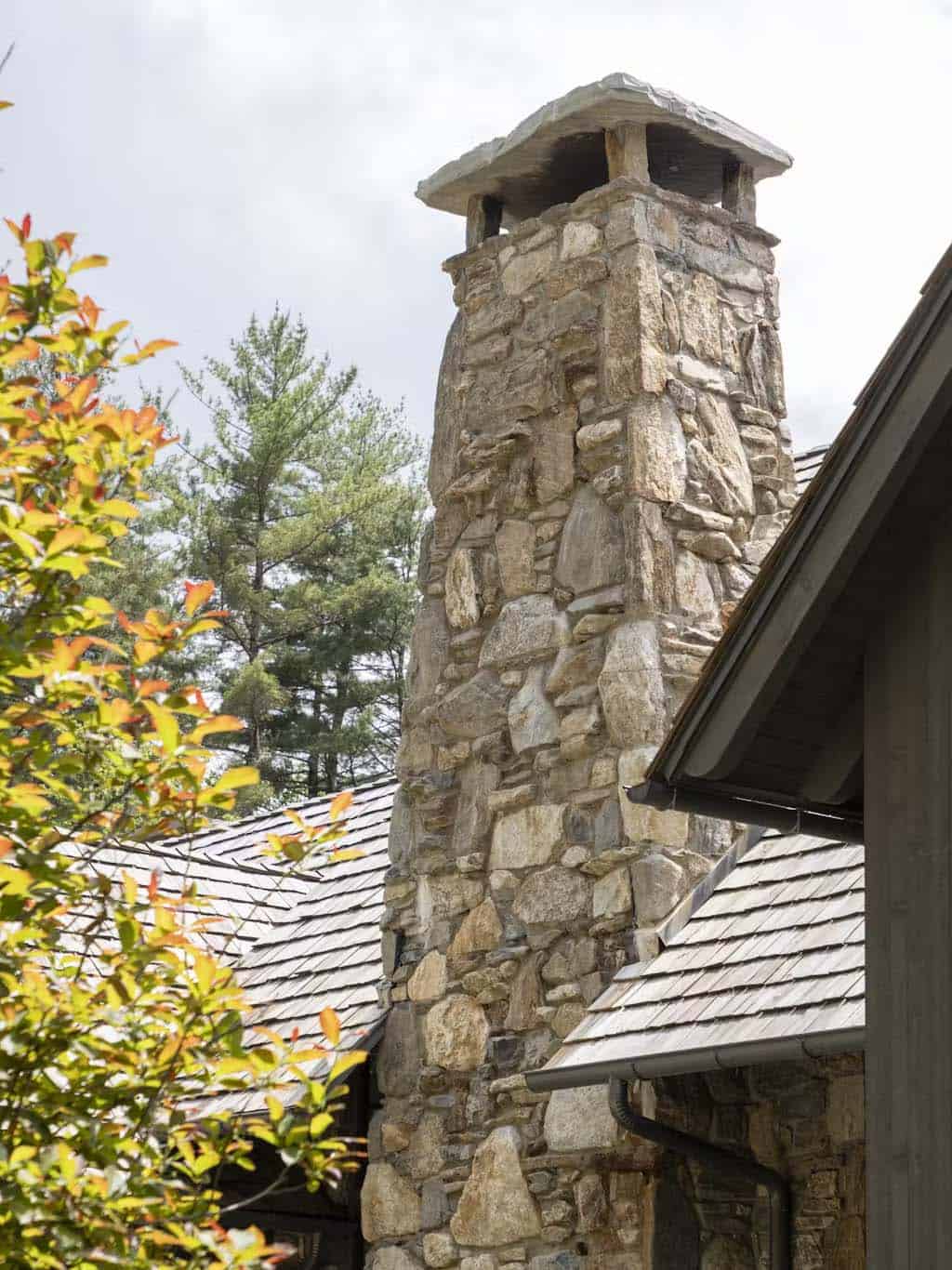
What We Love: This retreat was designed to feel rooted in place—elegant enough to entertain, but relaxed enough to truly unwind. Every detail reflects the tranquility and timeless beauty of the North Carolina mountains. We especially love the inviting material palette of the exterior facade and the cozy porches that help to connect the indoors with the outdoors. The customized details throughout this home help to create a sense of warmth and personality. Overall, we think this would be an amazing retreat to connect with nature.
Tell Us: What details do you find most inspiring in the design of this home? Let us know in the Comments below!
Note: Check out a couple of other fascinating home tours that we have showcased here on One Kindesign in the state of North Carolina: European-inspired dream house in the mountains of Western North Carolina and Stunning modern craftsman home in the mountains of Western North Carolina.
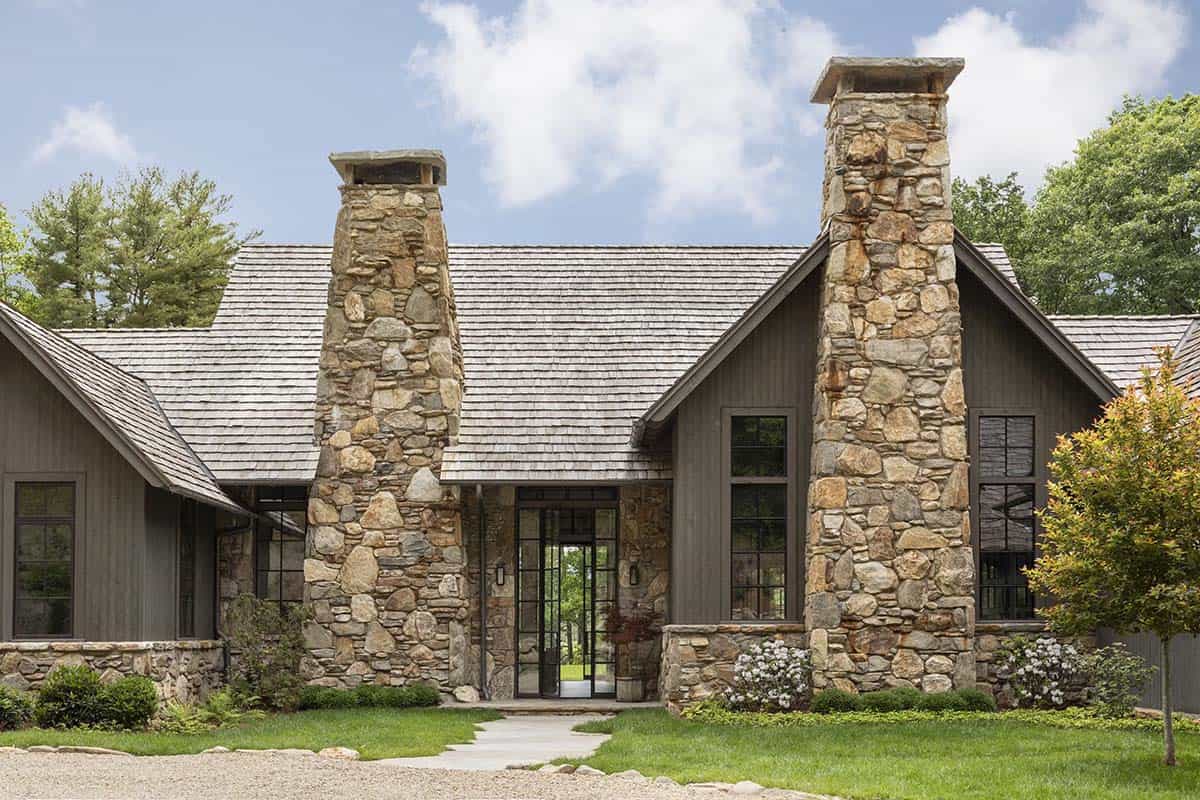
Above: The exterior facade features a blend of cedar shakes from Jennings Builders Supply & Hardware and standing-seam bonderized metal roofing from Best Buy Metals. The tongue-and-groove cedar siding is painted in Dragon’s Breath 1547 | Benjamin Moore. The windows throughout this home were sourced from Marvin Windows & Doors.

Above: Suspended over the living room is the Forchette Chandelier 18 by Materia Designs. The sofas were sourced from Maiden Home, while the ottoman is from Shoppe Amber Interiors. The 10-foot-long Verona marble coffee table was custom-fabricated by Bottega Surfaces.
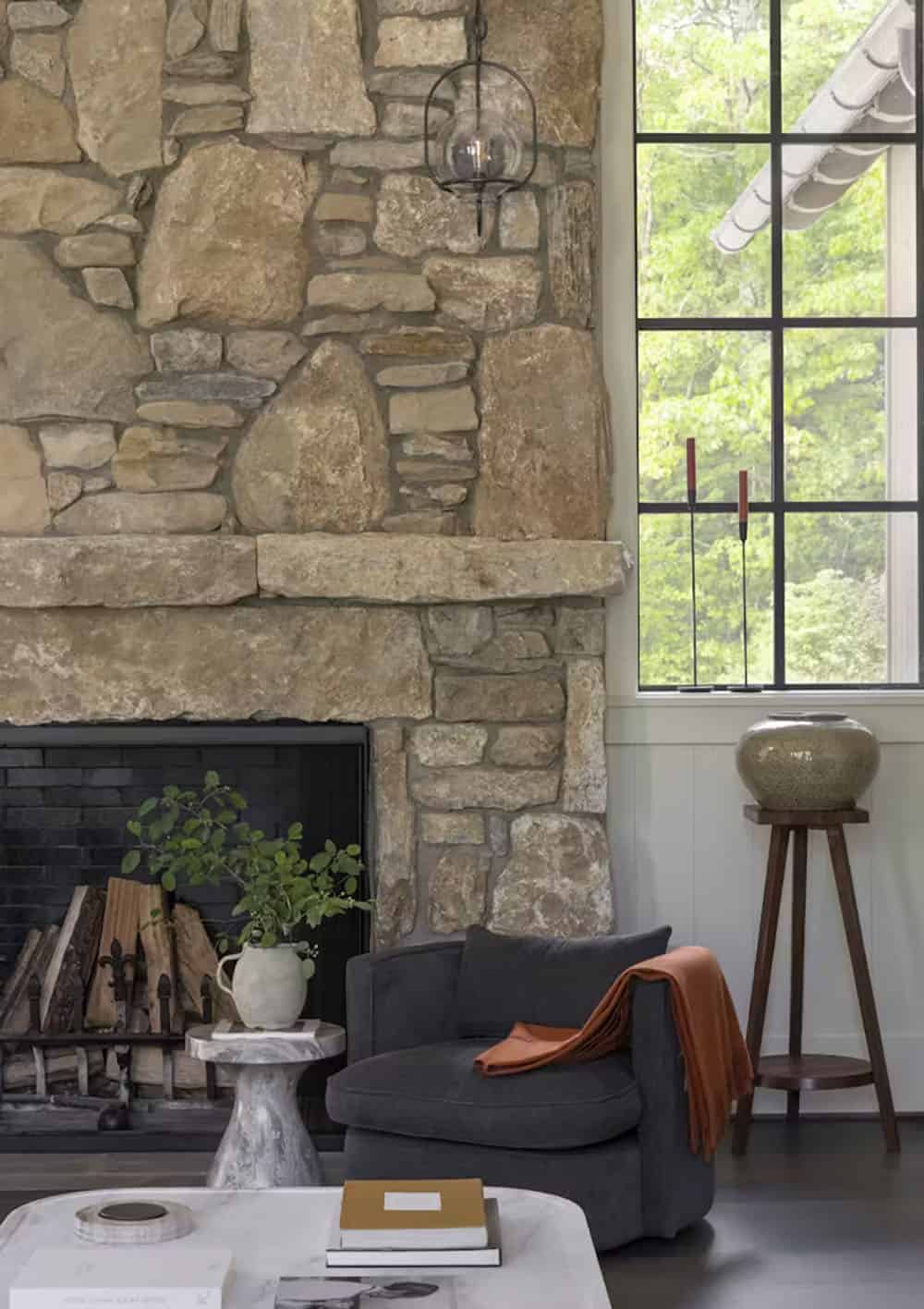
Above: The home features Doggett Mountain fieldstone, which is visible here on the fireplace, as well as in the other fireplaces throughout the house, and in portions of the exterior facade and load-bearing pillars across four spacious porches.
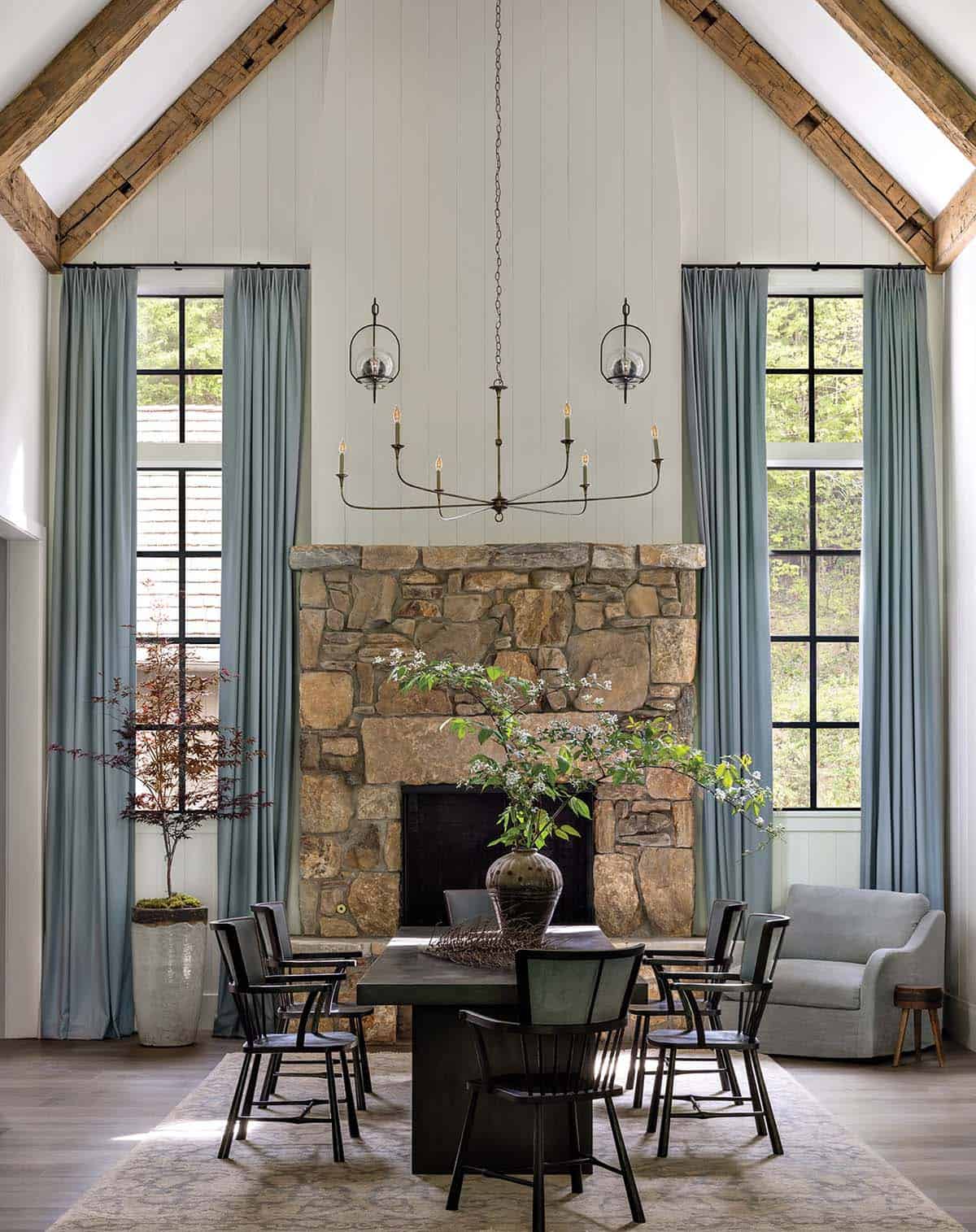
Above: In the dining room, the Cabrera Waxed Concrete Dining Table is from Restoration Hardware. The Panel Back Windsor Chairs are by Howe London.
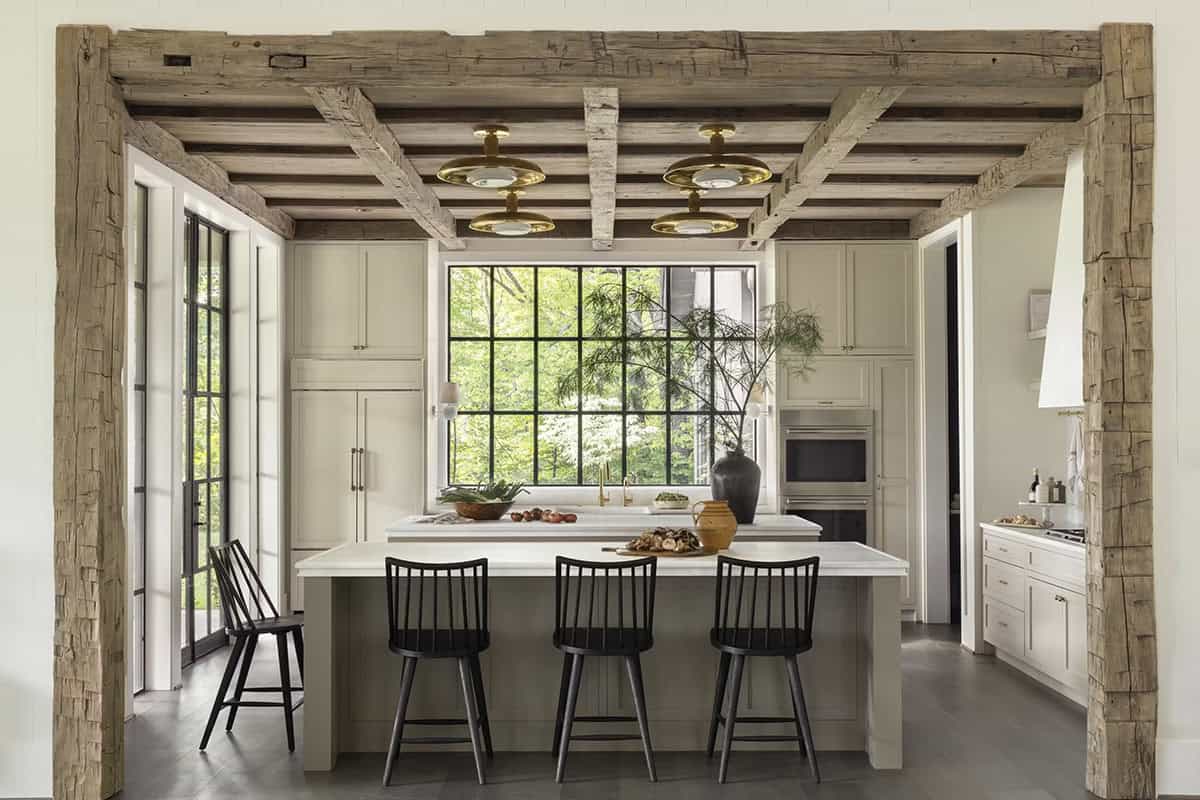
Above: The kitchen cabinets were custom-designed by Mountain Showcase Group. The island is painted in Mouse’s Back No.40 | Farrow & Ball. The perimeter cabinets are painted in Stony Ground No.211 | Farrow & Ball. The counter stools are from Four Hands Furniture. On the floors is a European white oak, sourced from The HeartPine Company. On the ceiling, the Oscar Flushmount light fixtures are from Roman and Williams Guild.
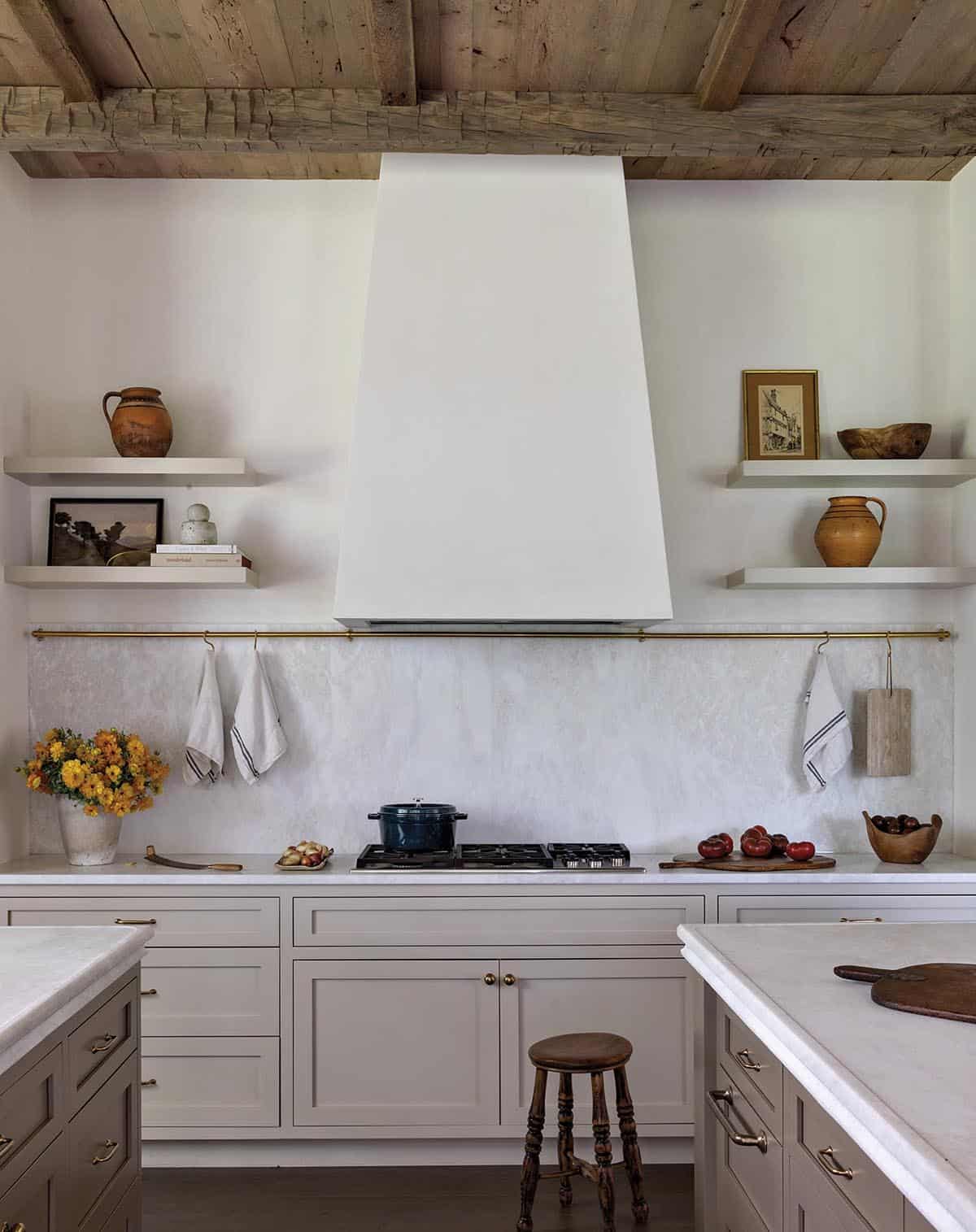
Above: The kitchen features open shelving, a limestone plaster hood by Lazar Stucco, a single slab of Lace White honed marble from Bottega Surfaces for the backsplash, and a bespoke brass rail by deVol over the range. The hand-hewn oak ceiling beams were sourced from Taylor’d Designs.
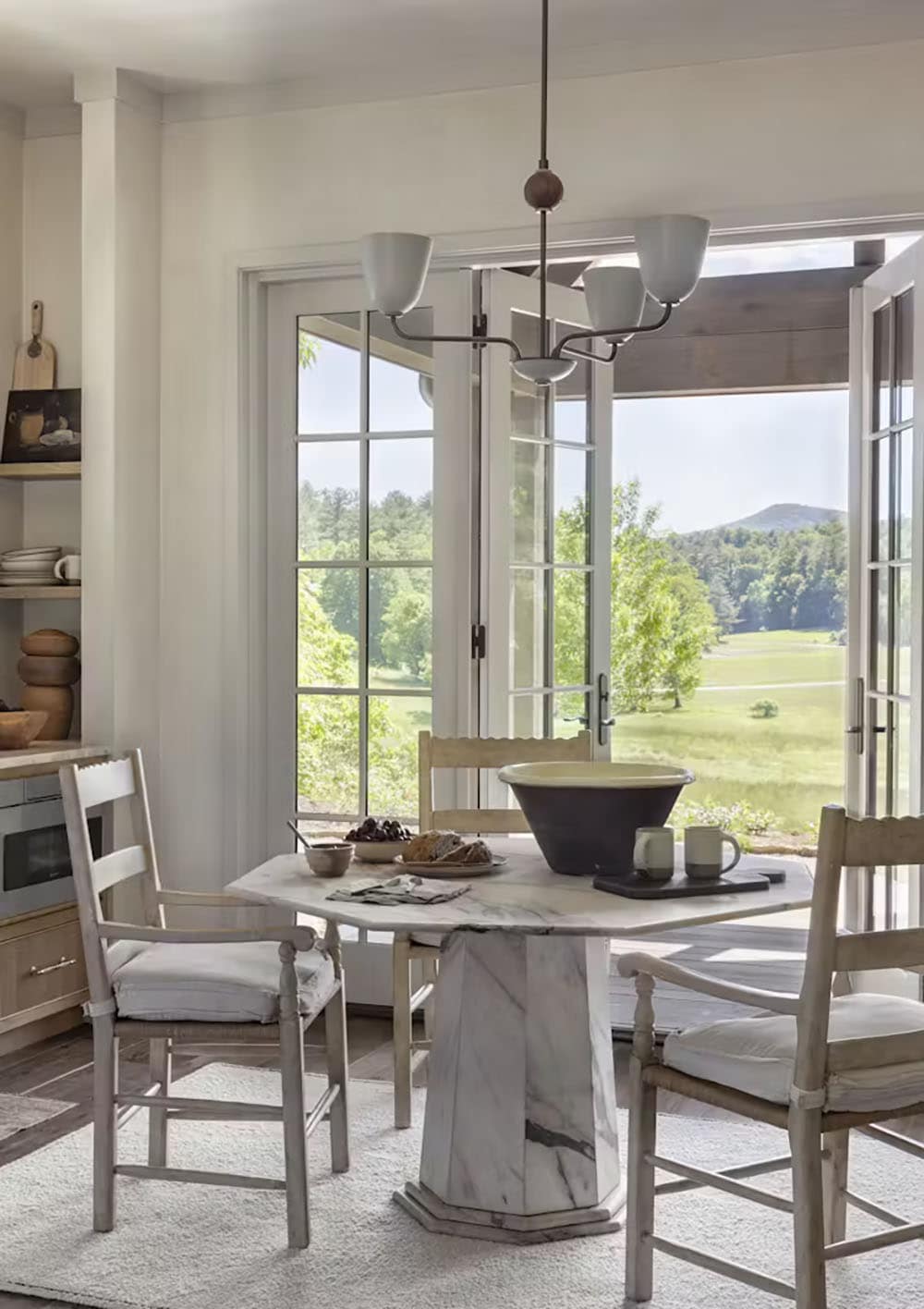
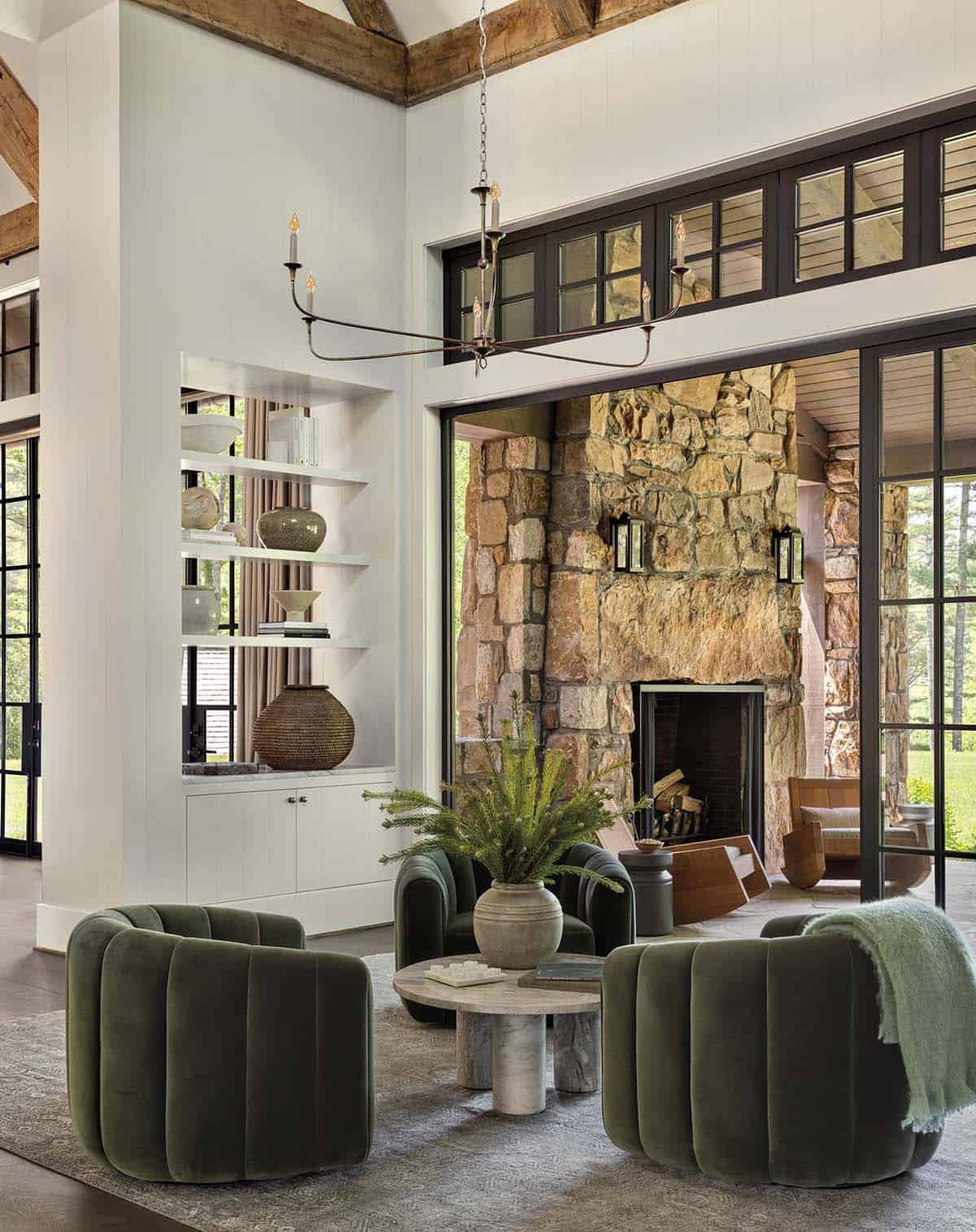
Above: In the keep room, a trio of Fitz Channeled Swivel Chairs from CB2 makes a vintage statement. In the center, a Tisbury Coffee Table with Terra Bianca Marble – Soho Home. Suspended over the space is a classic Nottaway Chandelier by Currey & Company. An aluminum-clad NanaWall system helps to blur the boundaries between indoors and out.

Above: The porch features an Asturias Sofa and a pair of Asturias Rocking Armchairs by ESPASSO, both made of weather-resistant itauba preta wood. The teak coffee table is from Restoration Hardware. Next to the fireplace is an antique jug sourced from Toby West Home. On the floor, irregular crab orchard flagstone pavers.
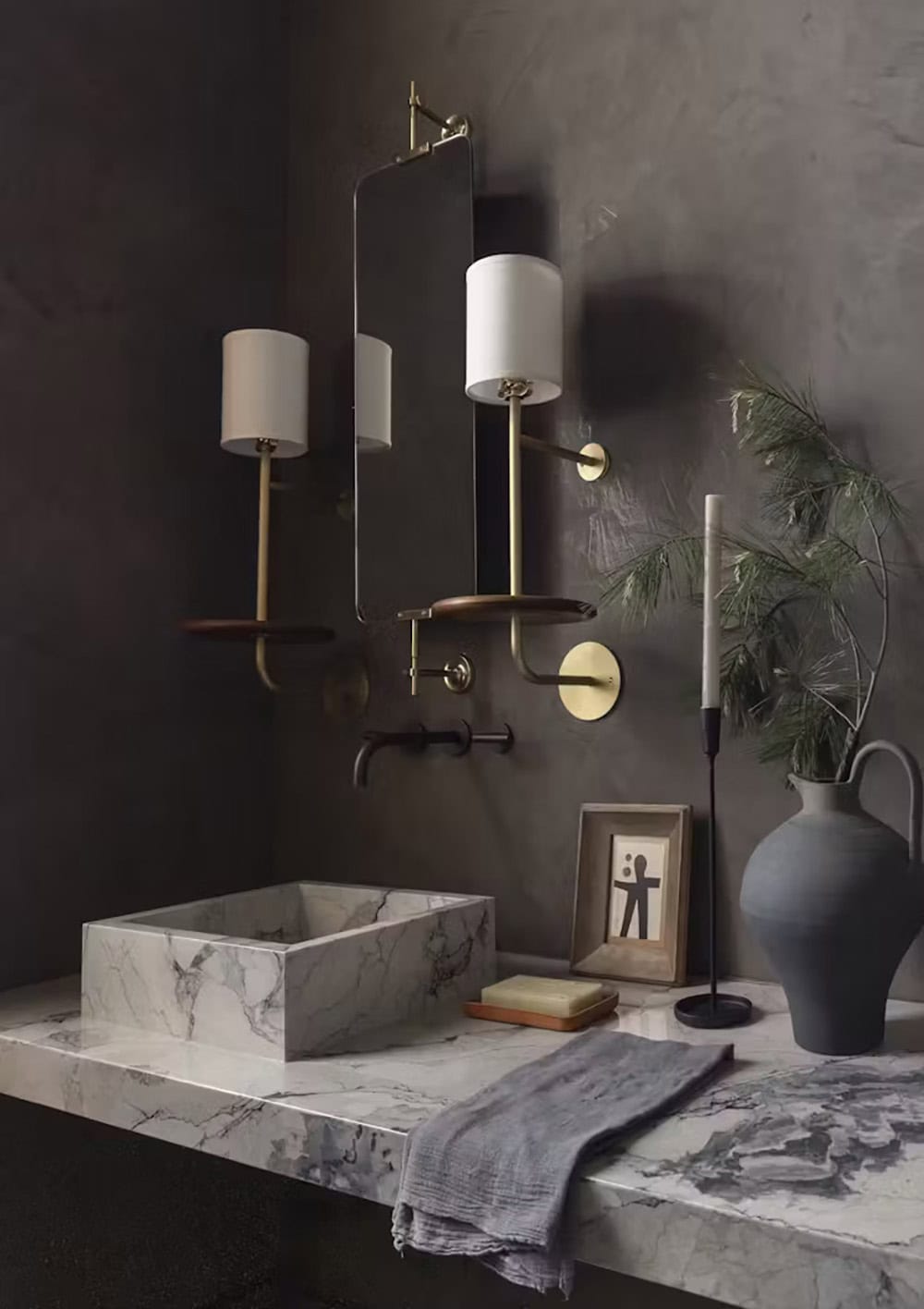
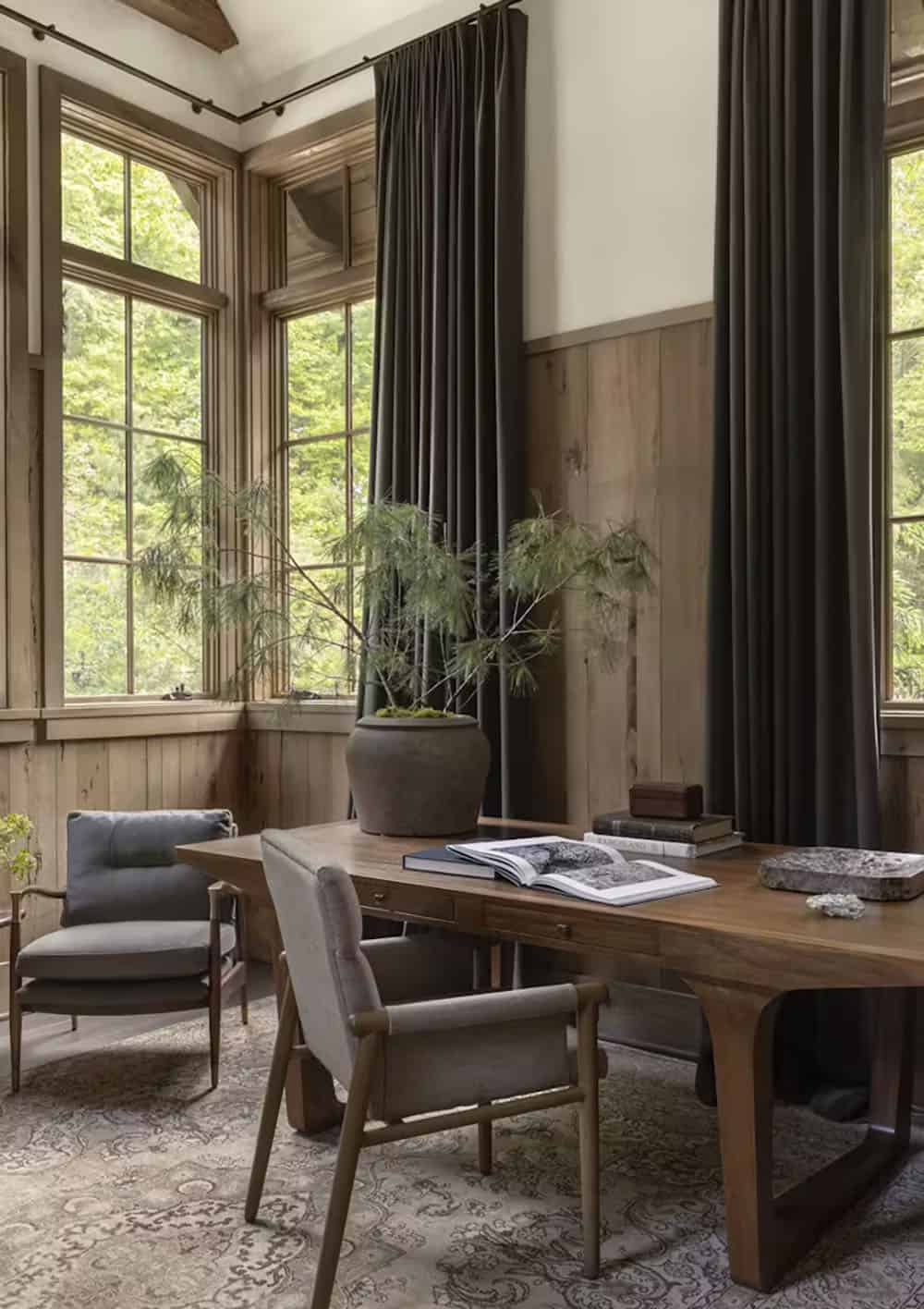
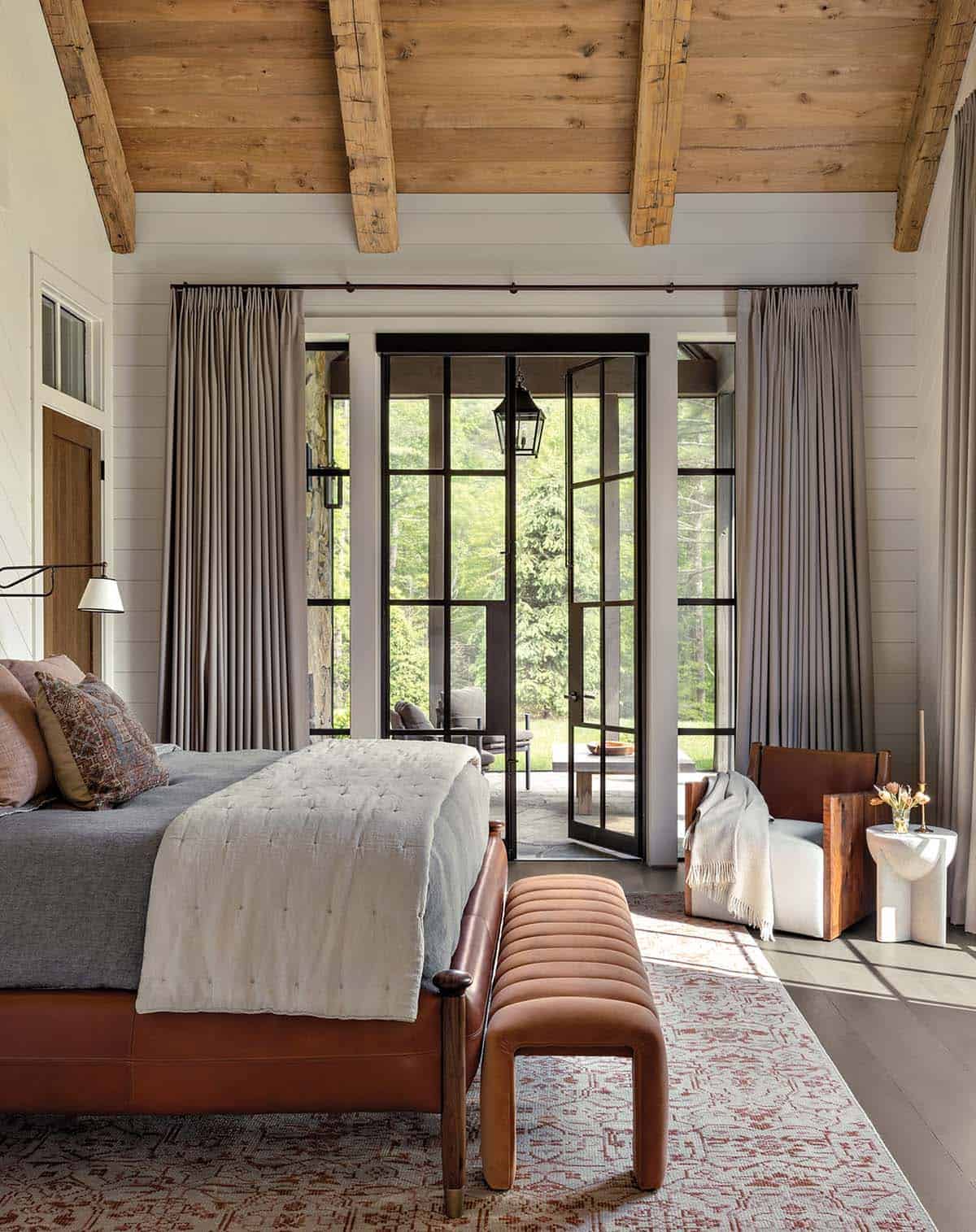
Above: In the bedroom, the bed and bench are from Soho Home. Over the bed, the wall sconce is from Brooks Thomas. In the corner, the Arc Lounge Chair is from Skyar Morgan Furniture. Grounding this space is a Silvanus Rug from Soho Home.
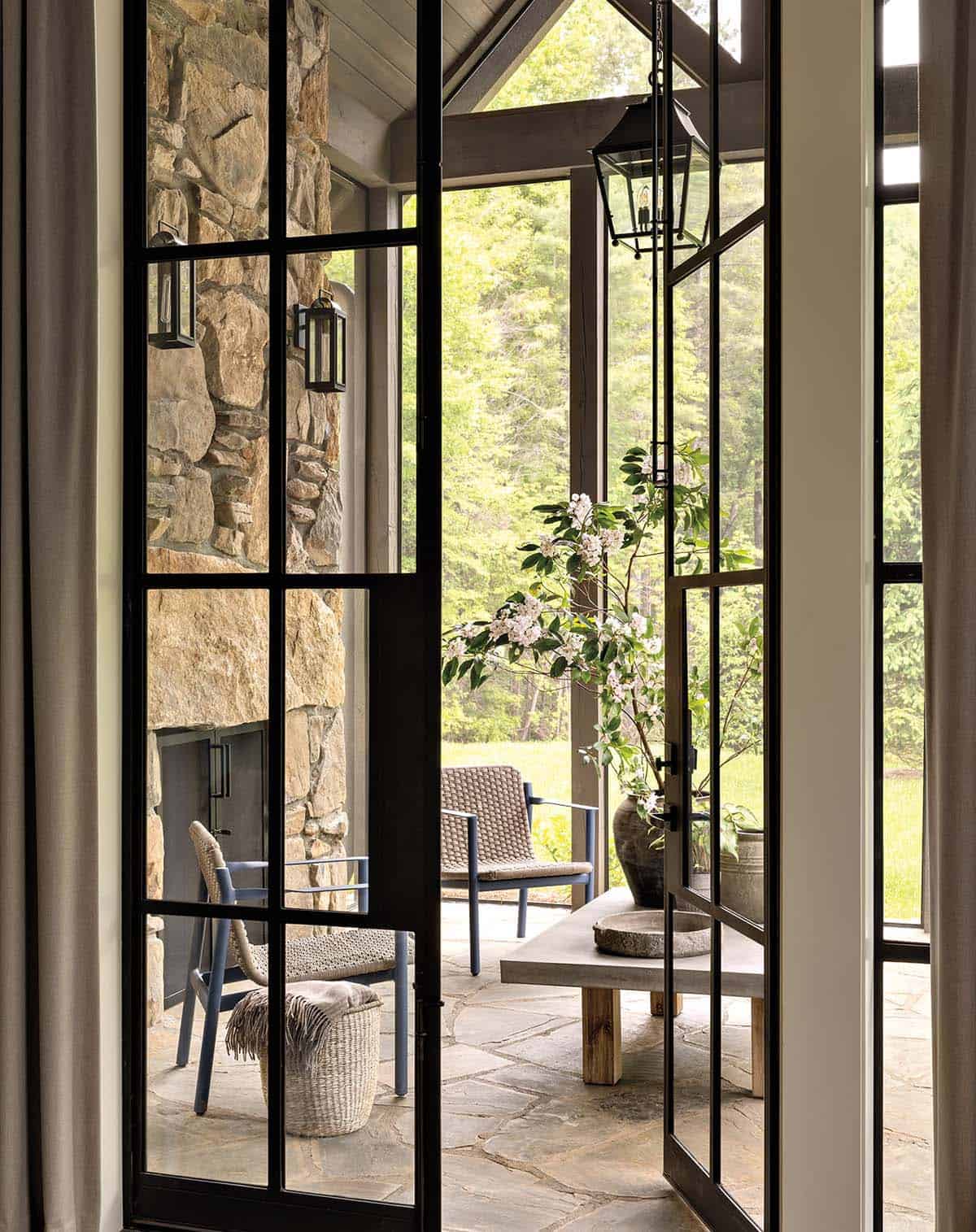
Above: The steel French doors, custom-fabricated by Metal & More, connect the bedroom to the screened porch. A pair of armchairs is from Brown Jordon, while the coffee table is from Terra Outdoor Living. A 1600 lantern style pendant light is from Urban Electric Co. A pair of Sag Harbor wall sconces is from Hinkley Lighting.
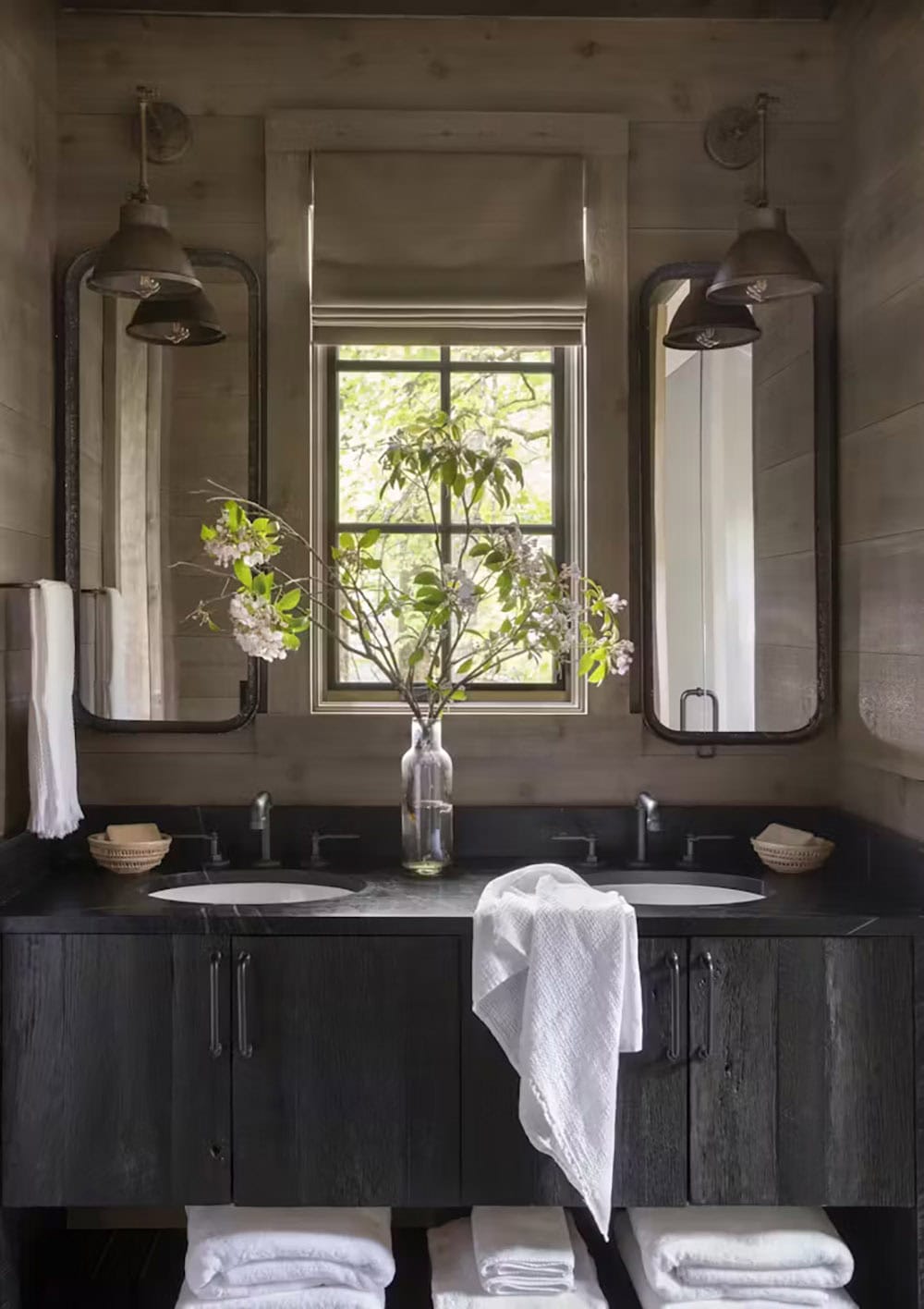
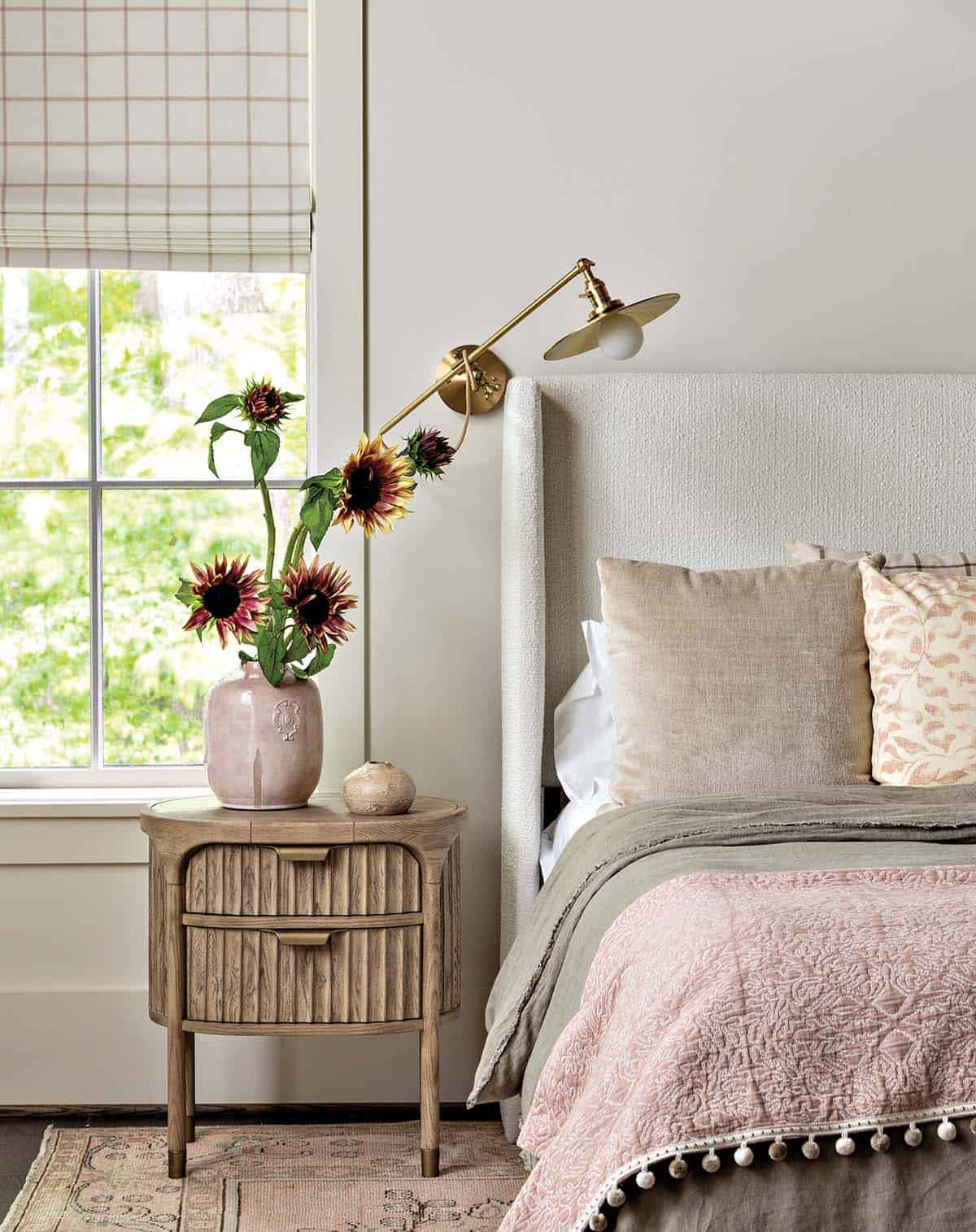
Above: This guest bedroom has a feminine flair courtesy of the hints of pink. This includes the Adeline Bedspread, Dusky Pink – Soho Home, and the pillows from Hackner Home. The bed is by Lulu and Georgia. Bed linens were sourced from Hale Mercantile Co. Additional highlights include the Isla Fluted-Wood Two-Drawer Nightstand – Anthropologie and a lamp from Workstead Furniture.
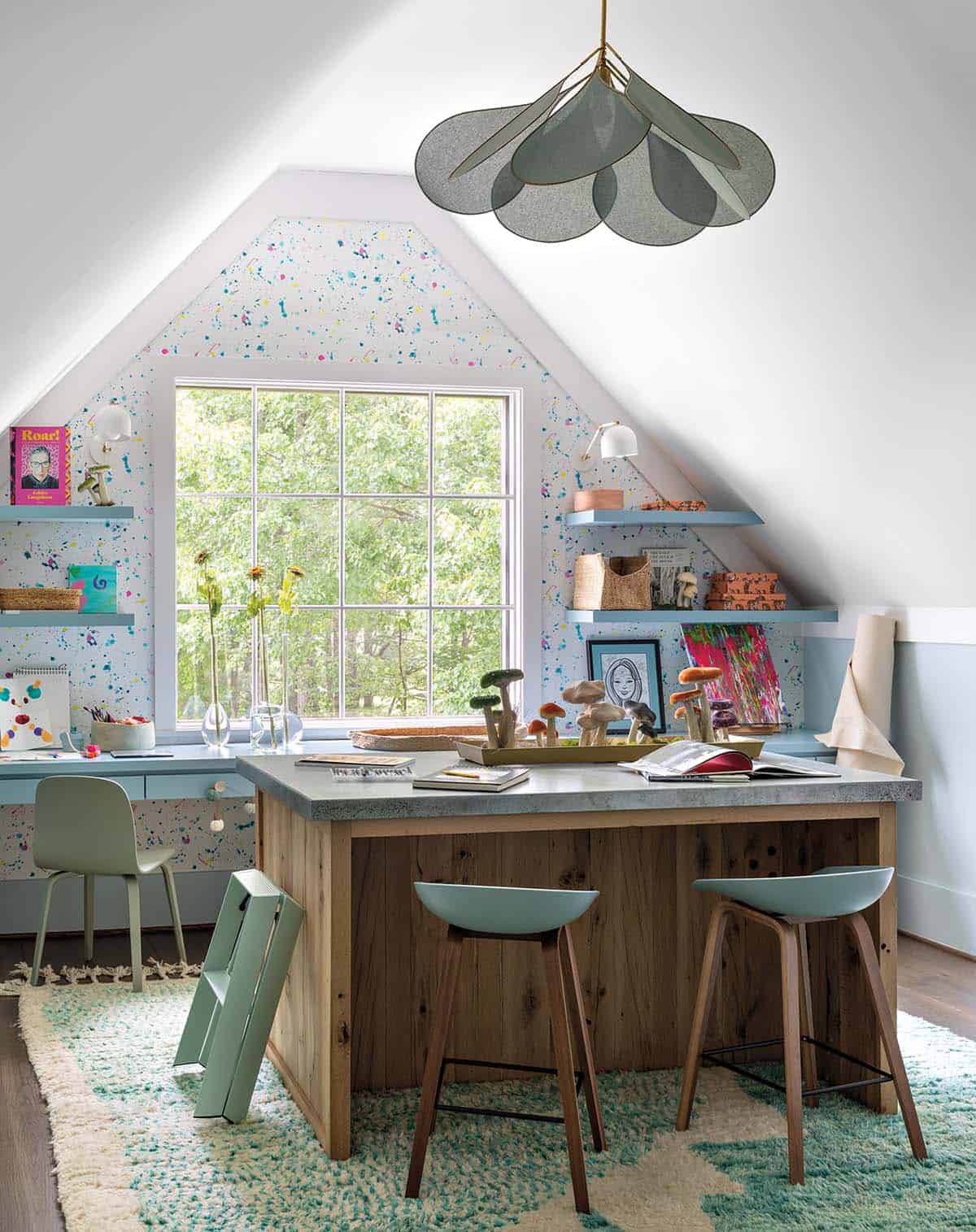
Above: On the attic level, the art room features a unique wallcovering, Dropcloth Wallpaper Azure by Kerri Rosenthal. The light fixture suspended over this space is the Georges Pale La Precieuse Pendant Petals. The custom white oak table has a zinc top, crafted by Taylor’d Designs. The Danish-inspired counter stools are from Hay. The desk chair is from Muuto.

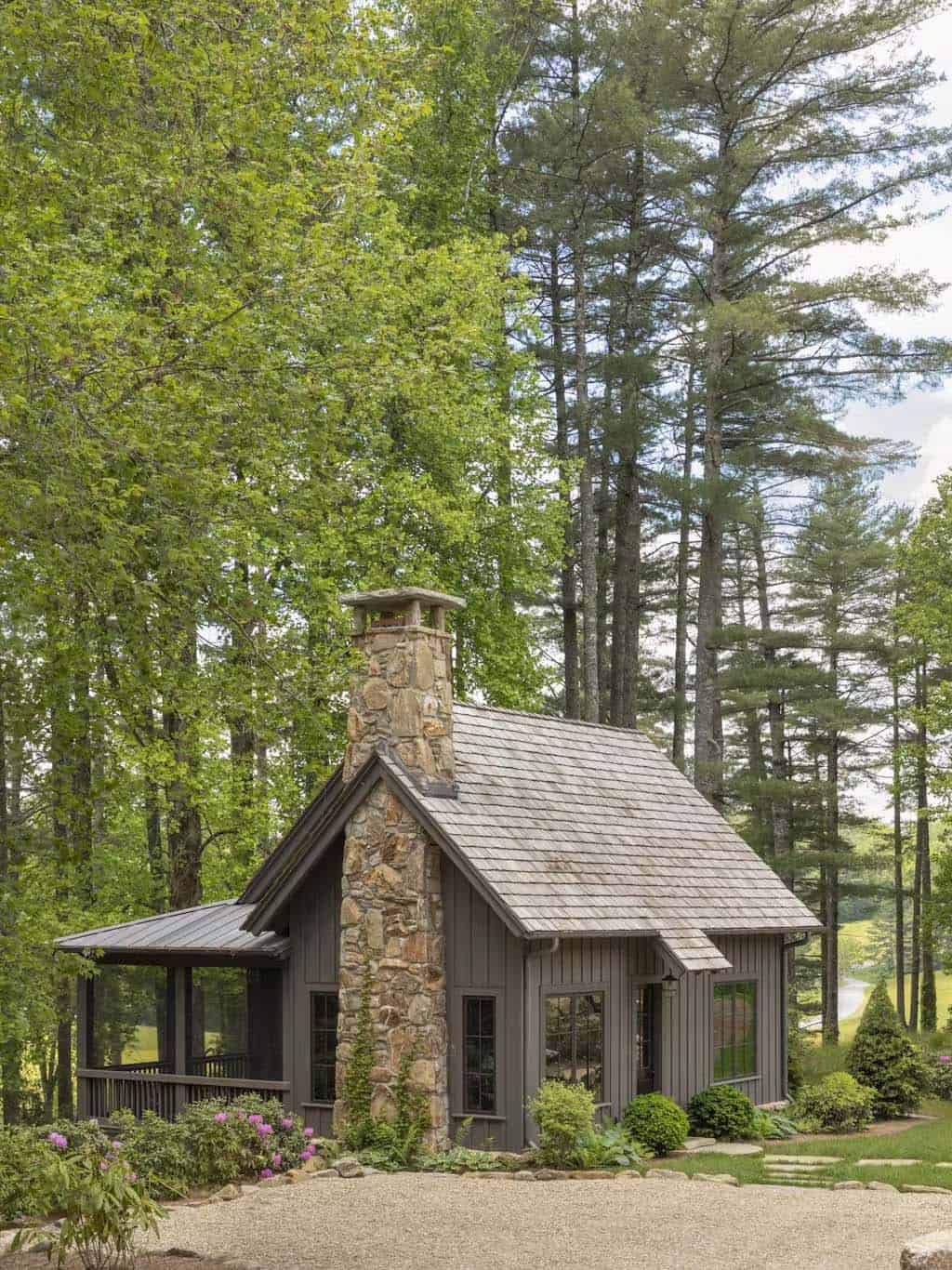
This sprawling property includes cozy guest cabins along with an in-ground wine cellar, providing visitors with a welcoming connection to the terrain.
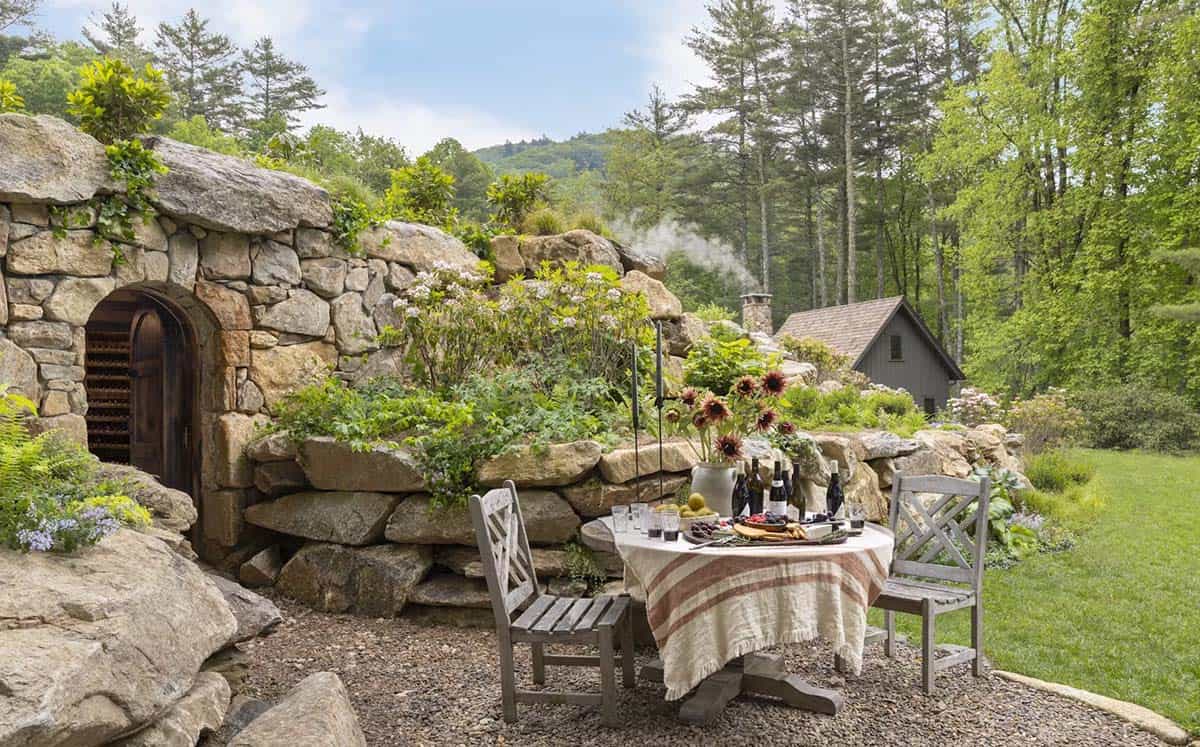
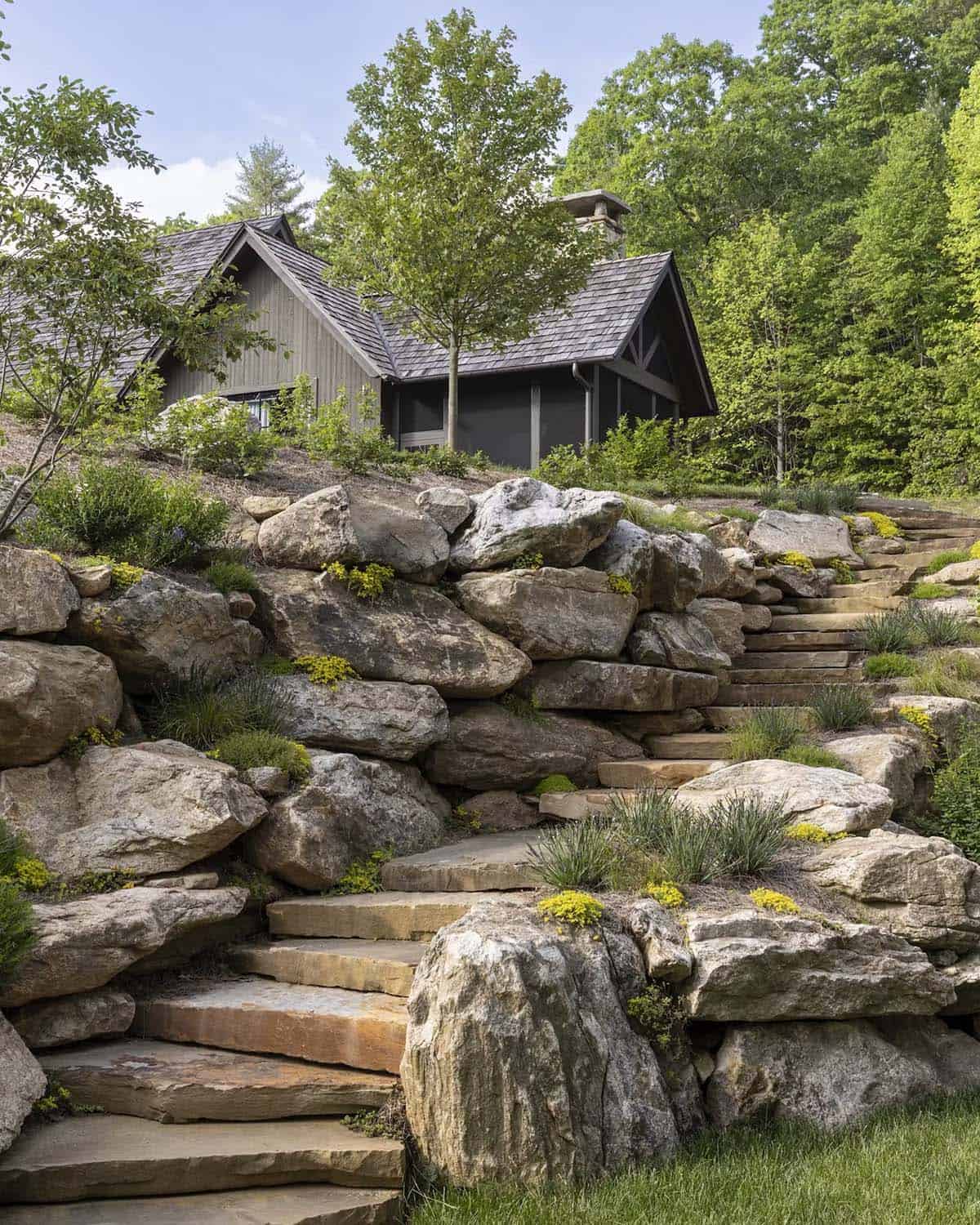
PHOTGRAPHER Lisa Romerein

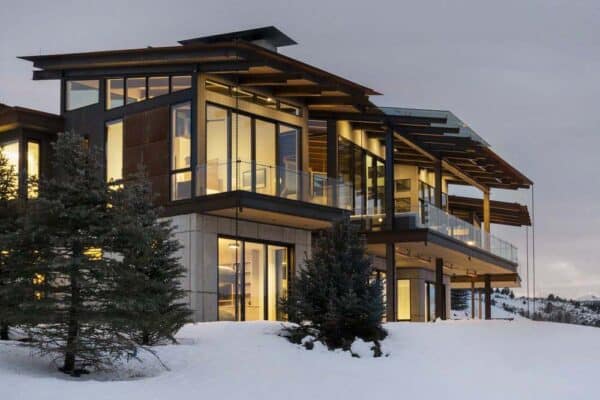

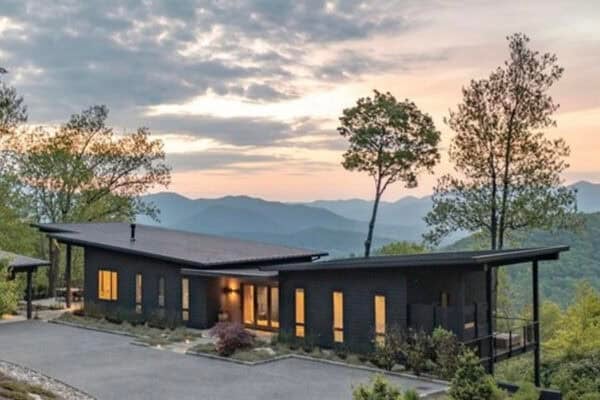



2 comments