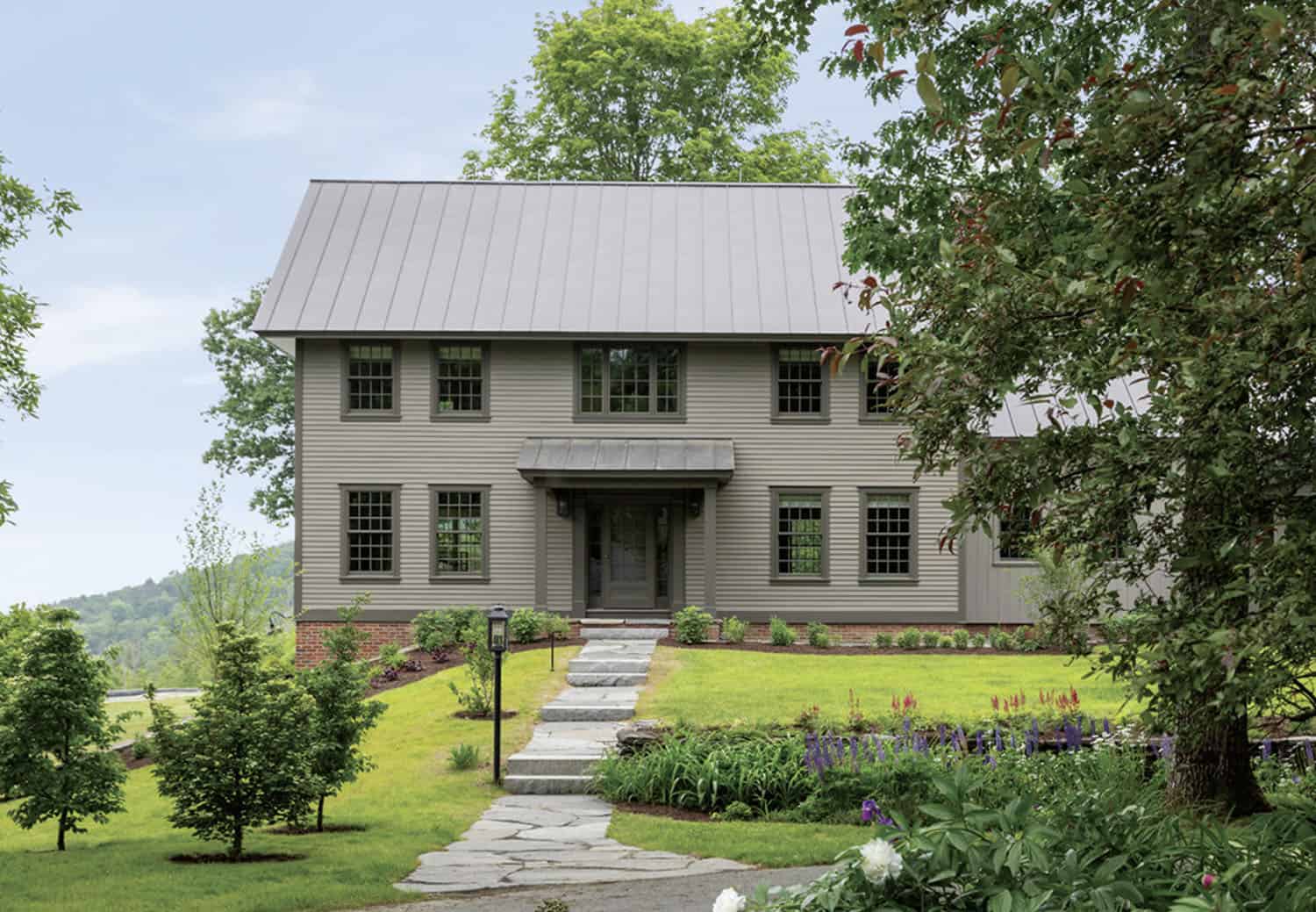
This post-and-beam home, located in Hartland, Vermont, was sustainably redesigned by Ennis Construction in partnership with Elliott | Meyers Design. The original design of this home consists of two reclaimed post-and-beam barns and a two-story saltbox, encompassing 6,000 square feet of living space with four bedrooms. Inhabiting this home is a couple from California who were looking for their dream retirement home, surrounded by the beauty of nature.
Builder Jamey Ennis’ uncle was this home’s original creator and owner several decades ago. With this unique connection to the past, sustainability and historical preservation were at the forefront of the redesign. The owners fell in love with the beautiful craftsmanship, and while they wanted to make changes to refresh the house, they still wished to maintain its essence.
DESIGN DETAILS: INTERIOR DESIGN Elliott | Meyers Design BUILDER Ennis Construction
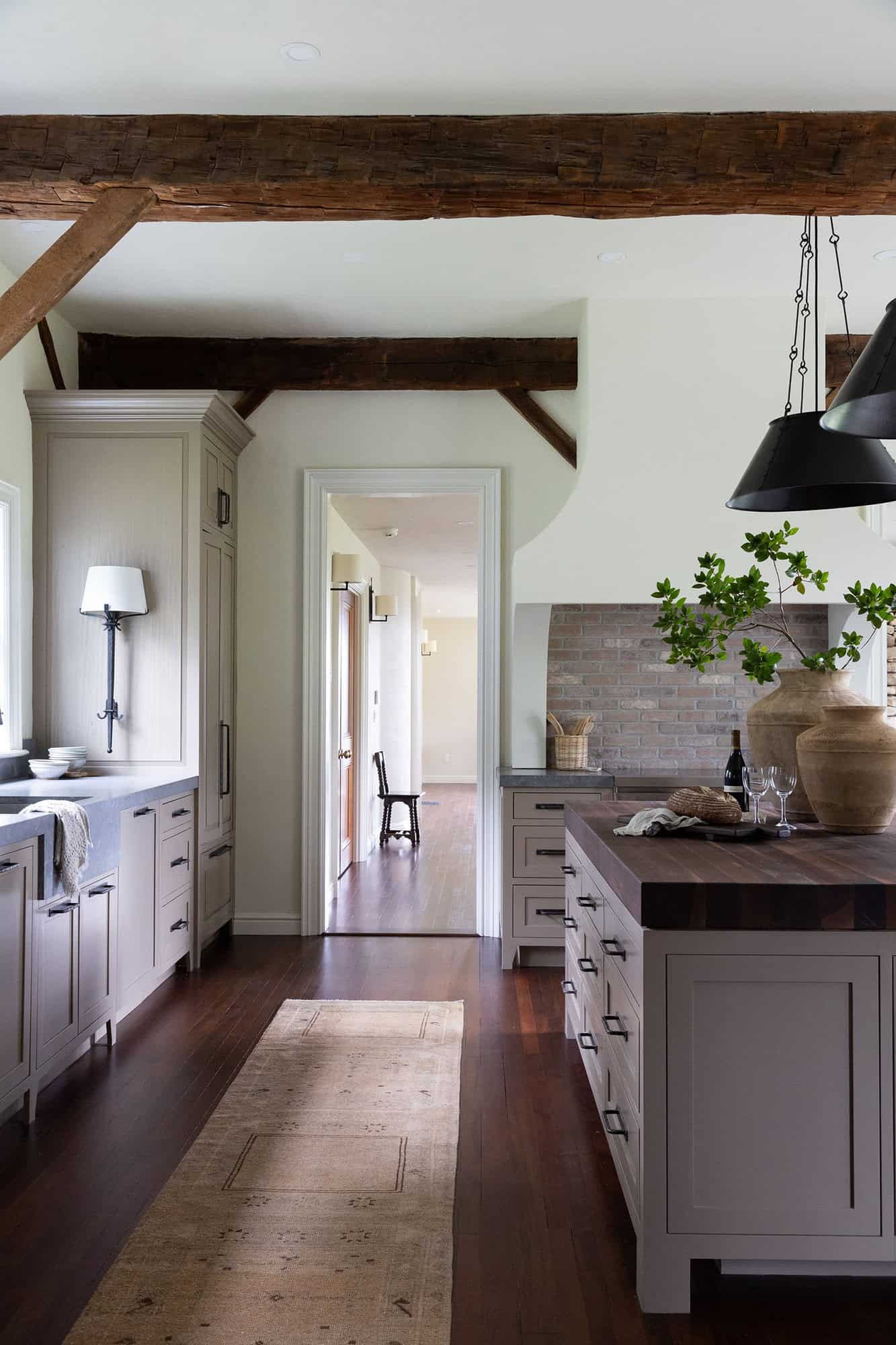
The significant changes to this home included expanding the owner’s bedroom suite to incorporate a laundry and sitting area in one of the post-and-beam sections, reimagining the living room in the saltbox area, and adding a brand new kitchen and walk-in pantry in the second barn. The designer assisted the homeowners with connecting interior and exterior spaces, ensuring that the inside spaces did not compete with the breathtaking views surrounding this home.
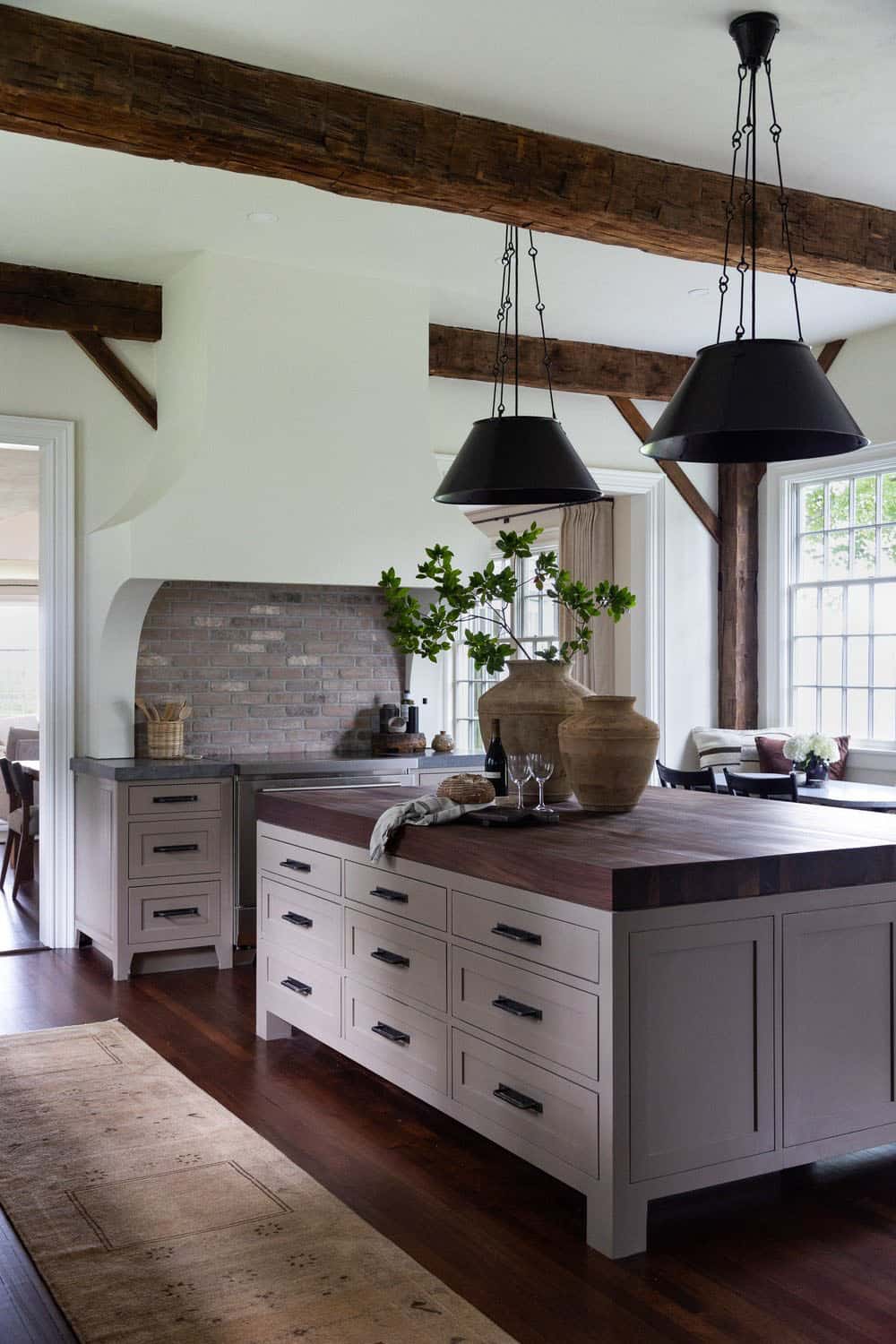
SUSTAINABLE DESIGN FEATURES
A primary focus of the renovation process was to make this home as sustainable as possible. This included heat recovery ventilation and new solar panels for heating the house and providing radiant floor heating—an efficient, invisible way to bring warmth into a home without the noise and dust associated with traditional forced-air systems. The kitchen features a Wolf induction range instead of gas, and everything was locally sourced, from the craftsmen to the furniture makers and ironworkers. It is their hope to one day live off the grid.
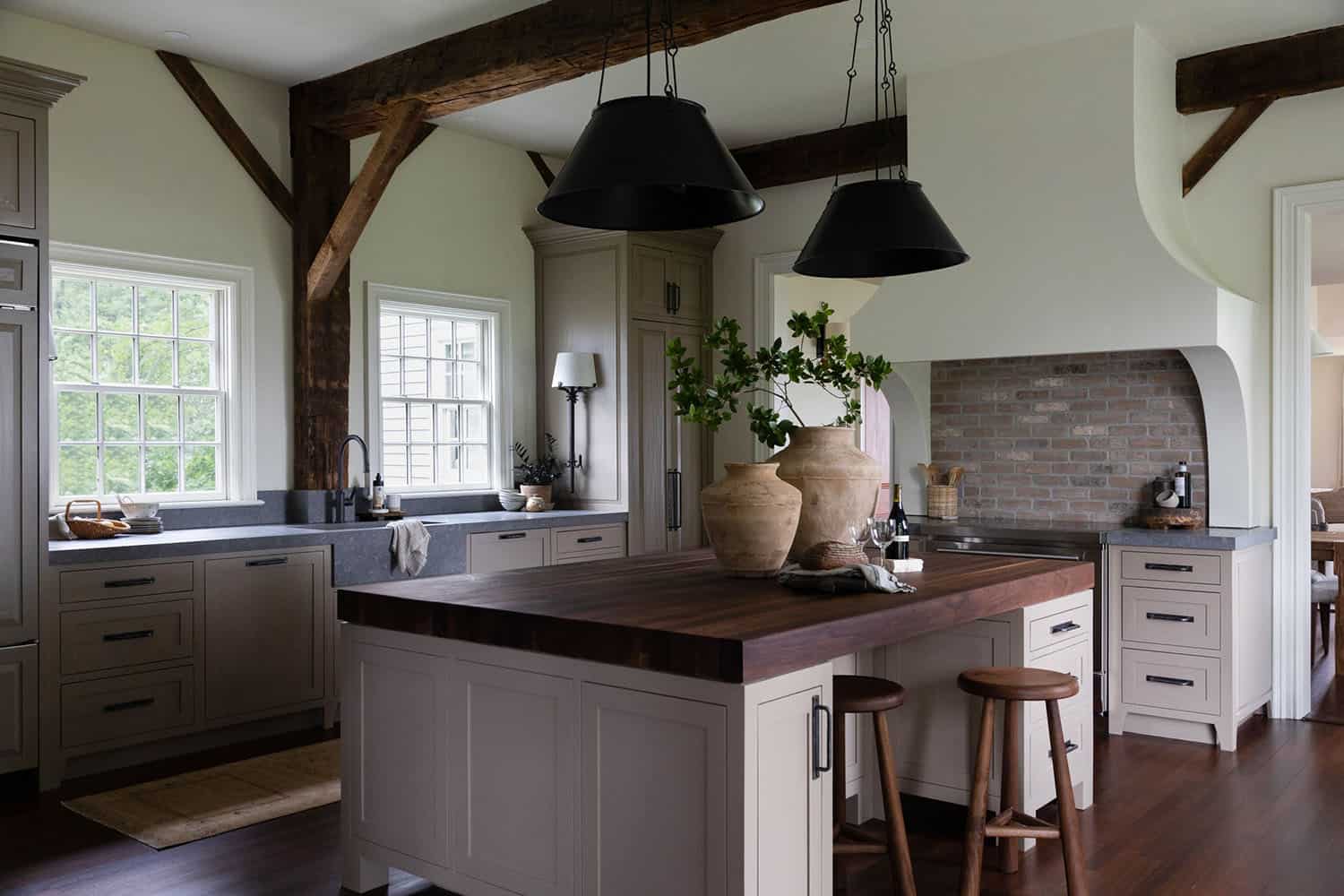
Above: The pendant lights over the island are from Visual Comfort & Co. The island countertop is a walnut butcher block, while the hood is custom plaster.
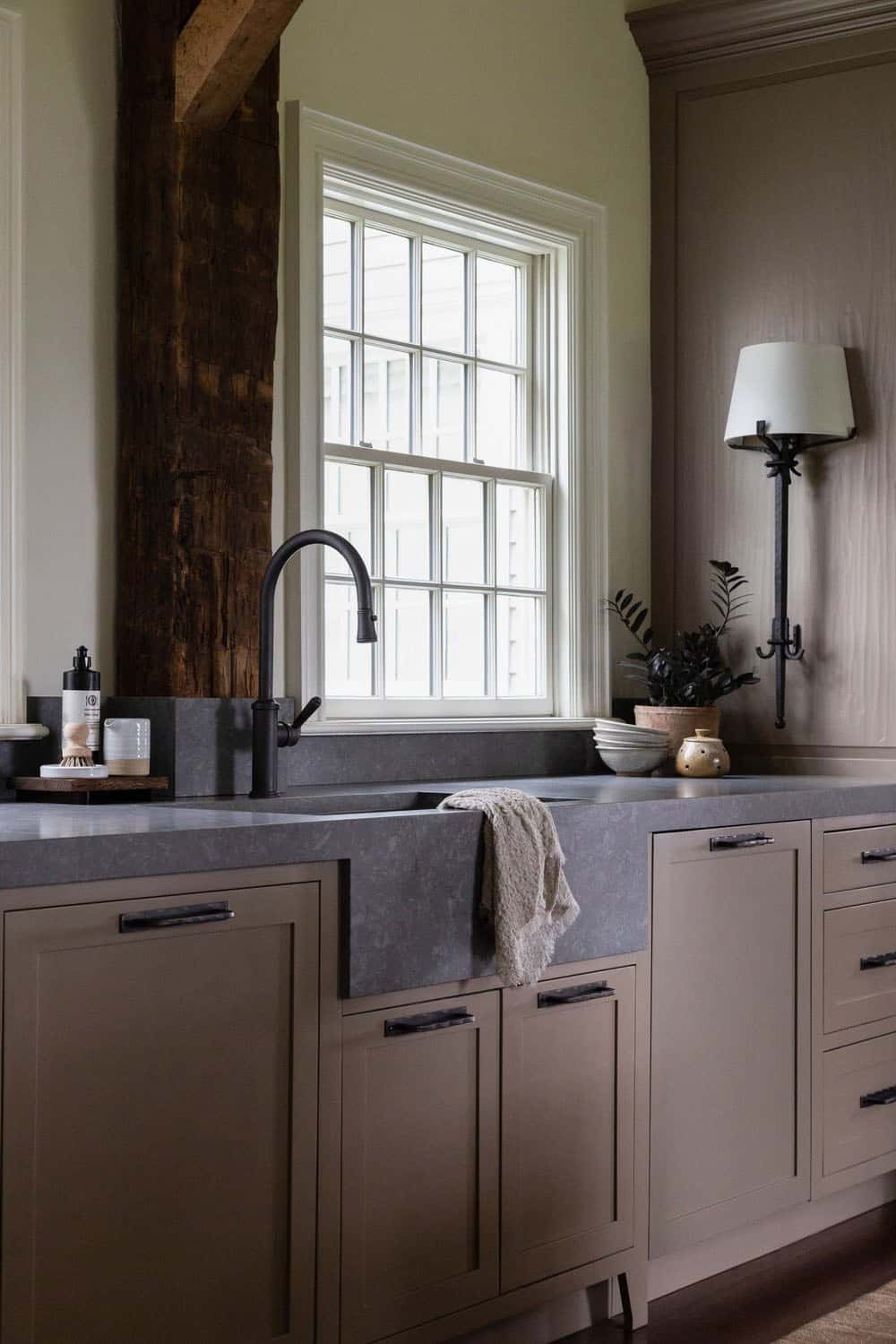
What We Love: This home in Vermont was completely transformed to provide its owners with a peaceful place to enjoy their retirement years. This home has so many beautiful details, from the preserved cherry wood floors to the fieldstone fireplace in the living room and cozy places for enjoying the beauty of nature through expansive windows. We also love how an old games room was transformed into the owner’s bedroom to make it more of a destination, a cozy respite after a long day.
Tell Us: What are your overall thoughts on this renovation project? Let us know in the Comments below!
Note: Be sure to have a look at a couple of other sensational home tours that we have featured here on One Kindesign in the state of Vermont: Tour this Vermont barn inspired getaway designed with inviting warmth and A peek into this timeless Vermont farmhouse with beautiful living spaces.
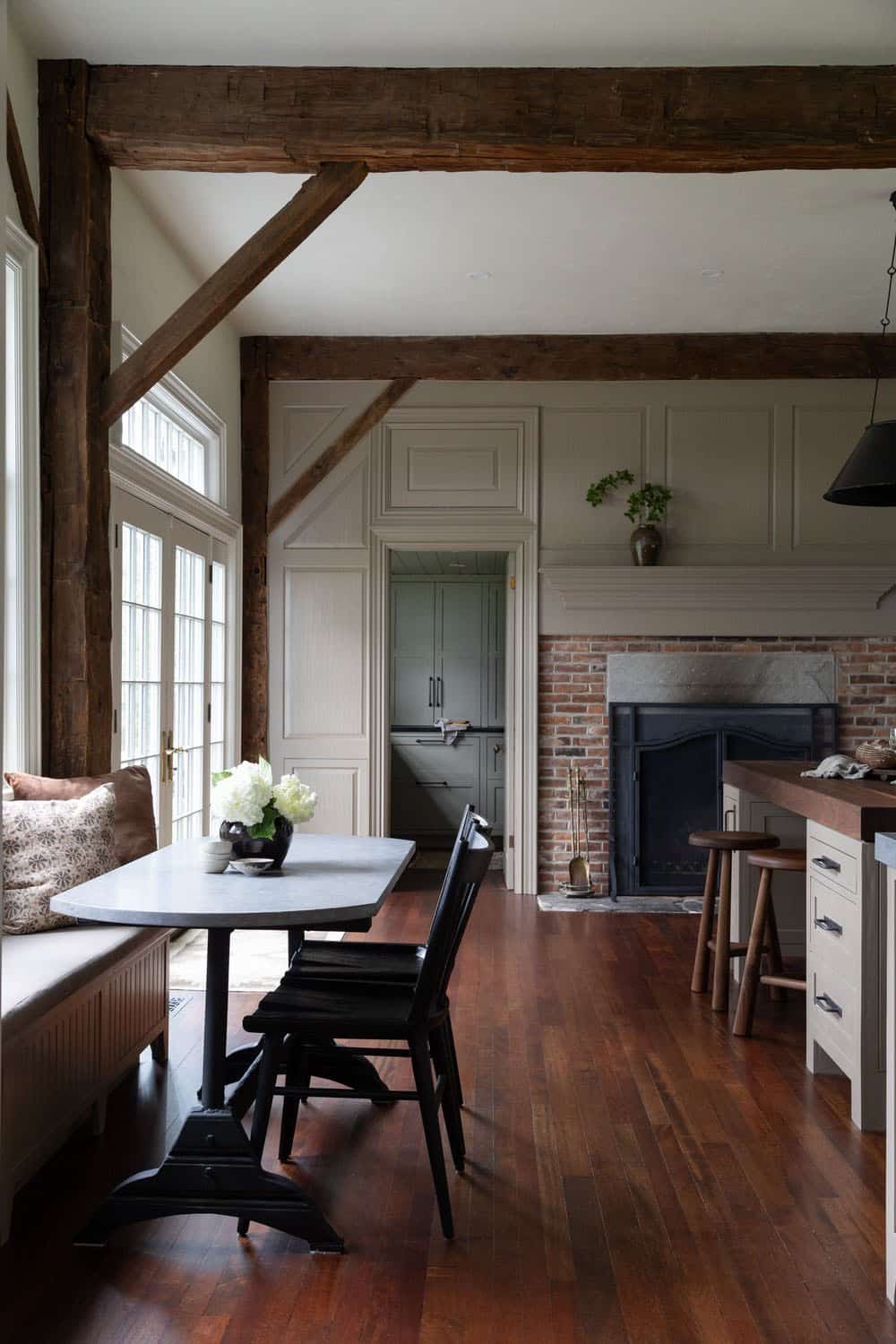
Above: Existing and reclaimed materials were used throughout this home. This included repurposing a salvaged iron ladder from a barn loft into a table base, which can be seen here in this breakfast banquette.
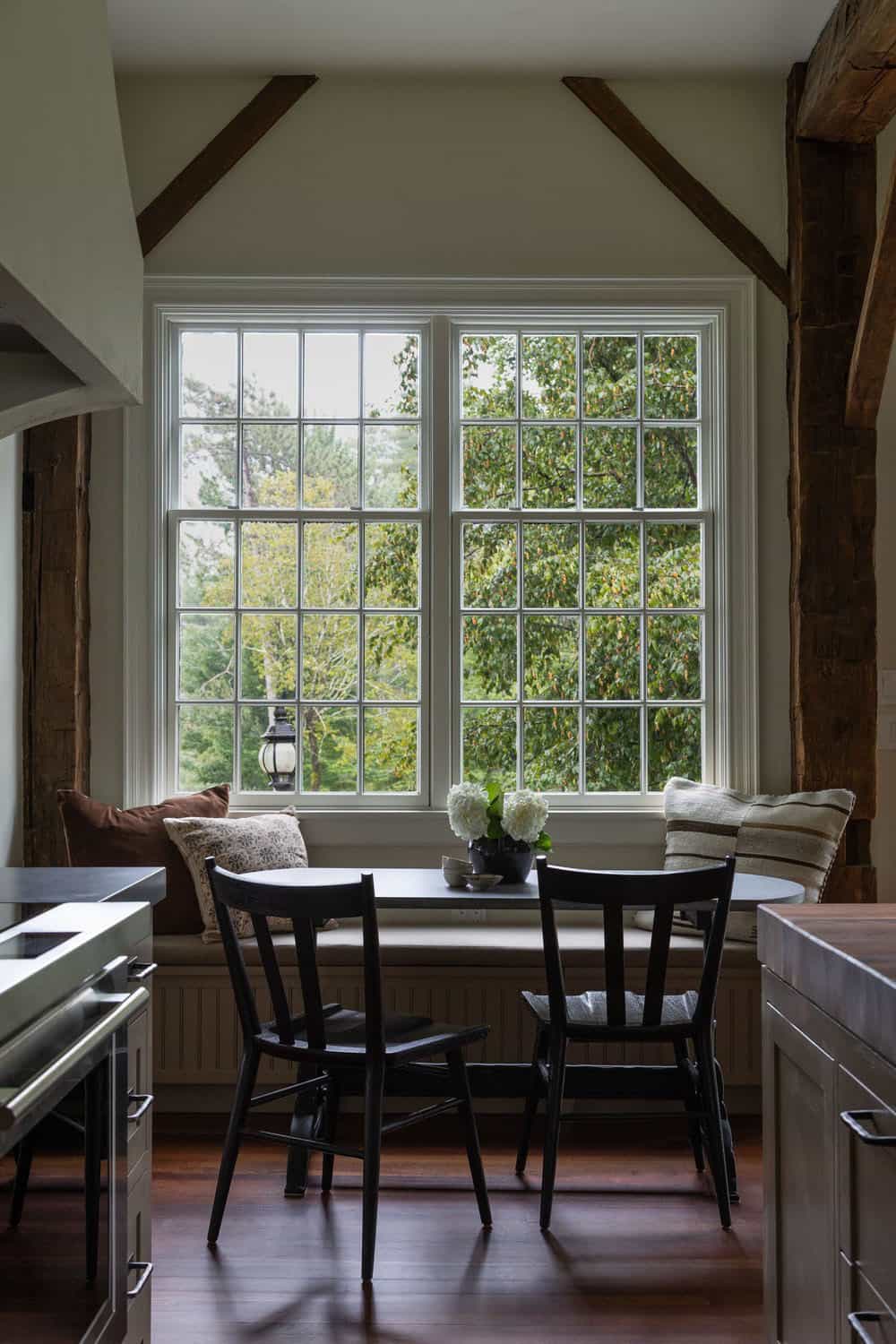
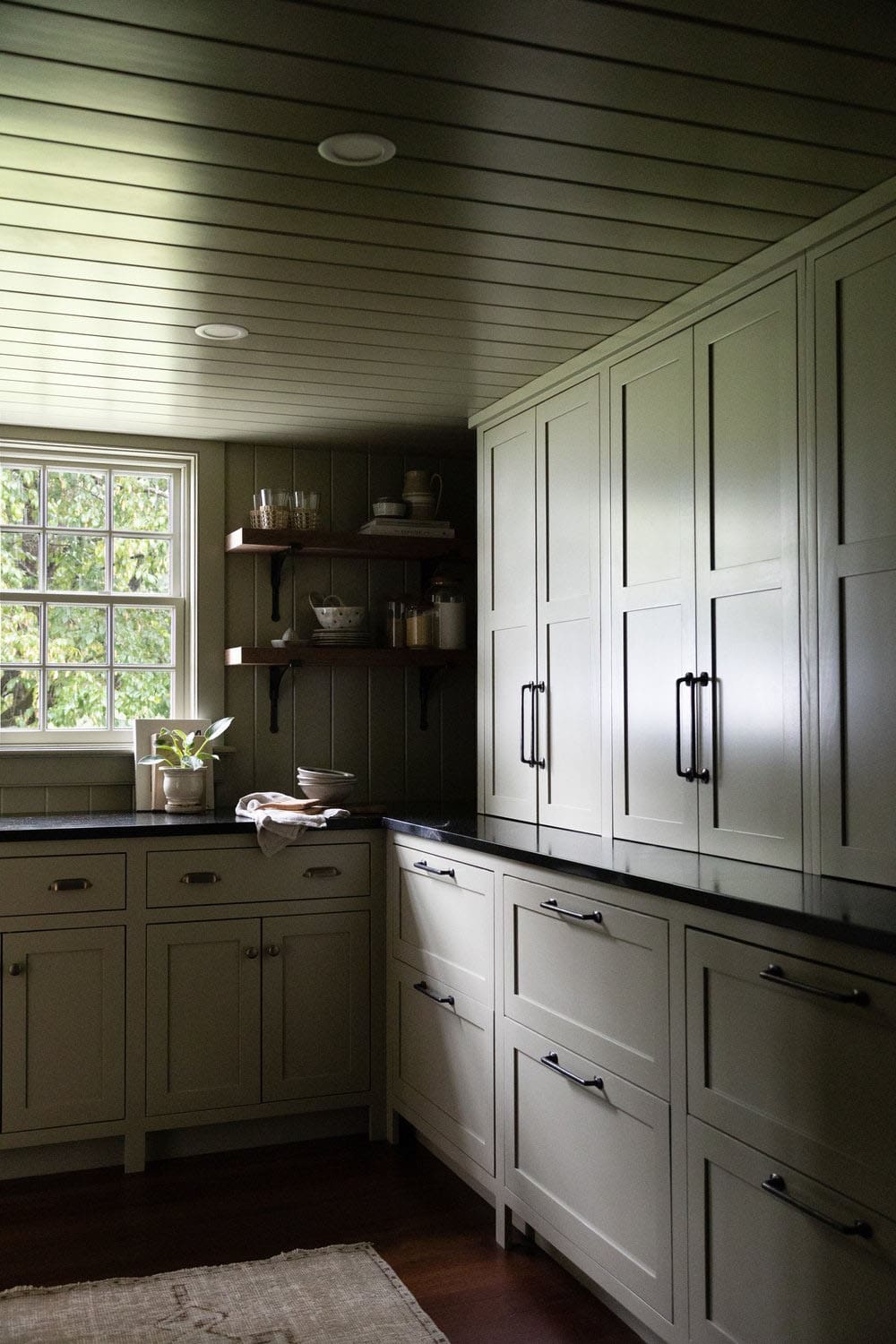
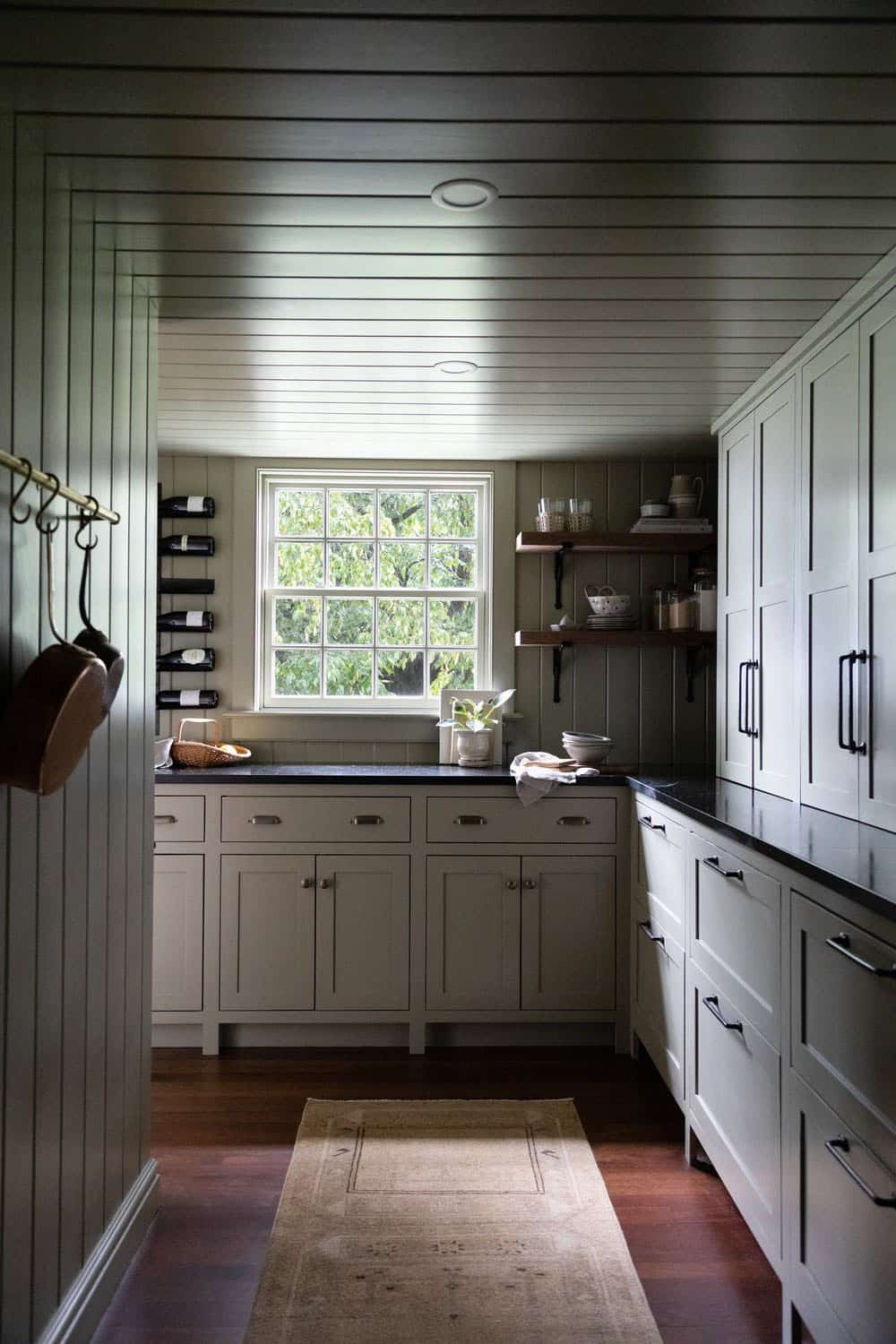
Above: A back staircase was transformed into a walk-in pantry with wine racks and shelf brackets repurposed from an iron ladder from a barn loft.
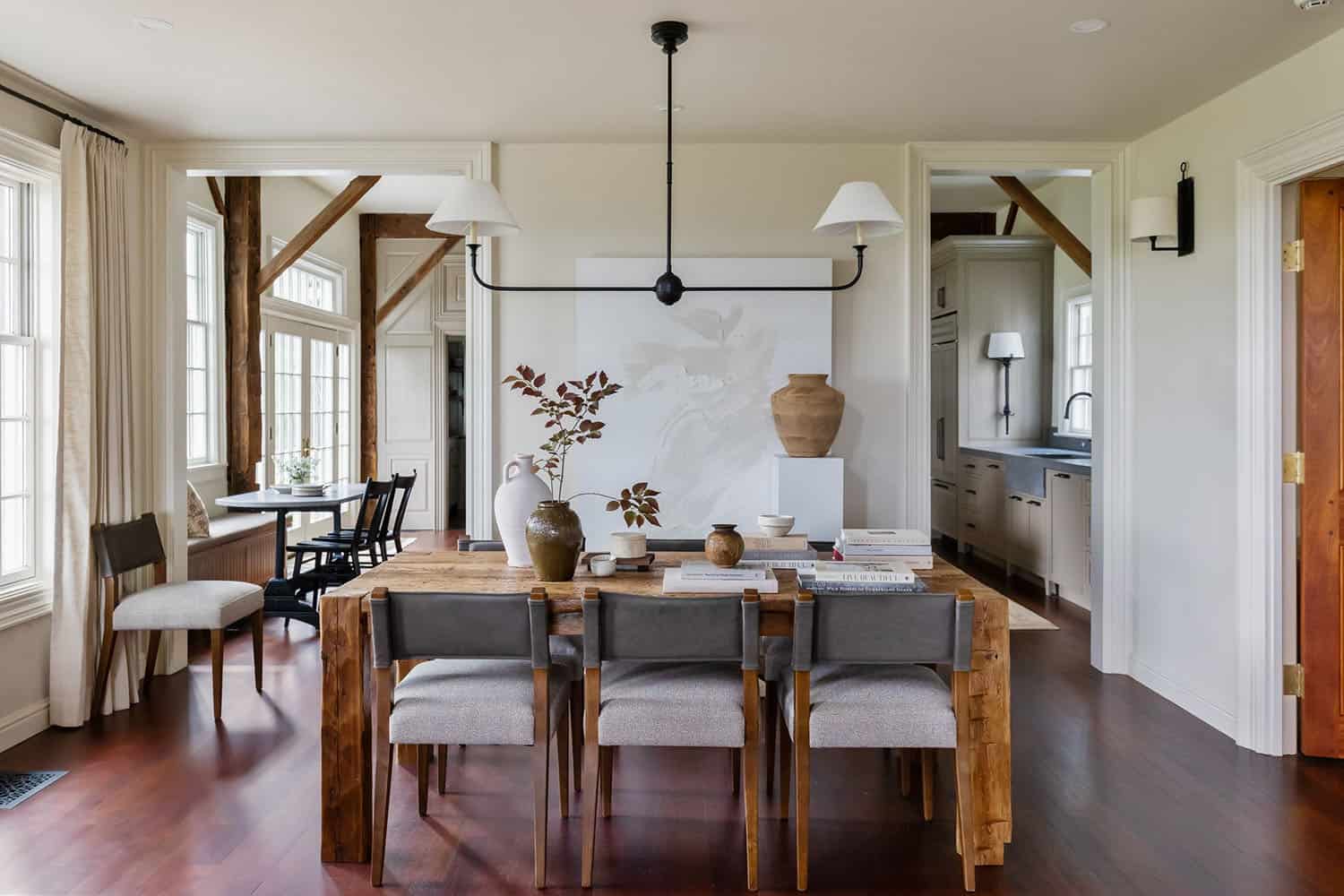
Above: In the dining room, the custom-fabricated dining table uses reclaimed barnwood.
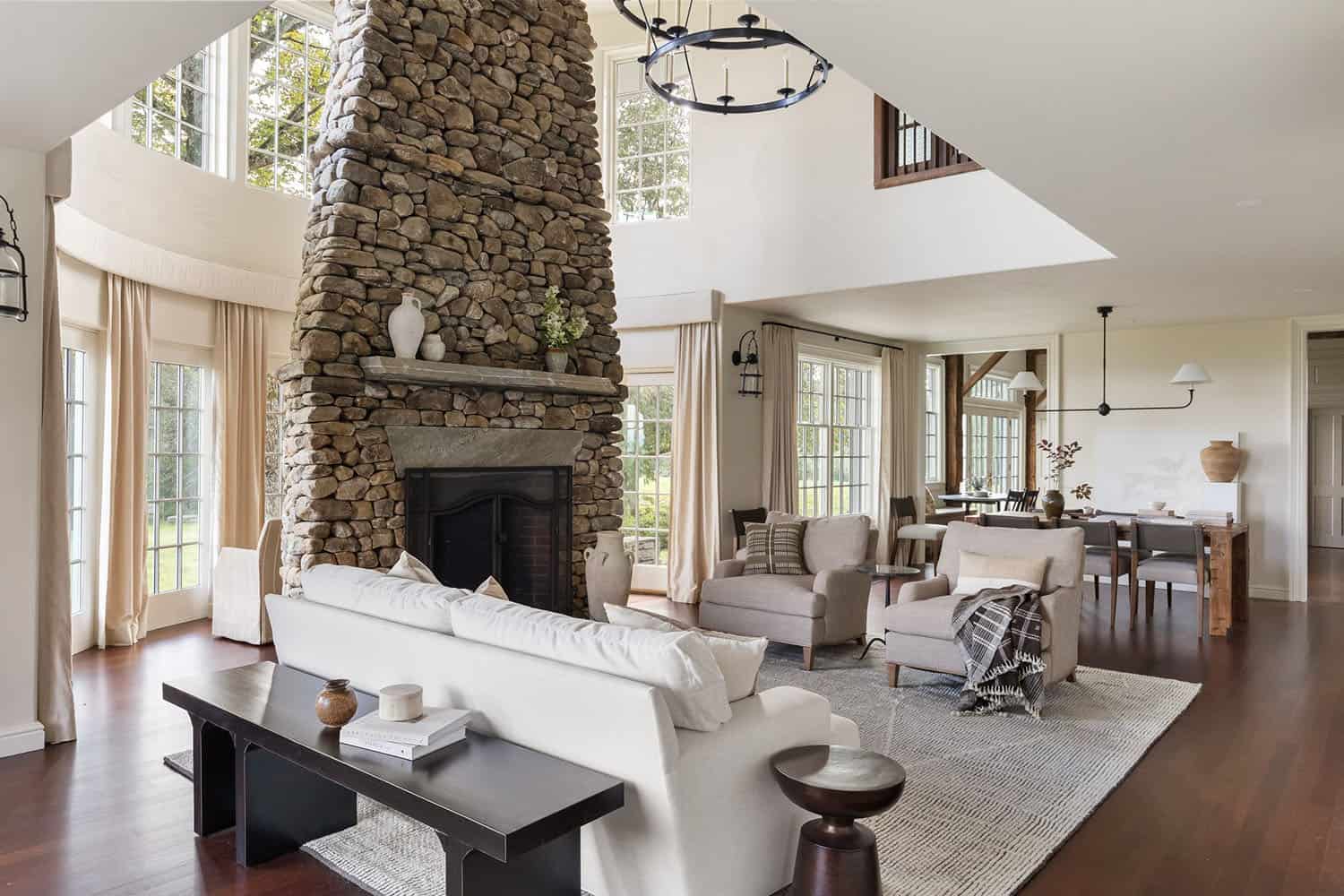
Above: A two-story fieldstone fireplace is the focal point of this warm and inviting living room, grounded by a Loloi area rug. Behind the fireplace was originally a Koi pond, transformed into a cozy sitting area to soak in the views of nature.
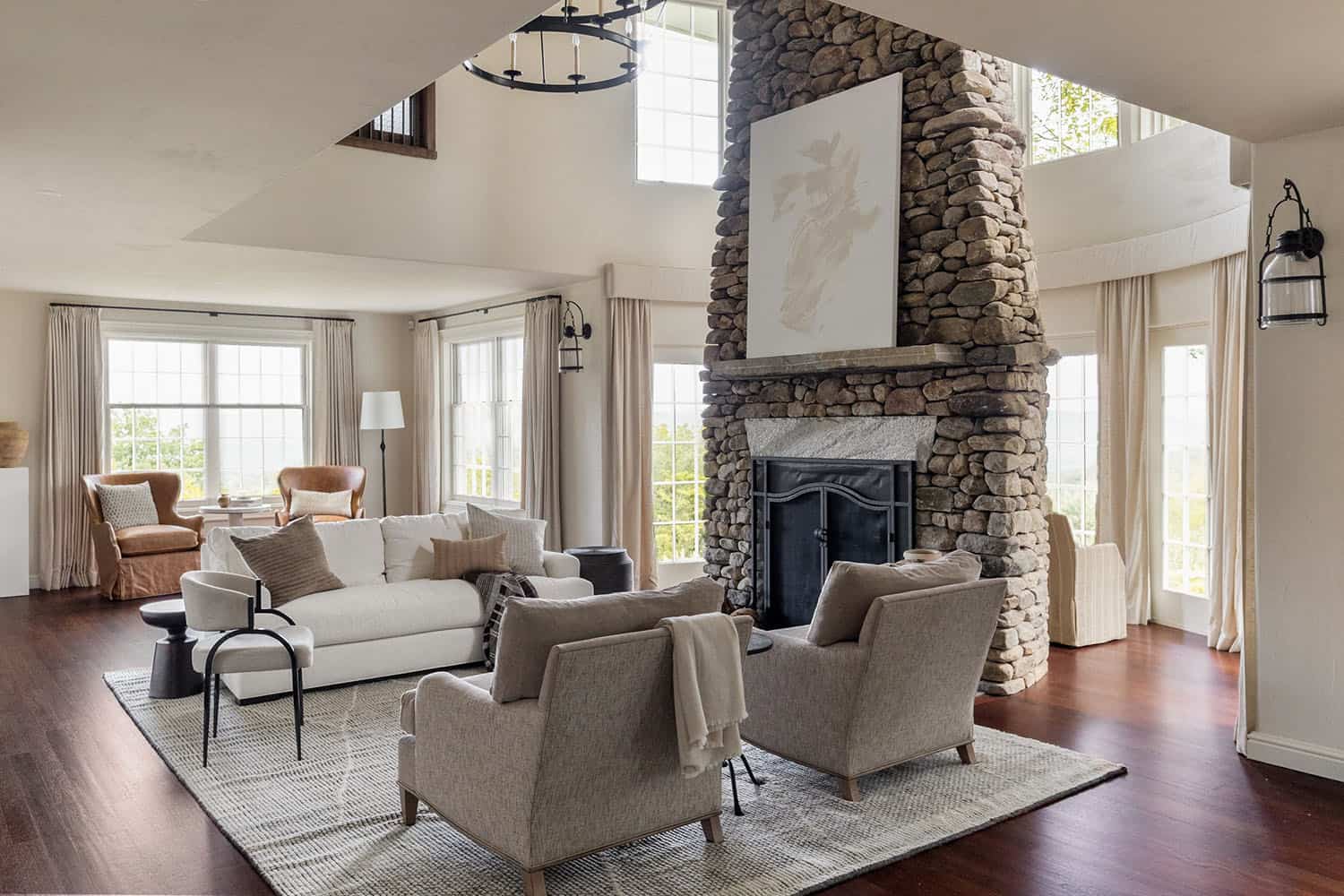
Above: The African cherry floors are original to the home and were stripped and restained. Additional sustainable highlights in the home include using cork as the flooring material in the new gym, which is biodegradable and recyclable. The concrete flooring in the basement was refinished.
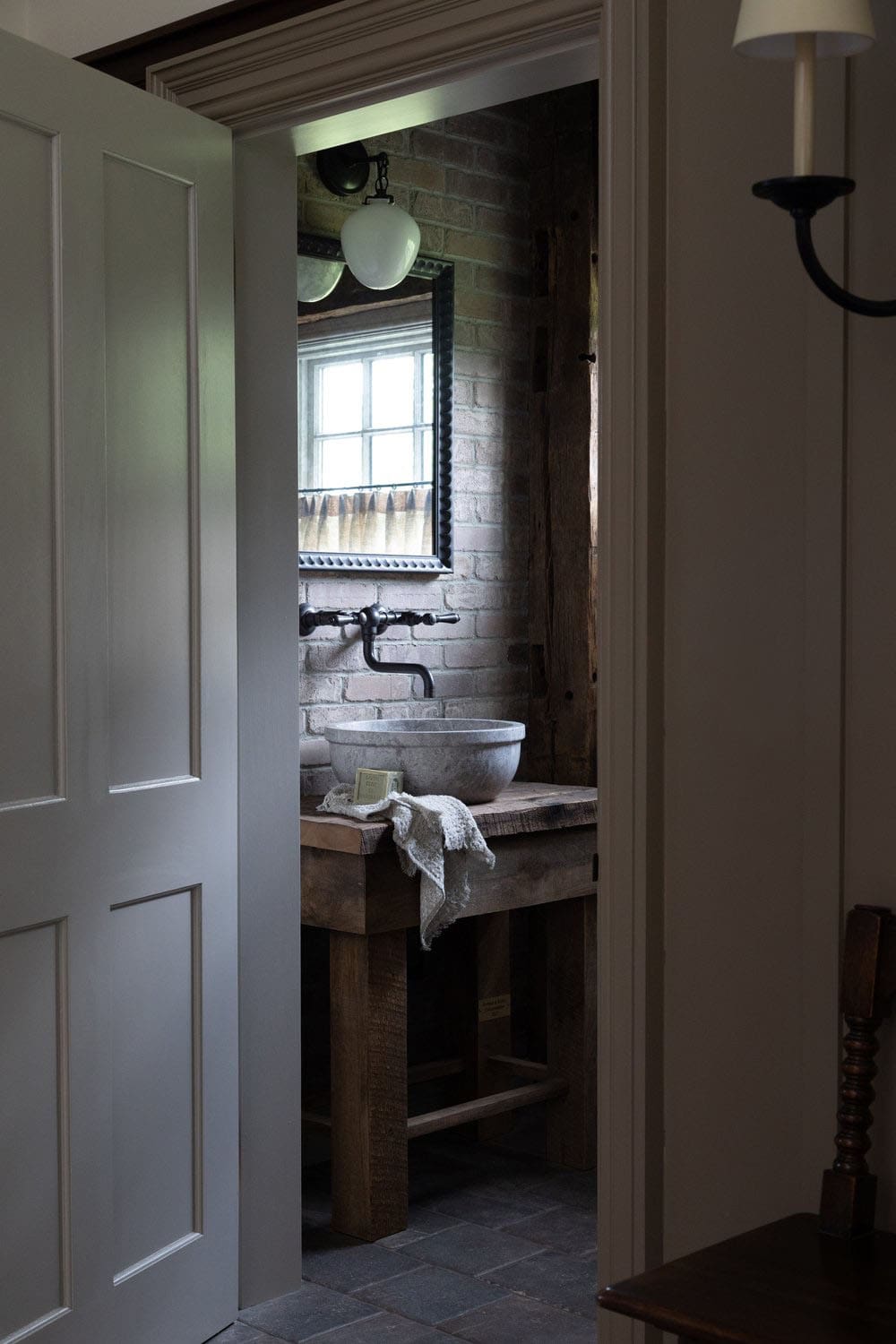
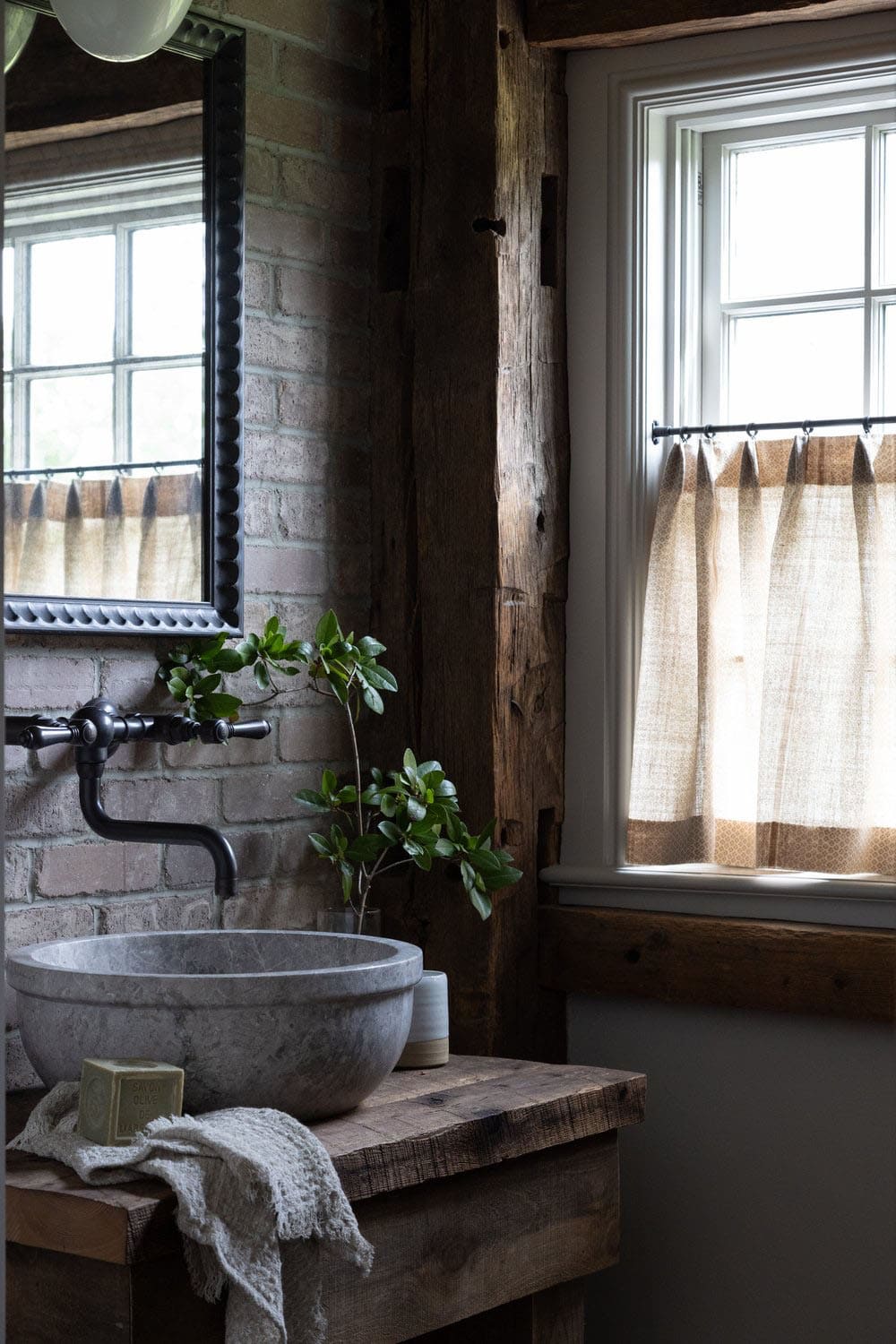
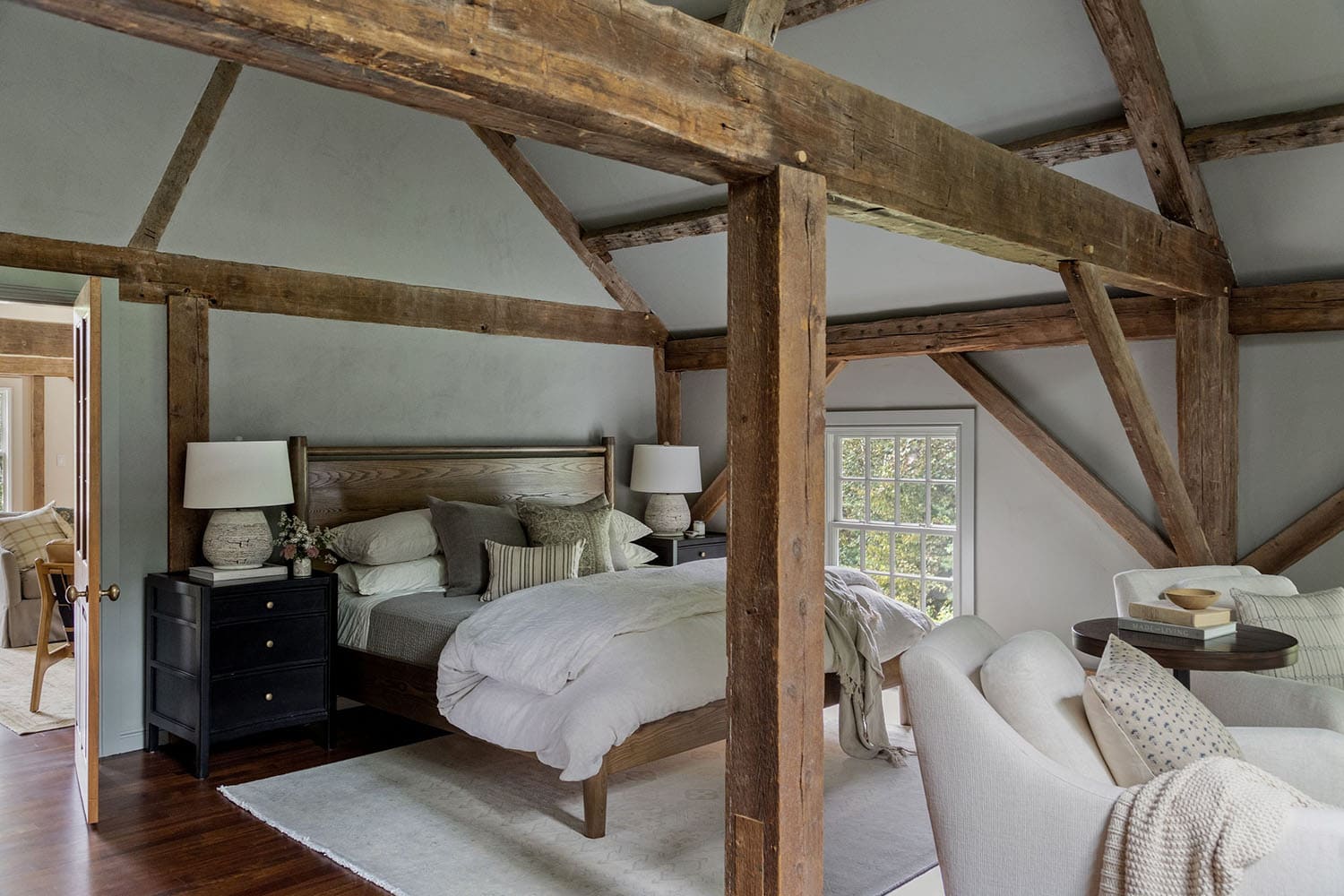
Above: What was originally a spacious game room now houses the owner’s bedroom suite. Exposed timber-framed beams add a rustic touch to this serene space.
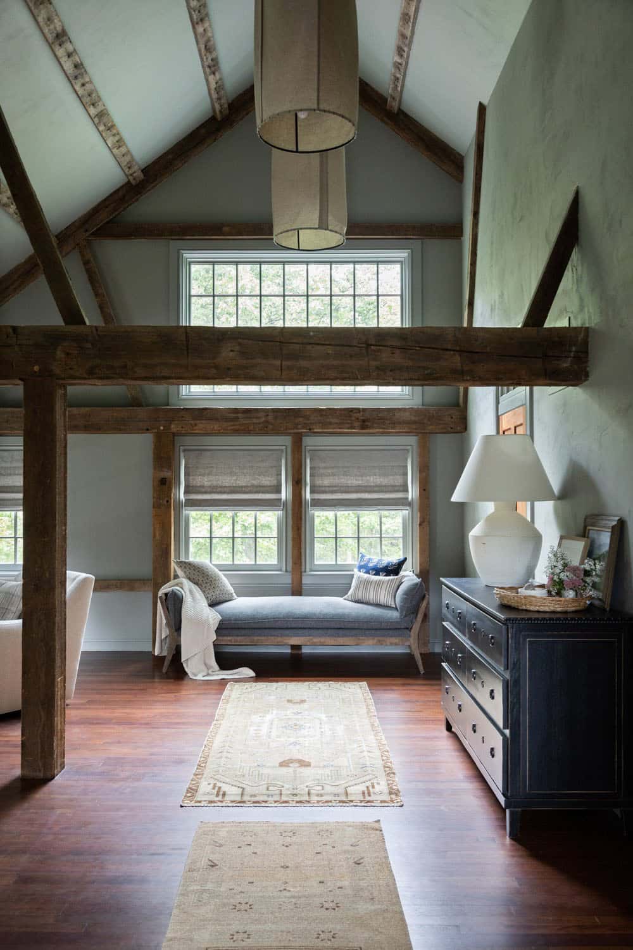
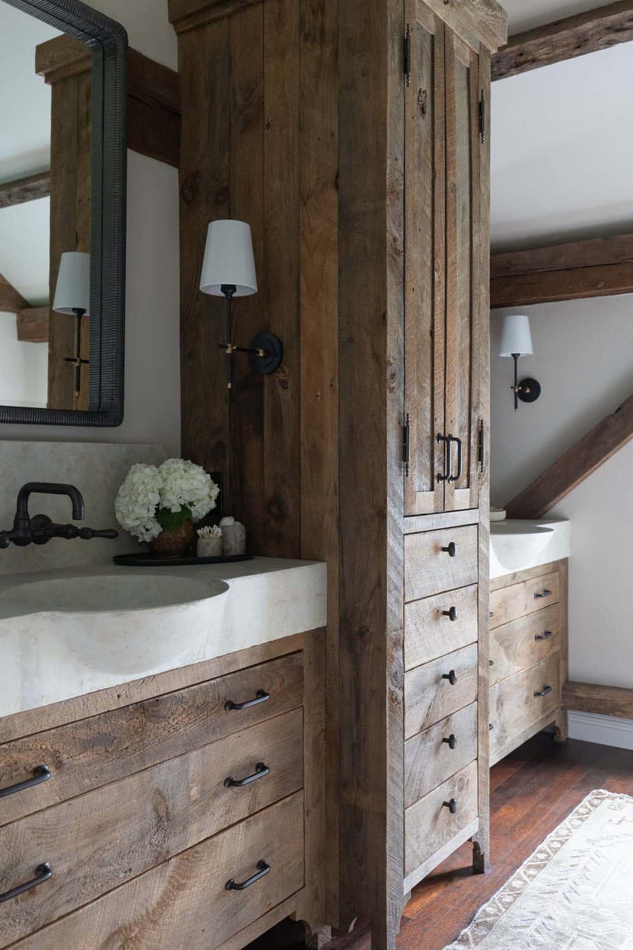
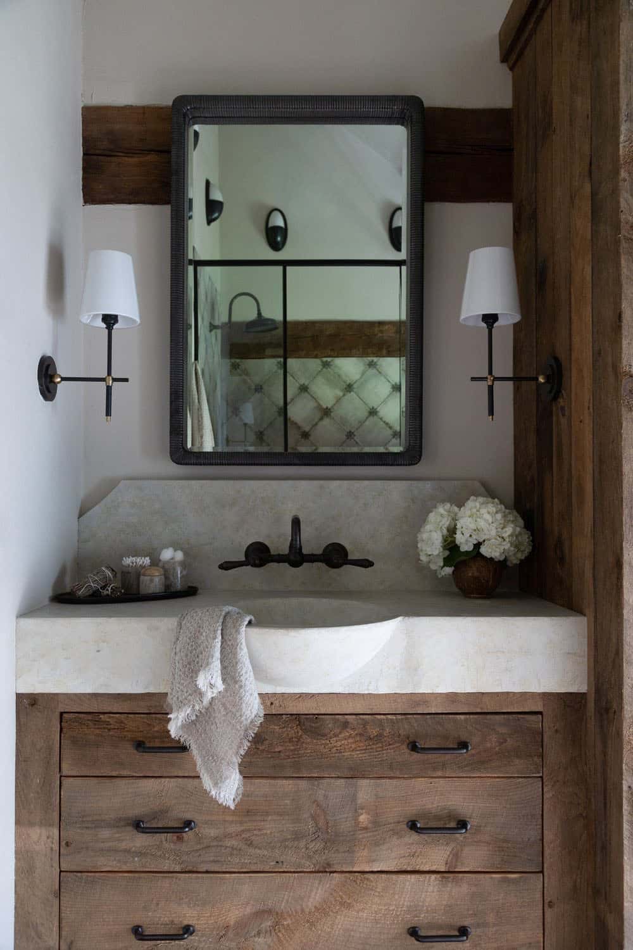
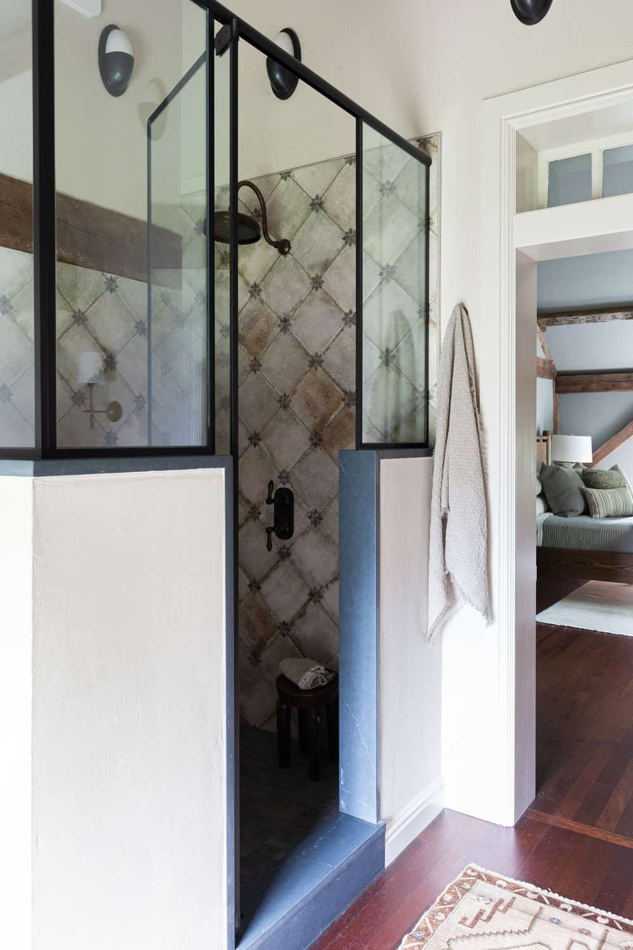
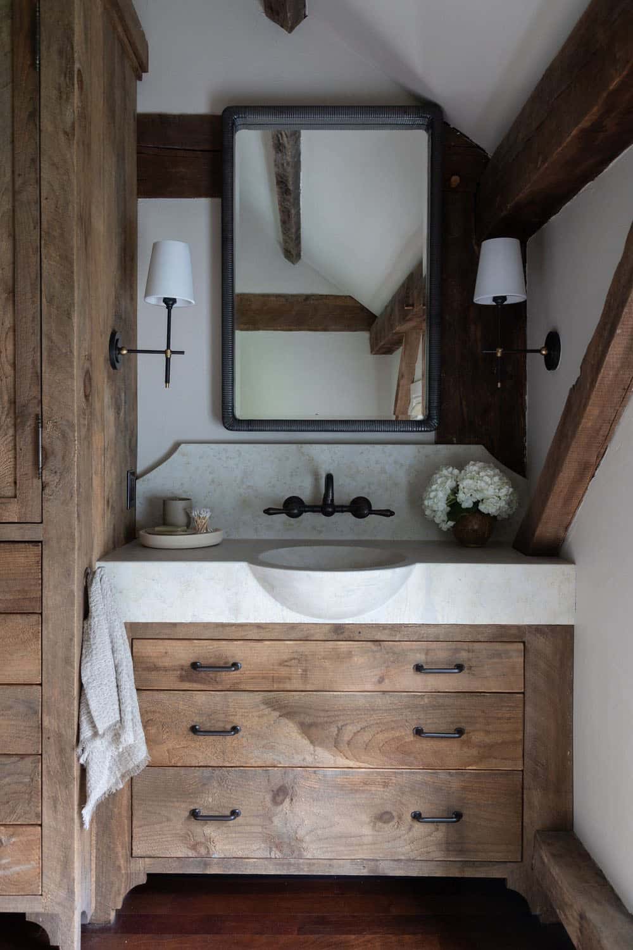
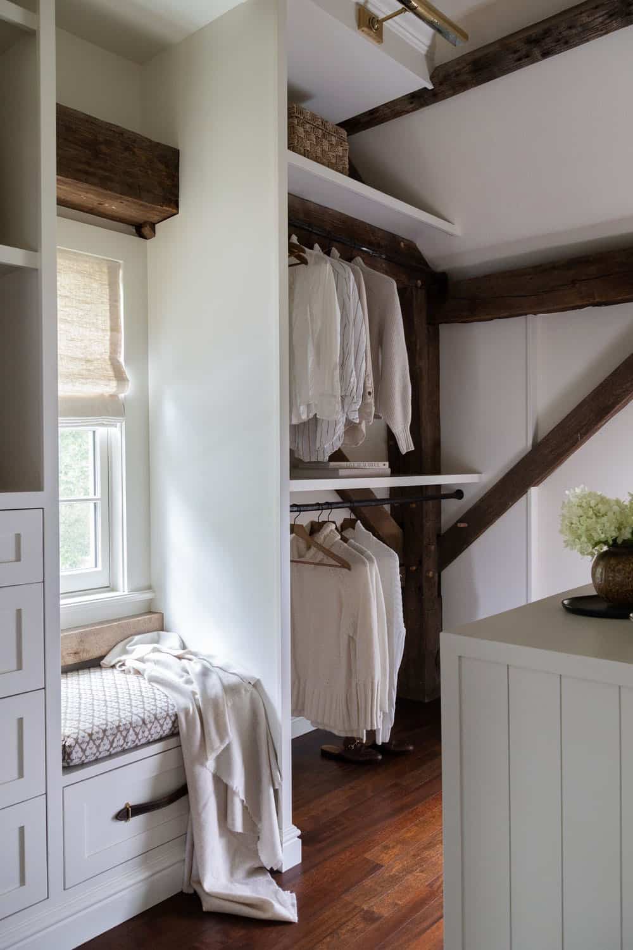
Above: In the main bedroom’s closet, you will find functional storage complete with open shelving and drawers and an inviting window seat.
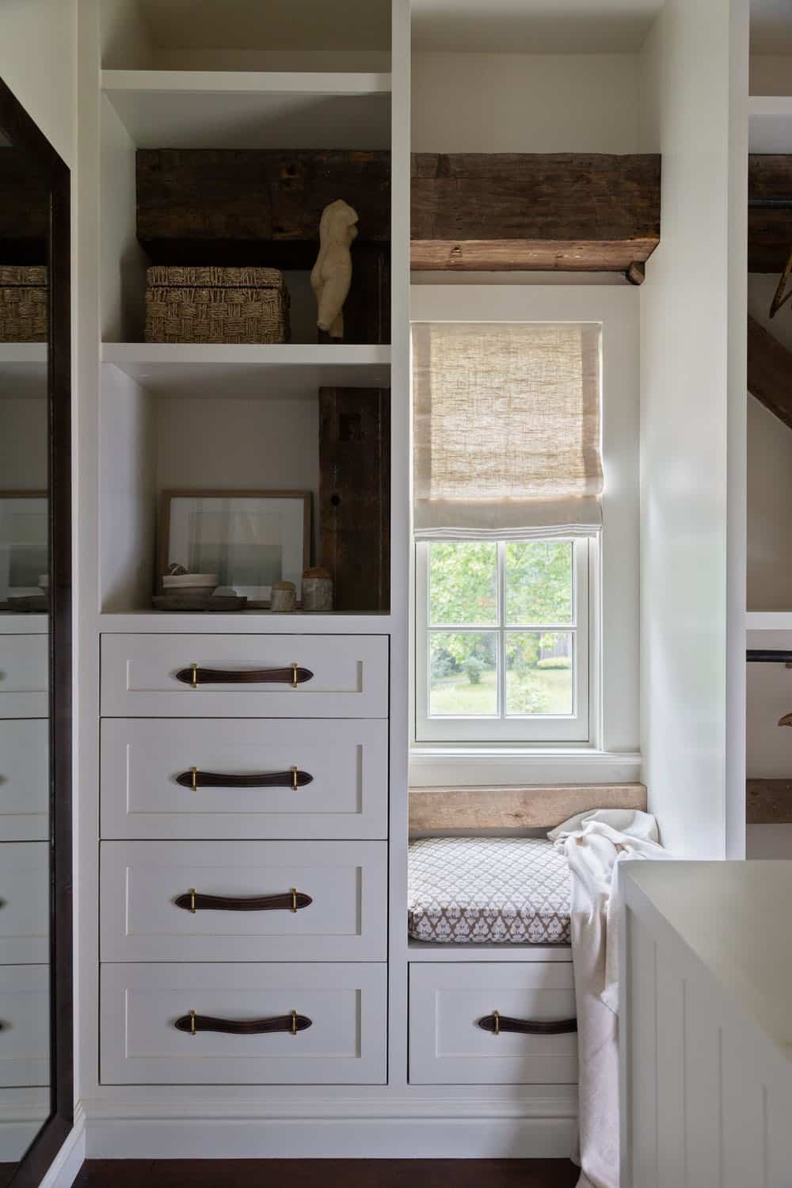
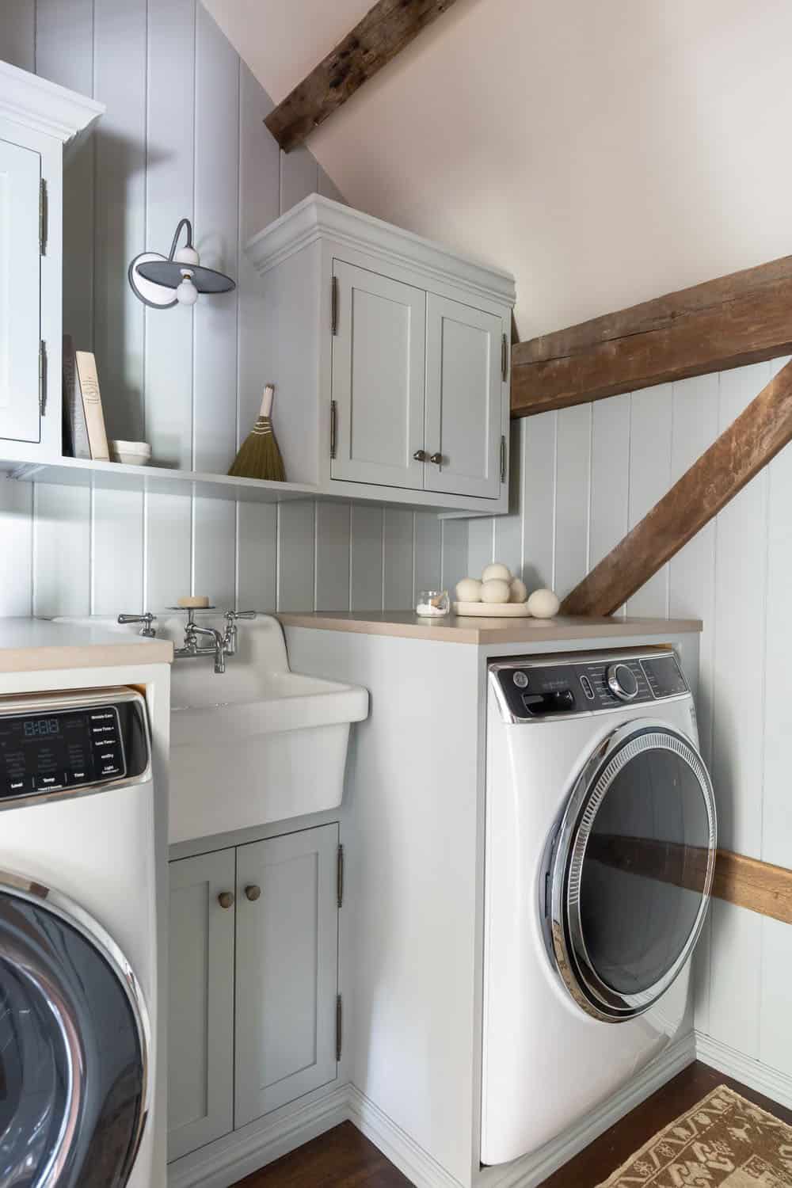
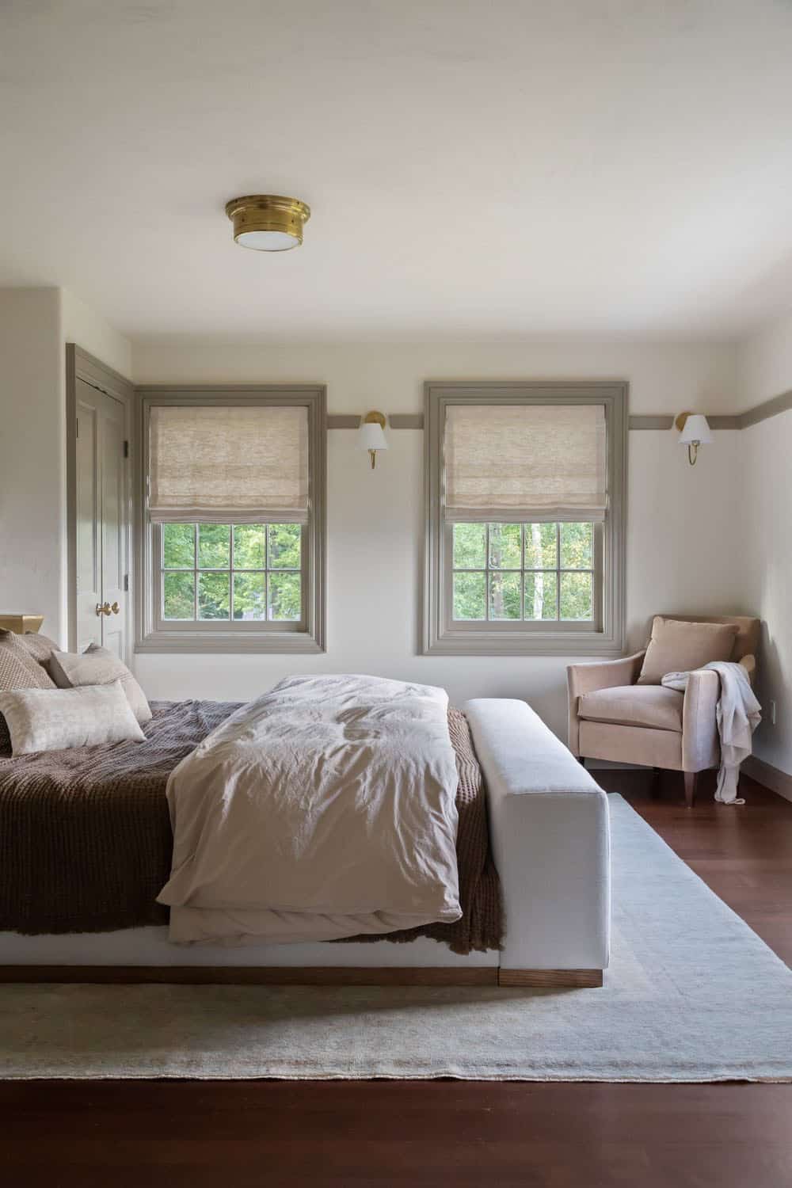
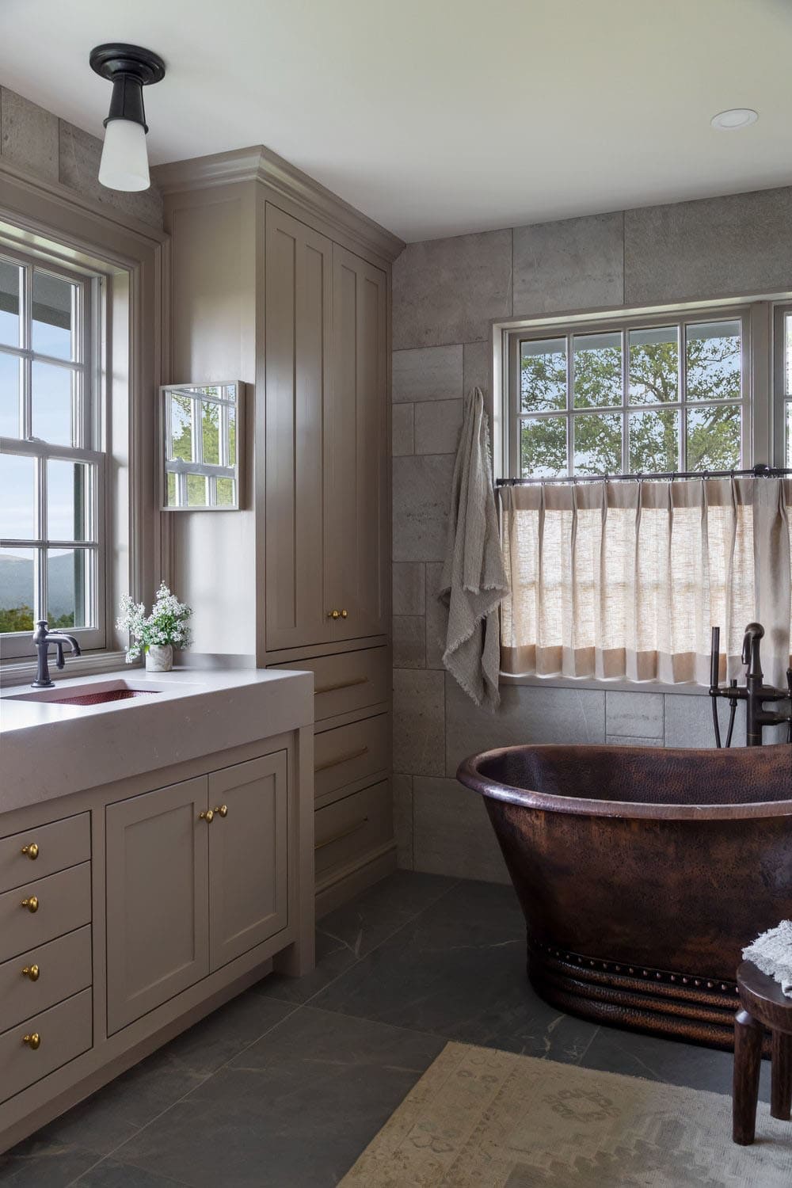
Above: This guest bathroom features a hammered copper soaking tub that offers a spa-like feel. The countertop is quartz, the walls are porcelain tile, and the floor is soapstone.
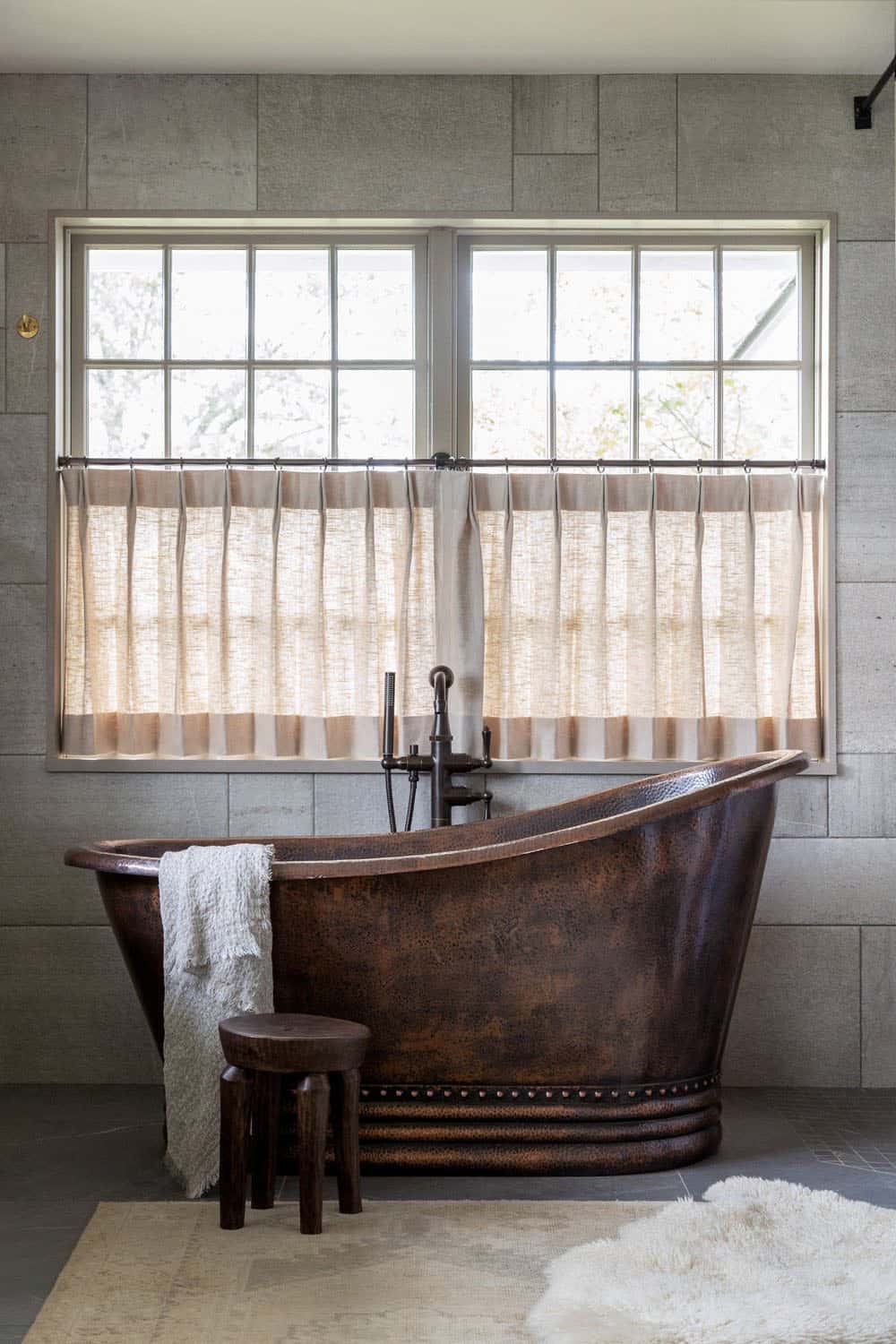
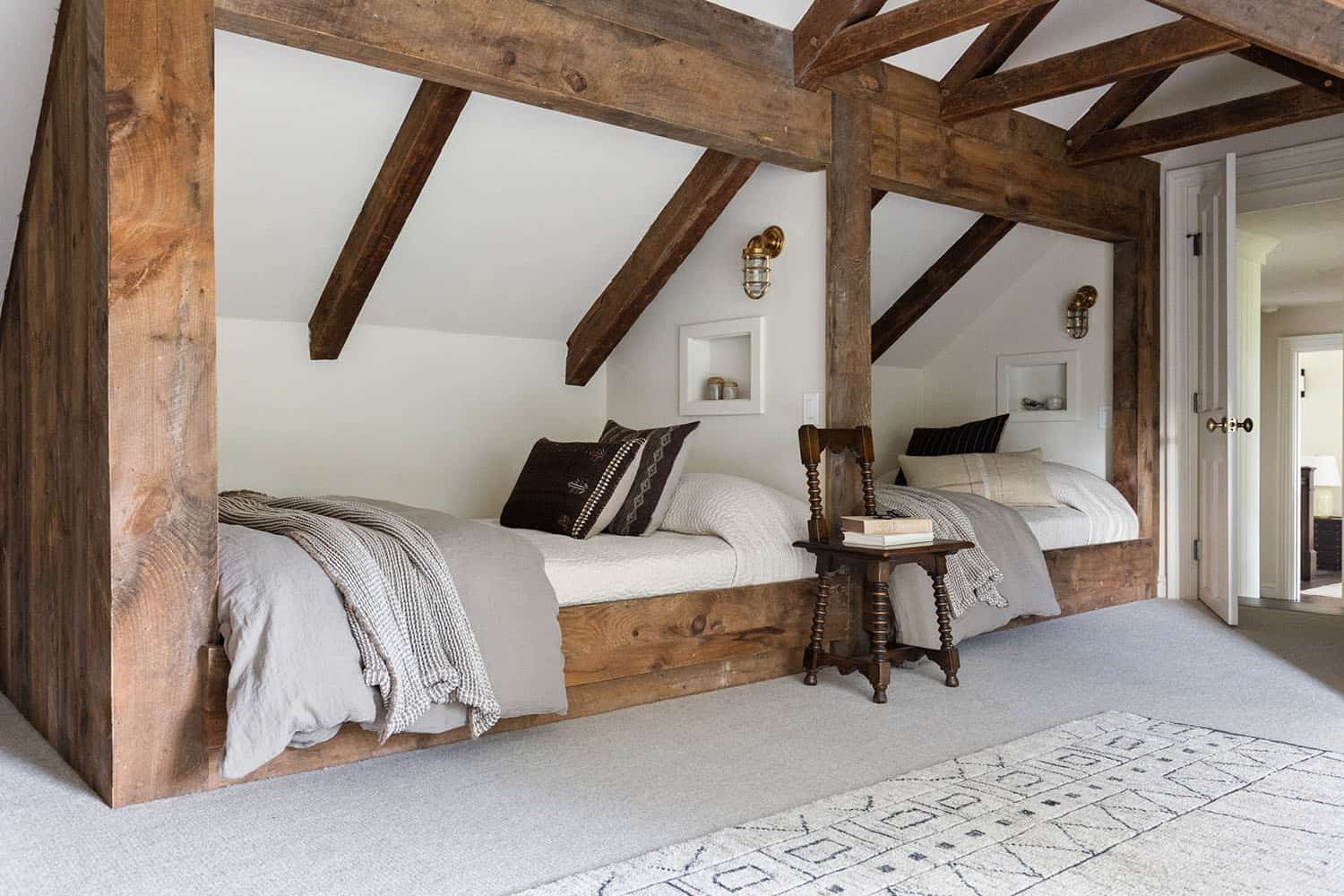
PHOTOGRAPHER Jen Cypress


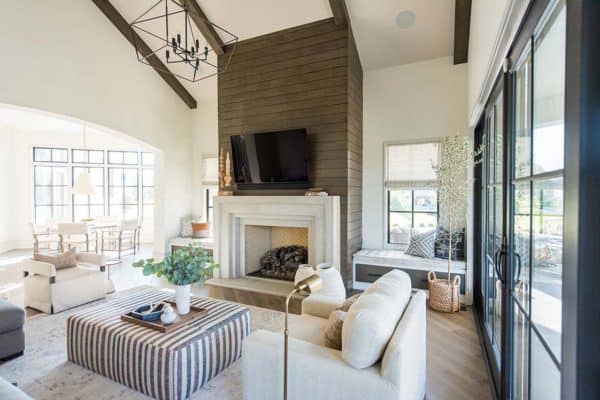

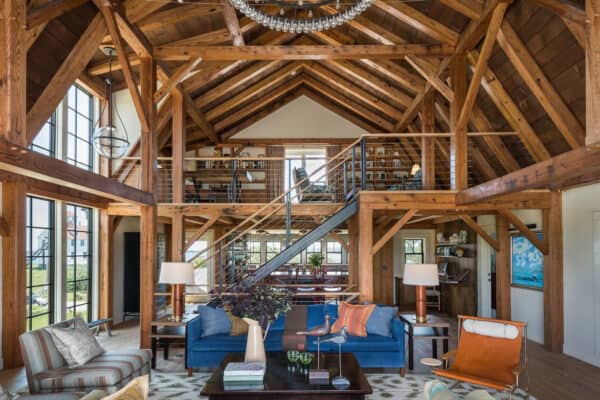


3 comments