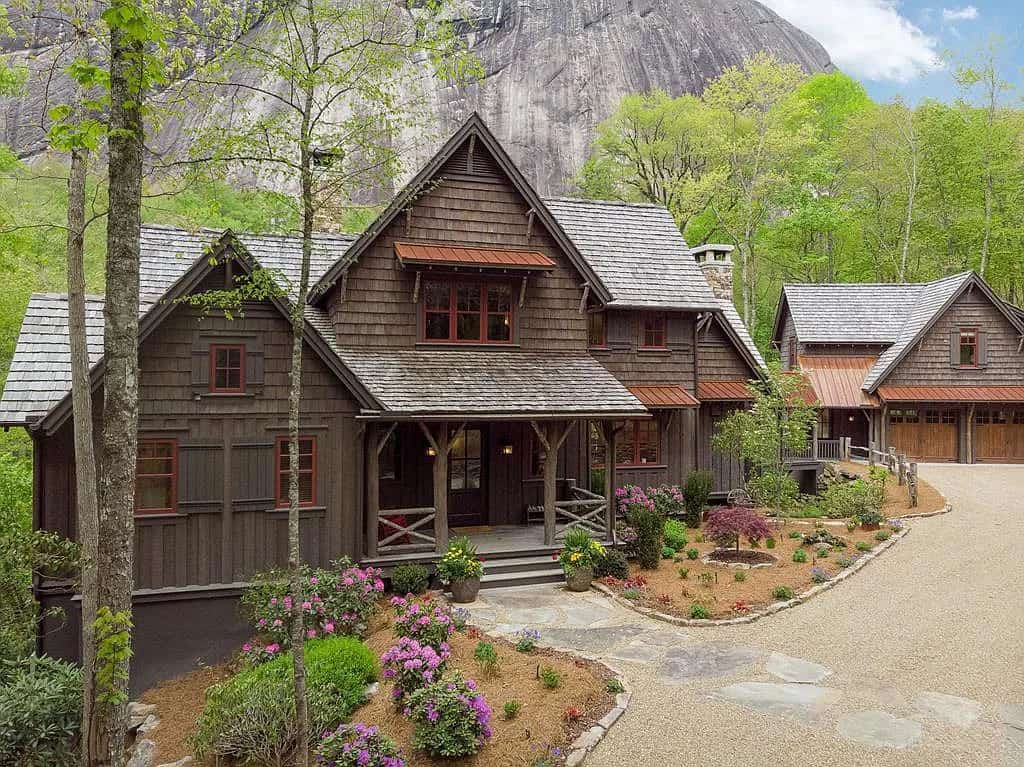
This gorgeous rustically elegant mountain home and carriage house was custom designed by Mountainworks, overlooking the preserved acres of Canyon’s End in Sapphire, North Carolina. Canyon’s End is a greenspace park situated below the towering granite cliffs of Laurel Knob, the tallest granite face in the Eastern United States. Nestled on a sprawling 2.92-acre property, this dwelling encompasses 3,316 square feet of living space.
Inside this home, you will find an open and airy floor plan layout with breathtaking views of streams, forests, and the full majesty of Laurel Knob. The main features an expansive kitchen, dining, and living areas, four bedrooms and four-and-a-half bathrooms, three masonry fireplaces, an additional entertainment room, a wine cellar, and a large screened side porch with a built-in grill.
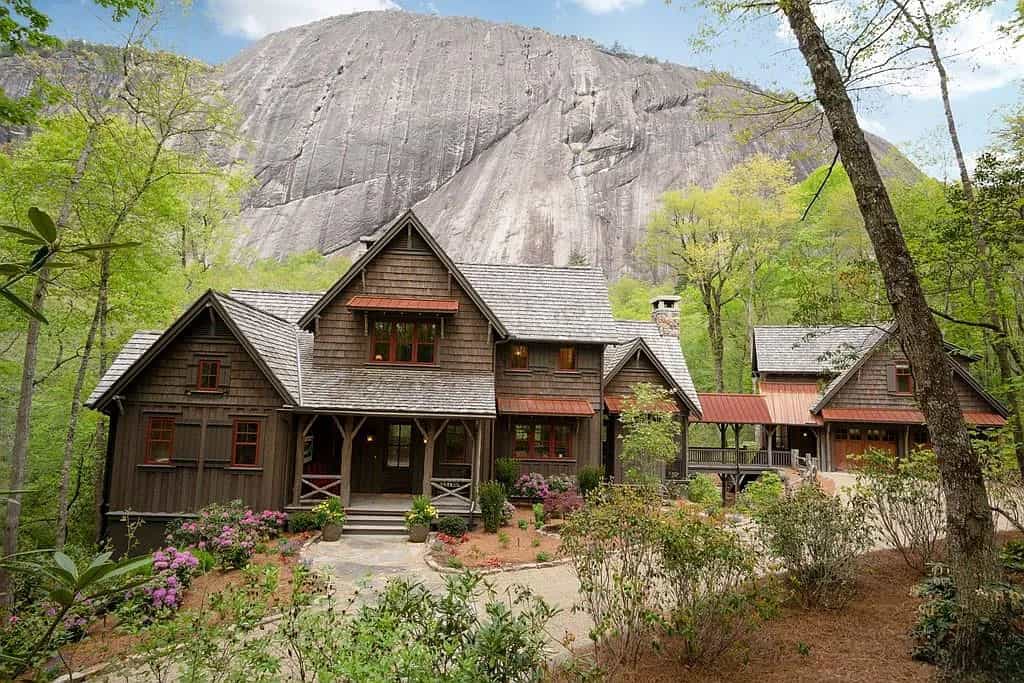
Just 2.5 miles from downtown Cashiers, Lonesome Valley is an 800-acre mountain farm community that celebrates family, simplicity, and nature. Residents enjoy a range of on-site amenities, including 8 miles of hiking trails, a fully equipped fitness center, a heated outdoor pool, fishing in streams and ponds, lake activities, and rock climbing. They also receive priority access and special pricing at Canyon Kitchen and Canyon Spa, situated at the community entrance.
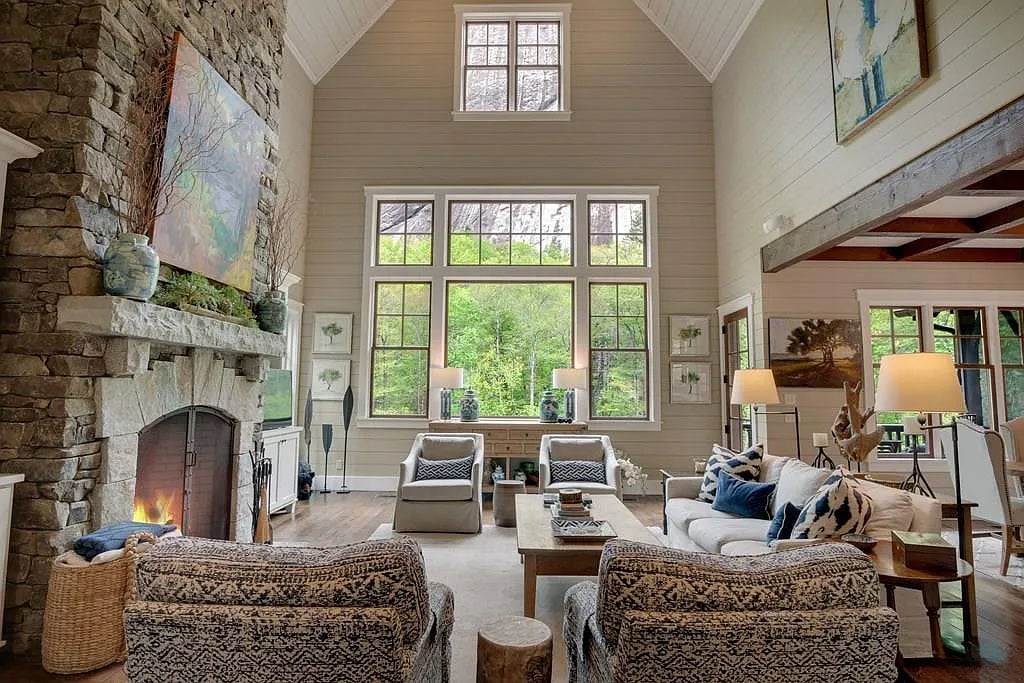
What We Love: This elegant mountain house provides its inhabitants with warm and welcoming living spaces with stylish details at every turn. The beautiful fireplaces are perfect for gathering, especially during the colder months. We love the screened porch to enjoy the seasons while still being connected with nature. The dog trot bridge that connects the house to the carriage house is a fabulous design feature for accommodating overnight guests, where they can have plenty of privacy but can still have convenient access to the main house.
Tell Us: What are your overall thoughts about the design of this mountain dwelling in North Carolina? Let us know in the Comments below!
Note: Check out a couple of other incredible home tours that we have highlighted here on One Kindesign in the state of North Carolina: See this heavenly eco-friendly home nestled in the Blue Ridge Mountains and A beautiful country farmhouse created for empty nesters in North Carolina.
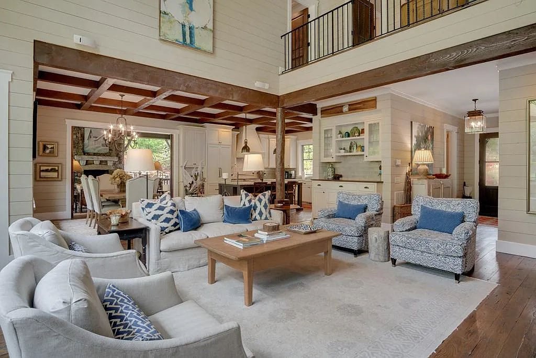
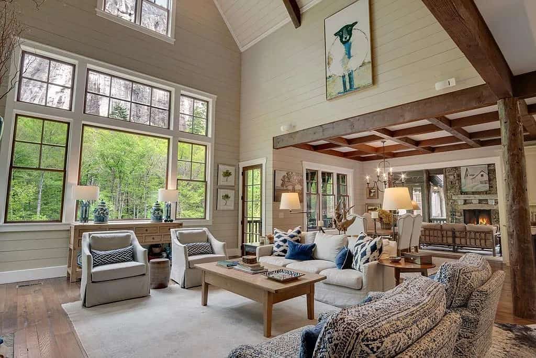
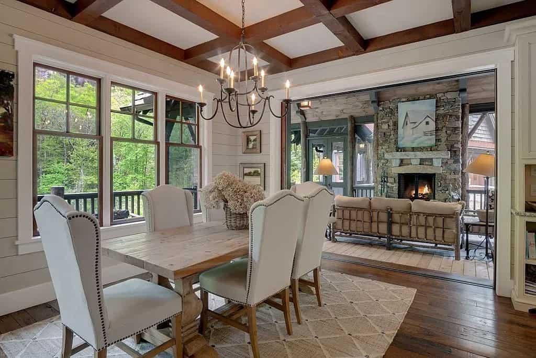
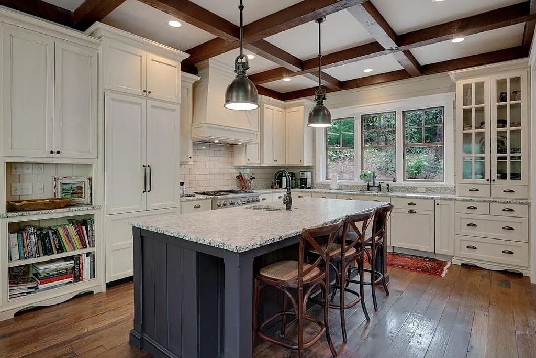
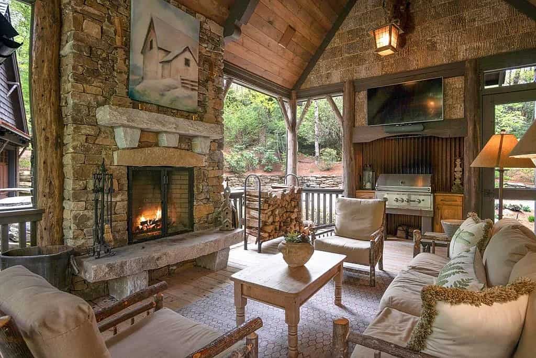
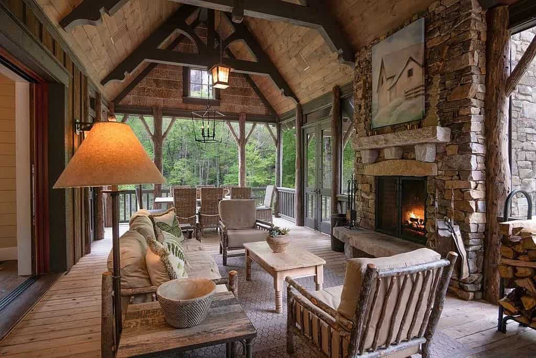
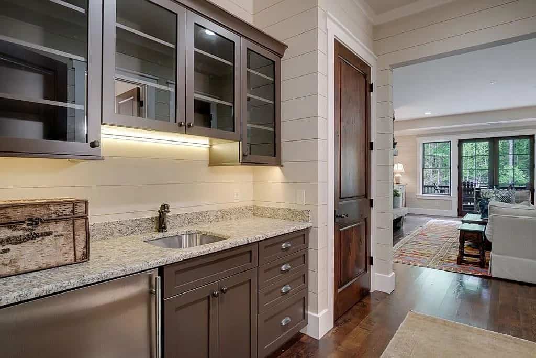
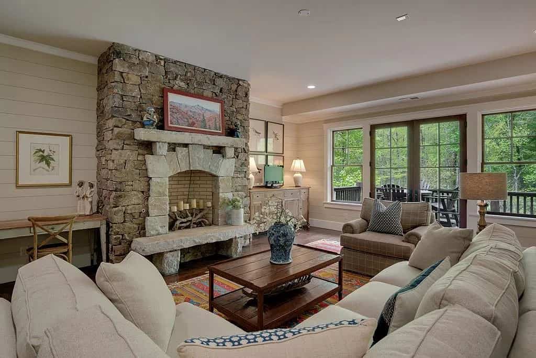
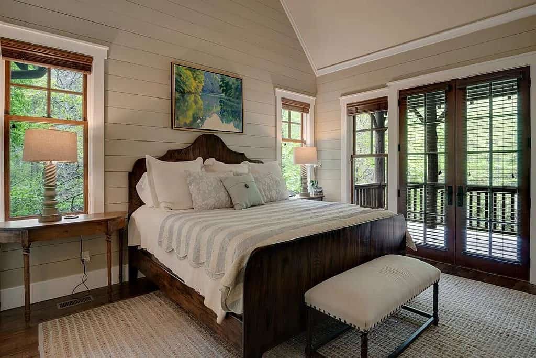
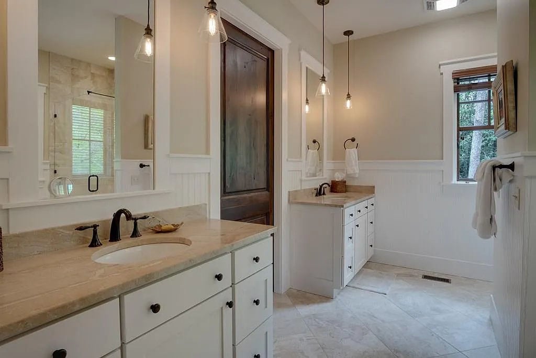
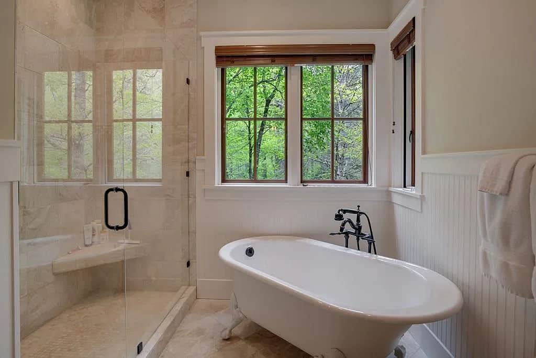
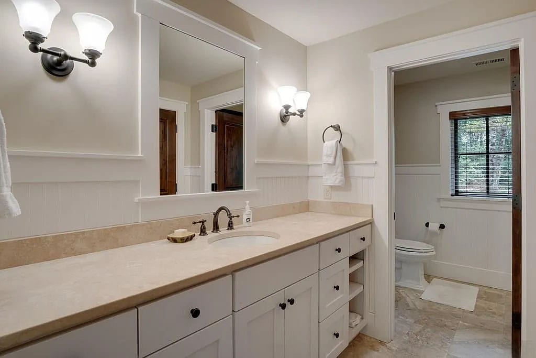
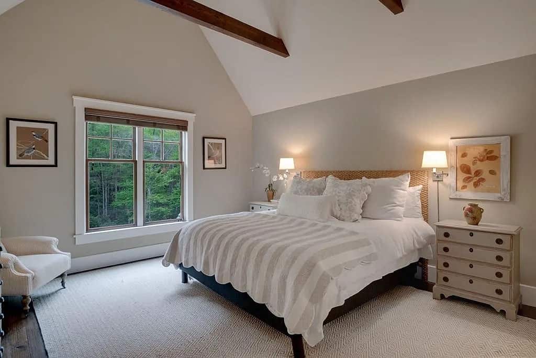
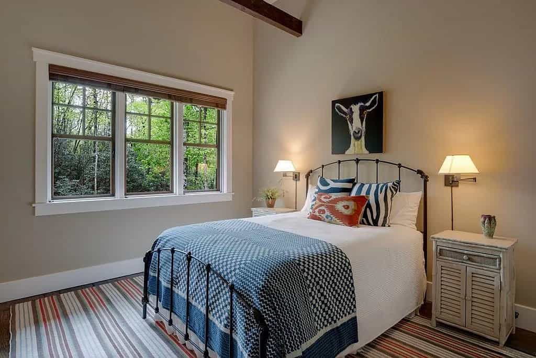
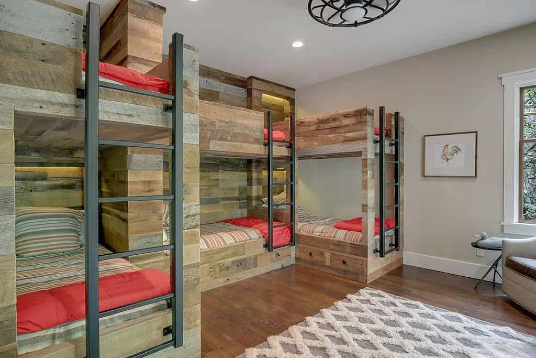
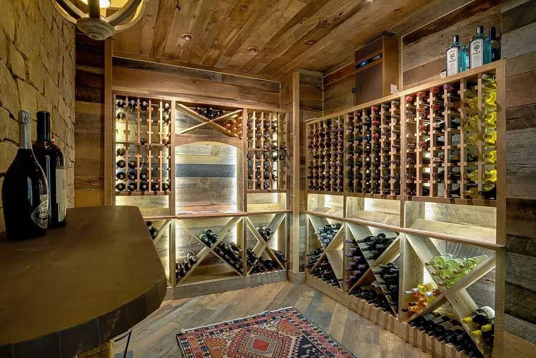
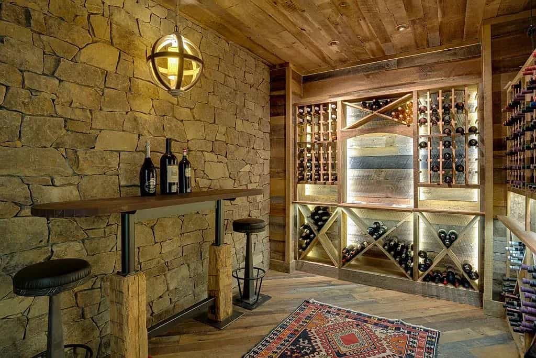
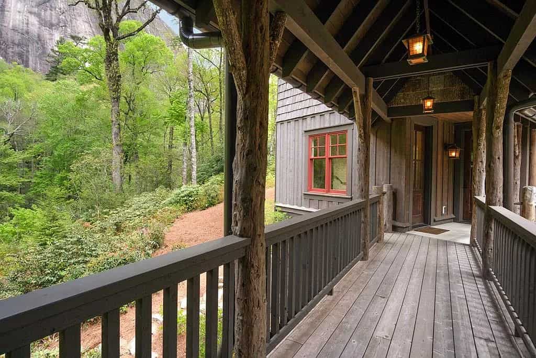
Above: A “dog-trot-bridge” connects the main home to the carriage house. Inside you will find a serene bedroom, full bathroom, efficient kitchen, laundry, and a private covered balcony porch overlooking the peaceful forest.
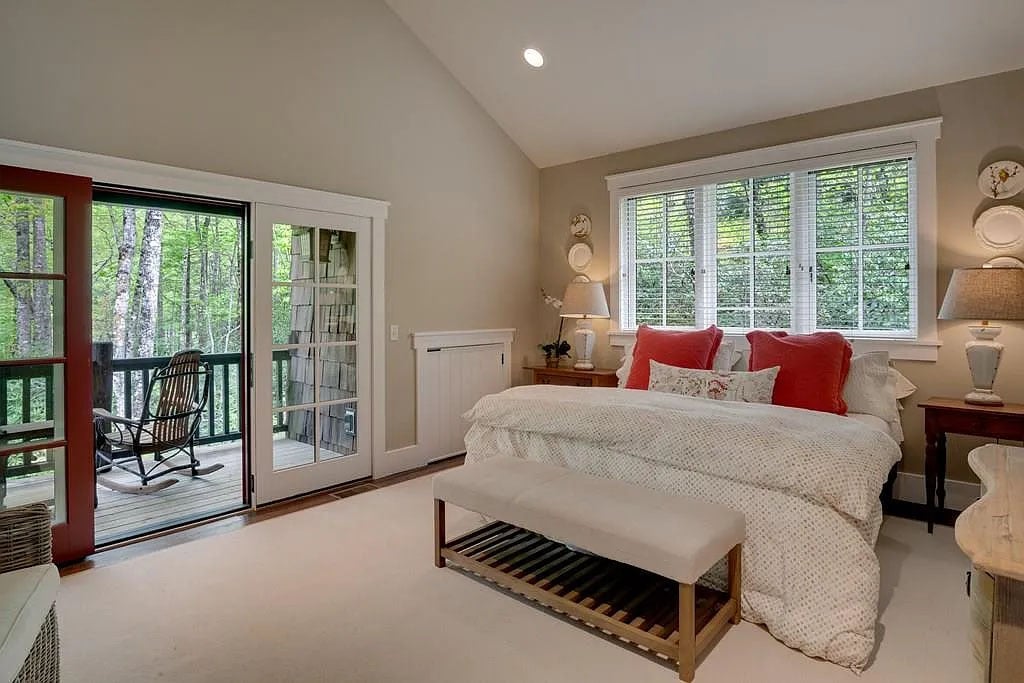
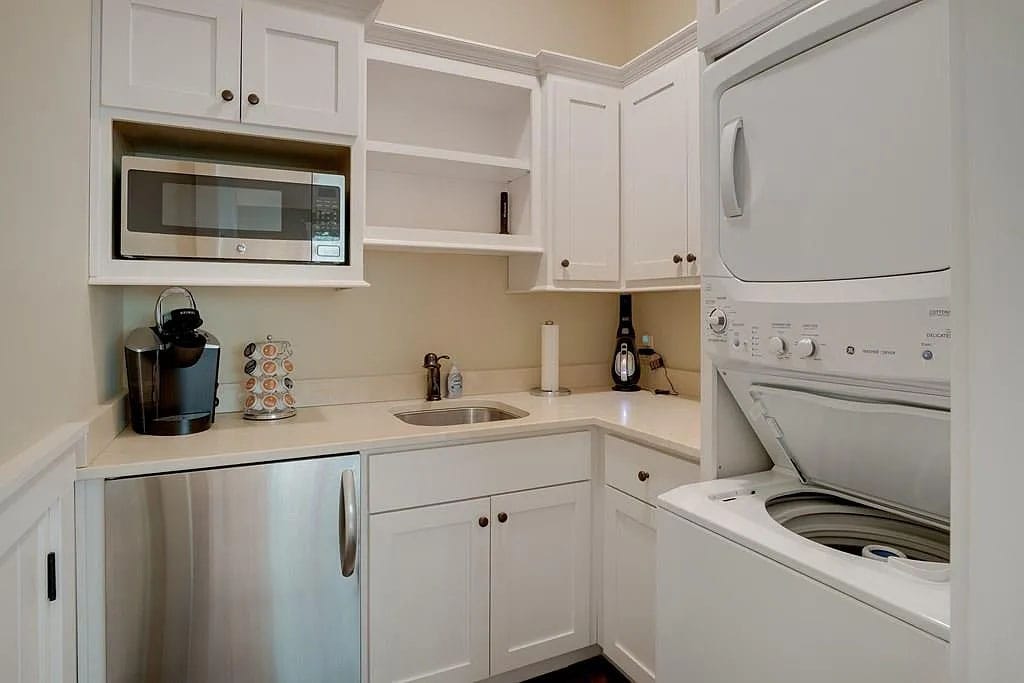
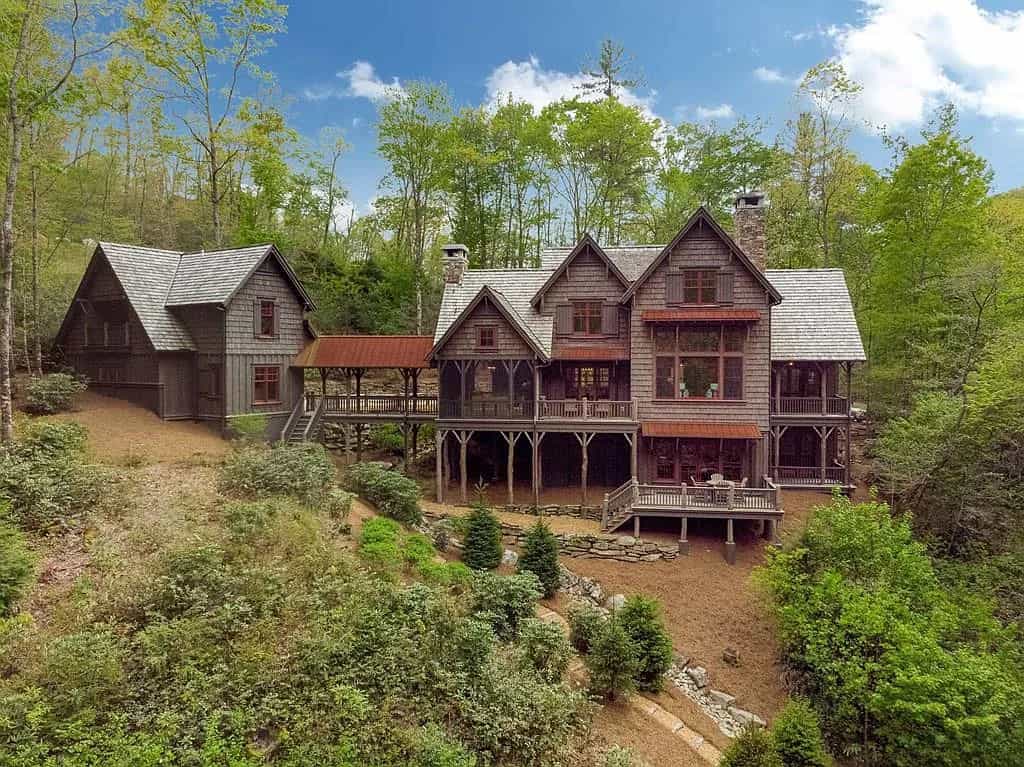
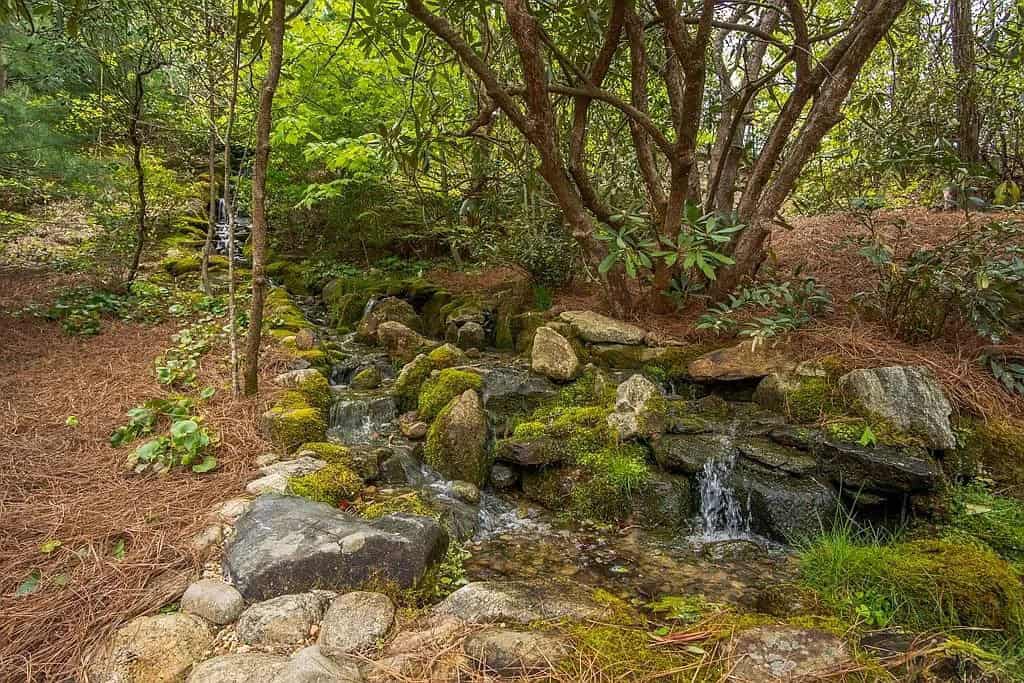
Photos: Courtesy of Zillow



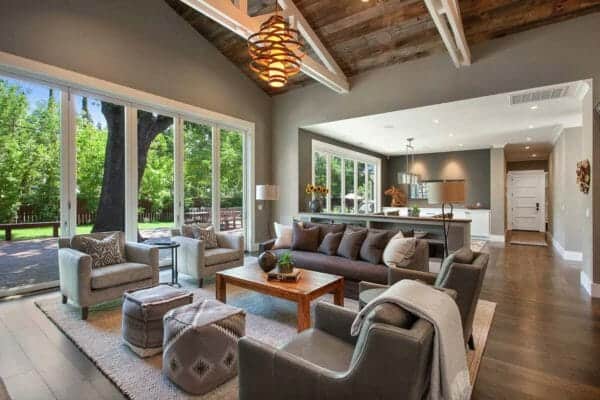
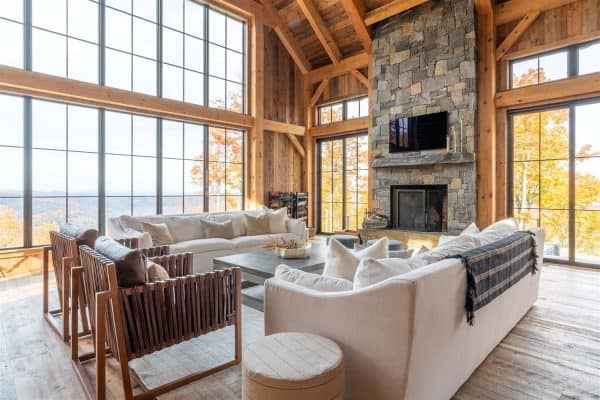

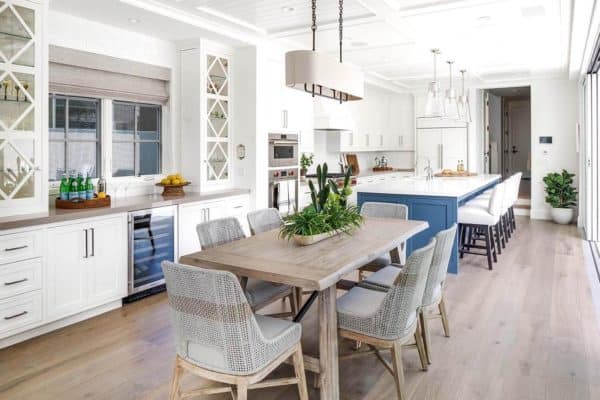

0 comments