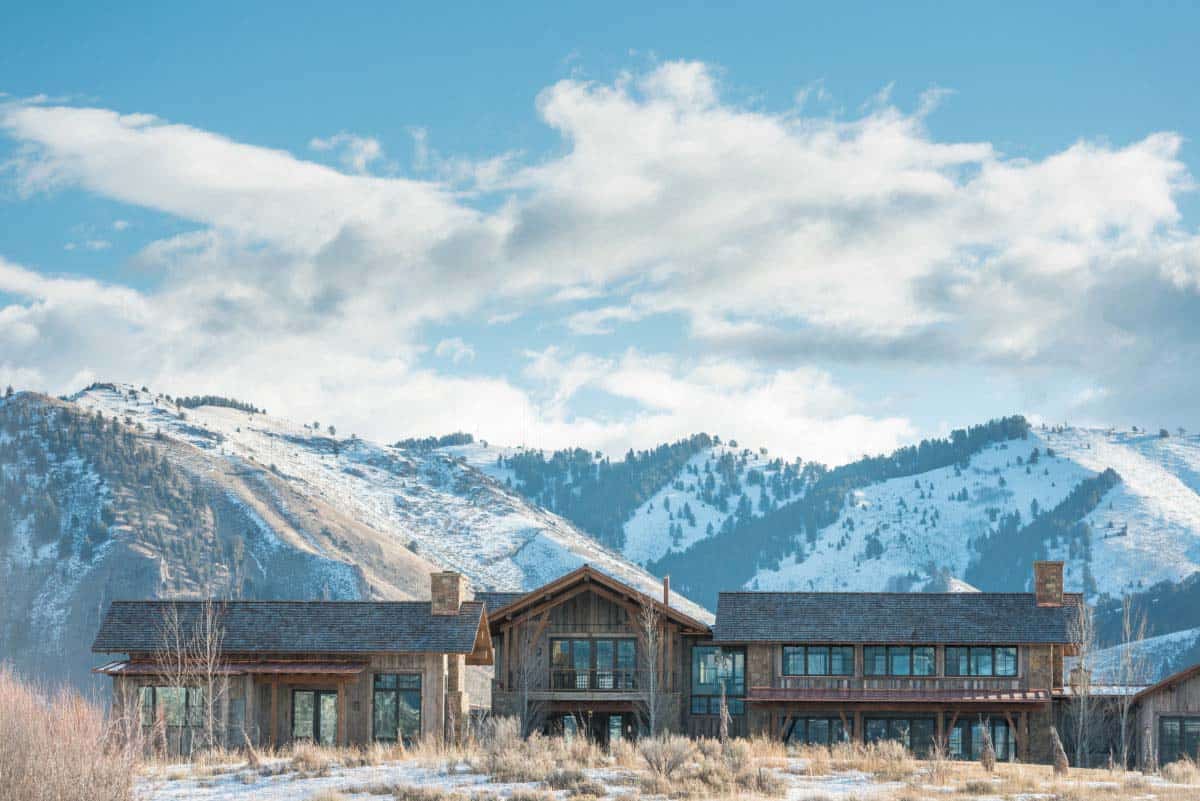
This stunning home is the collaborative work of Carney Logan Burke Architects and On Site Management, creating the perfect blend of mountain modern luxury and streamlined contemporary designs. Located in Jackson, Wyoming, this luminous home with generous indoor-outdoor living spaces takes full advantage of its marvelous surroundings. This includes the prairie meadows, ponds and streams — “Pintail Residence” is aptly named for its frequent waterfowl visitors.
Project Team: Architect: Carney Logan Burke Architects / Interior Designer: Carney Logan Burke Architects & Interior Design / Builder: On Site Management / Landscape Architect: Teton Heritage Landscaping
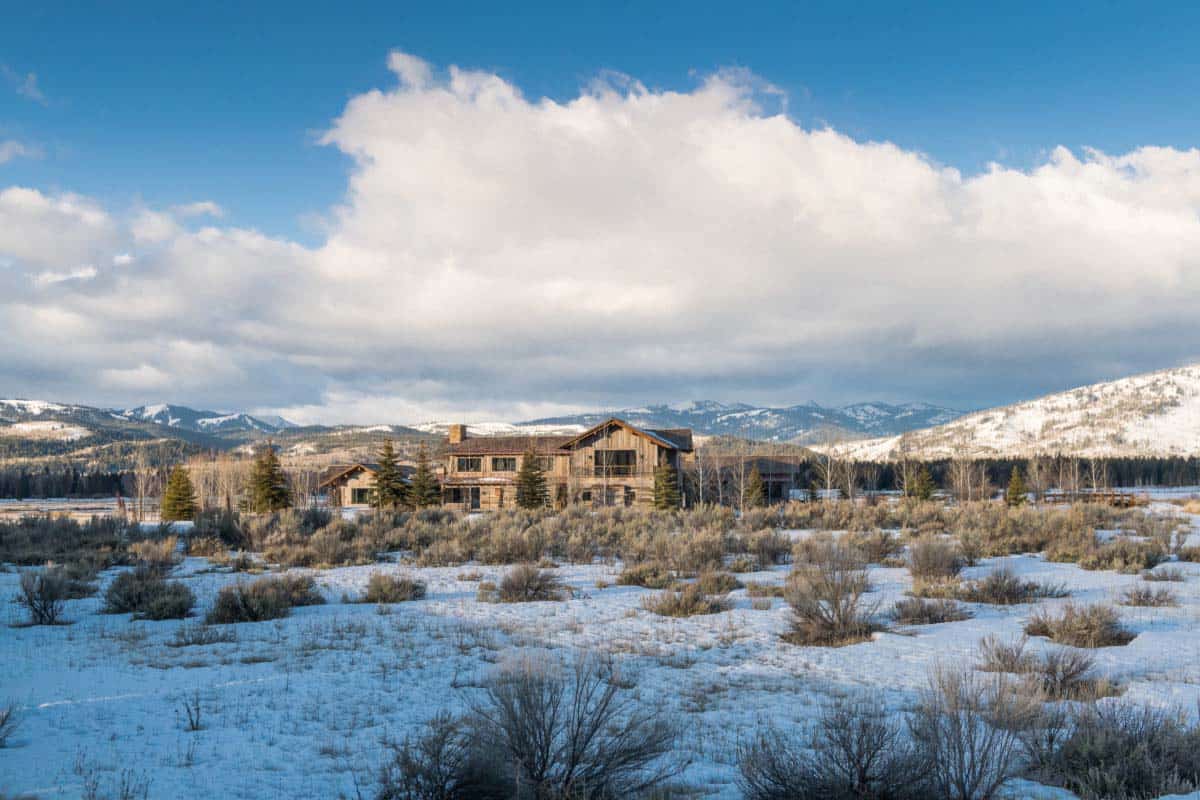
Above: The exterior is a clean mountain modern aesthetic of stonework, beams, reclaimed siding, cedar shake roofs and generously scaled windows.
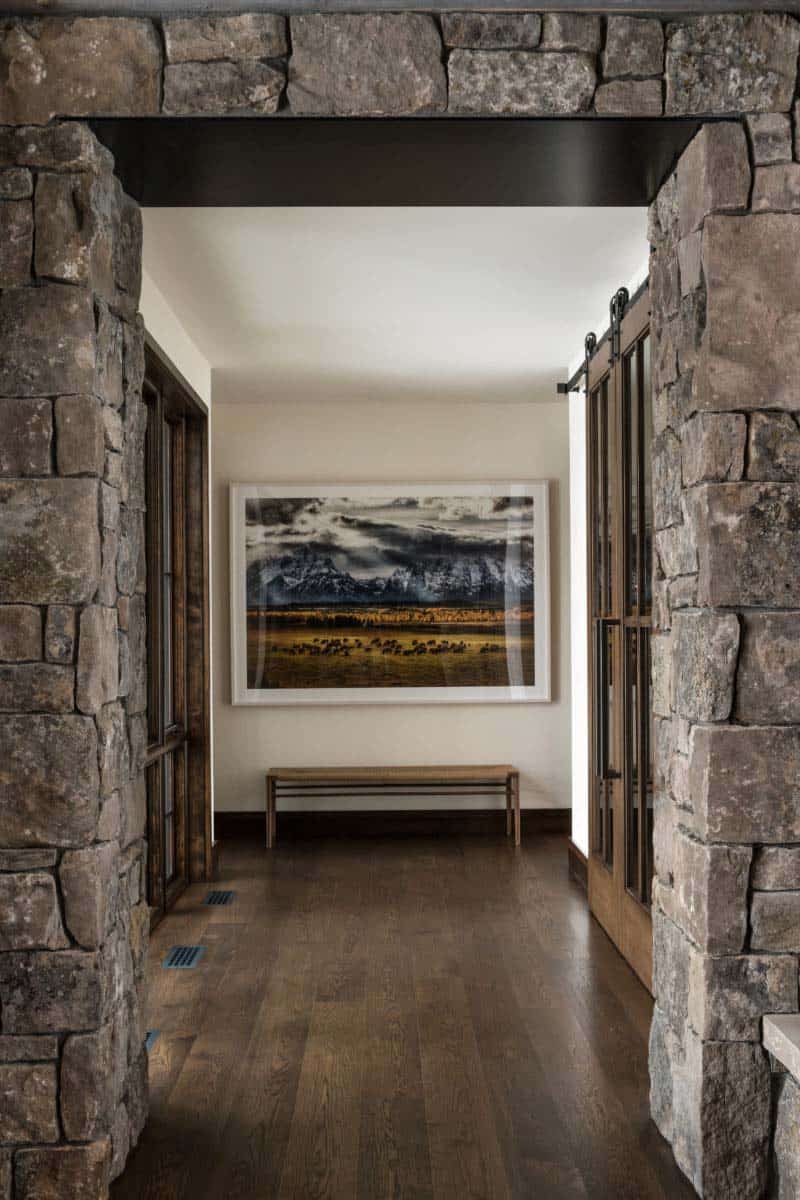
What We Love: This dreamy mountain modern luxury features material elements of wood, reclaimed barn wood and stone to create a decadent design. The materials add warmth and comfort to this stunning retreat that can be enjoyed throughout the seasons. We are especially loving the soaring ceilings in the living room, master bedroom and master bathroom, with exposed beams and reclaimed wood… Readers, what design details in this home have caught your eye? Please share with us your thoughts in the Comments below!
Note: Have a look below for the “Related” tags for more inspiring home tours that we have featured here on One Kindesign from the talented portfolio of Carney Logan Burke Architects.
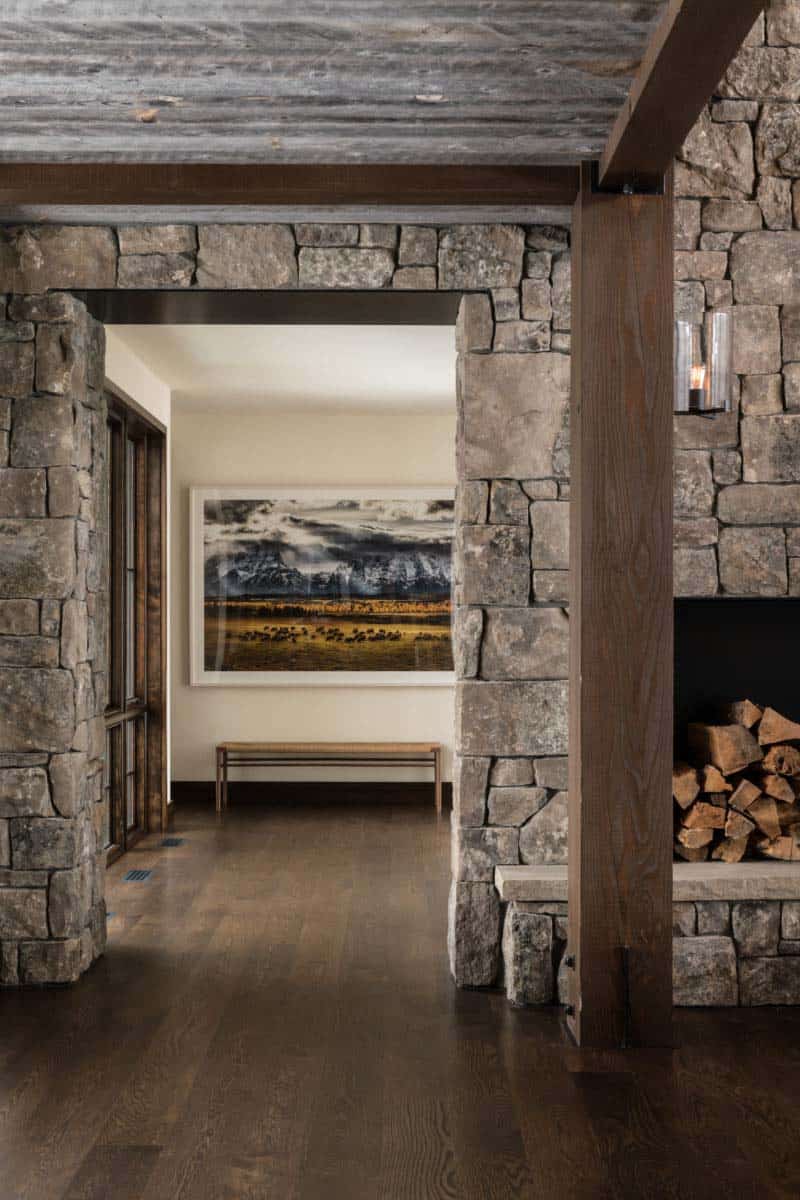
RELATED: Beautiful fishing cabin offers sweeping views of the Teton Mountain Range
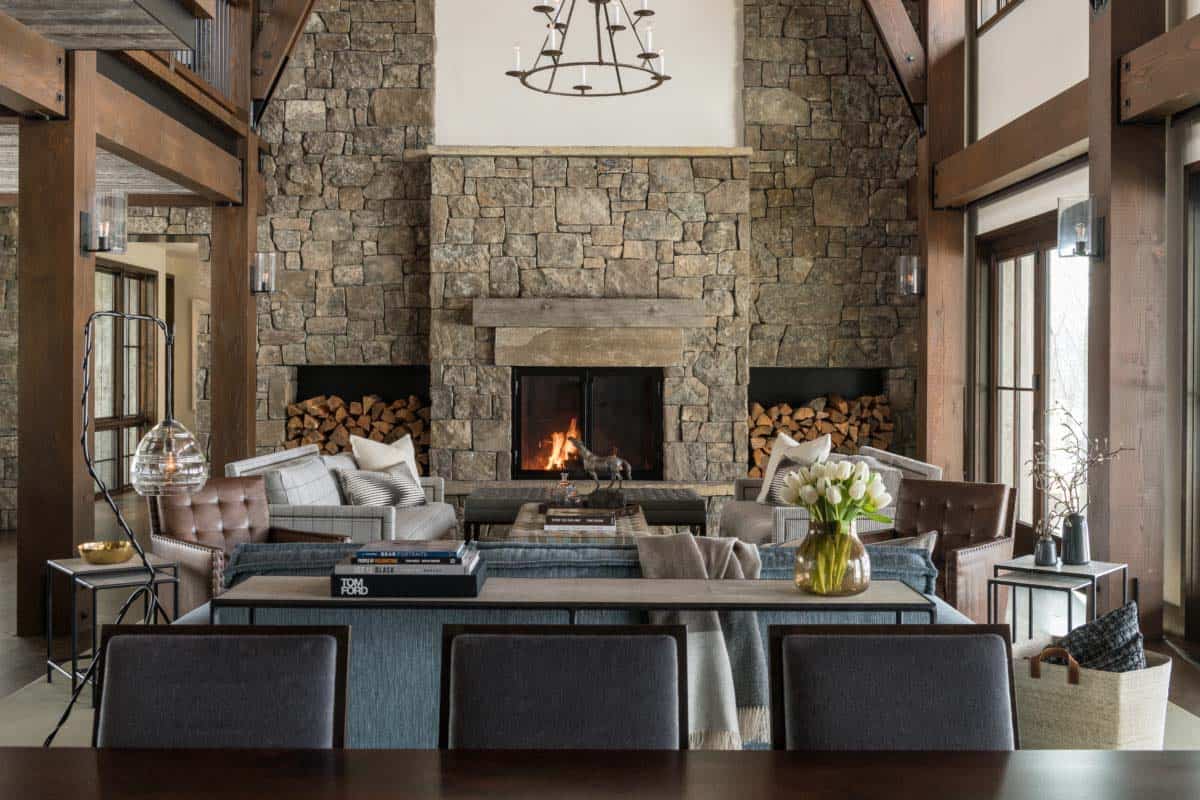
Above: The interior of this mountain retreat offers a more modern design aesthetic. A central great room soars with traditional post-and-beam framework with exposed joinery.

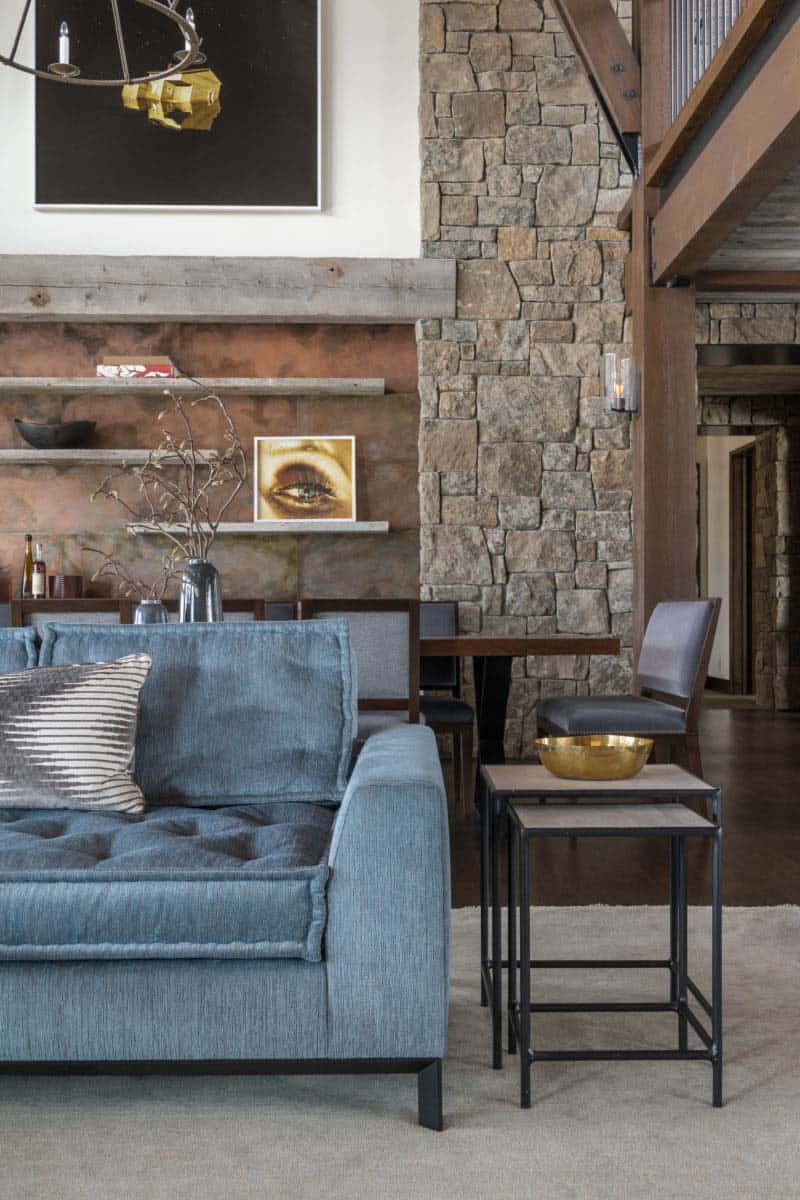
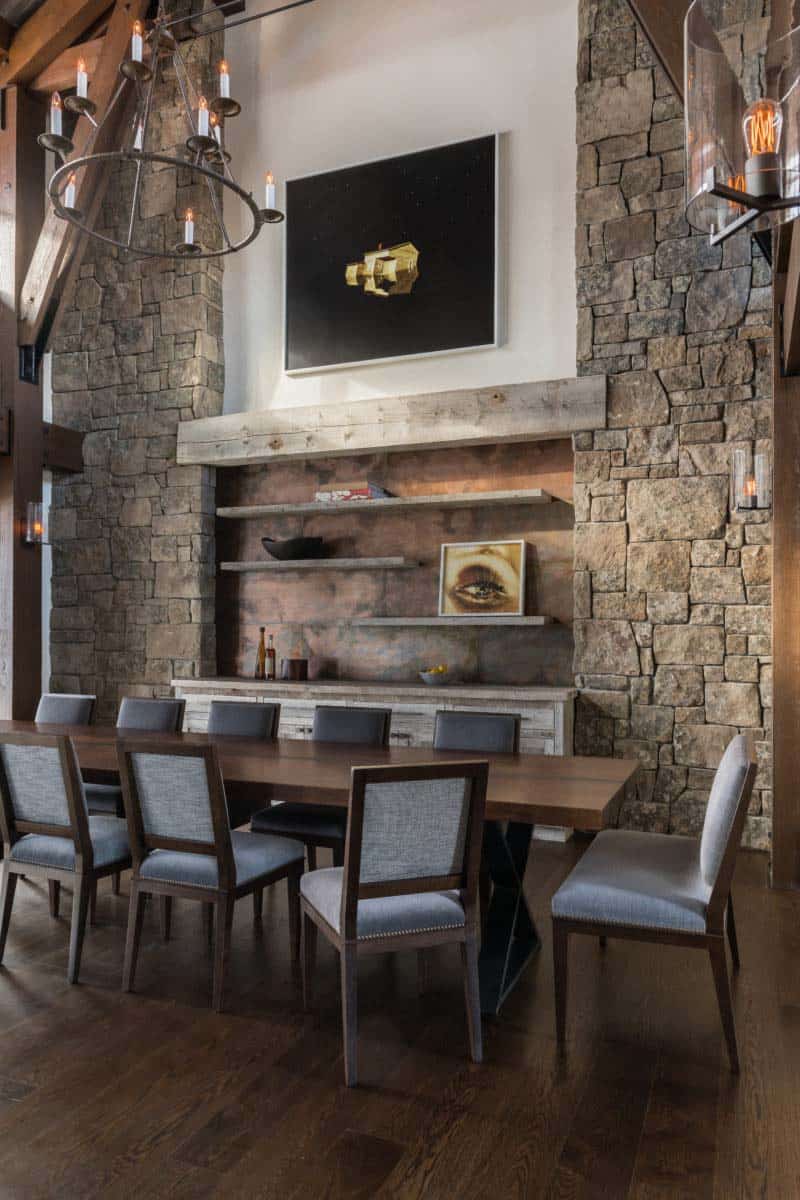

RELATED: Fabulous home and artist studio dramatically overlooking Teton Mountains
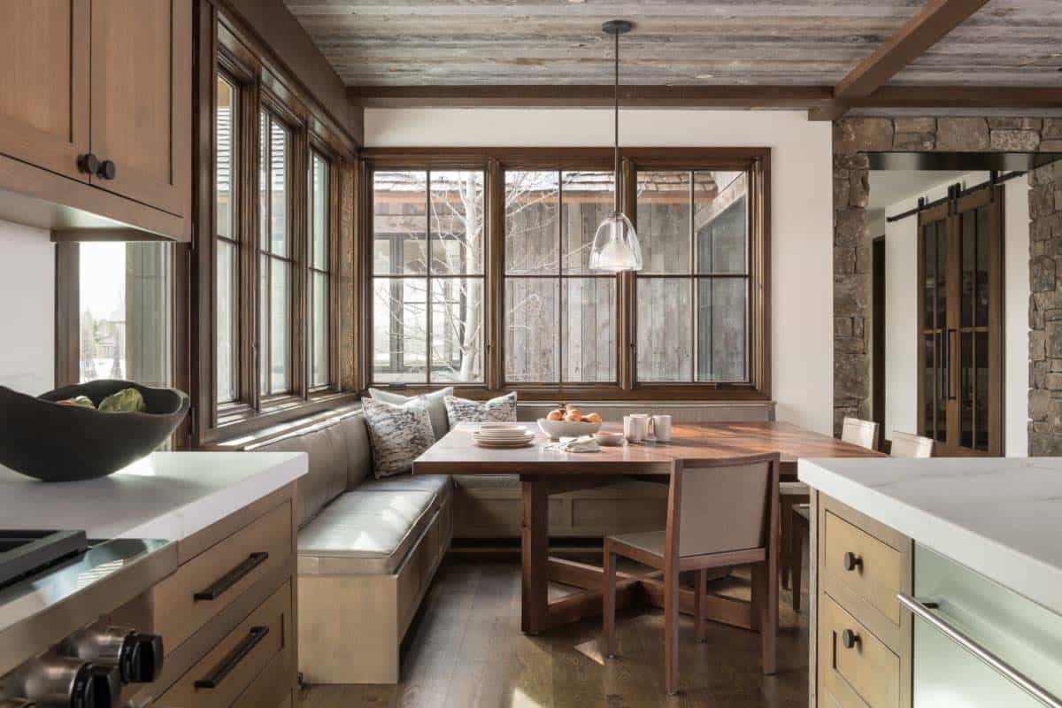
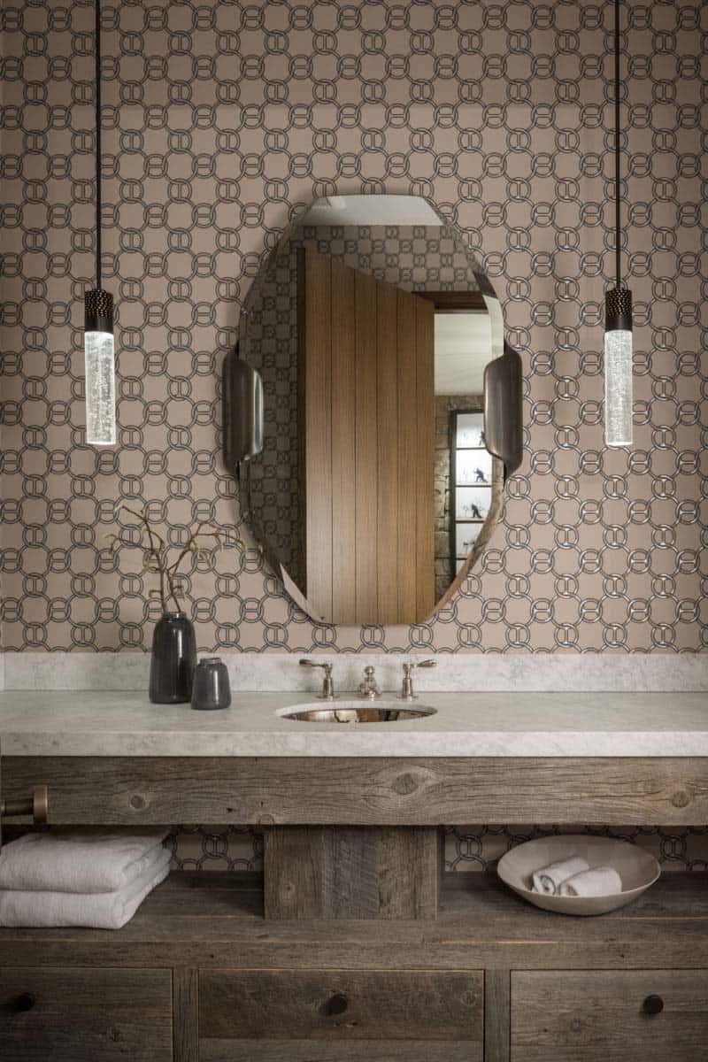
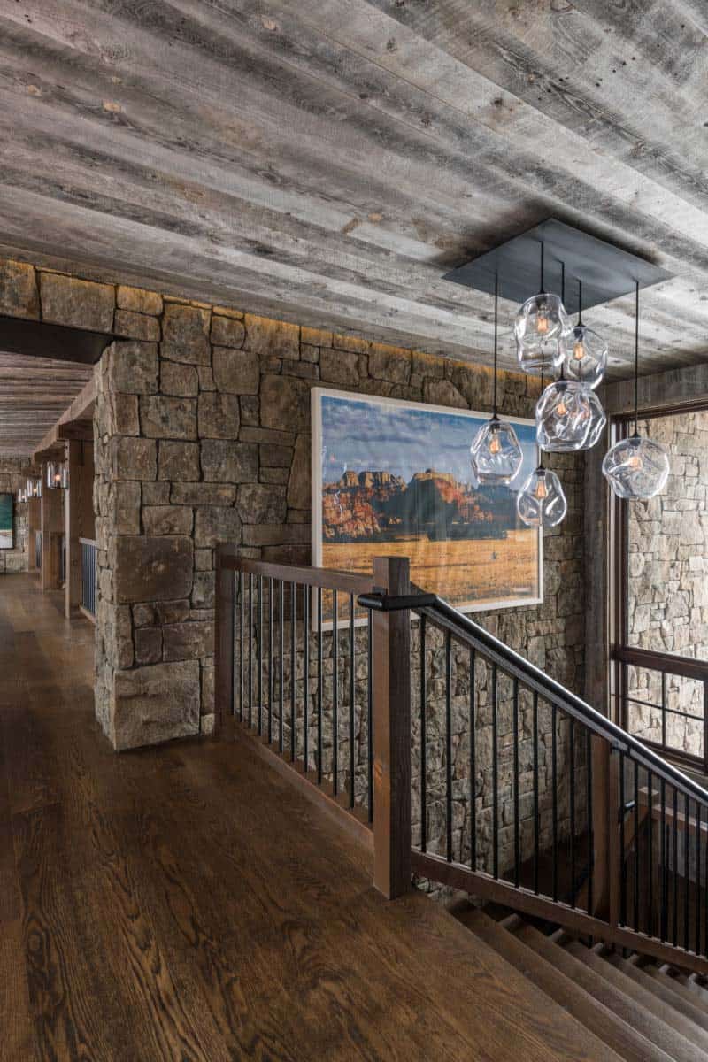
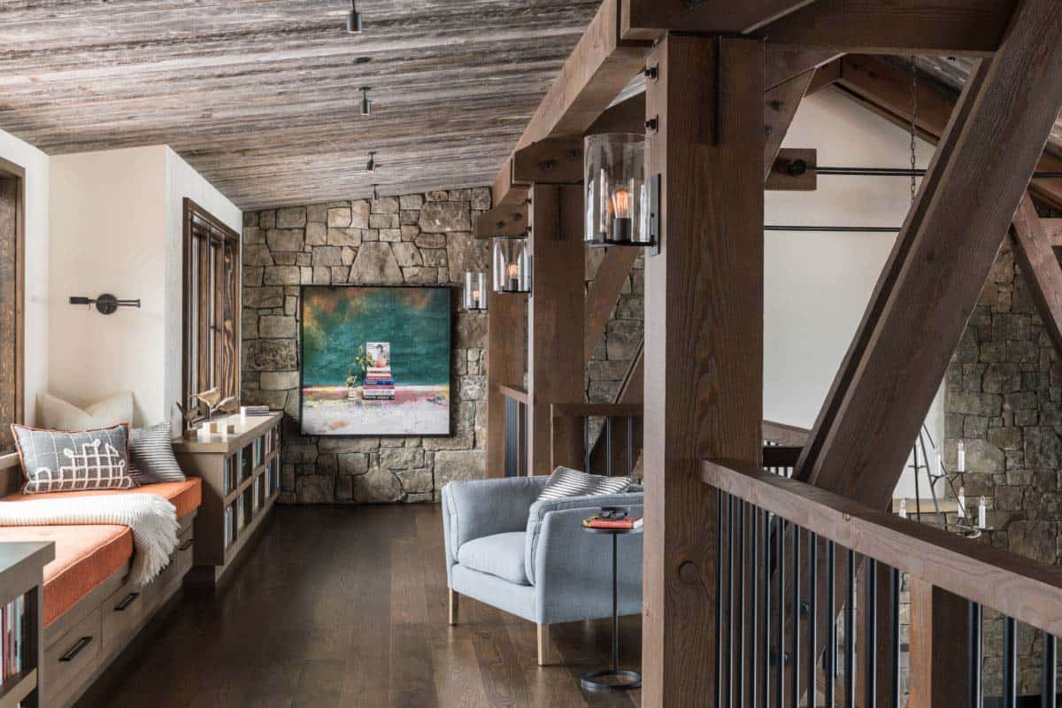
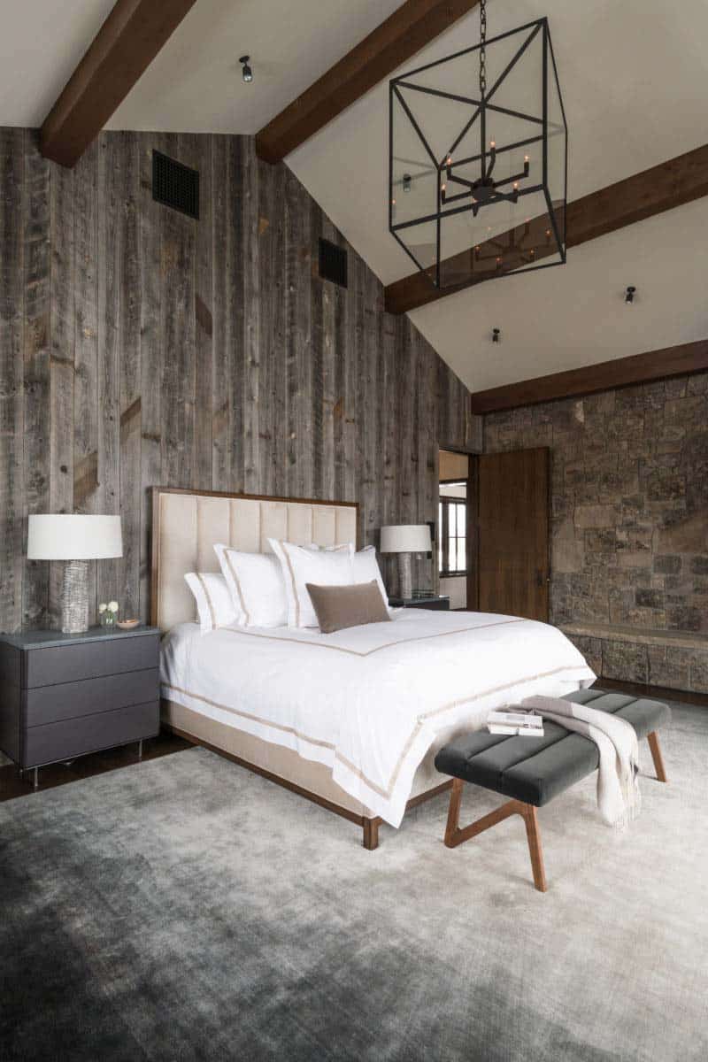
RELATED: Mountain home in Wyoming inspired by its surroundings
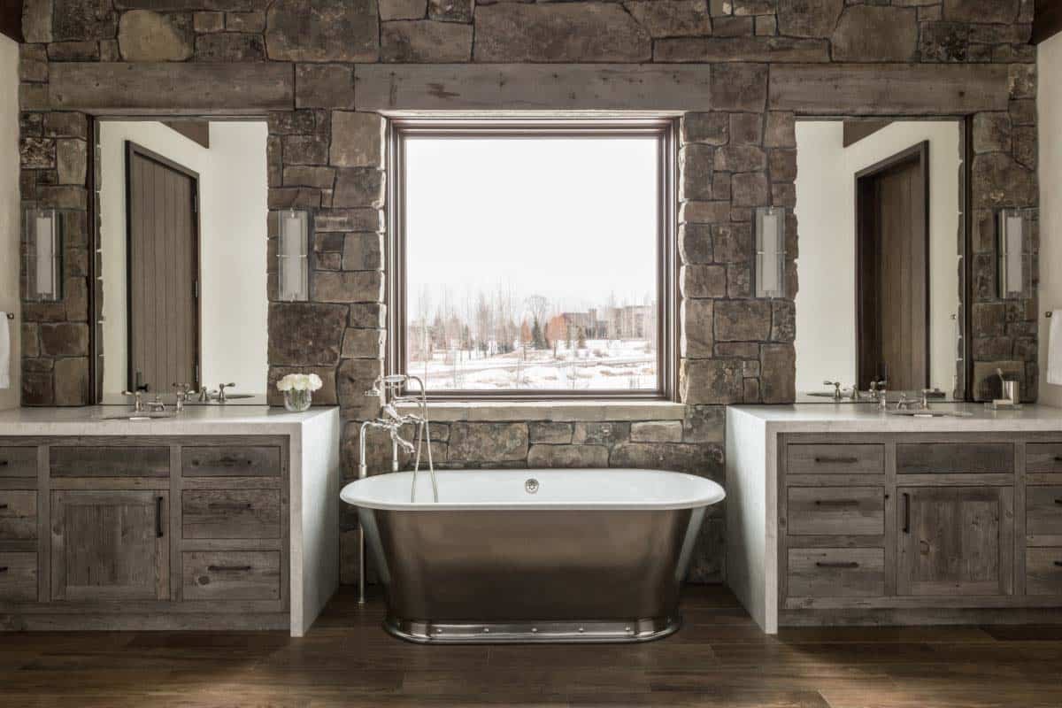
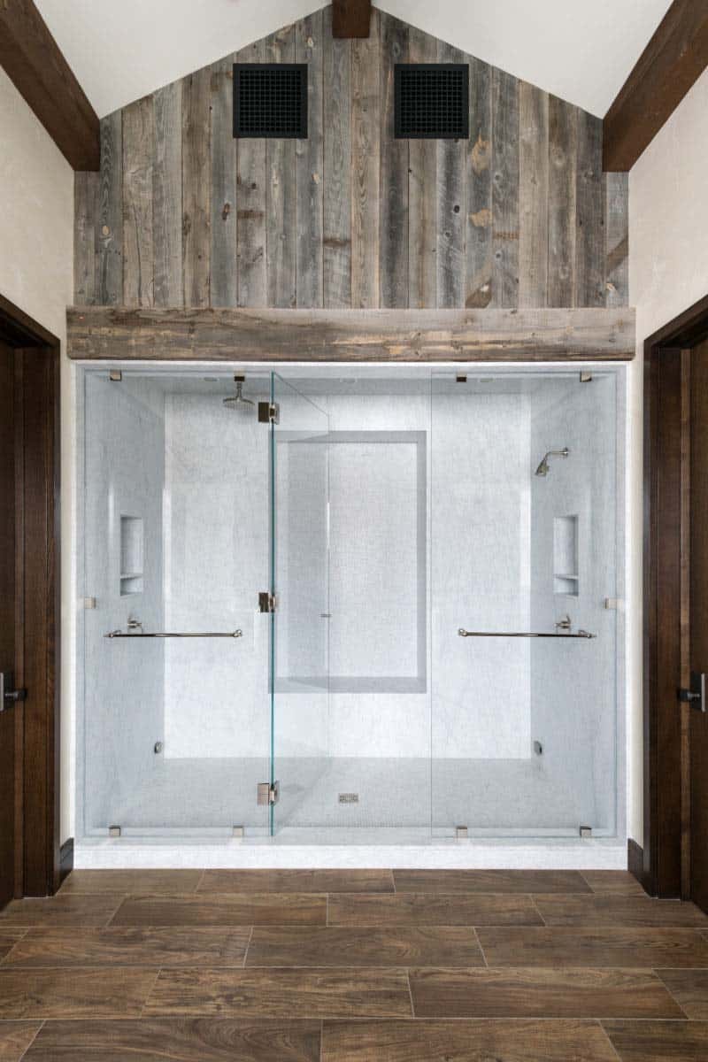
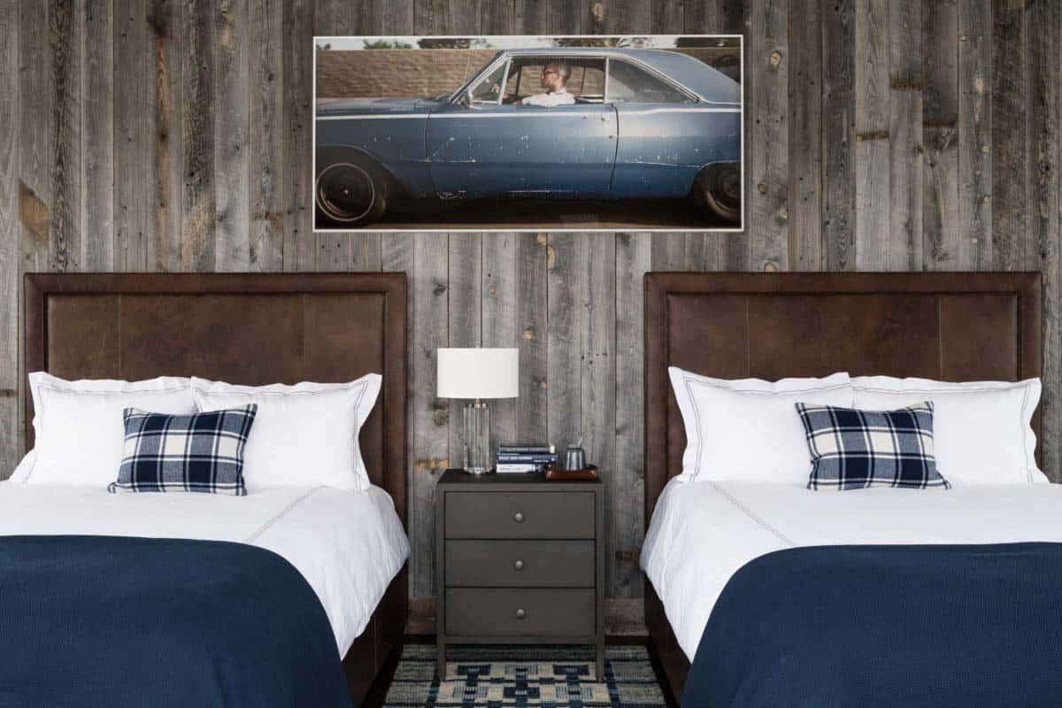
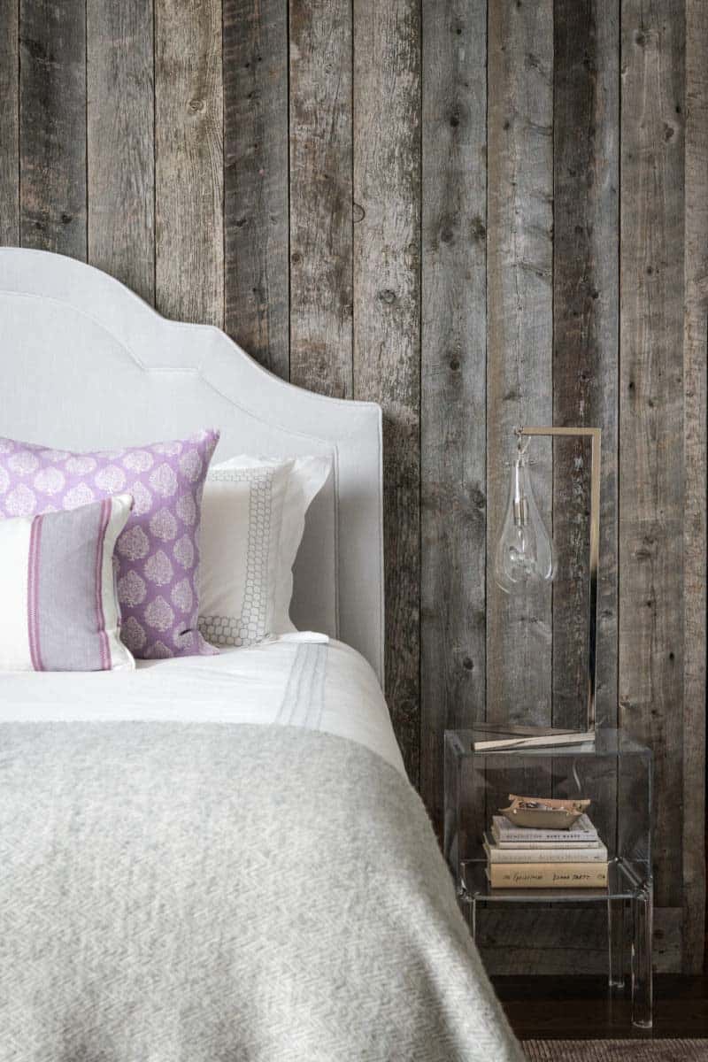
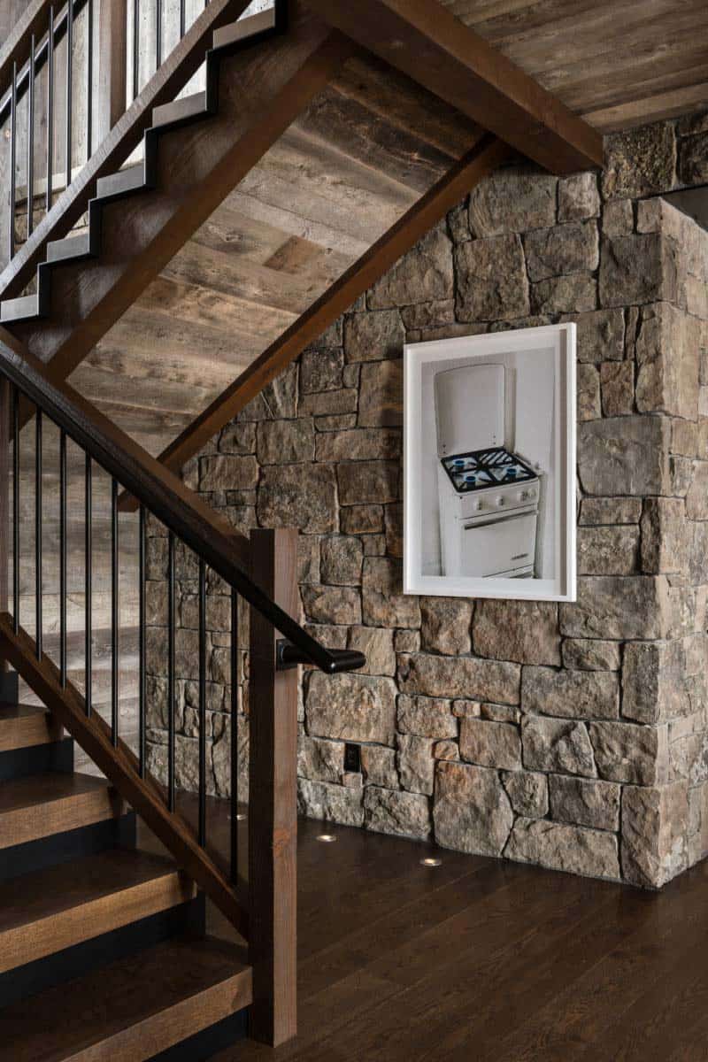
RELATED: Rustic meets modern in stunning barn guest house in Wyoming
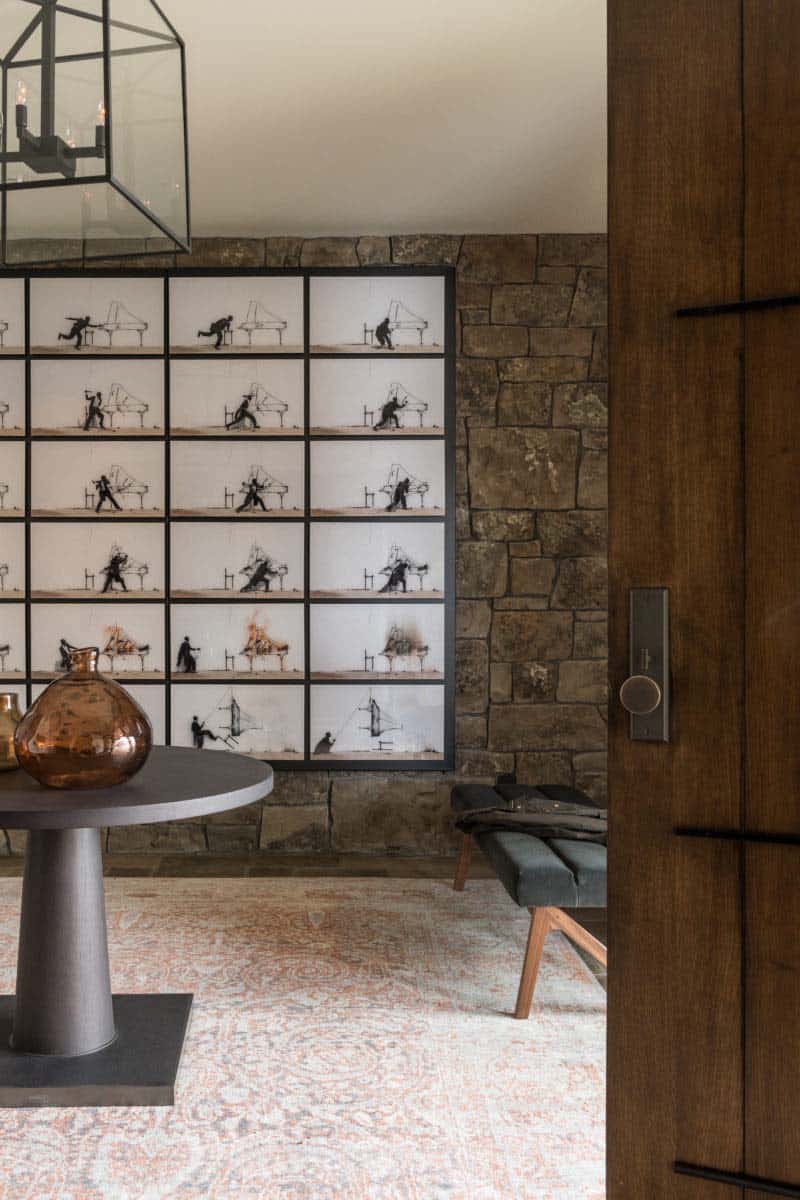
Photos: Audrey Hall


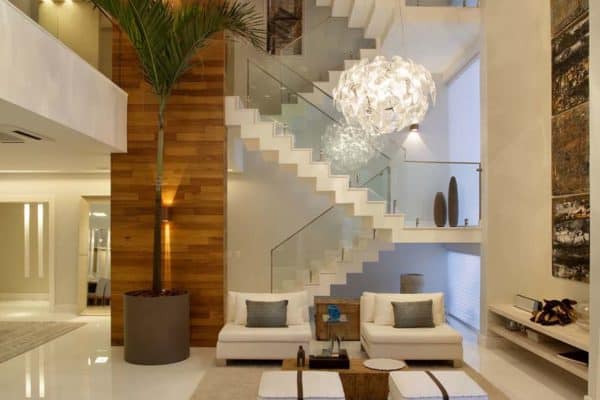

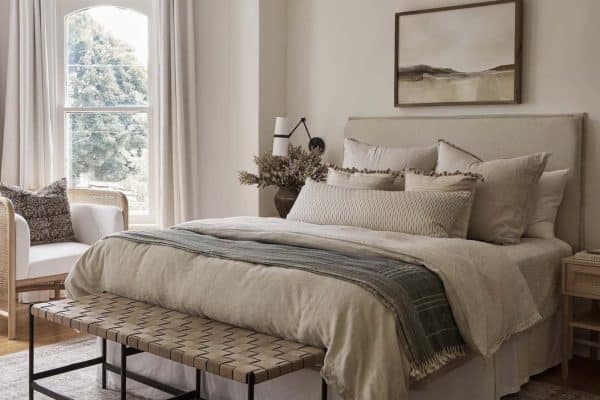
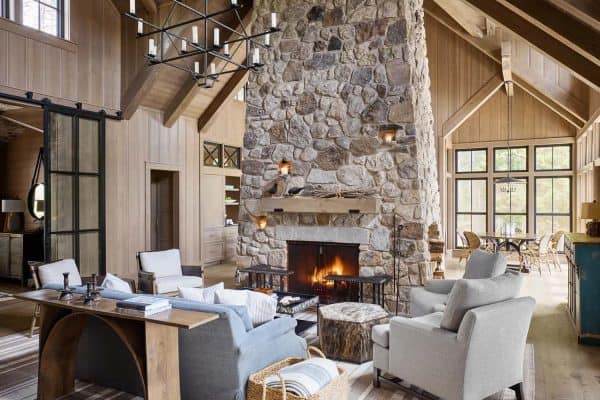

0 comments