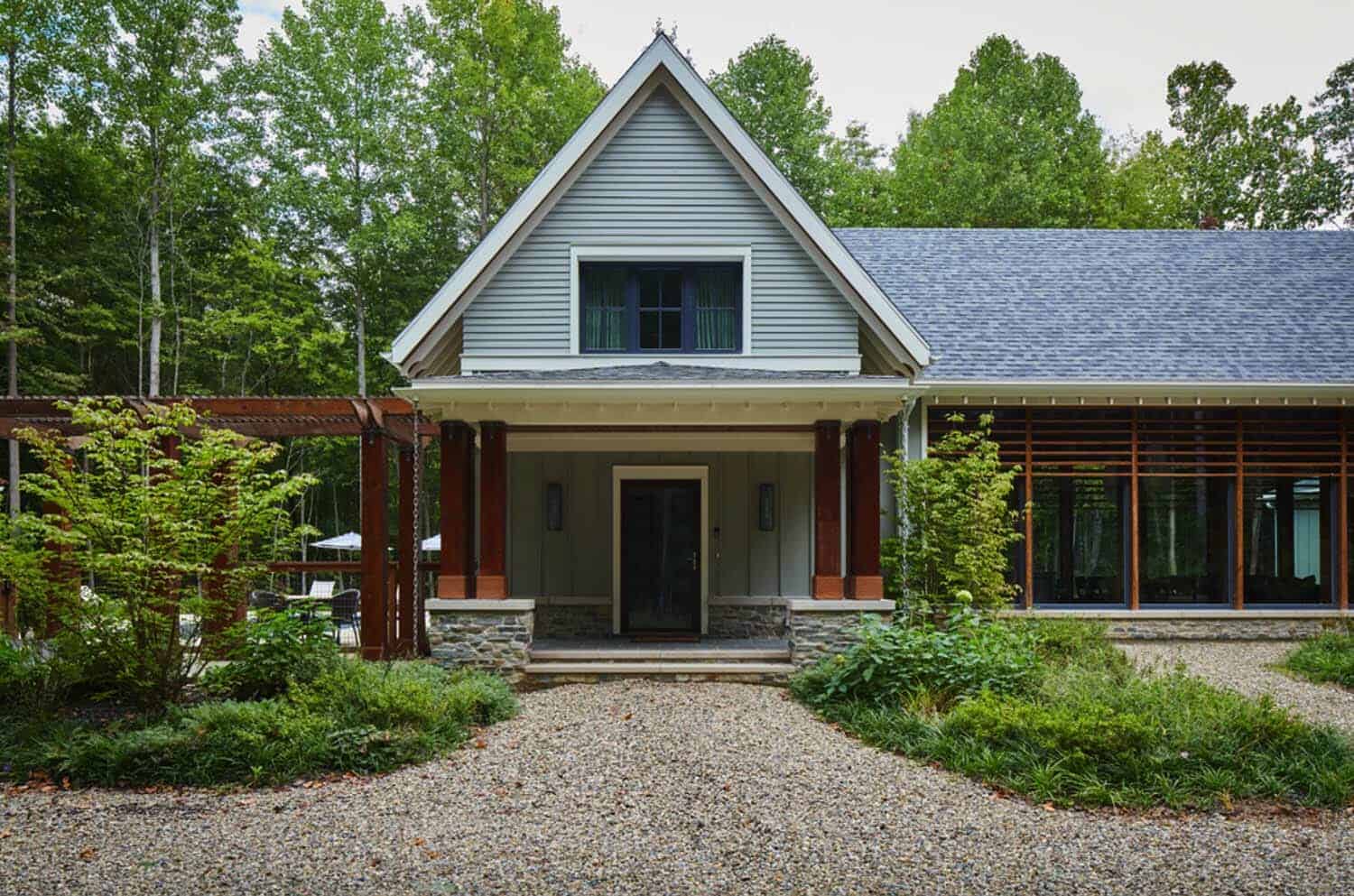
Award-winning architectural studio Morgante Wilson Architects has created this impressive net-zero energy vacation cottage nestled in Harbert, Michigan. The architects designed this passive house with maintenance-free Hardie panel siding. Upon entering this dwelling, you will notice a stunning interior layout that seems to flow effortlessly from one space to the next.
Soaring ceilings and tall windows capture the peaceful, forested surroundings while bathing the interiors in natural light. Continue below to see the rest of this fascinating home tour.
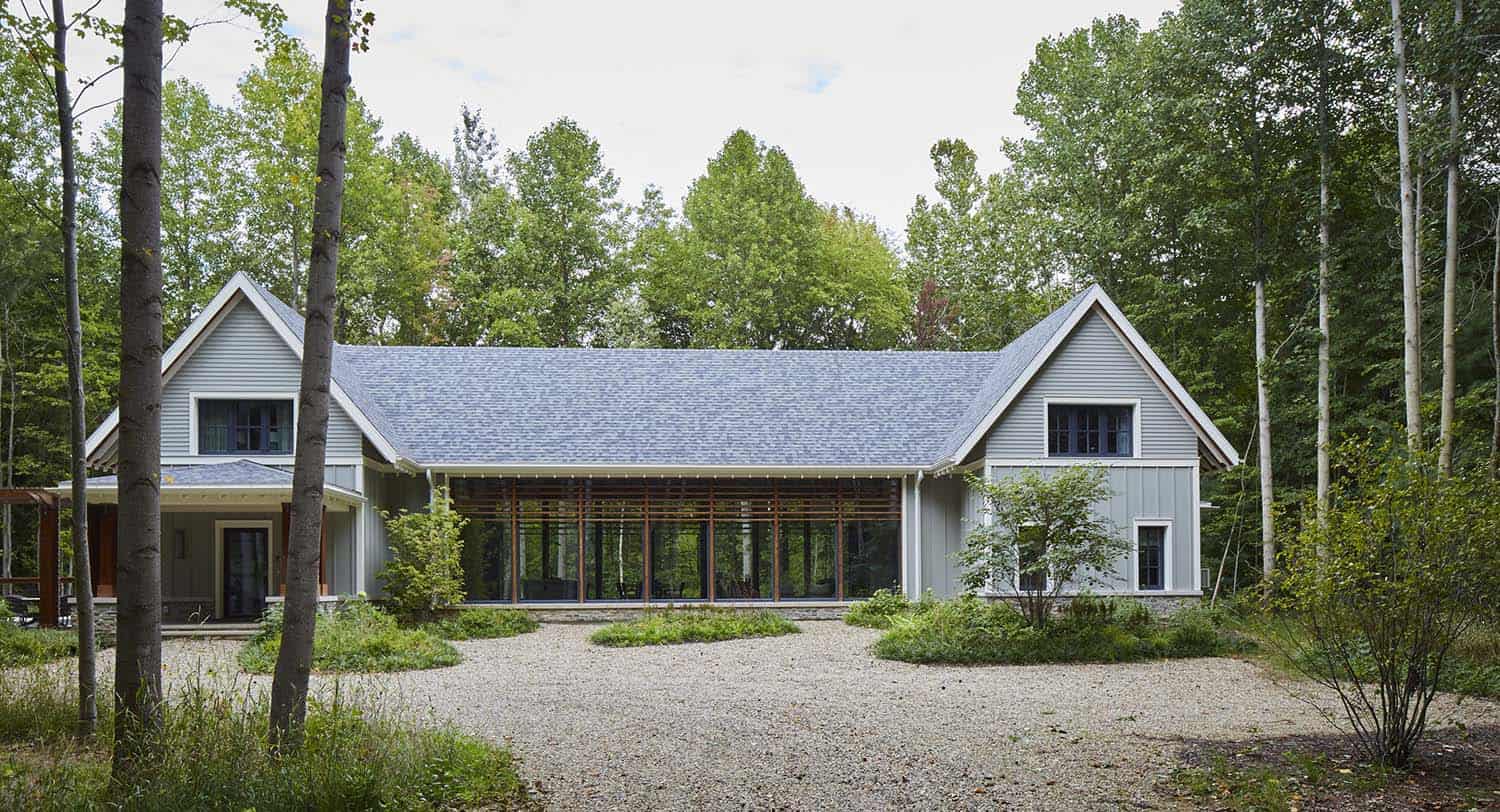
What We Love: This net-zero-energy vacation cottage features an open and spacious floor plan. Thanks to expansive windows, the interiors are illuminated with natural light. The windows also help capture the natural beauty surrounding this fabulous home, creating a seamless indoor-outdoor connection. Overall, it is a beautiful and inviting design.
Tell Us: What do you think of this home? Are there any details you would like to have seen designed differently? Let us know in the Comments!
Note: Have a look at a couple of other amazing home tours that we have featured here on One Kindesign from the portfolio of Morgante Wilson Architects: Shingle style home in Illinois features interiors with understated elegance and Sophisticated Yet Casual Lake House Retreat in Wisconsin.


Above: The living room features a custom-designed fireplace with a built-in bookcase surround. The cathedral ceiling adds volume and draws in the light from the outside.

Above: In the open plan living area, 3-Form pendant lights are suspended from the ceiling to visually separate the spaces. The dining table is from Henredon, accented by dining chairs sourced from Baker.

Above: The cathedral ceilings are clad in pine with metal beams. The modern sofa allows for maximum comfort on top of the shag rug, sourced from Nathan Anthony.

Above: A quartzite was used on the kitchen island countertop. Storage was maximized in this space thanks to cabinets on either side of the island. The island chairs were sourced from Nathan Anthony and covered in Holly Hunt fabric.

Above: This screened-in porch features plenty of character thanks to a v-groove ceiling and floor-to-ceiling stone-clad fireplace. The raised firebox provides a better view of the fire. Dual concrete coffee tables are accented by a woven sofa, offering a relaxing place to sit and unwind. The wall sconces were sourced from Hubbardton Forge and Feiss.

Above: A modern upholstered bed is paired with nightstands from Room & Board. On the wall, custom built-in bookcases provide plenty of display space. The trim is painted in Kendall Charcoal HC-166 | Benjamin Moore.

Above: The bathroom vanity was custom designed out of walnut, complimented by a Caesarstone quartz countertop in the color Raven—4120. The wall sconces are from Lightology.

Above: To create a modern aesthetic in the bathroom shower, the wall tiles are from Stonesource, while the plumbing fixtures are from Hansgrohe.

Above: The shiplap walls in the kid’s bedroom were painted Britannia Blue 1623 | Benjamin Moore. Above the door, a wall sconce sourced from Visual Comfort adds a touch of whimsy to this space.

Above: The bathroom features Porcelanosa wall tiles and Caesarstone Lagos countertops on the vanity.



PHOTOGRAPHER Werner Straube Photography


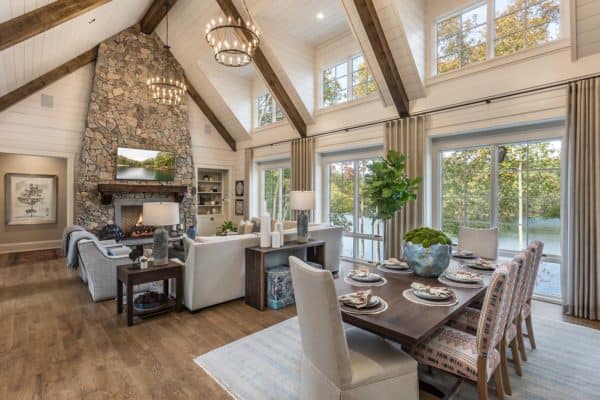
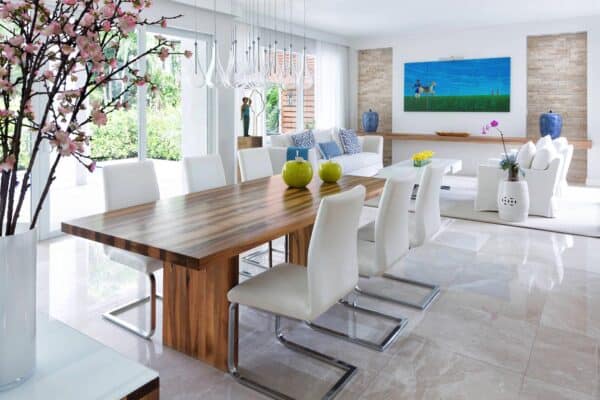
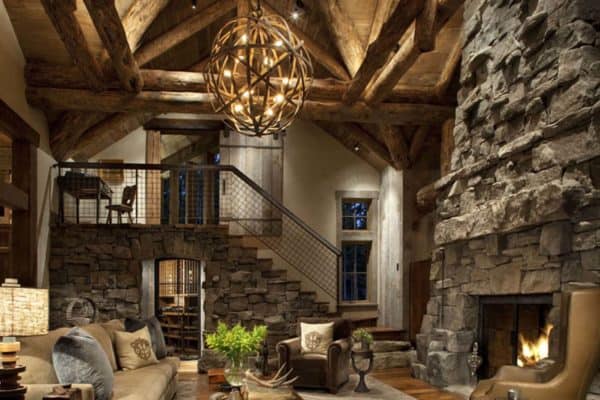
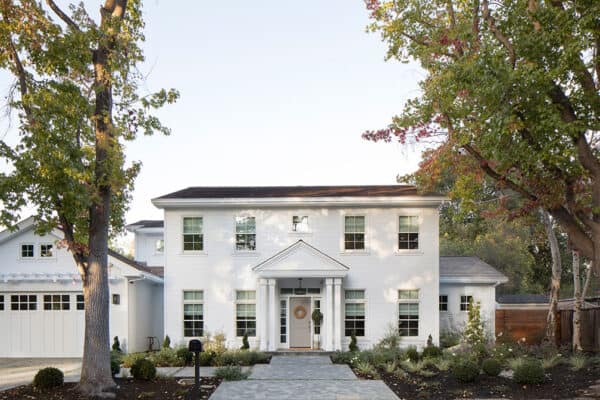

0 comments