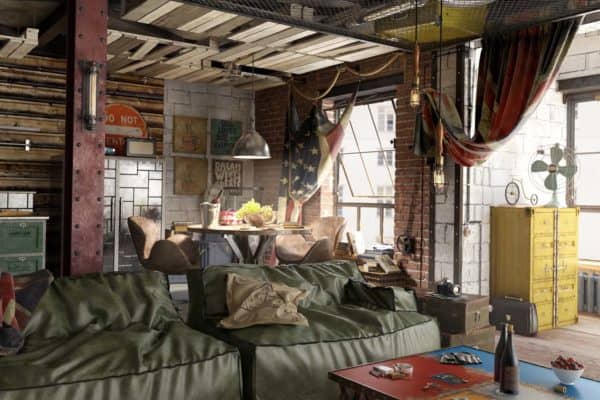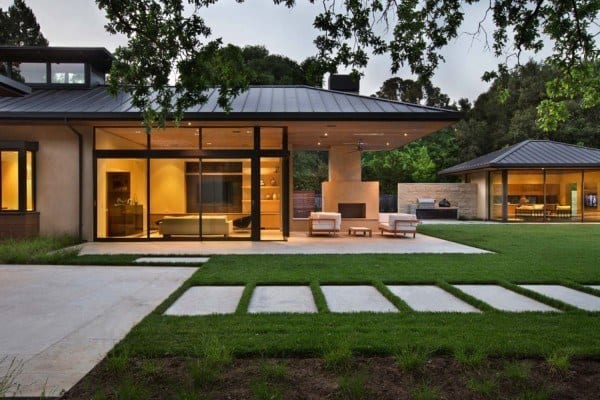
This spectacular contemporary family home was designed by O’Neill Architecture, located in Bardon, a suburb of the city of Brisbane, Queensland, Australia. The design of the residence was focused on maximizing flexibility for the family, creating plenty of spaces for gathering or private reflection was well as increased natural light throughout the interiors. Designed to integrate well into its current site, the surrounding property offers its inhabitants plenty of natural beauty, including fantastic city views from the front elevation of the home. Integrated on a steep, sloping site, the dwelling gently follows the grade of the slope, making it aesthetically pleasing to both its neighbors and giving it great curb appeal!

The site and the need for sunlight dictated the design of the home by requiring two separate housing structures to be developed and joined by a hallway that is separated by a courtyard. The front section of the house was for the adult children as well as home offices, while the rear section encompassed the main living spaces, the parents master bedroom retreat, a lap pool as well as designated recreational spaces. Creating this division of space maximizes the views surrounding the home of both city and landscape while have a centrally protected courtyard that is for private enjoyment. Sliding glass paneled walls helps to increase indoor/outdoor living spaces, maximize sunlight potential, encourage cross ventilation and create a seamless connection between indoors and out.
Have a look through some other fabulous properties in the Queensland, Australia region featured in the past on 1 Kindesign:
Breathtaking Sunshine Beach House in Queensland
Breathtaking Solis Residence clinging cliffside on Hamilton Island
Impressive indoor-outdoor riverfront living in Queensland, Australia
Luxury waterfront property in Queensland: Promenade Residence

What We Love: The seamlessly connected indoor-outdoor living spaces, the clever way the architects designed the home to not only maximize the sloping site but also to take advantage of bringing in natural sunlight wherever possible. The design concept is clever, where parents and adult children can live together in harmony by having connected yet separate living spaces. What do you think of this design, does it captivate you? Let us know why or why not in the comments section below, we love reading your feedback!












Photos: Scott Burrows













0 comments