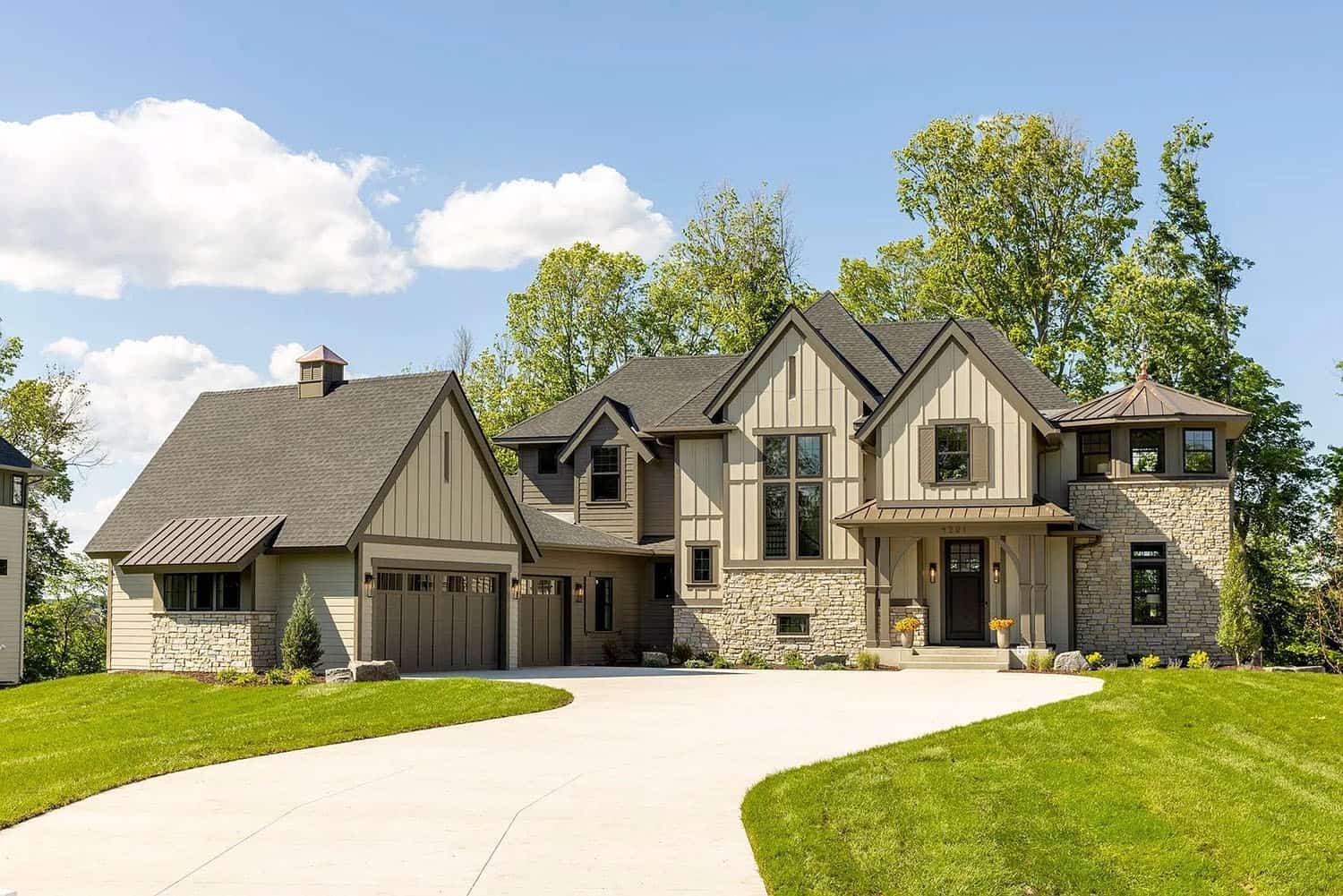
This idyllic old world-inspired luxury lake home was designed by Gonyea Custom Homes, located in Minnetrista, a rural community on the western bays of Lake Minnetonka, Minnesota. This stunning residence showcases exceptional craftsmanship with timeless and elegant design and an abundance of warmth. Inside this spacious 6,202 square foot floor plan layout you will find five bedrooms and seven bathrooms. This home also has a three-car garage.
Floor-to-ceiling windows let in an abundance of natural light and frame the beautiful lot with expansive, elevated views over Halstead’s Bay. Many of the colors used throughout the home have a natural, earthy feel that complements the nature of the homesite. The old-world style is carried throughout the home in ornate tile selections, beautiful arches, lighting with a vintage flare, and a grand staircase with detailed black metal spindles.
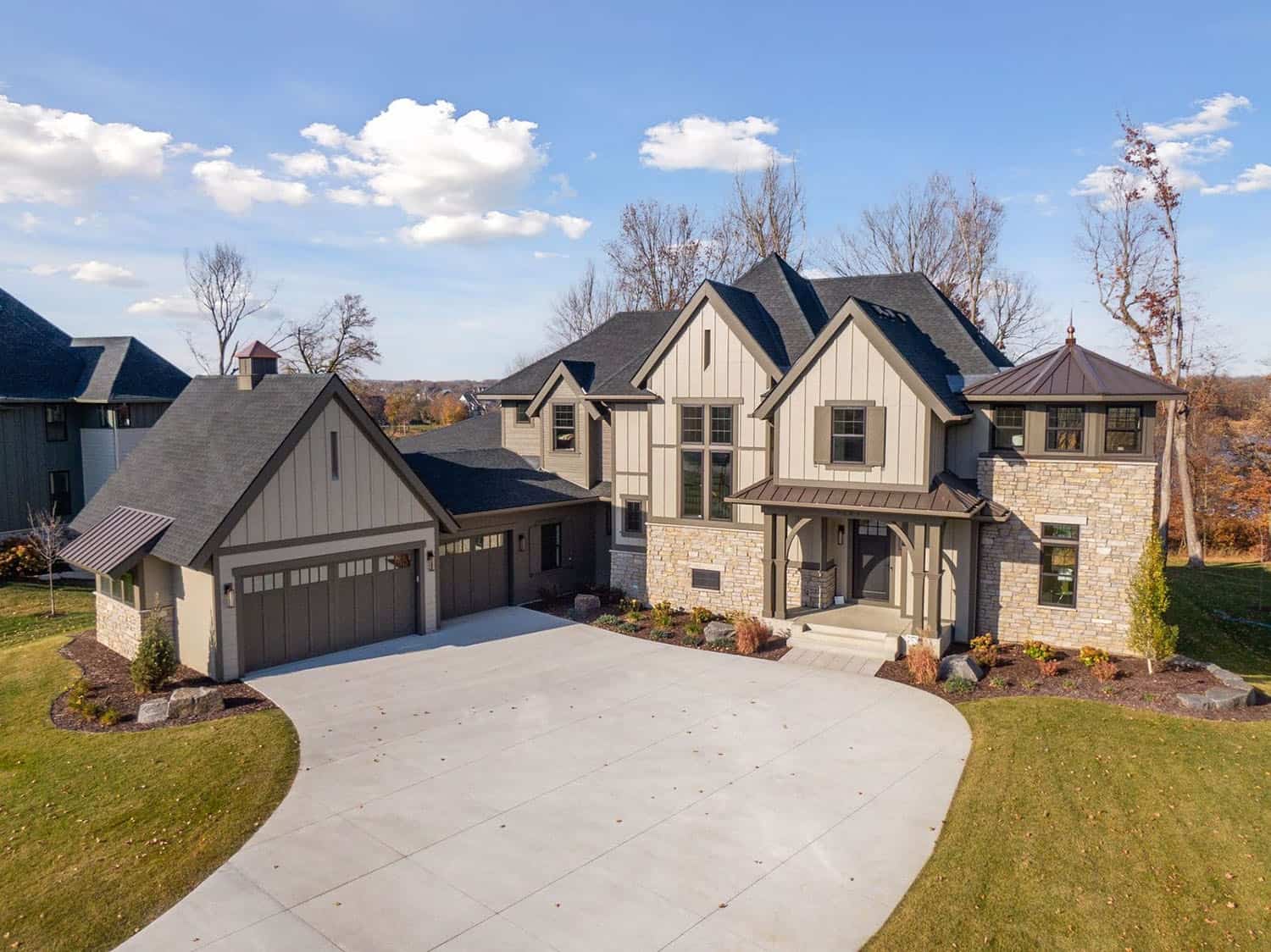
Exterior Finishes: James Hardie Dream Collection Silver Bells, James Hardie Dream Collection Stormy Gray, GAF Timberline Natural Shadow Charcoal (Shingles), Natural Stone, Porch Ceiling Weathered Teak (Columns), Custom Glenview Door Mahogany in Espresso Finish (Front Door), Timber Tech, Prime+ Collection Dark Cocoa (Decking).
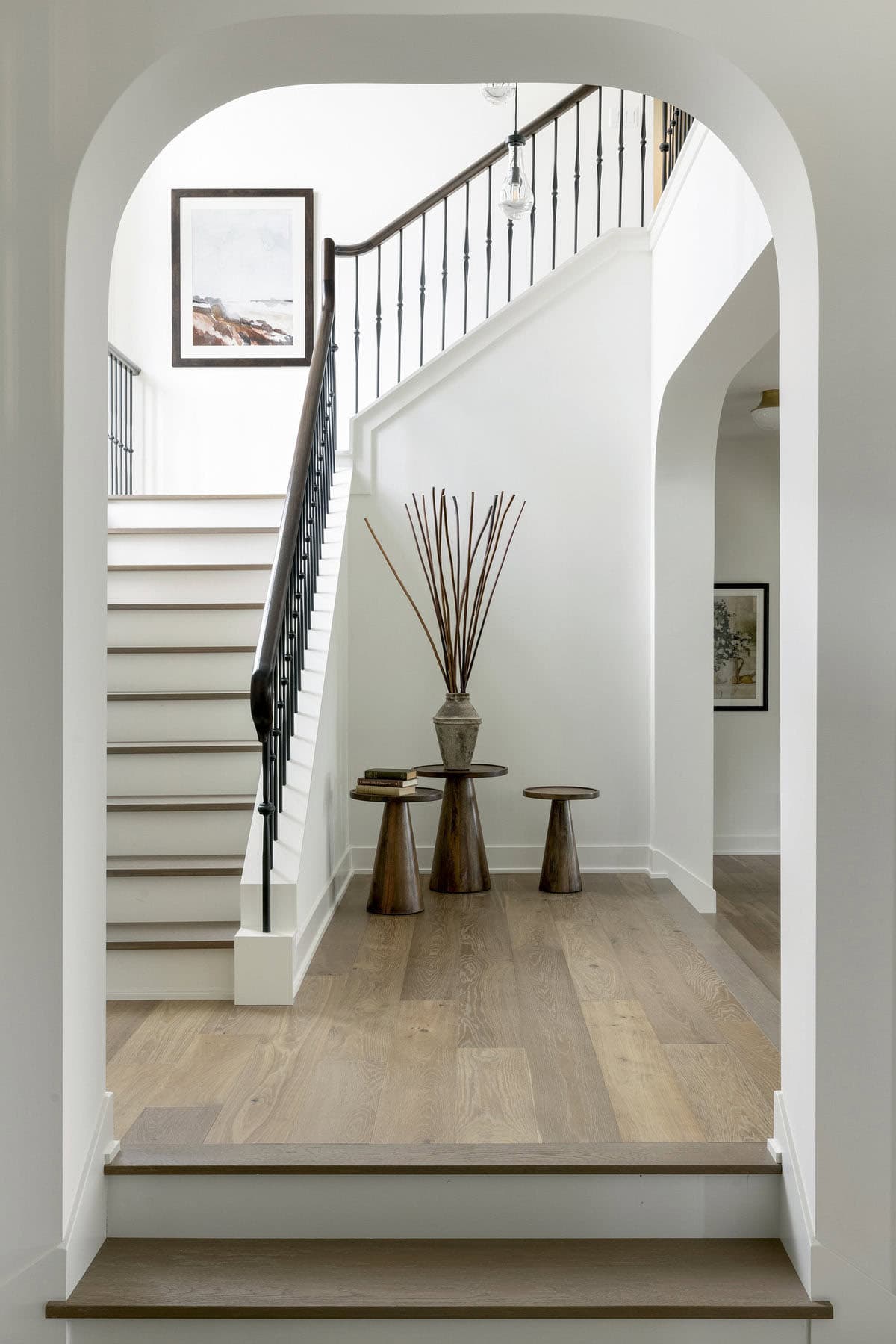
Above: The hardwood flooring throughout this home is Bella Cera, Chambord Plus French Oak – Fournet.
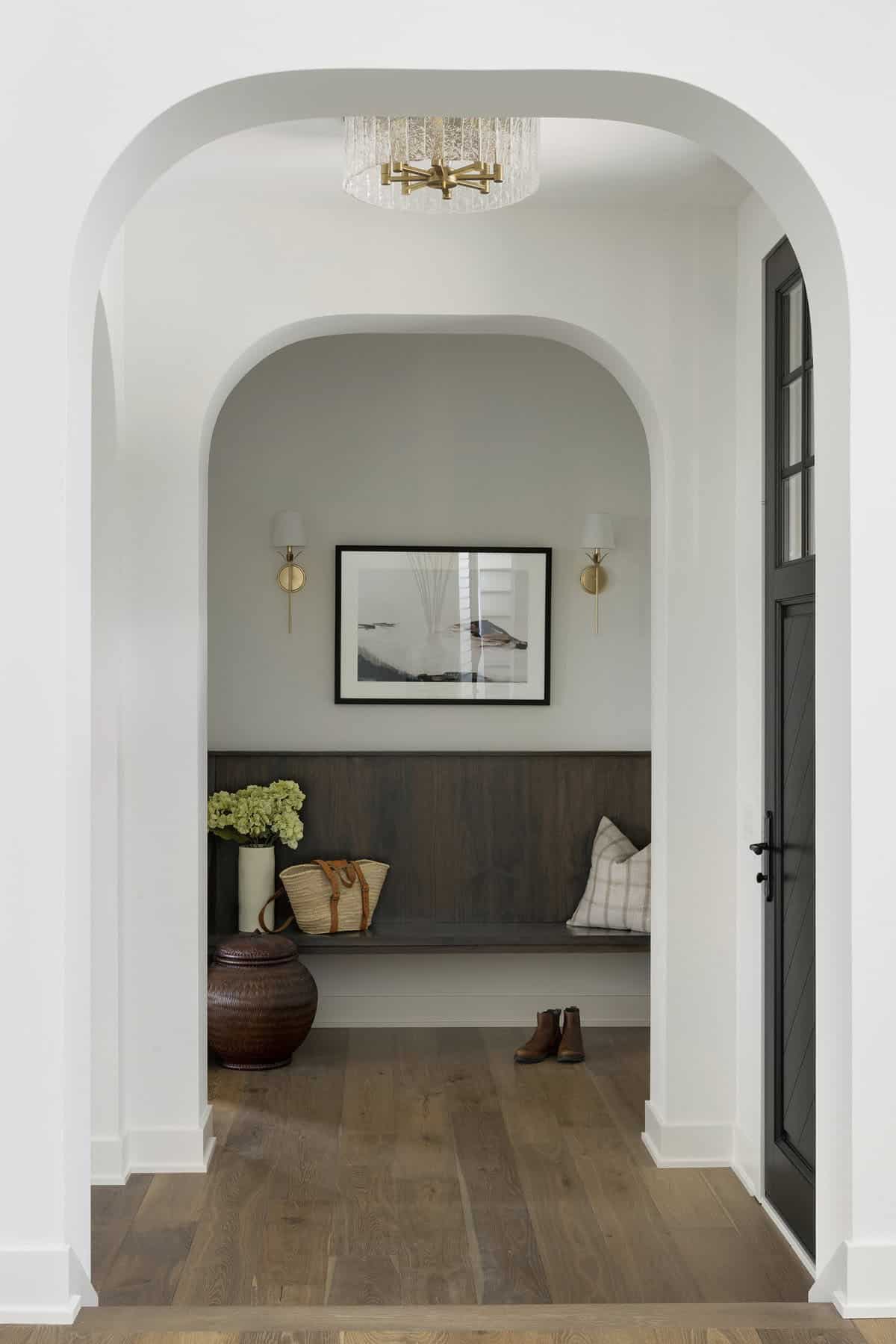
What We Love: This old world-inspired dream house is oriented on the property to enjoy magnificent views of Lake Minnetonka. Inside, this two-story dwelling boasts a wonderful open floor plan layout that is light-filled thanks to the expansive windows throughout. There is so much to love about this home, from the gorgeous living room to the gourmet kitchen with its adjoining scullery, and inviting breakfast banquette with lakeside views. The lower level is perfect for entertaining with its spacious family room, game room, wet bar, and athletic court.
Tell Us: What details do you find most inspiring in the design of this lake house? Let us know in the Comments below!
Note: Check out a couple of other amazing home tours that we have showcased here on One Kindesign in the state of Minnesota: A mountain modern dream house for empty nesters on Lake Minnetonka and See this elegant lakeside mountain modern home on Lake Minnetonka.
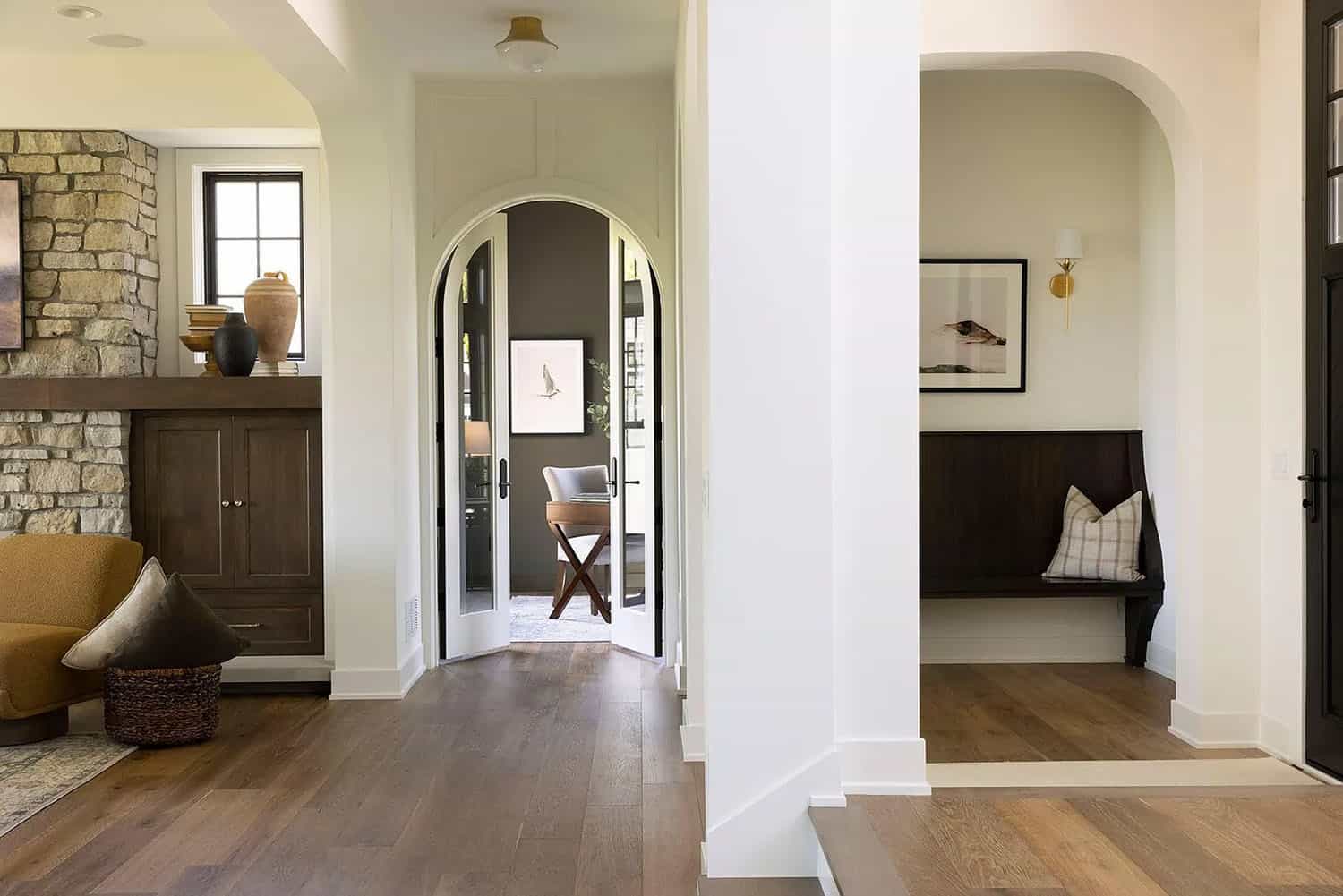
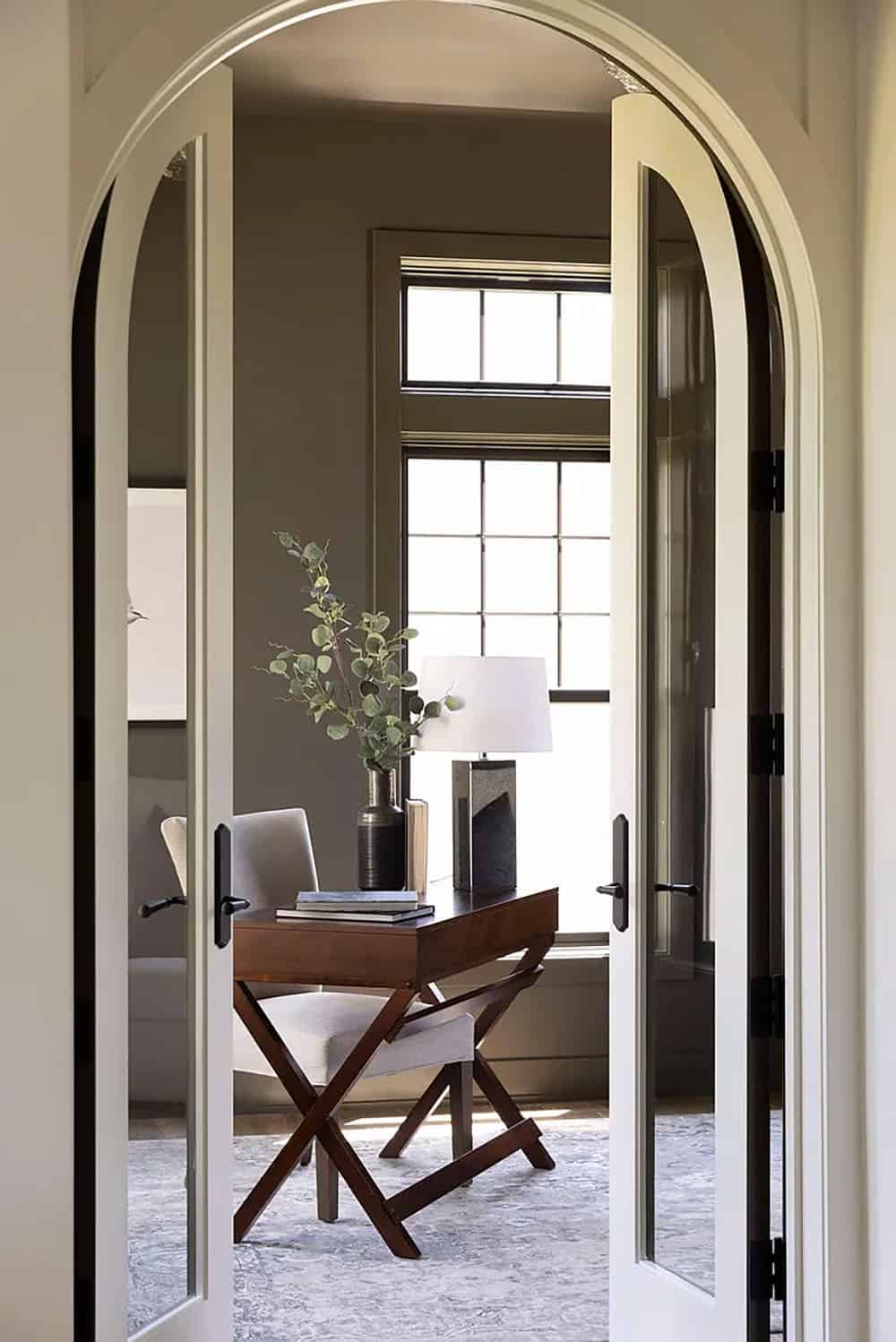
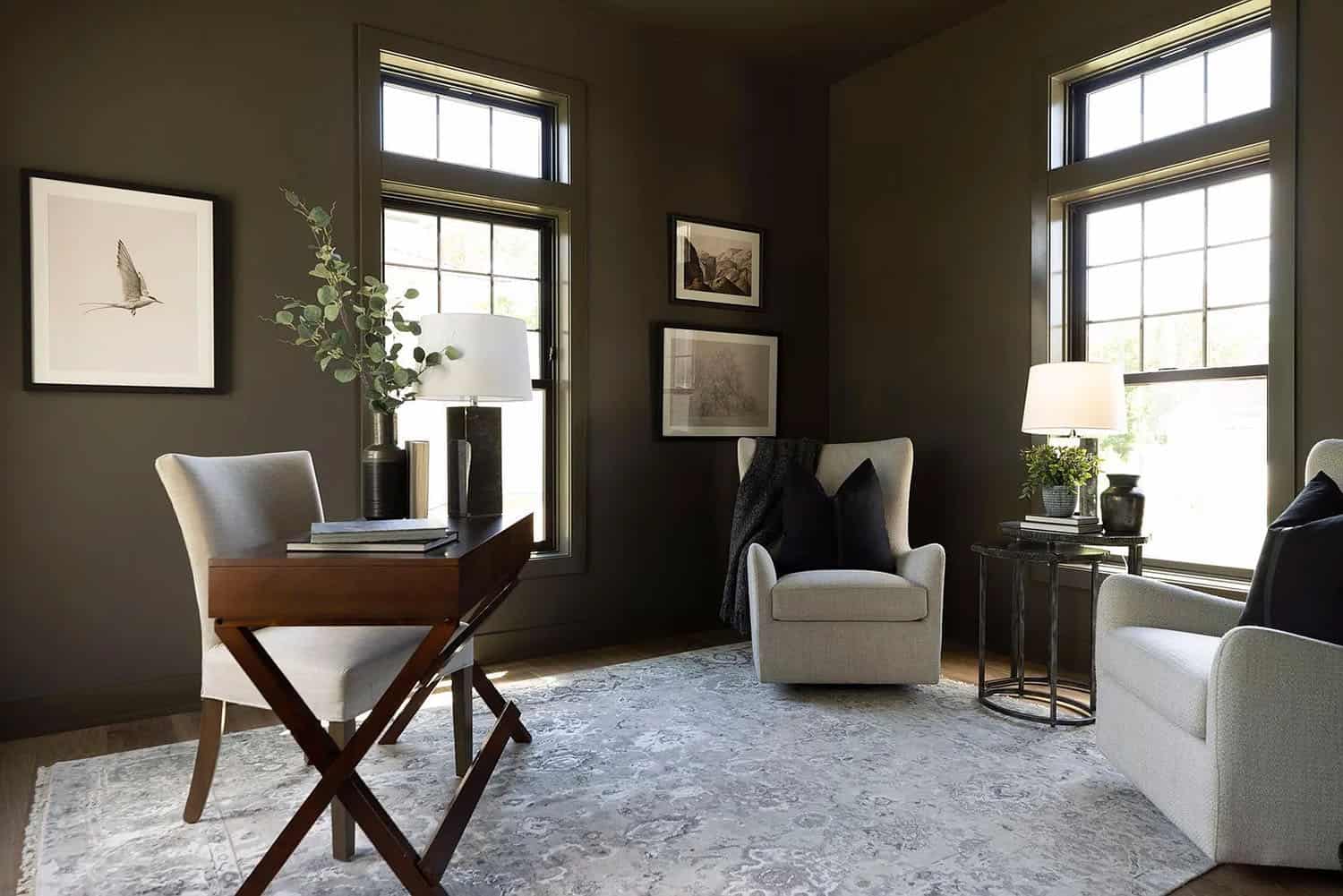
Above: The walls in the home office are painted in Sherwin Williams – SW2846 Roycroft Bronze Green.
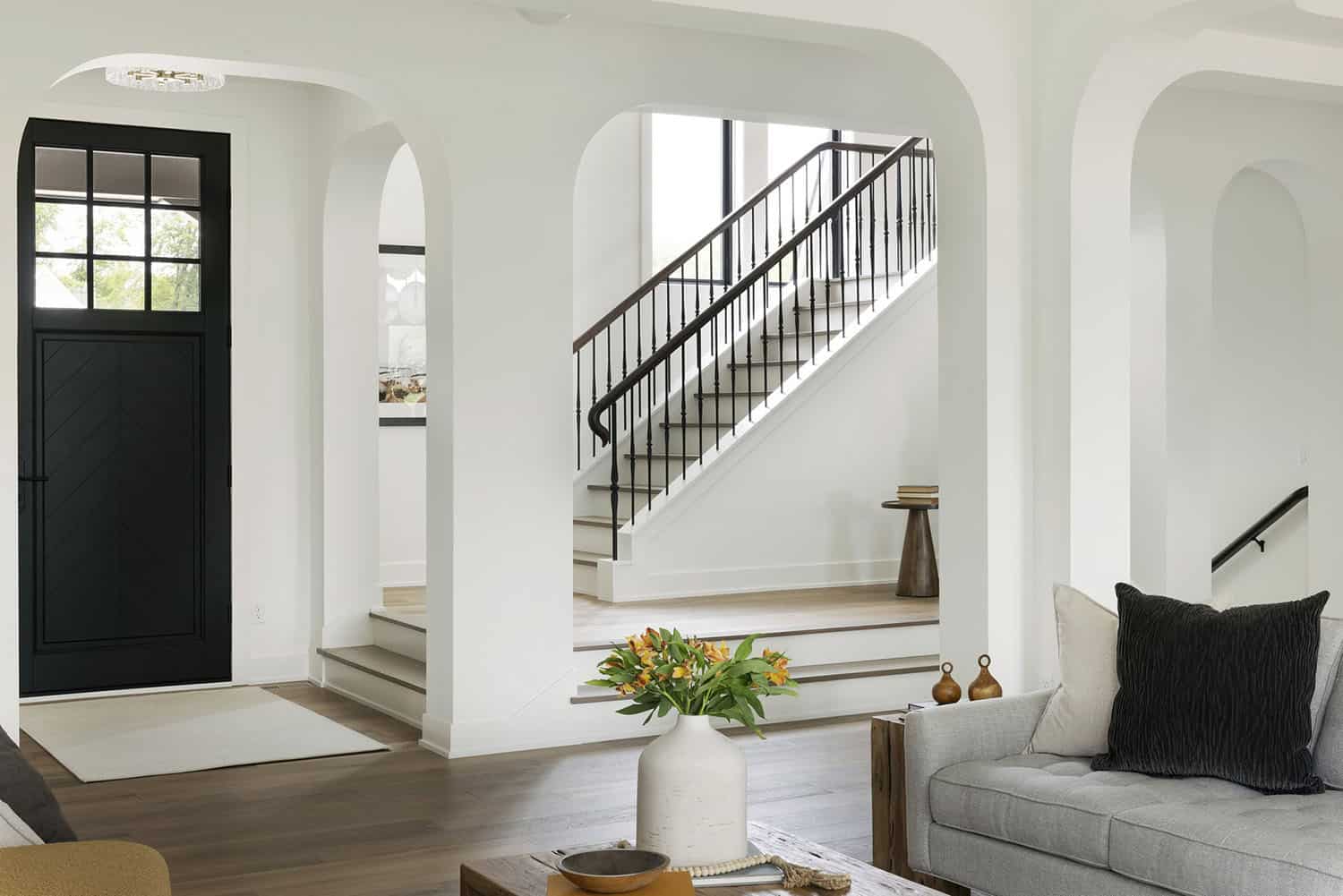
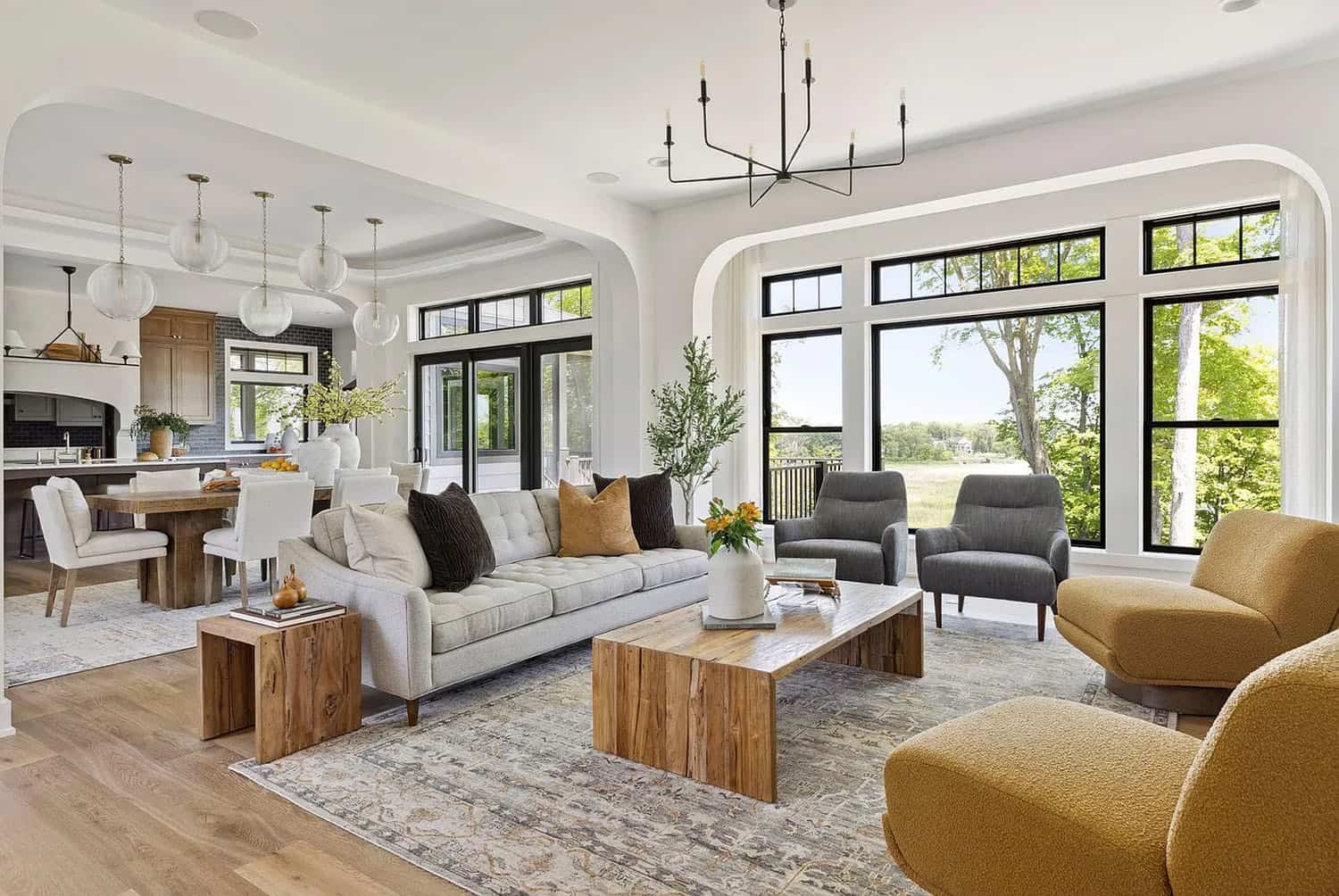
Above: The walls throughout the whole home are painted in Sherwin Williams – SW7008 Alabaster.
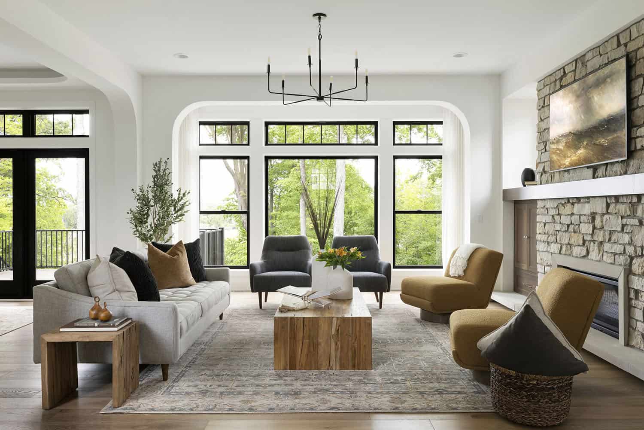
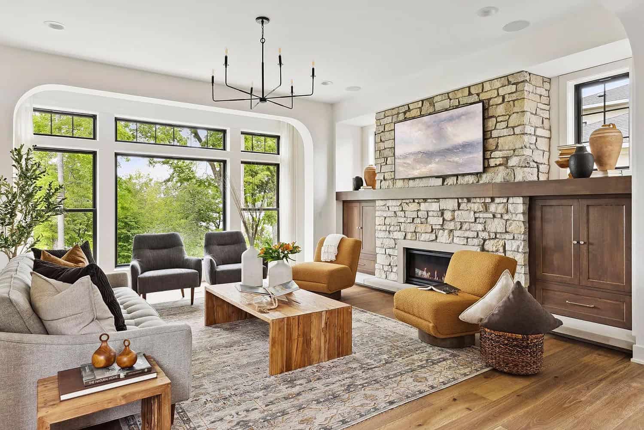
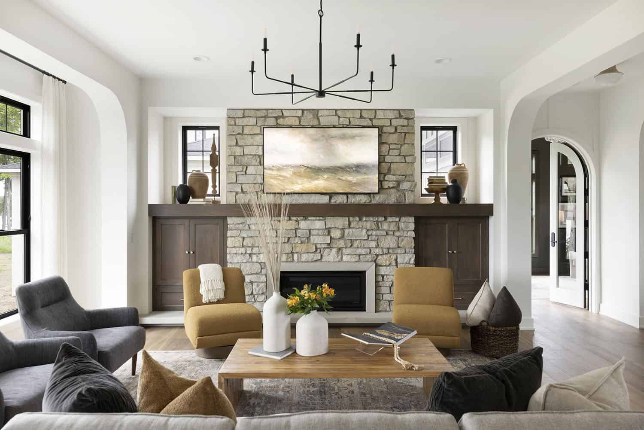
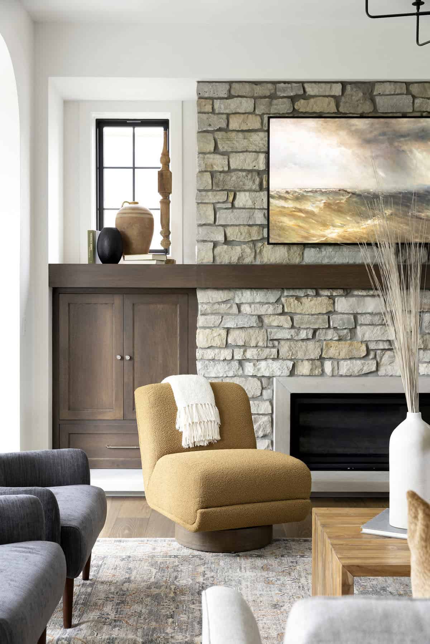
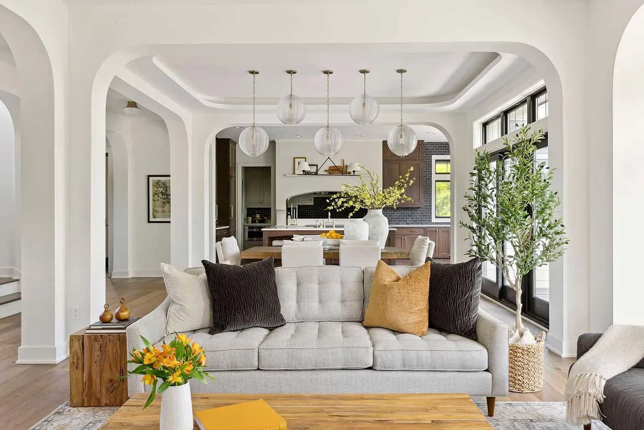
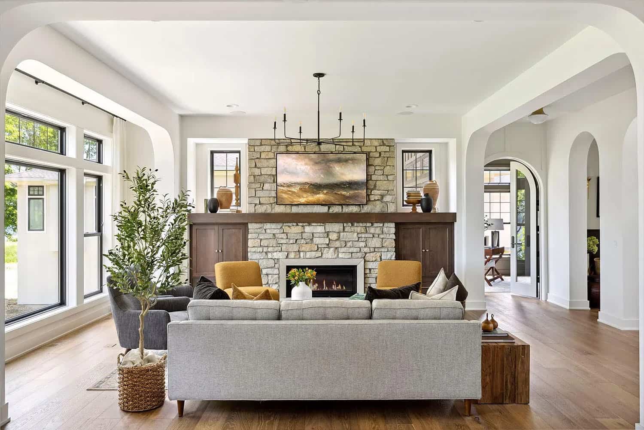
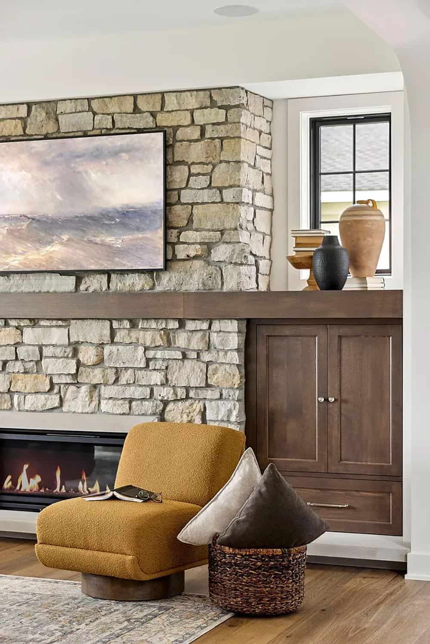
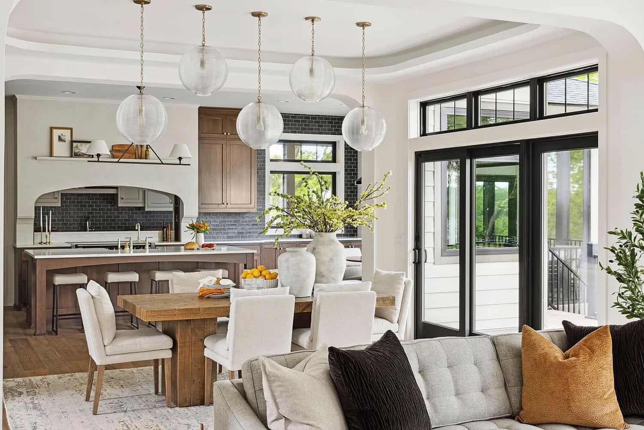
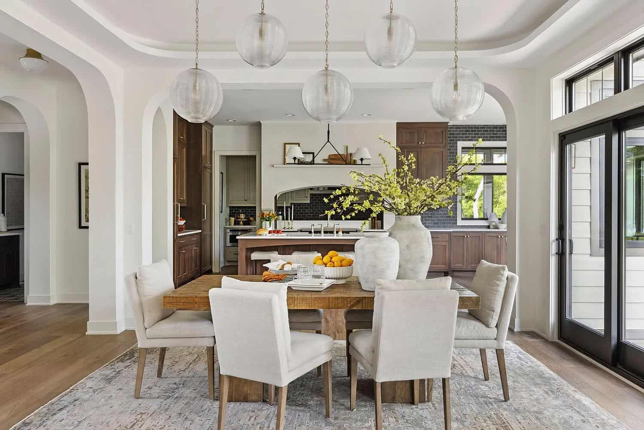
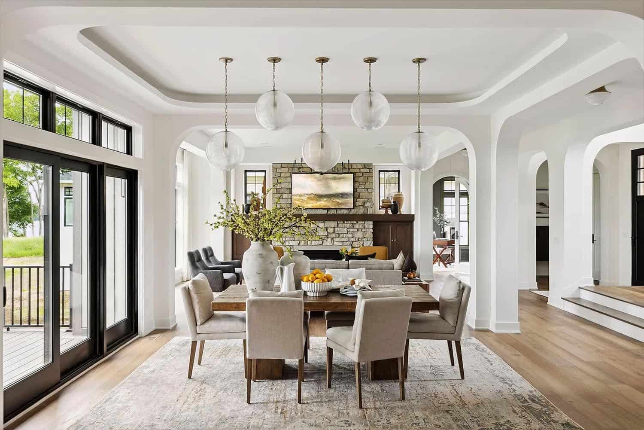
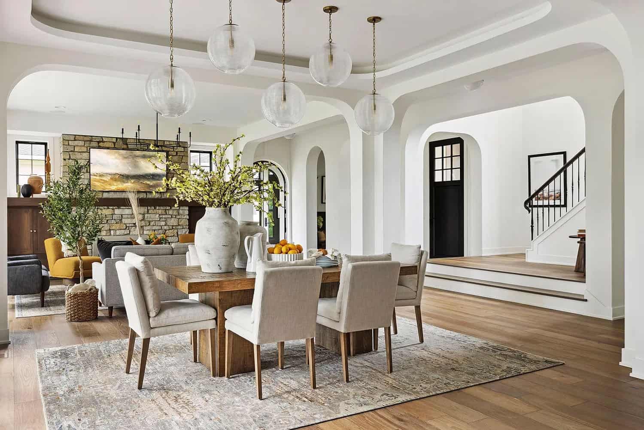
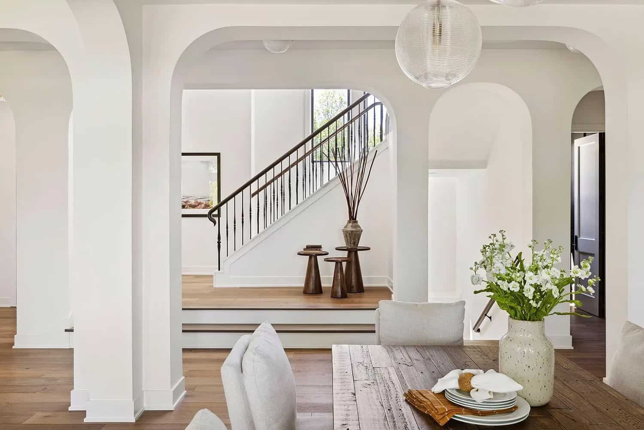
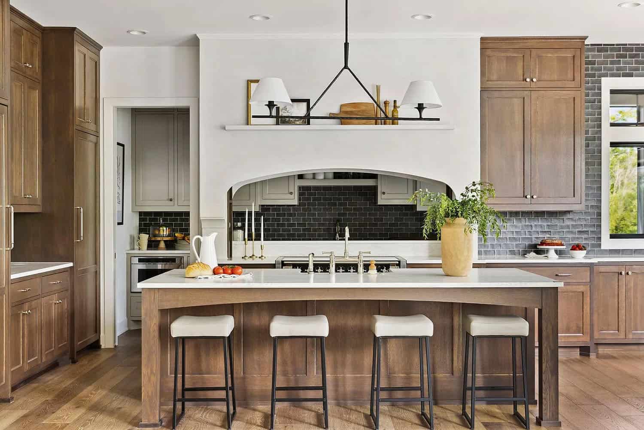
A focal point of the home is the gourmet kitchen featuring a Venetian plastered hood with an arched opening to the scullery behind and a charming built-in banquette. Nearby, the dining room opens to the great room adorned with a beautiful fireplace.
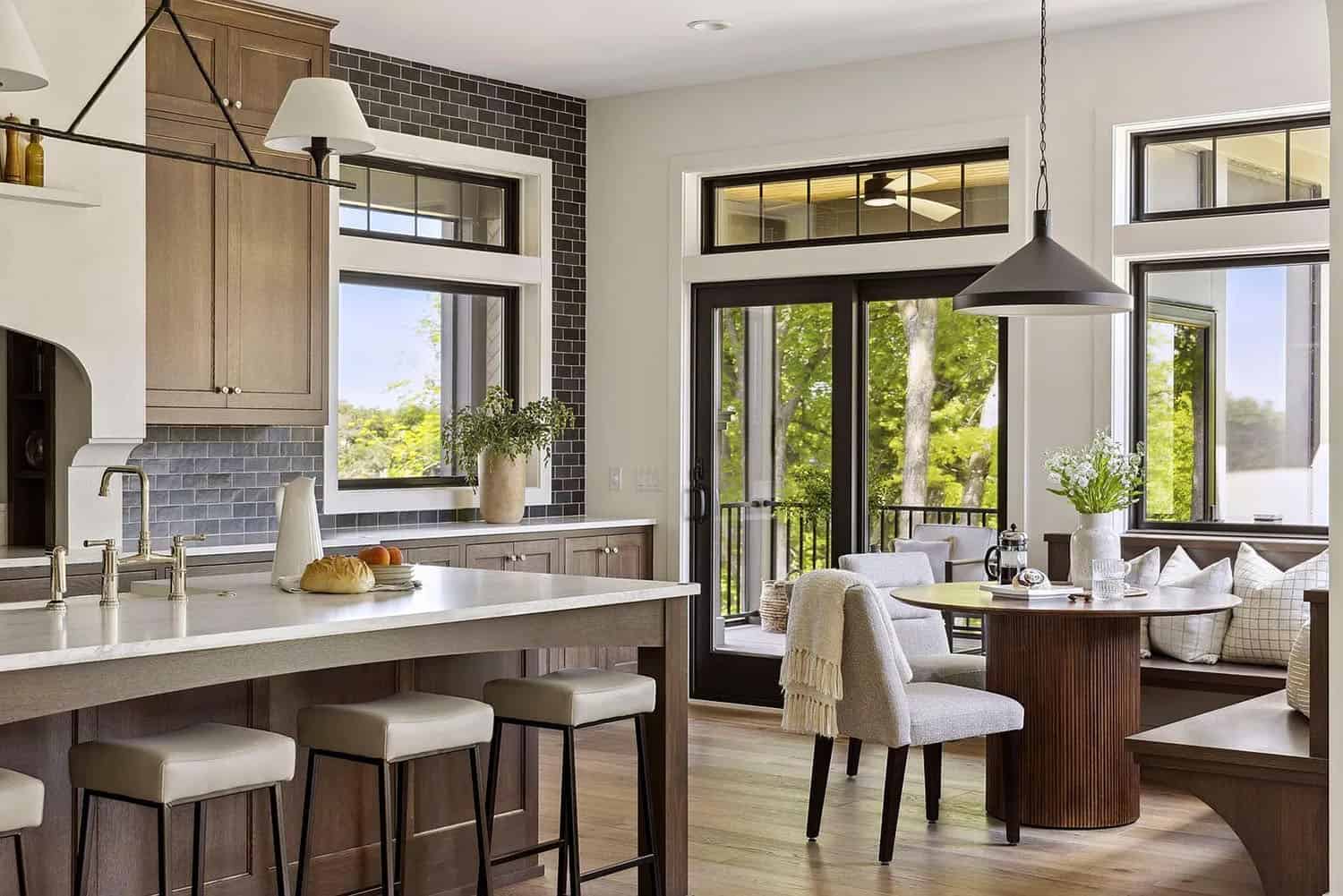

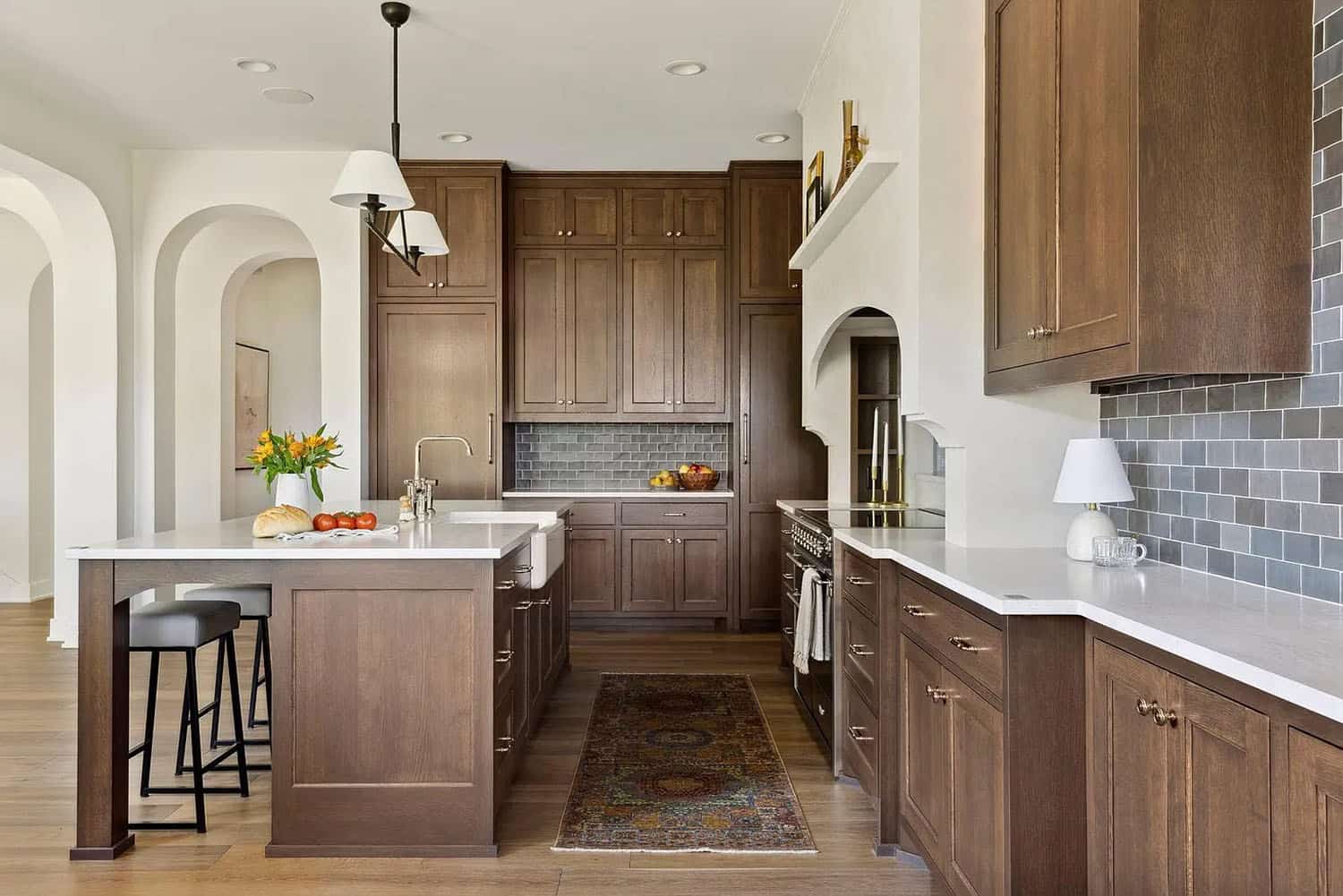
Above: The kitchen countertop material is Cambria Ironsbridge Matte Quartz (which is also used in the Scullery, Powder Bath, and Mudroom). The backsplash tile is WOW USA Fez Graphite, Virginia Tile. The cabinets are White Oak with a custom stain.
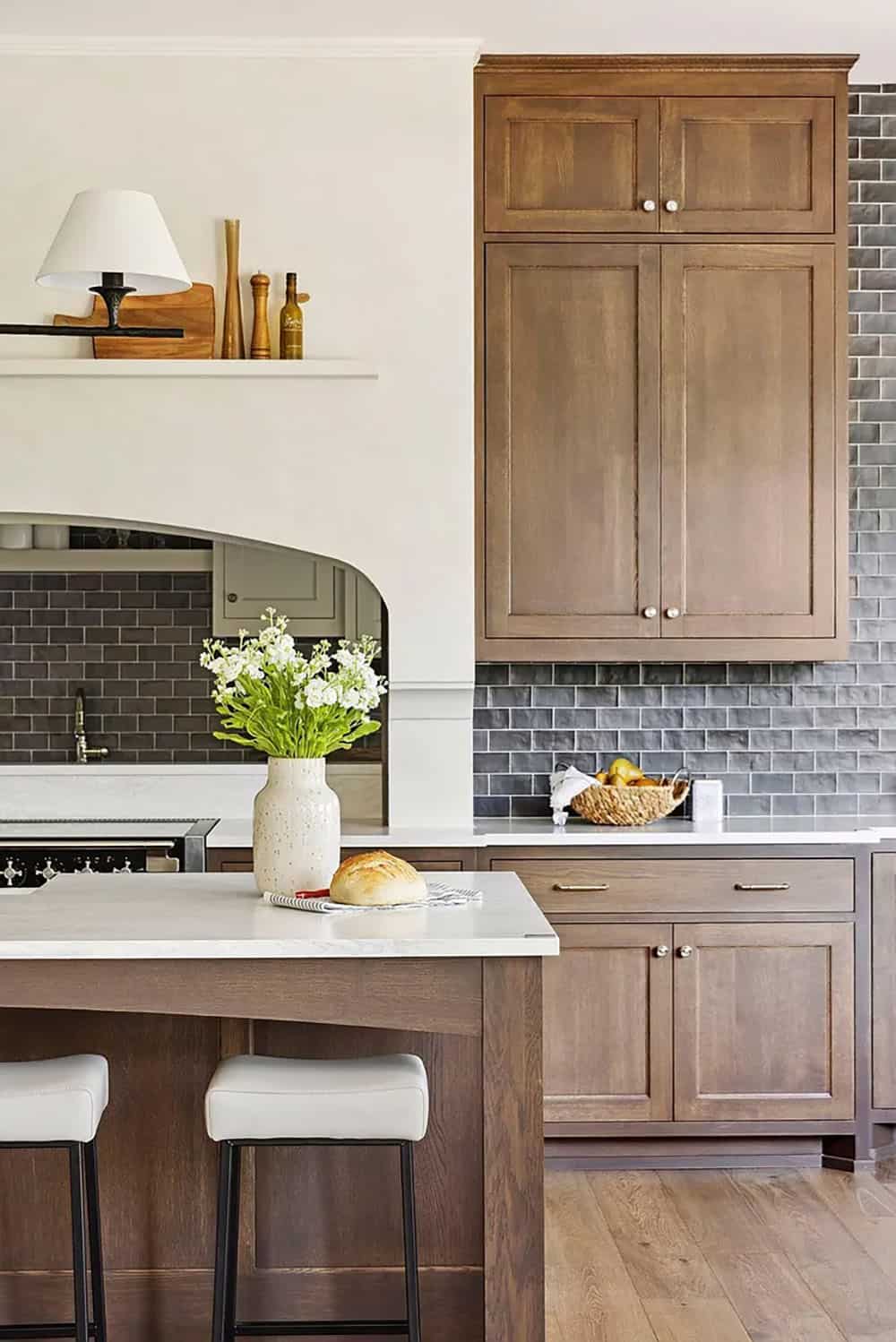
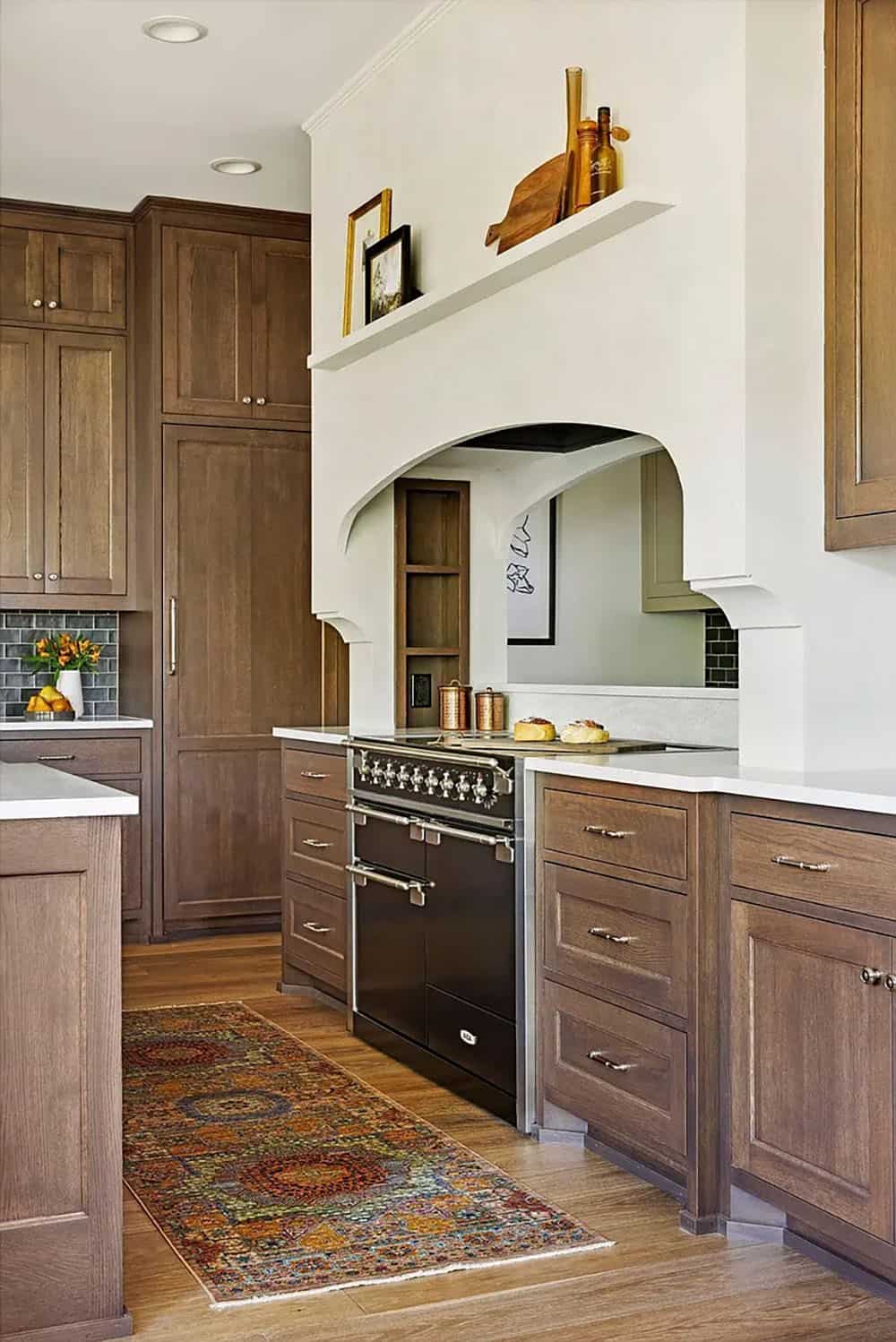
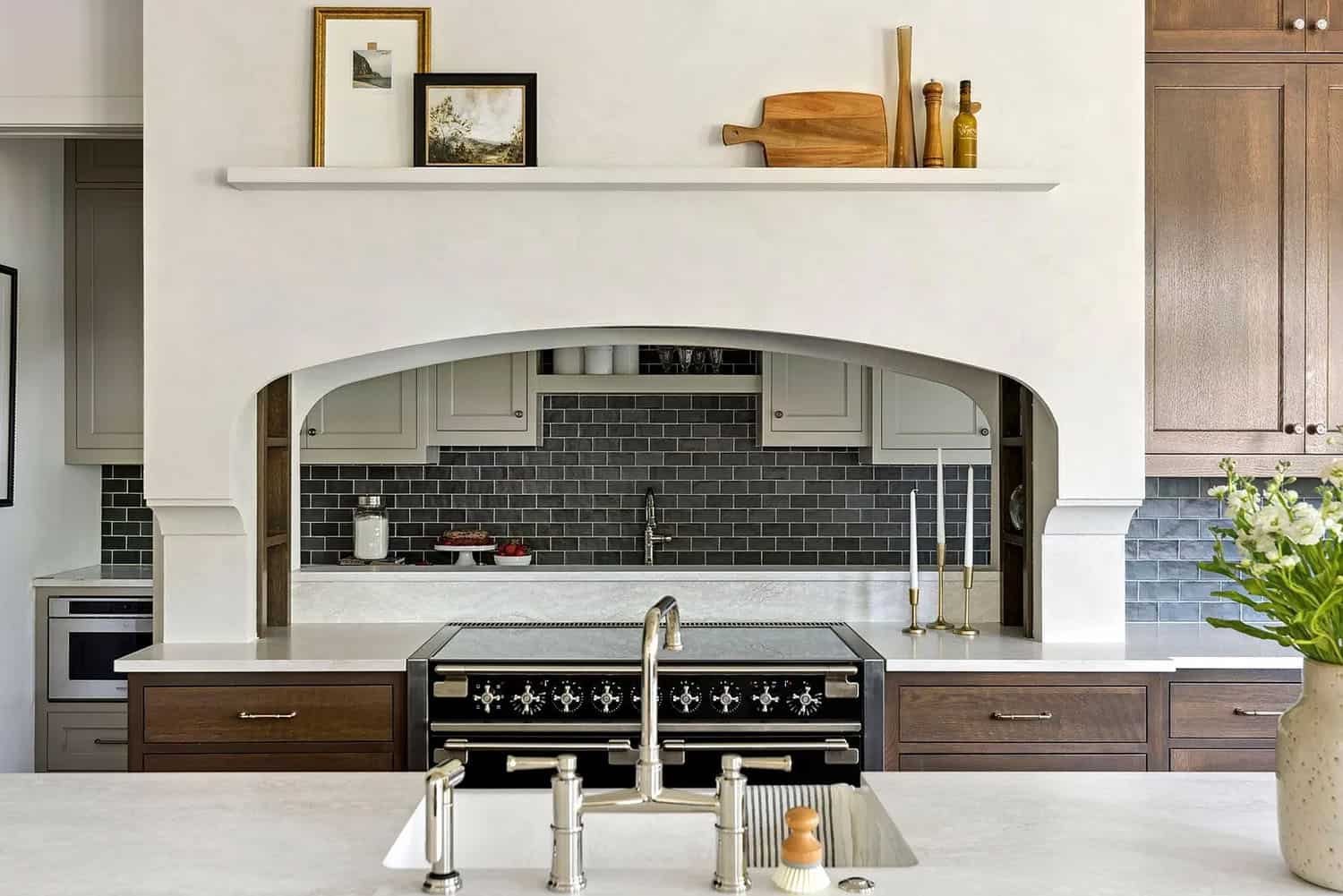
Above: In the kitchen, the sink faucet is from Brizzo in a Polished Nickel Finish.
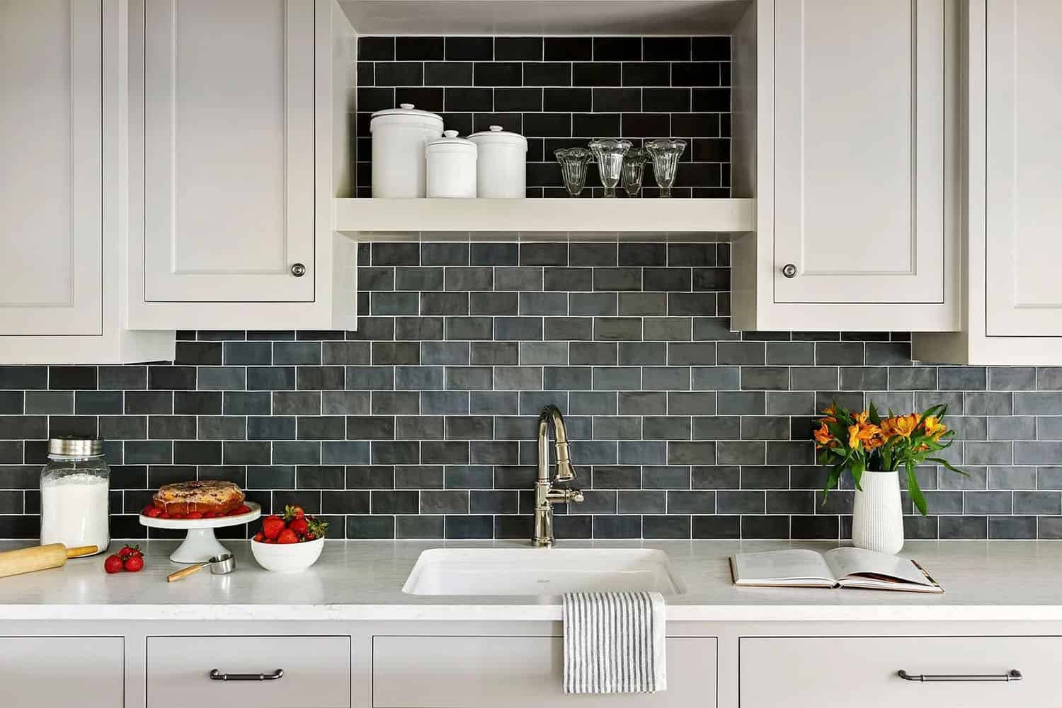
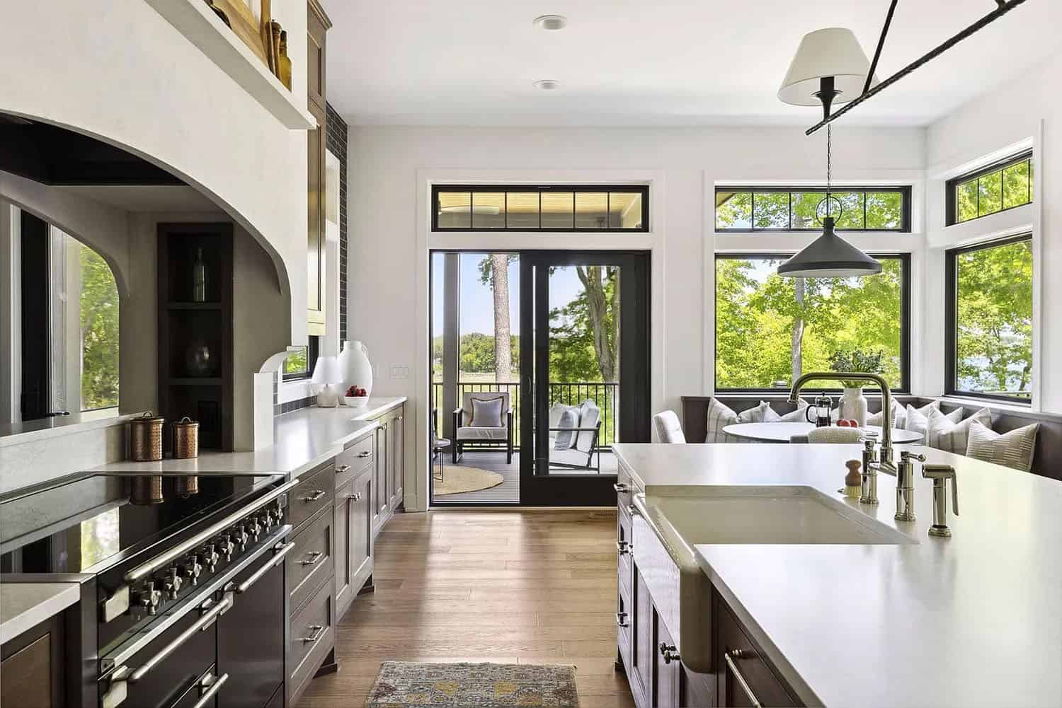
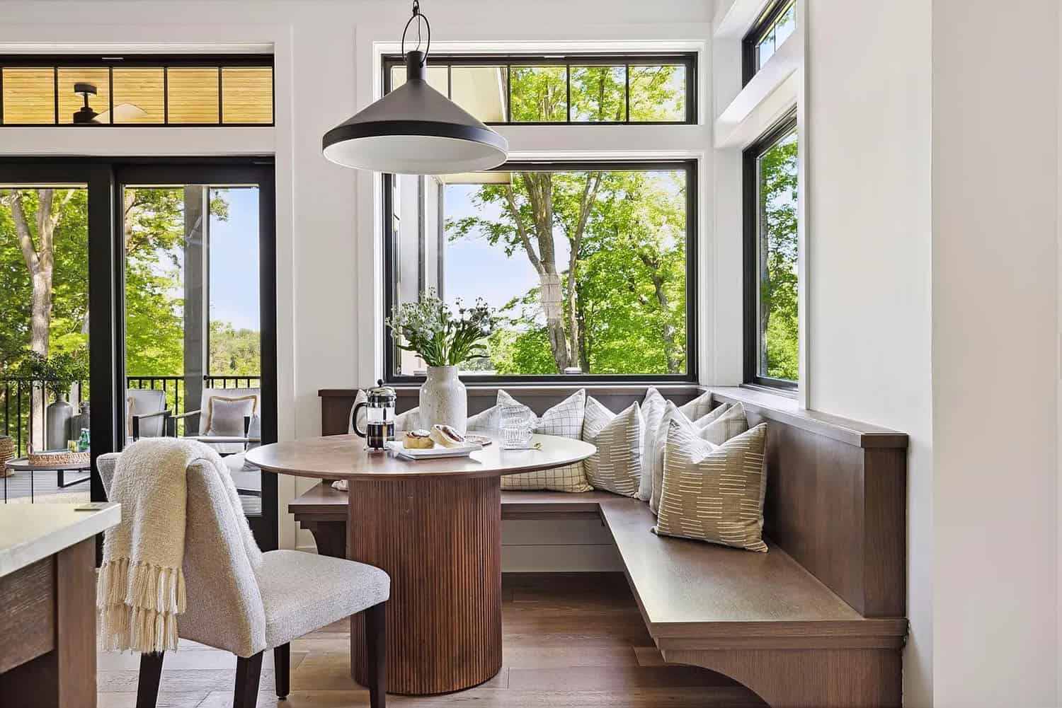
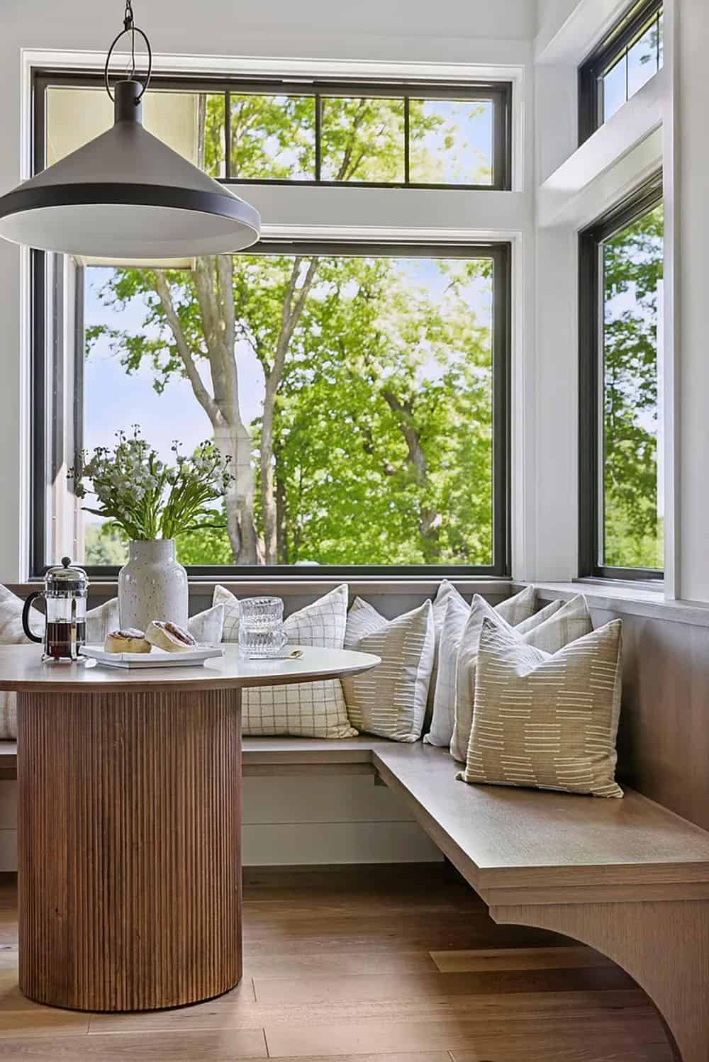
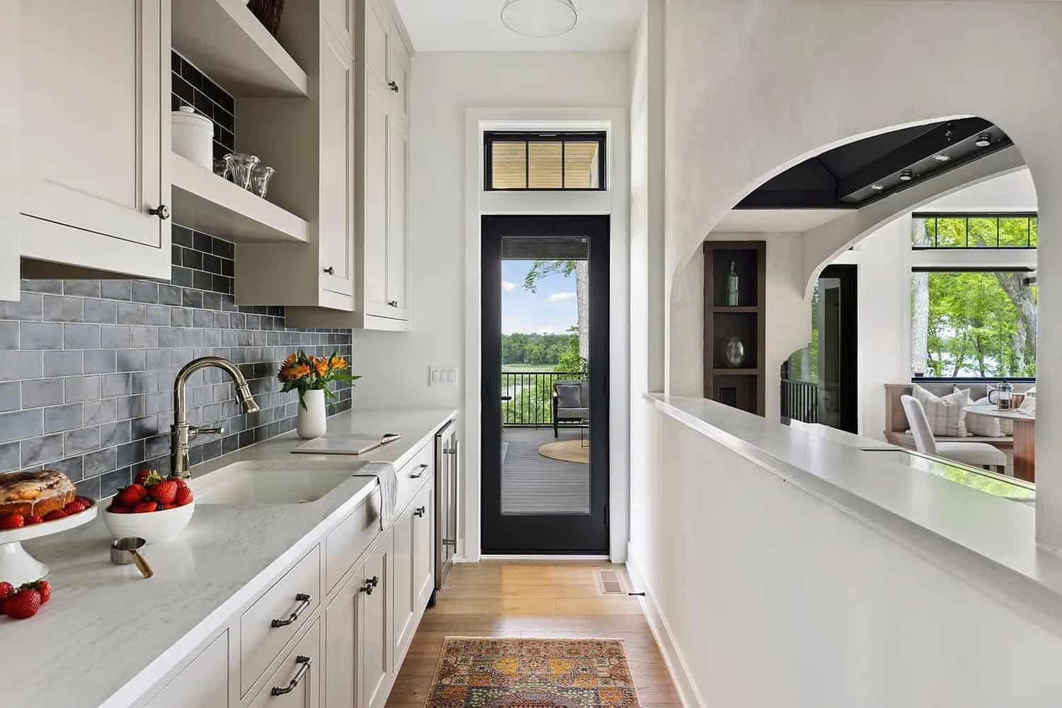
Above: The cabinets in the scullery are painted in Sherwin Williams – SW7506 Loggia. The countertop material is Cambria Ironsbridge Matte Quartz, while the backsplash tile is WOW USA Fez Graphite, Virginia Tile.
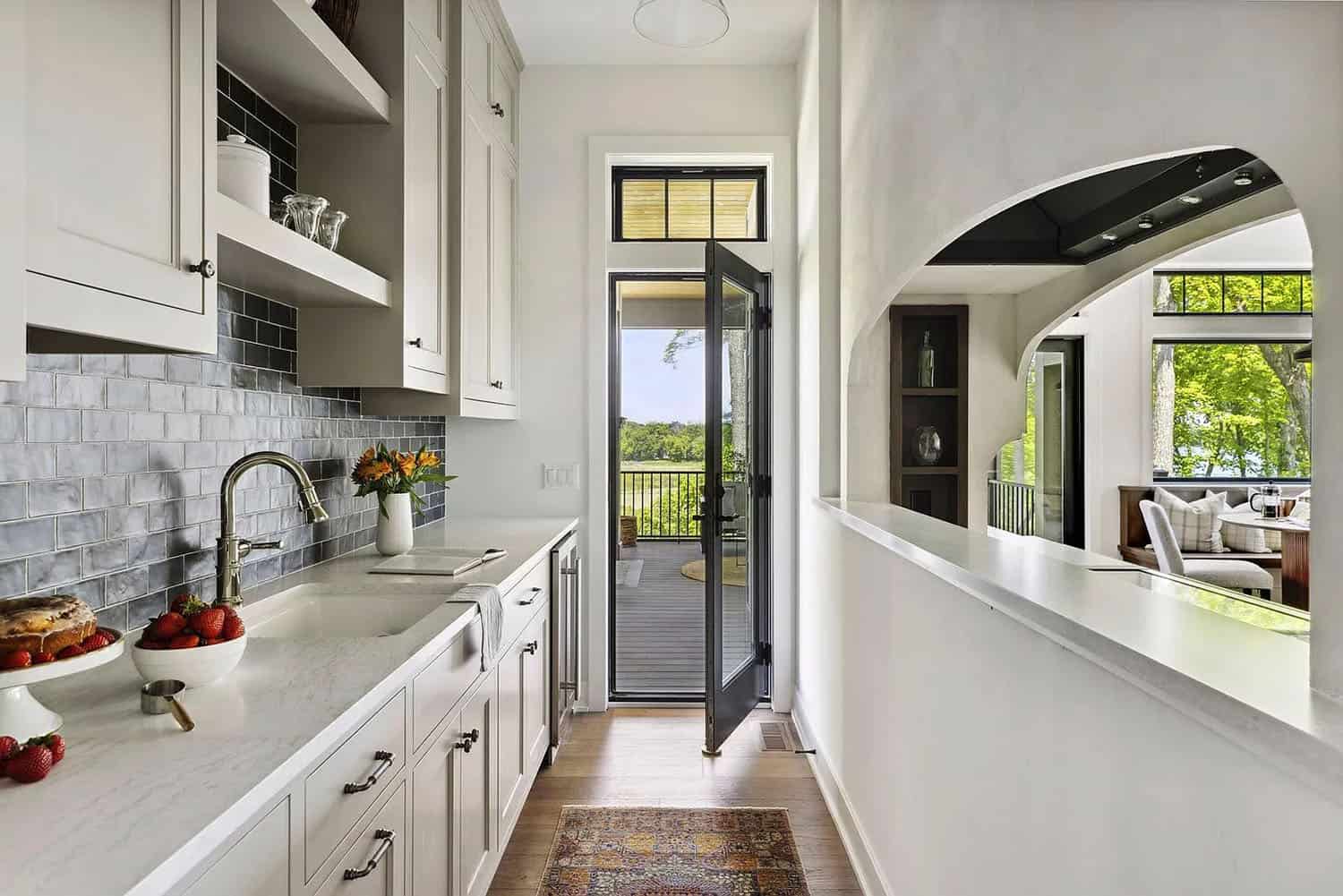
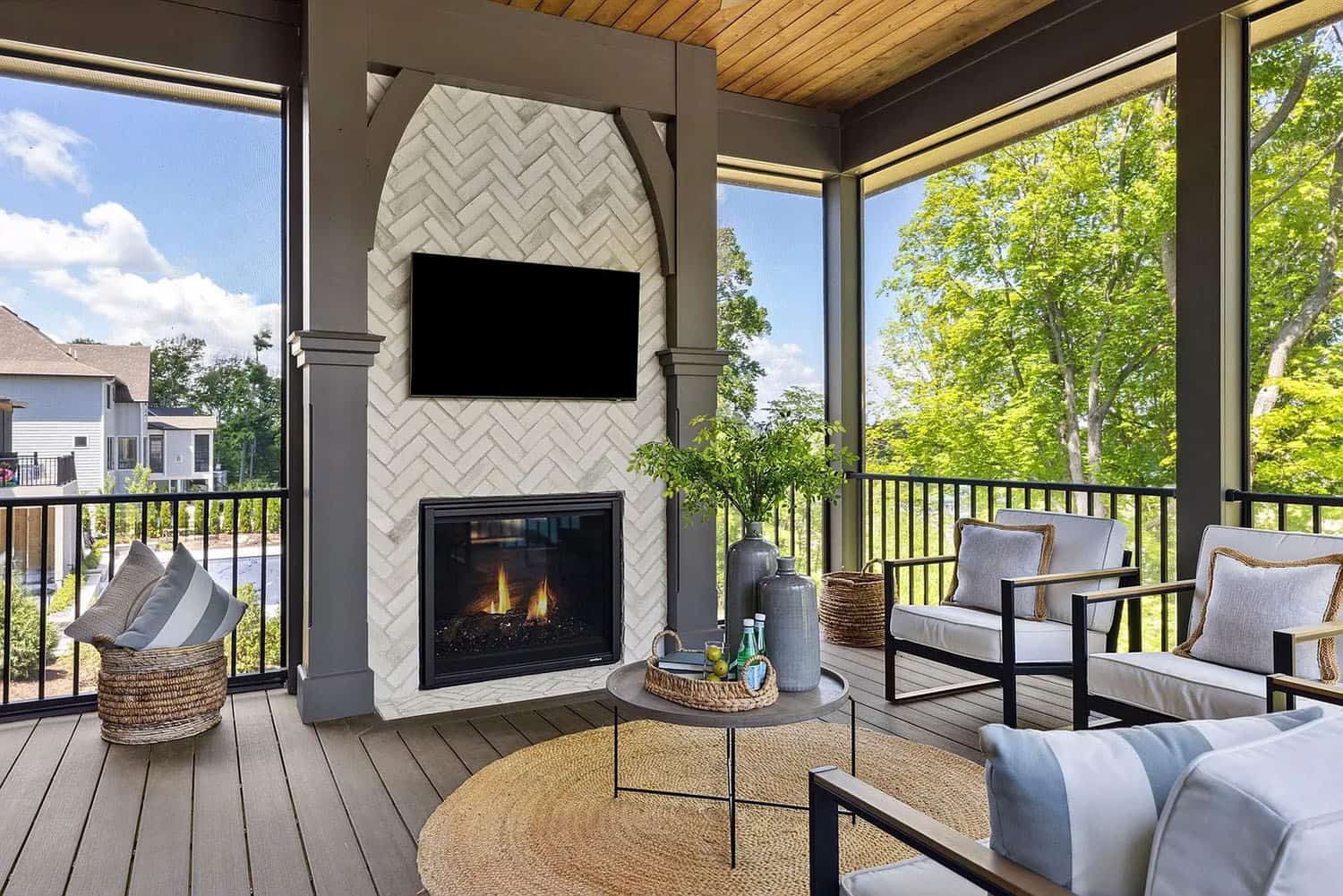
Above: The fireplace of the porch features a Thin Brick installed in Herringbone Pattern.
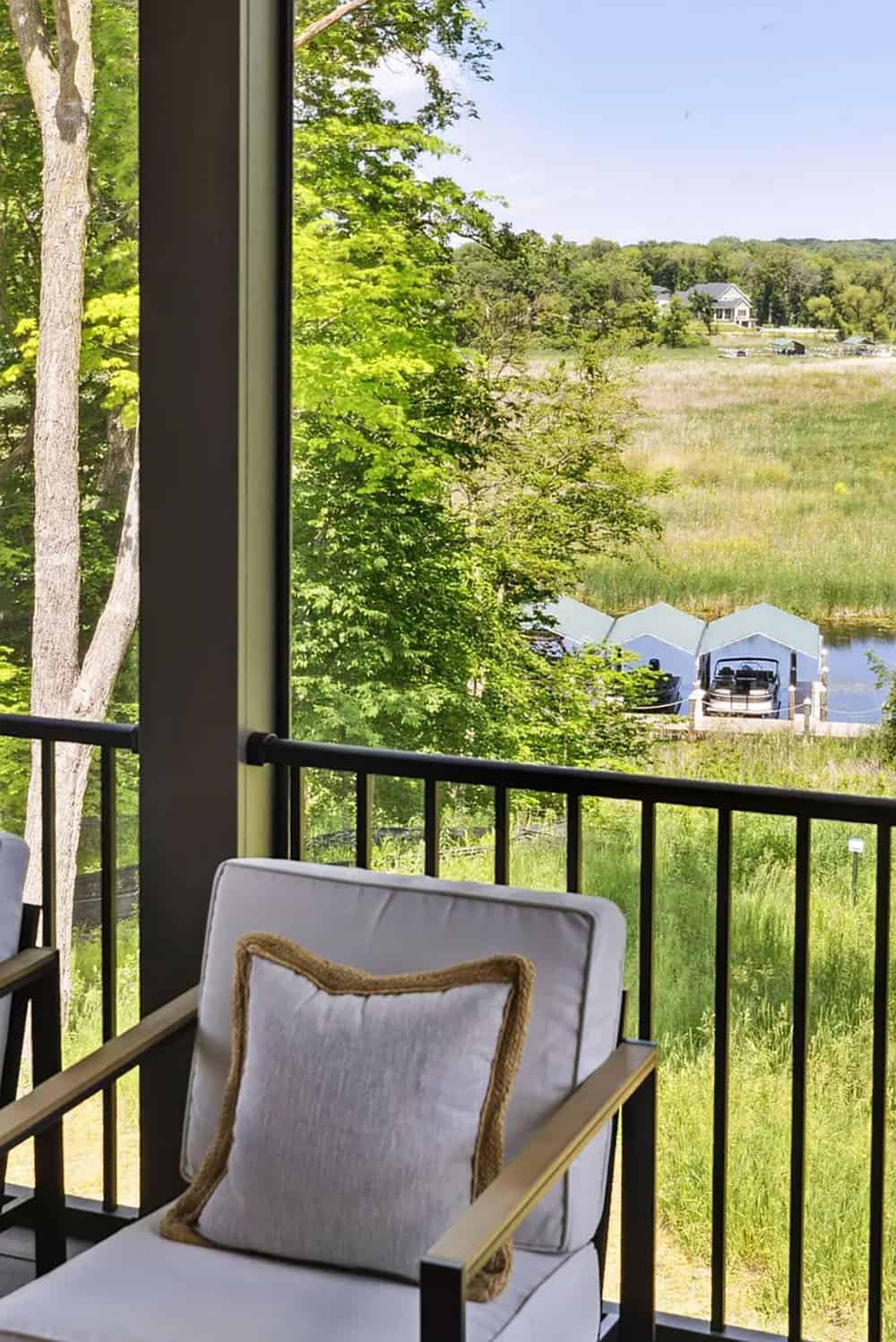
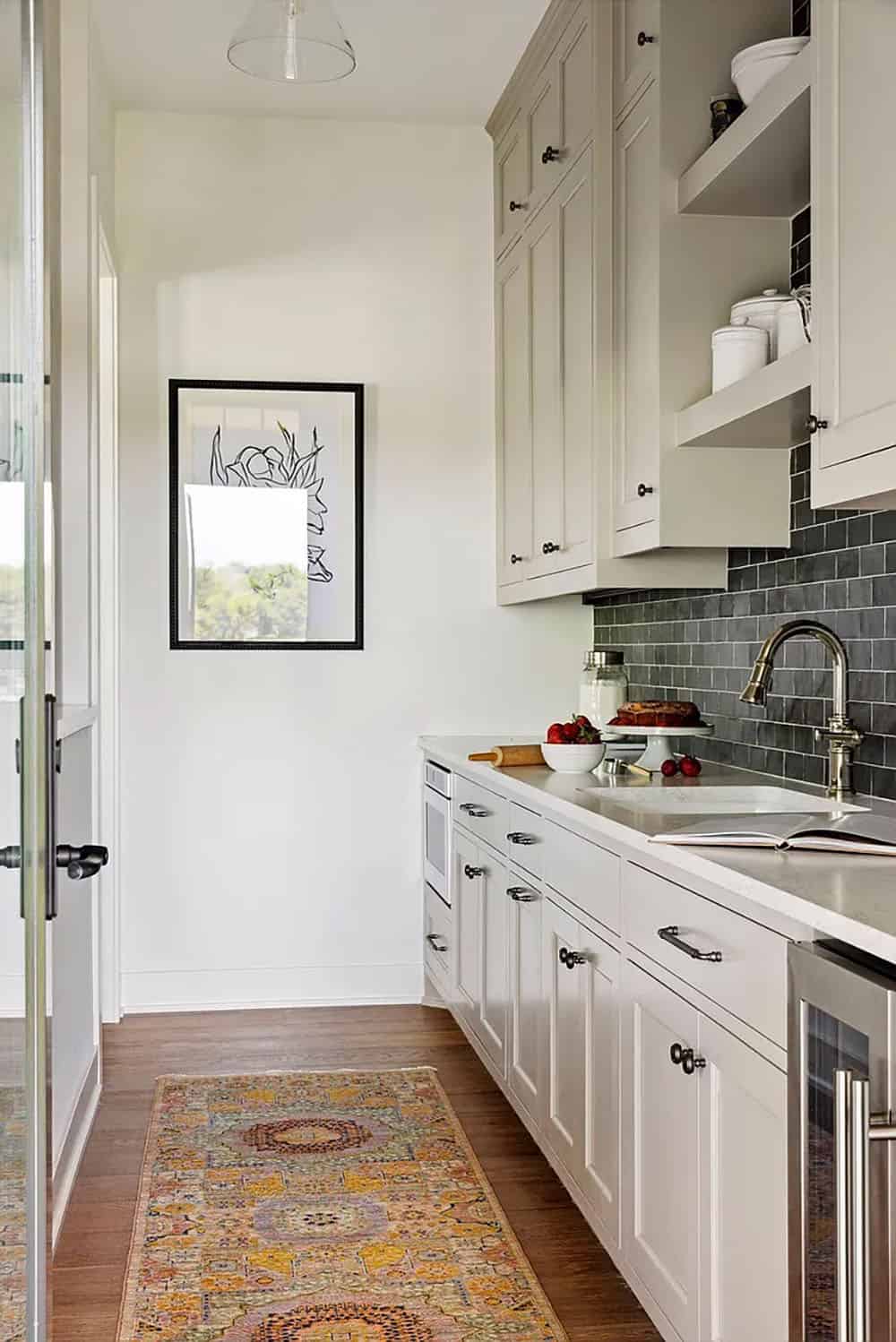
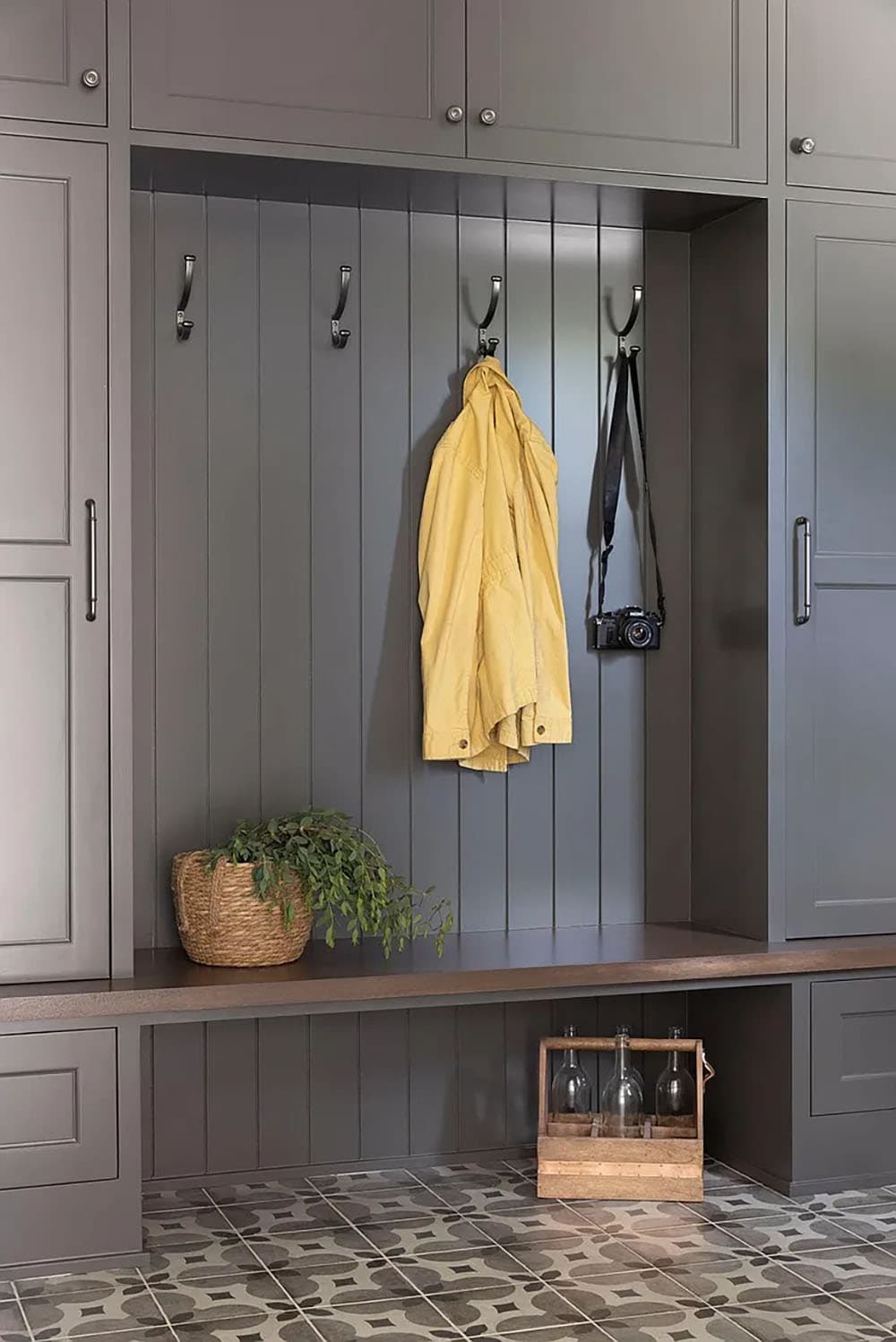
Above: The mudroom floor tile is Quartetto Cool Piccolo Fiore, Daltile. The cabinetry is painted in Sherwin Williams – SW7645 Thunder Gray.
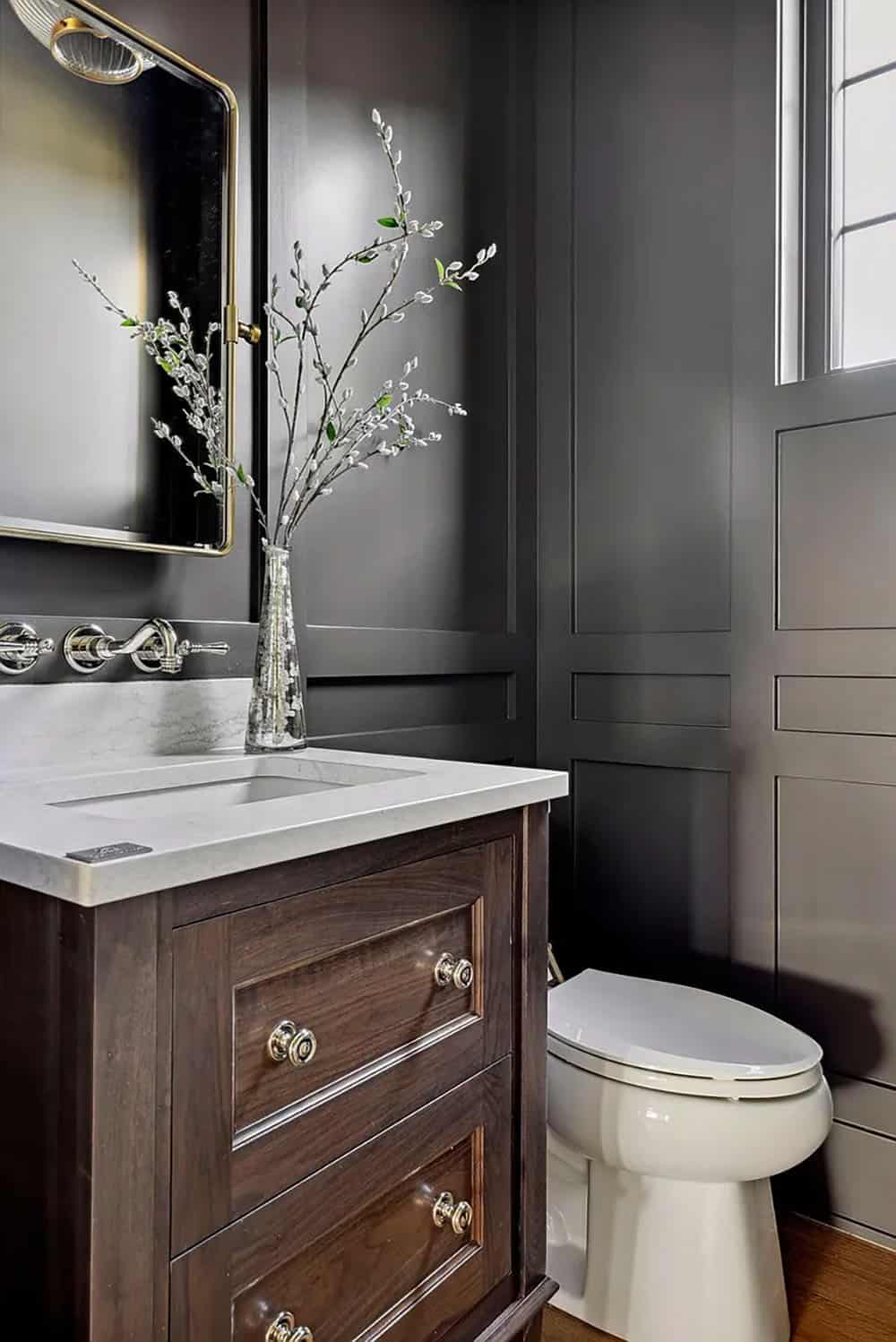
Above: The powder room vanity is stained Walnut, while the faucet is Brizzo in Brilliance Polished Nickel Finish. The wainscotting is painted in Sherwin Williams- SW7020 Black Fox.
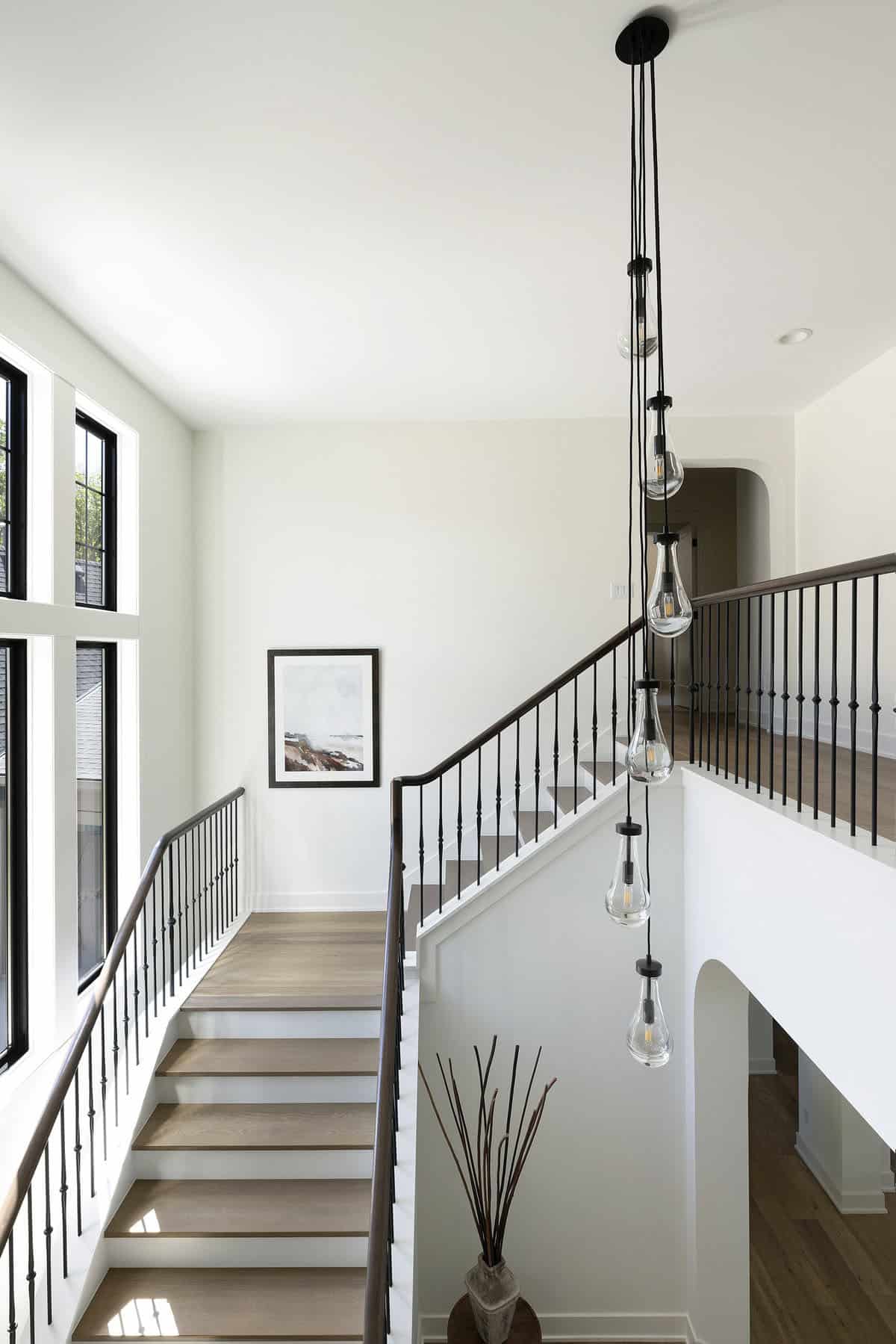
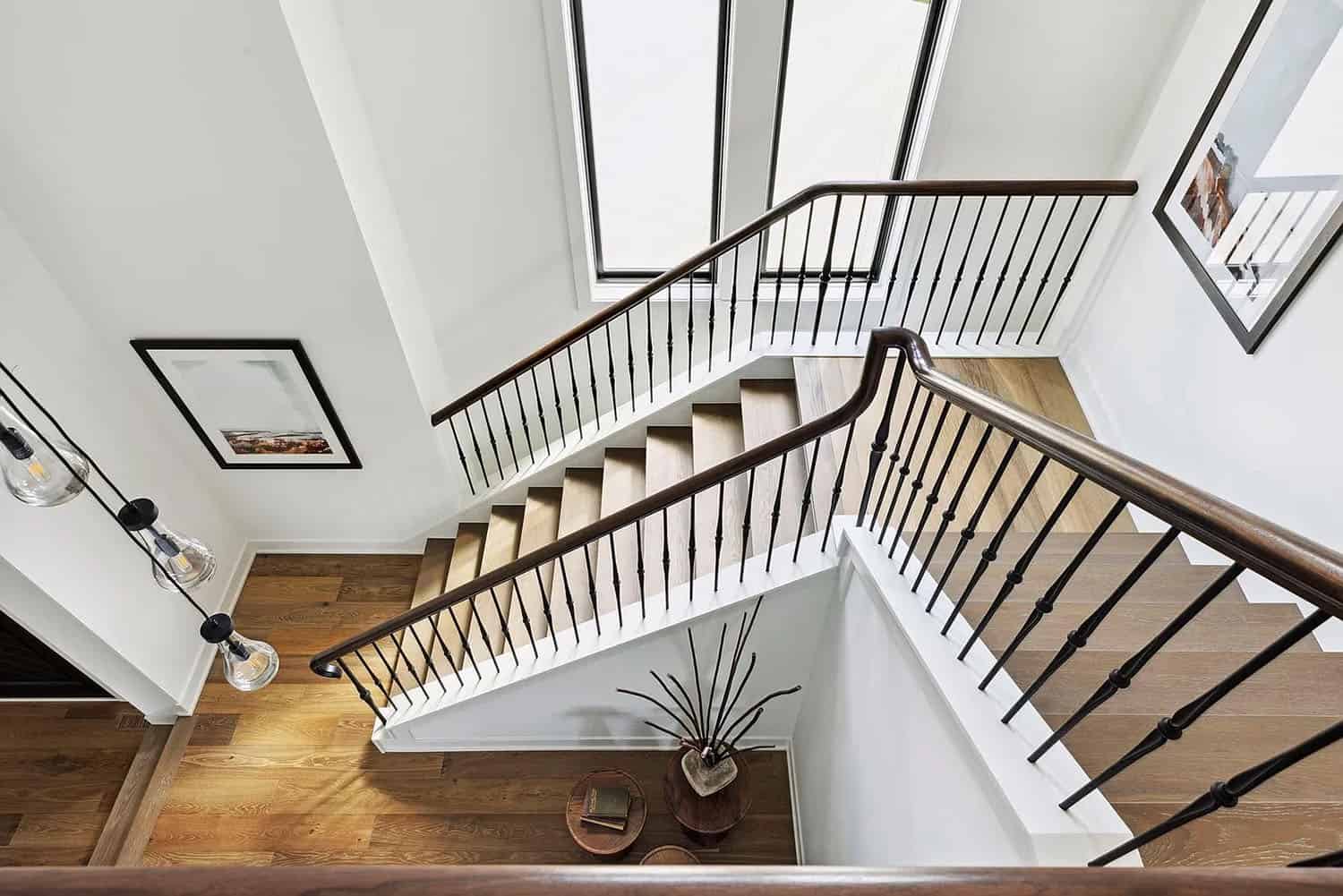
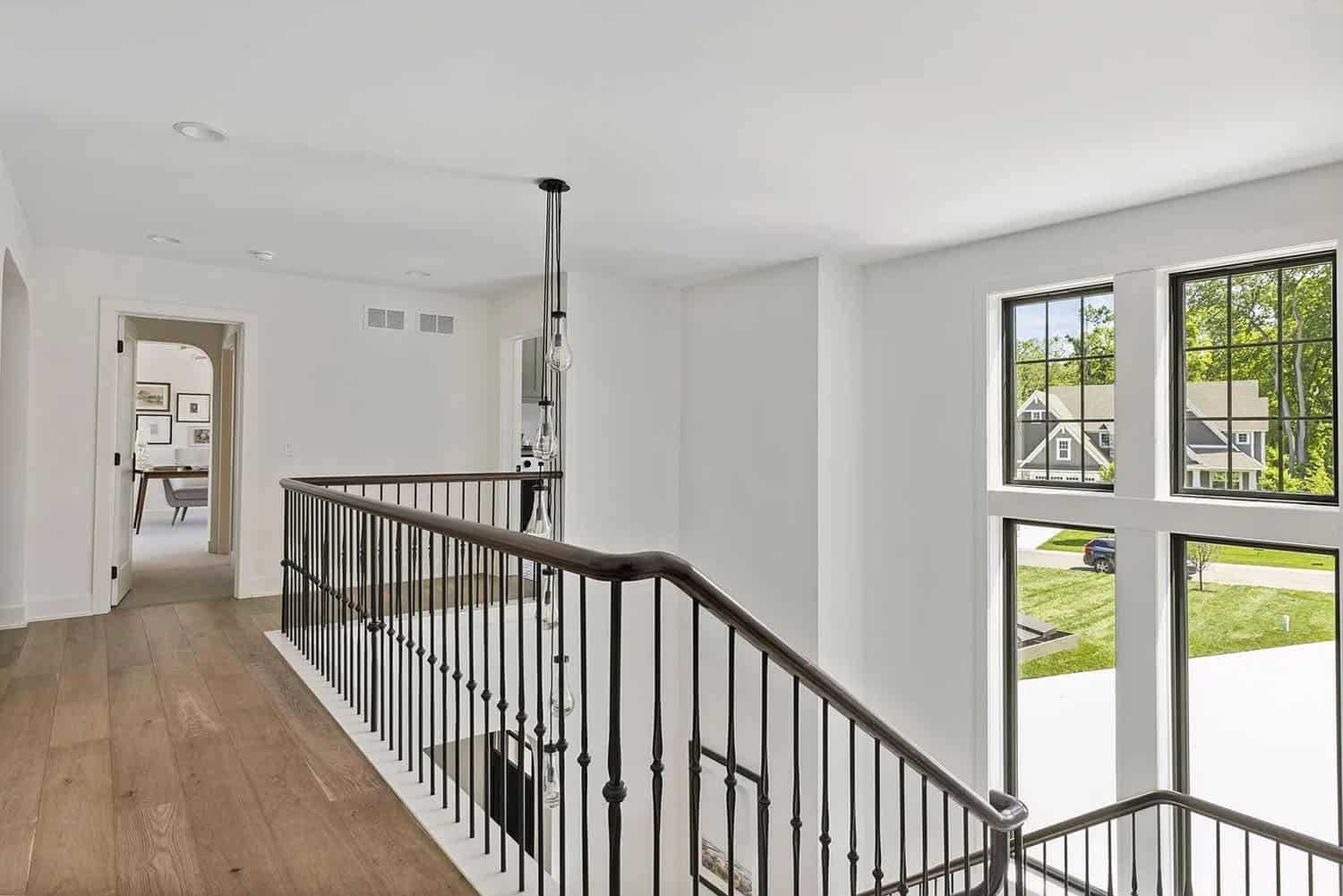
Upstairs, the luxurious owner’s bedroom suite awaits boasting a spa-like ensuite bath and breathtaking lake views. Three additional bedrooms, each with their own ensuite bath and walk-in closet, offer comfort and privacy for the family and guests alike.
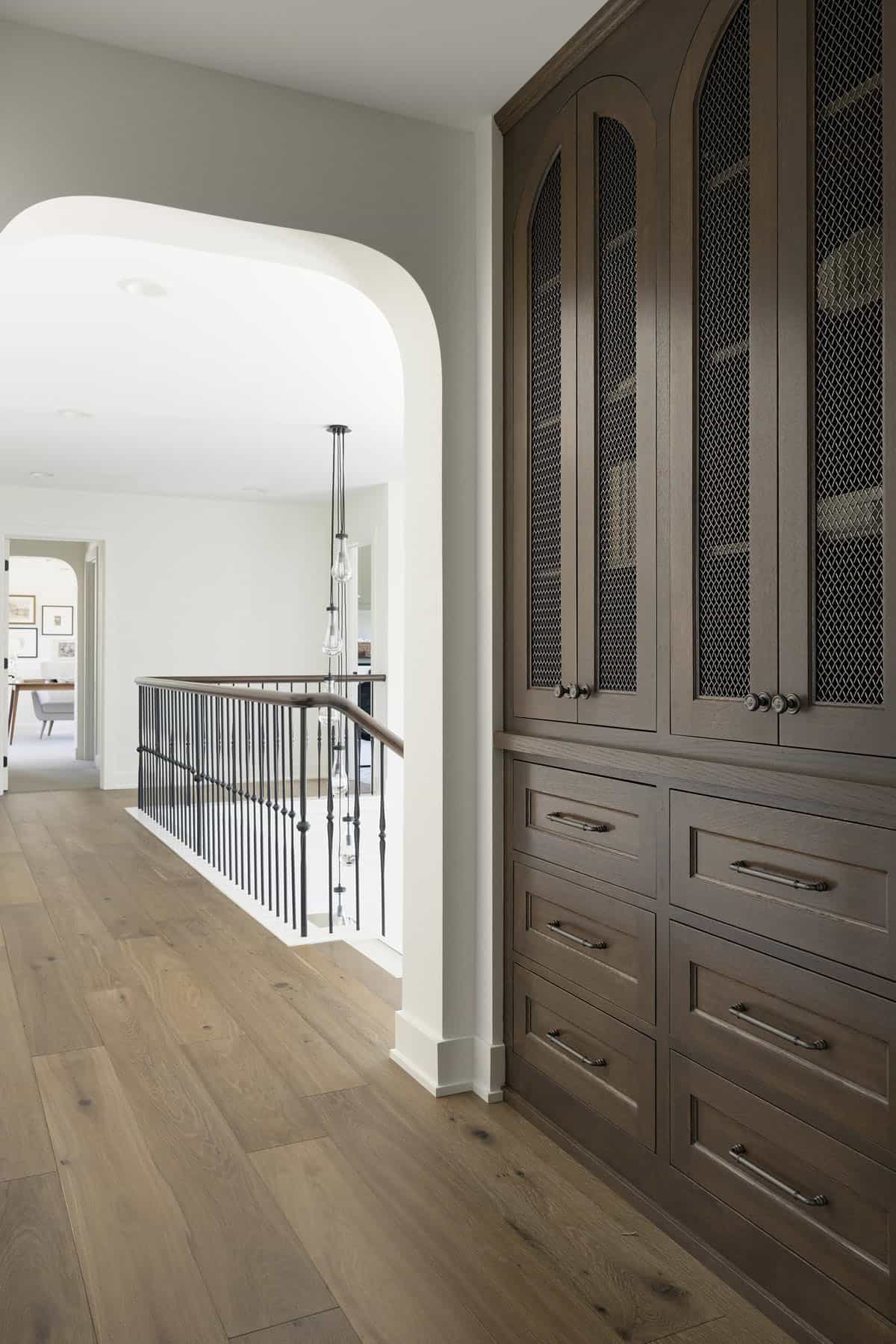
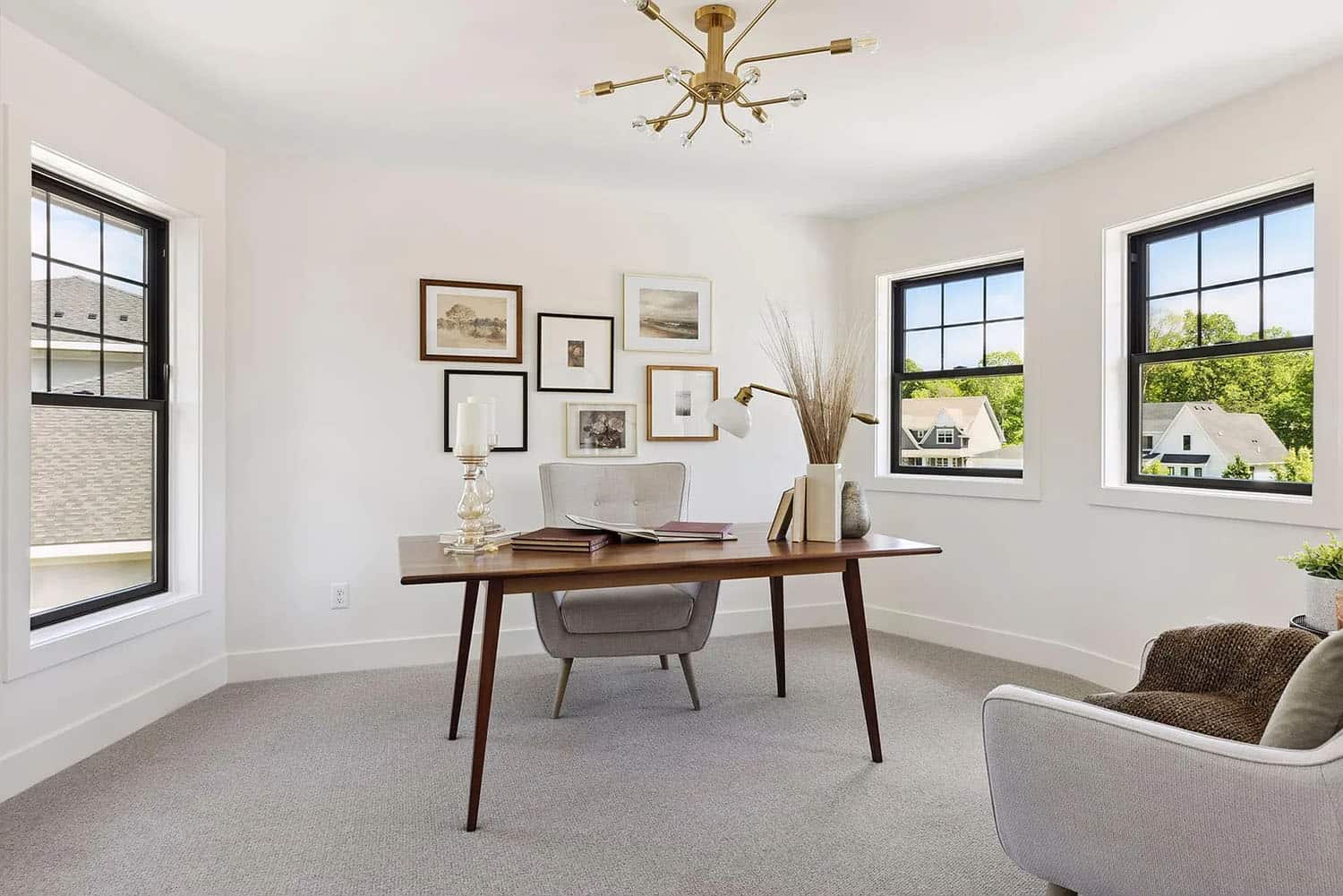
Above: The carpet in this home office is Godfrey Hirst, Canyon Ridge II – Wisdom.
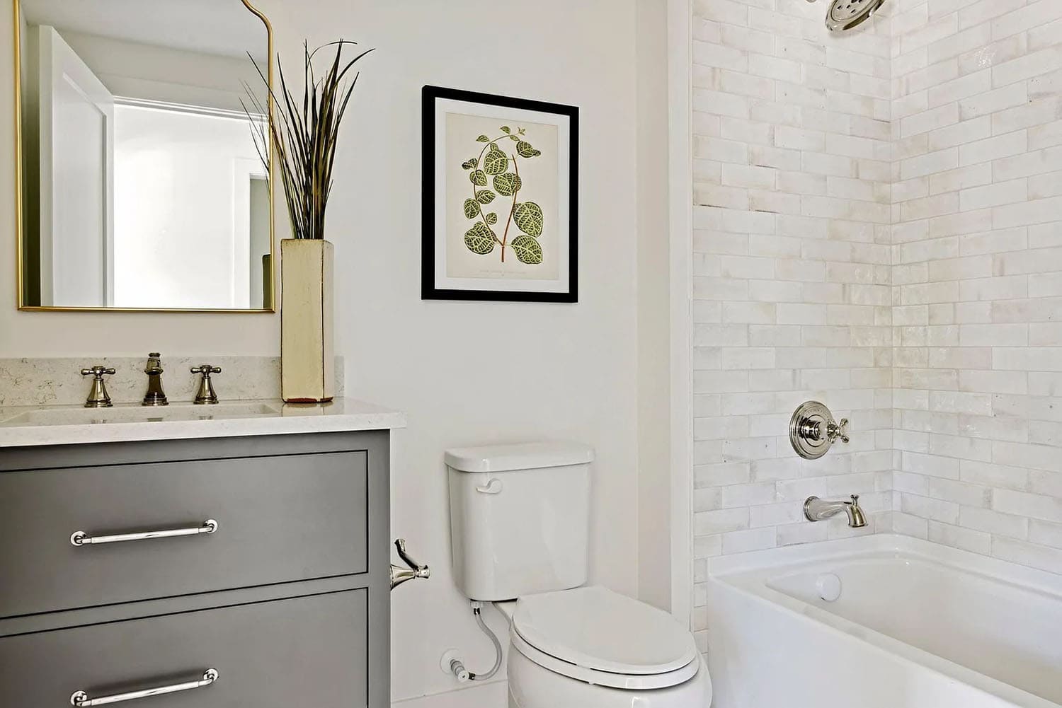
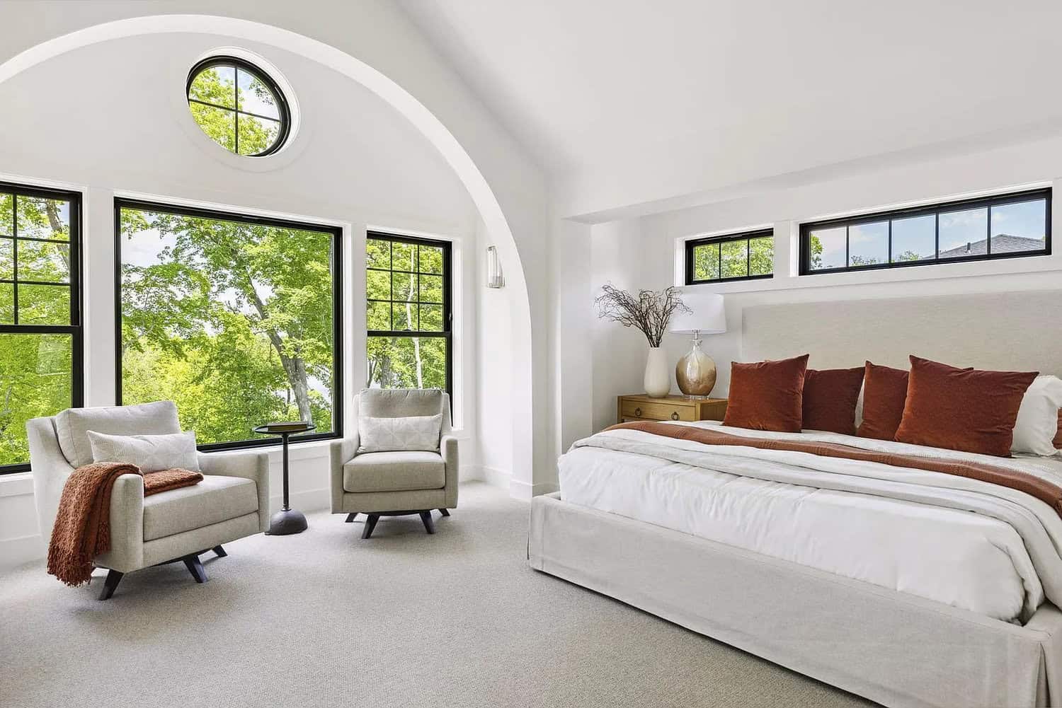
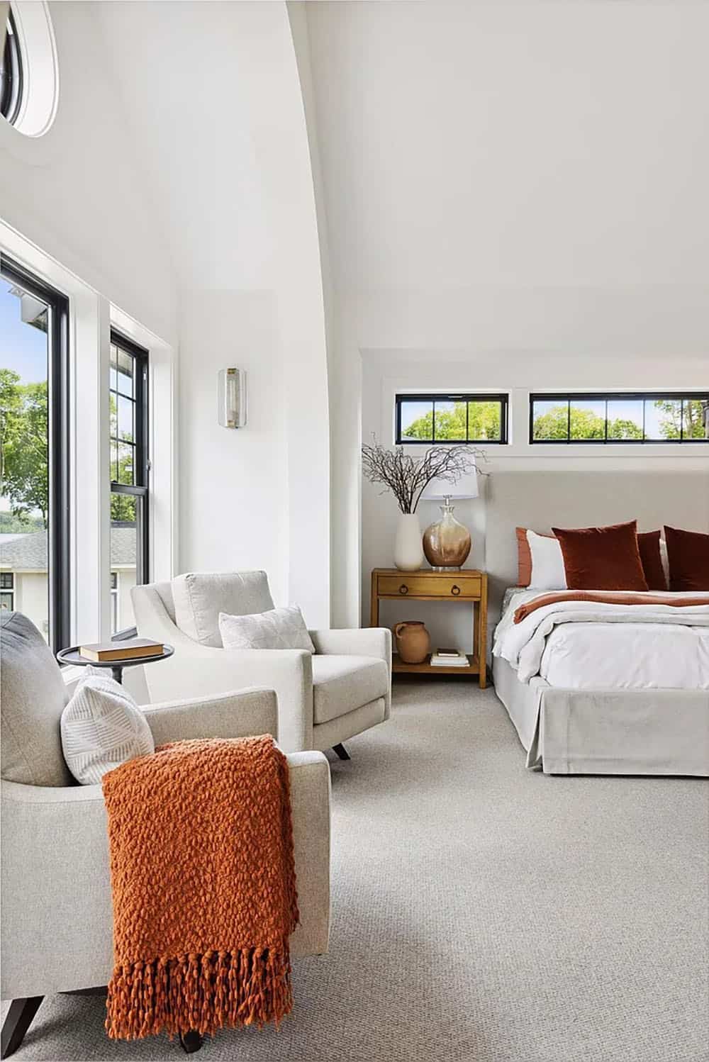
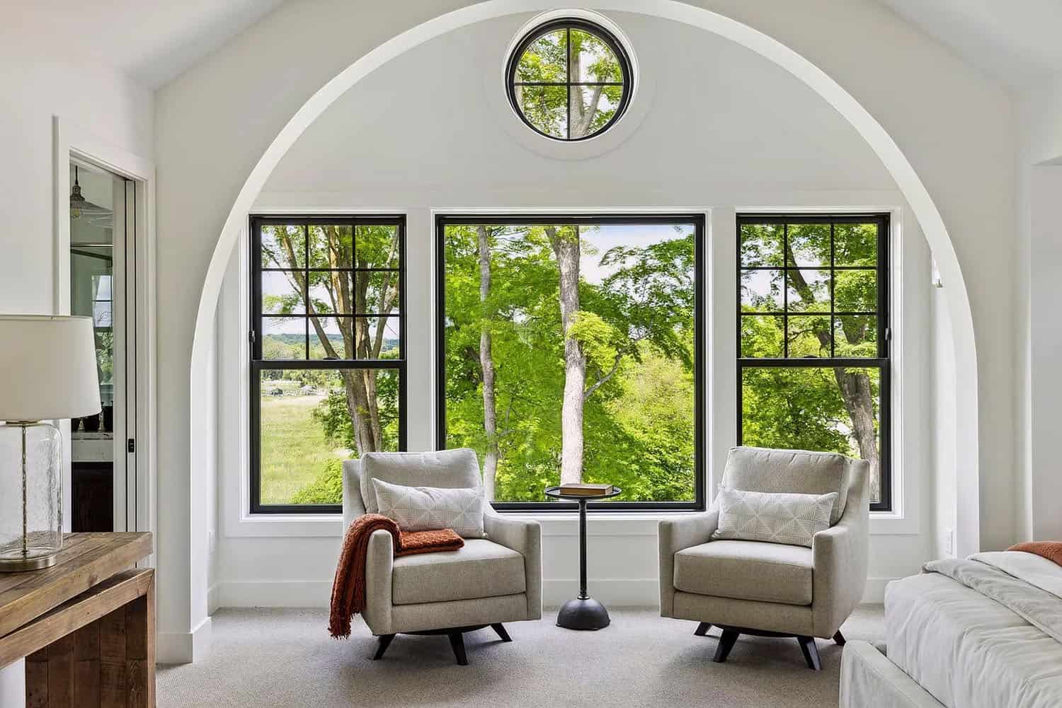
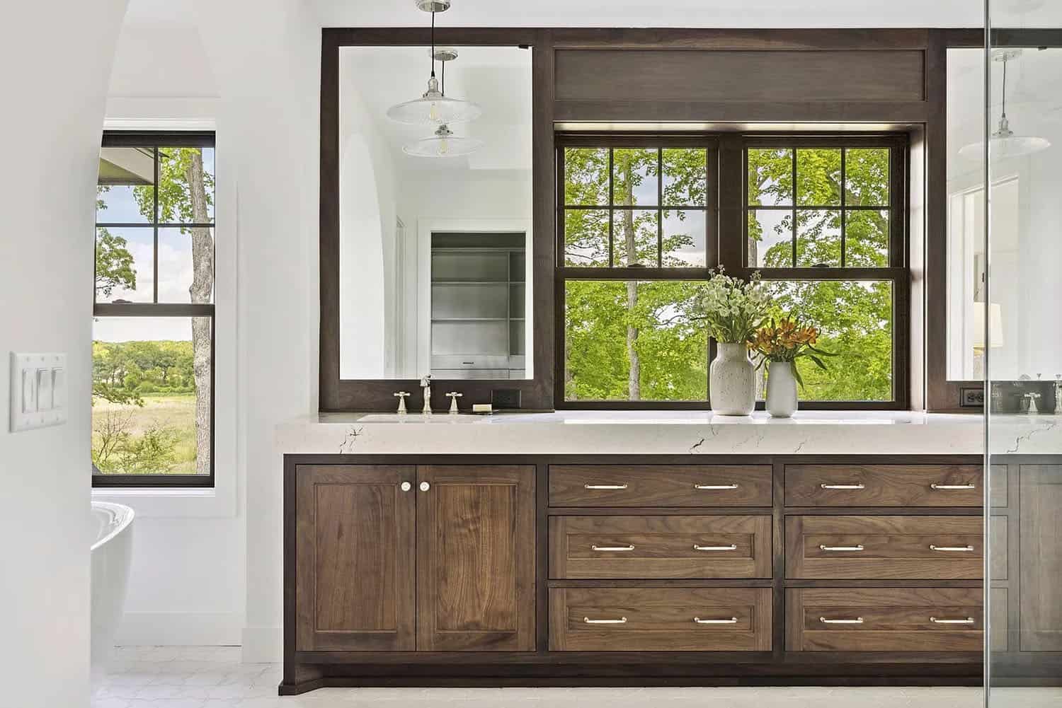
Above: The custom vanity is stained walnut, while the countertop material is Cambria Cashel Quartz.
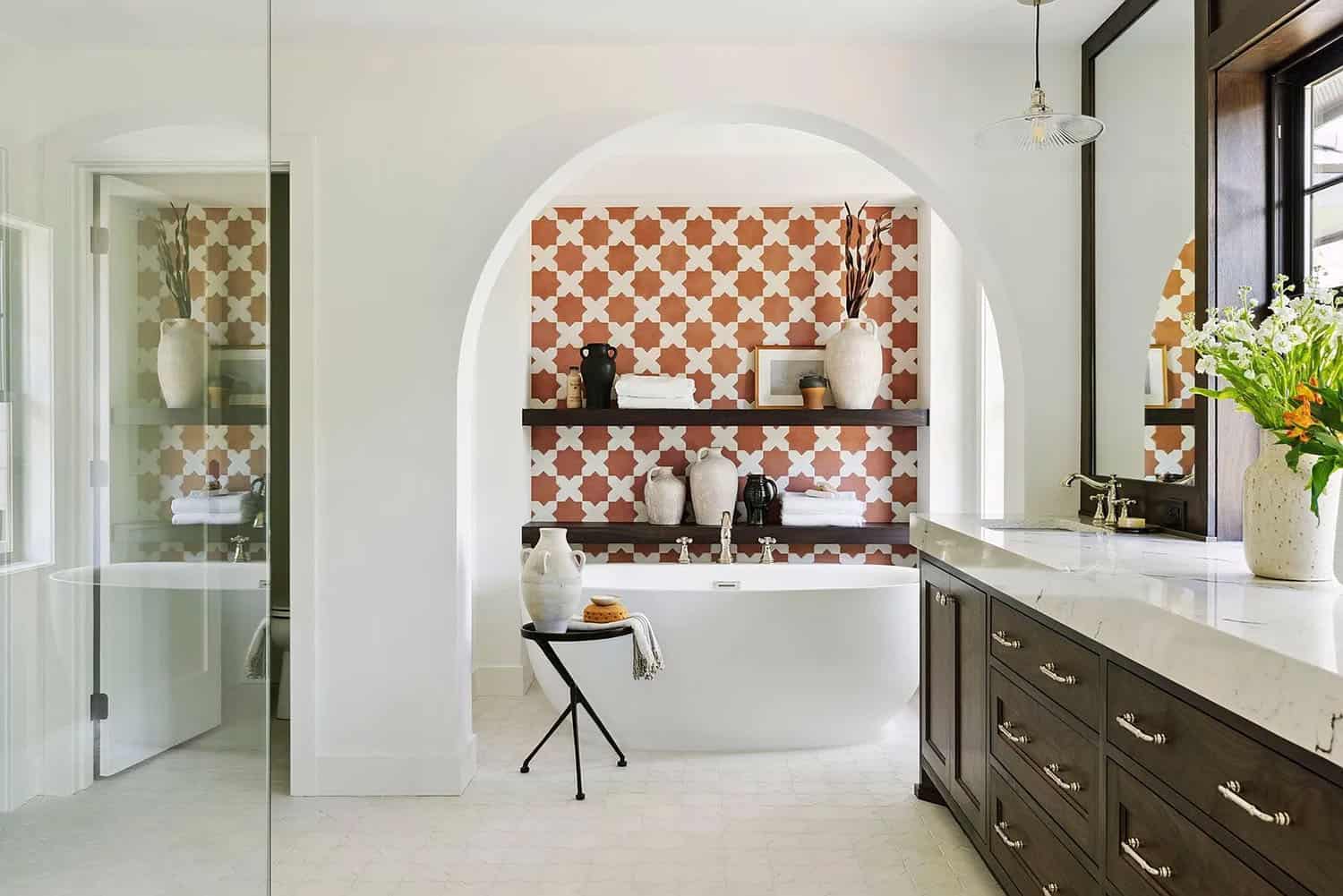
Above: The bath accent wall is Kasbah Cross Bone & Star Terracotta, Tile Shop.
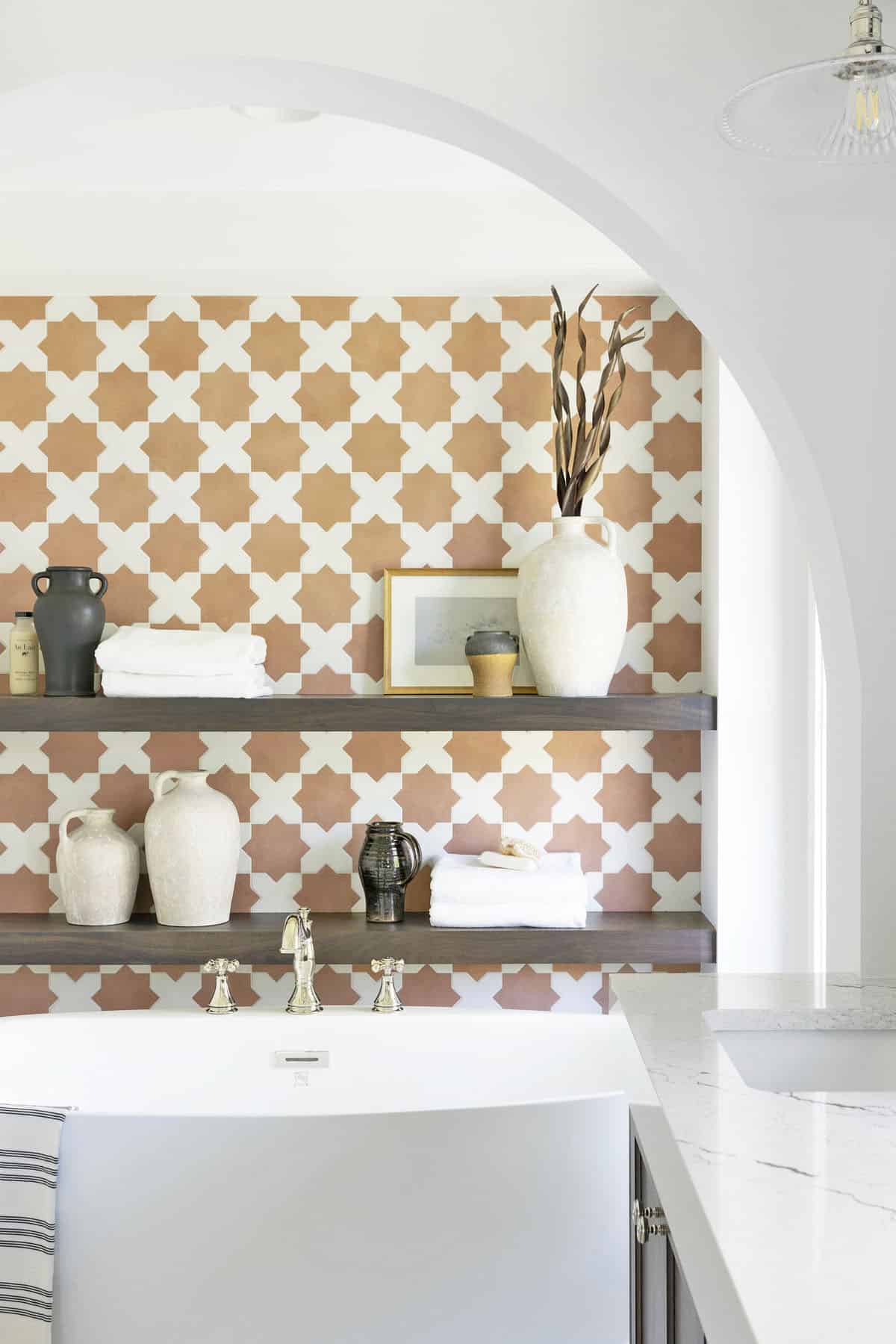
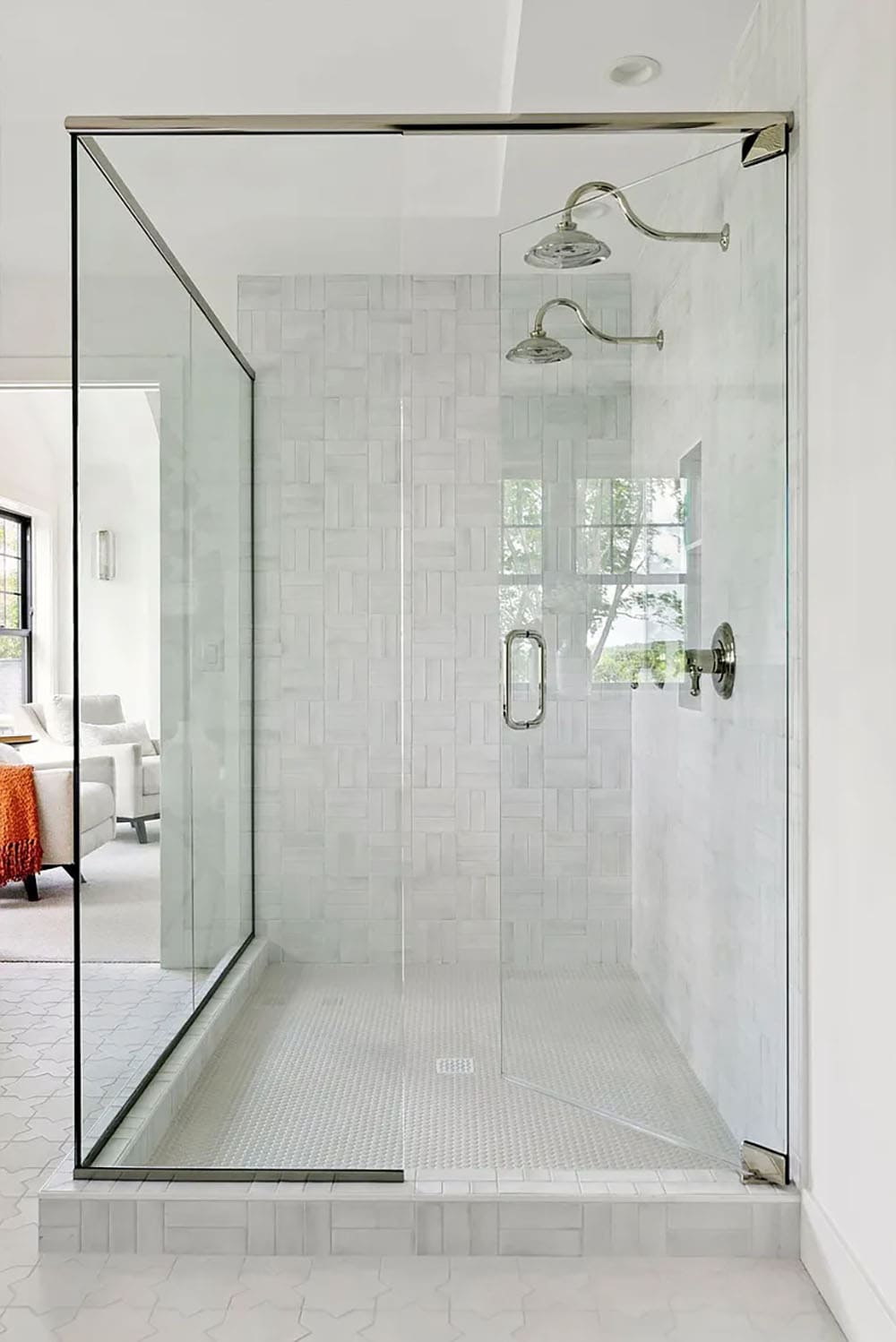
Above: The shower wall tile is Coco – White Matte, Ceramic Tileworks.
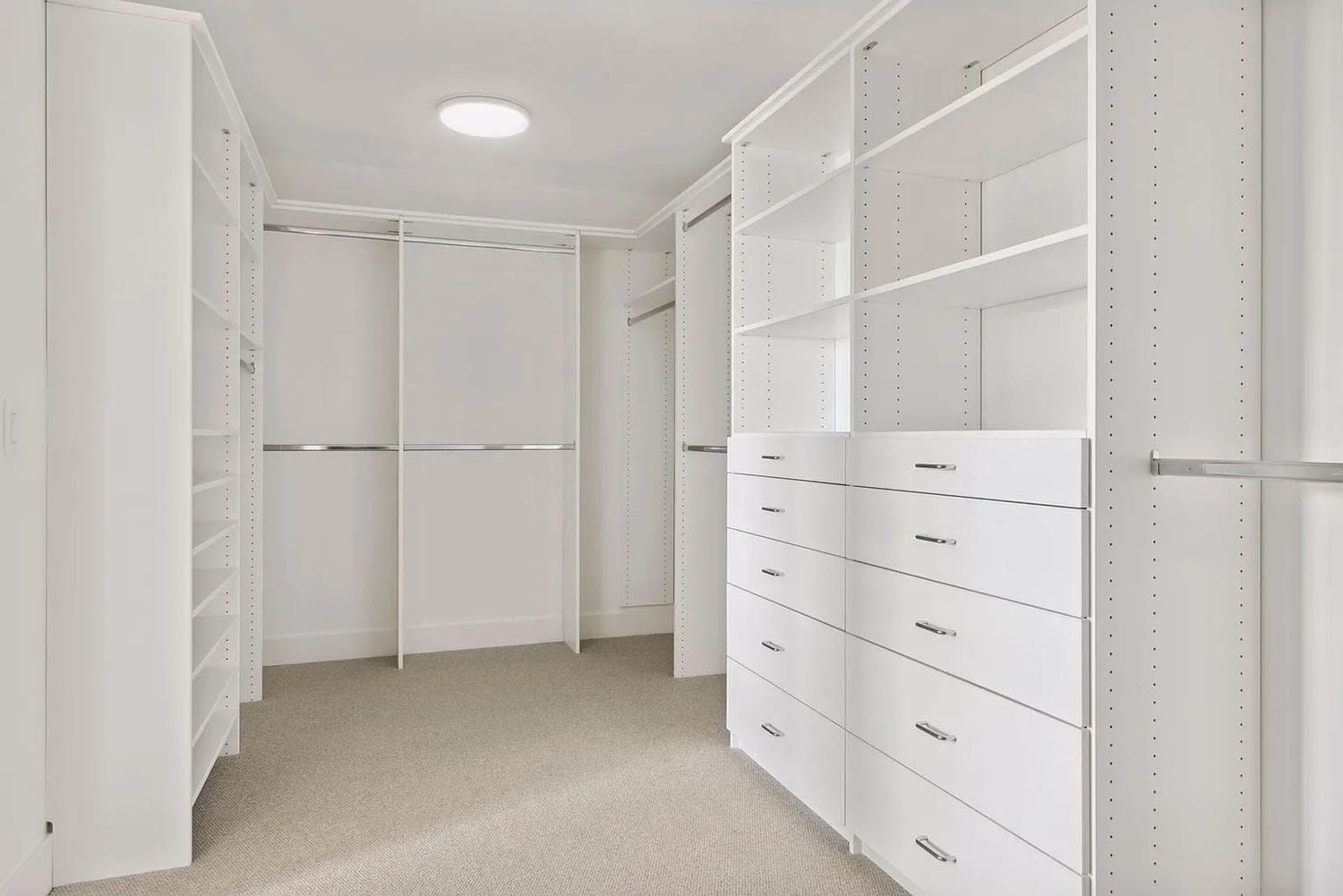
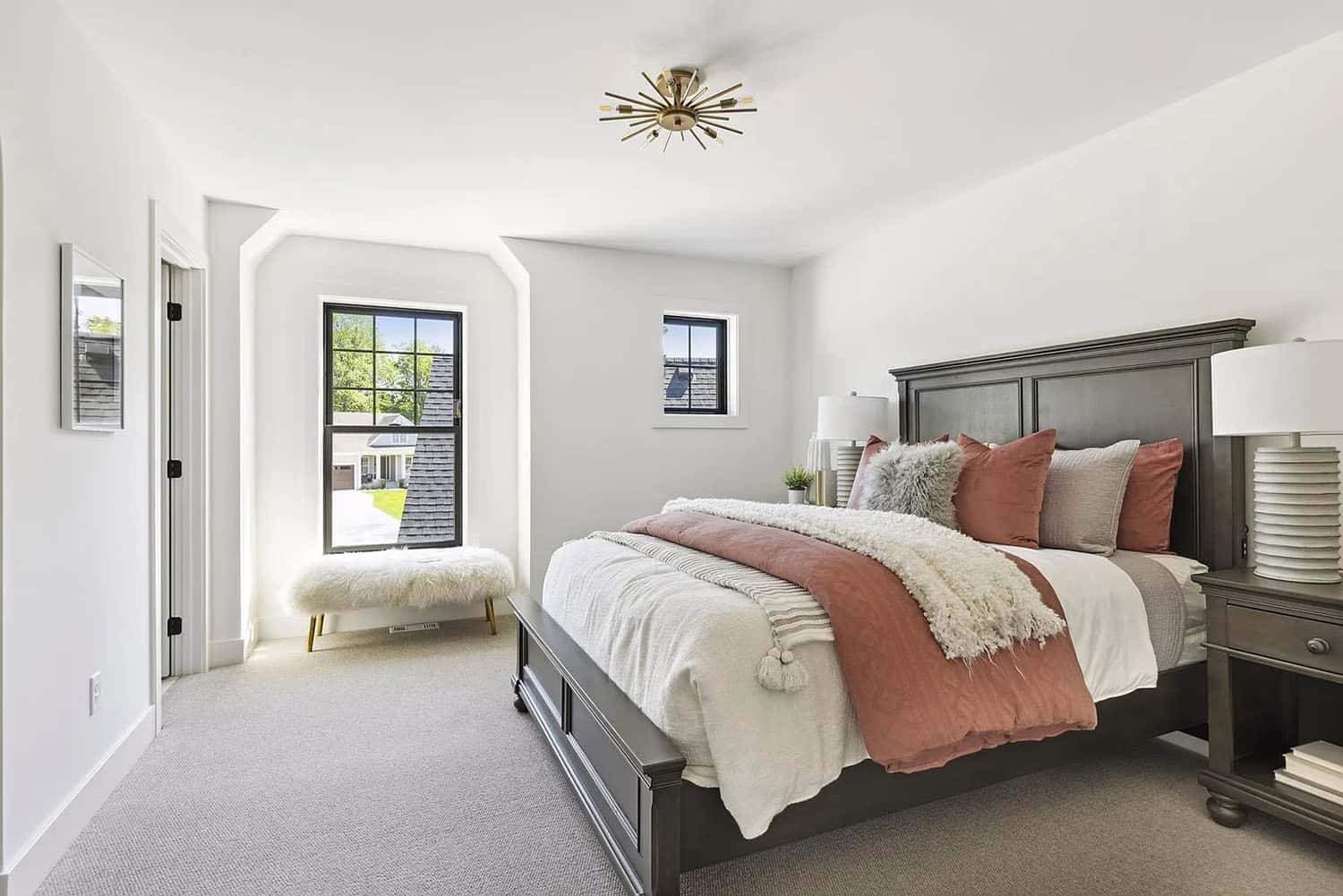
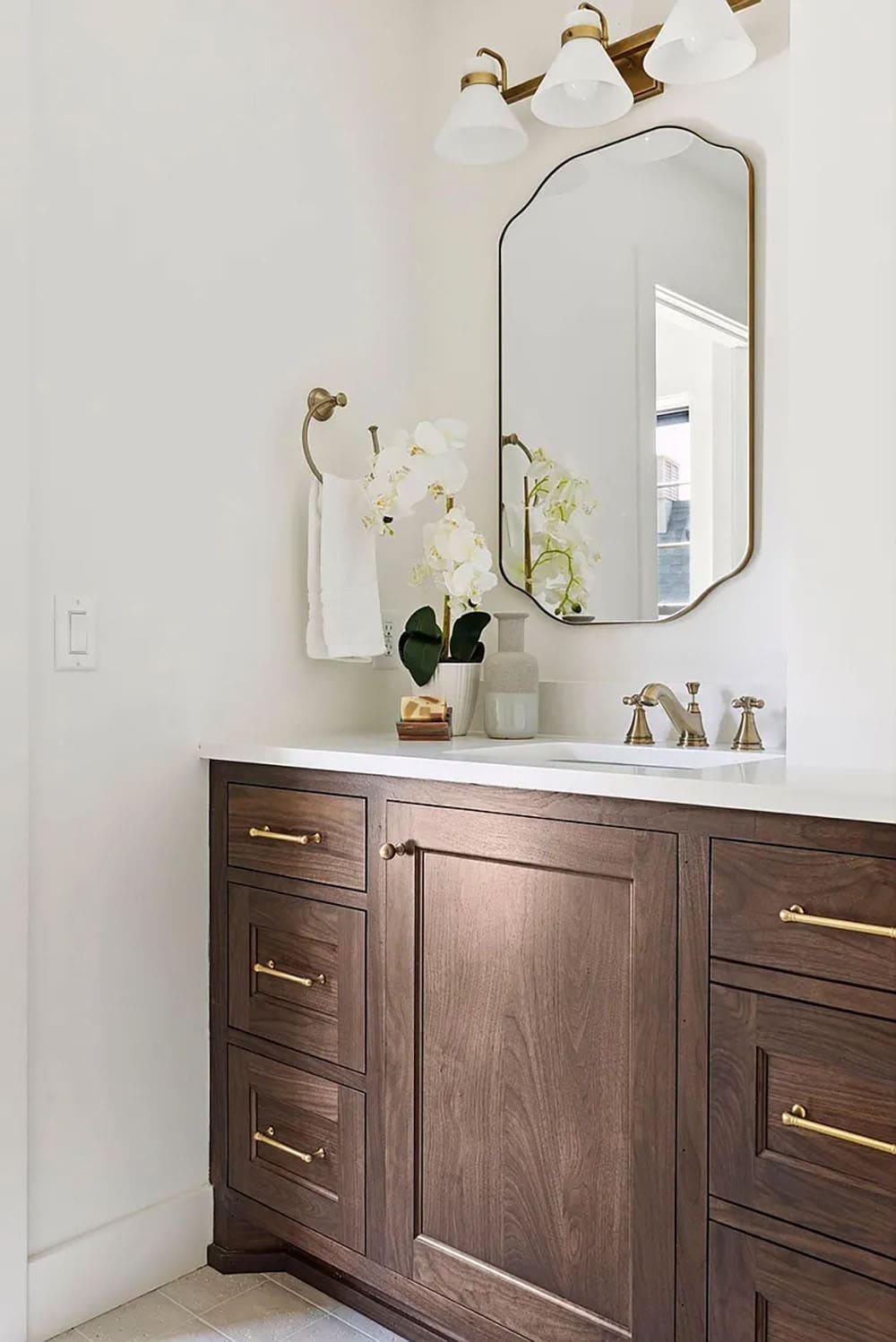
Above: The bathroom cabinet is white oak with a custom stain, while the countertop material is Cotton White Quartz, Viatera.
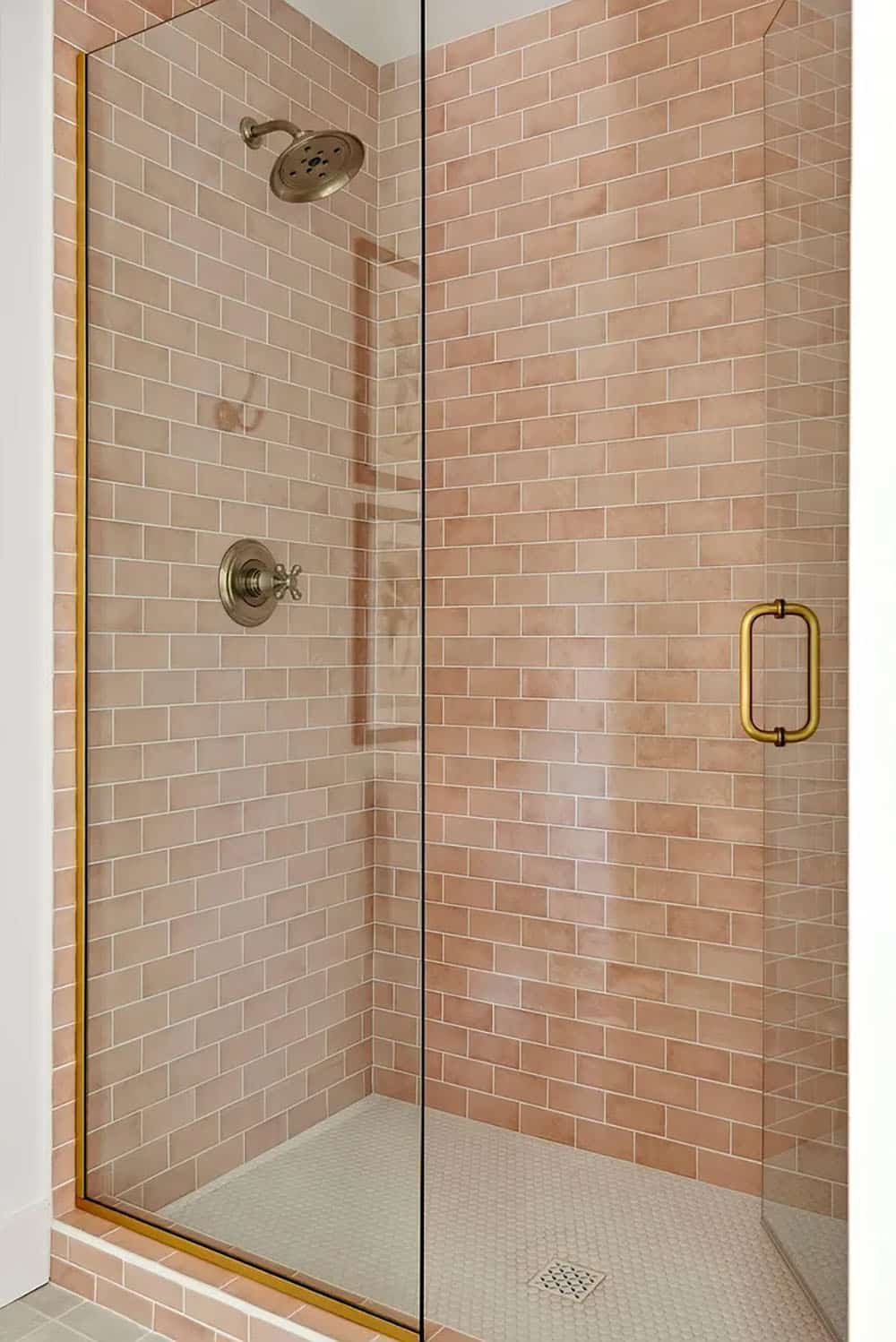
Above: The shower wall tile is Village Rose Gold, from Ceramic Tile Works.
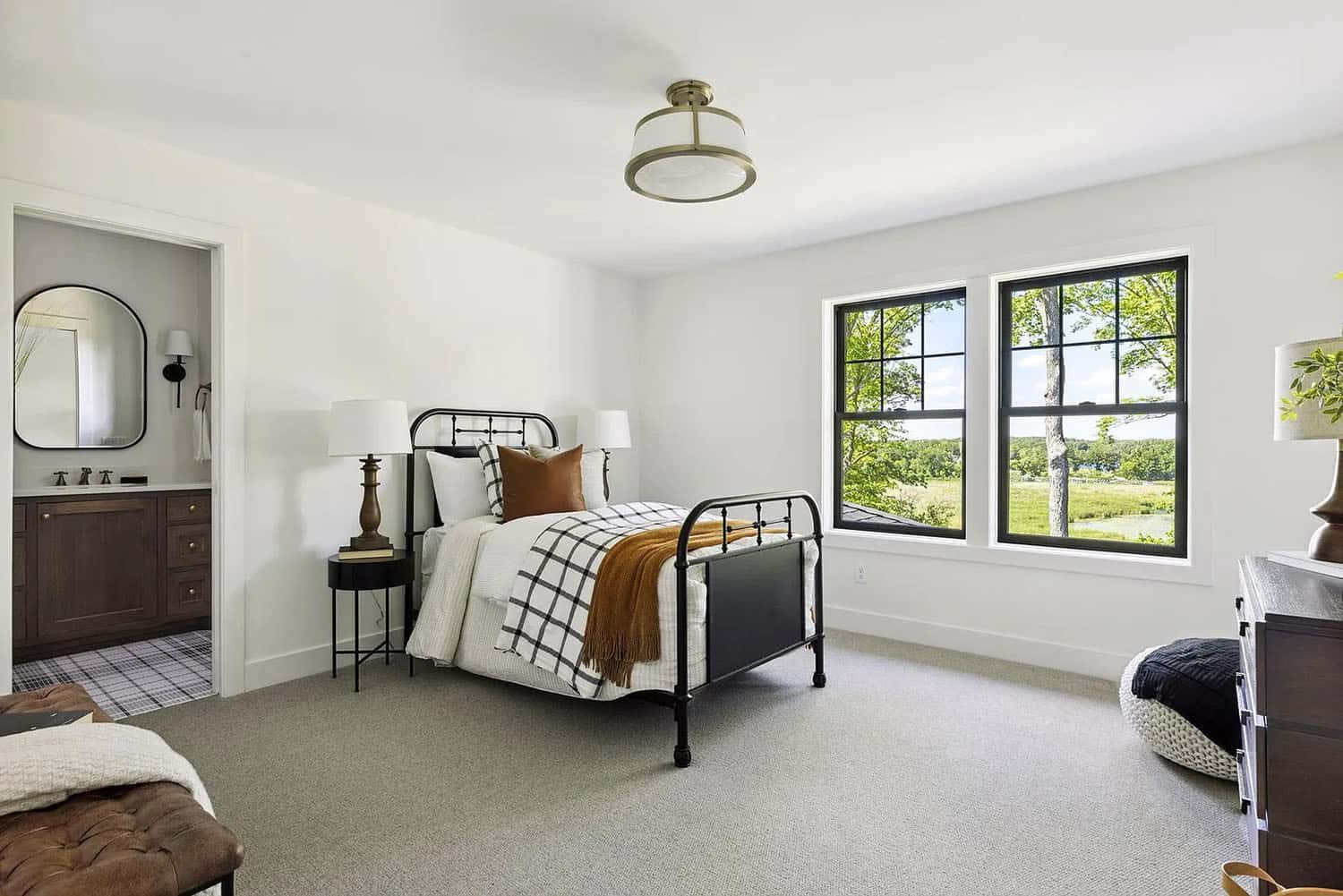

Above: In this bathroom, the flooring is Anatolia Soho Midnight Blend Plaid, Virginia Tile. The cabinet is white oak with a custom stain, while the countertop material is Cotton White Quartz from Viatera.
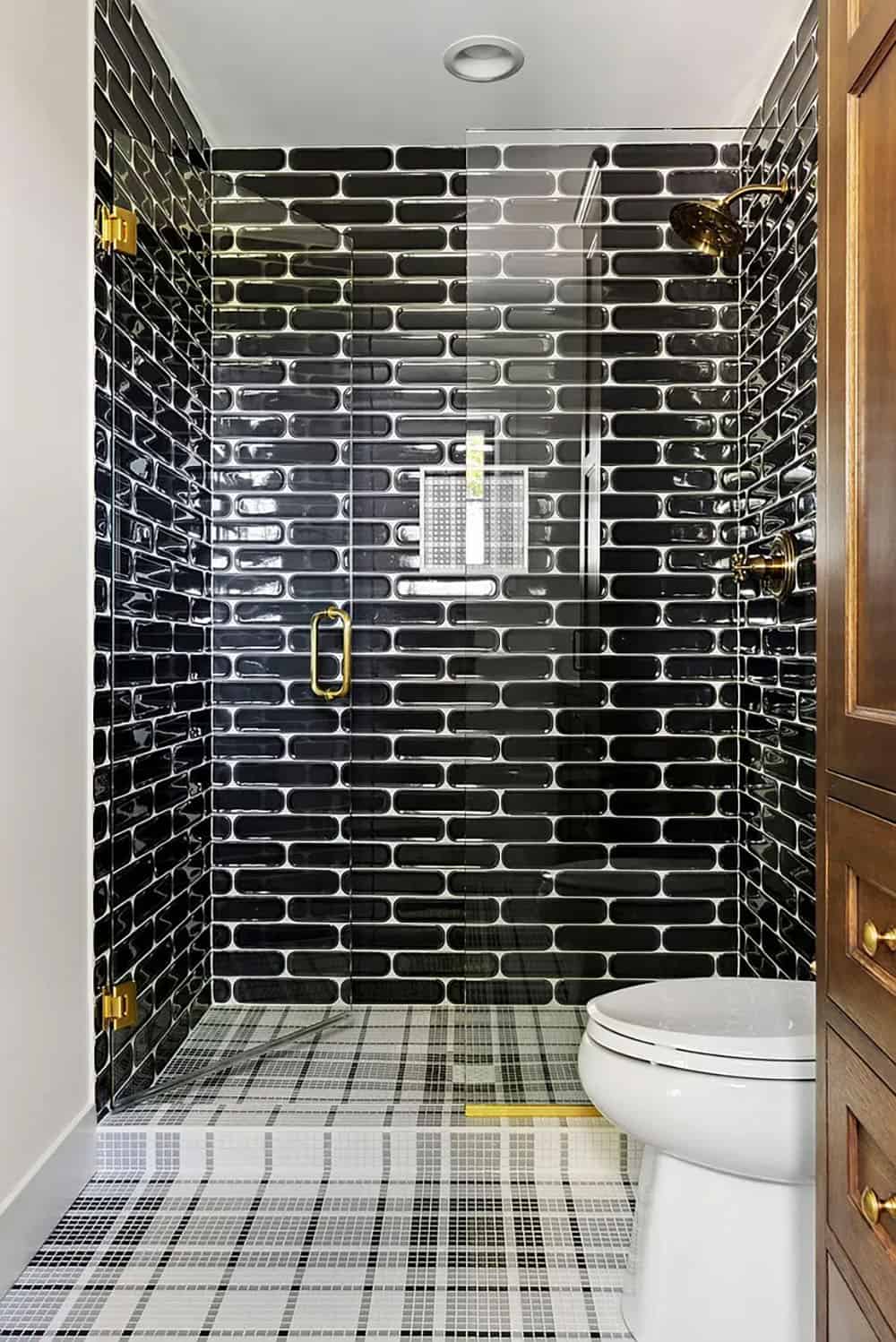
Above: The shower wall tile is WOW Aquarello O Titanium Blue Gloss, from Virginia Tile.
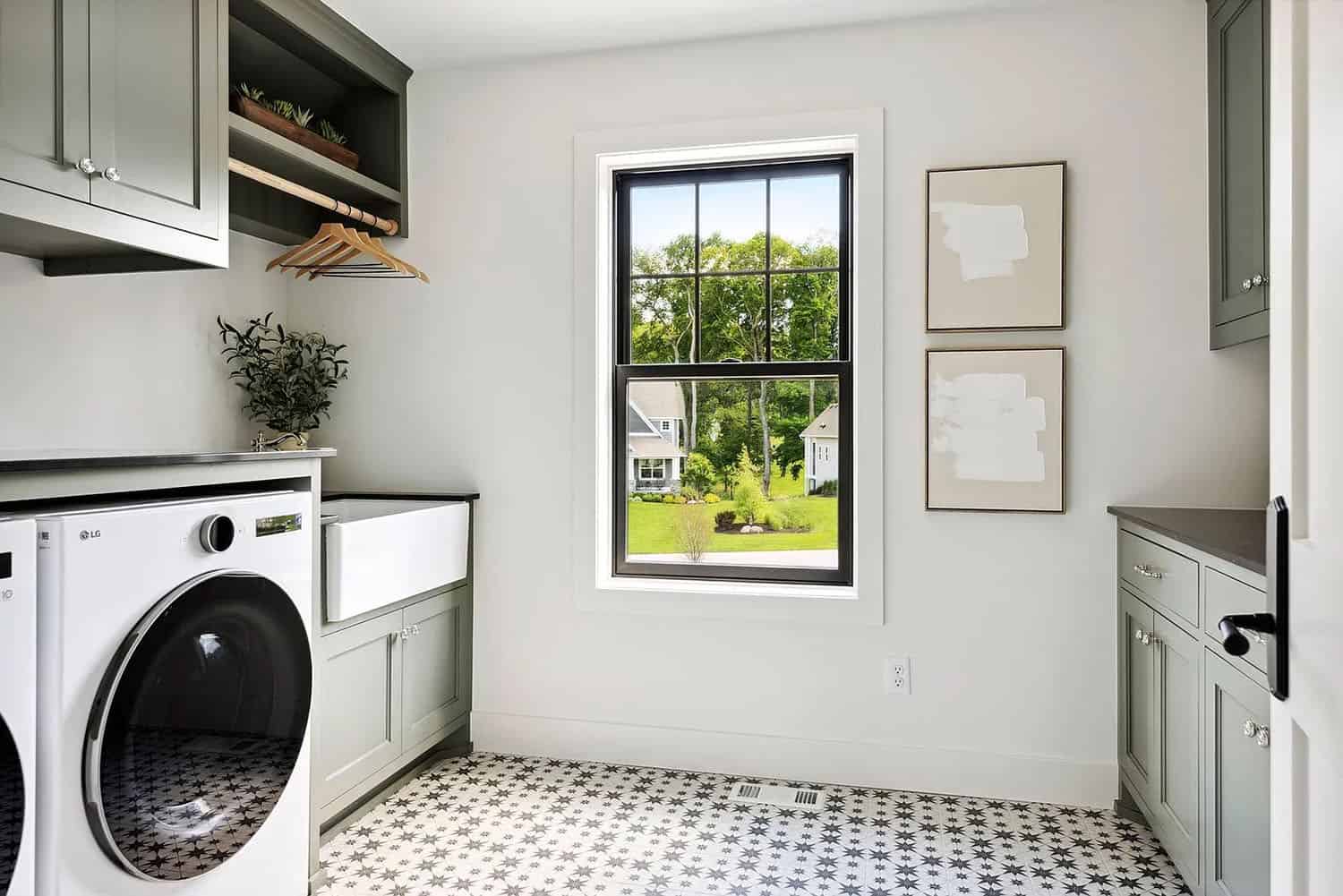
Above: The laundry room floor tile is Asteri, Tile Shop. The custom cabinets are painted in Sherwin Williams – SW7743 Mountain Road. The countertop material is Cambria Charlestown Polished Quartz.
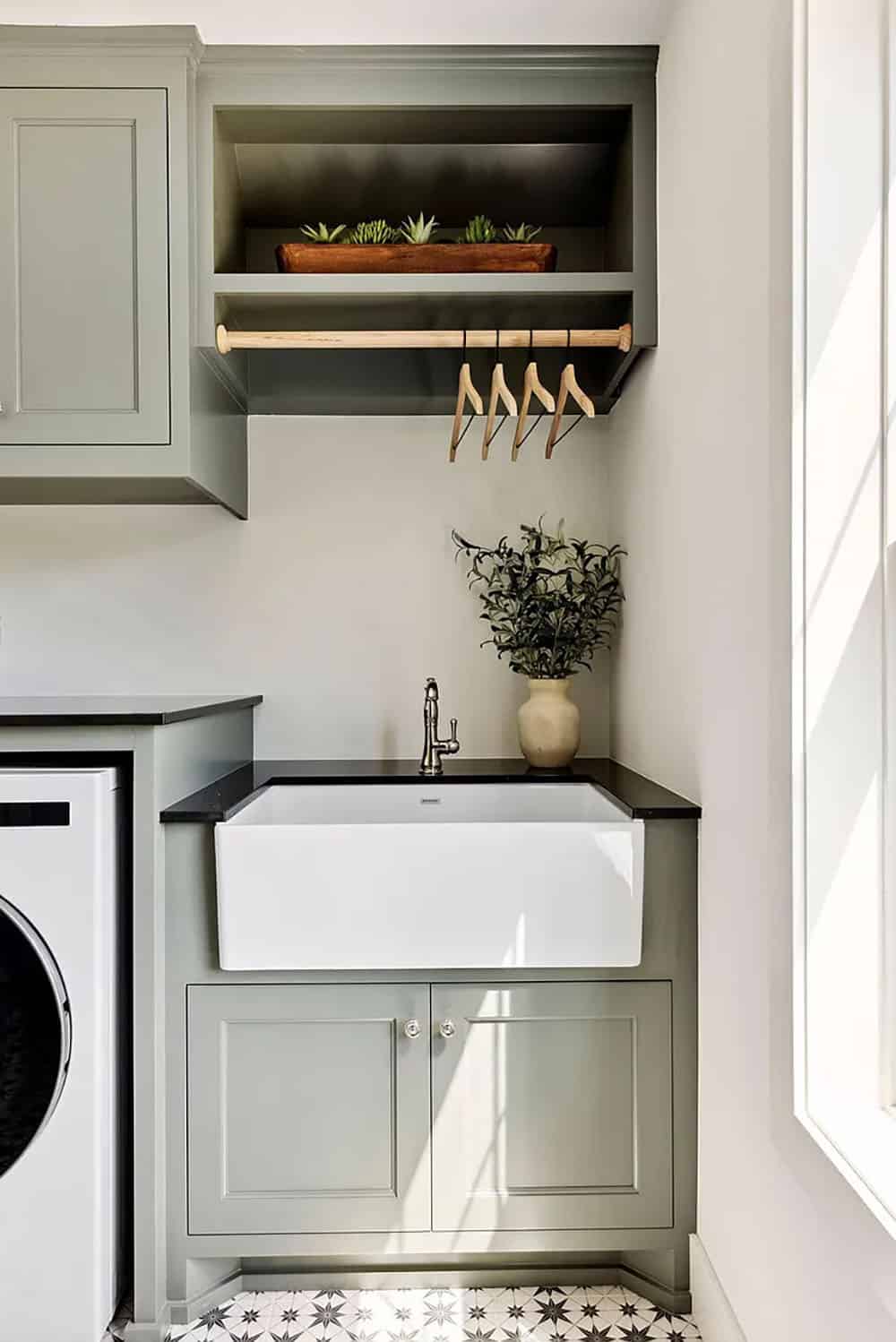
Above: The laundry room sink faucet is from Delta in a Polished Nickel Finish.
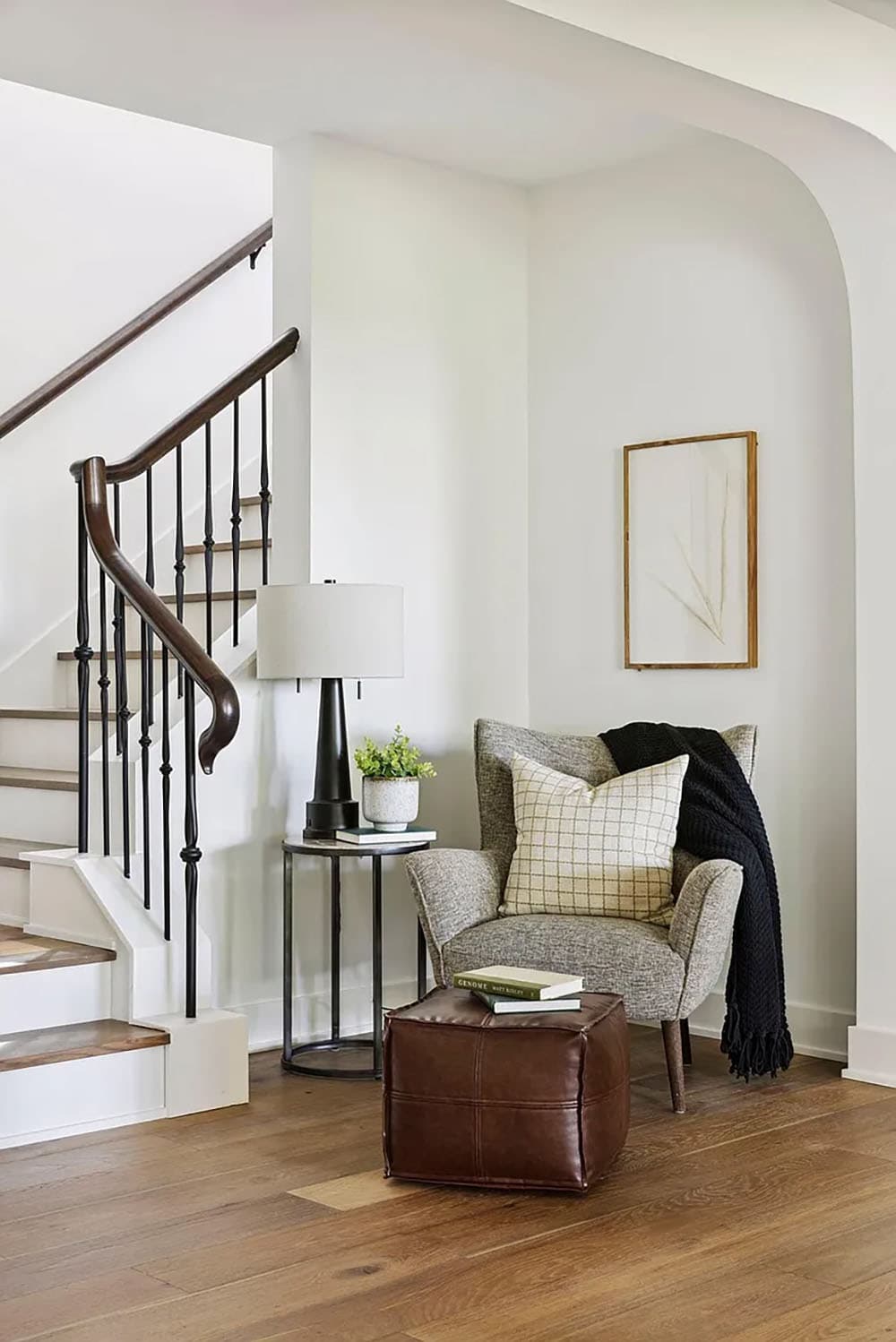
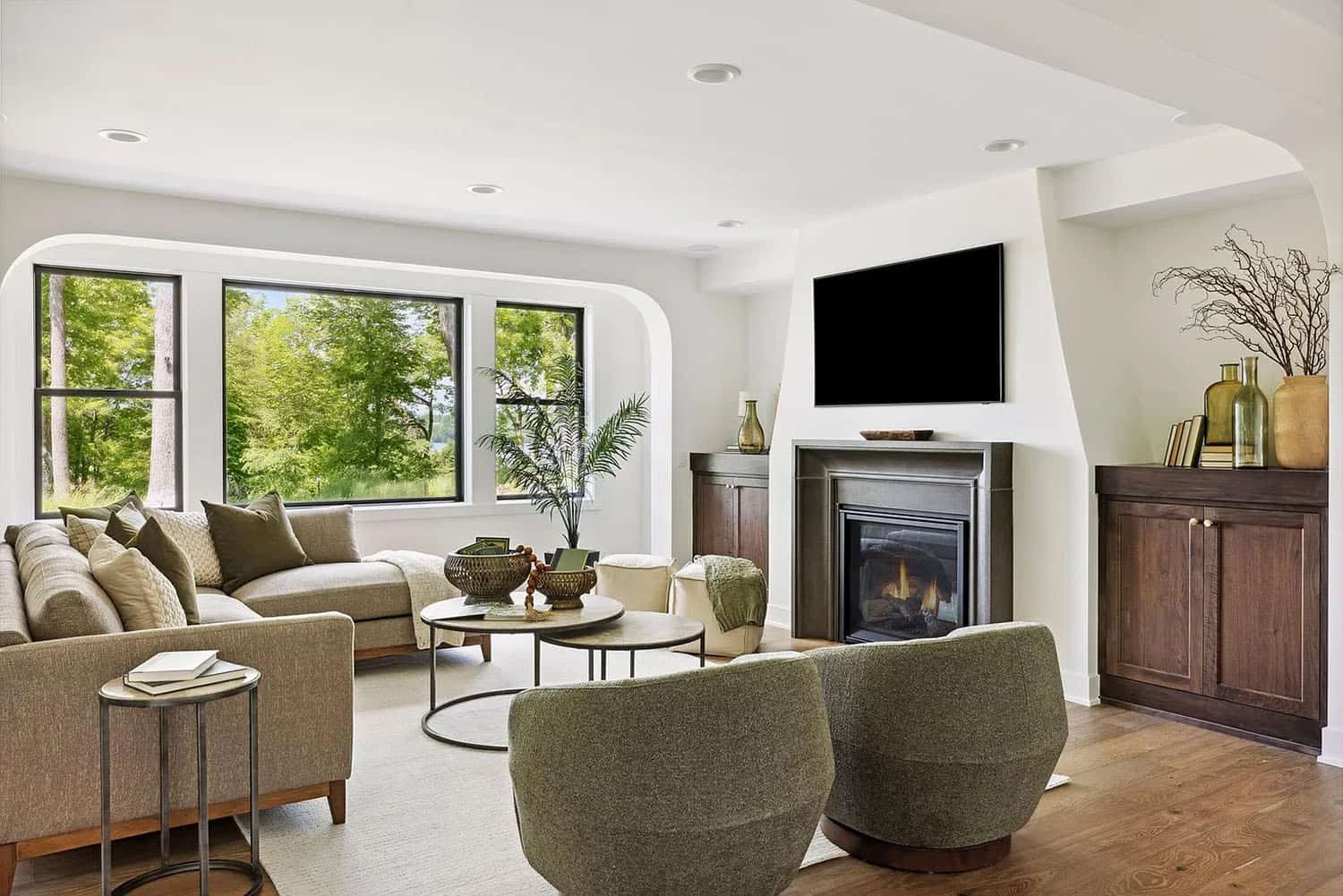
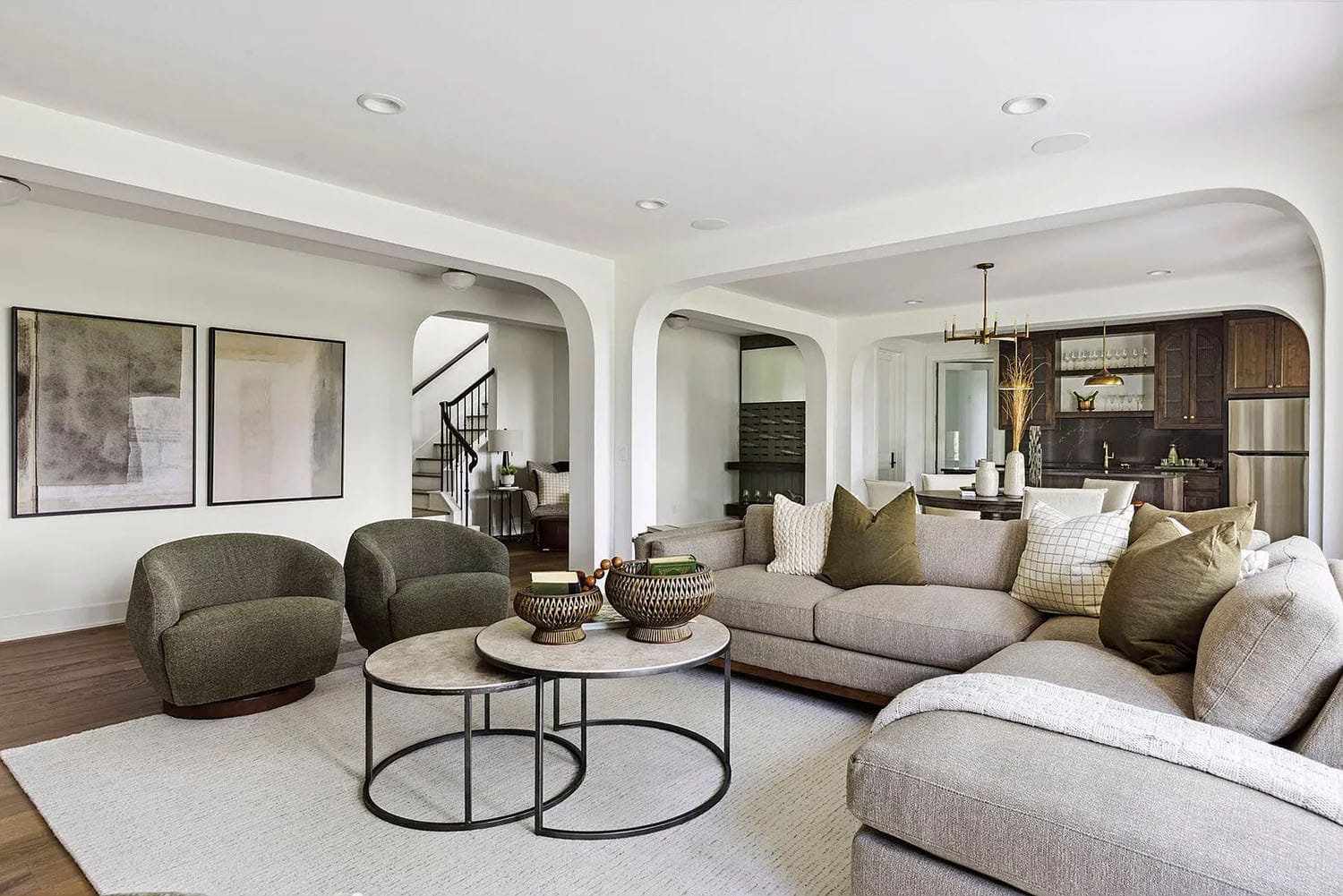
The lower level beckons with a wealth of entertainment options, including a family room, game room, and full wet bar, An indoor athletic court and exercise room provide endless recreation opportunities, while a mudroom and fifth bedroom complete this level.
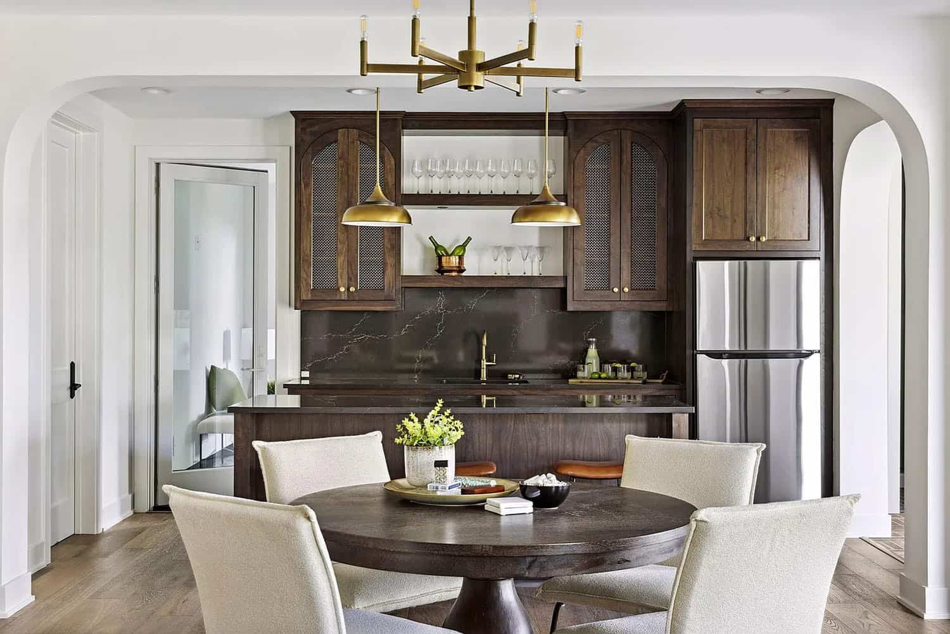
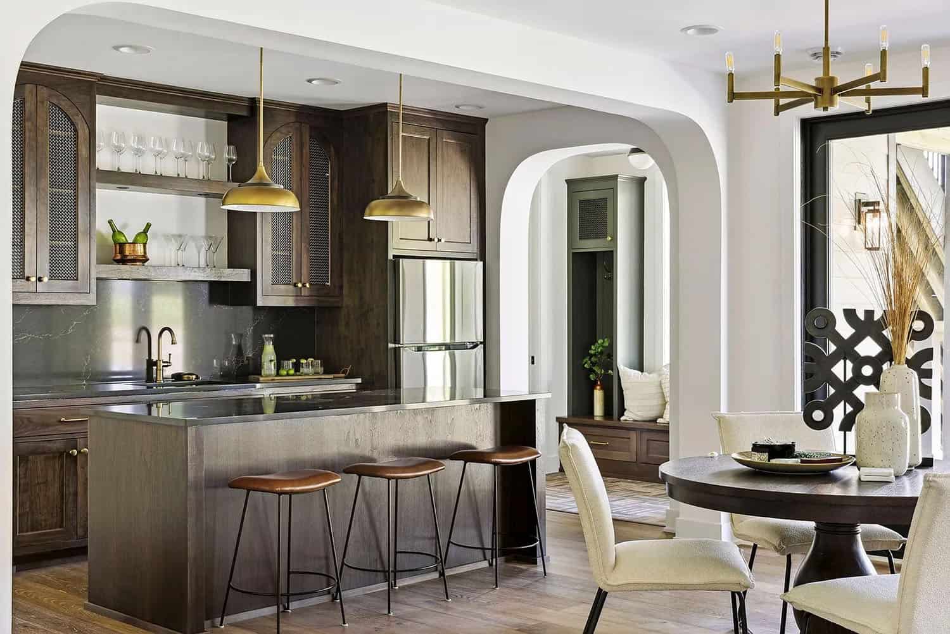
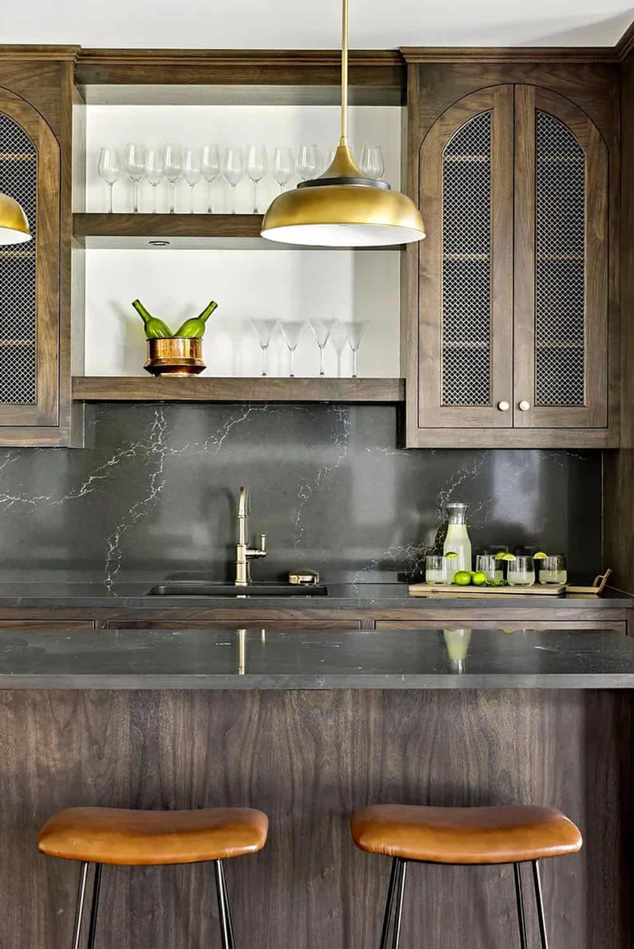
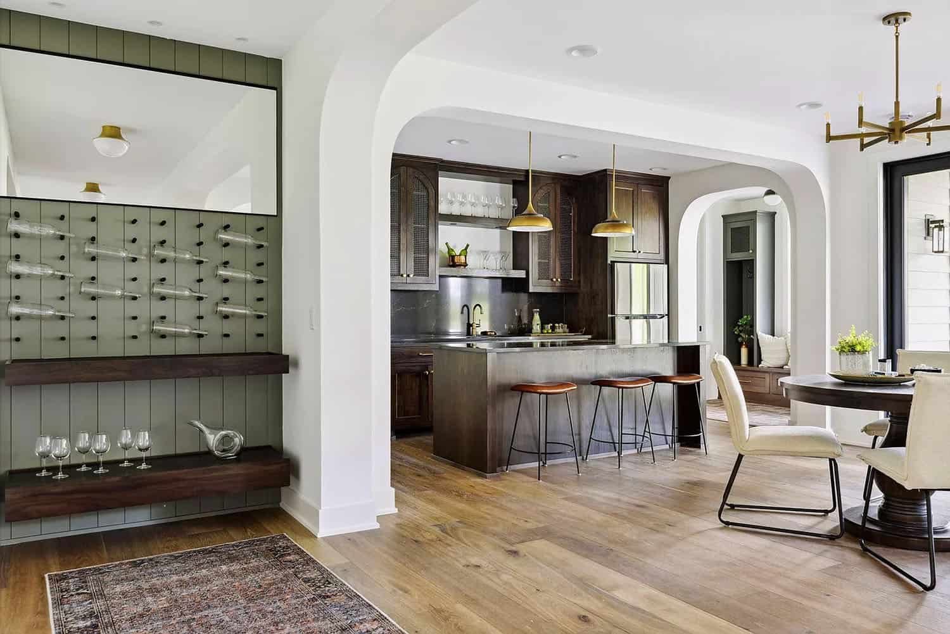
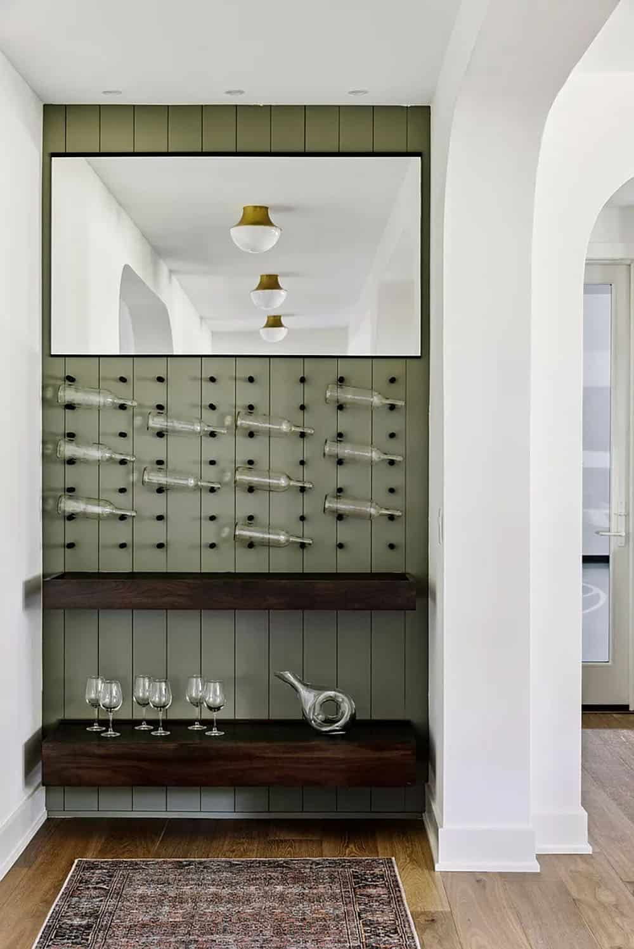
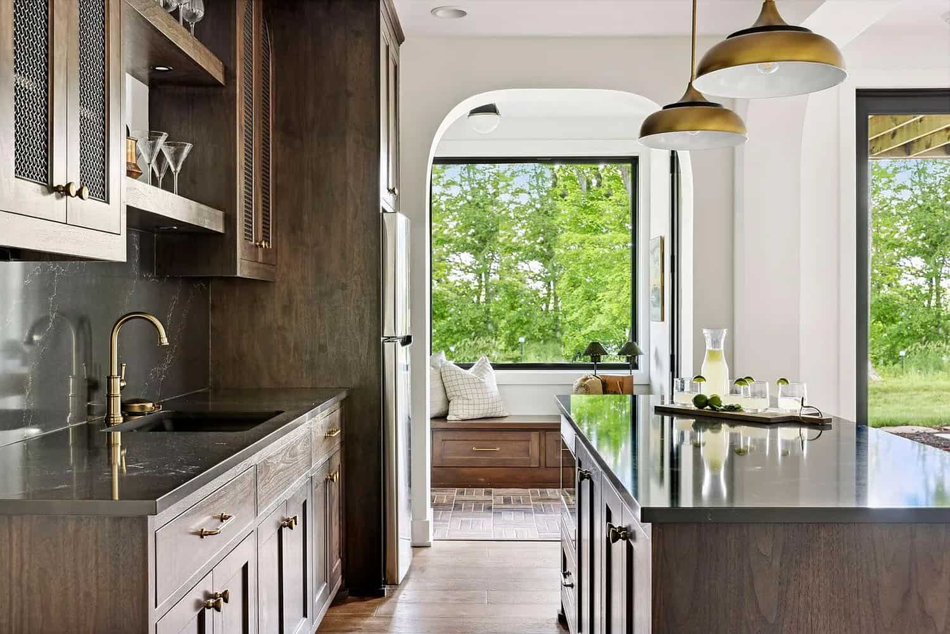
Above: The bar countertop material is Cambria Charlestown Polished Quartz.
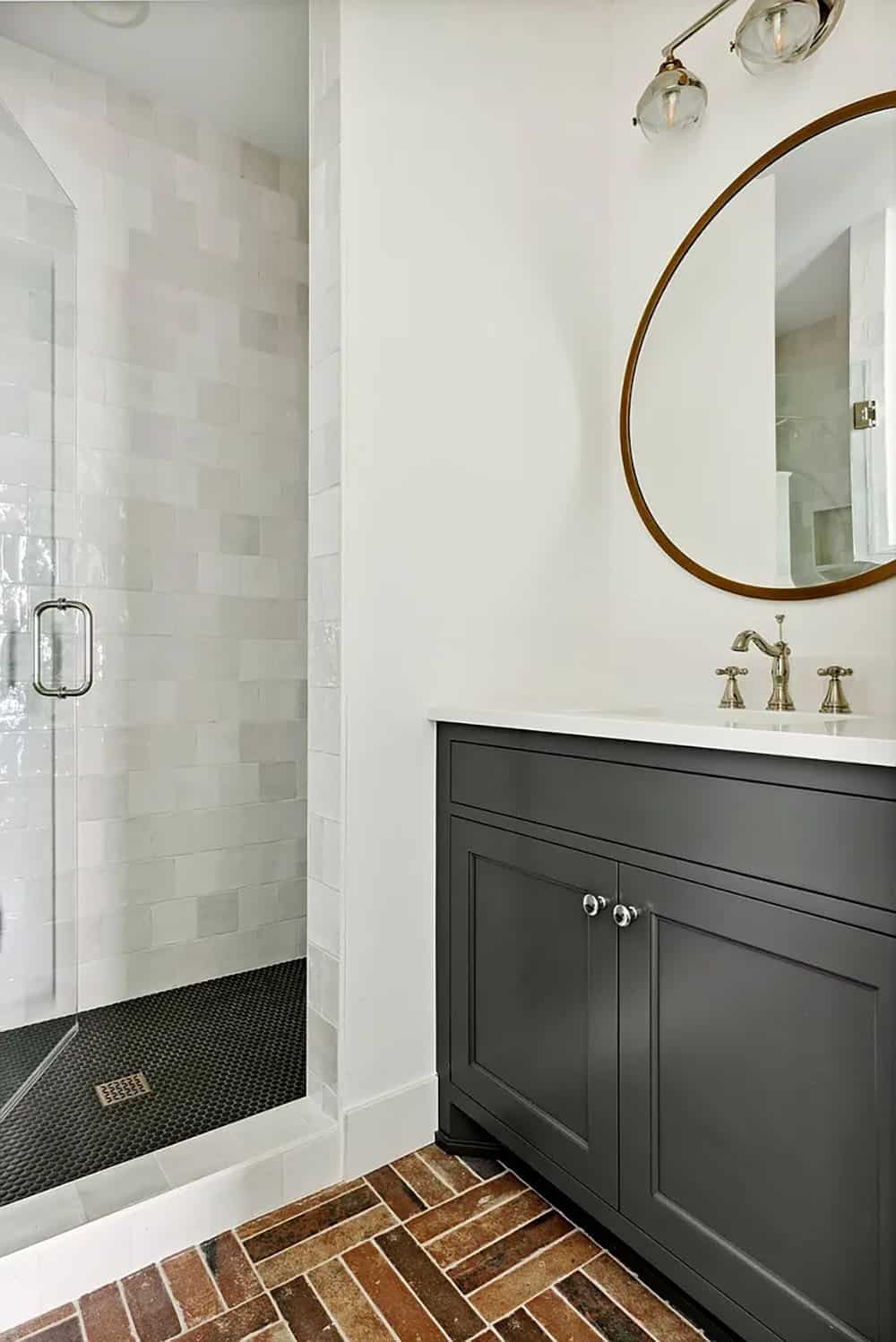
Above: The bathroom floor is Brickwork Old Red, sourced from Ceramic Tile Works. The cabinet is painted in Sherwin Williams – SW7645 Thunder Gray, while the countertop material is Cotton White Quartz, from Viatera.
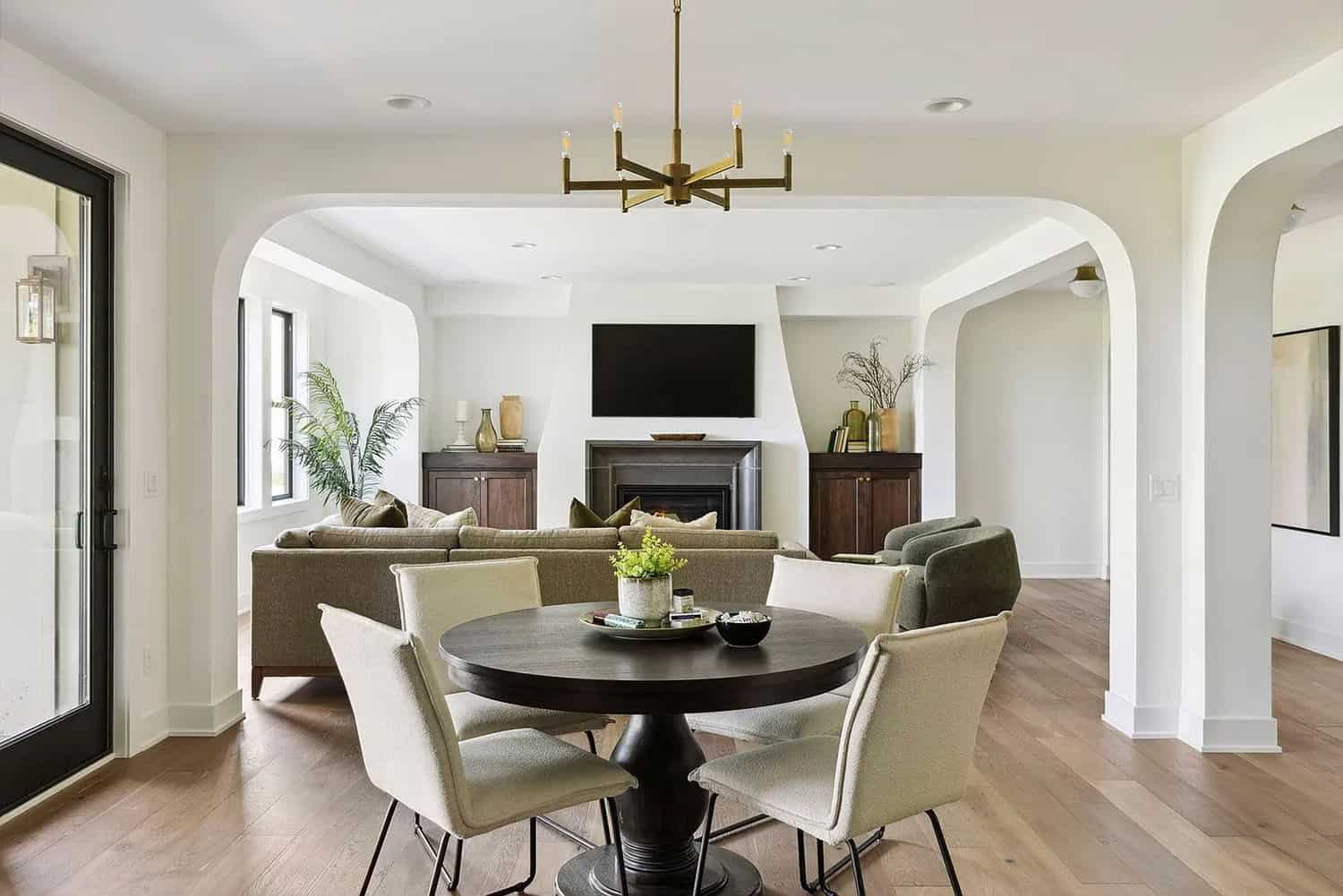
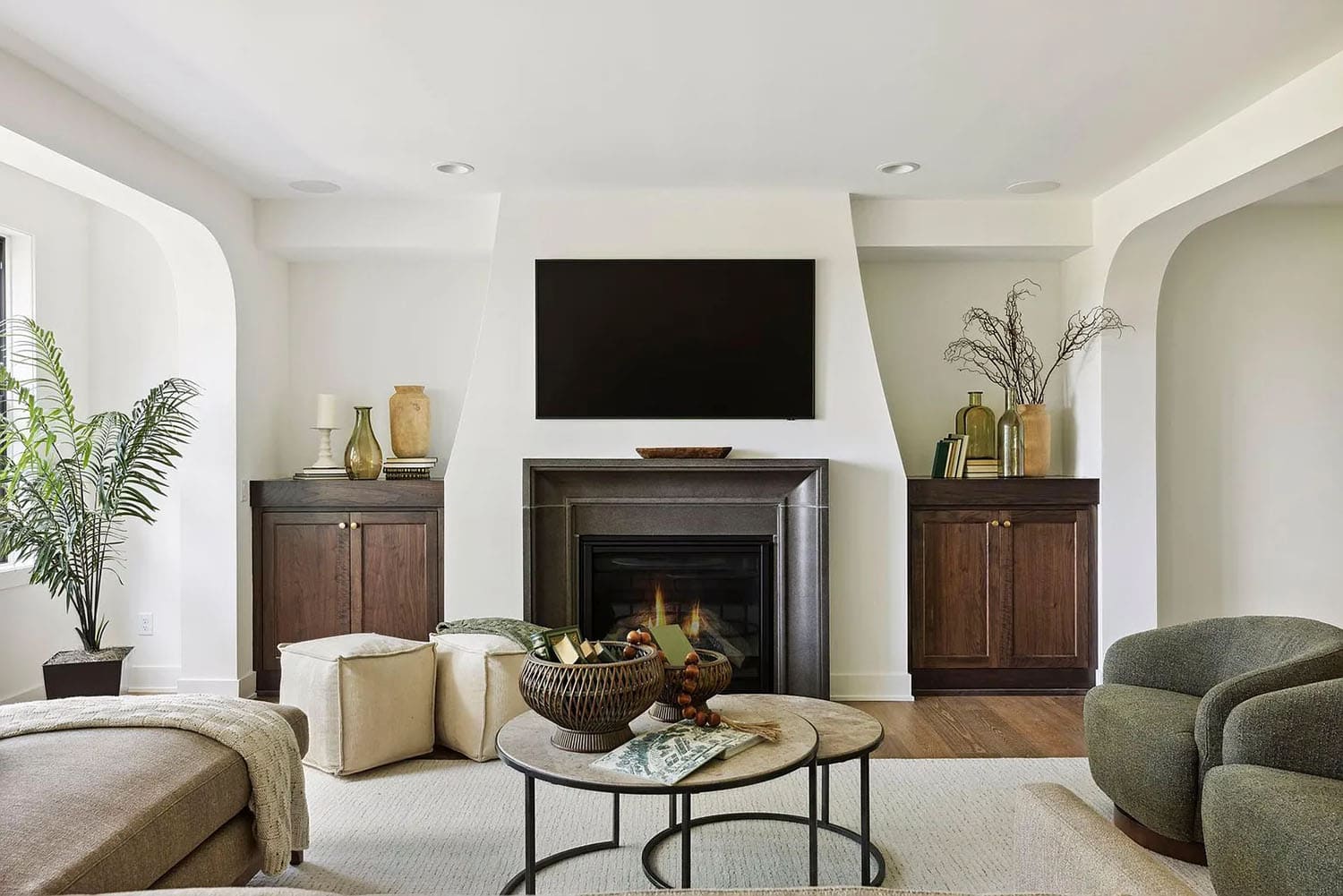
Above: The fireplace of the lower-level family room has a Limewash Finish with Cast Stone Surround.
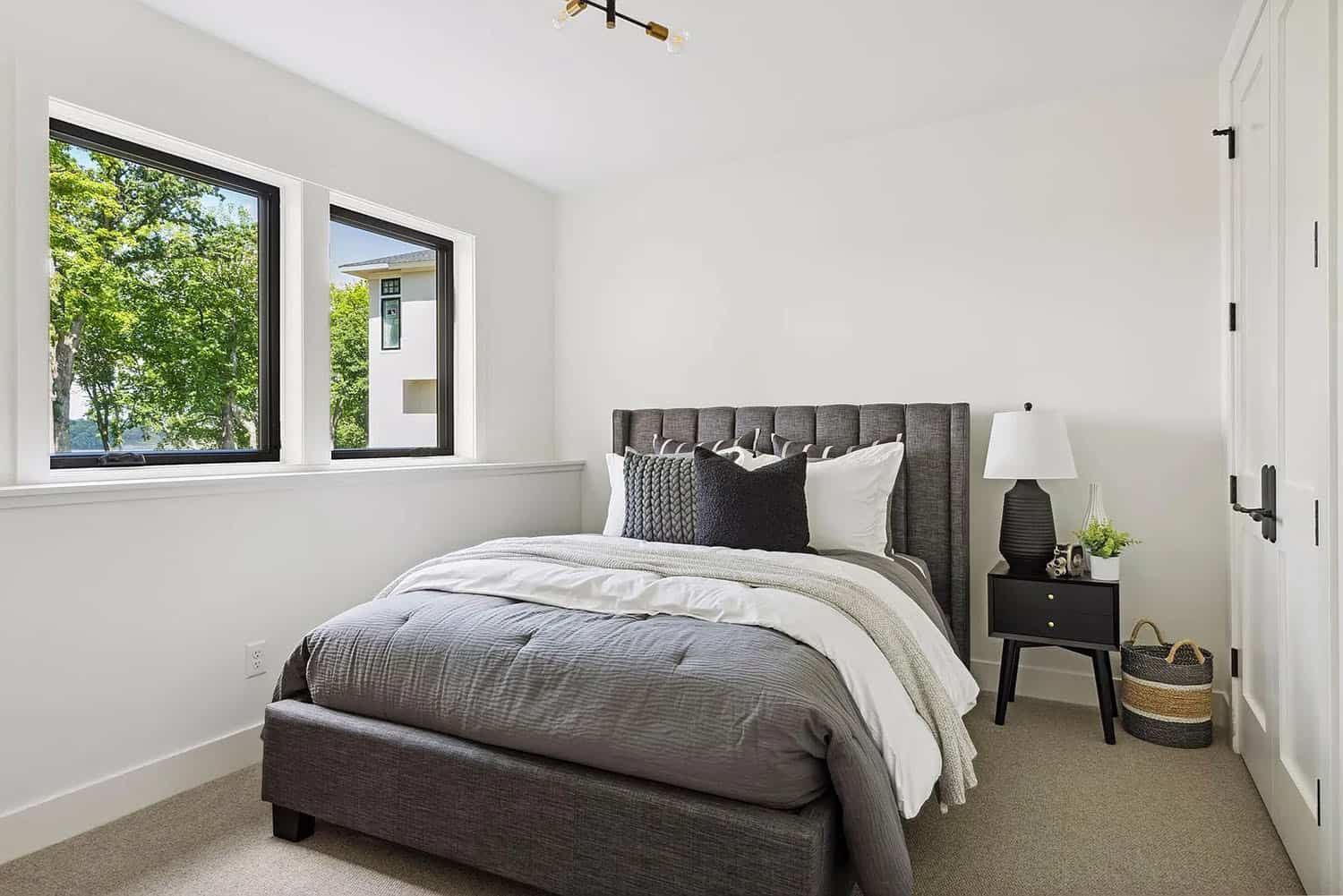
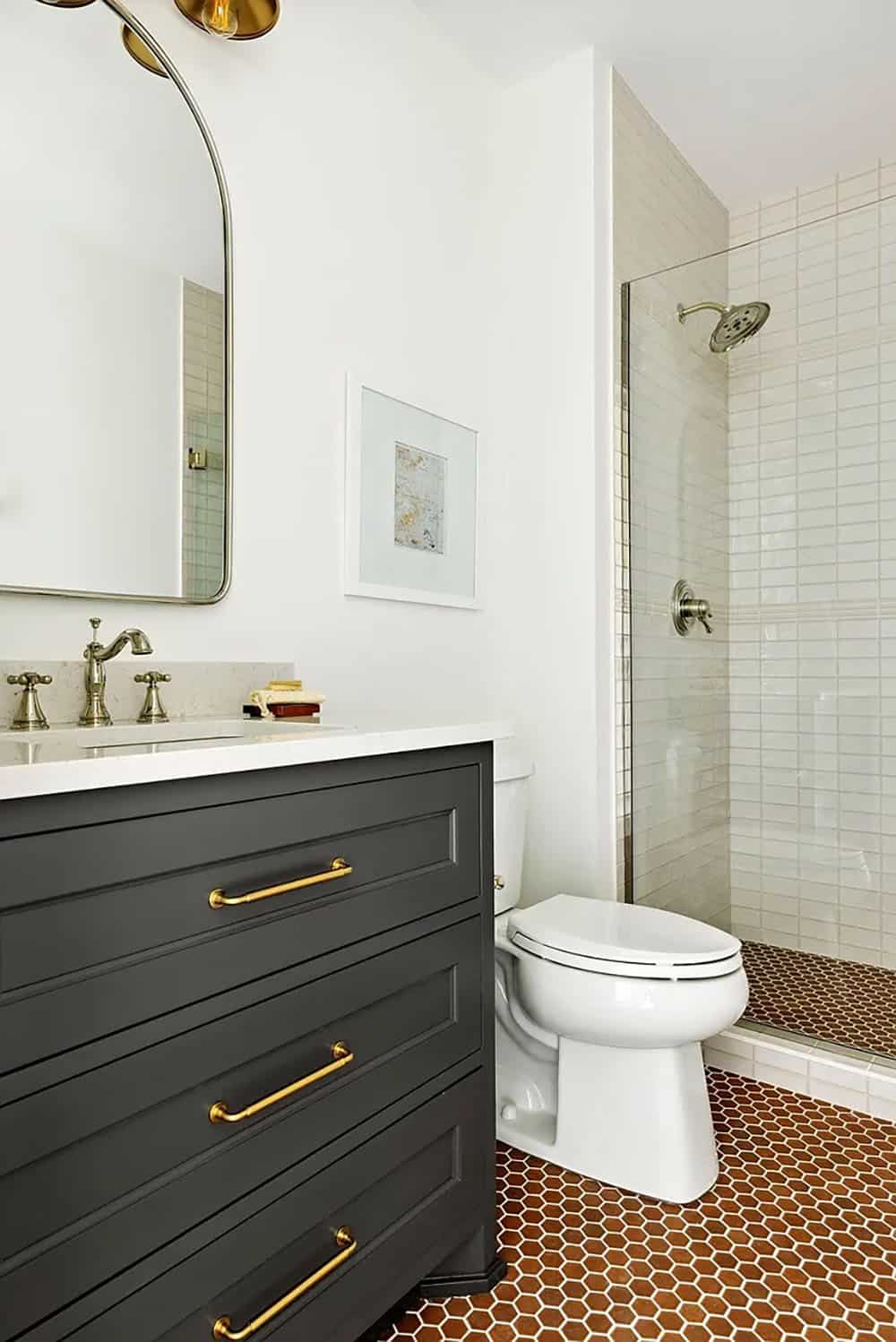
Above: The cabinet is painted in Sherwin Williams – SW7645 Thunder Gray.
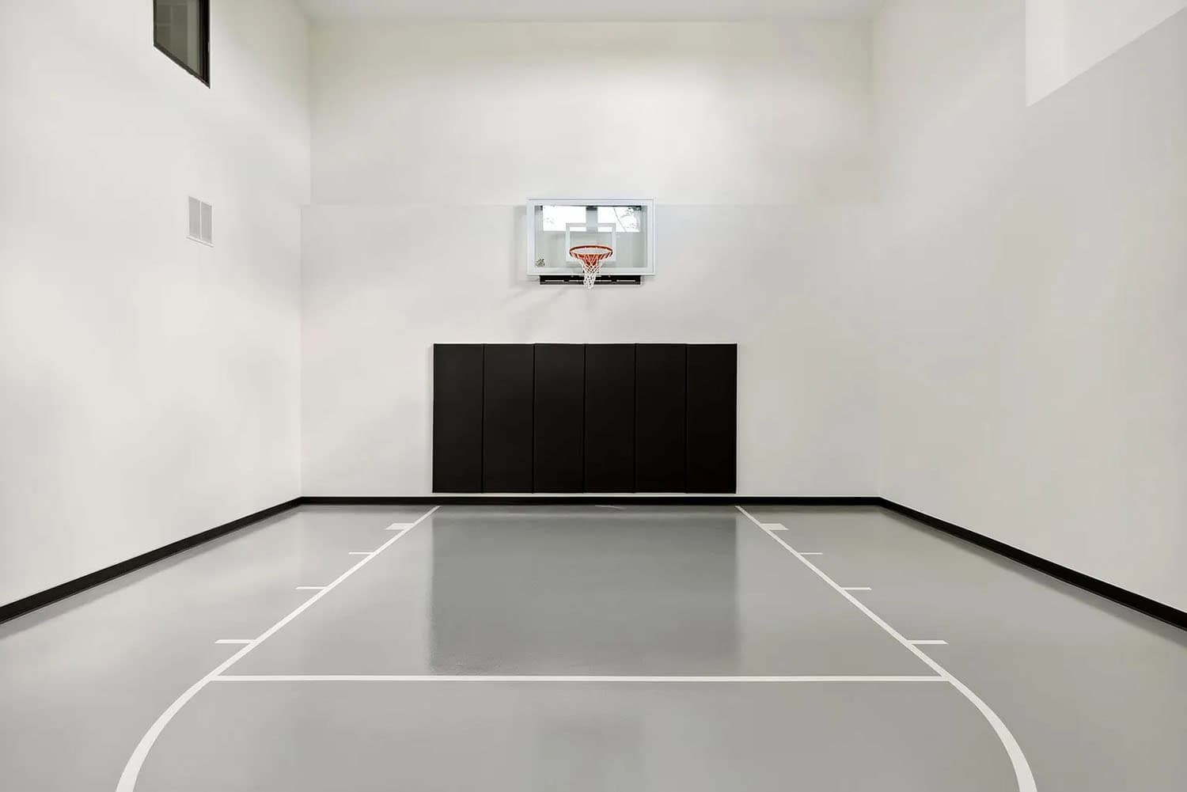
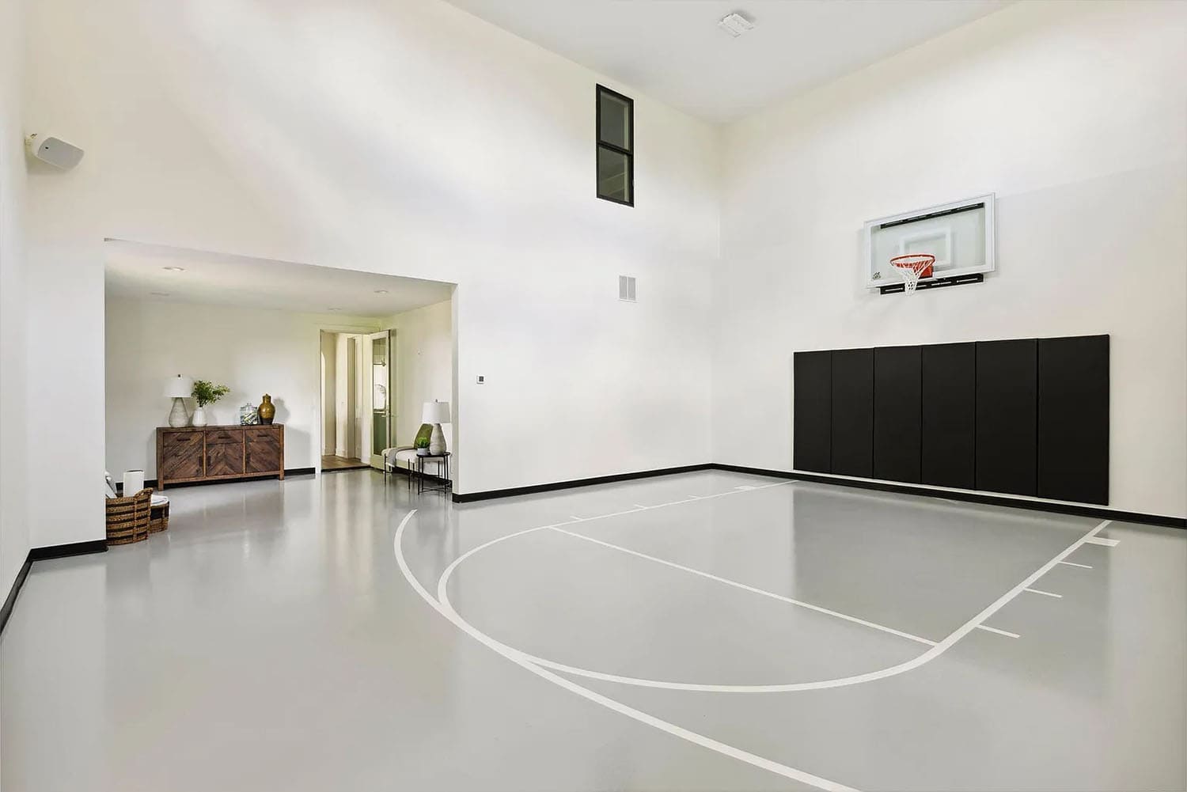
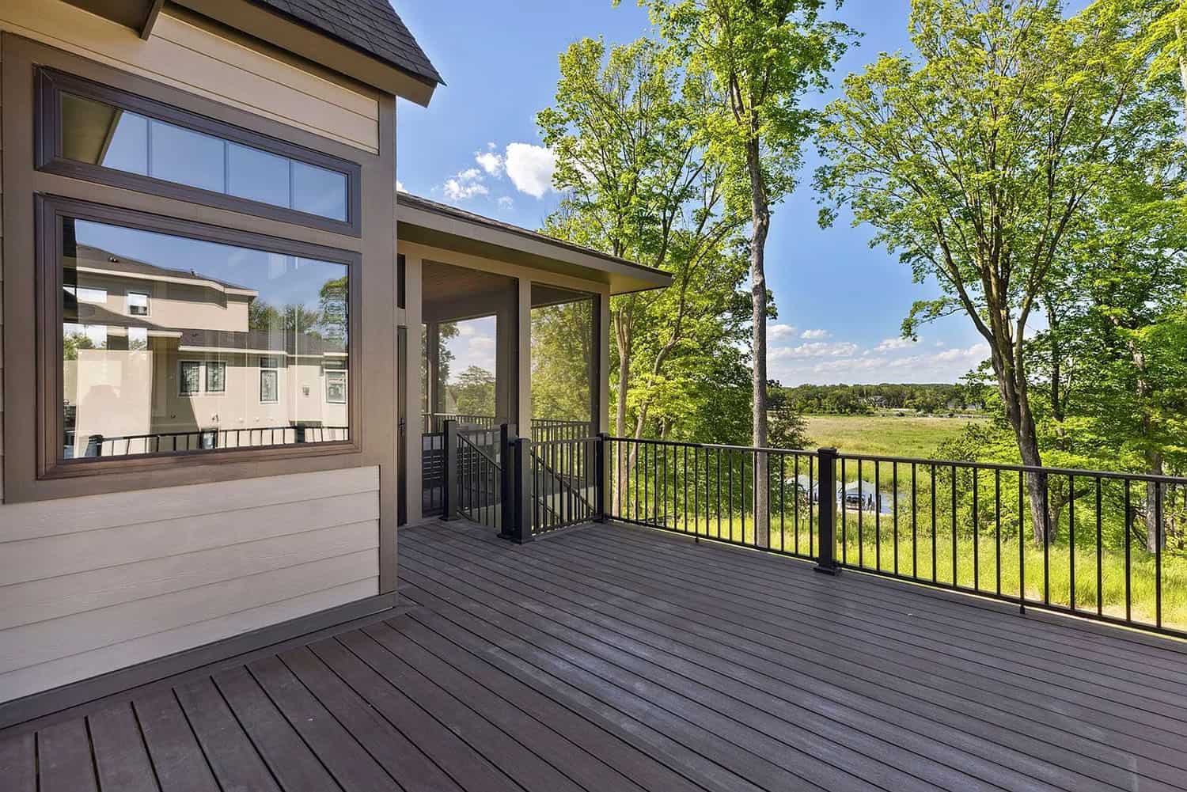
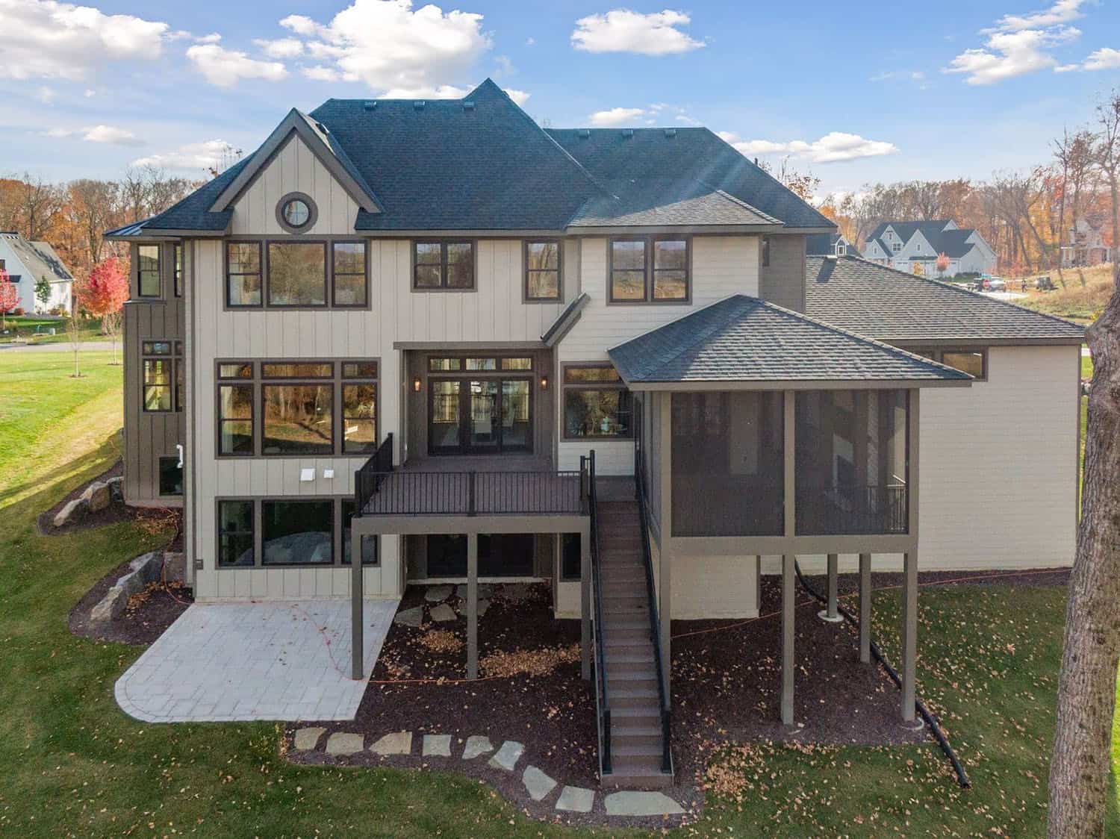
Outside, the charm continues with beautiful stonework, copper accents, and a screen porch overlooking the tranquil waters. Blending luxury, functionality, and natural beauty, this old world-inspired lakefront sanctuary is a true oasis where you can breathe deeply.
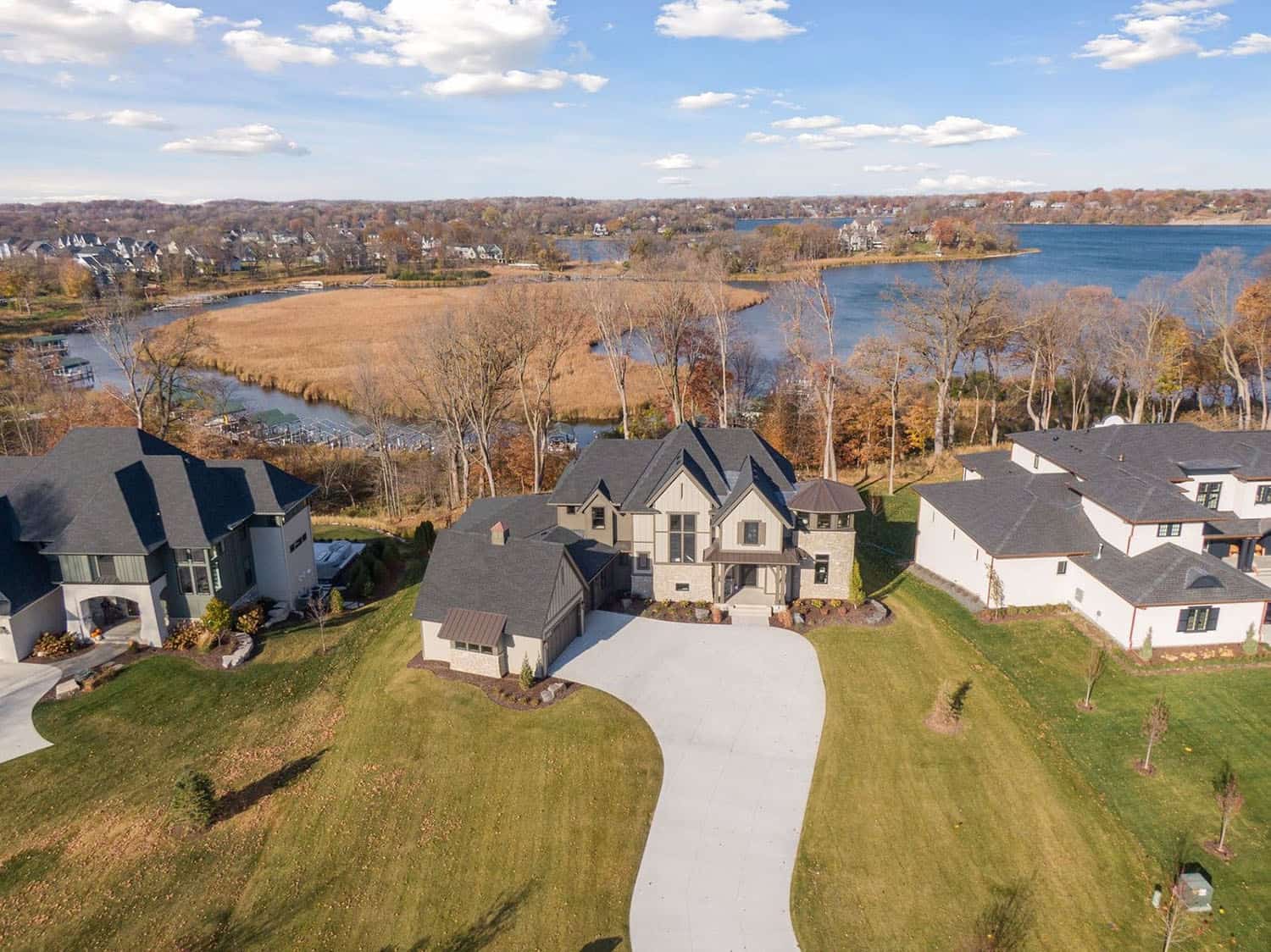
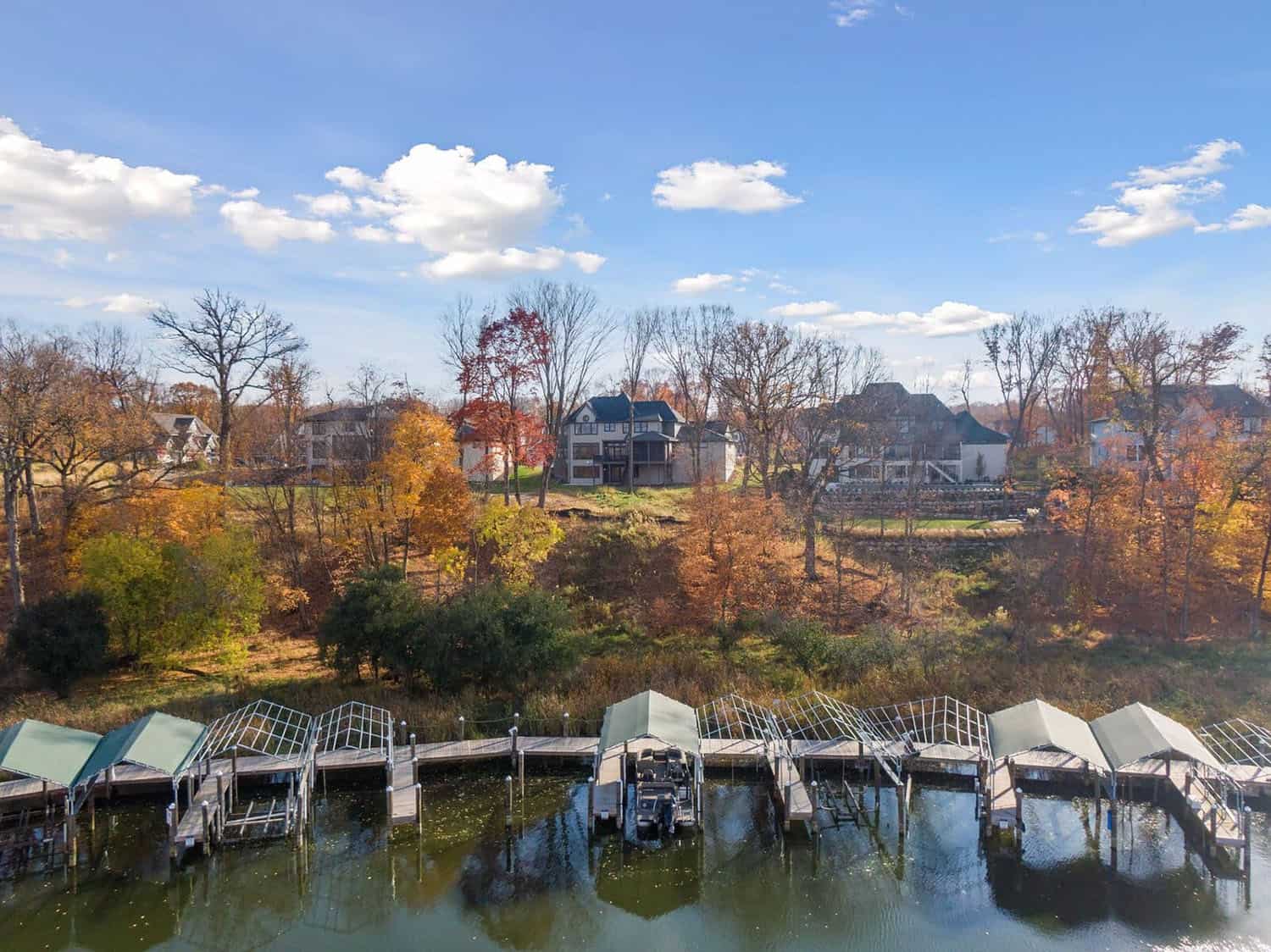
PHOTOGRAPHER Spacecrafting Photography



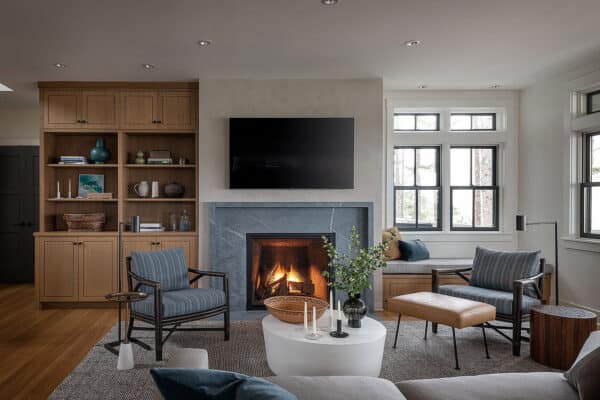




0 comments