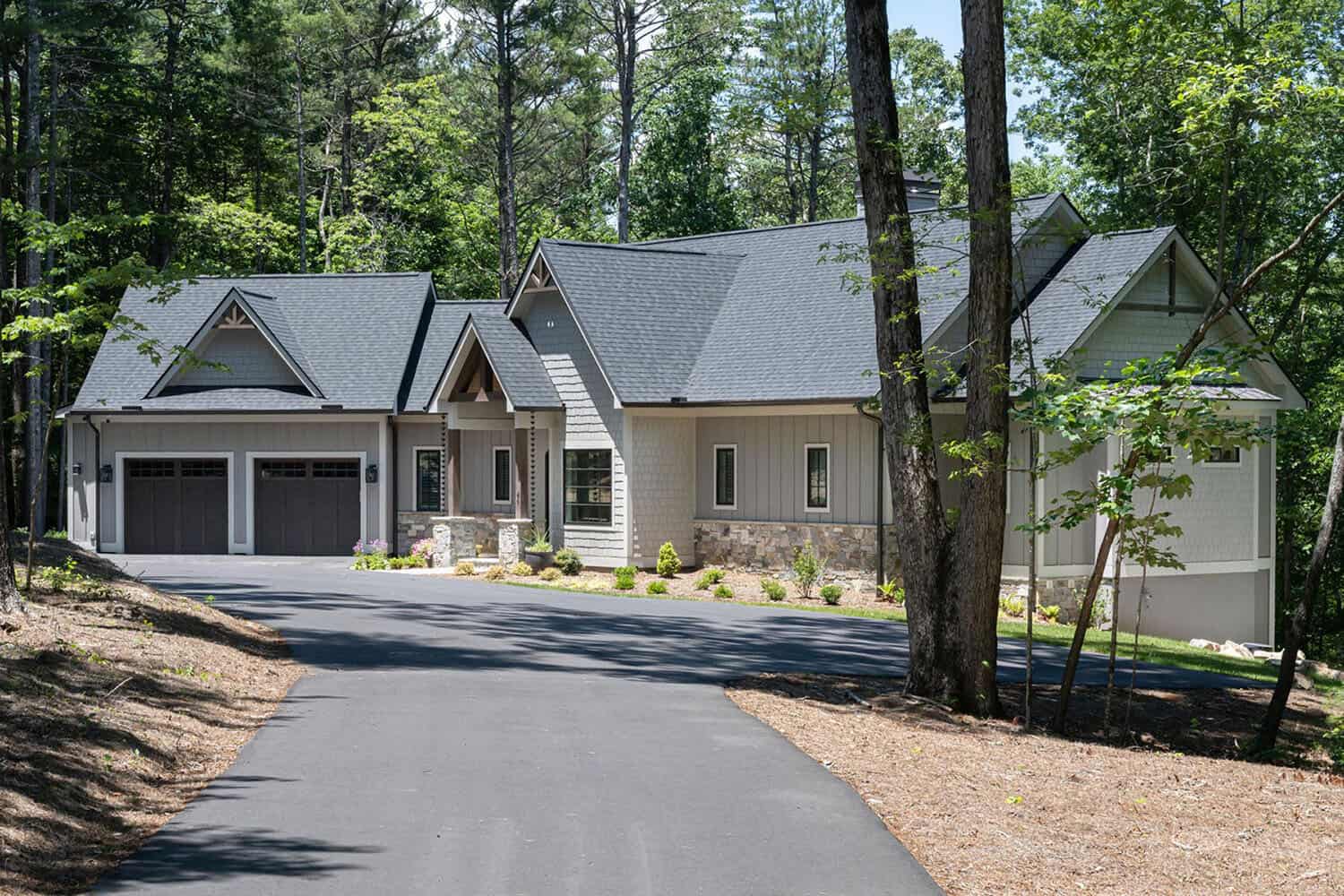
This craftsman-style mountain house was created by design-build studio Buchanan Construction featuring a beautiful open-concept floorplan layout, located in Henderson, North Carolina. Called “Falls Path Retreat”, this beautiful residence encompasses 3,816 square feet of living space, this dwelling boasts four bedrooms and four-and-a-half bathrooms.
Highlights of this home include a custom metal design handrail system, custom herringbone trace ceiling accent, marble porcelain tile fireplace in the Owner’s Suite, cobblestone porcelain herringbone flooring in the Owner’s Bathroom, a unique backsplash for the powder room vanity, custom barn doors built by Buchanan’s carpentry team, barnwood accent above fireplace on the terrace level, a custom stone bench connected to Great Room fireplace, a custom tile “rug” in the foyer,
DESIGN DETAILS: BUILDER Buchanan Construction INTERIOR DESIGNER Madison McGraw Parries
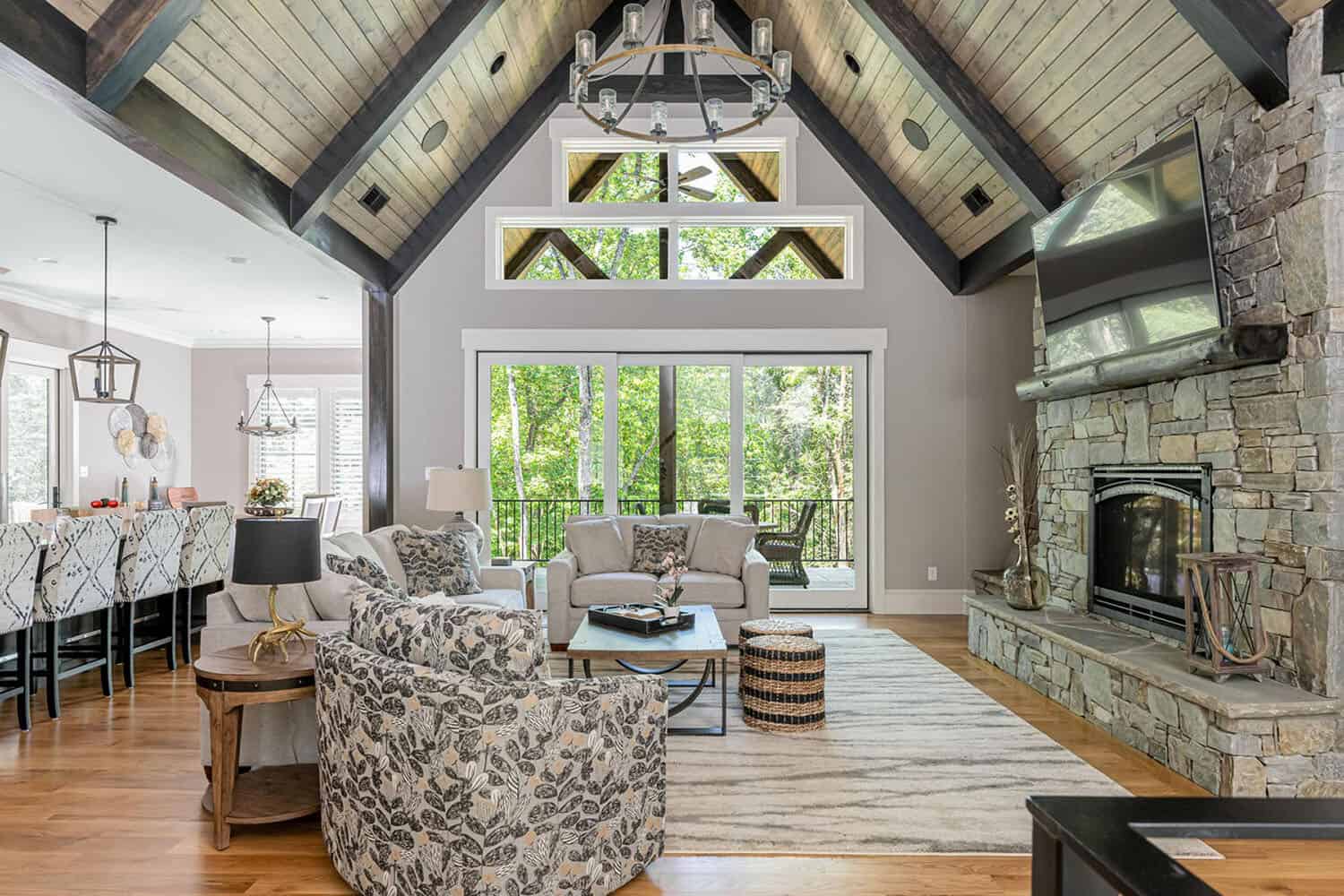
What We Love: This craftsman-style mountain house features a light and airy open floor plan that beautifully connects to outdoor living spaces, embracing an indoor-outdoor lifestyle. We love the cozy and inviting living room with its stone-clad fireplace, comfortable furnishings, and vaulted wood ceiling for added warmth. Throughout the home, peaceful forest views create a tranquil atmosphere, making this retreat a haven for its lucky inhabitants.
Tell Us: What details in the design of this home do you find most appealing? Let us know in the Comments below!
Note: Check out a couple of other fabulous home tours that we have highlighted here on One Kindesign in the state of North Carolina: See this beautiful English modern meets mountain home in North Carolina and A warm and rustic lake house designed for entertaining in North Carolina.
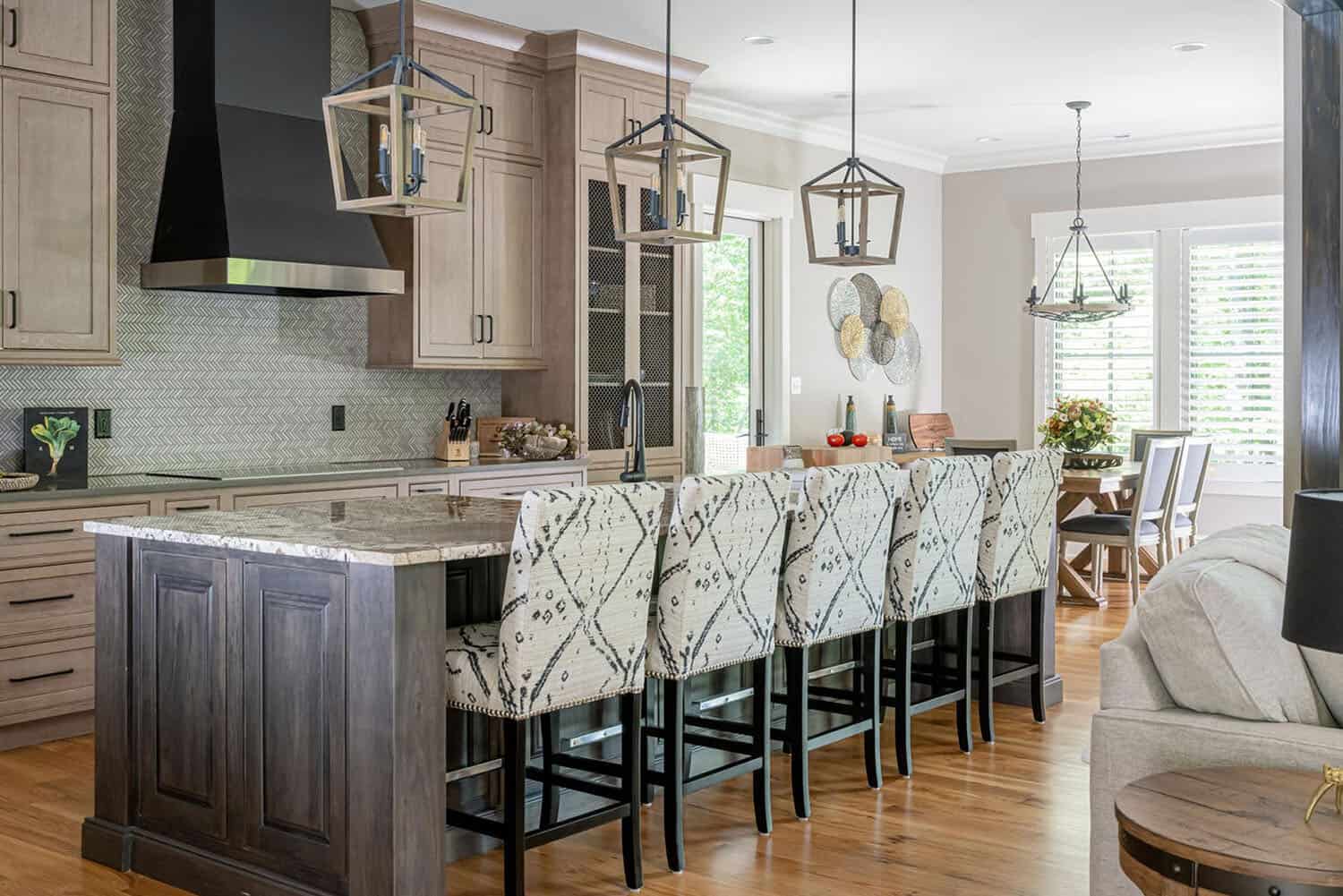
Above: This spacious kitchen features a cozy breakfast nook and a large pantry. A highlight of this kitchen is the custom hood above the range from Haywood Appliance.
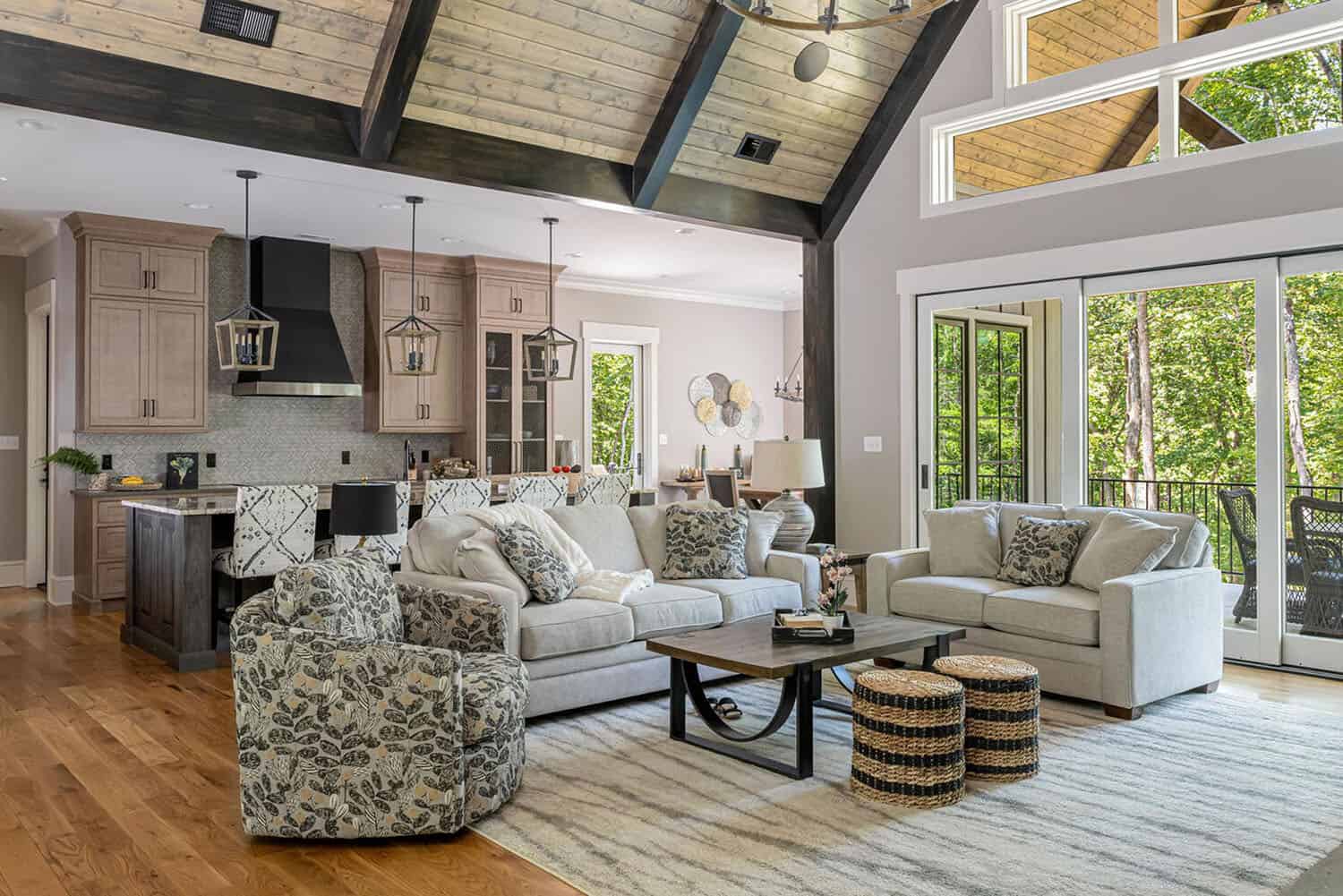
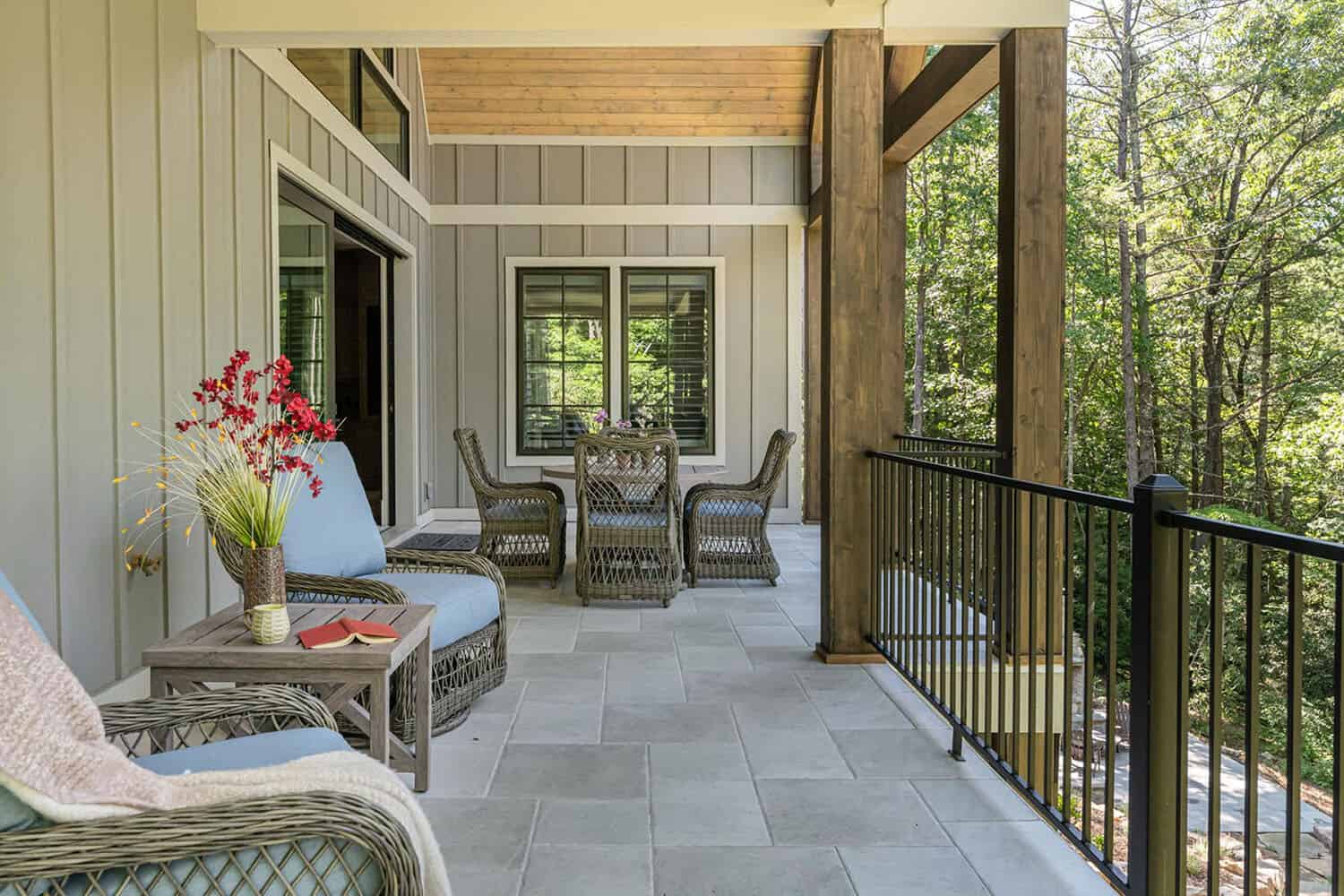
Above: This gorgeous home also showcases an expansive covered porch with an alfresco dining area and a casual seating area with breathtaking forest views.
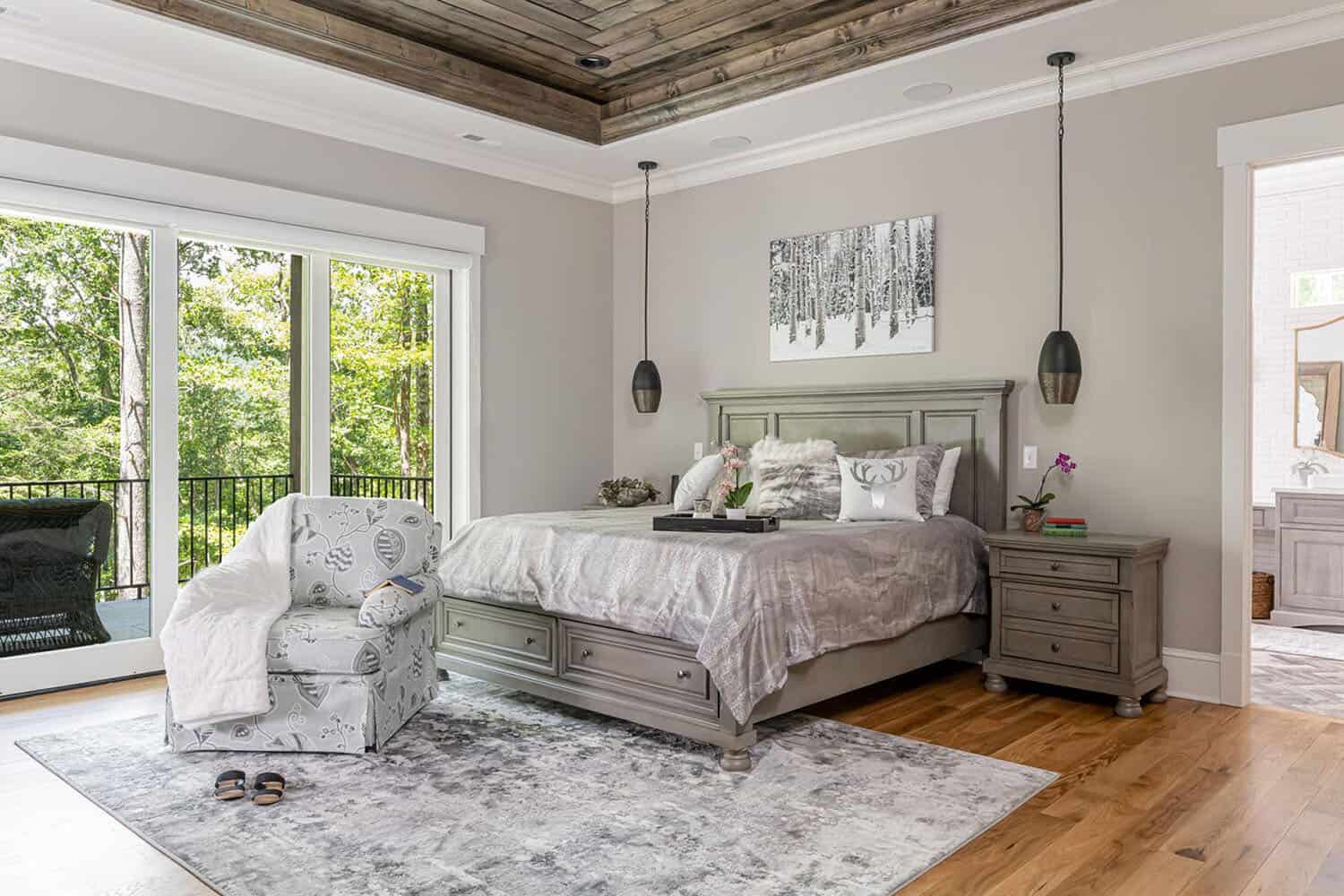
Each of the four bedrooms in this home features a full bathroom and a spacious closet. In the owner’s suite, which is ideally situated on the main level, you will find a luxurious bathroom with an expansive walk-in closet.
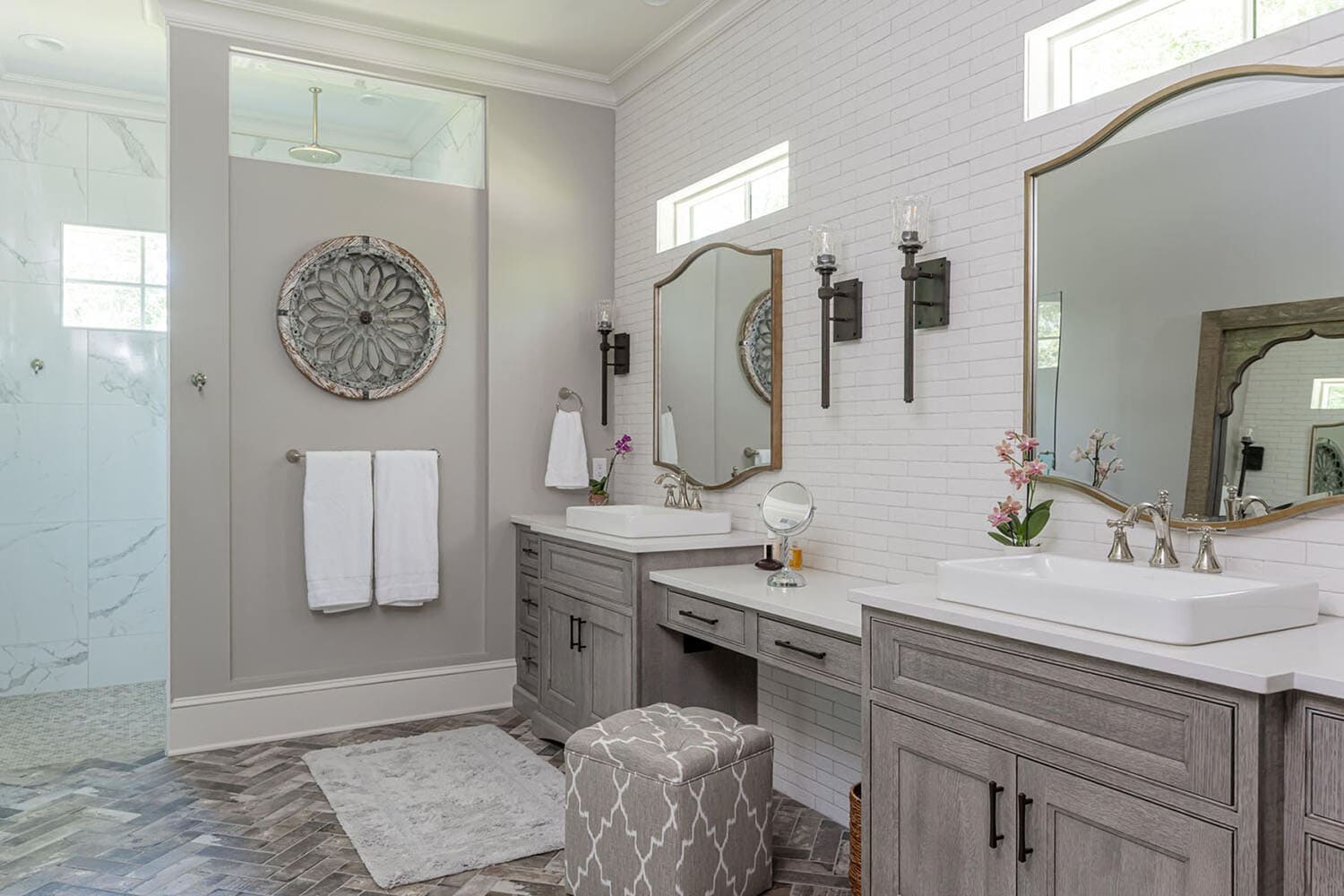
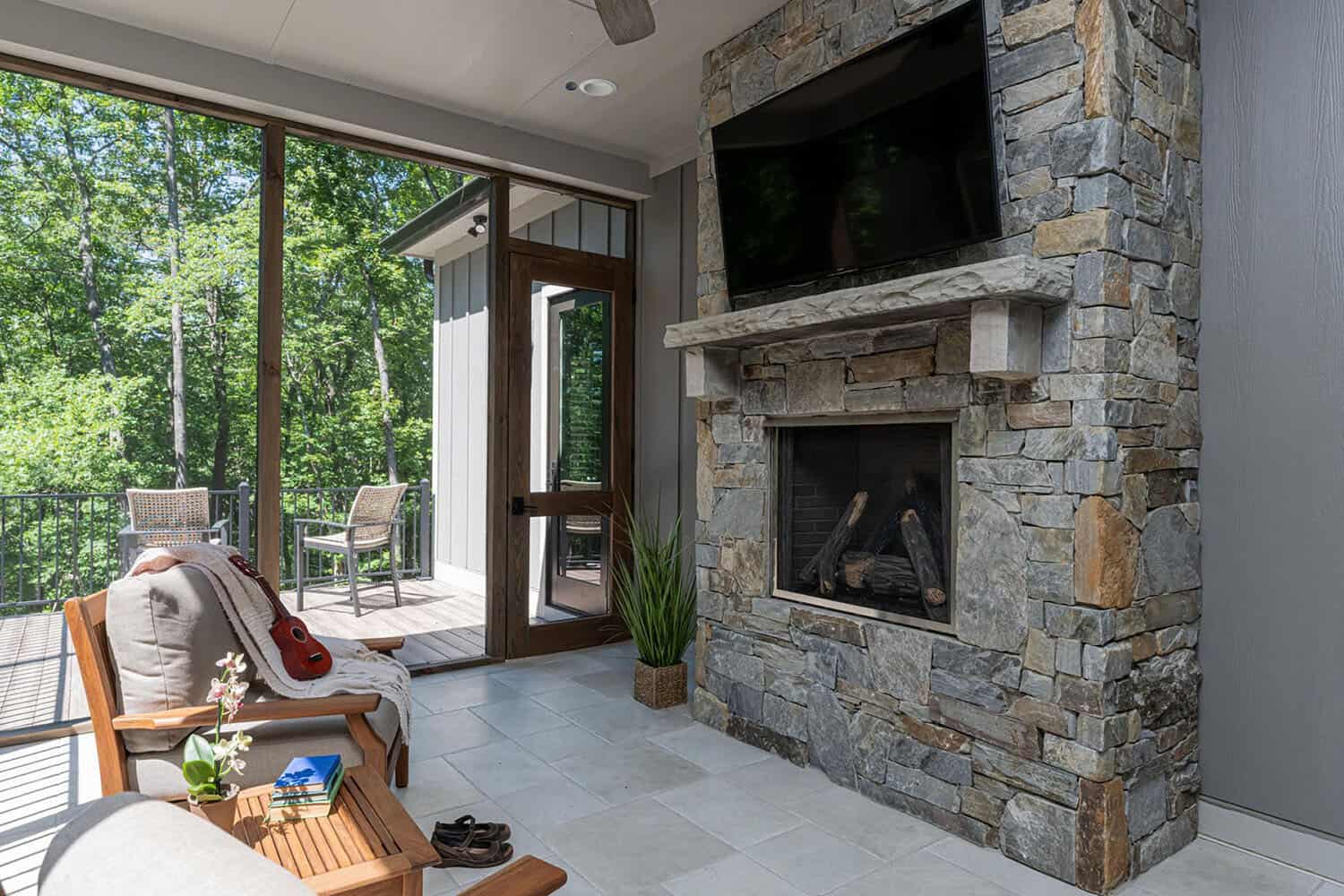
Above: This large screened porch features a stone-clad fireplace with an adjoining deck overlooking the peaceful forest.
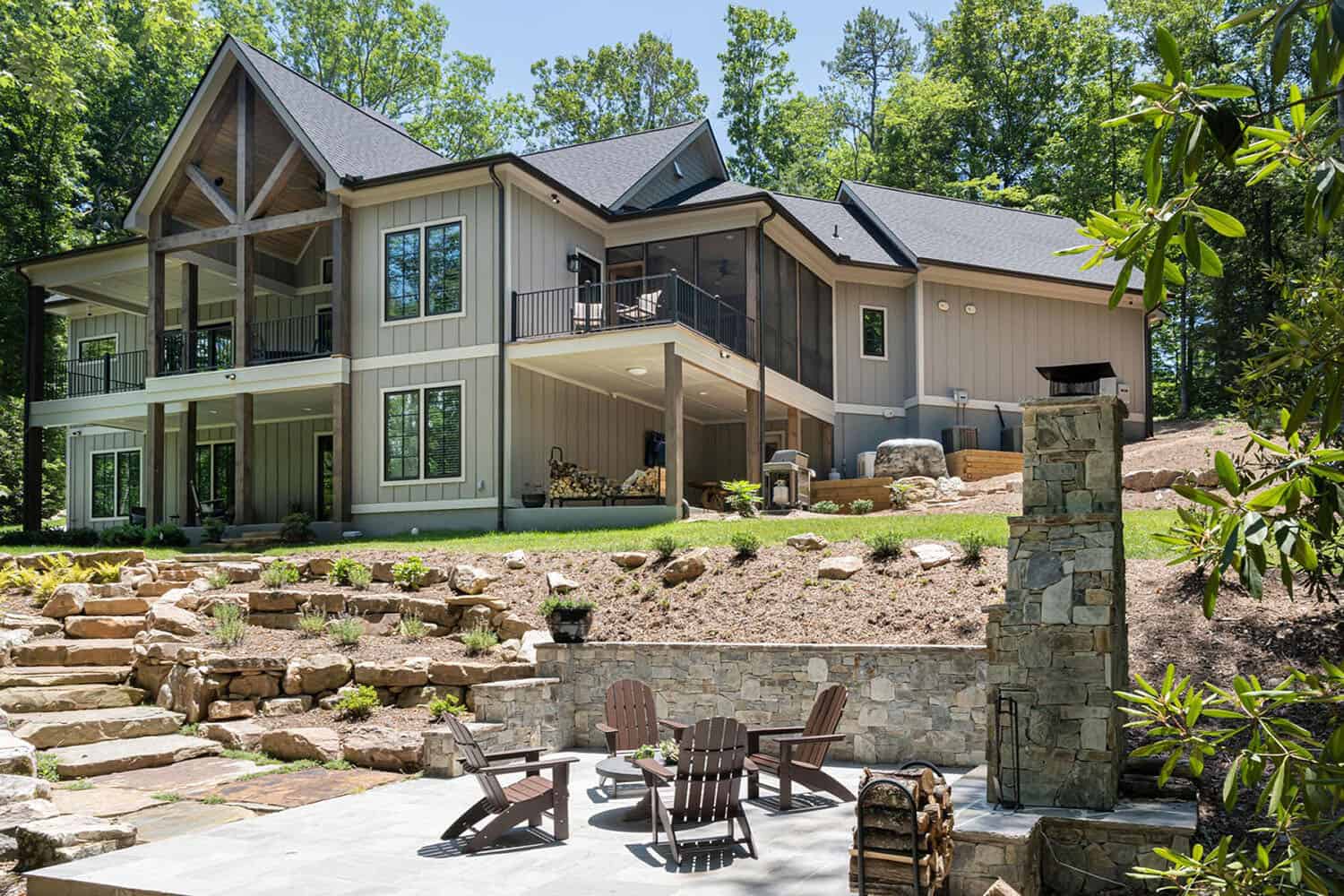
Above: There are two large covered patios on the terrace level, along with a welcoming recreation room that serves the three bedrooms on this level.
PHOTOGRAPHER Ryan Theede Photography
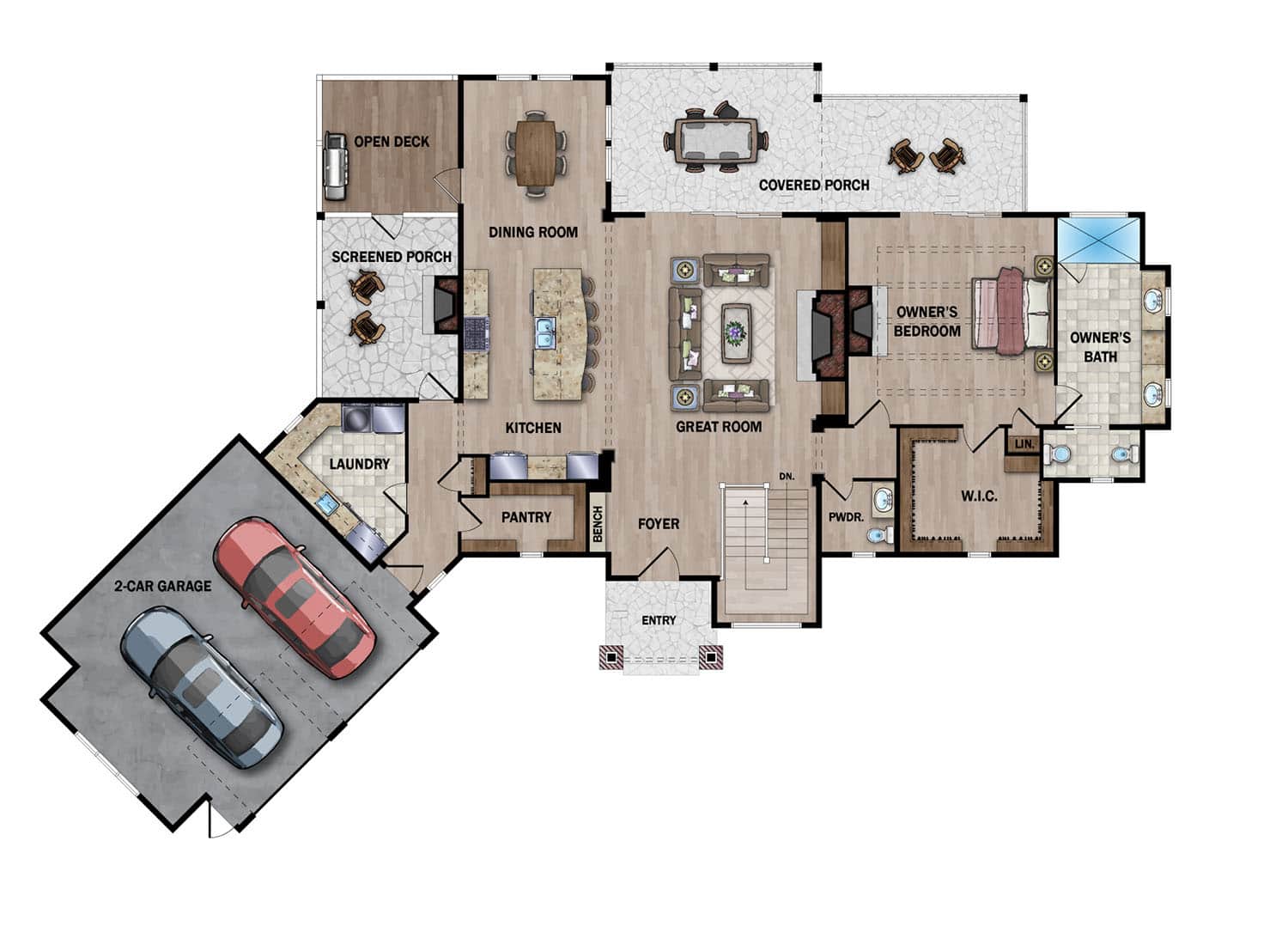
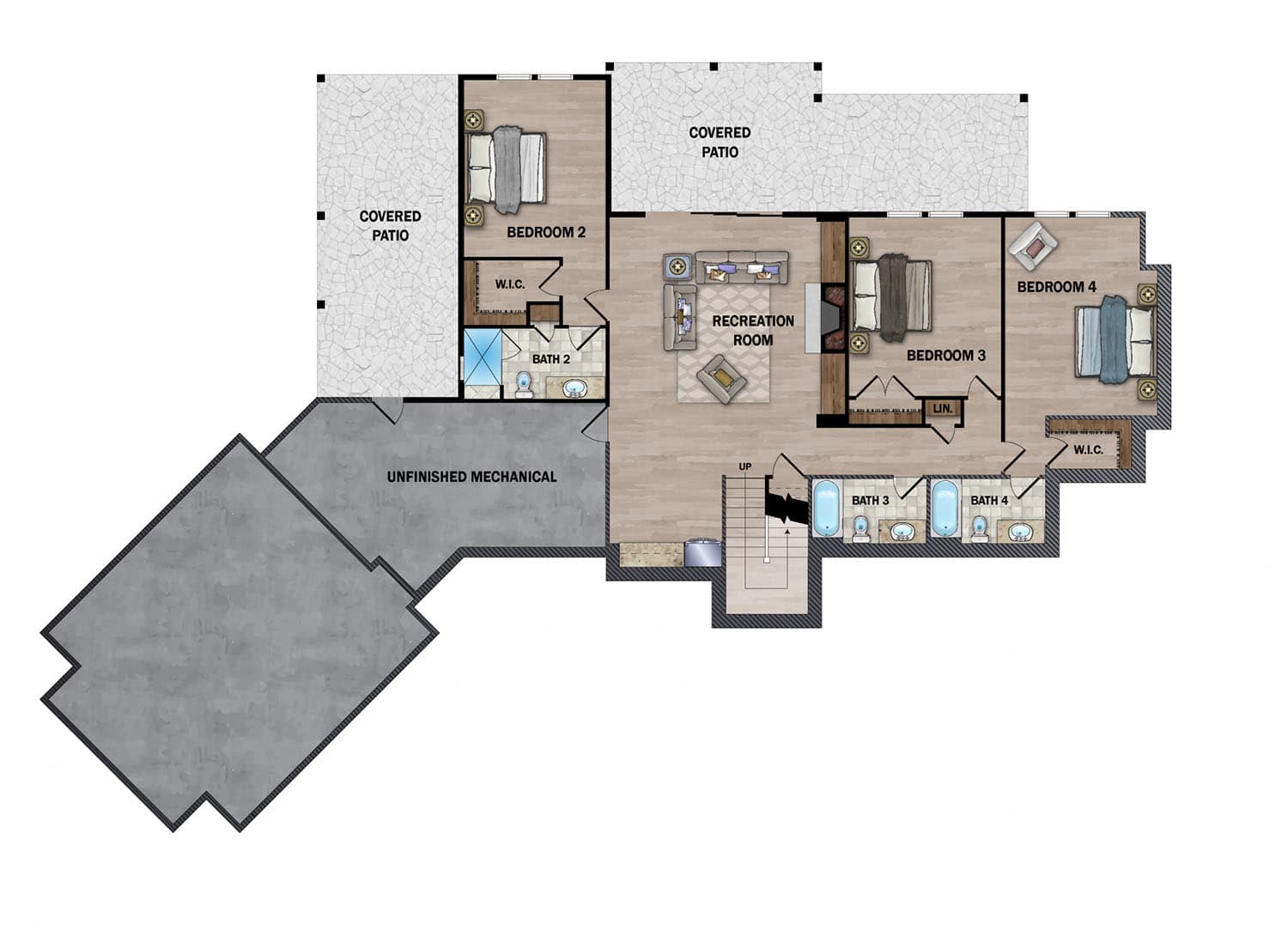


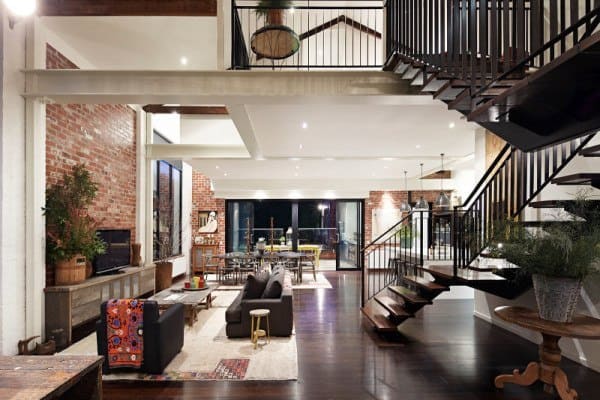
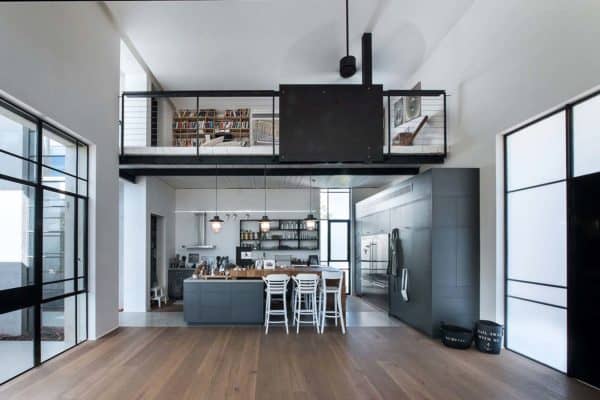
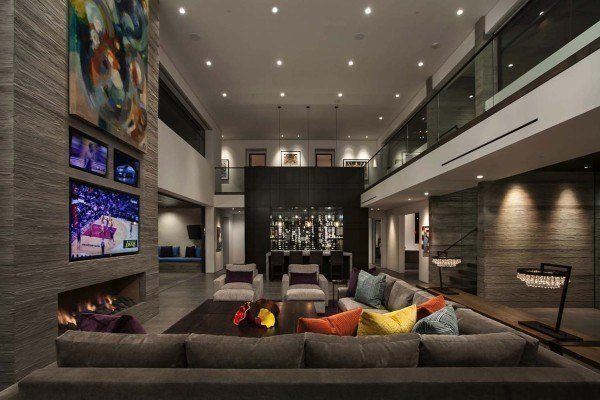



0 comments