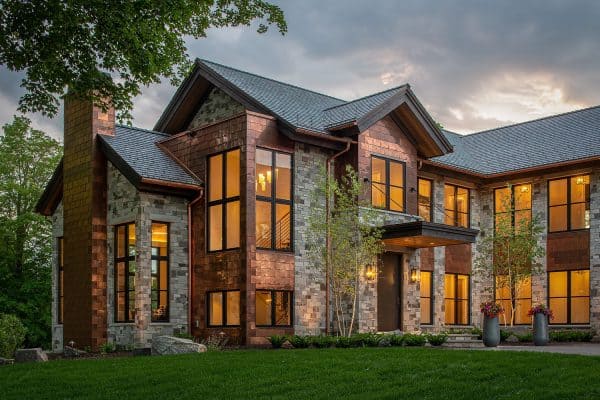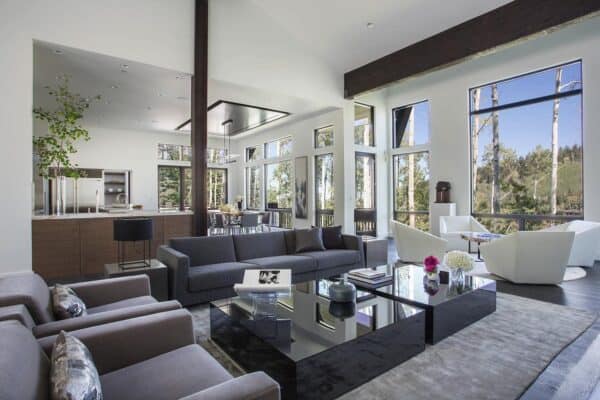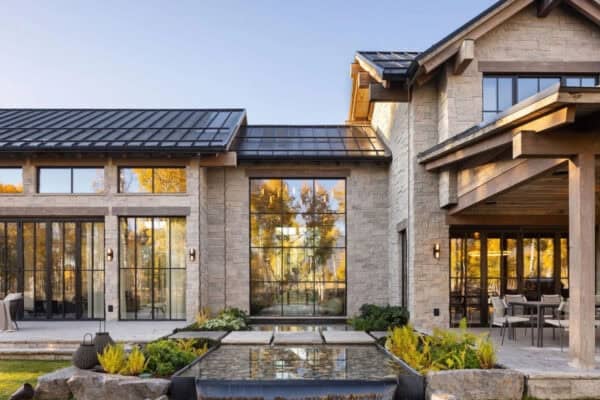
This modern desert lake house was designed by The Ranch Mine, nestled along a waterski community that borders the Gila River in Arlington, Arizona. The community was developed before the Great Recession and sat vacant for over 15 years, aside from a few uninhabited boat houses. A pioneering couple decided to be the first to construct a house in the development.
The dwelling is best described as an “off-the-grid capable, Bauhaus-inspired, desert-adapted, modern yet approachable lake house made for indoor/outdoor living.” The project team began with a simple yet powerful move of creating an unbroken walkway leading directly from the street, through the front courtyard, into and through the house, and down to the boat house.
DESIGN DETAILS: ARCHITECT The Ranch Mine BUILDER Main House – Identity Construction, Boat House – Krofchek Quality Construction

This compositional element emphasizes homeowners’ main priorities, waterskiing and paddle boarding, drawing them and visitors to the lake upon arrival. In the first part of the program, the walkway passes are the garages, splitting them into two. One garage provides parking and electric charging for the cars, while the other provides storage for all the recreational toys and tools to go off-roading and mountain biking, and long-term boat storage.

The walkway is board-stamped concrete, a desert adaption of the classic beachfront boardwalk, and runs perpendicular to the lake.

On top of the garages is a 10kw solar photovoltaic system that provides all the energy the house needs to run and enough to also charge the cars. That combined with a well and septic allows the house to be completely off the grid, although it is hooked up to the utility provider to earn money with the excess power it creates. A rusted steel gate then leads you into the courtyard.

The courtyard was created to provide an outdoor living space protected from the occasional harsh desert wind, a place where the homeowners could soak in the morning sun or escape it in the hot afternoon, swim in the 88 x 8-foot pool, soak in the hot tub, and cook dinner over an open fire.

The home has four fireplaces, all outdoors, inspired by the owner’s time spent in Argentina where cooking on open fires is a timeless Gaucho tradition. Both locations share a similar terroir including the delightful rocky, mineral smells when it rains. In Argentina, this creates amazing Malbec wines.

In Arizona, they enjoy those wines while sharing grilled meats from their Argentine-inspired parrilla nestled in the courtyard. Between the courtyard and the lake is the long, narrow house, echoing the linearity of the lake while making the most of the views. The narrow floor plate also allows for excellent cross-ventilation and natural light.

The house was conceived as a large roof sitting on stilts in a rhythmic pattern, not unlike the grid of slalom buoys on the lake, providing seamless, covered indoor and outdoor living.

In fact, the livable space is just a mere 40% of the total square footage under the roof. The grid is based on the number 8 which is auspicious in Asian culture and represents infinity or smooth never ending turns like skiers do in the slalom course on this lake.


What We Love: This desert lake house embodies the spirit of modern living with its sleek, practical design. It offers an indoor-outdoor lifestyle that combines nature, sustainability, modernity, and a sense of home. Not only is the house energy efficient, but it also has an innovative use of materials and a thoughtful consideration of its environment. The combination of contemporary style and a timeless architectural form creates an oasis that seamlessly blends into its desert surroundings.
Tell Us: What details in the design of this desert-dwelling do you find most appealing? Please share your thoughts in the Comments below!
Note: Be sure to have a look at a couple of other fabulous home tours that we have showcased here on One Kindesign in the state of Arizona: This rambler style homestead in Arizona has absolutely stunning details and A luxurious mountain retreat surrounded by pine trees in Northern Arizona.





















A walkway takes you down to the boat house on the lake. The boat house packs a lot into its 172 square feet, with a conditioned kitchen with a pass-through bar for dining and its conditioned bunk room.





The bunk room provides additional sleeping accommodations that double as a place to store the standup paddle boards, or SUPs, and a changing area. Under the roof is also a living area, outdoor shower, TV, waterskiing equipment storage, and the boat slip where the boat can be lifted out of the water.












PHOTOGRAPHER Roehner + Ryan







1 comment