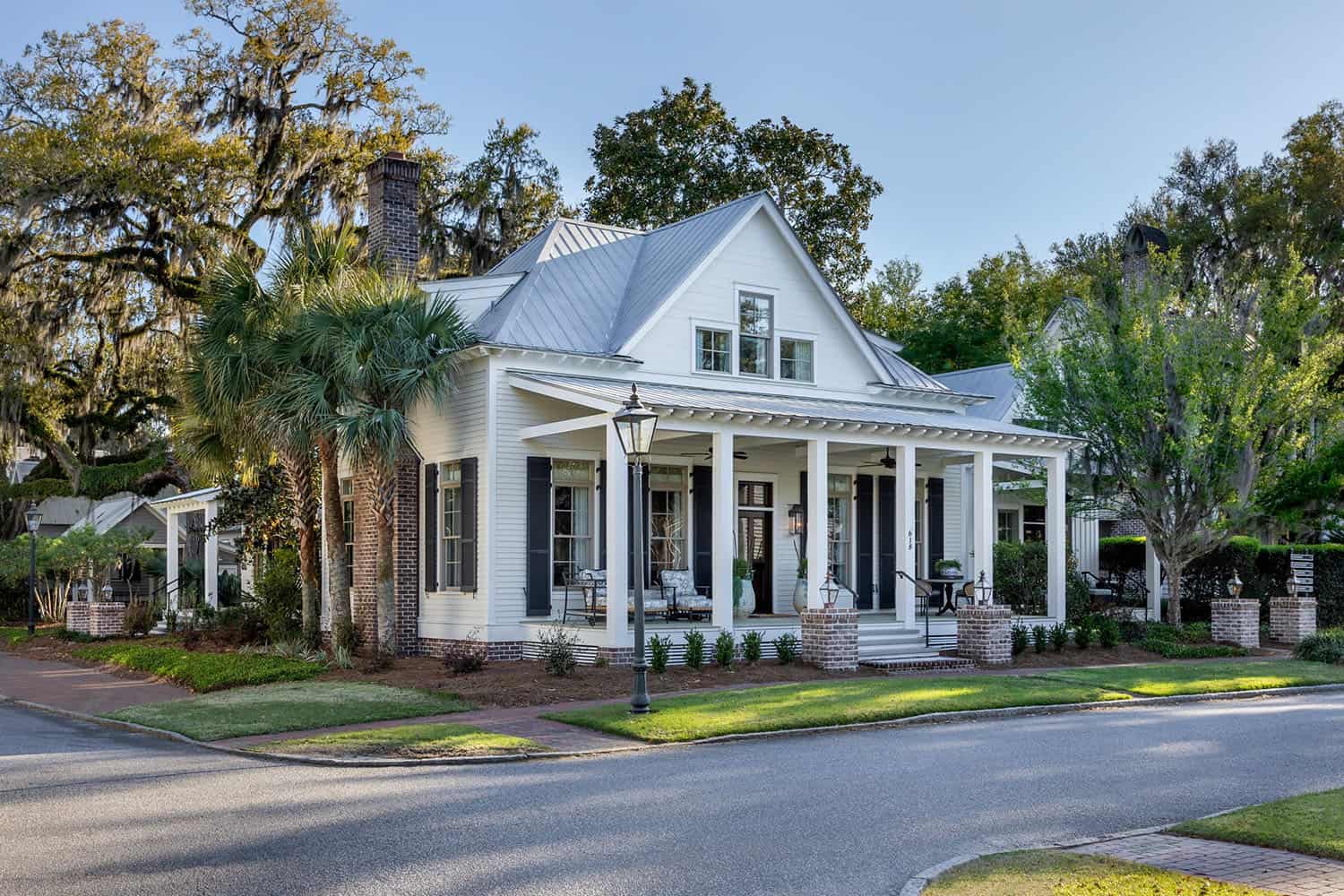
Dillard Jones Builders, in partnership with Tribus Interior Design, has reimagined this stunning Lowcountry home that is situated in Palmetto Bluff, a resort community in South Carolina. Inside this two-story coastal haven with a cozy twist, you will find beachy vibes and inviting comfort. This home includes an inviting guest house that is so beautiful, that guests will never wish to leave.
The seamless blend of relaxed coastal charm and refined design makes this home an idyllic respite for both everyday living and entertaining. Continue below to see the rest of this incredibly stunning home tour…
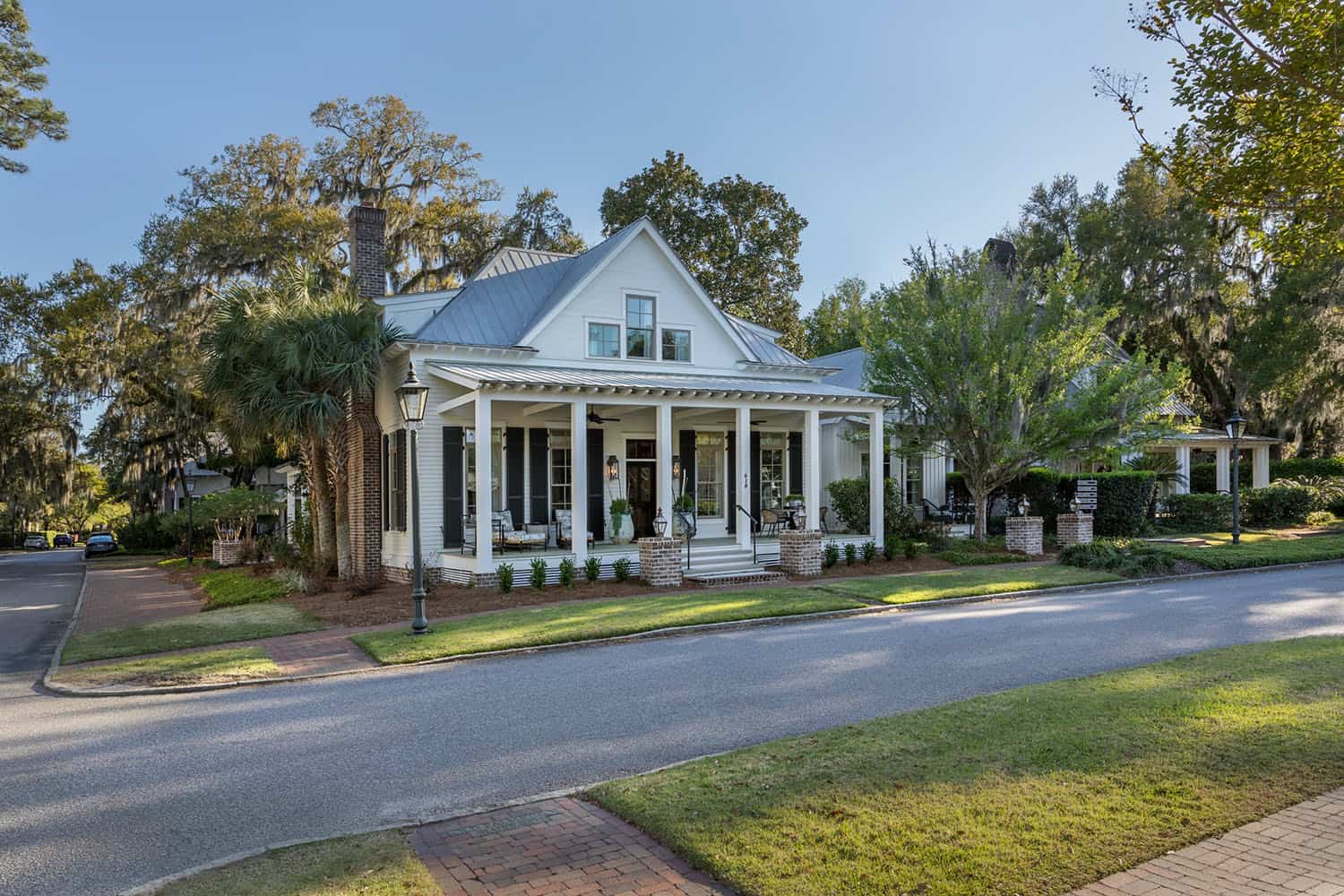
What We Love: This home in South Carolina provides its inhabitants with a fresh beginning, completely transformed with new furnishings, finishes, and materials. Every space in this home feels cozy and comfortable, elevated by the thoughtful details that bring charm and character to the design. Overall, the project did a fabulous job of brilliantly reimagining this home to create warm and inviting living spaces with customized features that meet the lifestyle needs of its owners.
Tell Us: What design features in this home most inspired you? Let us know in the Comments below!
Note: Be sure to have a look at a couple of other notable house tours that we have showcased here on One Kindesign in the state of South Carolina: Inside this breezy and inviting Lowcountry coastal home in South Carolina and This Sullivan’s Island beach house retreat is beautiful and inviting.
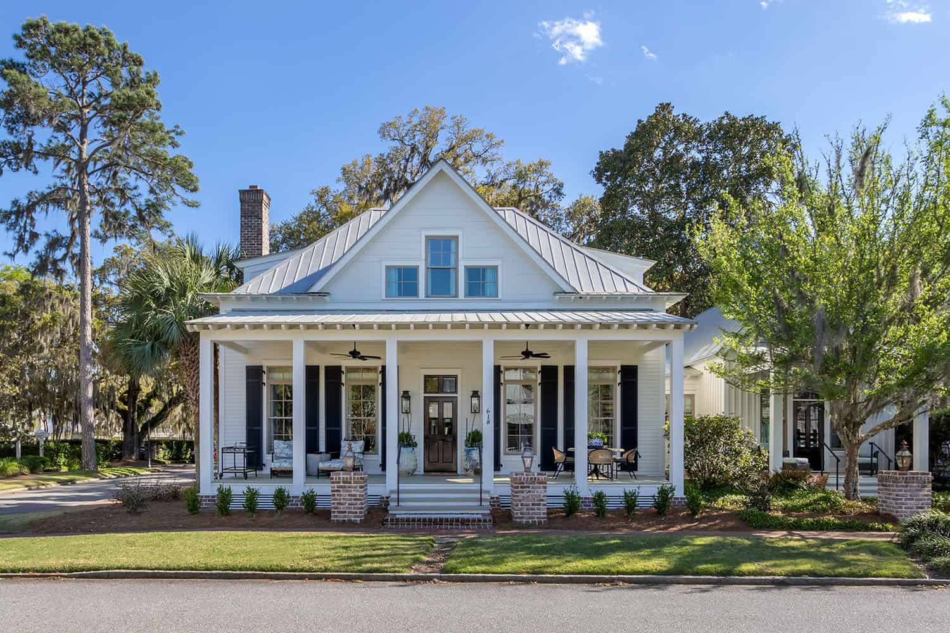
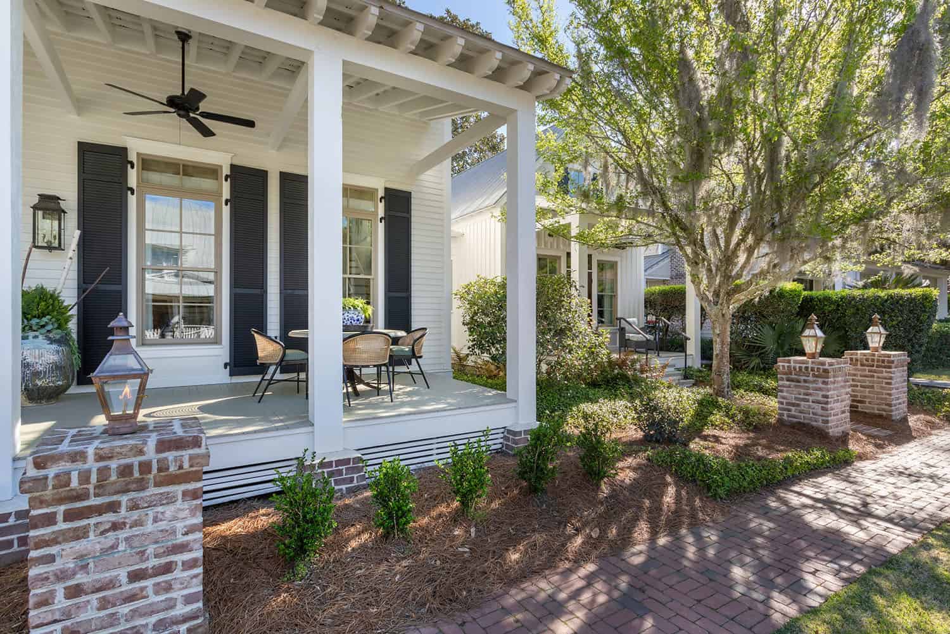
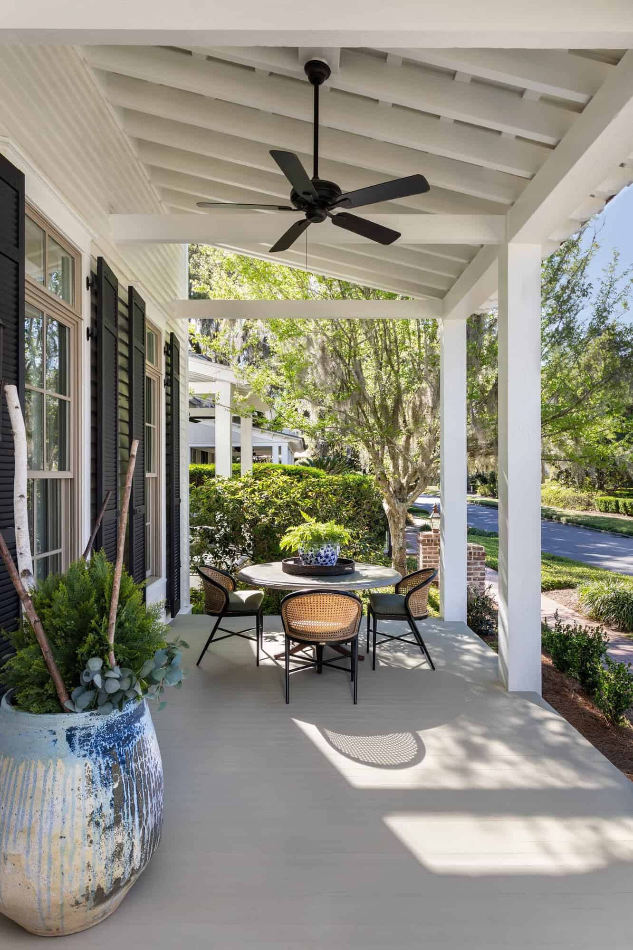
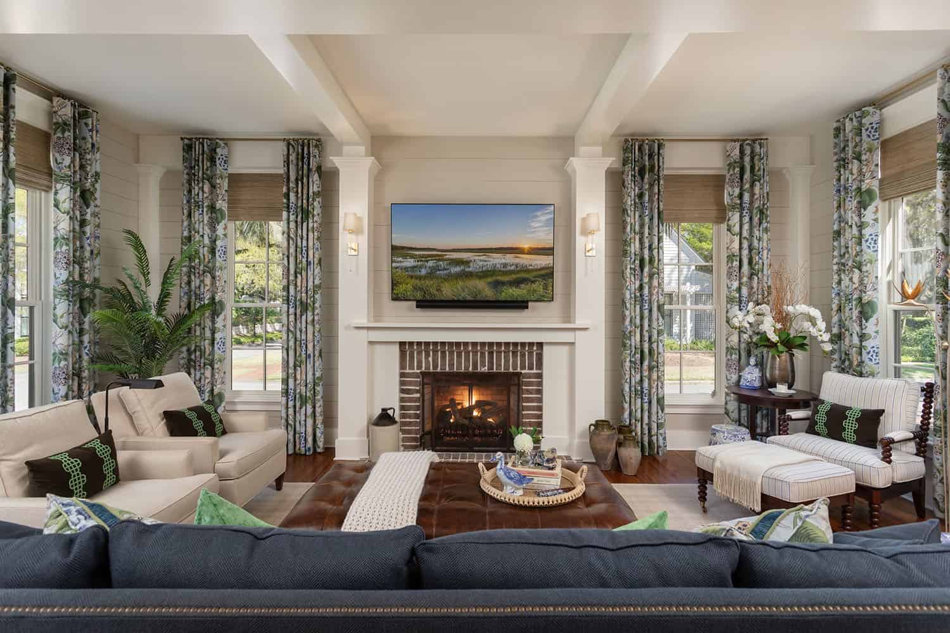
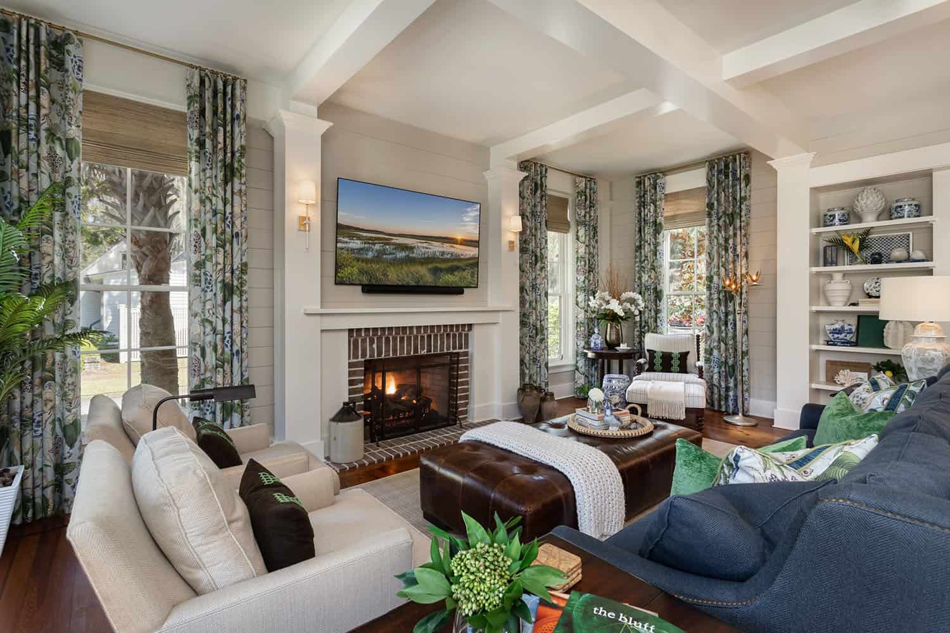
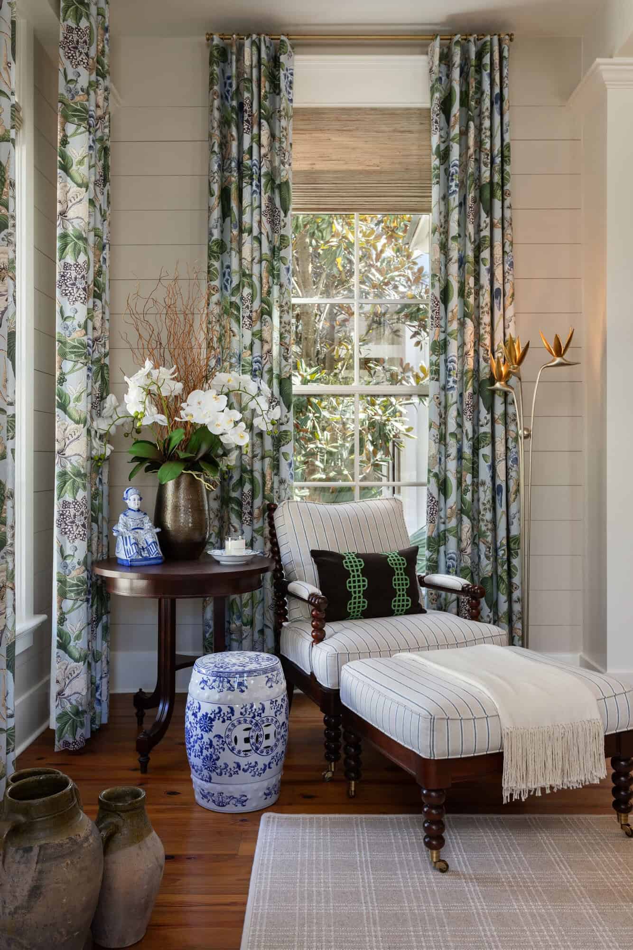
Above: The window treatments are in a beautiful Thibaut fabric and were custom fabricated by The Drapery Room, an award-winning workroom that provides quality custom drapery.
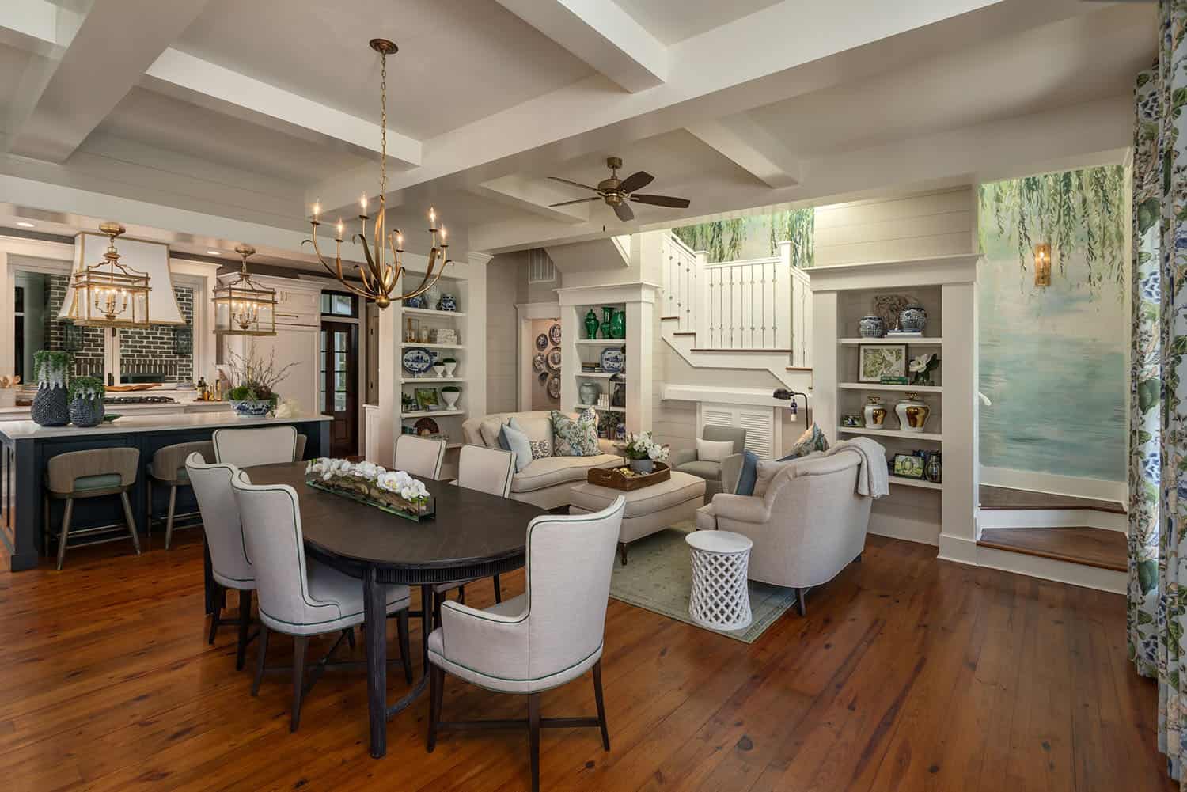
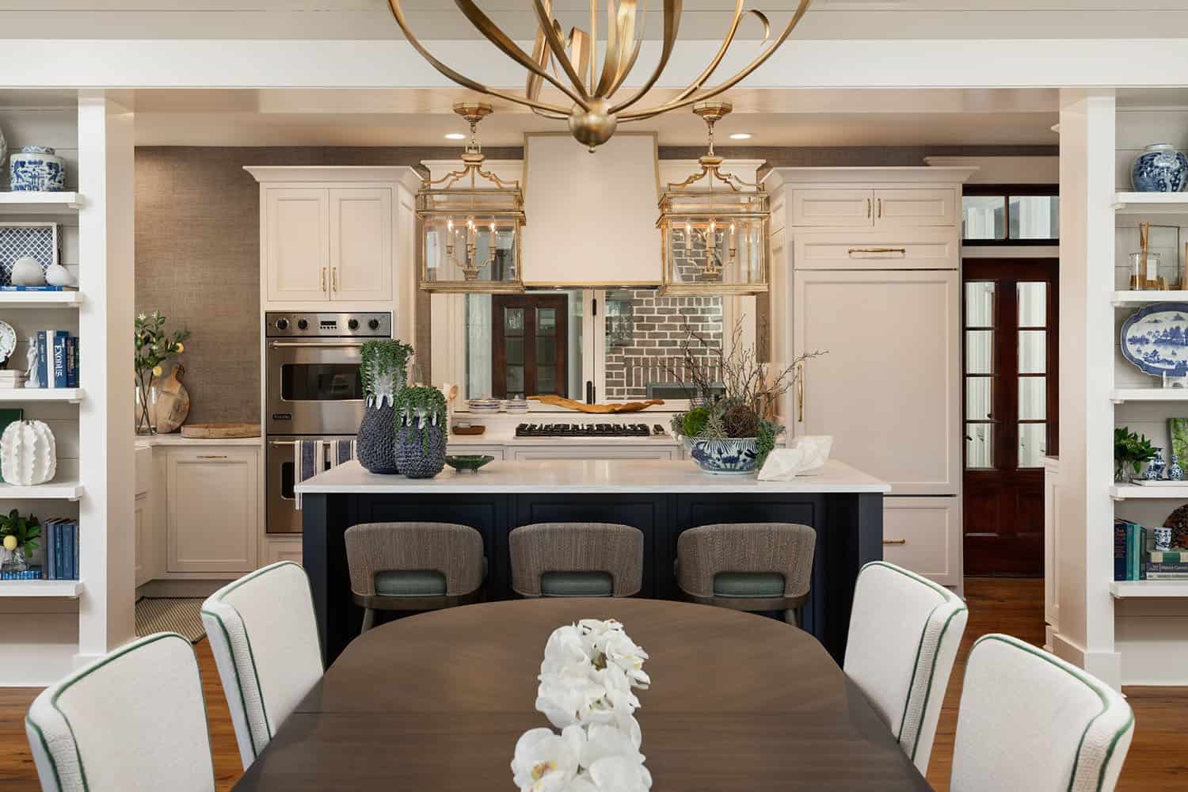
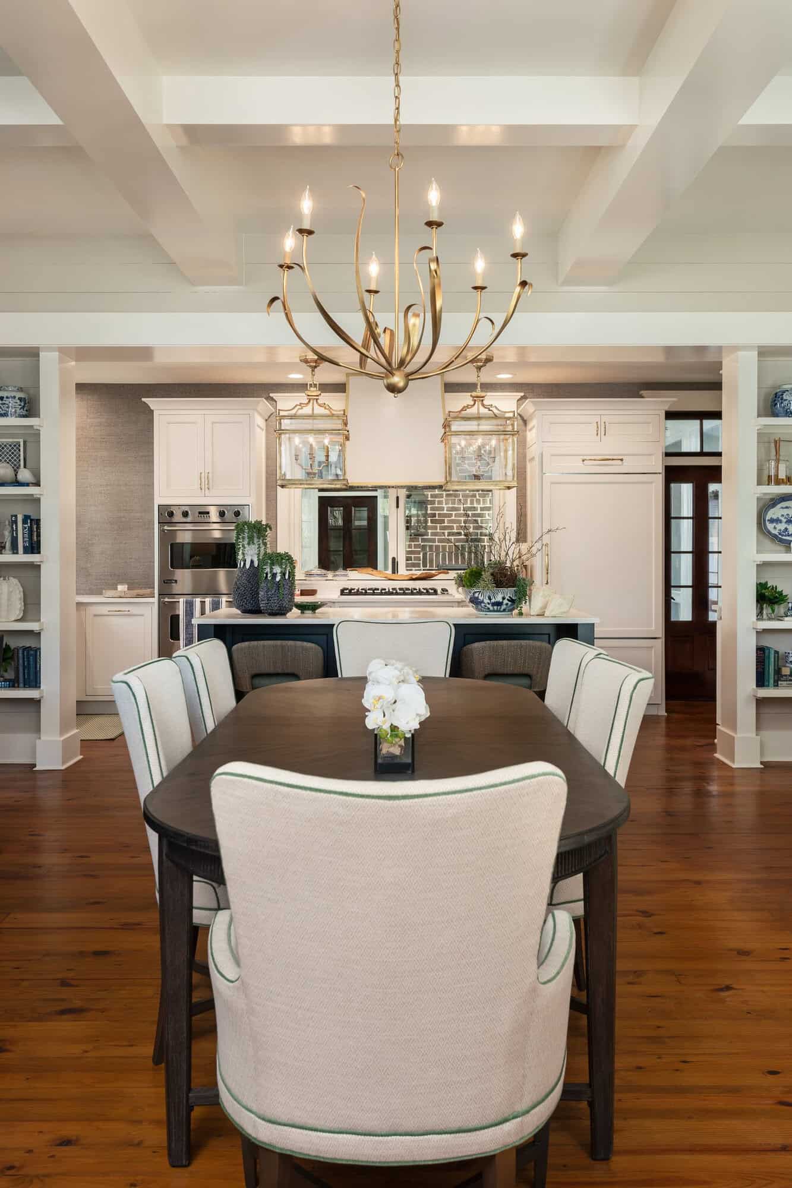
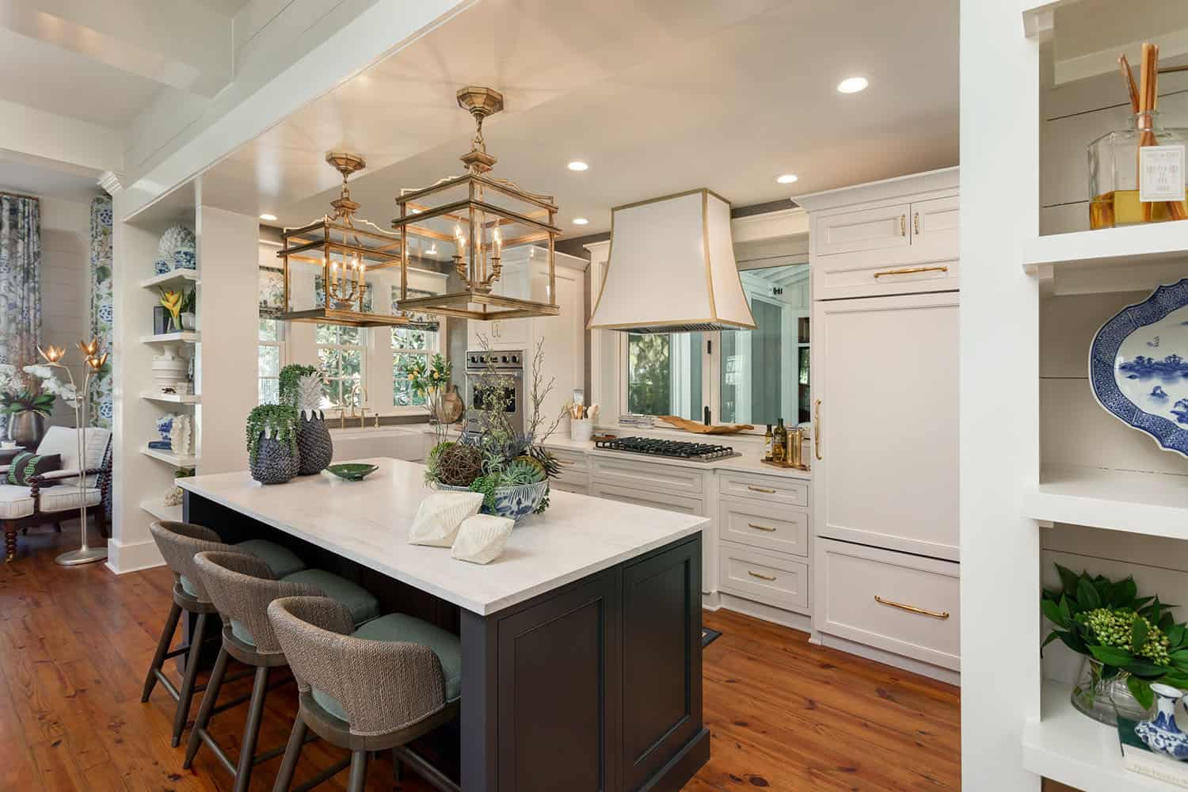
Above: In the kitchen, the custom cabinetry is by Village Millworks, based out of Piedmont, South Carolina.
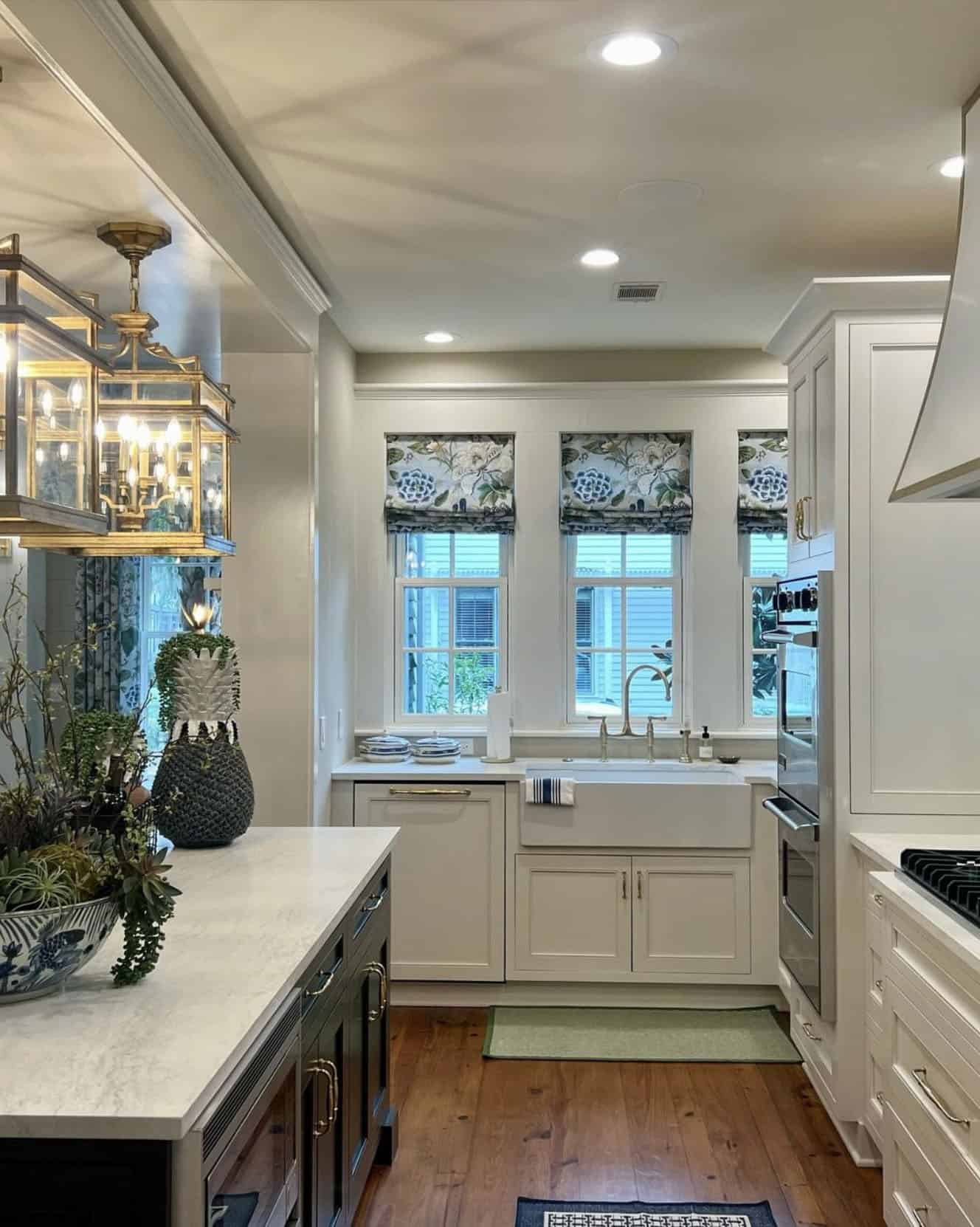
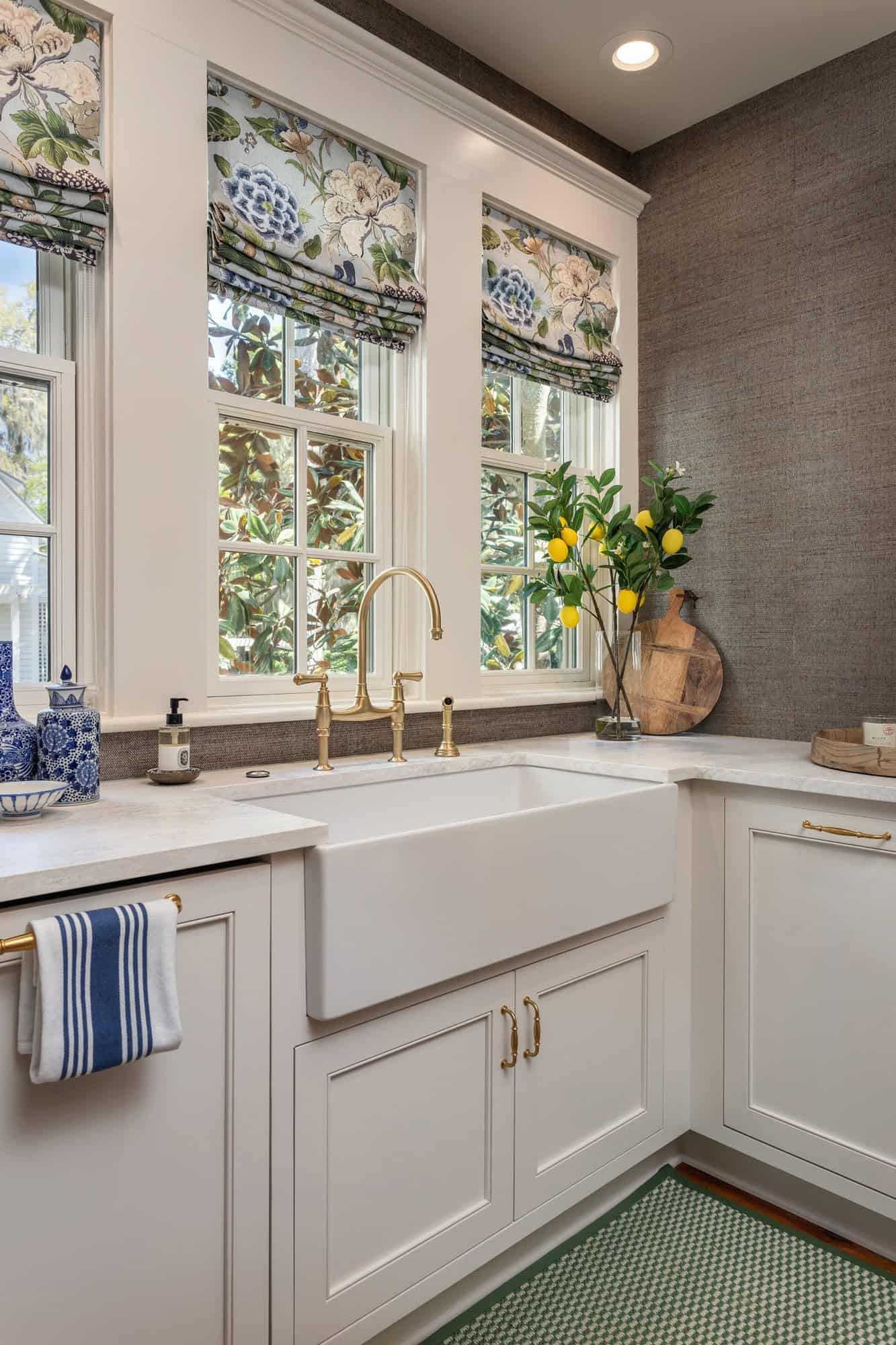
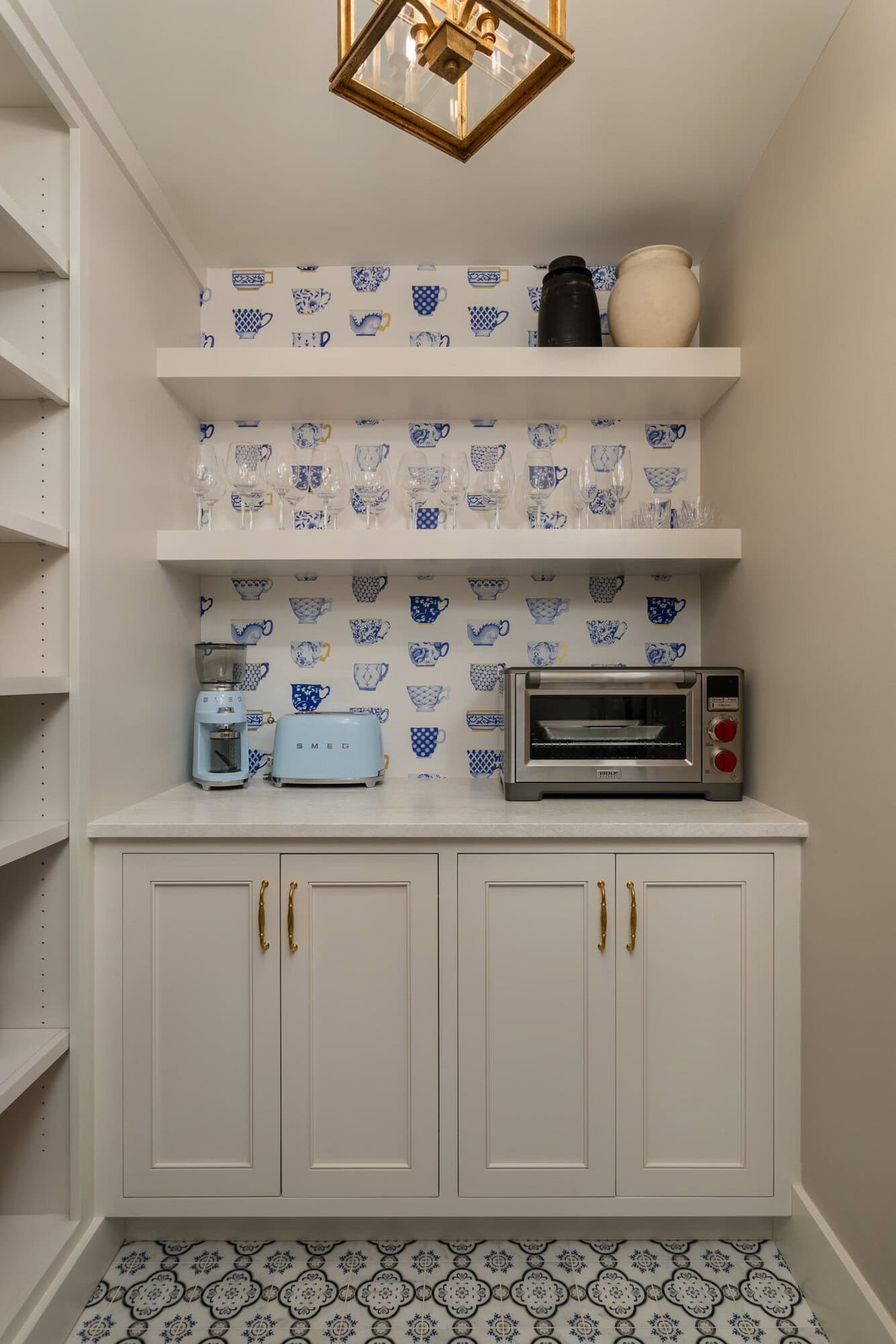
Above: Breakfast is made easy with this custom pantry bar, complete with all the appliances needed to get your morning started right. On the countertop is a Wolf Gourmet Elite Countertop Oven with Convection, along with a Smeg toaster and coffee maker.
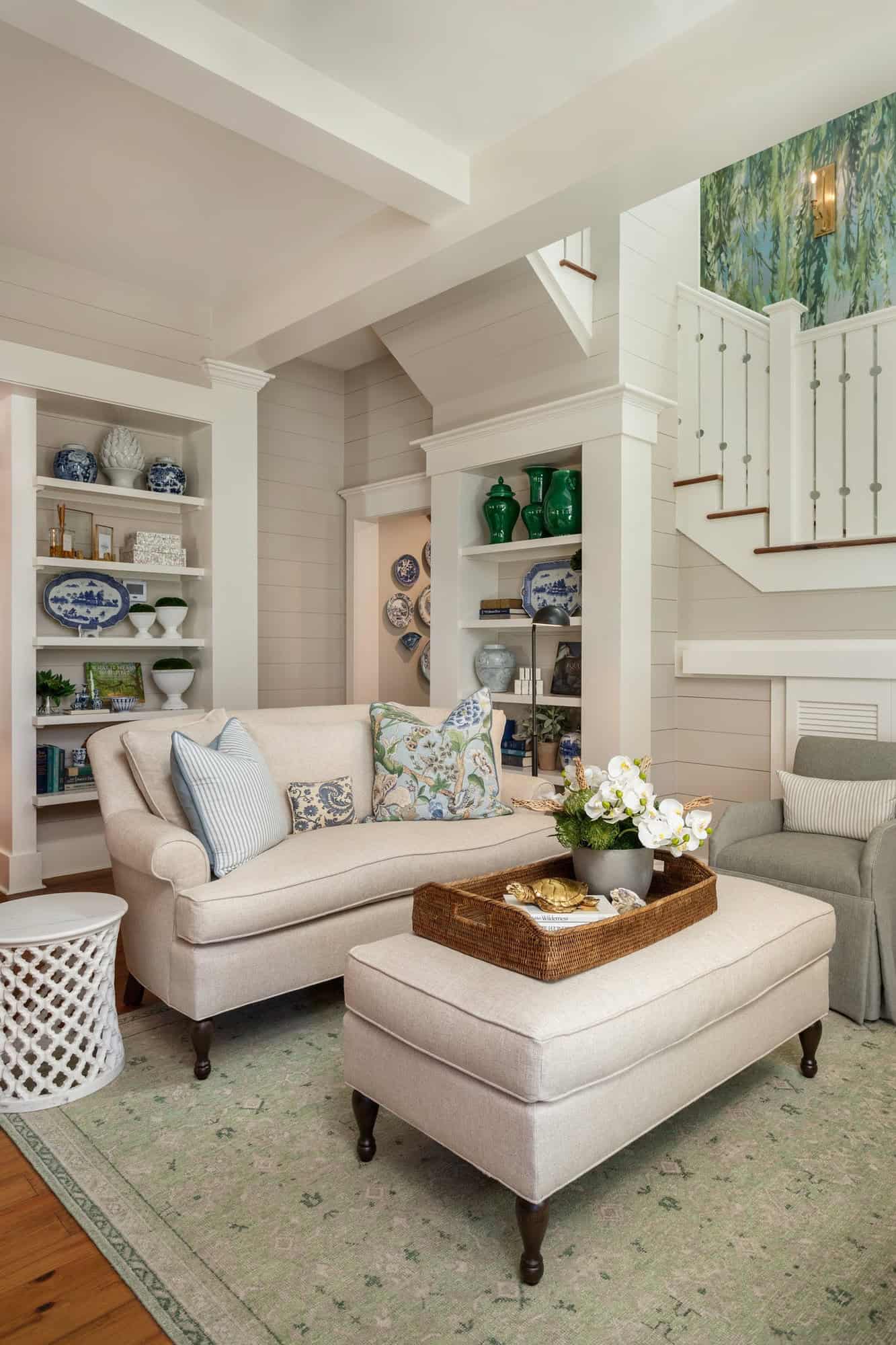
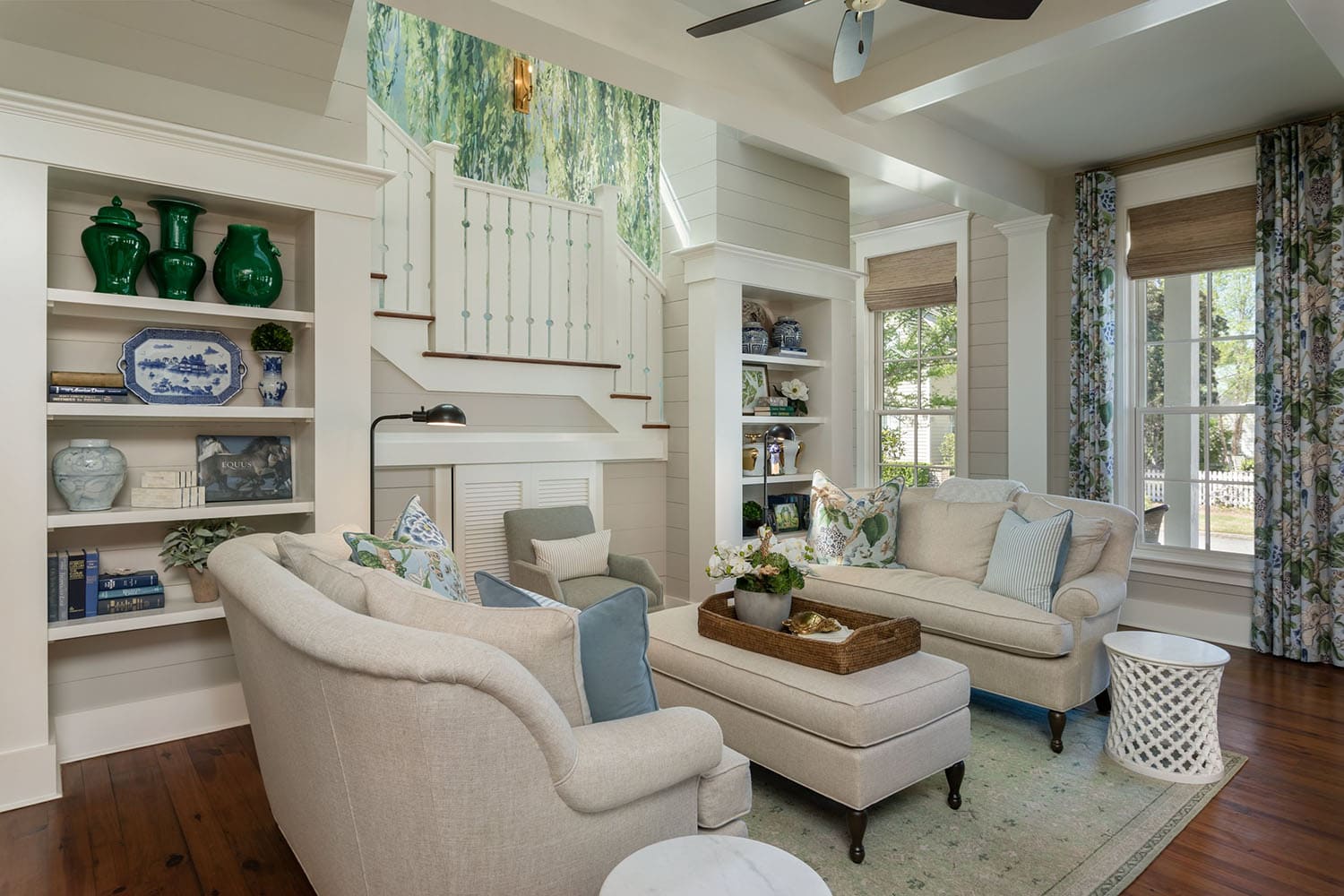
Above: In this cozy family room, built-in shelving displays thoughtfully curated decor to showcase the homeowners’ personality. Underneath the staircase, a built-in cabinet helps to maximize space for storage. The furnishings were sourced from Wesley Hall Furniture. The side tables are the Global Views Marble Arabesque Side Table.
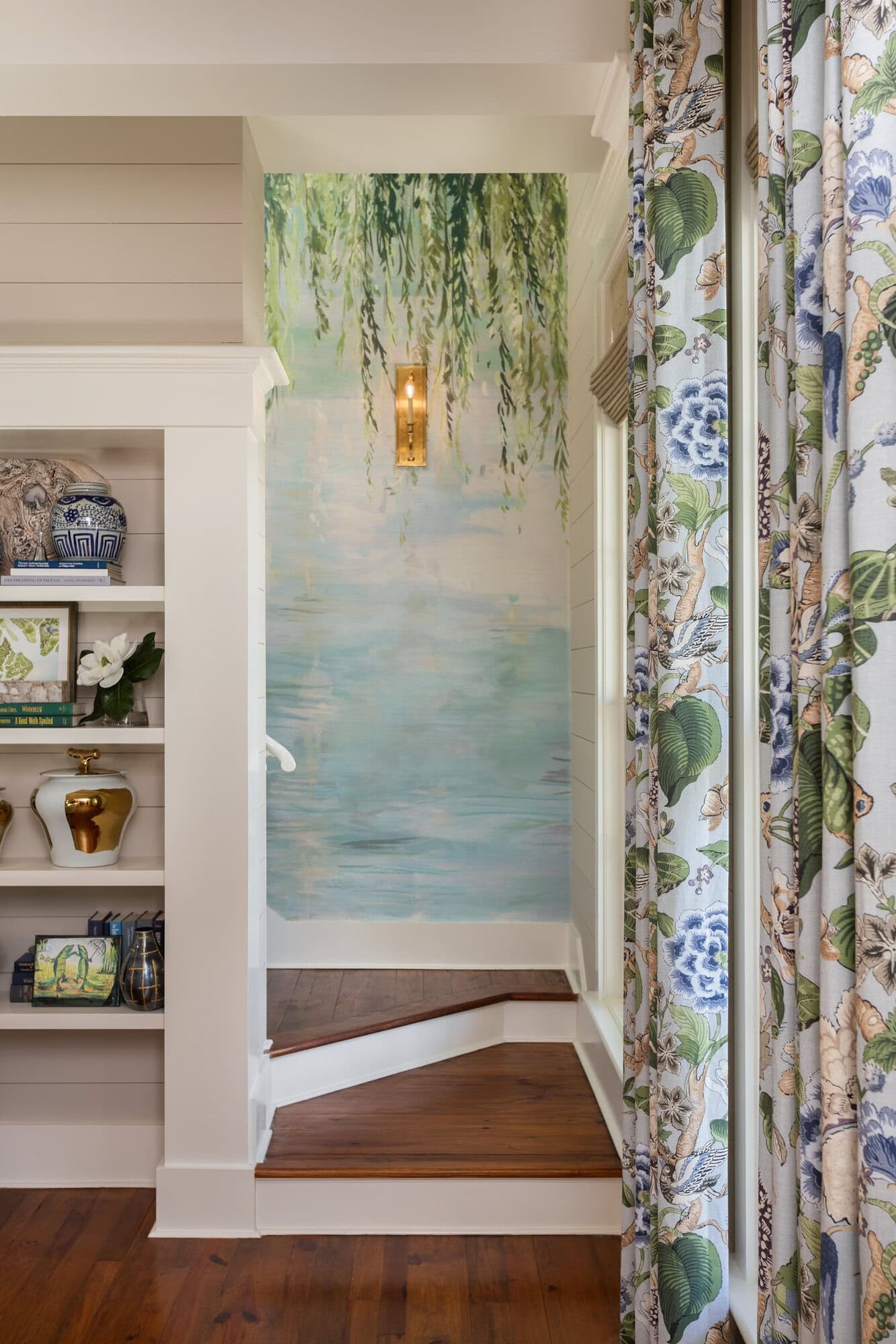
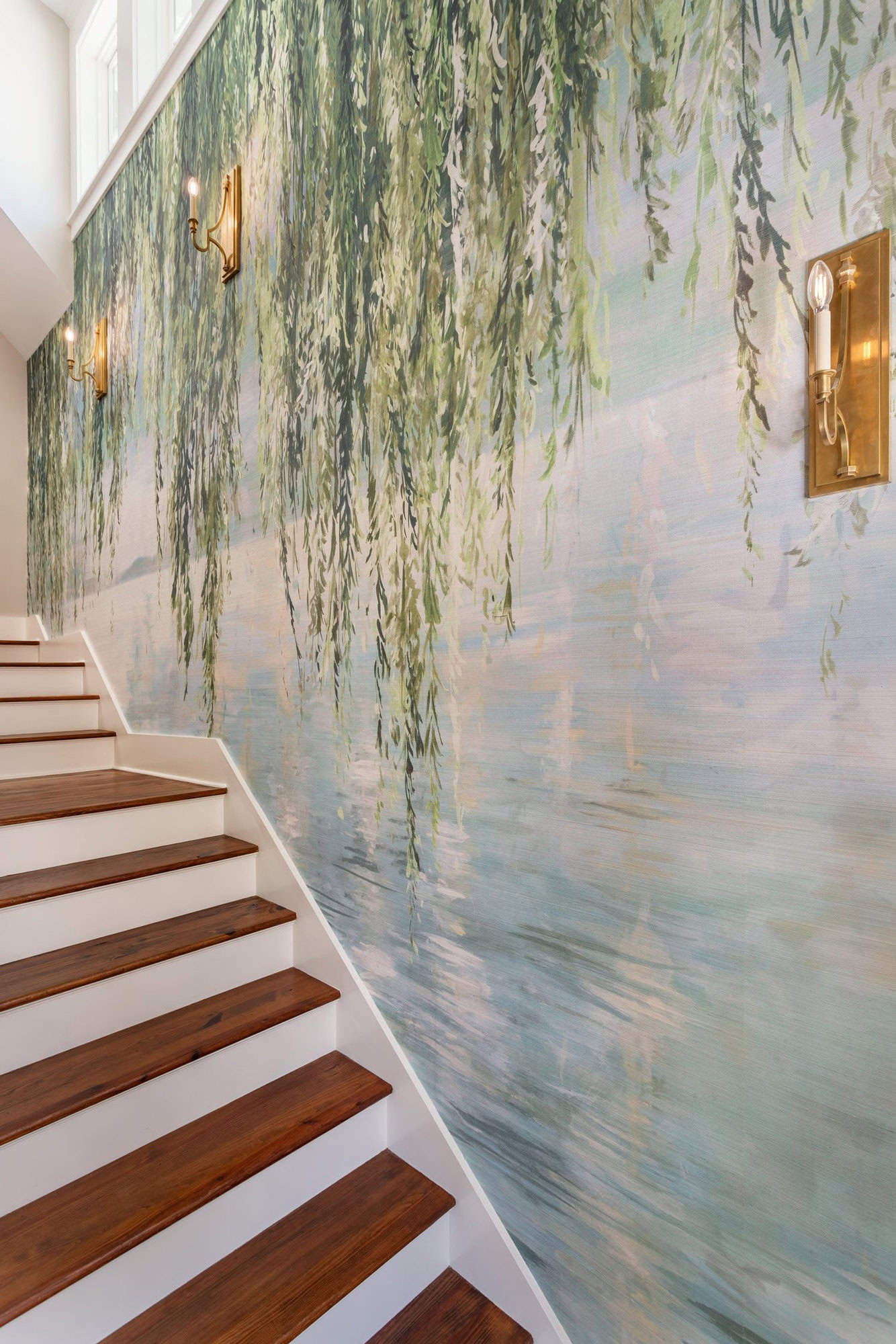
Above: The Phillip Jeffries wallpaper appears like a beautiful art mural on the wall leading to the upstairs bedrooms.
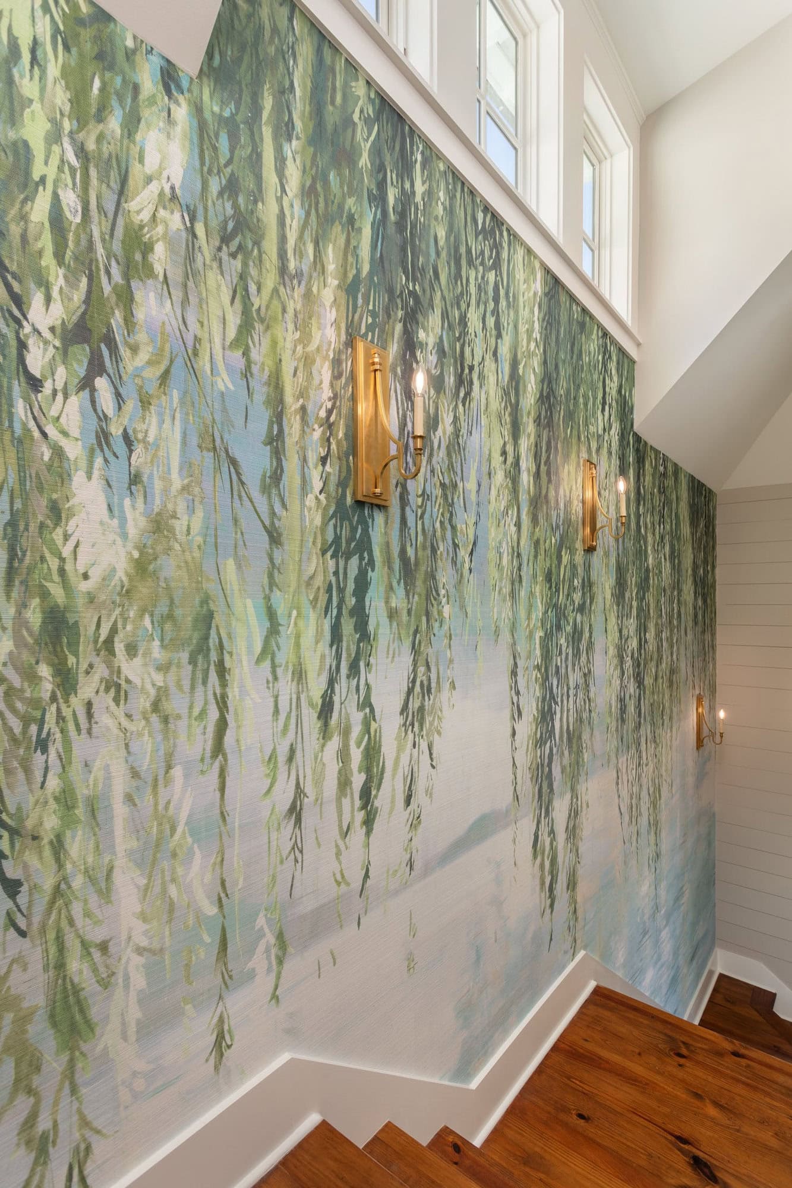
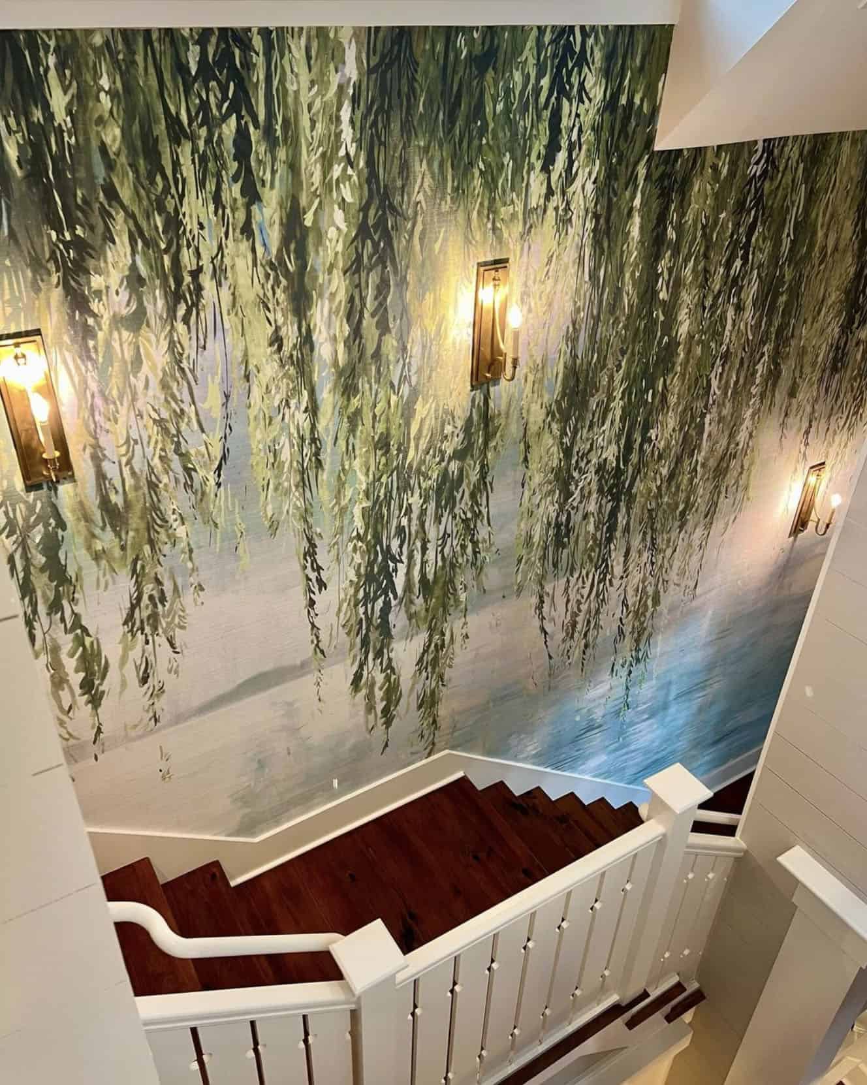
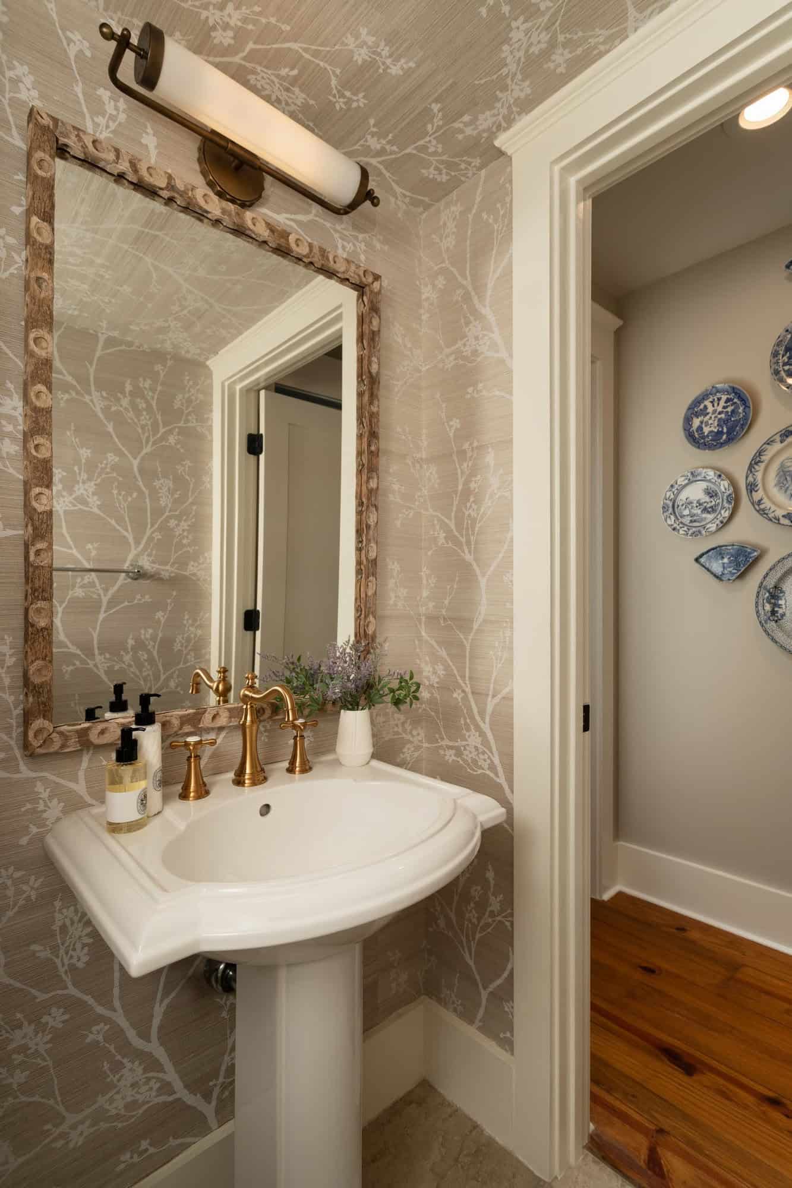
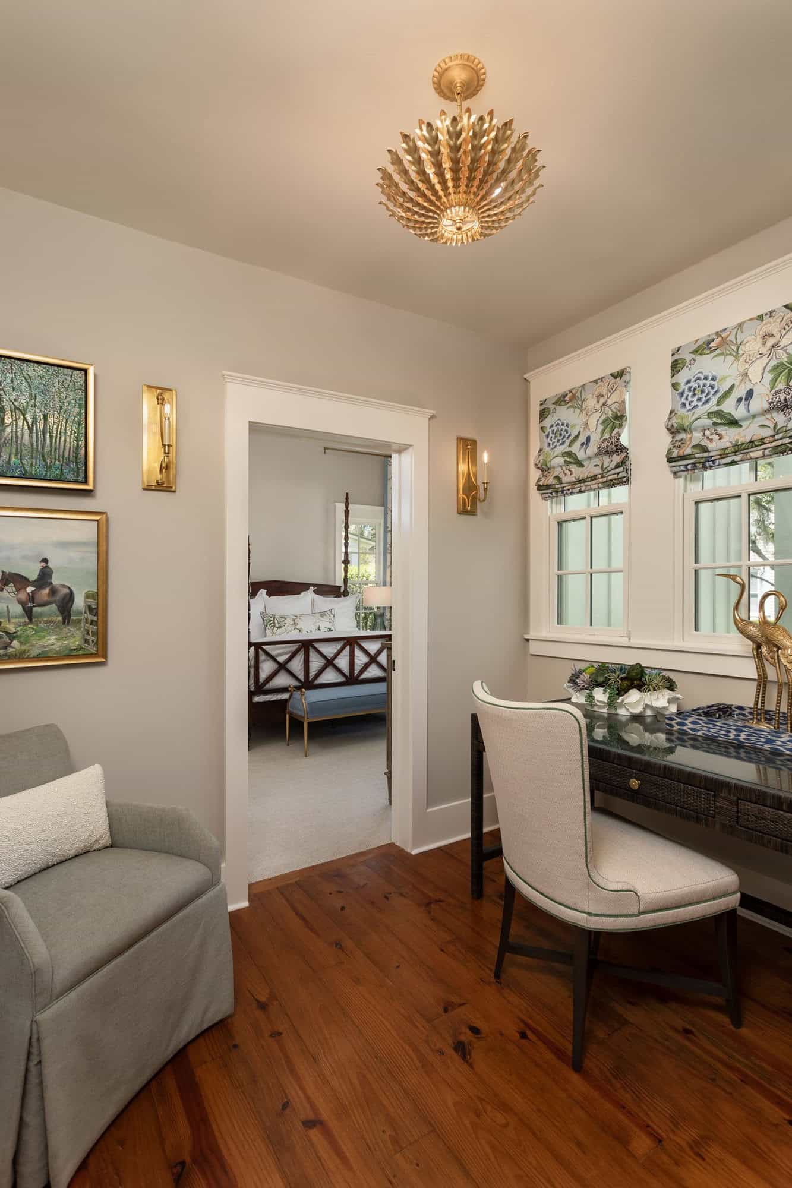
Above: The gorgeous ceiling light fixture of this cozy office space was sourced from Visual Comfort & Co.
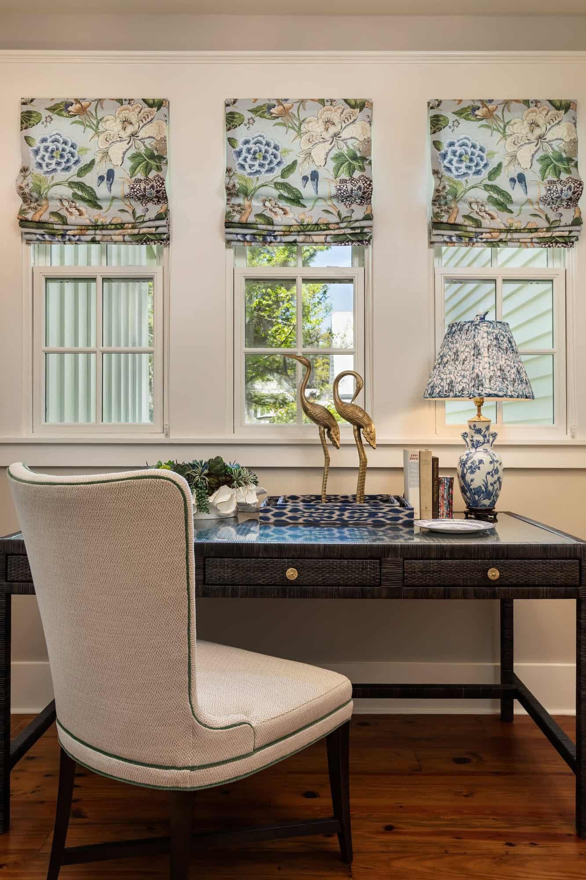
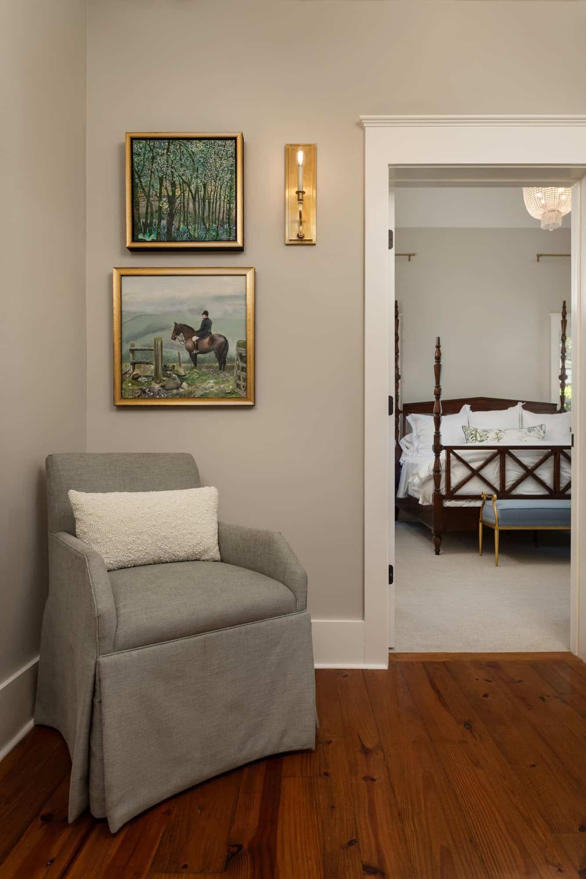
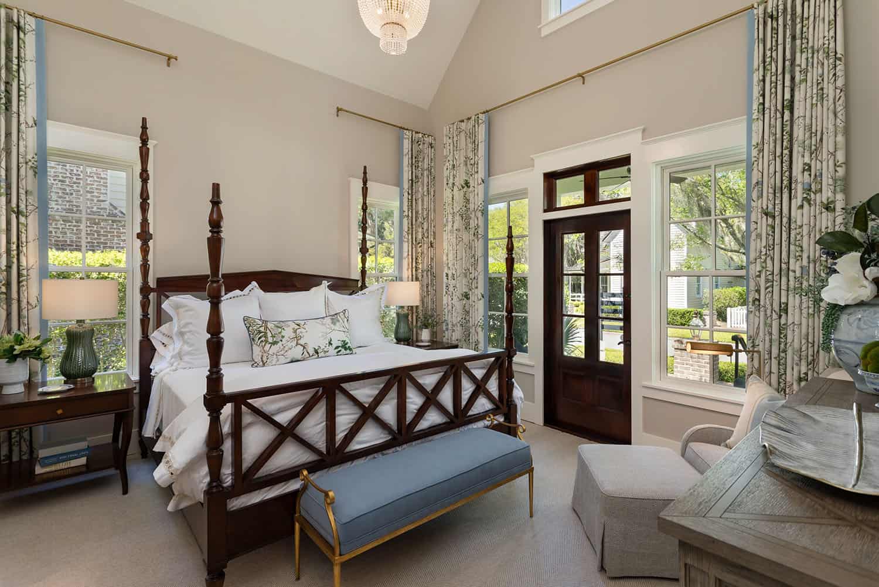
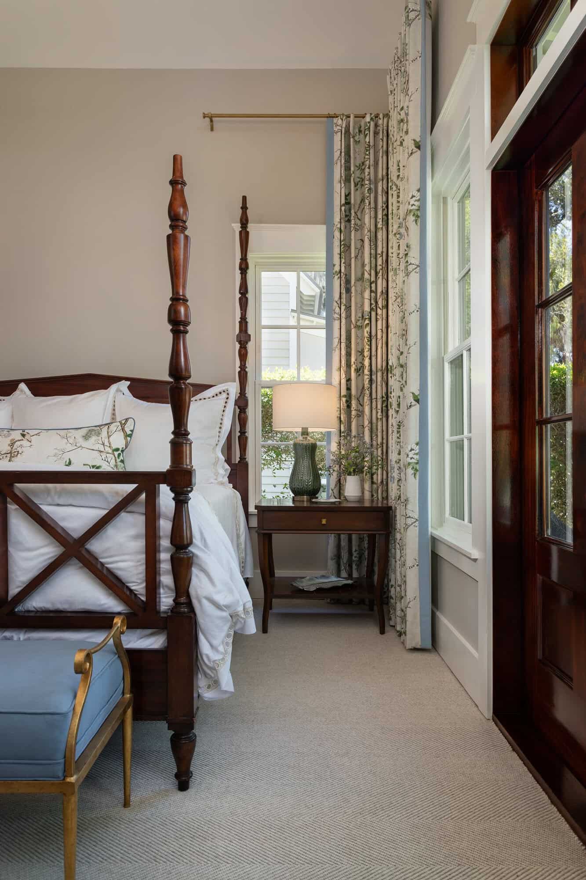
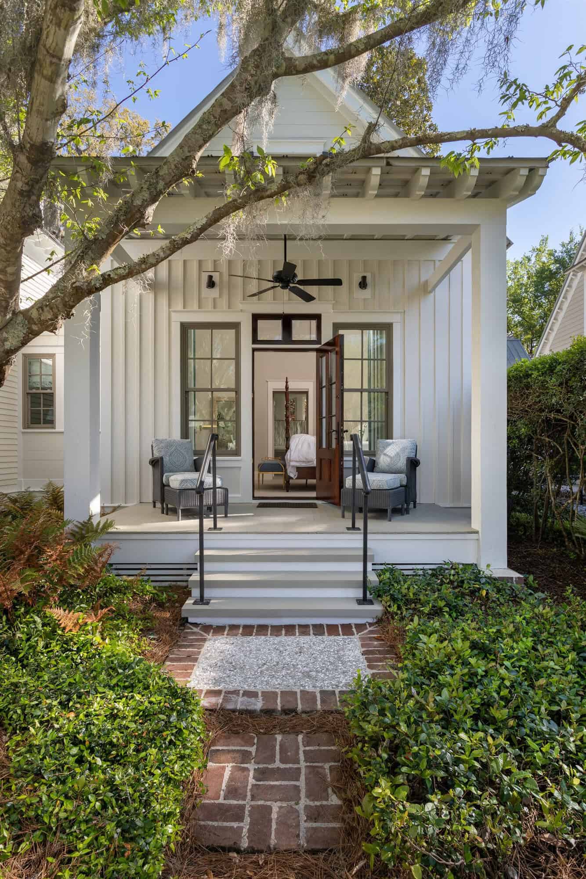
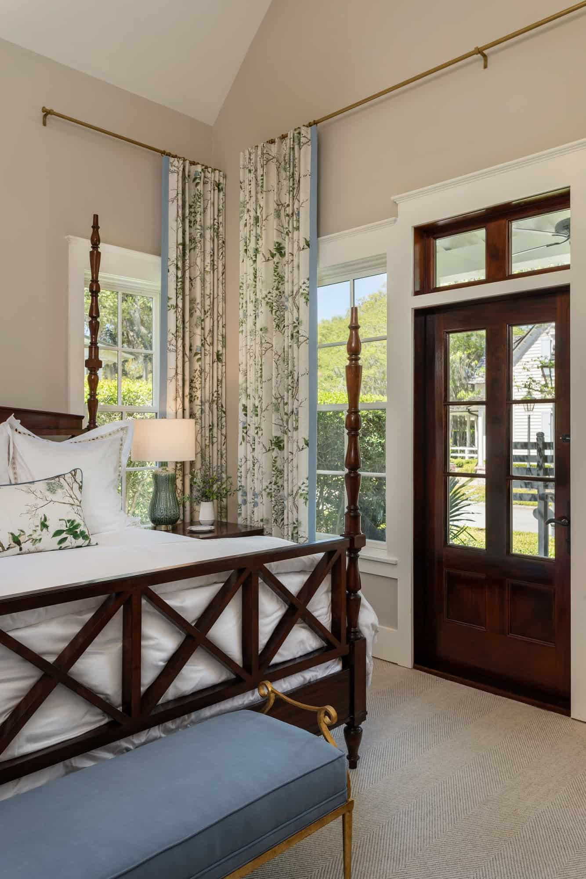
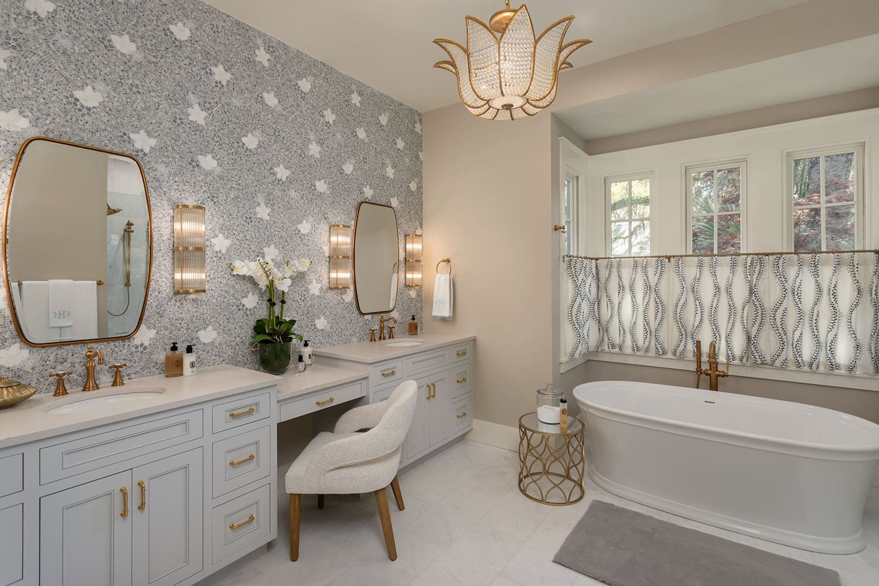
Above: The window treatments above the soaking tub were custom-designed using fabric from Cowtan & Tout. The wall tile above the vanity is from Artistic Tile.
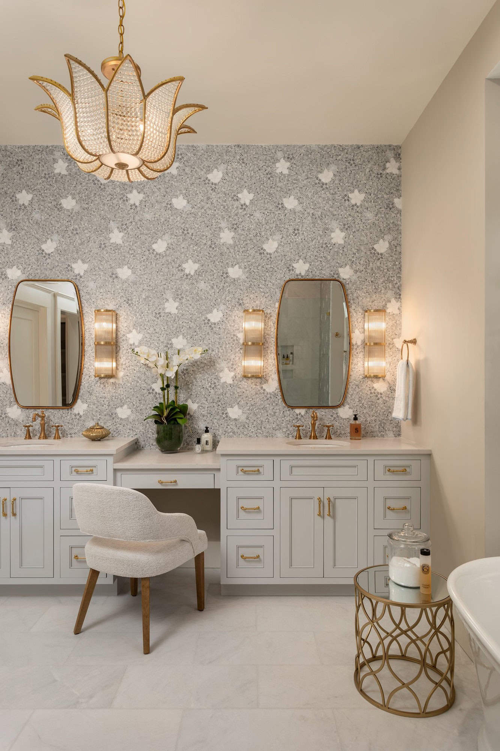
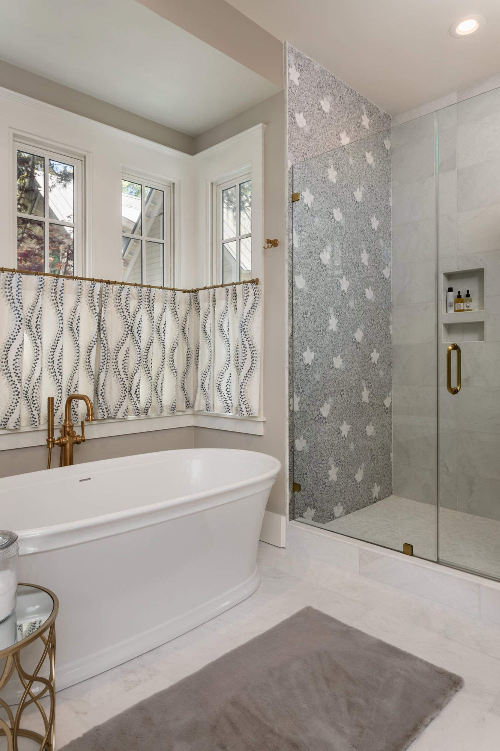
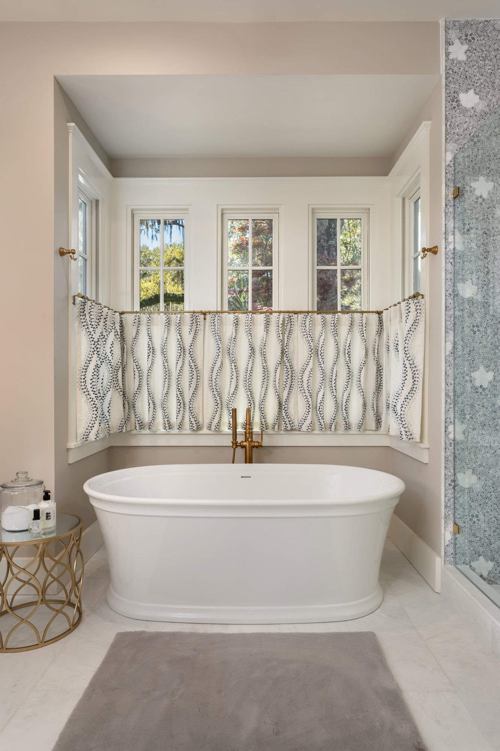
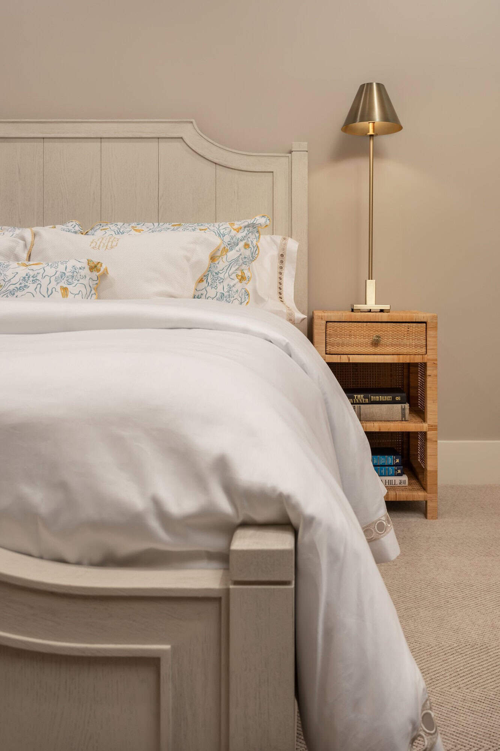
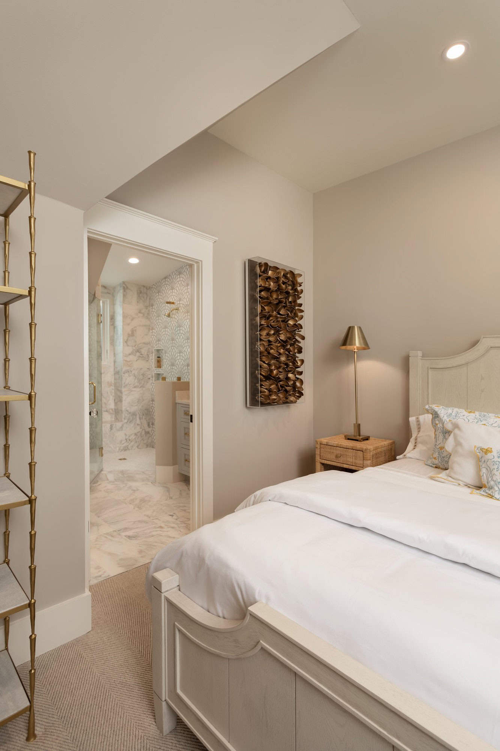
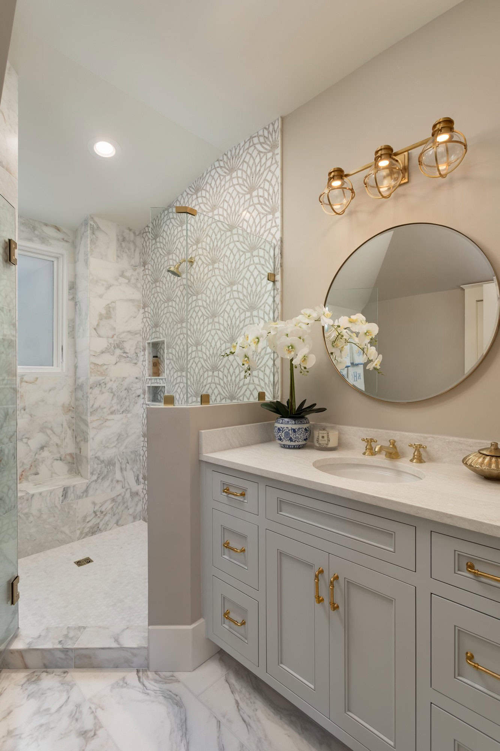
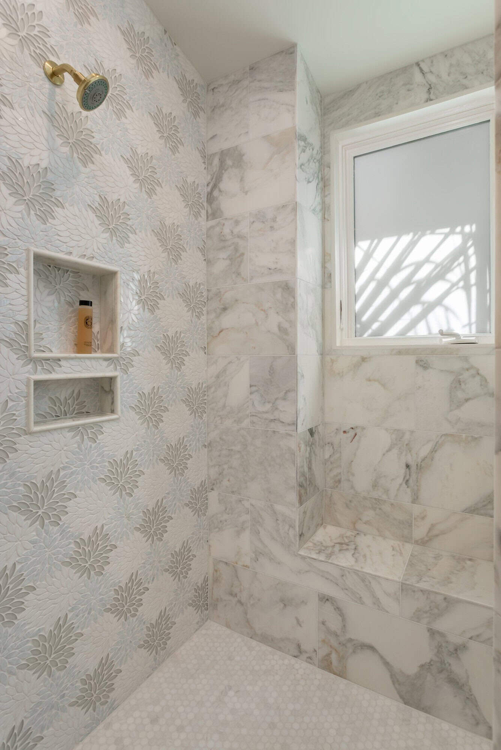
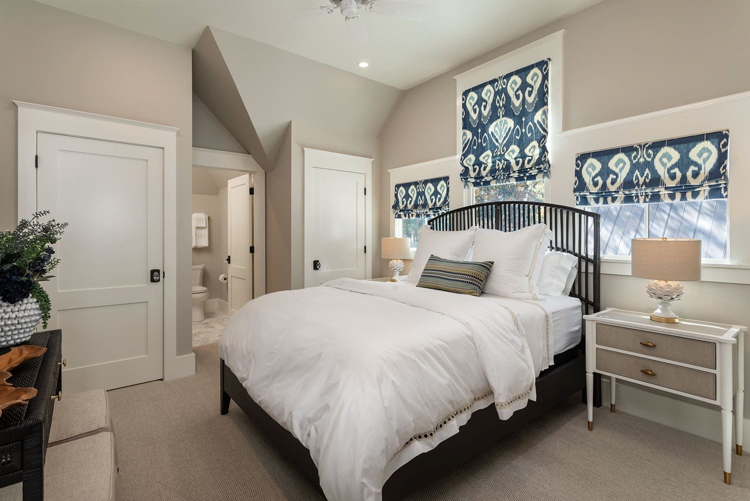
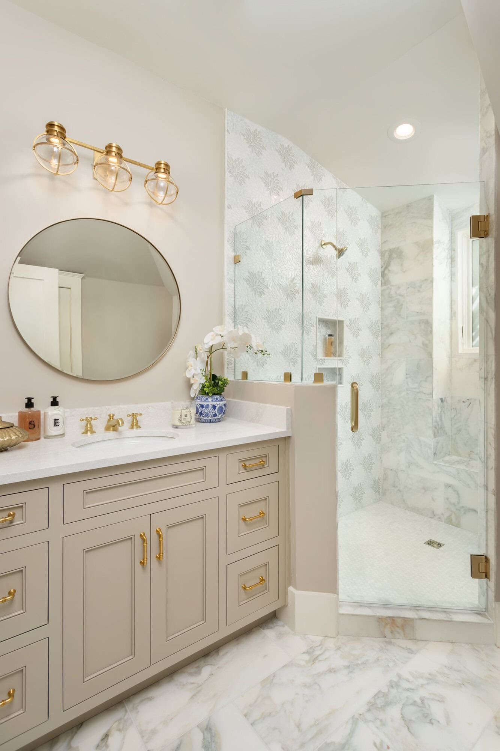
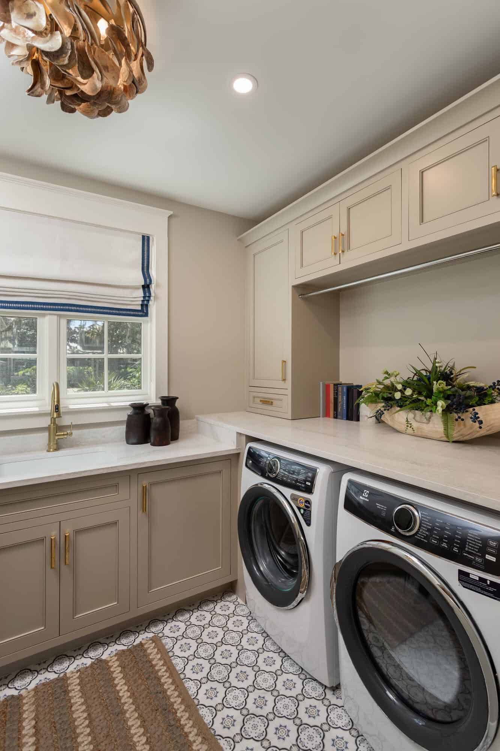
Above: This gorgeous and highly functional laundry room helps to make laundry day a fun task! This space features custom-built cabinets for storage and clothes hanging rods that are perfect for air drying your delicates.
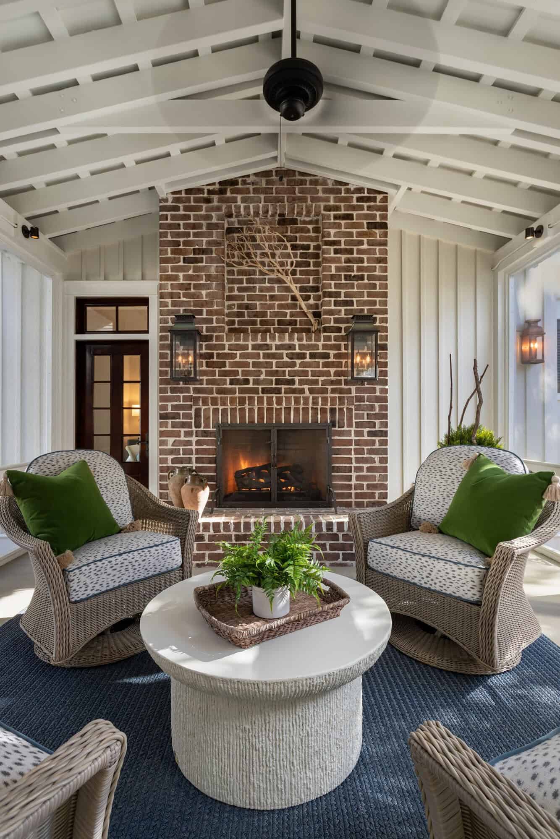
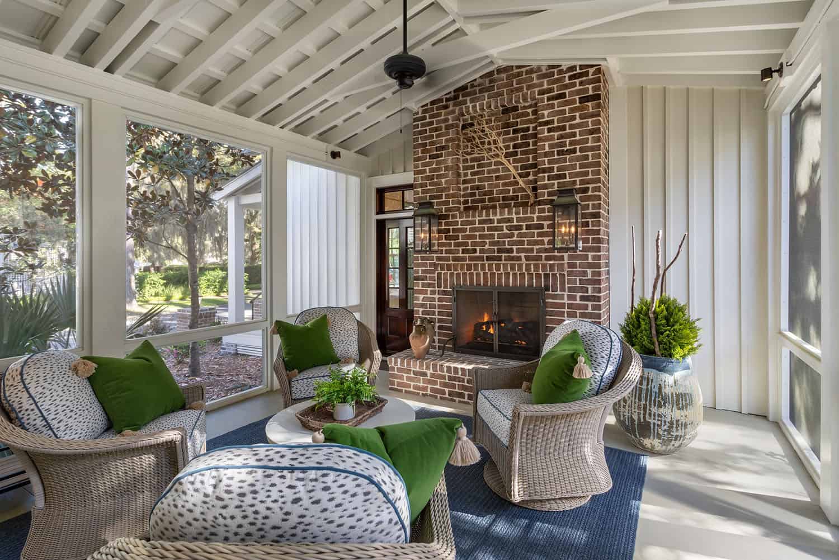
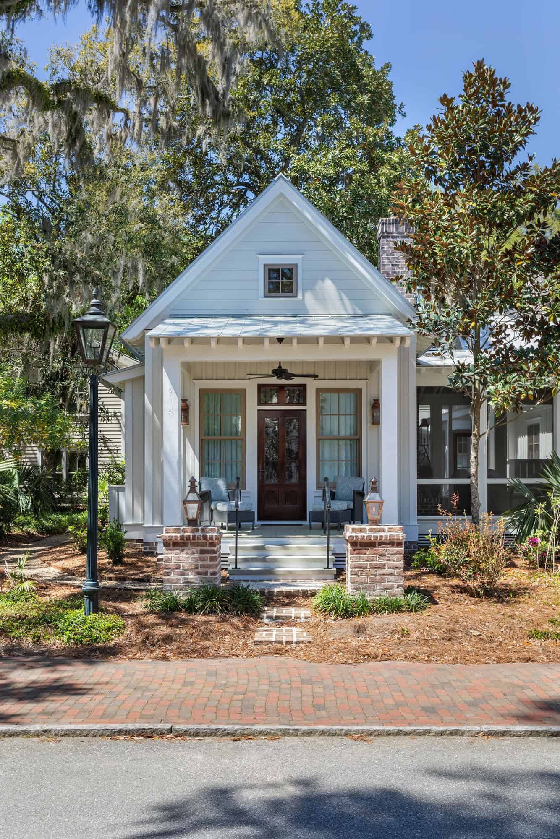
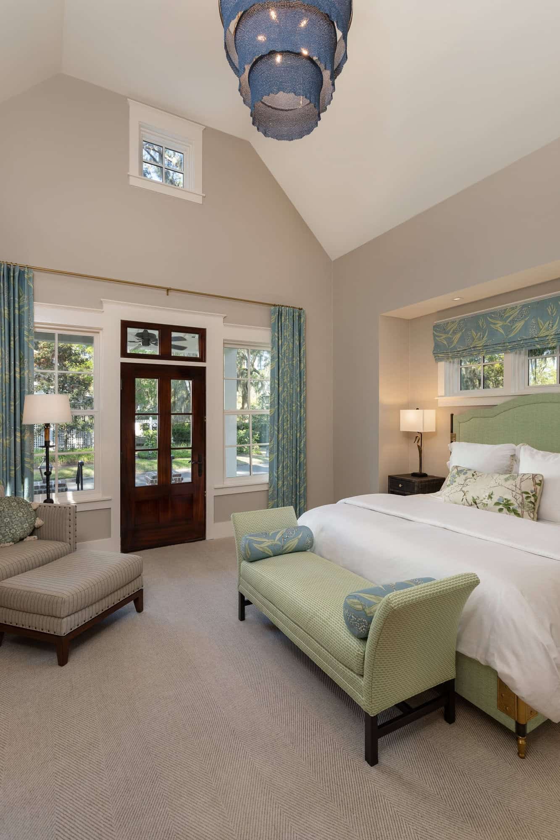
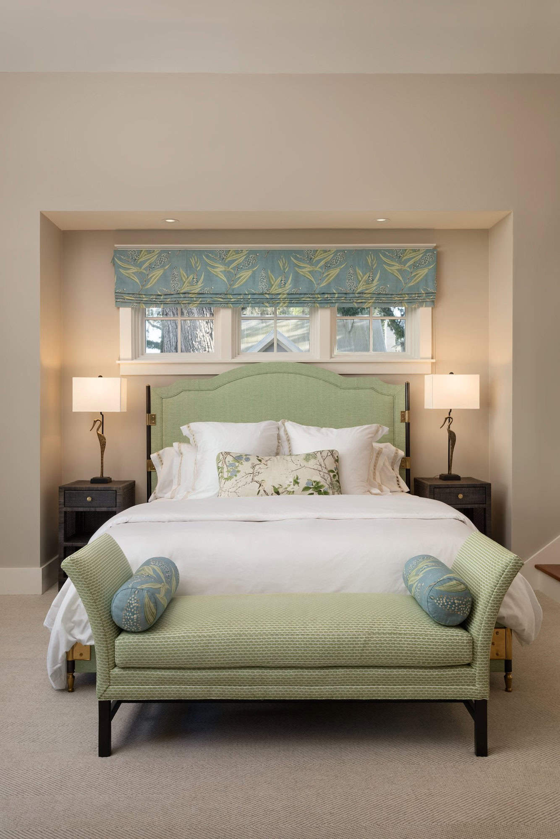
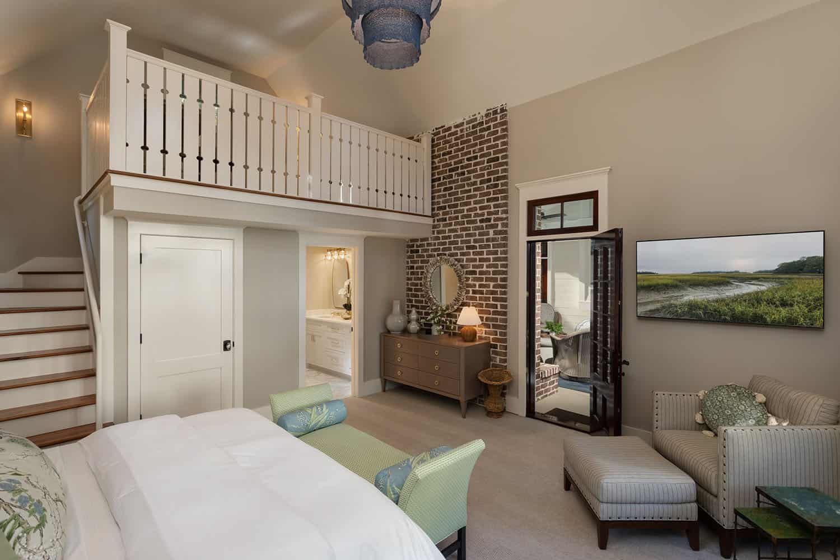
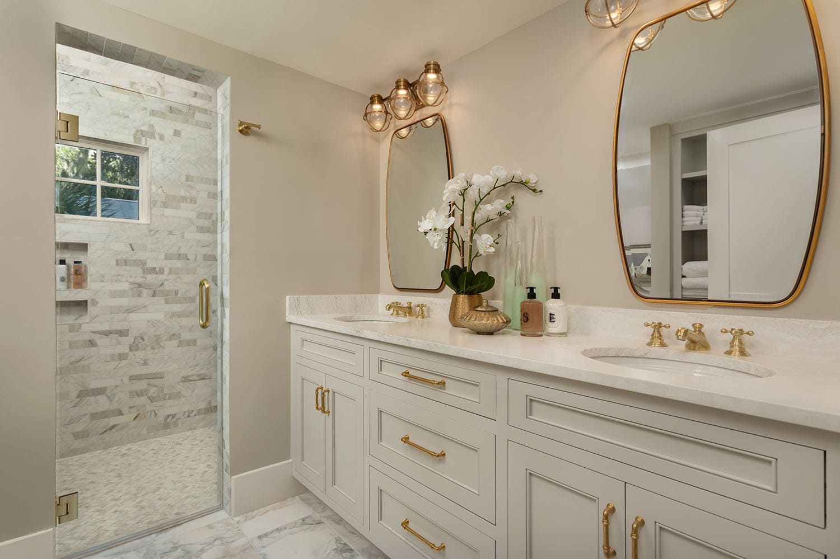
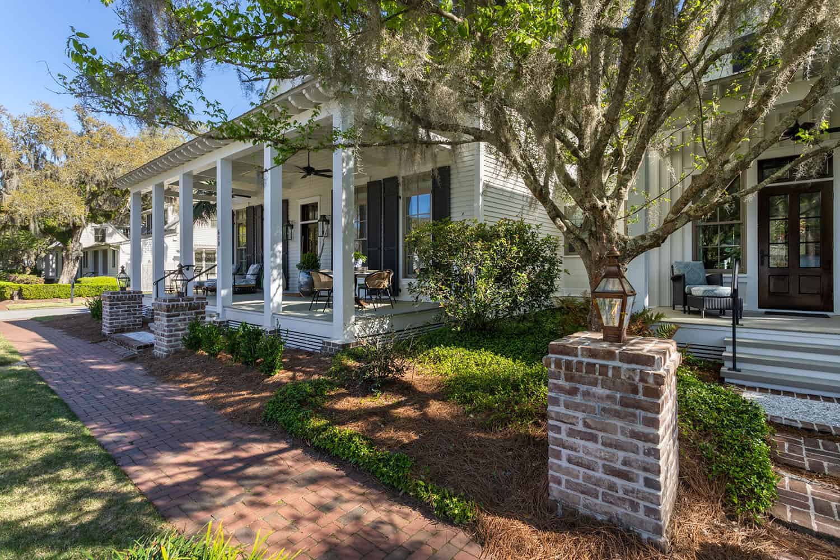
PHOTOGRAPHER Inspiro 8 Studios Photography


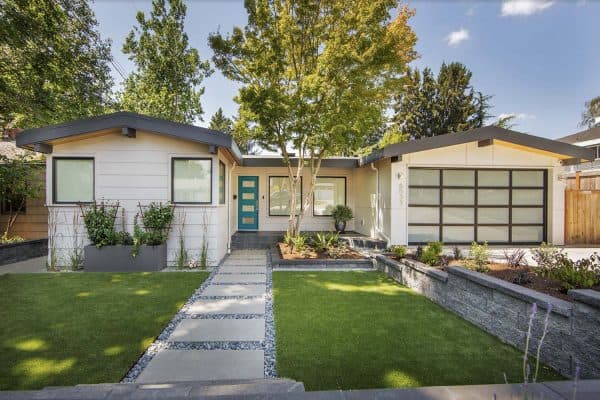
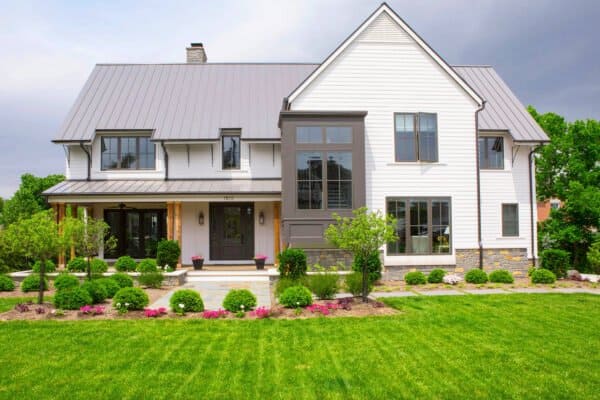
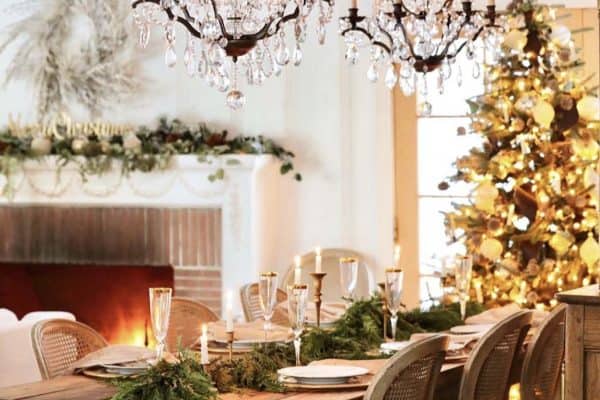

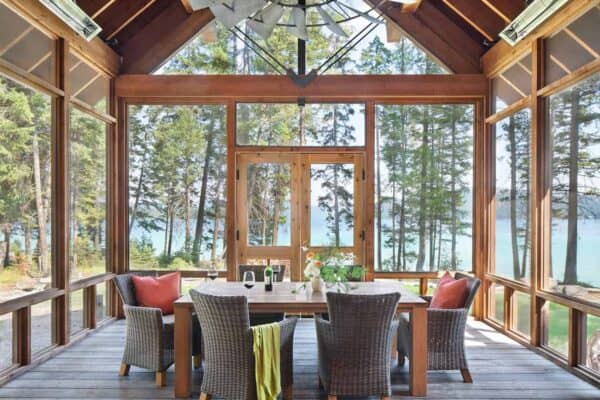

4 comments