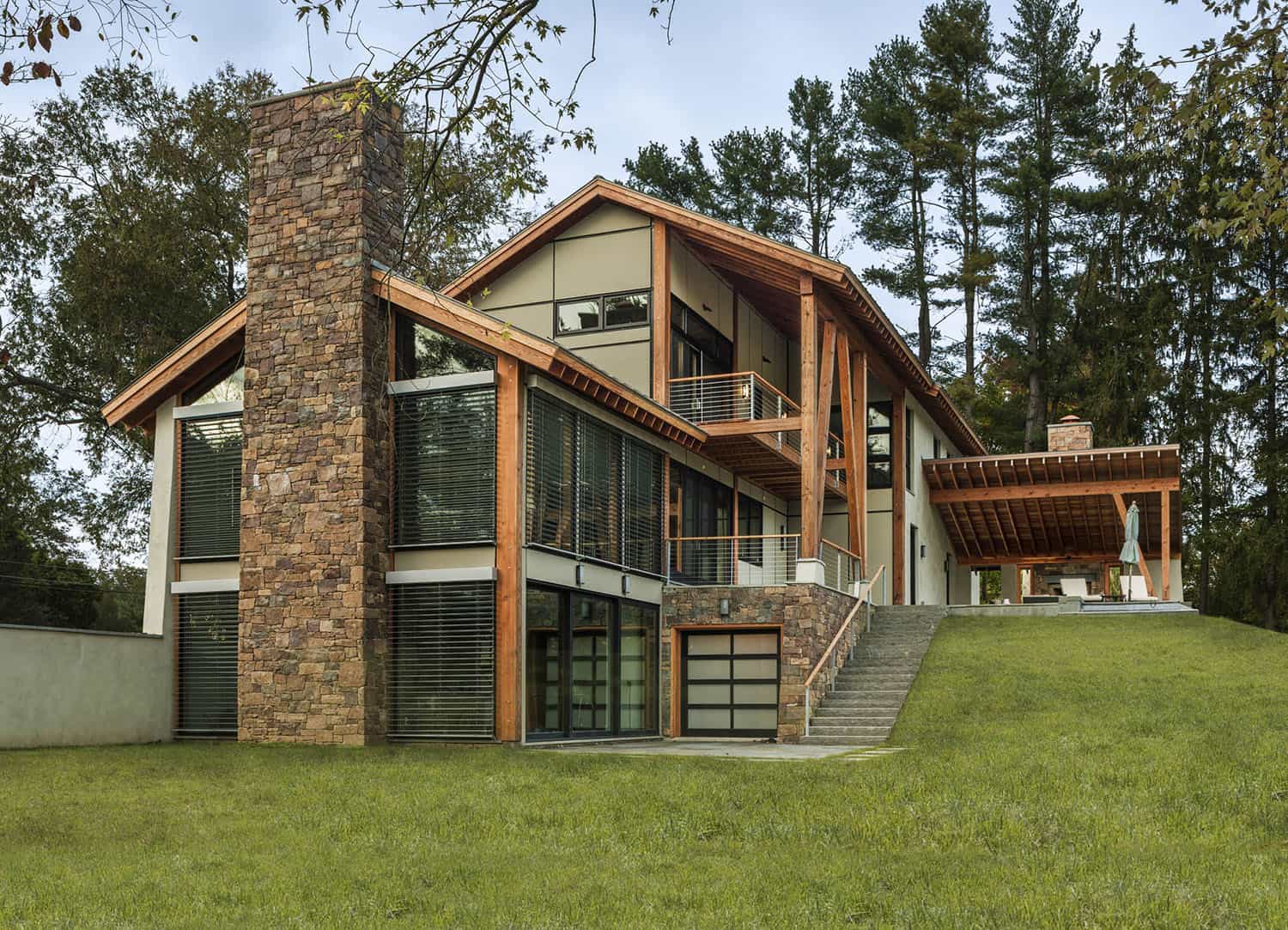
Archer & Buchanan Architecture has designed this contemporary, Arcadian-style house perched on a hilltop overlooking a sprawling 2.1-acre property in Newtown Square, Pennsylvania. The owners are a young couple from Germany, who brought with them their national affinity for efficient building technologies and high-quality details that will age gracefully over time with minimal maintenance and energy consumption. The “Leaning Timber Haus” encompasses 4,266 square feet of living space.
This dwelling boasts floor-to-ceiling windows and sliding glass doors that frame views of the outdoor living space. An open steel staircase not only offers access to all three levels of this home but also serves as a striking sculptural focal point.
DESIGN DETAILS: ARCHITECT Archer & Buchanan Architecture INTERIOR DESIGN Archer & Buchanan Architecture BUILDER Norcini Builders

The house has a zen-like quiet and diminutive feel at the approach but is expansive toward the garden for outdoor living and entertaining, which includes a terrace with a sunken spa and outdoor fireplace.

Above: The exterior facade of this home features stucco from Penn Crete. The color is a custom blend of a light ash tone. Near the front door, a timber bracket supports a prefinished steel roof. A wall of glazing frames the open steel staircase inside, enhancing the sense of openness. The frosted glass garage doors provide privacy and a striking visual appeal, with interior lights casting a warm glow at night.

Exposed timber frames express structural lines of force and warmth to the house. The timber and stone lend themselves to an organic expression of the structure growing out of the contour of the ground. This natural expression is carried on through to the interior. The concrete flooring on the first level is framed in steel with a metal deck and integrated radiant-heat tubing. This makes it cool in the summer and warm during the winter months.

Above: In this clean-lined kitchen, a spacious pantry at the rear allows for fewer cabinets, maximizing the area for high-end appliances. The design features a refined color palette of white with Douglas-fir trim. Sliding glass doors open directly onto the expansive outdoor patio, which includes a covered living area with a fireplace and an infinity-edge hot tub.

Public and private zones within the dwelling are distinguished by a series of internal arcades. These function as the paths of horizontal and vertical circulation. Wide sliding glass doors, the glazing of corners, and the full height of spaces help to blur the lines between indoors and outdoors.

What We Love: This house in Pennsylvania showcases a unique use of exposed timbers in its design, hence the name “Leaning Timber Haus.” Expansive walls of glazing and deep overhangs help to bring in natural light while protecting the interior from heat during the summer months. Multiple sliding glass doors further blur the lines between indoor and outdoor spaces, enhancing natural ventilation throughout the home. Overall, we love the design of this home, inspired by the owner’s desire for a house that reflects their lifestyle needs.
Tell Us: What do you think of this home? Would you change any of the details in the design? Let us know in the Comments below!
Note: Check out a couple of other fabulous house tours that we have featured here on One Kindesign in the state of Pennsylvania: Step into a beautifully restored 18th-century stone farmhouse in Pennsylvania and Delightful restoration of a brick and fieldstone farmhouse in Pennsylvania.
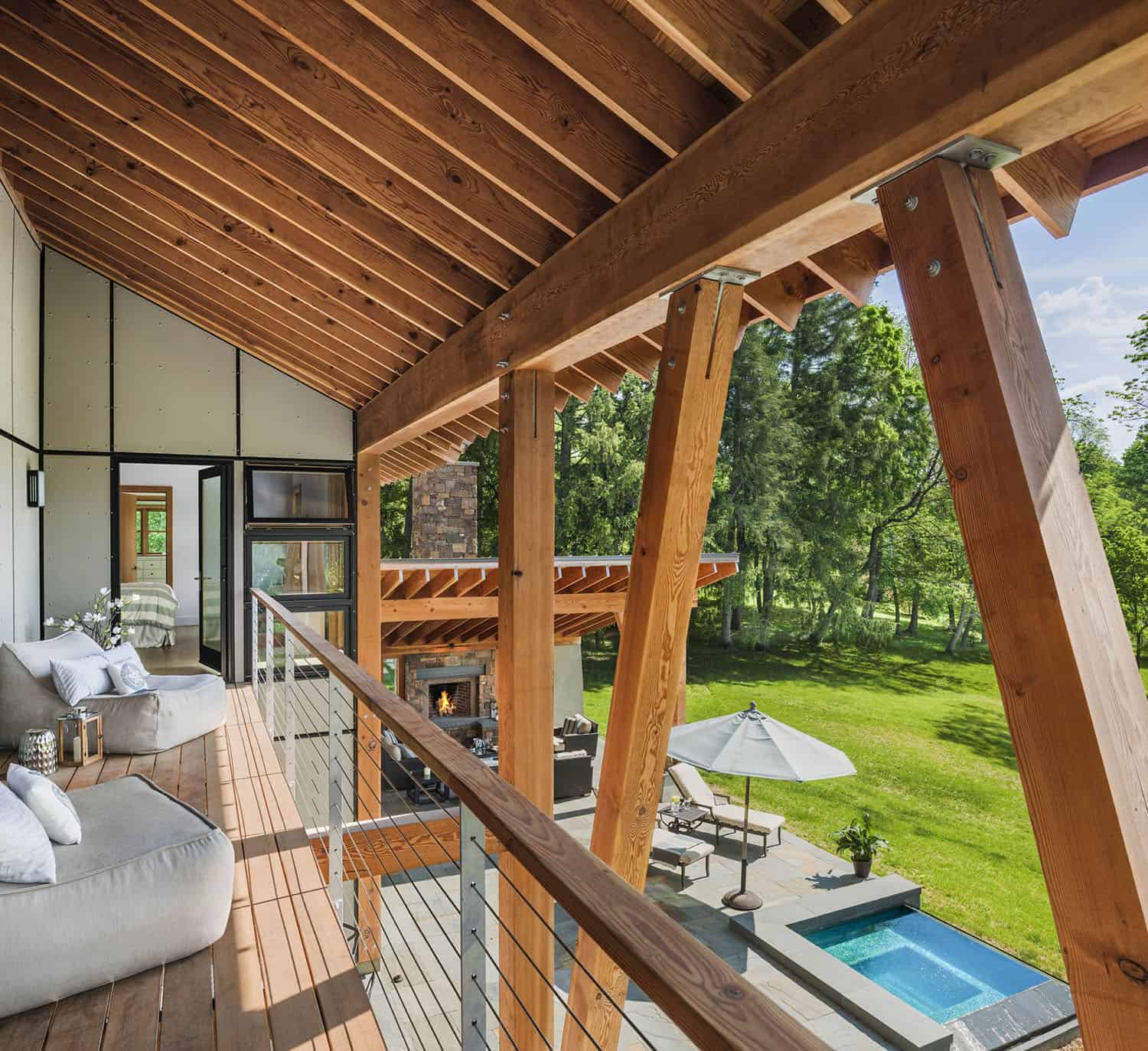


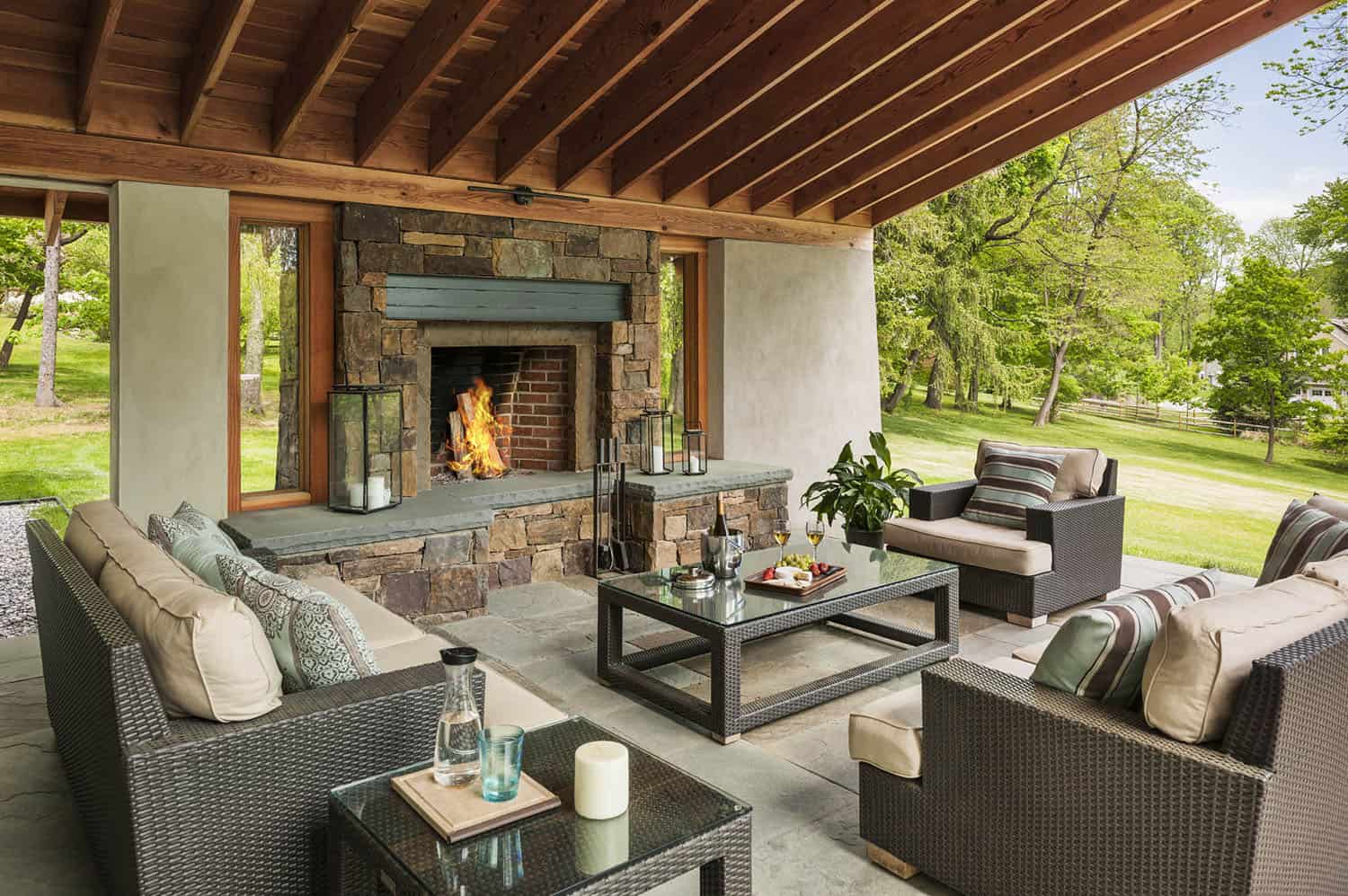

Above: Venetian blinds on the exterior of the home help regulate sun exposure. An infinity-edge hot tub offers year-round relaxation on the patio, while an outdoor fireplace enhances the space, making it inviting and usable throughout all four seasons.

PHOTOGRAPHER Tom Crane Photography


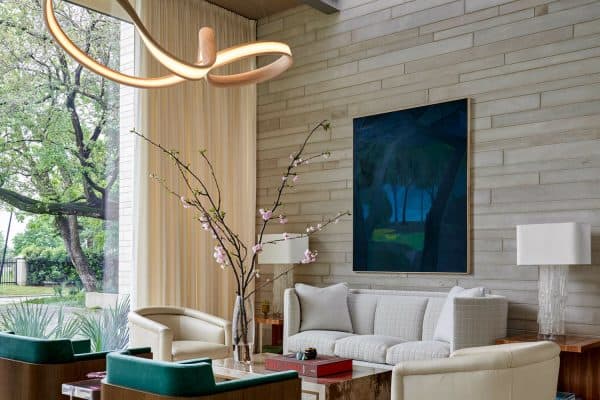
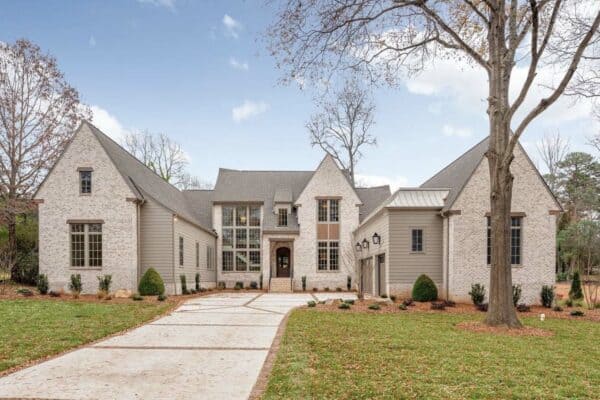
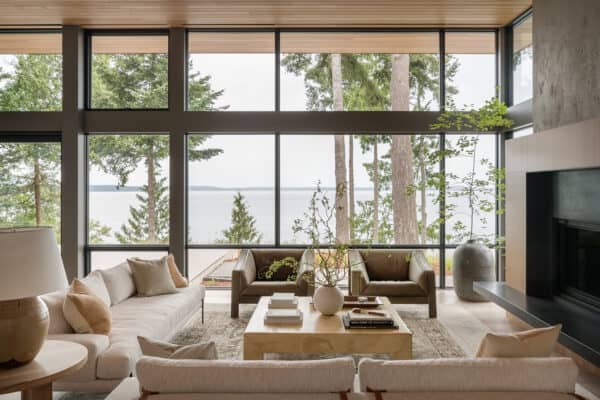

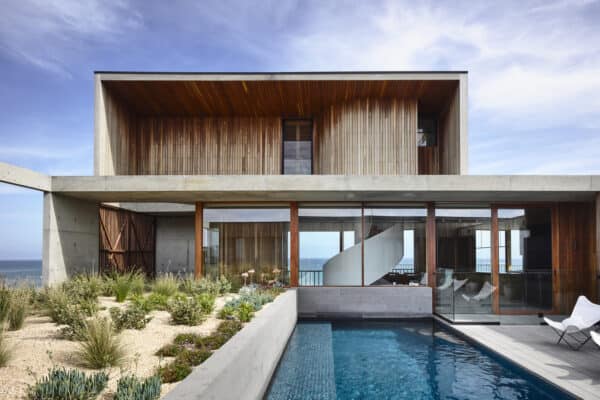

1 comment