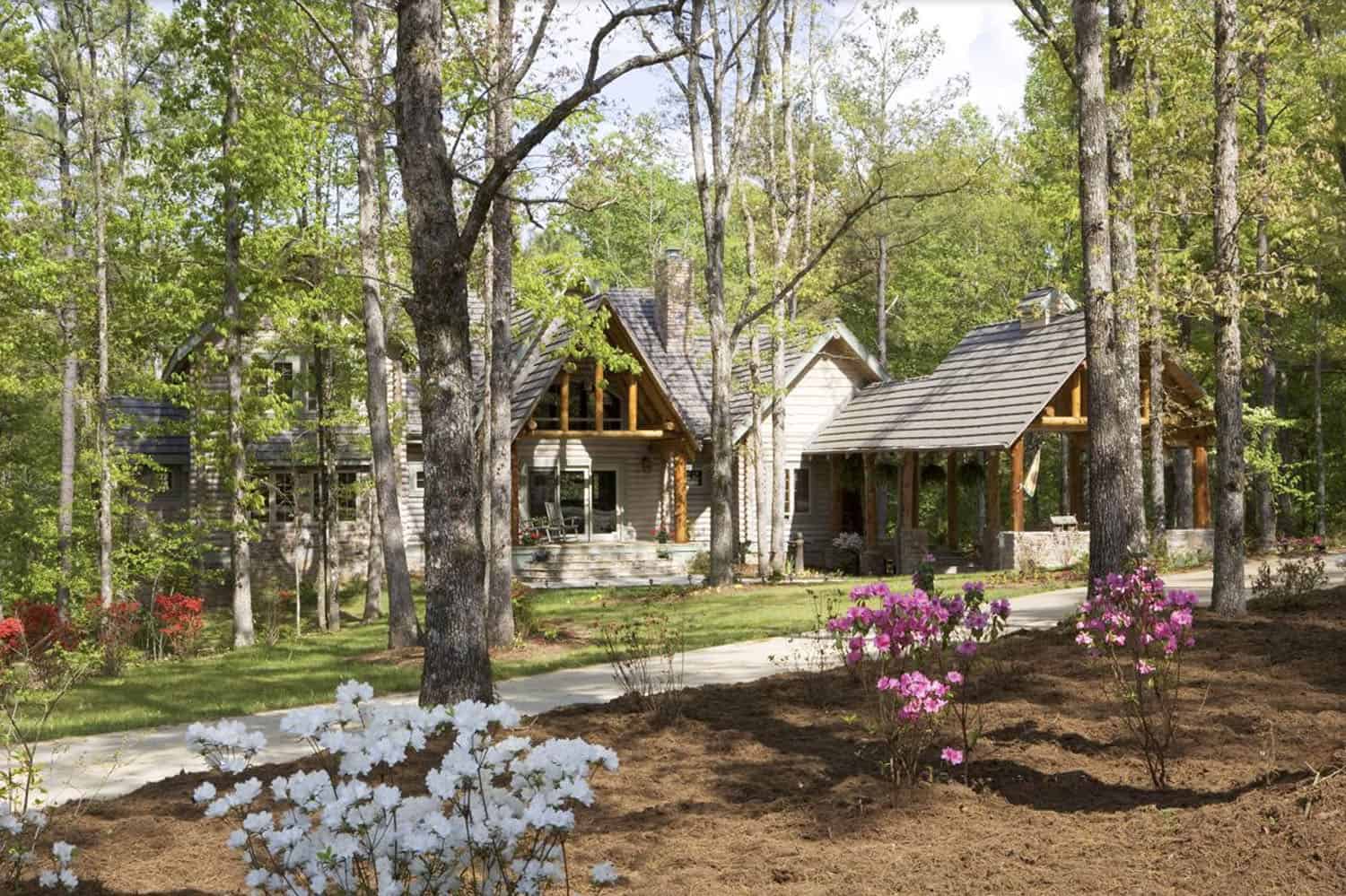
This beautiful rustic log house designed by Jim Barna Log & Timber Homes has round log walls with a heavy timber round rafter and beam system, located in Chattanooga, Tennessee. The home was designed to meet the needs and expectations of the homeowners. Jim Barna Log & Timber Homes designs homes that offer modern-day technology with rustic charm.
The interior design of this gorgeous home was handled by Knoxville-based Home Design Elements LLC, who brought the vision to life with their attention to detail and stylish finishes. The combination of natural materials and contemporary elements creates a harmonious balance, making this home both functional and beautiful. Continue below to see the rest of this incredible home tour…
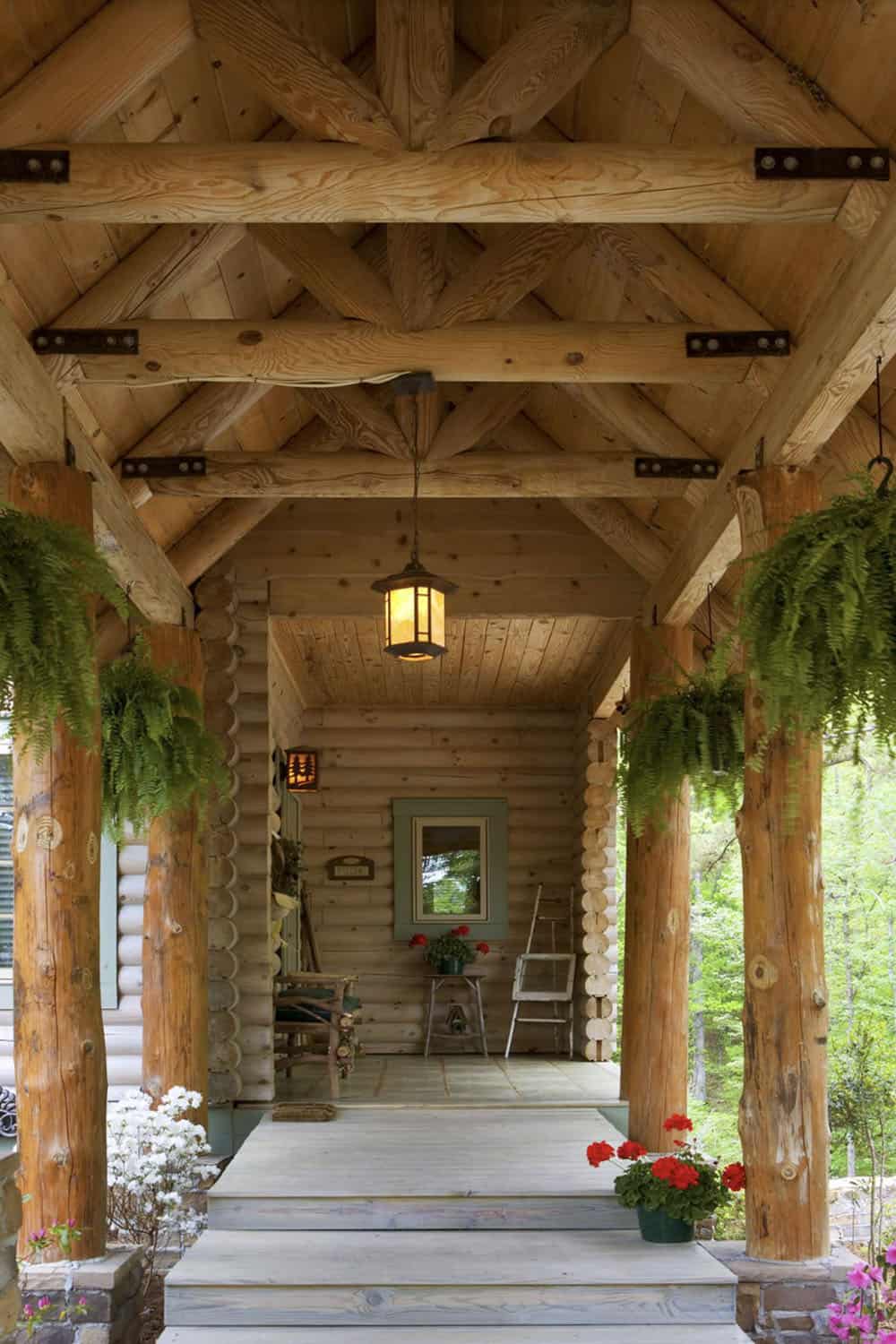
Above: This entry leads into the log house. The massive round rafters give strength and rustic charm to the home.
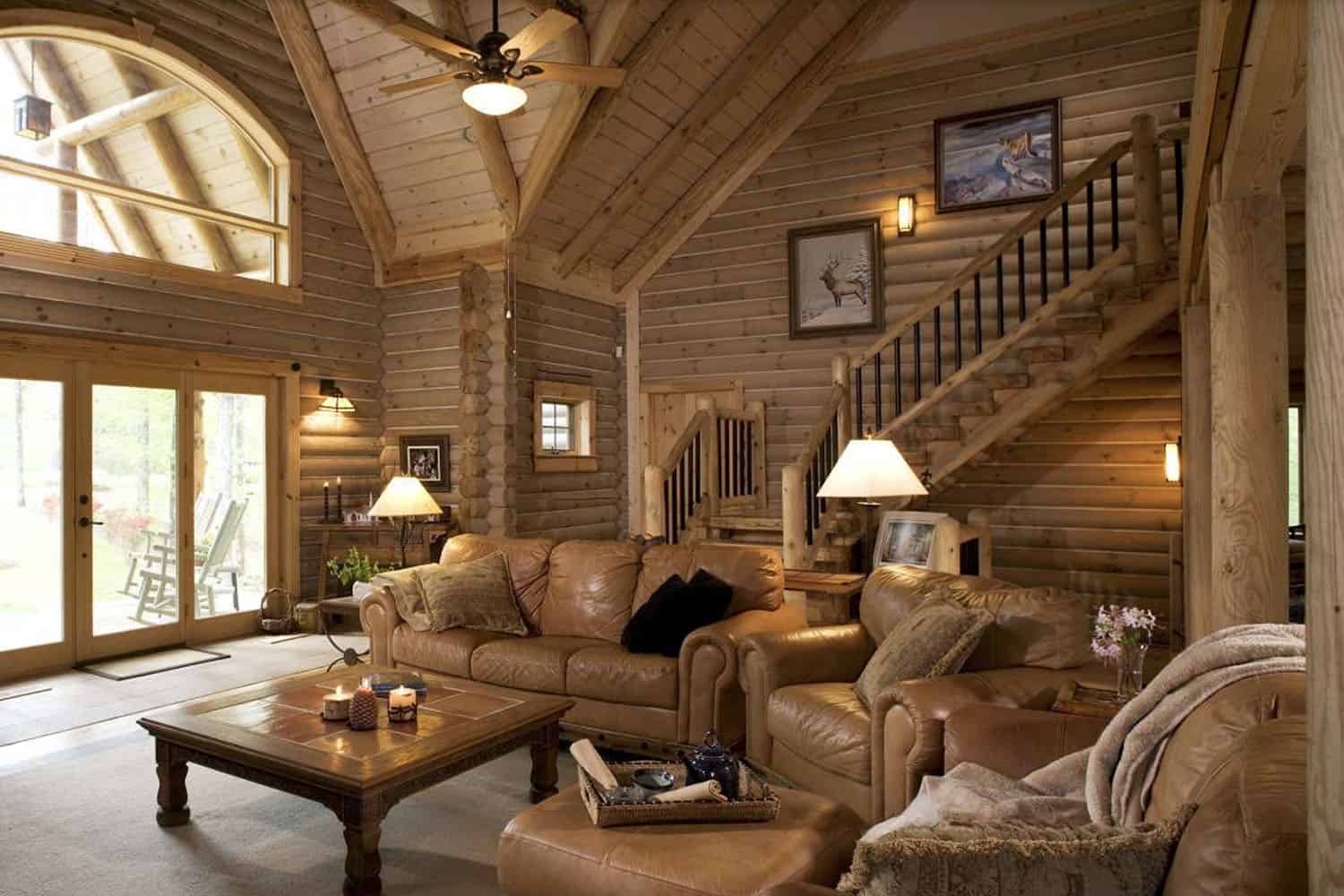
What We Love: This rustic log house offers its inhabitants warm and welcoming living spaces that are idyllic for family living and entertaining. We love the soaring ceiling in the great room and the inviting fireplace that is perfect for gathering and enjoying the warmth and ambiance. The kitchen is our favorite room in the home, with its casual breakfast bar, ample counter space for cooking, and thoughtful touches like a hanging pot rack and storage for cookbooks.
Tell Us: What details in the design of this log house do you find most inspiring? Let us know in the Comments below, we love reading your feedback!
Note: Be sure to check out a couple of other fascinating home tours that we have featured here on One Kindesign in the state of Tennessee: This gorgeous rustic sanctuary in Tennessee appears to float on water and Stunningly beautiful farmhouse with picturesque views of the Smoky Mountains.
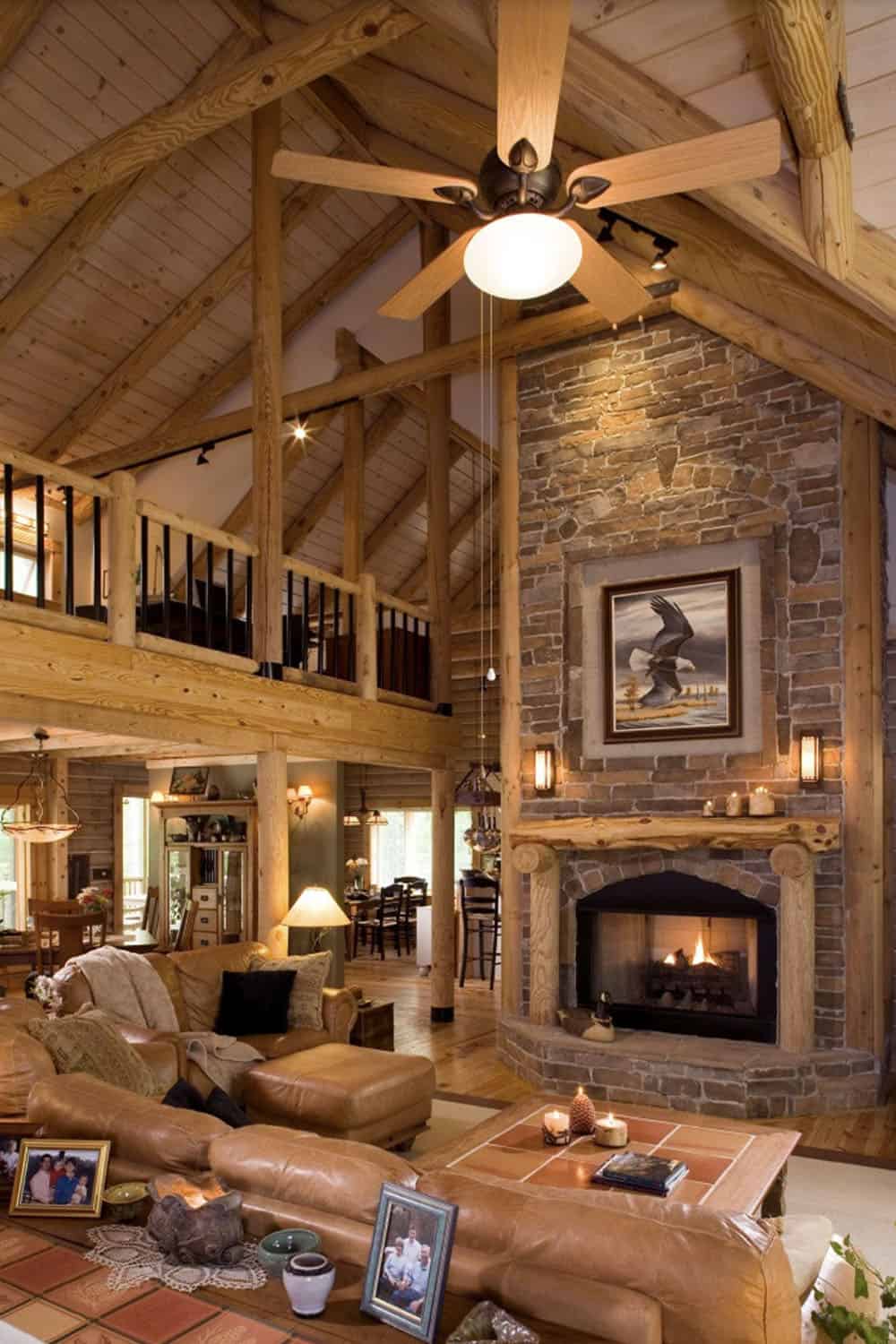
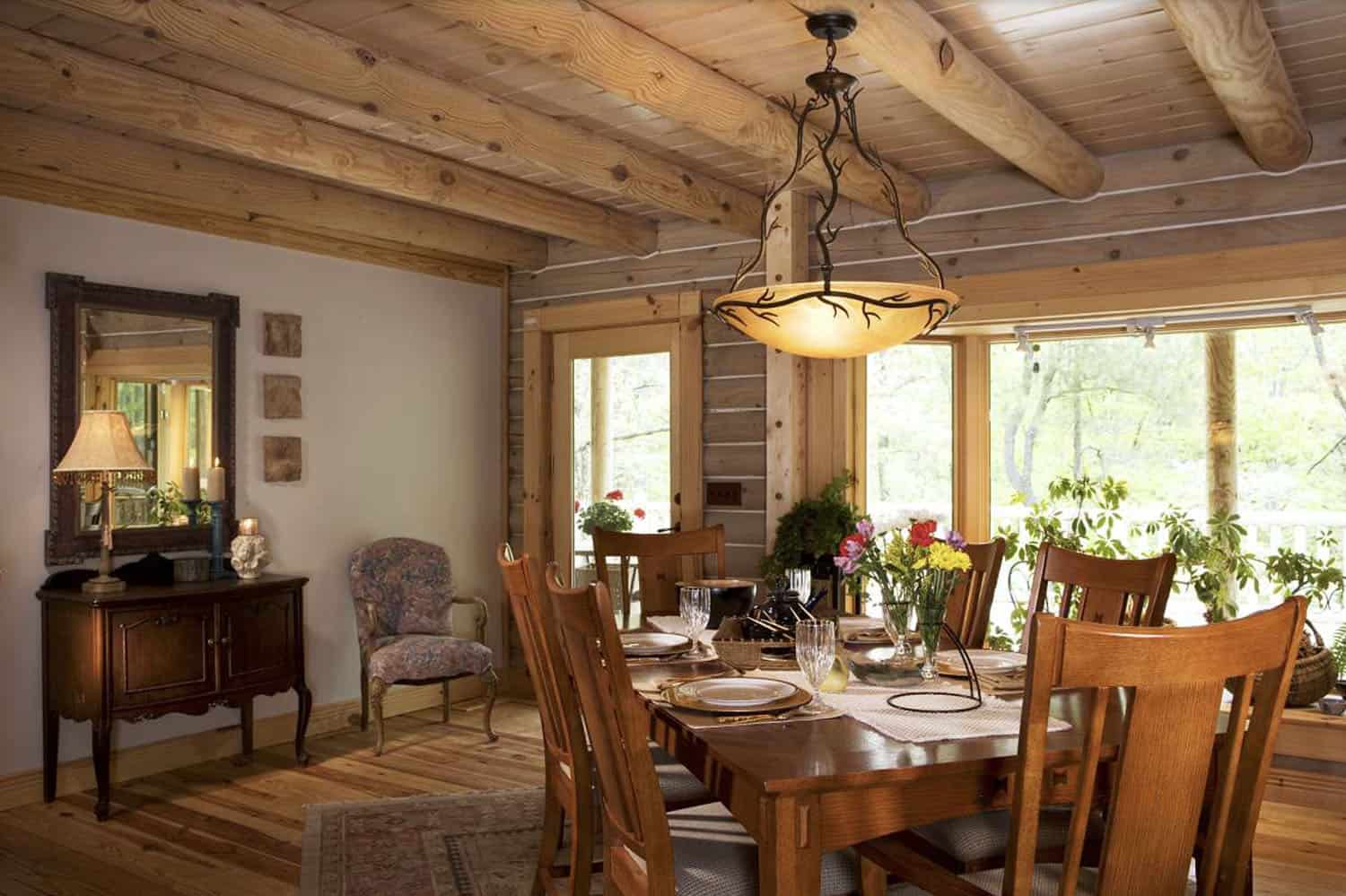
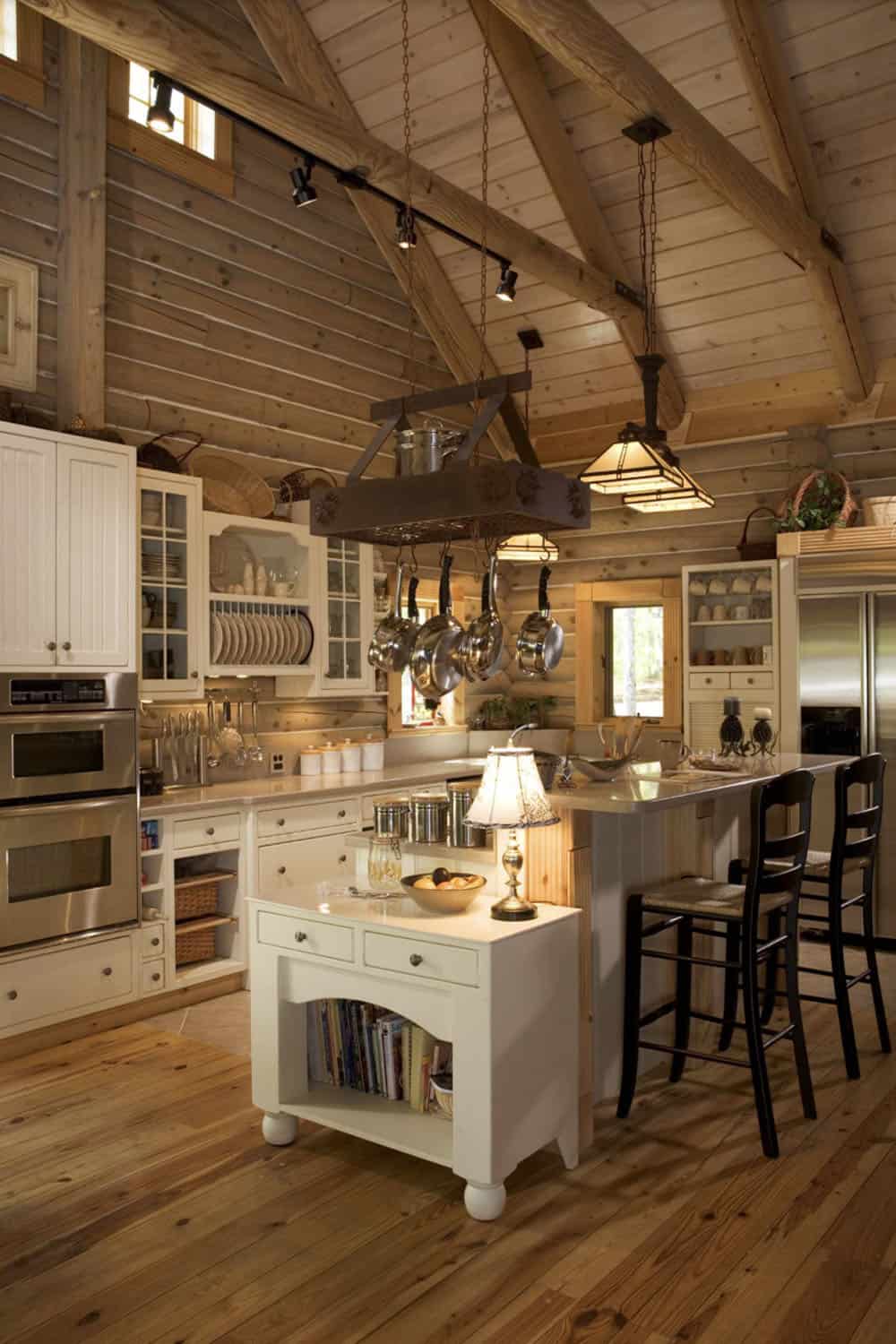
Above: This grand kitchen features vaulted ceilings with an exposed round rafter system.
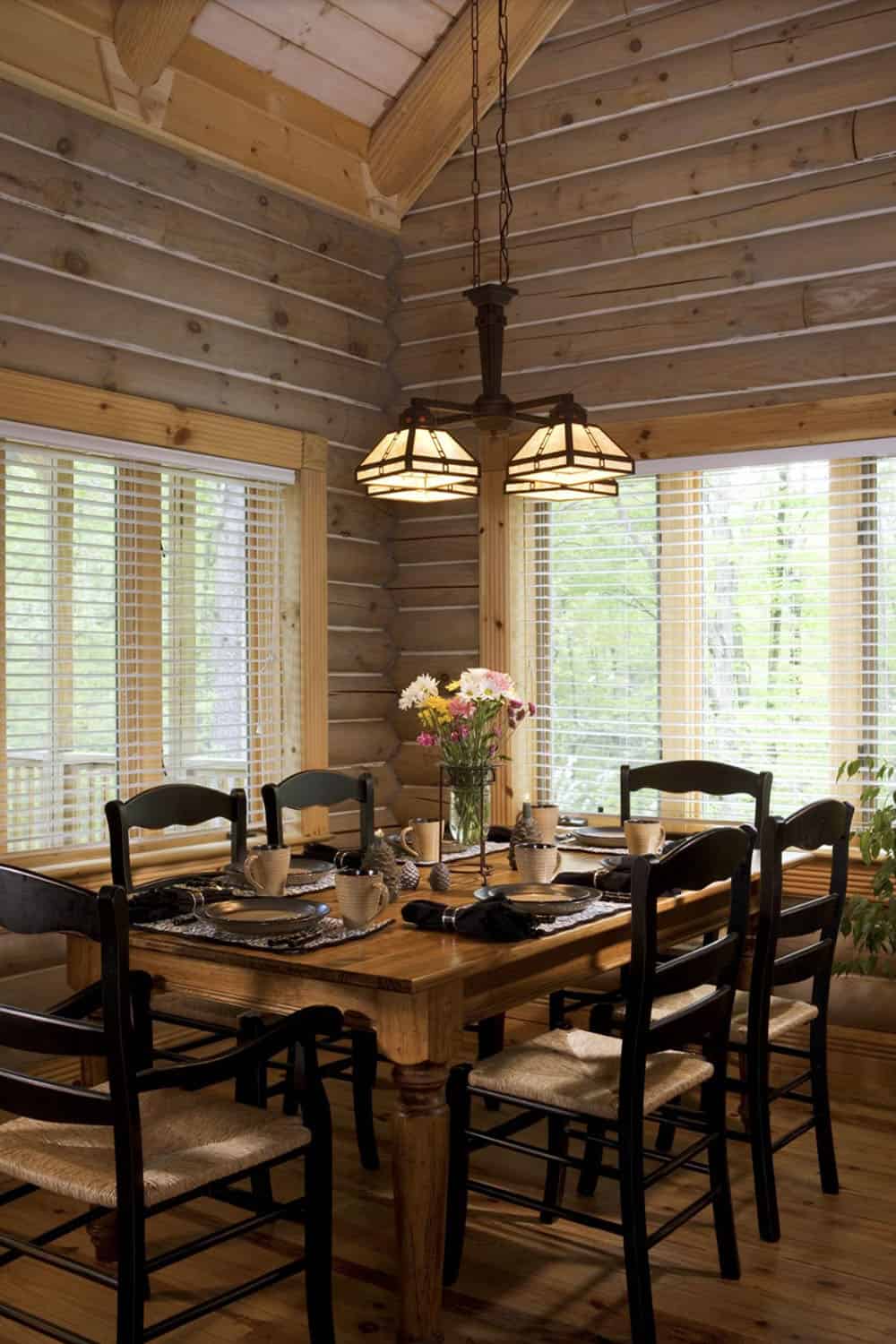
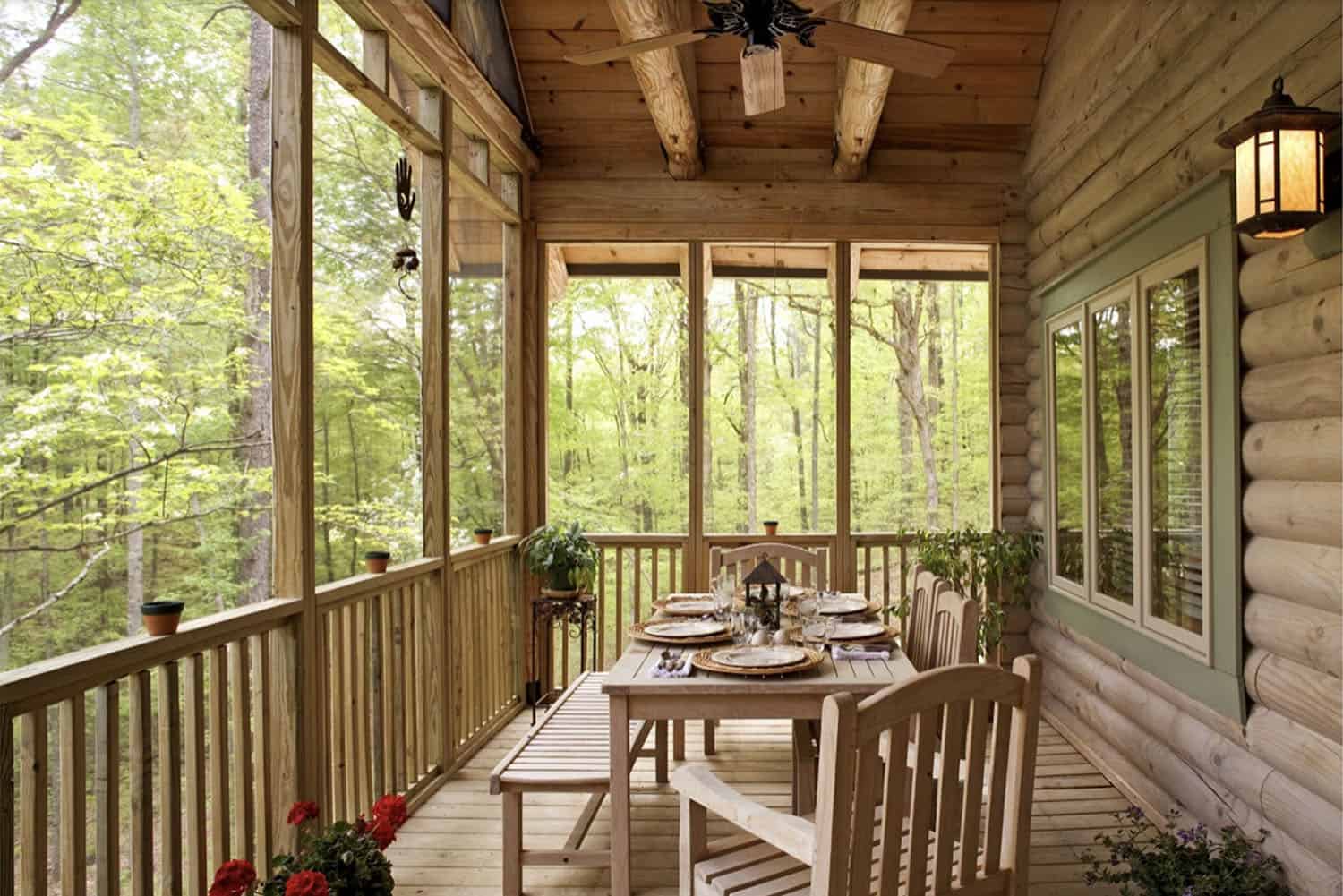
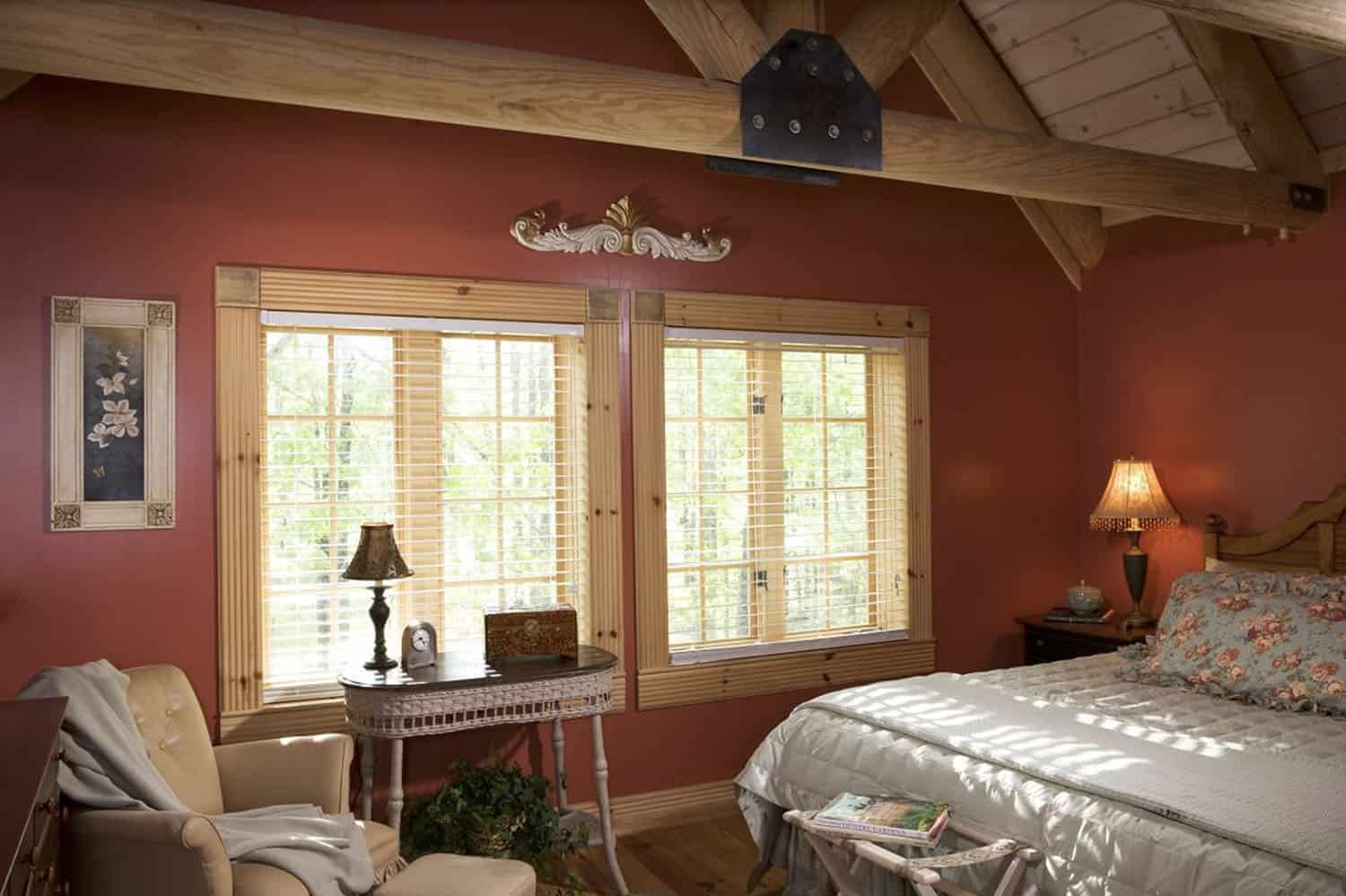
Above: This bedroom shows both traditional conventional building with log home roof systems.
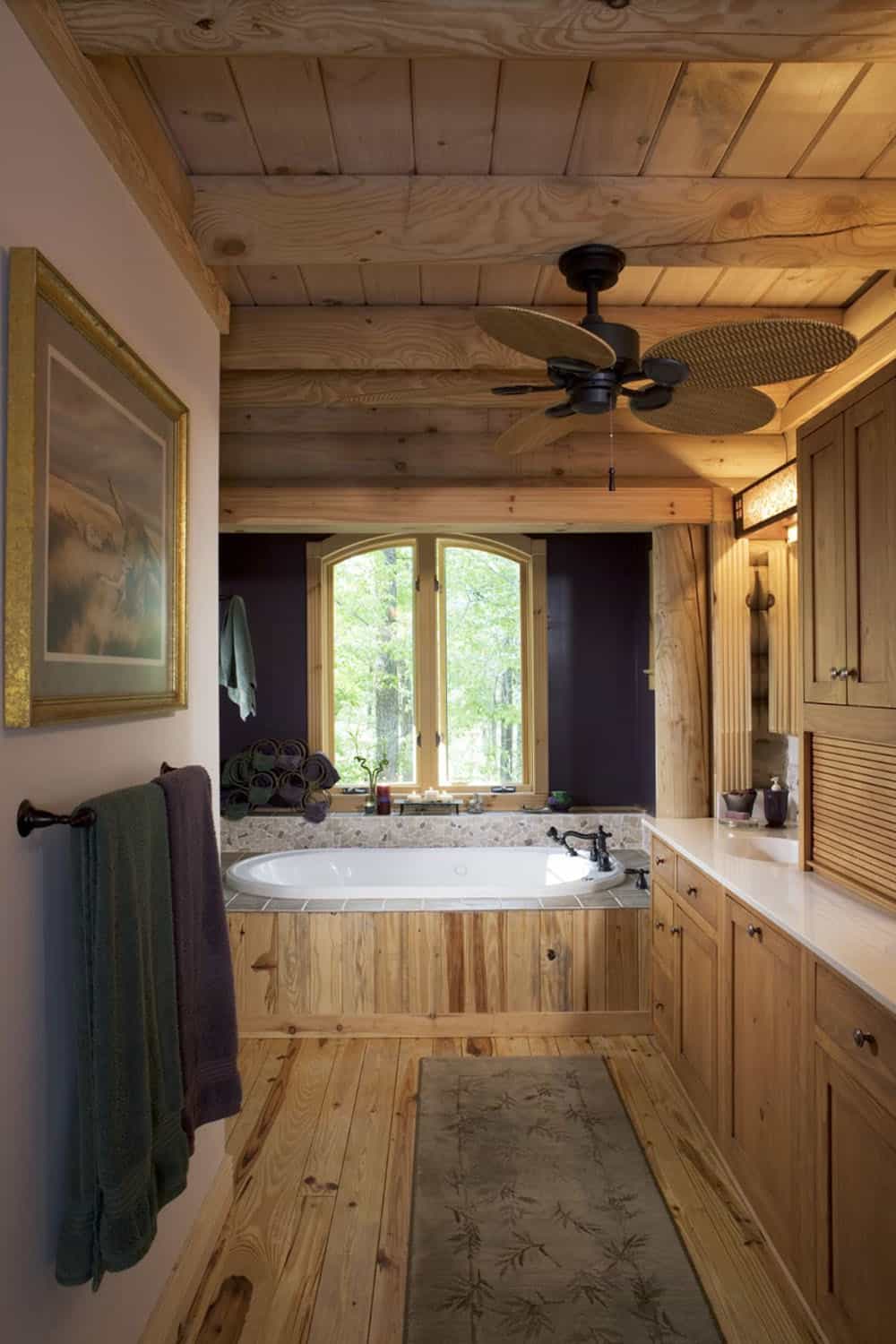
Above: This bathroom shows both traditional conventional building with log home roof systems.
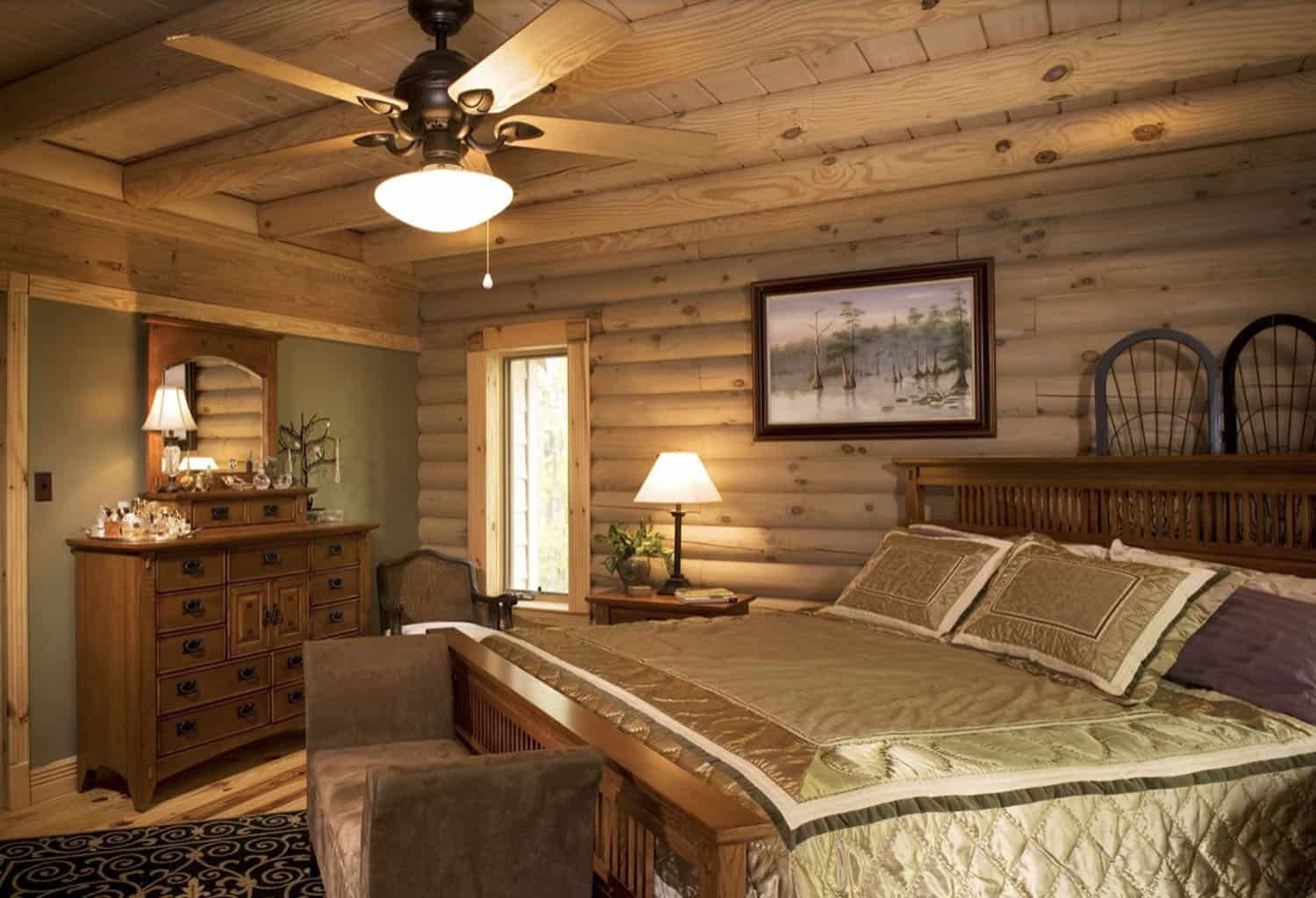
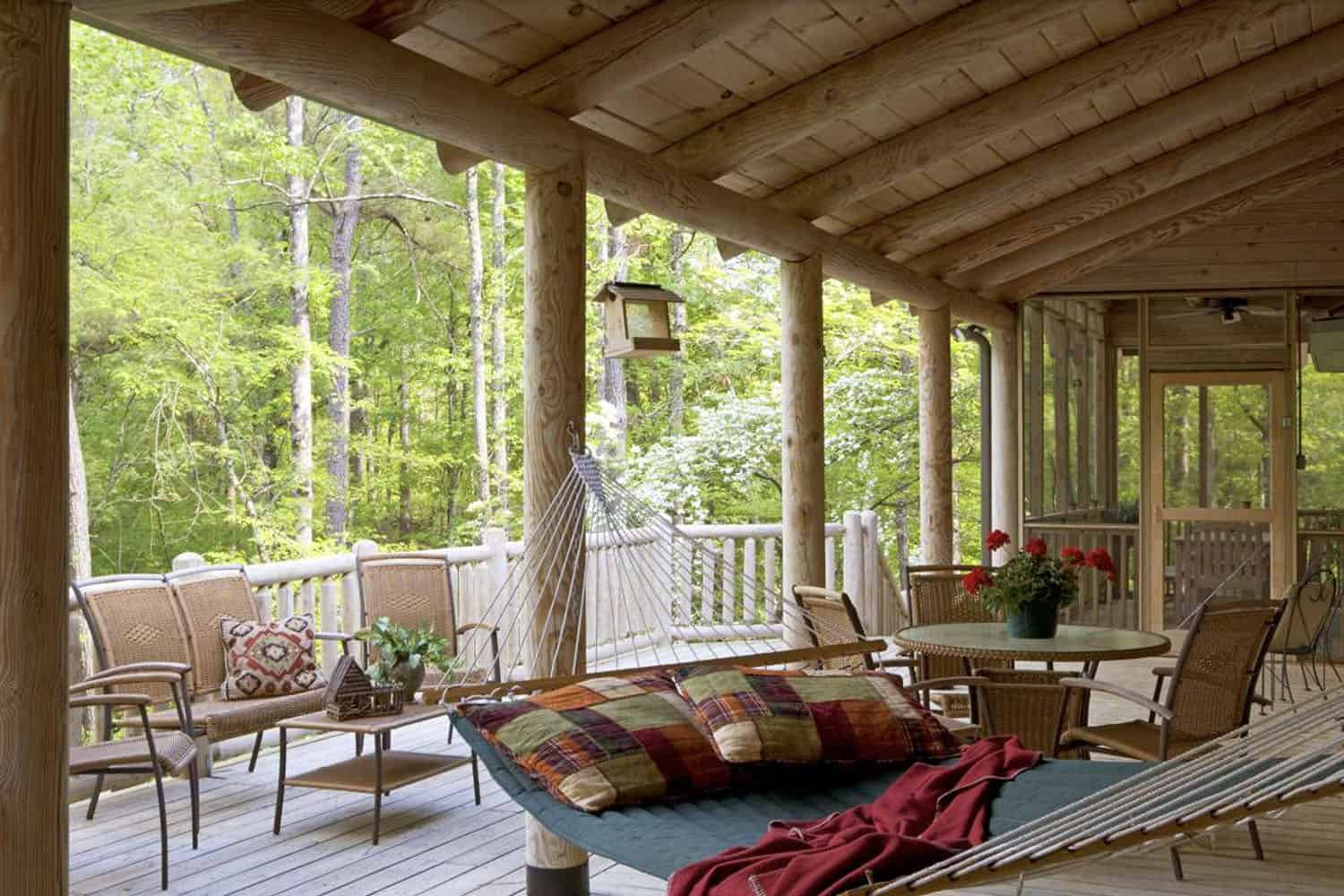
Above: Relaxing on the cozy porch is delightful. Heavy round timbers make a bold statement in this log home.
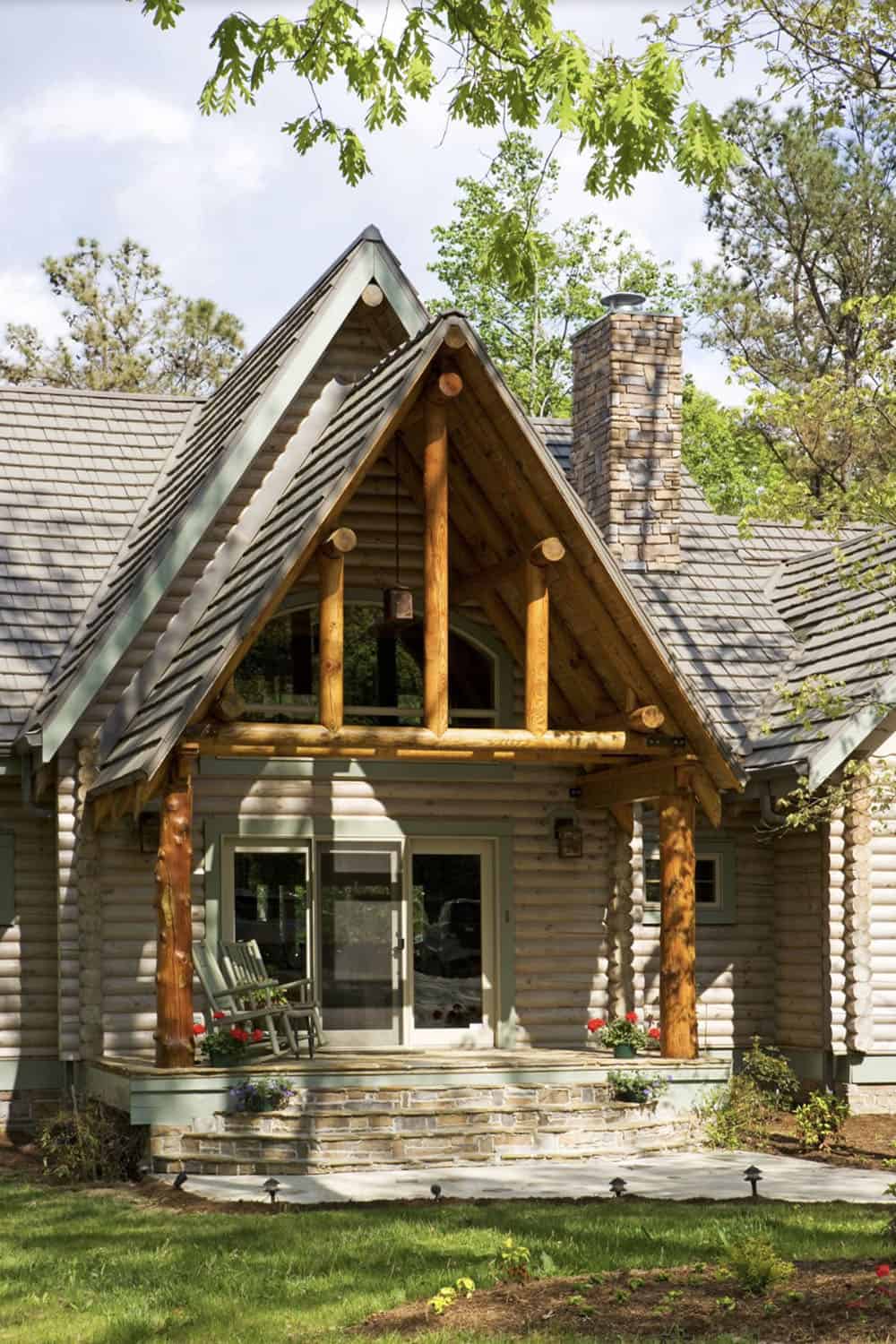
Above: The beautiful gable porch with a round rafter system welcomes visitors inside the log house.
Photos: Courtesy of Jim Barna Log & Timber Homes


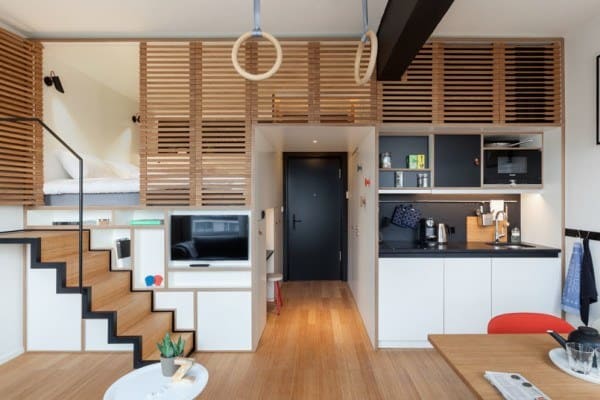
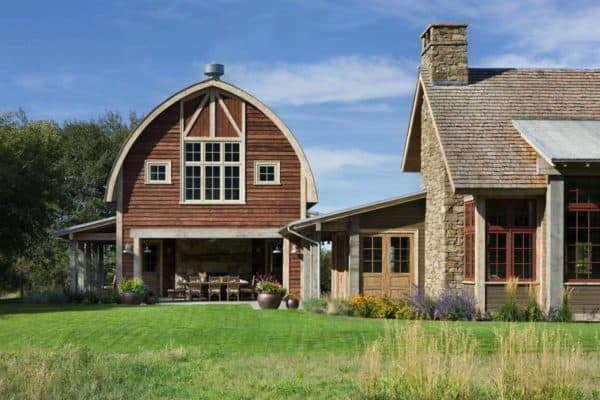




0 comments