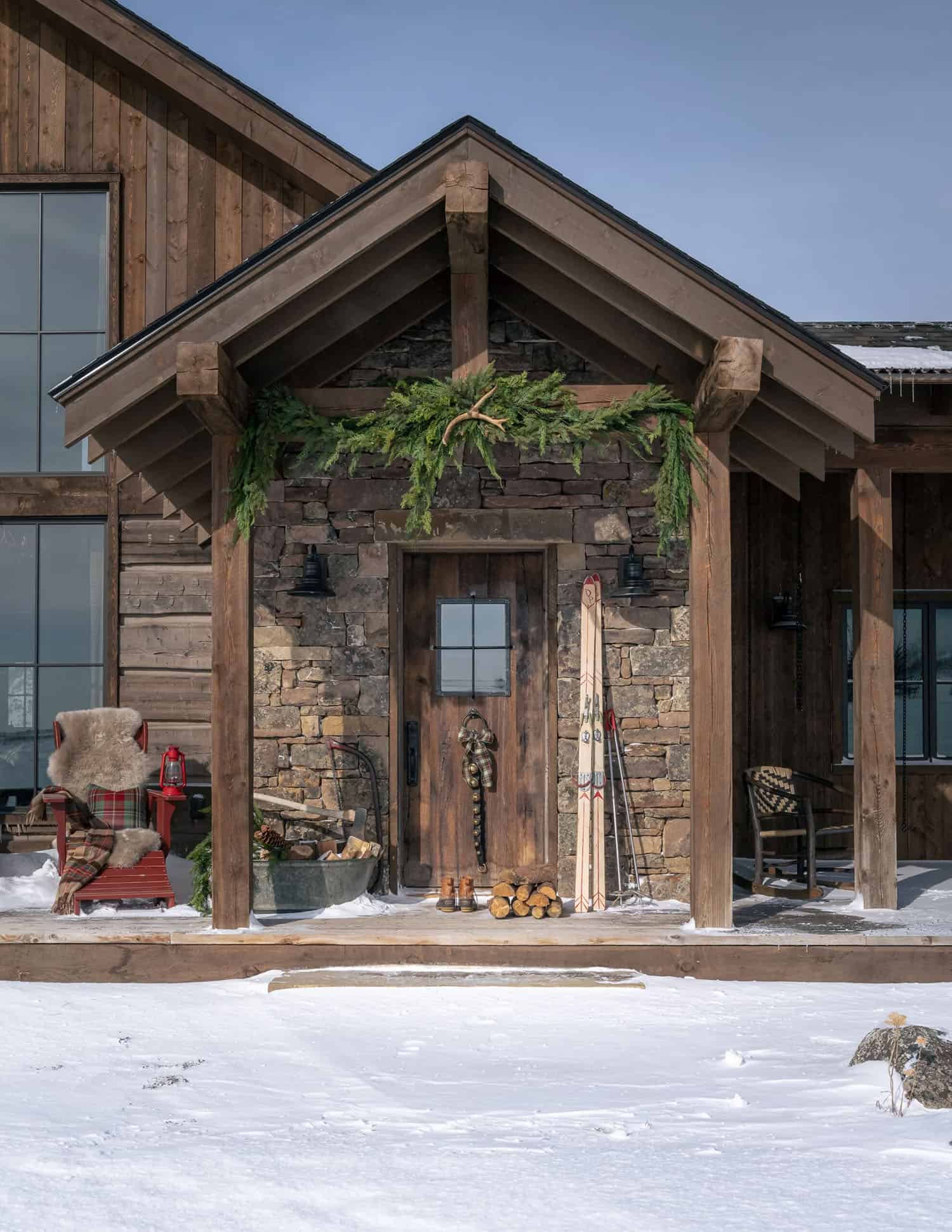
This cozy rustic family cabin was designed by Mark Weirich in collaboration with Battle Ridge Construction and is surrounded by snow-capped mountains in Paradise Valley, Montana. Nestled on 20 acres, the home offers sweeping views of the Absaroka Mountains. As interior design studio Kibler & Kirch describes, this home is what “rustic dreams are made of: perfectly composed, elegant in the most casual way, layered with true comfort, filled with elements of nature brought inside, and, of course, room for everyone to gather in spaces that are still warm and comforting.”
The homeowners desired a true Montana ranch—one that blends with the landscape and appears as though it had been there a long time. To achieve this, reclaimed logs continue along walls both outside and inside, Montana stone, hewn beams, wood siding, and custom metal work help to make this ranch home look like it could have been there for ages. Simple touches such as plaid blankets and pillows in the living room provide just enough Christmas decor without being over the top.
DESIGN DETAILS: ARCHITECTURE Mark Weirich INTERIOR DESIGN AND INTERIOR ARCHITECTURE Kibler & Kirch CONSTRUCTION Battle Ridge Construction
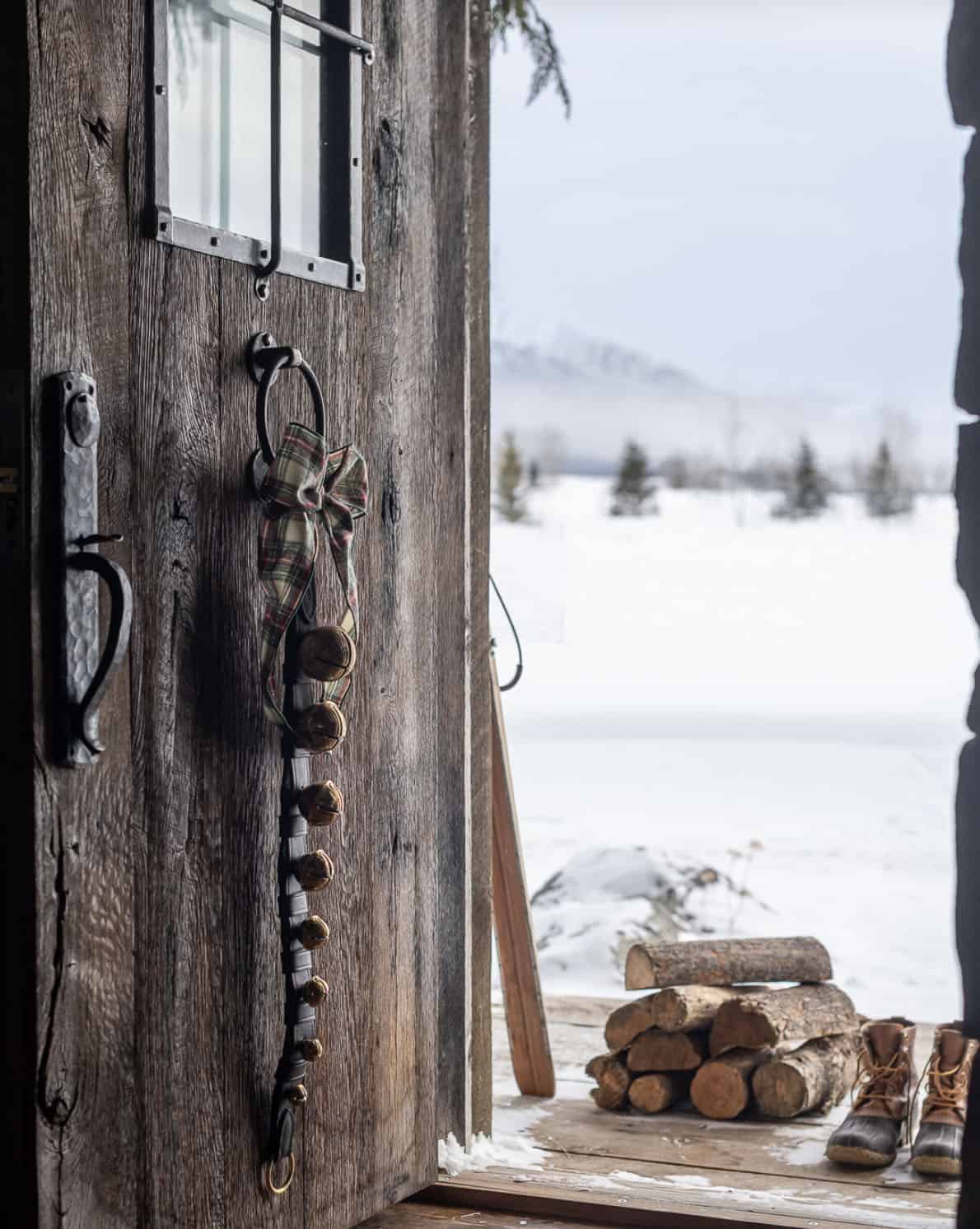
Step inside this 4,100-square-foot, five-bedroom, and four-and-a-half-bath home to find intimate, cozy spaces decorated with an array of rich leathers, classic plaids, Navajo-inspired rugs, custom furniture, and Western art layered throughout. Continue below to see how this home was decorated for the holidays.
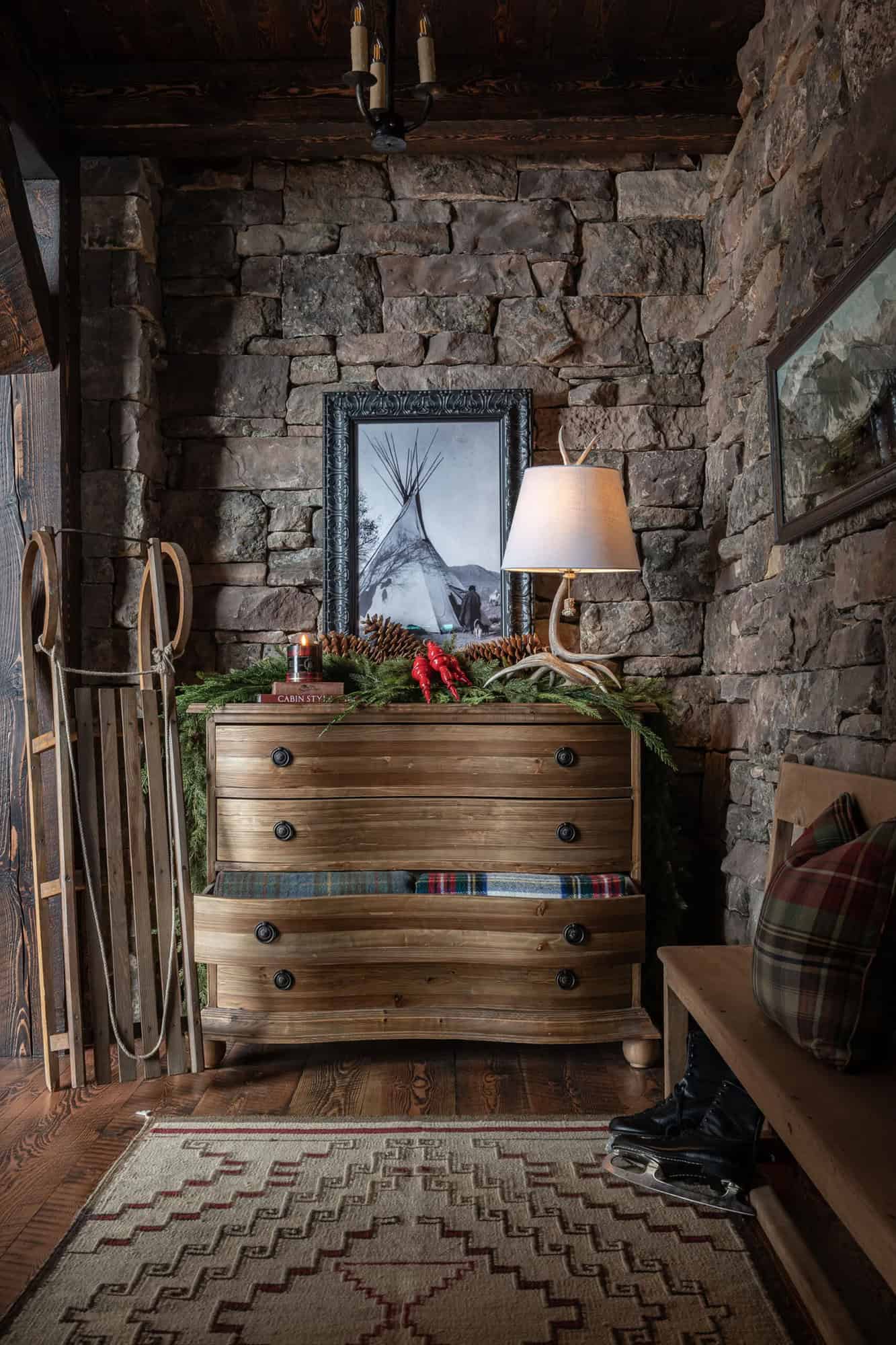
Overall, the design of this home offers harmony and cohesion, traditional elements, and nothing flashy. It’s all about quality that feels good and won’t soon be replaced — an heirloom home.
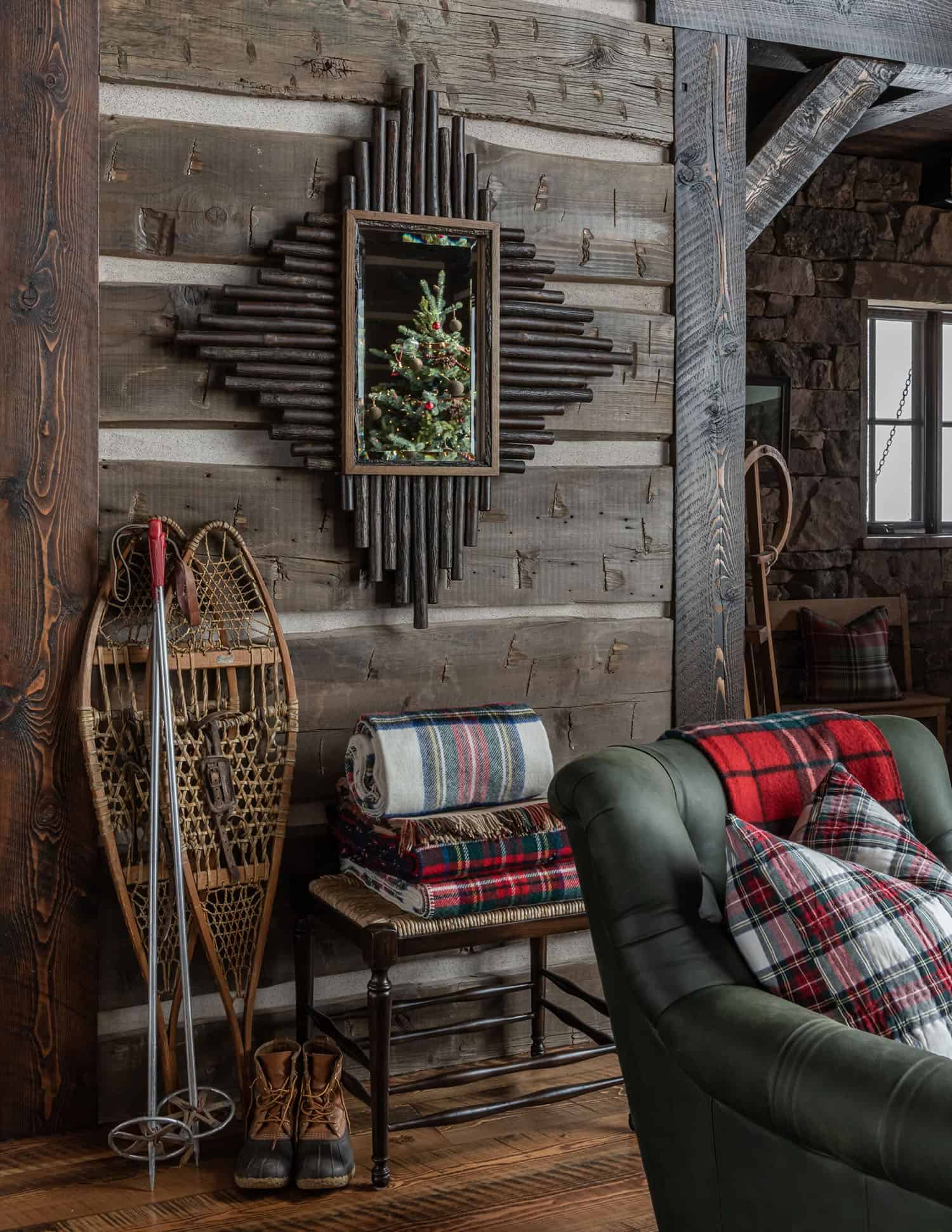
This quintessential Montana cabin is filled with warmth and character. There are imperfections everywhere in the materials that show things were touched by human hands. It’s what gives the house so much soul. Family memories are made in these thoughtfully designed rooms—all set against a harmonious natural backdrop.
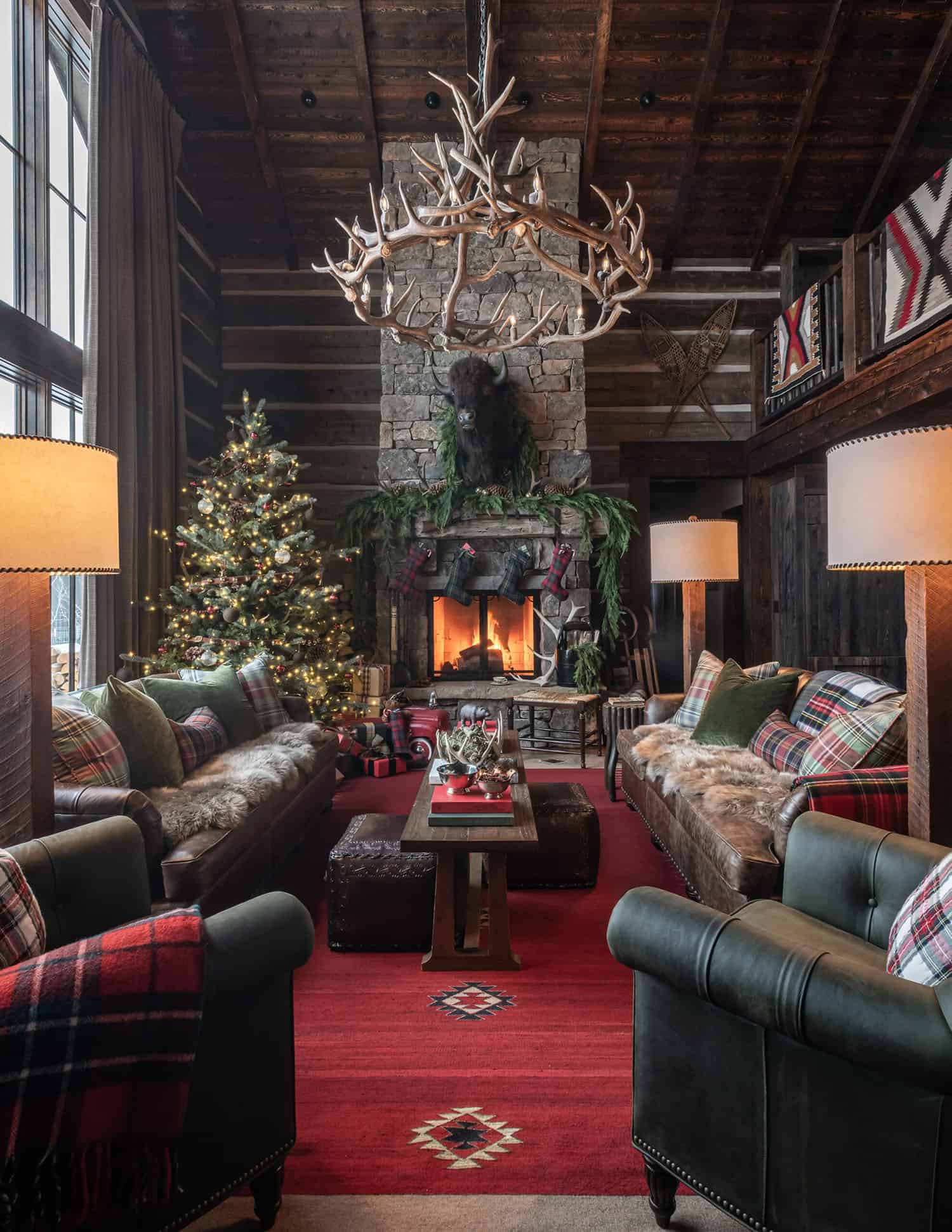
Above: The living room’s furnishings include Old Hickory’s Appalachian Whiskey side table and wooden lamps, which are the perfect height for this room.
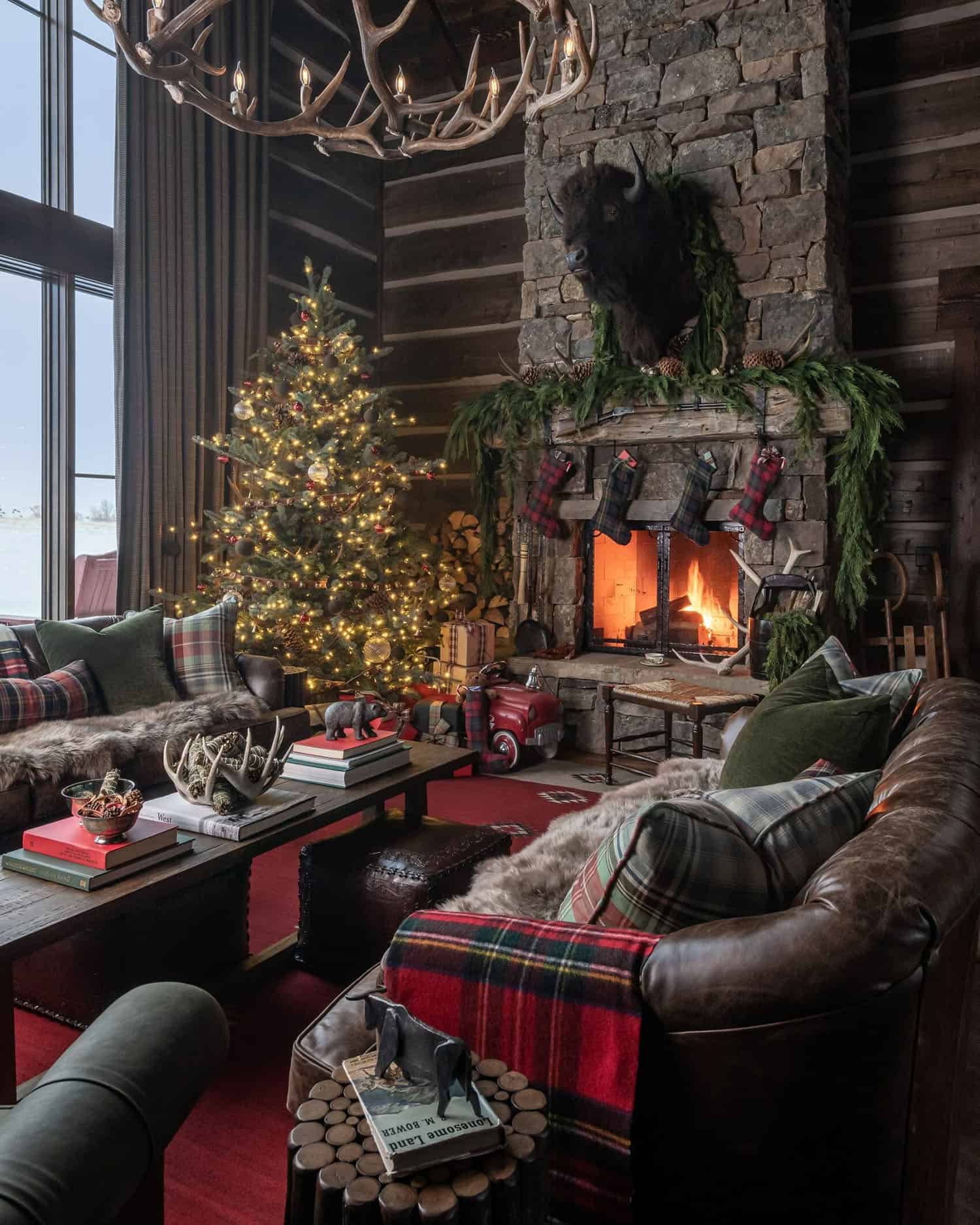
Above: The timber lamps were put out for the season, while a Christmas tree in that corner and garland trimming the mantel add to the festive look of this cozy family gathering spot.
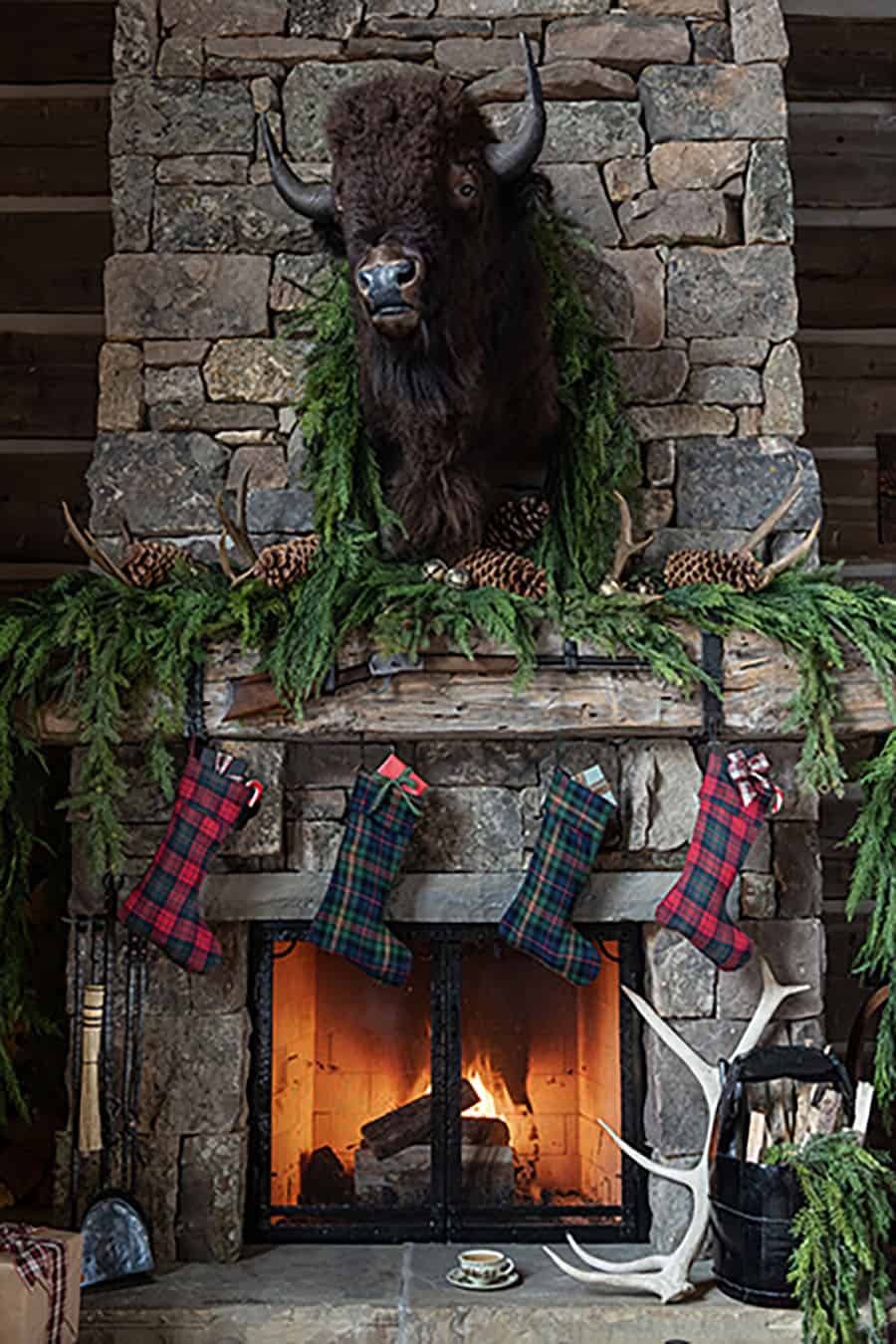
Above: The fireplace stone is Montana moss rock, adding a warm and rustic look.
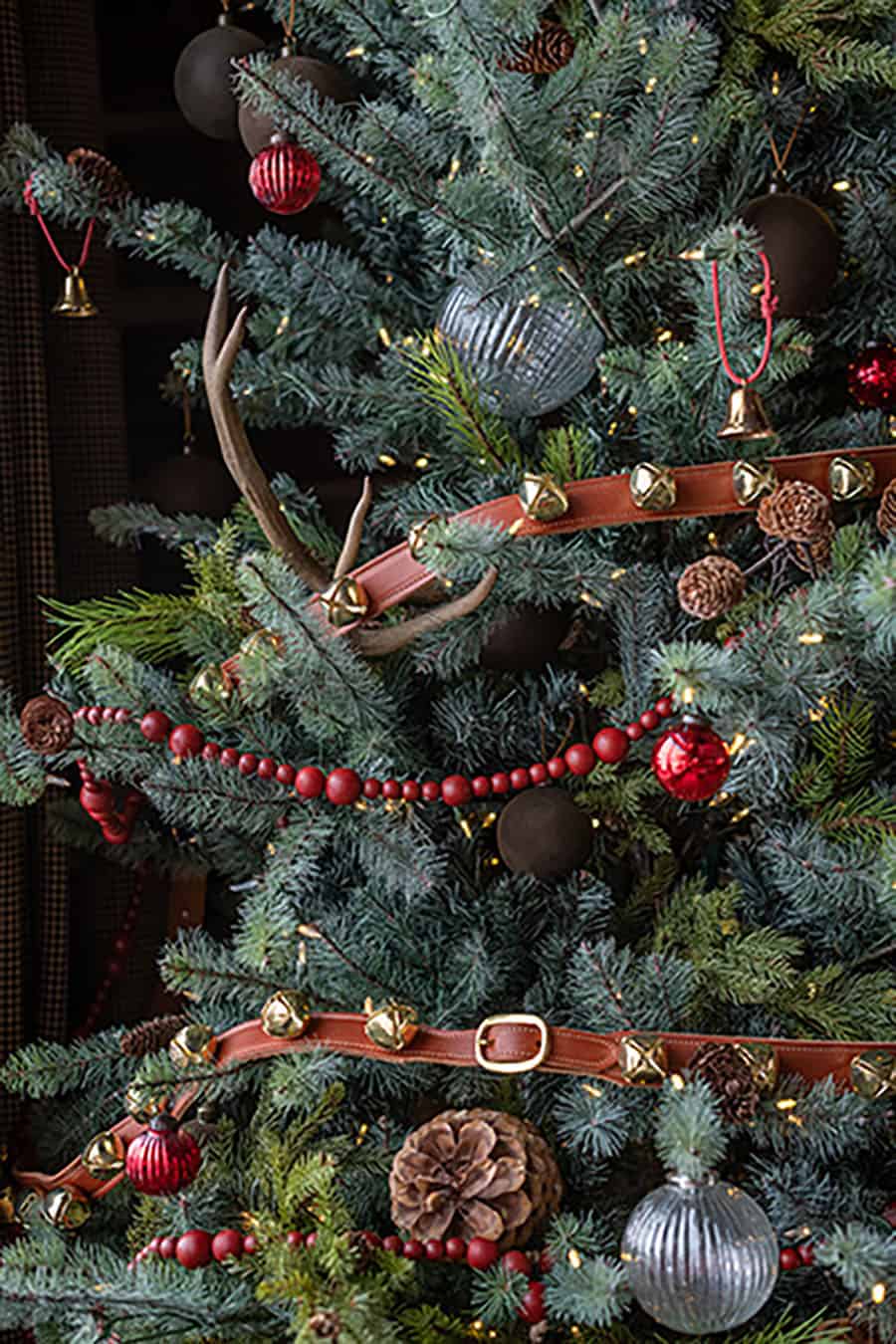
Above: In place of traditional garland, the tree features Amish-made Belsnickel Bells on leather straps.
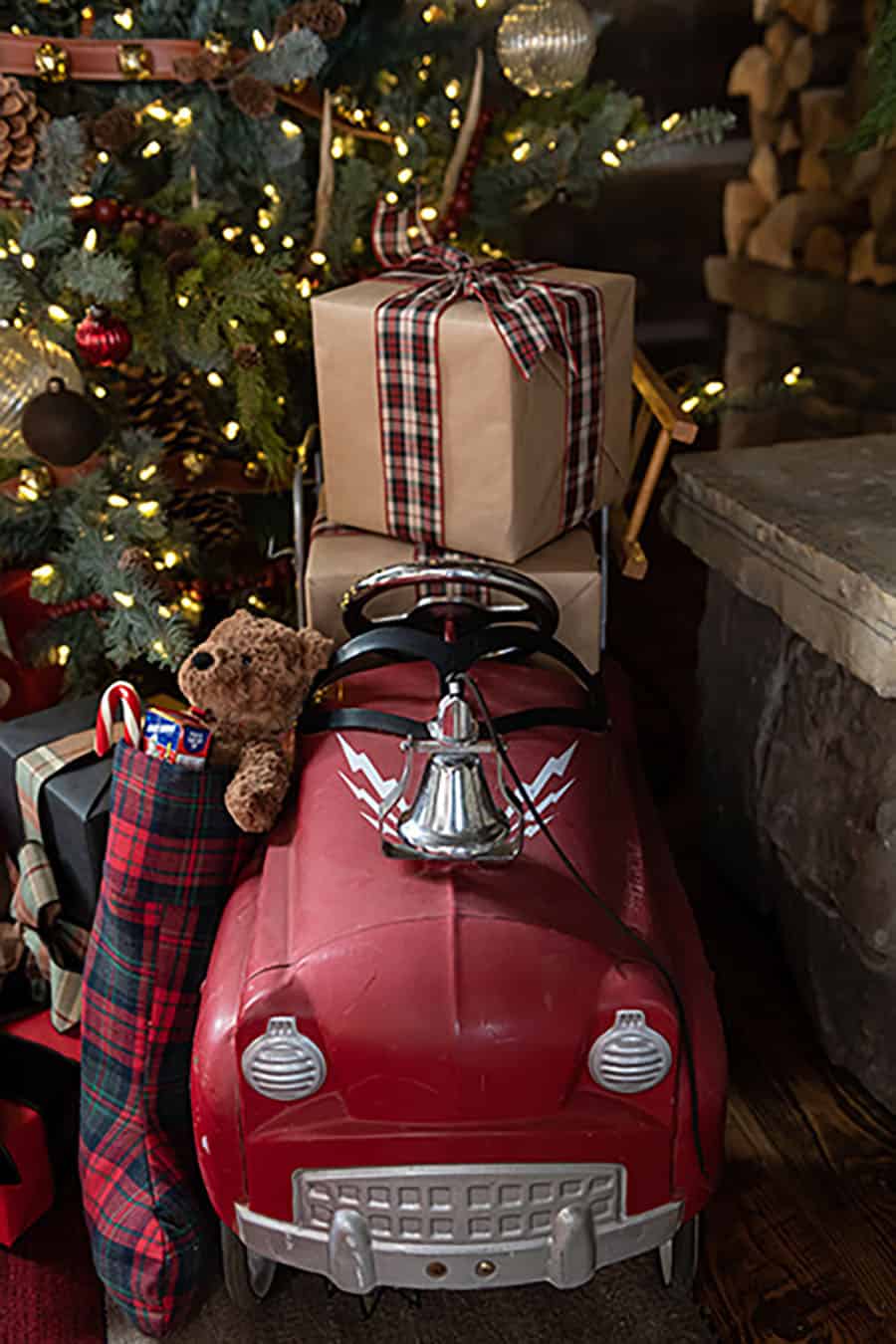
What We Love: This cozy Montana cabin offers its owners a welcoming respite for entertaining over the holiday season. Its spacious layout is perfect for cooking in the kitchen, enjoying delicious meals at the dining table, and gathering in the great room. Overall, we think the project team did a fabulous job of creating a warm and inviting home that has just enough Christmas to feel festive without feeling too overwhelming, exactly what the homeowners requested.
Tell Us: What decorations in this home do you find most inspiring? Let us know in the Comments below!
Note: Be sure to check out a couple of other incredible Christmas home tours that we have highlighted here on One Kindesign: Montana guest retreat gets a fabulous makeover for the holidays and A beautiful rustic cabin celebrates Christmas in the Pyrenees Mountains.

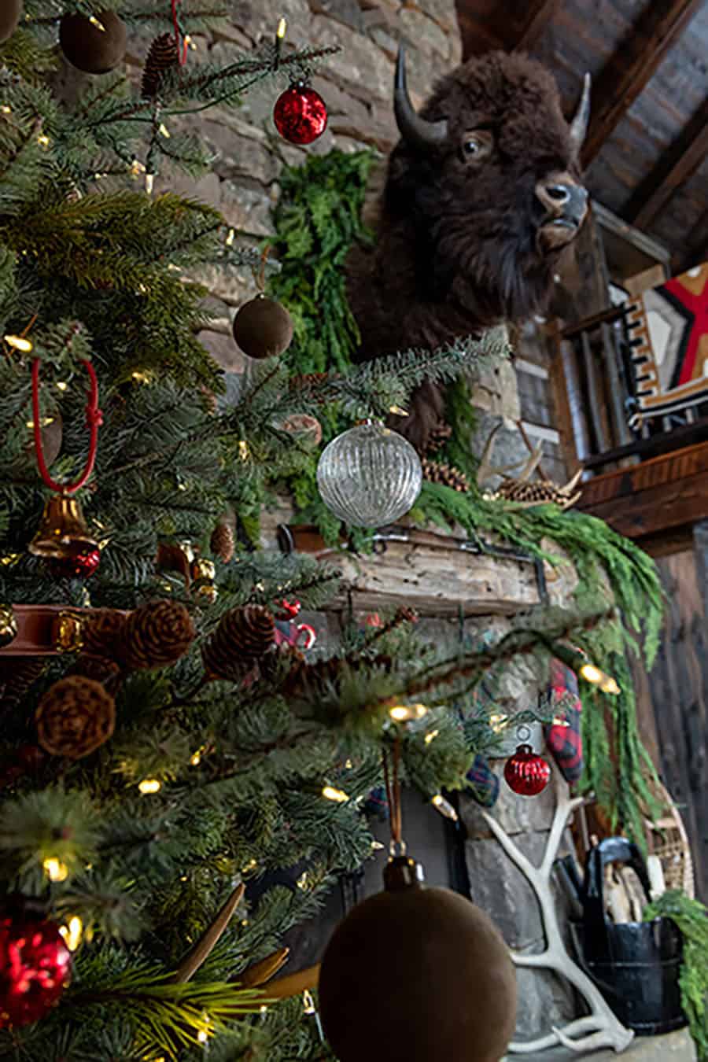
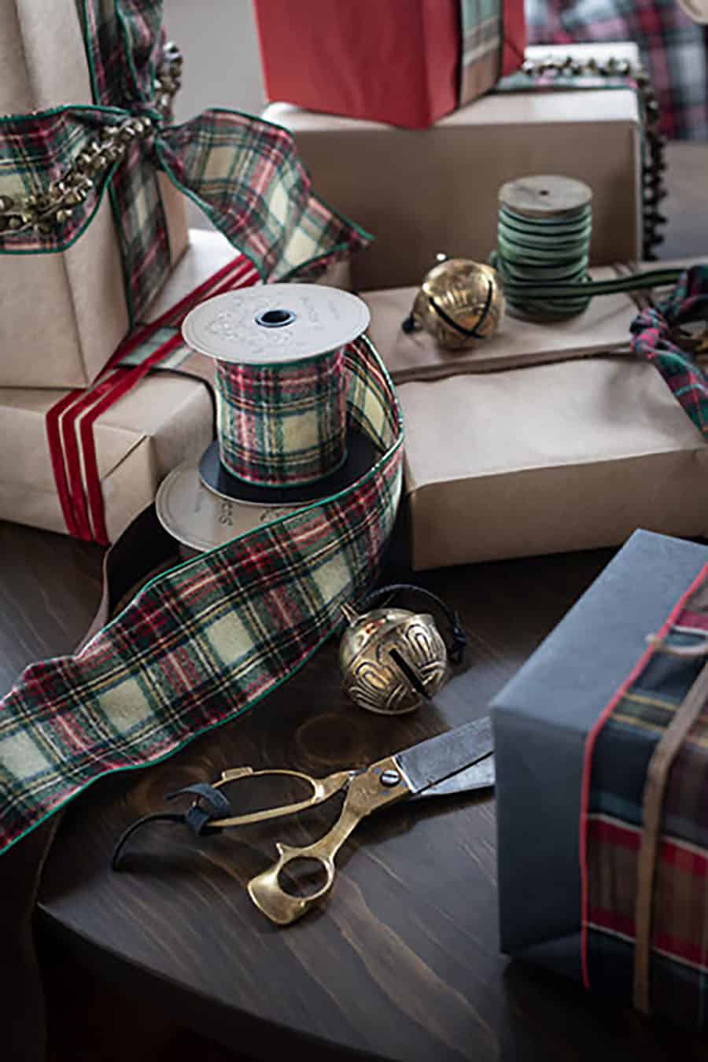
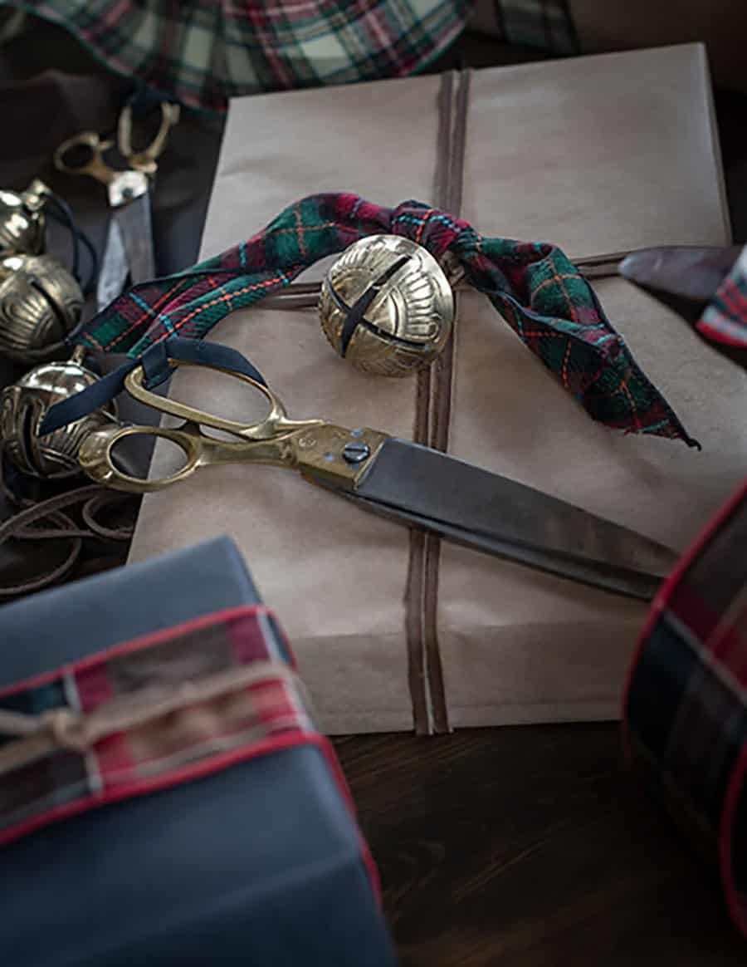
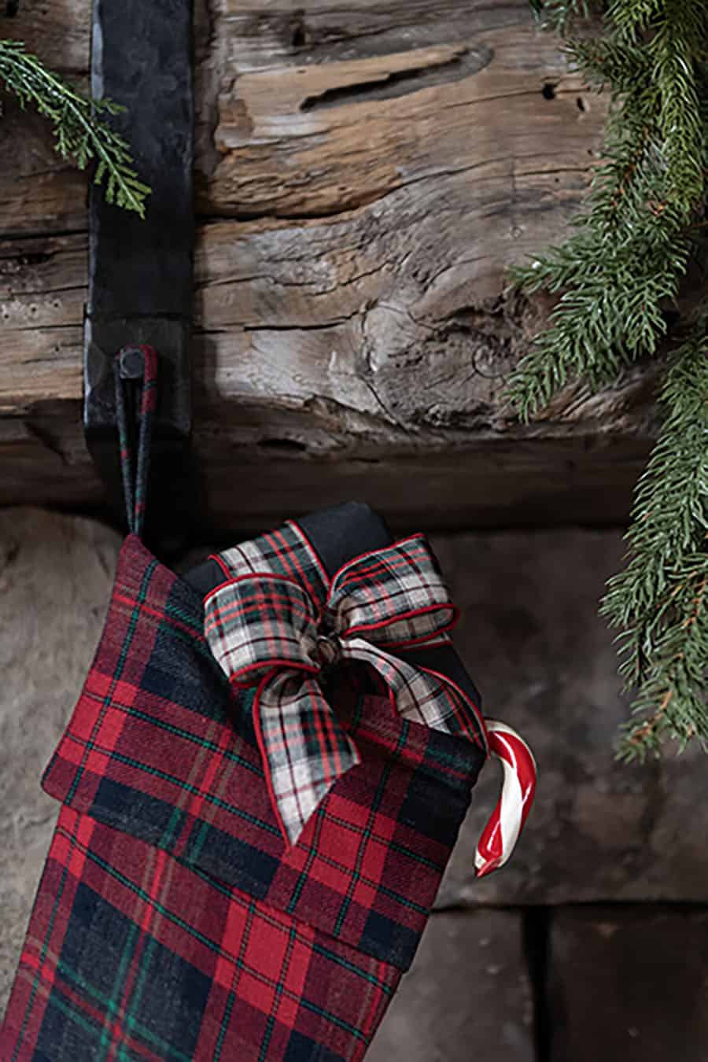
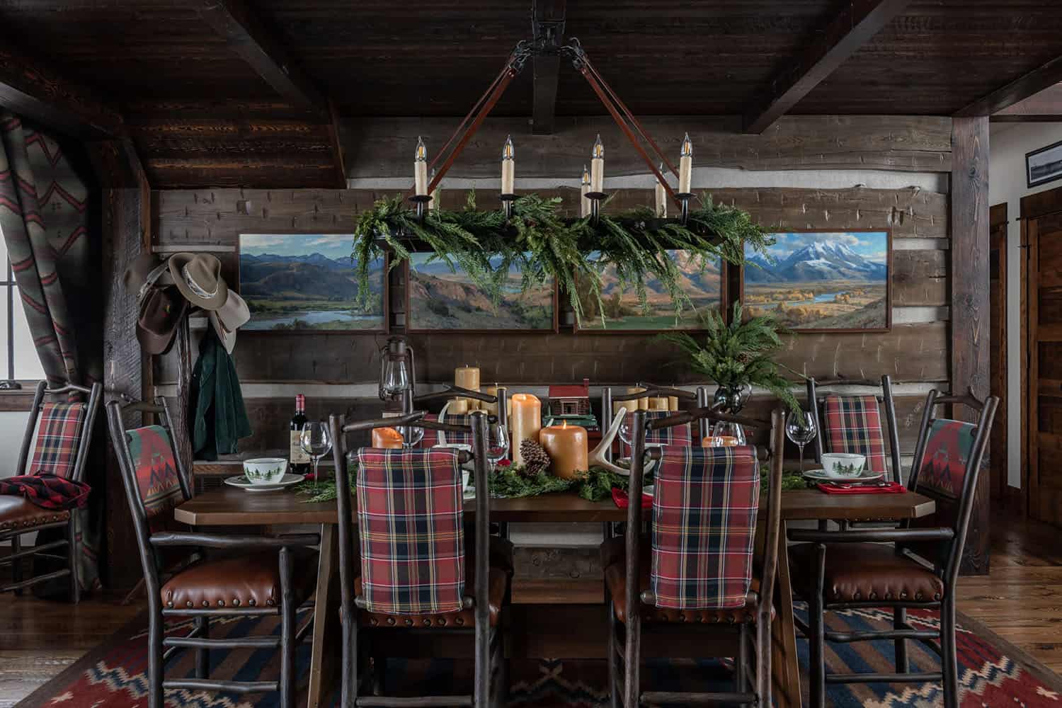
Above: Gathered pine cones are used as festive decor throughout this home, including the dining table. The walls are rough-sawn planks.
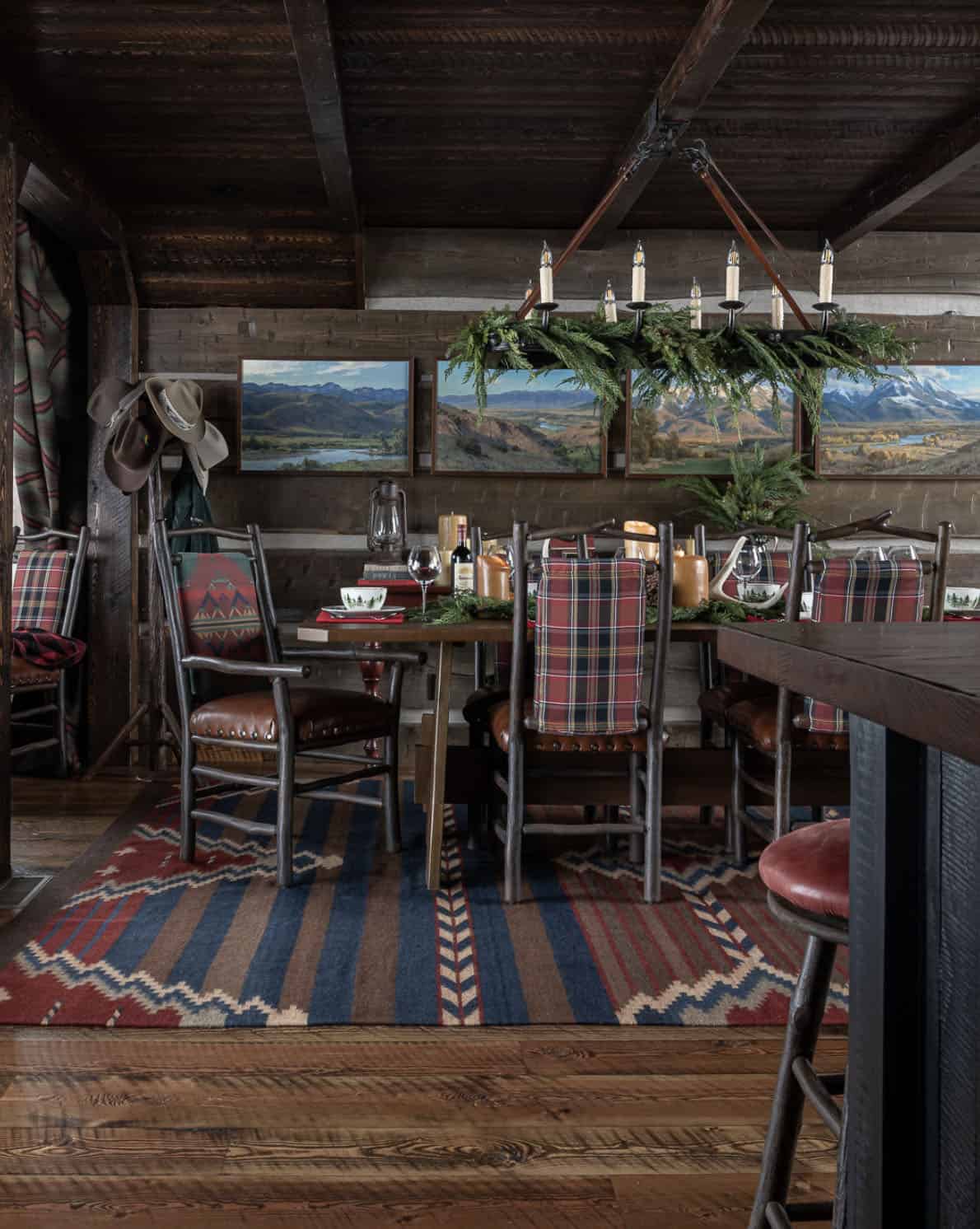
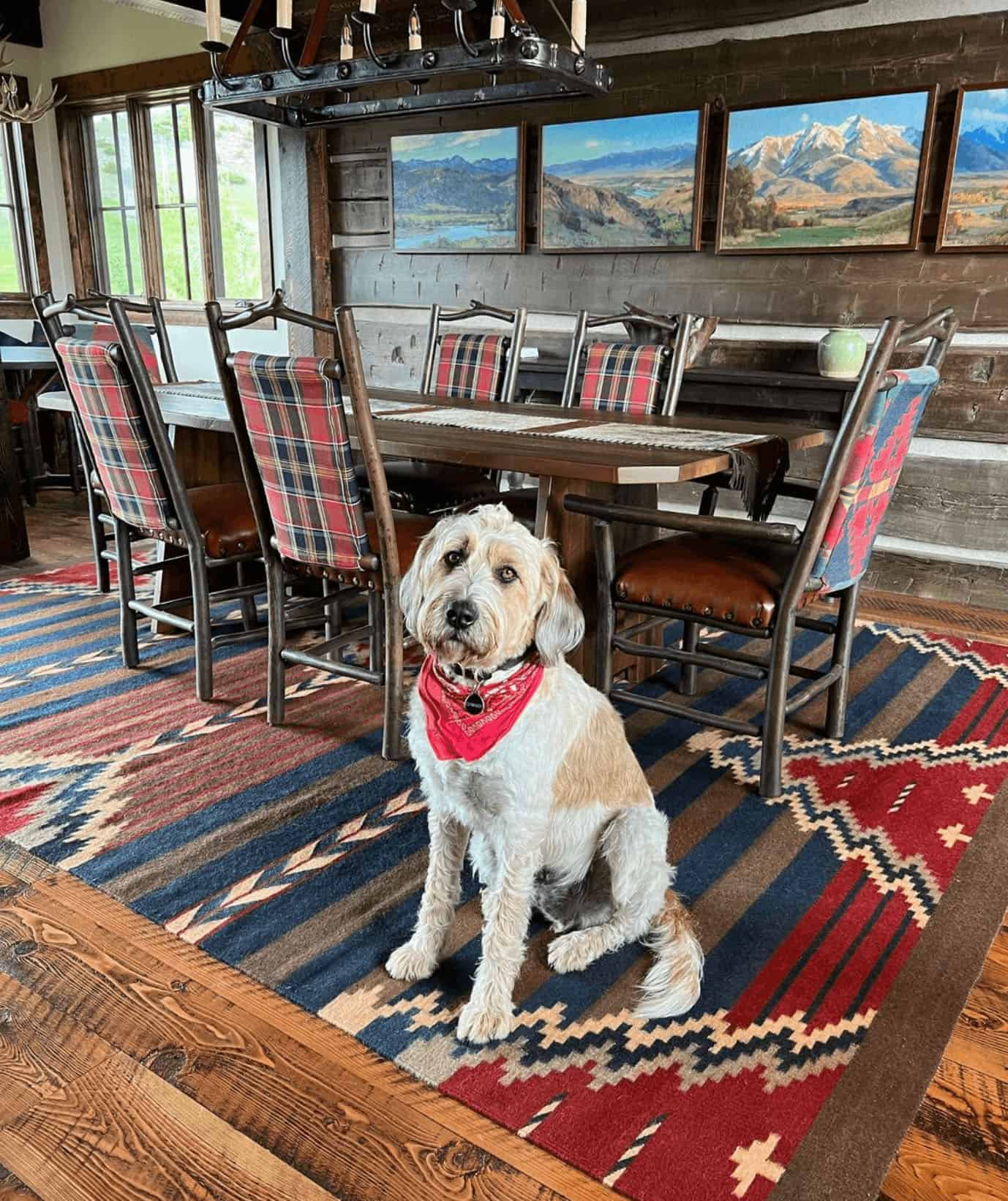
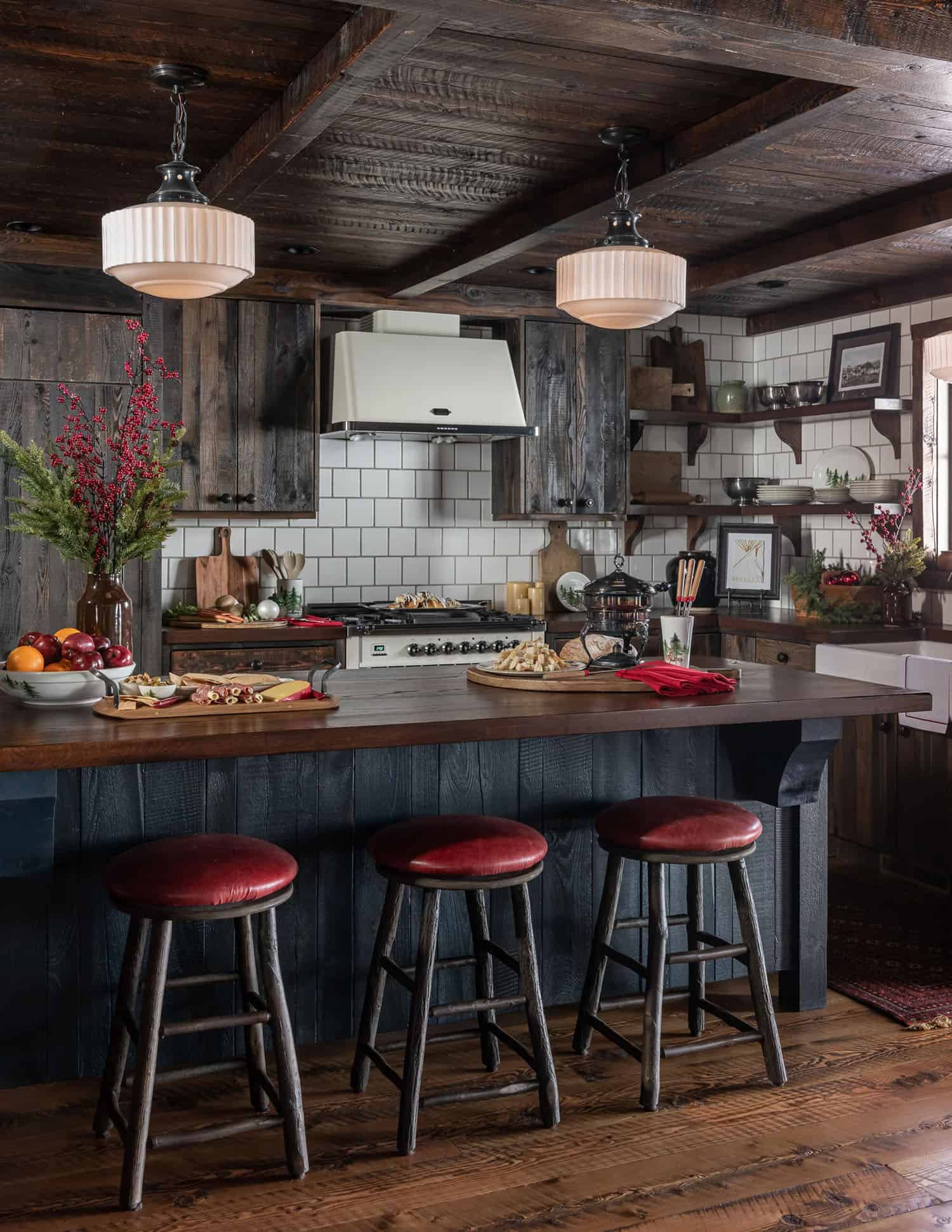
Above: For this timeless cabin, a modern kitchen would look out of place. Instead, the project team opted for cabinet panels composed of rough-hewn wood and solid two-inch-thick oak countertops—made to take wear and tear and get better with age. The deep blue paint on the rustic wood island beautifully contrasts with the white tile and the vintage-inspired stove top and hood.
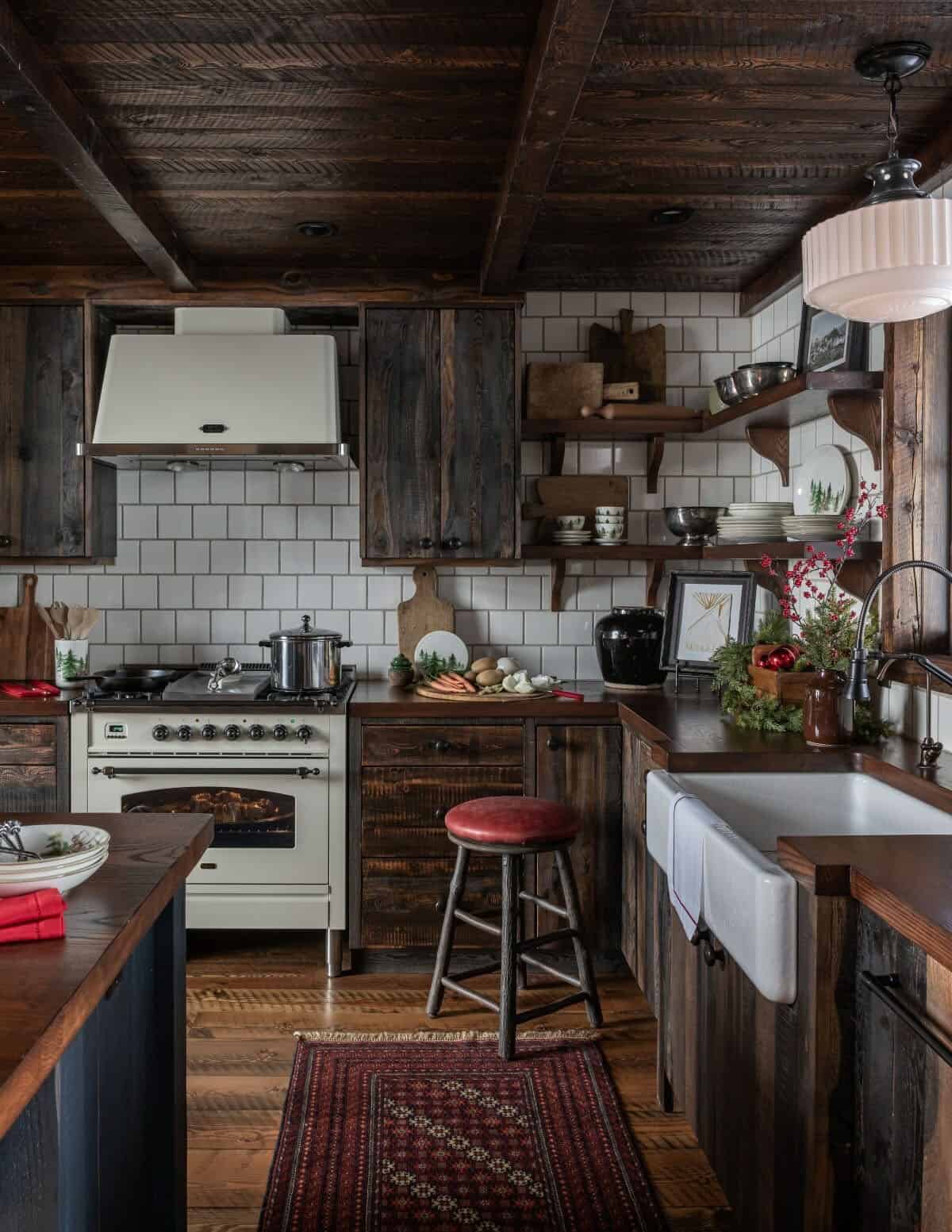
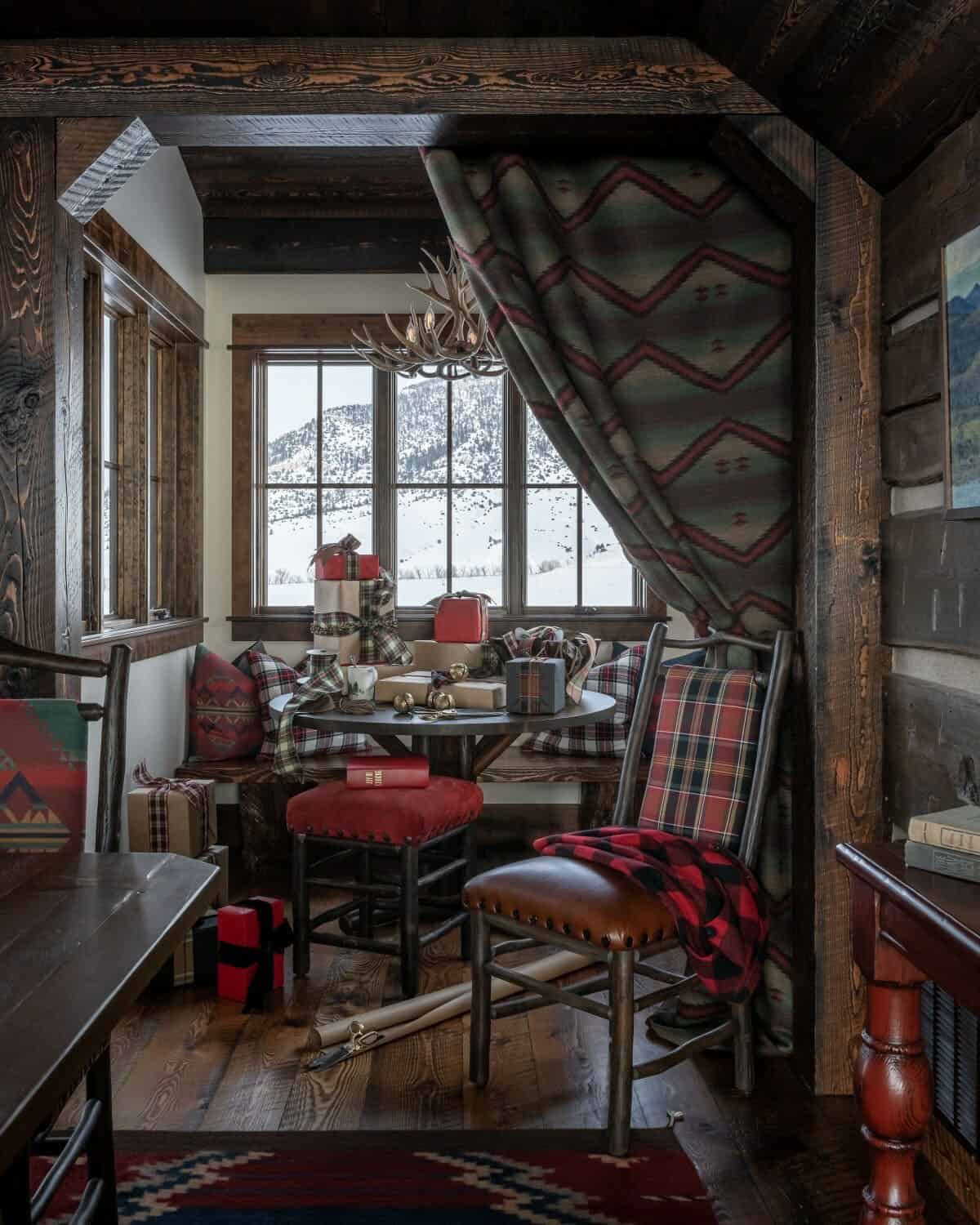
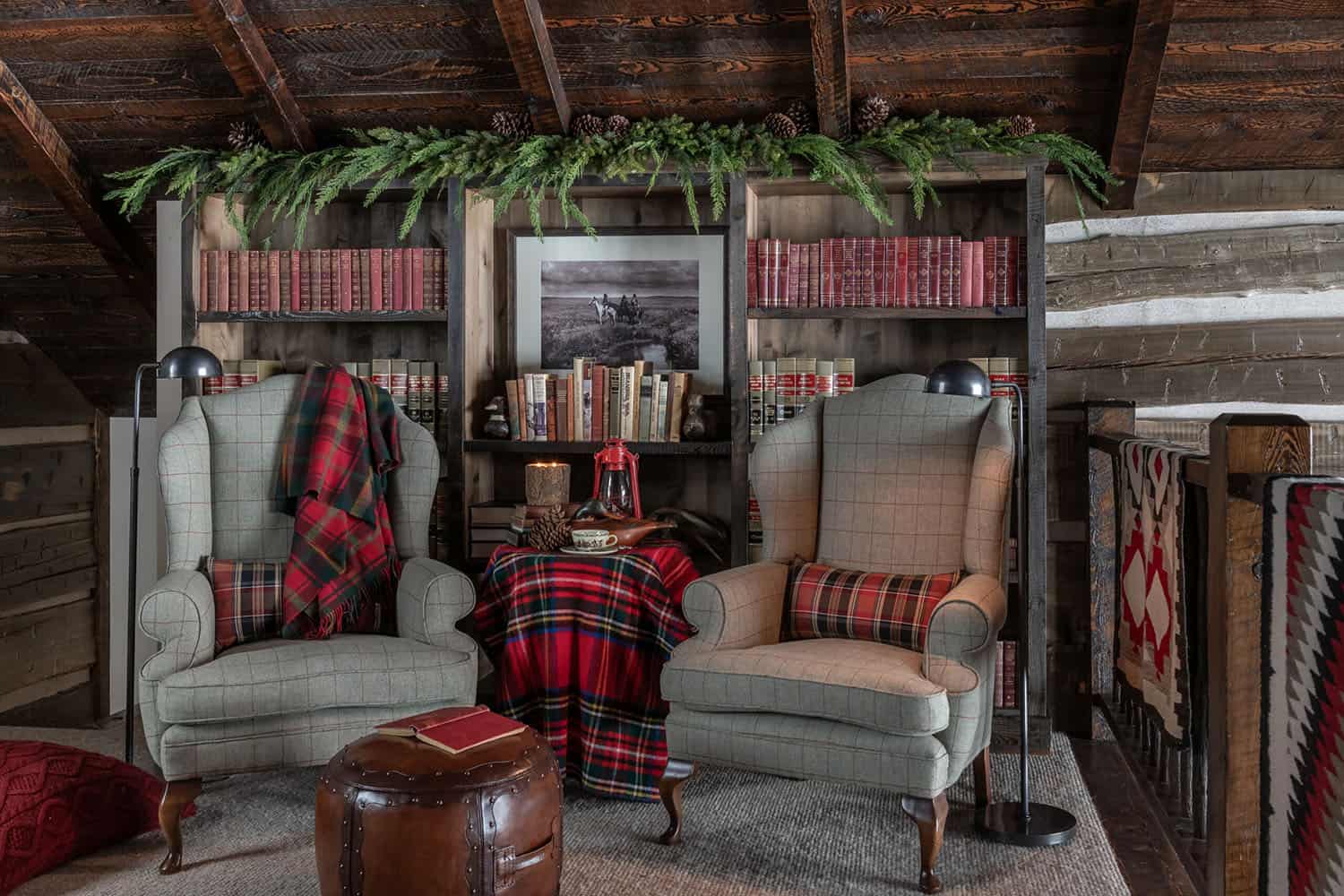
Above: A pair of wingback chairs provide a cozy reading spot in a lofted area overlooking the great room. This space is decorated with festive hues of red and green.
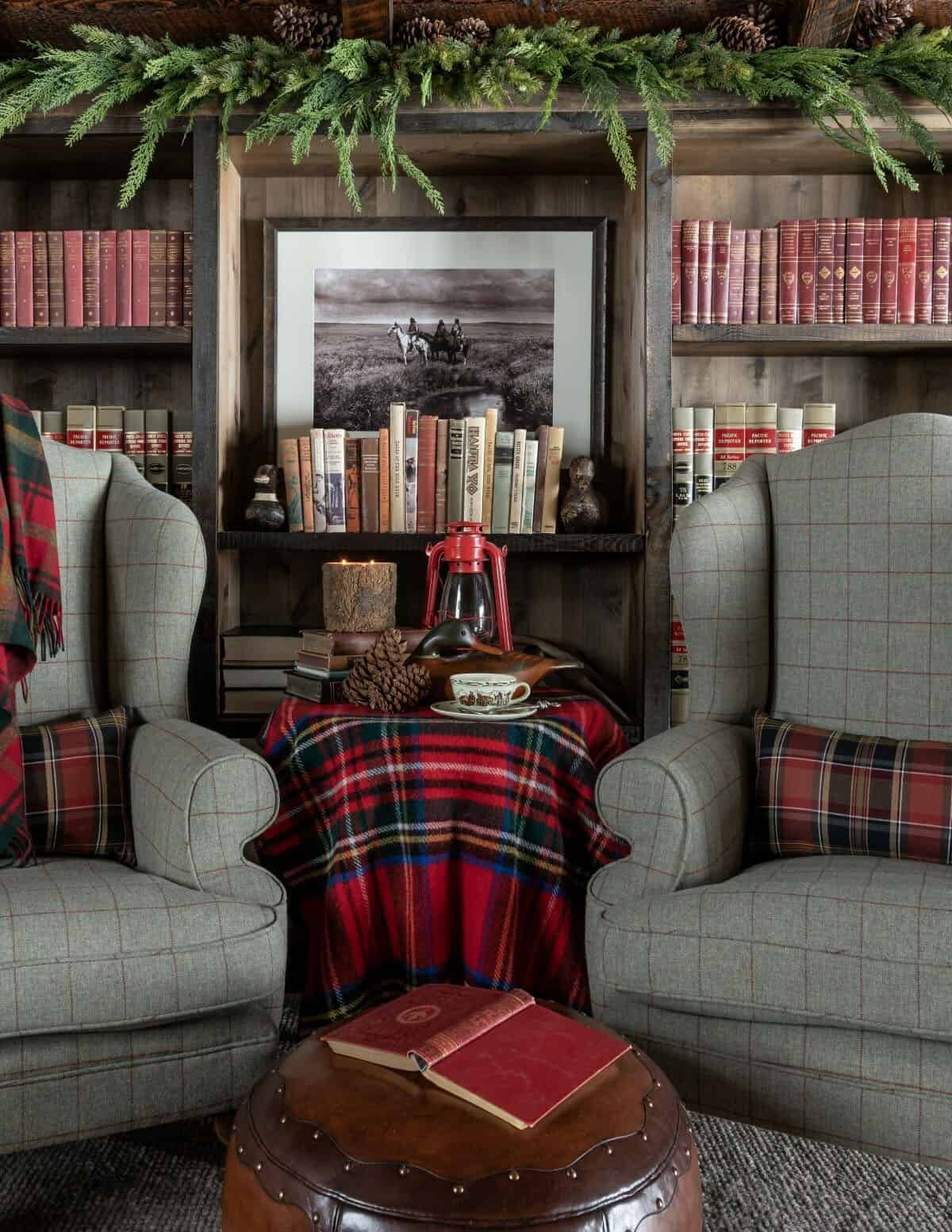
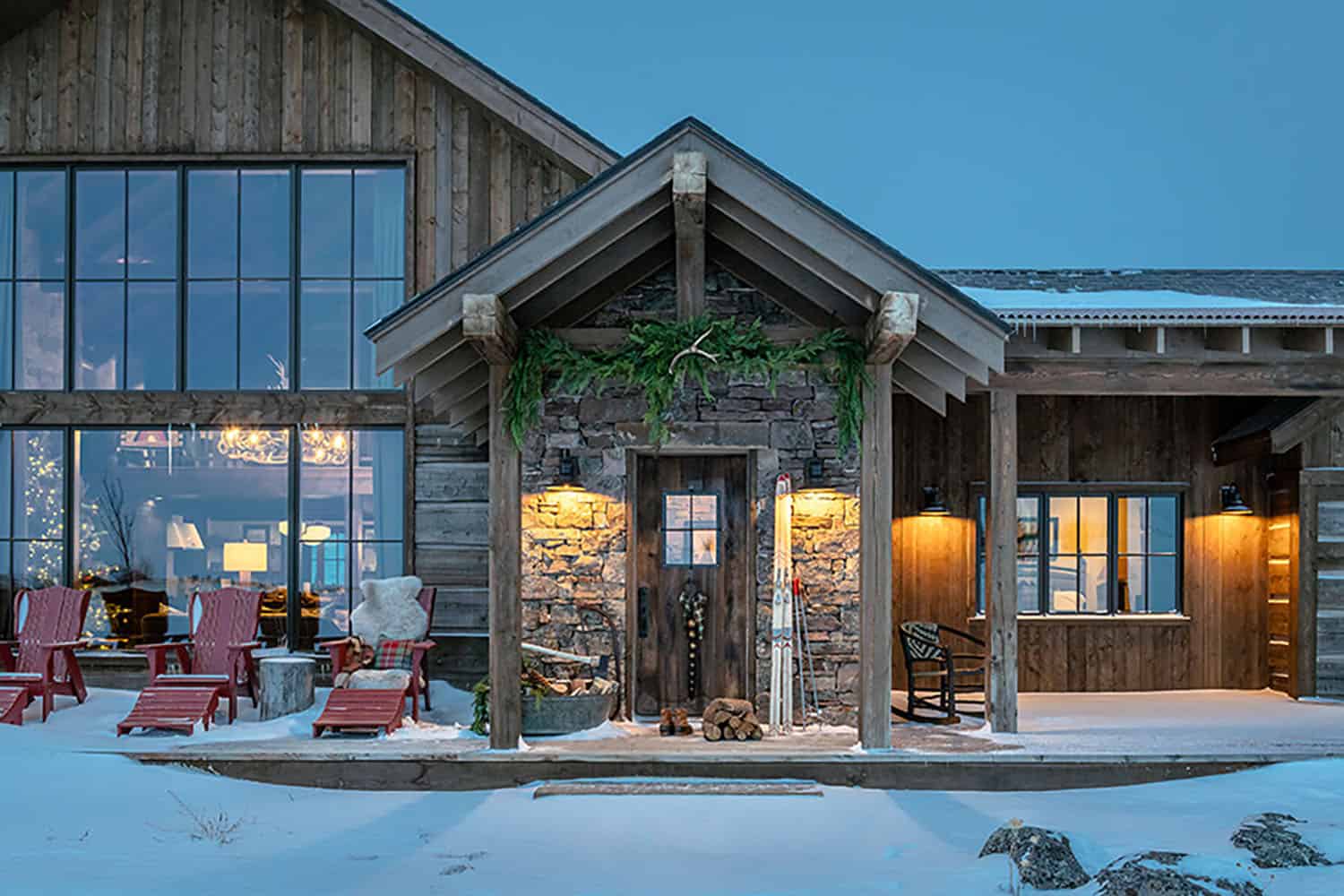
PHOTOGRAPHER Audrey Hall


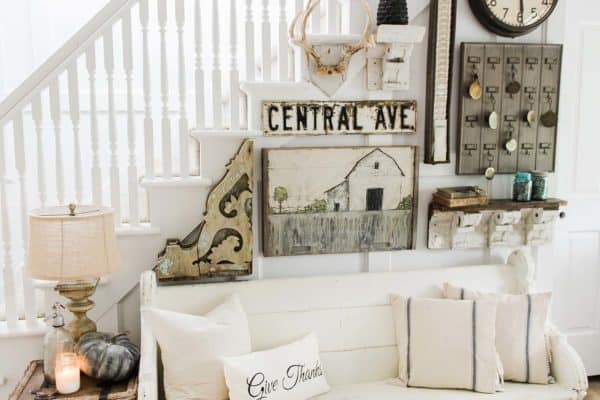
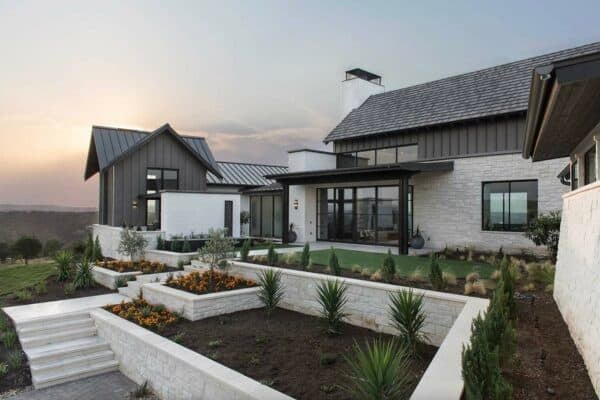
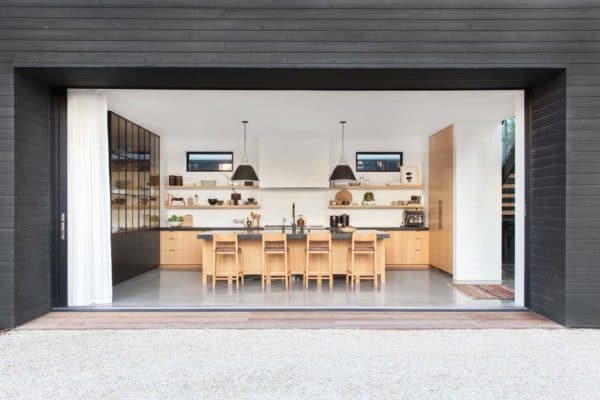
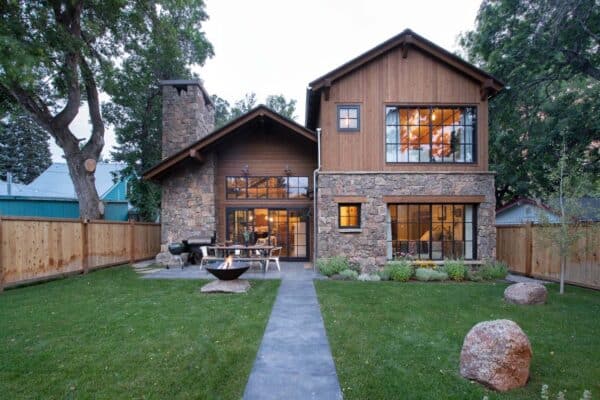

4 comments