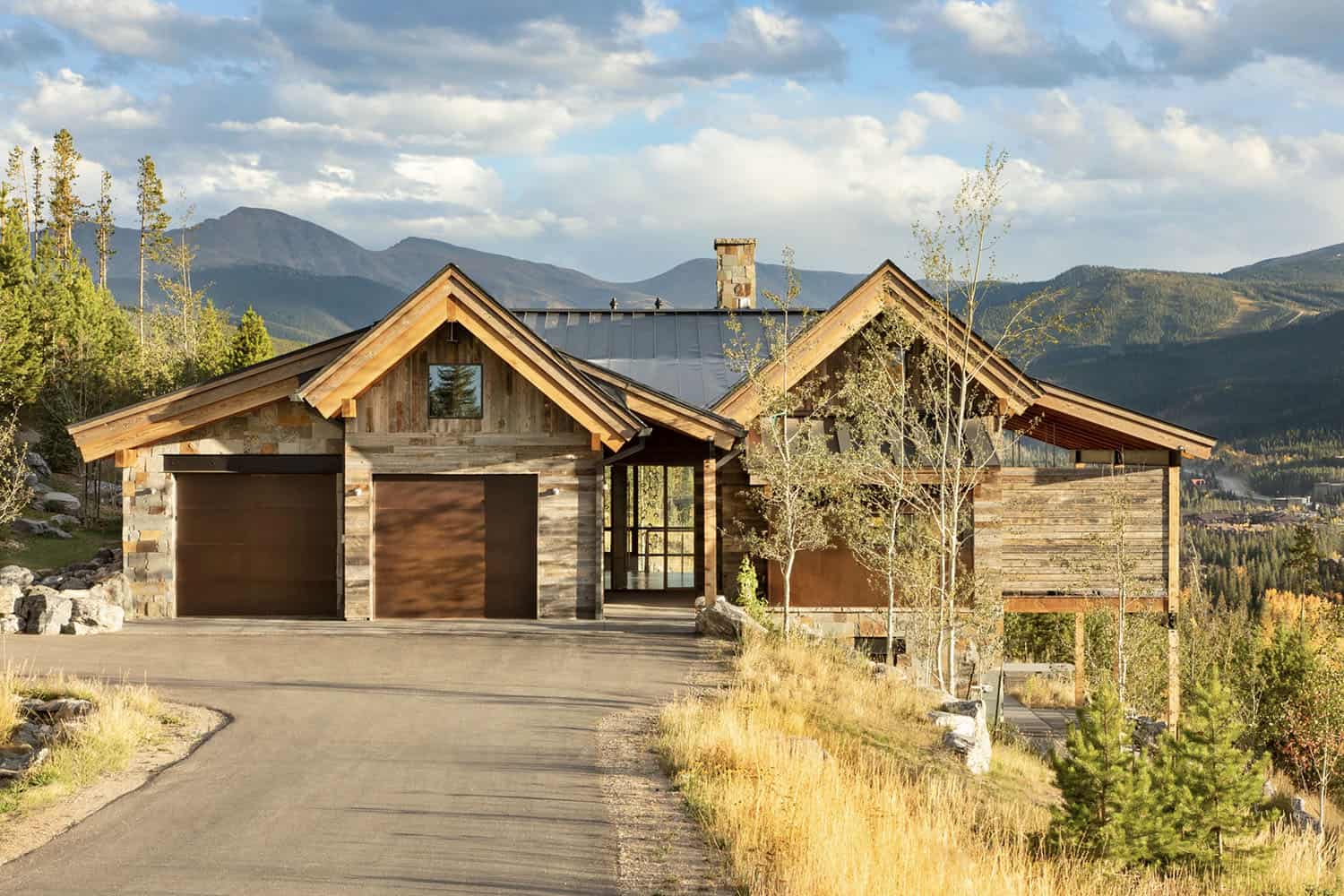
Designed by Peter Nelson Architecture, the “Weather Station House” is a stunning 3,200-square-foot mountain contemporary home nestled in the picturesque alpine valley of Fraser, Colorado. Perched on a steep hillside, it sits on the smallest lot in the development—many people bypassed this lot because they thought it was an unbuildable lot.
However, the lot was situated next to a preserved open space and offers sweeping southern views of the Continental Divide and Winter Park Ski Area, along with unobstructed vistas to the west and Byers Peak. The house features two simple wings, separated by a central entry hall and a staircase. On the uphill side is a single-story wing housing the garage, gear/laundry room, and owner’s bedroom suite. To the downhill side of the central entry hall is a two-story section of the home.
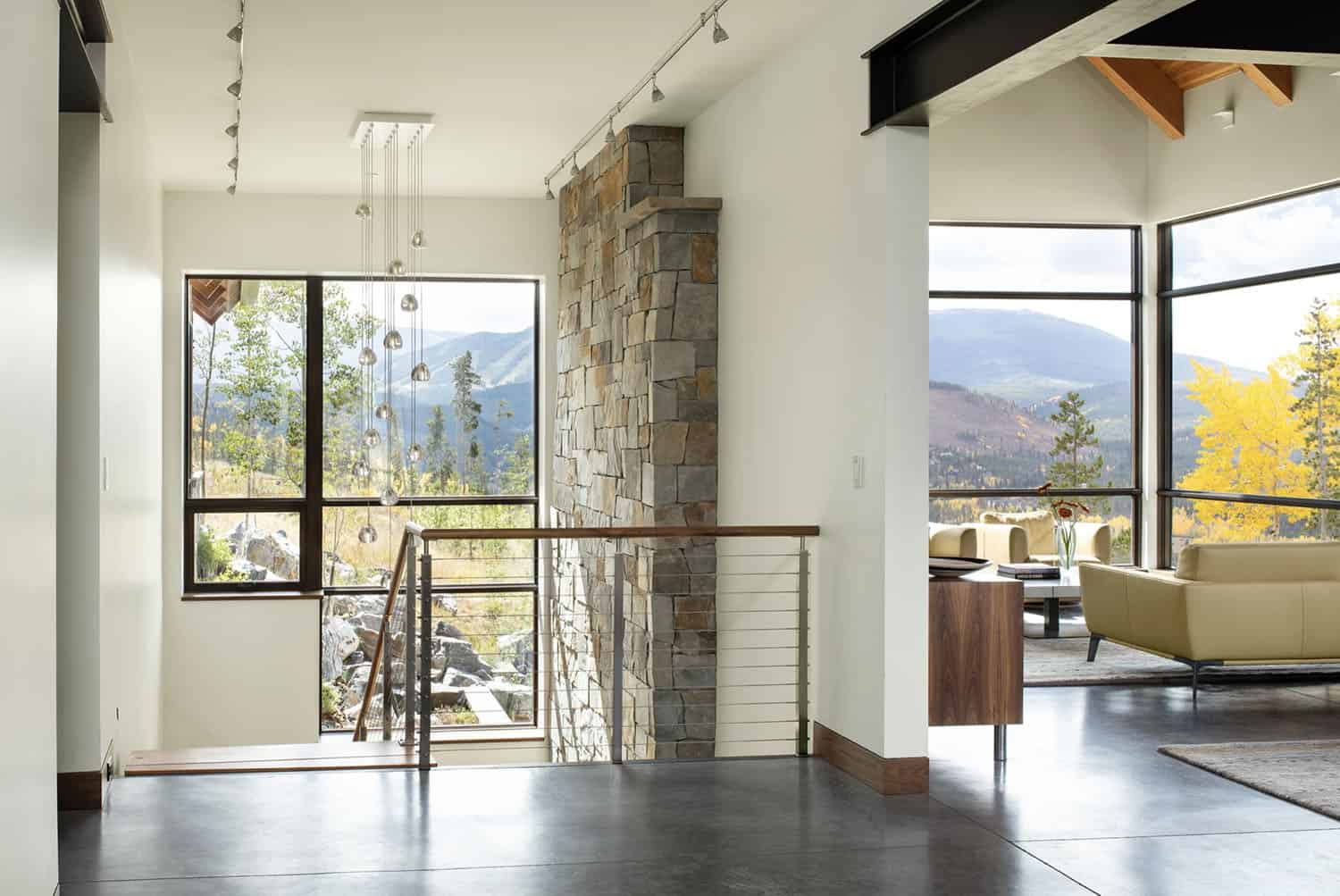
Inside, the contemporary design includes concrete floors, an exposed steel structure, large windows, and walnut cabinetry and doors. The modern staircase features open treads and cable railings, while a wood vaulted ceiling, large wood rafters, and a stone-and-steel fireplace complete the mountain home aesthetic.
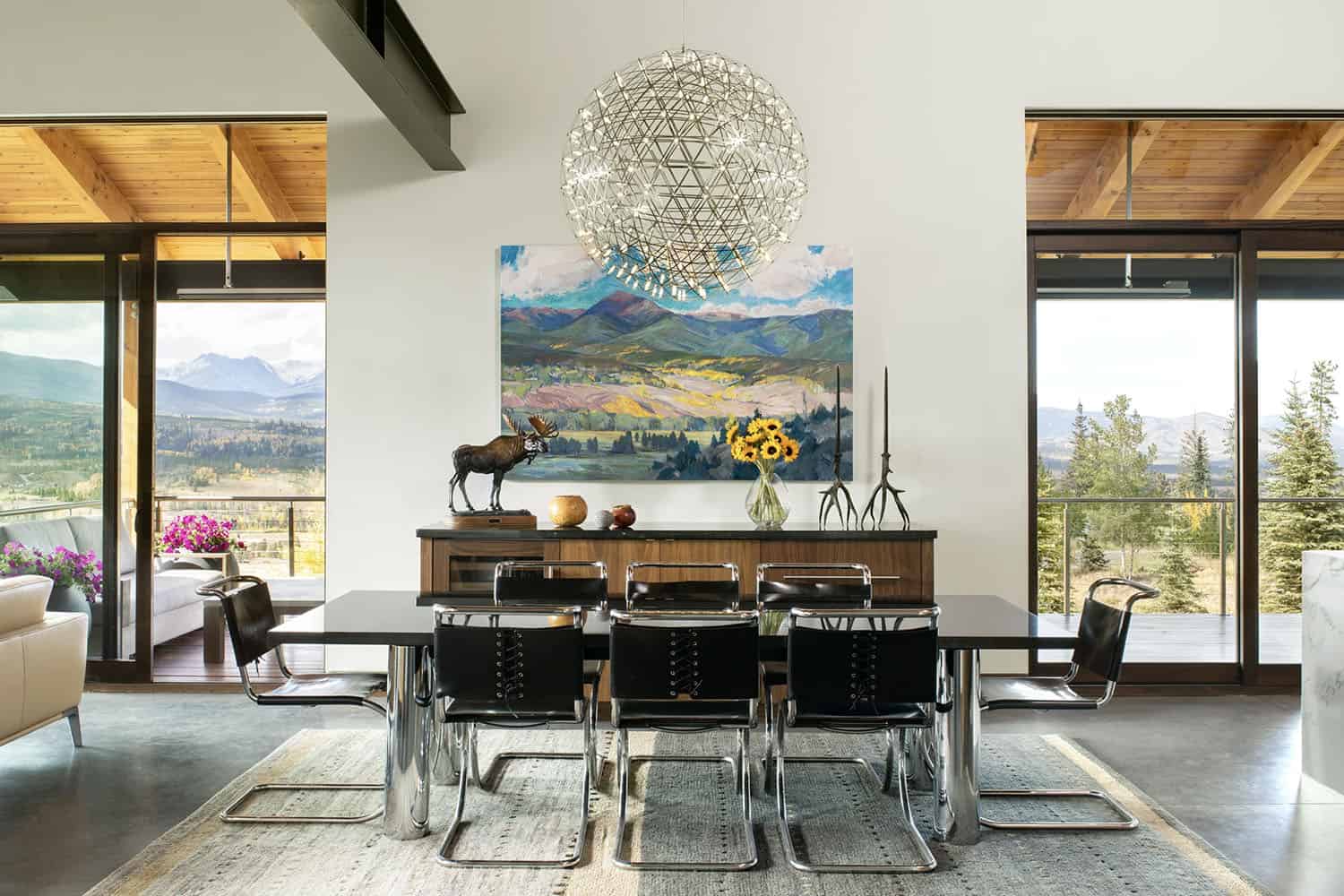
What We Love: This contemporary house in Colorado offers beautifully designed living spaces with an open and airy floorplan layout and large windows soaking in the views. We are loving the comfortable and inviting living room with its wood ceiling and stone-clad fireplace that is perfect for gathering with family and friends. The outdoor deck is also a fantastic spot to relax and enjoy the temperate months, offering stunning views of the ever-changing landscape.
Tell Us: What elements do you find most appealing in this mountain dwelling? Please share your thoughts in the Comments below!
Note: Have a look at a couple of other incredible home tours that we have showcased here on One Kindesign in the state of Colorado: Step into this Colorado dream house retreat with snowy mountain views and This Colorado mountain house has a fabulous ski-in/ski-out lifestyle.
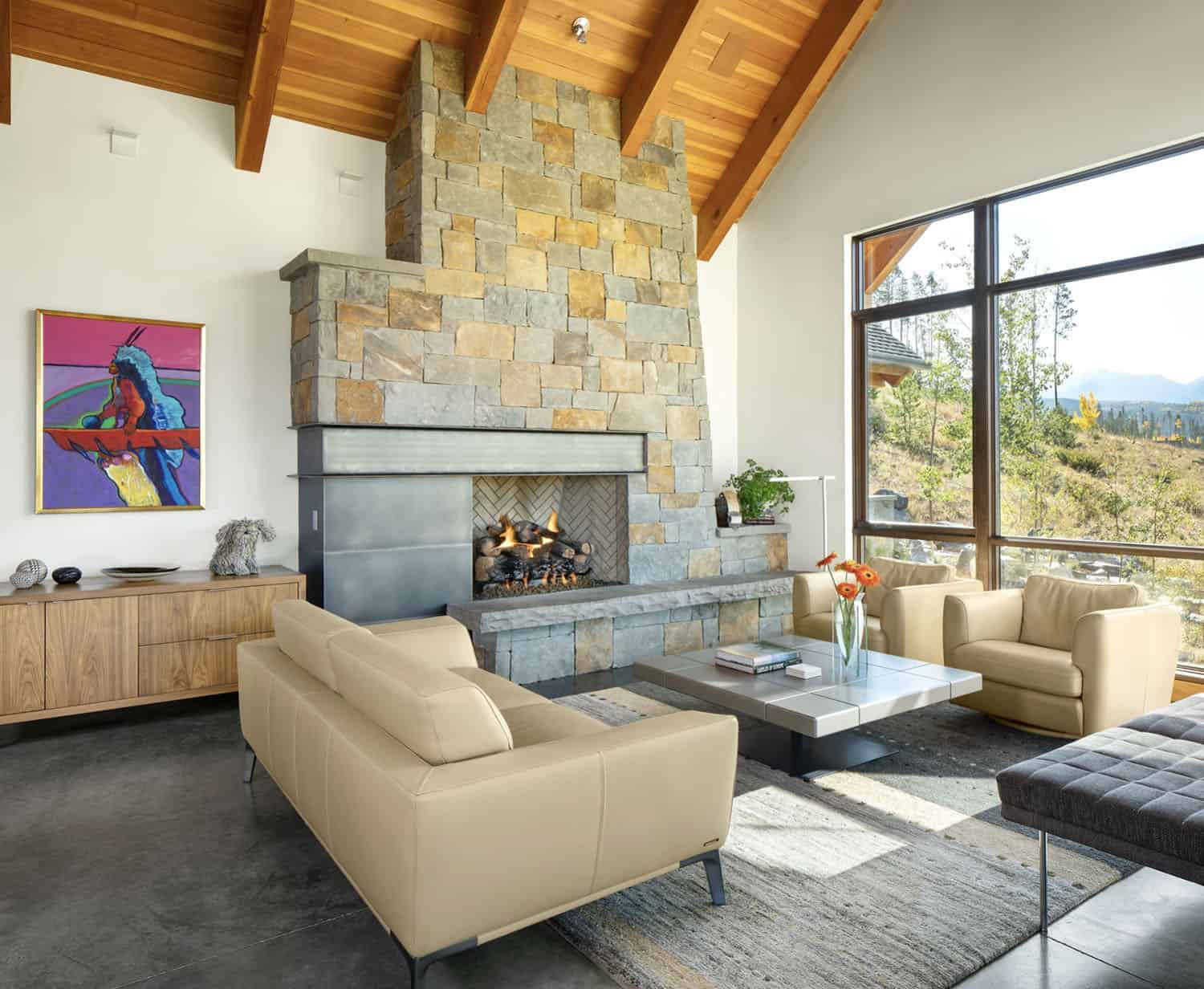
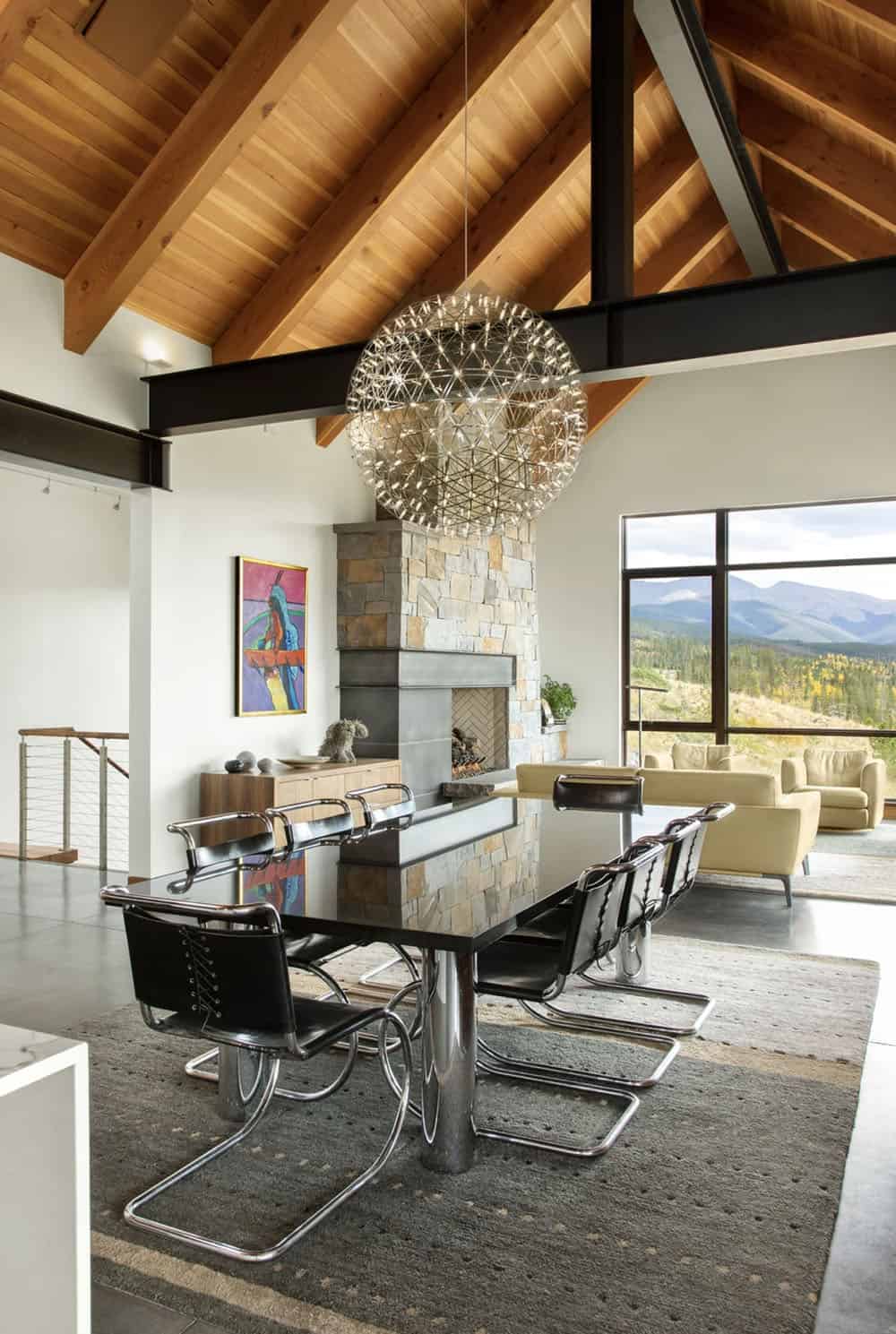
The great room is located on the main level, with an open kitchen, dining, and living areas. To the side of this room is a covered porch for entertaining and dining. Below the great room, you will find a family room and two guest bedroom suites.
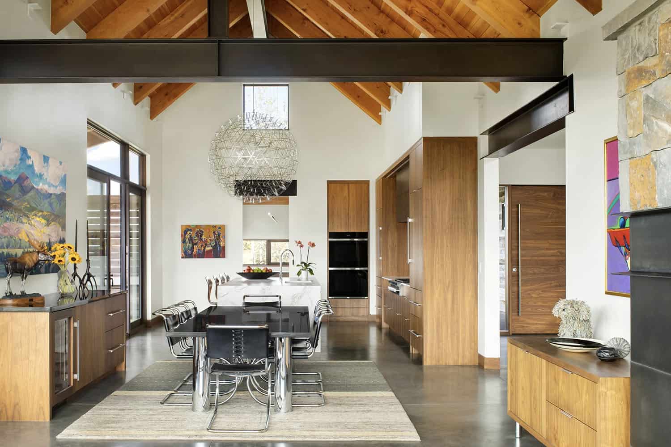
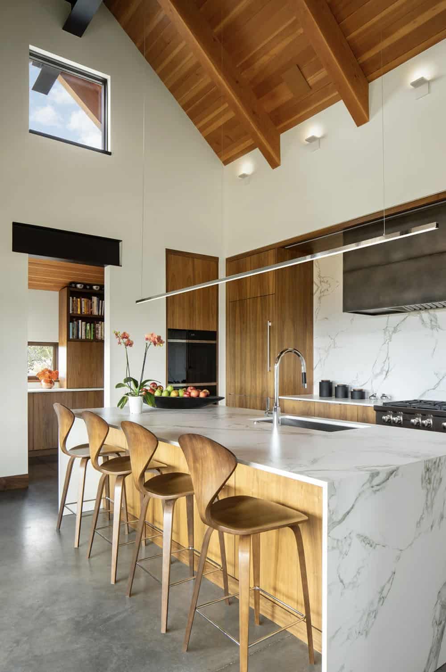
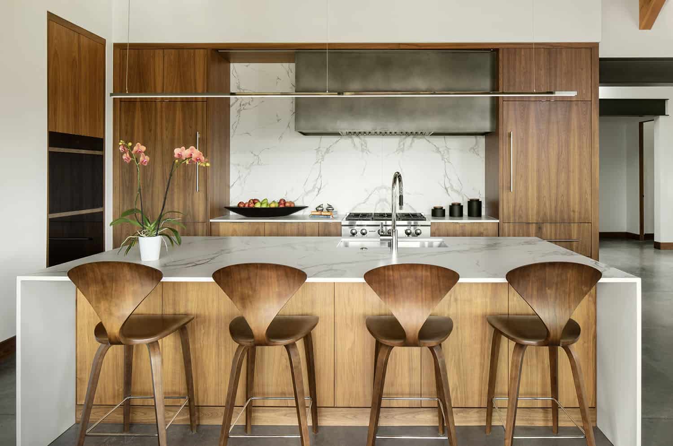
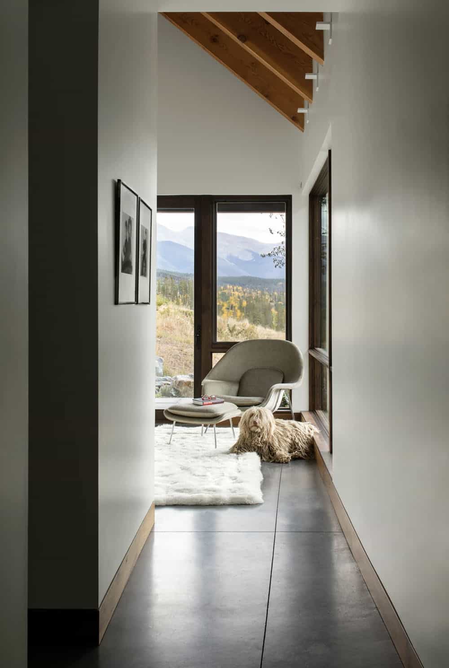
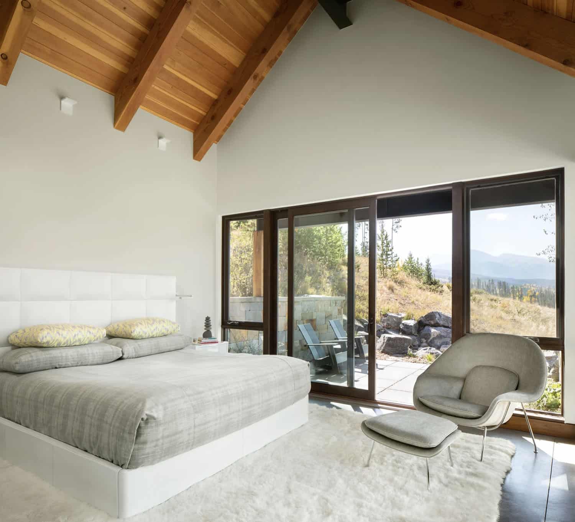
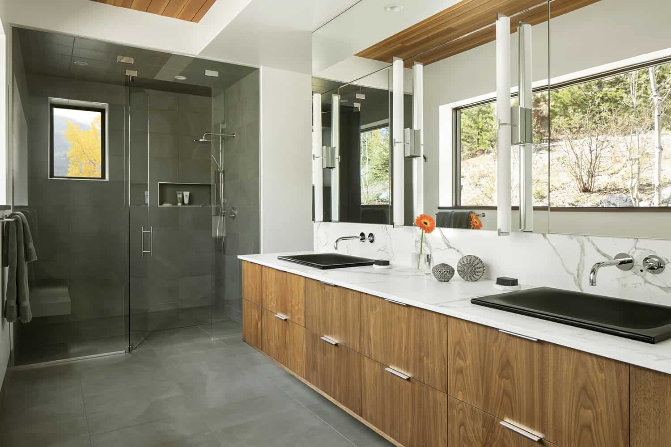
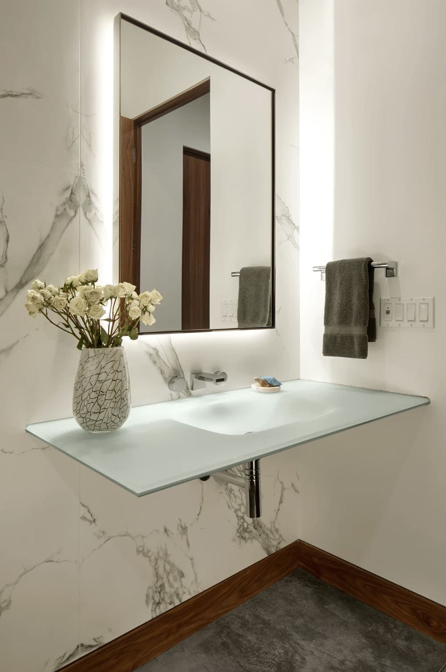
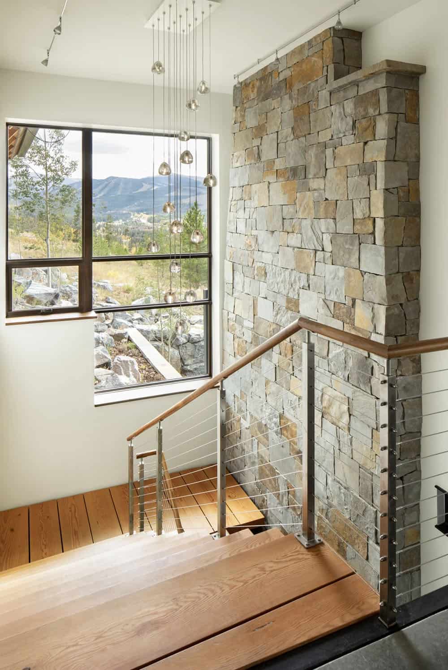
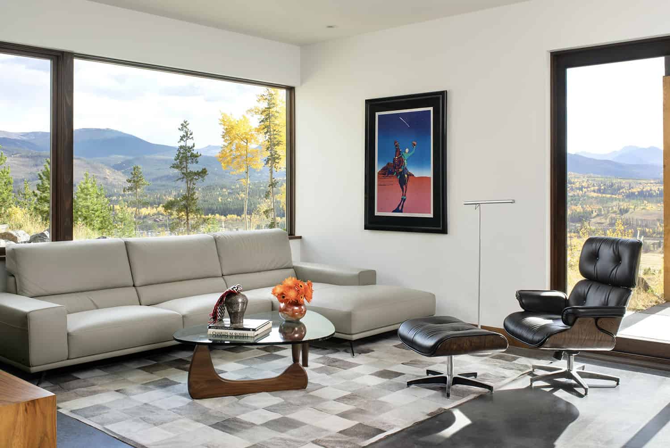
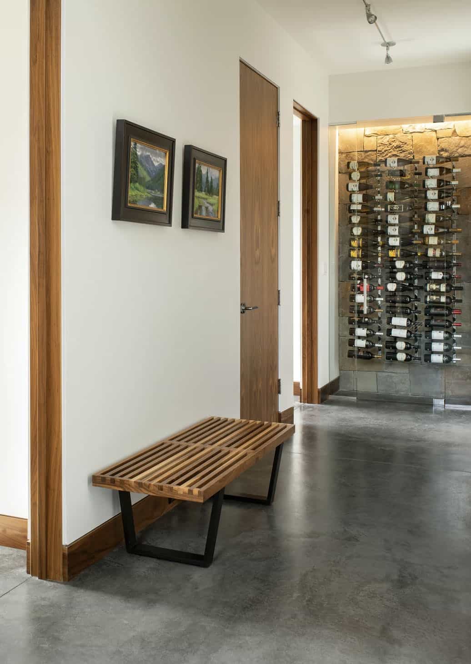
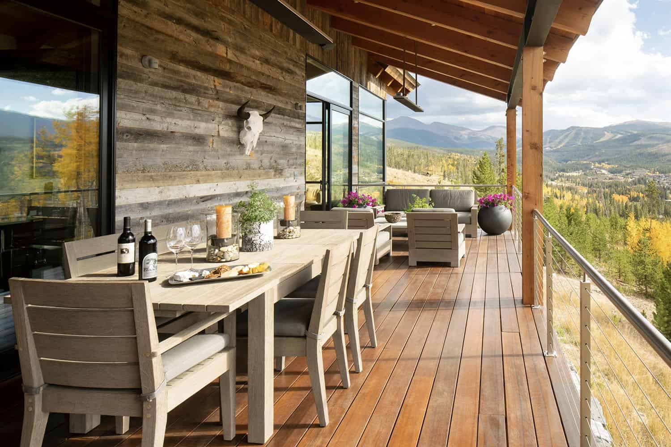
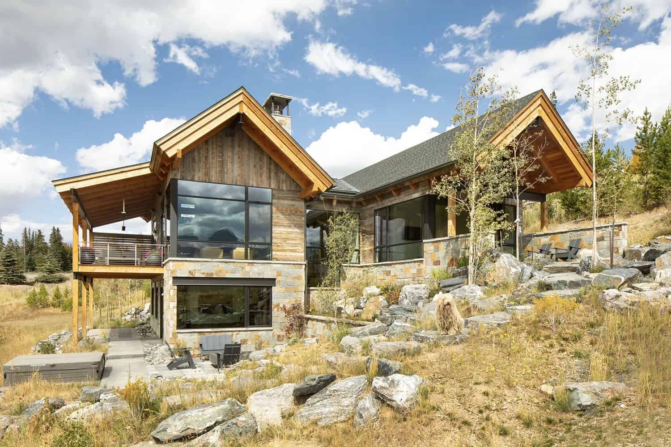
The exterior facade of the mountain-dwelling is clad with reclaimed lumber, rusted metal siding, and stone, ensuring low maintenance.
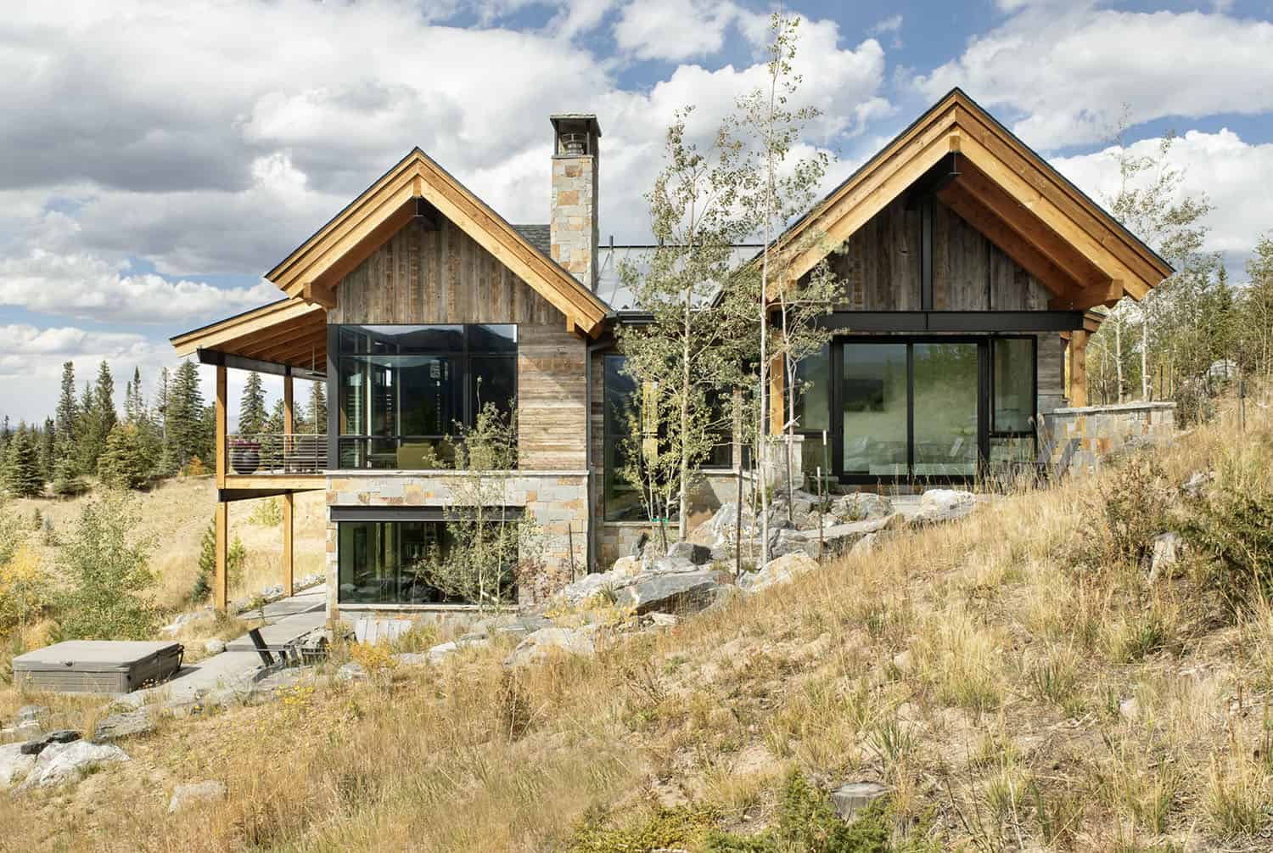
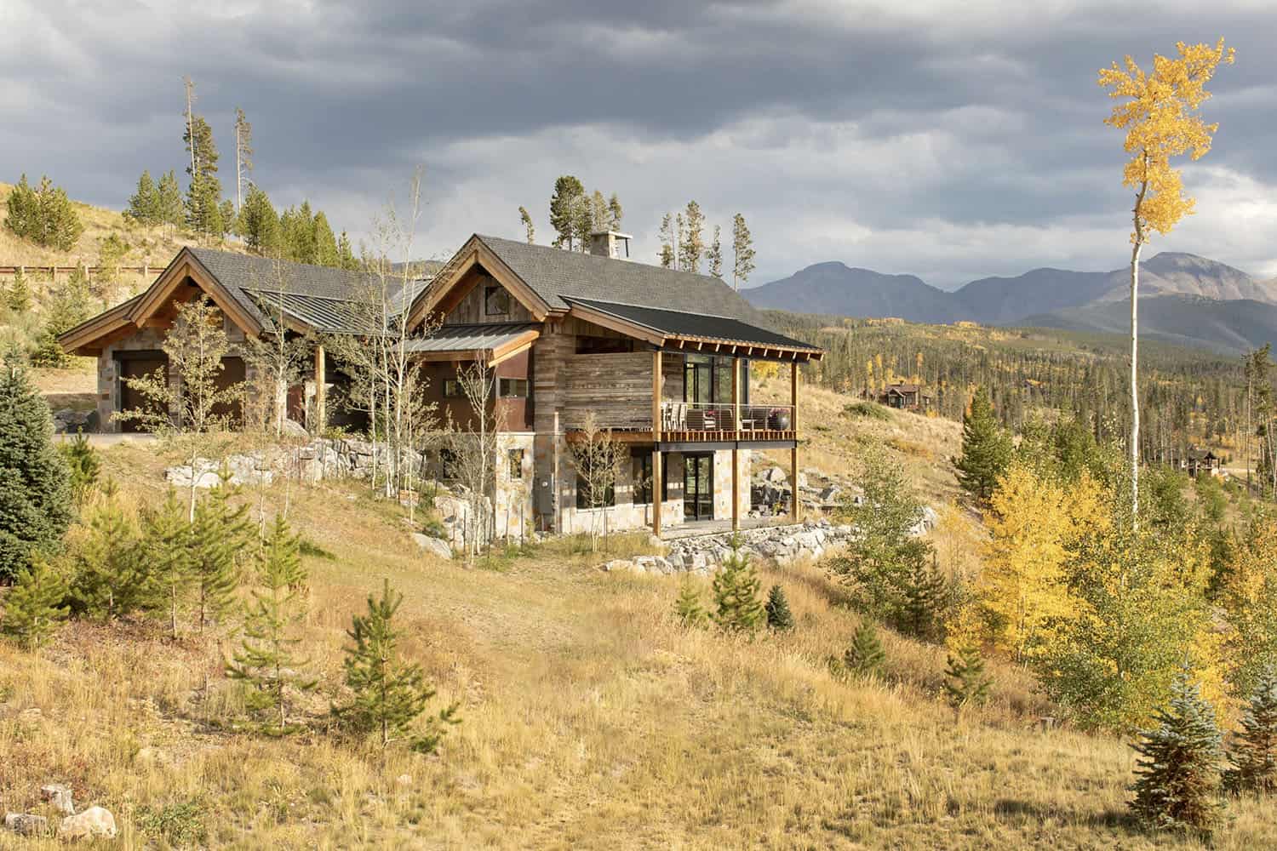
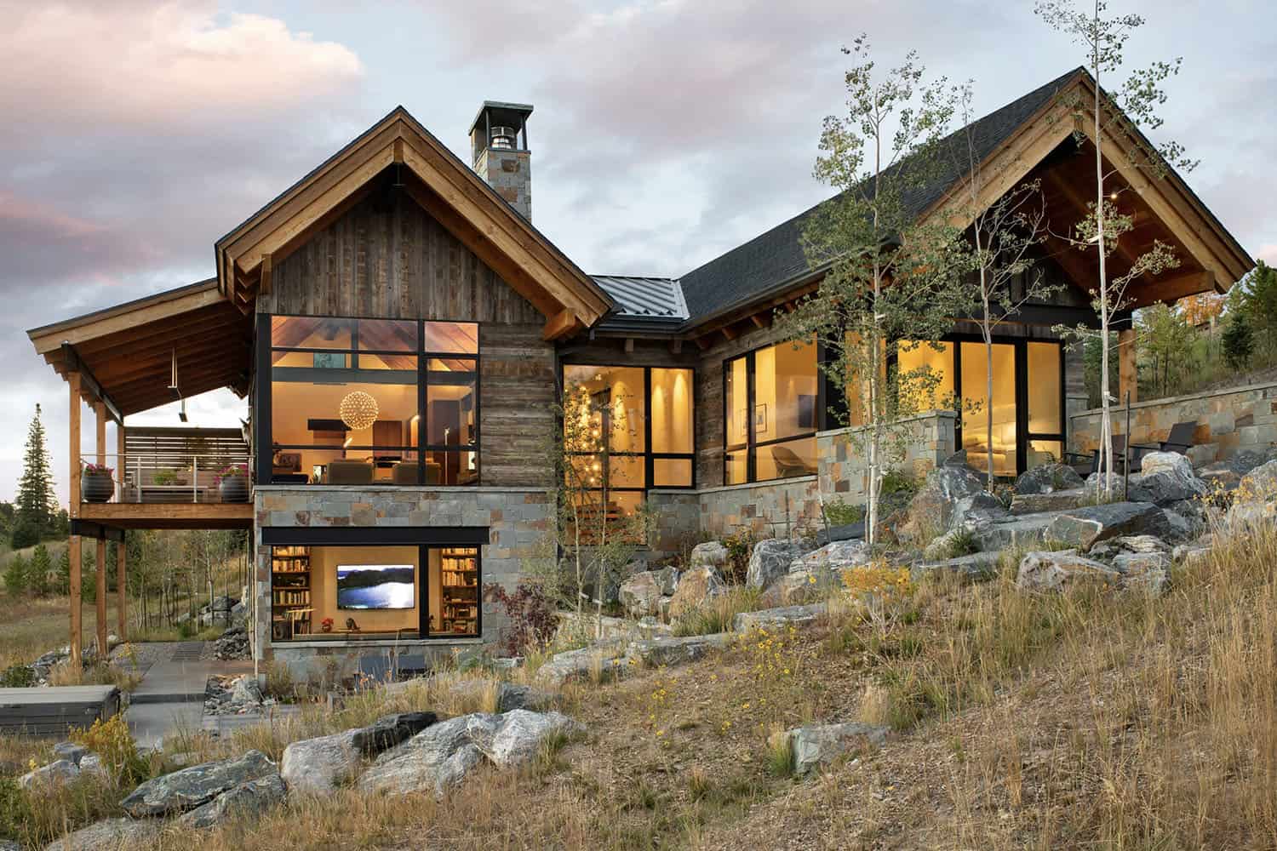


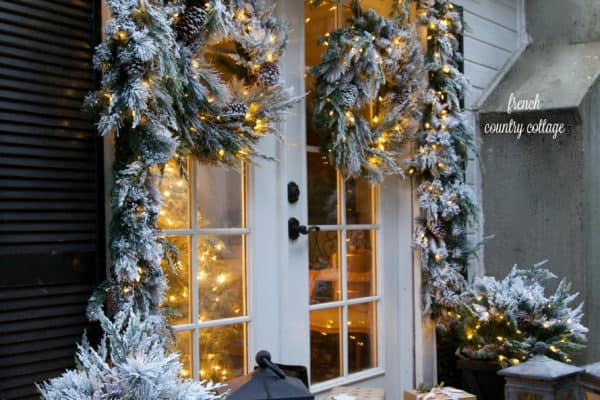

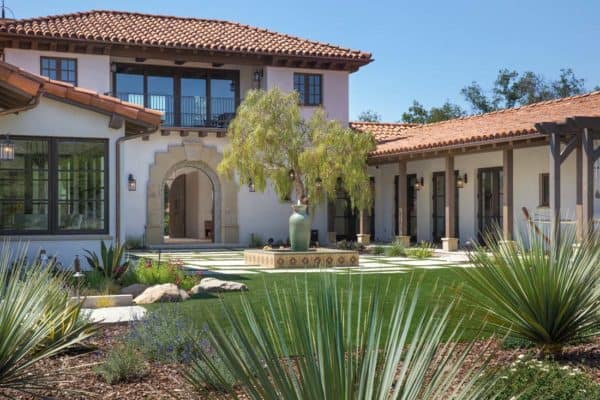



0 comments