
Bohl Architects in collaboration with Marmol Radziner has designed this modernist home that frames the natural landscape, located on the bank of Whitehall Creek in Annapolis, Maryland. The owners had always dreamed of having a home with a strong connection to the environment.
They also wanted a house on the water, as he loves to fish and appreciates the sense of calm that comes with being so close to nature. Design-build studio Bohl Architects designed the frame, while California-based Marmol Radziner was brought in to finish the architecture and interior design of this efficient Gold certified Green home.

The exterior facade features mainly glass walls, combined with natural stone, ipe, and anodized bronze cladding. One of the ipe walls is carried into the interior, connecting indoor-outdoor spaces. Natural stone is also used in the interior, predominately on the massive fireplace surround.

The interior is finished in walnut and a warm gray concrete and features a two-story great room, with a library/den that overlooks it, and an open kitchen with a lounge area. The interior design is a melange of custom and vintage furniture with an array of materials and textures.

Above: Double-volume glass walls in the living room capture the creek views and bring the natural landscape indoors. Furnishings include Flexform sofas wrapped in tobacco-colored mohair, leather armchairs by Jorge Zalszupin, and a large custom fabricated marble and brass coffee table.

Walls composed of walnut wood bring texture and warmth into the modern spaces — which includes a voluminous living room, open plan kitchen and lounge area, formal dining room, a loft-like library, his and her offices, three guest rooms, and a spacious main bedroom suite.

Mid-century pieces adorn the interior, including the iconic Eero Saarinen Womb Chair and a custom fabricated coffee table topped with Heath Ceramics tile.

What We Love: The design of this modernist home was inspired by the landscape, featuring an organic and earthy material and color palette. Overlooking a tranquil creek, the owners can feel relaxed in their stylish refuge, feeling deeply connected with nature thanks to expansive walls of glass. We are especially loving the double volume living room, embracing the natural environment and leaving you with a sense of calm.
Tell Us: What details do you find most appealing in the design and what would you change if this were your home? Let us know your thoughts in the Comments below!
Note: Have a look at a couple of other spectacular home tours that we have showcased here on One Kindesign in the state of Maryland: Beautifully renovated split level home in Maryland and This elegant waterfront residence in Maryland will leave you speechless.

Above: In the dining room, an exceptional walnut and bronze dining table was sourced from Blackman Cruz, accented by rosewood and leather Cantu chairs by Sergio Rodrigues. Suspended over the table is an exquisite Lindsey Adelman chandelier.


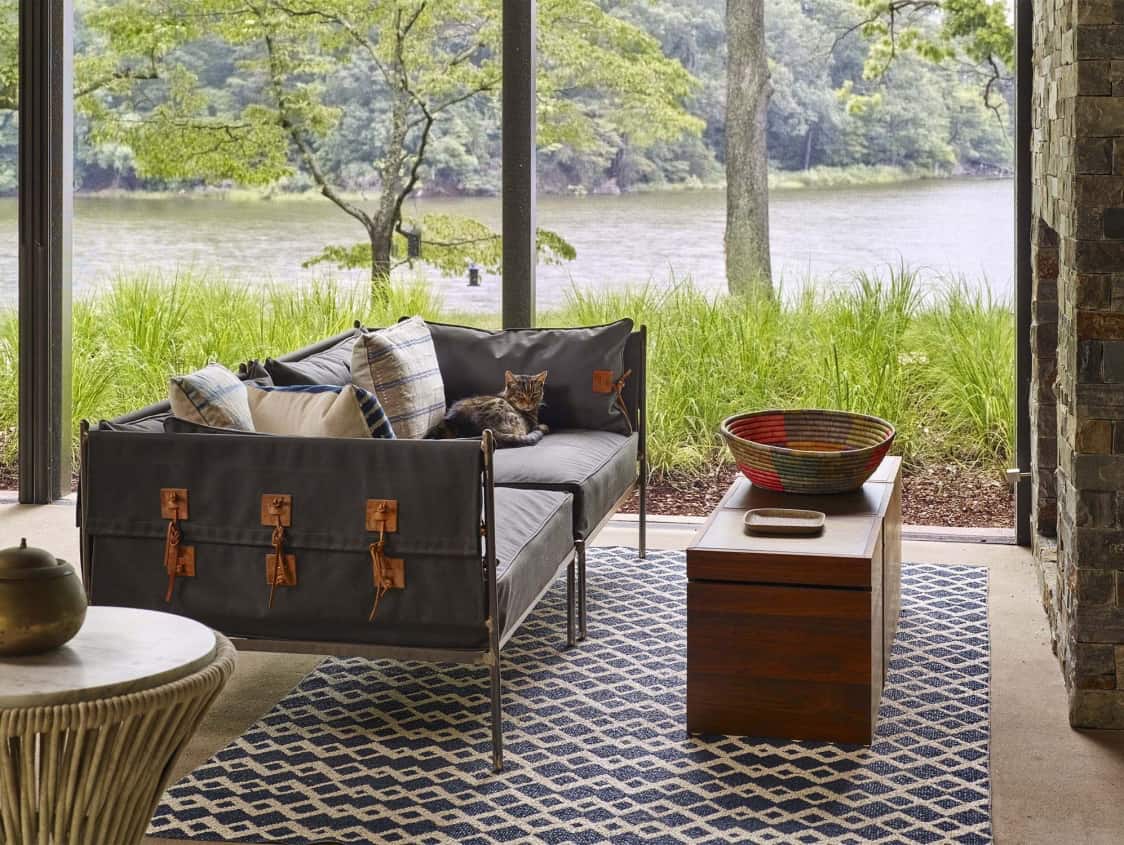
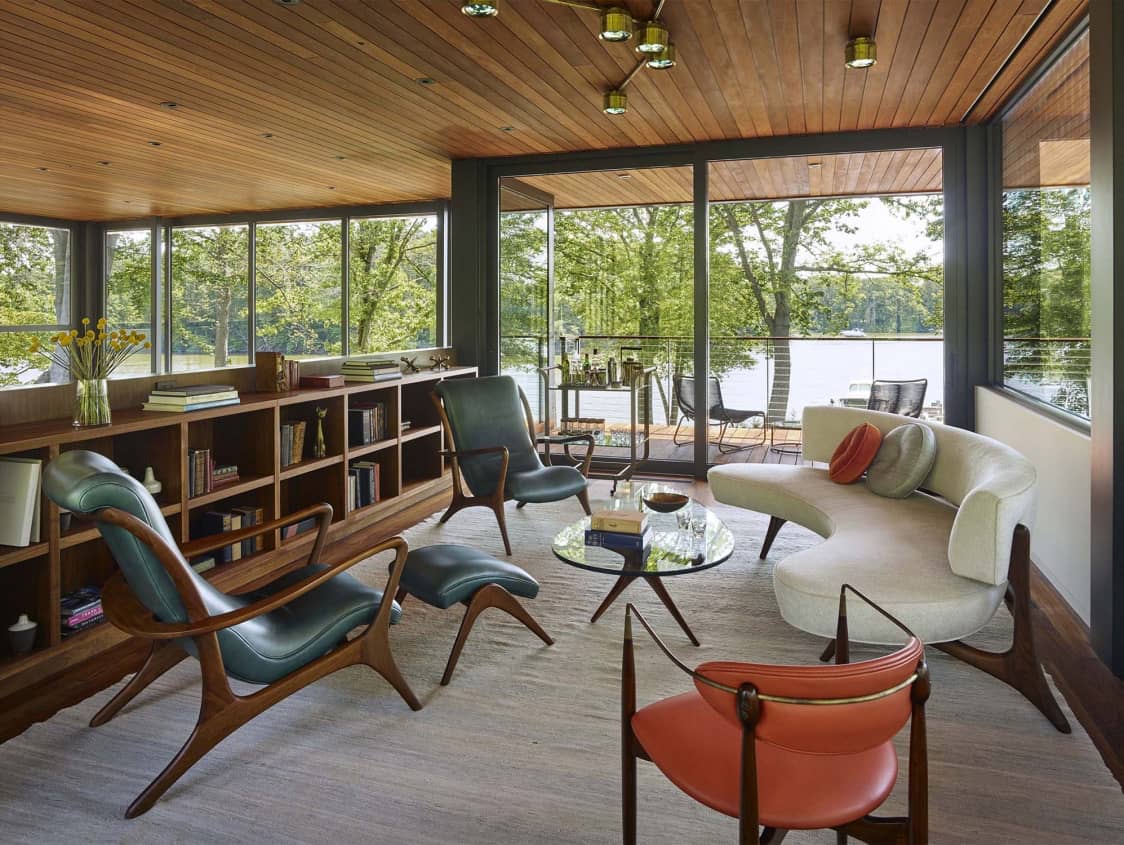
This home also caters to the owner’s love of entertaining, featuring a wine tasting room, outdoor bar, fire pit, and a swimming pool. The finished basement features a lounge with a bar, a screened-in porch, and an outdoor conversation area adjacent to a private dock on the creek.



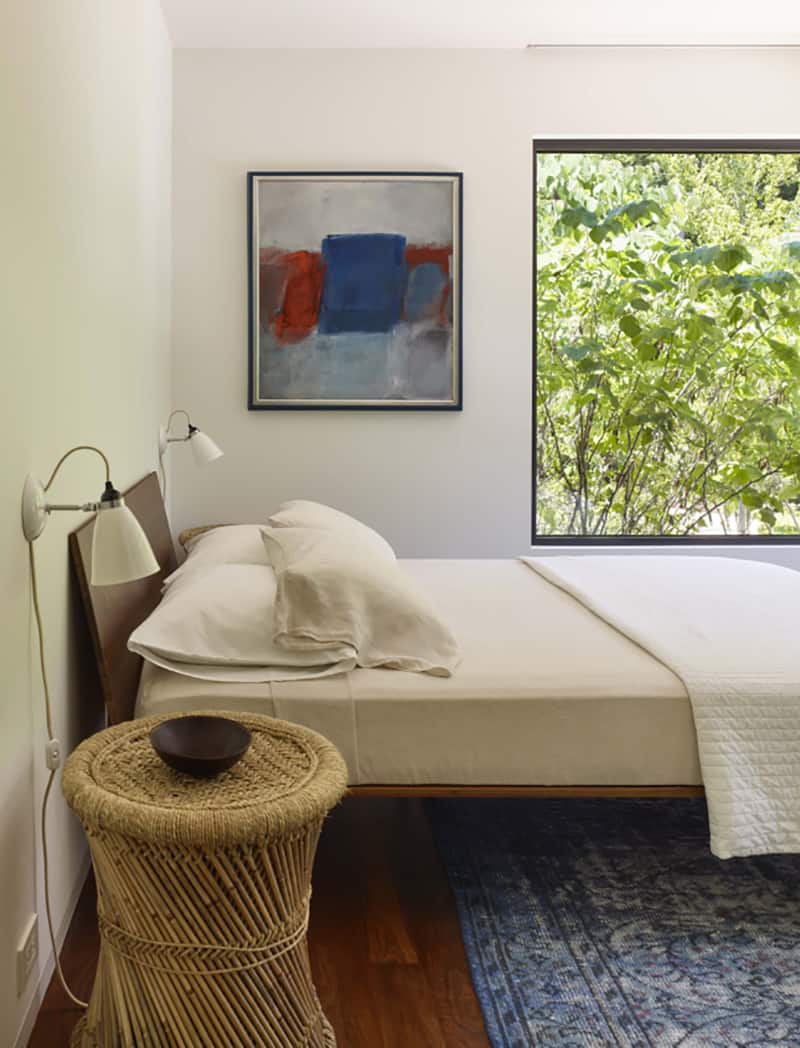


PHOTOGRAPHER Alan Karchmer

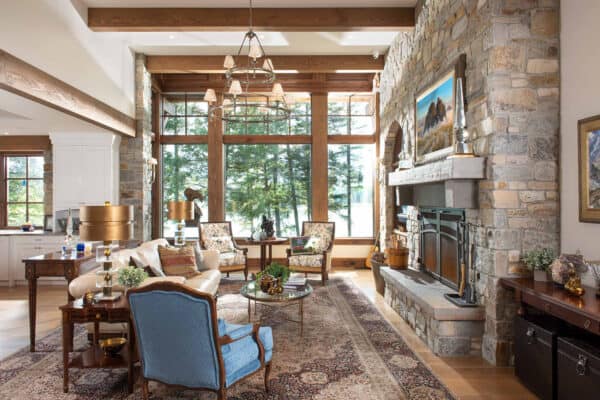
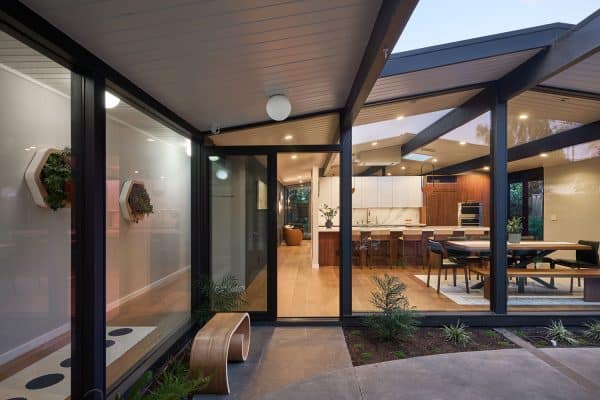

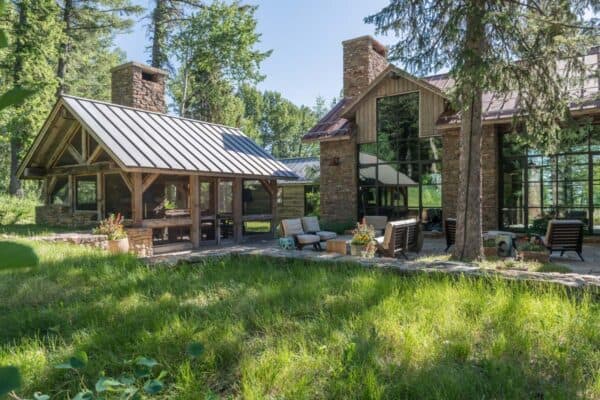
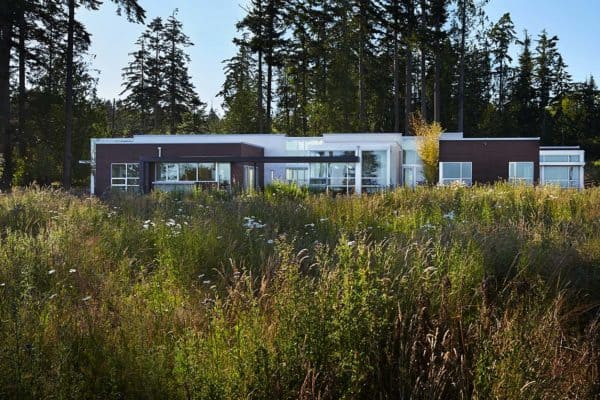

1 comment