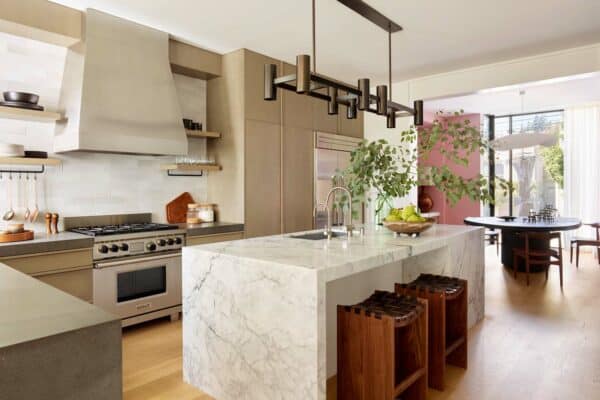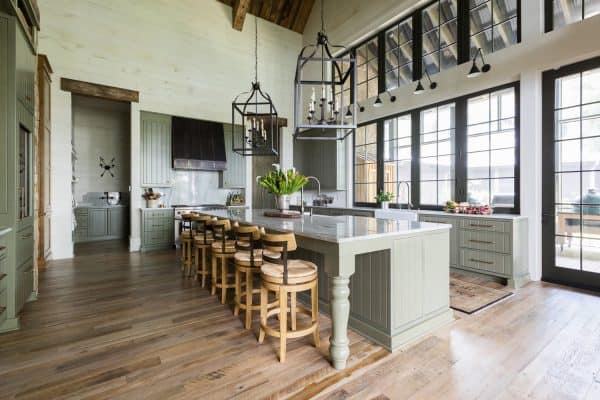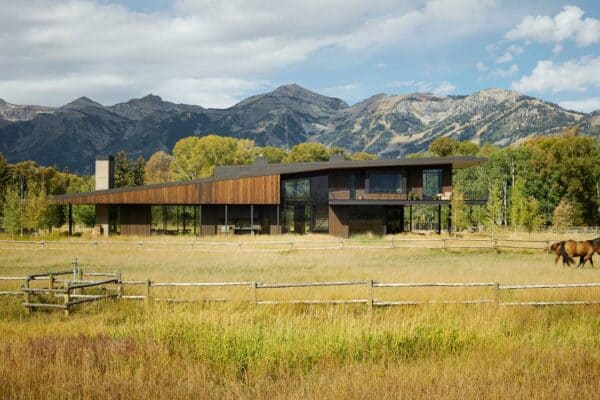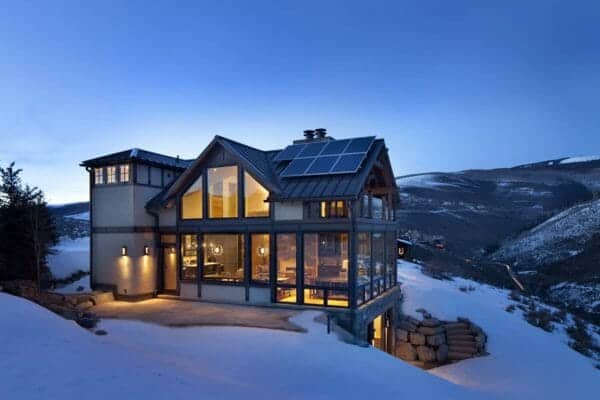
Spinnaker Development has designed and built this breathtaking coastal-style home that is situated in Corona del Mar, a seaside neighborhood in the city of Newport Beach, California. This home was sold completely furnished during the construction phase. This is one of Corona Del Mar’s finest single-family homes, boasting 3,256 square feet of living space with four bedrooms and four bathrooms.
An inviting exterior showcases cedar wood shingles, white wood trim, and columns; includes a two-car garage along with an open-air rooftop cabana. On the interior, a brilliantly designed open-plan layout offers bright and airy living spaces. Indoor/outdoor living was emphasized throughout the design. Details a Design Firm was responsible for the interiors of this beautiful project.

What We Love: This breathtaking coastal-style home boasts crisp and clean details throughout the interior scheme. A variety of textures and soothing hues helps to enhance the character of this brilliantly styled dwelling. Living near the Southern California coast offers an idyllic climate to enjoy spending time outdoors all year round. The project team has done a wonderful job of creating slide-away glass doors in this home to enhance the indoor/outdoor living experience.
Tell Us: What are your thoughts and impressions of this home? Would this be your idea of the perfect coastal abode? Please tell us in the Comments below!
Note: Have a look below for the “Related” tags for more fabulous home tours that we have featured here on One Kindesign from the portfolio of Spinnaker Development.

RELATED: Beautifully designed Cape Cod inspired home on Balboa Island, California

Above: On the patio of this breathtaking coastal-style home, you can find similar outdoor swivel arm chairs in the Provence Collection from Restoration Hardware.

Above: The address numbers of this coastal home were sourced from Atlas Homewares. The light fixtures are from Visual Comfort.





Above: On the ceiling are Sonance in ceiling speakers.


Above: The fireplace hearth of this coastal living room is a slab material called Caracus Blue, while the surround is a limestone. The coffee table was sourced from Noir.

RELATED: Gorgeous coastal home with dramatic indoor-outdoor living in California

Above: The beautiful coastal kitchen features marble slab countertops called “Calacatta Vechia”, purchased from Venetian Stoneworks in Irvine, California. The island is about 12′ long by 42″. The backsplash is a 3×6 porcelain subway tile in a greyish finish. Pendant lights above the island are from Visual Comfort.


Above: Adorning the dining table is a beautiful DIY project by the interior designers. It is a shell that was purchased from a local boat yard and furnished with artificial succulents. On the wall is another custom made piece. The sea fans were sourced and painted white, then custom framed locally.

Above: The gorgeous wood flooring is a custom engineered 5/8″ French Oak. The light fixture above the dining table is the Linear Branched Chandelier by Visual Comfort.

Above: The door was custom fabricated by the carpenter, an 8′ (3 panel) recessed shaker. The windows above the nook are a single unit but consists of 2 casement windows (left & right) and a fixed center unit. These are Jeld Wen custom collection aluminum clad windows. The material used on the bench seat is vinyl. Similar distressed wood ottomans can be found on Kirkland’s.

Above: Natural wood shelves are hung from custom hemp ropes, creating an exquisite detail in this recessed window area.



Above: These are engineered french oak stair treads. This was a custom stained floor used throughout the interiors, professionally done by the installers.

Above: The walls for this bedrooms are painted in Dunn Edwards Tintable White. To soften the color, a custom blend was created — color code DEW 329 (75%). This room is approximately 11’x12′, fitting a queen bed. The closet doors are bypass sliders, custom made by the carpenter.

RELATED: Cape Cod inspired home with beautiful Bayfront views in Newport Beach

Above: In the home office, the light fixture is an Arch Top Lantern from Circa Lighting.




Above: In the laundry room, the countertops are soapstone. Window treatments are natural woven shades that were custom designed and fabricated by a local vendor in Orange County — Ashbrook & Associates. You can find similar from Hunter Douglas, Shadeomatic, Levelor and Hampton Bay.




Above: The sisal area rug was cut and bound for this space, which was also done in other living spaces for this project.


Above: In the master bedroom, the ceiling features reclaimed wood planks, unstained or treated. The flooring is custom made, engineered french oak material. It has been wire brushed and custom finished.




Above: The master bathroom features Sonance in-wall speakers, producing high-quality sound.





Above: There is a white lacquer finish applied to a MDX tongue and groove ceiling. This cabana is located off a stairwell on the third story roof deck.


Above: The custom designed pillows are the Kravet Bansuri ikat fabric. The patio chairs are made for the outdoors and are slipcovered.



PHOTOGRAPHER Bowman Group








0 comments