
The area under the stairs is often wasted space and there are so many ways to maximize this space to make it functional, purposeful, and inviting. If you are looking for space-saving solutions for your house, to make it feel more organized and less cluttered, consider the space under your staircase. Often overlooked, this area has great potential. Instead of overlooking it, envision it as a blank canvas for your lifestyle needs.
There are a variety of ways that you can reimagine this underutilized space, from creating a reading nook to making a custom wine rack. Begin by analyzing your needs and how much space you have and then you can either DIY or hire a contractor to help you get started on your project. Continue below to see our collection of amazing under-stair design ideas to help spruce up your home.
Tell Us: Which one of these under-stairs design ideas do you find most inspiring? Let us know in the Comments below!
1. Cozy Daybed.
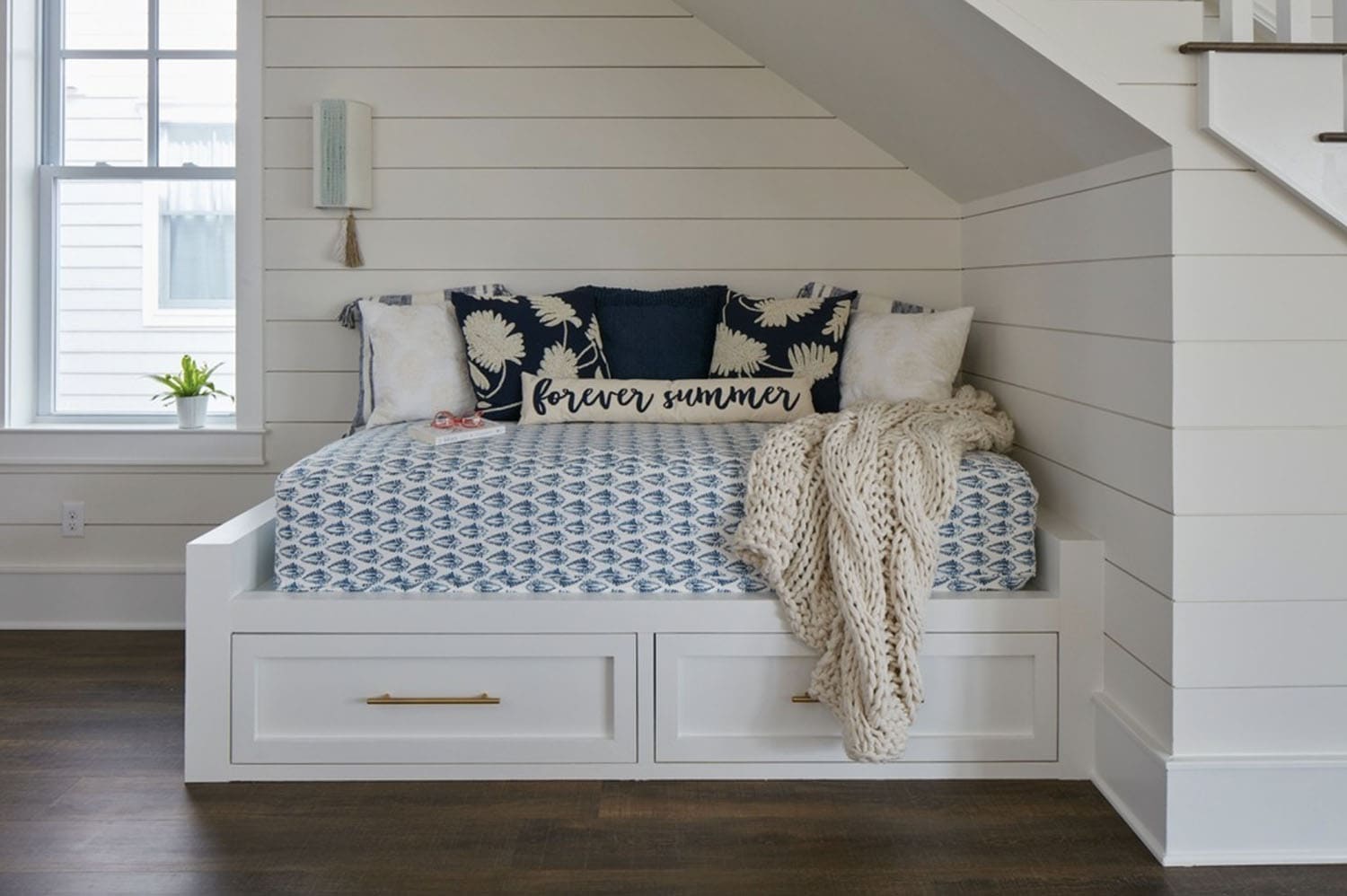
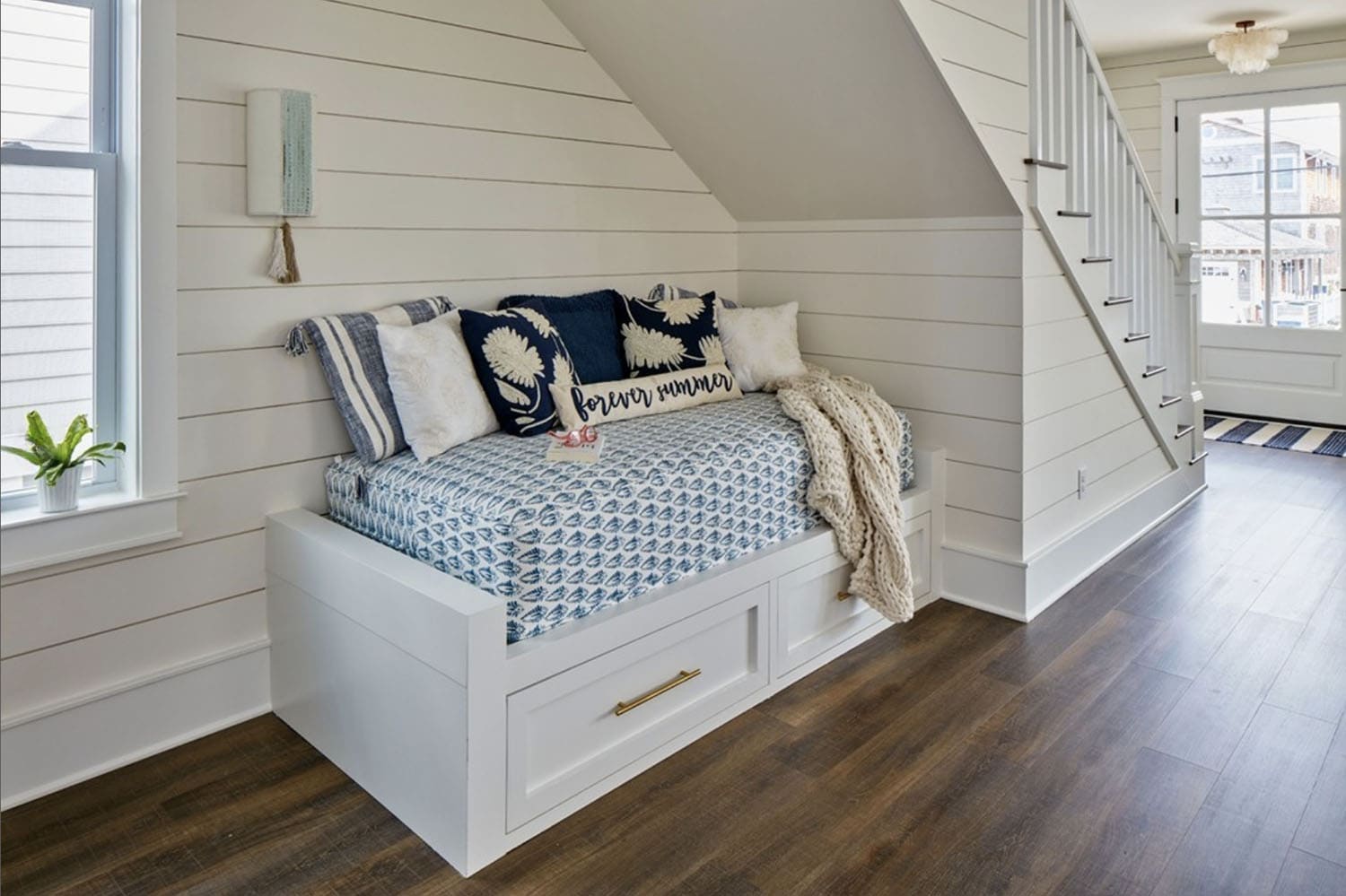
This charming under-stair nook is a great use of space that is always wasted. It is the perfect spot to cozy up and read a good book. Built-in drawers within the bed base add needed storage in this space-saving design. The beach-style wall sconce is from Serena & Lily. (via Marnie Custom Homes)
2. Cozy Library Nook.
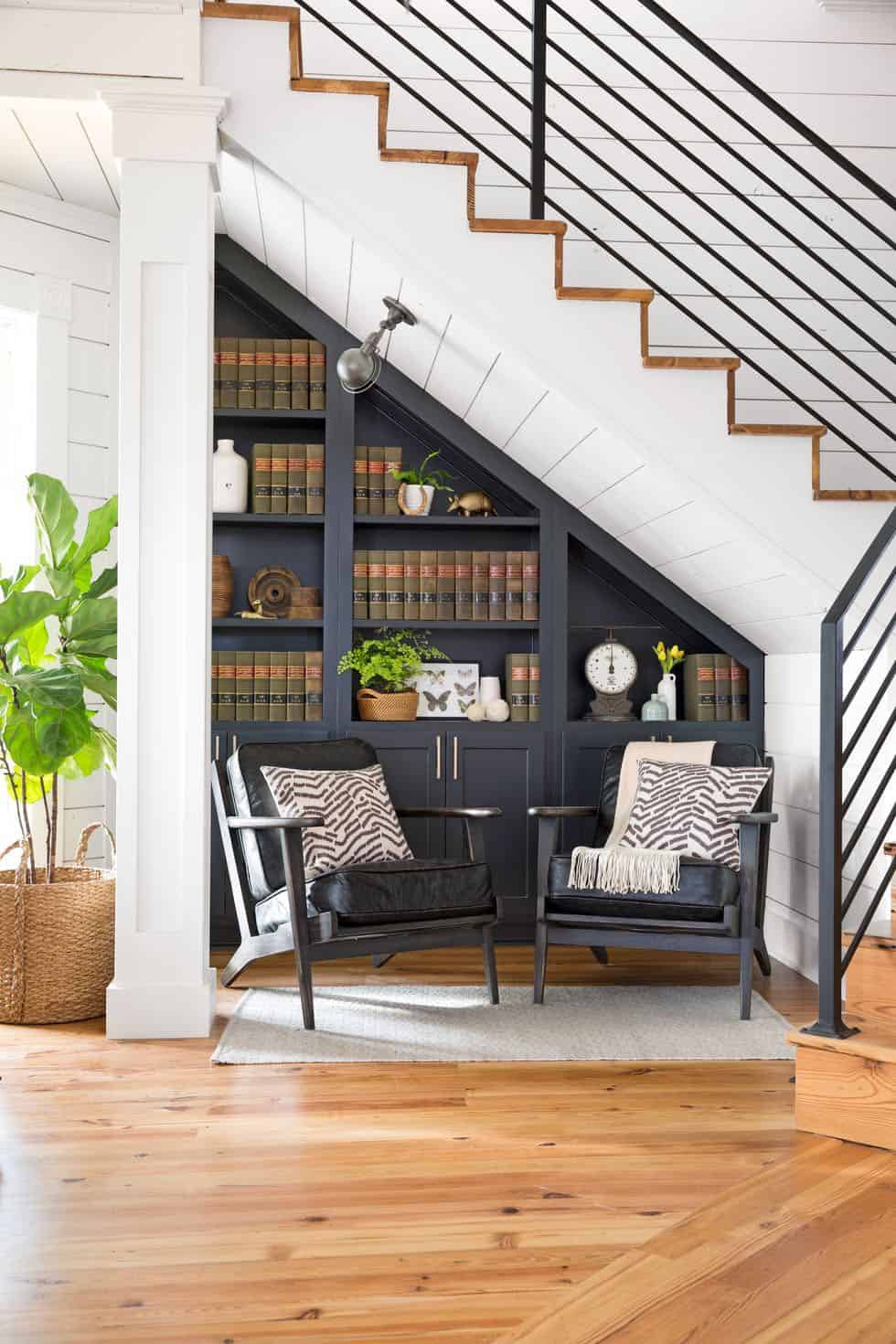
In Chip and Joanna Gaines’ Magnolia House B&B, the design duo transformed an area under the staircase that was once a closet with book storage in a fabulous library nook. (via Buff Strickland for Country Living)
3. The Boot Room.
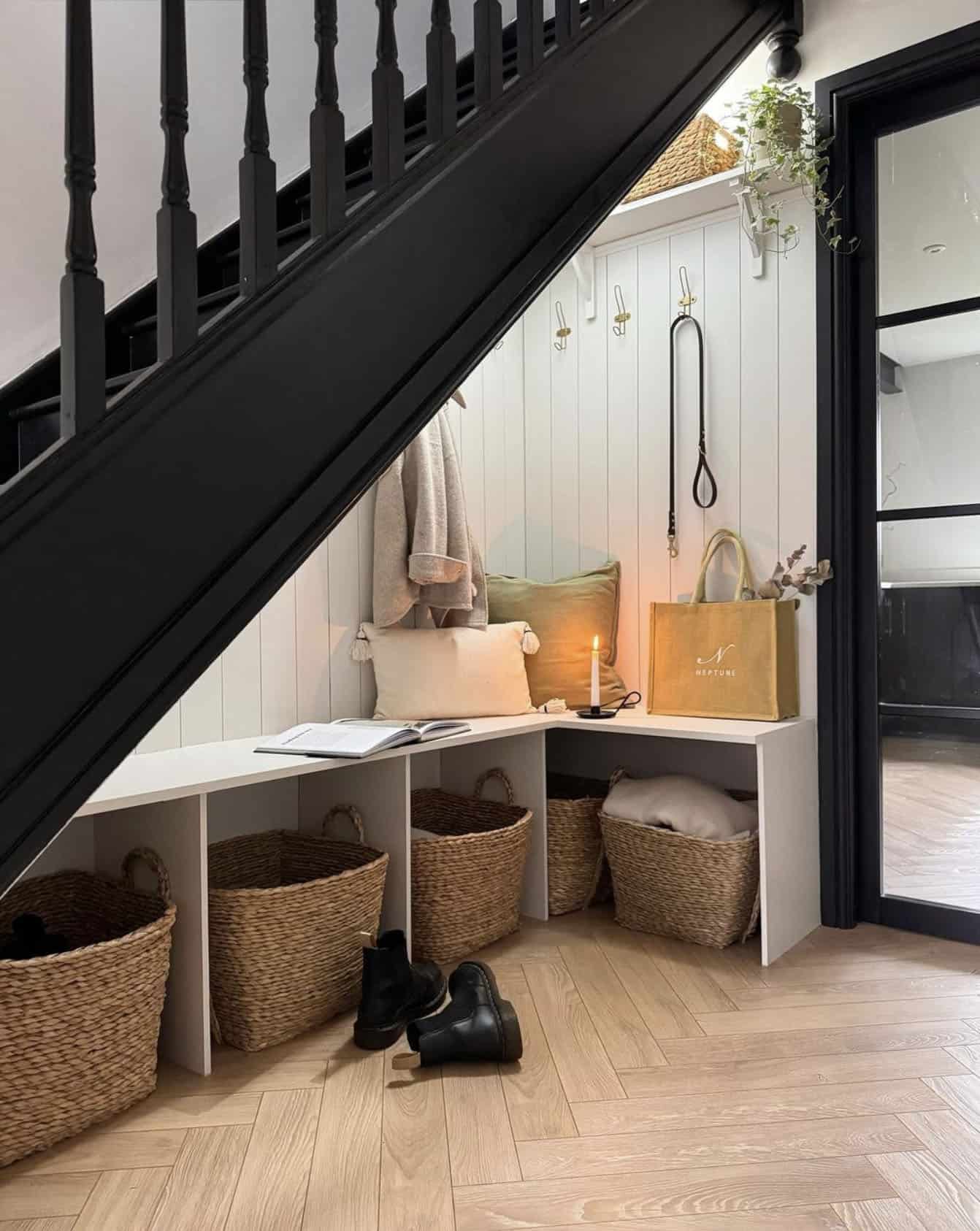
An open area under the stairs was completely transformed into a “boot room”. Taking two weeks to redesign this space, the designer added shiplap paneling to the walls. The wood was primed with GoodHome wood primers & undercoat in White. It was then painted in Strong White by Farrow & Ball paint. Hooks were added to the wall, baskets were used for storage underneath a built-in bench. See the video for the whole DIY process here. (via Georgina Raine Interiors)
4. Built-In Dog Bed.
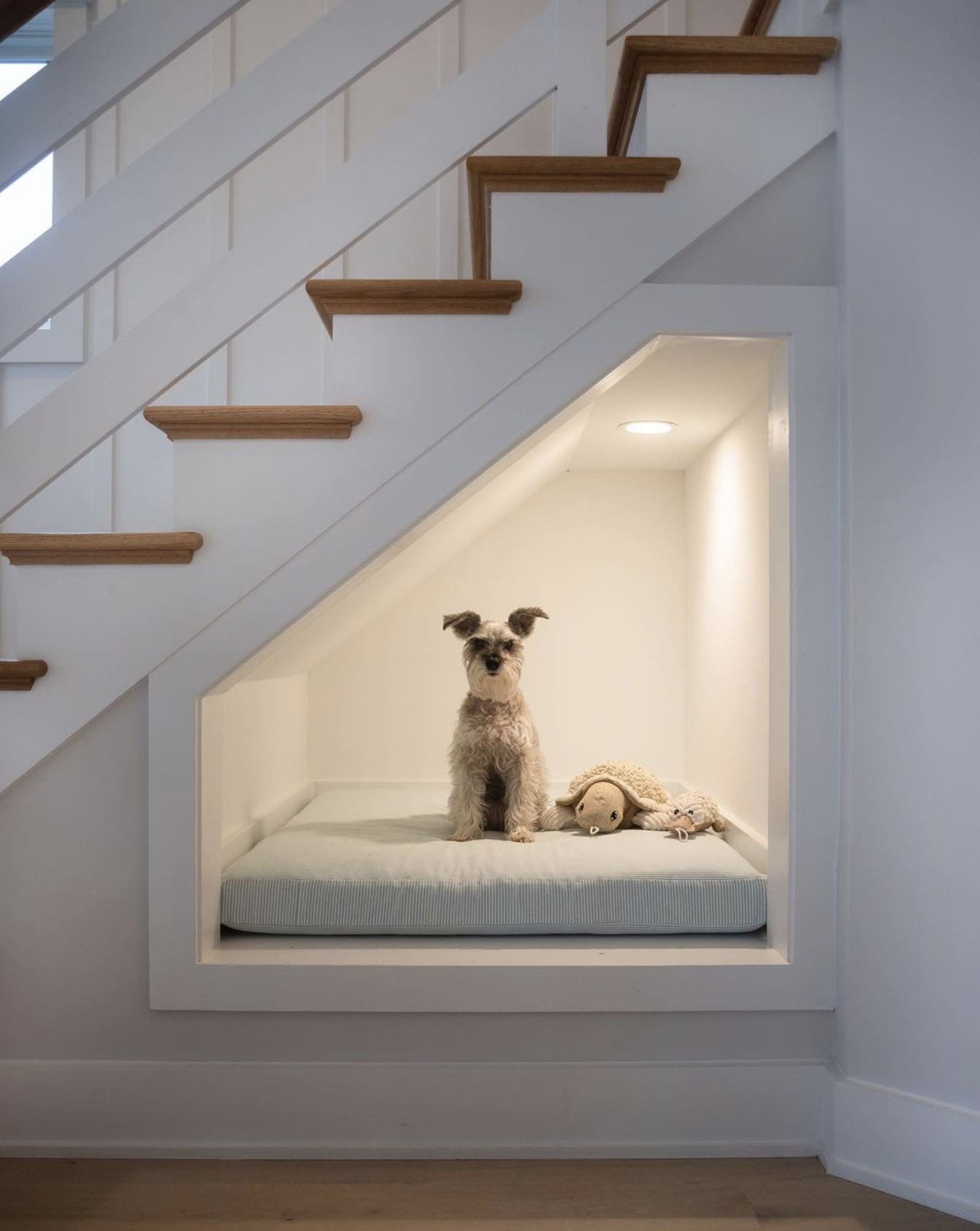
Transform your under-utilized space under the stairs into a cozy spot for your pooch. A dog bed fits in nicely into an alcove where they can snuggle and be close to their pet owners. Add a few of their favorite toys on the bed to entice them into this inviting haven. (via Stephen Alexander Homes)
5. Curved Reading Nook Bench.
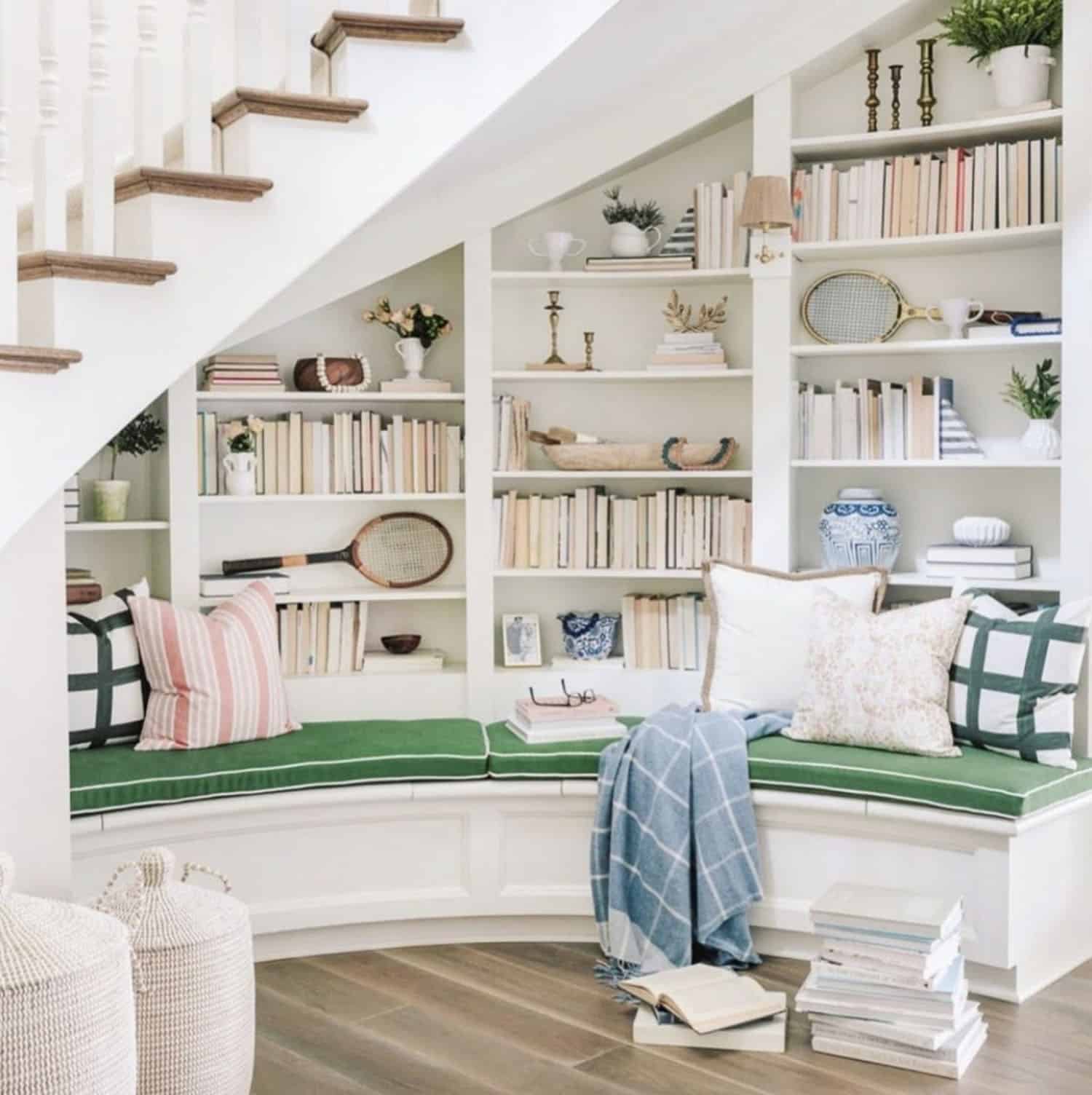
This inviting reading nook is tucked underneath the staircase with a curved bench for an elegant look. Comfortable cushions and pillows help to add comfort and elevate the space. (via Bria Hammel Interiors)
6. Small Nook.
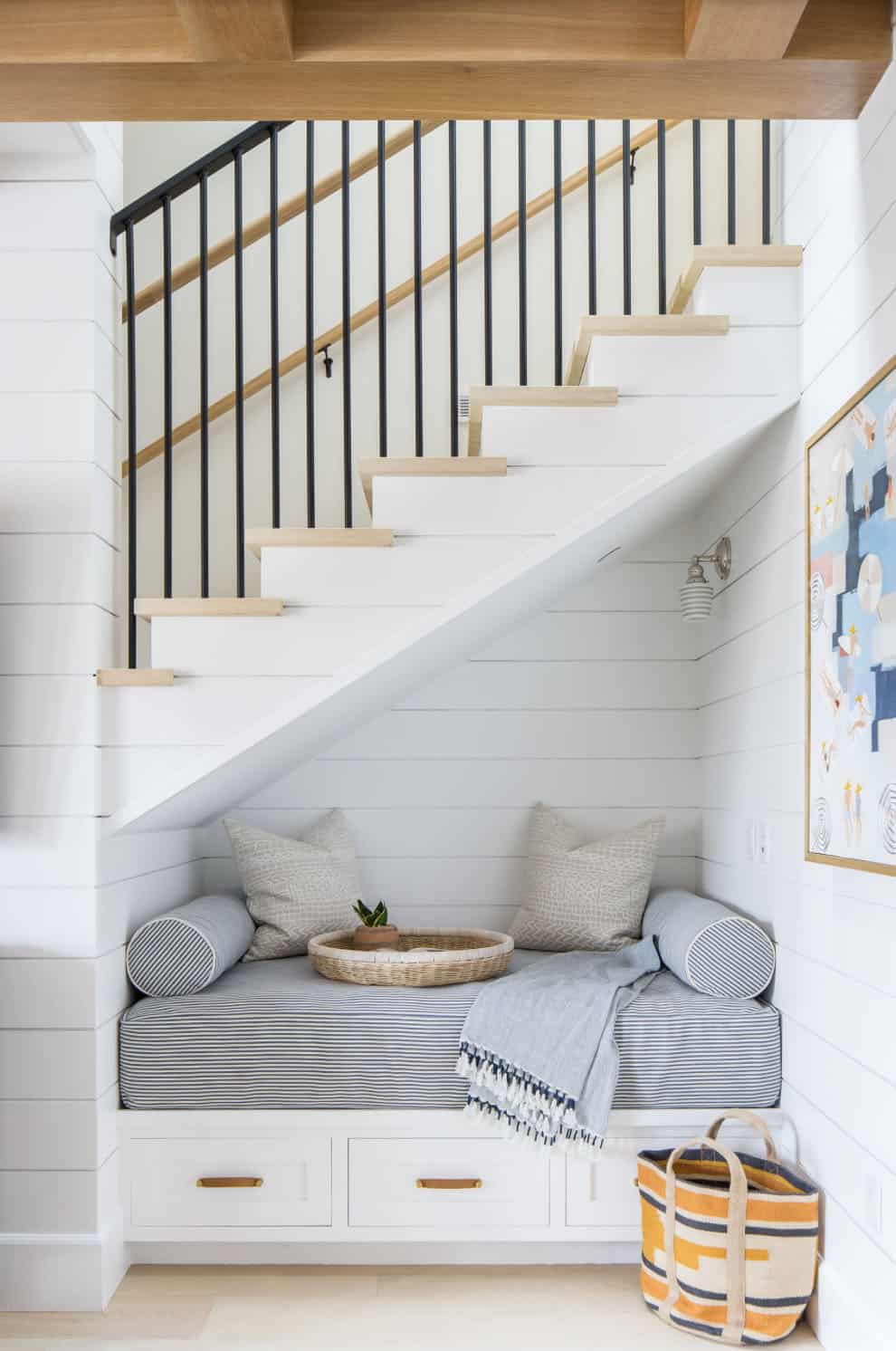
There is not much space under this staircase of a cottage in Newport Beach, but it is maximized. This compact space features a small daybed with bolster pillows, toss pillows, and a throw. Aesthetically pleasing and functional. (via Matt White Custom Home)
7. Cozy Nook Under Staircase.
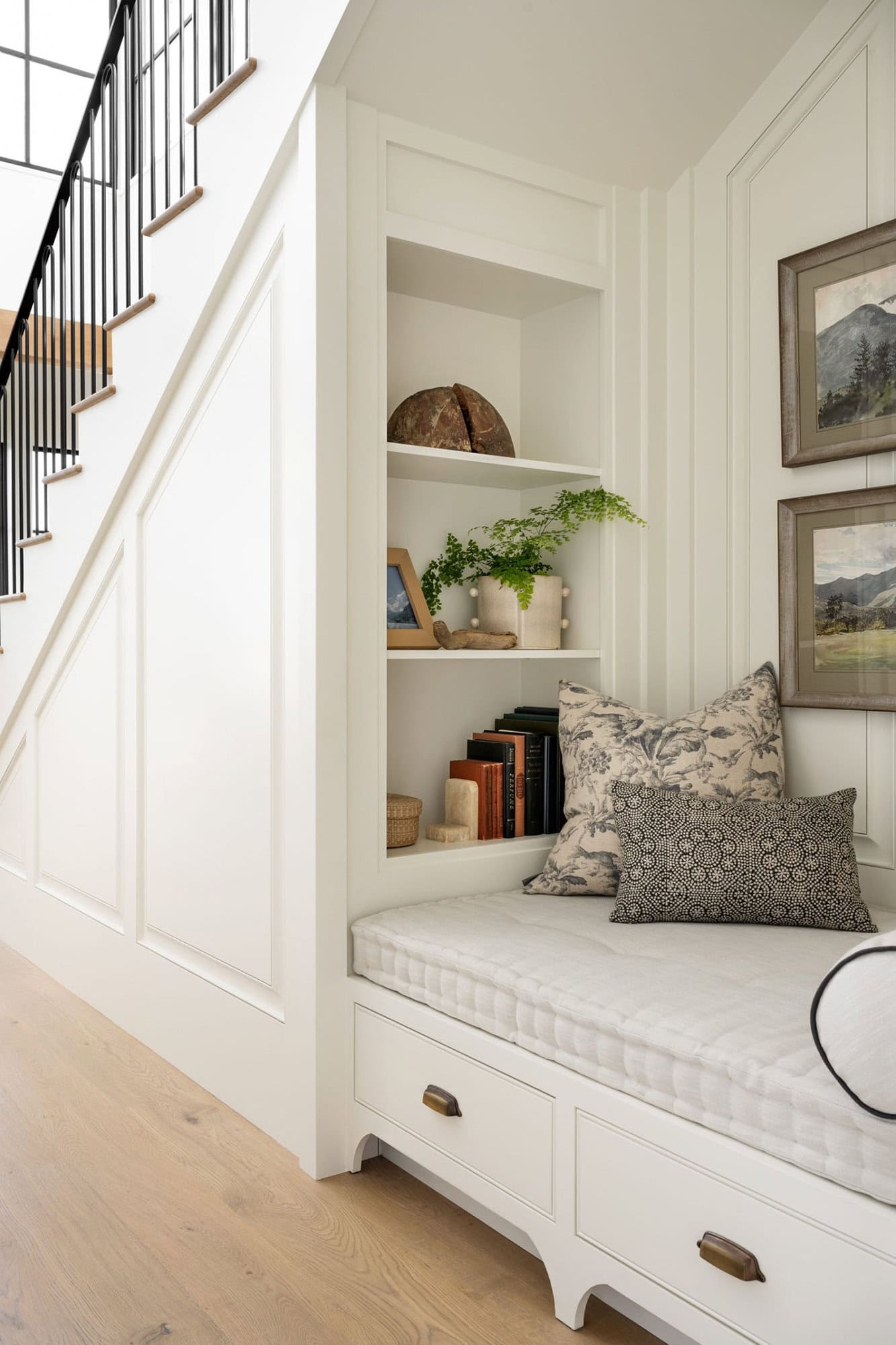
Swiss Coffee by Dunn Edwards adorns the walls, trim, and ceiling of this hallway space with a built-in nook underneath the staircase. Integrated shelves allow you to personalize the space with books and decor. Storage drawers also provide extra storage for blankets and books. (via Studio McGee)
8. Add Open Shelving.
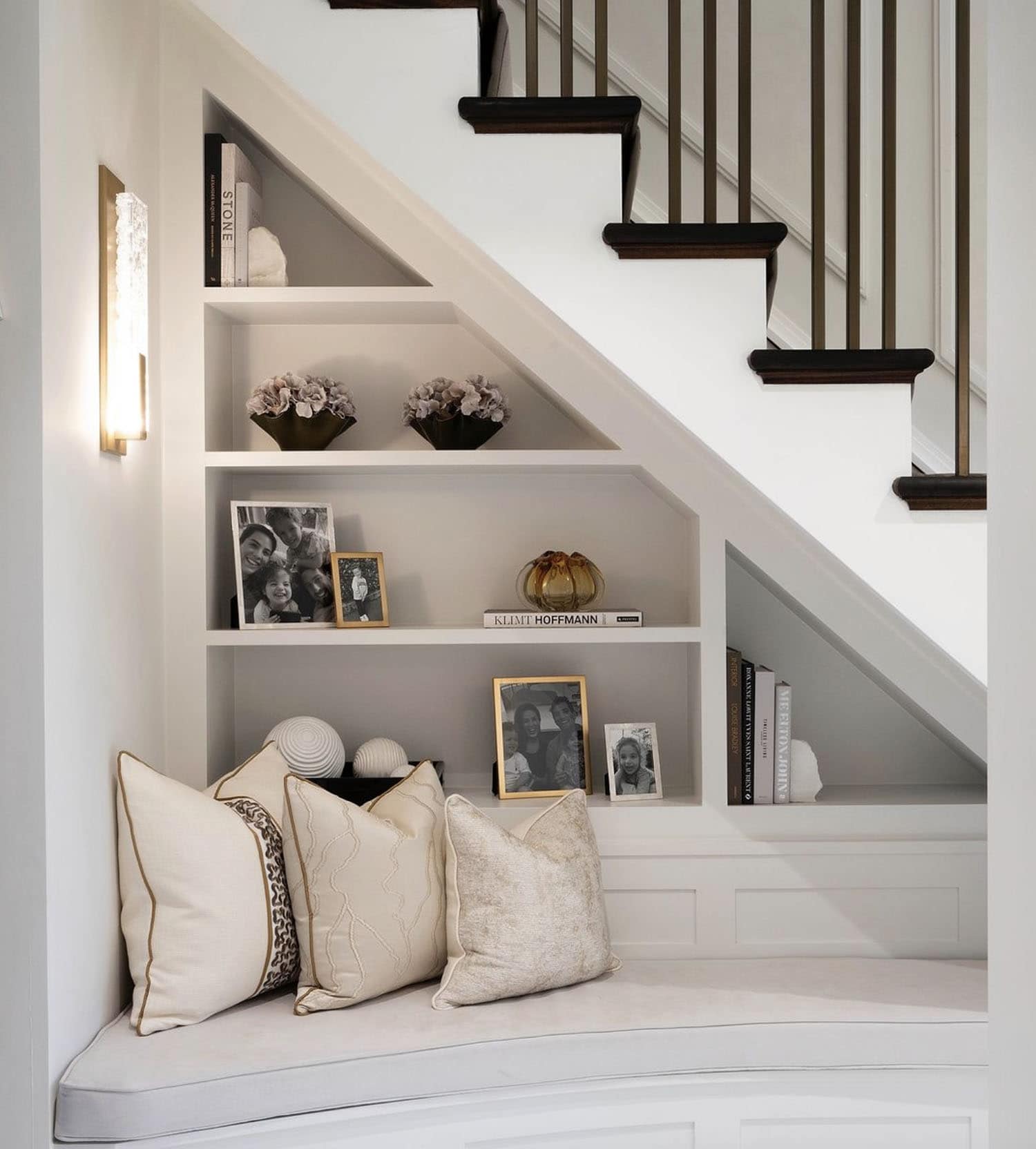
Shelving and a low-profile bench were installed under the stairs as a cozy spot for kids, adults (and dogs) to snuggle up and relax with a book. The seat cushions and pillows were custom fabricated by Rodgers and Co Luxury Curtain Makers. The shelves help to add visual interest to this space. Be sure to add a wall sconce for task lighting, such as this one sourced from Hammerton Lighting. (via @haleofahouse)
9. Add Double the Function.
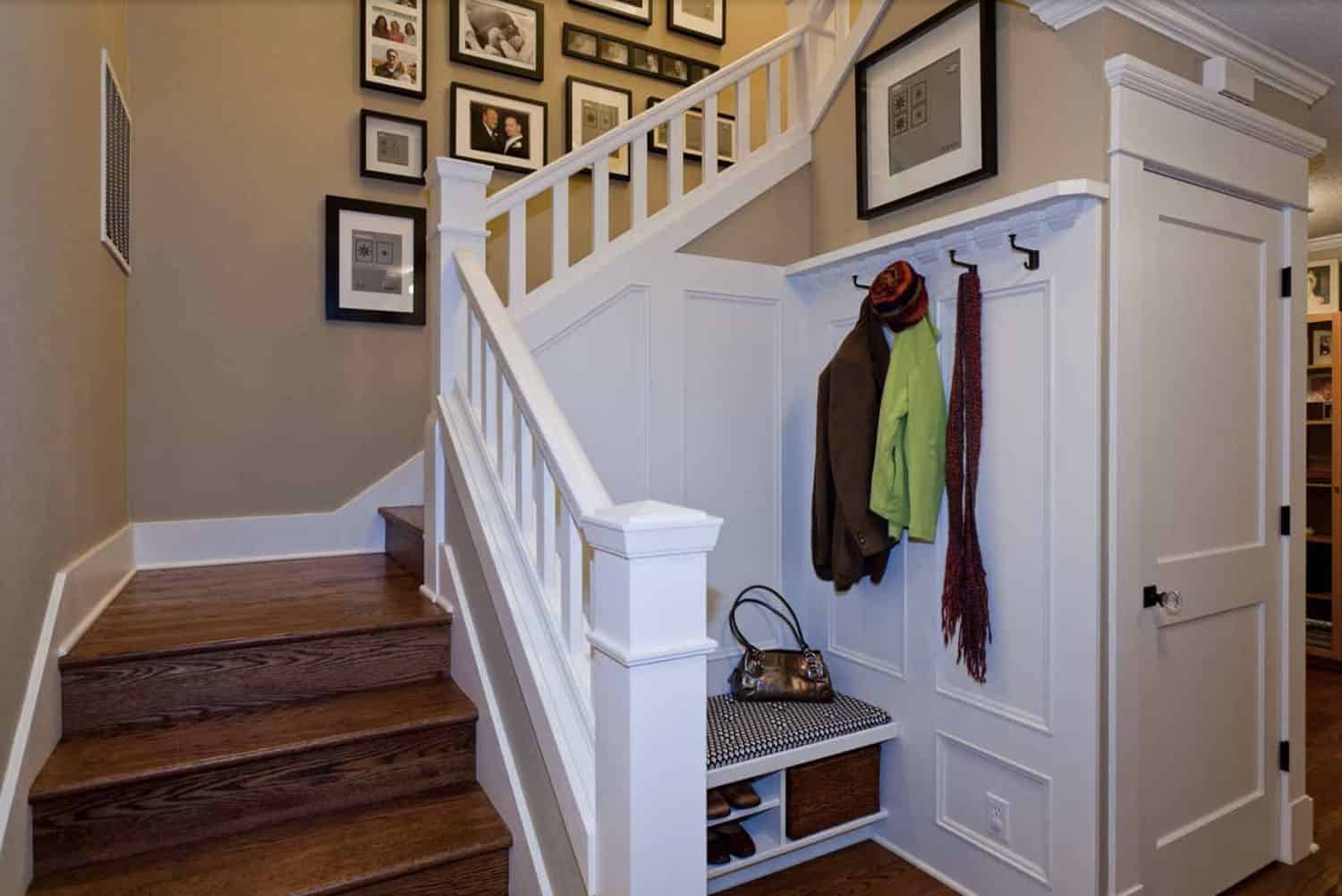
A custom staircase with a built-in bench and coat area at the bottom. Cubbies under the bench can store shoes. The bench is topped with a seat cushion for added comfort when putting on your shoes. The stairs boast high-quality craftsmanship that seamlessly fit with the rest of the home. (via Angela Todd Studios)
10. Custom Wine Room.
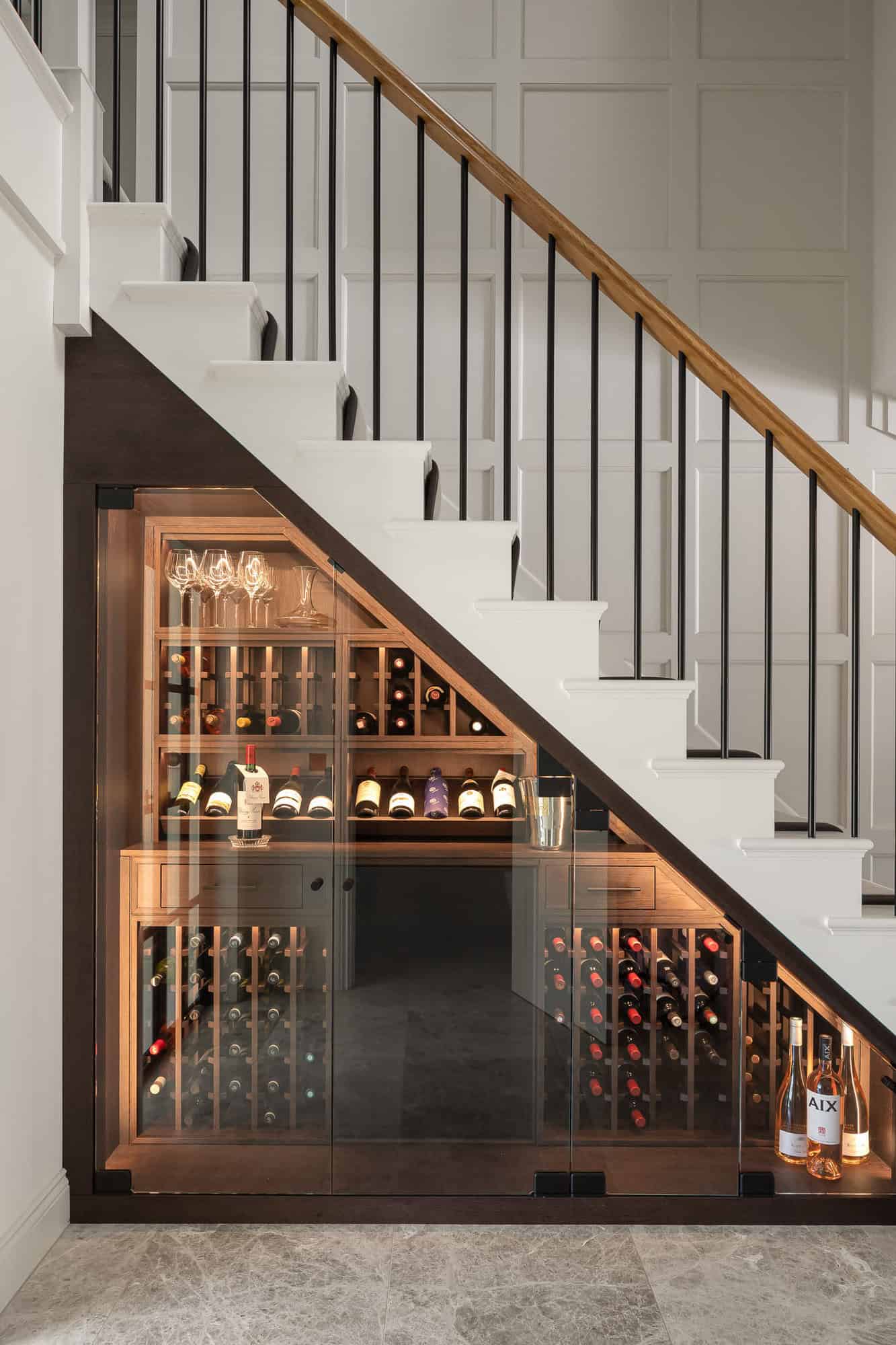
This bespoke wine storage offers a chic twist on the typical under-the-stairs storage. This contemporary staircase provides a unique way to store and display your wine collection. (via SGS Architectural Interiors)
11. Turn a Staircase Wall Into a Home Office.
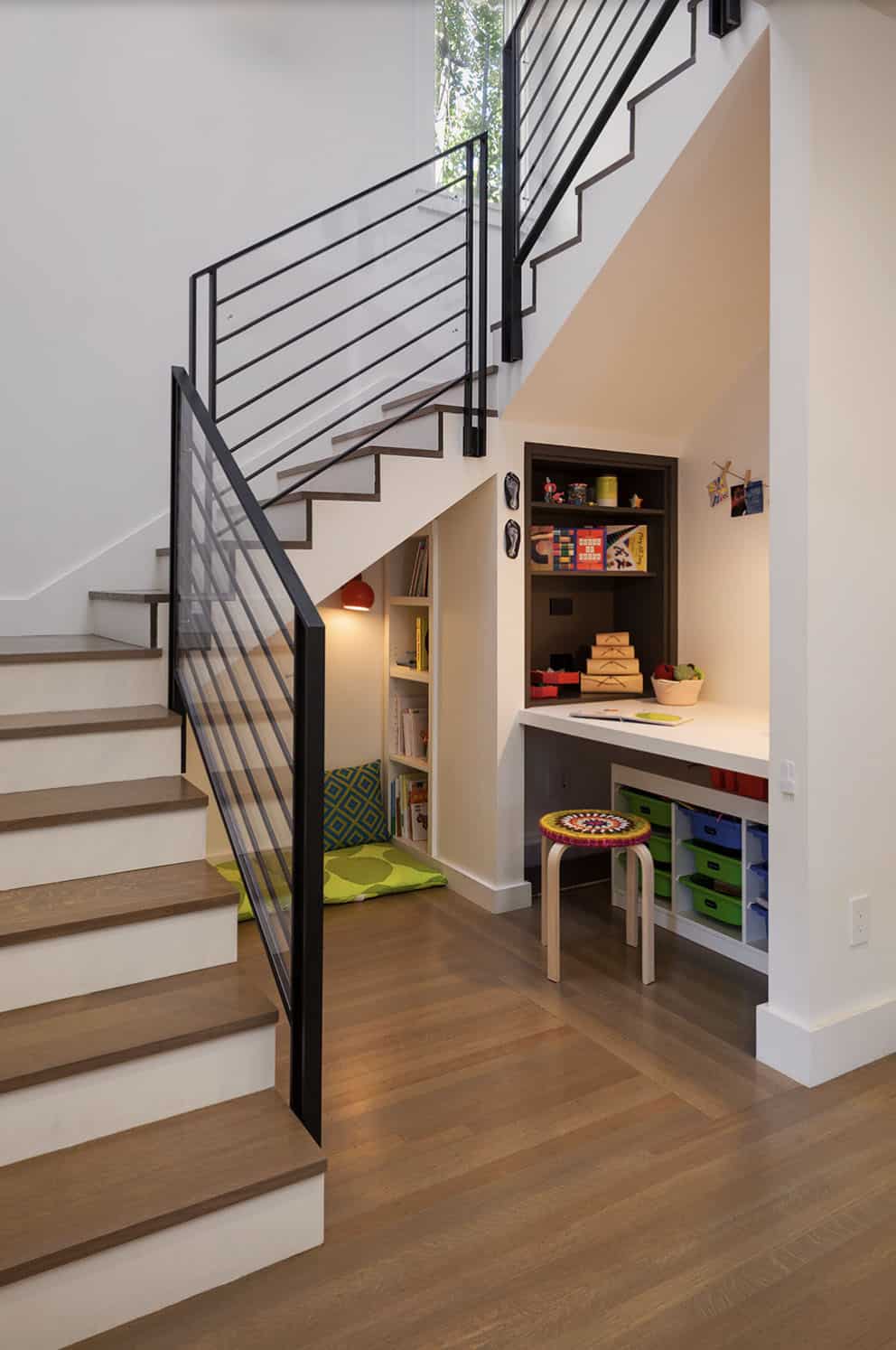
A house in Claremont, California features this highly-functional children’s reading nook and desk under the staircase which utilizes the space fully and adds an individual touch. (via Larson Shores Architects)
12. Stylish Kitchen Pantry.
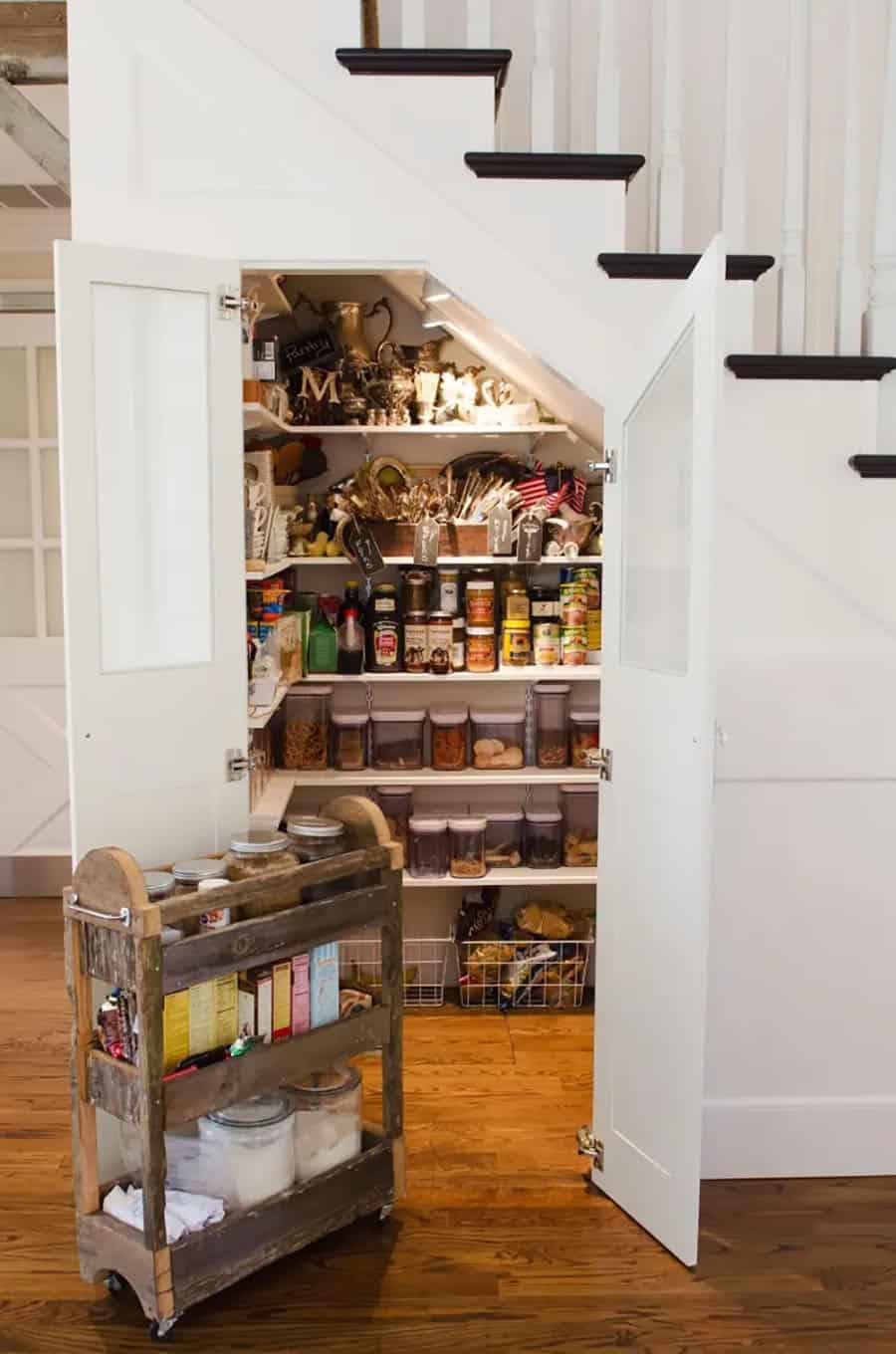
If you lack space in your kitchen for a pantry, design one under your staircase instead. This one used to be a coat closet that was not needed. It was transformed into a walk-in pantry with bi-fold doors and paneled walls, painted in Swiss Coffee OC-45 by Benjamin Moore. Since this space is not right in the kitchen, a baking cart on wheels was constructed out of reclaimed wood. This helps to easily transport items from the pantry into the kitchen. (via Gina Bianciello for The Kitchn)
13. Compact Mudroom Storage.
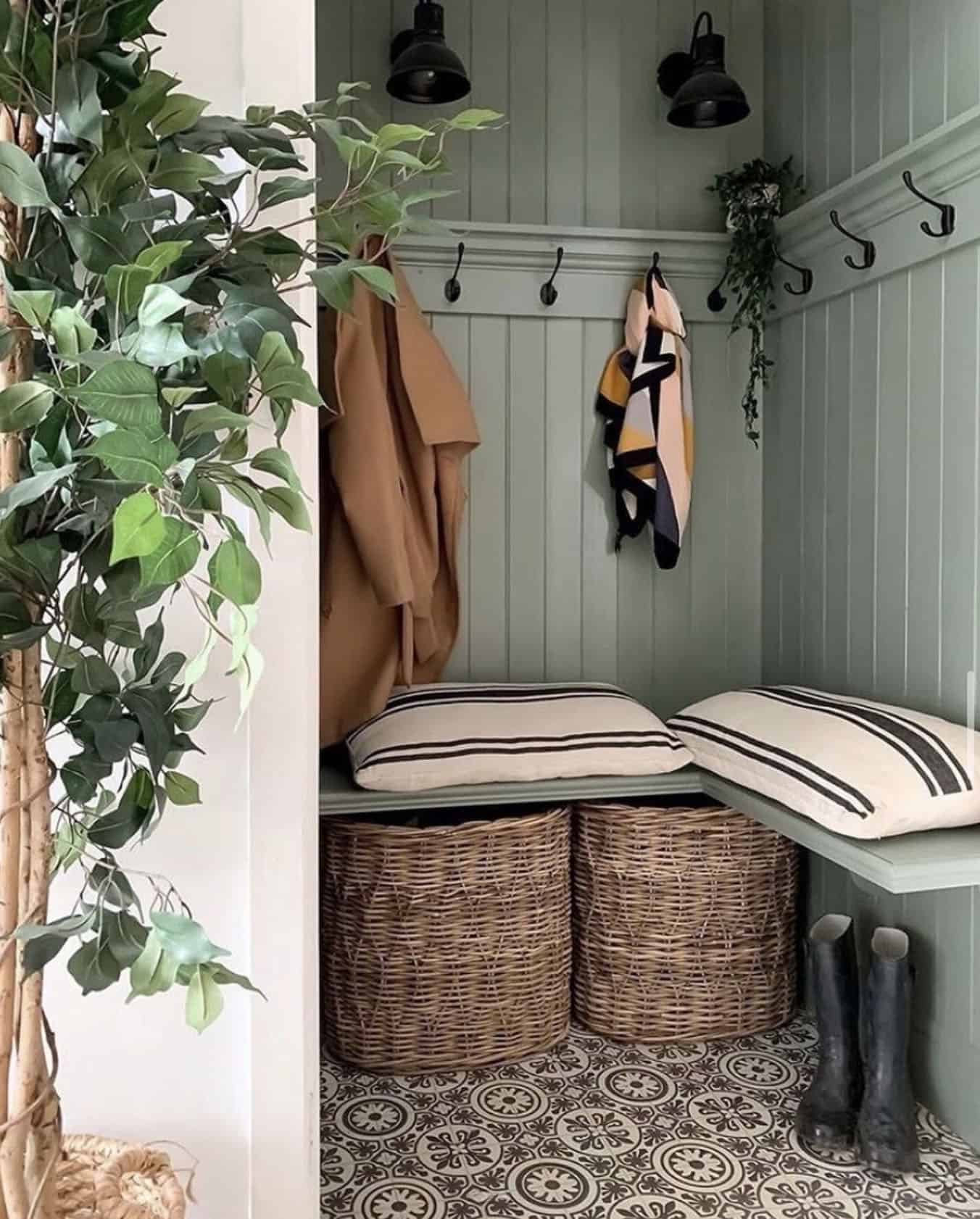
An under-stairs cupboard was transformed into a small mudroom space, just under a meter wide. Tongue and groove MDF boards were used for the wall paneling. The wall paint color is Card Room Green by Farrow & Ball. (via @mrs_macs_home)
14. Build a Powder Room.
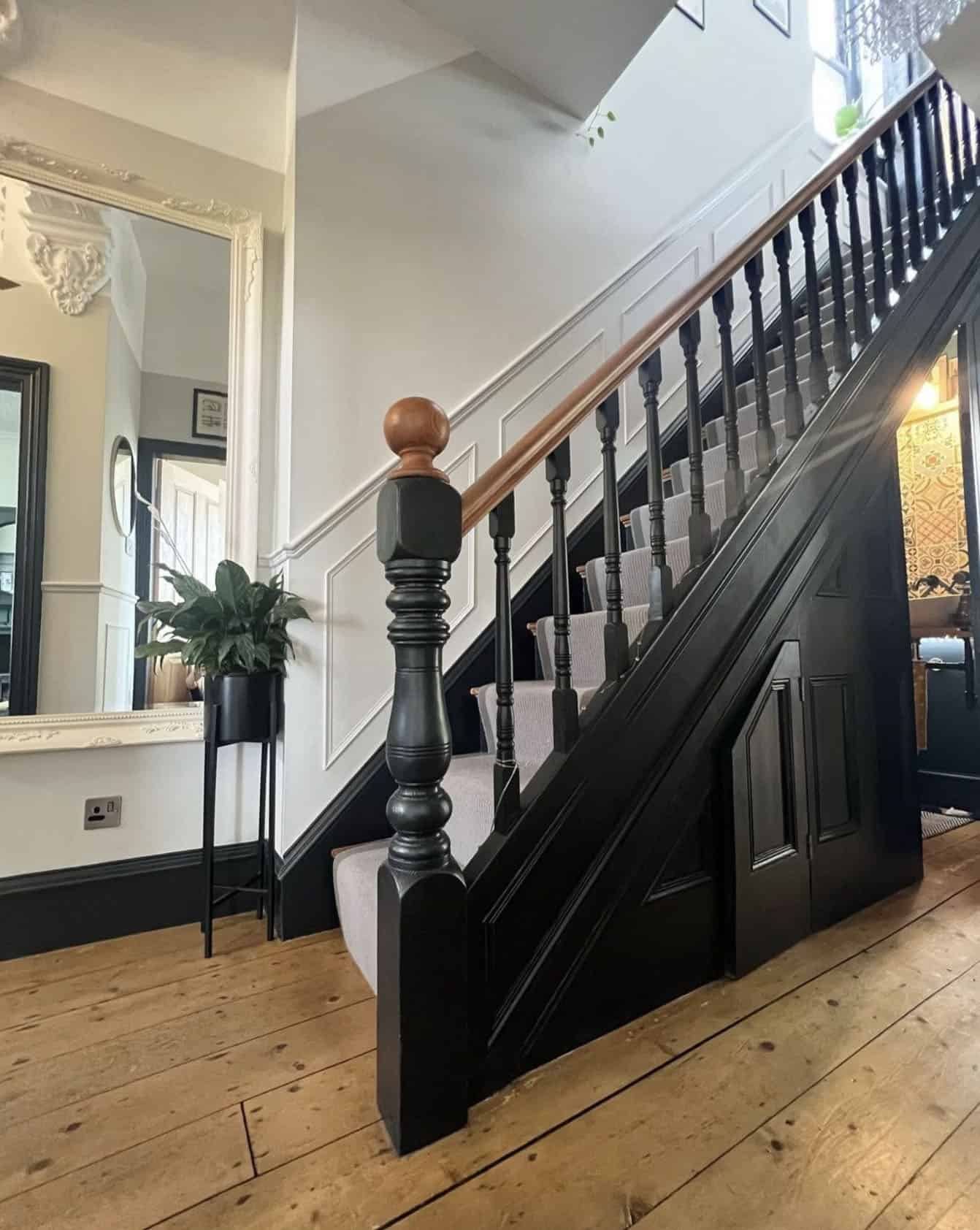
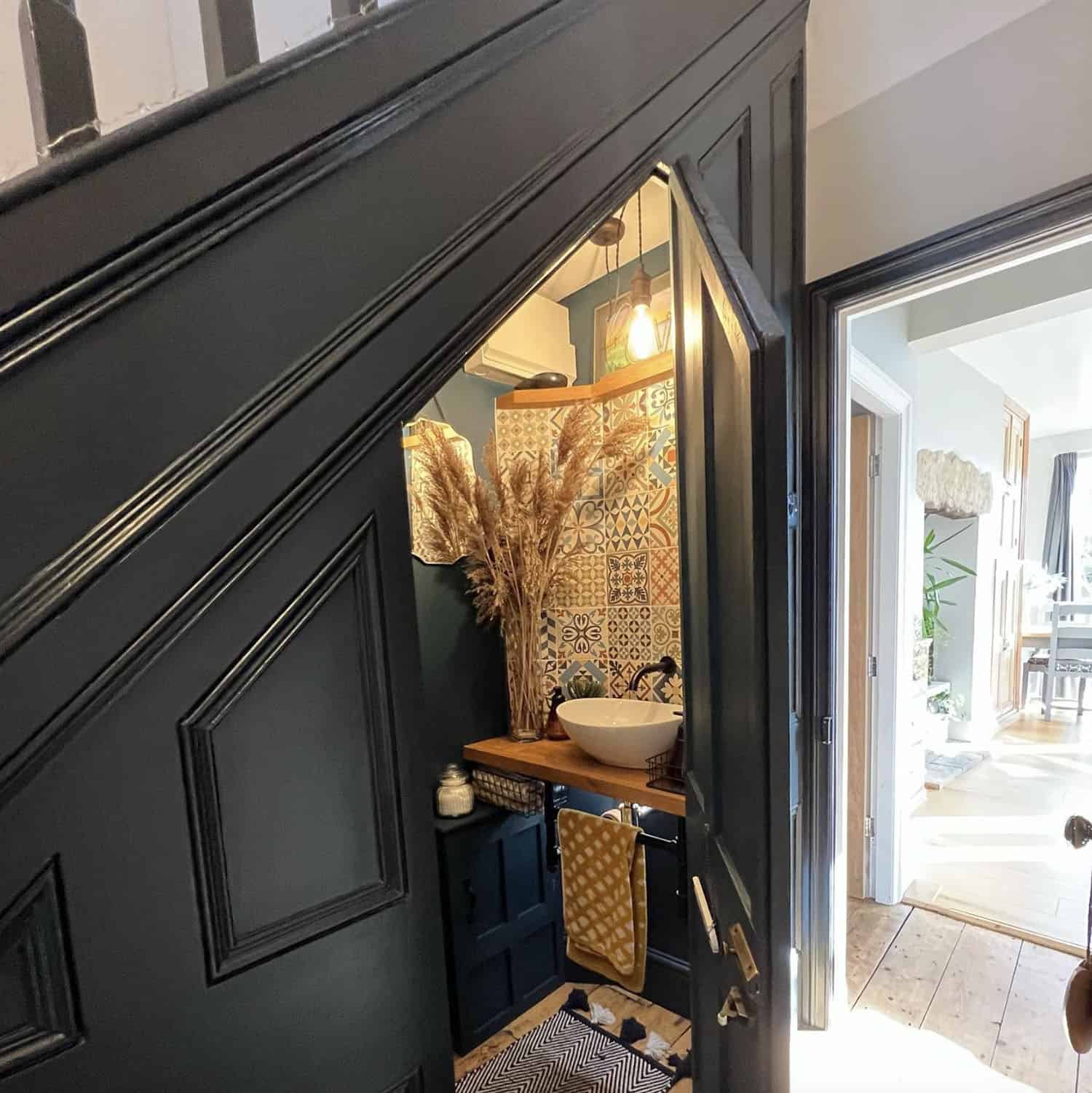
If you have the space underneath your staircase and some wiggle room in your budget, a powder room under the stairs could be a fabulous addition. It would be in an optimal location, right near your entryway, and would be a great way to increase the value of your home. This powder room makes a dramatic statement with its bold paint selection — Railings No.31 by Farrow & Ball. A floating countertop helps to make the space feel more open and airy, adding style and functionality. A vessel sink and a graphic tile backsplash add to this space’s uniqueness. (via @victorianhousejourney)
15. A Cozy Pet Hideaway.
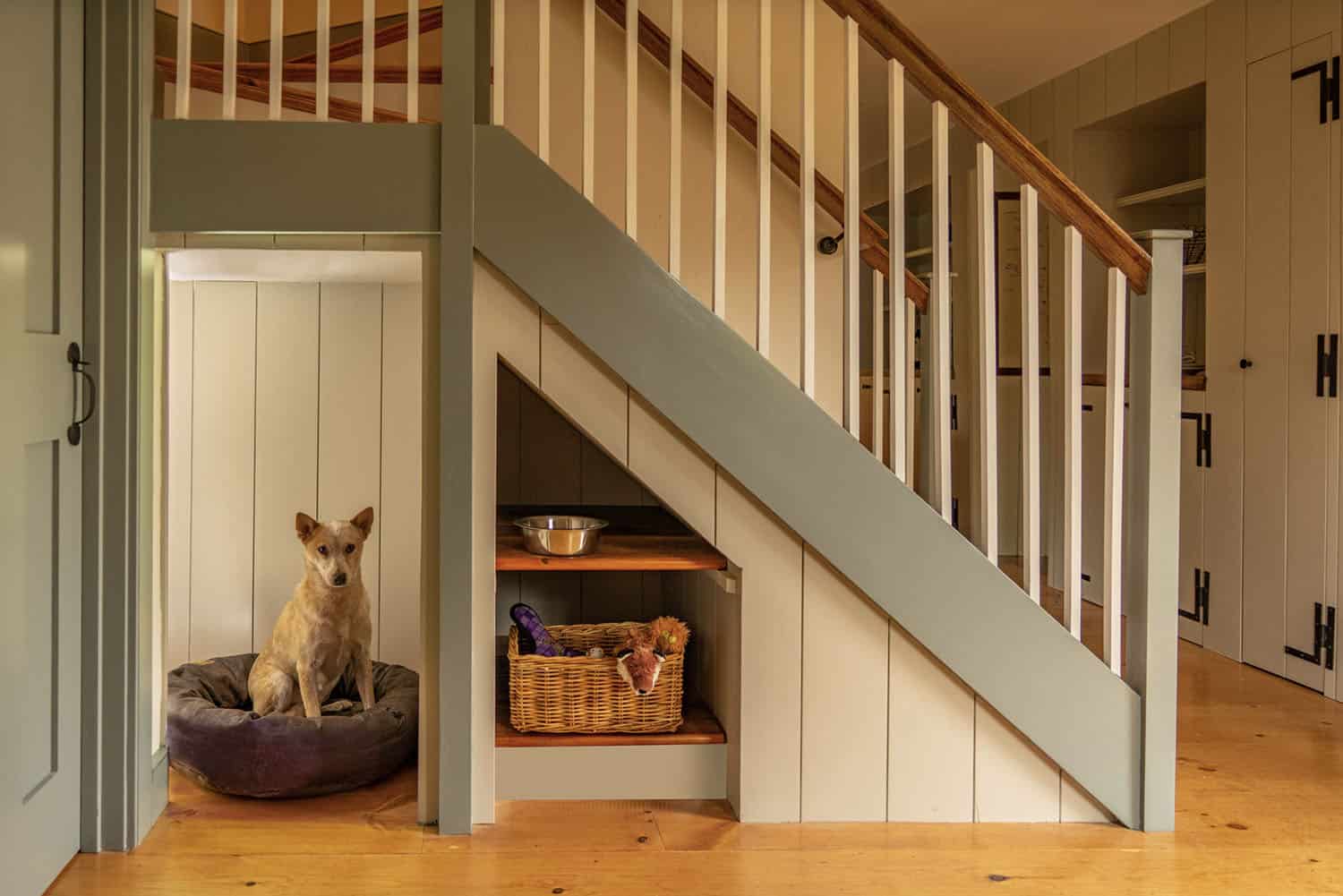
Create a pet-friendly living environment under your stairs with a doggo hideaway. A door opens to reveal a comfy dog bed, which can be closed when not in use for a seamless design. An alcove is used to store a basket full of toys and dog dishes. (via Cummings Architecture + Interiors)
16. Build A Wet Bar.
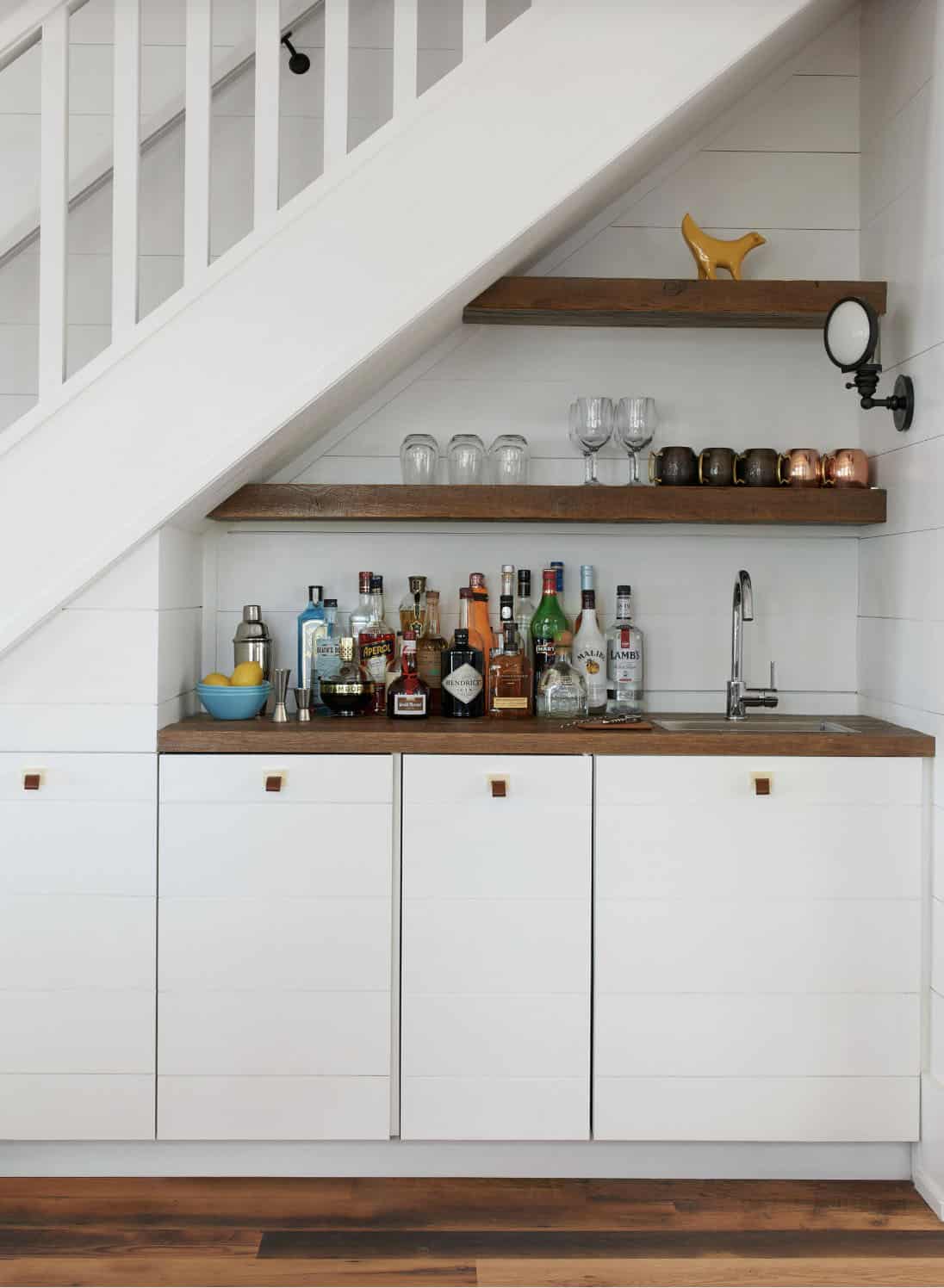
A cottage in Muskoka Lake, Ontario, Canada features this amazing wet bar integrated under the home’s staircase. This space is conveniently open to the home’s dining room, perfect for entertaining in style. The bar offers plenty of cabinet storage and surface area for mixing drinks. Floating reclaimed wood shelves store glasses, while a sink adds functionality. (via Jennifer Worts Design)
17. Kitchen Bar And Storage.
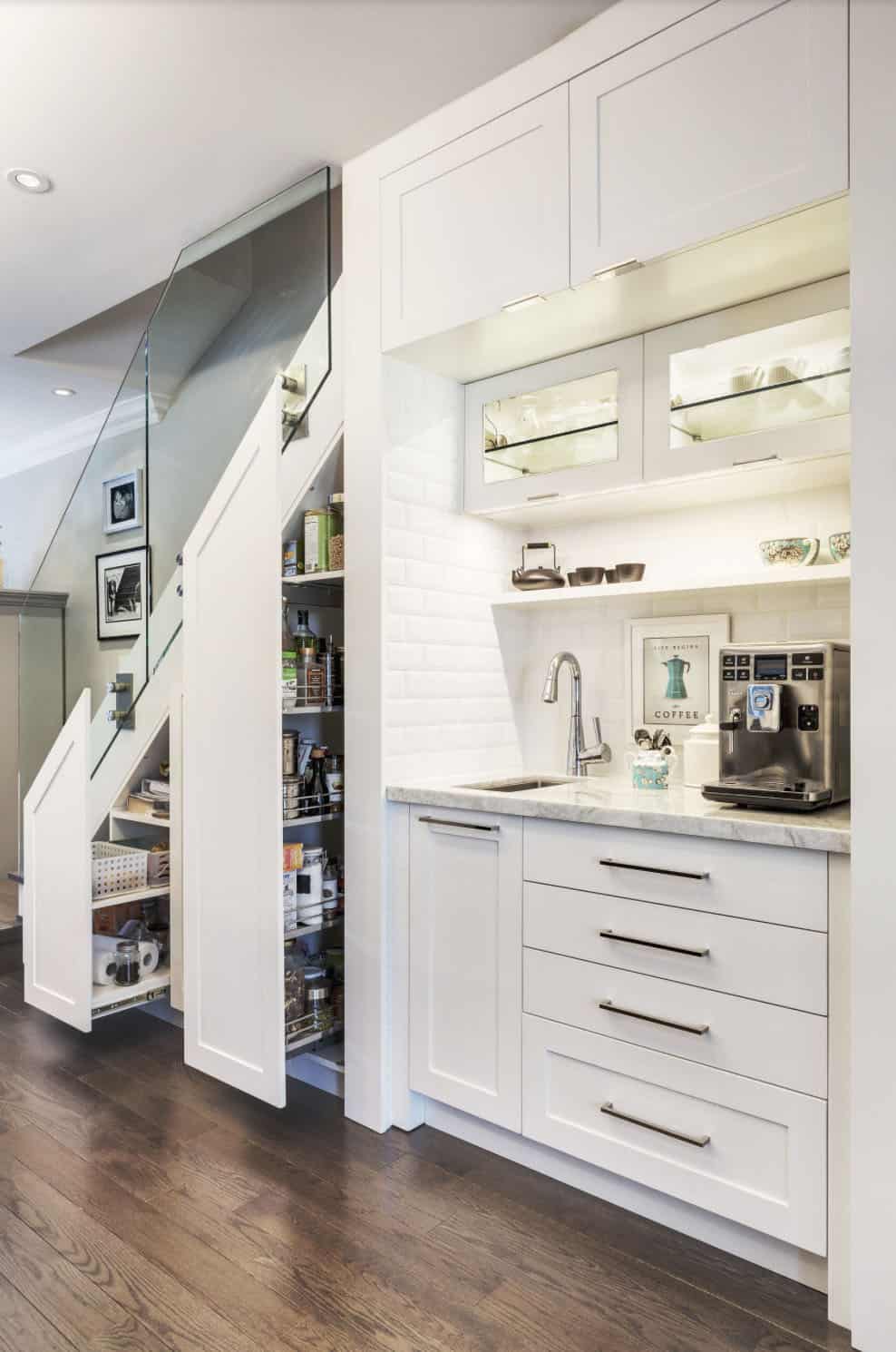
Underneath this staircase, panels slide out with a storage inset inside. This allows for the storage of pantry items, brooms, and other utility items. When closed, the doors create a finished paneled effect to give the staircase a sophisticated aesthetic while keeping the storage concealed. For the coffee bar, the sink is about 9″ wide by 12″ deep approximately.
The cabinets are painted in Benjamin Moore OC-65 Chantilly Lace, which is a great crisp white. Also Oxford white and Simply white are very fresh. The designer also often recommends Cloud White CC-40, and although it appears very creamy on the sample, the effect on walls is soft, yet very neutral white, without being too bluish or cold. (via Lisa Robazza Design)
18. Playroom Underneath The Stairs.
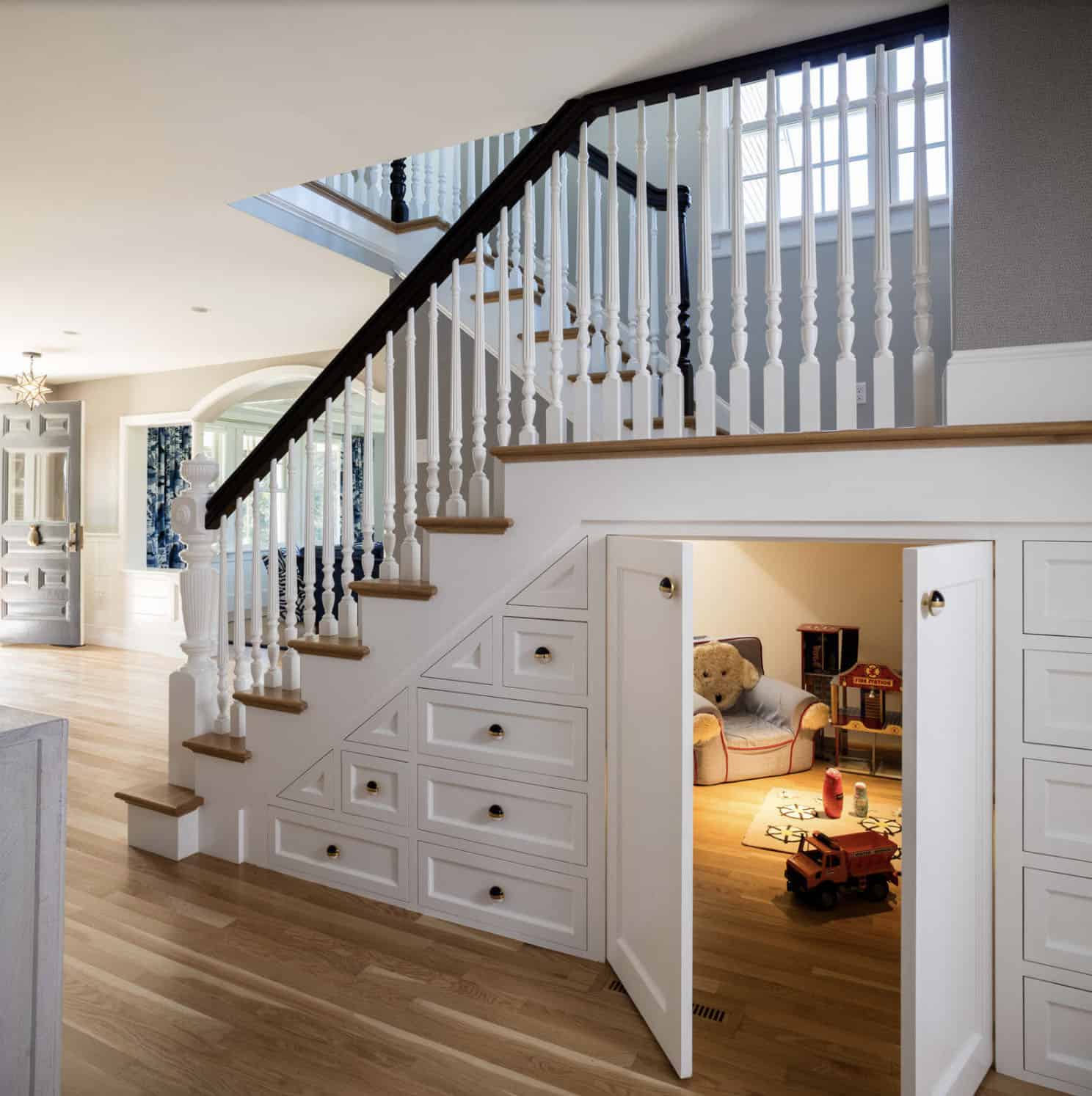
Build a secret playroom under your staircase for the kids and their friends to have their own private hideaway. The flooring is solid 3/4″ White Oak, finished with an acrylic-based finish. It is water resistant to spill, but not waterproof. For the cabinet hardware, similar round black and white brass banded knobs can be found on Etsy. (via SR Fine Home Builders)
19. Under-Stair Cupboard Arrangement.
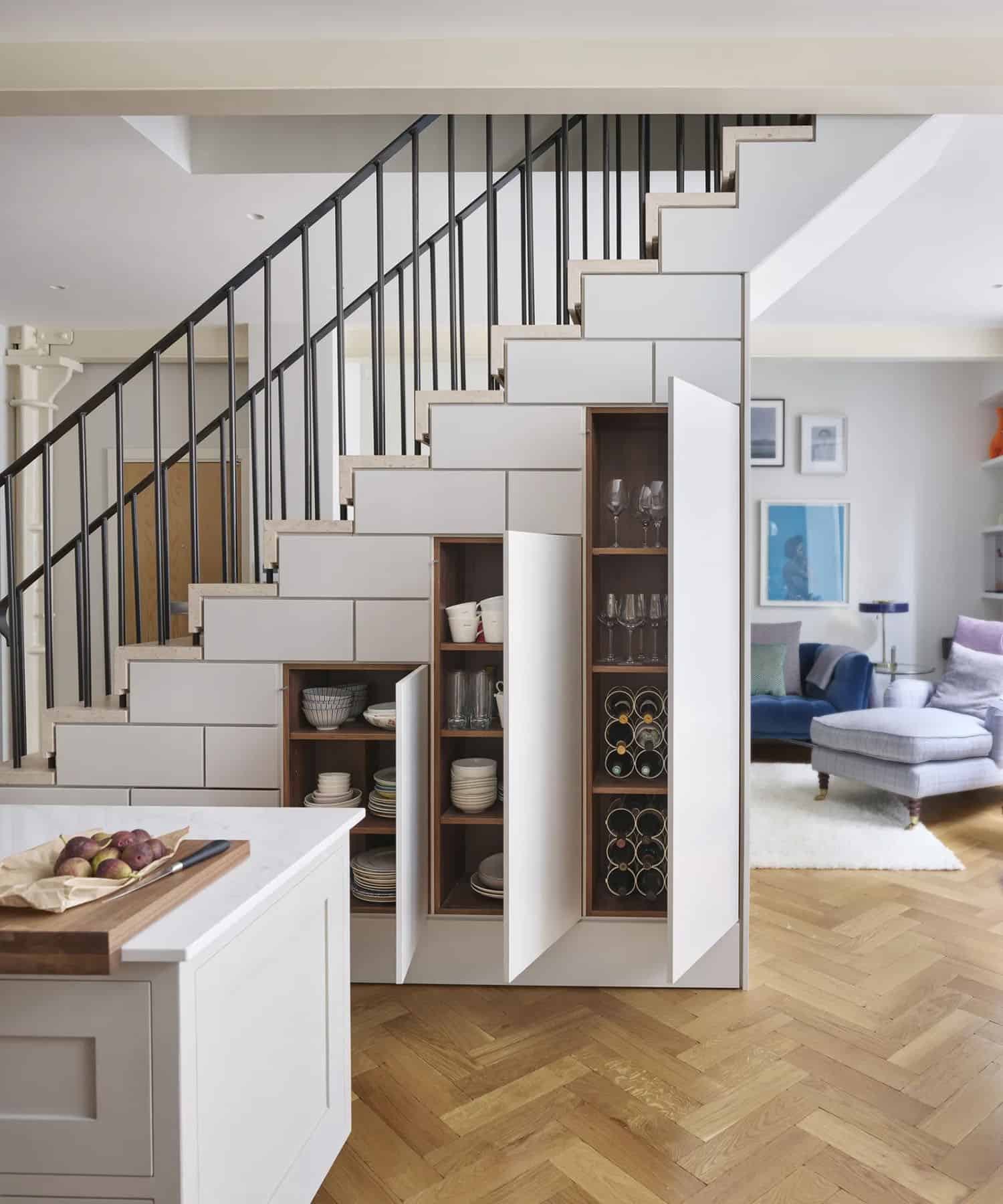
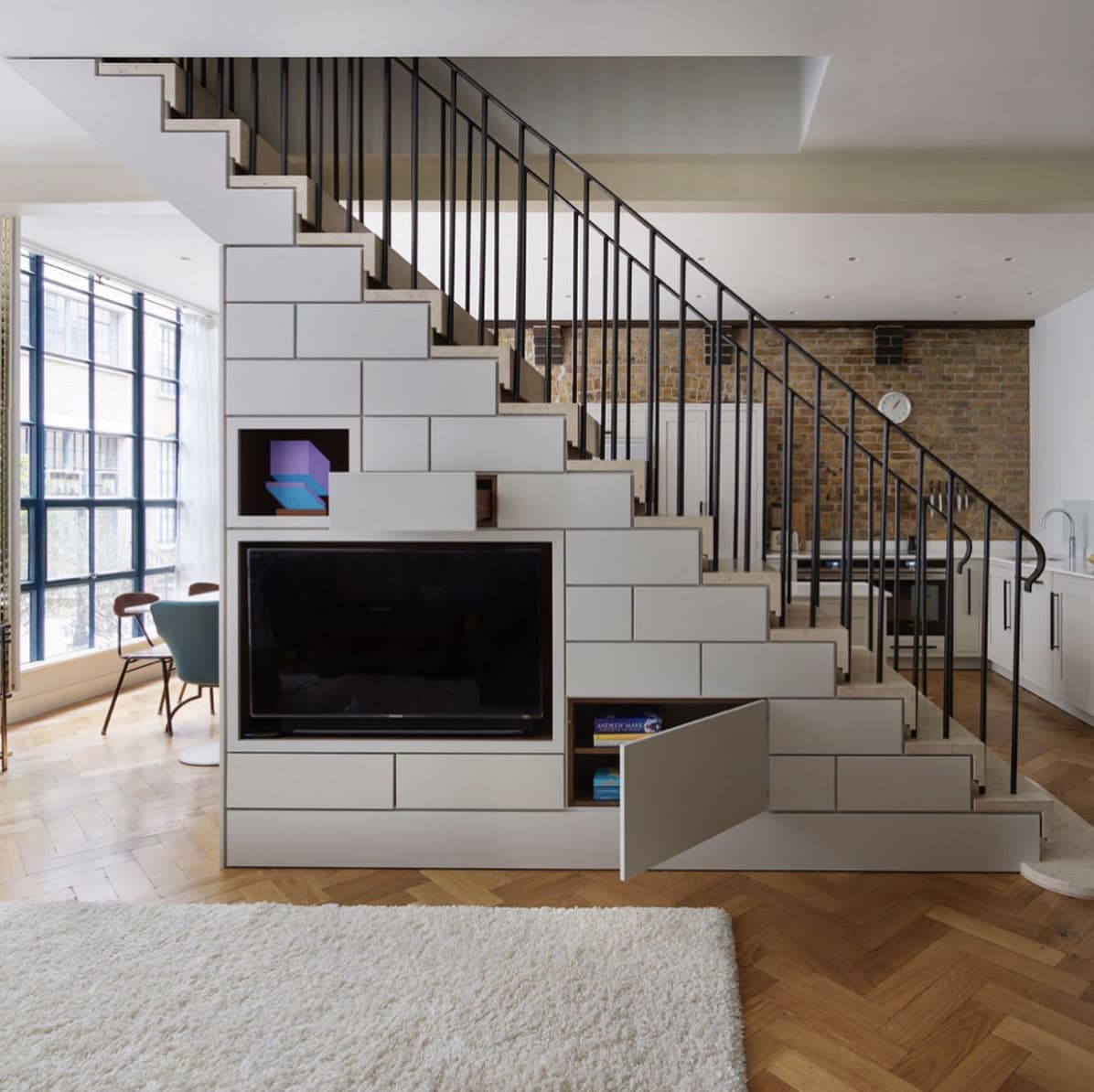
A central staircase in this modern home makes full use of it as functional storage. Tall cabinets on the kitchen side are used to store dishes, glasses, and wine for perfect organization. On the living room side of the stairs, there is space to house a TV and pull-out drawers for additional storage. (via Roundhouse)
20. Dog Sanctuary.
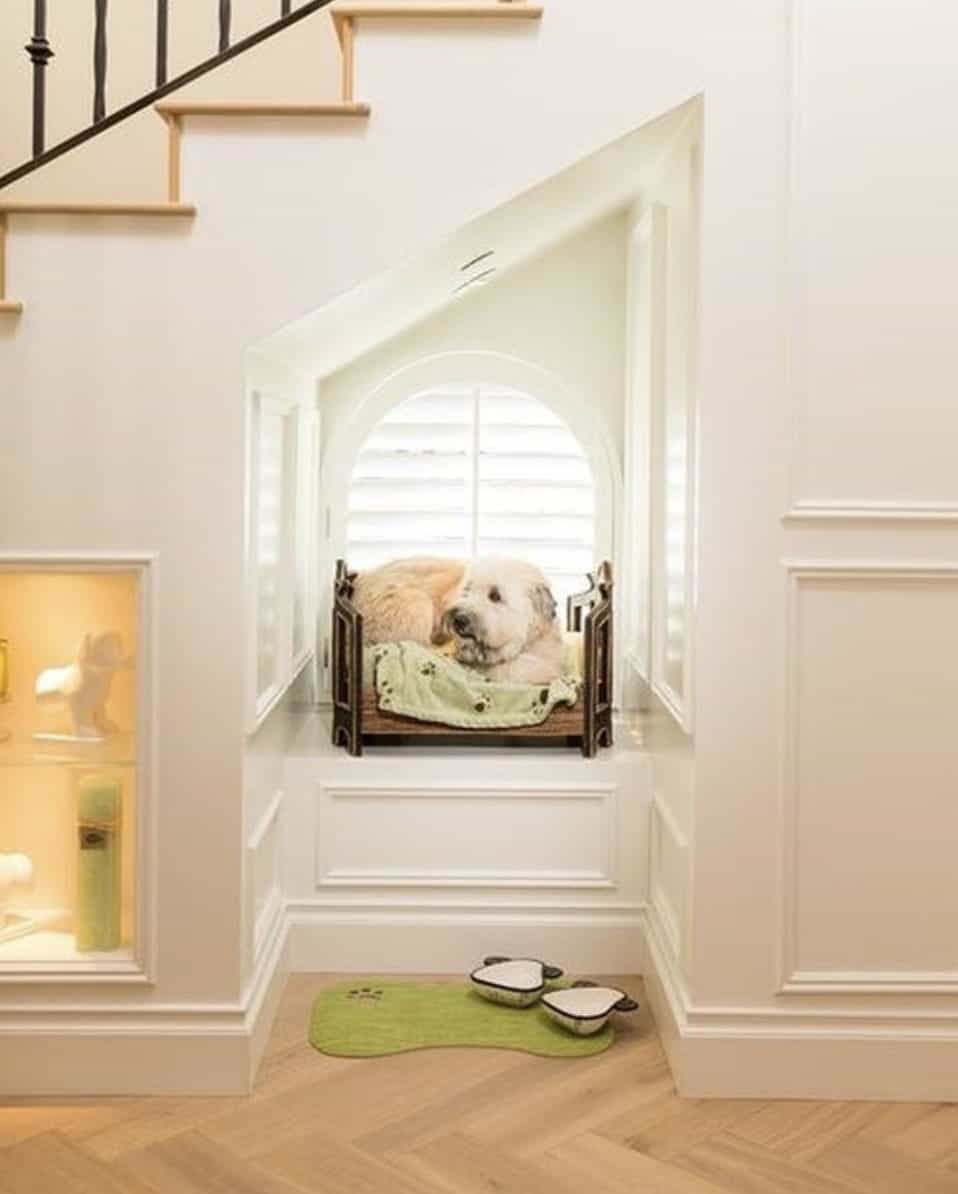
Renovate the space under your stairs to create a dedicated space for a dog bed. A built-in niche or pull-out drawers can be used to store dog toys or other essentials. This space also has room for dog dishes. Make your dog’s haven comfortable, practical, and attractive. (via J. Davis Homes, LLC)
21. Hidden Small Laundry Room.
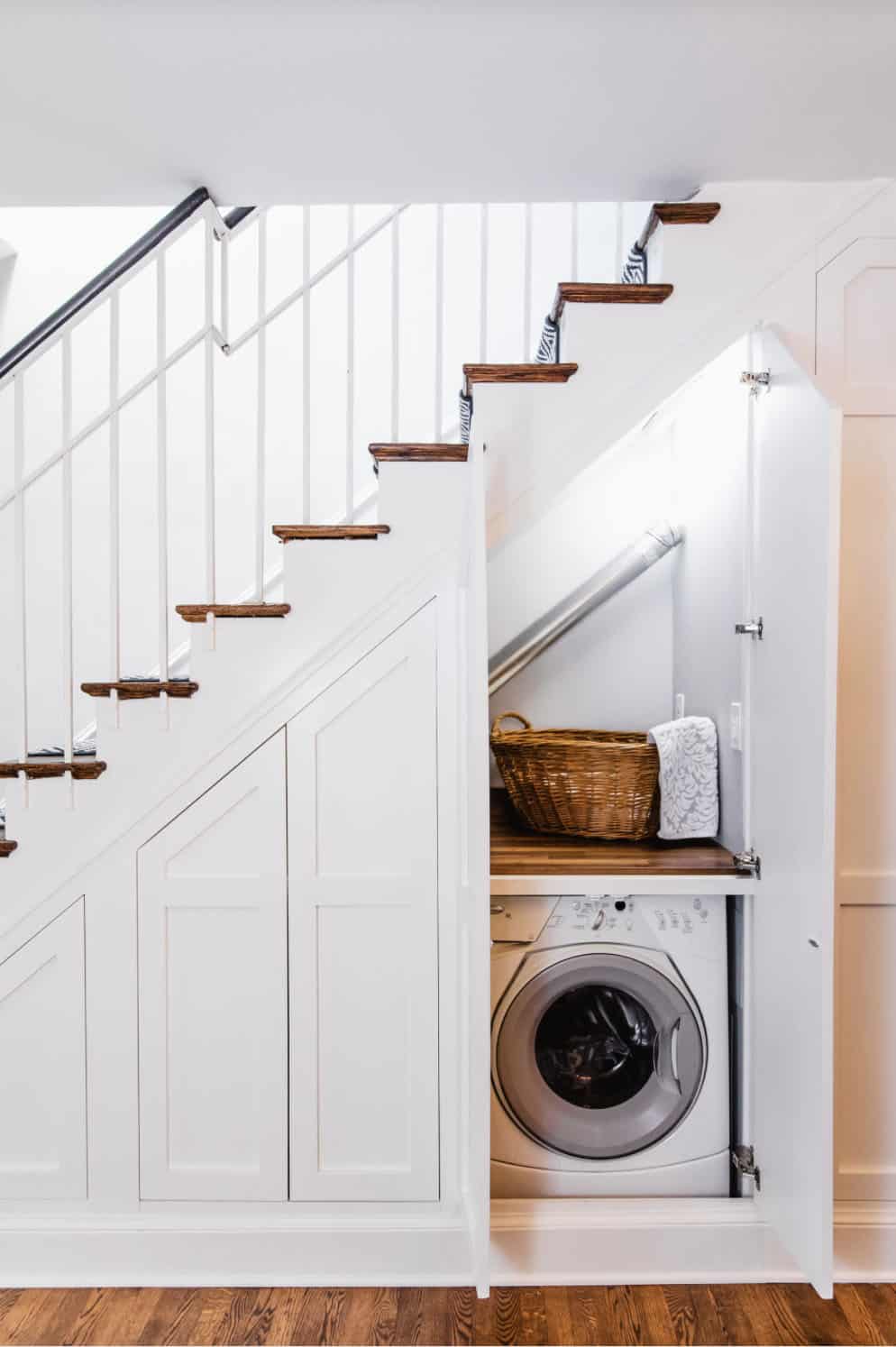
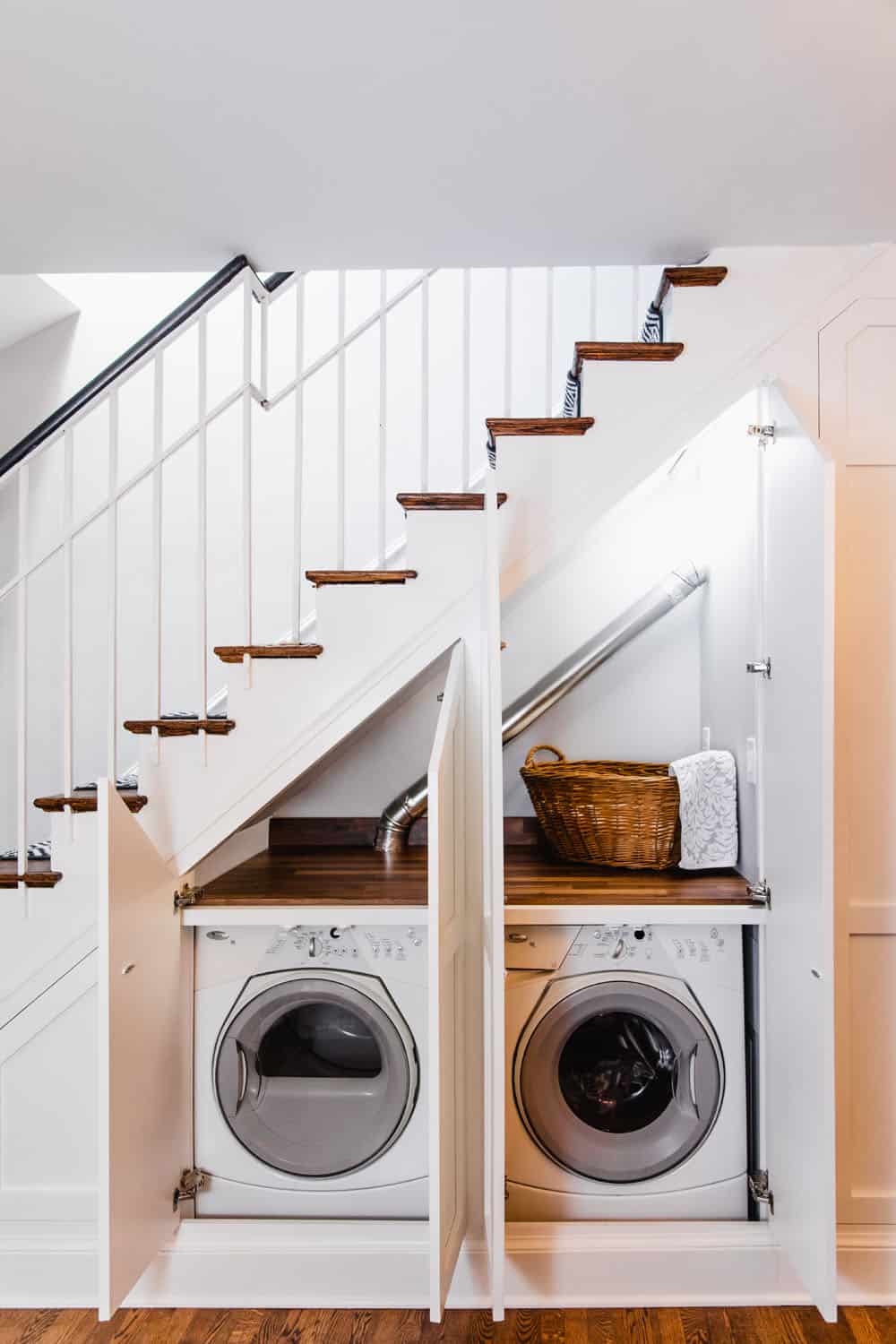
The owners of a row home in the Capitol Hill neighborhood of Washington DC required a convenient place for their laundry room that would not take up highly sought-after square footage. The solution was to design a concealed laundry area tucked beneath an existing staircase. Custom fabricated doors conceal a washer/dryer, a wood countertop, and a coat closet. (via Hammer Design Build Remodel)
22. Basement Storage.
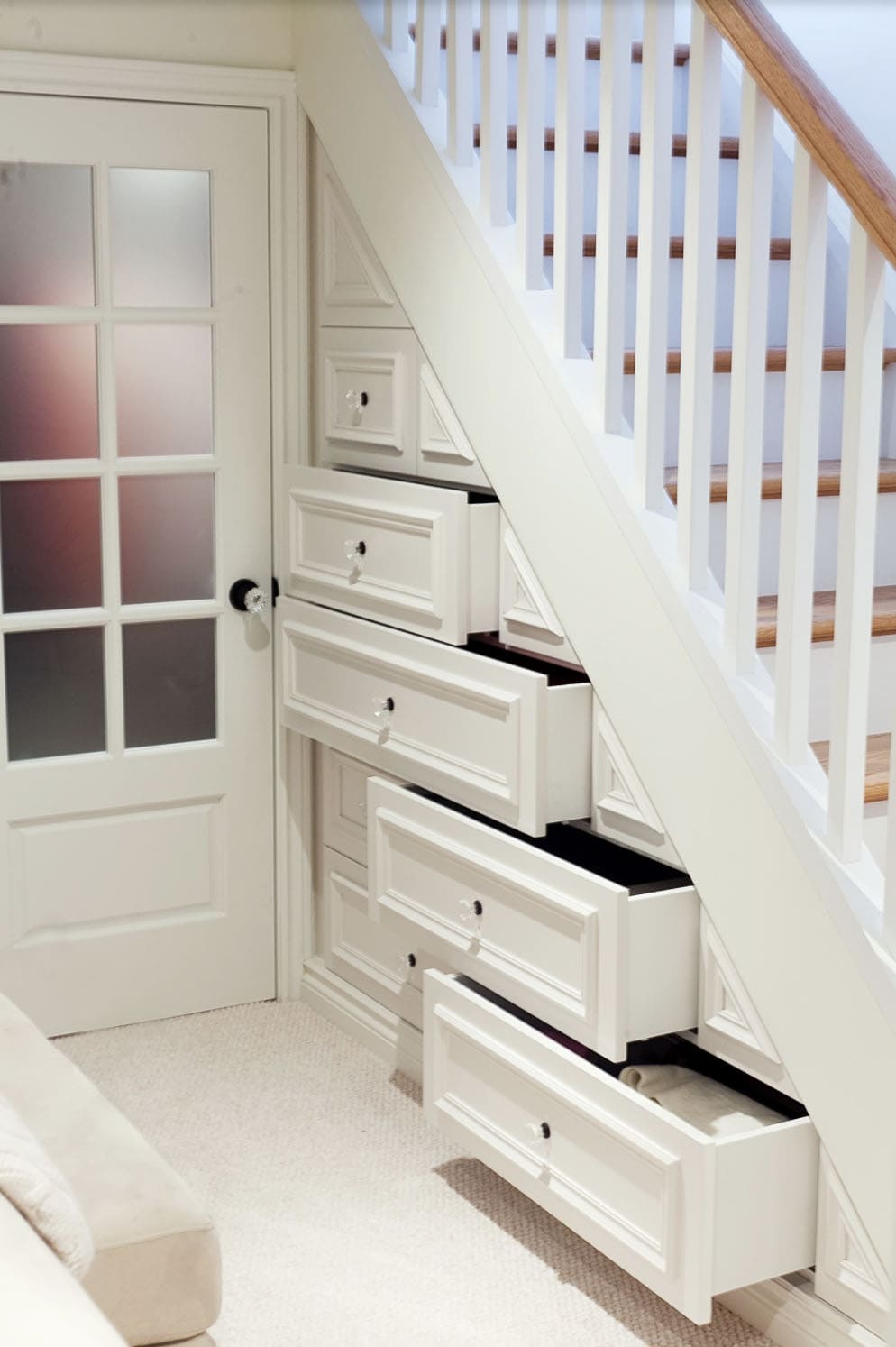
This custom-designed bank of drawers fits tightly under the stairs making great additional storage space for the basement level of your home. (via Dalton Distinctive Renovations)
23. Basement Playroom.
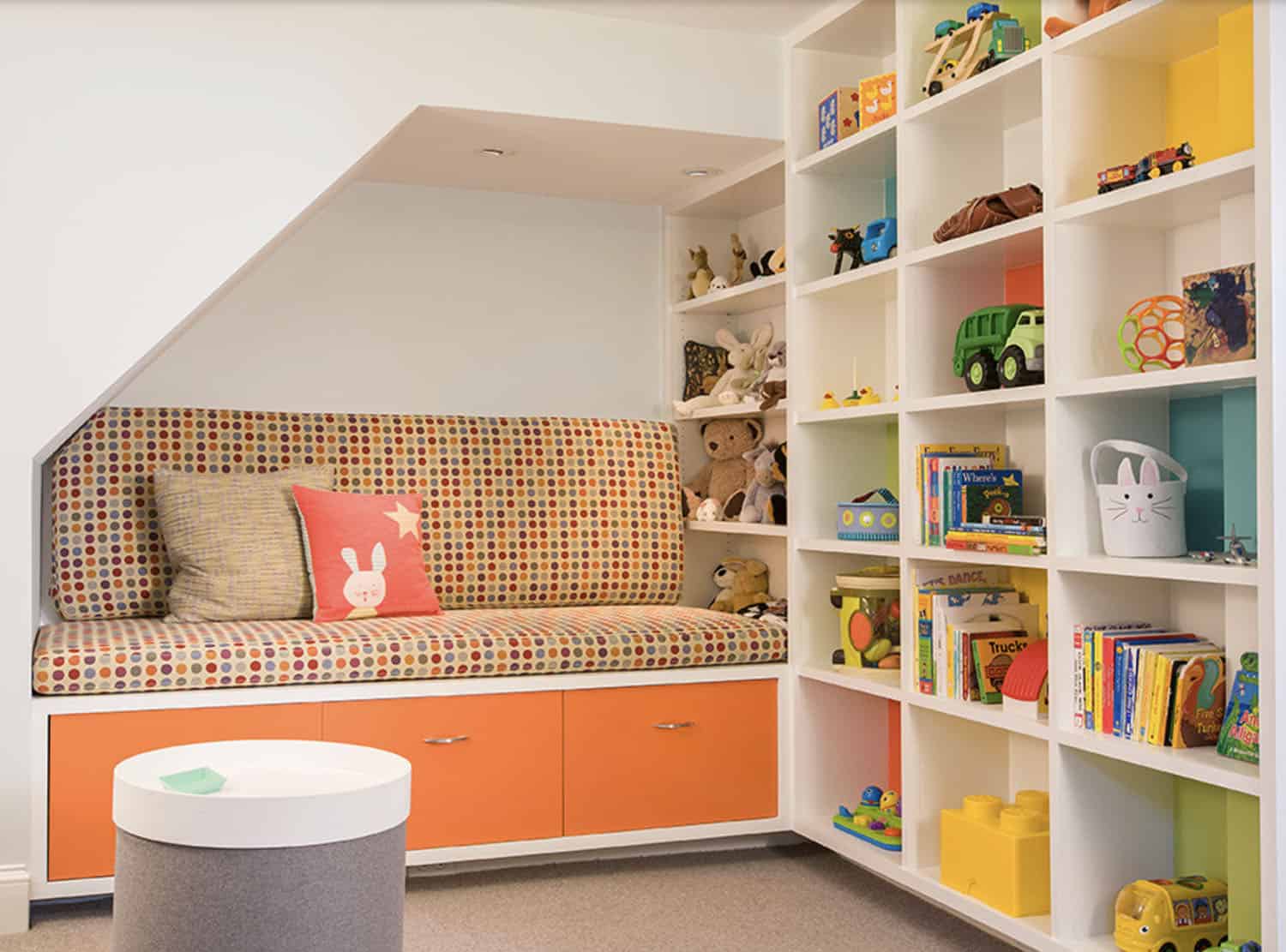
A basement playroom features a built-in partially under the staircase, forming an “L” shape that defines the entry into the space. This cozy corner space features a custom cushion and bolster, providing a spot for adults and kids to curl up with a good read or take a nap. There is storage underneath the daybed along with the adjacent cubbies. The backs of some of the cubbies feature pops of color, making this space feel playful. The “L” configuration of this space makes it feel intimate. This configuration also helps to cleverly conceal a structural column that would have been too pricey to relocate. (via Wentworth Studio)


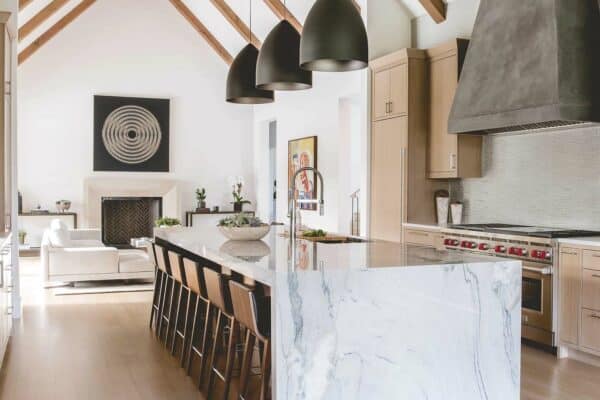
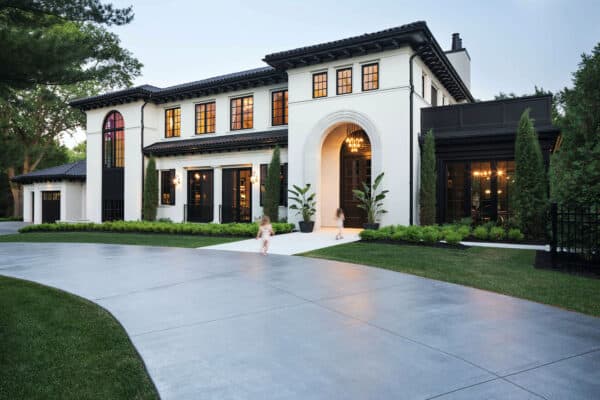
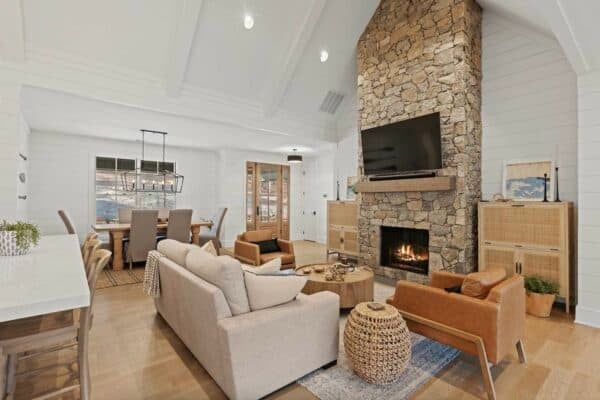

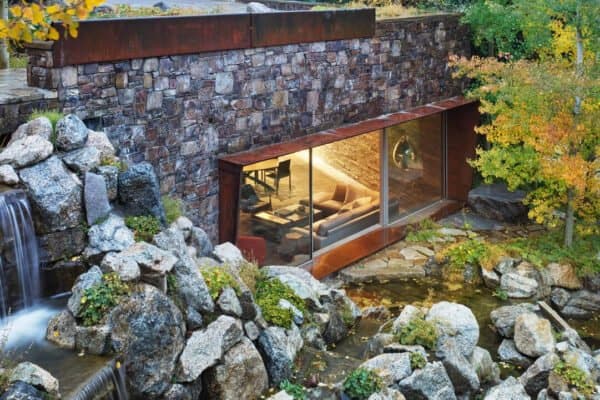

0 comments