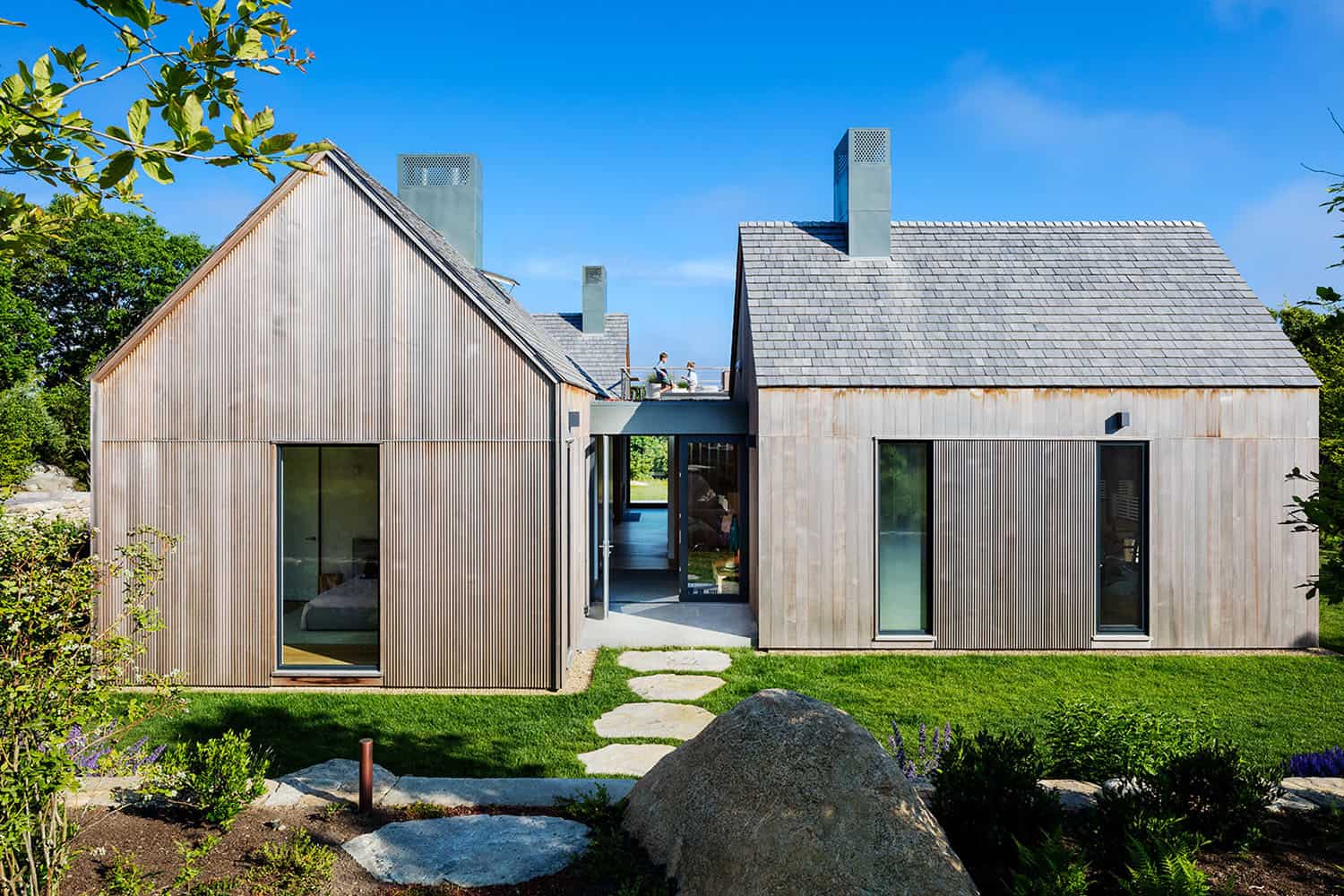
Jacob Lilley Architects has designed this cedar gable cottage perched on a hill that boasts sweeping ocean views in Chilmark, a town on Martha’s Vineyard, Massachusetts. The house is designed as a cluster of four small cedar-gable cottages with a flat-roofed living space at the center. Each contains its own program from the dining room to the primary suite and is purposefully located to define an open living space.
An opposing flat roof with glass walls then acts as a counterpoint by inserting itself in the middle of the cottage volumes, creating both enclosures and emphasizing the relationship between open and closed spaces.
DESIGN DETAILS: ARCHITECT Jacob Lilley Architects CONTRACTOR Martha’s Vineyard Construction Company LANDSCAPE ARCHITECT Horiuchi Solien Inc

What We Love: This lovely family home provides a wonderful respite for enjoying the indoor-outdoor lifestyle during the temperate months. We love the design of this home, where each of the four structures has its own program, separate yet connected. The outdoor shower offers a refreshing experience, and the hanging swings are the perfect lounging space for enjoying fresh summer breezes — and maybe a nap!
Tell Us: What do you think of this cedar gable cottage design? Let us know in the Comments, we enjoy reading your feedback!
Note: Have a look at a couple of other incredible Martha’s Vineyard home tours that we have highlighted here on One Kindesign: A Martha’s Vineyard seaside escape overlooking Nantucket Sound and House Tour: Light and airy beach house on beautiful Martha’s Vineyard.


At the heart of the structure is the kitchen and living room, in which all adjacent large exterior sliding doors pocket into the side walls exposing the house to views of the ocean and the outdoors.

Above: The glass walls of the living area retract completely into the wall to open the space to the landscape.



Above: Panels of vertical cedar siding flank the opening from the living space to the dining room. The peaked oak ceiling and gabled wall reflect the form of the cottages.

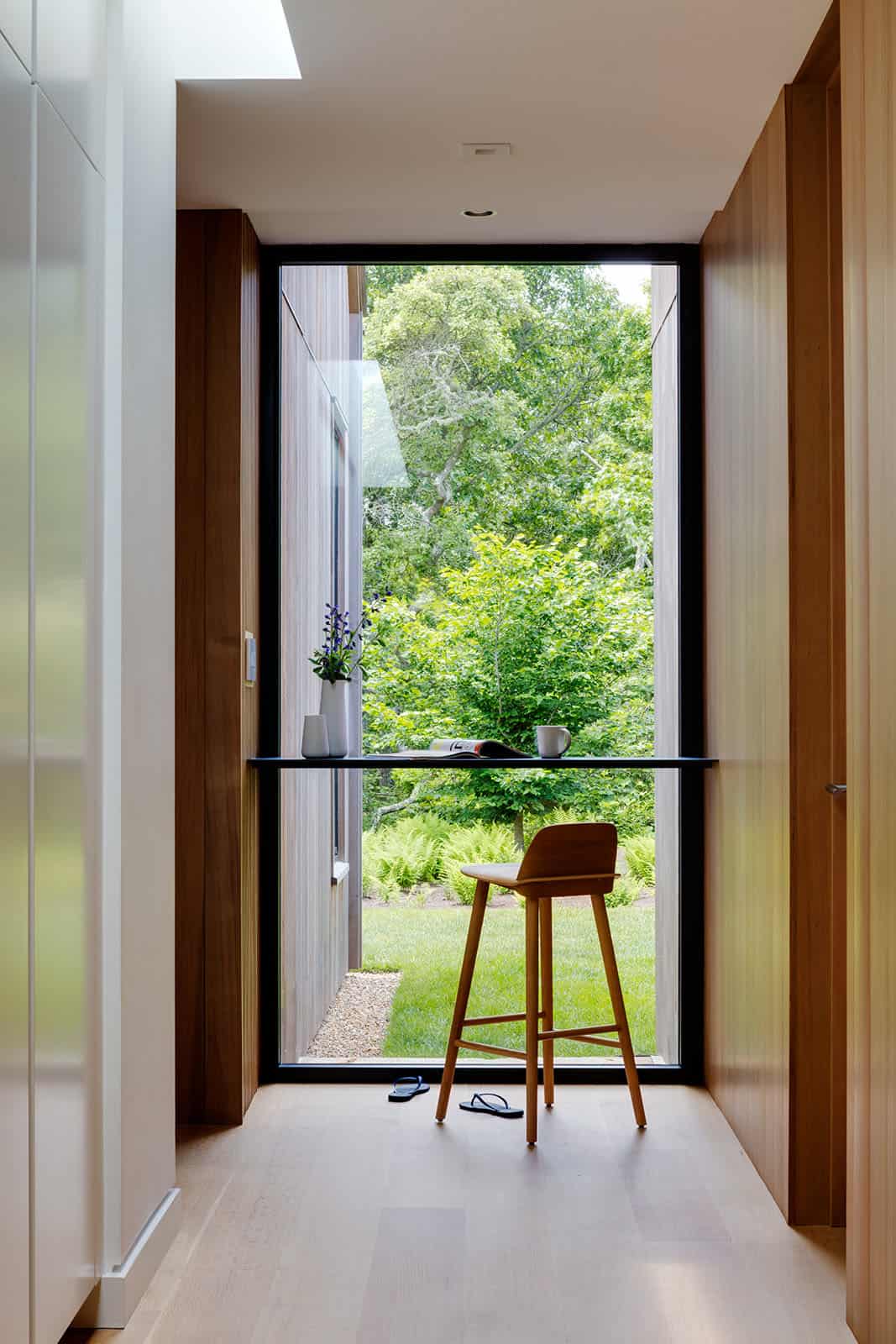



Above: The axis through the principal suite terminates in an outdoor shower. Floor-to-ceiling glass in the bedroom and bath opens those spaces to the landscape.




Above: Wicker basket chairs suspended from a grid between two cottages provide a secluded outdoor retreat.

Above: A pathway between two of the cottages leads to the glass entry door of the living space; its roof is finished as a deck with magnificent ocean vistas.


Above: The inspiration behind this home’s design draws from the fishermen’s shacks and the barns that once peppered the island landscape.
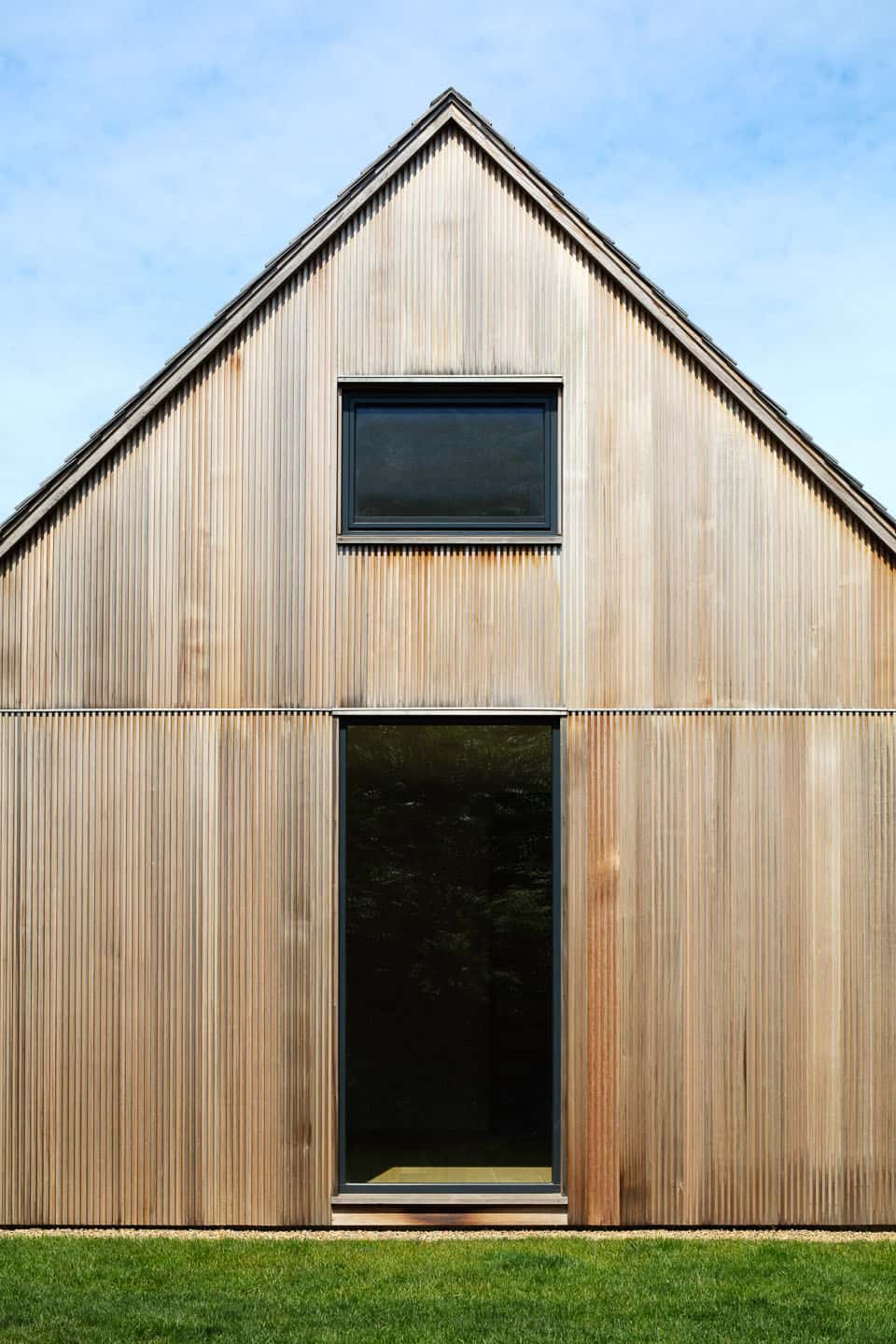




PHOTOGRAPHER Greg Premru


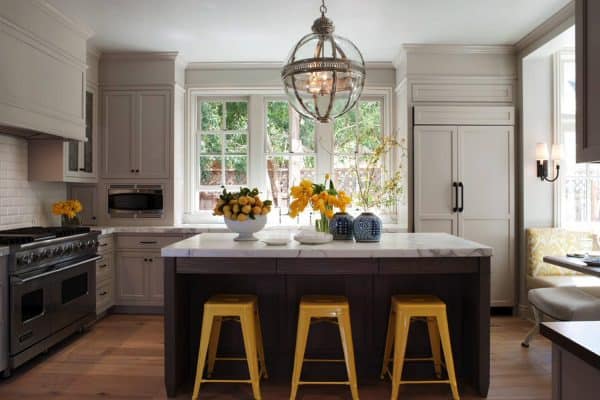
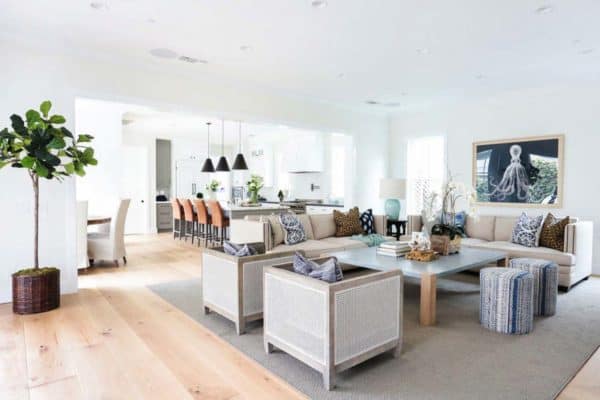
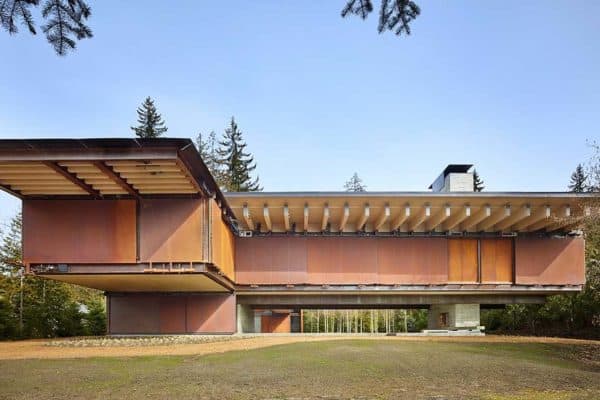

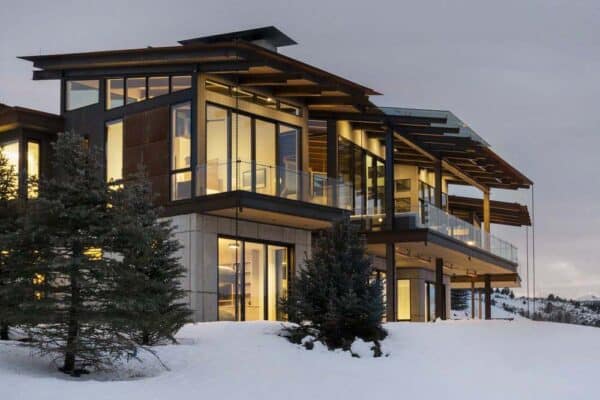

1 comment