
Australia-based Sandbox Studio has recently completed the River of Life project, a two-story contemporary family house in Curl Curl Beach designed to capture natural light and sea breezes. The name Curl Curl originated from an Aboriginal name: Curial Curial meaning ‘river of life’. Curl Curl is a suburb of northern Sydney in the state of New South Wales, Australia.
Designed intentionally for a young and energetic family, the role of the home needed to be one of recharge and reset. The fluid and open approach to planning internally overlays a flexibility for the years ahead, connecting between zones and pushing usability out into the surrounding garden.
DESIGN DETAILS: ARCHITECT Sandbox Studio STYLIST Holly Irvine BUILDER Real Constructions PTY. LTD LANDSCAPE DESIGNER Contour Landscape Architecture
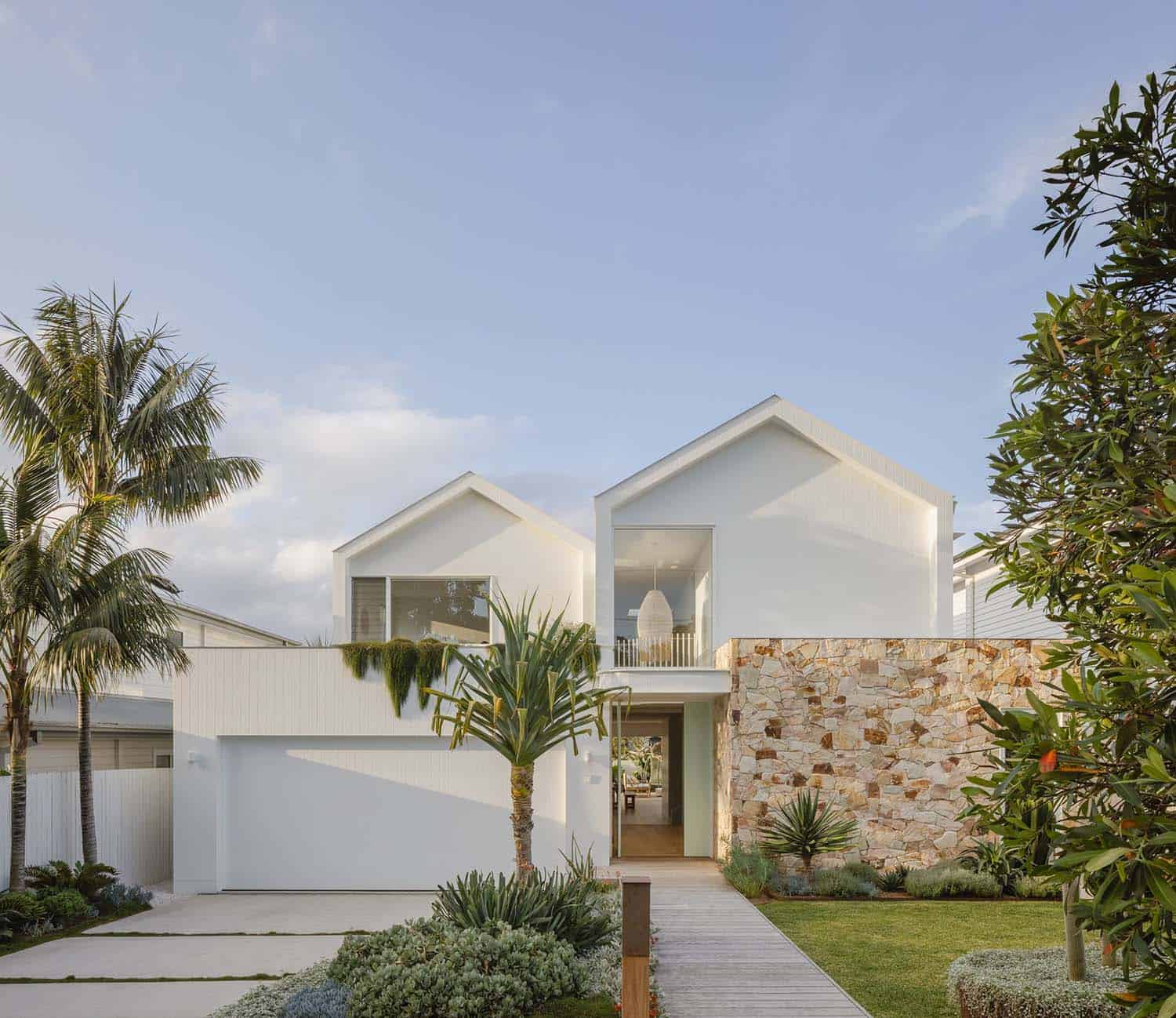
The material palette includes natural stone, polished concrete, oak timber, and generally light colors internally to reflect sunlight throughout.
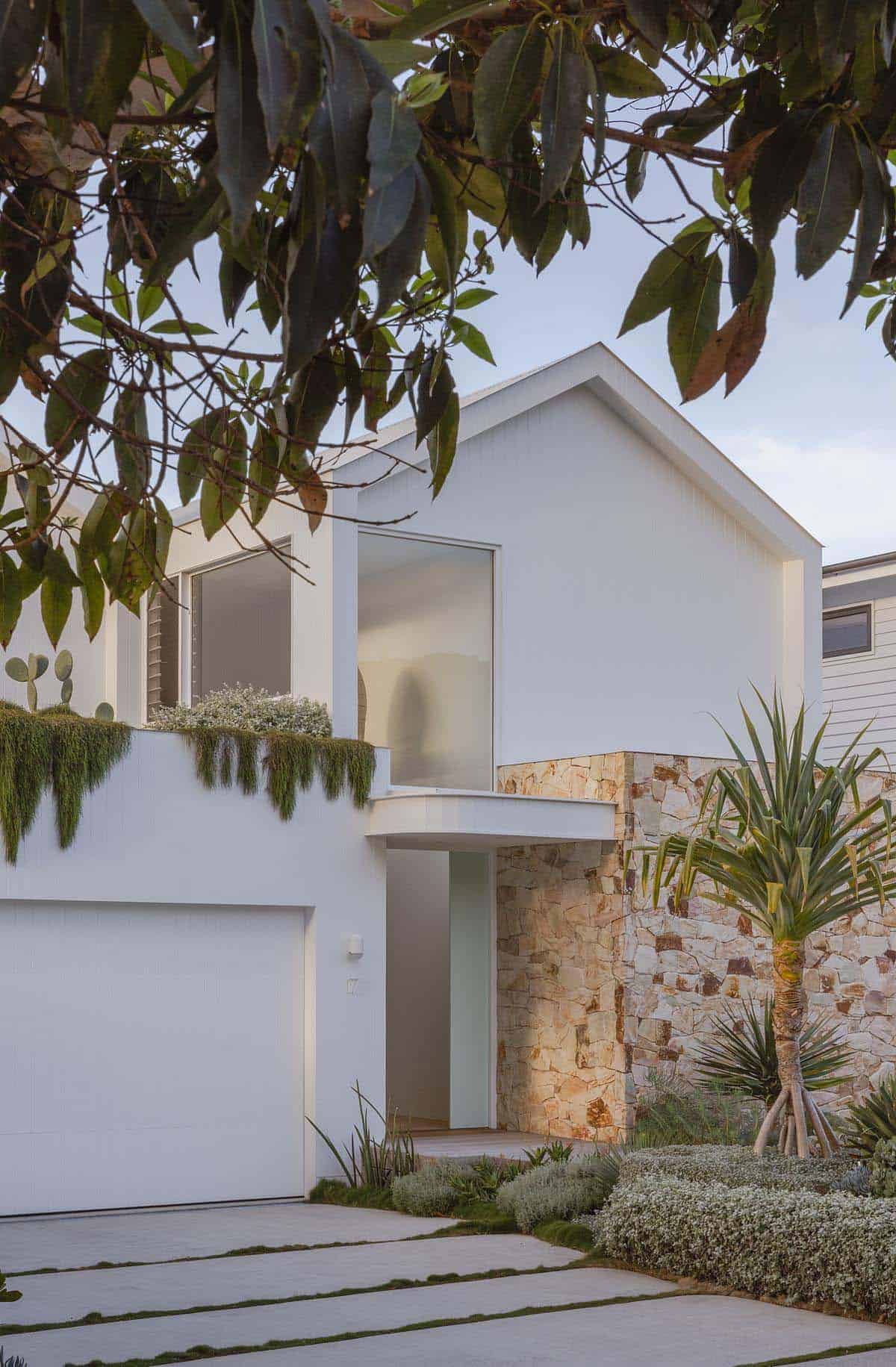
Bringing natural light inward and allowing it to dance internally throughout the day, River of Life is deeply connected within its natural setting. As a testament to sustainable living and the need for the notion of the home to be a place of refuge for the owners, the entirely new build occupies its site with both a restrained and intentional philosophy.
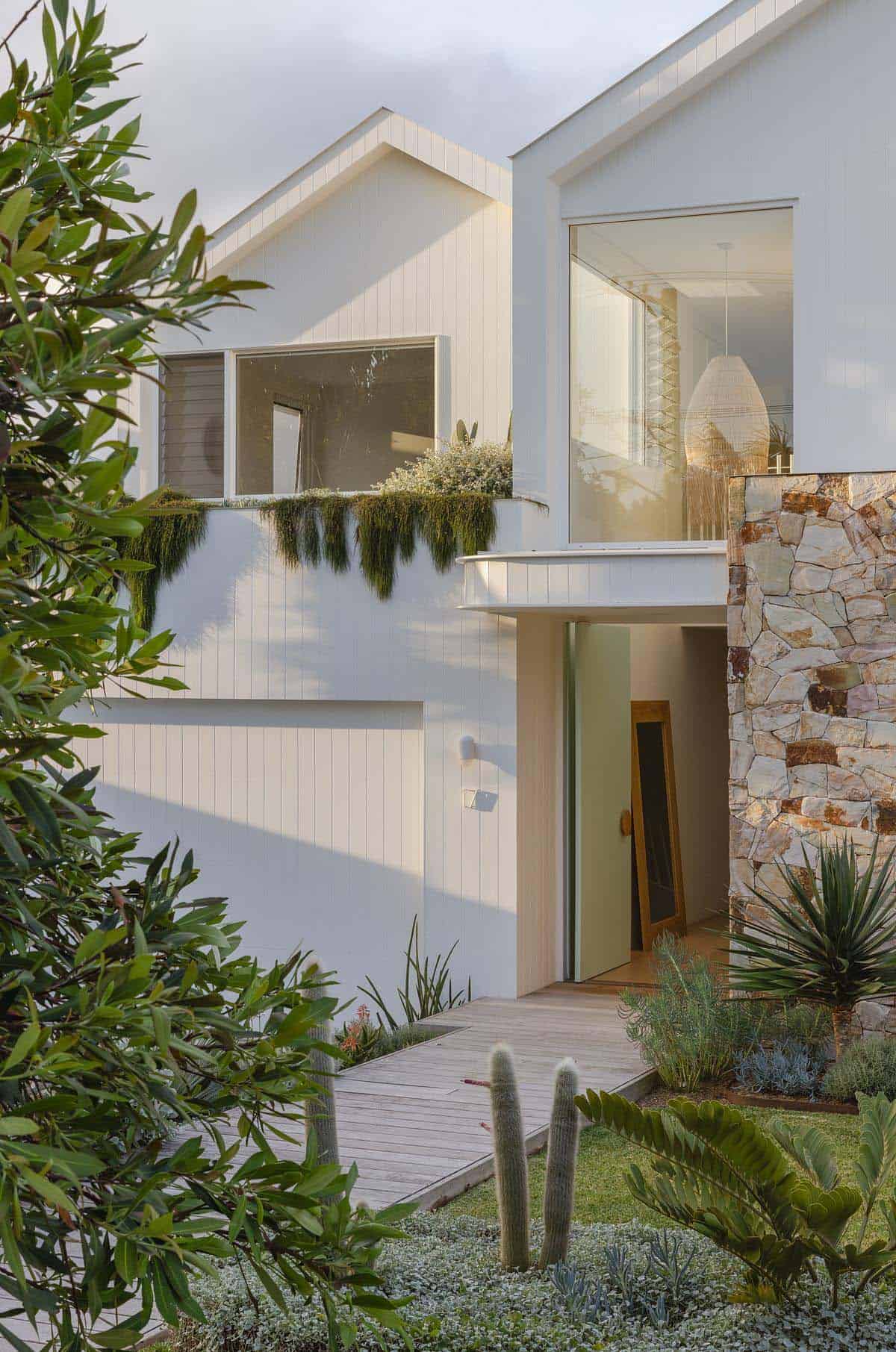
Responding to both past and present, the form also acknowledges and embraces the natural elements at its disposal. Focussing on an overall light composition and feel, the sum of its parts creates a calm place to both disengage and restore. The robustness of the base materials also offers a balance to the overall lightness, grounding the home.
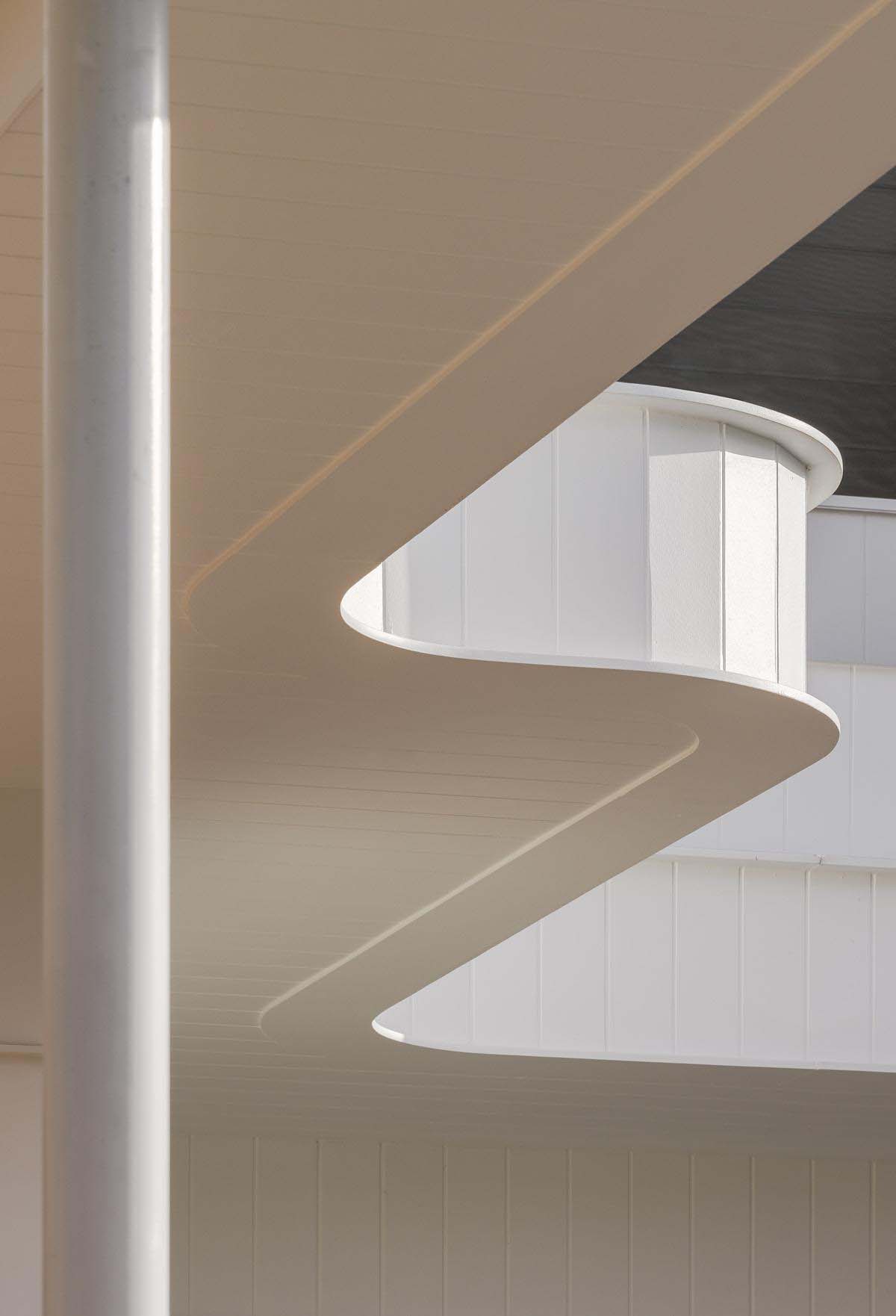
Across the site, contrasting lines and gestures come together. A curved entry void welcomes guests in an ushering motion, leading into a sunken living area where custom concrete steps soften the transition downward. Here, natural light pours in through strategically aligned openings that frame views out and bring the landscape into the interior.
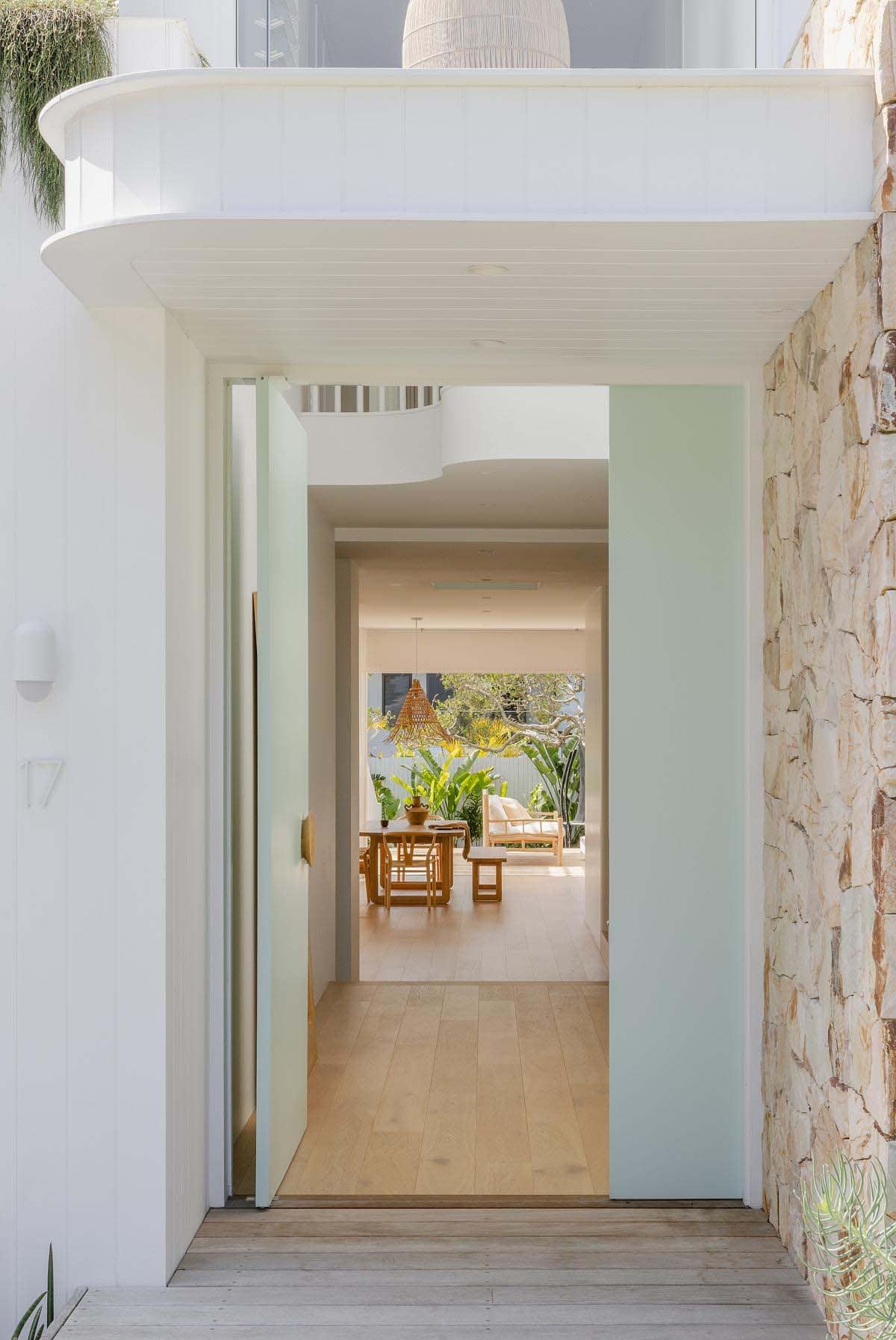
Together with other passive cooling mechanisms, the increased thermal mass of the concrete foundations assist in retaining heat, while also acting as a robust base for everyday family life. Opening outward, the immediate garden and entertaining spaces become an extension of the living room.
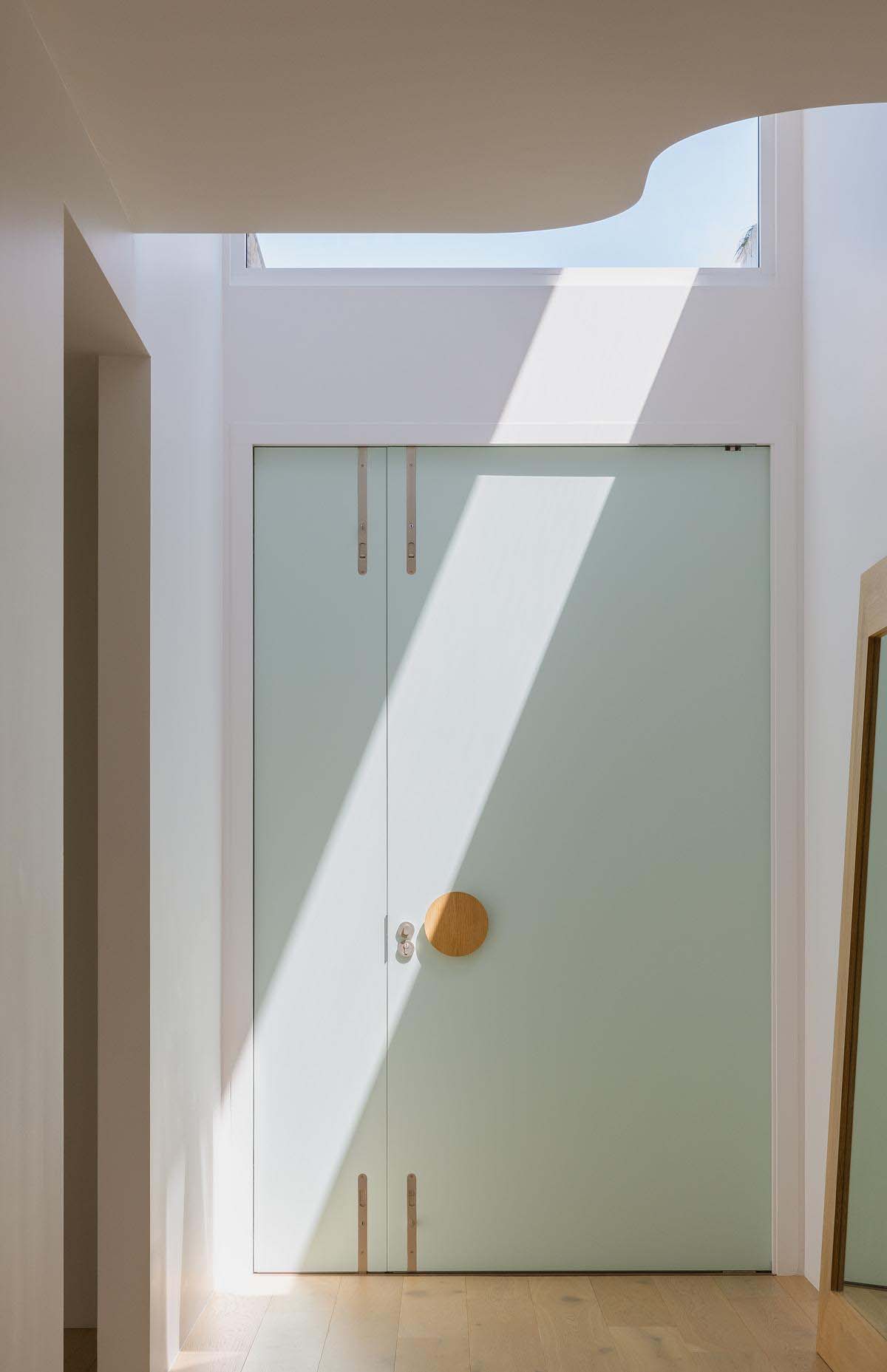
How is the project unique?
The project is unique in its form – the main double-gable pitched roof is a contemporary interpretation of the many pitched roof coastal homes around the area, so the result is that this home is unique in the streetscape, yet complementary. Other unique elements include the curved entry void and curved concrete step into the sunken living area.
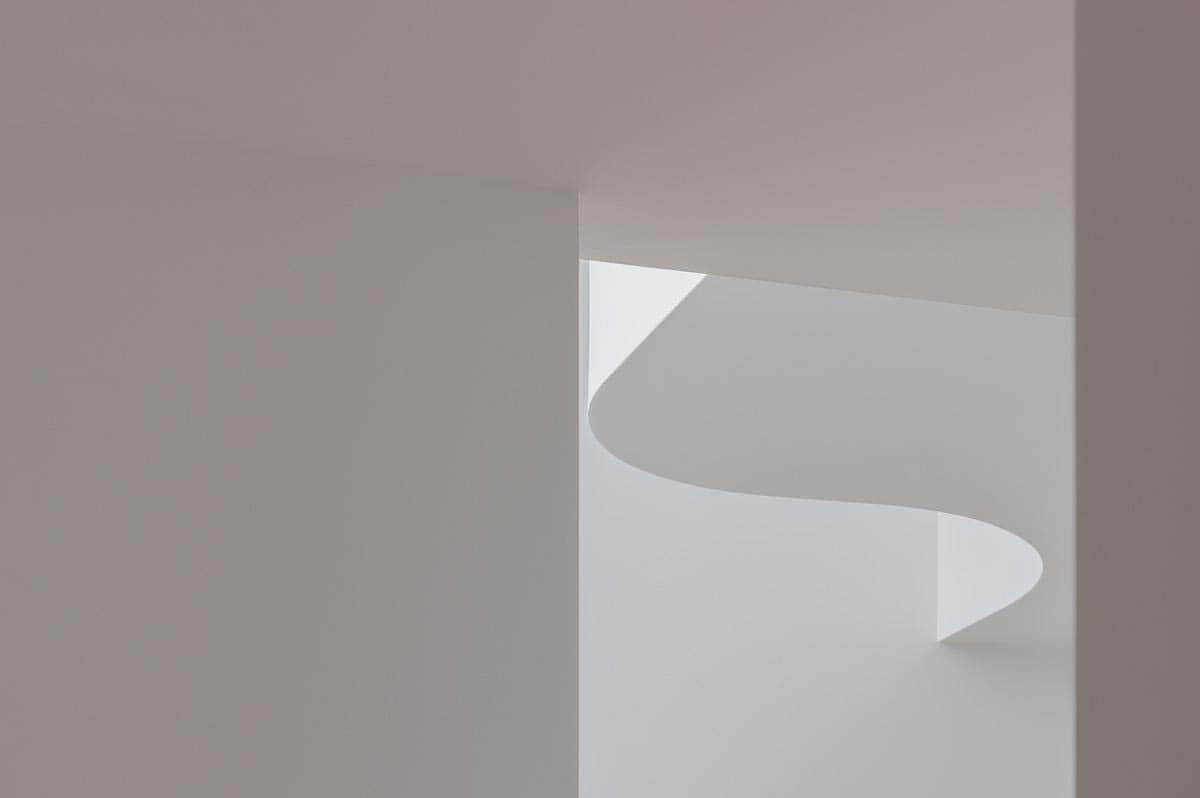
What are the sustainability features?
High-spec insulation.
Several Passive Design Features were incorporated into the project, including:
– Deep eaves, and metal awnings for sun shading.
– The inclusion of well-positioned windows and skylights to maximize natural light throughout the house.
– A large louvered awning over the rear deck, which is adjustable depending on the time of year/day.
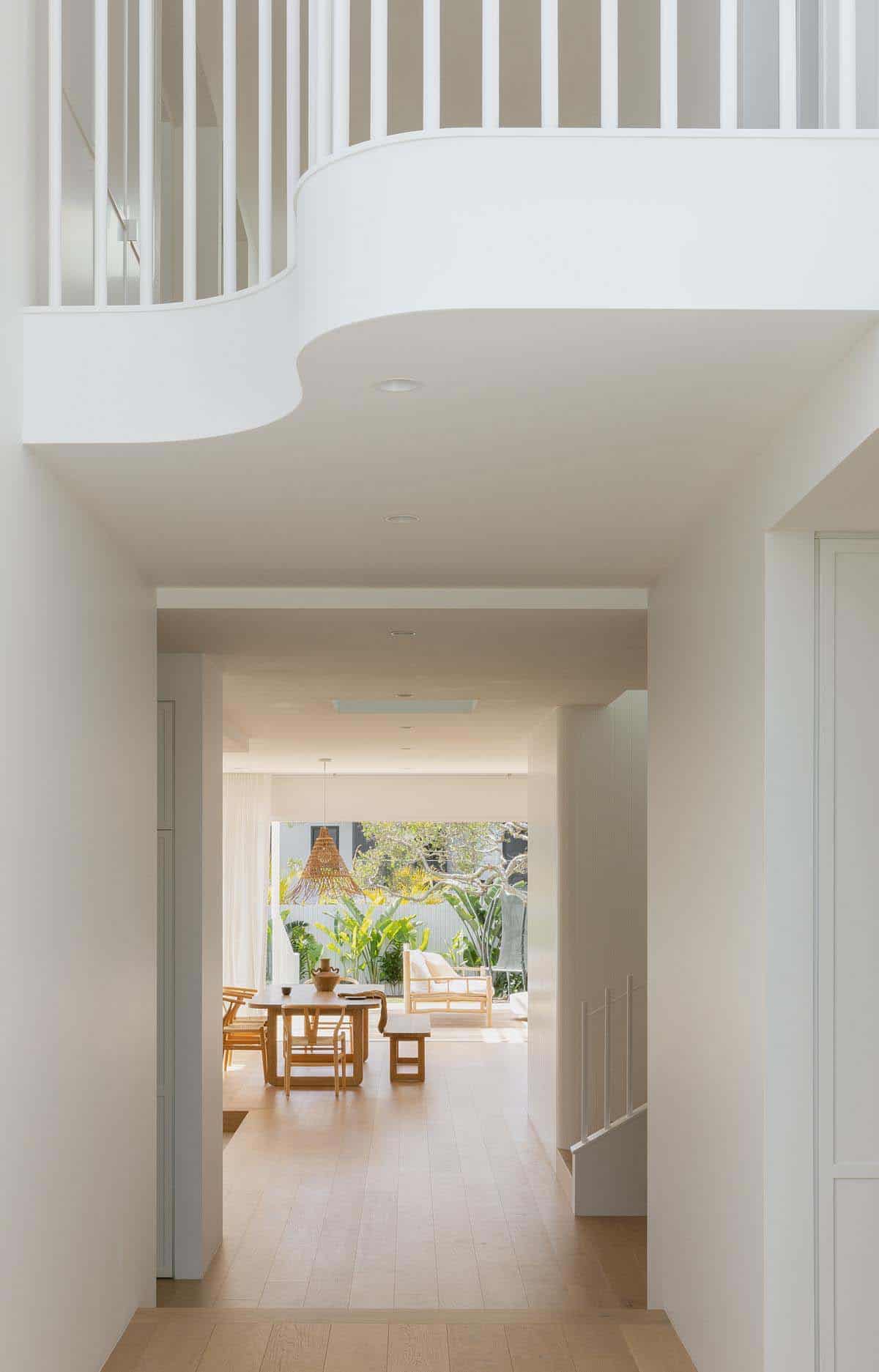
What We Love: This Aussie house provides a family with light and airy living spaces and a wonderful indoor-outdoor flow. We especially love the backyard space with the large covered patio and sparkling swimming pool to enjoy quality family time outdoors. Overall, the project team did a fantastic job of creating a relaxed yet elevated sanctuary that has a strong connection with its beautiful natural surroundings.
Tell Us: What are your overall thoughts on the design of this beach house in Australia? Let us know in the Comments below!
Note: Have a look at a couple of other amazing home tours that we have highlighted here on One Kindesign in the country of Australia: A charred timber screen clads this exhilarating coastal home in Australia and A multi-generational beach house in Australia with tranquil seaside views.
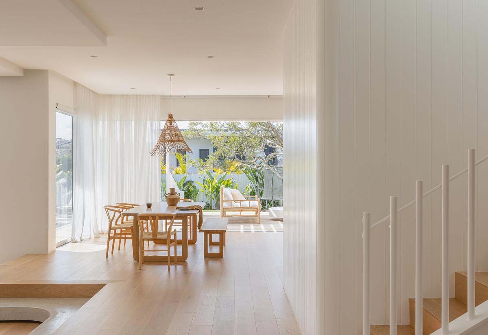
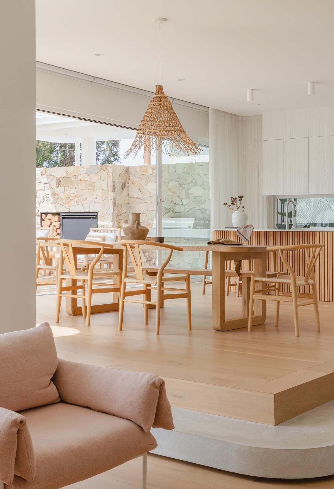
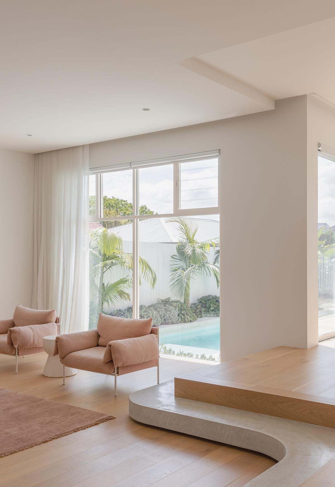
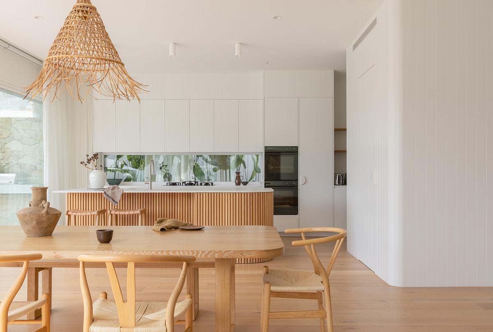
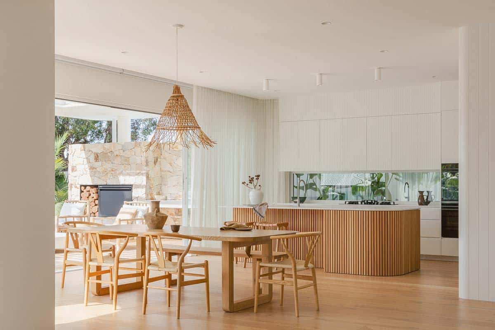
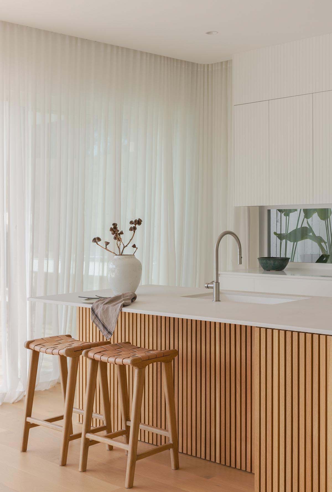
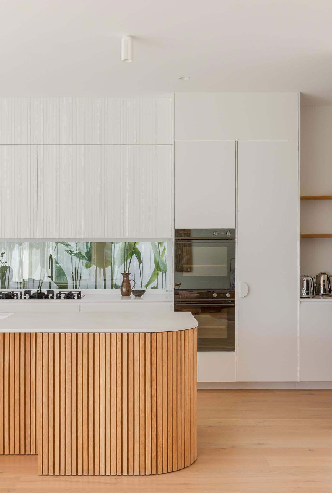
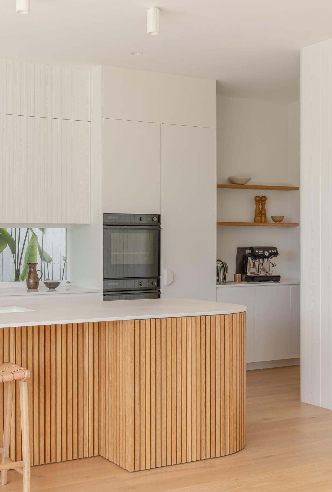
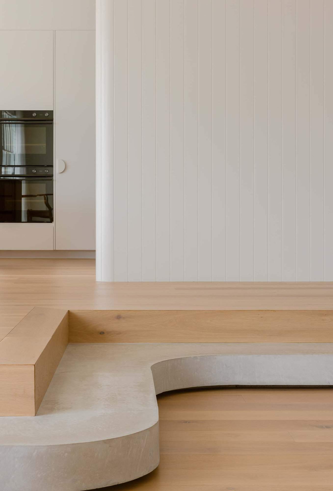

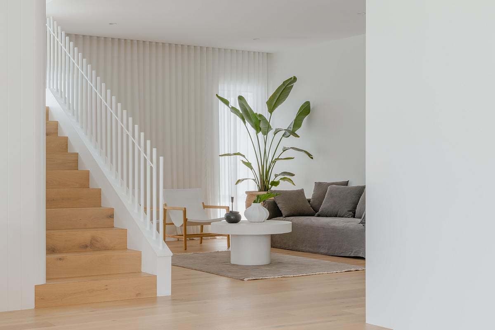
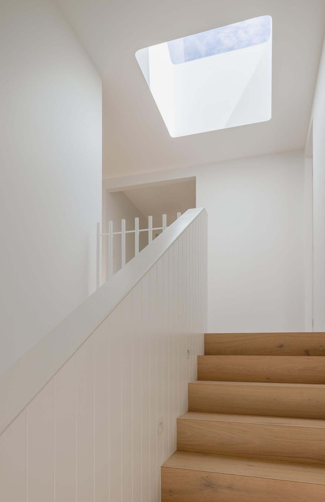
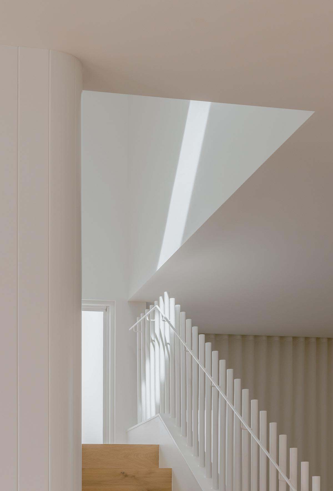
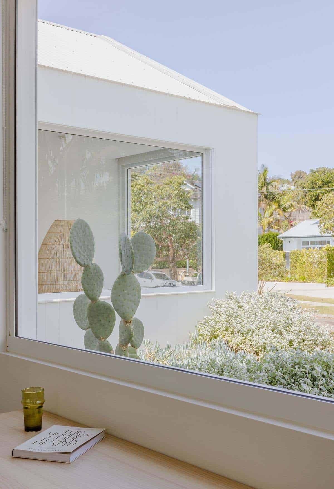
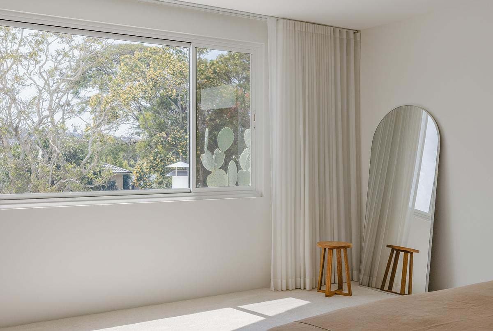
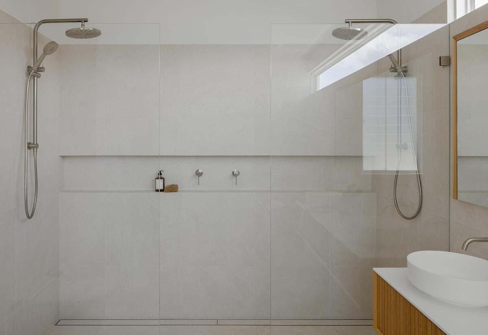
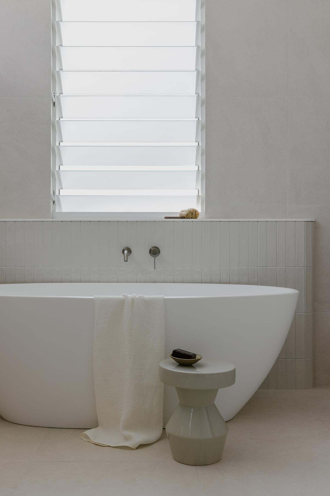
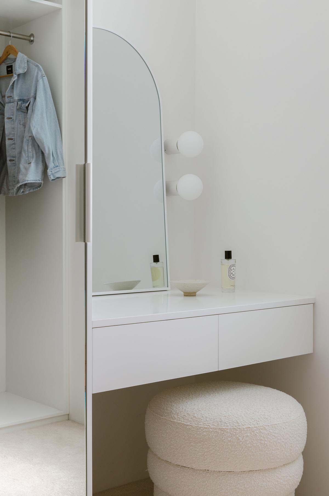
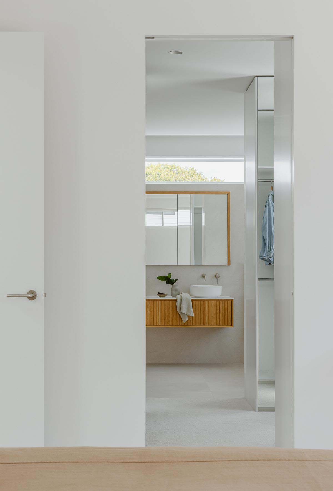

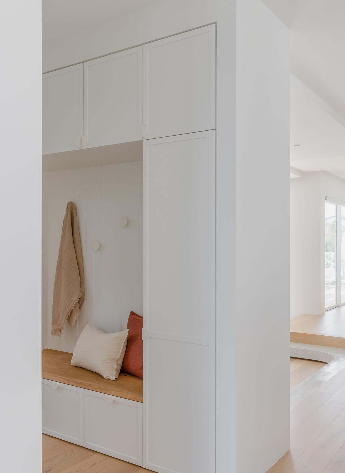
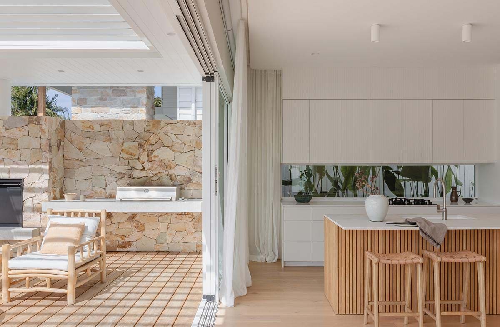
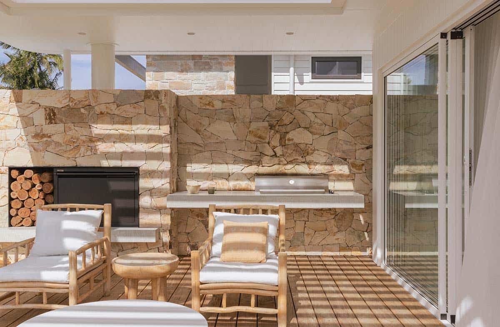
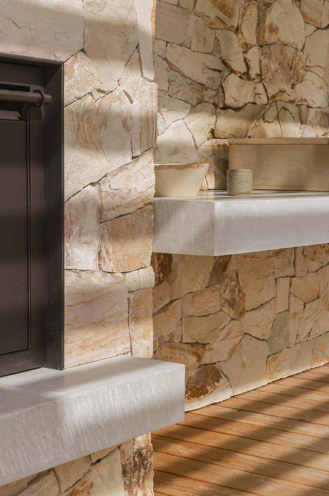
Outdoors, the landscape unfolds as a considered and curated canvas. Able to be adapted to suit differing ages and functions, the flexibility in the planning is ideal for the anticipated years to come and the need to allow for separation and togetherness.

The rounded-edge swimming pool carries similar lines established in the concrete formwork internally and creates a focal point within the garden. Integrated amongst the architectural elements and the hard and soft plantings, the pool becomes an invitation to relax and reflect, pausing within the garden space.

A place where past and present converge, and where the river flows liberally, River of Life is also a place where every detail sensitively navigates the landscape. From the defined architectural linework to the sustainable features integrated throughout, a deep reverence for the land and a commitment to attuned coastal living is apparent and celebrated.
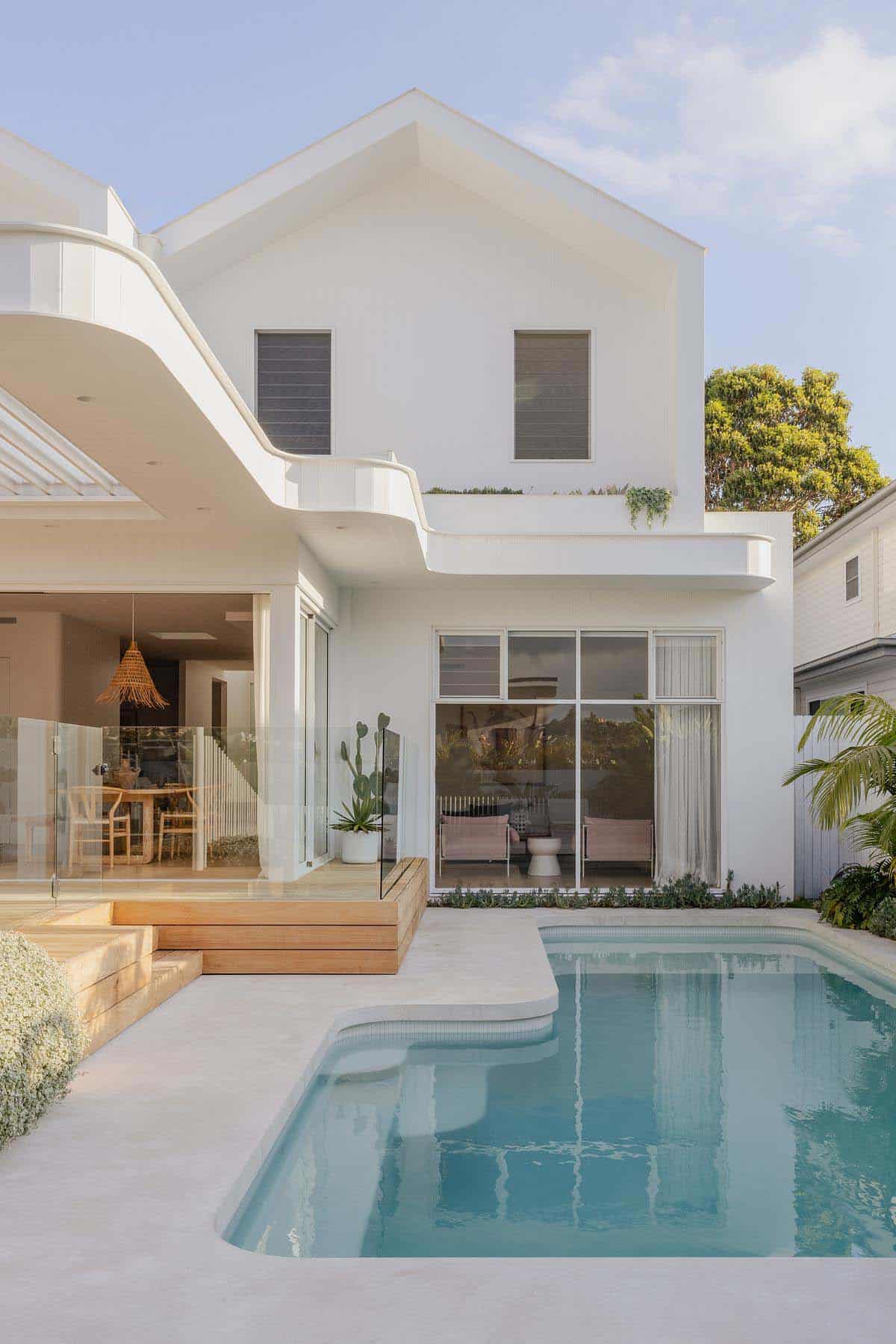
While the references to the traditional coastal vernacular are evident, influences from the similar climate in Palm Springs guided the planting selections and a sculptural and striking approach to the landscape. Enhancing the overall form, the interconnection between the natural and the built was also approached with sensitivity.

Mused by the site itself and further afield influences, the resulting home feels connected to its people, its place, and to a time of acknowledgment and respecting the landscape in a responsive way.
PHOTOGRAPHER Katherine Lu
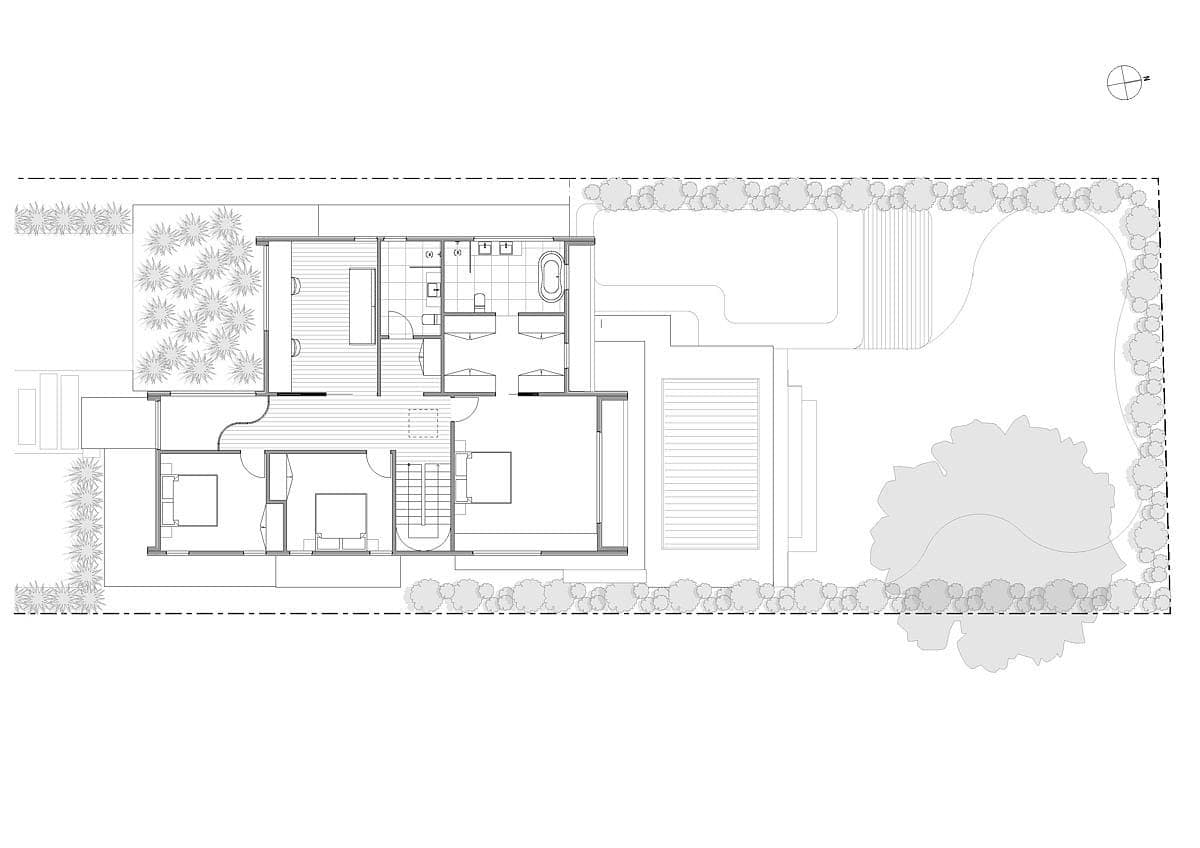
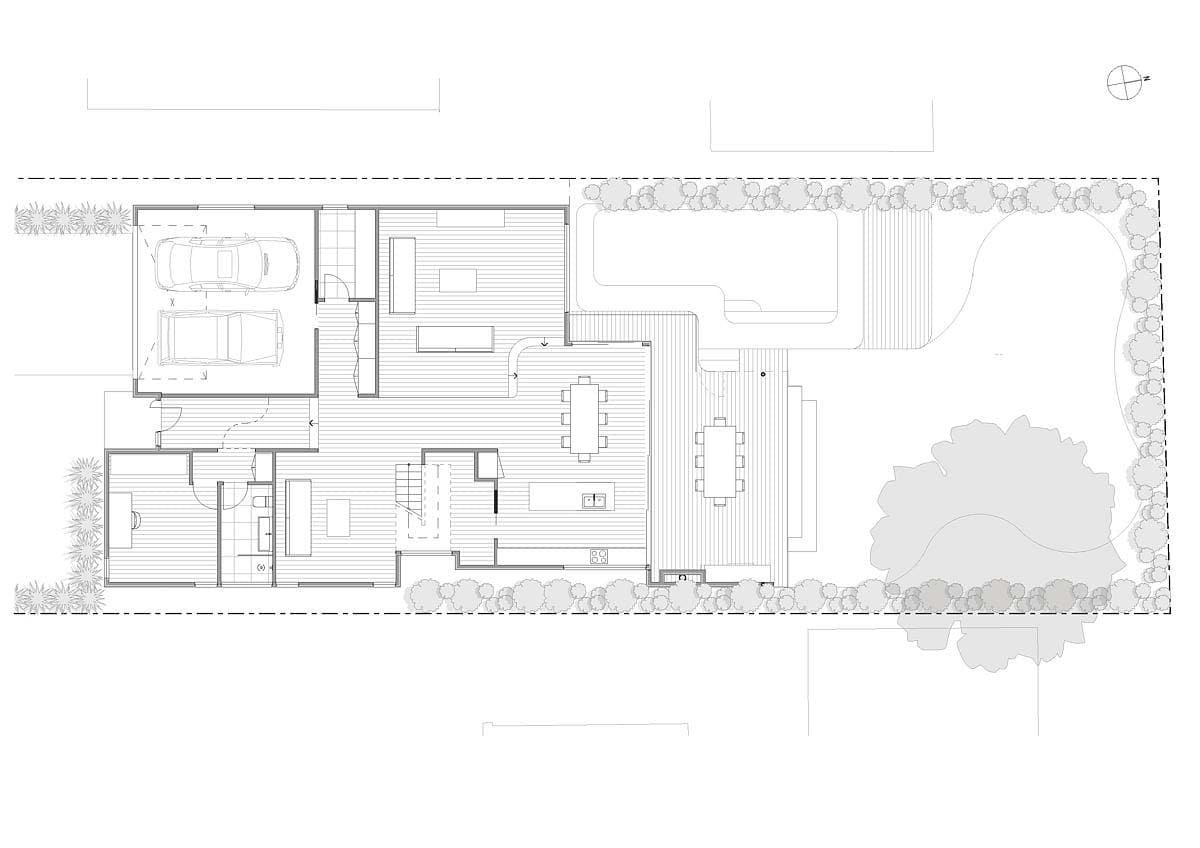
One Kindesign has received this project from our submissions page. If you have a project you would like to submit, please visit our submit your work page for consideration!



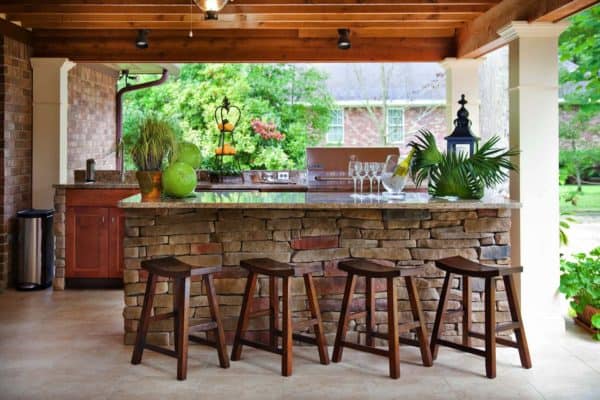
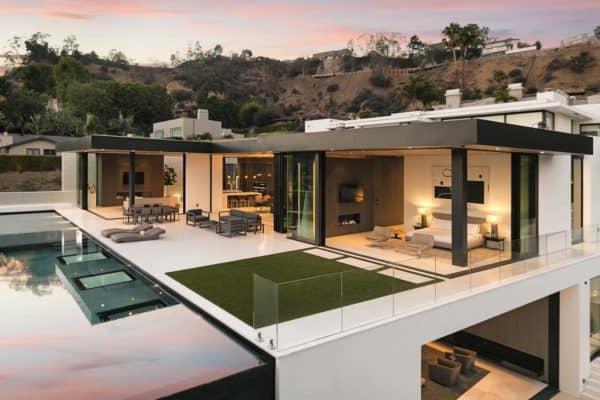
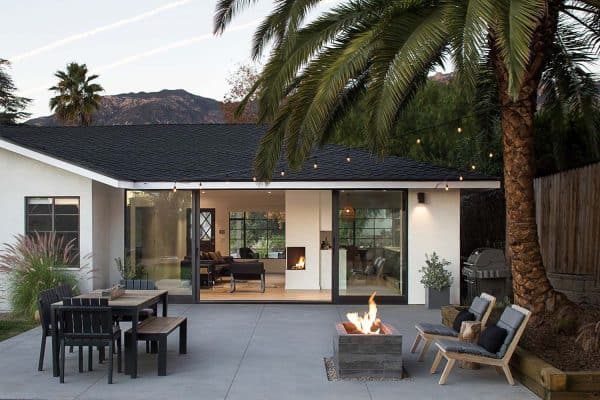
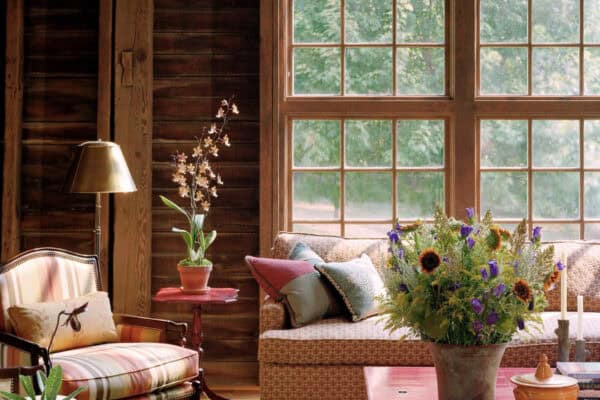

2 comments