
Southern Grace Interiors together with Largo – CR Homes has crafted this stunning rustic coastal farmhouse-style home in the gated lake community of Hampton Lake in Bluffton, South Carolina. When the homeowners first approached the designer, they only had a blueprint and a creamy white. color palette selected for their future “forever home”.
This dwelling is a true reflection of the homeowner’s tastes. They desired a rustic farmhouse aesthetic that was coastal rather than beachy, with an abundance of wooden elements. The project team brought their vision to life by installing a beautiful island and carved range hood in the kitchen, a stunning master bathroom vanity, engineered wood flooring, and a custom slab mantle comprised of reclaimed Magnolia.

Above: The brick is a color found locally in the Lowcountry, called Savannah Gray. The exterior paint color is Creamy by Sherwin Williams. The designer’s other favorite “whites” are Alabaster and Pure White, also by Sherwin Williams.

The home feels light and airy thanks to the incorporation of lighter wall colors and neutral furnishings. Oil-rubbed bronze fixtures add depth and contrast, while surprise elements—like the ceiling trays painted a soft blue color—add dimension.

The interior designer’s favorite design decision in this home was to use the formal dining room for something other than dining. Instead, this area was transformed into a casual sitting room by placing four comfortable club chairs around a unique drum-shaped coffee table.

A light fixture comprised of cascading clear glass pendants helped to visually connect the tall ceiling to the low sitting area. This room could have been rarely utilized, but will now be one of the most enjoyed places in the home.

What We Love: This rustic coastal farmhouse provides bright and airy living spaces that are comfortable and family-friendly. The designer beautifully edited the floor plan to create functional and practical spaces to cater to the needs of a dynamic family. Overall, the finished home looks and feels cohesive, from the warm color palette to the material and finish selections, and the personalized touches throughout.
Tell Us: What design details in this Lowcountry home do you find most inspiring? Please share your thoughts in the Comments below!
Note: Have a look at a couple of other incredible home tours that we have showcased here on One Kindesign in the state of South Carolina: A delightful beach style home with bold pops of color in South Carolina and Tour this breezy and inviting Lowcountry beach house on the Isle of Palms.


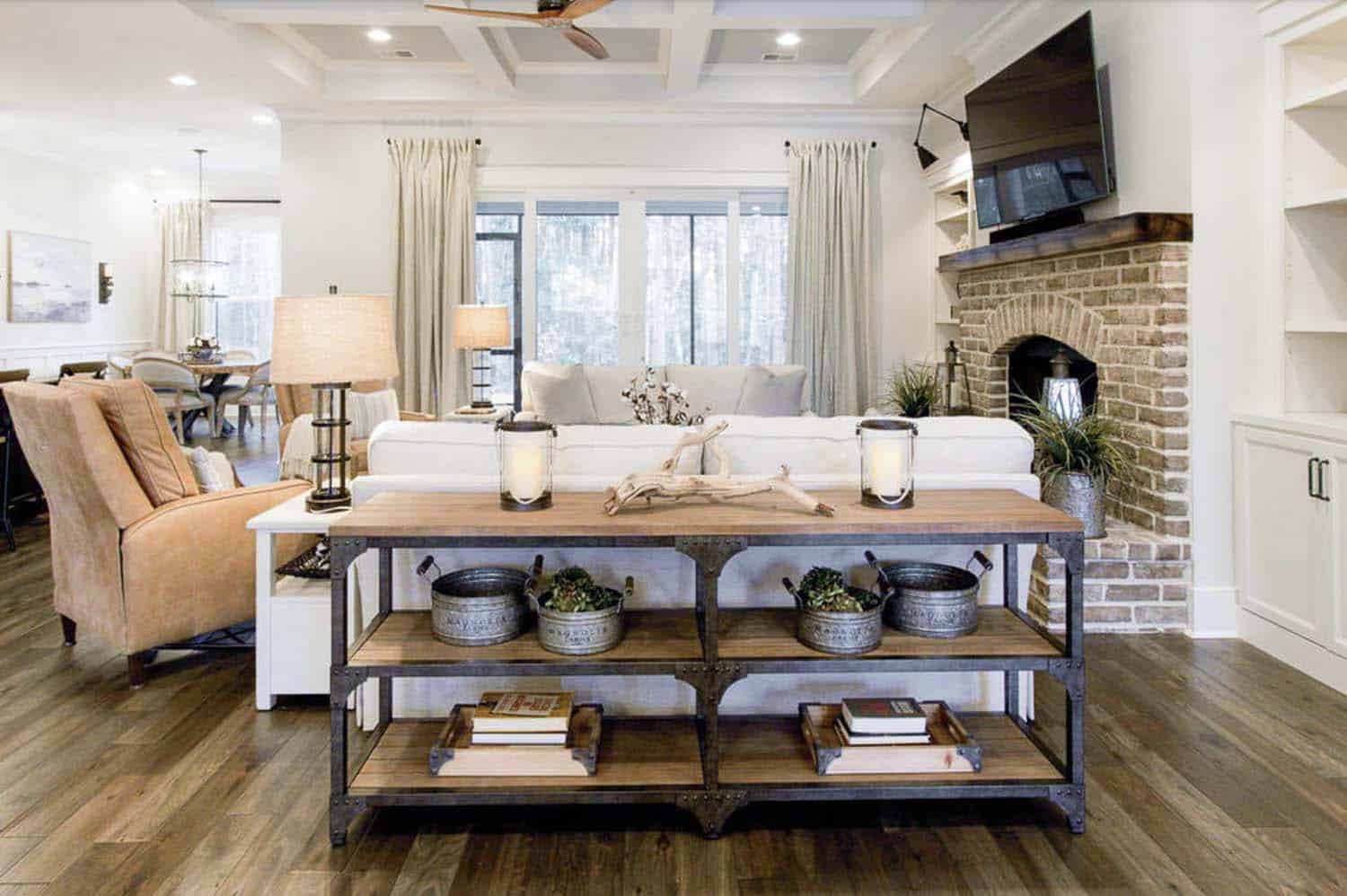








Details in this home made all the difference. Elements such as the rustic pulley pendants in the kitchen and bonus bath, the custom hand-made glazed sink bowl in the powder room (fabricated by Mountain Creative in Fairmont, West Virginia) and the exquisite petrified wood table in the breakfast nook garner attention in unexpected areas.












The couple has a unique family dynamic: they have two young children living at home with them, plus several grandchildren who occasionally visit!

To accommodate their sleeping requirements, the project team made their large bonus room work overtime by including two sets of bunk beds and two pull-out sleeper chairs.

Above: In the kid’s bedroom, the bunk beds were sourced from Wayfair.

For day-to-day purposes, this room functions as an office for mom, a playroom for the kids, and a music room for dad.
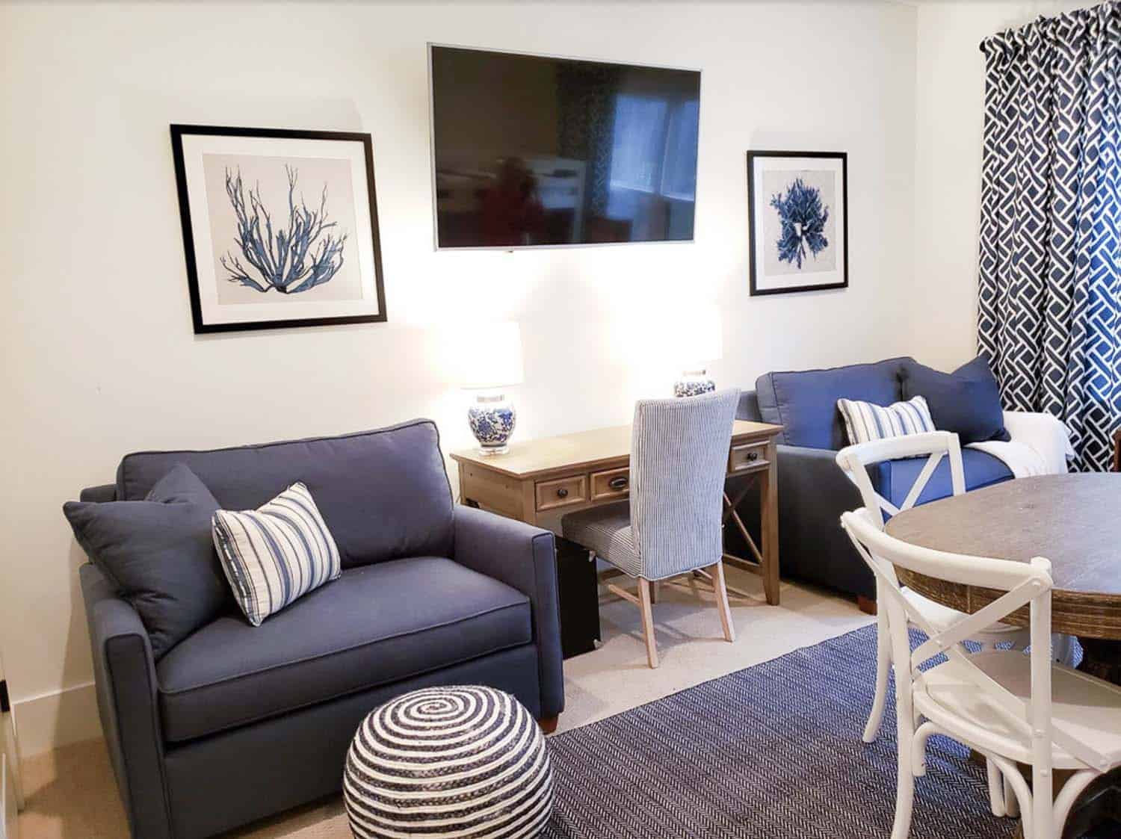





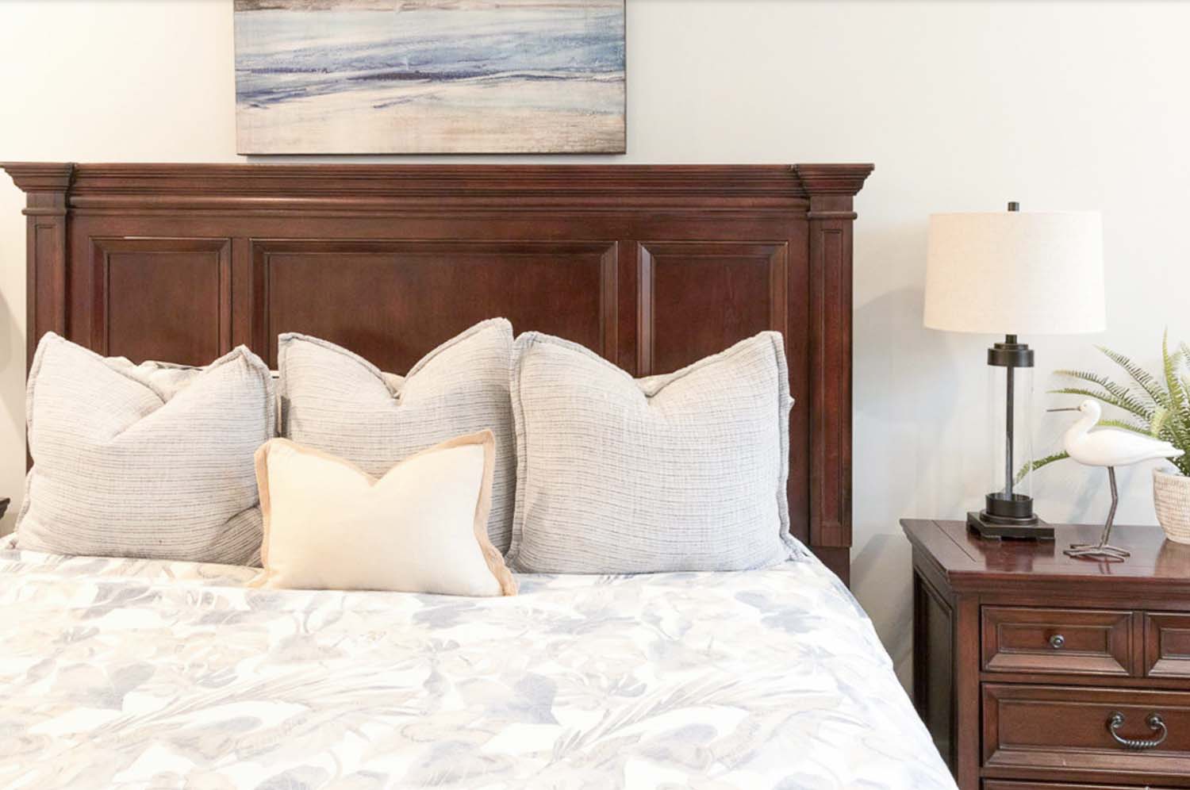















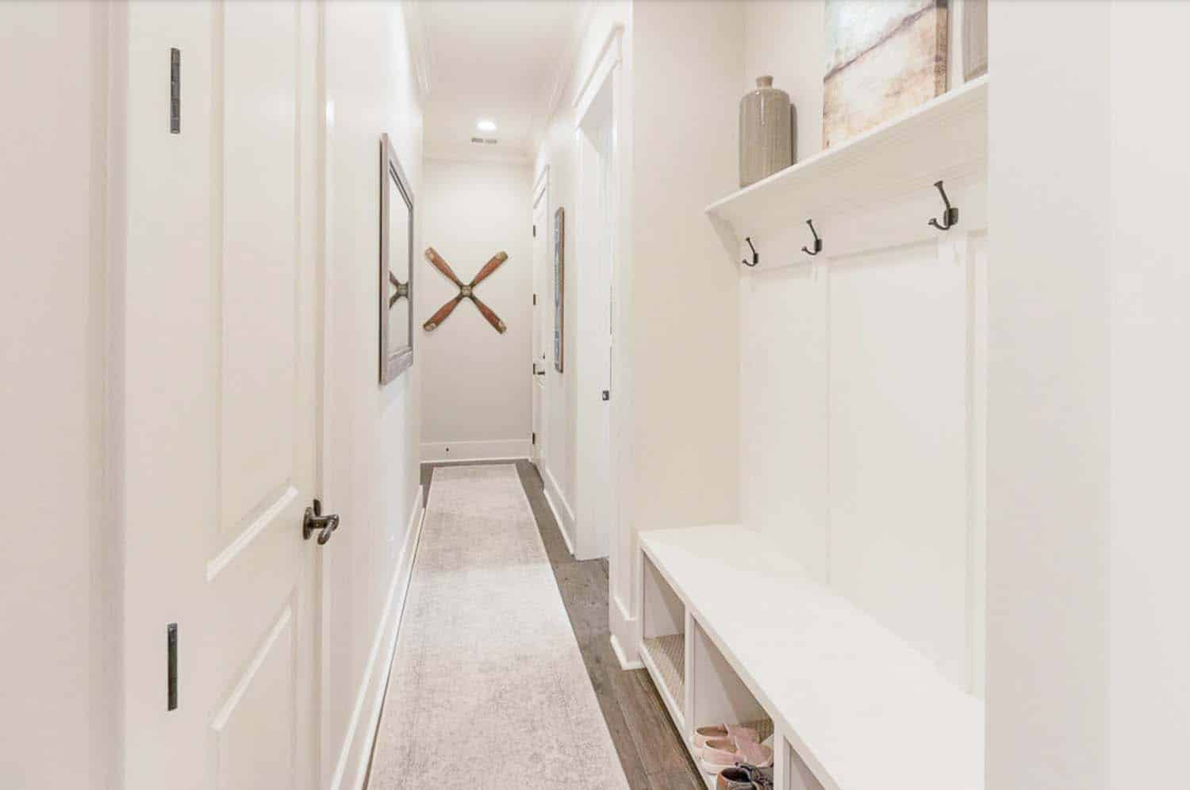

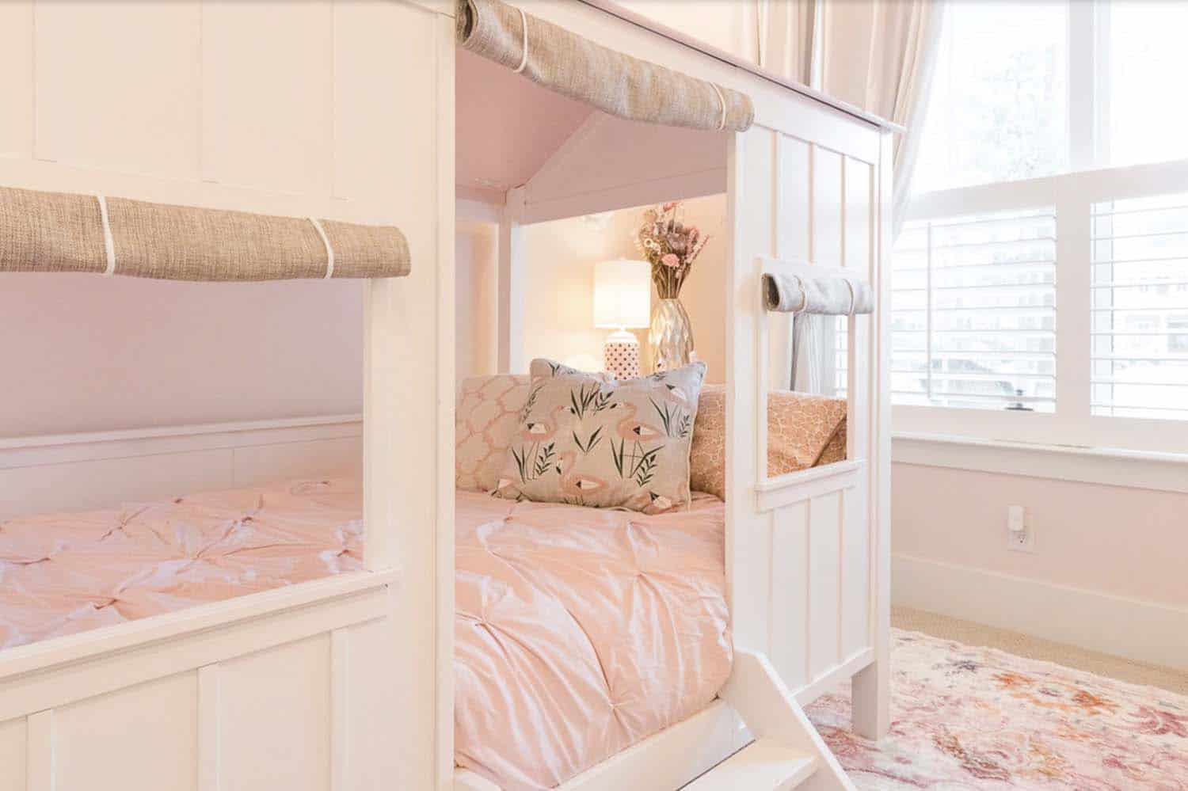






Photos: Courtesy of Southern Grace Interiors


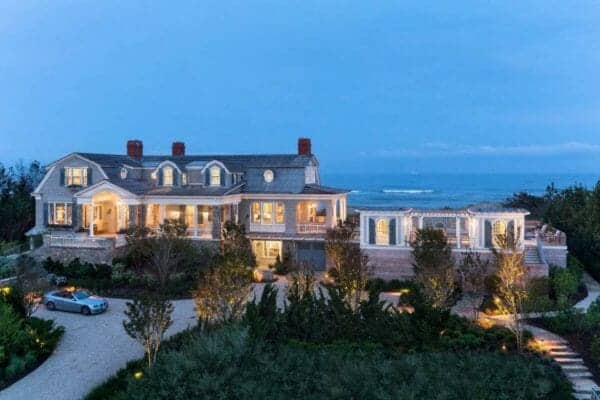
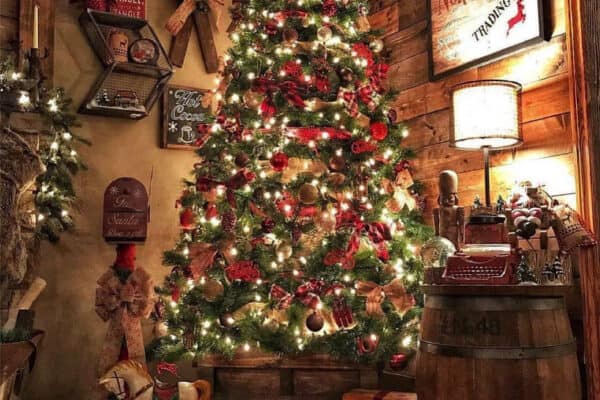
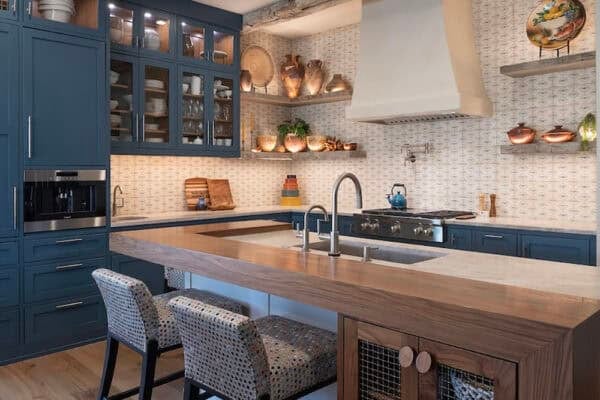
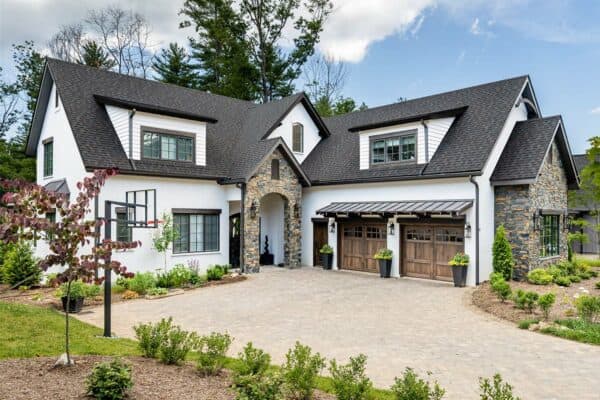

0 comments