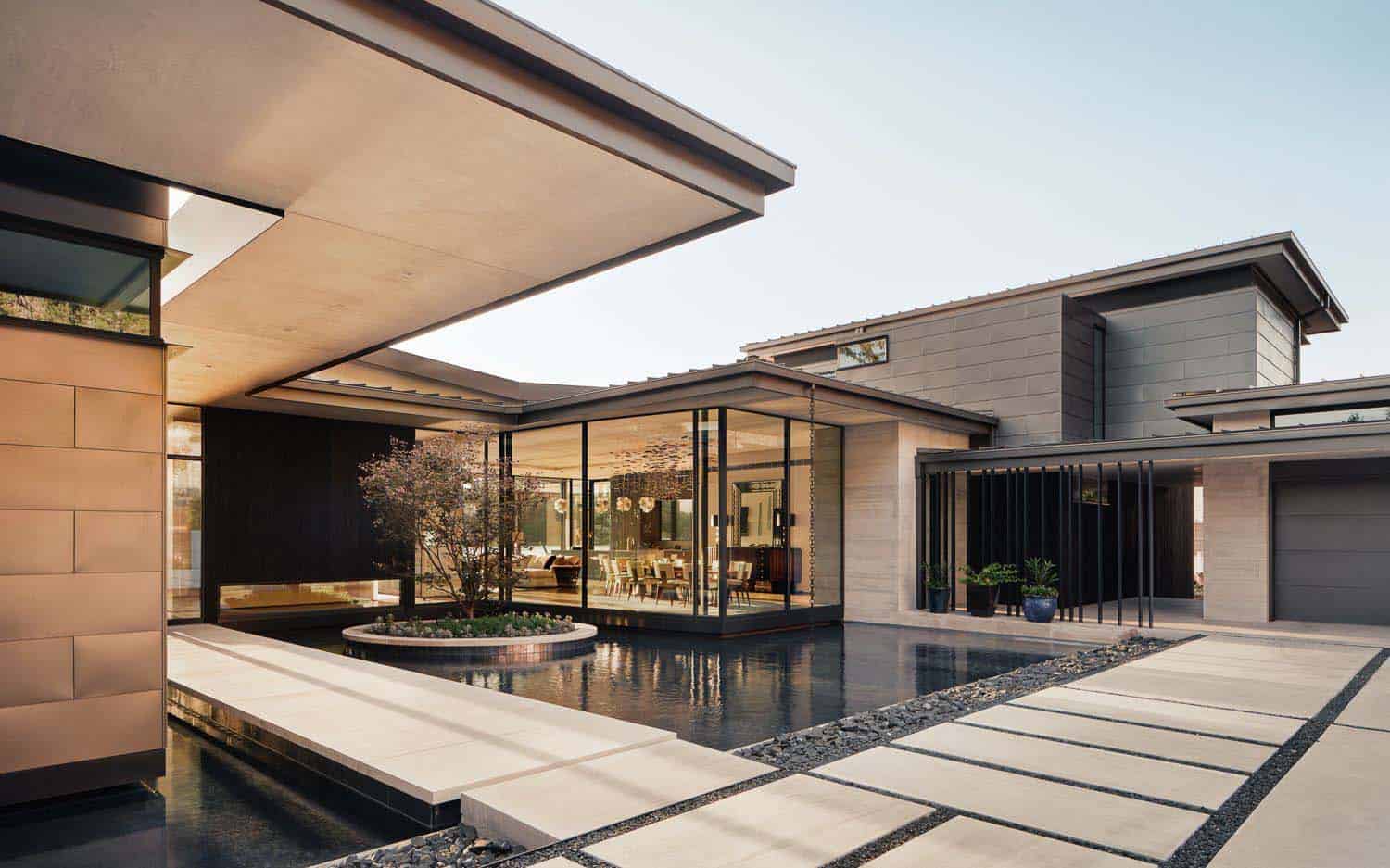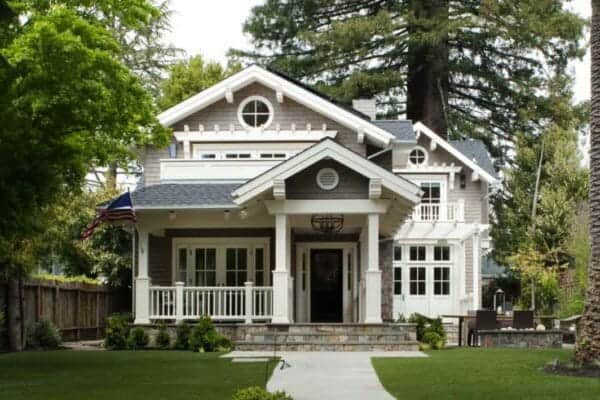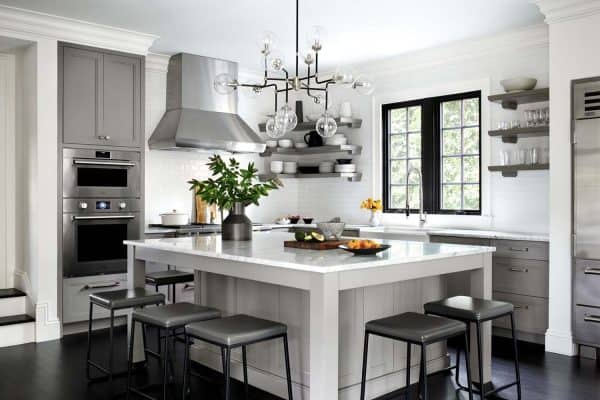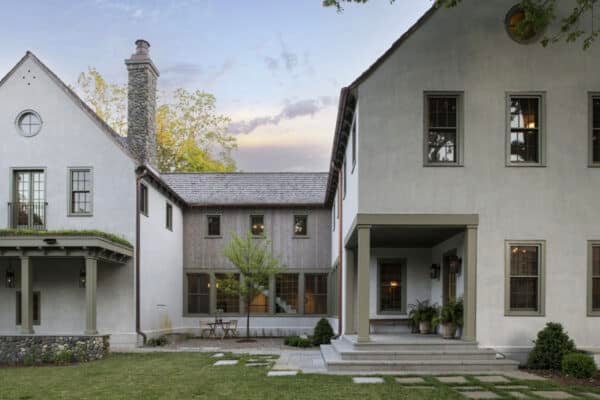
LaRue Architects with interiors by Britt Design Group have designed a sprawling home nestled along the waterfront of Lake Austin, Texas. The property features a main house at 6,000 square feet and three adjacent casitas connected by floating walkways – the entire footprint of this lakefront home totals just over 13,000 square feet.
The Red Oak residence is nestled between a steep mountainside and Lake Austin providing stunning views from every vantage point. The architect designed the main house to frame these incredible views. The structure’s butterfly roof mimics the movement of the water that encircles the property.
DESIGN DETAILS: ARCHITECT LaRue Architects INTERIOR DESIGN Britt Design Group BUILDER Brian Long Custom Homes LANDSCAPE ARCHITECT Garden Design Studios POOL DESIGN Aqua Builders

The three multigenerational casitas are interconnected by water, paths, and serene landscaping to the main house. The site plan weaves around the property’s mature red oaks and multiple water features presenting a feeling of calmness. This unique home has already garnered a LUXE Red Award for outstanding architecture.

The homeowner’s family heirloom, a baby grand piano, is topped by a custom handblown glass chandelier. A custom rug by Tai Ping, antique Moorish mother of pearl armchairs, and a Venetian mirrored console completed this showstopping vignette.


Britt Design Group imagined this Lake Austin home as a floating jewel box featuring a bespoke collection of vintage pieces, new contemporary furnishings, light installations, and Art Deco antiques, amongst a jewel-tone color palette. The designer, Laura Britt commissioned organic artworks that mimic the movement and reflective nature of the water that surrounds the entire home.

Interior elements incorporate saturated blues and greens echoing the natural tones of the lake and surrounding landscape.

The home’s incredible custom glass lighting, all commissioned by Britt, includes a dining room fixture comprised of 400 handblown glass discs suspended in a serpentine shape to mimic the reflective movement of water. Below are three nested dining tables made of burled wood with curved beveled edges.

What We Love: This Lake Austin home provides magnificent water views throughout, providing the inhabitants with a feeling of tranquility. A mix of designer and vintage furnishings, customized details, and exquisite light fixture installations makes this home truly distinctive. Overall, the project team has done a beautiful job of crafting a home for their clients that not only stands as a showpiece but also serves as a haven for a lakefront living lifestyle.
Tell Us: What details in the design of this waterfront dwelling do you find most appealing? Please share your thoughts in the Comments below!
Note: Have a look at a couple of other fabulous home tours that we have highlighted here on One Kindesign by the architects of this project, LaRue Architects: Urban contemporary dream home connected with nature in Austin, Texas and Texas Hill Country home boasts inviting design and coveted views.








The primary bath features a custom vanity and shower clad in hand-selected polished Panda White Marble and leathered 3D Matrix Granite with Nero maroquin mosaic floor in the shower, and white Thasos field tile floor throughout.


The location and topography dictated the home’s design plan using large swaths of glass for optimal views. Architect James LaRue incorporated curvilinear glass walls throughout the house providing soft, endless views and connectivity to the outdoors. The curved shapes are repeated throughout, echoed in the oculus featured in the outdoor living space.




PHOTOGRAPHER Casey Dunn Photography
One Kindesign has received this project from our submissions page. If you have a project you would like to submit, please visit our submit your work page for consideration!







5 comments