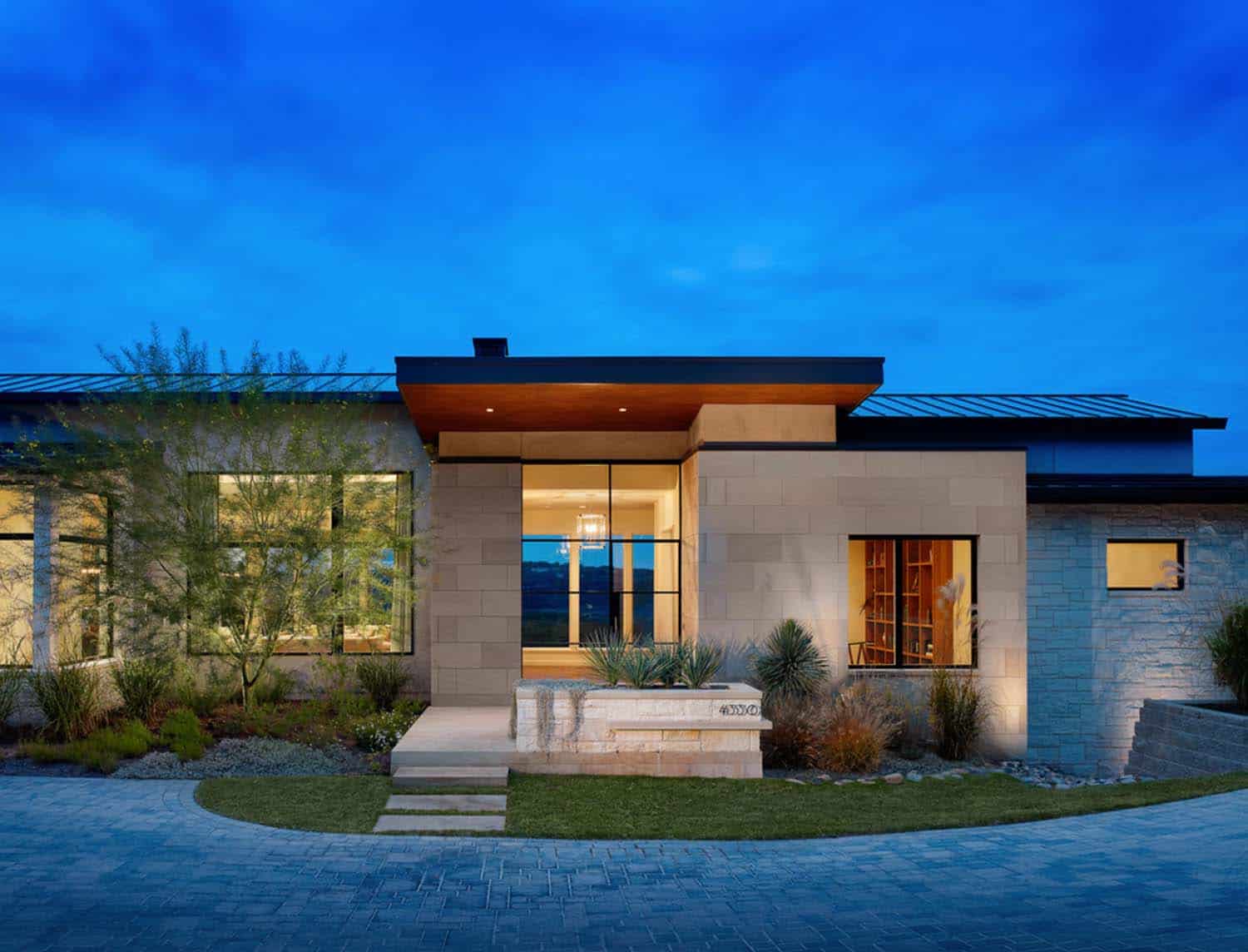
Encompassing 6,442 square feet of living space, this contemporary hillside home was designed by LaRue Architects, located in Austin, Texas. This beautiful residence offers plenty of curb appeal with an inviting entryway, expansive glass, and an open floor plan. Set into a steep hillside, this home captures magnificent hill country views while offering a private coziness for the homeowner.
The overall goal for the design of this project was to create a harmonious Hill Country home that melds with it’s surroundings. The architects used simple forms with plenty of glass to frame the views while allowing natural light to illuminate the interiors. Additionally, the home is buried into it’s sloping site, yet can be viewed from across the valley. Locally sourced white limestone creates a signature aesthetic to the exterior, while accentuating the interior.
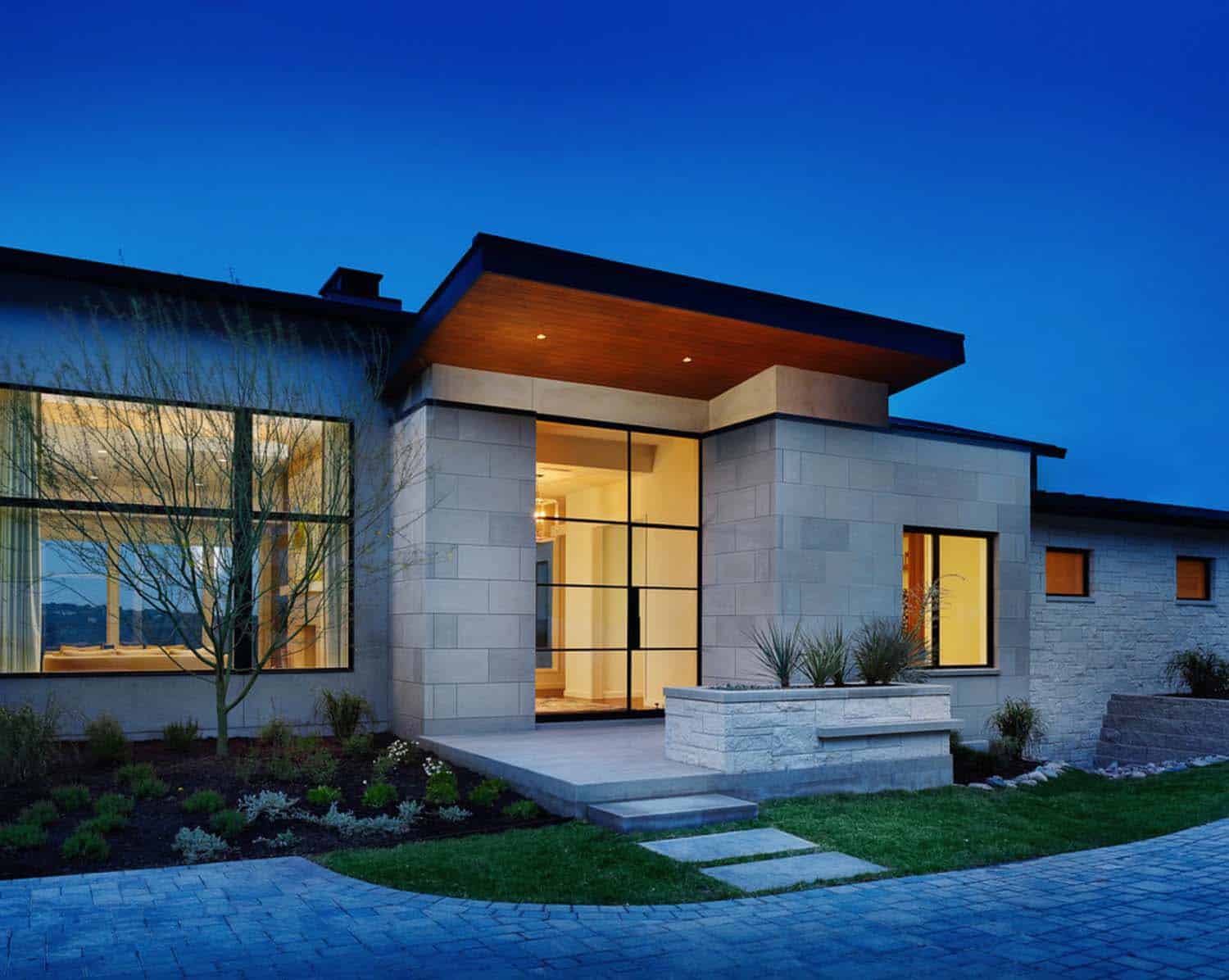
Since local limestone is part of the architectural vernacular in Texas, the architects designed to integrate the stone into the design of this dwelling. The use of the stone infuses warmth, featuring both smooth and textural finishes to provide visual interest. Aside from the principal material of white limestone, a Lueders limestone variety was mixed in, giving the exterior paving a “museum” aesthetic.
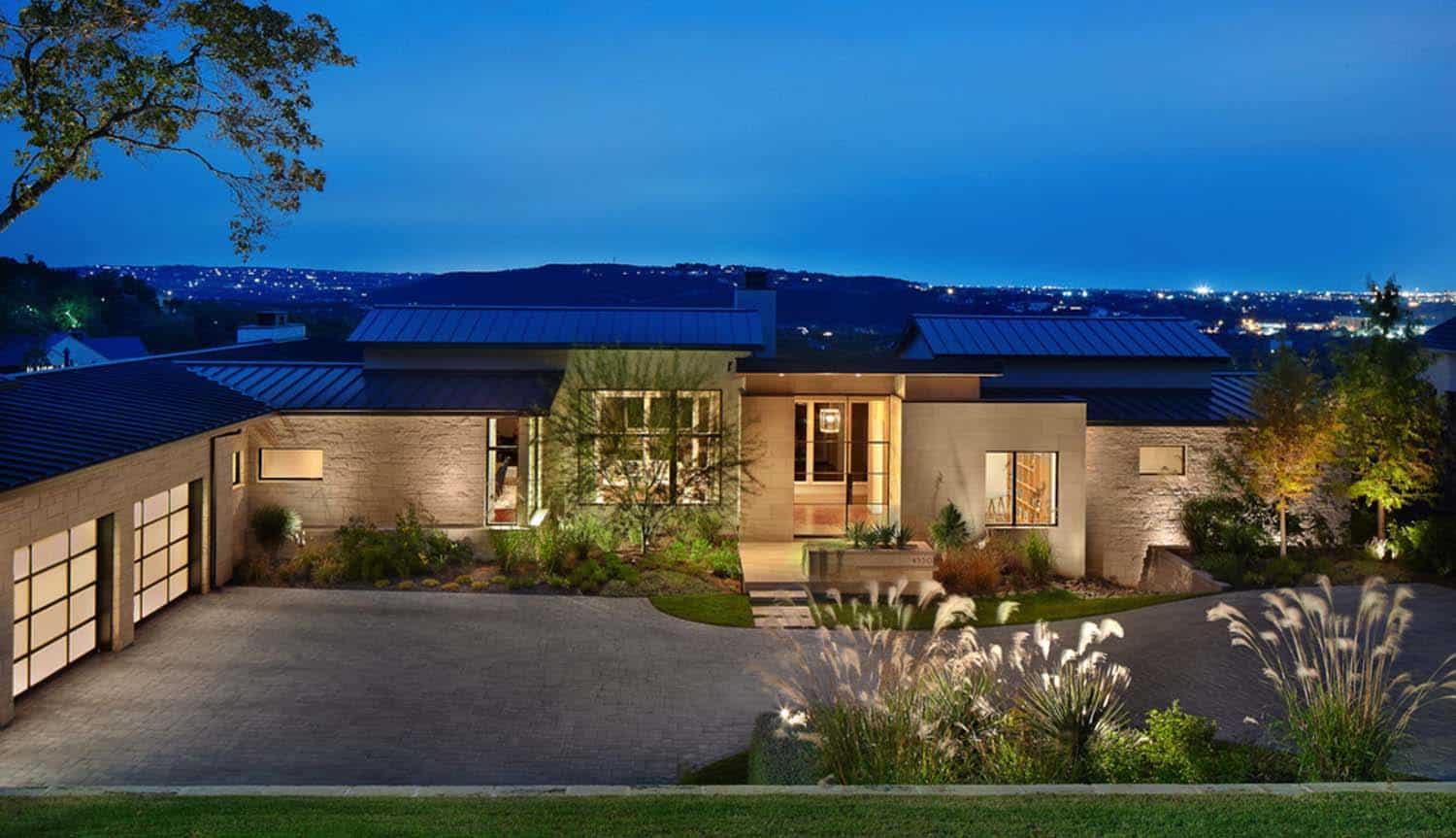
What We Love: This Texas Hill Country home features exquisite natural stone applied to both the exterior and interior, creating eye-pleasing results. Built into the hillside, the residence was designed to maximize sweeping views over the valley below. With an open floor plan, spaces flow harmoniously from one to the next, making living and entertaining a breeze.
Readers, please share with us your overall thoughts on the design of this project in the comments below!
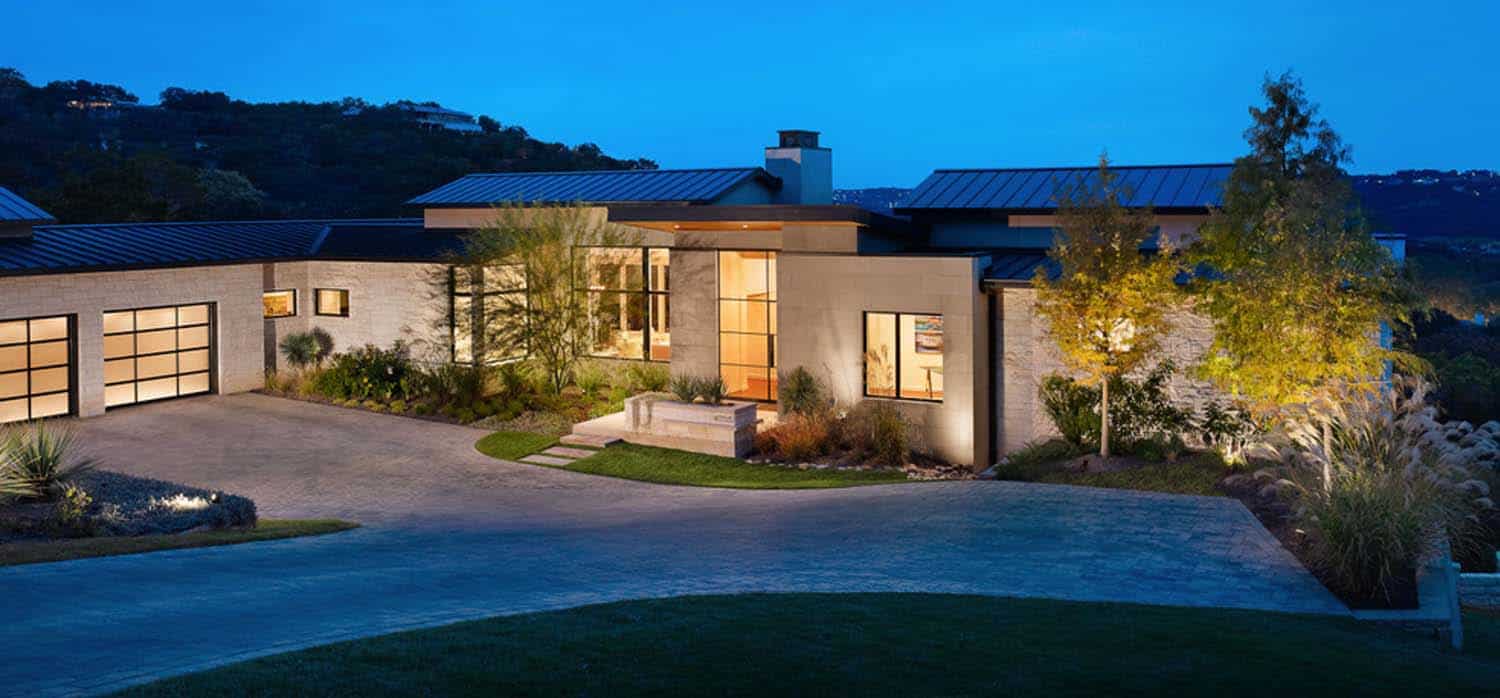
RELATED: A peaceful hillside residence in Texas
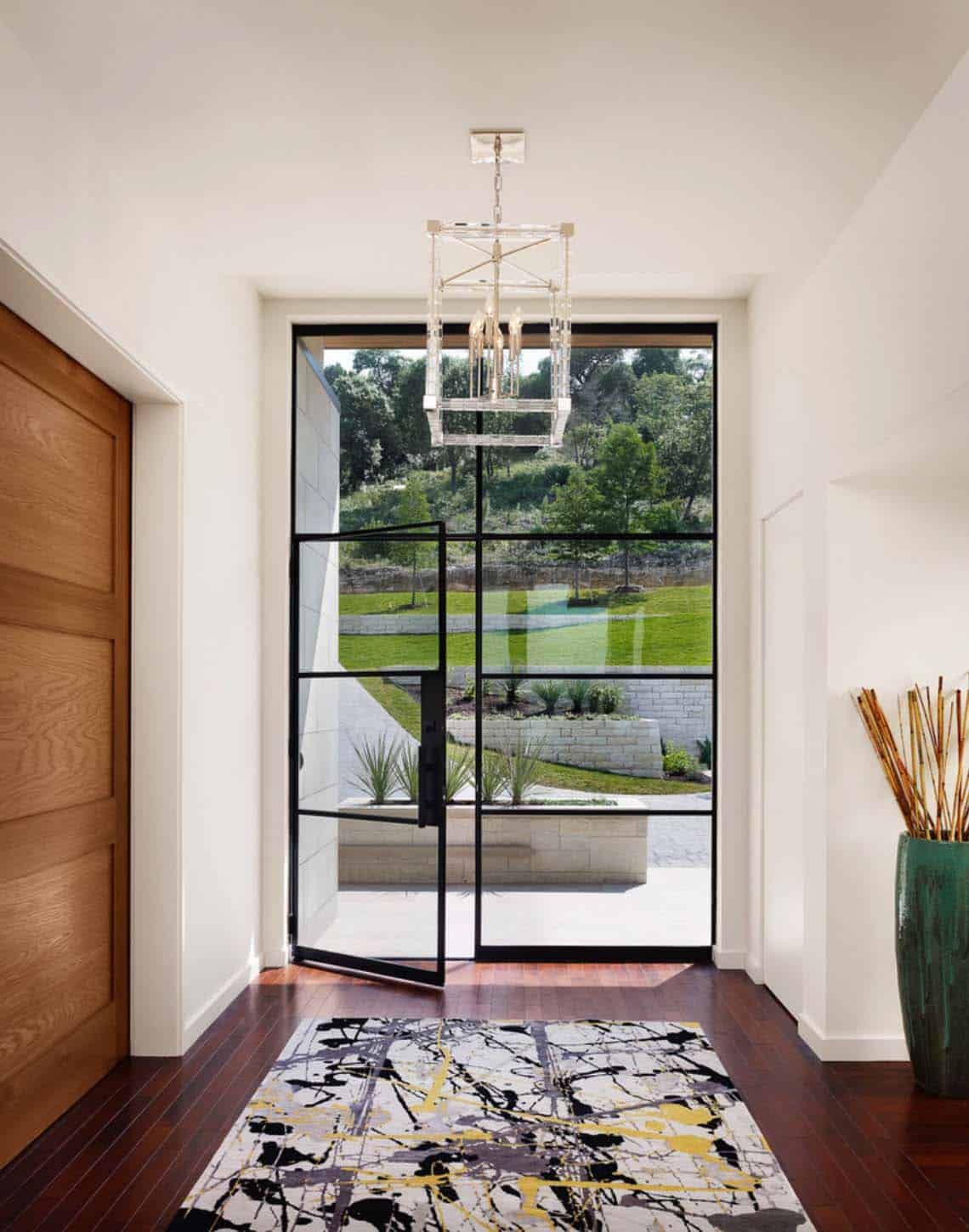
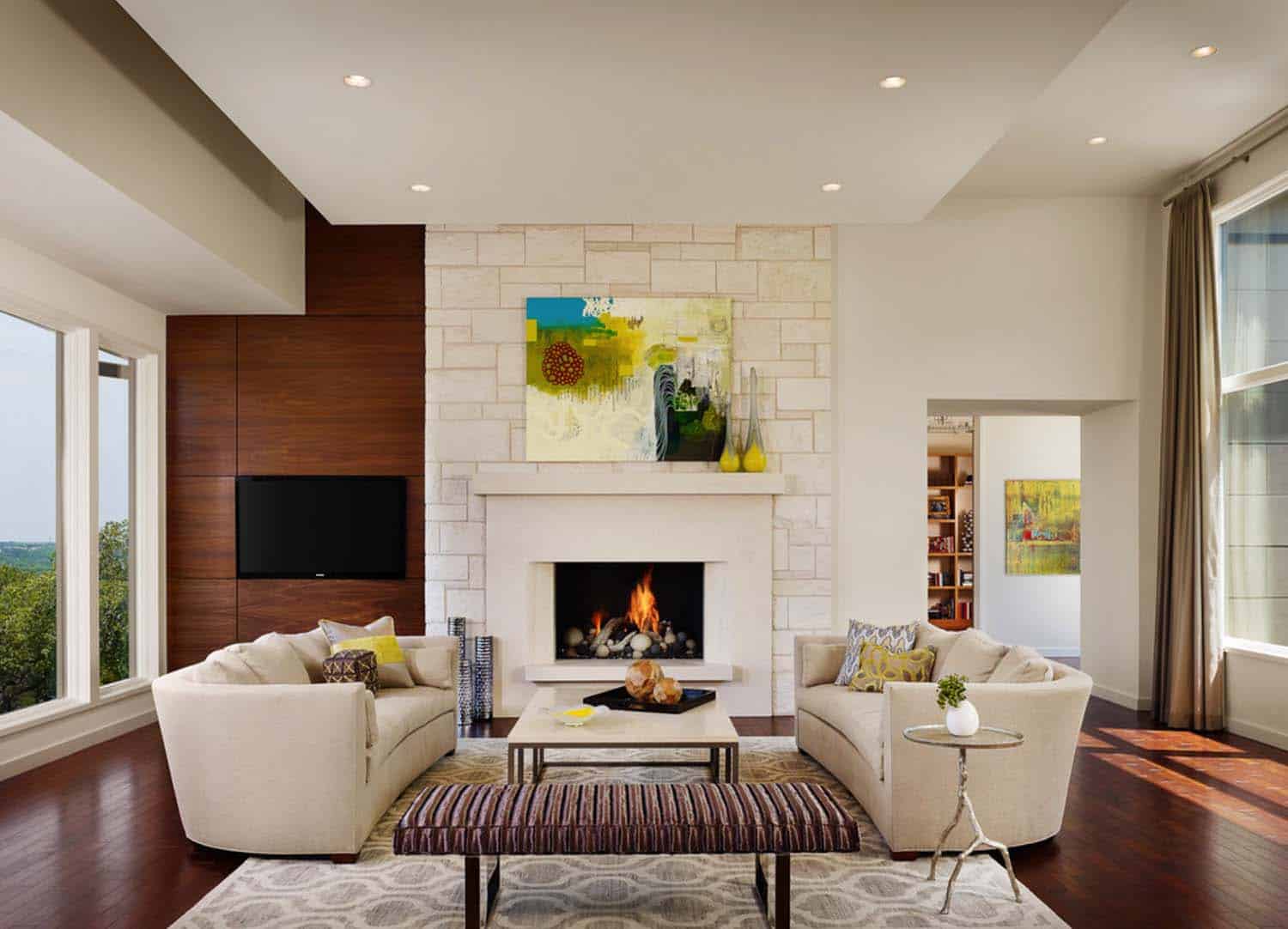
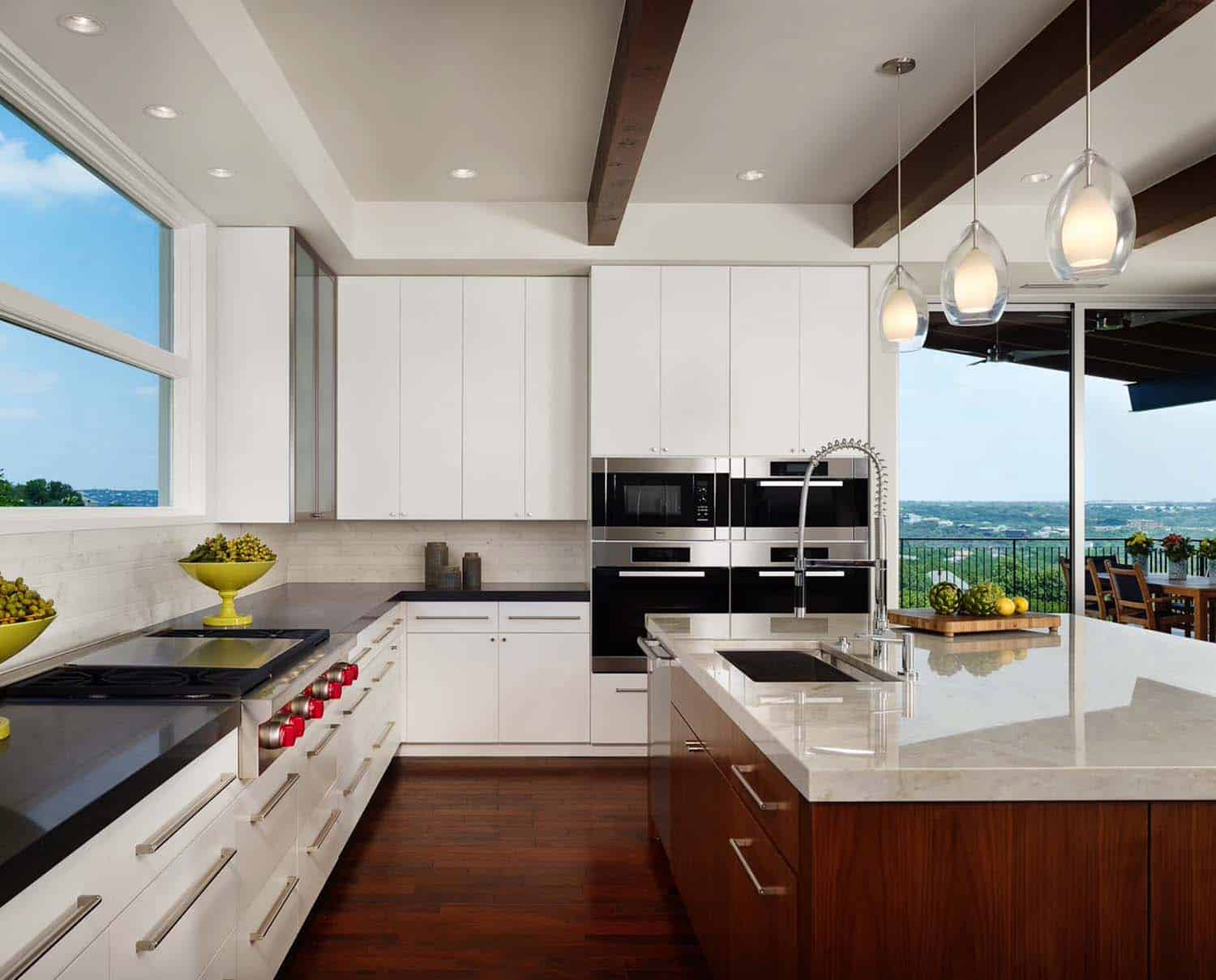
Above: This custom designed kitchen features Caeserstone countertops along the perimeter and a Calcutta Gold marble backsplash. The kitchen island countertops are quartzite, while the pendant light fixtures suspended over the island can be sourced from Lightology. The ceiling beams are comprised of Douglas Fir wood, adding warmth to the contemporary space.
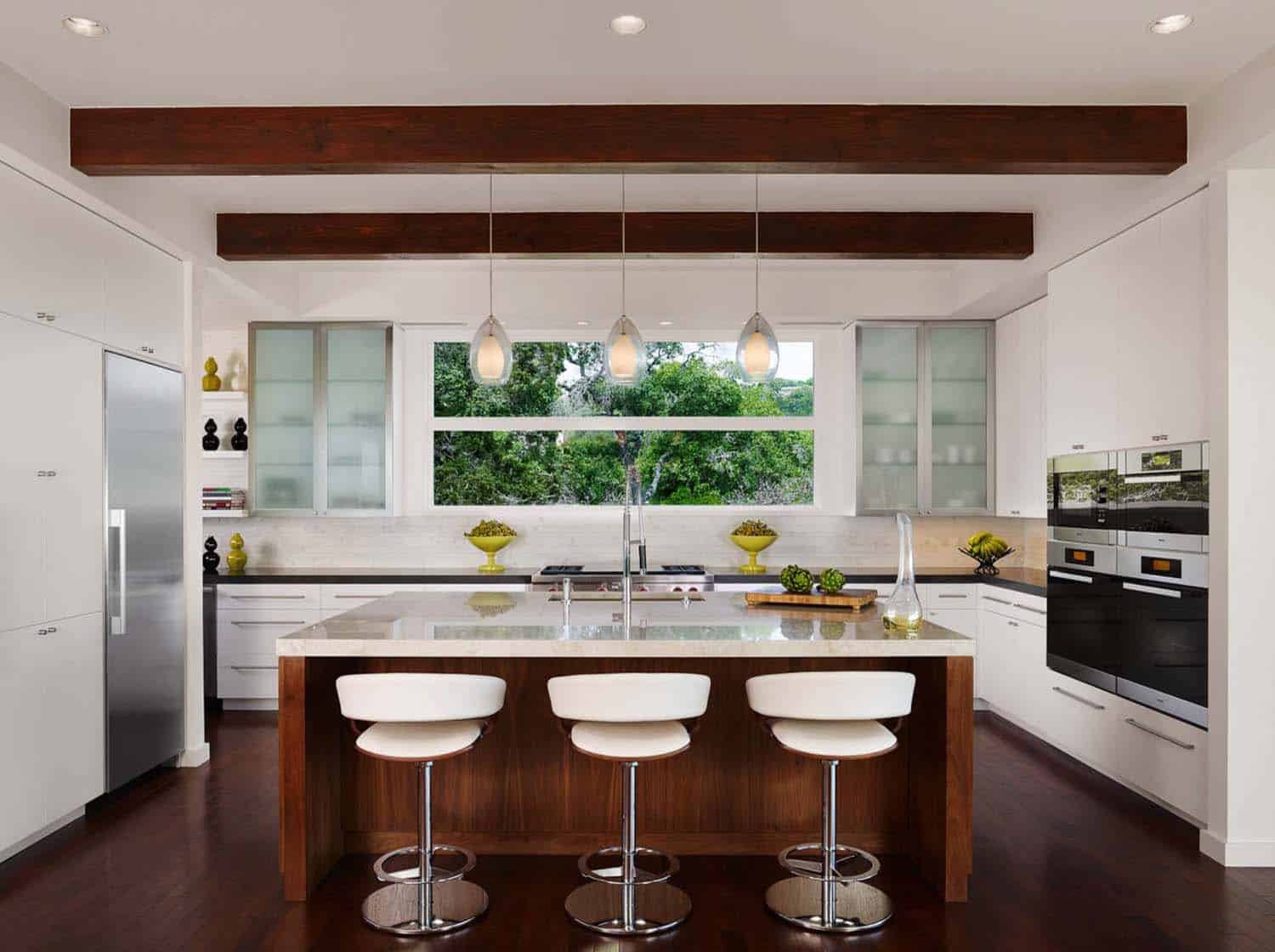
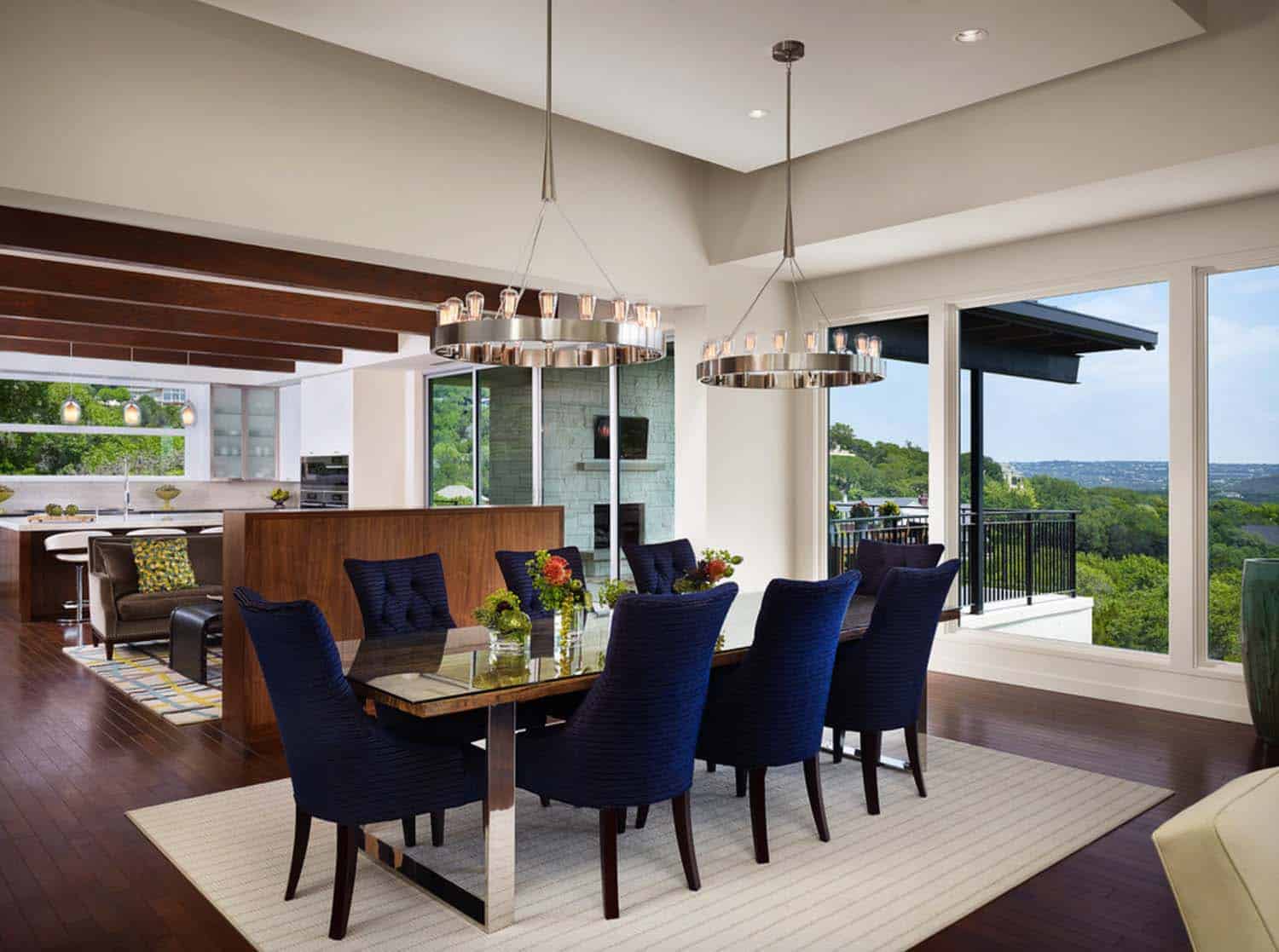
RELATED: Urban contemporary Austin home perfect for entertaining
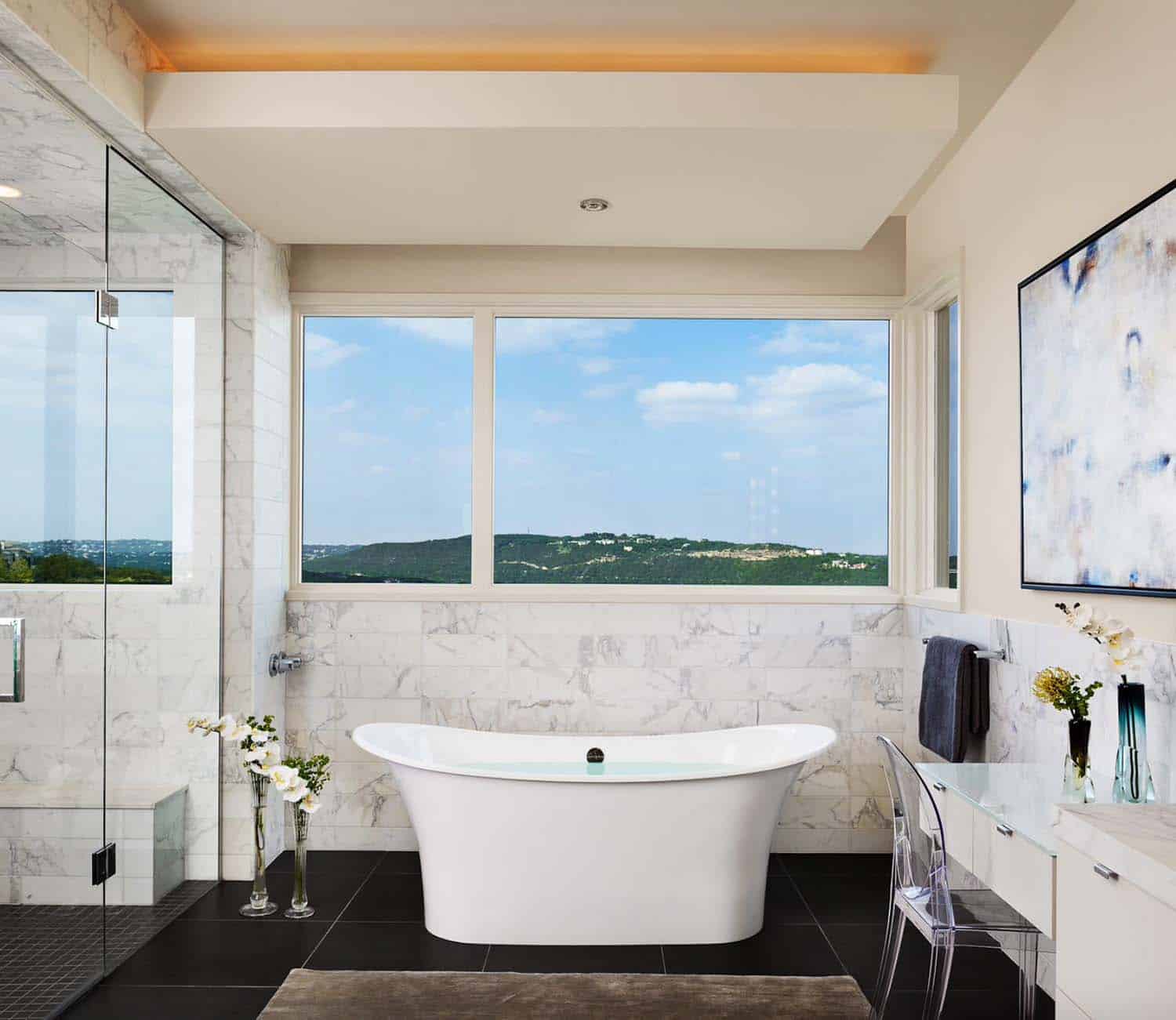
Above:The beautiful bathroom features 18″ x 18″ black ceramic tiles from Porcelanosa of Spain. The stark aesthetic of the black ceramic tile is contrasted by the 18″ x 6″ Calacatta marble tiles from Italy, which was applied to the vertical surfaces of the bathroom. The inviting soaker tub was sourced from Victoria and Albert.
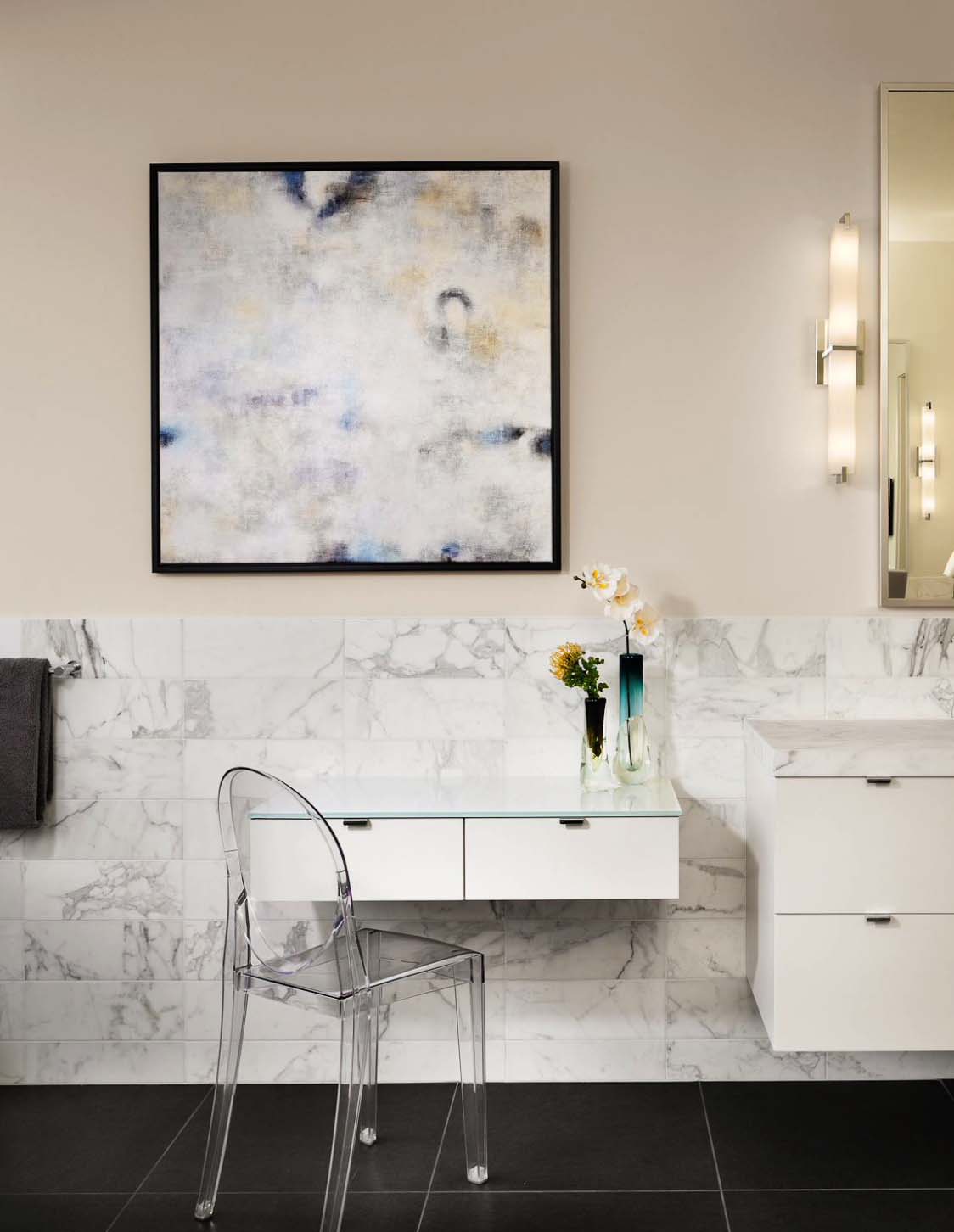
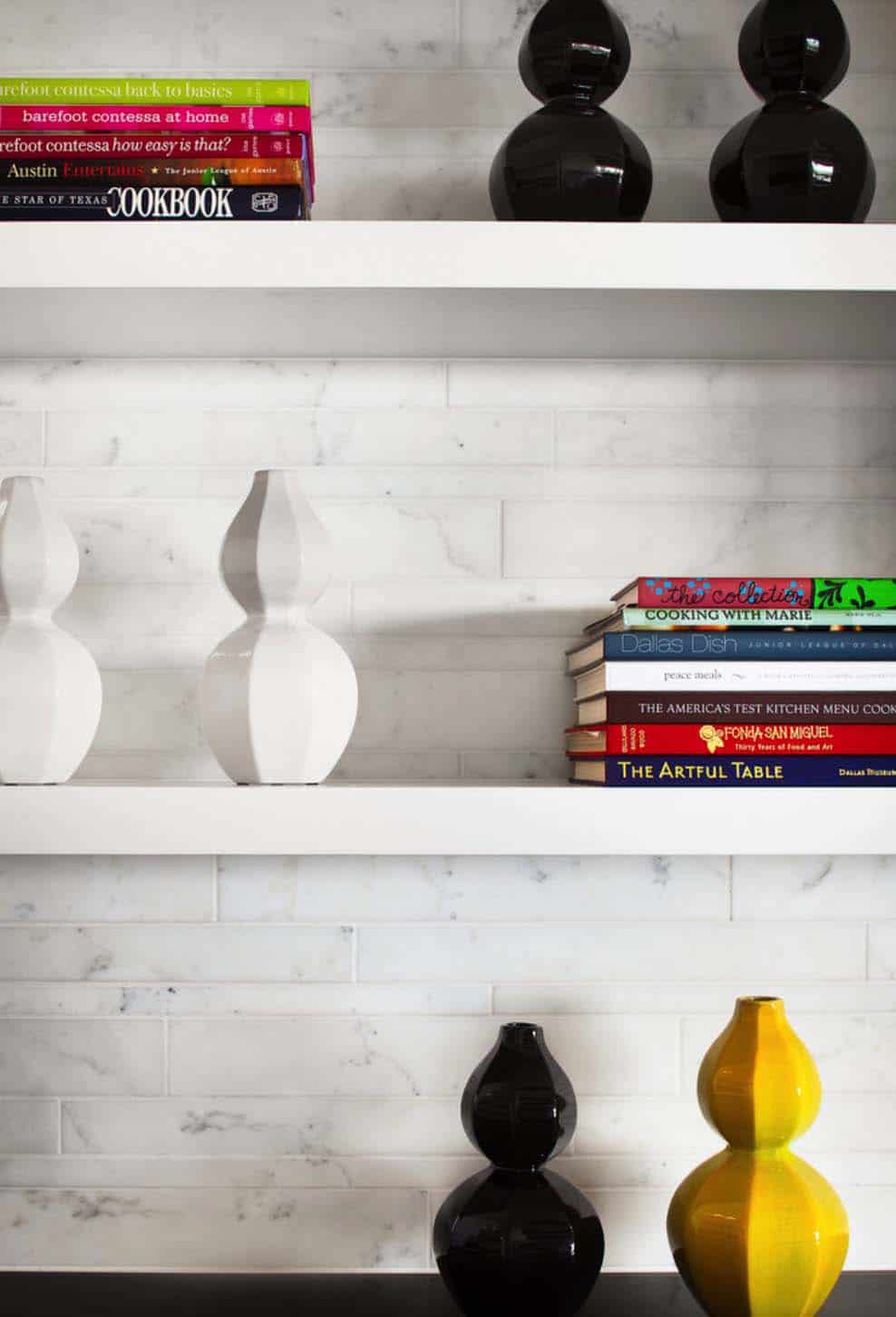
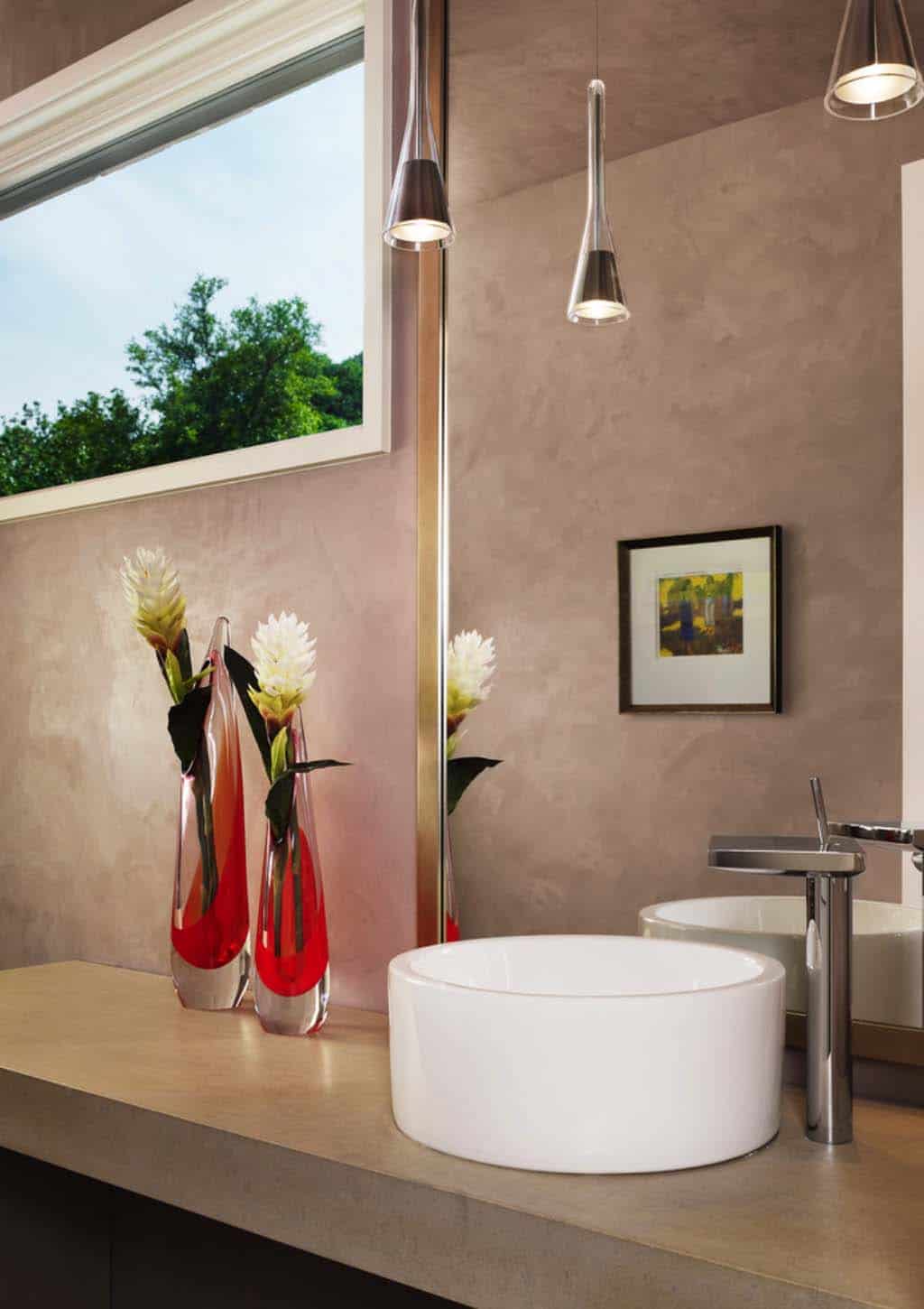
Above: The walls in this powder bathroom have a unique effect, finished in a diamond-finish plaster and that is set with a wax finish. The vanity base is a cut cuff lueder stone.
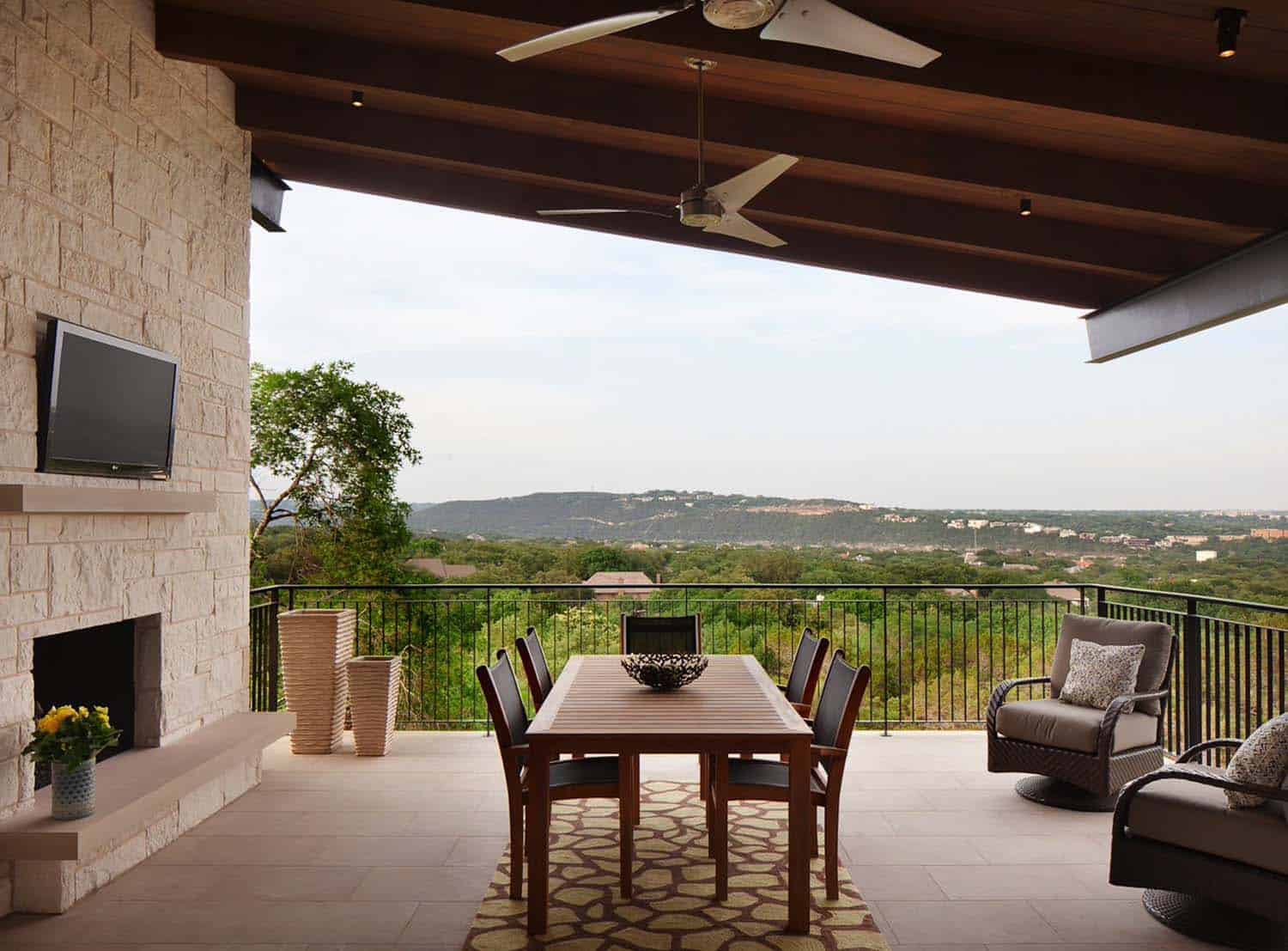
Photos: Courtesy of LaRue Architects



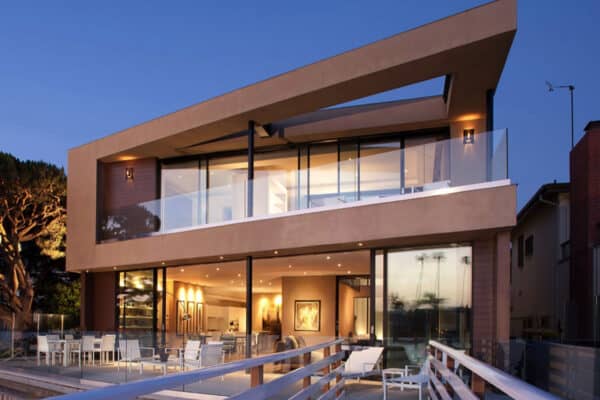
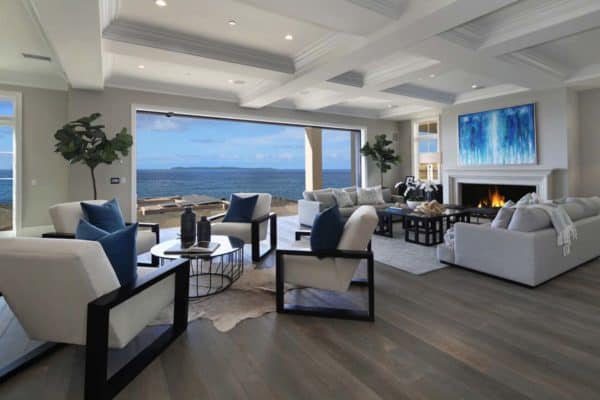
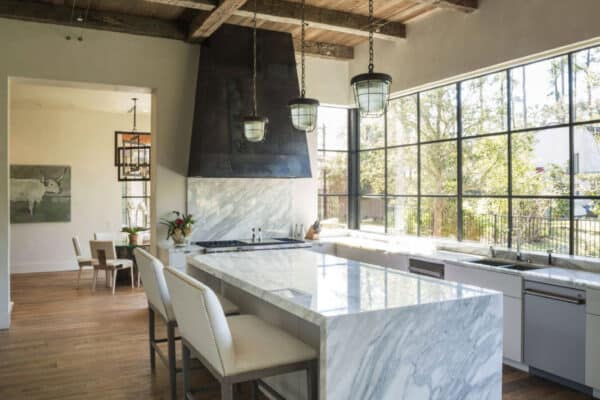
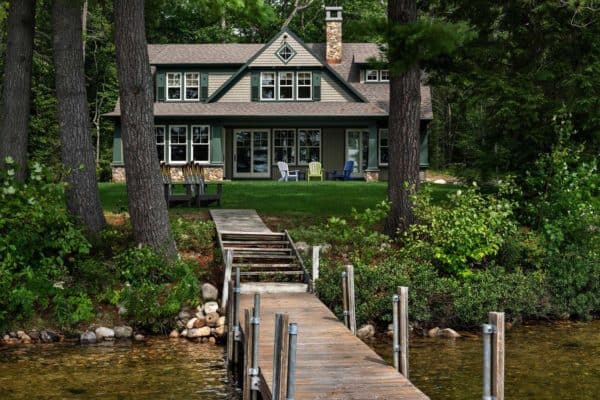

2 comments