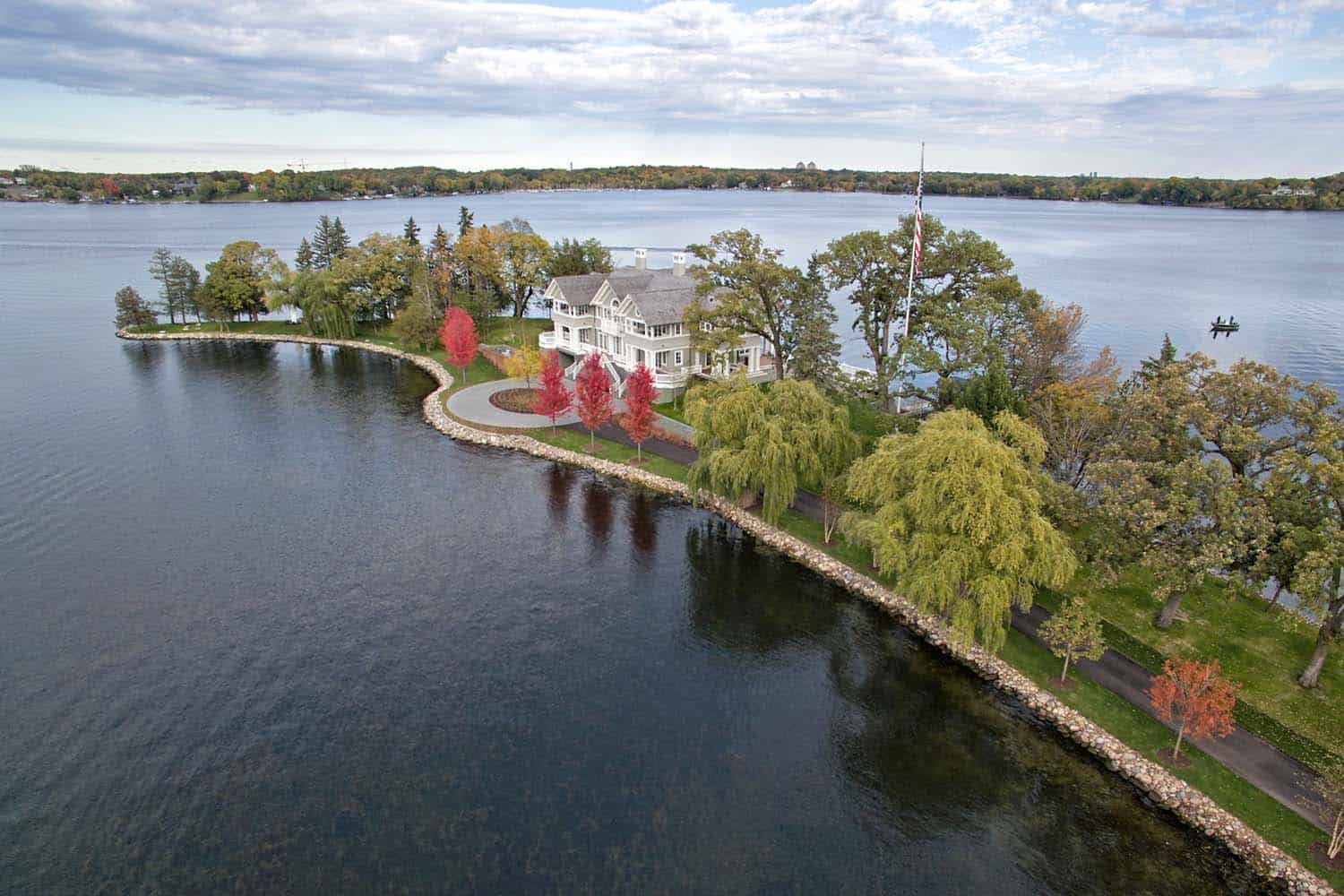
Nestled on a peninsula overlooking Wayzata Bay in Minnesota, this exquisite lake house embodies the timeless elegance of East Coast shingle-style architecture. Designed by Swan Architecture together with Streeter Custom Builder, this custom-built home stands on a truly exceptional property once owned by the first mayor of Minneapolis, boasting one of the most prominent shorelines on Wayzata Bay.
Influenced by the historic lake homes of Minnesota and the classic residences found along the East Coast, this dwelling showcases stunning design and meticulous craftsmanship. Its lower level boat house and open main floor plan feature multiple levels of decks, porches, and patios, seamlessly blending indoor and outdoor living while capitalizing on breathtaking views.
DESIGN DETAILS: ARCHITECT Swan Architecture LANDSCAPE ARCHITECT Travis Van Liere Studio INTERIOR DESIGN Redpath Constable Interior Design BUILDER Streeter Custom Builder ART Owner

Every aspect of this home was carefully considered to optimize views, abundant natural light, and encourage effortless circulation between interior and exterior spaces. The choice of a bespoke classic East Coast shingle-style aesthetic perfectly complements the nautical nature of the site and aligns with the homeowners program goals.
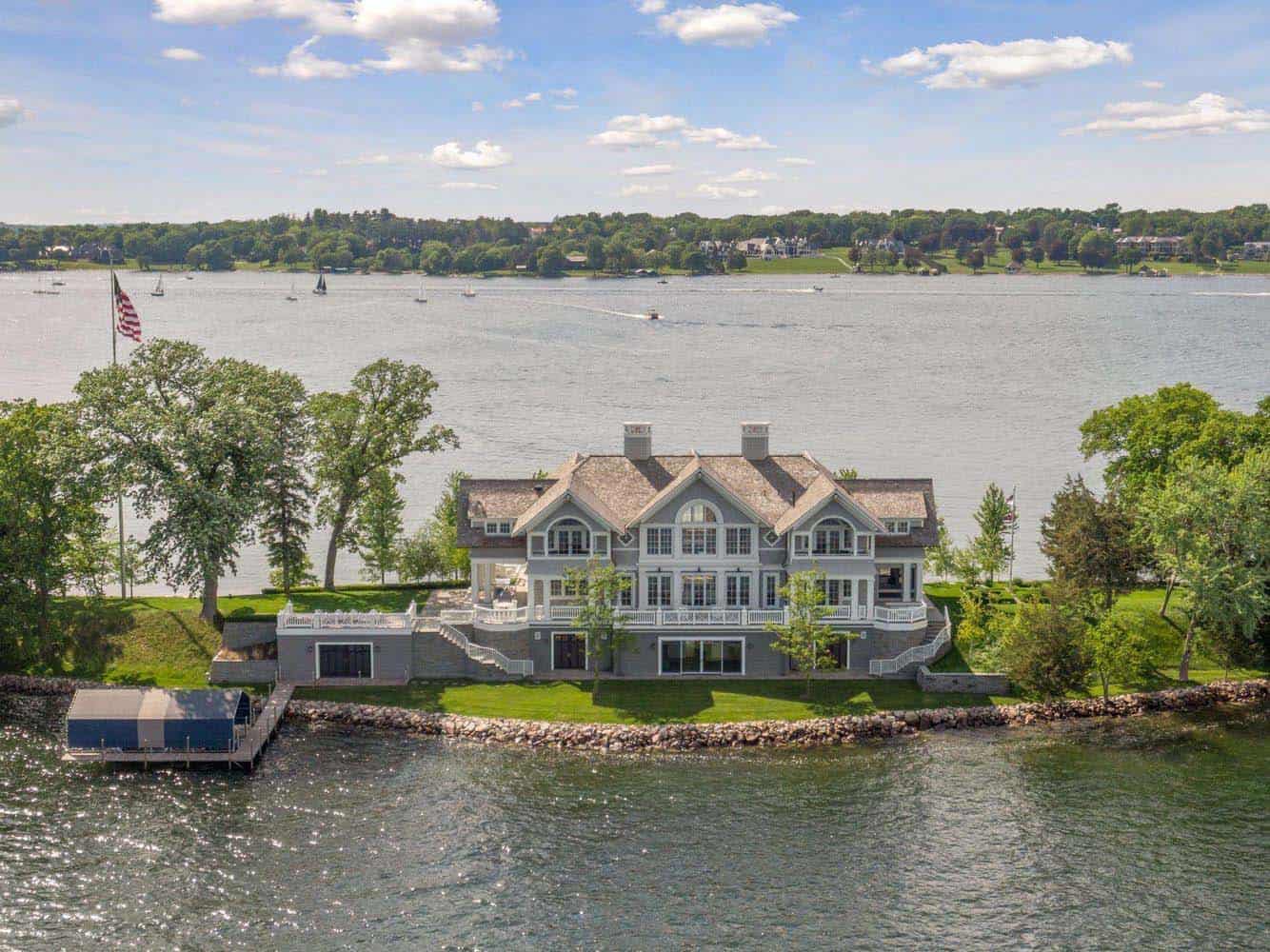
Once the original Butler’s house on the property, has now been transformed into a beautiful Boat House. Rising proudly on the premises is the tallest residential flagpole in the state, proudly flying the U.S. flag—an emblematic tribute to the former homeowner who served as an ambassador.
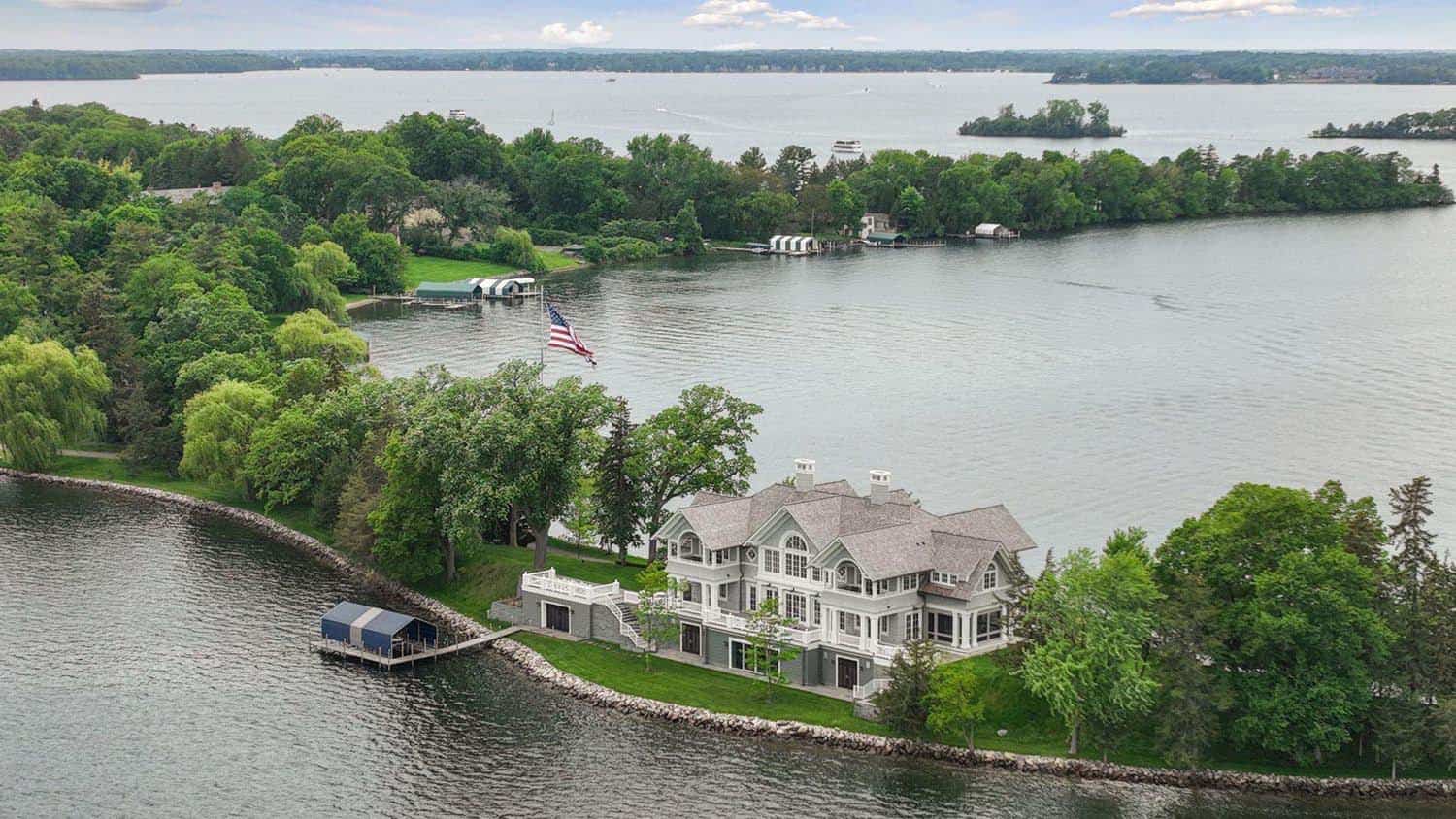
The home and its design are centered around promoting relaxation, recreation, and pure enjoyment, particularly during the summer months.
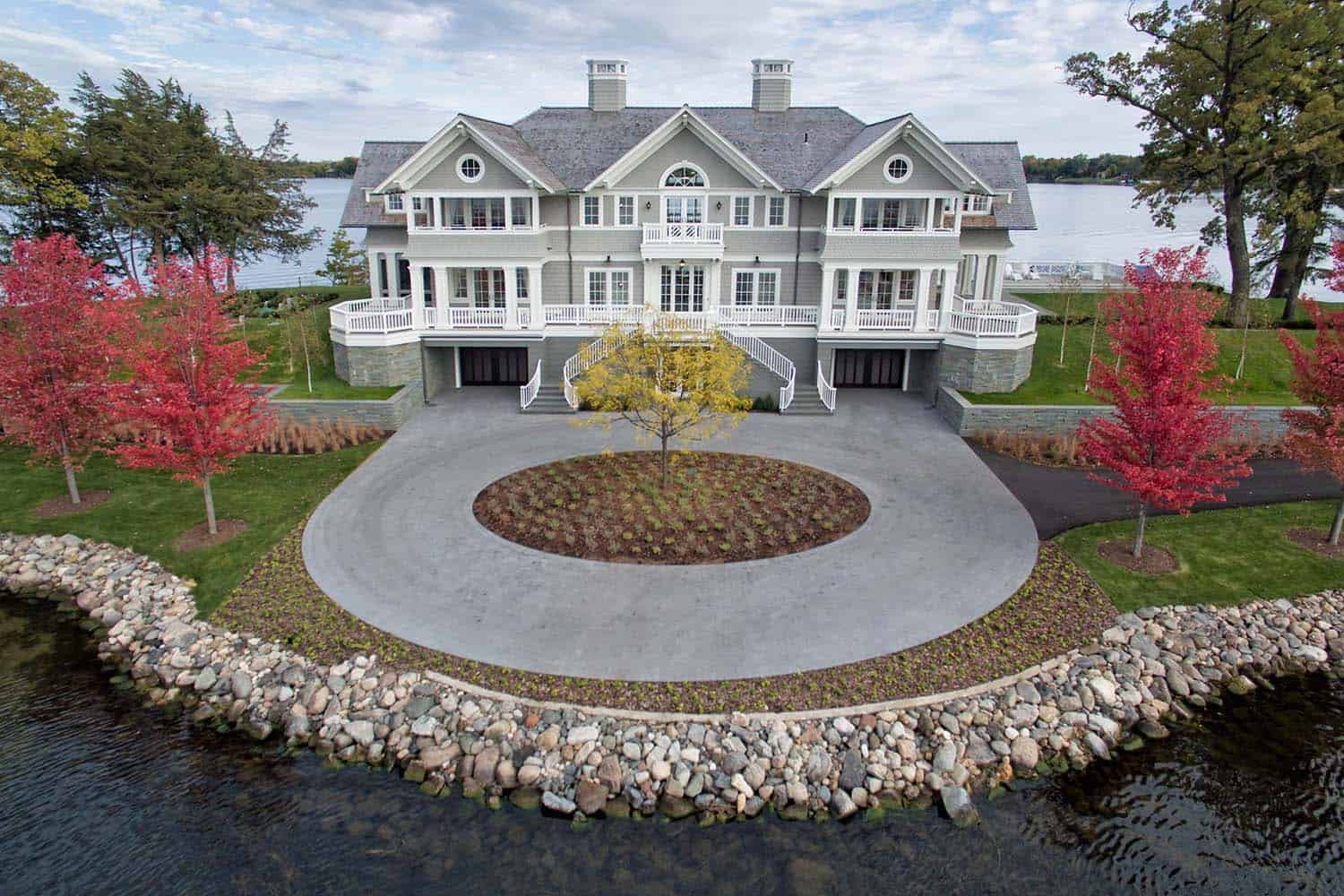
This stunning shingle-style residence on Wayzata Bay encompasses 9,016 square feet of living space with five bedrooms and six-and-a-half bathrooms.

What We Love: This home has many noteworthy details, from its breathtaking location to its East Coast shingle-style architecture that pays homage to the historic lake homes of Minnesota and classic East Coast residences. The integration of multiple levels of decks, porches, and patios seamlessly blends indoor and outdoor living, maximizing views and creating a harmonious connection with the surrounding natural beauty. Overall, despite this home’s vast size, the project team managed to still make it feel warm and welcoming.
Tell Us: Would this residence be your idea of the ultimate dream house? Let us know why or why not in the Comments below!
Note: Check out a couple of other fabulous home tours that we have showcased here on One Kindesign in the state of Minnesota: A lovely Scandinavian cottage in Minnesota makes the most of lake views and A lakeside cottage retreat with beautiful details on Lake Minnetonka.
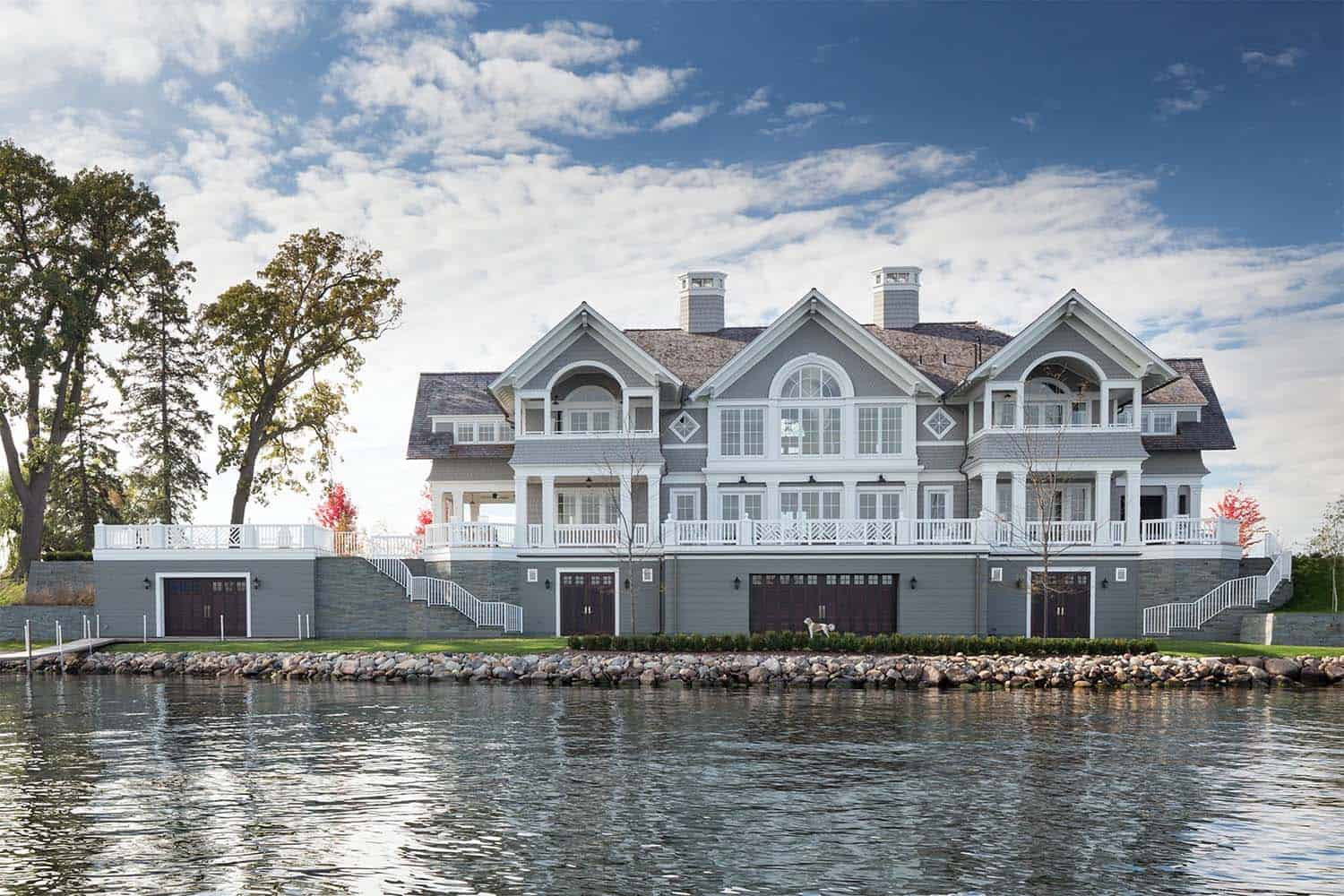

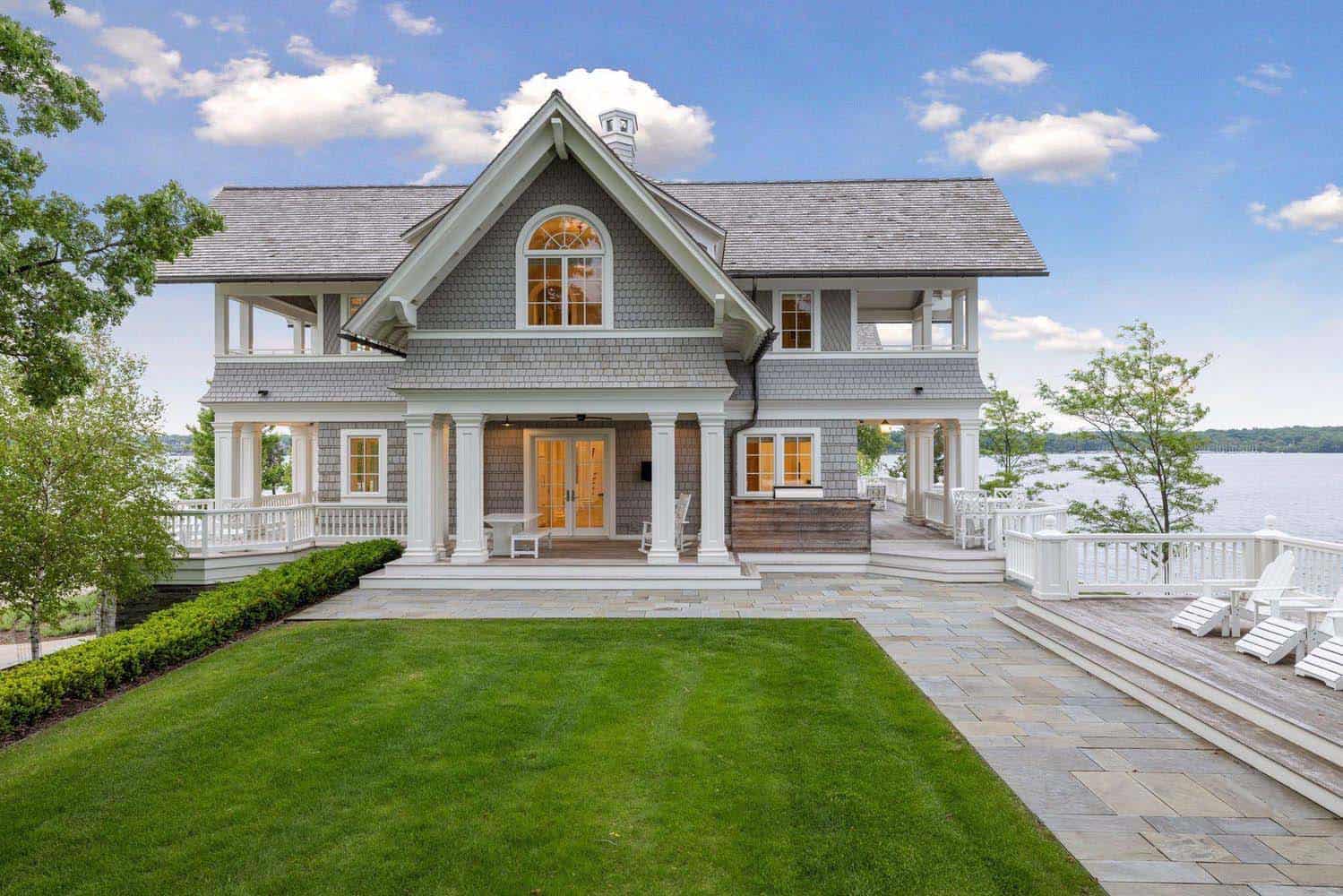
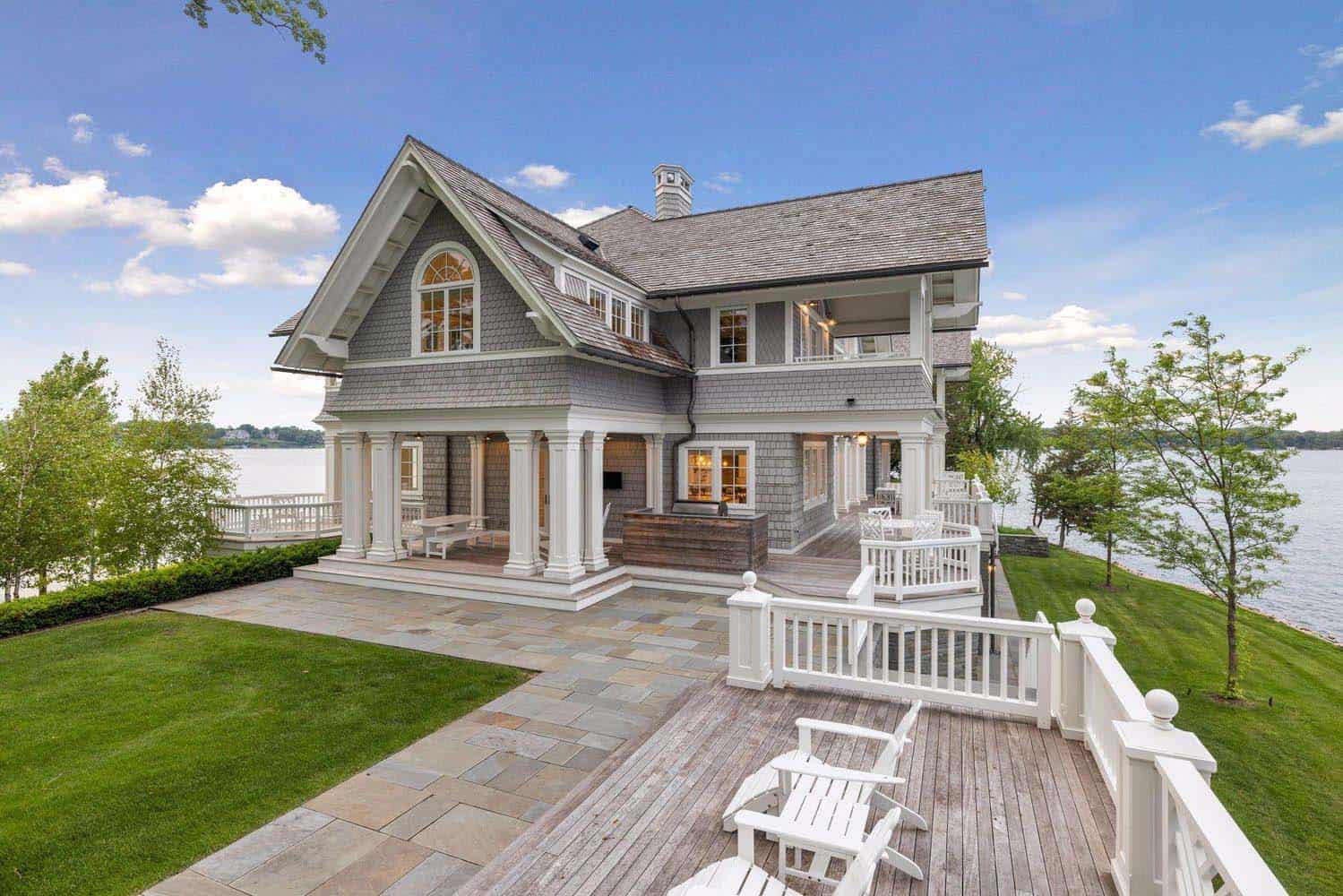














Above: This stunning kitchen was the Sub-Zero & Wolf Design Finalist, 2017.




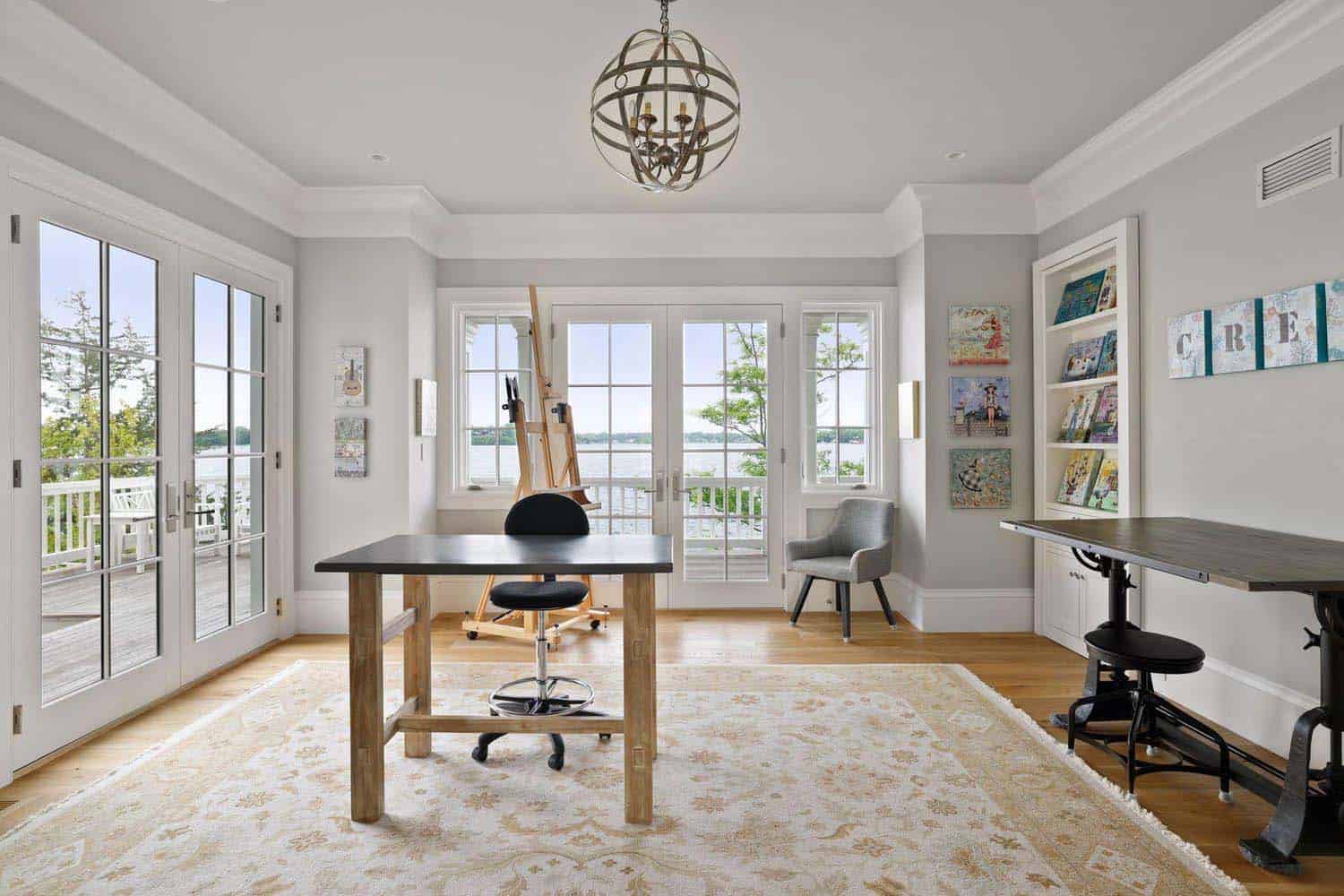

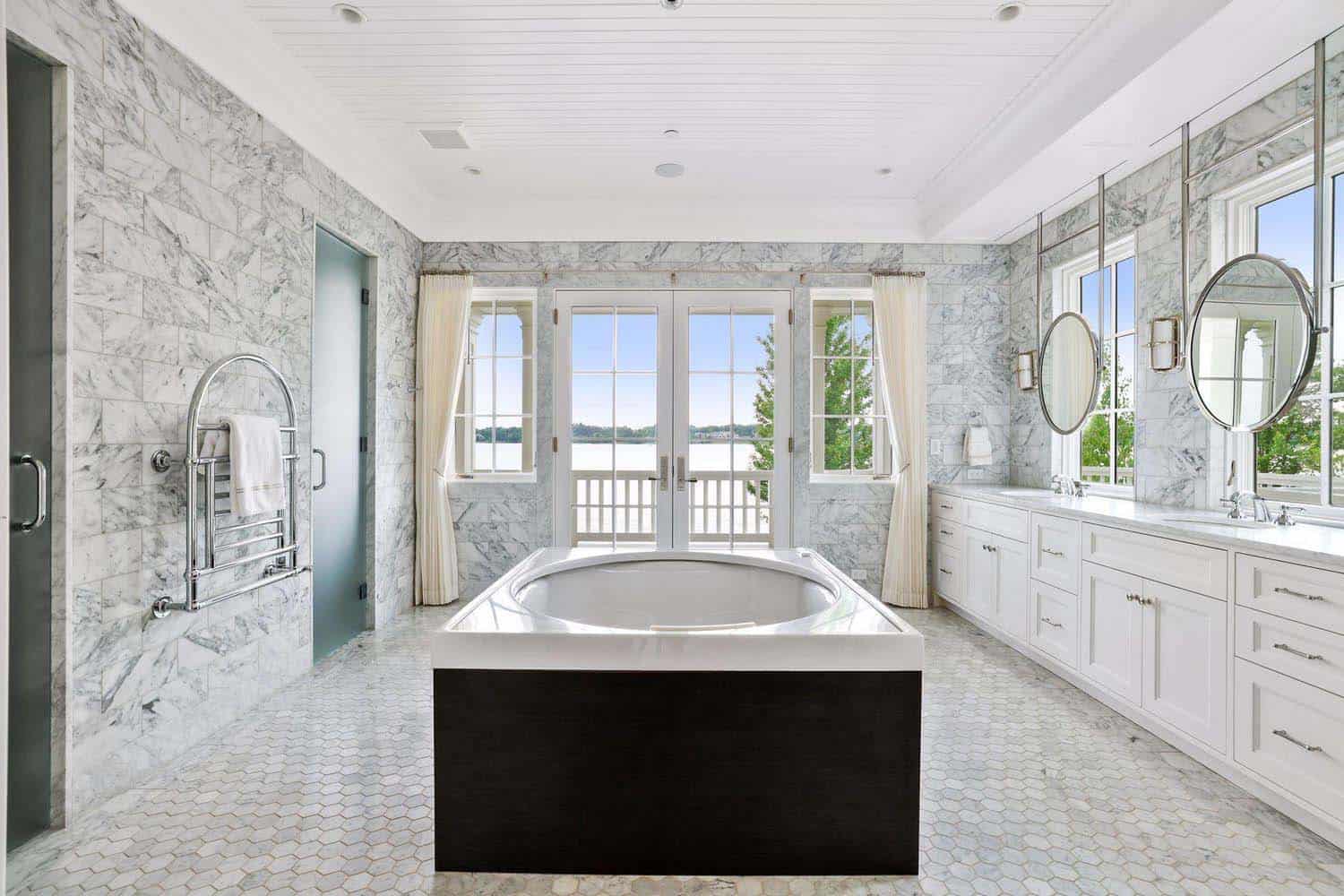








































PHOTOGRAPHER LandMark Photography
Is this a hotel? No surprise class-resentment is at high levels, and growing more extreme each year as inequality worsens. What family needs a palace? What role does it serve in our community?
Great perspective! Time to deconstruct all houses in the world and replace them with tents for all those homeless people! But dear leaders like you please demolish your own home first and donate all your belongings! Thank you comrade!




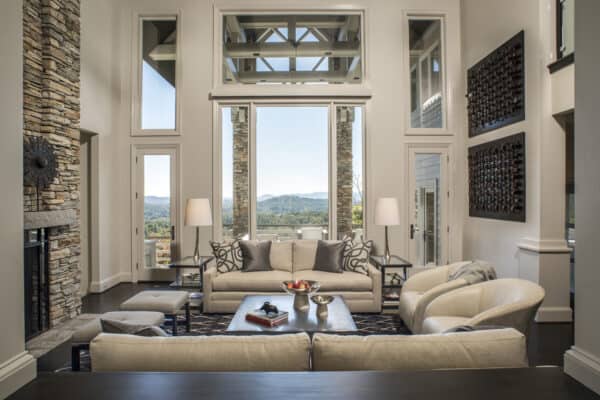
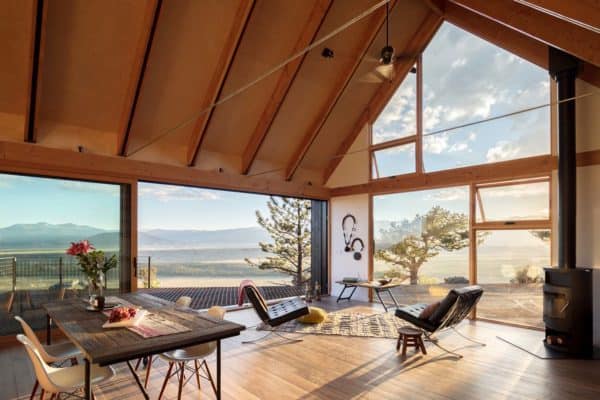
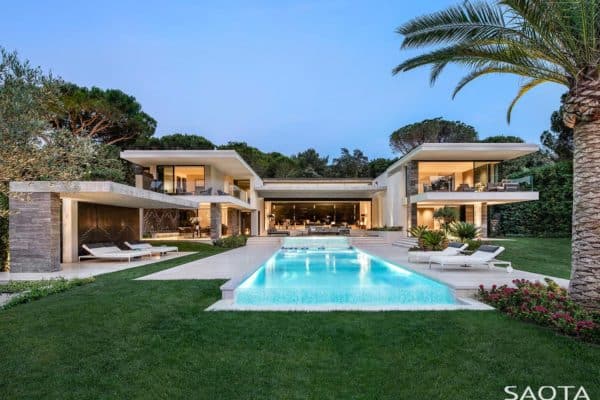

2 comments