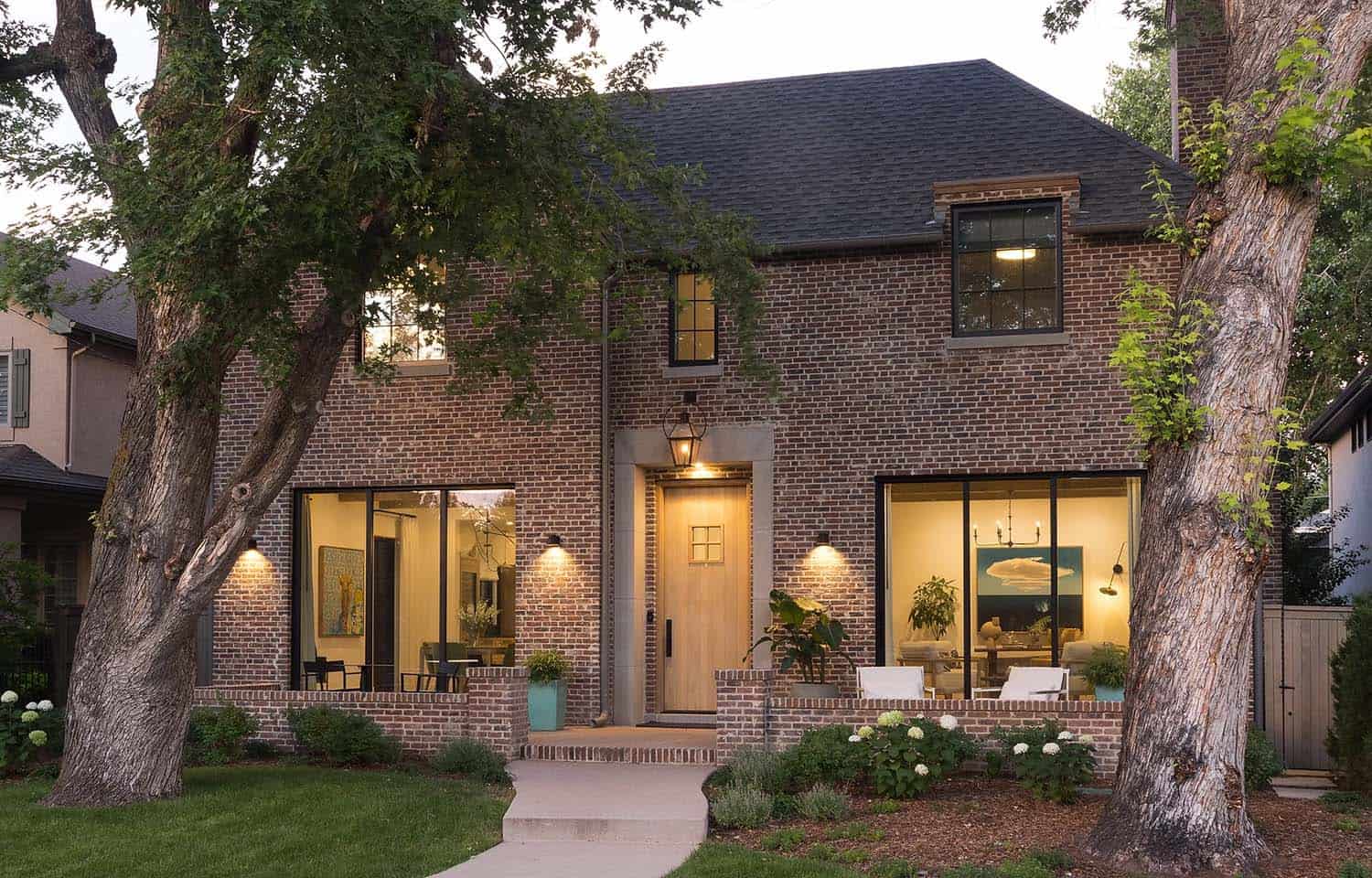
The architecture and interiors studio called Chalet has created this striking brick house with contemporary living spaces that is located in Colorado. “Imagine a centuries-old townhouse somewhere in a rural northern European village, the strength of solid masonry walls with exposed brick on the exterior and plaster on the interior, timber interior skeletal structure, all the ingredients that make an old country house so endearing, and then, adding a new episode of life by enlarging window and door openings to enhance the connection between indoors and out.,” states the design team of Chalet.
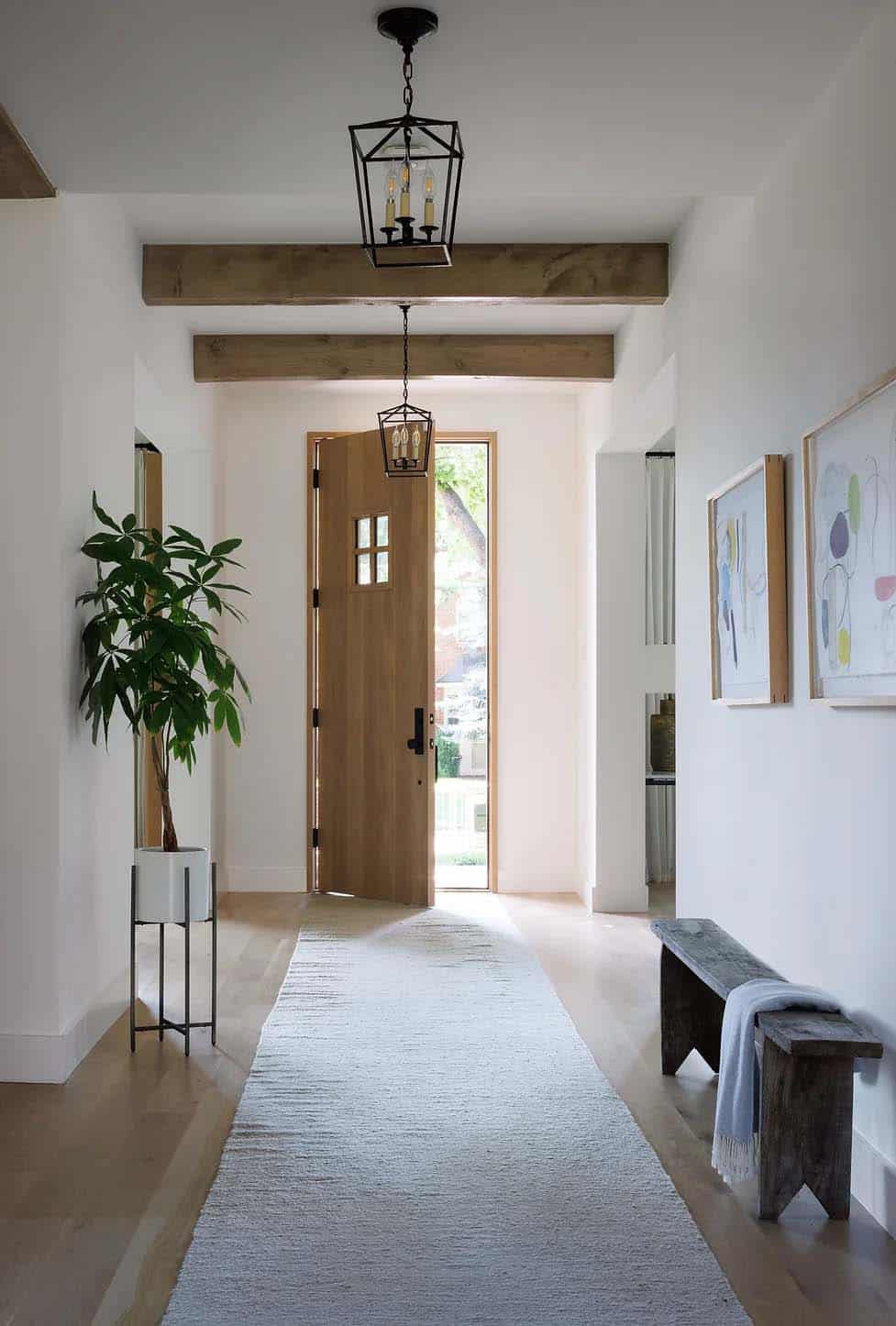
From the outset, the homeowners and the project team shared a unified vision for this recently designed house—a vision that resonated deeply within. Throughout the architectural and interior design process, the team held this vision close to their hearts, ensuring that it guided every decision they made. Weekly meetings were conducted during the construction phase with the entire team, ensuring they stay true to the design intent along the way.
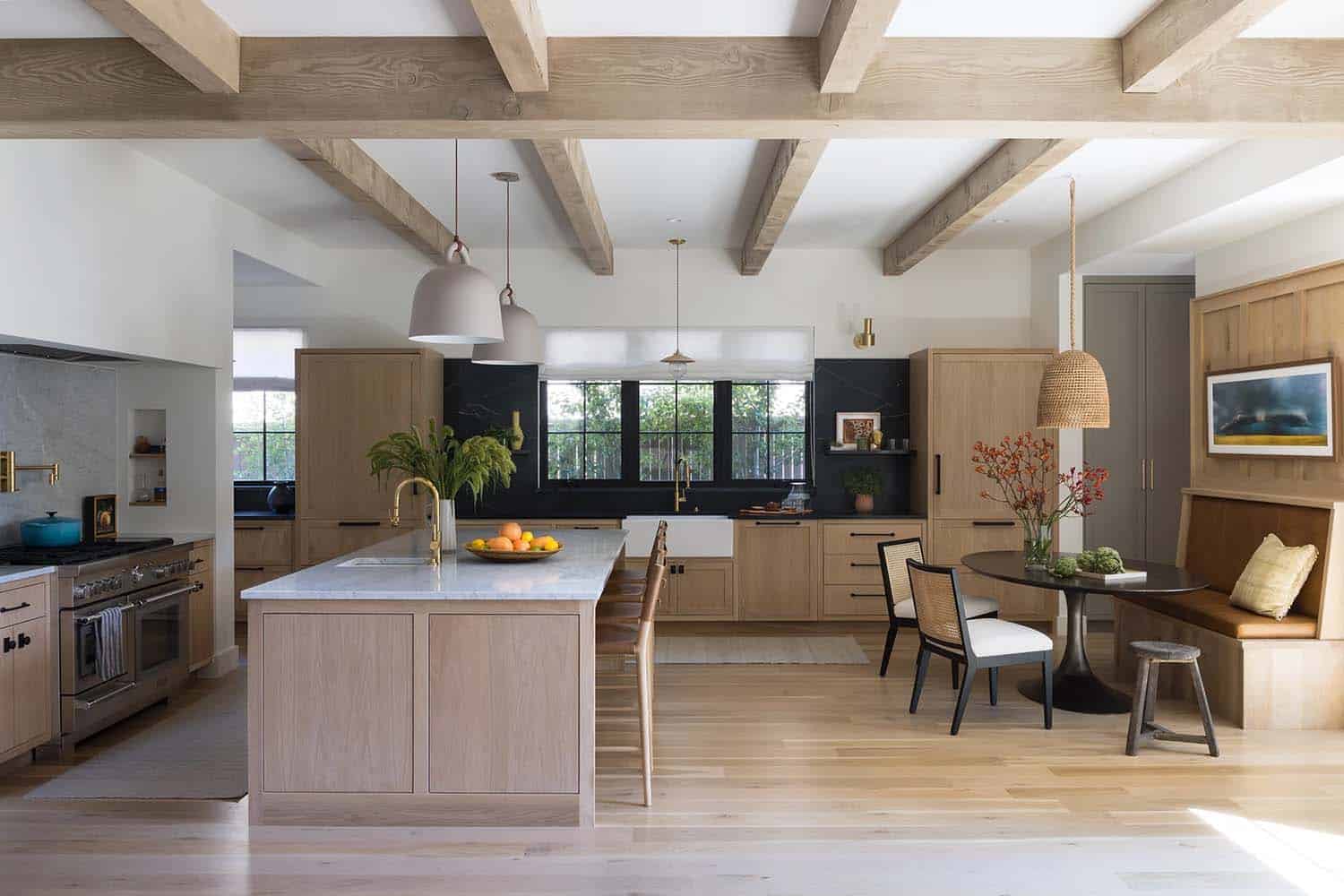
It is truly a delight to pass by this brick house during the late evenings and witness the artwork on display in the parlor and dining room on evening strolls through the neighborhood.
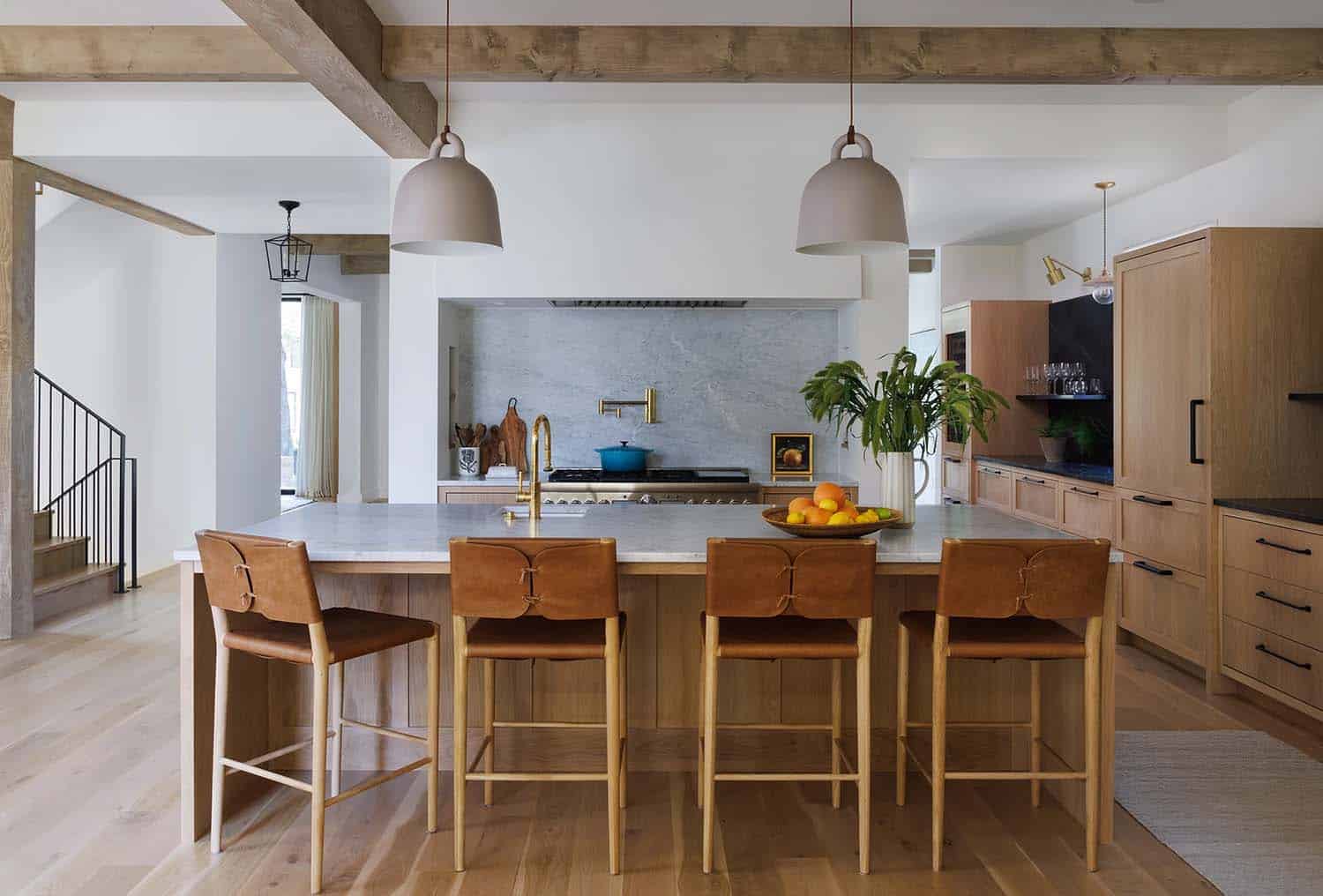
What We Love: This gorgeous brick house in Colorado offers its inhabitants warm and welcoming living spaces thanks to wood accents and a layering of textures throughout. Our favorite room in this house is the kitchen and dining banquette. Open and spacious, this is the ultimate entertaining space. The kitchen is the perfect size for those who love to cook, with a large island for meal prep and casual dining with its comfortable barstools.
Tell Us: What design features in this home do you find most inspiring? Please share your thoughts in the Comments below!
Note: Check out a couple of other incredible home tours that we have highlighted here on One Kindesign in the state of Colorado: A Belgian farmhouse style update to this beautiful Colorado home and Step inside a Colorado mountain getaway with phenomenal views.
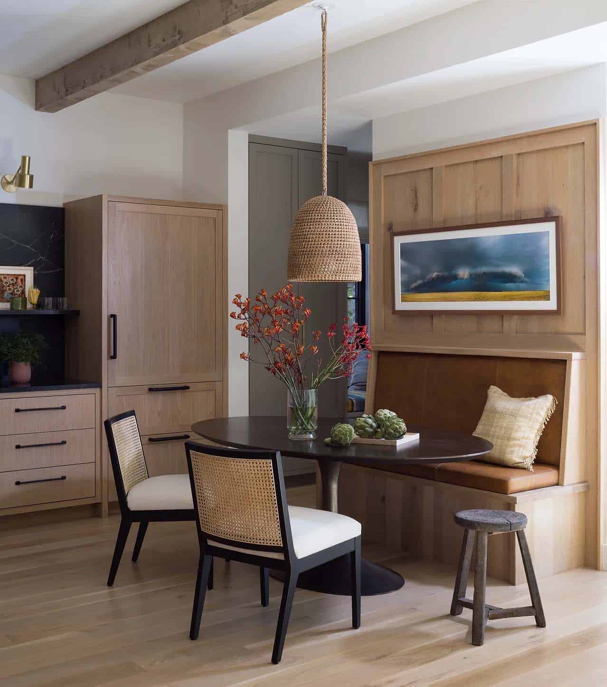
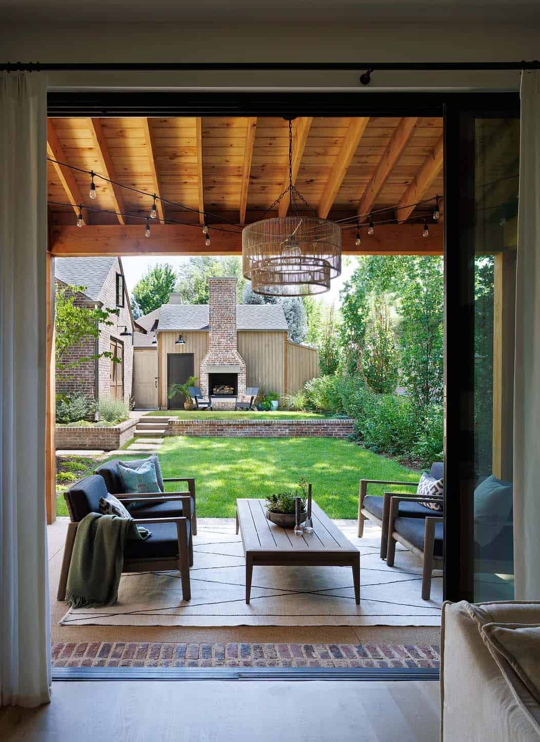
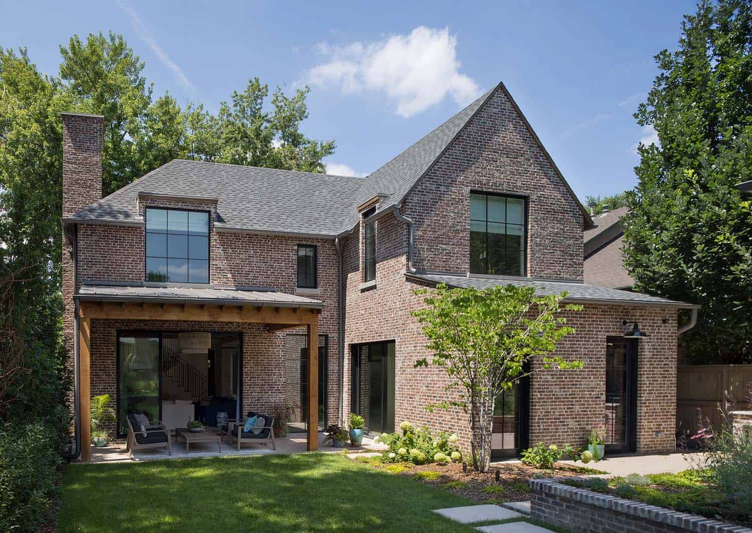
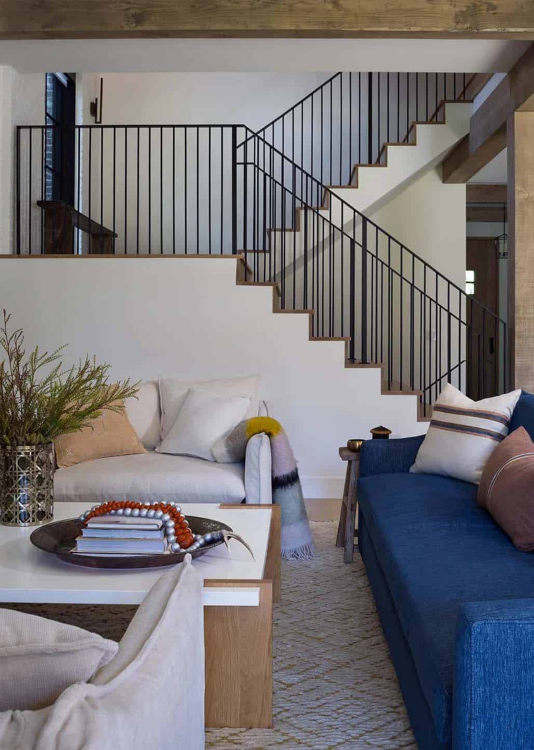
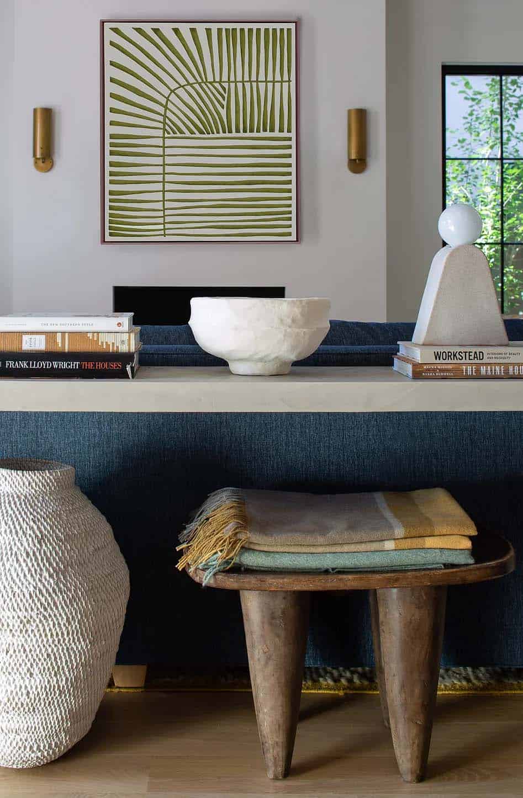
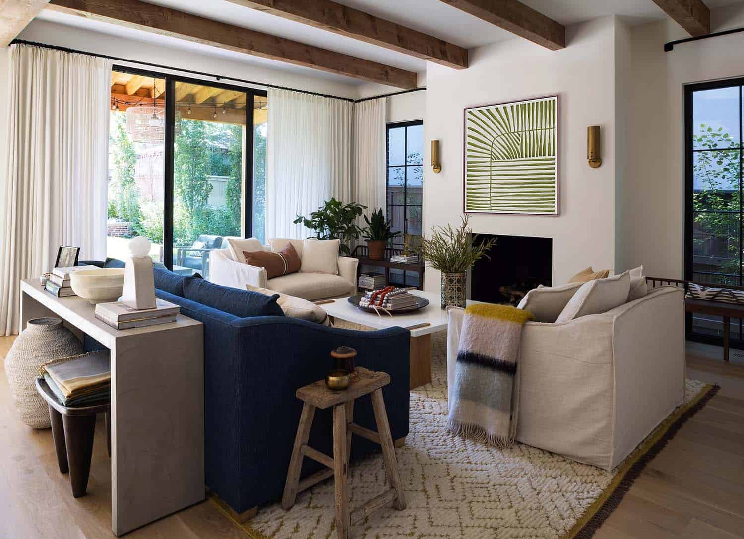
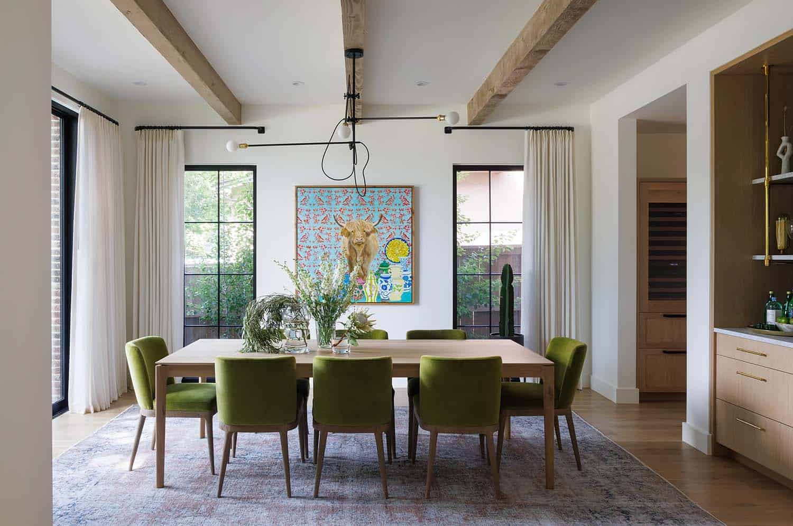
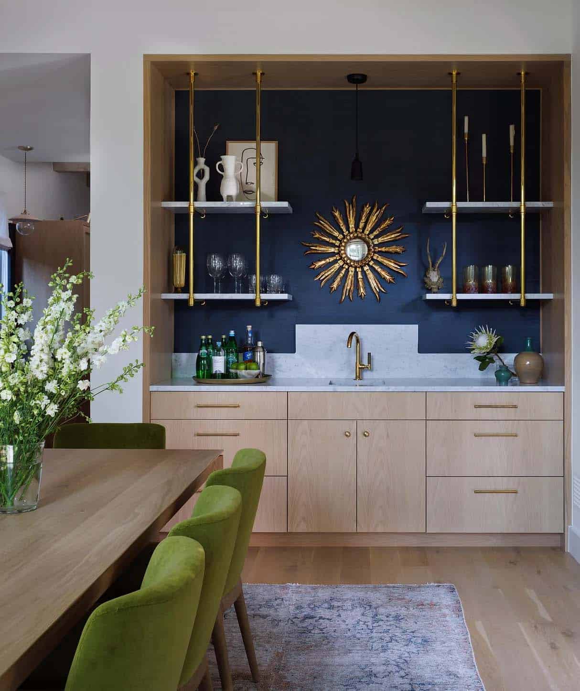
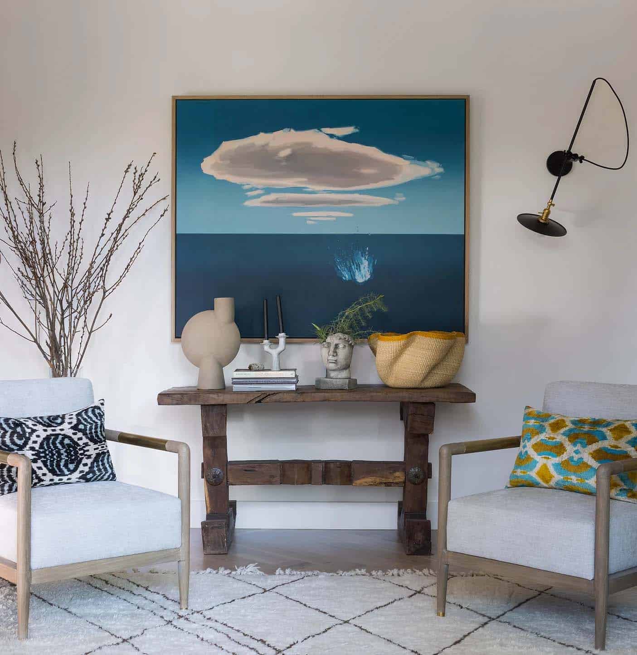
Above: The artwork on the wall was sourced from Colorado-based art consultant Kate Finds Art.
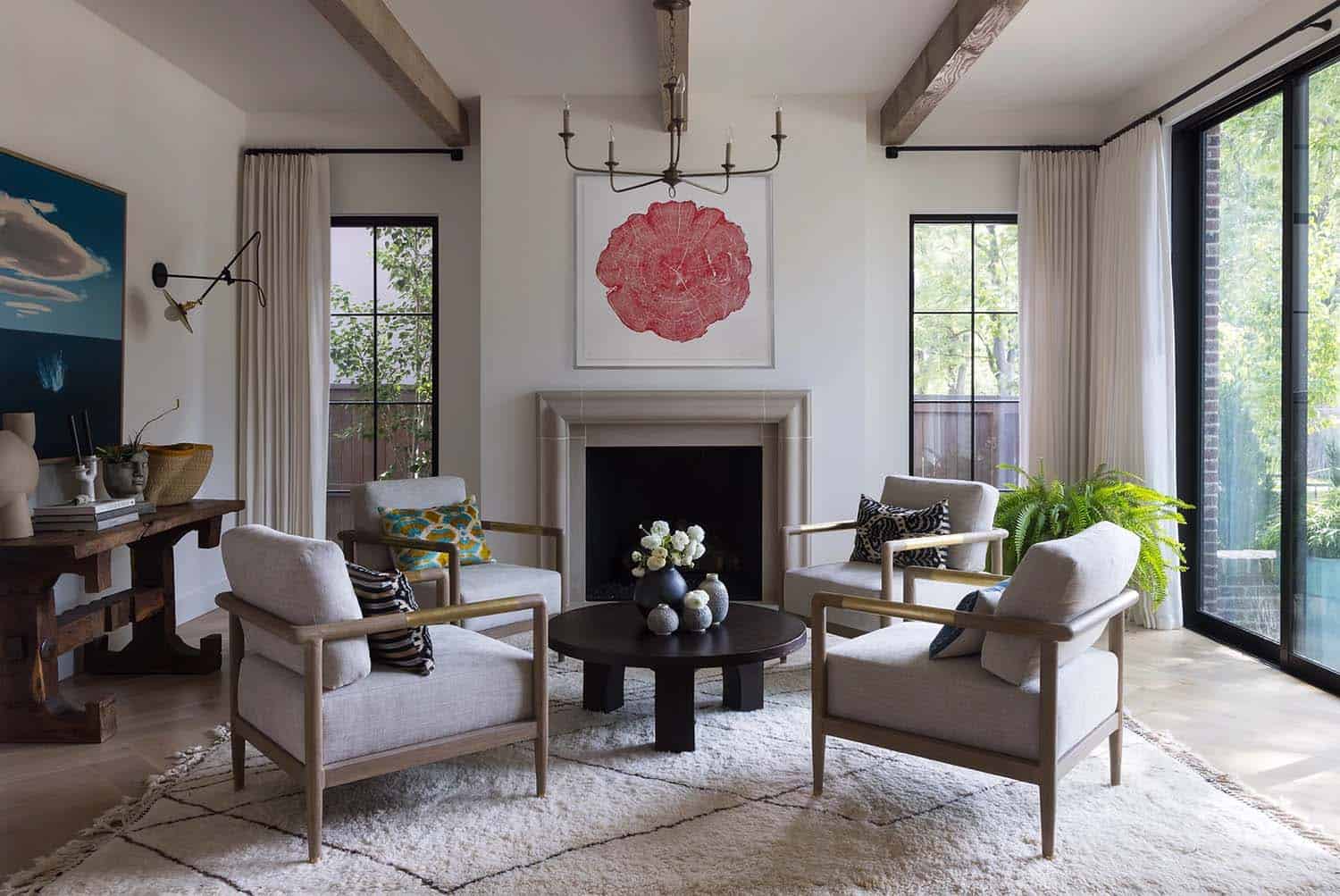
Above: Lots of little collected treasures to be found in this room and quite a few from the designer’s favorite home goods retailer Sacred Thistle. Grounding this space is a textured area rug sourced from Artisan Rug Gallery.
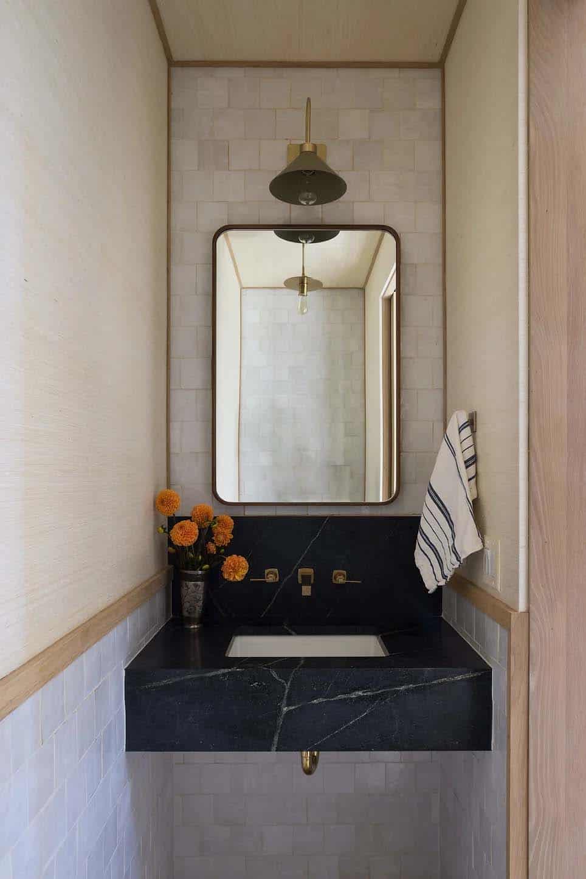
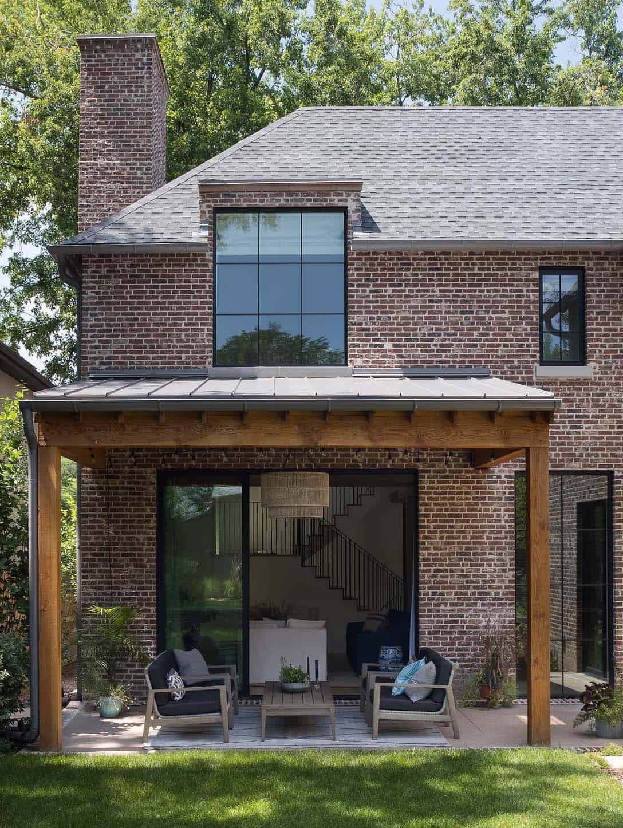
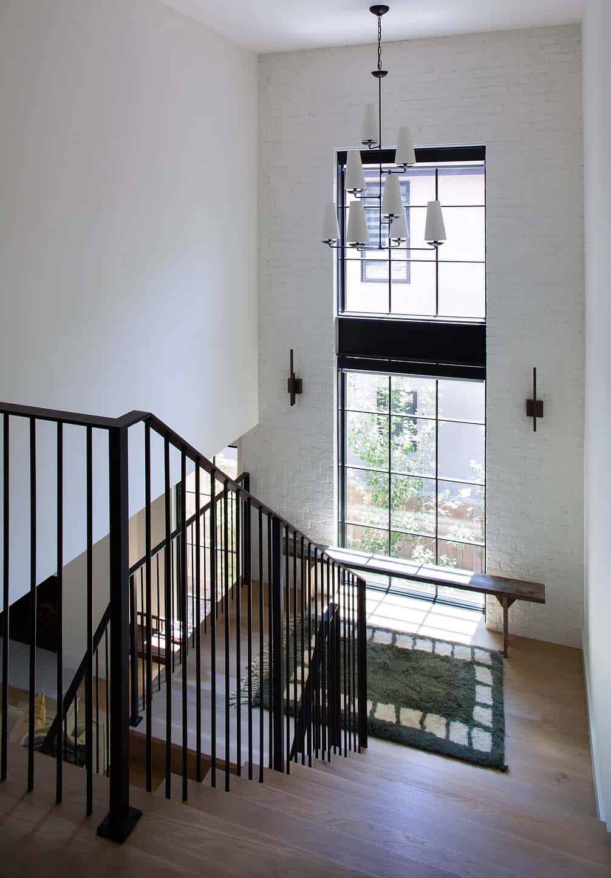
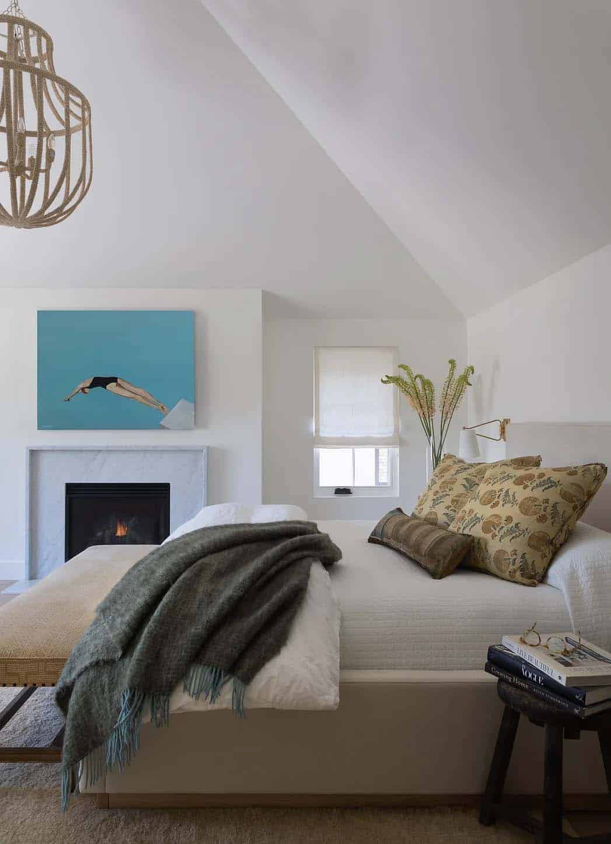
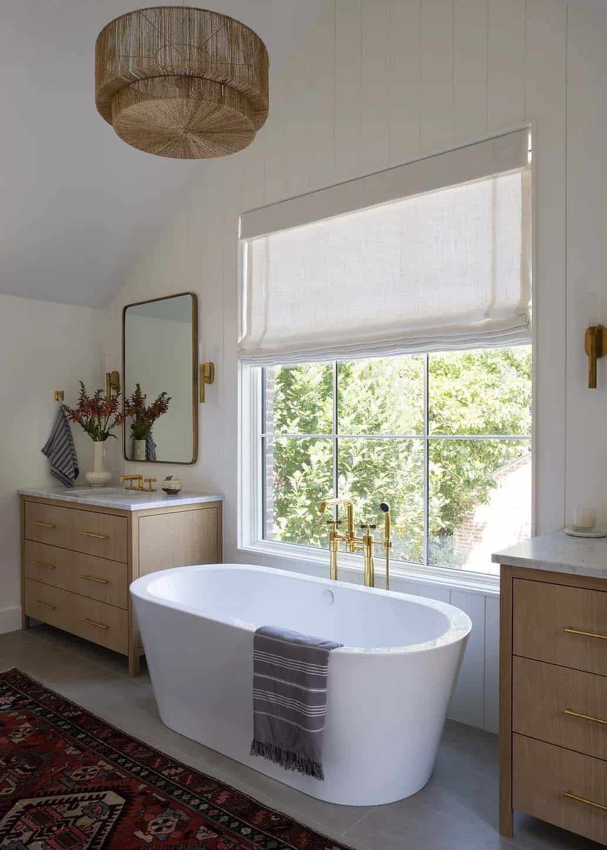
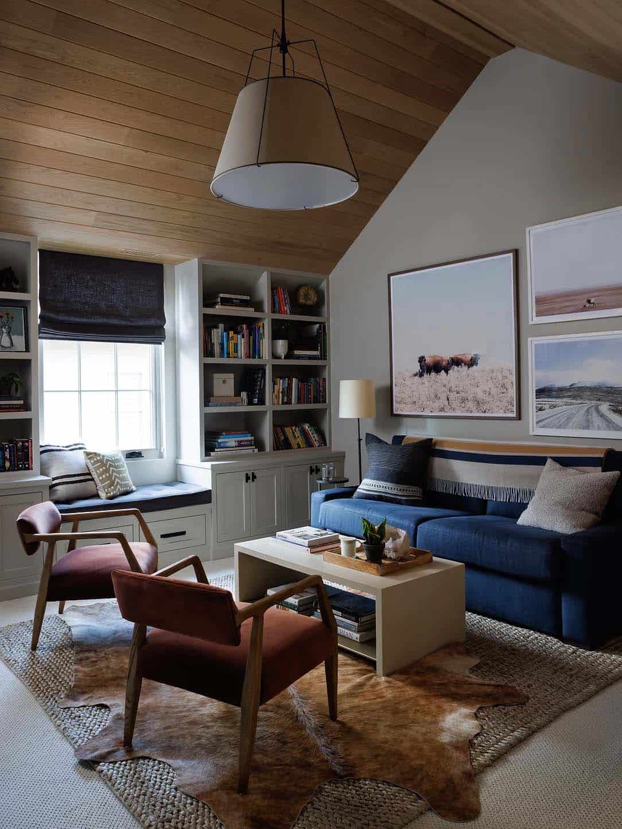
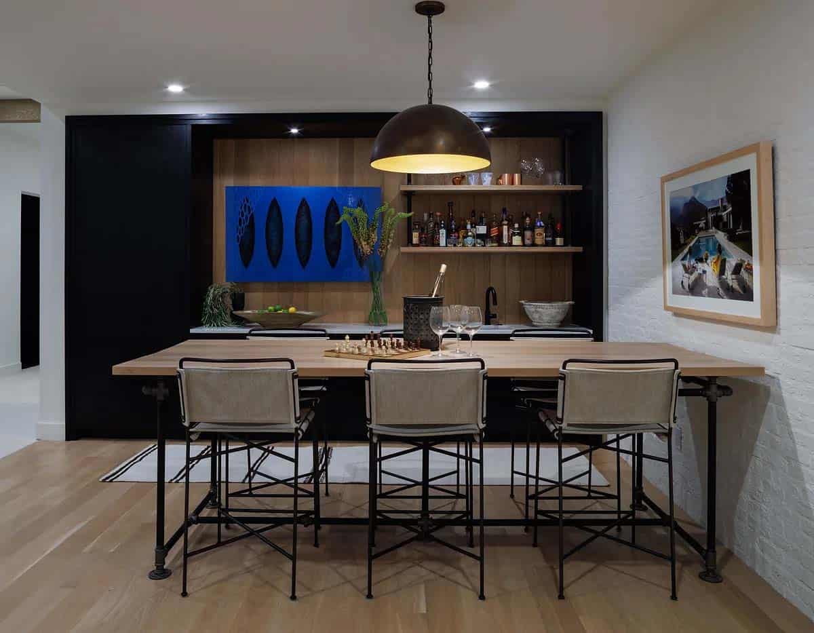
PHOTOGRAPHER Emily Minton Redfield


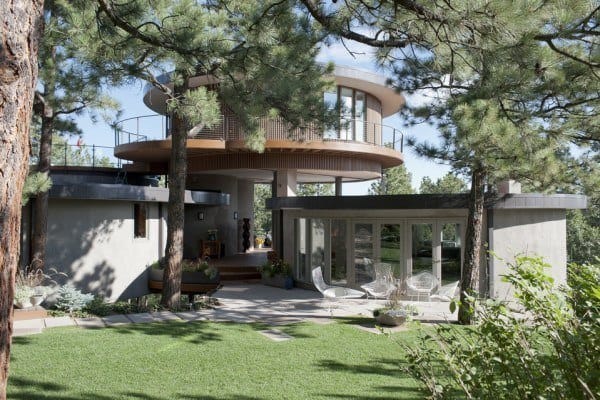

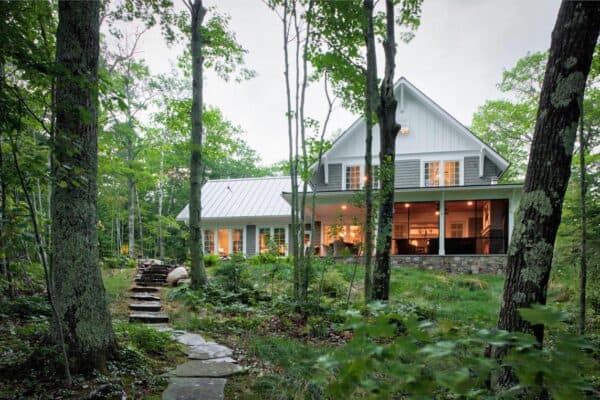
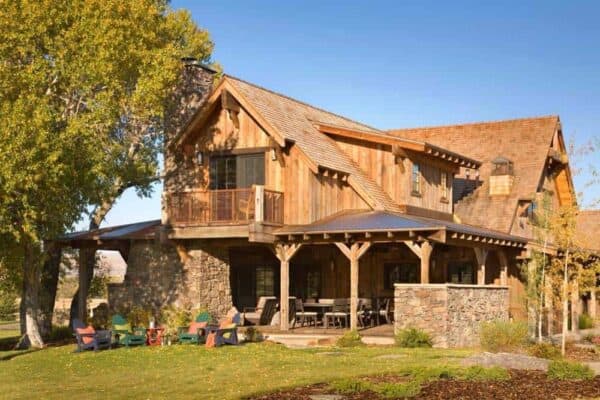
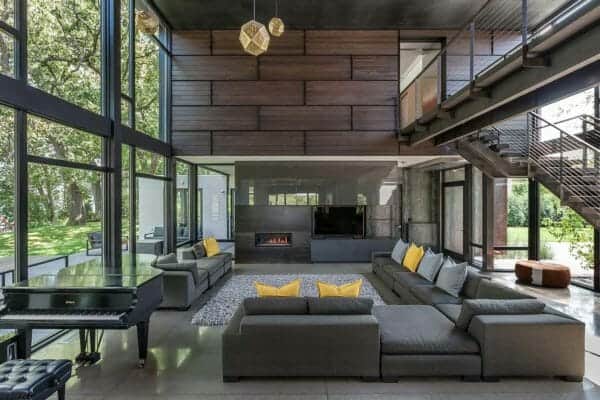

1 comment