
This modern ranch house, nestled on 80 acres just outside Dallas, Oregon, was designed for a newly retired couple by Anderson Shirley Architects in collaboration with Kraft Custom Construction. Perched on a gently sloping terrain in the Willamette Valley, this home boasts built-in skylights, floor-to-ceiling windows, and vaulted ceilings to maximize the natural light.
Spanning a single level, this residence encompasses 3,000 square feet of living space and harmoniously integrates natural and industrial elements. This custom home beautifully combines a variety of materials, distinctive lines and angles, and attractive finishes. The property owners’ vision was to create a living environment that seamlessly connects indoor and outdoor spaces.

An open-plan living, kitchen, and dining room are at the heart of this home, while the owner’s bedroom wing is positioned to the north and the guest wing to the west. Both wings effortlessly embrace outdoor connectivity, while being linked to the east-facing patio. This patio showcases a covered seating area, complemented by a fireplace, a fire pit, a hot tub, and convenient access to the yard below.

What We Love: One of our favorite design features in this modern ranch house is the beautiful dual-sided fireplace in the living room that also can be seen on the back patio. Expansive walls of glazing not only help to maximize the views of nature surrounding this home but provide an abundance of natural light. Overall, this home provides its occupants with an idyllic retirement home for comfortable living and entertaining.
Note: What details in this modern ranch house tour do you find most appealing? Let us know in the Comments below!
Tell Us: Check out a couple of other incredible home tours that we have highlighted here on One Kindesign in the state of Oregon: A modern rustic farmhouse with glorious views of Oregon’s high desert and A black cladding house in Oregon blends in seamlessly with nature.




The terrace, patio, and garden seamlessly link to various rooms within the home, effortlessly facilitating outdoor access and extending the essence of home life beyond its walls.


Seamless transitions between rooms define the effortless flow of this home, while a covered walkway connects the garage to the house.




In the expansive owner’s bath, you will find an open shower room with a soaking tub and natural pebble tiling. Custom-built cabinetry can be found throughout this abode, along with ample closet space, library shelving, and floating side tables in the owner’s bedroom.












Above: This fabulous outdoor living space includes a built-in fire pit and jacuzzi, perfect for summertime entertaining.
Photos: Courtesy of Kraft Custom Construction

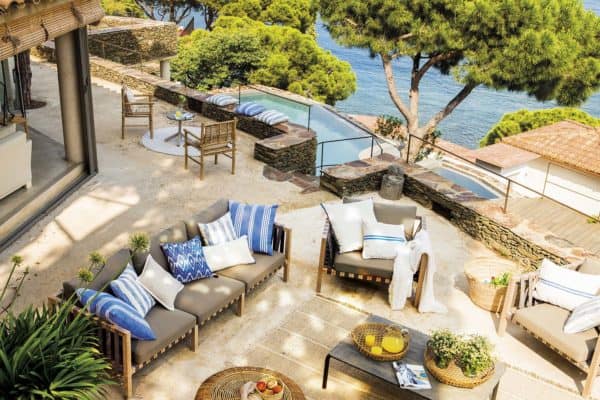
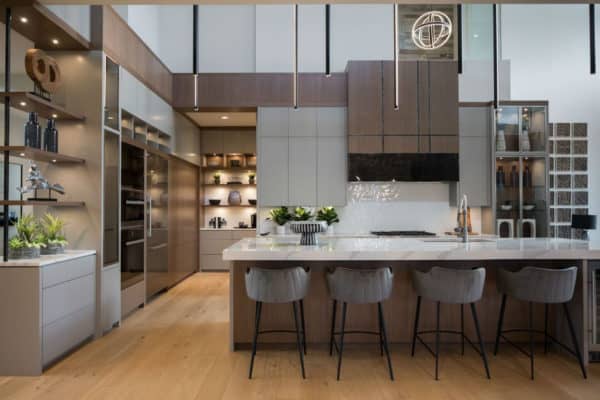
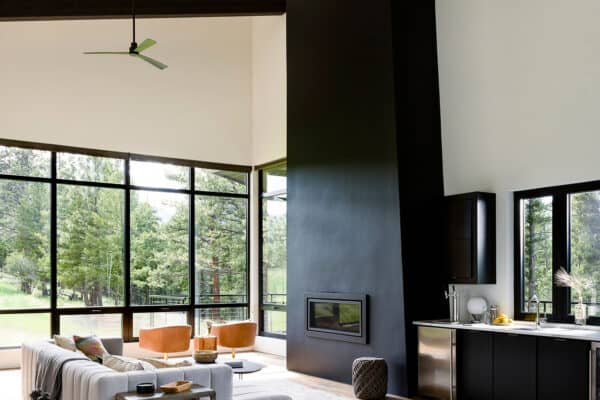
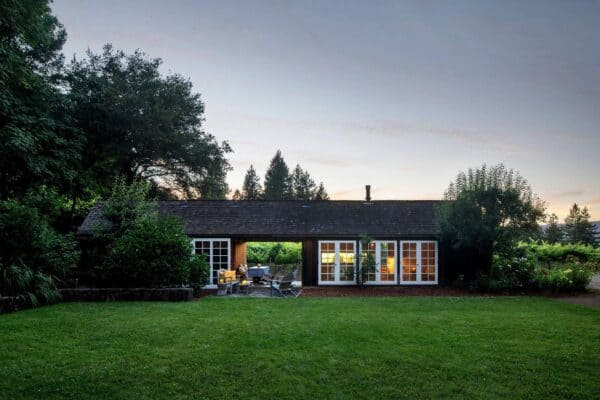
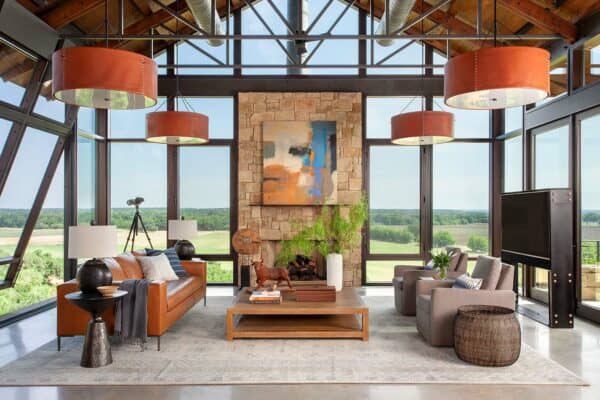

2 comments