
This modern redwood cottage was designed by Richardson Pribuss Architects, nestled amidst the lush redwood forest of Mill Valley, California. During their vacation, the owners found a rundown, 800-square-foot cabin situated on a 4,600-square-foot lot, nestled between a majestic redwood grove and larger single-family homes.
While most home homeowners would desire a home larger than 1,600 square feet, these homeowners considered this limitation a luxury considering they had previously resided in a modest 1,500-square-foot bungalow in Venice Beach. They had the old cottage demolished and it took a year and a half to complete their new house in its place, with a cost of about $600 a square foot.
DESIGN DETAILS: ARCHITECT Richardson Pribuss Architects LANDSCAPE ARCHITECT Richardson Pribuss Architects INTERIOR DESIGNER Richardson Pribuss Architects ENGINEER Turbin Structural Engineering

As is much of Northern California, Mill Valley is located in a wildland-urban interface, or WUI zone, loosely defined as an area where urban development meets undeveloped lands at risk of wildfire. The owner’s goal was to build a fire-safe, sustainable, non-wood house, and the major tenet was ‘small is beautiful.’ The existing cottage was beyond repair and was removed. The redwood trees were uprooting anyway.

The challenge was to tuck in amongst the redwood trees and build a foundation that floated above the tree roots. Accessing natural light was paramount as well as capturing views across the borrowed landscape of the Redwood Lodge property.

On the interior, the architects used an abundance of wood to provide warmth, this includes white oak flooring and cabinetry and a fireplace surround that is composed of charred shou-sugi-ban cedar.

Within the 1,600-square-foot envelope, the architects managed to provide three bedrooms and three full baths as well as a high-volume central living and circulation space. Outdoor decks extend the small interior spaces to the exterior such that the house feels and lives twice as large.

Exterior and fire-resistant material selections include cement board siding, bronze metal inverted Corten standing seams, and Hardiboard siding, all in tonal ranges, that blend amongst the redwoods while adding a modern cottage elegance to the exterior.

What We Love: This home exudes an elegant and harmonious exterior that seamlessly blends with its surrounding landscape. Its design thoughtfully frames the captivating views of the towering redwoods, while a distinctive circular skylight invites abundant natural light into the main living area. Inside, the warm and contemporary ambiance of the interior creates a natural and inviting atmosphere throughout.
Tell Us: What are your overall thoughts on the design of this small cottage design? Let us know in the Comments below!
Note: Be sure to check out a couple of other amazing home tours that we have showcased here on One Kindesign in the state of California: Explore this spectacular mountain contemporary getaway in Lake Tahoe and A stunning update to a historic craftsman home in Berkeley Hills.

ACCOLADES: Platinum National Association of Home Builders Best in American Living Award for one-of-a-kind custom residence under 2000 square feet.







The bathroom flooring features Porcelanosa tile on the floor, which has the appearance and feel of hardwood strips.

Above: On the deck is a portable hot tub called The Monarch from Diamond Spas. This portable stocked spa is a 5-person spa or 6-person hot tub that is fabricated with a stainless-steel frame and removable access panels on all four sides for easy spa maintenance. The decking is made from a composite.



PHOTOGRAPHER Thibault Cartier

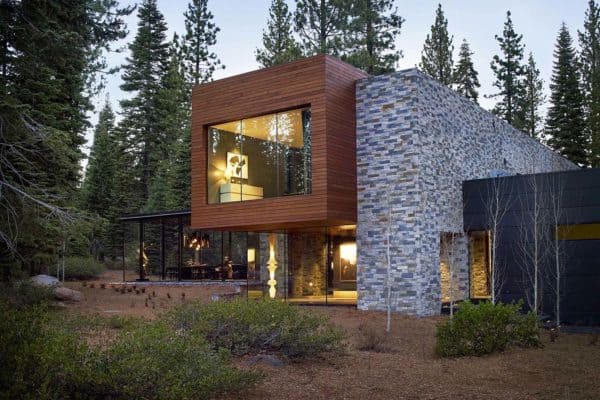
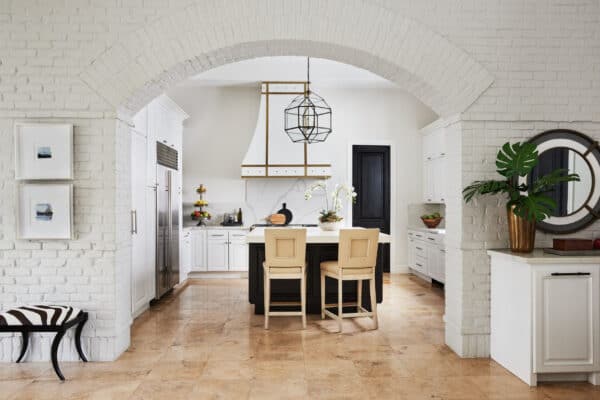
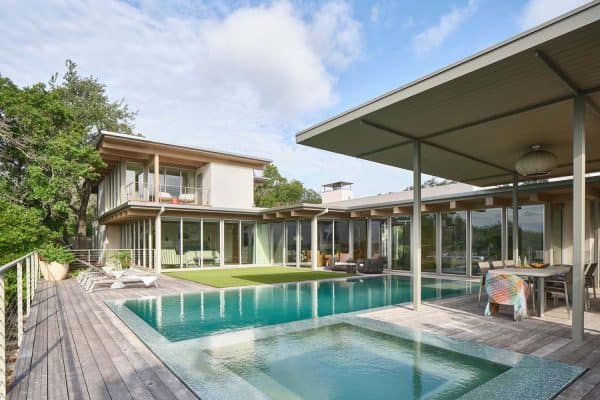
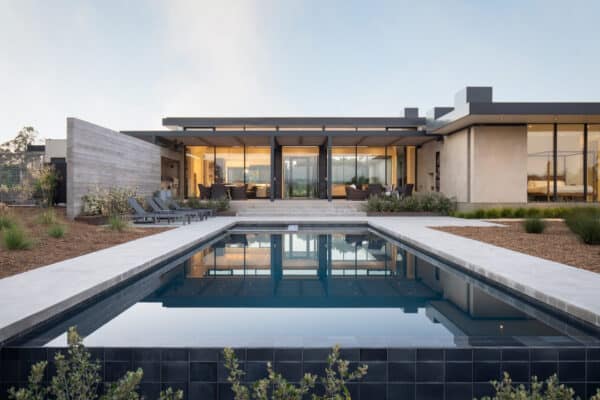
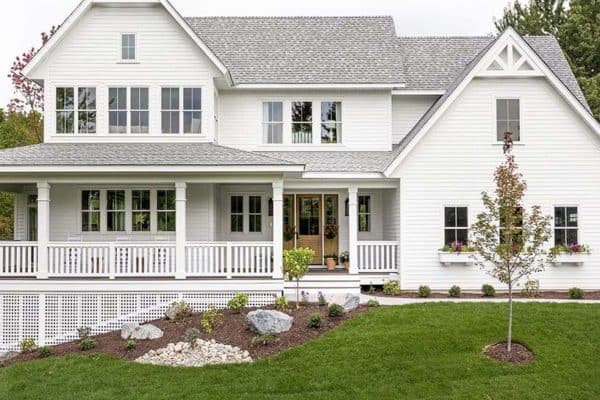

3 comments