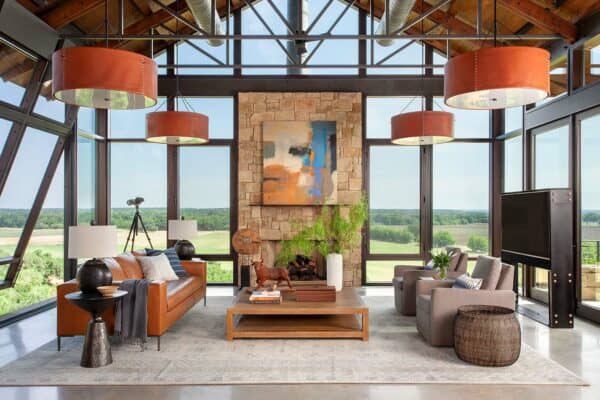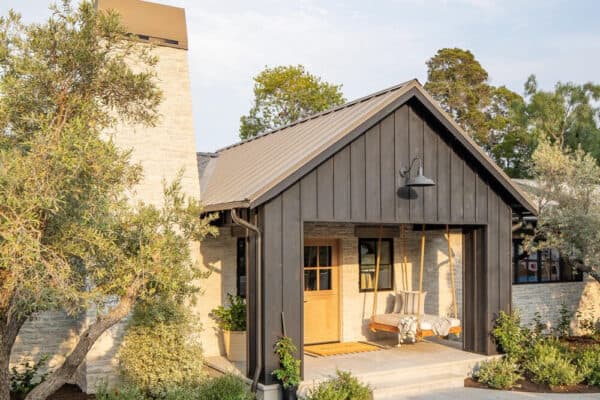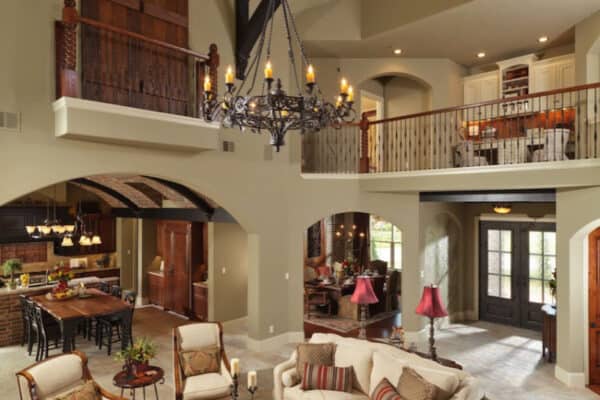
Imprint Architecture in collaboration with Hagstrom Builder has reimagined this spectacular modern home set on six acres of land bordering West Boot Lake in Marine on St. Croix, Minnesota. The scope of this project entails the addition and renovation of a home for a young family of five.
When the homeowners first visited this property, they were reminded of their travels to the Cloud Forests of Ecuador. After purchasing the 1990s home, they lived in it for ten years and knew it would be their forever home. They commissioned the project team to rehab their home, which they lovingly call the “Cloud Forest House”.
DESIGN DETAILS: ARCHITECT Imprint Architecture CONTRACTOR Hagstrom Builder CONCRETE PANELS Living Stone Concrete Design STEEL FABRICATOR Bold Metal Work CABINETS Eull Woodworks WINDOWS Kolbe Windows and Doors

The owners wanted to preserve the existing placement of the home. The bedroom wing, situated on the north end of the site, functioned well for this family of five. However, the two-car garage and small entryway stole all of the western light into the main living spaces leaving the existing kitchen and living room in darkness for the majority of the day.

Additionally, the homeowners wished to add a new owner’s suite on the main level. The solution was to retain the existing bedroom wing, maintain the existing footprint of the main living spaces, add a new primary bedroom suite, and relocate the garage.

By maintaining the bedroom wing, the footprint of the main living spaces and cleverly relocating the garage, the site disruption was kept to a minimum. Some of the existing foundations and framing were reused and minimal grading was required for the existing driveway and septic field.

The newly revamped great room now boasts higher ceilings and beautiful large windows that let in plenty of light. The new roof has deep five-foot overhangs that provide interior shade and create horizontal sightlines that are in keeping with the homeowners’ design aesthetic.

The homeowners also chose to use durable materials such as locally sourced concrete panels, aluminum interior and exterior windows, ironwood siding, and decking for a long-lasting finish.

The finishing touches of exposed structural steel beams and columns add warmth and texture. Together, these elements create a home that not only looks beautiful but will stand the test of time.

What We Love: This reimagined Minnesota home features expansive walls of glazing throughout, flooding the interiors with natural light while creating a seamless indoor-outdoor connection. Surrounded by a private, woodsy setting helps to create a relaxed living environment for this home’s inhabitants. From exterior to interior, the project team did a fabulous job of revamping this residence to create an attractive aesthetic for this family’s forever home.
Tell Us: What are your overall thoughts on the renovation of this family’s forever home? Let us know in the Comments below!
Note: Have a look at a couple of other fascinating home tours that we have highlighted here on One Kindesign in the state of Minnesota: Fabulous mountain modern style living on the shores of Lake Minnetonka and Modern coastal dream home with inviting interiors on Lake Minnetonka.








Above: Kolbe’s VistaLuxe AL LINE floor-to-ceiling windows and doors create a seamless indoor-outdoor connection in this home.



Above: This space is located between the owner’s bedroom wing and the great room. This space is used as a homework room and office space. Additionally, there is a reading nook at the end of the space with a bench seat in front of a large picture window that frames views of the woods and beyond toward the lake. This is the perfect example of how to maximize hallway spaces.


















Above: A beautifully crafted stainless steel spiral stair leads to the roof deck where the owners of this home can dream of the Cloud Forests of Ecuador.








PHOTOGRAPHER Landmark Photography (Exterior) | Gaffer Photography (Interior)








0 comments