
Sanders Architecture in collaboration with Britt Design Group has designed Rockin’ 8 Ranch, a modern ranch house located on a remote 300,000-acre ranch in Brown County, Texas. The home was designed around stunning vistas and rock formations- including the homeowner’s favorite “Zen Rock.”
Royce and Judy Mitchell spent years scouting their secluded property looking for the perfect location for their new home. The Brownwood, Texas ranchland, purchased years ago, includes a working farm and cattle ranch. They located the approximate site to take advantage of a field of boulders on the hillside with distant views of rural fields and the hill country beyond.
DESIGN DETAILS: ARCHITECT Sanders Architecture INTERIOR DESIGN Britt Design Group BUILDER David Wilkes Builders LANDSCAPE ARCHITECT Eden Garden Design
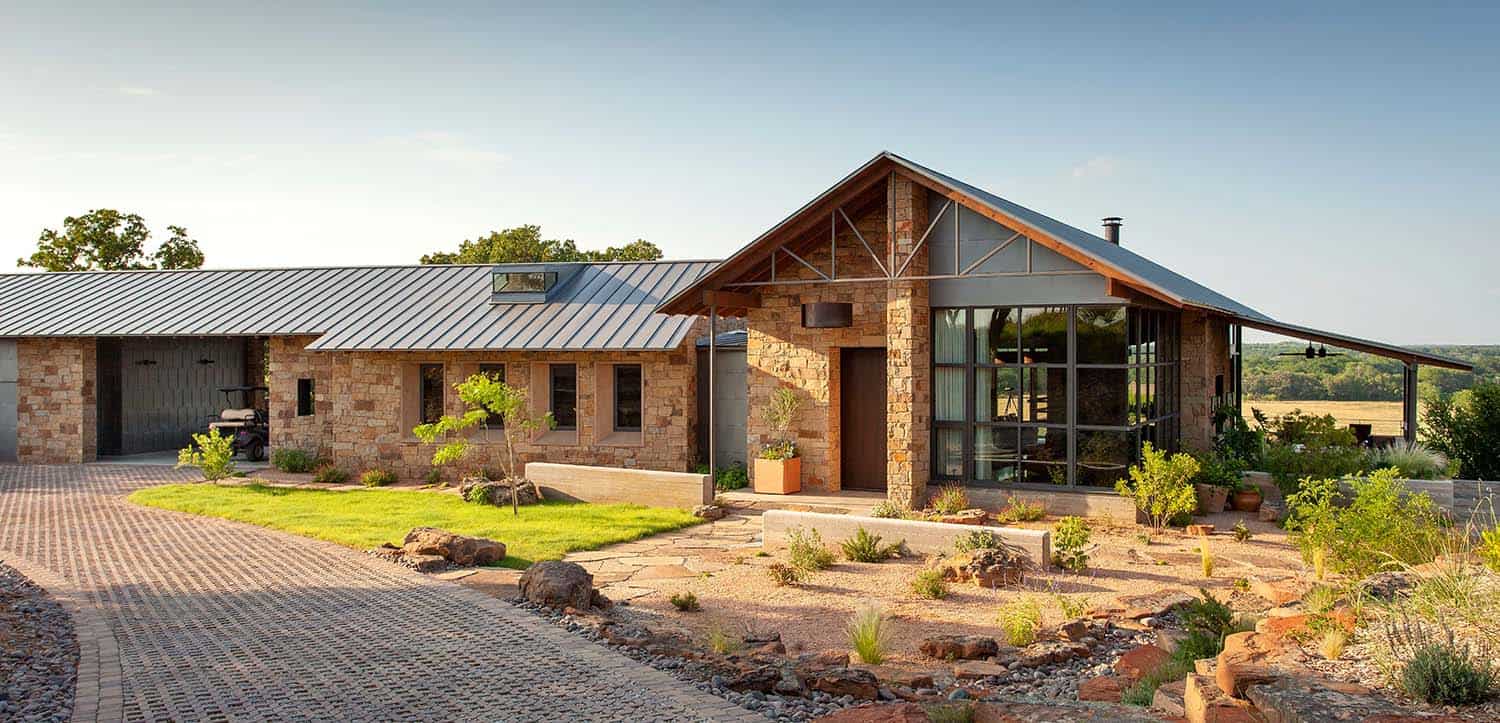
The idea was to take in the views while also taking advantage of prevailing breezes and comfortable outdoor living. The Mitchell’s wanted a contemporary ranch aesthetic with functionality. The 5,000-square-foot home features a modern, clean-lined, low-maintenance ranch design with luxury comfort.
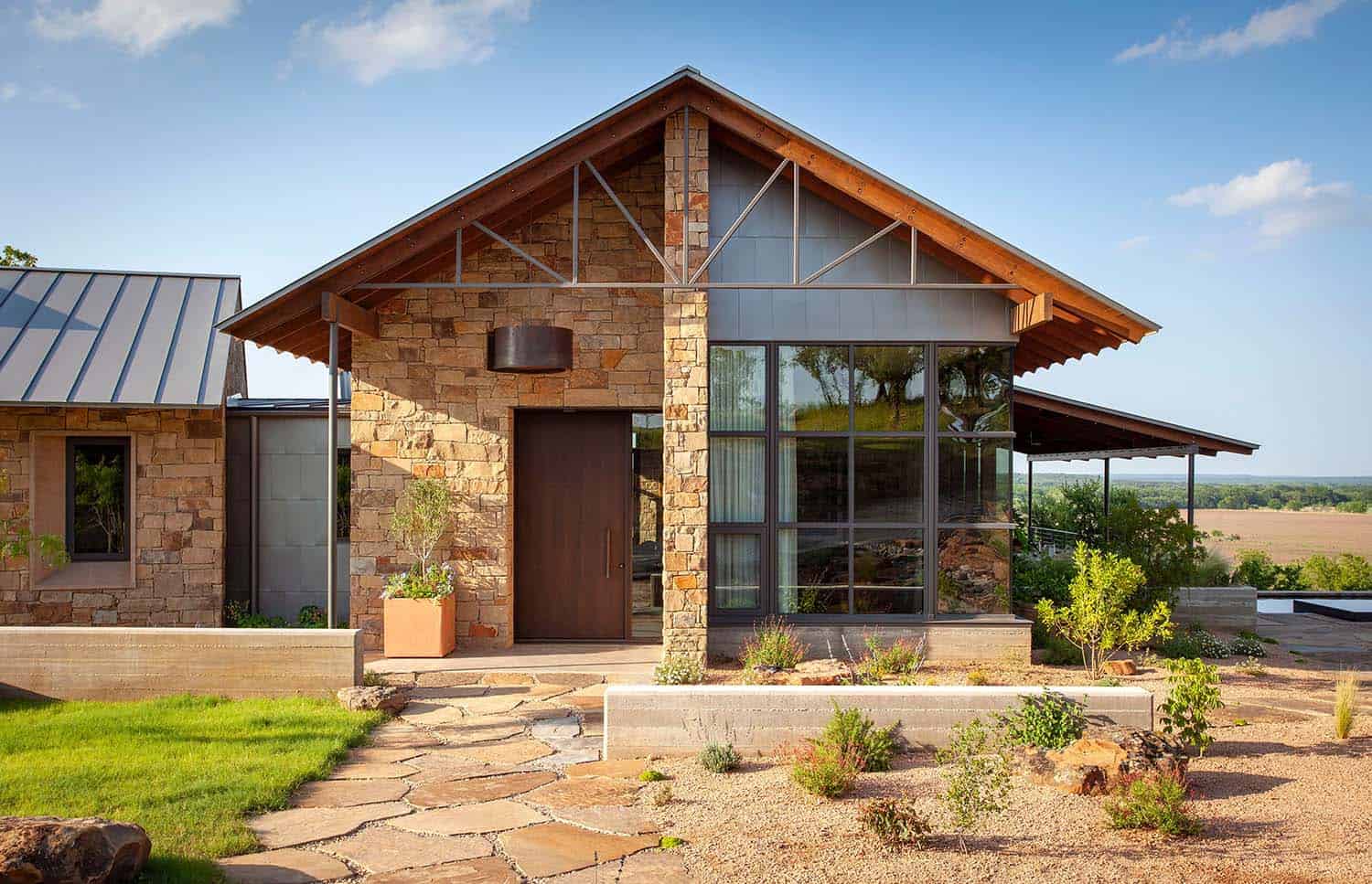
The connection to the land was paramount to the homeowners. Large glass wall openings and a large, fully operable window wall in the living room allow for abundant natural light, sweeping breezes, and vast vistas of the ranchland beyond.

Britt Design Group used natural, simple, and pure materials in the interior design. Wood, stone, plaster, steel, and concrete were used to create transparency in material and form so as not to compete with the rugged beauty of the landscape.

“The remote nature of the project required creativity, we needed to find craftsmen and women who were able to travel to the project location to implement the intricate plaster application (applied in the living room), steel fabrication, and beautiful furniture-quality cabinetry used in the kitchen and master bath,” says Laura Britt, Britt Design Group.
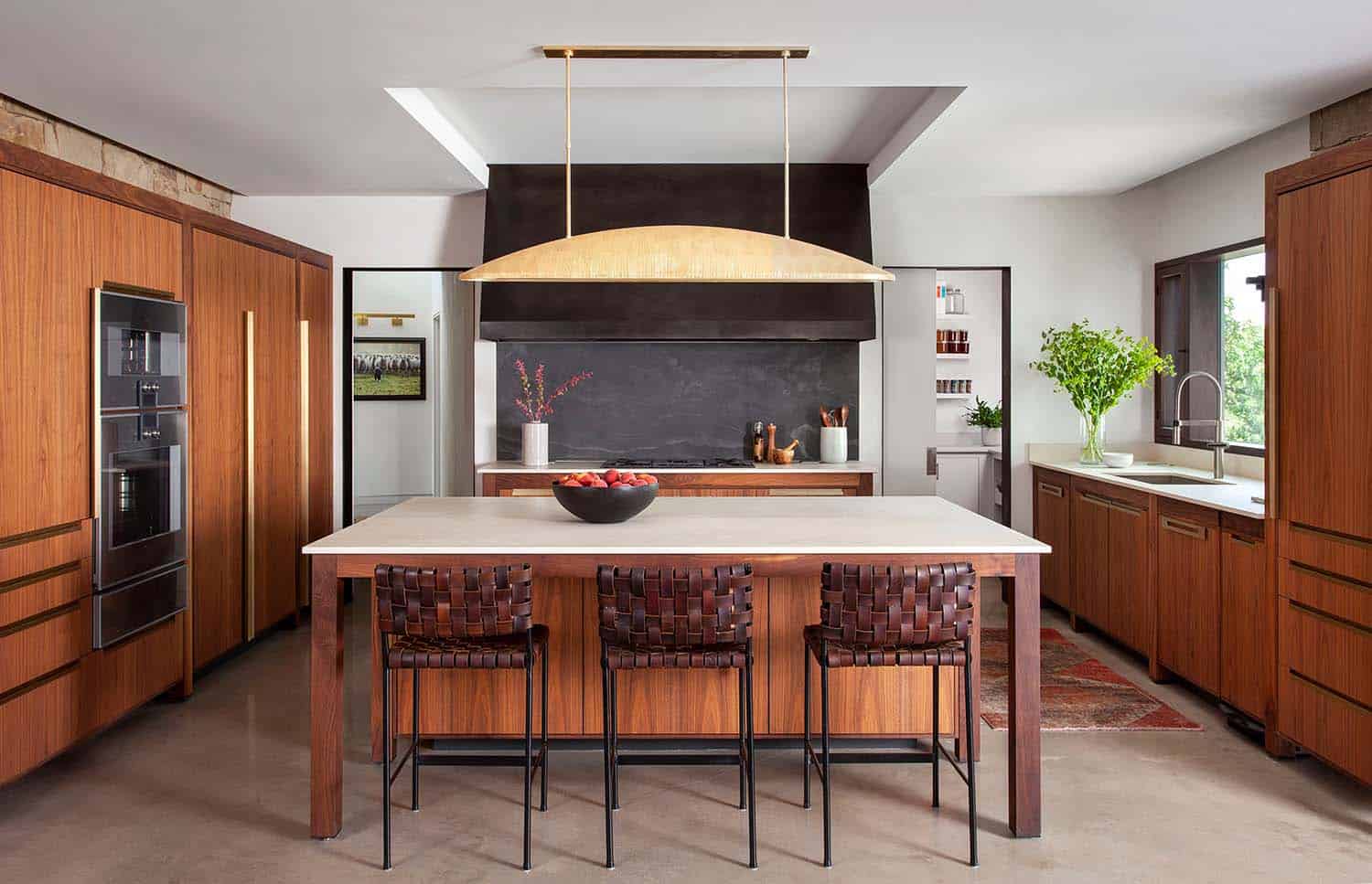
Gathering outdoors is an integral element of entertaining in this Texas ranch house. With plenty of space for family and friends, the outdoor covered porch boasts a seating area with a custom fire feature and a double TV for indoor/outdoor viewing.
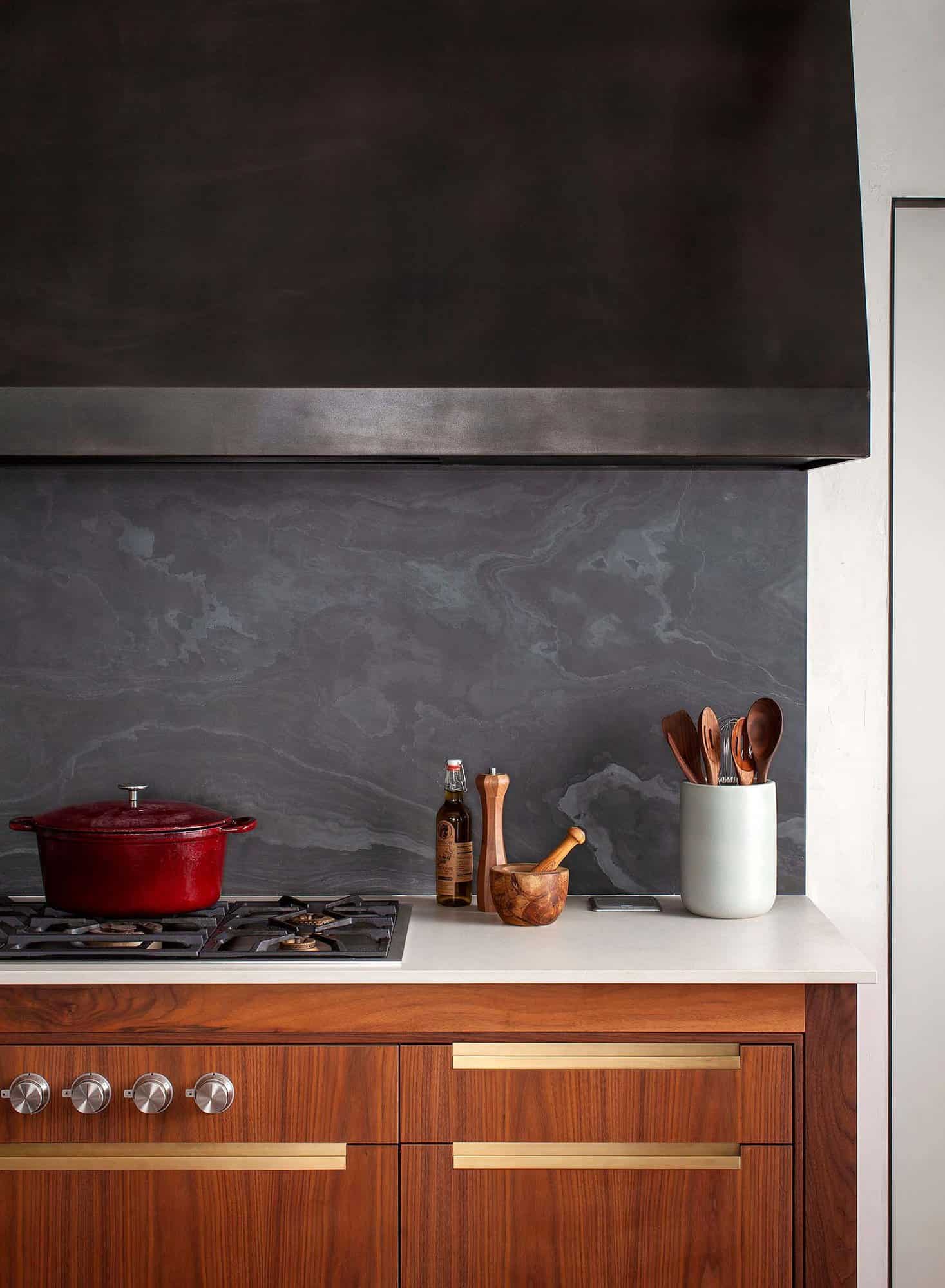
The architecture was dictated by its relationship to the hillside and the boulder field in the downhill foreground of the house. The home rises out of the rocks and the lichen-covered boulders on the site – one boulder in particular, named “Zen Rock” by the homeowners, was kept exposed and sited just off the master bedroom.
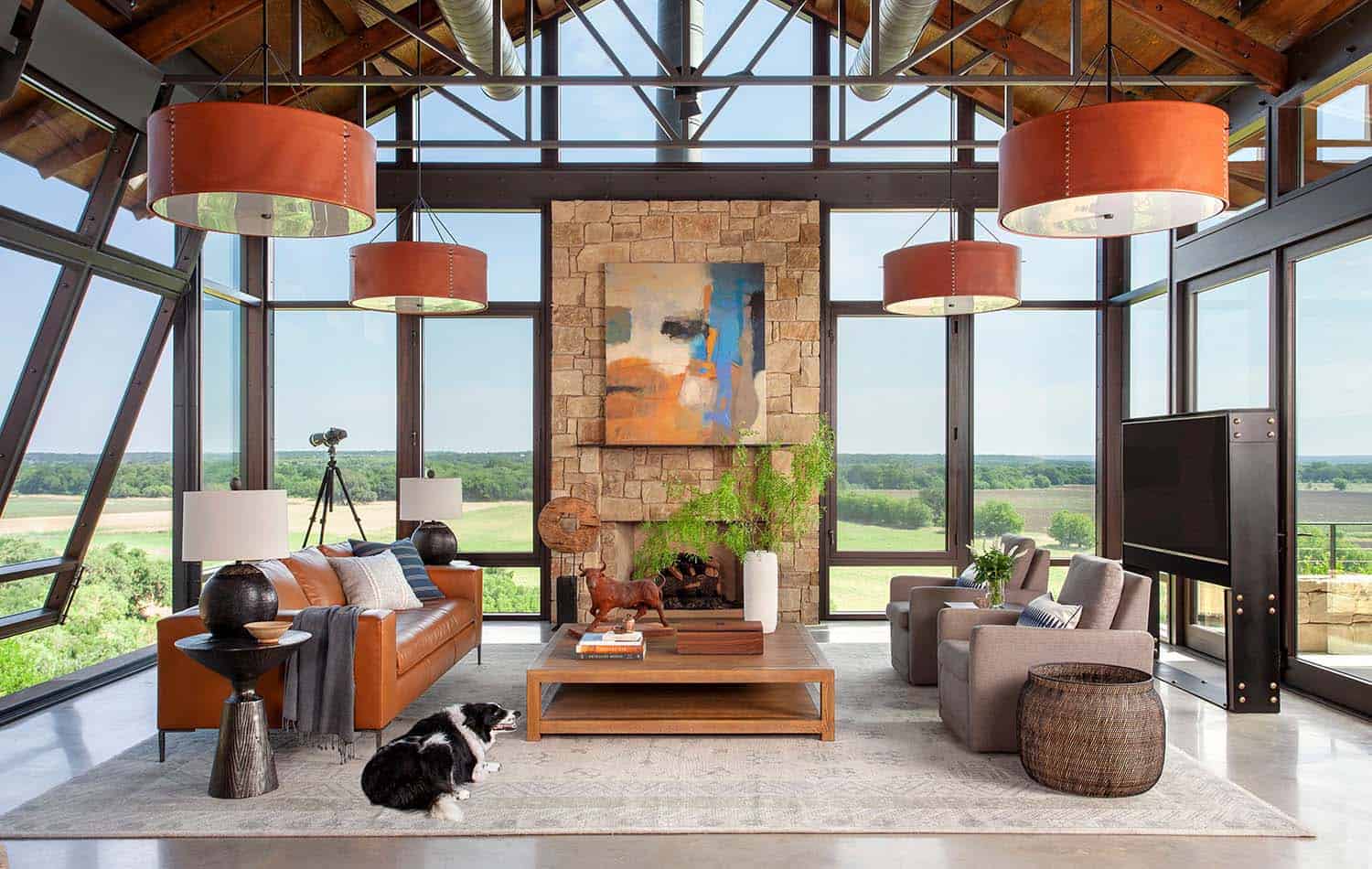
“It was a challenge to sit the building among the boulders – we had to be careful to not damage “Zen Rock” and the existing trees – this took several attempts. Capturing the views meant carefully shaping the building and locating windows to optimize the view and daylight while not creating issues with glare and heat gain in the house,” says architect Chris Sanders, Sanders Architecture.
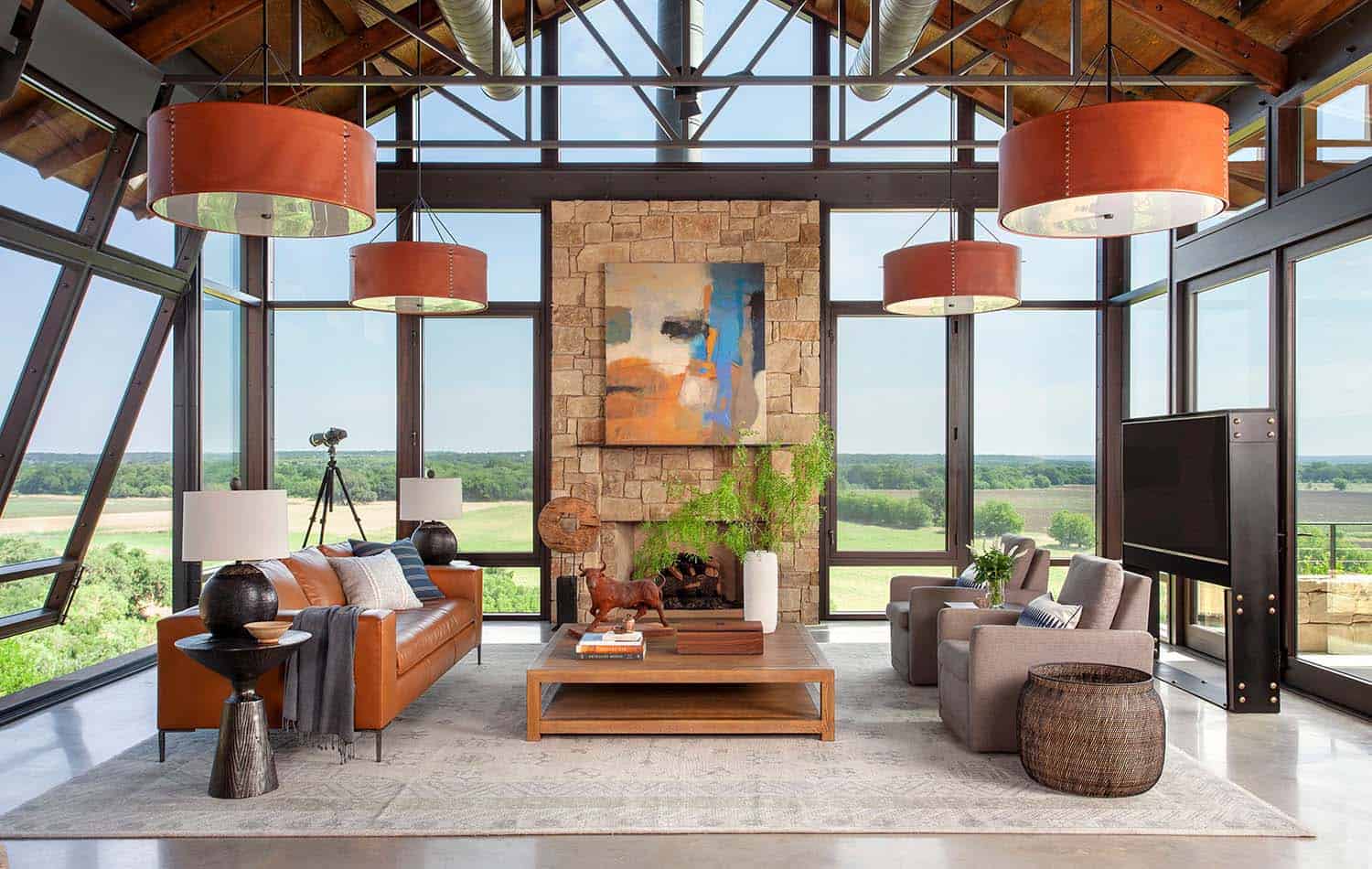
The boulders and rocks also inspired the subtle agrarian references used in the architecture and building materials.
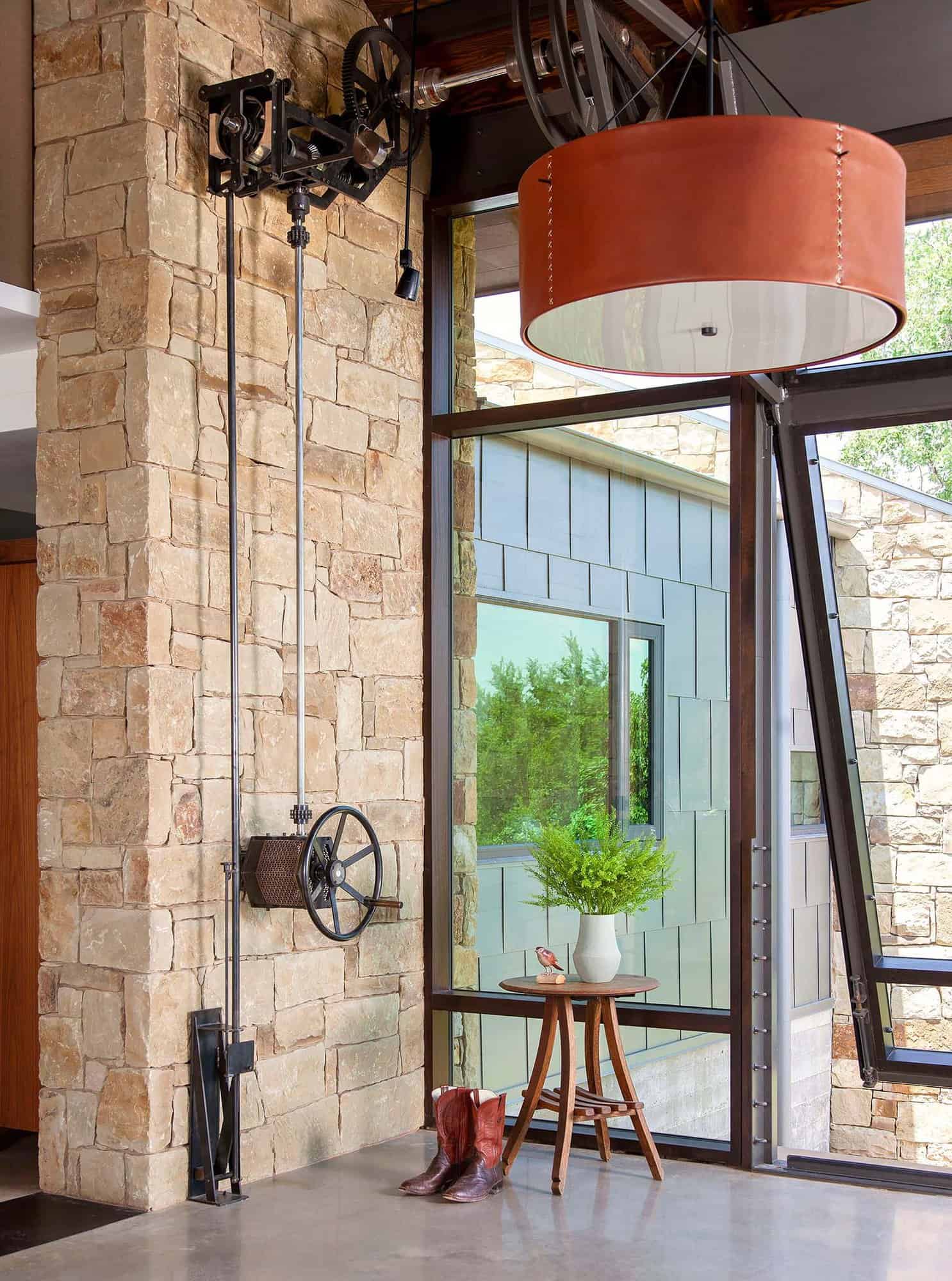
The breeze and wind direction were the other major factors in the build and layout of the house. “These breezes inspired us to crack the building into two pieces – the main lodge (master bedroom and common areas) and the guest house area,” says Sanders. “In the adjoining space, we located the pool and courtyard. In the spring and fall, the living room of the lodge can be opened on both sides – the western side with the large moving wall – draws sweeping breezes through the house.”

Above: In the living room, this sensational hand-cranked kinetic wall was fabricated by Drophouse Design and David Wilkes Builders. Polished concrete floors can be found throughout the interiors and provide an elegant aesthetic while being low-maintenance.
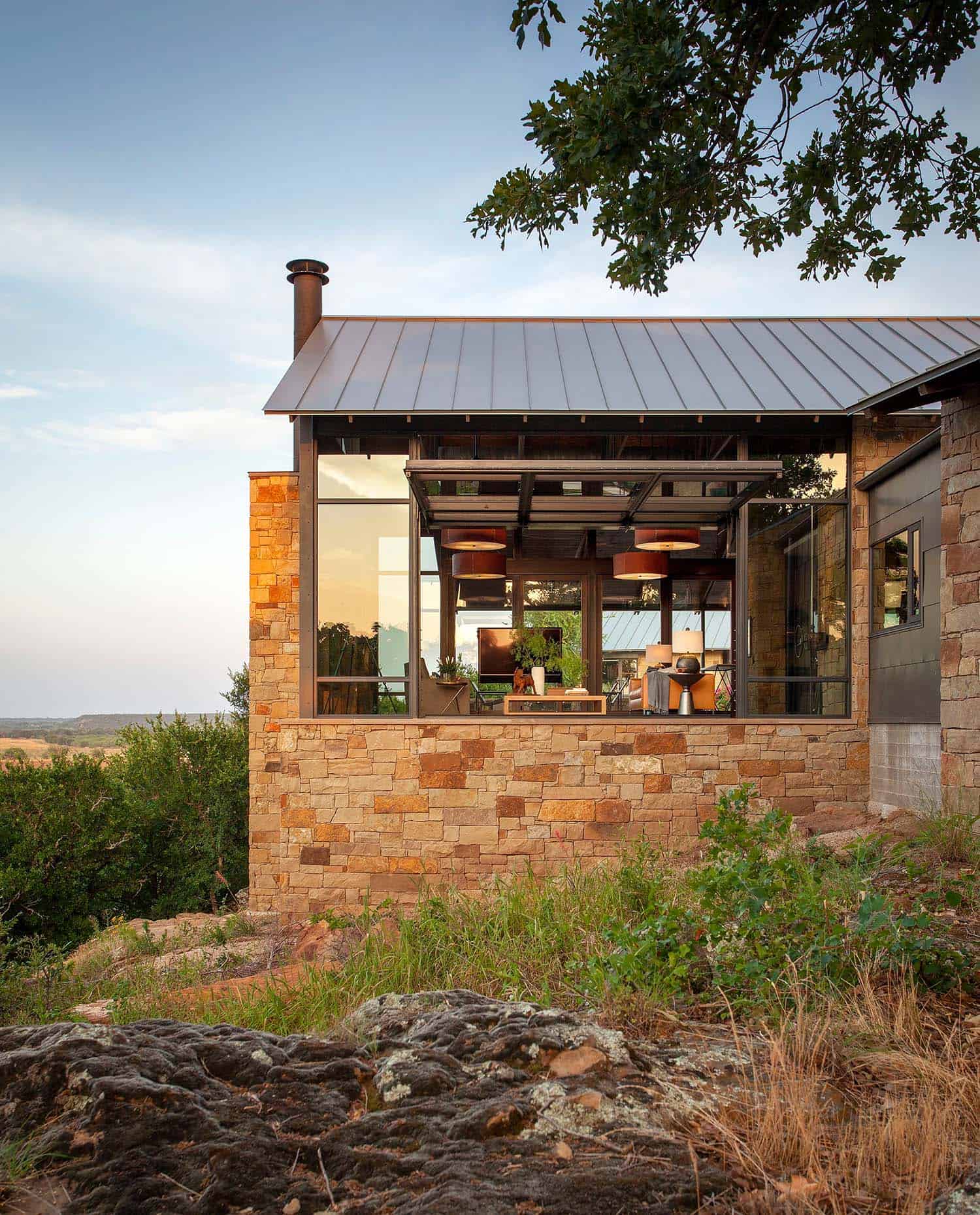
What We Love: This beautiful ranch house merges modern architecture with the organic beauty of the outdoors. Expansive walls of glazing not only frame the captivating views of the surrounding terrain but helps to flood the interiors with natural light. Overall, the project team has done a fabulous job of creating elevated living spaces that are inspired by the rugged beauty of the West Texas countryside.
Tell Us: What details in the design of this Texas ranch house do you find most appealing? Please share your thoughts in the Comments below!
Note: Check out a couple of other fabulous home tours that we have highlighted here on One Kindesign in the state of Texas: A Texas lake house mixes organic elements with sophisticated details and A sustainable home with perfectly framed views of the Texas Hill Country.



Above: The bar countertop is a Pietra Cardosa sandstone from Architectural Tile & Stone. The sink features a polished nickel Brizo faucet. A window opens out to the pool area.

The outdoor dining area connects to a bar with a large pass-through window. There are multiple covered outdoor spaces including a dogtrot between two guest suites — creating an intermediate area to enjoy the breezes while being shaded by the large roof overhead.

Above: In the powder bath, the countertop is a gray soapstone while the faucet is plated in an antique brass finish using parts sourced by the architect. The wall features a beautiful gray plaster finish by Imago Dei.


Above: Adorning the wall above the headboard, the African woven baskets were sourced from Townsend Provisions. The teak ladder decorated with throws is from The Citizenry. The Arden Bed by Croft House is handmade in Los Angeles, California. The headboard and footboard are a modern combination of oak boards and matte black, solid steel. The lamps on the side tables are from Currey & Company. The walls are a custom plaster finish by Imago Dei in Houston, Texas.

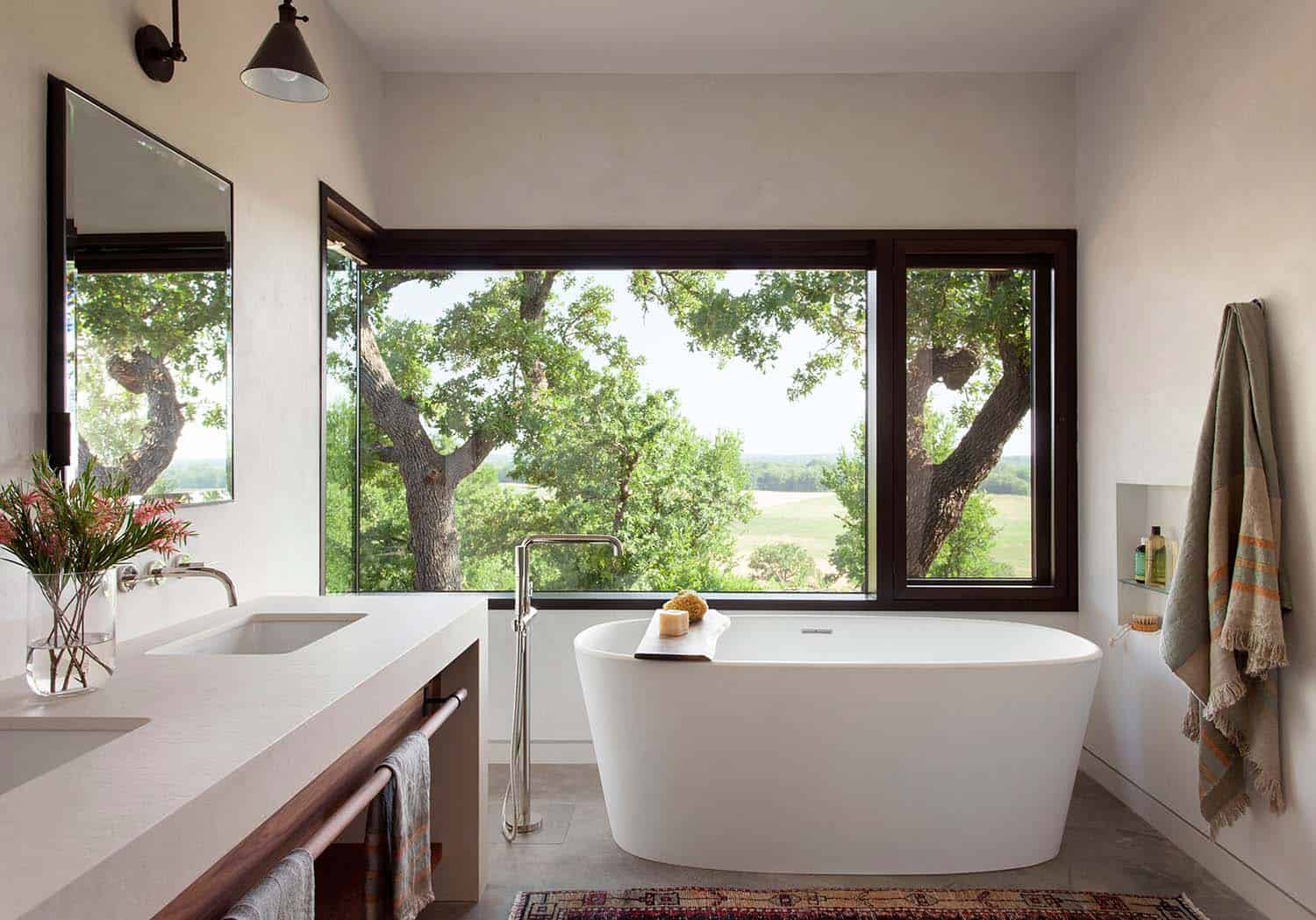
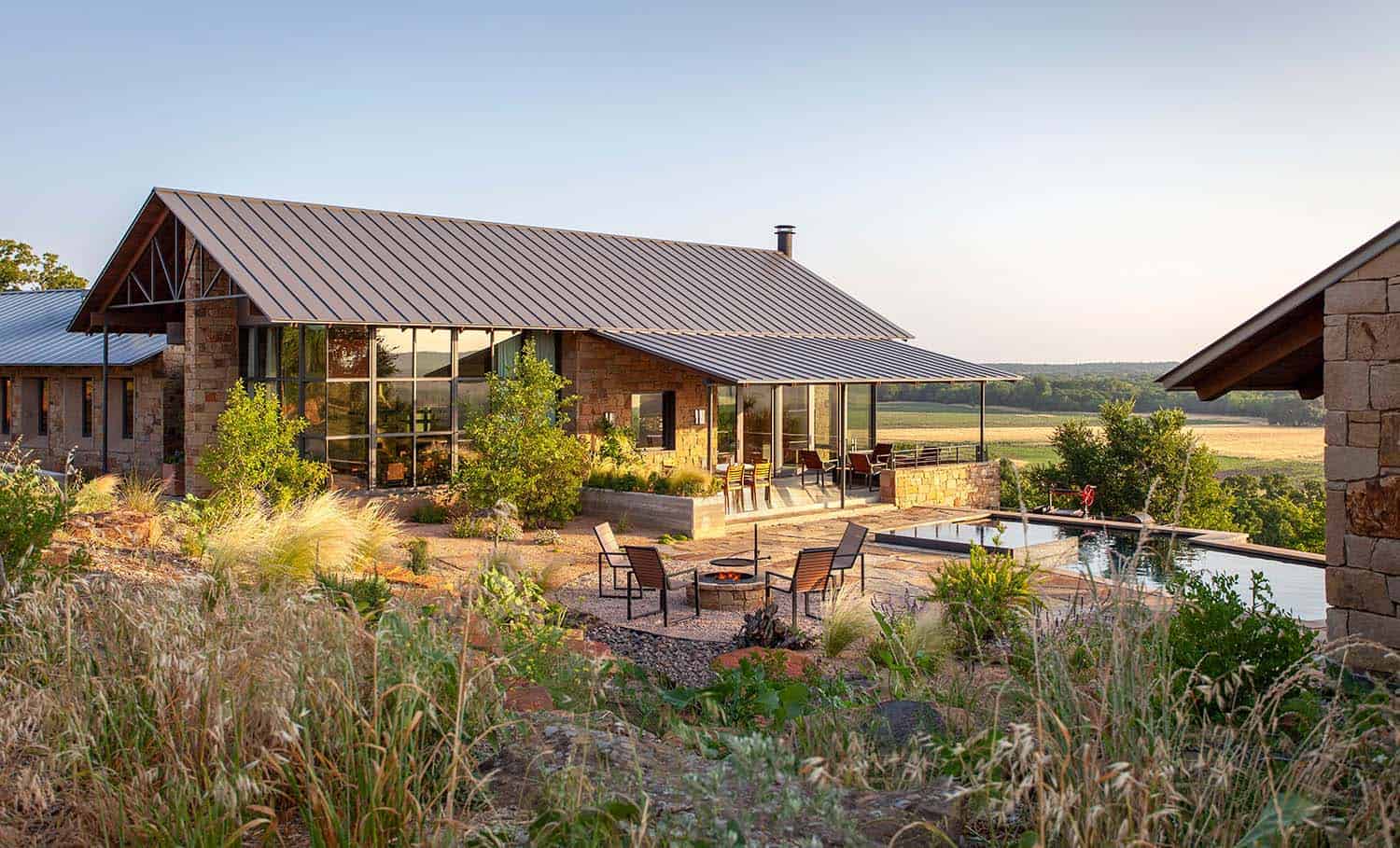


Above: The stone walls are an ashlar stack with rubble thinking. The guest house features Min lounge chairs sourced from Point Outdoor Living.
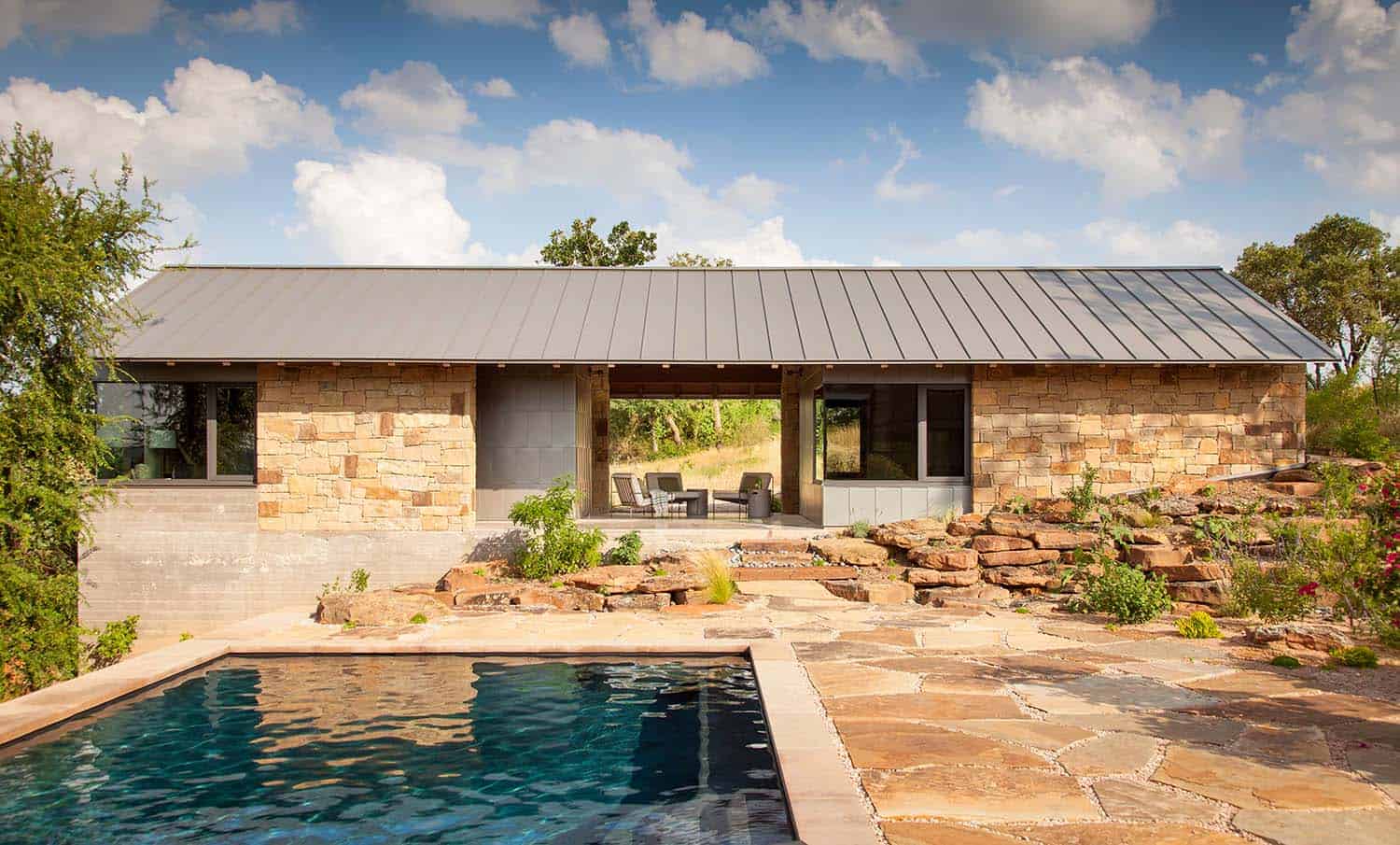

PHOTOGRAPHER Ryann Ford


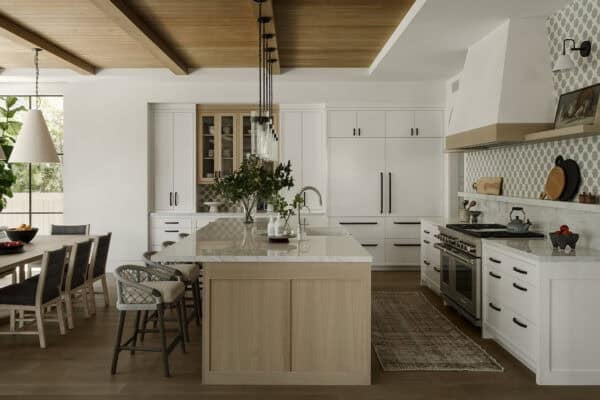


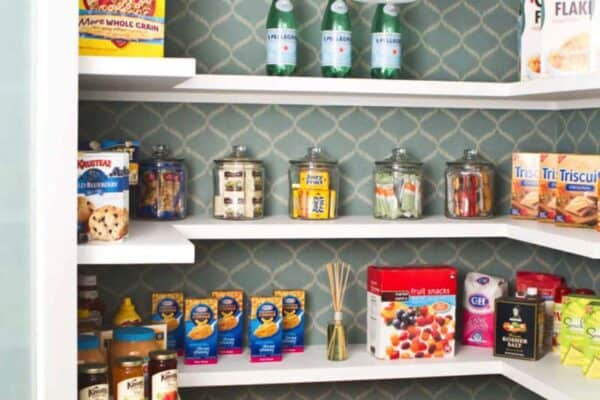

3 comments