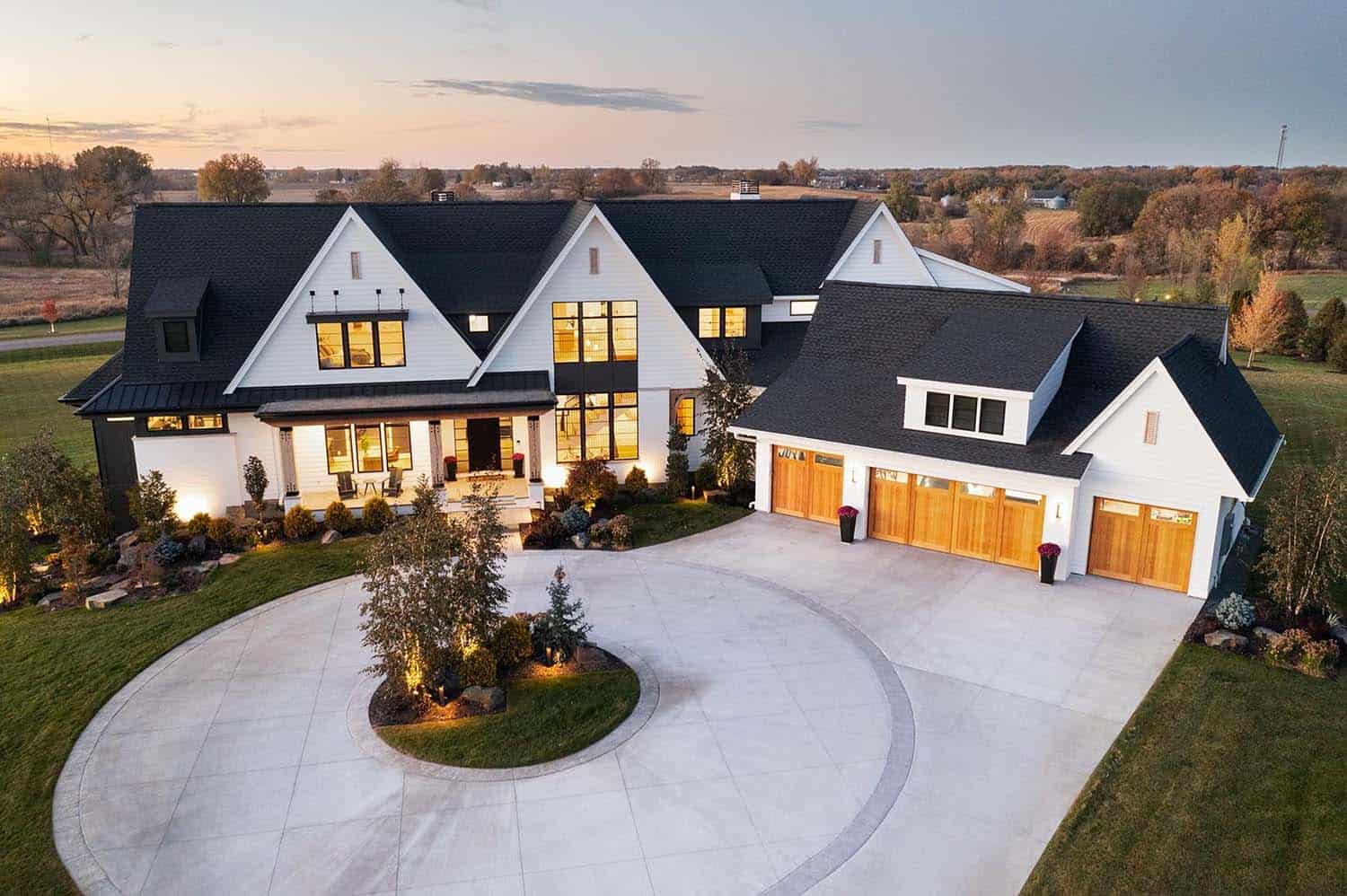
This amazing urban farmhouse was designed by David Charlez Architects in collaboration with Swanson Homes and is nestled on a picturesque 5-acre property in Medina, Minnesota. Step inside this dwelling to find impressive amenities that complement the homeowners’ entertaining lifestyle. From magnificent fireplaces to an indoor slide, there is an abundance of unique details throughout this sprawling home.
Standout interior details include marble floors, Caesarstone quartz countertops, four grand fireplaces, a spiral staircase off the back porch, and a pool house set up for entertaining all summer long. The kids will be all set in this family home with a video game room and athletic court with a slide. Continue below to see the rest of this spectacular home…
DESIGN DETAILS: ARCHITECT David Charlez Architects BUILDER Swanson Homes INTERIOR DESIGN Carbon 6 Interiors
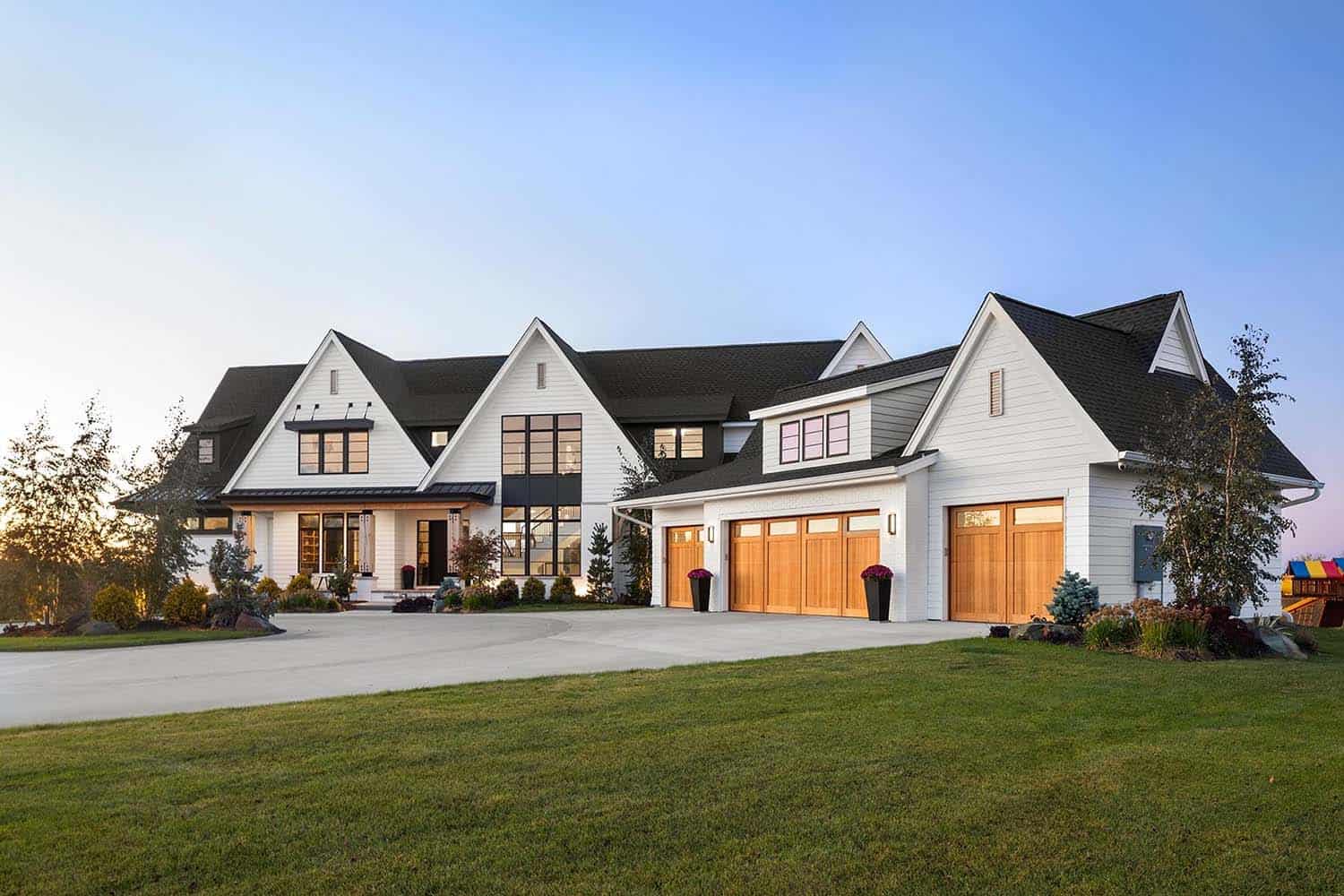
What We Love: This amazing urban farmhouse was created to meet the lifestyle needs of a family, with fabulous living spaces for relaxation and play. There are so many standout details in this home, from the gorgeous material palette to the exquisite light fixtures and comfortable furnishings throughout. This home is warm and inviting yet sophisticated enough for entertaining. We are loving every detail in this home, especially the slide that connects the mudroom to the athletic court.
Tell Us: What details in the design of this home do you find most inspiring? Let us know in the Comments below, we enjoy reading your feedback!
Note: Be sure to check out a couple of other fabulous home tours that we have highlighted here on One Kindesign in the state of Minnesota: An insanely beautiful modern European cottage house in Minnesota and A lovely Scandinavian cottage in Minnesota makes the most of lake views.
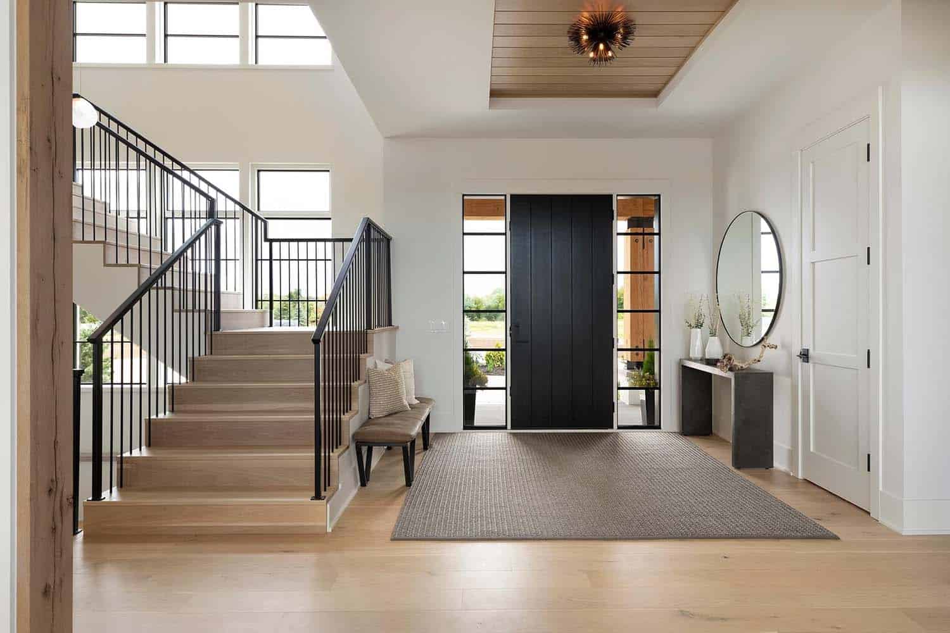
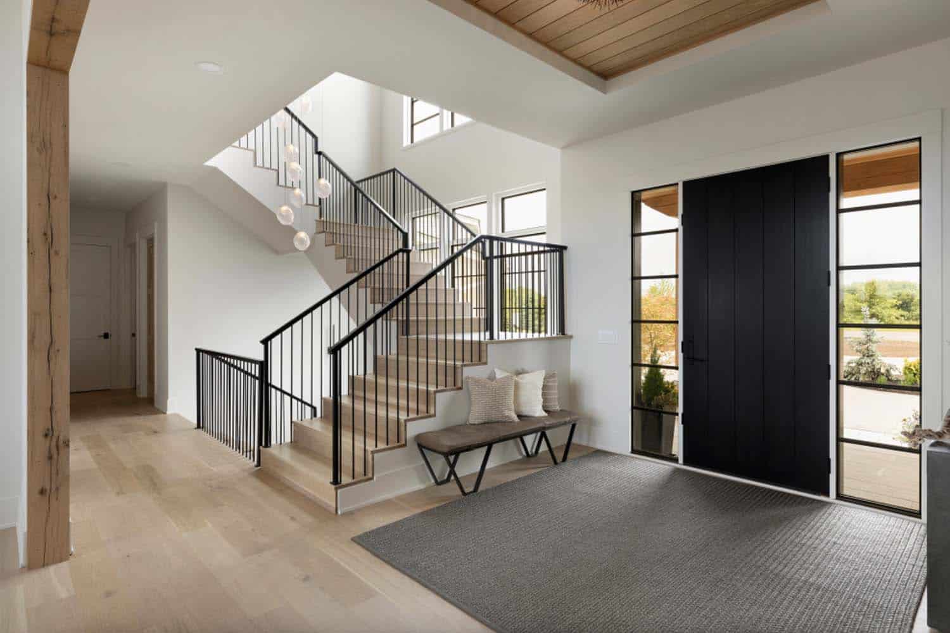
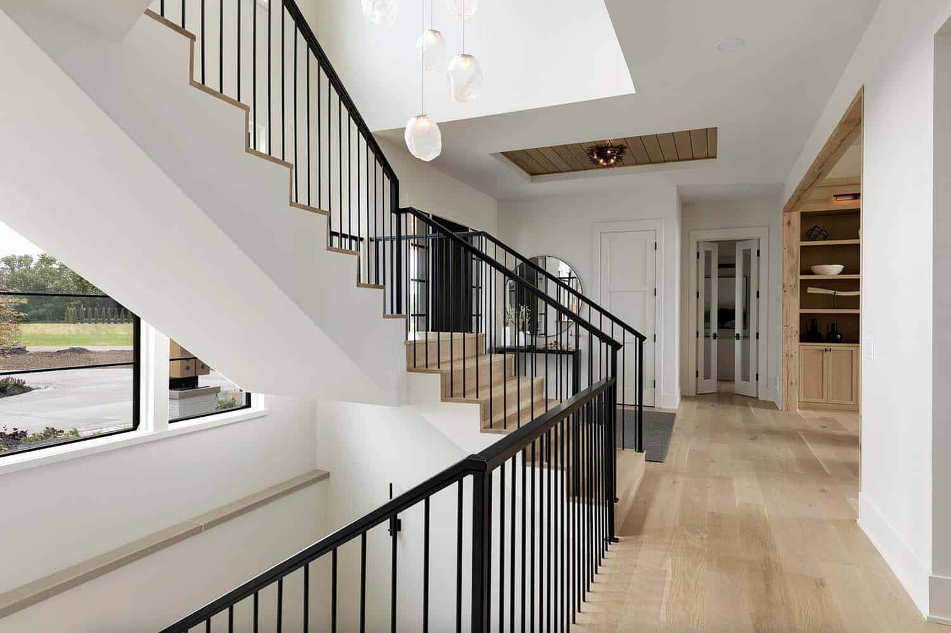
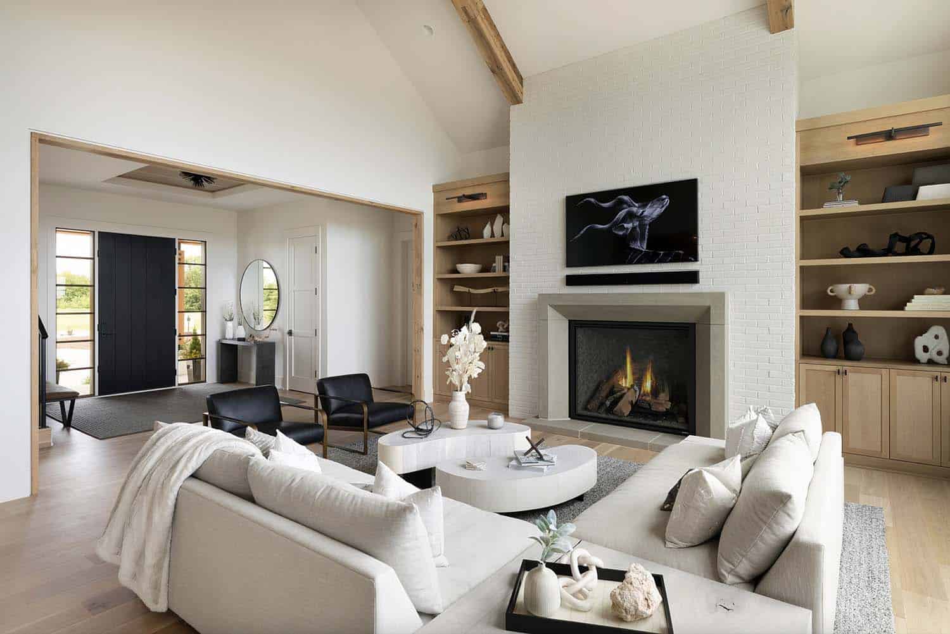
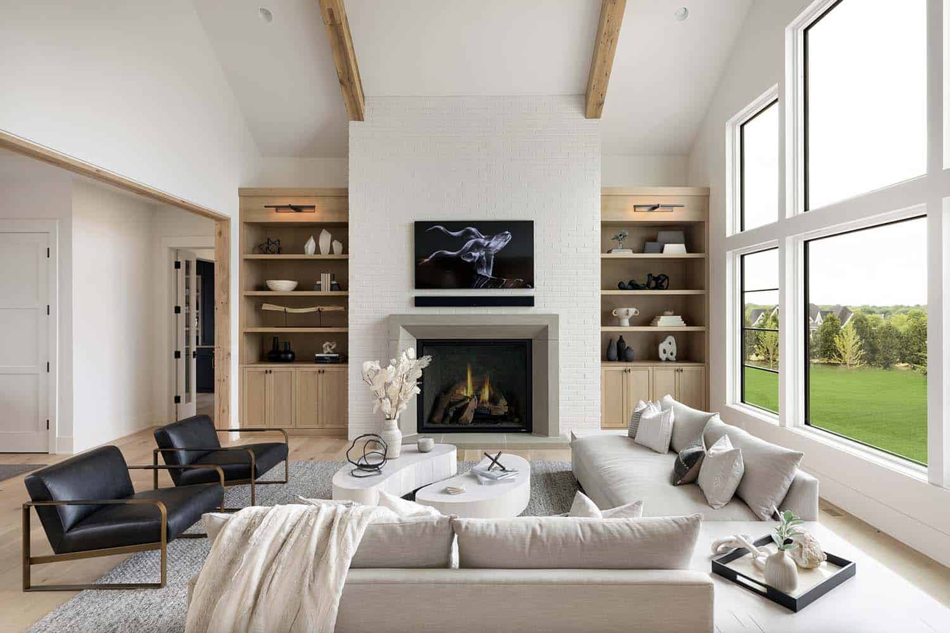
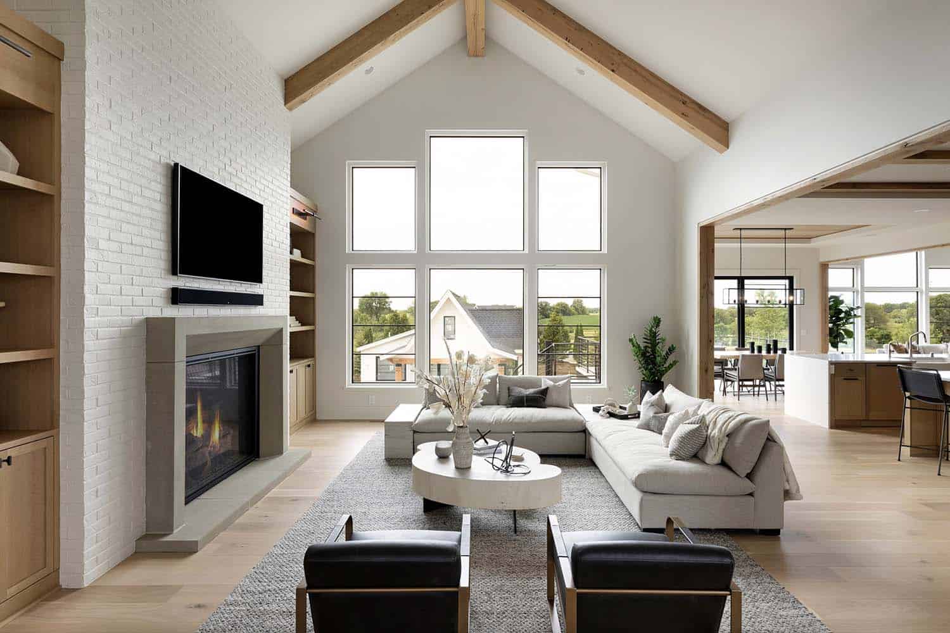
This double-volume great room boasts vaulted ceilings and floor-to-ceiling windows that provide an abundance of natural light along with a 50-inch fireplace that makes the space feel cozy.
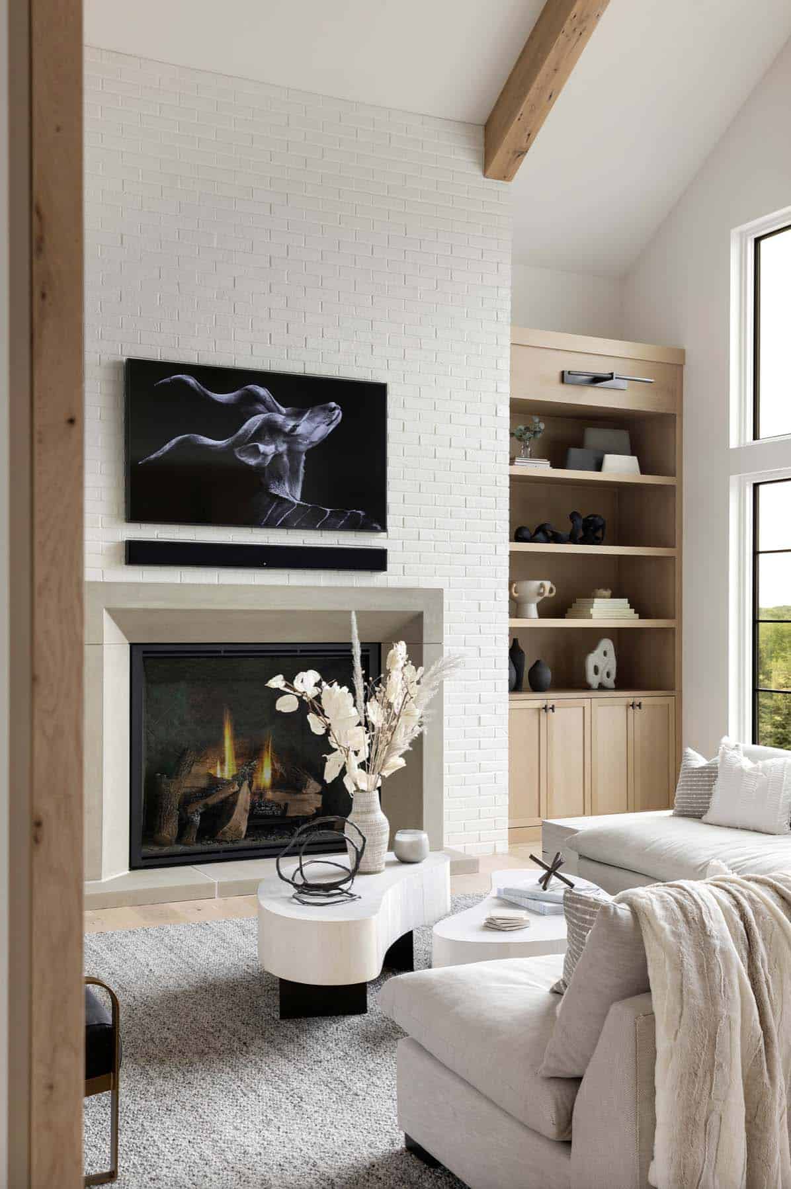
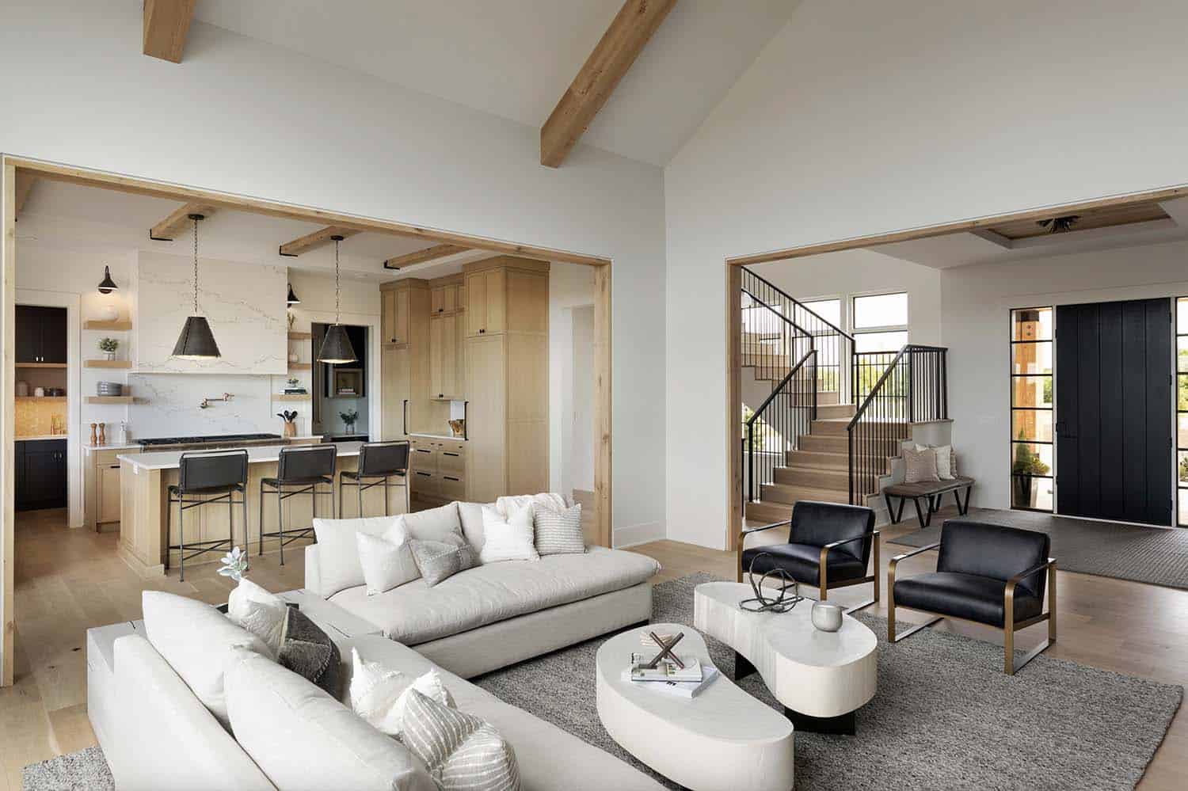
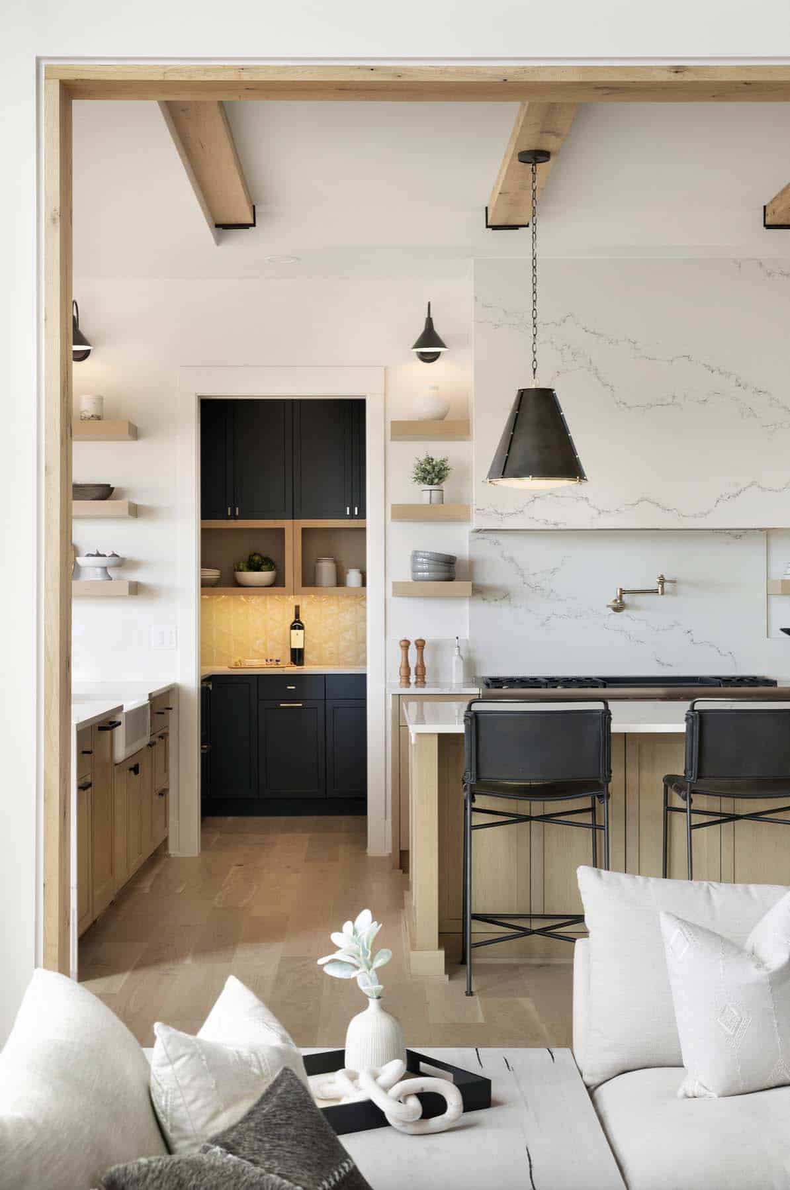

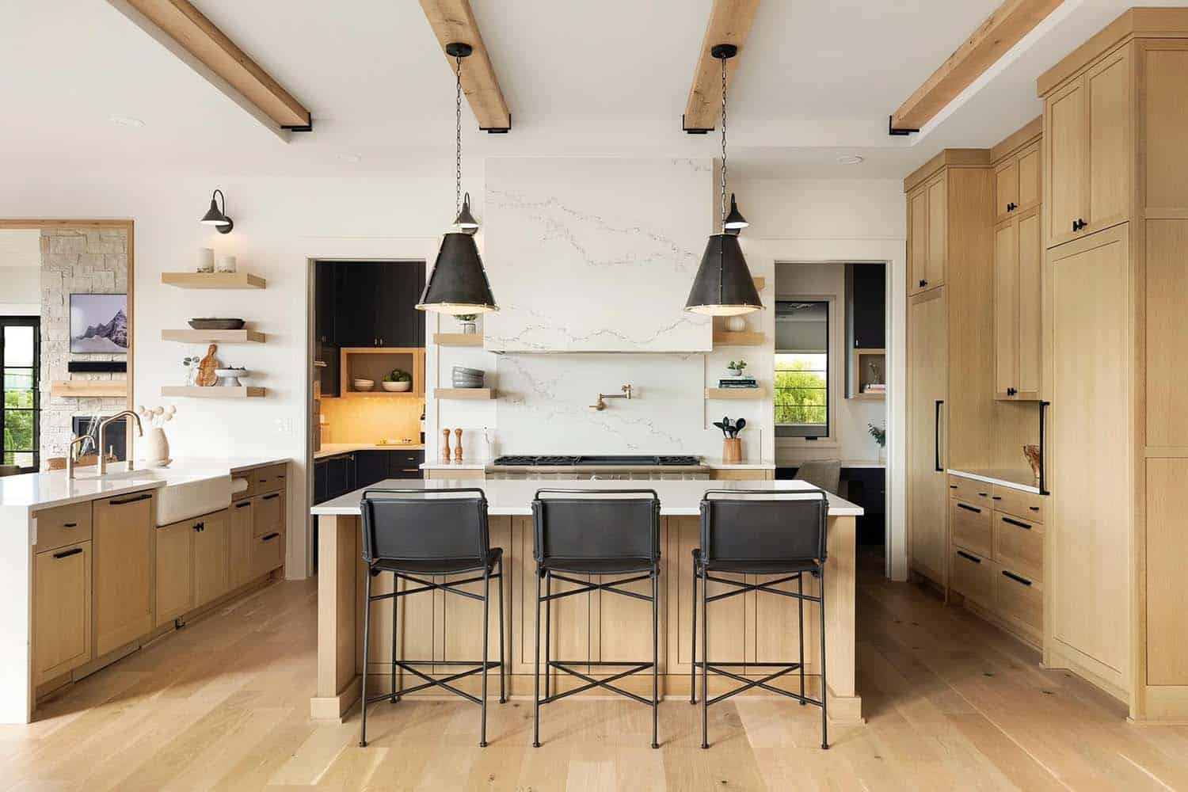
This stunning chef’s kitchen features a quartz backsplash, countertops, and range hood, while reclaimed oak wood accents add a rustic touch.
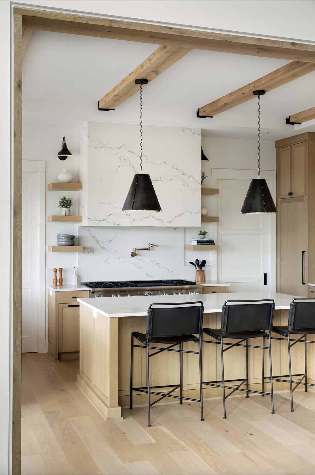
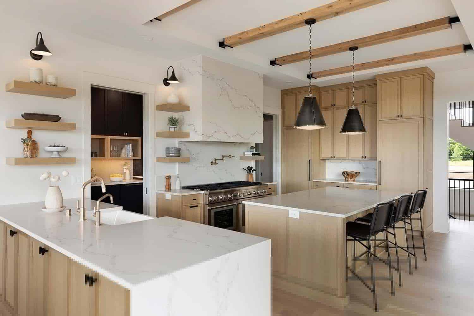
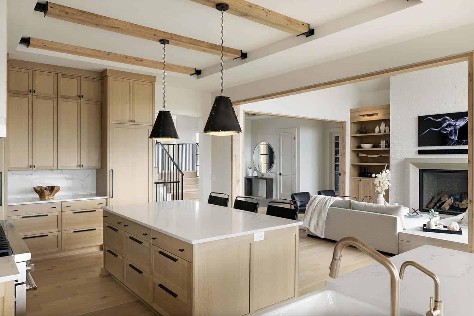
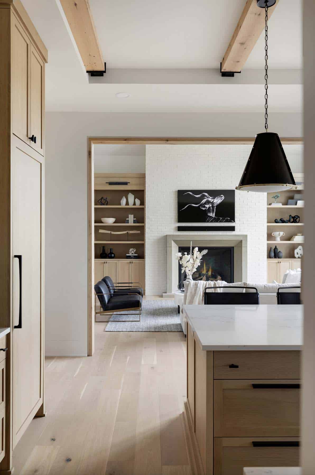
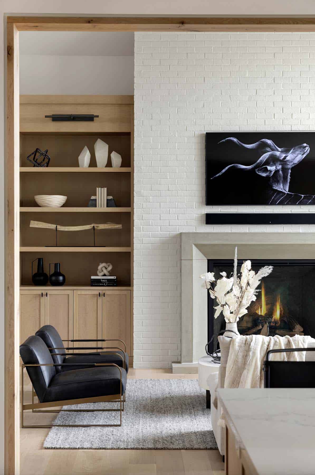
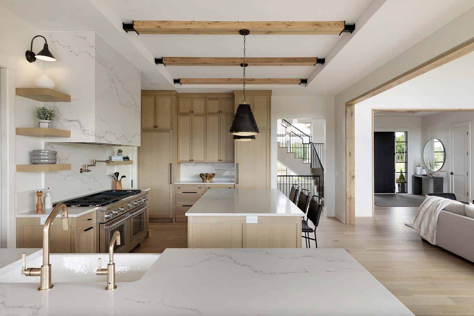
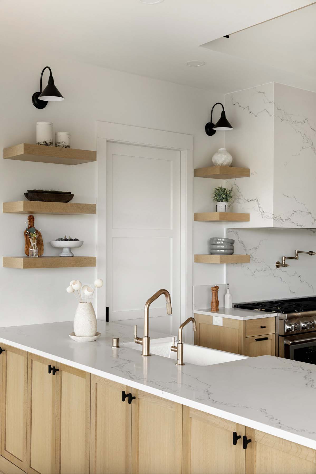
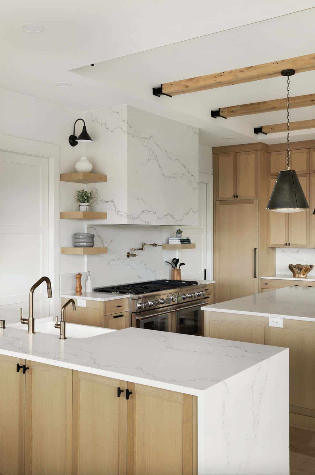
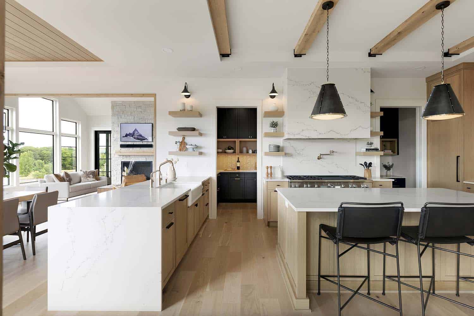
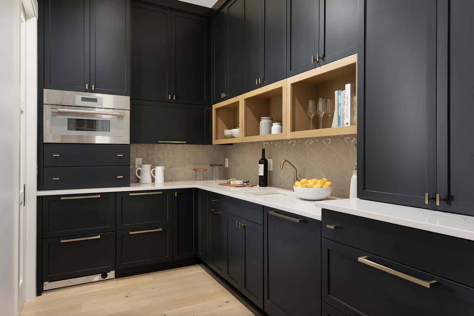
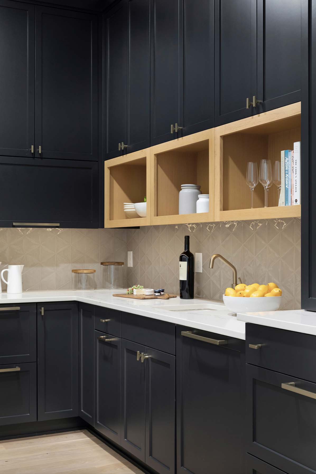
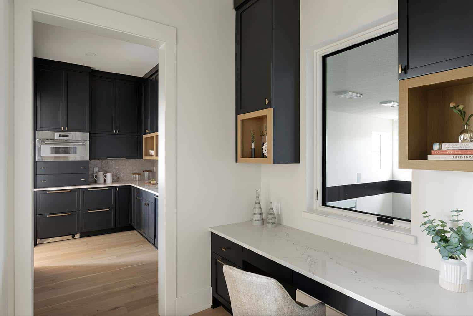
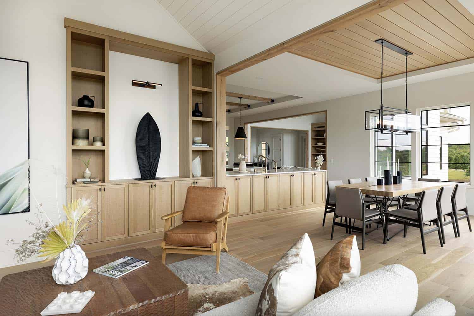
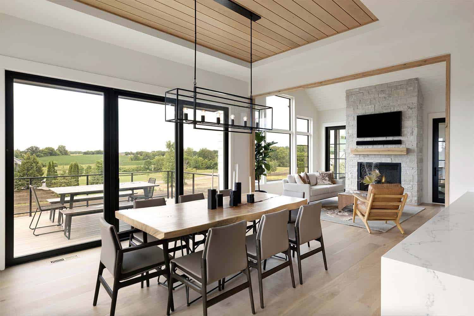
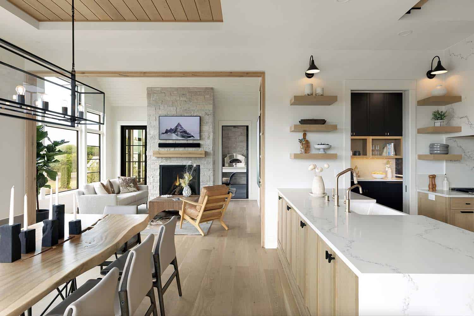
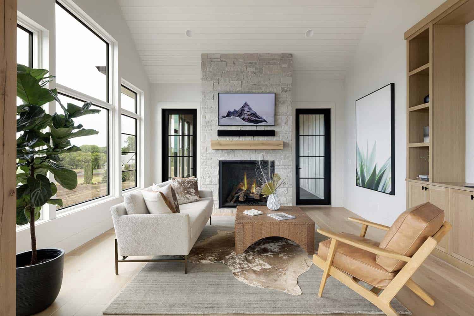
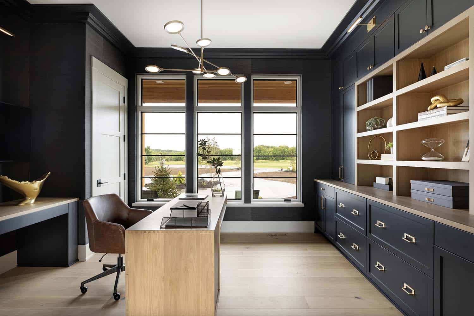
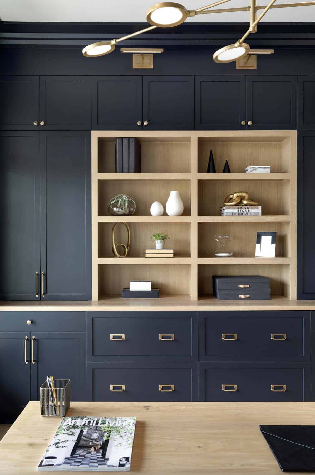
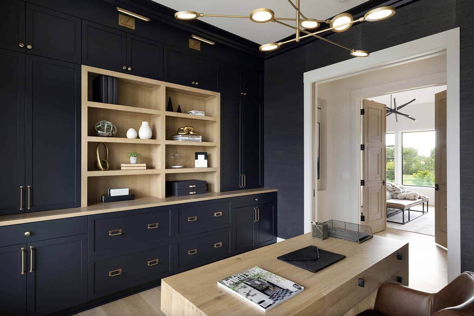
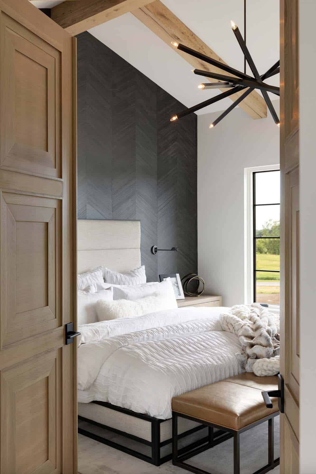
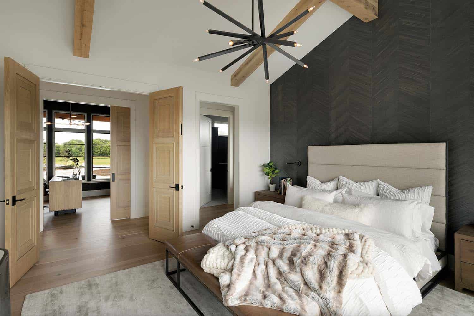
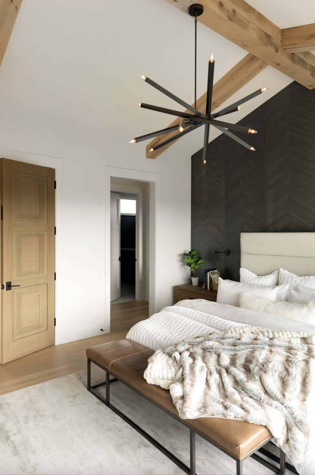
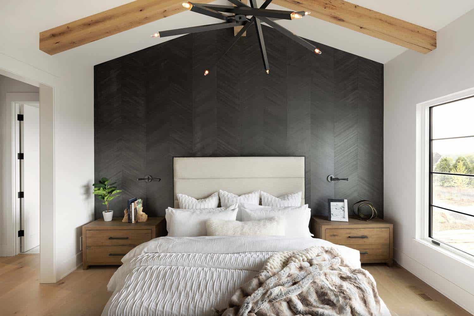
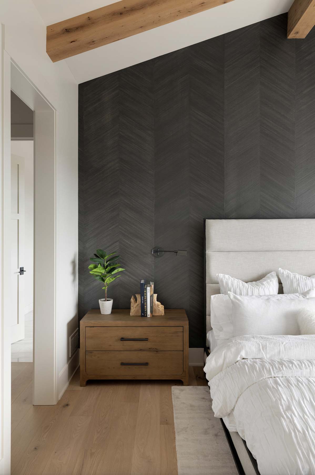
Above: Opulence is on full display in the owners’ suite, where the spa-like bathroom features marble floors, and a large walk-in closet could be mistaken for an additional bedroom.
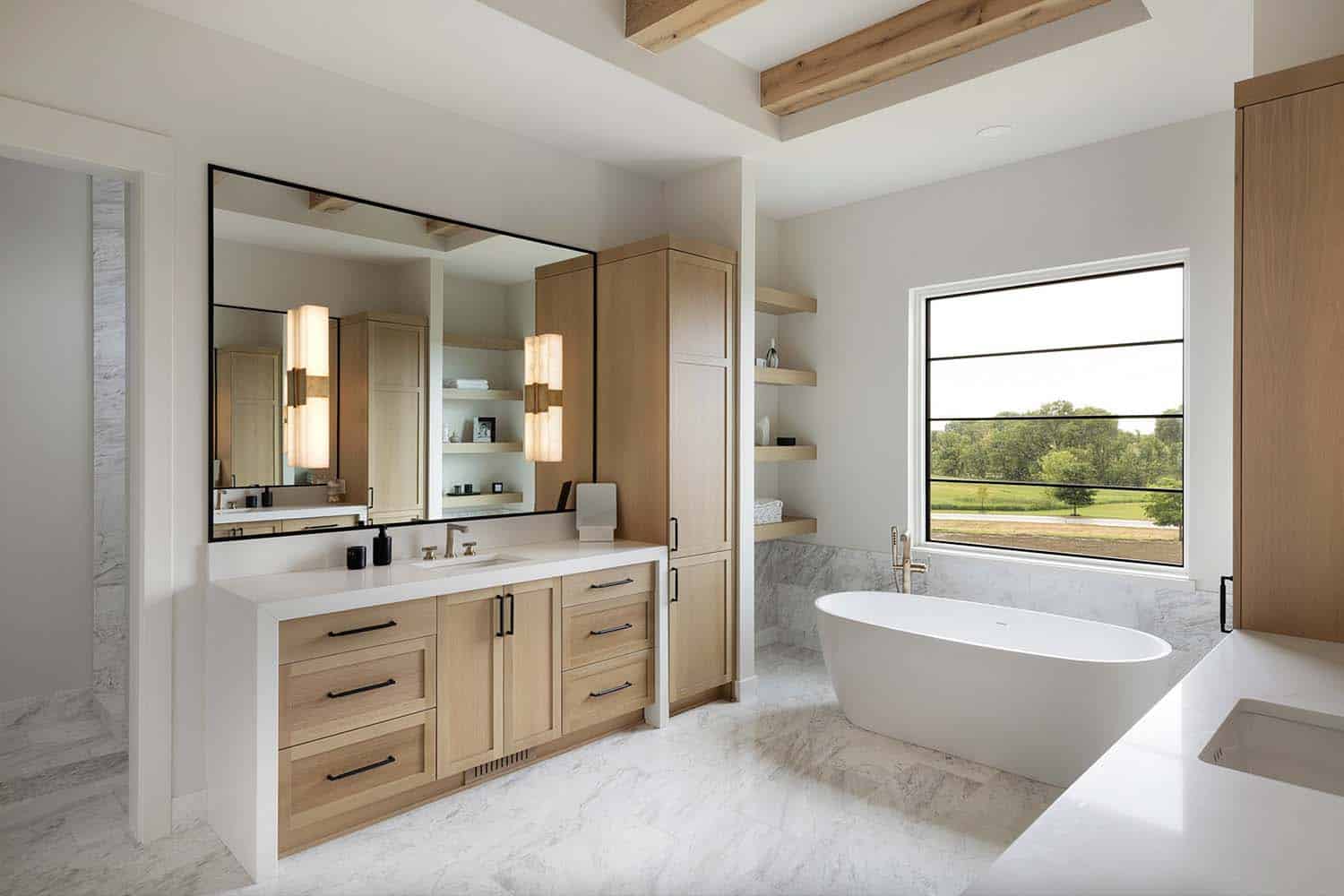
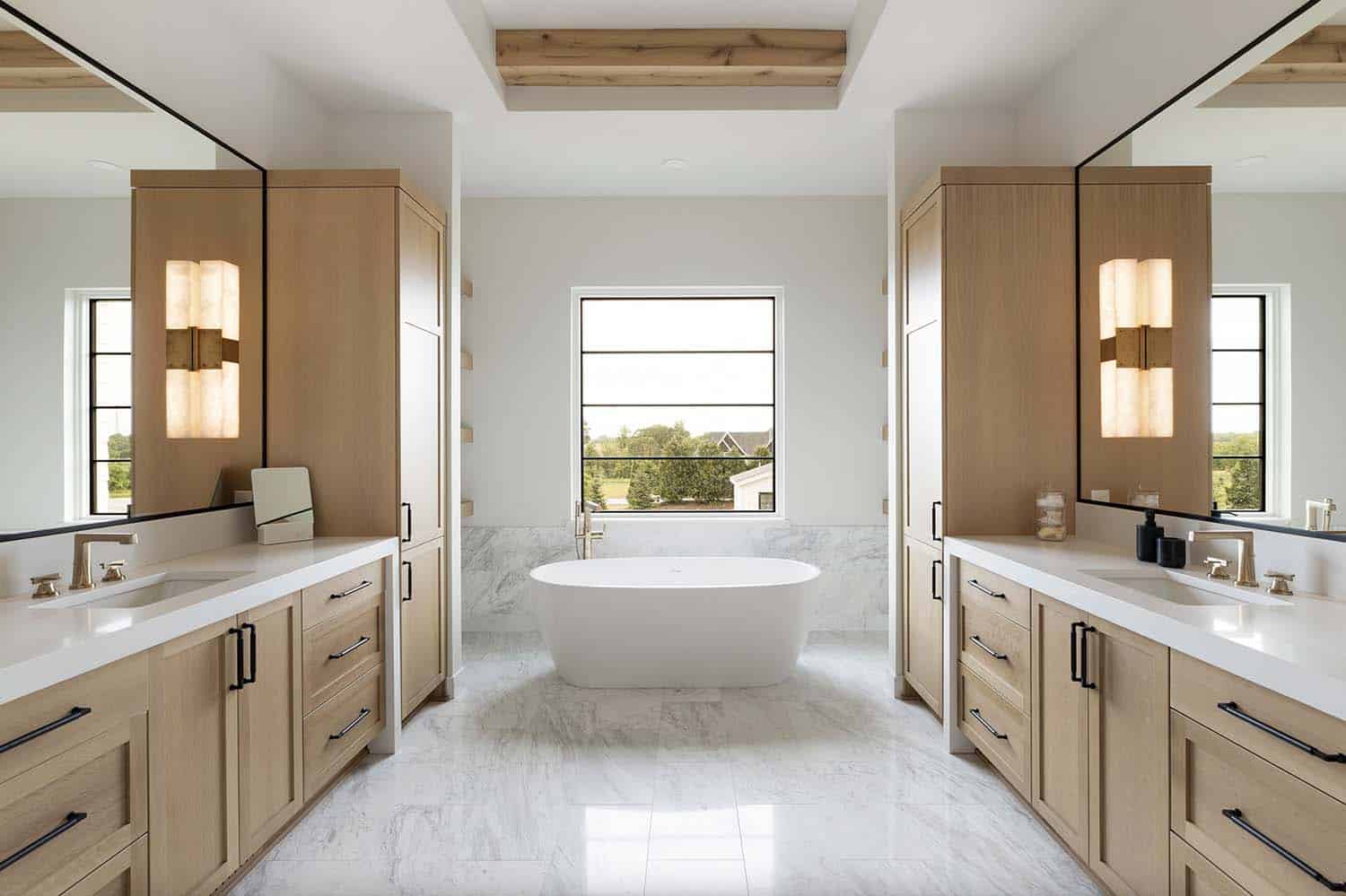
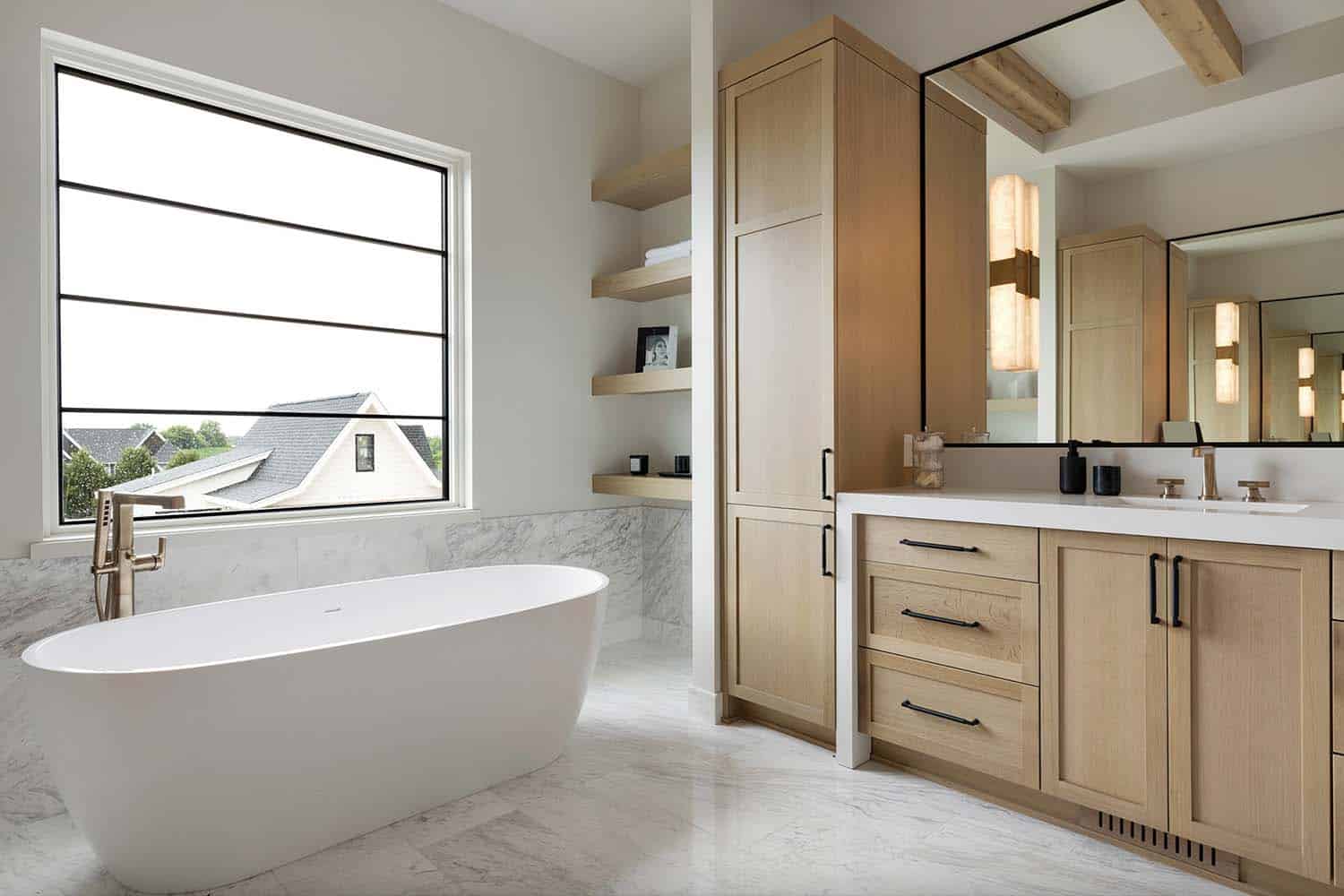







Above: This three-season screened porch has a pizza oven to host family pizza nights around the cozy fireplace.
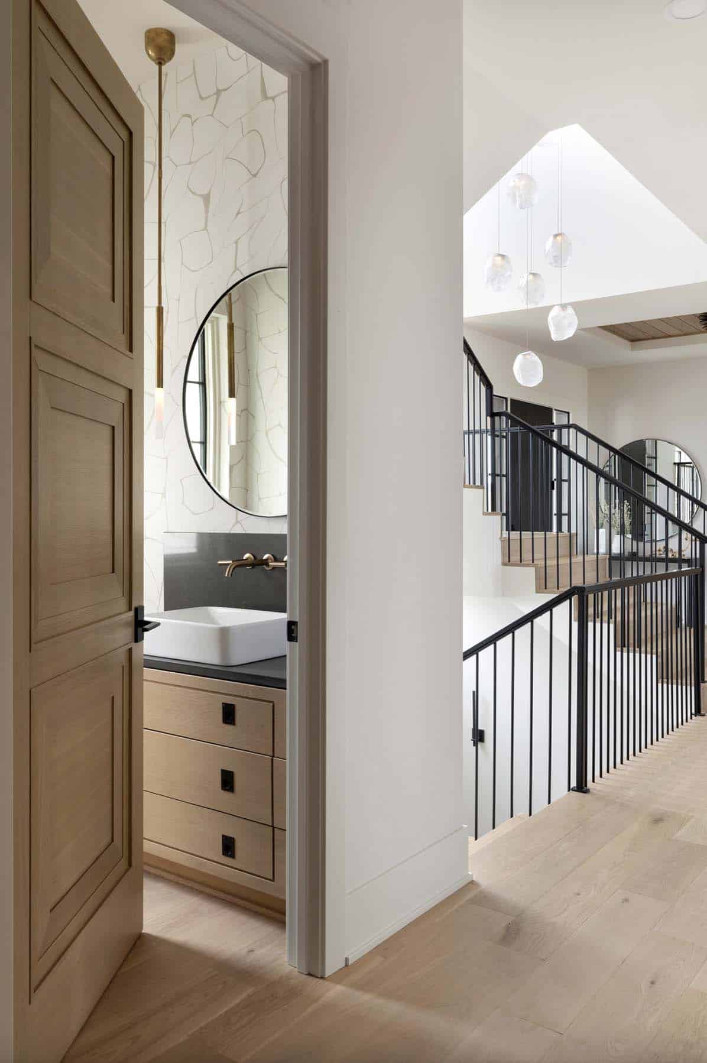
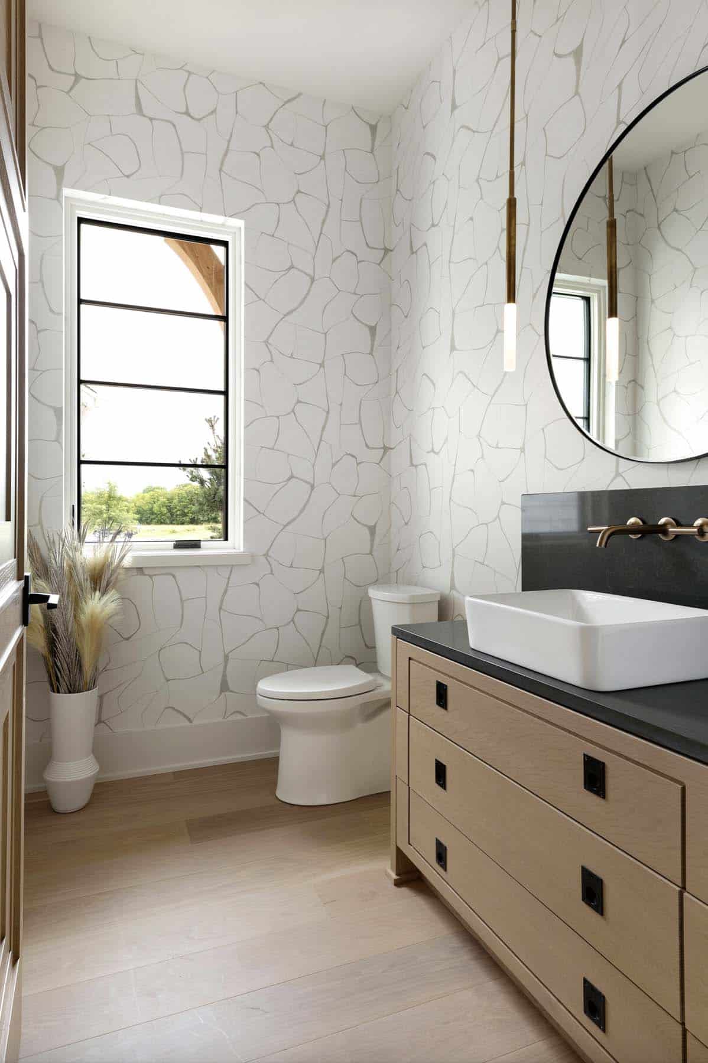
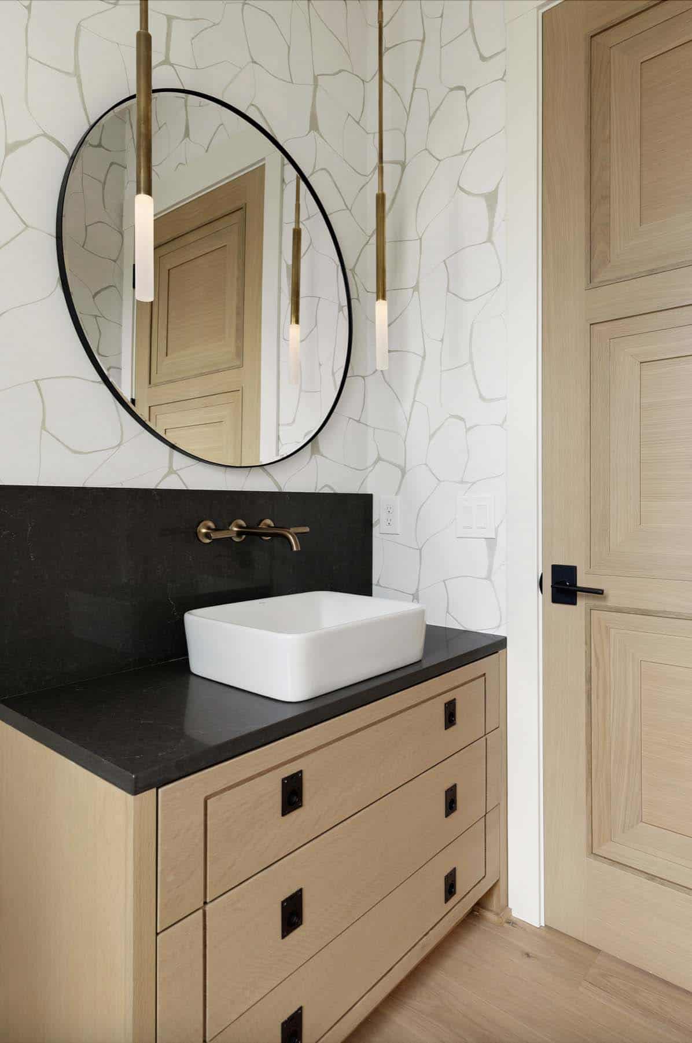
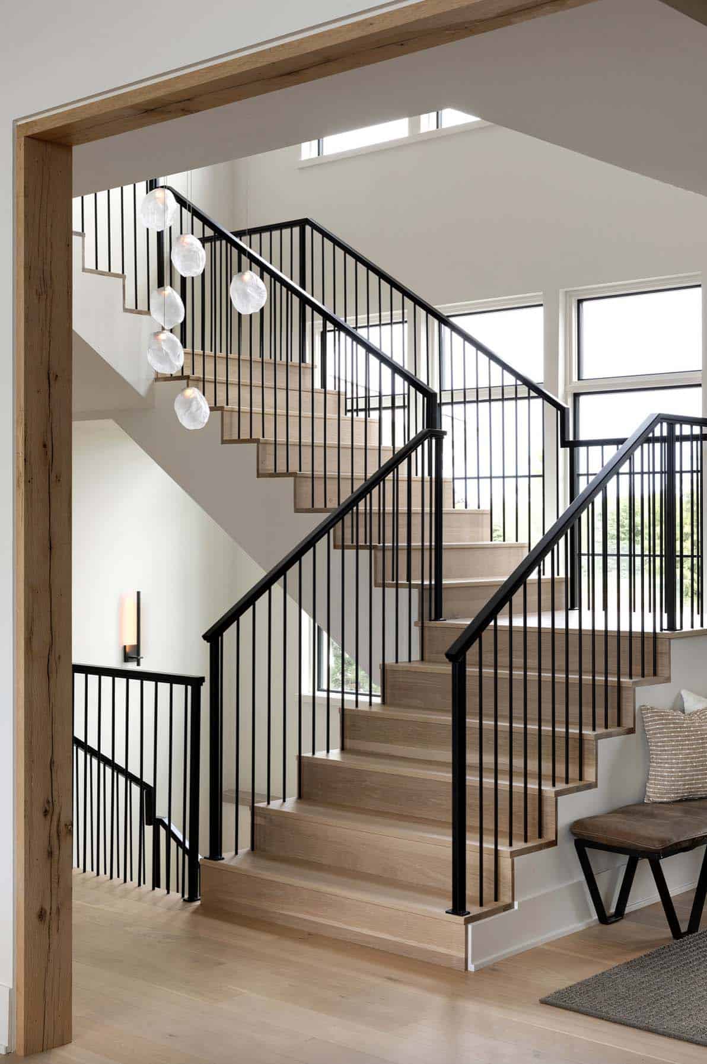
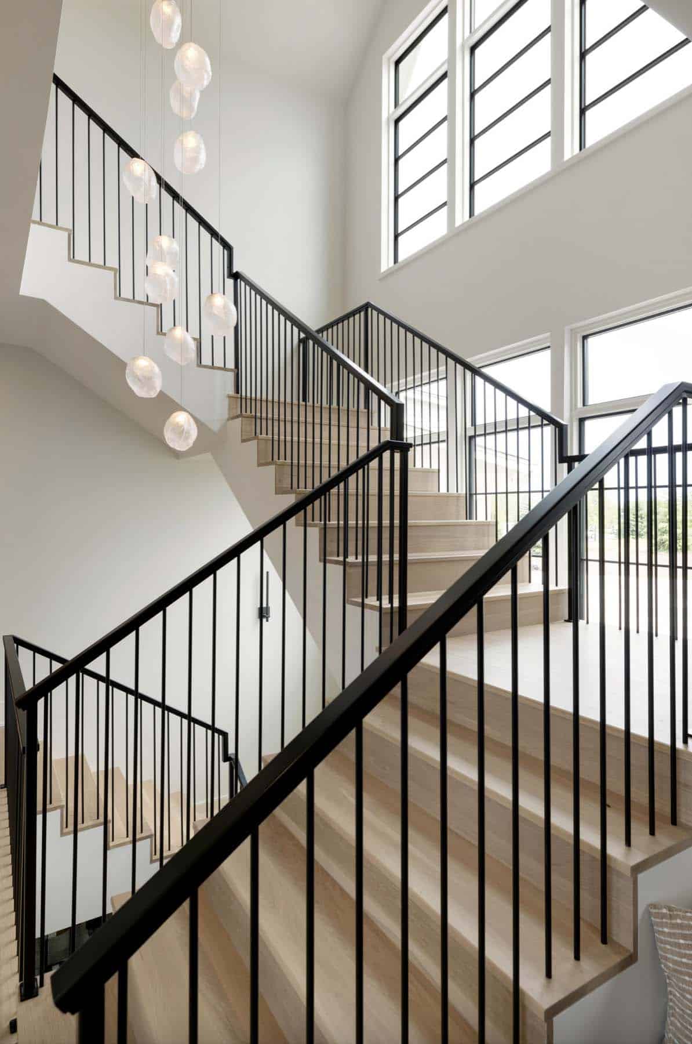
Above: This three-level staircase has an exquisite 20-foot cascading, hand-blown glass light fixture.


















On the lower level, there are plenty of activities to meet the lifestyle needs of the family, which include a walk-in wine display and home bar for entertaining, a media room, a video game room, a home gym, and a sauna.











Designed for rest and relaxation this lower level features a Cambria quartz waterfall bar island illuminated by light fixtures by Kelly Wearstler. The media room has a cool-touch, three-sided fireplace.





Above: The slide entrance of this athletic court conveniently lives in the main level’s mudroom, so when the kids get some from school they can slide right into their activities.





Above: A spiral staircase links the back porch to a sumptuous pool and pool house, complete with everything one would need to entertain guests during the summer months.




Above: The homeowners wanted to get the most usage out of their pool house space, so they added a Murphy bed to the main living area. This bed folds up with the bedding intact and the pillows fit perfectly into the side cabinetry.

PHOTOGRAPHER Spacecrafting Photography


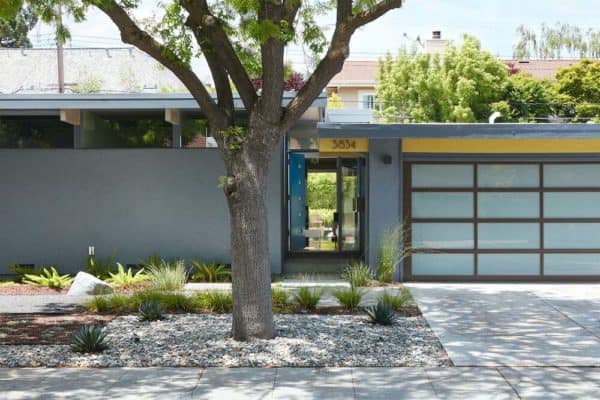
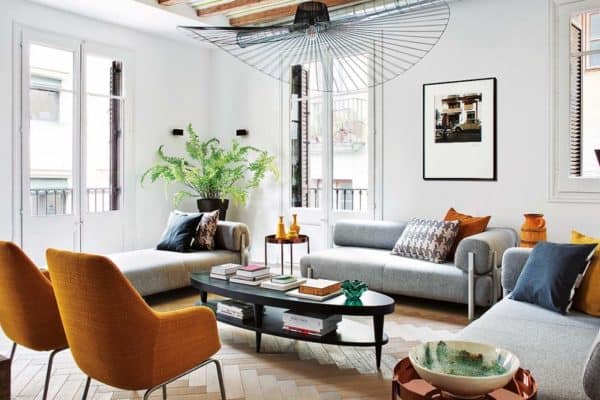
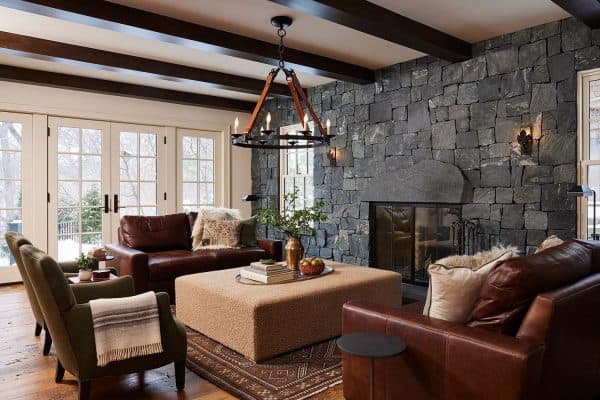
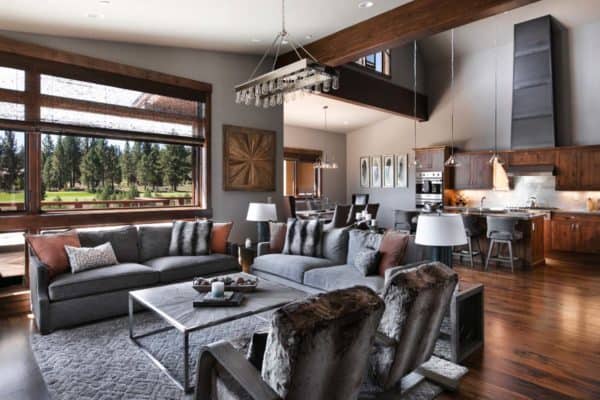
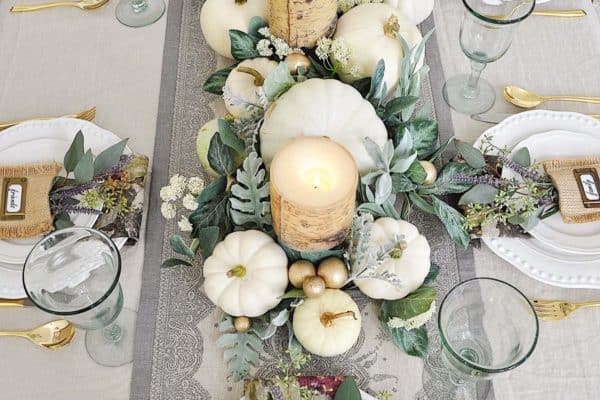

4 comments