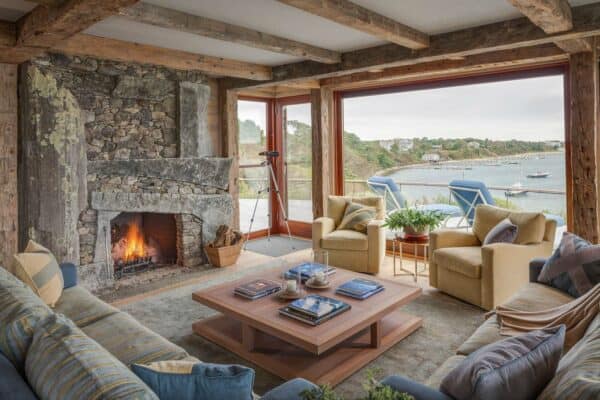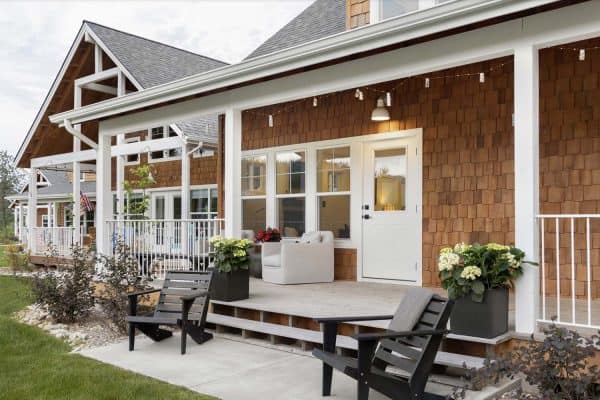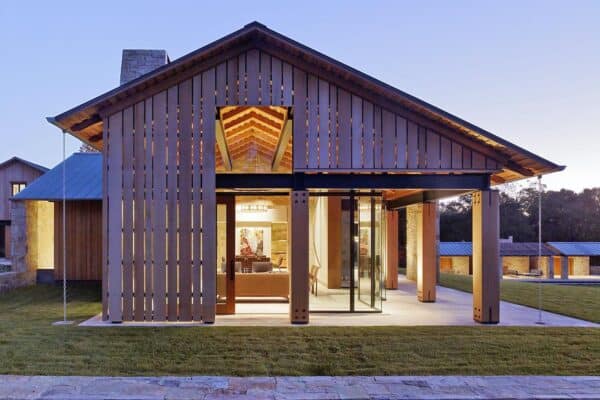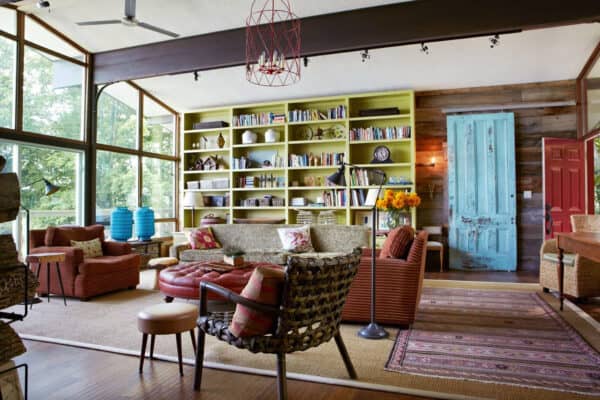
This spectacular rustic modern home was designed by Pursley Dixon Architecture, located in the wilderness of Wilson, Teton County, Wyoming. This dwelling was designed to have a strong connection with nature, blurring the lines between interior and exterior. When creating this home, the architect blended the styles of both husband and wife — he leans more modern and she prefers warmth and a more traditional aesthetic.
Their primary goal was a physical and emotional connection with their surroundings. When the weather is warm and sunny, the sliding glass doors in the great room disappear into the walls. When the weather changes to brisk and wintry, the owners can enjoy their snow-covered surroundings through the triple-paned glass from the coziness of a fireside seat.
DESIGN DETAILS: ARCHITECT Pursley Dixon Architecture BUILDER On Site Management INTERIOR DESIGNER Pursley Dixon Ford Interior Design LANDSCAPE ARCHITECT Agrostis Inc

What We Love: This idyllic wilderness retreat offers a beautiful rustic-modern aesthetic that is clean-lined yet warm and inviting. The project team did a fabulous job of connecting this home to the landscape and offering a feeling of calmness and relaxation. We are loving the large covered porches that overlook the stunning scenery while providing an idyllic setting for entertaining family and friends.
Tell Us: What are your overall thoughts on the design of this rustic-modern home in Wyoming? Let us know in the Comments below!
Note: Be sure to have a look at a couple of other fabulous home tours that we have highlighted here on One Kindesign in the state of Wyoming: Elegant mountain home has stunning views of the Teton mountain range and Tour this gorgeous timber and barn wood home in Jackson Hole, Wyoming.



You will find durable and earthy materials throughout, including wood, stone, and metal. The architects’ employed Corral Board extensively throughout the home — a reclaimed wood product featuring a silver patina finish, bands of moss, and authentic fastener holes.

Locally sourced artwork gives this home a sense of place. The main living spaces are chic and stylish for entertaining yet functional enough for daily living.


Above: The kitchen features a cantilevered concrete slab island that provides plenty of space for prep work and casual seating. The cooking area has a backsplash of blackened steel and is framed with stone. The storage and appliances are clad in repurposed corral board. There is also a concealed walk-in pantry.








Above: The landscape architects enlarged the pond. At the water’s edge, they planted willow, red-twig dogwood, and red-twig alder. For dryer areas, they selected aspen, spruce, hawthorn, choke cherry, and cottonwoods.



The bedrooms were designed to focus on a sense of tranquility and relaxation.

Above: The walls of this bedroom are plaster, complimented by a wood-paneled ceiling for warmth.

Above: The bathroom features whimsical mirrors on a pulley system that can be adjusted to accommodate adults or children.









PHOTOGRAPHER Aaron Kraft








0 comments