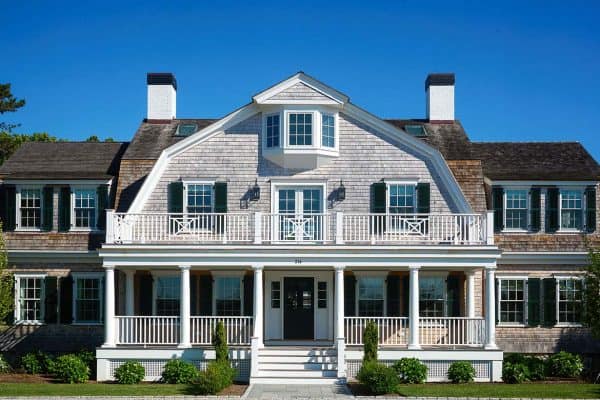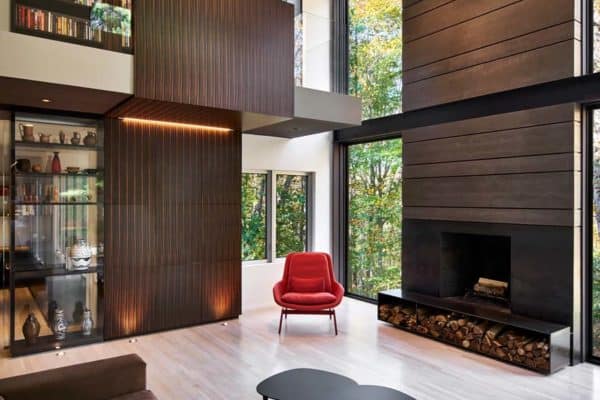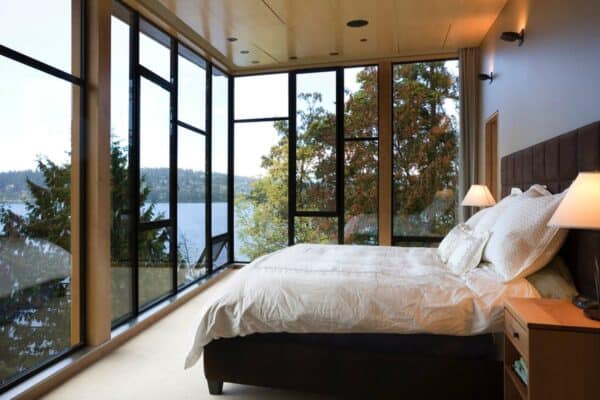
This modern shingle-style home was beautifully reimagined by Kevin Browne Architecture, located in a small coastal neighborhood of Southern Maine. The owner’s property was originally developed with an existing home that was added on to over the years.
The home was quite large, so architects were tasked with breaking up the rooflines to help the home fit more seamlessly into its classic coastal community. A mix of traditional New England coastal materials was used to help the dwelling blend in with its natural surroundings.
DESIGN DETAILS: ARCHITECT Kevin Browne Architecture BUILDER Thomas & Lord LANDSCAPE Sarah Witte, Landscape Architect ENGINEER Albert Putnam Associates INTERIOR DESIGN Huffard House Interior Design WINDOWS Pinnacle Window Solutions

The homeowners’ program included enough living space to allow for large family gatherings, including seven bedrooms and a large bunk room to accommodate everyone.

Windows were maximized on the water side of the home to connect to the coastal, rocky cove. The materials included dark gunmetal windows, metal roof accents, and a mix of cedar shingles and vertical V-Match siding.

The first floor was very much an open concept but had areas to escape to when the house was full of family. It also included an in-law suite for the aging-in-place of the owners’ parents. The second floor had an open living area as well as six bedrooms for guests.

The architects’ design focused on redesigning the broken-up spaces of the existing home to be more functional and more conducive to accommodating their large family. Their design also took better advantage of the incredible view while providing enough room to have guests enjoy this incredible coastal location.

Fitting the large footprint was a bit of a challenge to position on a tight site. The new footprint was grandfathered to follow much of the existing footprint which was nonconforming to today’s standards. After a few approvals from the Zoning Board, the home was able to maximize all the great features of this location.

What We Love: This modern shingle-style home provides a welcoming respite for the owners and their visiting family and friends. Nestled in a tranquil seaside setting, this dwelling provides a haven of relaxation for all that reside here. We are loving the soothing color palette and the large windows that frame the spectacular views. Overall, the architects did a fabulous job of connecting this home to its surroundings and fulfilling the owner’s wishlist.
Tell Us: What are your overall thoughts on the design of this home? Let us know in the Comments, we enjoy reading your feedback!
Note: Be sure to check out a couple of other spectacular home tours that we have showcased here on One Kindesign in the state of Maine: Charming oceanfront beach house in Maine with nautical-inspired interiors and Step inside this breathtaking barn cottage retreat on the coast of Maine.











From its exterior, the house blends a more modern shingle-style home into the neighborhood, while its interior features some unexpected elements.






PHOTOGRAPHER Jeff Roberts Photography







0 comments