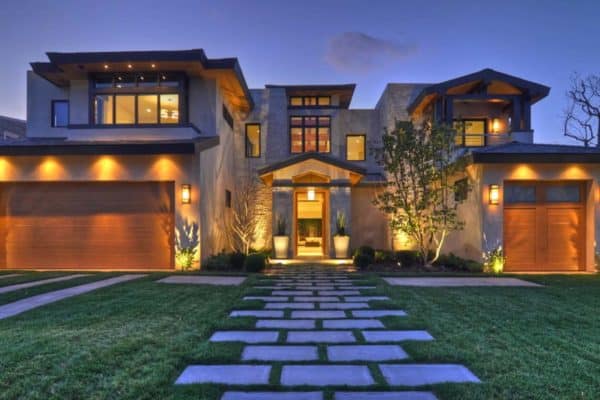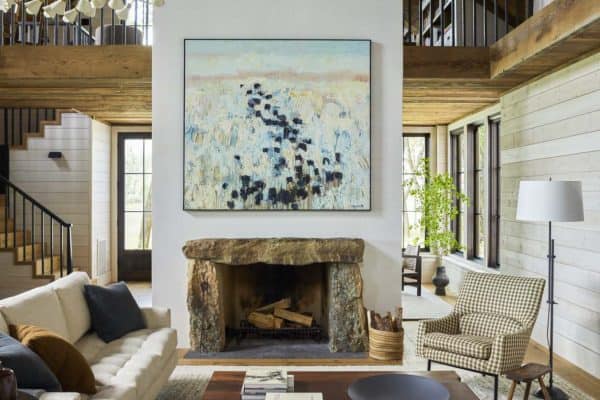
This inviting European-styled cottage is a one-of-a-kind home built by Pillar Homes, located in the heart of Wayzata, Minnesota. Through the entrance, you are welcomed by tall ceilings accentuated by whitewashed beams with stained oak floors. The main floor not only features a large gourmet kitchen but also invites you into a living room, dining room, gathering room with a glass garage door to the patio, and an Irish pub.
To the left of the main floor, entertainment spaces are the study and the primary suite including a private wardrobe with both laundry and a master bath oasis. The lower level includes additional bedrooms, a second laundry room, wet bar, exercise area, and game room.

What We Love: This European-styled cottage home features beautiful living spaces with a harmonious flow throughout. A brilliant indoor-outdoor connection is established in the sunporch courtesy of a cool hydraulic cedar garage-style roll-up door. The living room beautifully connects to this space with its bifold patio doors that feature expansive panels of glass that fold like an accordion. Overall, we are loving how this home promotes an indoor/outdoor lifestyle.
Tell Us: What details in this home do you find most inspiring? Let us know in the Comments, we enjoy reading your feedback!
Note: Take a look at a couple of other fascinating home tours that we have featured here on One Kindesign in the state of Minnesota: See inside this insanely beautiful French Provincial house in Minnesota and Mediterranean home in Minnesota gets a stunning dutch colonial addition.










Above: This warm and inviting kitchen/ dining room shows how much personality some color and texture can give a space.


Above: A custom hydraulic cedar door opens this sunporch up to the great outdoors and an expansive patio.






Above: In the powder bathroom, patterned wallpaper brings dimension and personality to this small space.








PHOTOGRAPHER Landmark Photography







2 comments