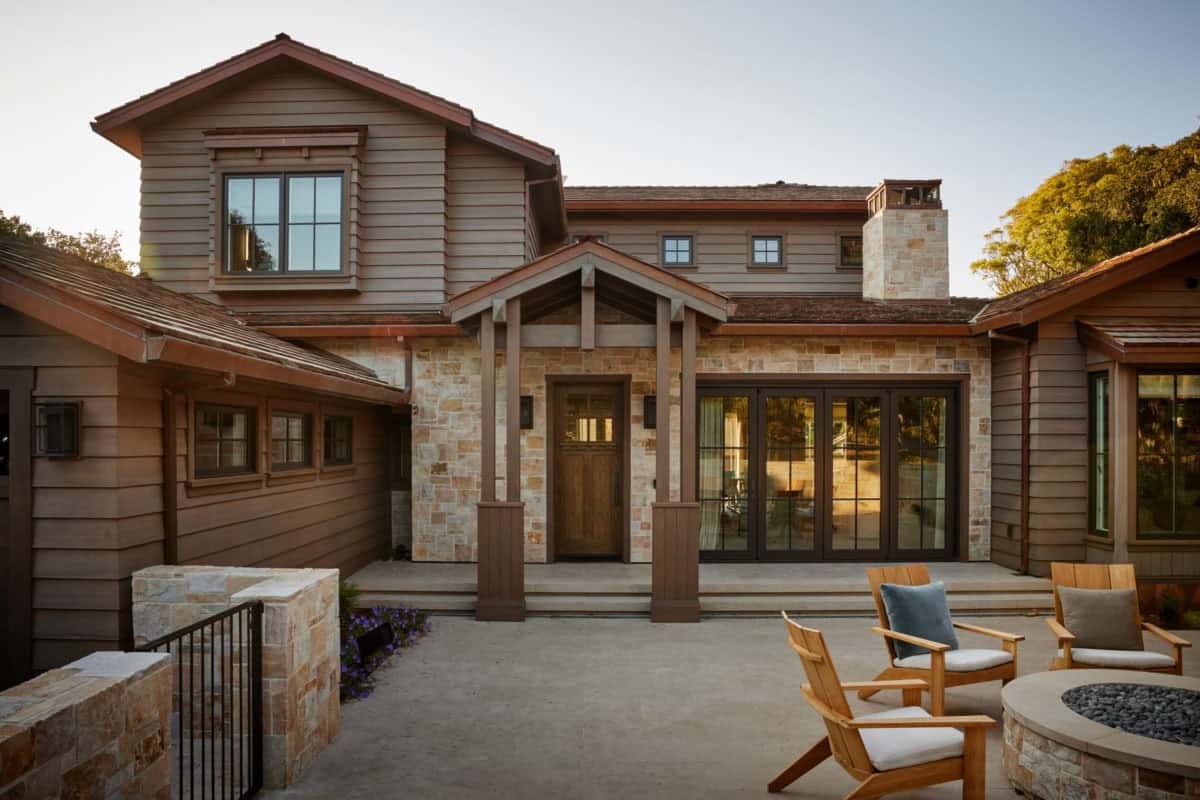
Samuel Pitnick Architects designed this craftsman home with a warm, refined coastal aesthetic, nestled in the forest of Pebble Beach, a community on the Monterey Peninsula, California. The residence feels inviting and timeless due to the integration of natural materials and thoughtful craftsmanship. An expansive stone patio with a fire pit welcomes visitors into this home, which was designed with entertaining in mind.
Large glass doors connect the great room and kitchen and extend to the backyard, which features an outdoor kitchen, an alfresco dining area, a custom copper spa, and a putting green. The second floor rises above the tree canopy, providing sweeping views of the Pacific Ocean and the golf course. Continue below to see more of this spectacular home tour.
DESIGN DETAILS: ARCHITECT Samuel Pitnick Architects BUILDER McNickle Construction INTERIOR DESIGNER K Interiors LANDSCAPE ARCHITECT Seven Springs Studios
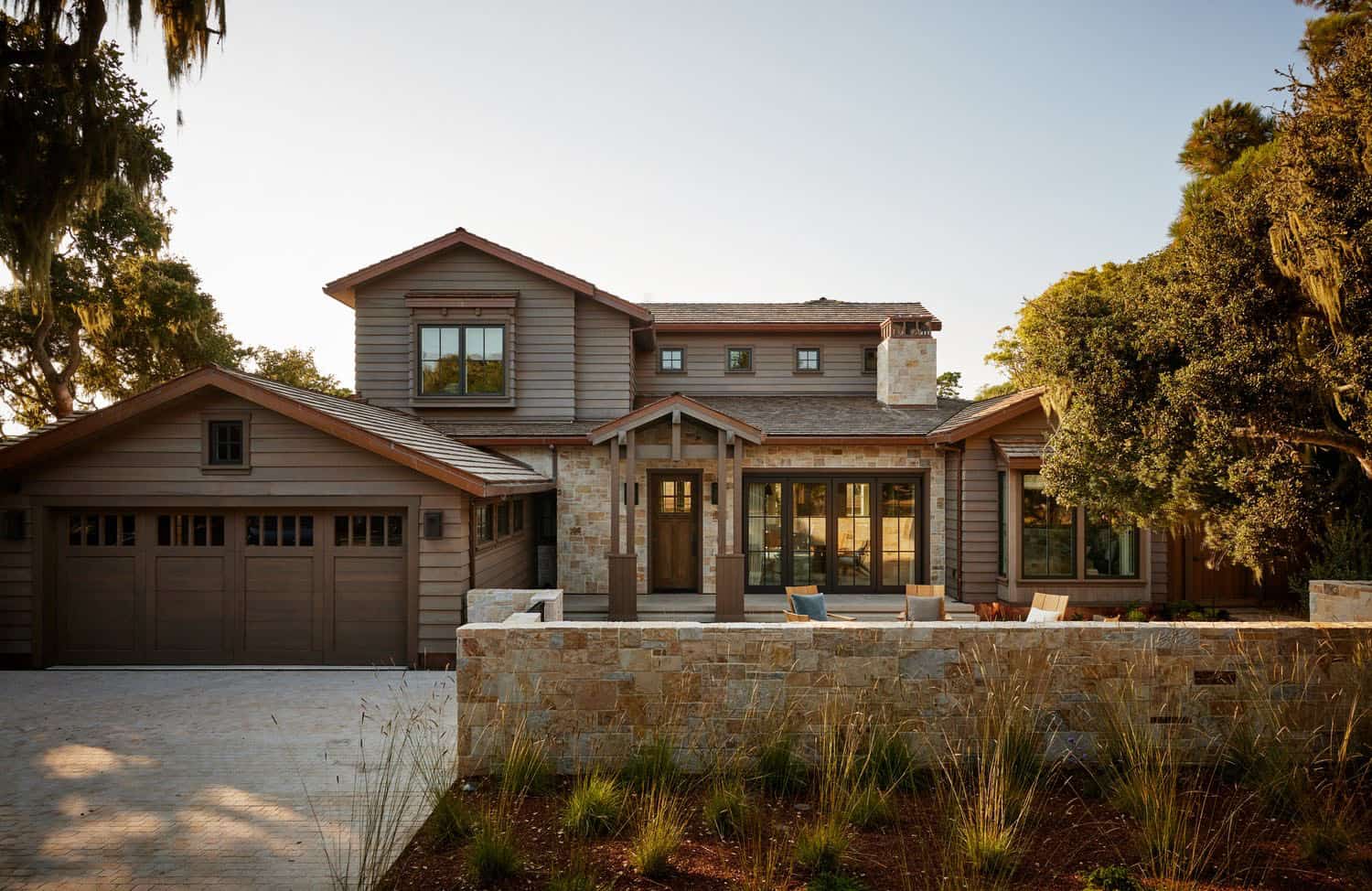
The home is ideally situated on the north side of Pebble Beach, within walking distance of the MPCC Golf Club and the beautiful Spanish Bay and Bird Rock beaches. The exterior siding is thermally treated with hemlock fir and cedar. The paving is limestone, and the stone walls are quartzite. The entry driveway is granite cobblestones.
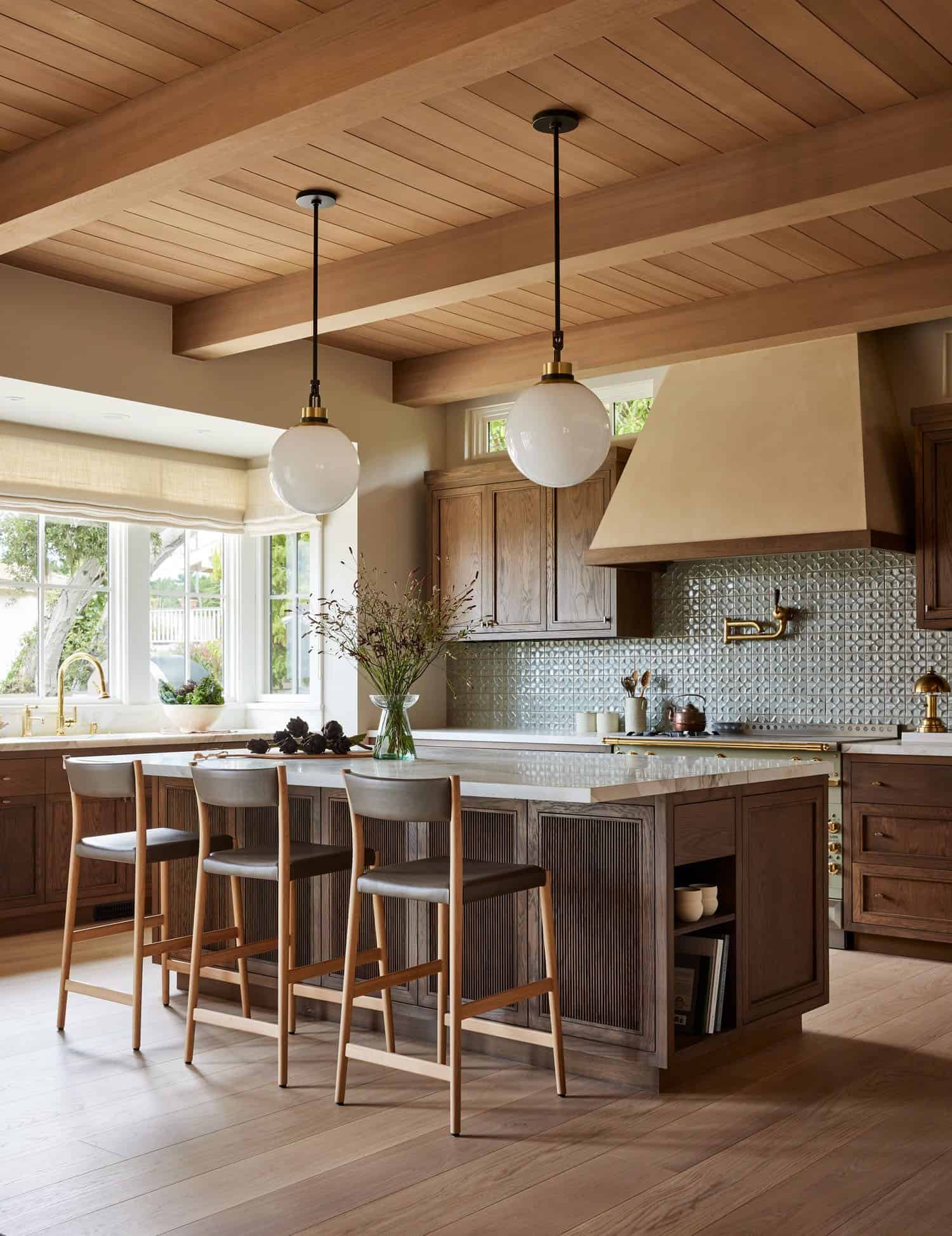
This project began as an ordinary suburban ranch-style home that needed a complete overhaul. The project team collaborated to preserve part of the existing foundation and part of the floor, but the rest is all new. This was a nine-month design process —designing the home and procuring permits. It took an additional 24 months to construct the house.

Every detail was carefully considered to ensure that the assembly would be stable and solid enough to last for generations.

Above: Flooring: AMITY – European White Oak; Stair Parts: CUSTOM European White Oak Treads, sourced from reSAWN TIMBER co.

The interior millwork is composed of solid cedar timbers and clear cedar planks. The interior doors, casement, and cabinetry are composed of white oak. All interior trim was custom-designed. All stone fabrication is composed of marble and granite.

What We Love: This coastal craftsman home was beautifully designed with an abundance of wood for inviting warmth. The interior selections are stylish yet comfortable, perfect for entertaining, which was the primary request of its inhabitants. We especially love the kitchen with its soothing color palette, open and airy layout, custom hood, exquisite pendant lights over the island, and a large window that frames views of nature while also bringing much-needed natural light into the space.
Tell Us: What details do you love most about this home, and what would you change if this were your personal residence? Let us know in the Comments below!
Note: Check out a couple of other spectacular home tours that we have featured here on One Kindesign in the state of California: Minimalist prefab on hillside captures idyllic views over Sonoma Valley and Tour a designer’s family dream home with a boho vibe in Newport Beach.



























The home is composed of natural materials, with no synthetics or artificial materials except for the putting green.

PHOTOGRAPHER John Merkl


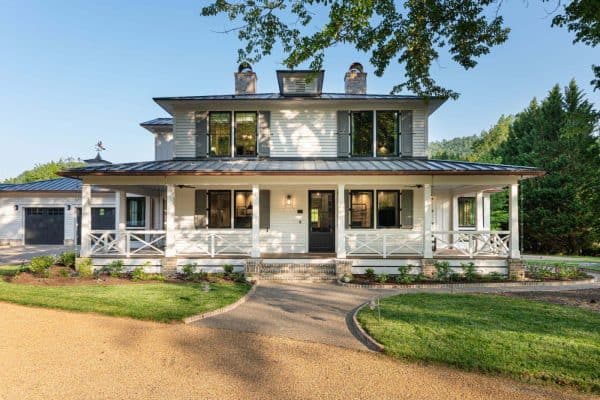
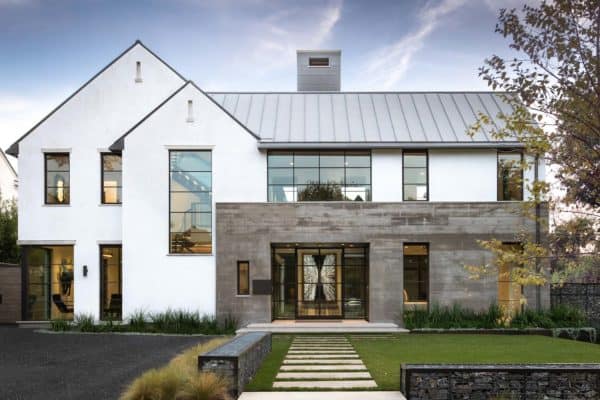
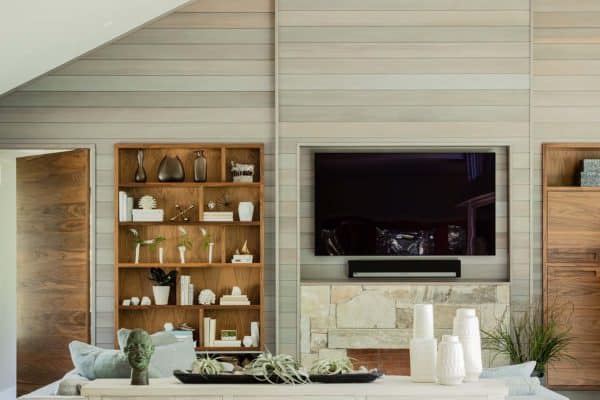
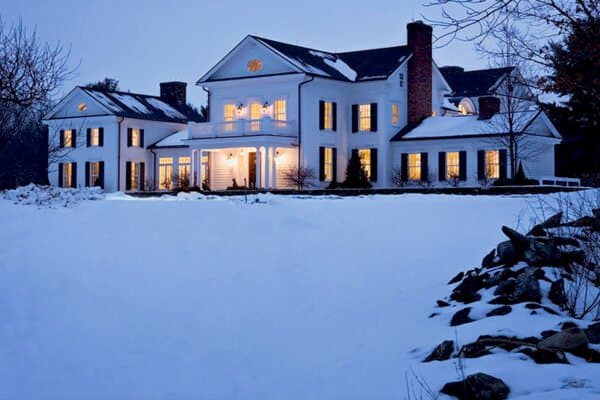

0 comments