
Elliott Architects was enlisted to create this modern home that appears to float above the water in Surry, a charming seaside town nestled at the tip of Patten Bay, Maine. This house defines the edge of a precipitous embankment that drops steeply down to Blue Hill Bay. The environment, though bold, is highly fragile and susceptible to erosion.
Anchored by a series of piers pinned to a ledge beneath the beach, the dwelling is elevated above the ground and flood plain, stabilizing the terrain below. A series of seawalls defines a terrace while providing a means of adjusting the bank’s inclination. Continue below to see the rest of this fantastic home, along with the floor plans!
DESIGN DETAILS: ARCHITECT Elliott Architects GENERAL CONTRACTOR MK Purvis Construction STRUCTURAL ENGINEER Becker Structural LANDSCAPE DESIGN Michael Boucher LIGHTING DESIGN Peter Knuppel

Zoning regulations limited the house’s volume, leading to a bipartite massing that distributed the majority of the volume to the main living area overlooking the water.

What We Love: This home provides a relaxing living environment for its inhabitants with an array of outdoor recreational activities. Light-flooded living spaces feel bright and airy while capturing peaceful views of the sea. We are loving the overall concept of this home, providing a unique living experience for its occupants while being sheltered by a beautiful bay.
Tell Us: Could you imagine yourself residing in this floating home over the water? Let us know why or why not in the Comments below!
Note: Check out a couple of other spectacular home tours that we have featured here on One Kindesign in the state of Maine: Off the grid: A compact passive house design in Maine and Dreamy seaside home in Maine with New England style architecture.

From inside, unobstructed views are achieved through floor-to-ceiling glass, allowing the expanse of the bay to act as a backdrop to the activity inside. At high tide, the water comes under the house providing a sense that one is floating above the sea and creating a feeling of tranquility in the space above.

In the main living area, the roof is pitched to the south to bring natural light into the house, concurrently providing passive ventilation through high clerestory windows. The clerestory, along with skylights, large operable doors, and windows at the floor level, enables the dwelling to remain cool without air conditioning.














A set of stone steps from the terrace below the house descends to the beach and into the water at high tide, creating an immediate immersion into the sea.







PHOTOGRAPHER Trent Bell Photography





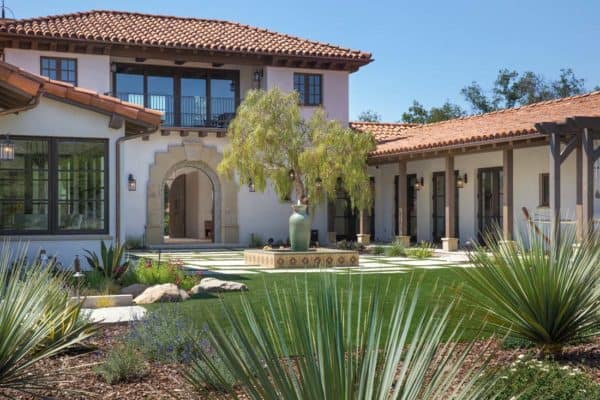
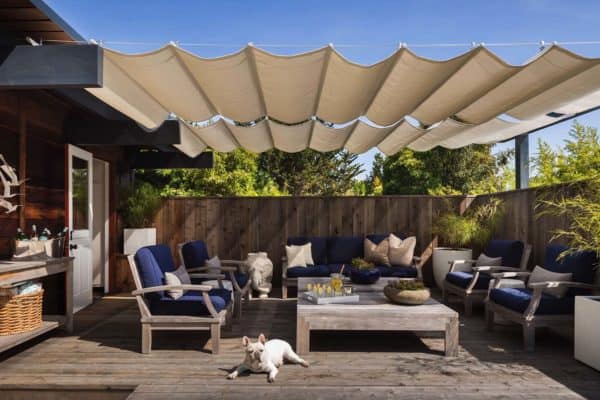
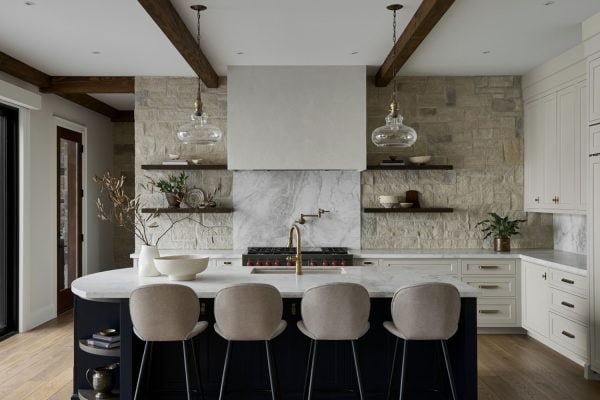
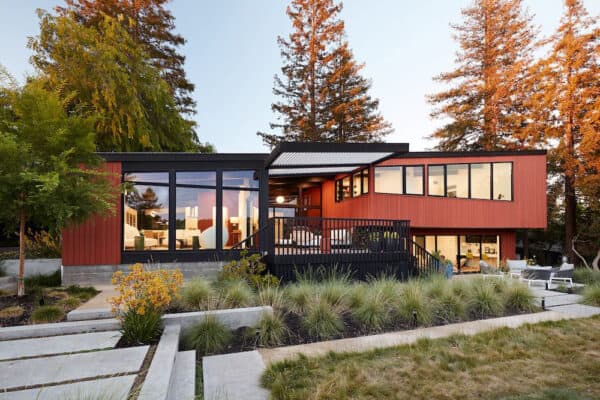
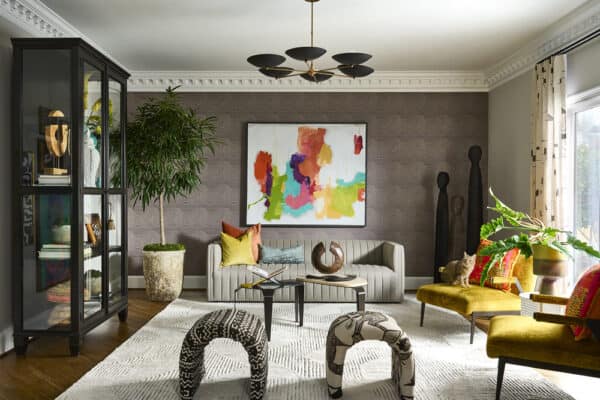

0 comments