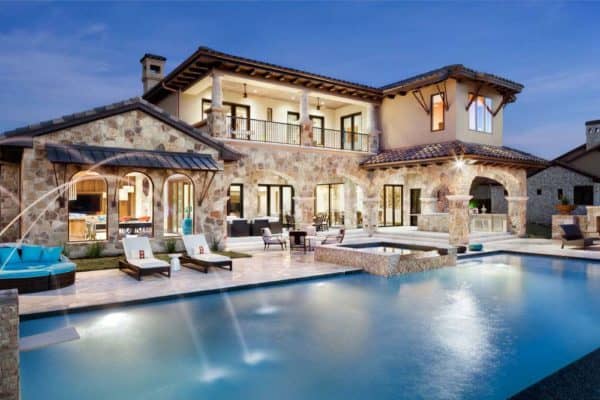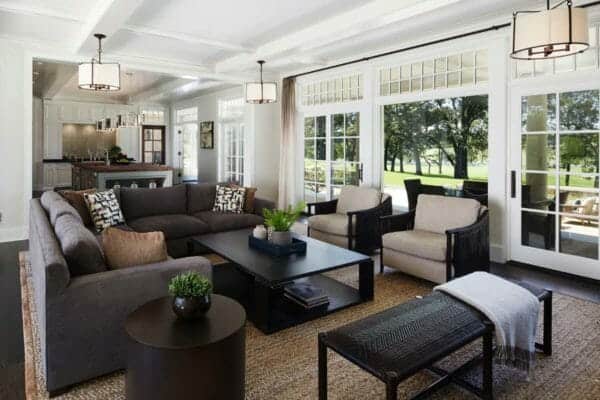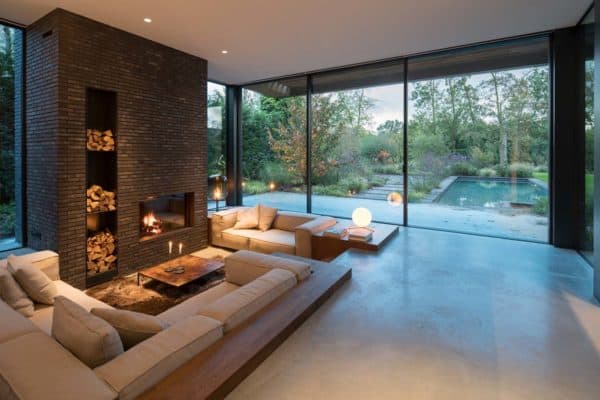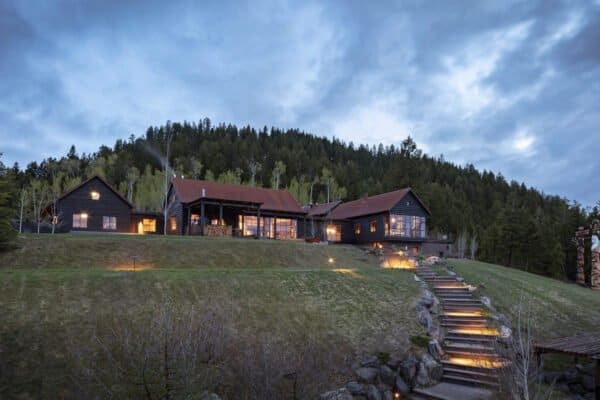
Purple Cherry Architects has designed this shingle-style waterfront home with elegant details, nestled on the South River in Annapolis, Maryland. This dwelling provides two well-balanced traditional elevations. The gambrel roofs, diagonally divided lights in the windows, capped oval windows, and a large eyebrow dormer create a delightful presence from the street and from the water.
Luxe finishes including a wood shake roof, shingle walls, and copper accents exude a sense of elegance, which carries into the interior. The essence of Chesapeake Bay waterfront living is reinforced via thoughtful maritime details throughout the home. Continue below to see the rest of this breathtaking home tour…
DESIGN DETAILS: ARCHITECT Purple Cherry Architects INTERIOR DESIGNER Purple Cherry Architects BUILDER GYC Group LANDSCAPE ARCHITECT Campion Hruby Landscape Architects

What We Love: This shingle-style home in Maryland has the most stunning details on both the exterior and interior. An exquisite entryway was thoughtfully designed to welcome guests inside the residence. Living spaces were designed to feel elegant yet warm and inviting for everyday living and entertaining. The architects did a fabulous job of curating elements throughout this home that will leave a lasting impression.
Tell Us: Would this be your idea of the ultimate waterfront home? Let us know why or why not in the Comments below!
Note: Be sure to check out a couple of other fascinating home tours we have showcased here on One Kindesign in the state of Maryland: Arts and Crafts tree house overlooking the Severn River, Maryland and Light-flooded contemporary retreat nestled hillside in Maryland.




Upon entry into this exquisite dwelling, guests are welcomed by a barrel-vaulted ceiling along with a handcrafted compass inlay indicating true north while the extensive millwork—curved beadboard ceilings and built-in cabinetry and bookcases—evoke the character of shipbuilding.

Above: The door is a Jeld-Wen exterior door. The light fixtures in this entryway are from Visual Comfort, while the bench is from Made Goods. The walls are painted in Benjamin Moore OC-17 White Dove.






Above: While the ceiling height in this great room is 11′ 9″, the space doesn’t feel oversized due to the layering of beautiful millwork such as paneling, coffered ceilings, wide trim, and custom built-in cabinets. Together, these elements create a feeling of history and character within a home, making it feel warm, timeless, and collected.


Above: Custom millwork and modern amenities grace this pool bar with counter stools from Serena & Lily. The countertop is Gramaco’s Caribbean Mist, while the backsplash tile is 2×2 marble mist tile. The paint color is Benjamin Moore OC-17 White Dove.


Above: Nothing makes a house feel more like a home than built-in cabinetry and attractive millwork. One of the most practical applications is in a home office/library, where personal collections can be beautifully displayed.


Above: This beautiful and functional mudroom provides a serene space to welcome you home. The ceiling light fixture is from Visual Comfort. The console table is from Highland House Furniture while the upholstered seating is from Fairfield Chair.


Above: In this serene primary bathroom, the freestanding tub is by Victoria + Albert Baths and the tub filler is from GROHE. The ceiling light fixture was sourced from John-Richard.



Above: A cozy window nook serves as the perfect spot to curl up with a book or to sip your morning coffee. This curved window seat takes it up a notch by incorporating custom millwork, diagonally divided lights in the windows, and a stunning chandelier above.


Upstairs, the children’s bunk room features boat-themed furnishings and beds complete with portholes. Floor-to-ceiling windows and doors offer a visual rhythm to the length of waterfront elevation, frame the idyllic views, and render a magical light-filled haven for the owners.










PHOTOGRAPHER David Burroughs








1 comment