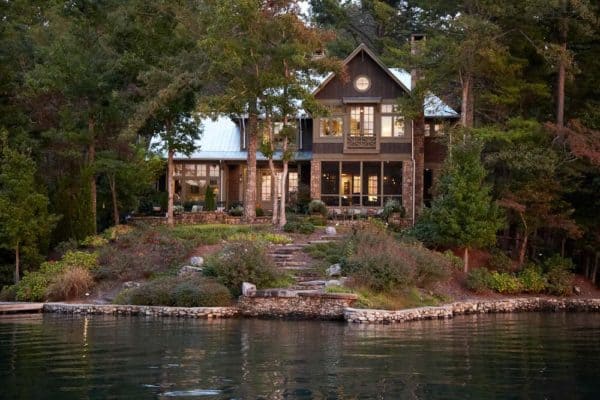
Water is a constant presence throughout this stunning hilltop home designed by Stuart Silk Architects, set on a bluff in Seattle overlooking Lake Washington. Views of the vast lake, Mt. Rainier and North Cascades dictated the orientation and transparency of the elevation facing the water. A 6,871-square-foot floor plan evolved to integrate water features into the home, to be experienced from inside and out.
An unequal-sided “H” plan places the entry, living, and dining areas in a central pavilion while flanking wings contain the family’s private rooms. The passages to the wings are compressed between gently moving water courses inspired by the canals of Suzhou and Venice.
DESIGN DETAILS: ARCHITECT Stuart Silk Architects INTERIOR DESIGN Stuart Silk Architects with owners LANDSCAPE DESIGN Scot Eckley, Inc. BUILDER Bender Custom Construction

These serve not only as ever-present reminders of the beauty of water but also the nature of passage through life as one navigates across the home’s interior and exterior spaces. The alignment of the canals also focuses on the building’s orientation toward the views.

The mood of this modern Lake Washington home is quietly contemporary. The clients sought a quality of architecture that would outlive passing trends. They were also vitally concerned with the home’s sustainability; the architects incorporated many options that contribute to the project’s durability and efficiency. Some examples include a green roof, a gray water collection system, and solar panels for water heating.

Though the structure is geometrically simple, it offers a rich juxtaposition of solidity, transparency, and liquid movement.

What We Love: This modern home on Lake Washington features a rich palette of materials that provides a sense of warmth and timelessness throughout. Water elements on the property and the sweeping mountain and lake views help to provide a relaxed vibe to this striking dwelling. We are especially loving the sleek dual-sided fireplace that separates the living and dining areas, providing a unique focal point to the space.
Tell Us: Let us know in the Comments what you think about the overall design details of this hilltop home!
Note: Have a look at a couple of other amazing Washington State home tours that we have featured here on One Kindesign: Midcentury ranch-style house gets inspiring transformation in Seattle and Glass house surrounded by a tranquil forest setting on Whidbey Island.

























PHOTOGRAPHER Rob Perry & Derek Reeves








0 comments