
This midcentury deck house was designed by Acorn Deck House Company, located in Sandwich, a town in Carroll County, New Hampshire. The Deck House is a beautiful and historic style of architecture. This home’s signature decking ceiling and exposed post and beam structure allow for great walls of glass that naturally invite the outdoors in.
Inside this 1,247 square foot dwelling you will find living spaces that offer relaxed elegance. This home was designed to efficiently utilize every bit of its floor plan. This home features two bedrooms, two bathrooms, a two-car detached garage and boasts an impressive great room, whose soaring ceilings and walls of glass that welcome the outside in to make the space feel one with nature. Continue below to see the rest of this inspiring home tour…

What We Love: This midcentury deck house offers comfortable living with extraordinary surroundings, exquisite detailing and unique yet timeless design. We are loving the compact design of this home and how the floor plan was maximized to feel spacious. The beautiful indoor-outdoor connection makes this home live larger while bringing in the natural light and views. Overall, the project team did a fabulous job of creating a warm and welcoming dwelling surrounded by the beauty of nature.
Tell Us: What are your thoughts on the overall design of this home? Would this be your idea of the ultimate house in the wilderness? Please let us know in the Comments below!
Note: Be sure to take a look at a couple of other spectacular home tours that we have featured here on One Kindesign in the state of New Hampshire: Home Tour: Shingle-style home in New Hampshire with inviting touches and Delightful barn style home in New Hampshire with a cottage-inspired feel.

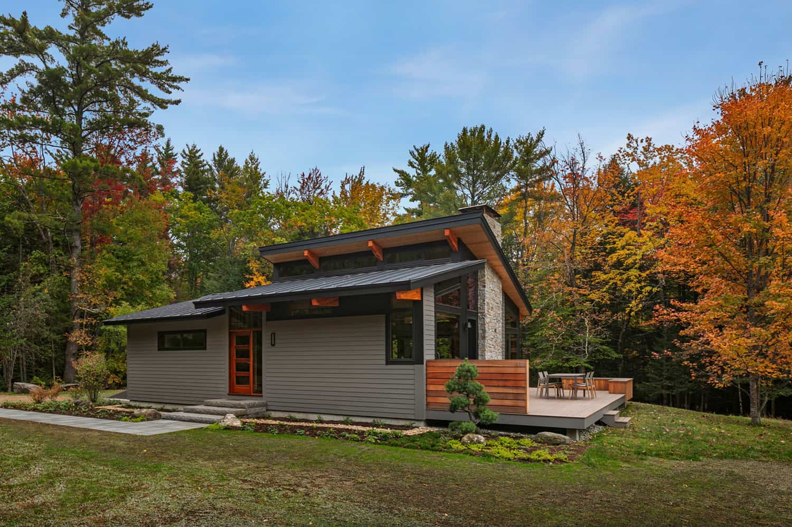
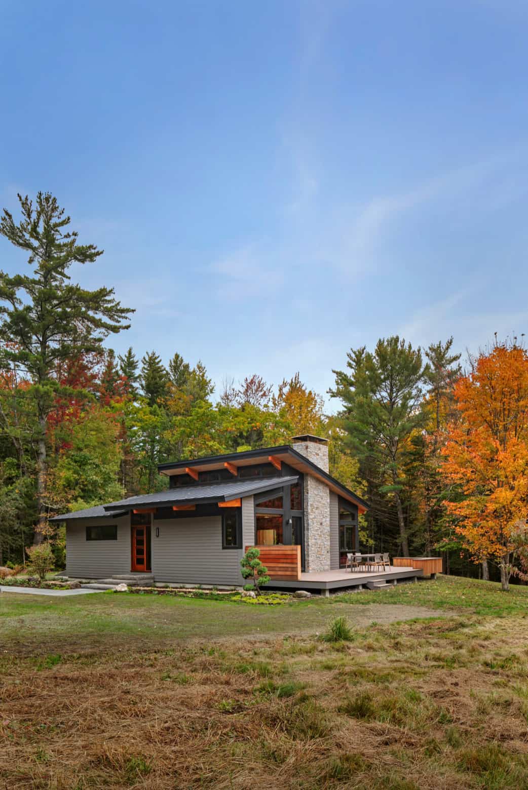
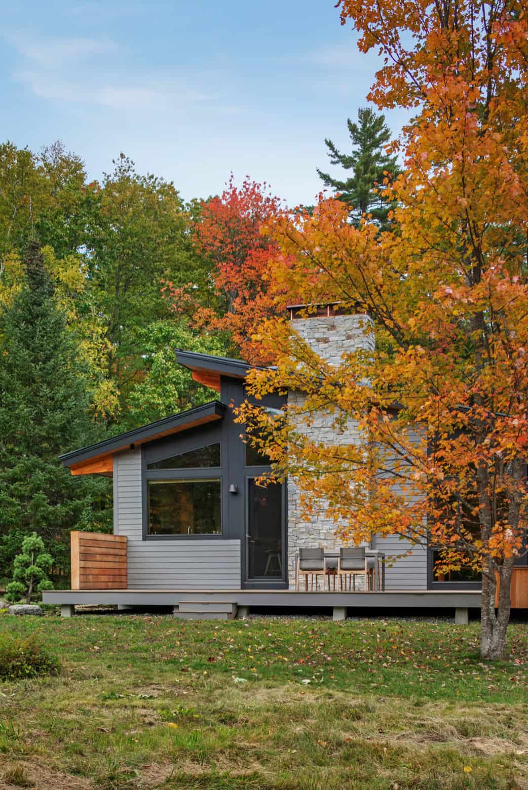







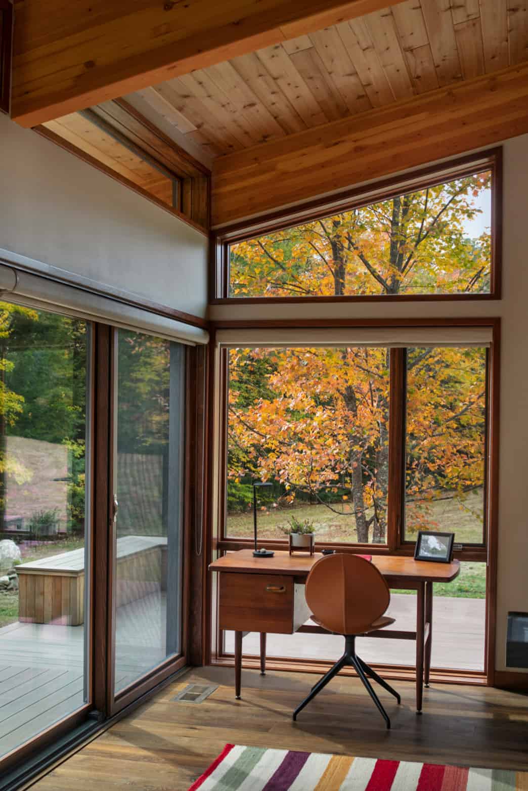


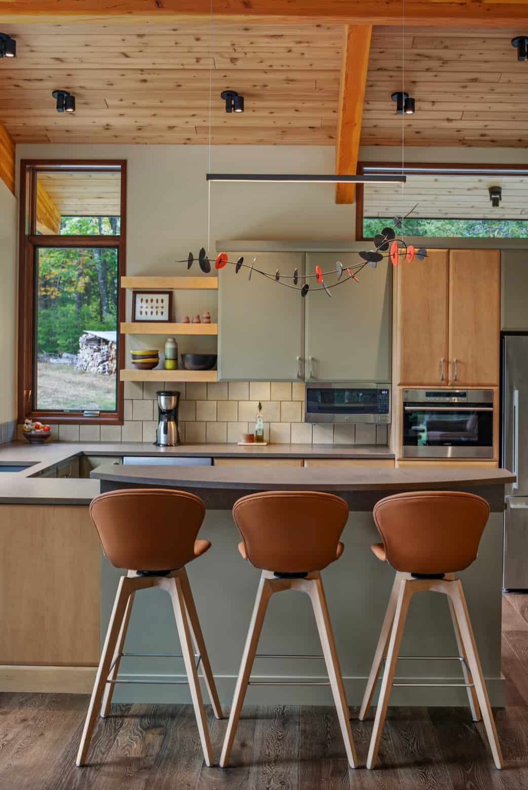
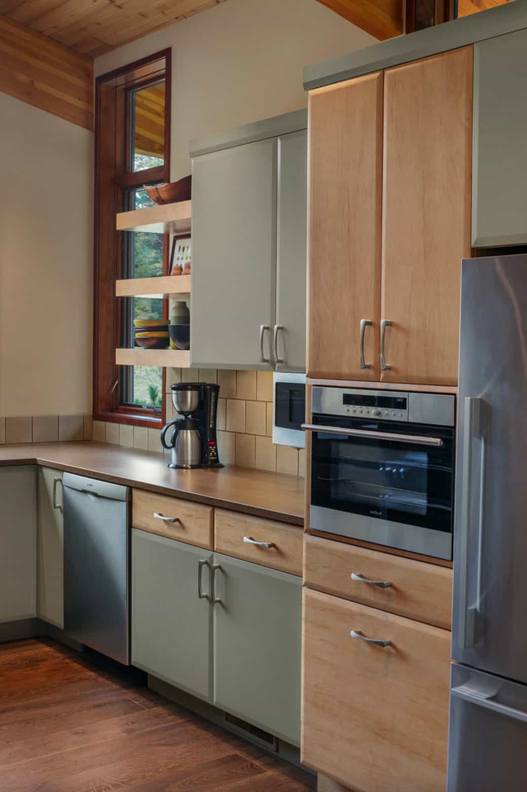


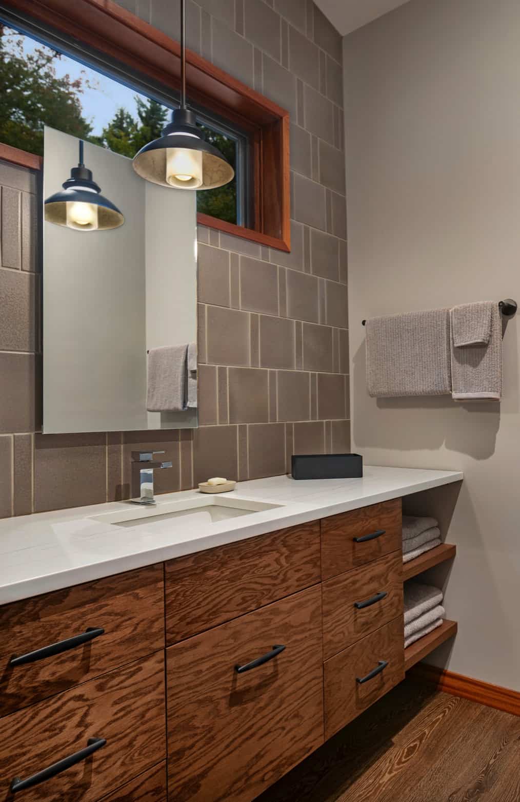



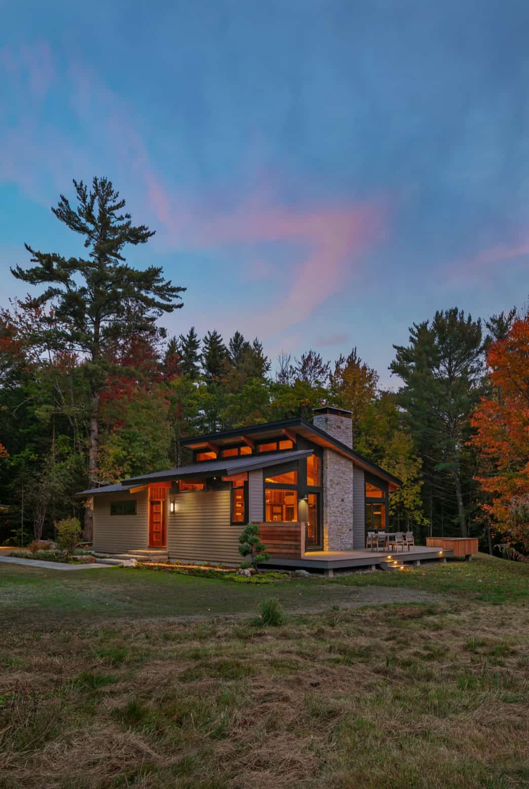


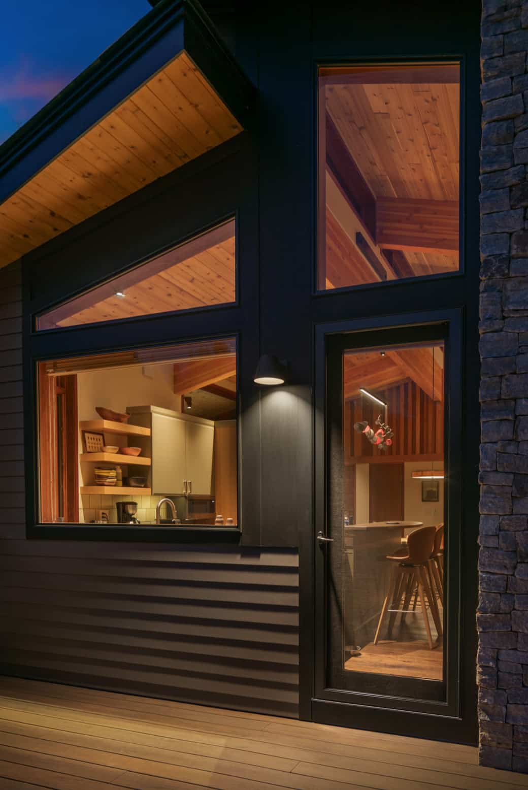


Photos: Courtesy of Acorn Deck House Company



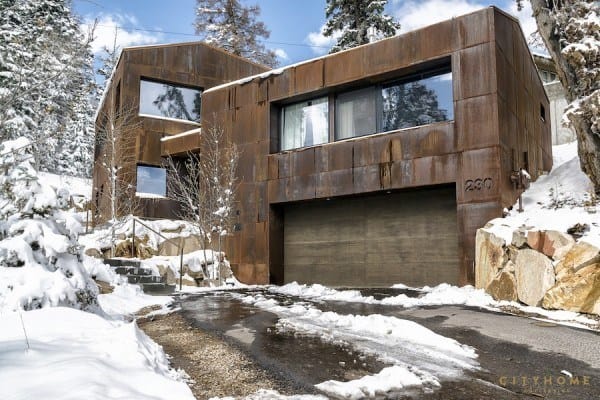
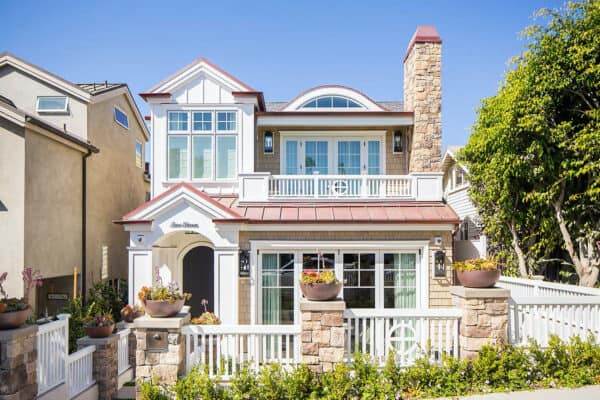

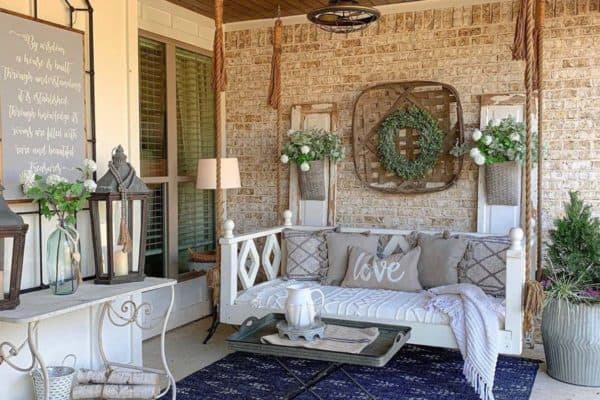

0 comments