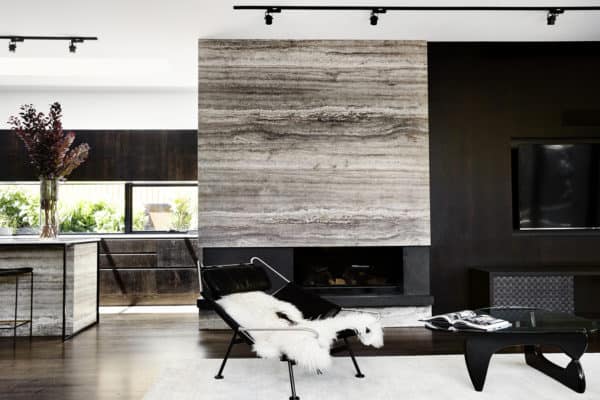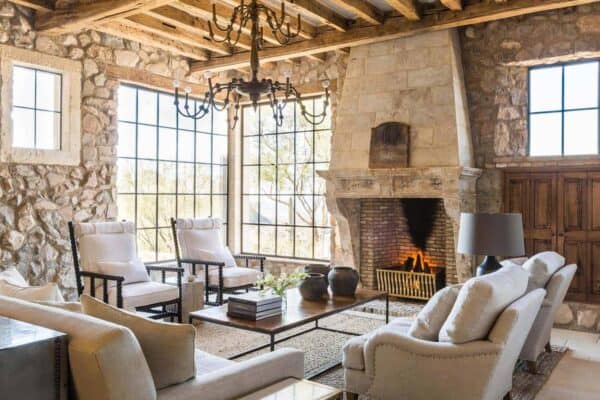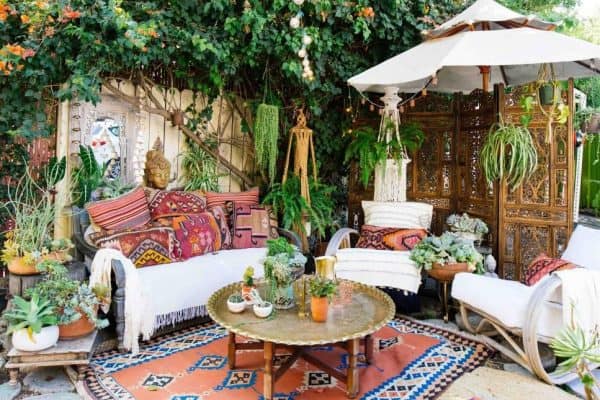
This rustic modern hillside home has been designed by JLF Architects in collaboration with B-D Signature, located in Park City, Utah. The dwelling is grounded in century-old Western history evoked through rustic reclaimed corral board siding, two-foot-thick Montana moss rock walls strategically deconstructed as tumbled “ruins” and a homesteader-like cluster of structures.
Contemporary expanses of glass and steel connect timber and stone forms and invite nature, capturing high-country panoramas and the sounds and sparkle of multiple water features by Verdone Landscape Architects. This includes a mining sluice box-style waterfall that flows under the opens-to-the-elements dining room.
DESIGN DETAILS: ARCHITECTURE JLF Architects CONSTRUCTION Big-D Signature INTERIOR DESIGN Natasha Wallis Design LANDSCAPE ARCHITECT Verdone Landscape Architects

This stunning dwelling contains four bedrooms, four bathrooms, and two powder rooms.

Above: Greeting visitors is a dramatic lacquered-and-weathered red steel front door designed by the architects.

What We Love: This rustic modern hillside home provides comfortable living, an amazing material palette, and a design scheme with invigorating pops of color. Large windows throughout allow the owners to soak in the mesmerizing views surrounding this home. We are especially loving the dining bridge that is set over an incredible water feature, providing a feeling of alfresco dining while listening to the soothing sounds of water.
Tell Us: What are your overall impressions of the design of this home? Please share your feedback in the Comments below!
Note: Be sure to check out a couple of past featured home tours in the Utah region that we have highlighted here on One Kindesign: Mountain lake house offers cozy, rustic living in Wasatch County, Utah and Insanely stunning Utah mountain home promotes indoor-outdoor lifestyle.

Above: In the kitchen, the custom cabinetry is inspired by the natural shape of a tree trunk. To achieve this look, walnut was sliced into translucent panels, melding it with the cabinets. The finished result is a kitchen with a forest of walnut trees aesthetic.




Above: Large windows capture views of the Wasatch Mountains and the Park City Mountain Resort.


Above: The living room features a striking floor-to-ceiling Montana moss rock fireplace, providing warmth and ambiance. Curved details such as the leather swivel chairs provide visual interest. The sofas were custom fabricated to get the perfect scale for the space. Grounding this room is a silk and wool rug for a soft texture underfoot.





Above: The dining room is built on a bridge over a water feature, with walls of glass on either side (bi-fold doors), this space can be completely opened up to the outdoors. The dining table is walnut, accented by custom-designed dining chairs. The water provides soothing sounds for dinner guests.





Above: The home office features inspiring pops of color, which can be seen in the hair-on-hide rug on the floor.

Above: A wall of glass in the main bedroom provides rugged mountain vistas. Grounding this space, a cobalt blue rug was selected to reflect the blue of the sky.

Above: The bed features a custom upholstered headboard using a Hermes chain fabric.

Above: In the main bathroom, steel-framed mirrors with integrated lights are set in front of the windows, allowing nature to take center stage.









PHOTOGRAPHER Lucy Call Photography








1 comment