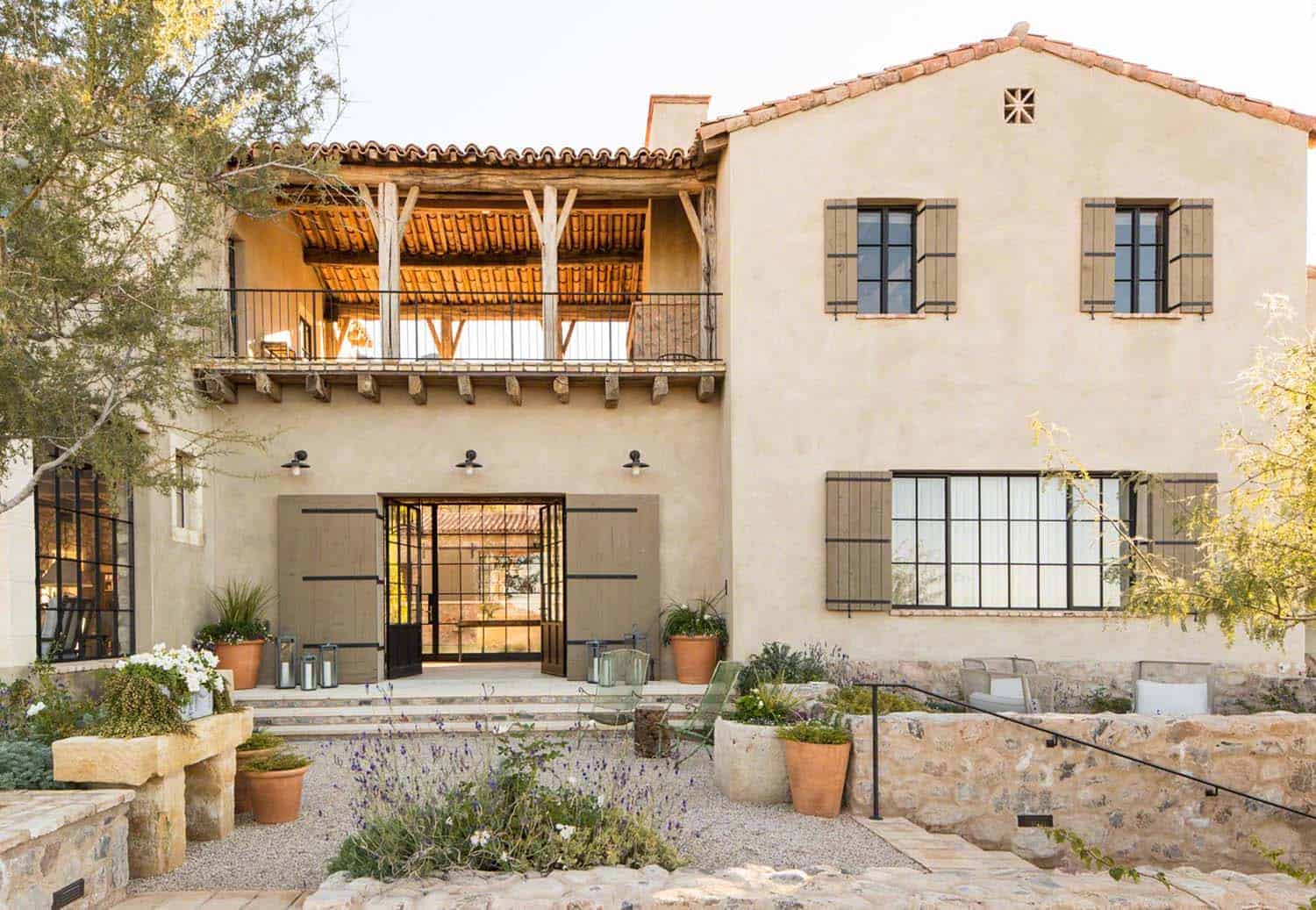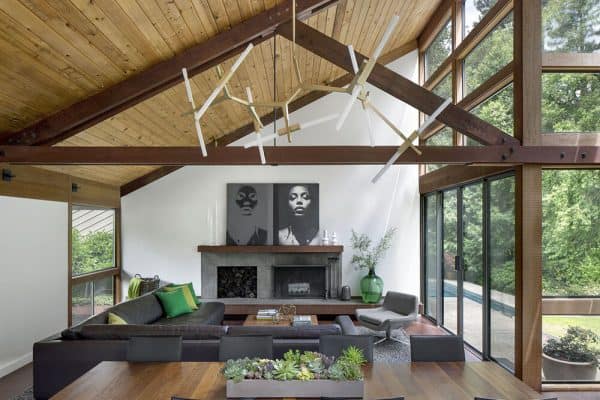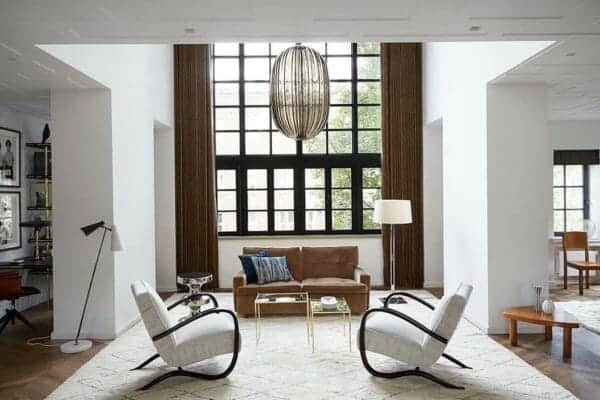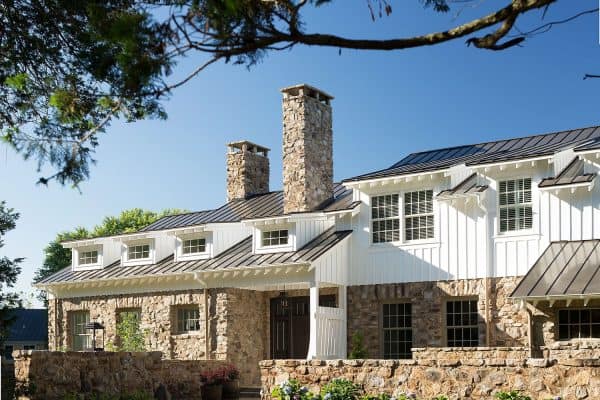
The homeowners of this Scottsdale, Arizona residence are a couple of empty nesters who contracted OZ Architects to create a cozy home that is intimate yet spacious for entertaining. This Mediterranean-style dream home built by Desert Star Construction is nestled in the Silverleaf community, surrounded by the McDowell Sonoran Preserve. This idyllic private enclave provides spectacular views of city lights, high desert canyons and unforgettable Arizona sunsets.

What We Love: A mix of rustic and streamlined, this stunning dream home features drool-worthy living spaces both indoors and out. There is not a room in this home that we are not loving, but the kitchen is the showpiece with some stand-out features. It is elegant yet rustic, intimate yet functional and the appliances… yes please! The highlight feature is the French doors, creating an indoor-outdoor feel and illuminating the space with natural light.
Readers, what are your overall impressions of this Mediterranean-style dream home? Are there an design details that you would have liked to have seen done differently?




Above: Loving the exposed beams on the ceiling and beautiful light fixture. The use of stone in this room makes it feel so cozy and fresh.





Above: The limestone countertops and floor tiles from Provence infuses a French accent into the space. The island countertop is poured-pewter, which will patina over time. Reclaimed oak ceiling beams are both structural and decorative, sourced from France. The weathered timbers helps to bring an authentic vibe to the space. The locally quarried stone on the walls nods to the stonework of farmhouses. A mortar wash mixed with site dirt was applied to the stone to soften the color of the rocks while creating a heavier coarseness.
The cabinets were painted in Wimborne White | Farrow & Ball. The industrial zinc pendant lights were sourced from Urban Electric Co. Appliances includes a Wolf convection steam oven, Sub-Zero refrigerator and a Shaws Original apron front fireclay sink from Rohl. An 1800s Spanish trestle table was repurposed, mounted on risers to boost it to counter height—the original ball feet were re-attached. This is where the homeowners dine every night. The wing back chairs creates a cozy conversation area where they sip drinks and chat.

Above: Clean-lined Dutch doors in this Provençal-inspired kitchen contrast with salvaged materials while maximizing breezes. The homeowners wanted their kitchen to feel cozy for day-to-day, yet spacious enough for entertaining their guests. To accomodate for this, the designers tailored the adjacent morning room and pavilion to accomodate large groups so that the kitchen could stay intimate.


Above: The morning room can be transformed into a more formal seating area, or the pine table can be used as a dessert buffet or drink bar. Features includes clay plaster walls and a bistro-inspired flooring of Belgian bluestone and limestone.
































Above: Designed for social gatherings, this outdoor pavilion features 13-foot peaked ceilings and reclaimed oak beams. The sofas are from Lee Industries, while the teak cube stools are from Ralph Lauren Home. Grounding this conversation space is a Jute area rug from Restoration Hardware. A blackened-steel waterfall table was custom designed by the architects, allowing diners to sit center-stage to the cooking fireplace.







Photos: Lisa Romerein Photography







11 comments