
This modern European dream home was designed by architect Peter Eskuche, located on Halstead’s Bay on the western side of Lake Minnetonka, in Hennepin County, Minnesota. Making a dramatic statement on the lake’s shoreline, this dwelling features a steel entry facade and a commanding black and white palette.
On the interior, an open and flowing floor plan is enhanced by floor-to-ceiling windows that maximize the idyllic lake views. Rich details balance tastefully with the light, open, and airy spaces. Just inside the home’s foyer, guests are embraced by an intimate and moody library that features a vaulted ceiling and cozy fireplace.
DESIGN DETAILS: ARCHITECT Peter Eskuche BUILDER Stonewood, LLC INTERIOR DESIGN Studio M Interiors

The main level flows from the great room and dining room to the well-appointed kitchen that includes a wine refrigerator, double ovens, and a scullery that provides additional prep and storage space.

What We Love: This European dream home is defined by its luxury appointments and vivid details, striking lines, bold finishes, and an overall contemporary look and feel. We are loving the bright and airy floor plan that provides intimate spaces for family living and welcoming space for entertaining. The project team did a fabulous job of creating an imaginative and stylish home that will surely be enjoyed by its occupants for years to come.
Tell Us: What details in the design of this home do you find most inspiring? Would this be your idea of the ultimate family dream home? Let us know why or why not in the Comments below!
Note: Be sure to check out a couple of other fabulous Minnesota lake house tours that we have showcased here on One Kindesign: Idyllic lake house in Minnesota provides a welcoming respite and Breathtaking coastal lake home captures views of Lake Minnetonka.

Interesting Fact: This 5,587 square foot, four-bedroom, and four-and-a-half bathroom residence was part of the 2021 Spring Parade of Homes Dream Home Tour.




High-contrast finishes include hand-carved stone, reclaimed oak, and opulent metals and mirrors meld seamlessly throughout this dreamy lake house.











Expansive sliding doors in the kitchen bring one out onto the screened porch, inviting you to enjoy tranquil views of the lake’s natural beauty and the preserve-like shorelines of Halstead’s Bay.




The lower level is an entertainer’s dream, including a media room, game room, and wet bar, along with a guest suite and home gym. Inviting you to enjoy the great outdoors, a wall of multi-slide doors brings one out to the expansive patio. This includes a gas fire pit and seating area along with a swimming pool, completing this lower-level getaway.




















On the upper level, an owners’ suite provides a relaxing oasis at the end of a long day, boasting a relaxing soaking tub and dual closets.








PHOTOGRAPHER Scott Amundson Photography


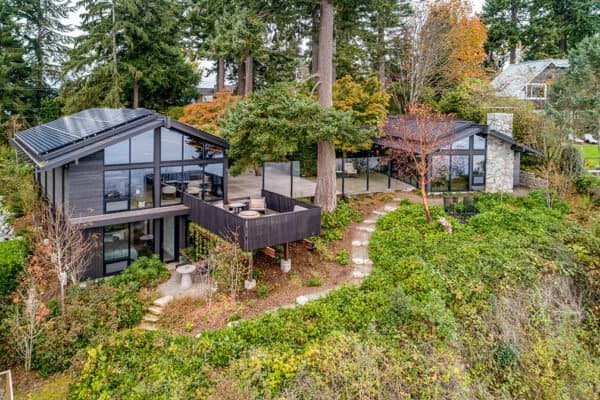
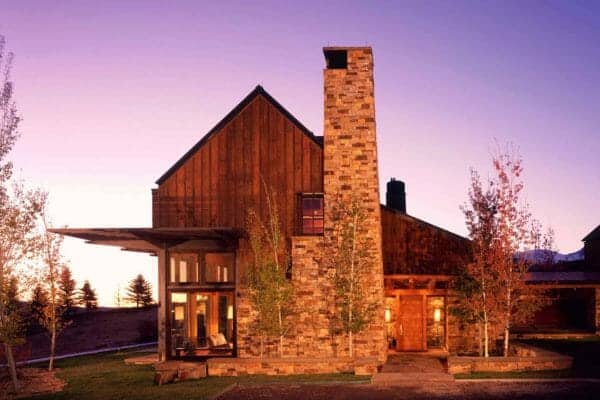
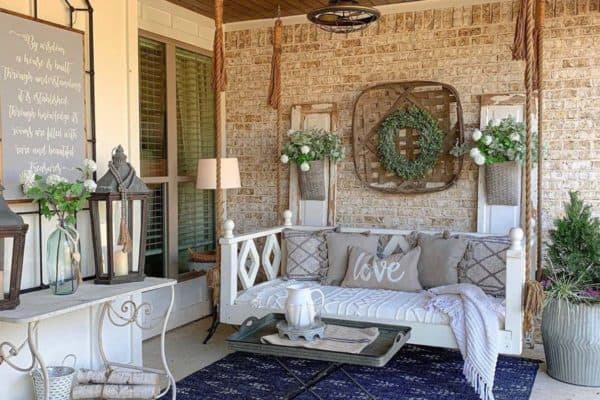
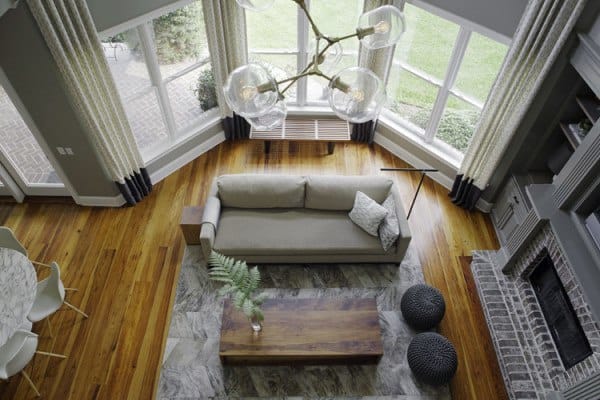
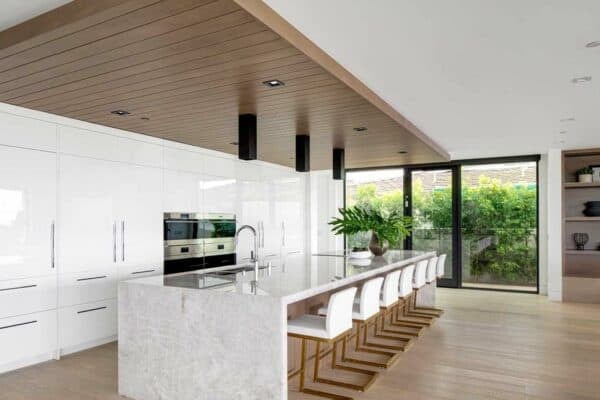

0 comments