
This stunning two-story eclectic dream house was recently designed by Pike Properties, located in Charlotte, North Carolina. Encompassing 3,927 square feet of living space, this striking abode offers four bedrooms and four bathrooms. From the exterior facade, you are presented with a charming wrap-around front porch. White painted brick is accented with cedar trim and architectural wing walls, making this phenomenal home a stand out in its neighborhood. The covered front porch features a concealed television niche, making it the ultimate spot to relax with a glass of wine.
On the interior, white oak flooring throughout adds inviting warmth, while extensive trim detail adds to the overall aesthetic. An open concept living area includes a delightful chef’s kitchen, highlighting a walnut wood island top with marble perimeter tops and exquisite backsplash tile. A cozy library nook is ideally located just off the living room, perfect for relaxing after a long day. There is a guest bedroom suite on the main level, while two en-suite bedrooms are located on the upper level. The master bedroom suite is also on the upper level, featuring a vaulted ceiling, sitting room and Restoration Hardware-inspired bathroom.

What We Love: This eclectic dream house presents a gorgeous and inviting exterior facade that is equally impressive on the interior. An open floor plan with light-filled spaces offers a relaxed vibe for both living and entertaining. Unique details and stylish materials and finishes throughout makes it a welcoming place to call home… Readers, what are your overall thoughts, would this be your perfect home to reside in? Tell us why or why not in the Comments below!
Note: Have a look at a couple of other very inspiring home tours that we have featured here on One Kindesign from the portfolio of Pike Properties: Step inside a gorgeous North Carolina modern farmhouse of our dreams and Dream House Tour: A beautiful modern farmhouse in North Carolina.




Above: This stylish and cozy sitting nook is the perfect spot to curl up with a good book or sip some morning coffee. Cedar shelves offers space for accessories or your favorite book collection. The walls are painted in Halo OC-46 | Benjamin Moore. The light fixture is Charlotte from Hinkley Lighting.


Above: This dining room has two stunning focal points, the chandelier and the X-beam ceiling. The room is painted in Dove Wing OC-18 | Benjamin Moore. The light fixture is the Barry Goralnick Choros 6 Light 28 inch Aged Iron with Hand-Rubbed Antique Brass Accents Chandelier Ceiling Light, Visual Comfort Co.

Above: In this exquisite dining room, an X-beam ceiling features inset shiplap and a stunning chandelier.


Above: What is great about this style of kitchen is that it can fit into a Modern Farmhouse, Craftsman, or more Traditional home. Sources: Wall Paint: Halo OC-46 | Benjamin Moore / Island Lights: Savoy House 7-131-1-322 Alden 1-Light Pendant in Warm Brass / Sconces: 20TH C. Library Single Sconce in Aged Steel – Restoration Hardware / Island Top: Walnut wood / Flooring: white oak stained with Rubio Monocoat – Havana Finish / Backsplash Tile: Kenzzi Paloma 8X8 Matte Porcelain Tile / Pot Filler: Cassidy in Champagne Bronze, Delta Faucet / Faucet: Trinsic in Champagne Bronze, Delta Faucet



Above: This eclectic kitchen opens out to an expansive covered front porch. It’s a different take on a kitchen location, making it feel highly inviting. Sources: Pendants: Alden in Warm Brass, Savoy House Lighting / Sconces: Restoration Hardware Library in Aged Steel / Island Top: Walnut Wood / Beverage Fridge: Frigidaire 22″ from Lowes / Microwave- JennAir 24″ Under Counter / Flooring: White Oak in Rubio Monocoat, Havana Finish




Above: Clean lines and eclectic funk makes for an outstanding combination in this stunning kitchen. Sources: Faucet: Trinsic in Champagne Bronze, Delta Faucet / Countertop: Super White Marble / Sink: Blanco

Above: Sources in this kitchen includes: Range: JennAir / Pot Filler: Cassidy in Champagne Bronze, Delta Faucet / Sconces: Restoration Hardware Library in Aged Steel / Countertop: Super White Marble / Floors- White Oak in Rubio Monocoat Finish.⠀


Above: This rustic eclectic guest bathroom features fun tile, Restoration Hardware, and shiplap. Notice how there is no separation between the bathroom floor and shower floor? This is called a zero-entry shower, designed with a strip drain and a slight slope to the floor. This allows water to flow into the drain (see below images for closer detail). Sources: Vanity: Restoration Hardware 20th Century Mercantile in Antique Pine / Faucet: Trinsic in Matte Black, Delta Faucet / Mirror: Floating Wood Wall Mirror, West Elm / Lights: Baskin, Feiss Lighting.



Above: The master bedroom offers a spacious and airy retreat with a cozy sitting area. The walls are painted in Halo OC-46 | Benjamin Moore. The chandelier is Black Iron Pearson 36″ from Capital Lighting.


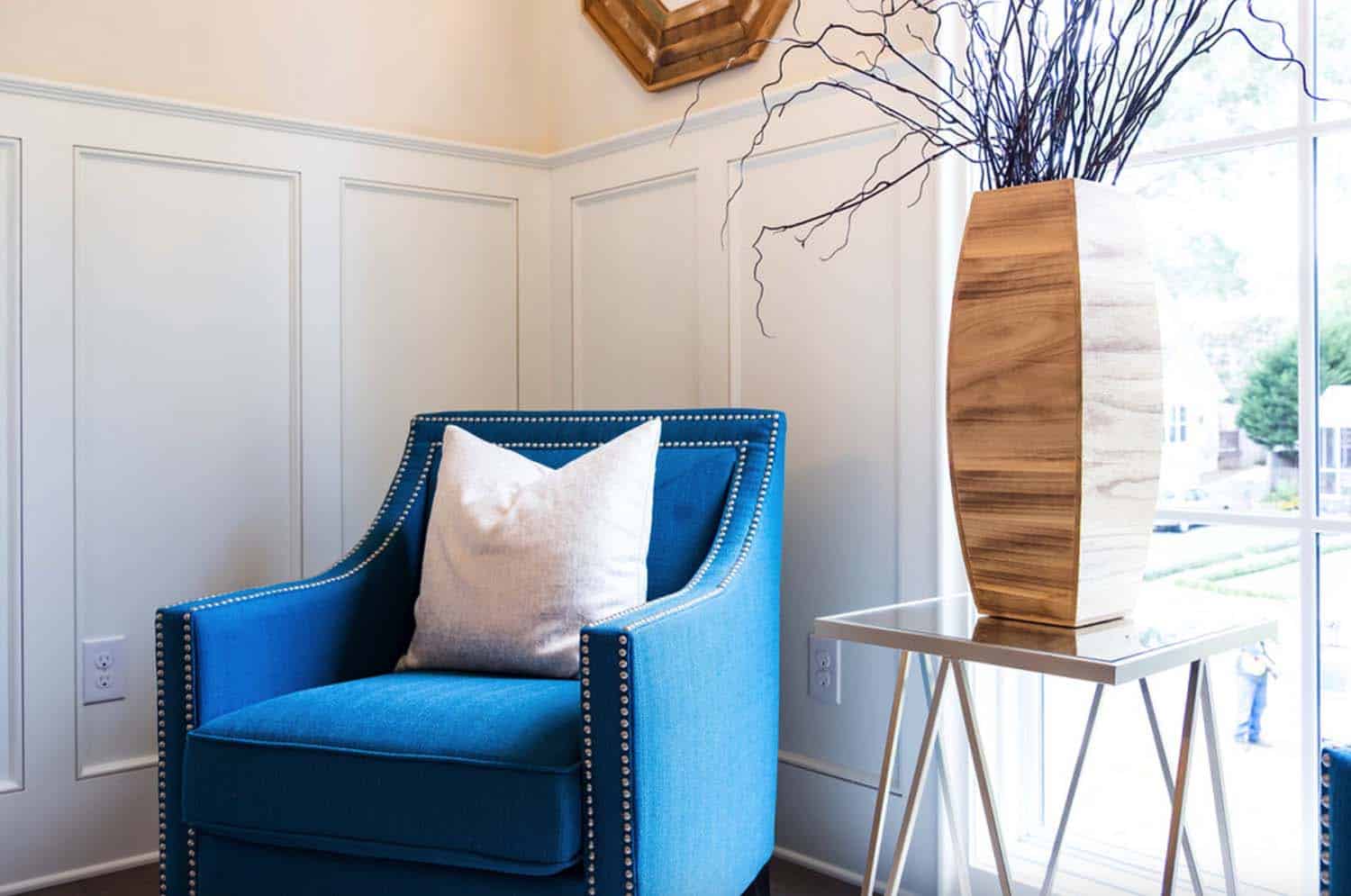




Above: The master bathroom offers a modern farmhouse style aesthetic. Sources: Wall Paint: Halo OC-46 | Benjamin Moore / Vanity: Restoration Hardware Print Makers in Antique Pine / Faucets: Trinsic in Matte Black, Delta Faucet / Mirrors: Rejuvination Series, Pottery Barn / Sconces: Restoration Hardware 20th C. Glass Funnel Sconces⠀


Above: This guest bathroom is painted in Moonshine 2140-60 | Benjamin Moore. Sources: Vanity: Scott Living 36″ from Lowes / Sink Faucet: Ashlyn Widespread in Chrome, Delta Faucet / Tub Faucet-Shower Head: Ashlyn in Chrome, Delta Faucet / Mirror: Allen and Roth White Beveled from Lowes / Towel Ring: Ashlyn in Chrome, Delta Faucet.


Above: This small alcove makes use of all available space with the integration of a cozy desk space. This is perfect for kids doing homework or to use as a home management station! Sources: Desk Top: Barkaboda, Ikea (cut down to size) / Wall Paint: Halo OC-46 | Benjamin Moore / Floors: White Oak in Rubio Monocoat, Havana Finish.





Above: This home also includes an 800-square-foot basement with a recreation room and office, along with a two-car attached garage.

Photos: Courtesy of Pike Properties



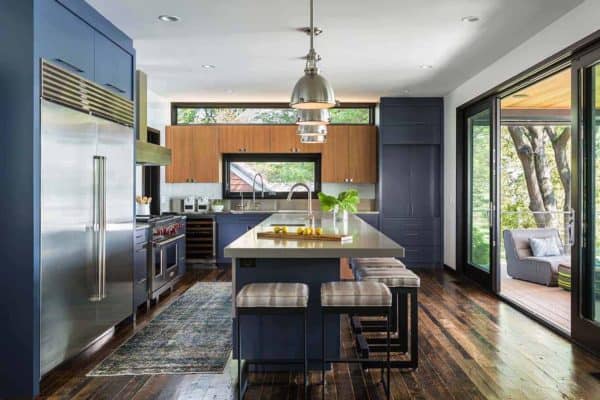
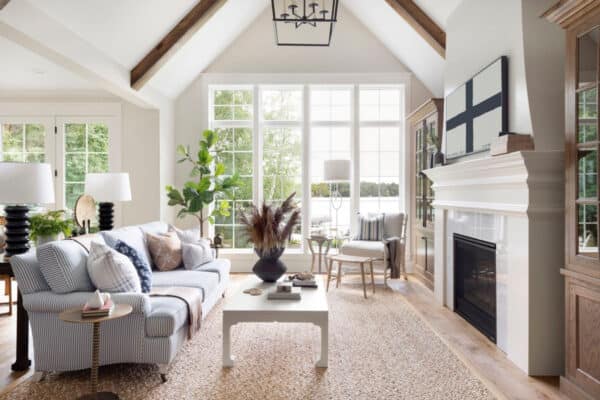
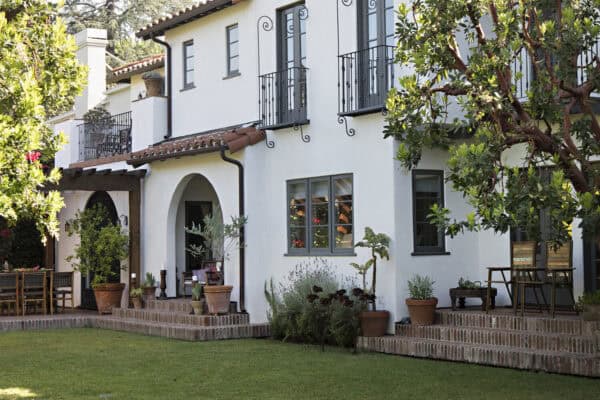
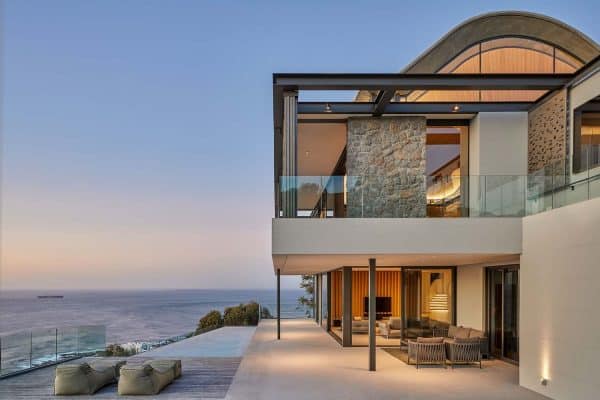

4 comments