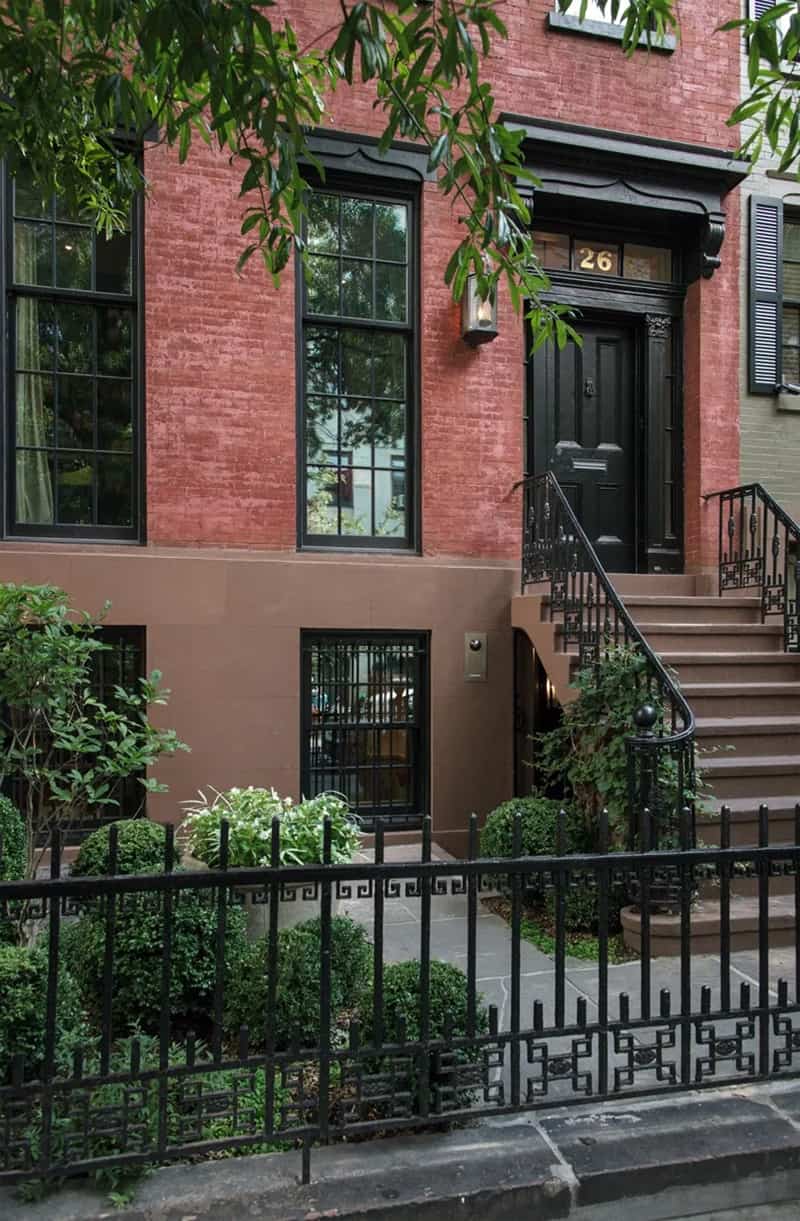
This six-story industrial-eclectic townhouse has undergone a renovation and addition by BWArichitects, located in the historic Greenwich Village, a neighborhood in New York City, New York. The new layout offers open-plan interiors that meet the owner’s lifestyle needs. Constructed in the 1840s, this home blends past and present to offer a sophisticated 4,000 square foot home for family living.
Striking a balance between the historic and the modern guides all aspects of design in this reinvigorated Greek Revival townhouse. Steel and glass windows line the basement and parlor floors’ South facades, drawing in natural light and air from the garden.
Daylight is also funneled through the home via a skylight-topped four-story open staircase. Industrial details of structural steel and exposed manually-geared hardware operate a pivoting glass and steel penthouse garret. This project has garnered a LEED for Homes Gold rating.
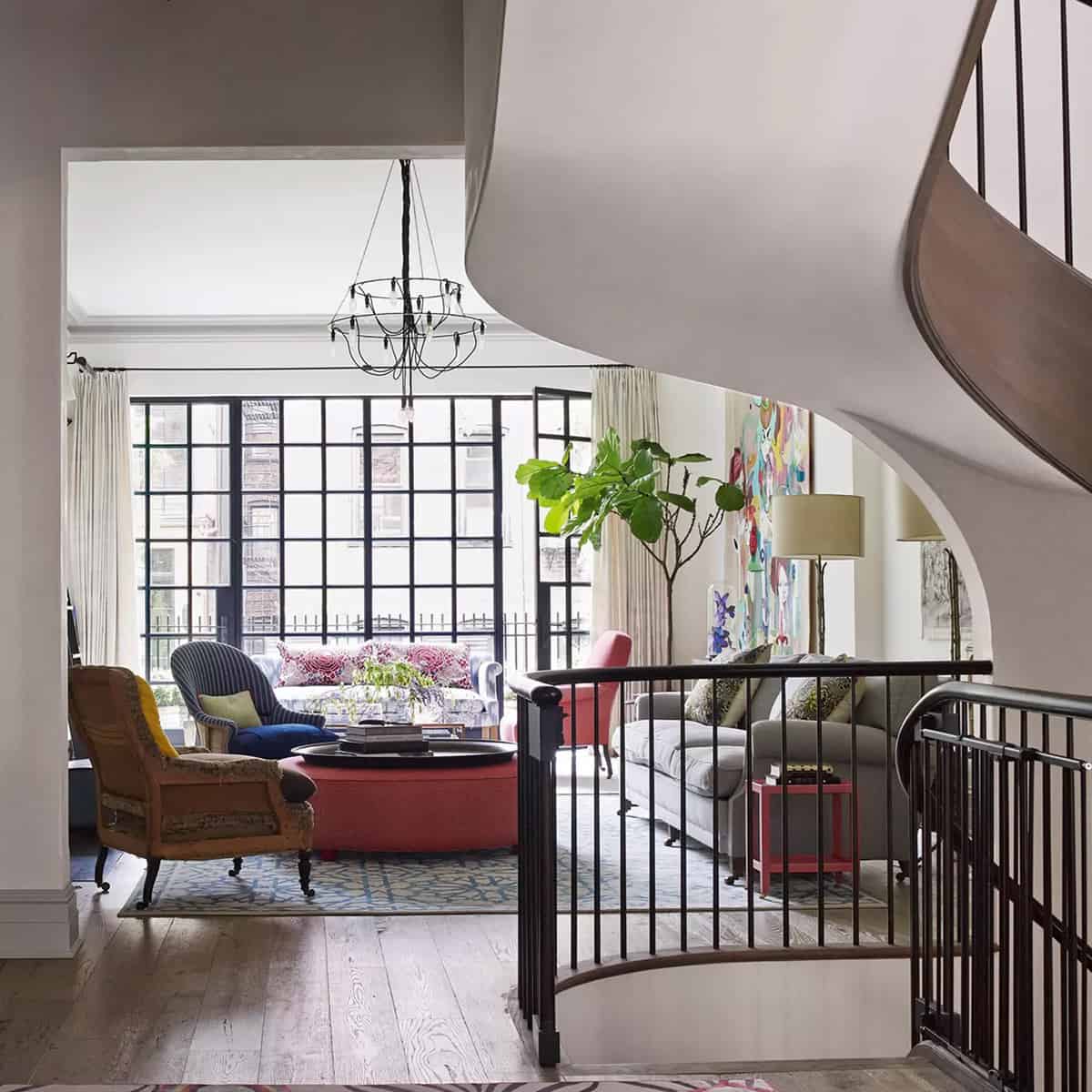
What We Love: This industrial eclectic townhouse offers stylish living space with customized details and designer furnishings throughout. The new layout is open and airy, featuring an incredible staircase that connects each level of this home. We are especially loving the home office penthouse with its operable skylight window, adding a unique design element to this space.
Tell Us: What are your thoughts on the design details of this Greenwich Village home? Would you make any changes if this were your home? Let us know in the Comments!
Note: Be sure to check out these two fabulous New York City home tours that we have featured here on One Kindesign: This Chic New York City Loft Conversion Is What Dreams Are Made Of and A luxurious NYC duplex penthouse offers dramatic skyline views.
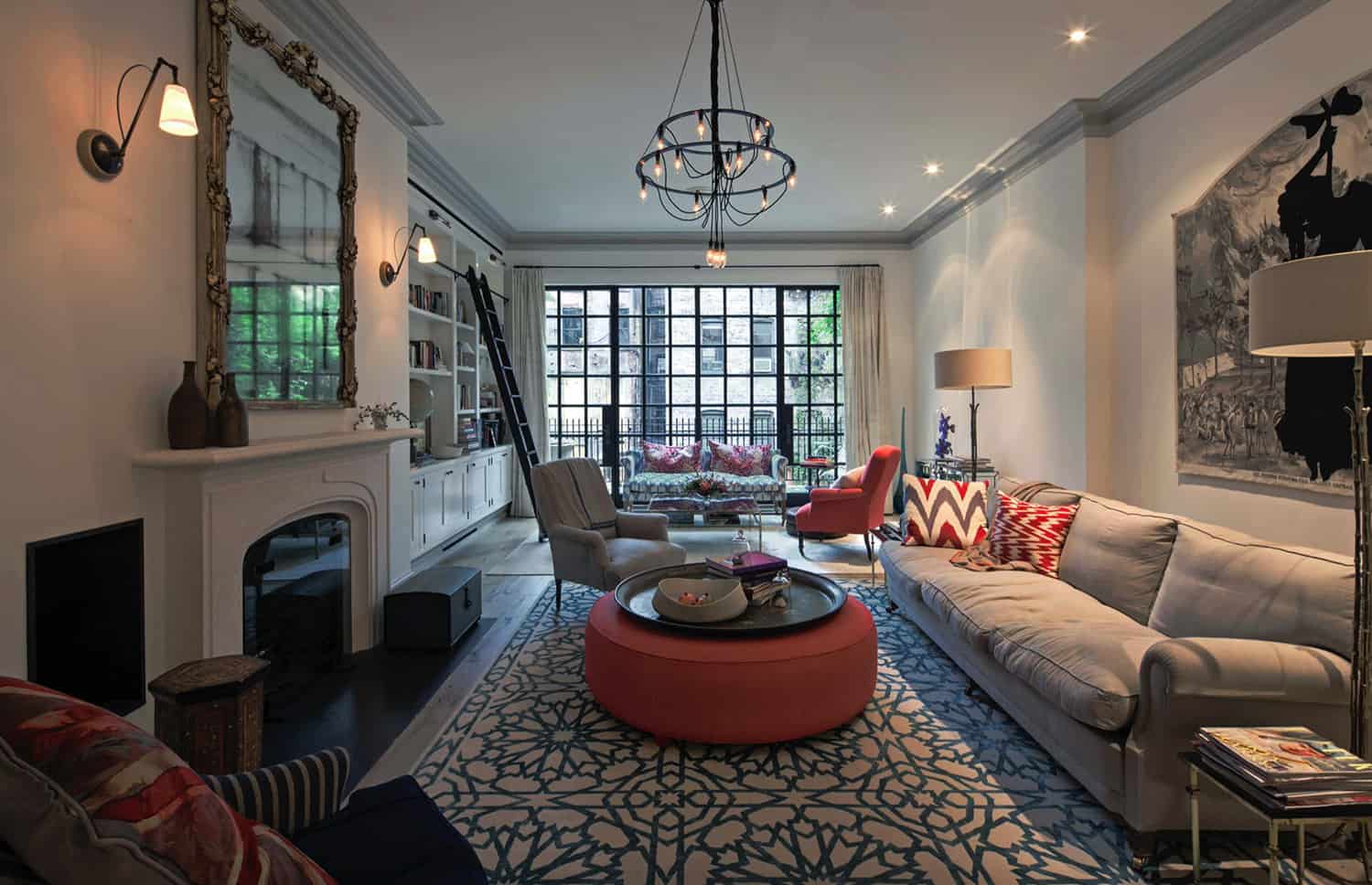
Above: The chandelier is the Farol Chandelier from Atelier Gary Lee. The Rug is called “Mamounia Sky” from The Rug Company. The ottoman is from 1st Dibs. The sofa is called Club Sofa from Howe London. The Sconces are from Lorfords Antiques. The room dimensions are 15′-6″ x 24’6″. The ceiling height is 10′-10″.
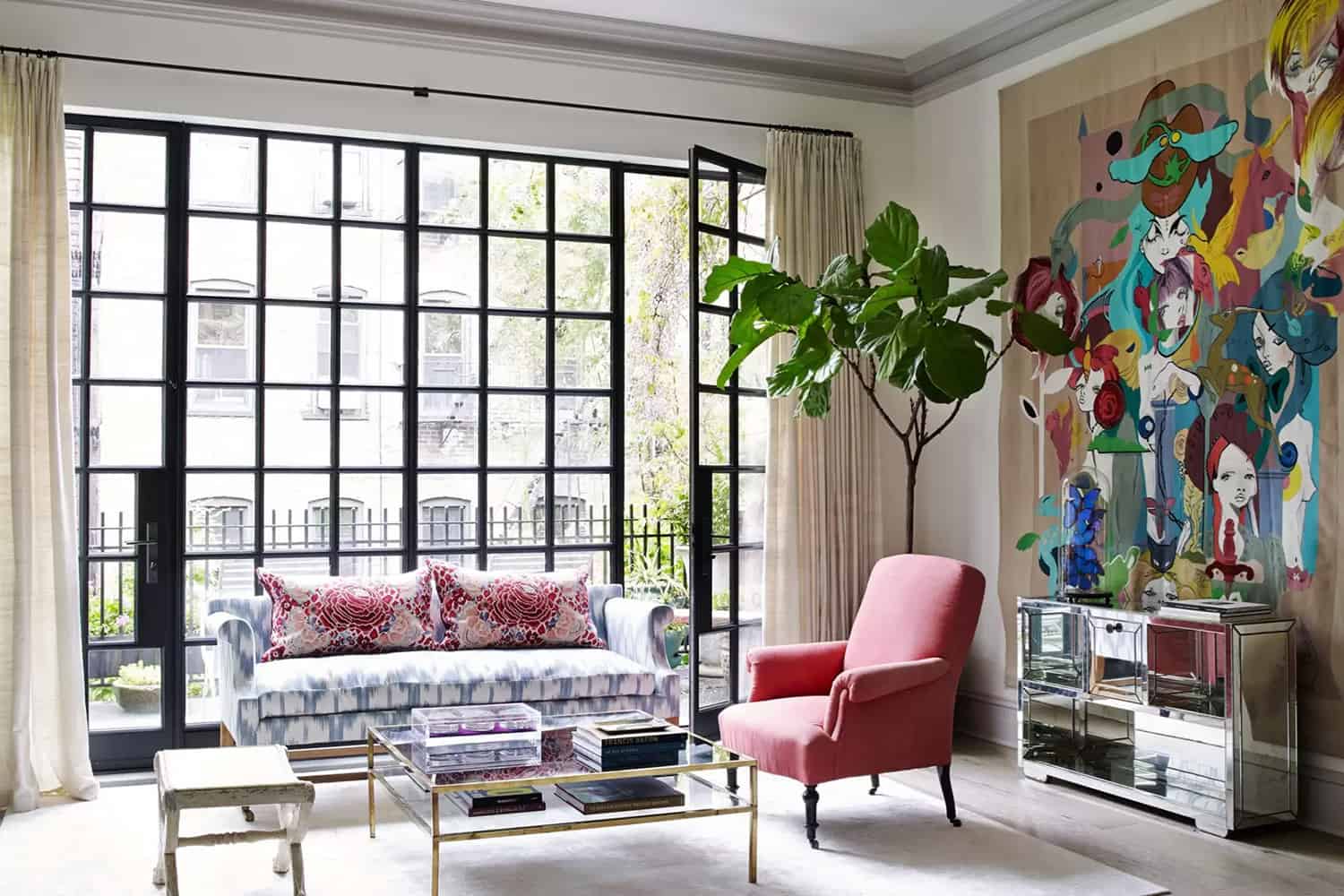
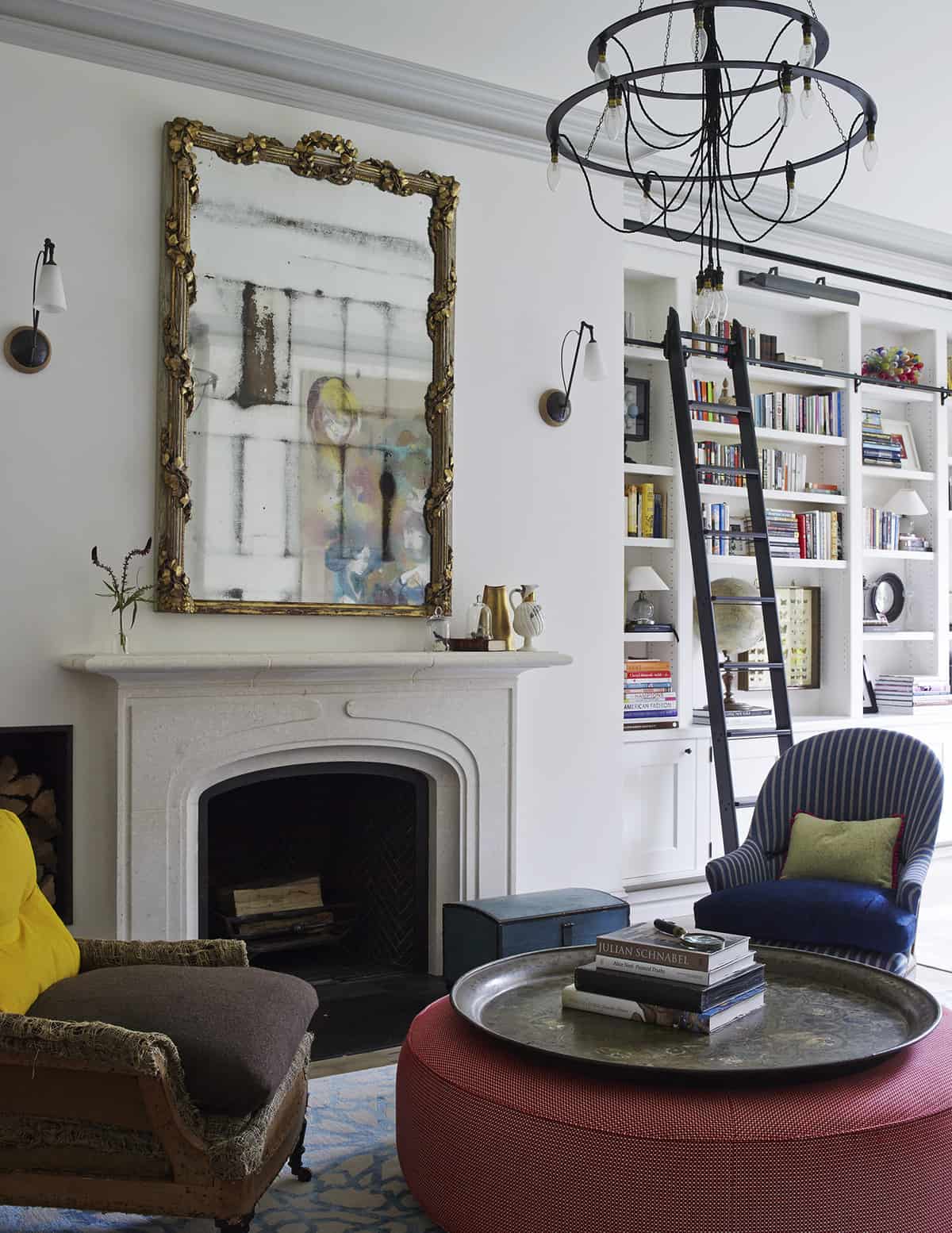
Above: The shelves were custom built and the ladder is from Putnam Rolling Ladder Co.
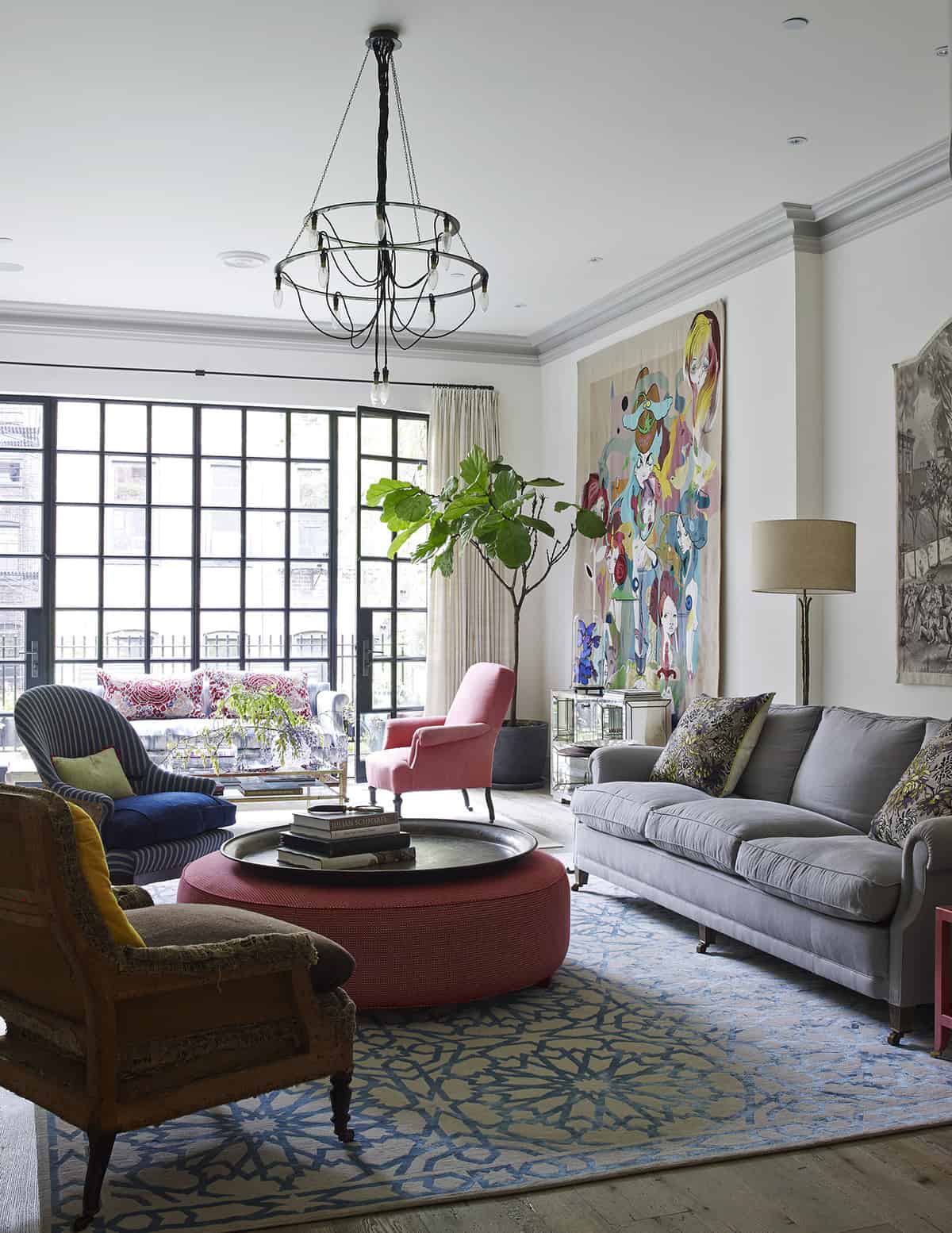
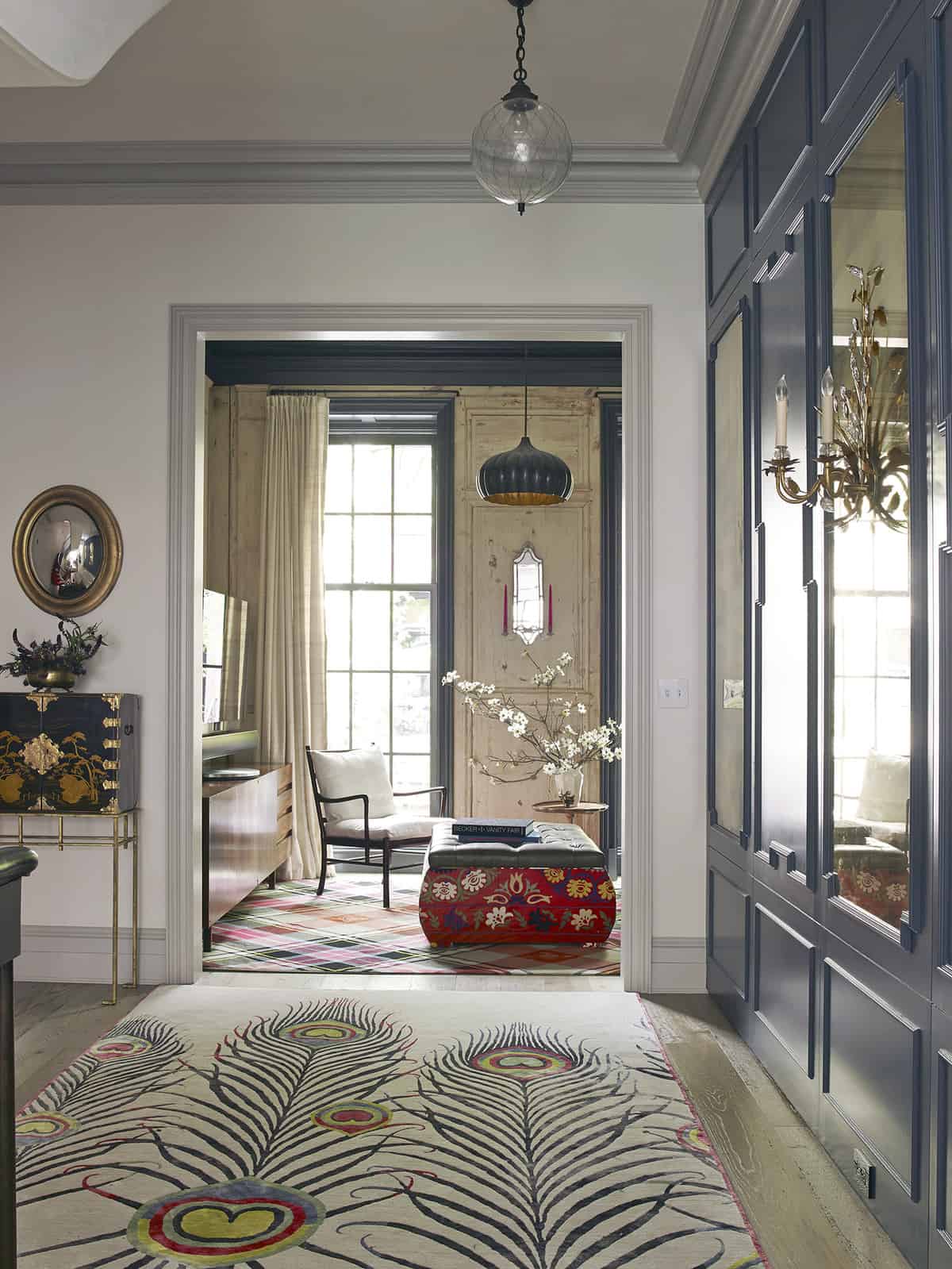
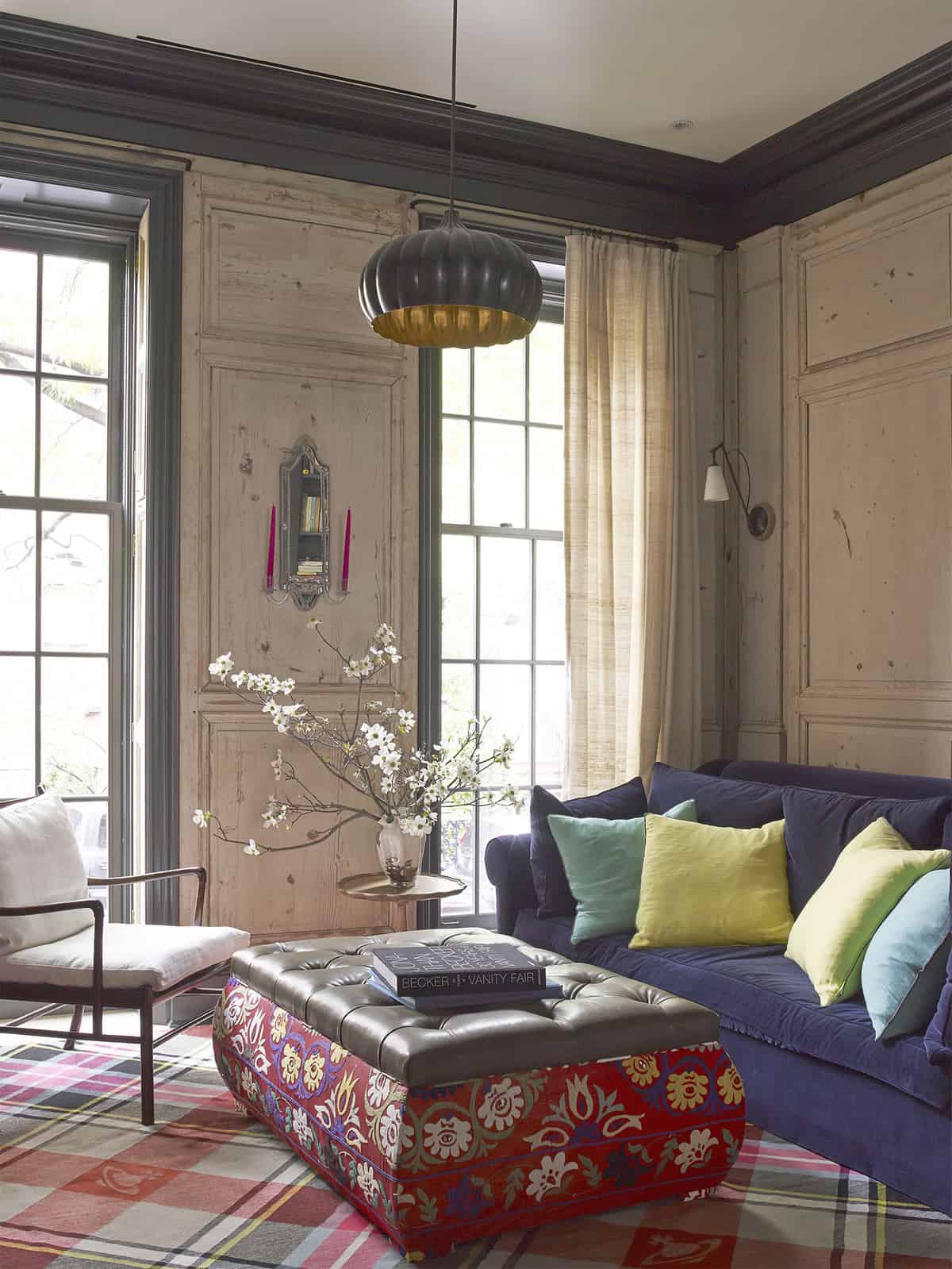
Above: On the walls, antique panels were purchased in France and customized to fit the room. The trim color is Off Black #57 (Satin Finish) from Farrow & Ball.
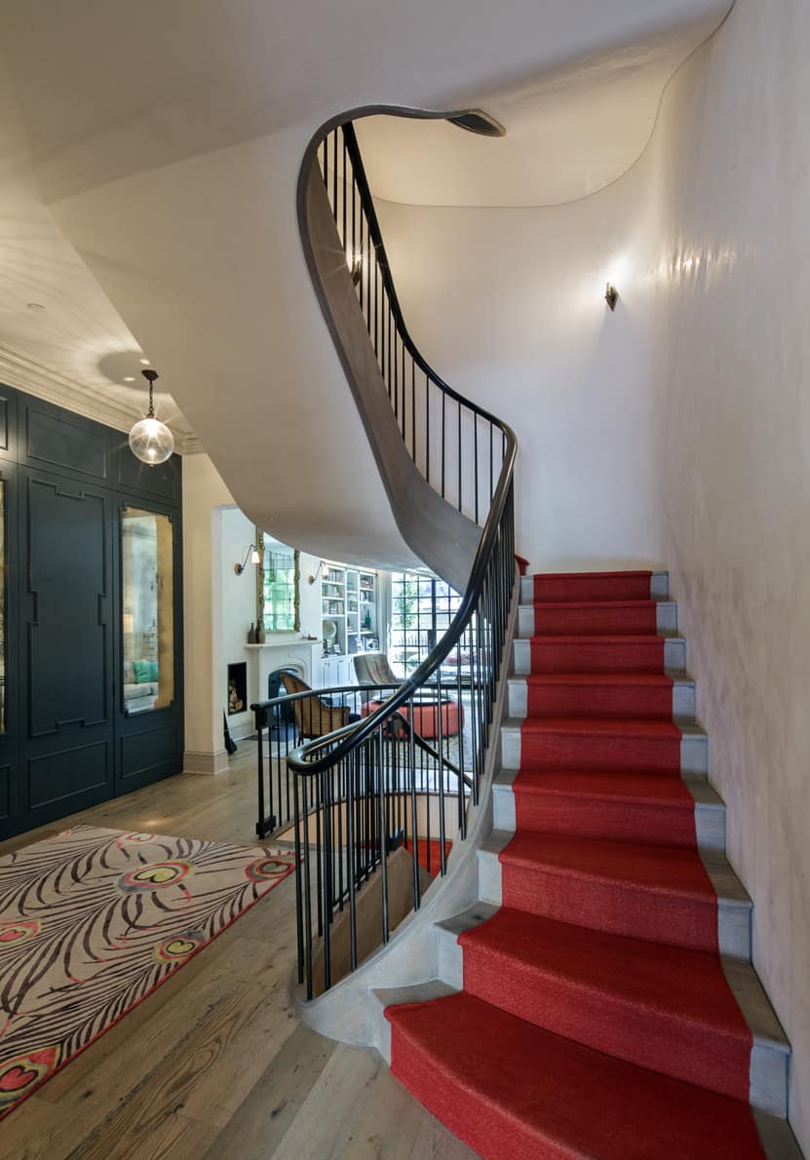
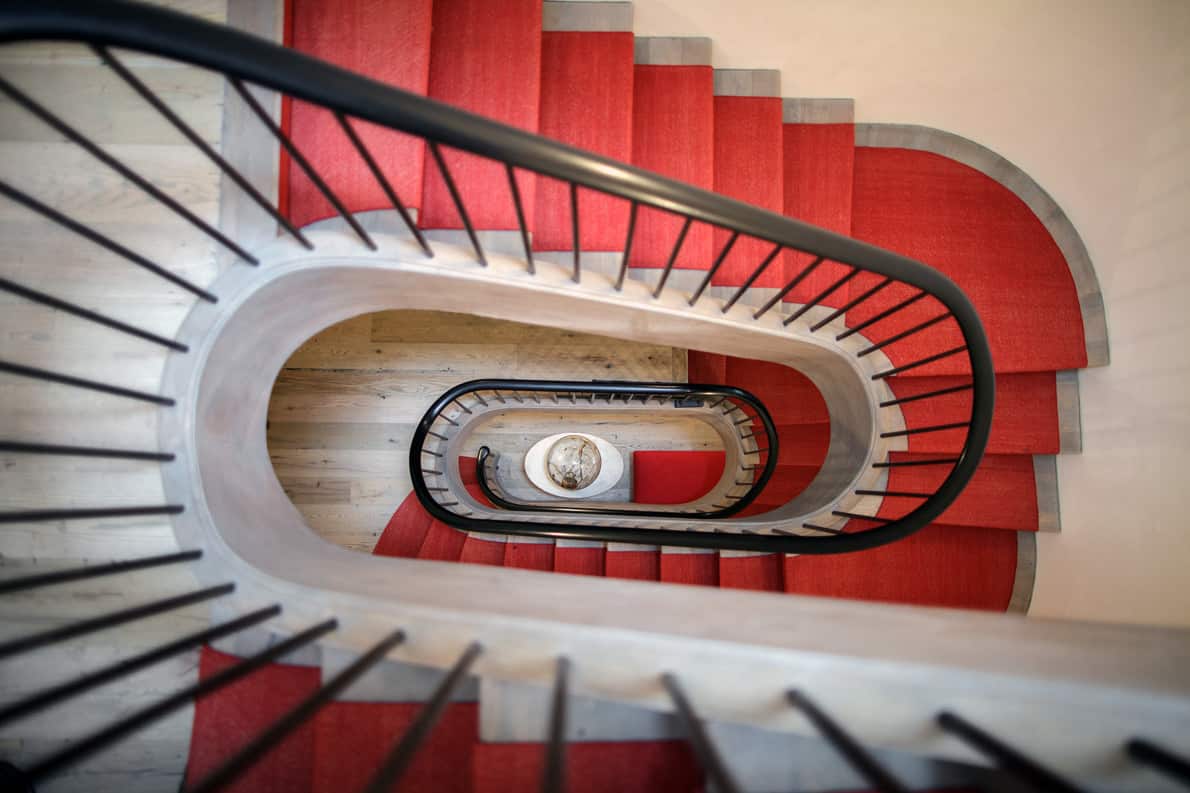
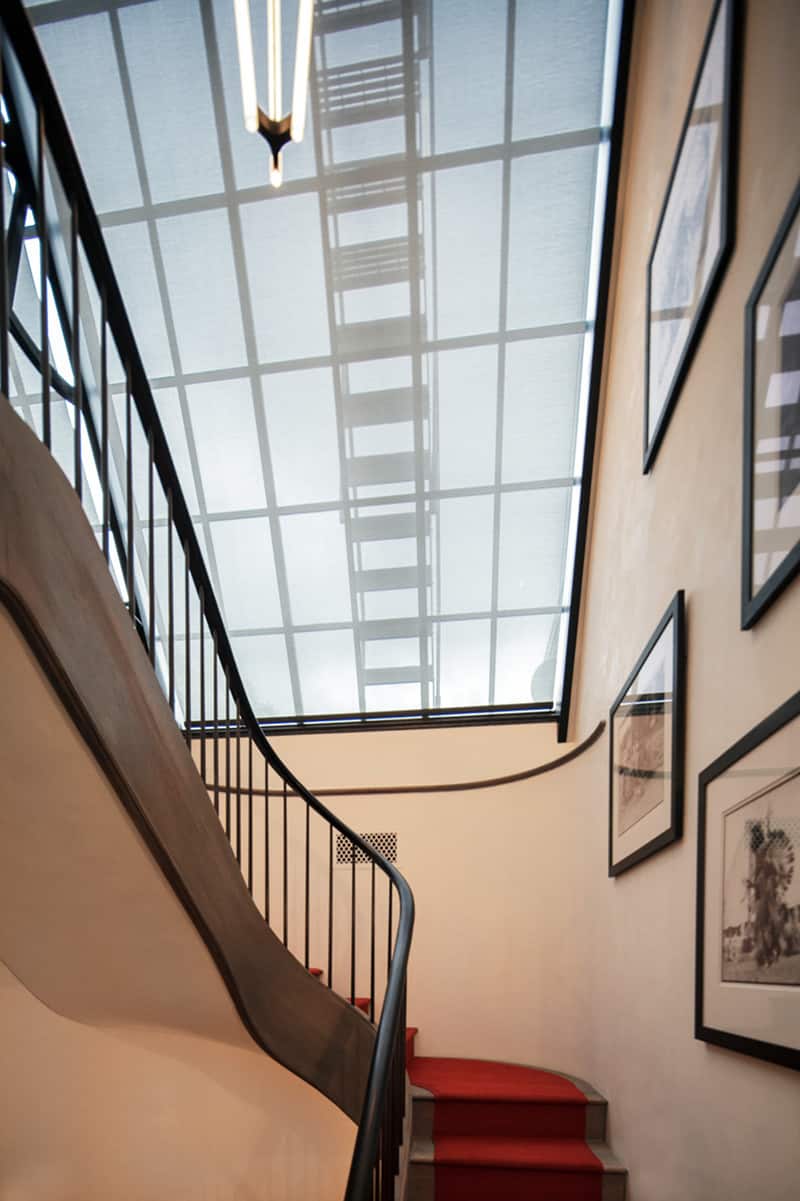
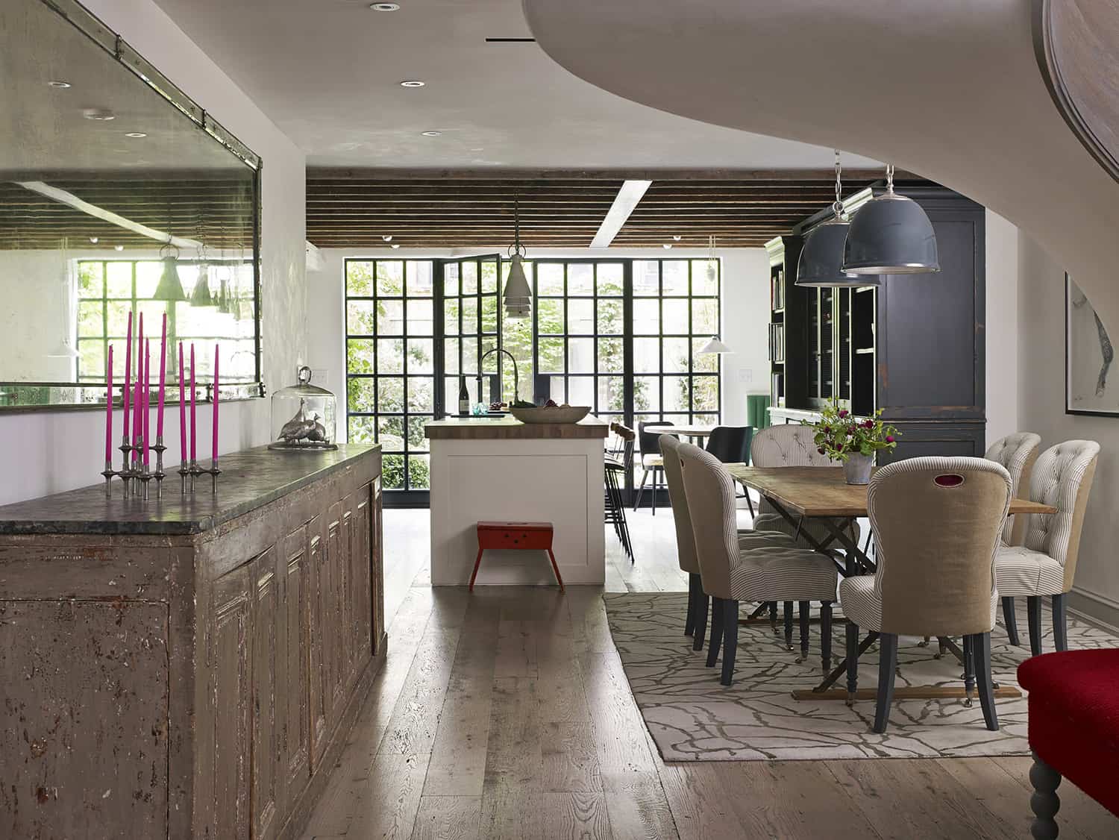
Above: In the dining area, the chairs are “Salon Chairs” from HOWE. The light fixtures are the Oskar Lights from Remains Lighting. The floors are reclaimed white oak with a grey oil finish, sourced from Carlisle.
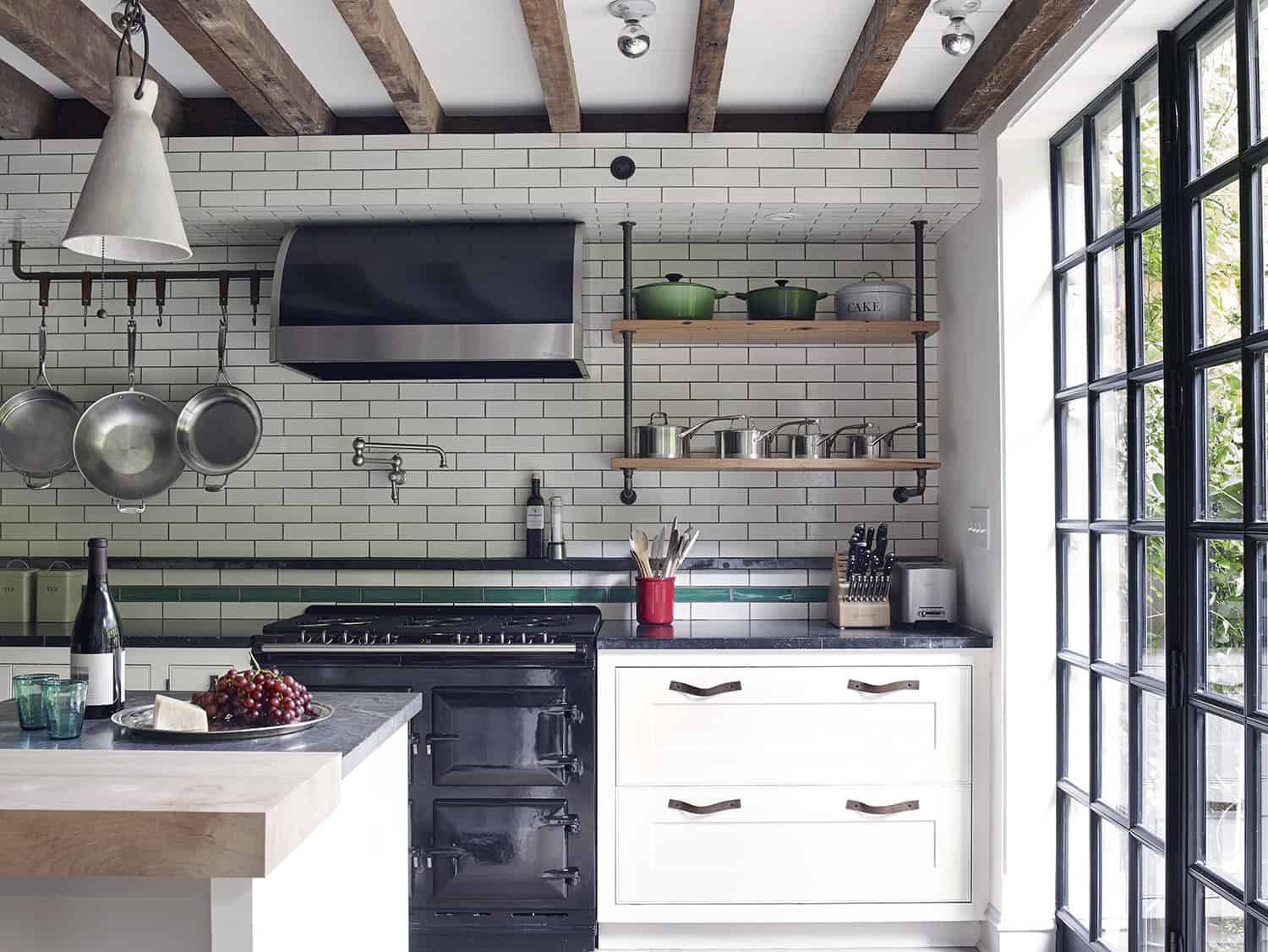
Above: In the kitchen, the custom hood is by Range Craft. The windows are from Kolbe.
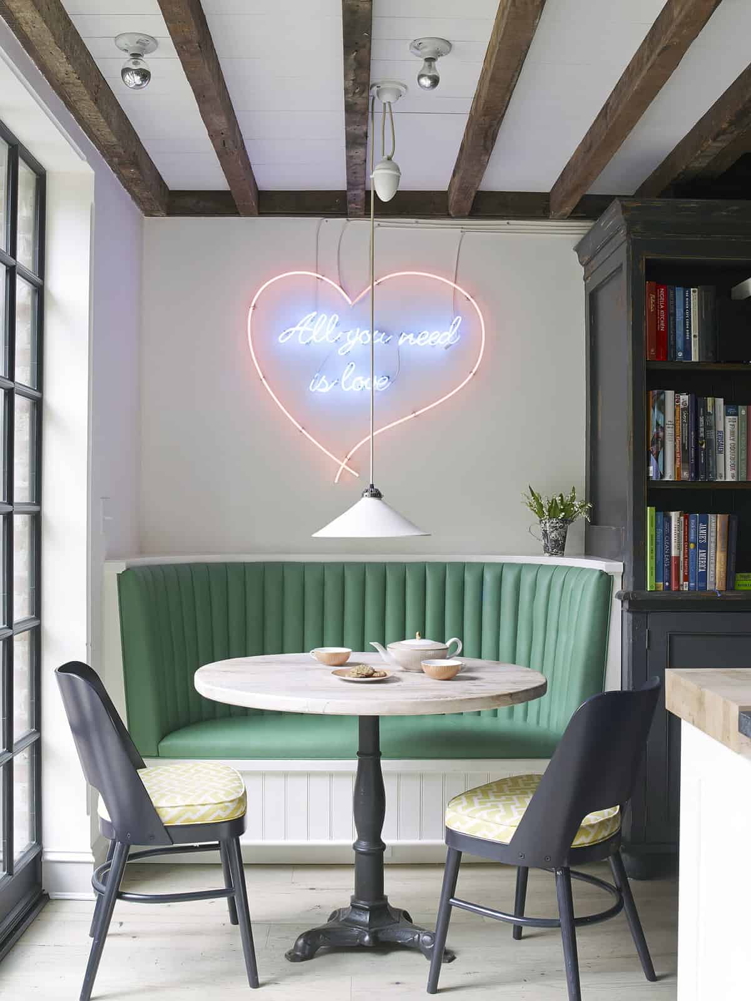
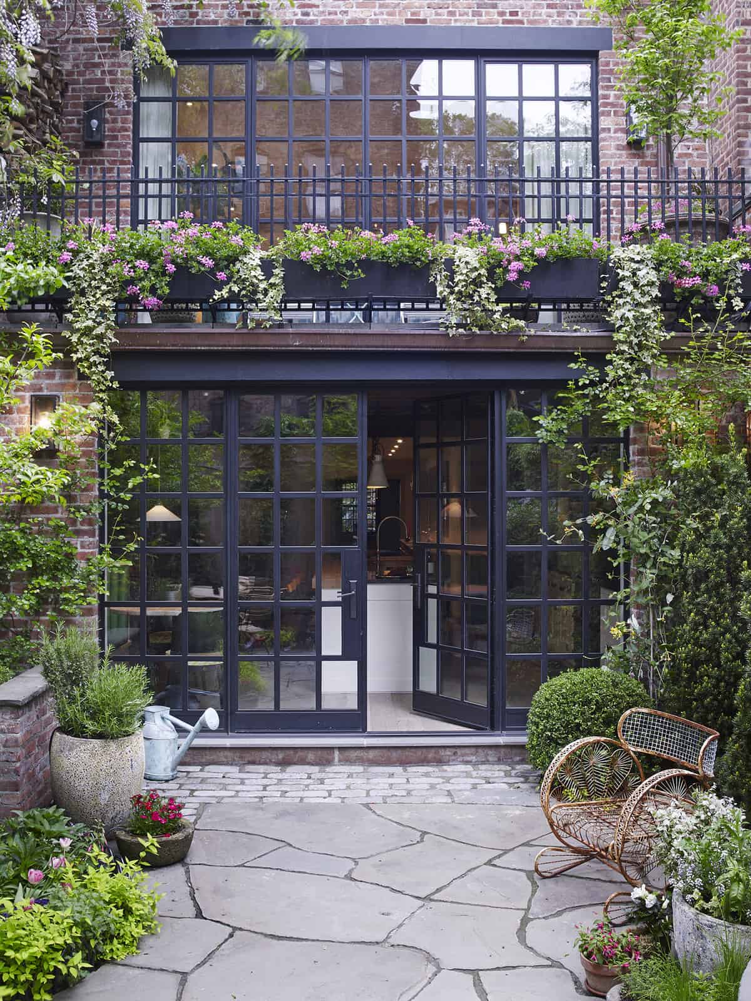
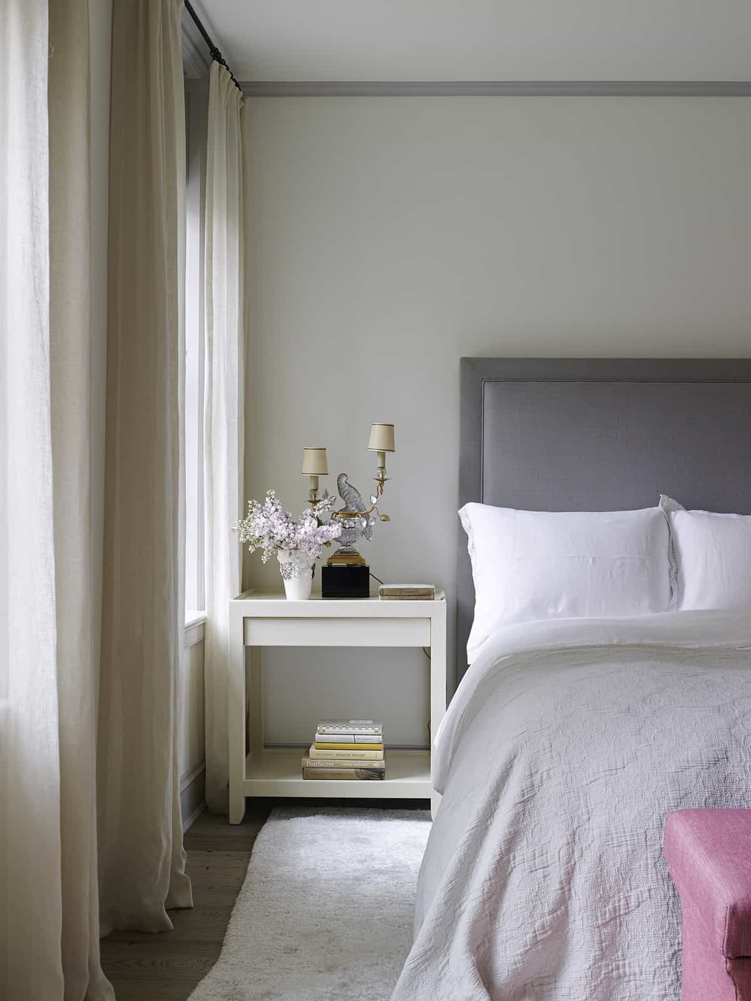
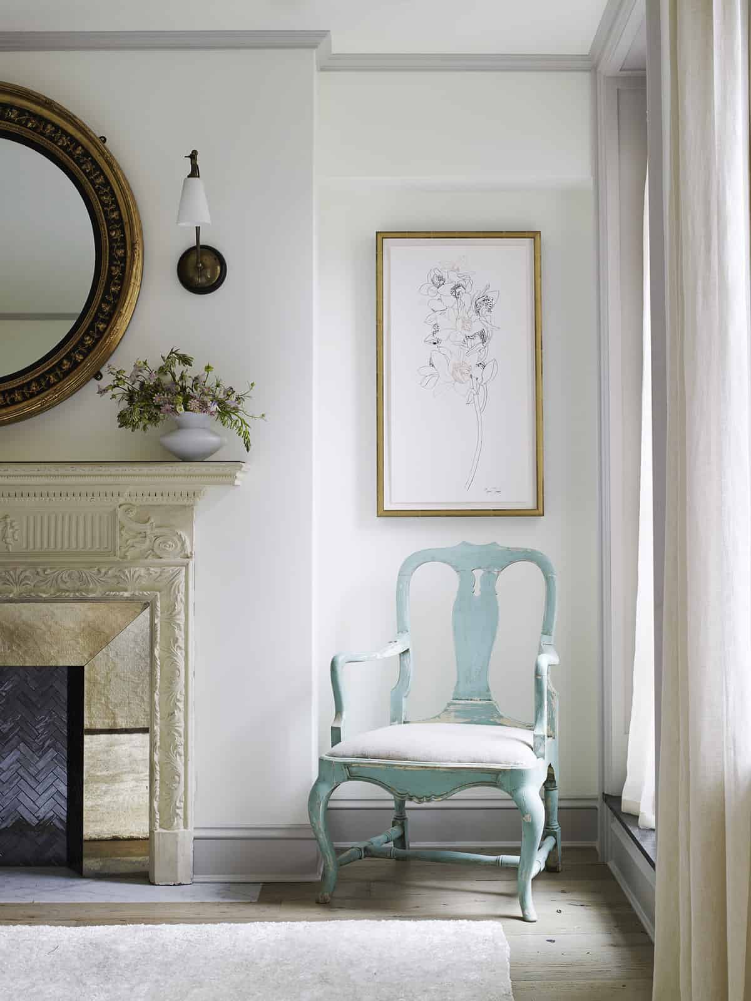
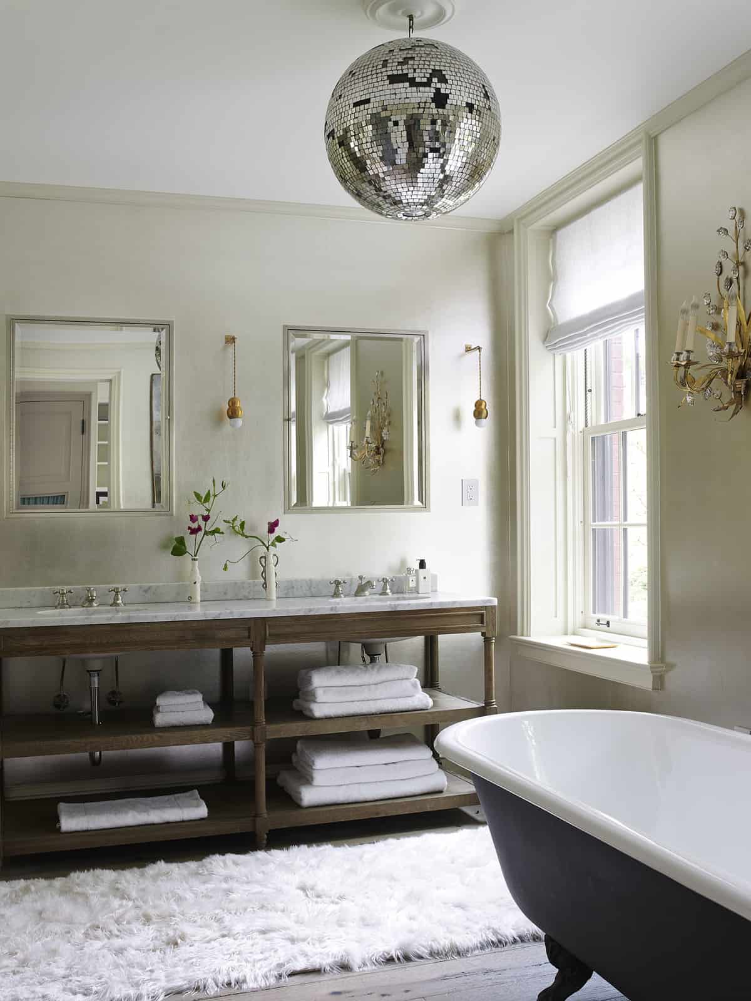
Above: In the bathroom, the wall sconces are designed by Michael Anastassiades. The wood flooring is from Carlisle.
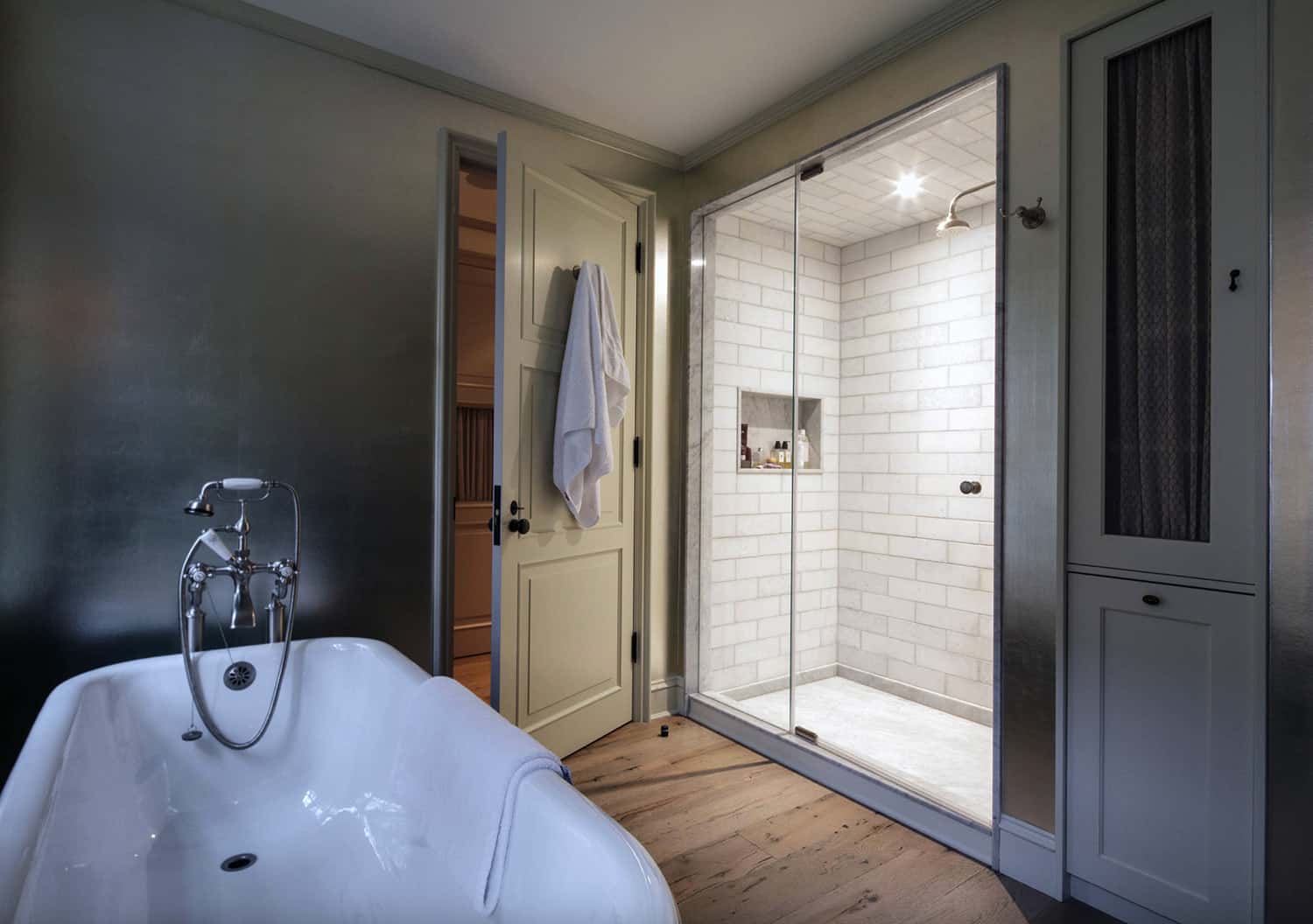
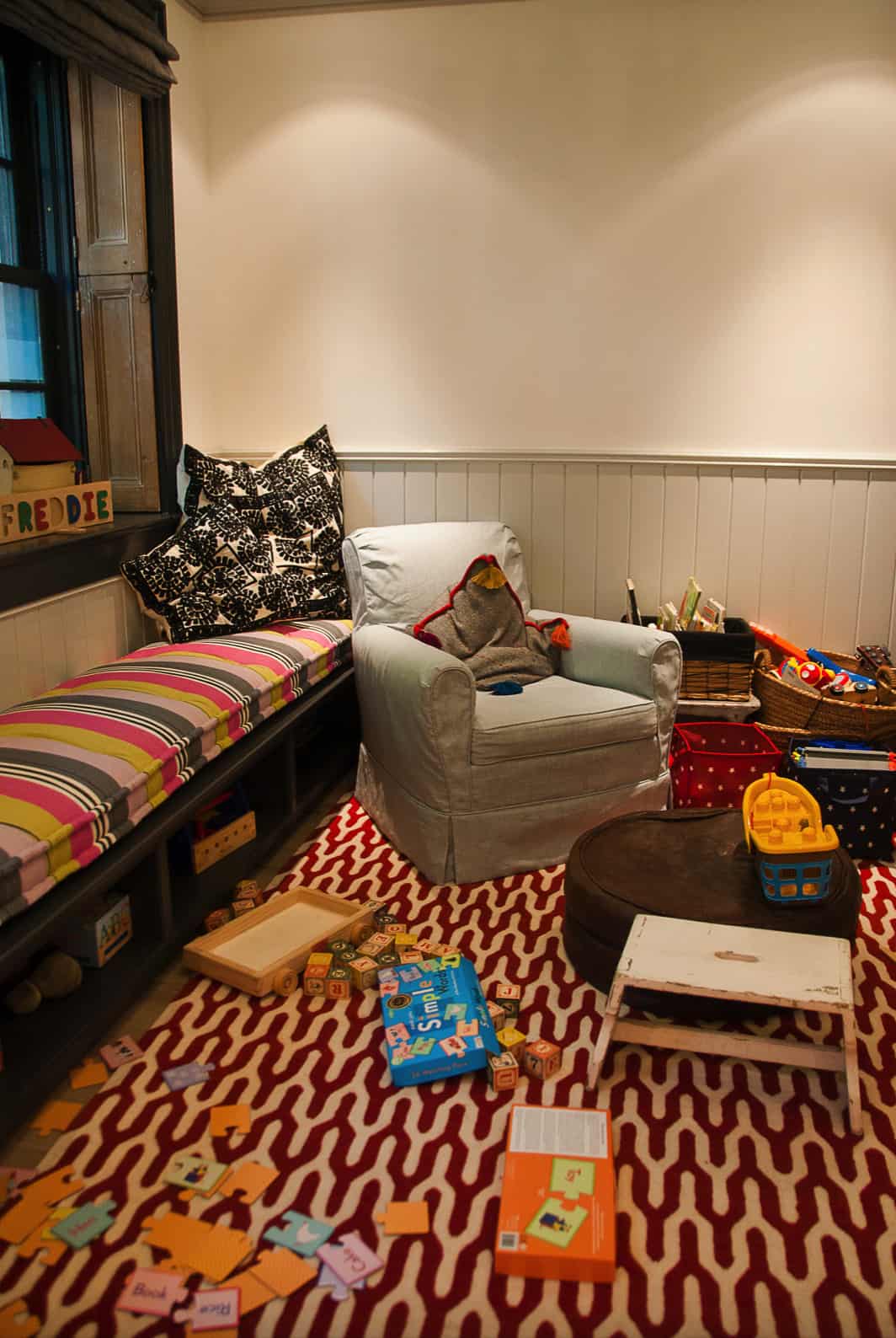
Above: In the kid’s playroom, the area rug is called “Ponti Red” from The Rug Company.
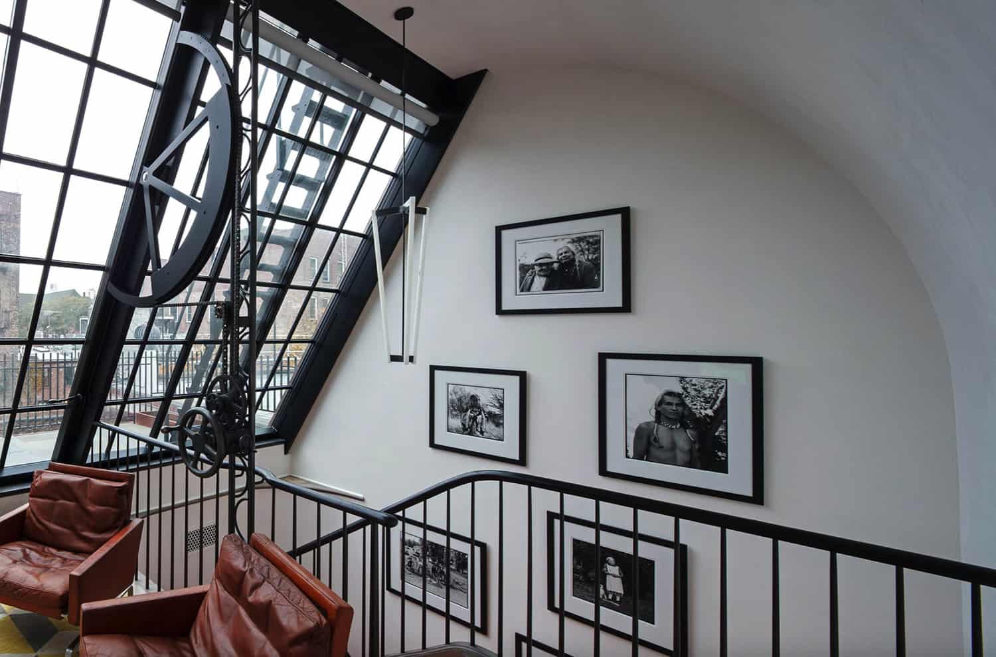
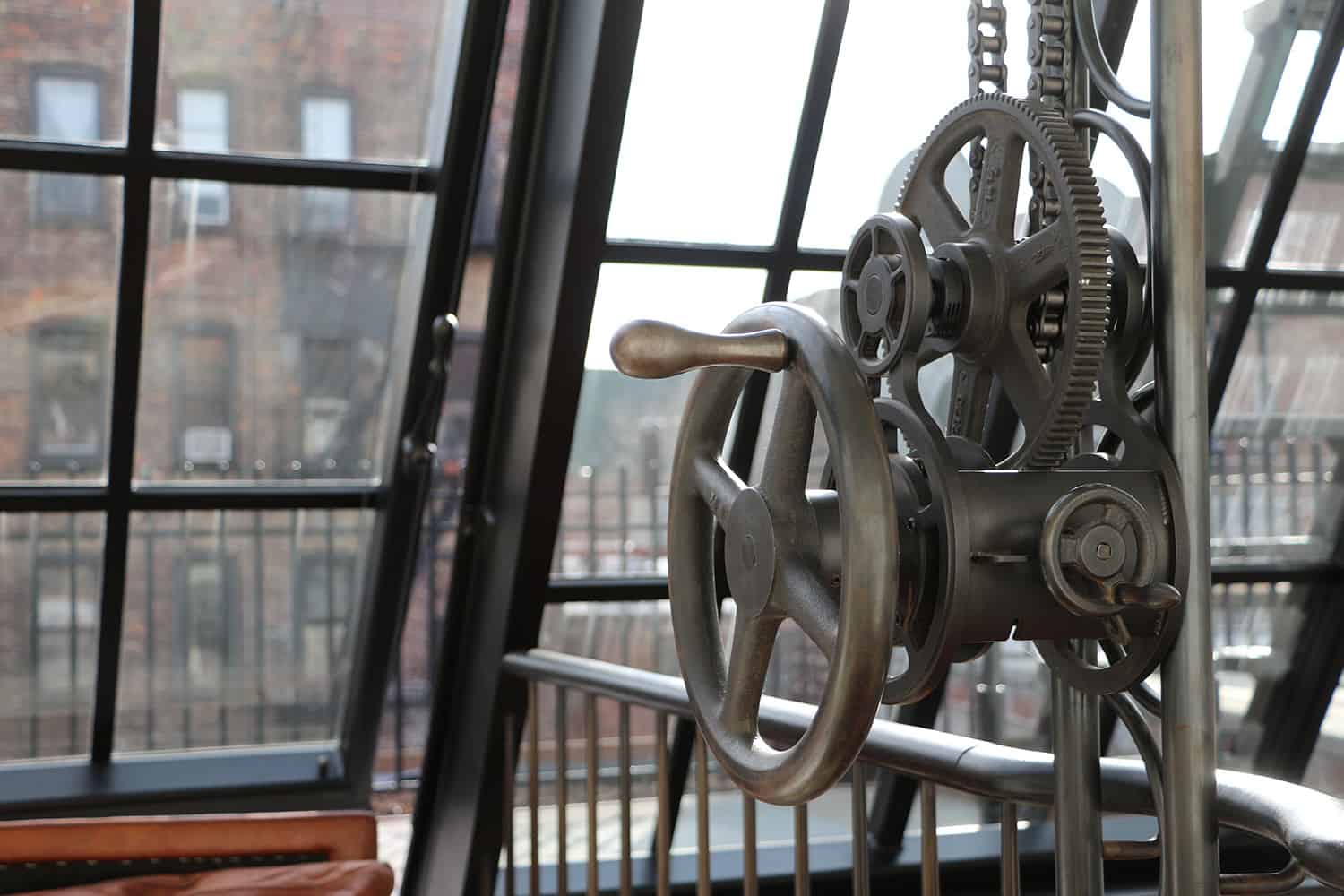
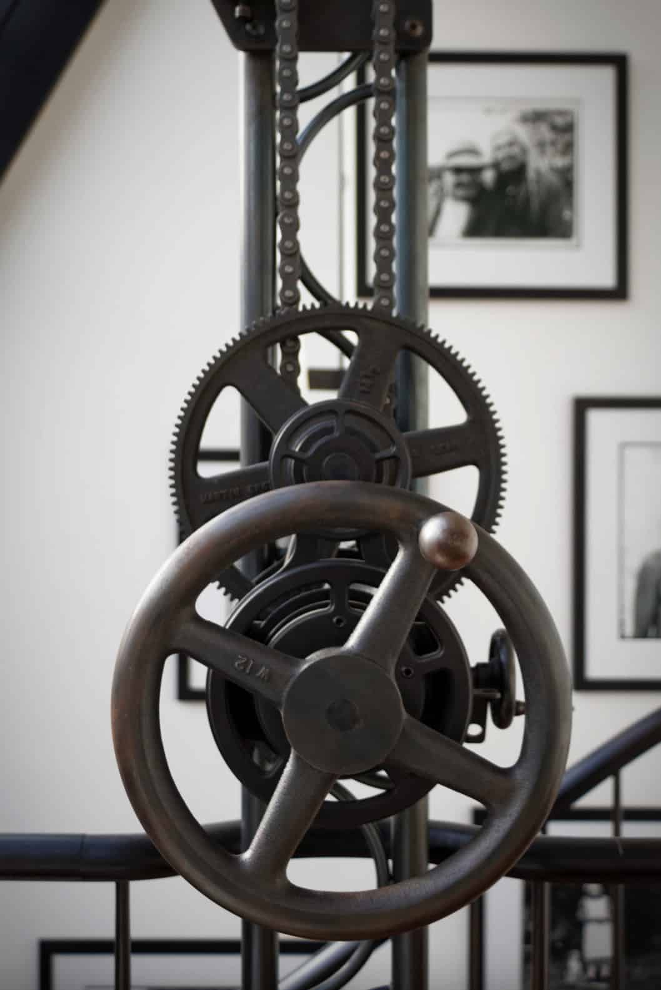
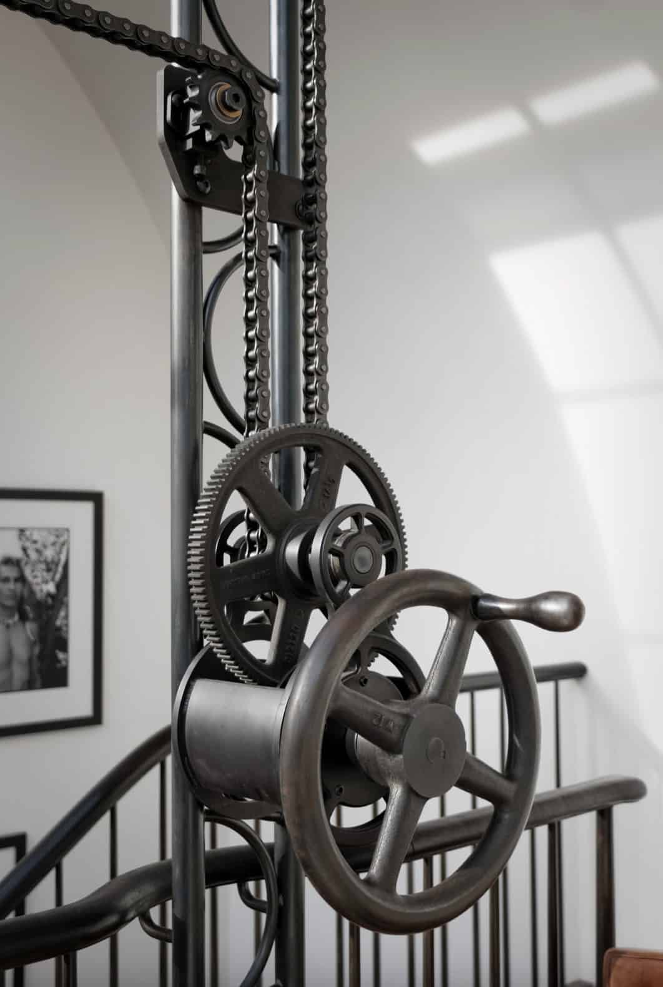
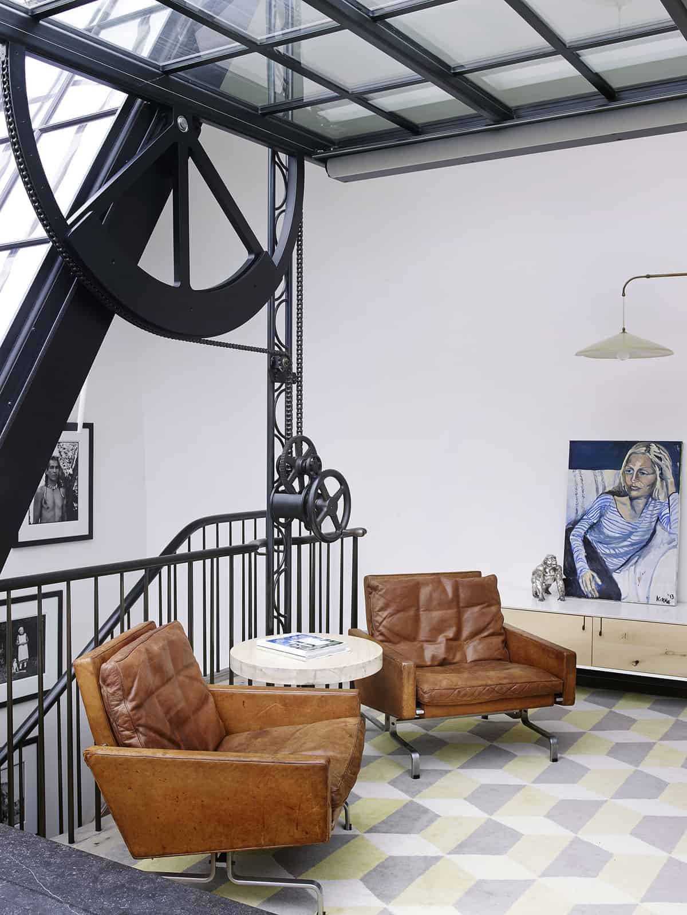
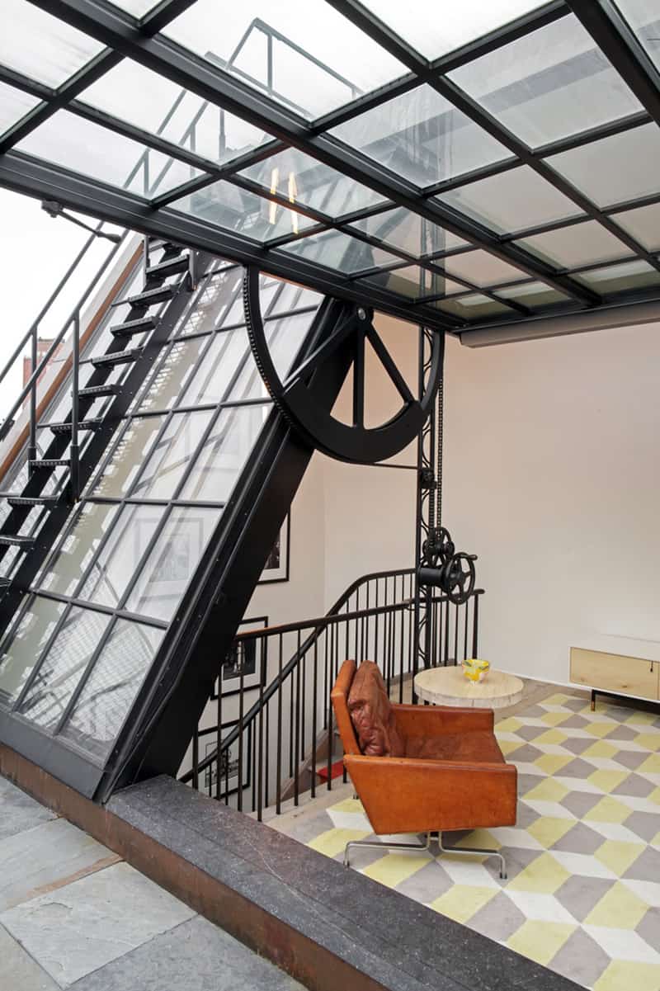
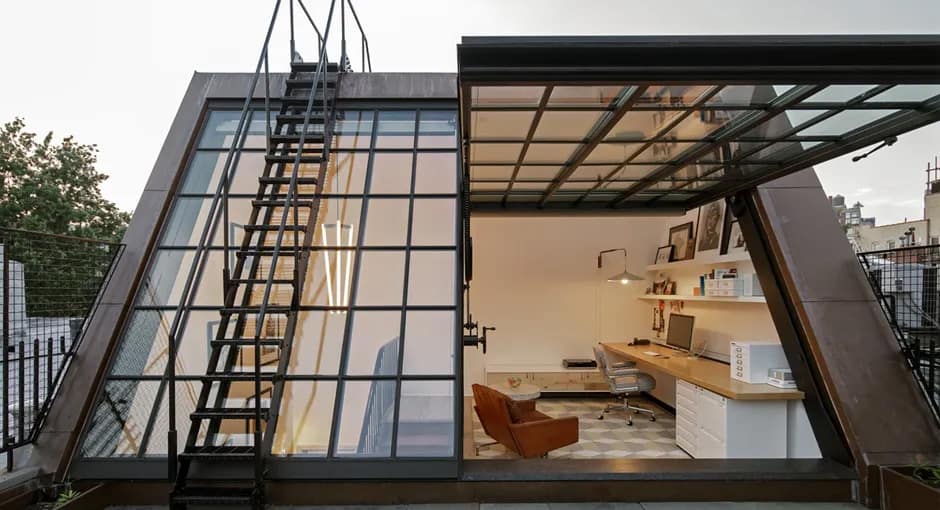
Above: The operable penthouse window was manufactured by Turner Exhibits. They are double glazed, low-E, argon-filled, thermally broken windows and comply with the NYC energy code. The house has also earned a LEED Gold rating.
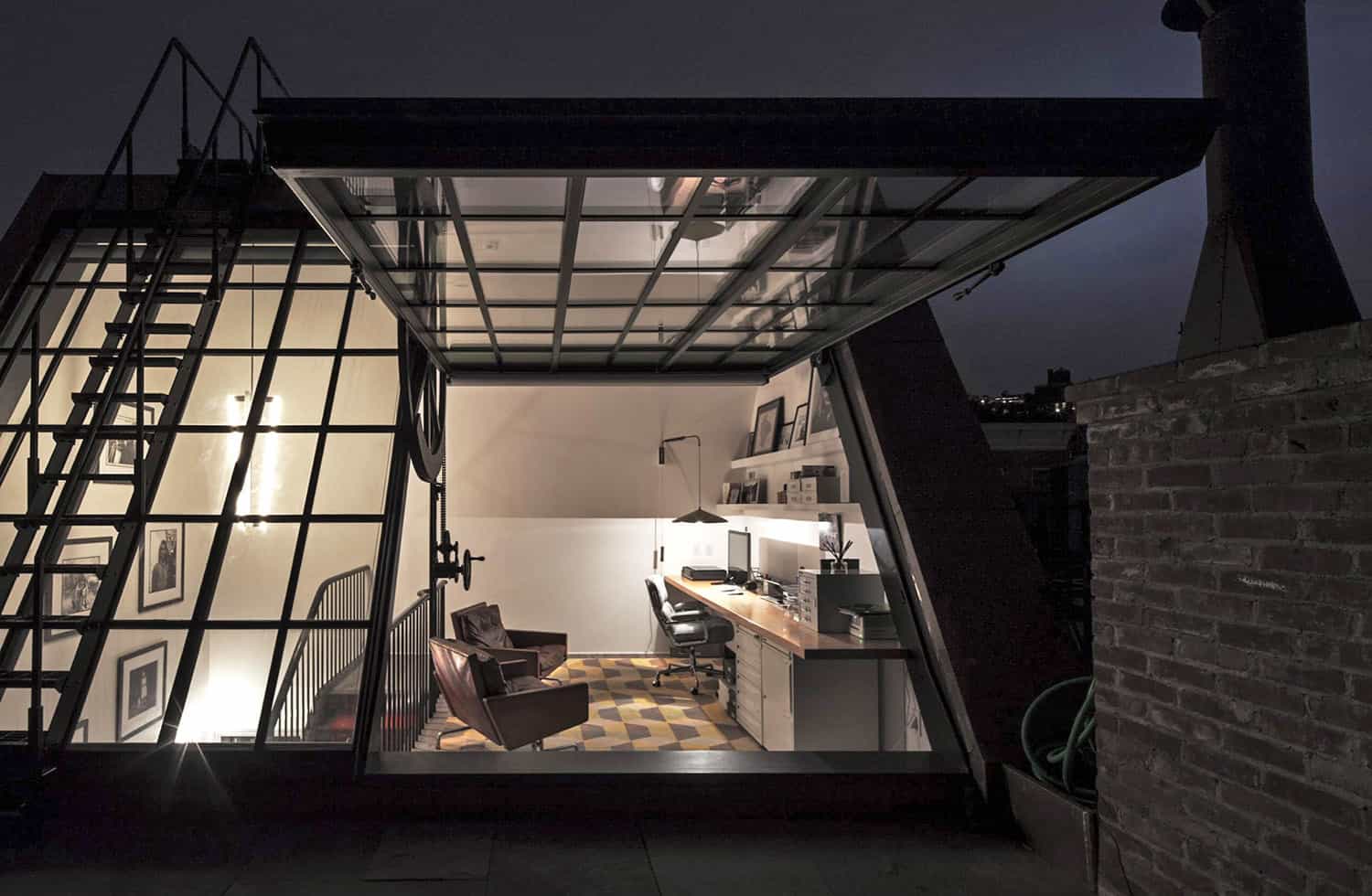
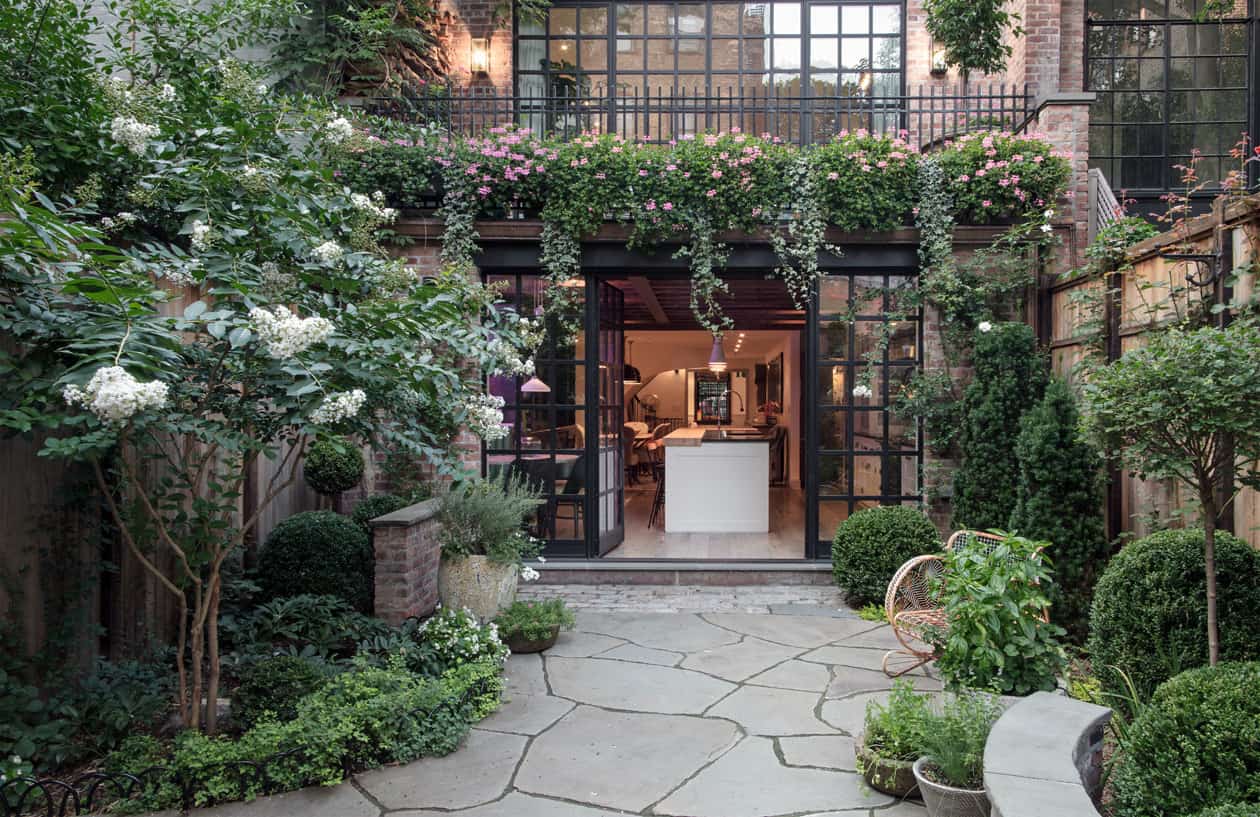

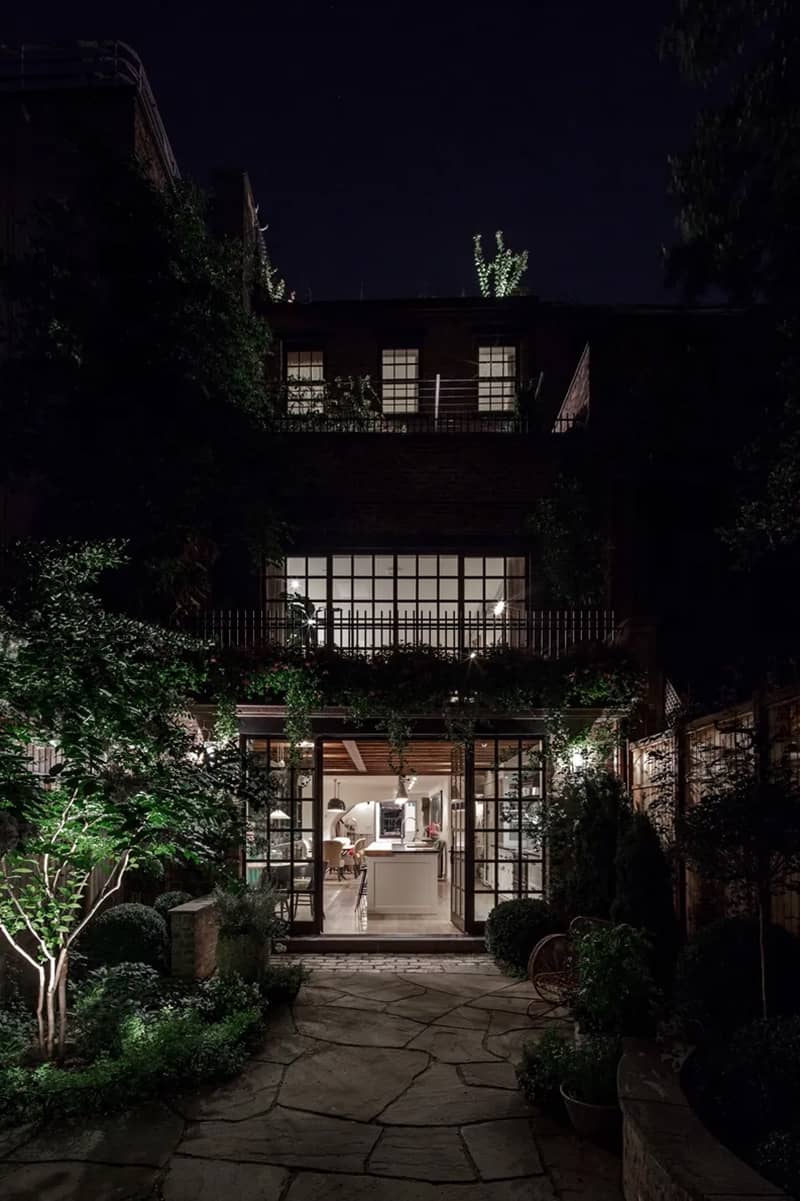
PHOTOGRAPHER Ngoc Ninh Ngo

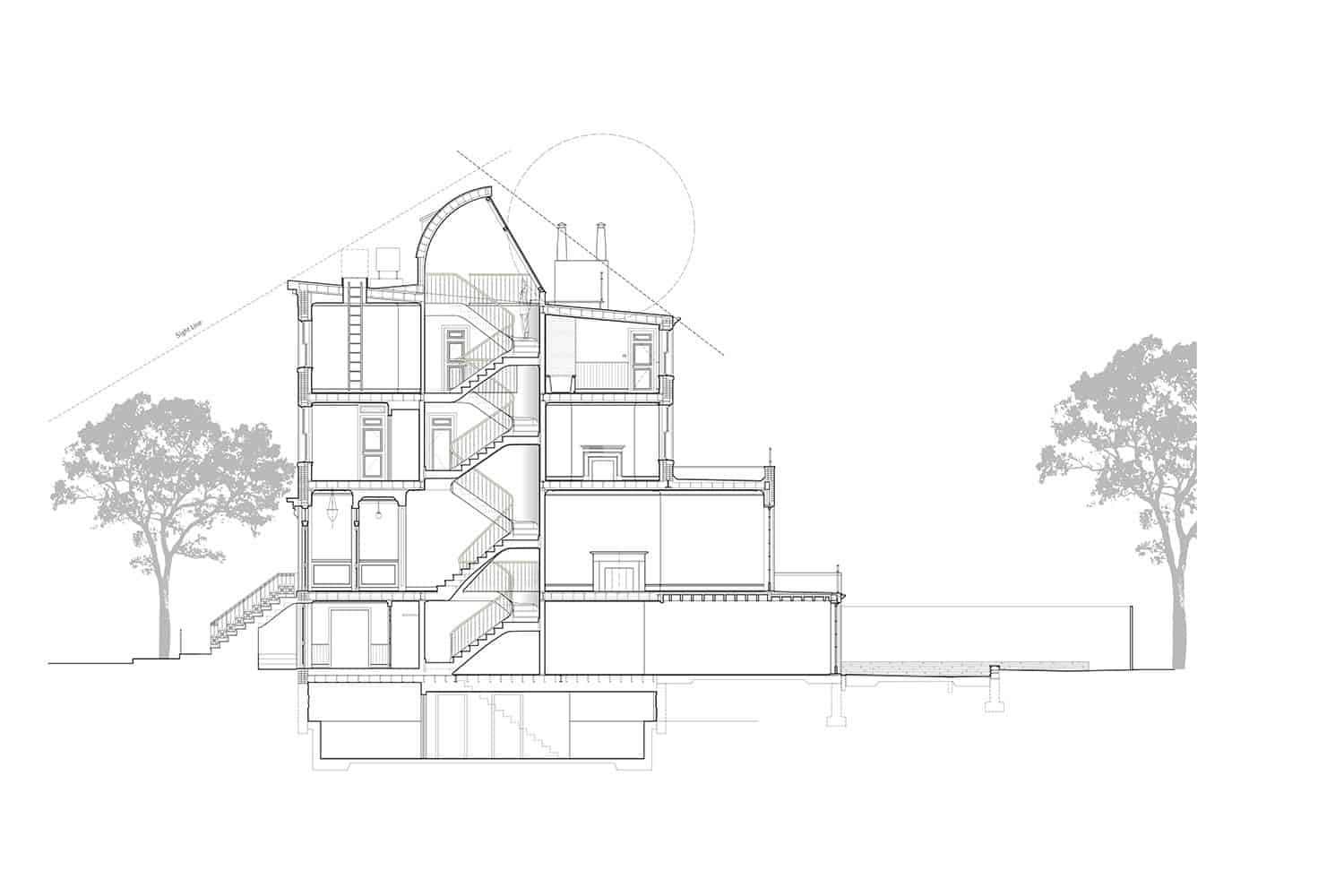
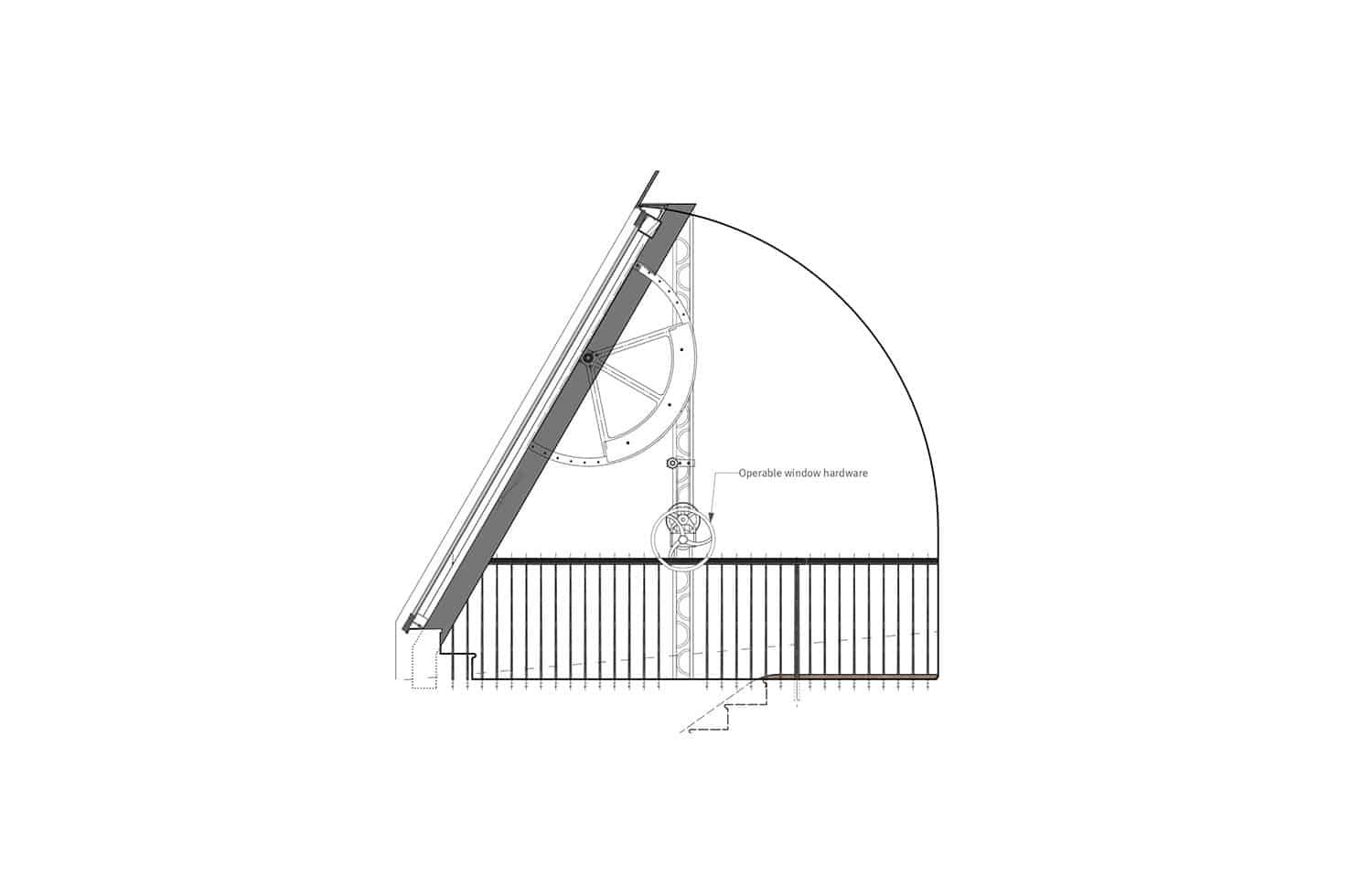
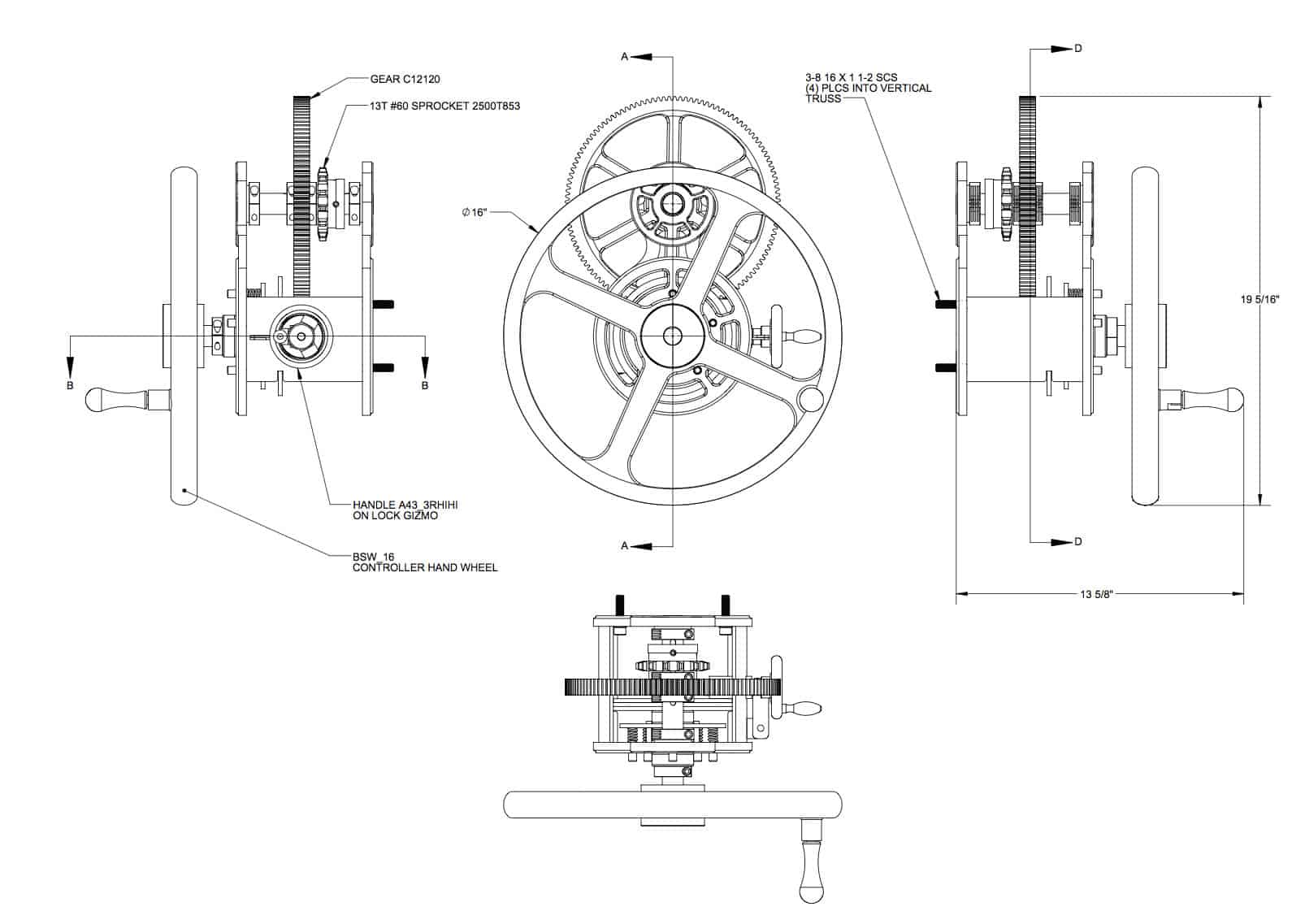
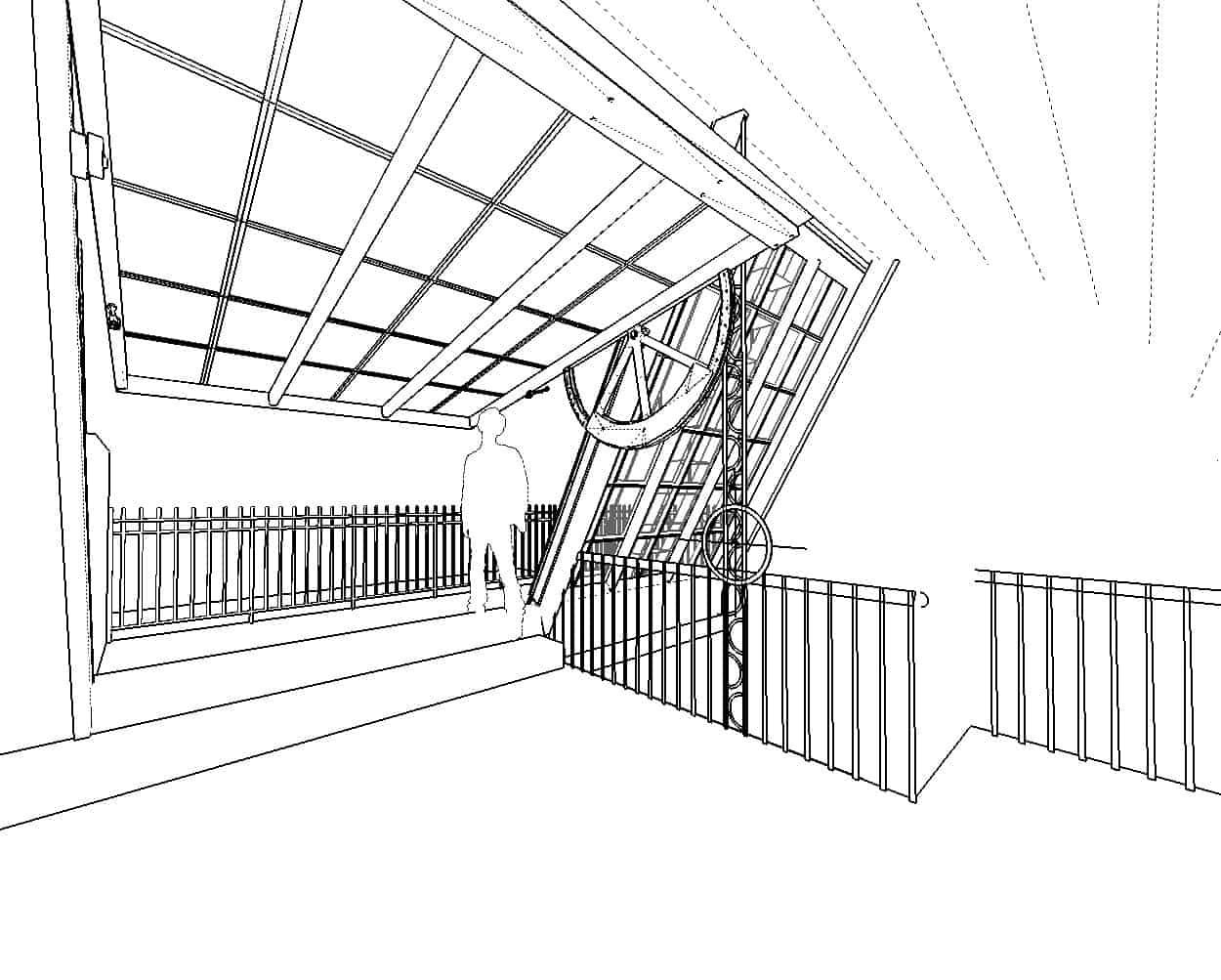
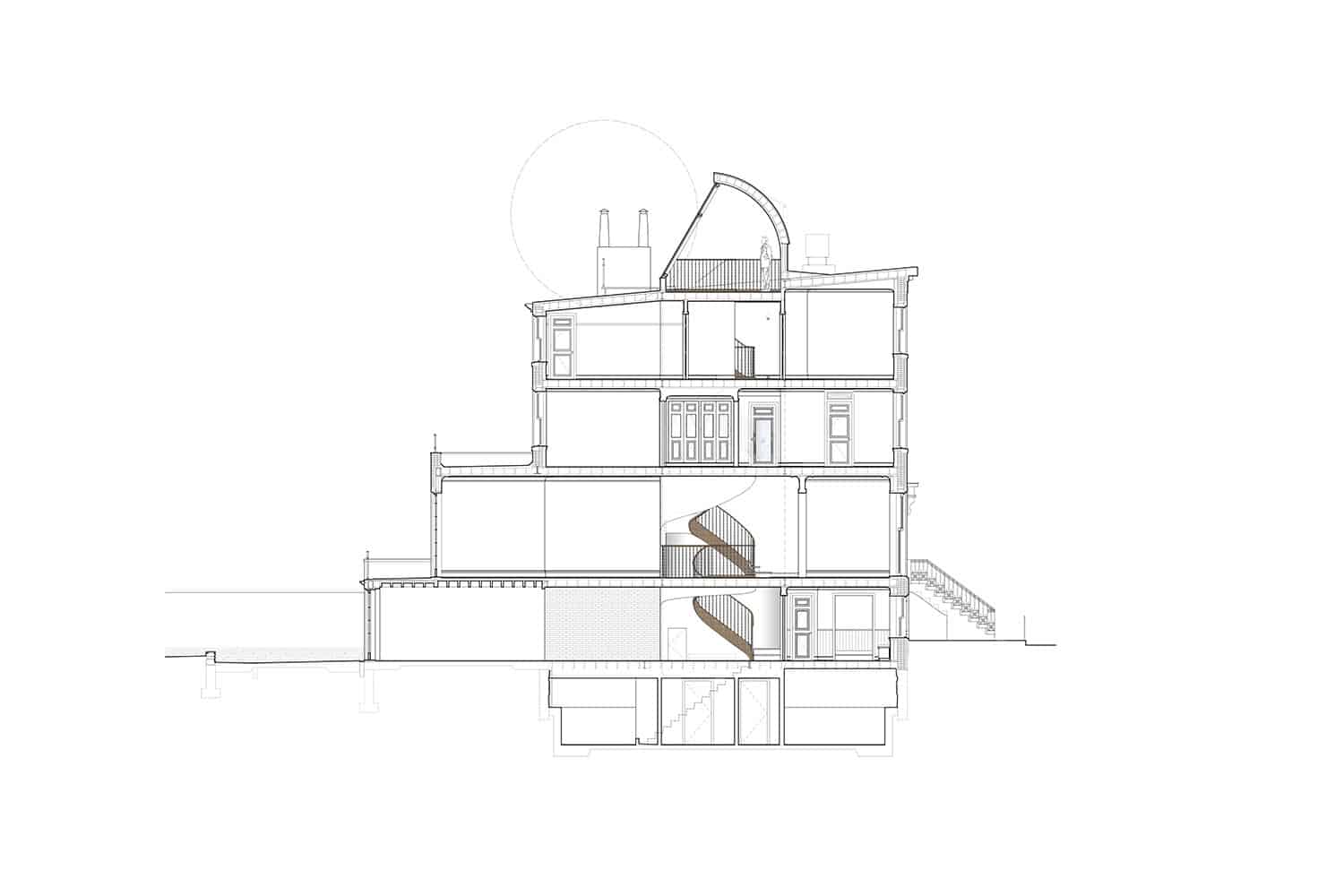


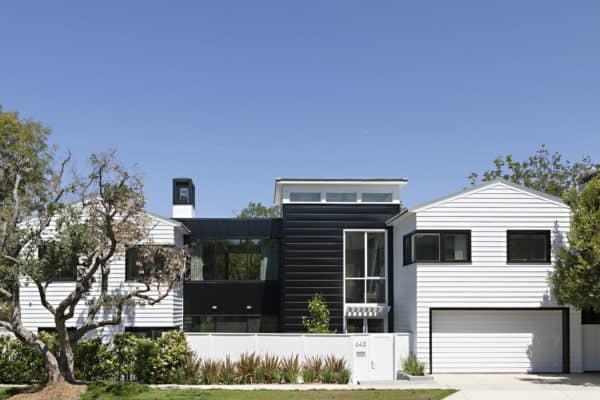

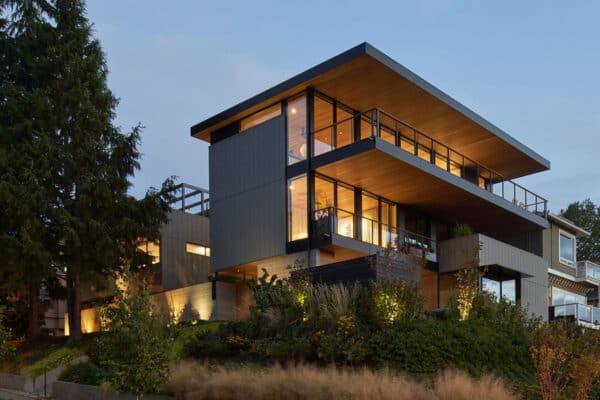
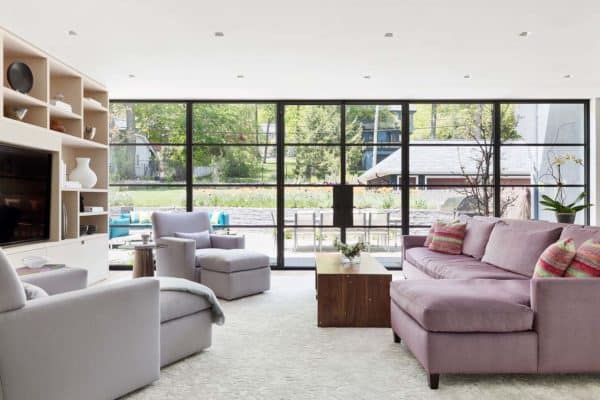
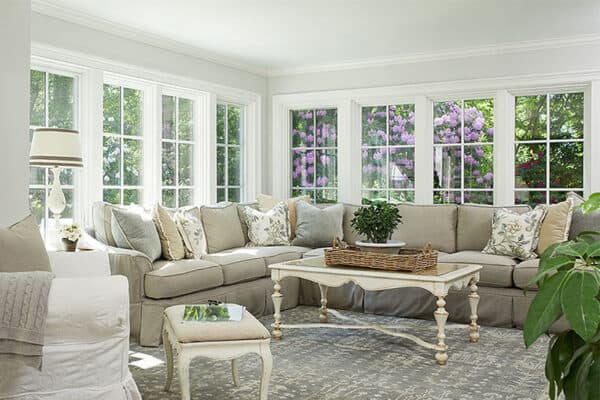

0 comments