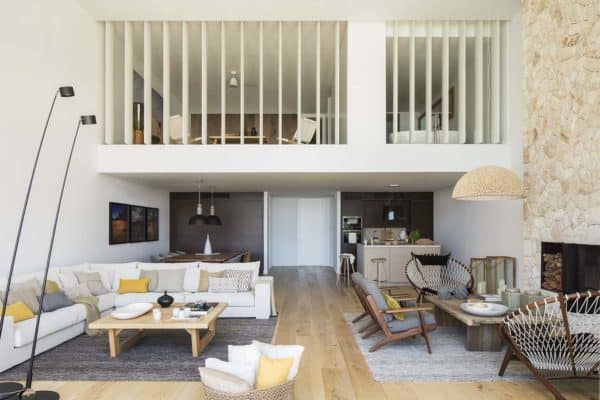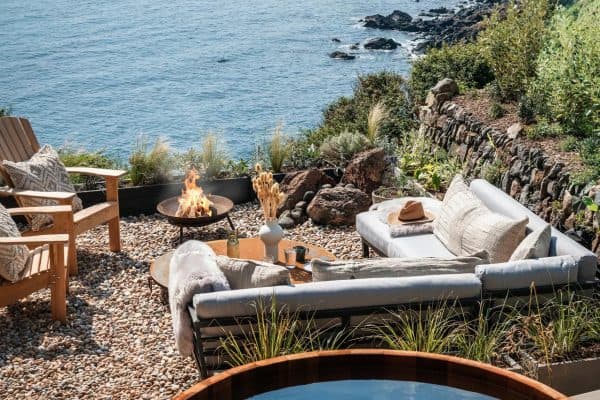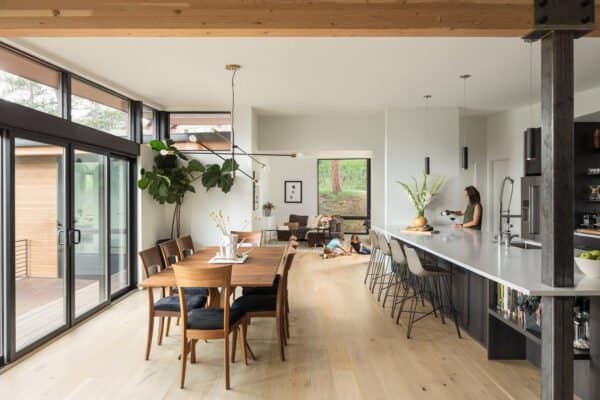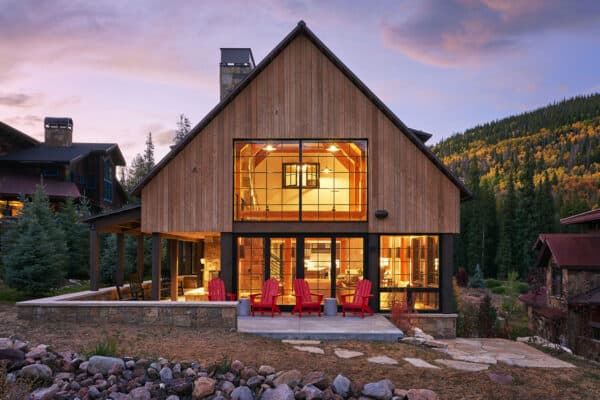
This delightful family home was designed by Hufft Projects, located in Roanoke Park, a neighborhood lined with sycamore trees in Kansas City, Missouri. Spread out over three levels, this 3,000 square foot home was constructed as the architect’s personal family home to be used as a showhouse. It displays a complete range of design and fabrication capabilities offered by the architect.
It serves three purposes: a model home for the clients, a testing ground for design prototypes, and the Hufft family home. The architect used this dwelling to explore new materials, test new construction methods, and ensure the functionality of new forms, ranging from brick coursing to cabinet pulls.

At least one prototype was tested in every room. While employing innovative design methods throughout, the home aligns with the surrounding neighborhood in its form, exterior materials, and 2 1/2 story proportions. With limestone, brick, cedar siding, ornamental ironwork, and native grasses, this dwelling is a contemporary take on a traditional building form.

What We Love: This delightful family home offers fantastic curb appeal and a cozy atmosphere with intriguing design elements throughout. Created for family living, kids’ play and workspaces are functional and fun. There is plenty of room for the family to also enjoy outdoor living, with a spacious patio, outdoor grill, and al fresco dining. Overall, this personal/model home has plenty to offer with plenty of inspiration to meet the needs of family living.
Tell Us: What do you think of the overall design elements used throughout this home? Are there inspiring details that you would incorporate into your own home? Let us know in the Comments!
Note: Check out a couple of other spectacular home tours that we have showcased here on One Kindeisgn in the state of Missouri: Inside an insanely gorgeous rustic retreat overlooking Table Rock Lake and Absolutely dreamy Cape Cod inspired lake house on Lake Ozark.






























Above: This third-story master bath feels like a spa oasis courtesy of a vaulted ceiling, mosaic tile, and a custom tub with an ipe-slat basin.


PHOTOGRAPHER Mike Sinclair







0 comments